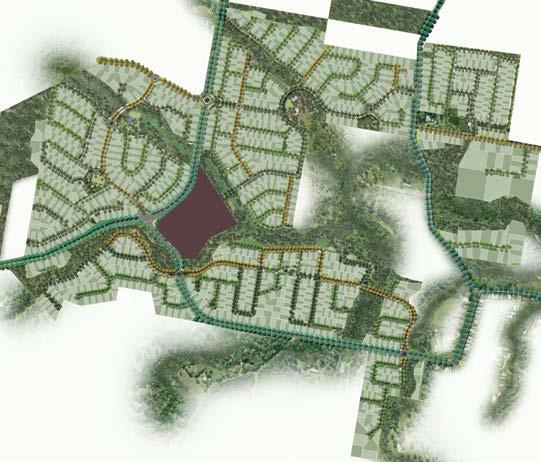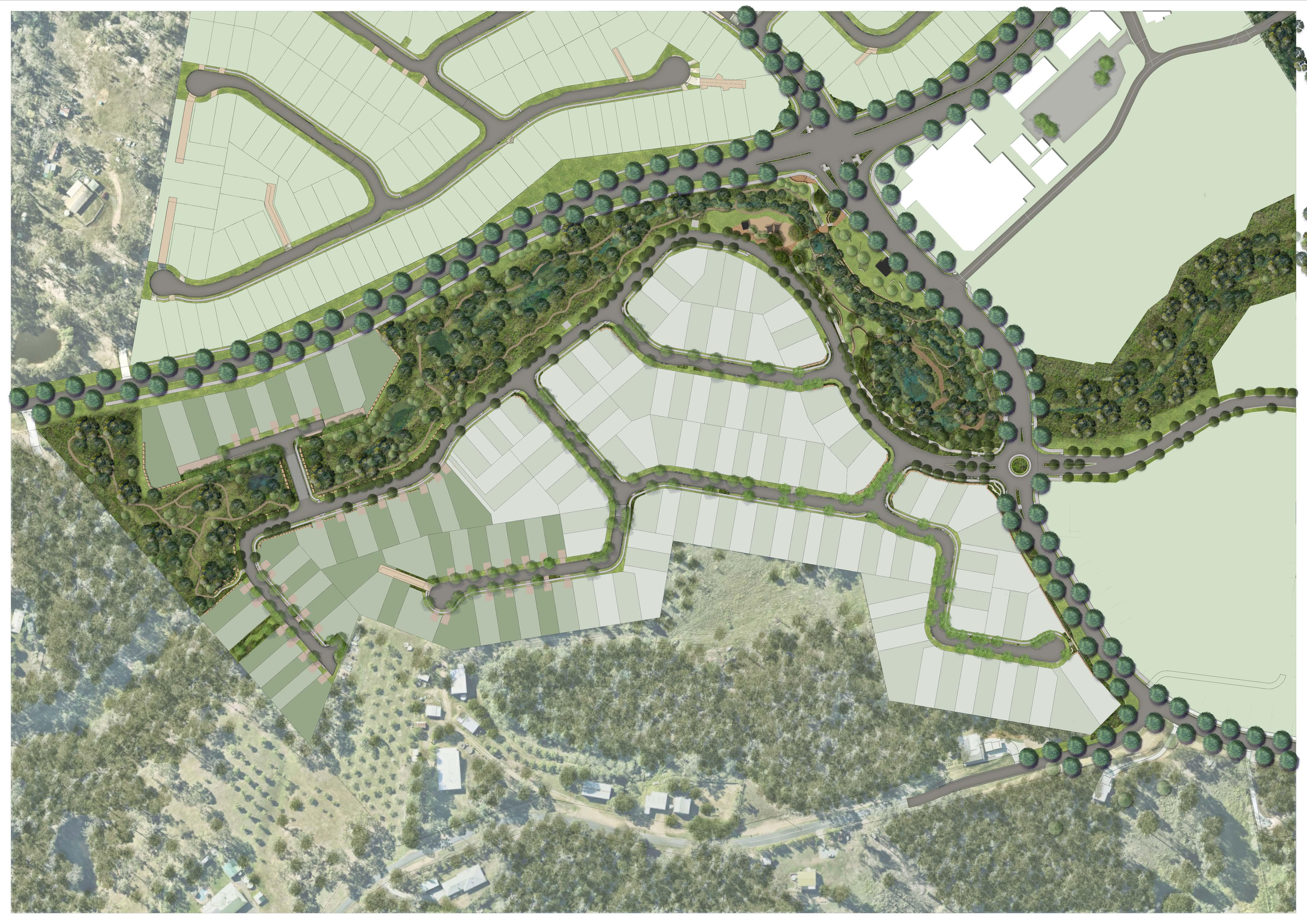imagined
Embrace a peaceful lifestyle at The Grove. Quiet cul-de-sacs ensure privacy and a sense of community, creating a serene and secure living environment. Immerse yourself in the great outdoors with lush verdant spaces, pocket parks and a network of multi-purpose trails. With convenient access to the upcoming retail centre and proposed parkland, including the highly anticipated dog park, The Grove Release Three is the perfect blend of connectivity and privacy.
Providing a diverse range of homesites, this release offers you the perfect opportunity to build your dream home.




484m 490m2 435m2 438m2 759m2 681m2 867m2 646m2 543m2 2 472m2 530m2 791m2 712m2 710m2 520m2 420m2 375m2 1270m 1215m2 483m2 408m2 497m2 632m2 375m2 907m 480m2 480m2 420m2 375m 480m2 375m2 490m2 490m2 423m2 791m2 1388 1451 1452 1453 1454 1455 1456 1457 1458 1459 1460 1461 1393 1356 1355 1354 1353 1352 1351 1350 1349 1348 1347 1364 1363 1362 1361 1360 1359 1358 1357 1392 1391 1390 1389 1387 1386 1385 1384 1383 1382 1381 1380 1394 1395 1396 1398 1397 1399 1400 14 12.5 19 12.5 14.6 33.1 43.7 10.2 7.1 47 36.9 35.6 32 32 32 32 32 22.5 10.6 17.1 15.1 15.1 14 4.6 9.4 15.1 15.1 15.1 17 21.7 40.6 43.9 42.1 37.1 35.3 33.4 32.8 34.4 41.2 42.9 49.9 41.8 13.6 51.4 26.2 5.7 22.6 30 30 30 30 30 8 12.6 32.9 32.8 30 19.6 35 35 35 35 35 35 12.5 28 15.2 14 12.5 12.5 30 30 30 30 30 30 30 PMT HEIN ROAD GREENLEAF GROVE RETREAT CLOSE GREENLEAF GROVE GREENLEAF GROVE PANORAMA PLACE PANORAMA PLACE MENORA ROAD PRANGLEYROAD BAHRS SCRUB ROAD WURAGA ROAD HEIN ROAD
Optional Built to Boundary Wall Driveway Location (by purchaser) Driveway Location (by developer) Boulder Wall Location Developer Fencing Easement BAL Overlay (Refer to Detailed Plan) shopping-cart FUTURE RETAIL VILLAGE
13 38 38
BROOKHAVEN.COM.AU
33 MENORA ROAD, BAHRS SCRUB QLD 4207
/ BROOKHAVENLIVING
SCAN

Disclaimer: - The dimensions and depictions of the layout of the land and roads are approximations only and not to scale.
Whilst reasonable care is taken to ensure that these plans are correct, all areas are approximate only and may vary. Final designs are subject to council approval and may alter for reasons outside the sellers’ control. Purchasers must rely on their own enquiries and the contract for sale.
DOWNLOAD DESIGN GUIDELINES
TO







