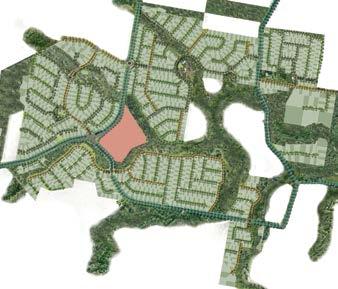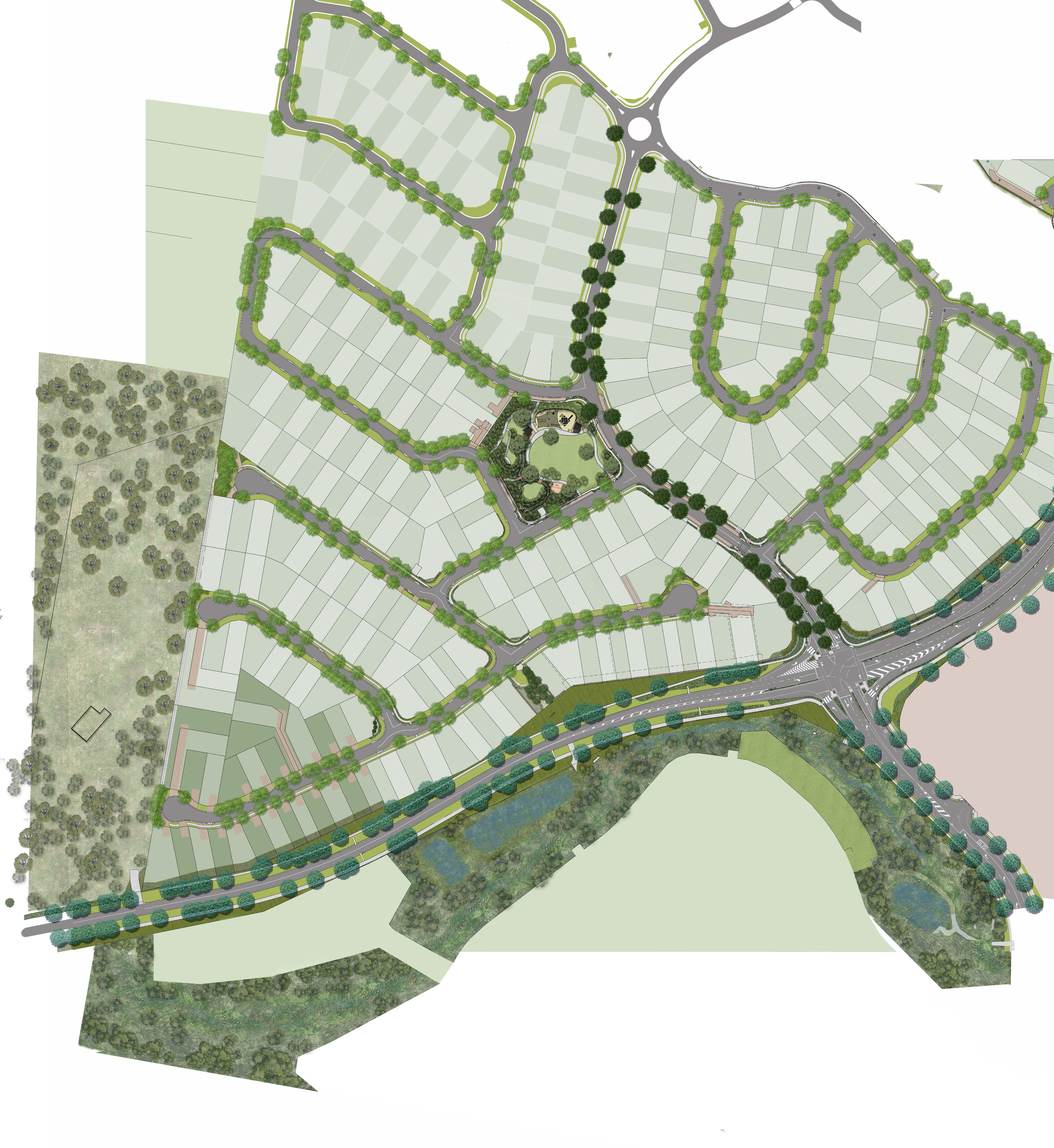Feel at home amongst nature’ s blissful surrounds
Embrace the peace and tranquillity of nature in The Views Release Five at Fig Tree Heights.
Situated in a coveted pocket of Brookhaven, choose from the final 26 spacious lots ranging from 320sqm to 909sqm, providing ample space to build your dream home and create the perfect backyard oasis for your family.

These elevated lots offer rare panoramic mountain views and leafy outlooks. Enjoy the enchanting tree-lined cul-de-sac, complete with an inviting pocket lawn and sandstone boulder seating that beckons you to unwind and connect with nature.

Take a leisurely stroll to the nearby Fig Tree Park, and let the kids unleash their imaginations in the state-of-the-art playground. This final release at Fig Tree Heights offers easy access to every convenience modern life demands, and the opportunity to create the life you’ve always dreamed of.
Visit the Sales Centre today to secure your dream homesite.

13 38 38 brookhavenliving.com.au
33 Menora Road, Bahrs Scrub QLD 4207
Disclaimer: - The dimensions and depictions of the layout of the land and roads are approximations only and not to scale. Whilst reasonable care is taken to ensure that these plans are correct, all areas are approximate only and may vary. Final designs are subject to council approval and may alter for reasons outside the sellers’ control. Purchasers must rely on their own enquiries and the contract for sale.
