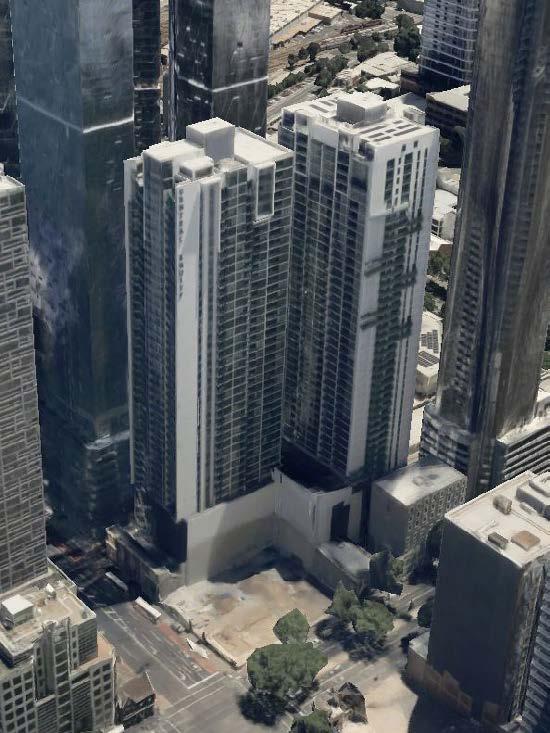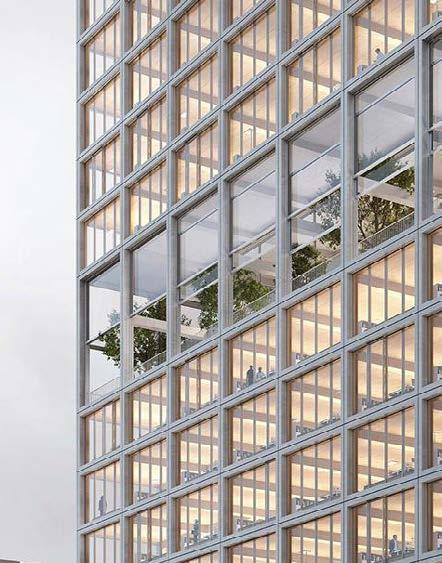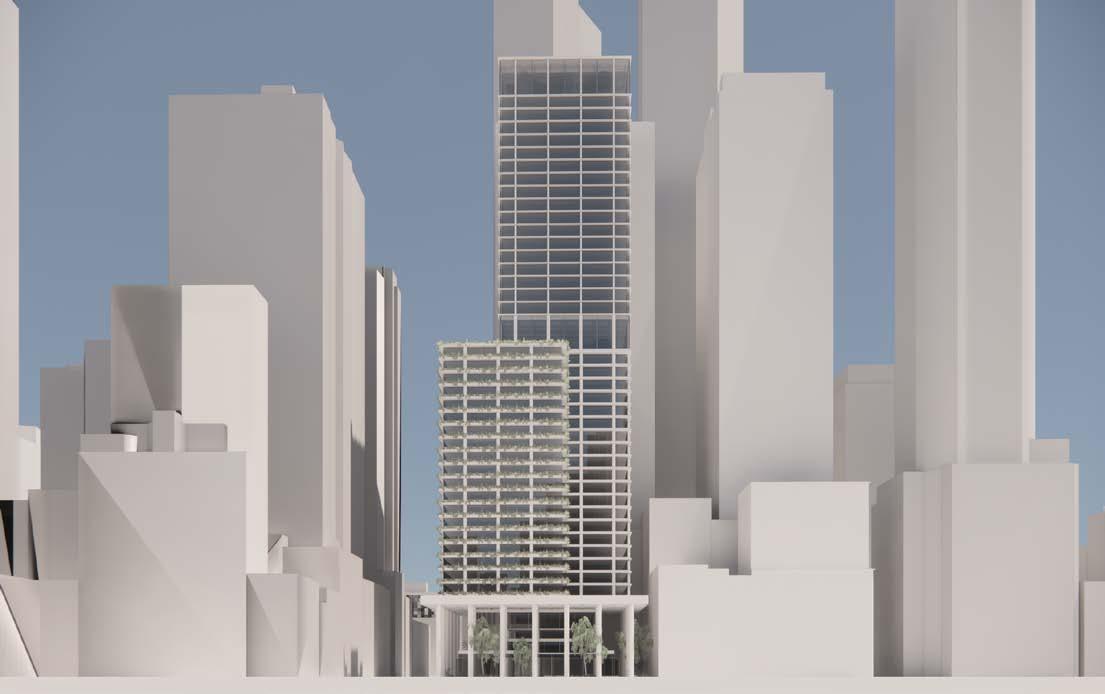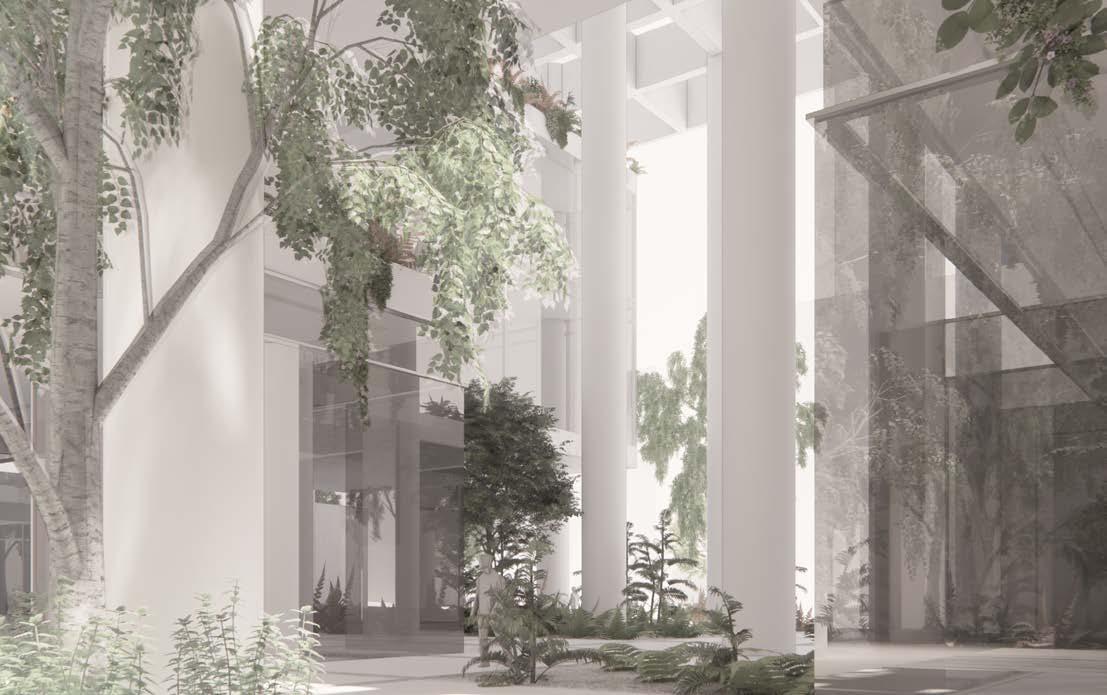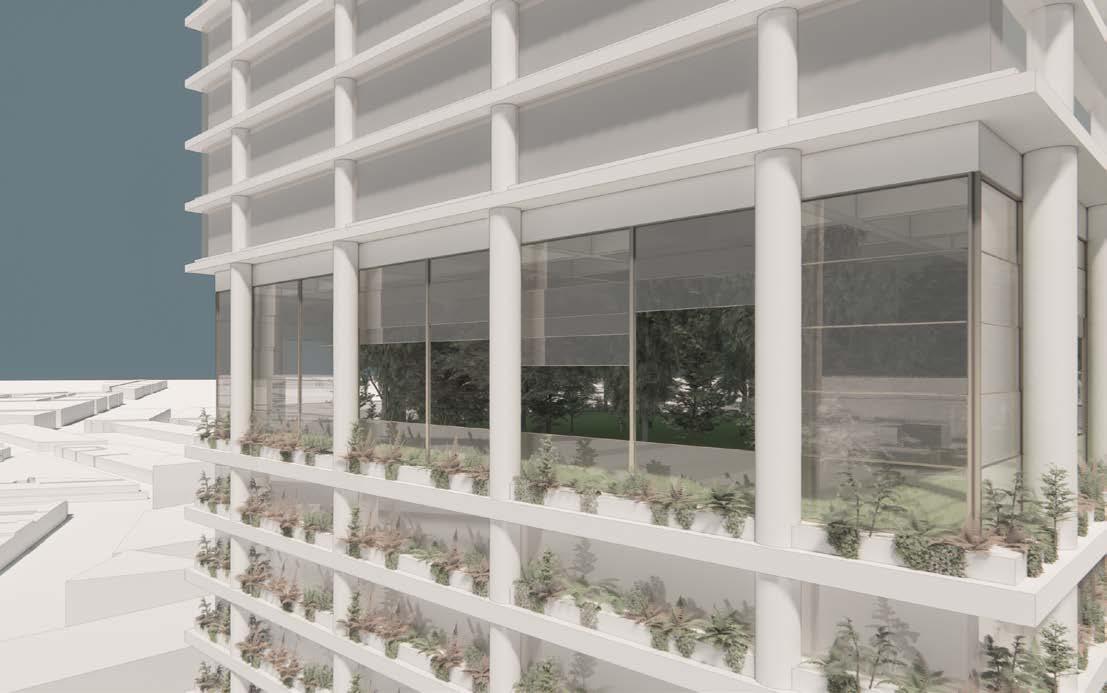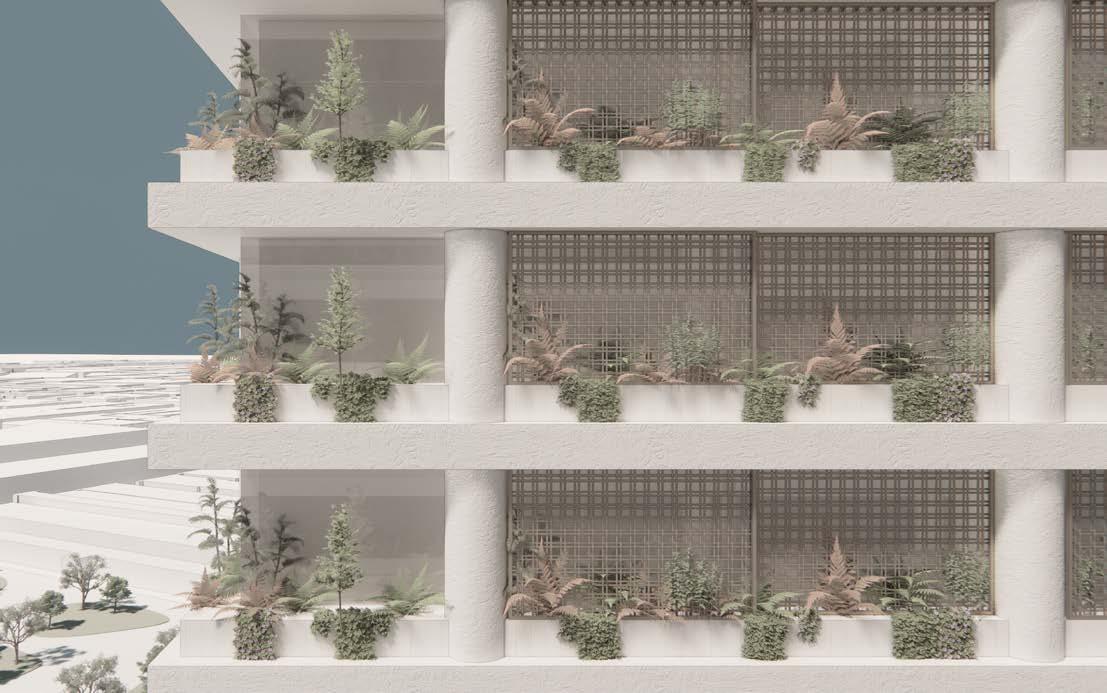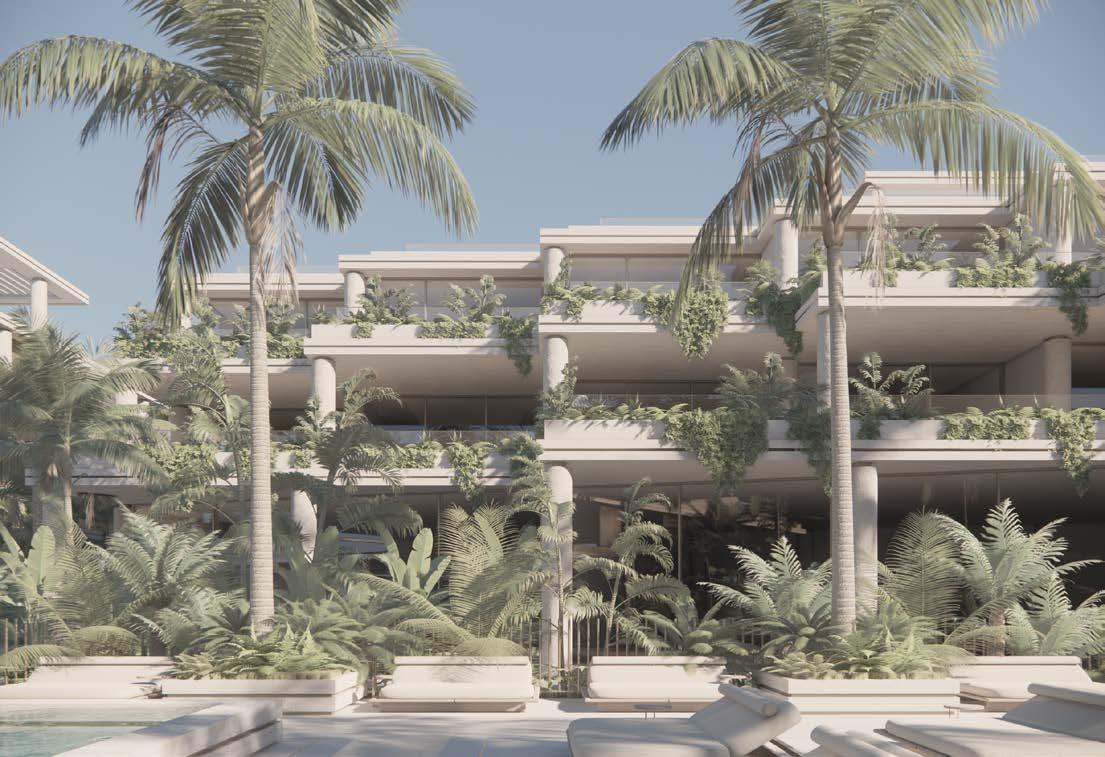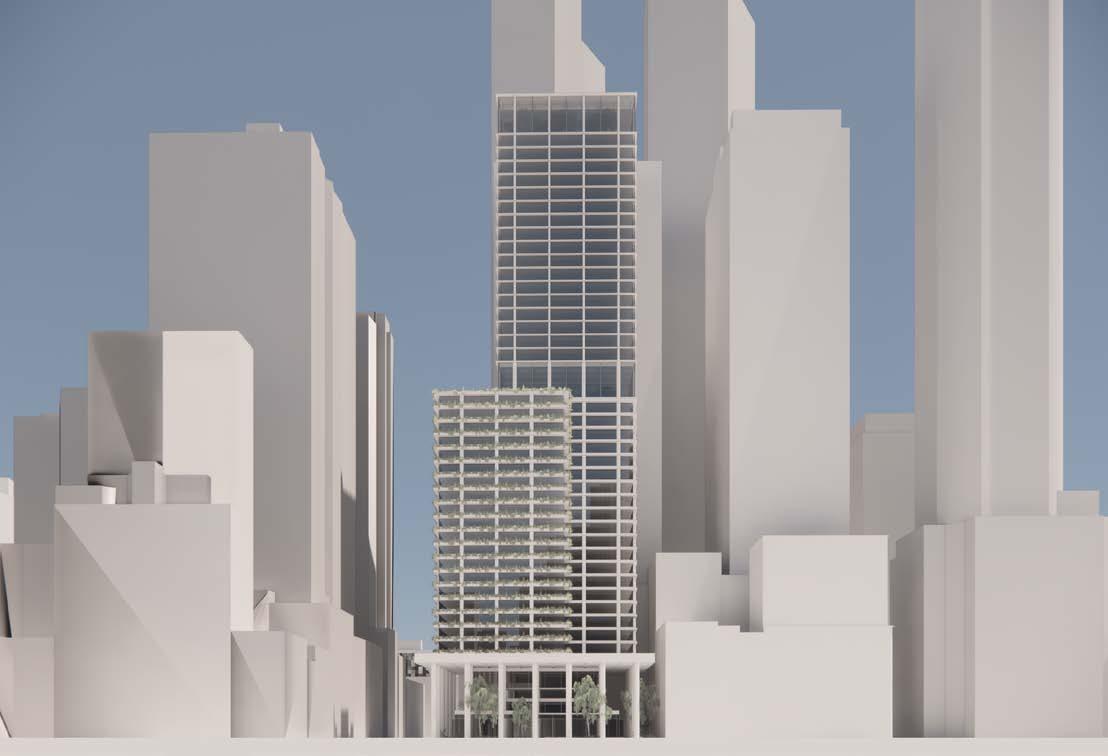600 Lonsdale Street
Site address 600 Lonsdale Street, Melbourne
Site area 1,929 SQM
Existing condition Cleared Site
Responsible authority DTP/MCC
Planning information Zone CCZ
DDO Design & Development Overlay 10 (DDO10)
Envelope Information
Height DDO10 Discretionary Height
Street Wall Height 20-40 Metres DDO10 Discretionary
Street Setbacks 5m
Rear Setbacks 5m / 6% DDO10 Discretioanry
Side Setbacks 5m / 6% DDO10 Discretioanry
600 Lonsdale Street KingStreet
LonsdaleStreet
Total GBA
Total NSA (Commerial)
Total apartments
Total hotel keys
Total car spaces
Project efficiency (NSA/GBA)
Plot Ratio
51,562 sqm
30,147sqm N/A N/A
71
58.5%
23.6:1
Total GBA
Total NSA (Residential/Hotel)
Total apartments
Total hotel keys
Total car spaces
Project efficiency (NSA/GBA)
Plot Ratio
56,237 sqm
39,399 sqm
364
209
110 70%
27.5:1
Typical quarter floor apartment
24085600 LONSDALE STREET, MELBOURNE
Date24/09/2024 StageF
The world has changed and architecture must change with it, that’s why we resolve issues, not briefs. We’re a design-led practice guided by an ethical imperative: every element of the built environment must be viewed through the lens of a climate crisis.
Drawing on a long track record of built work, depth of experience and specialist expertise we design architecture that makes a positive contribution to communities, cities and the environment.
Our people, experience and process allows us to create design solutions that not only look good but work for all stakeholders of the built environment: the client, community and end users.
Working across diverse typologies we have demonstrated potential to improve returns, working within strict floorplan and cost considerations. We understand that the only transformative project is the one that gets built.
Portfolio
Fraser & Partners retains the copyright and intellectual property rights in relation to all the design, drawings, schedules and other materials prepared for the project and contained herein. Fraser & Partners reserves the right to ensure that our role in this project is attributed prominently, legibly and wherever and whenever is reasonably appropriate (including in any marketing or promotional material or activities for the project) as we may reasonably require; We are entitled to claim and publish our role in the project whenever and in such manner as we may require, including for marketing, promotional and peer review purposes. This feasibility study is based only on site information available on the Certificate of Title (if provided) not on more accurate or recent survey drawings. It is your responsibility to ensure that site information is correct. This report relies on the limited information available, which is believed to be correct at the time of preparation. The scheme represents a hypothetical development only, which is subject to full consultation, liaison with, and approval by, state and local government and all other relevant authorities, as well as being subject to all relevant site, design, construction, finance and other usual investigations and contingencies. We do not guarantee that the scheme if pursued will comply with building or other statutory regulations, or be supported by the relevant authorities or any other interested party. Recipients of the report must rely on their own enquiries to satisfy themselves in all respects. This document is issued for guidance only. It is to be viewed with regard to the specific purpose for which it was issued only. As an uncontrolled document, Fraser & Partners accepts no responsibility for alterations by persons once issued. The information contained herein is believed to be correct at the time of preparation however is not guaranteed. Recipients must rely on their own enquiries to satisfy themselves in all aspects. Fraser & Partners accepts no damages, liabilities or costs, including legal costs of defence, arising from changes made by anyone other than Fraser & Partners or from reuse of the information contained herein without prior consent of Fraser & Partners. By accepting and utilising any form of design, drawings, schedules or other materials prepared for the project, the recipient covenants and agrees that all such information are services of Fraser & Partners, who shall be deemed to be the author and shall retain all common law, statutory land and other rights, including copyrights and intellectual property rights as defined under the Copyright Act 1968, or otherwise at law.
© 2025 Fraser & Partners
Fraser & Partners acknowledges Traditional Custodians of Country throughout Australia and recognises the continuing connection to lands, waters and communities. We acknowledge that Countries, knowledges and customs were never ceded, and pay our respects to Elders past, present and emerging.
General Enquiries
info@fraserandpartners.com.au
+61 3 9600 2260
L11/627 Chapel St, South Yarra VIC 3141
L3/17 Elizabeth Avenue, Bowen Hills, QLD 4218
www.fraserandpartners.com.au
Business Enquiries
l.menegazzo@fraserandpartners.com.au
+61 431 112 655
