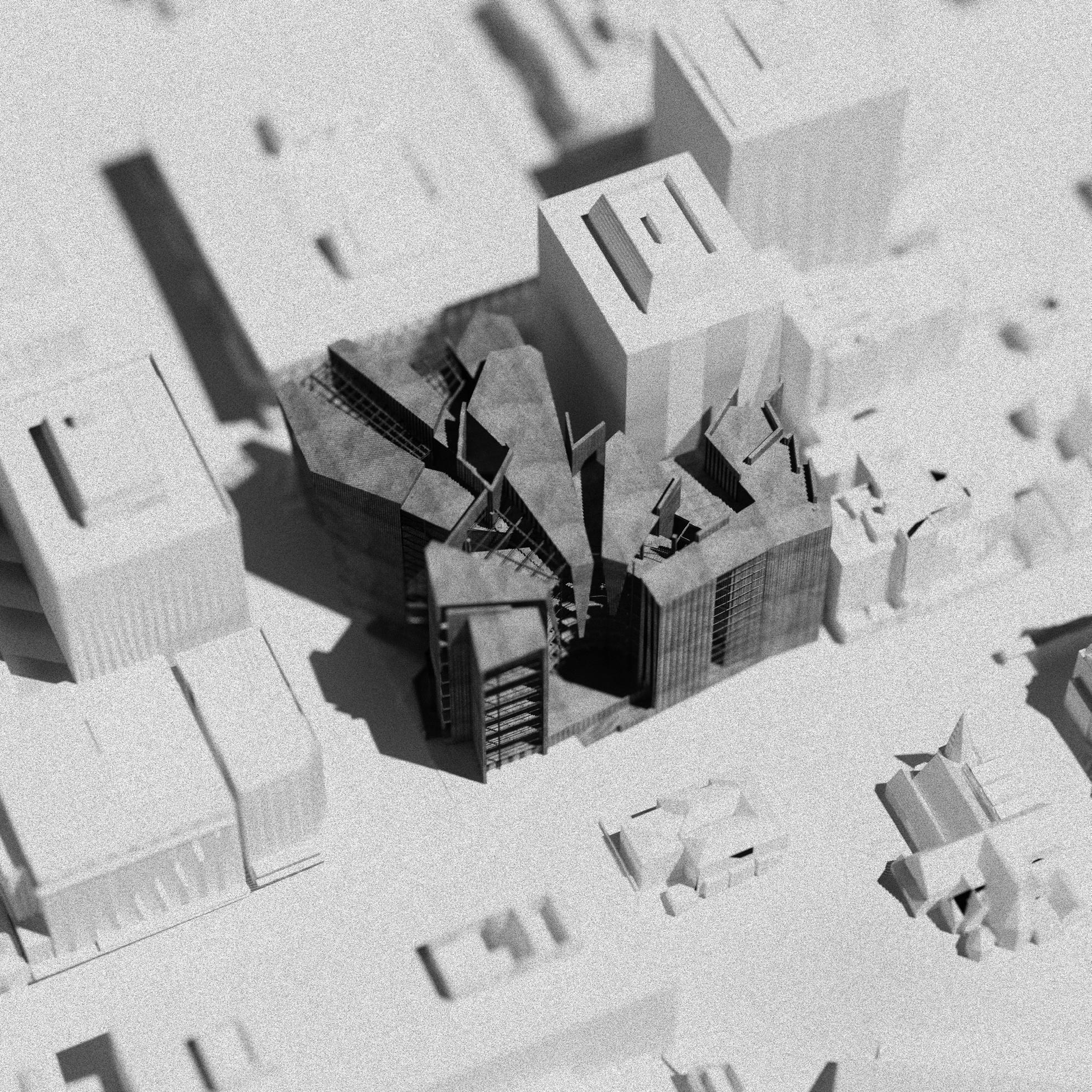

PORT
ARCHI FOLIO TECTURE
A collection of second, third, and fourth year design excerpts
CONTENTS
DESIGN
ARCI 411 - Landmark design
Bluebridge Ferry Terminal
ARCI 312 - Integrating structure, programme, and contextual analysis
Te Papa - Dissolution of the ground plane
New Zealand archives - Fragmented
ARCI 212 - Designing a library for shelly bay Site and form
Site and light
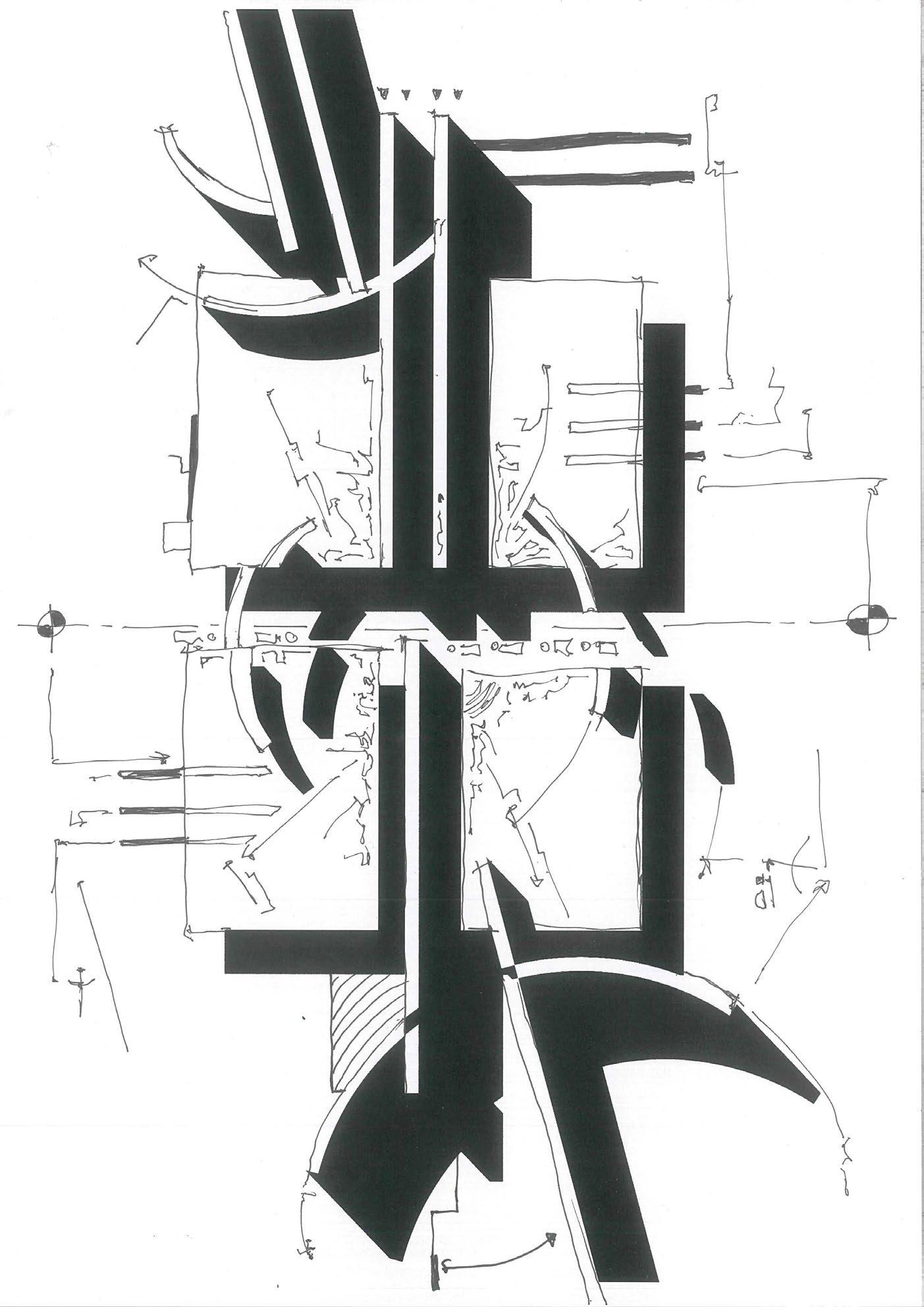
LANDMARK
The brief was to select a current anywhere within the central Wellington region and to redesign it into a site of prominent significance. Due to some of the current debate around its efficacy, and its role as a gateway between the north and south island, I chose to redesign the Bluebridge ferry terminal in town. Analysis prompted connections to the neighbouring railway, and to amplify this feeling of transience present throughout the site. The above is an analysis of the dynamics found within the site, beginning to border on some application.
CONTEXT
Site context + Terminal overview
Here the intermediate space serves as an access point for the rest of the building. Occupants can choose to make their way to the waiting area through the truss, or access the exhibition space through the back of the site.
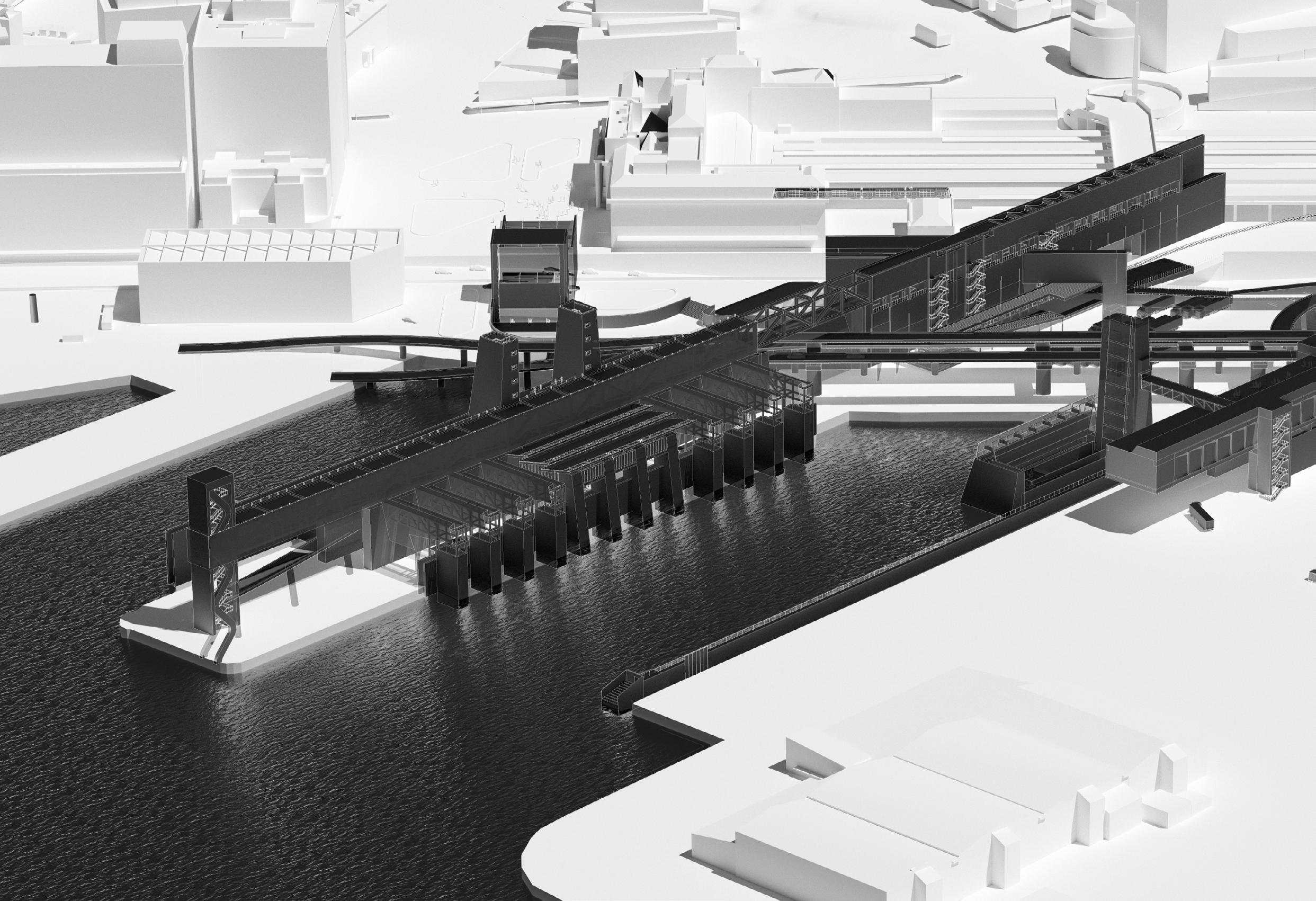
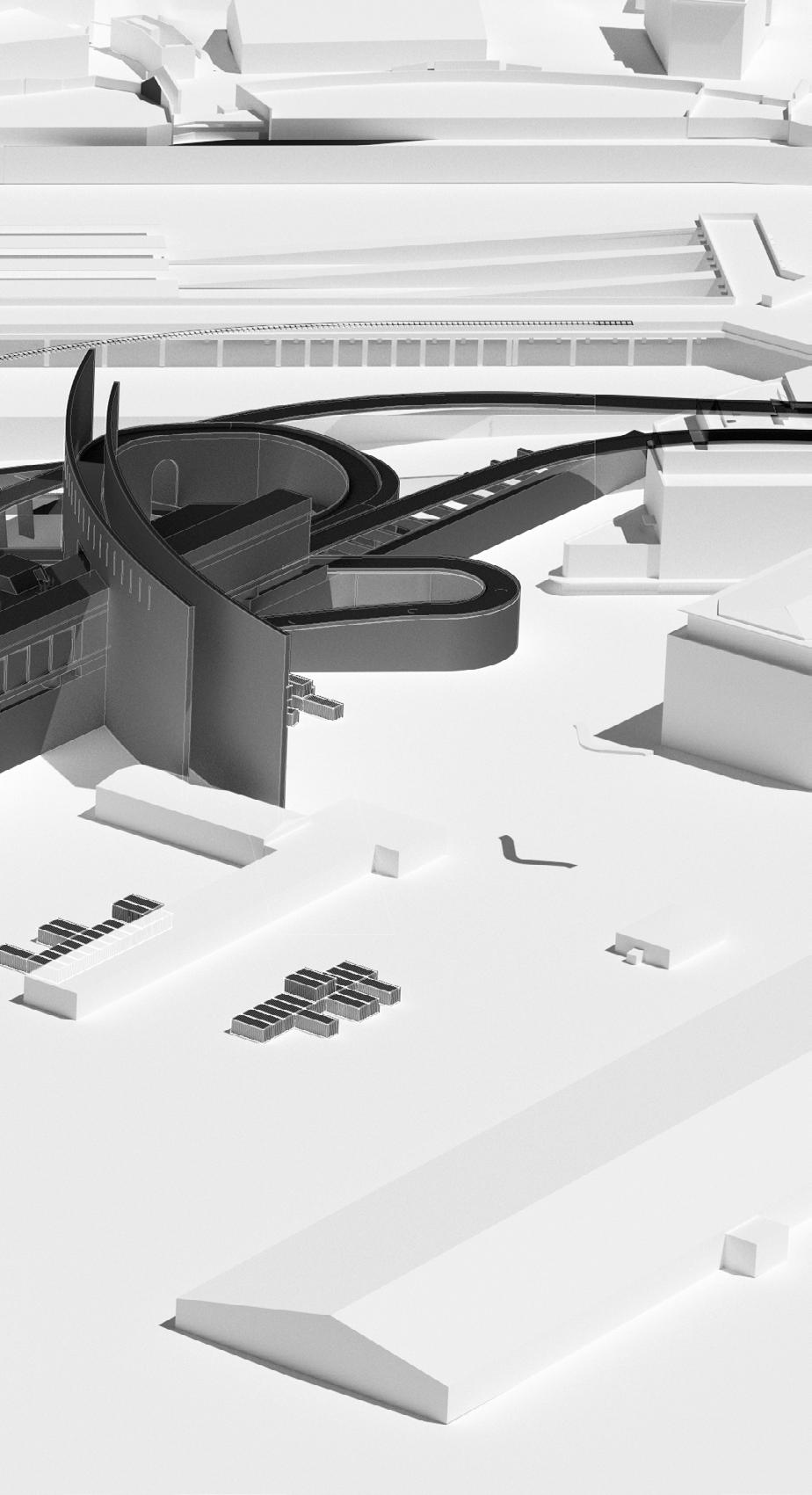
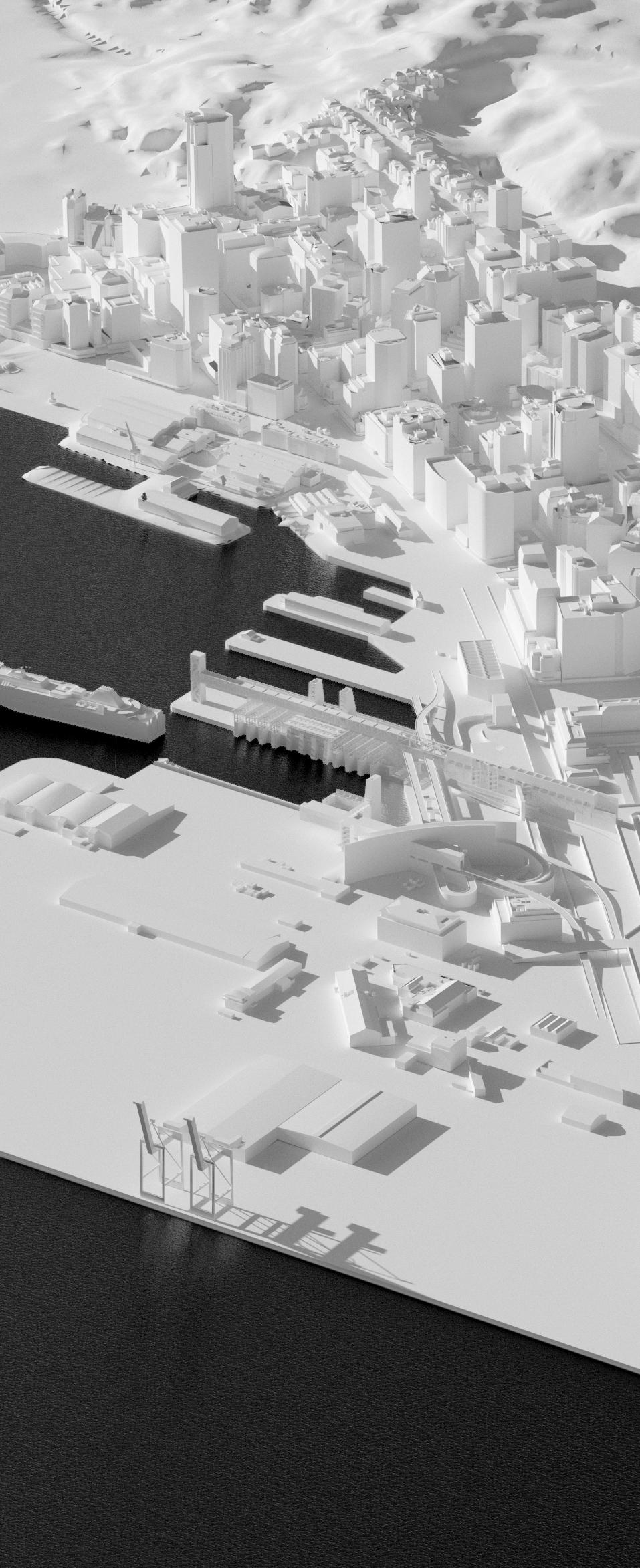
INTERMEDIATE SPACE
Compound section + Materiality
Section showing access from the right leading through the core in the center. The floors occupy staff space (lower), viewing space (middle), and truss access + ticket purchasing (top).
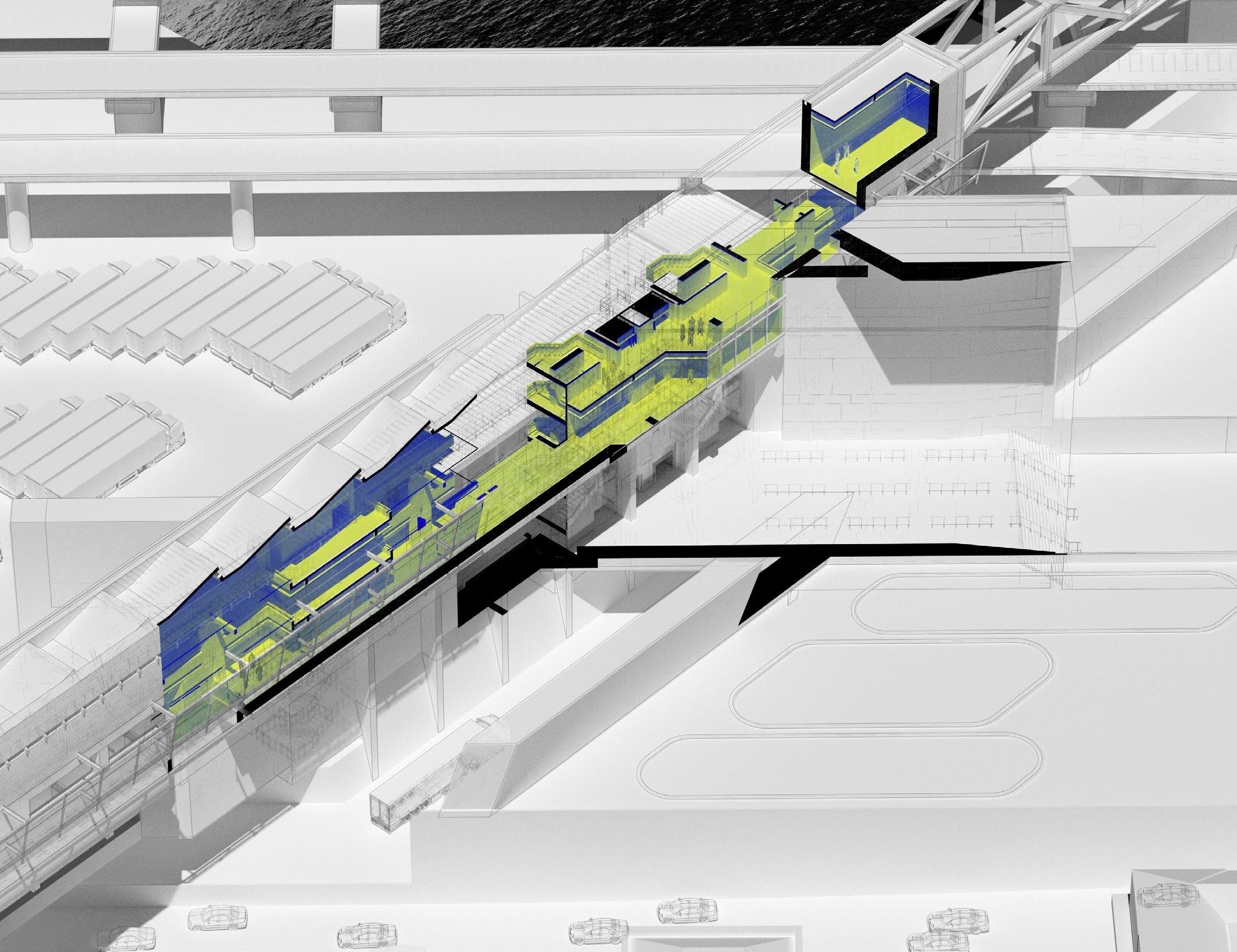
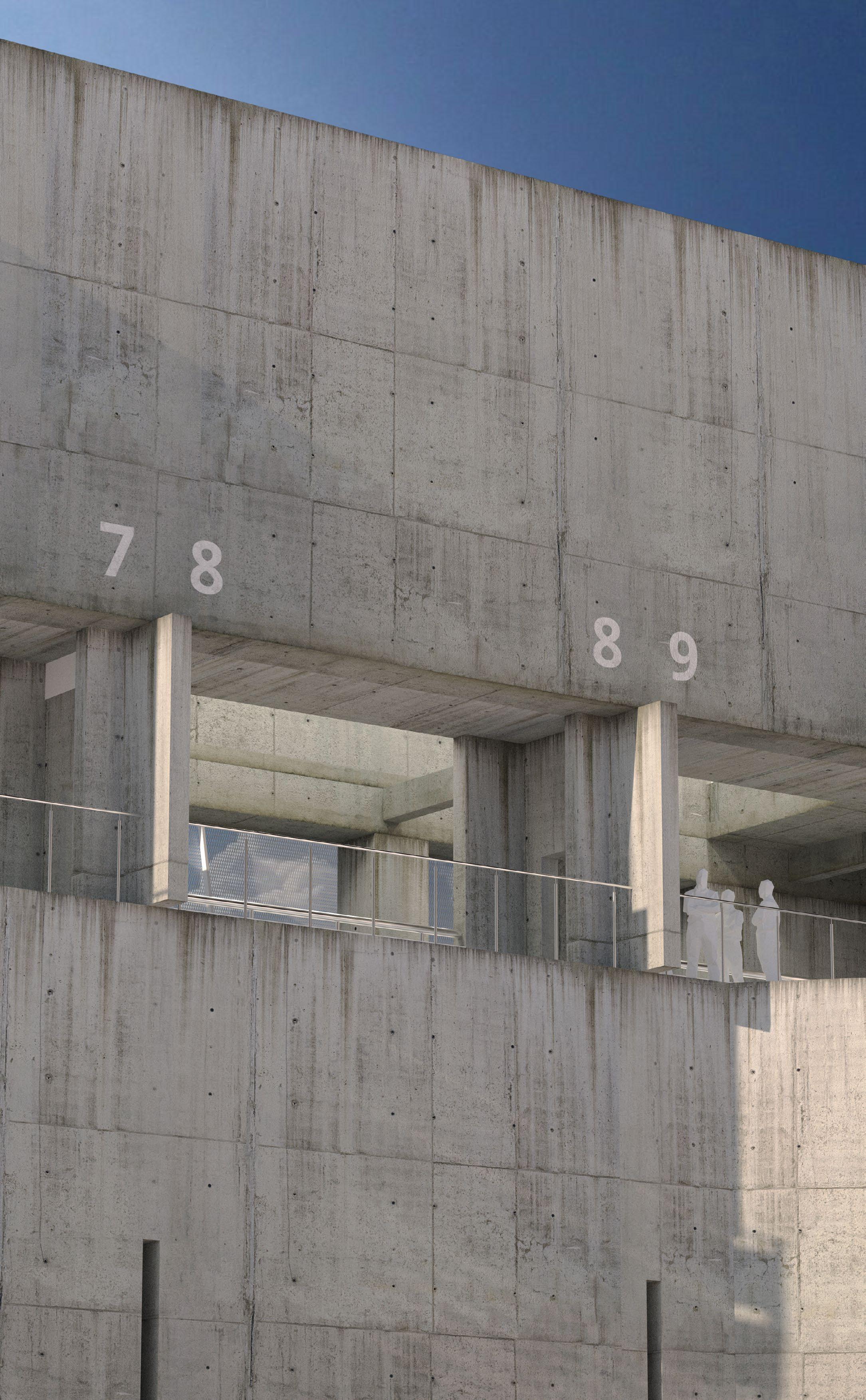
EXHIBITION, REPOSITORY, WAITING
Compound sections to show movement and opportunities for alternte experiences
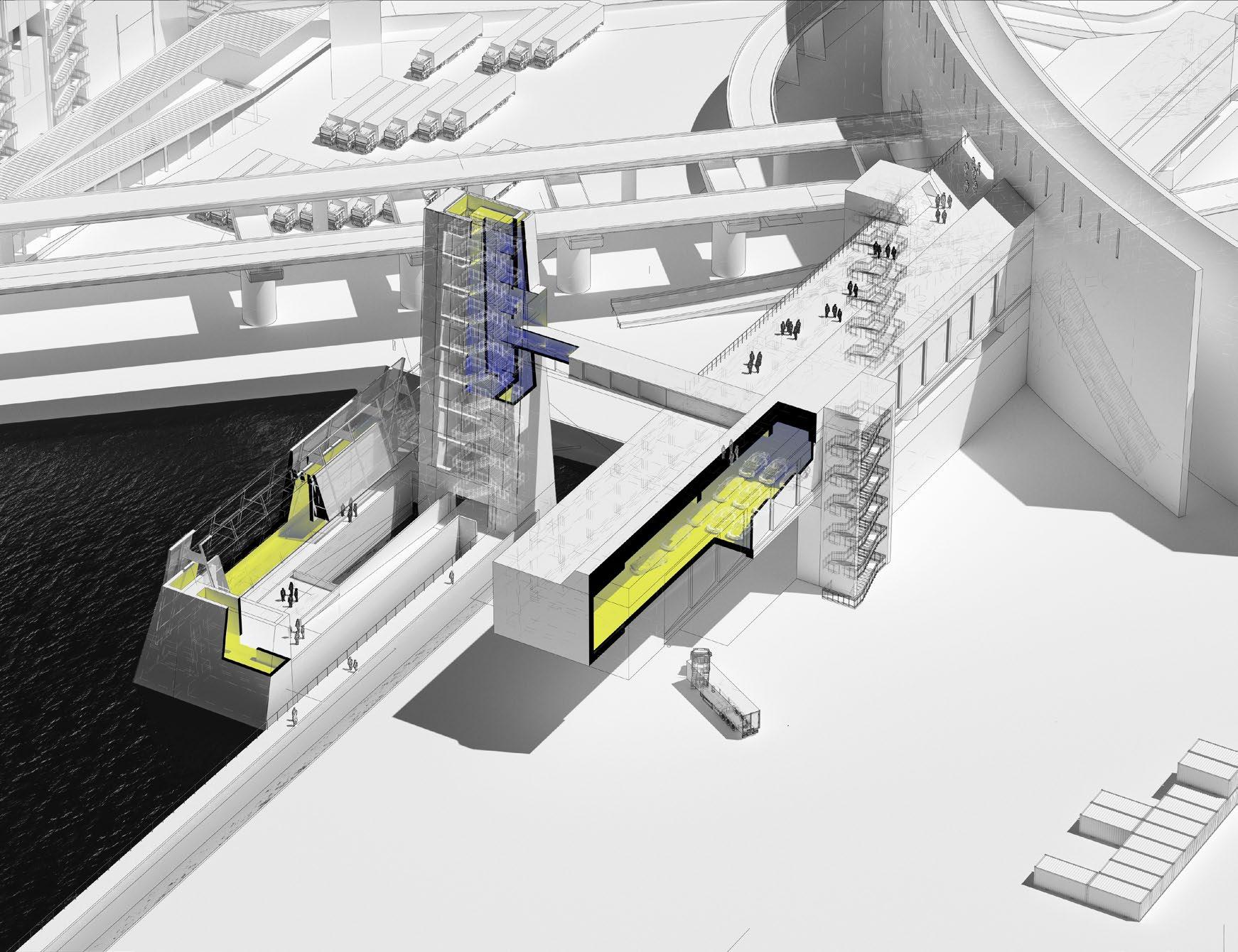
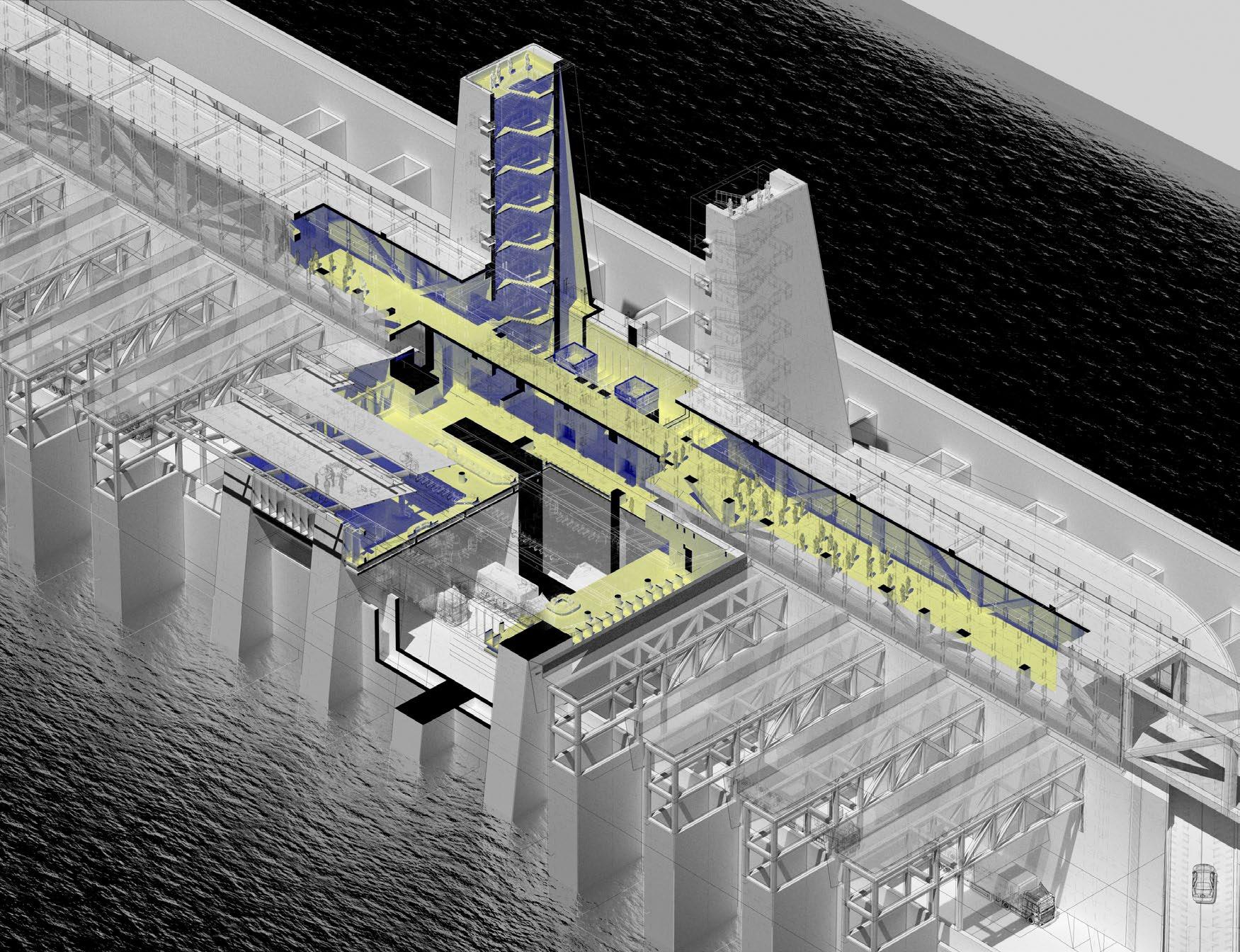
ENTRANCE
Access from train station under freeway leading to intermediate space
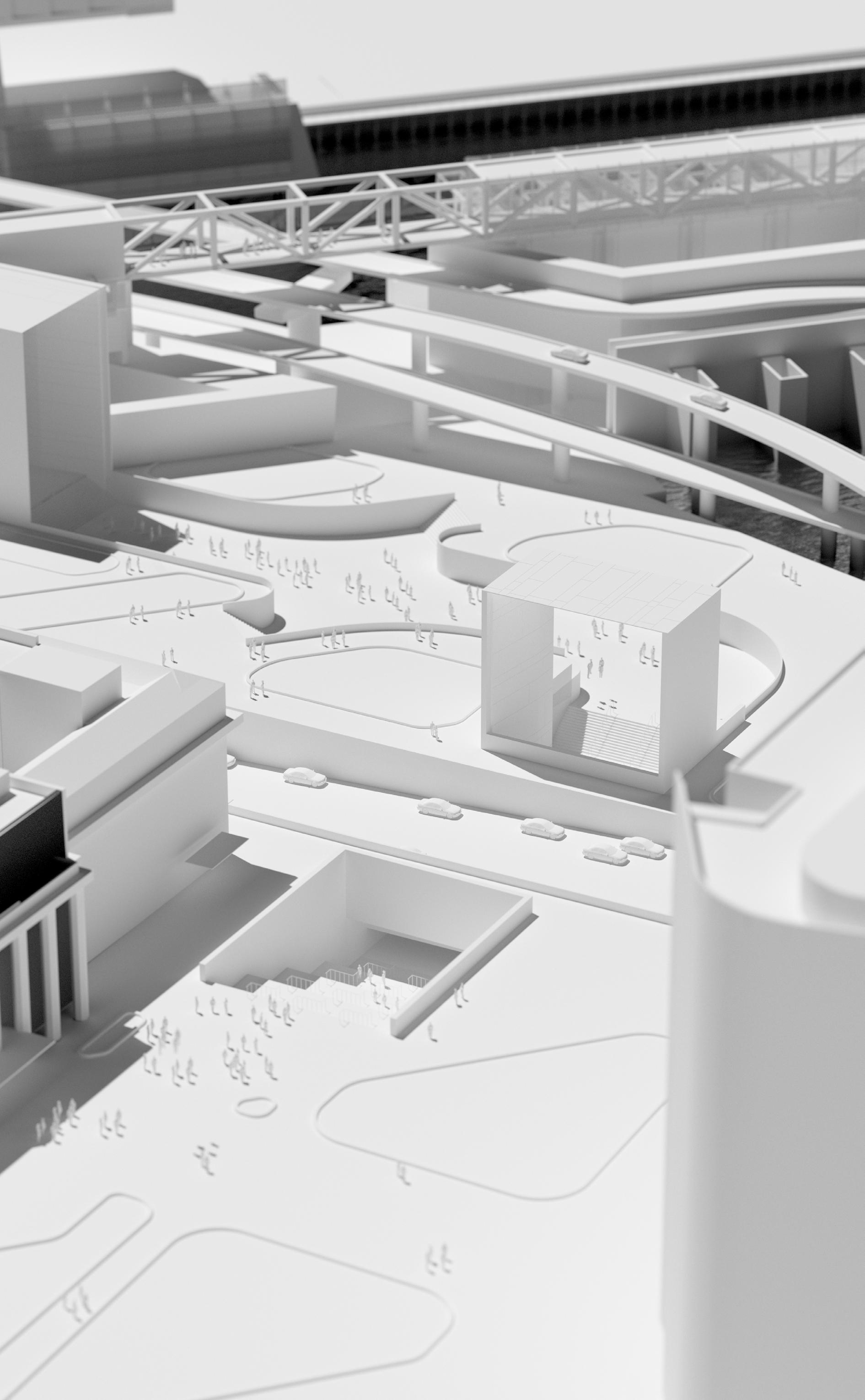
APPROACH
Viewing the terminal as approaching to dock
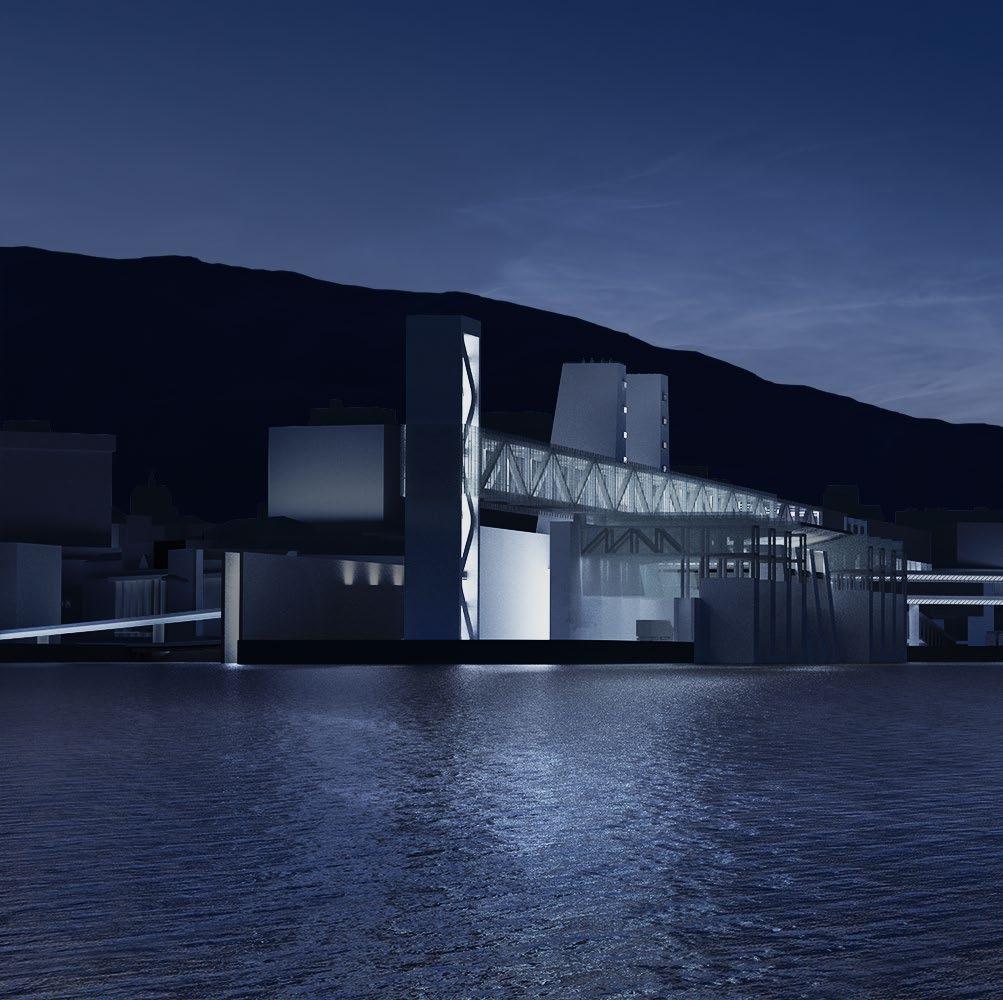
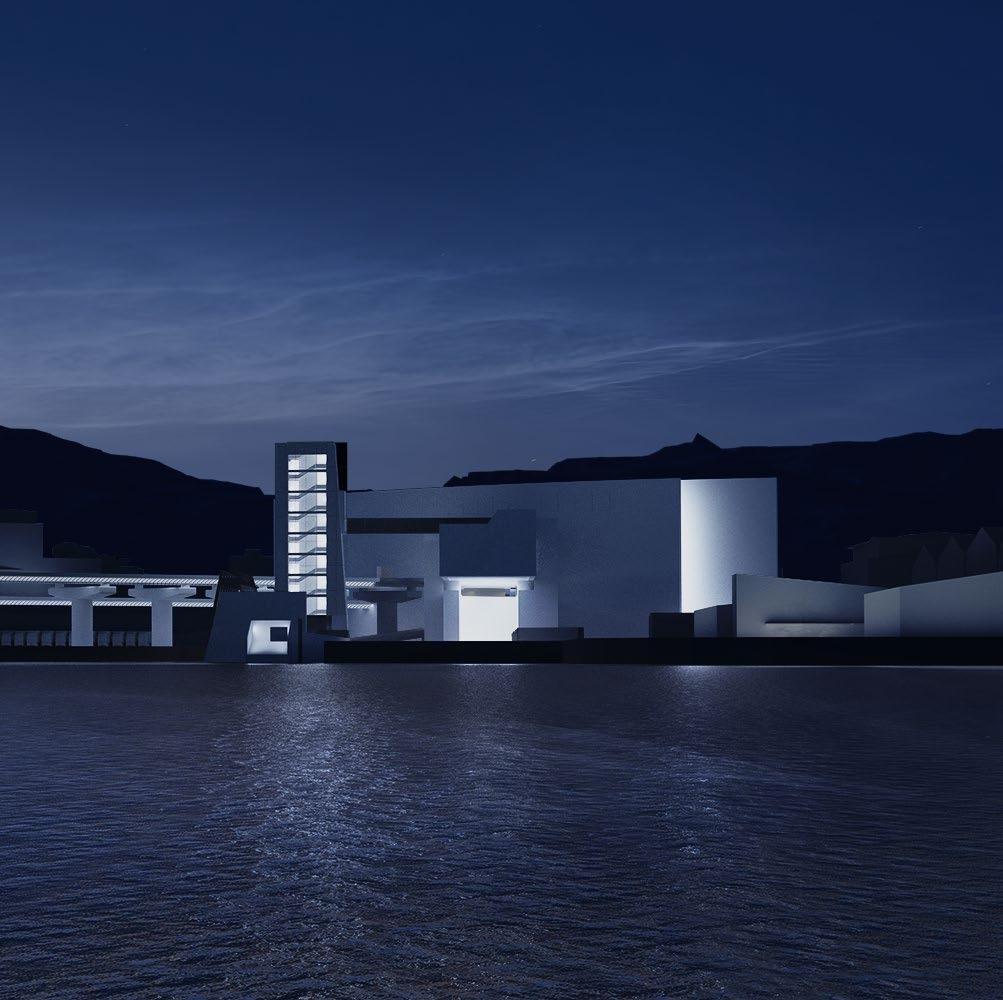
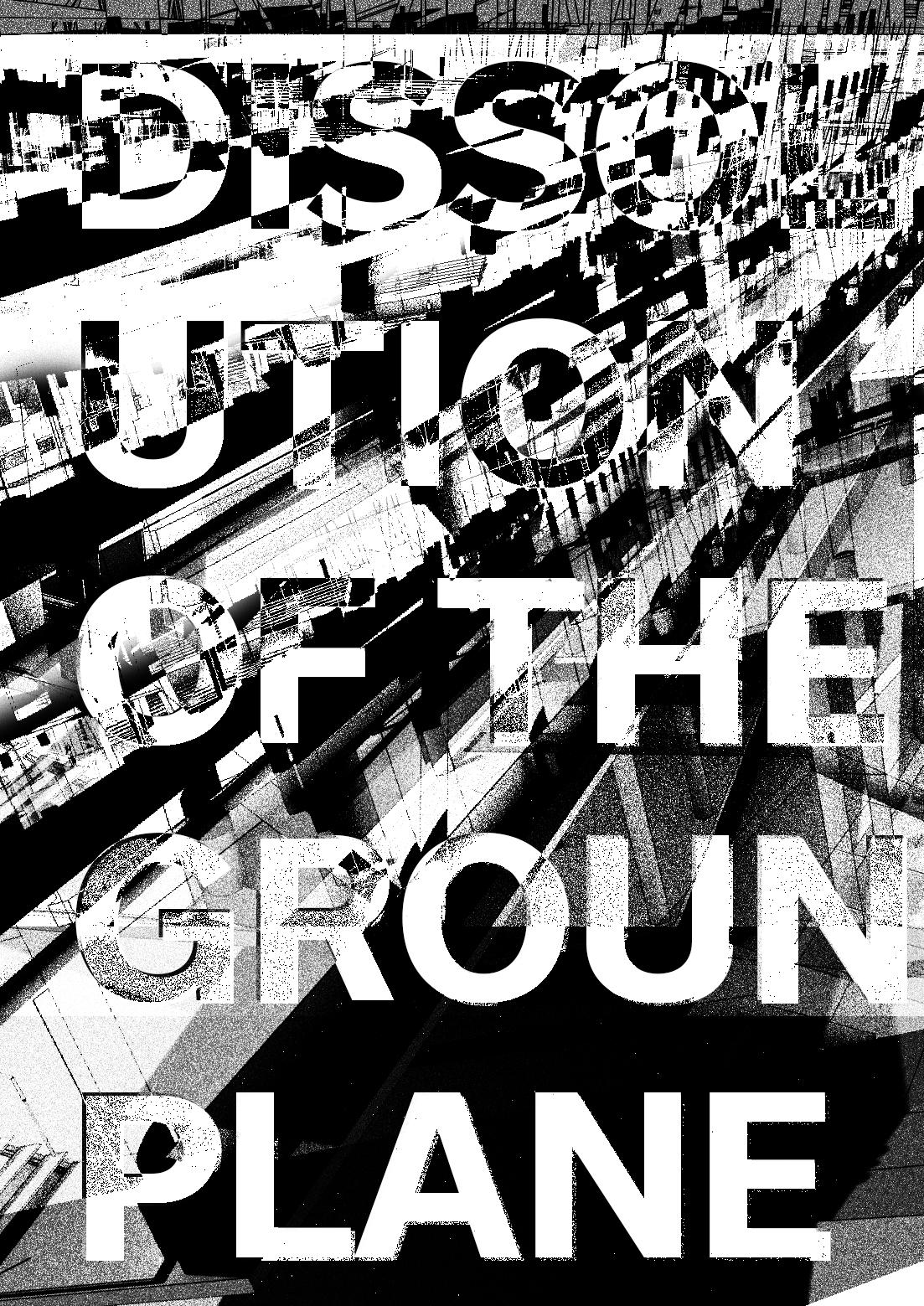
DREDESIGNING TE PAPA
STRUCTURE, PROGRAMME AND NARRATIVE
The brief was to integrate structure, programme and national expression into a cohesive design idea that worked with the site. Programme should express a theatrical or theoretical response, and the design should reflect the use of materiality and structure. My response was to derive all of these things from the same device discovered through site analysis. This was due to my intuitive understanding of current New Zealand culture, a discovery of the new being derived more and more from itself, it’s own expression.
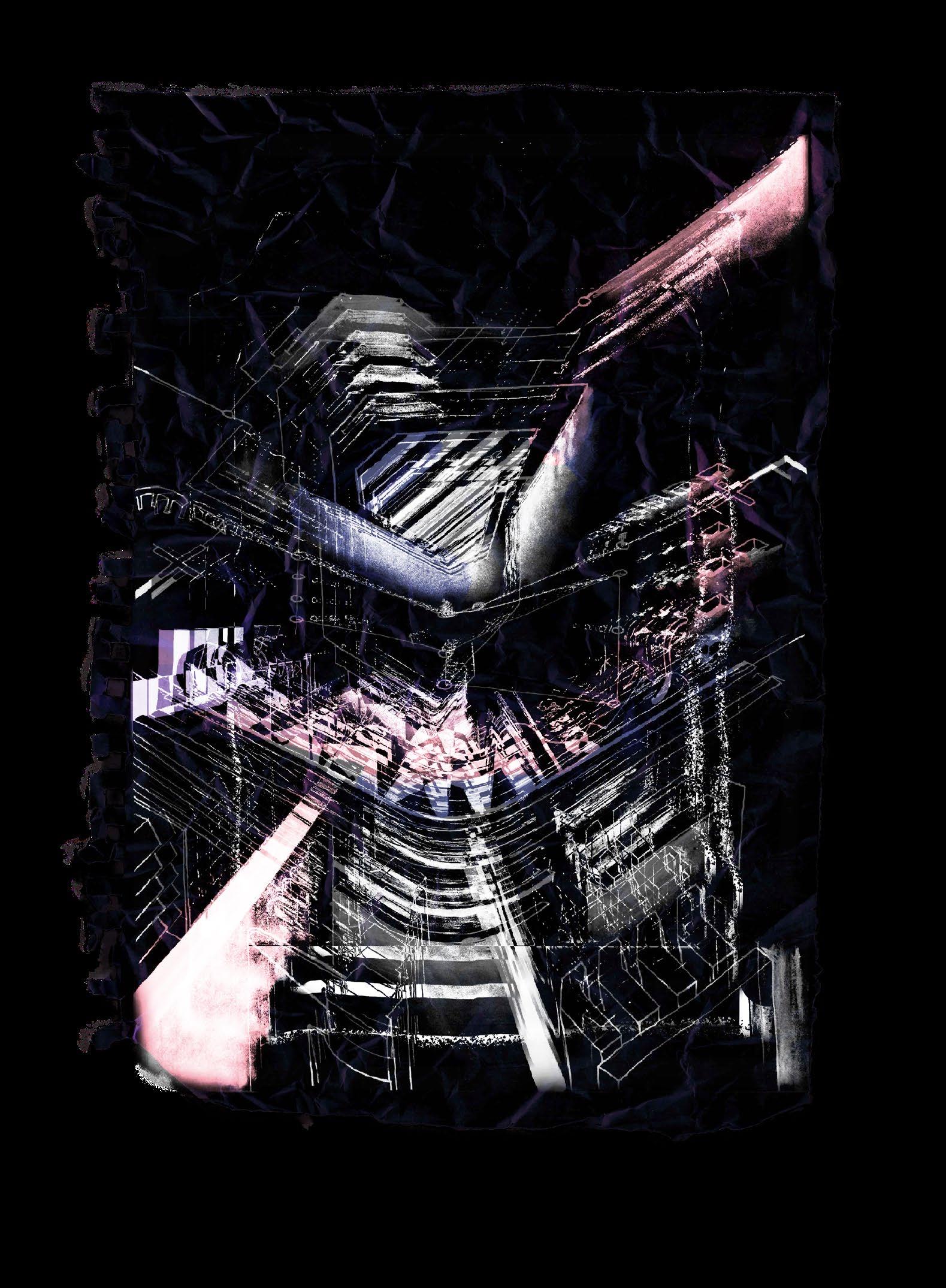
SITE ANALYSIS
Micro analysis
Highlighting how the site is perceived from water and city simultaneously and how this creates a weakness in the ground plane that supports this perspective. Used to derive broader context analysis to define program.
APPLICATION TO CONTEXT
Macro analysis
Prior site analysis applied to broader Wellington context. Used to derive program and connections between them, as well as the relevant structure for those regions
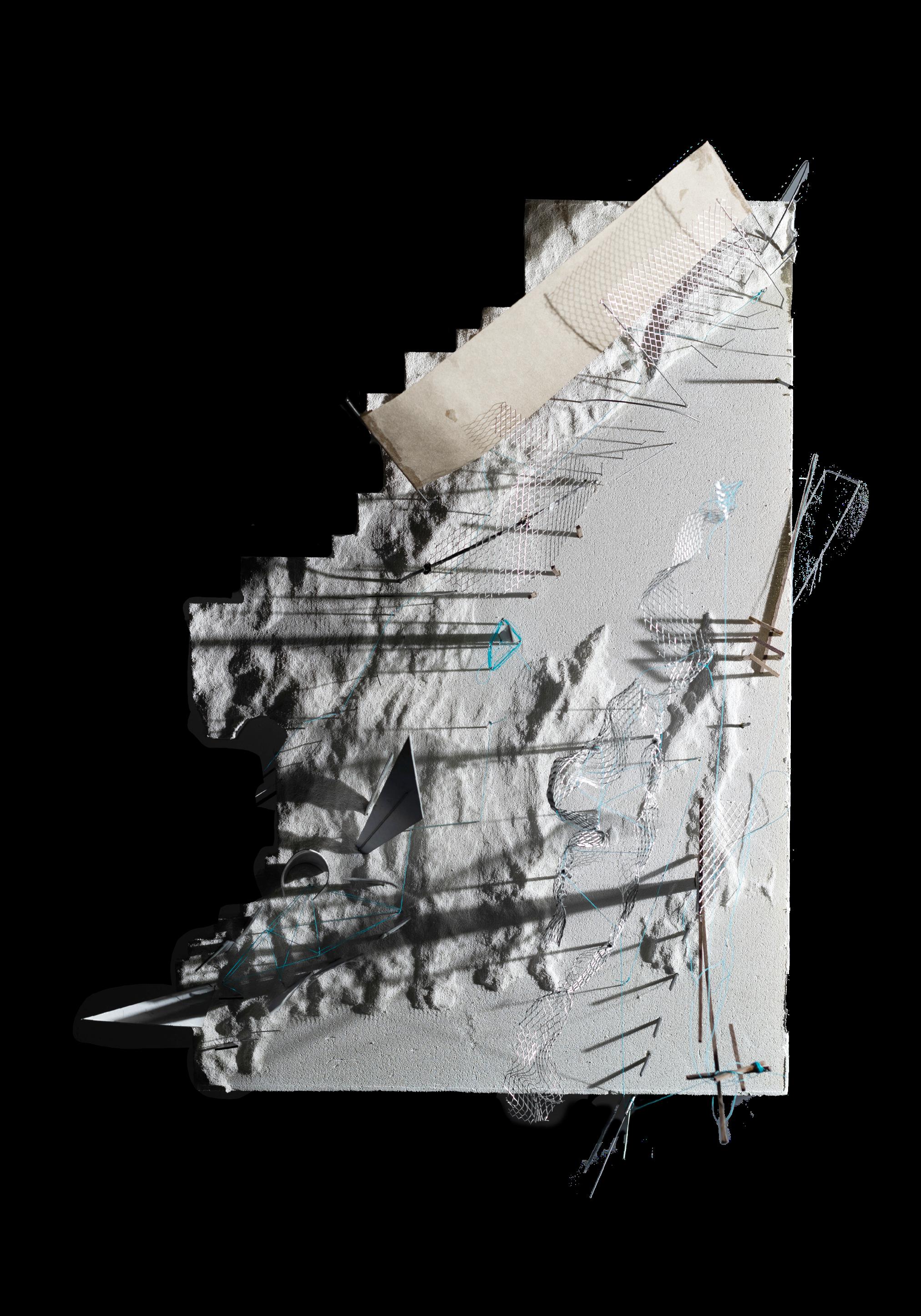
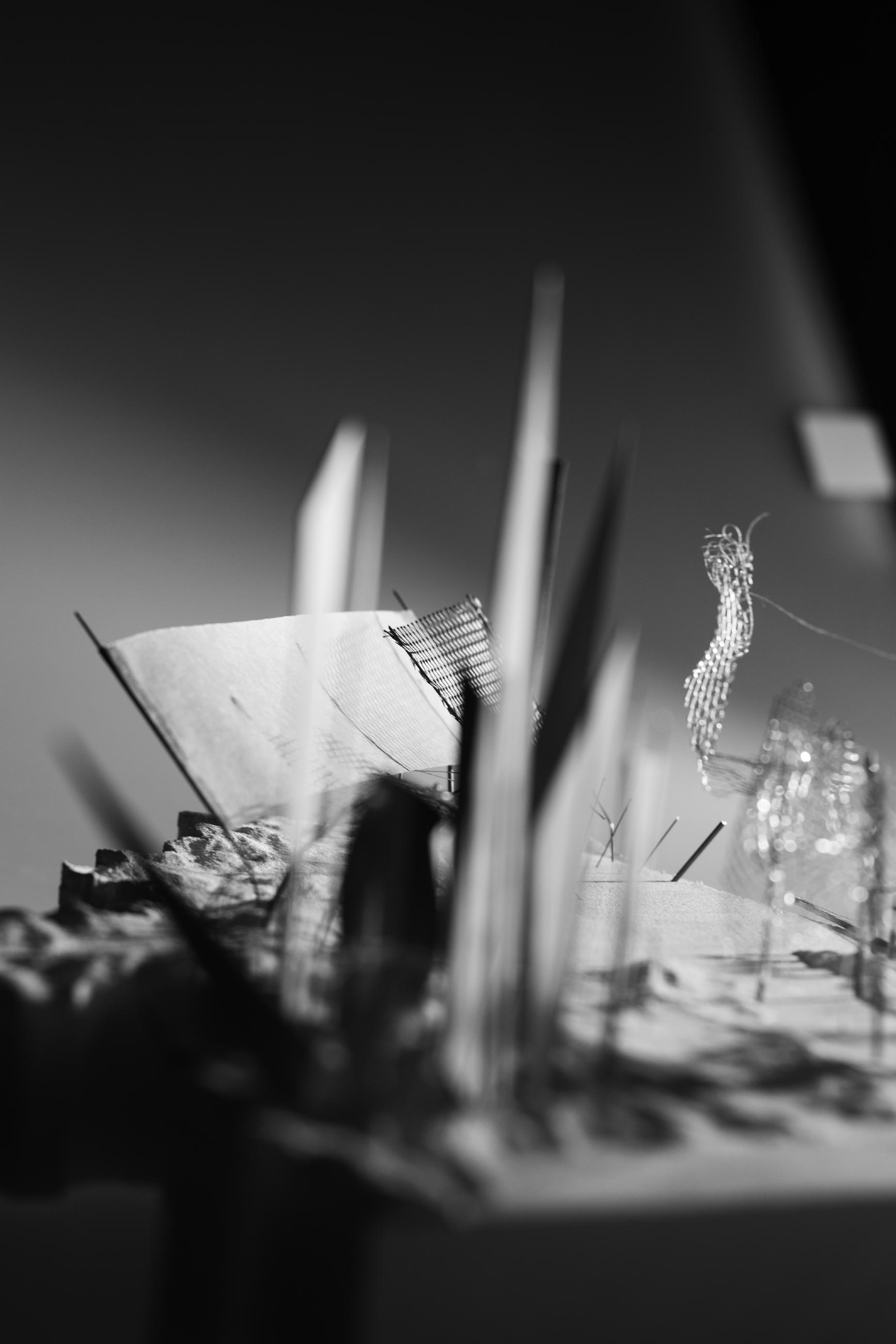
DERIVING STRUCTURE
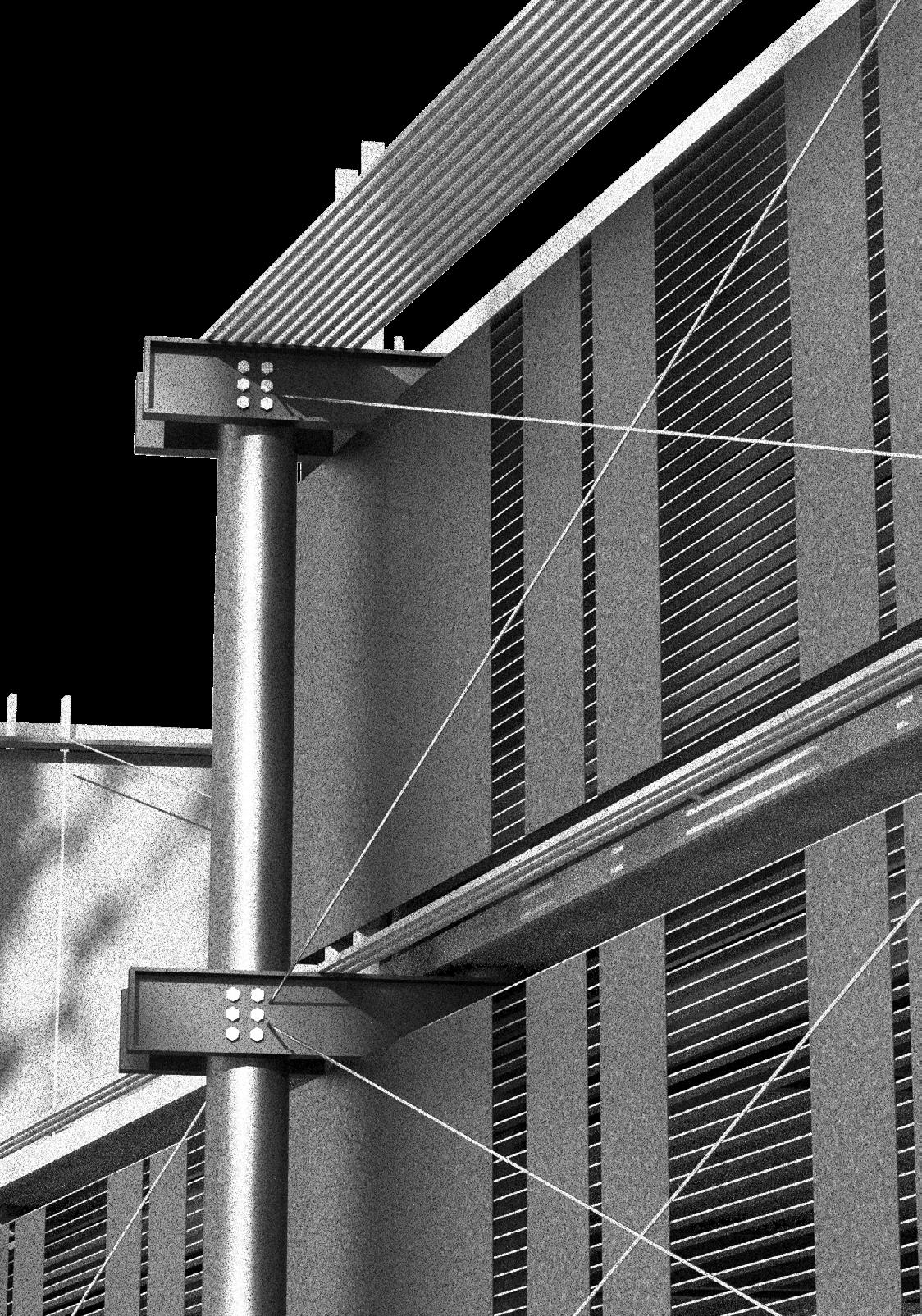

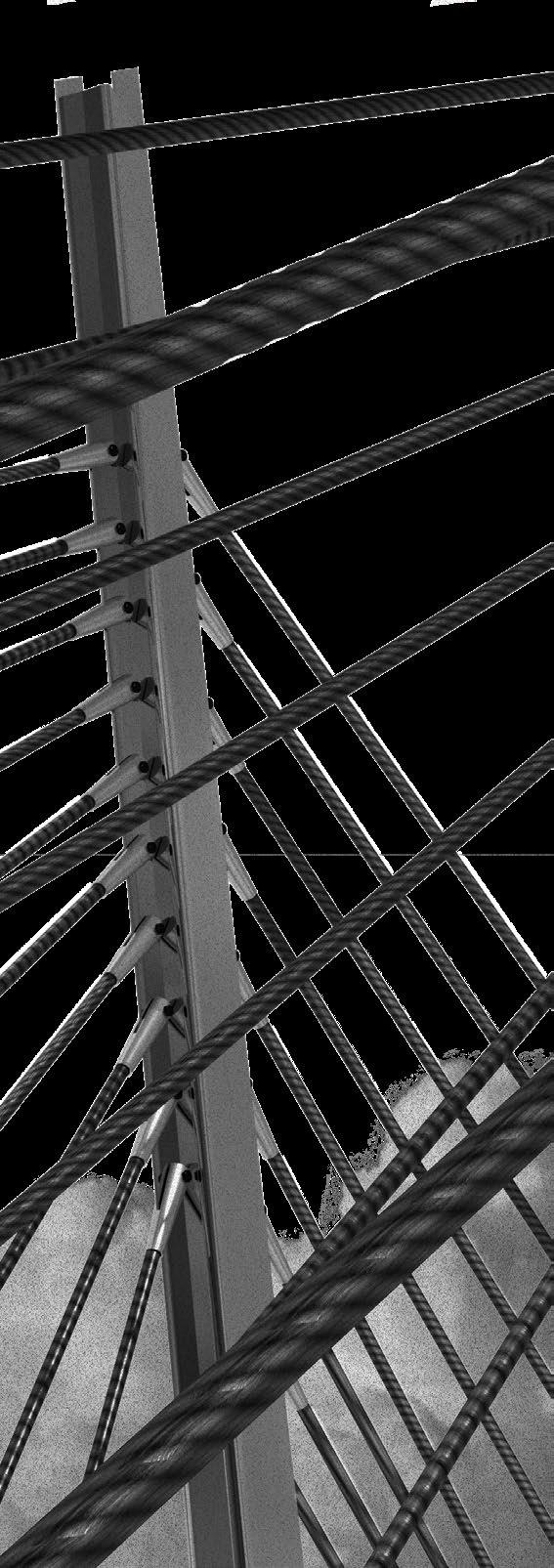
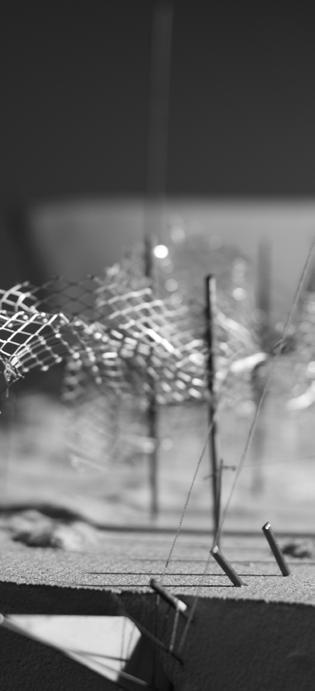
Exhibition facade integrated with structure
Tension cables supporting theatre and event
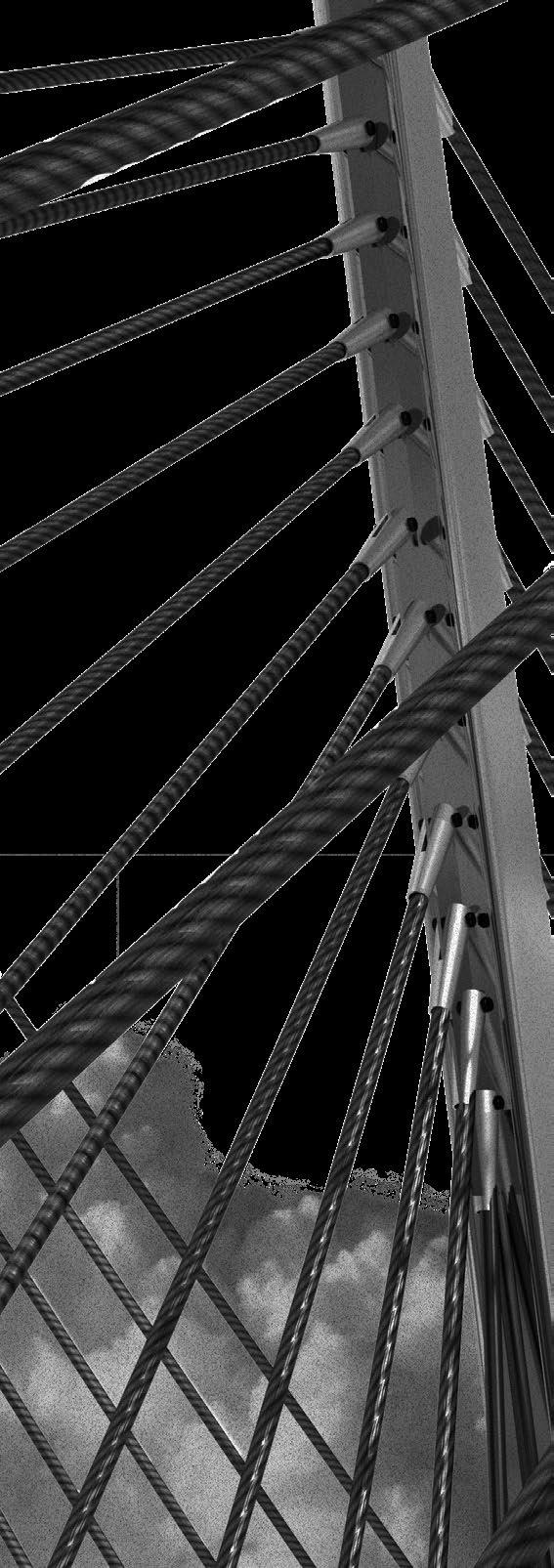
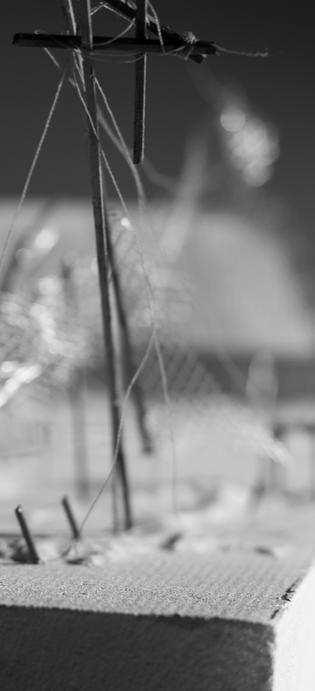
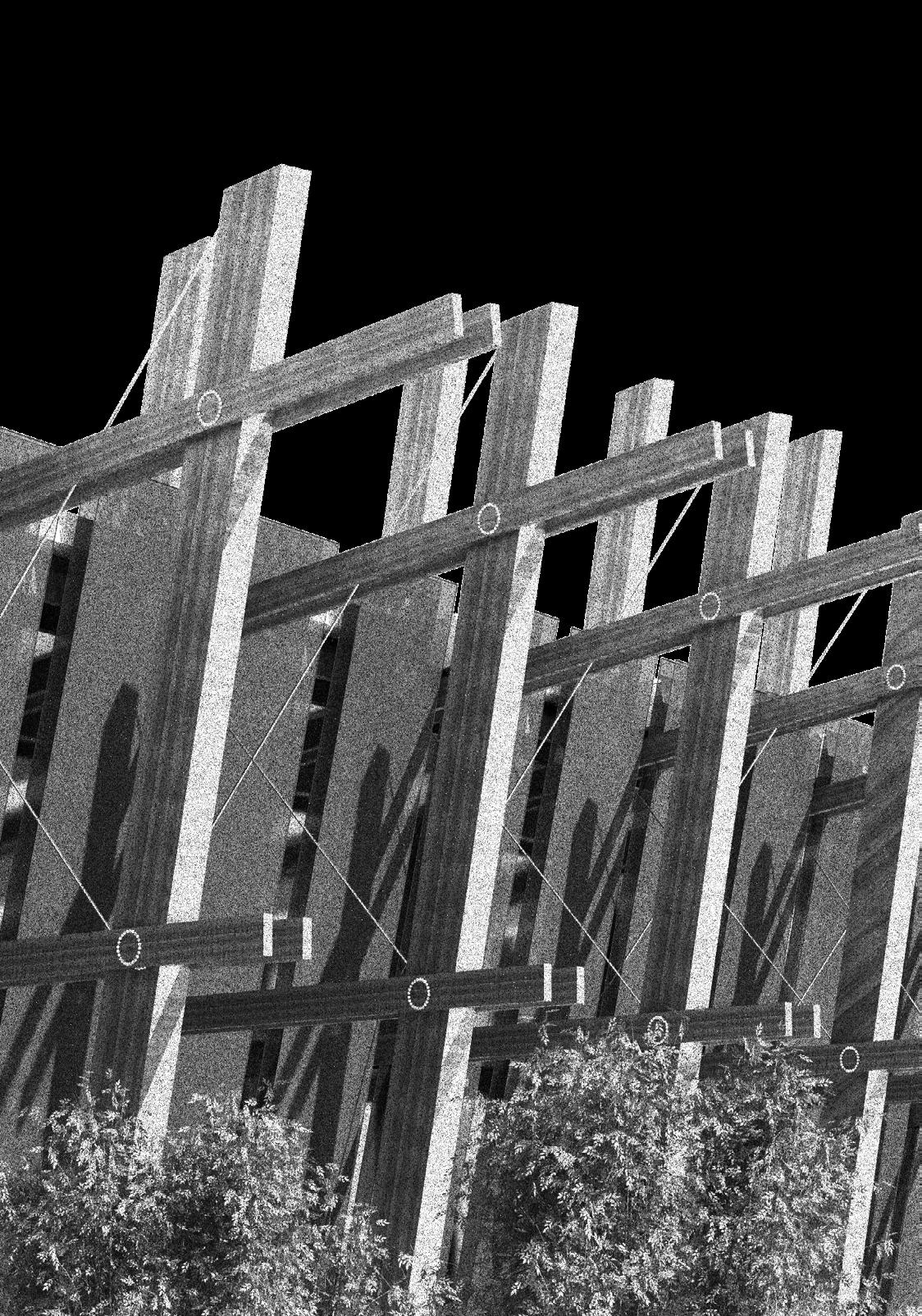
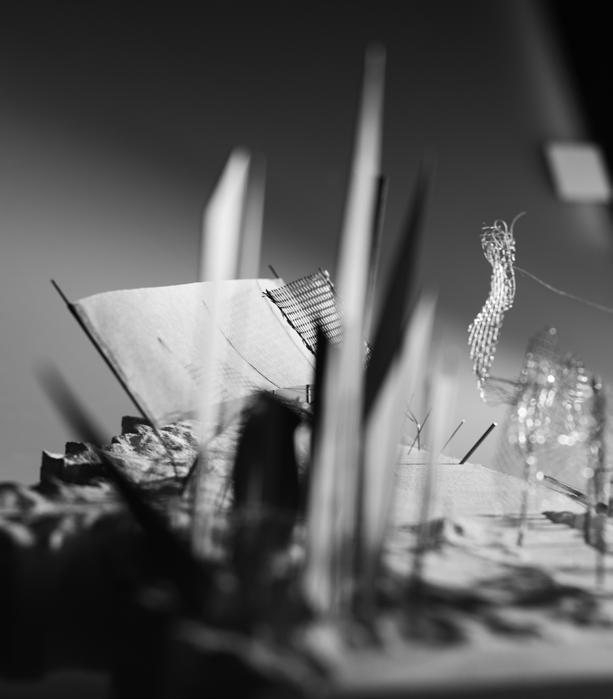
event space
Garden + entrance space integrated with structure
OVERVIEW + EXHIBITION SPACE
Highlighting how the building is being pulled away from the ground plane from initial analysis
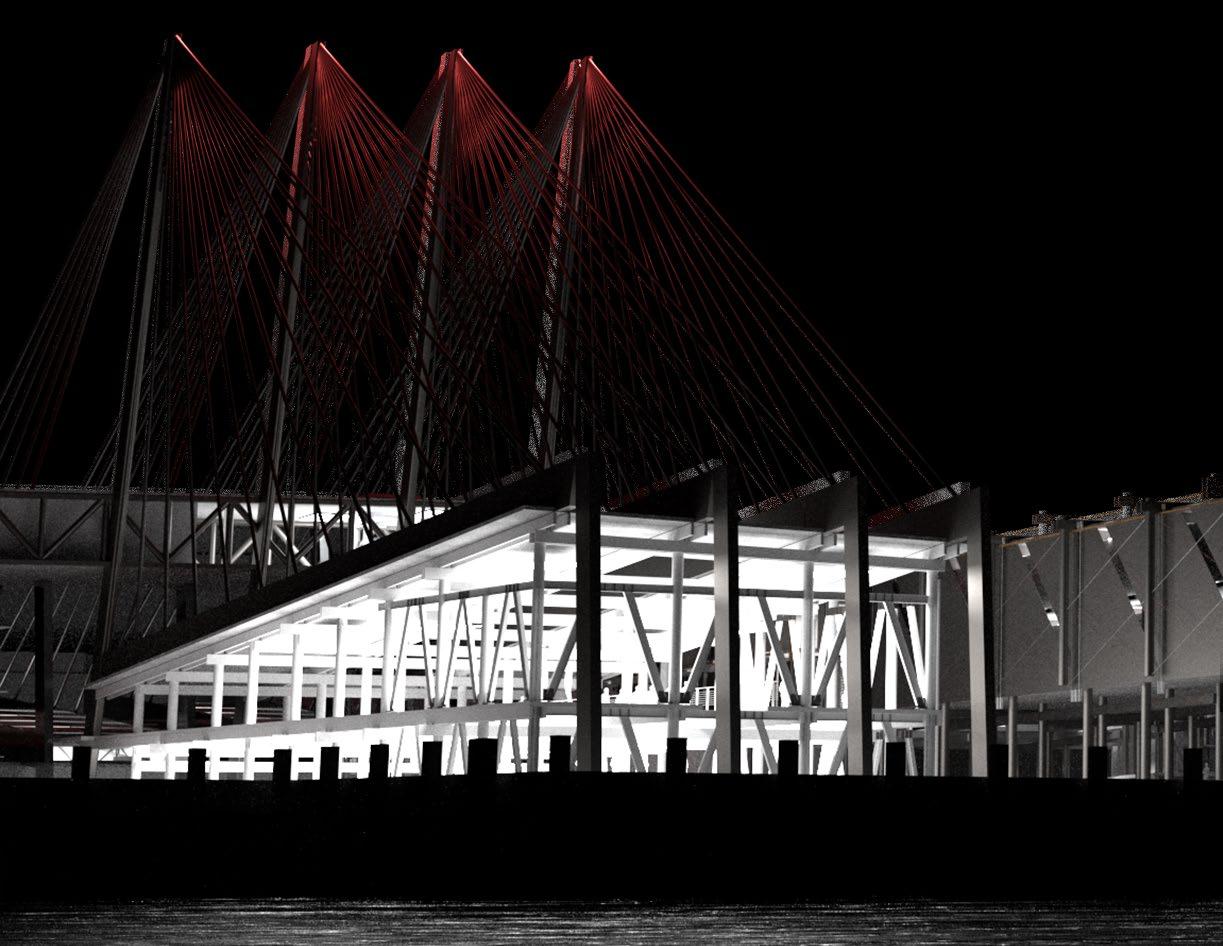
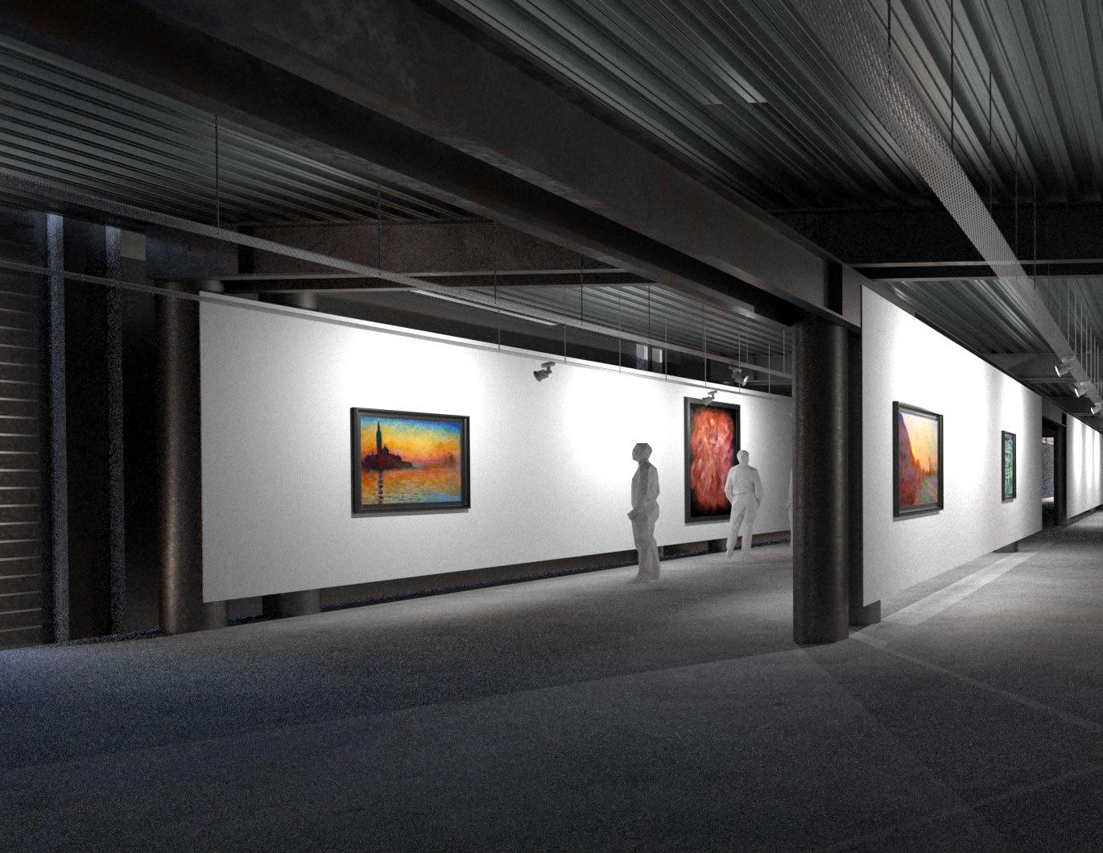
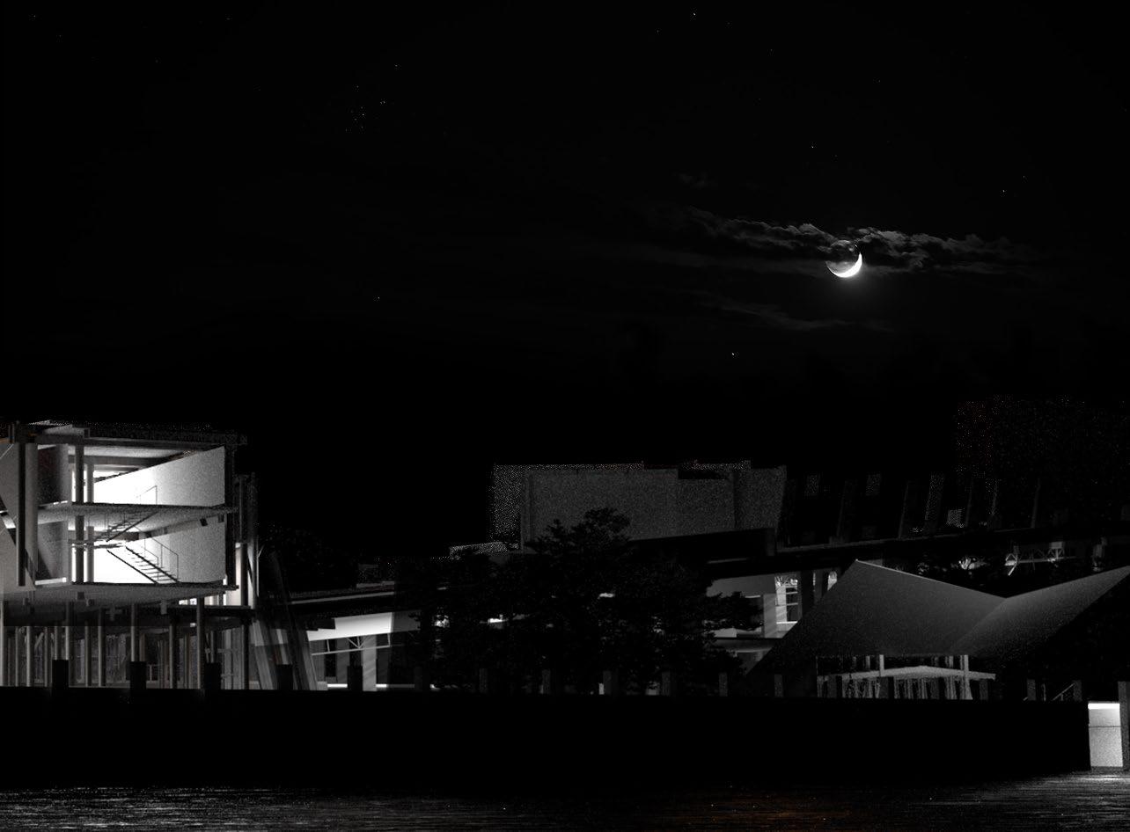
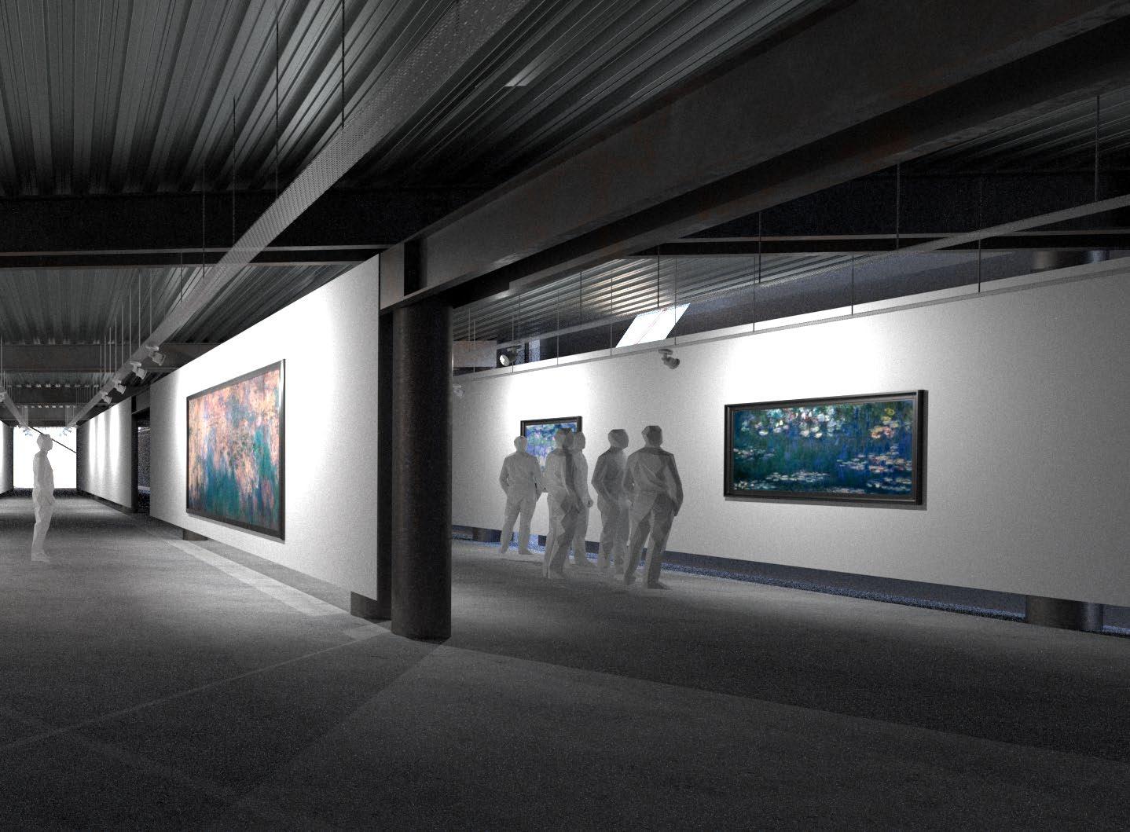
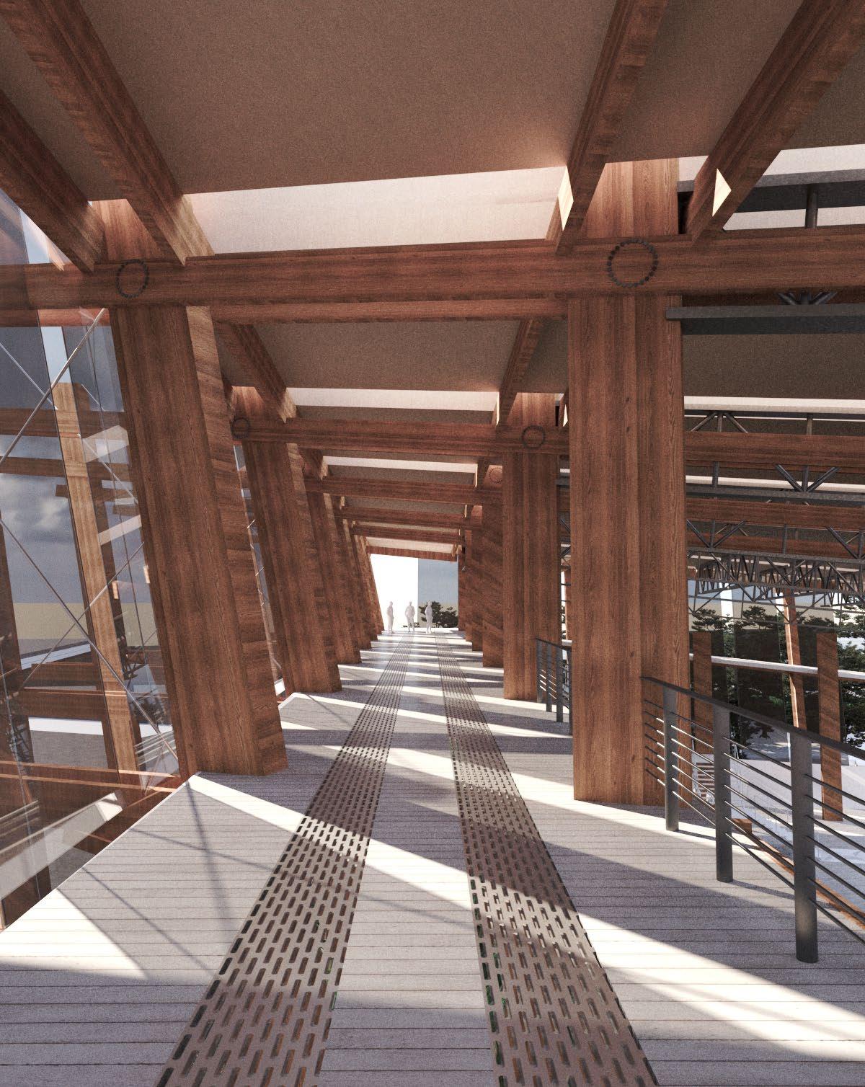
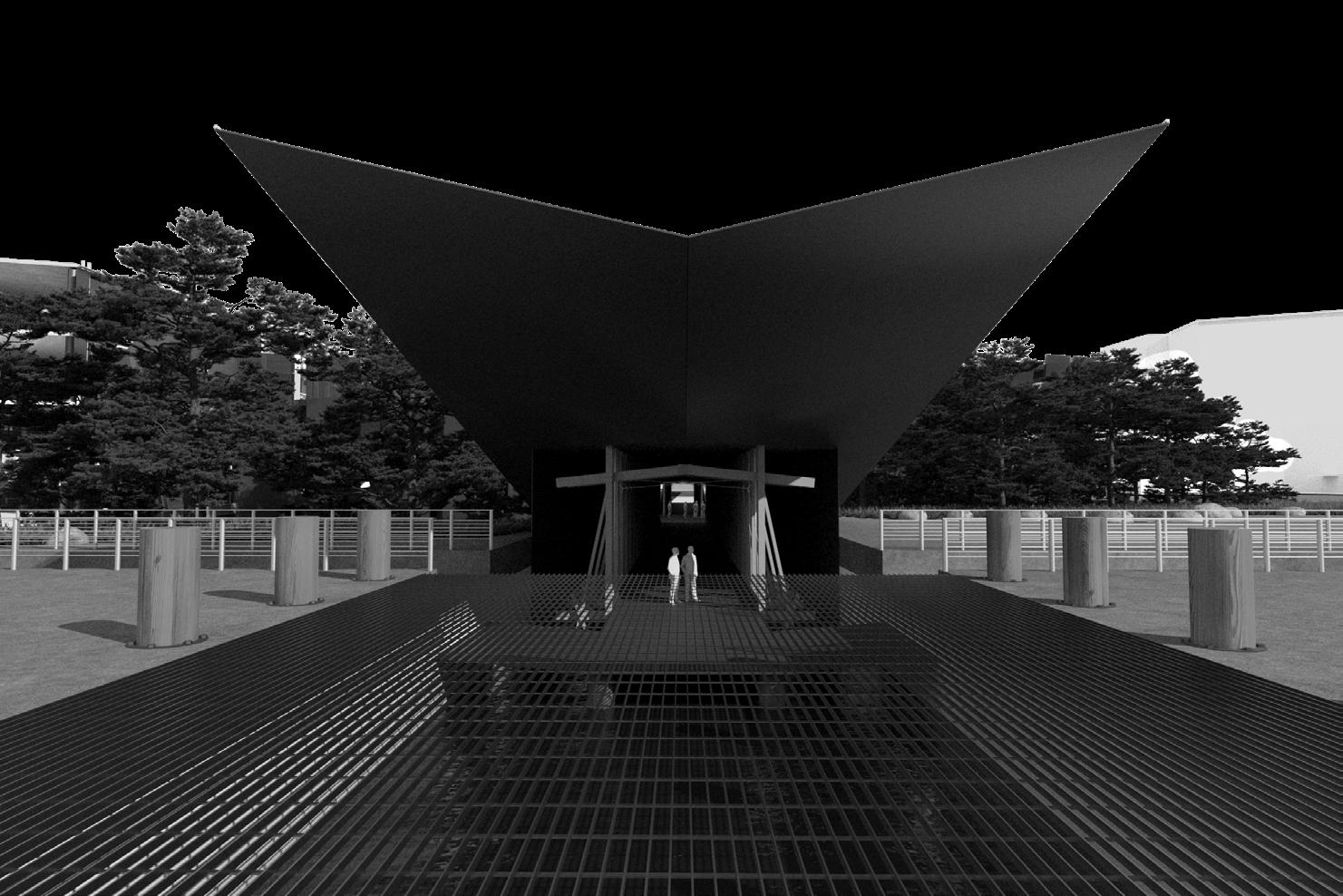
Indoor garden space
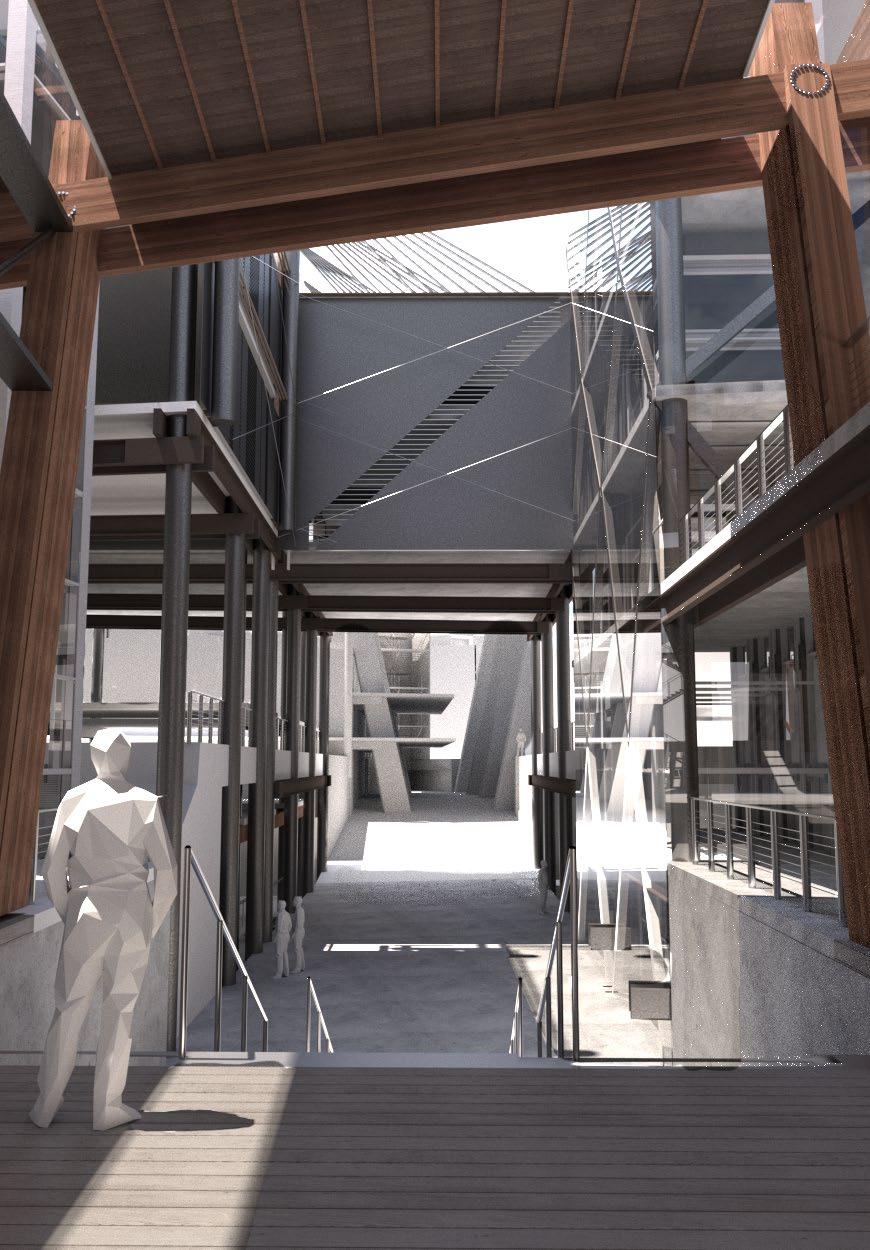
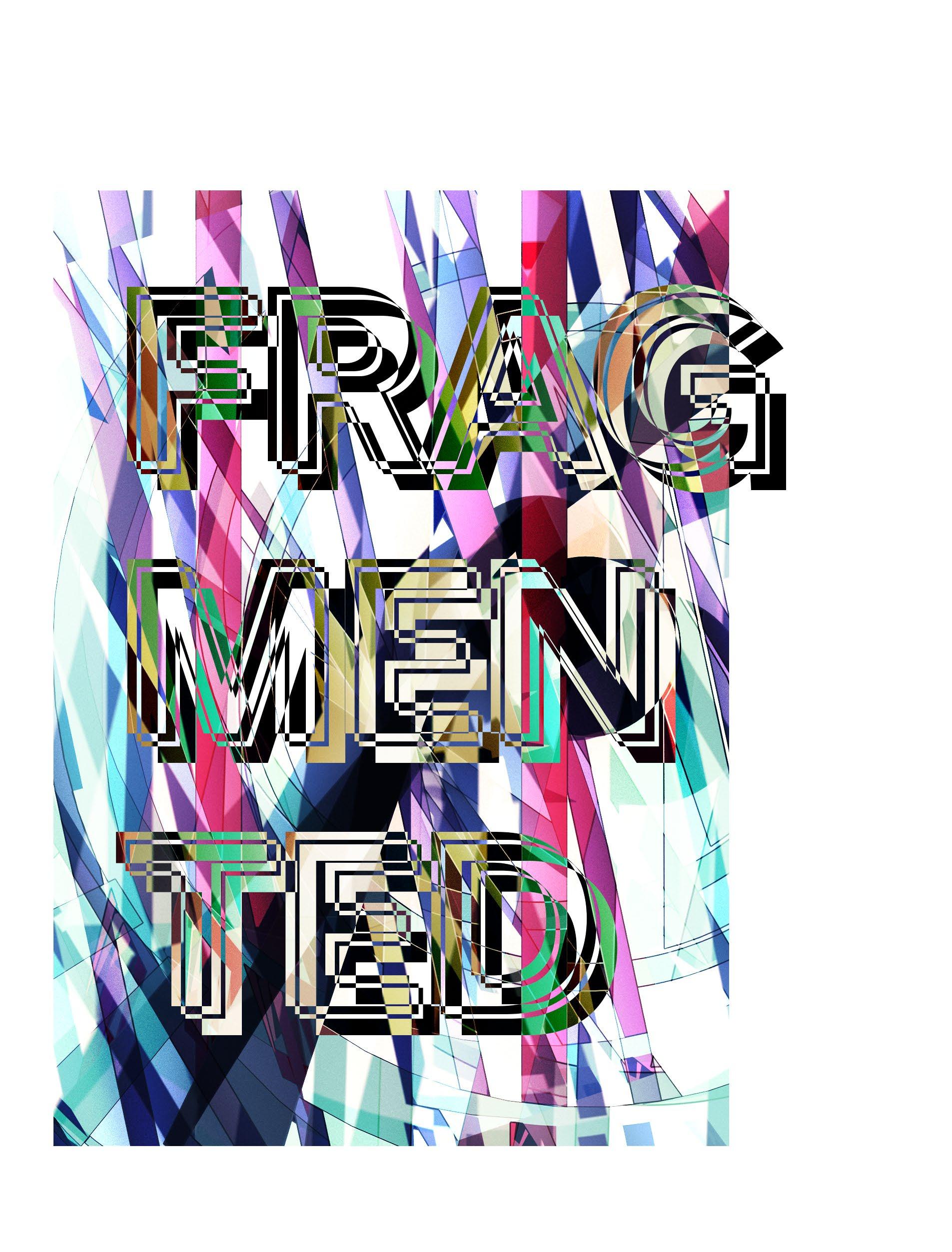
THE NATIONAL ARCHIVES
STRUCTURE, IDENTITY, AND SITE DYNAMICS
The brief was to derive a system of structure and program influenced by the site dynamics with ideally some inspiration from some historical context. I saw the site as an immediate contrast between the rigid, rapidly evolving, cityscape and the fluid landscape that evolved over eons. By taking the moving shoreline around the original Pa close to site and moving it through this temporal and spatial fragmentation, I was able to define structure and purpose driven space in one motion.
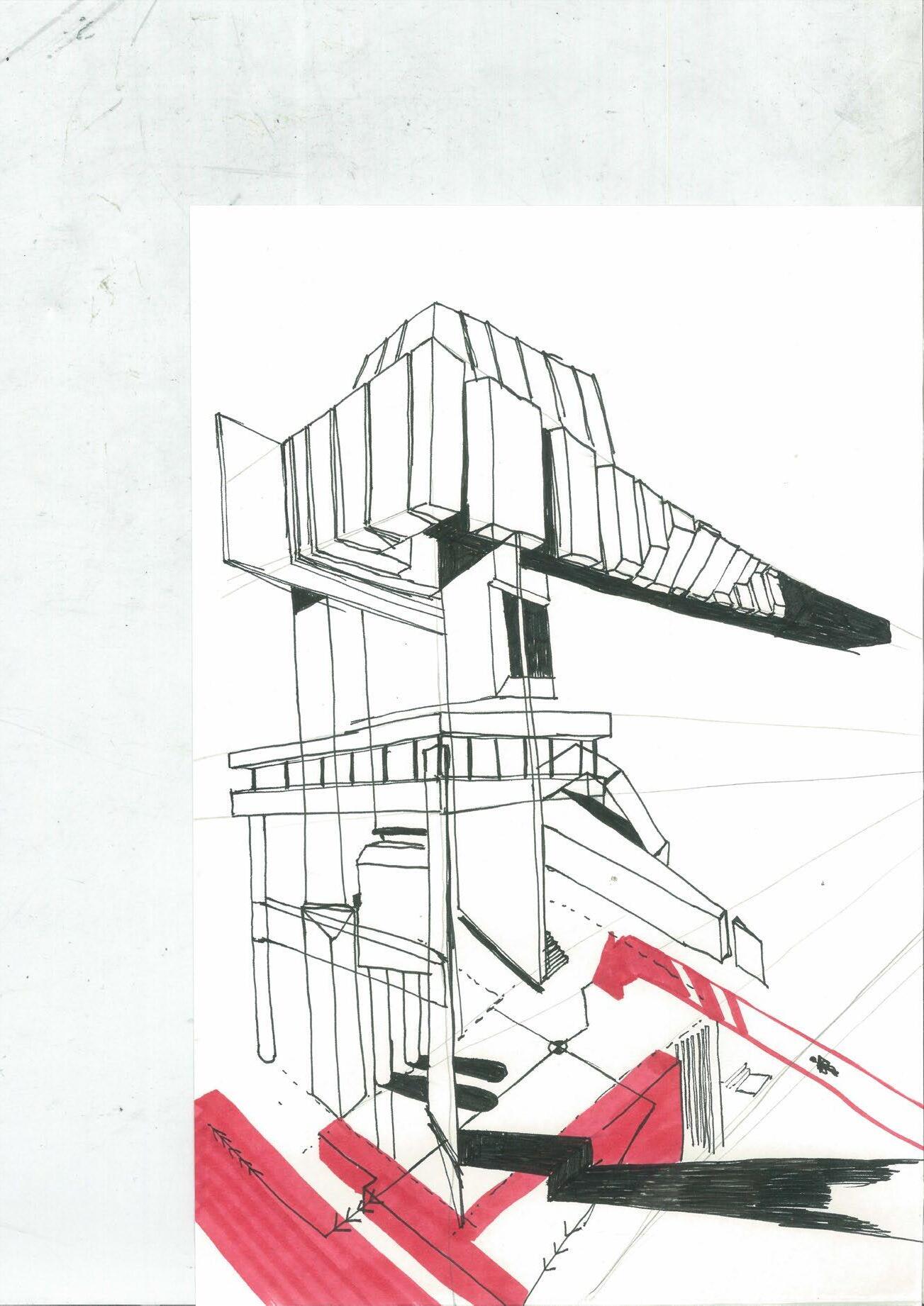

SITE ANALYSIS
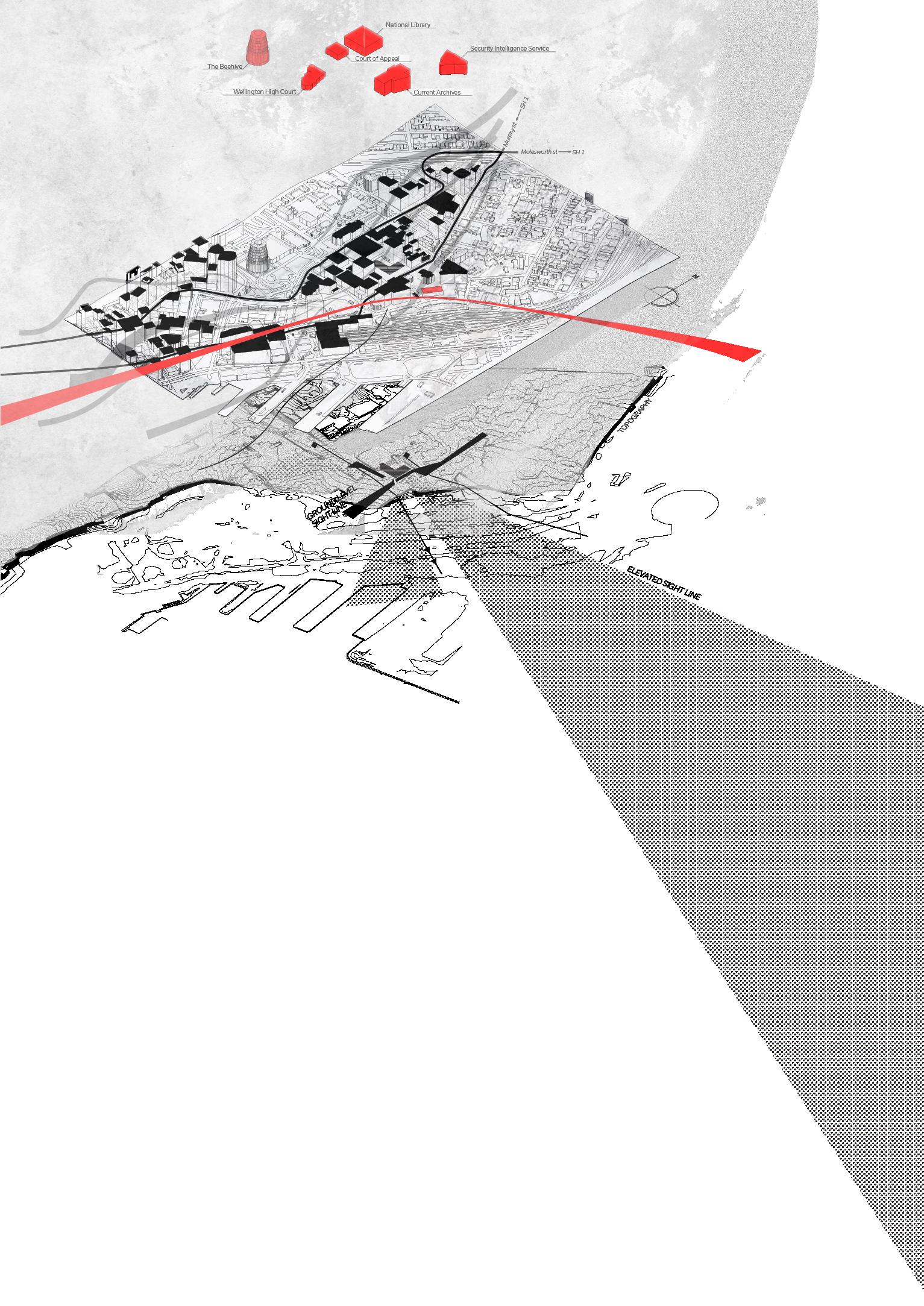
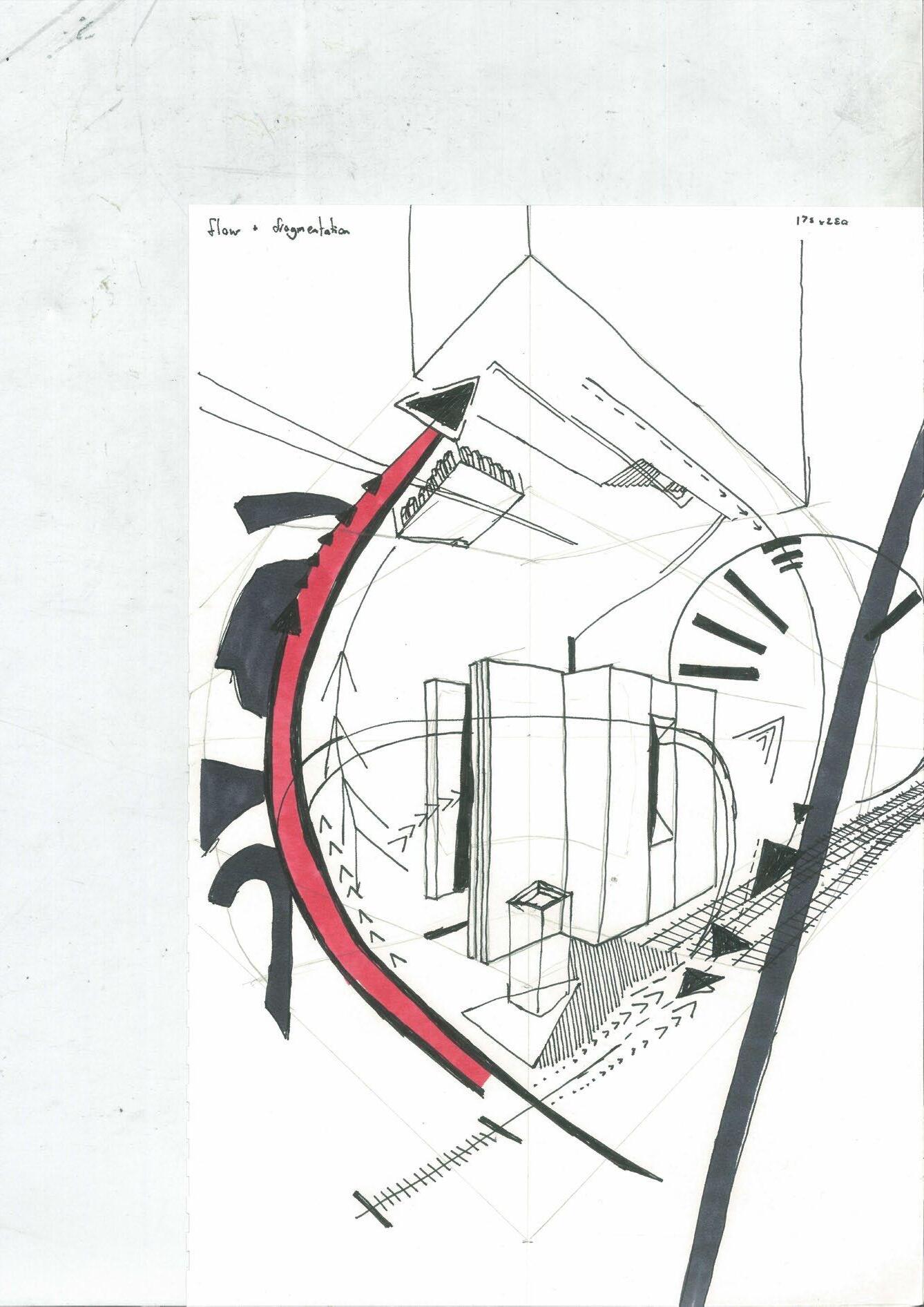
Guided movement
SITE DYNAMICS
Elevating relevant contrast of city and landscape over time and space, showing how it’s contained and restricted by the site boundary
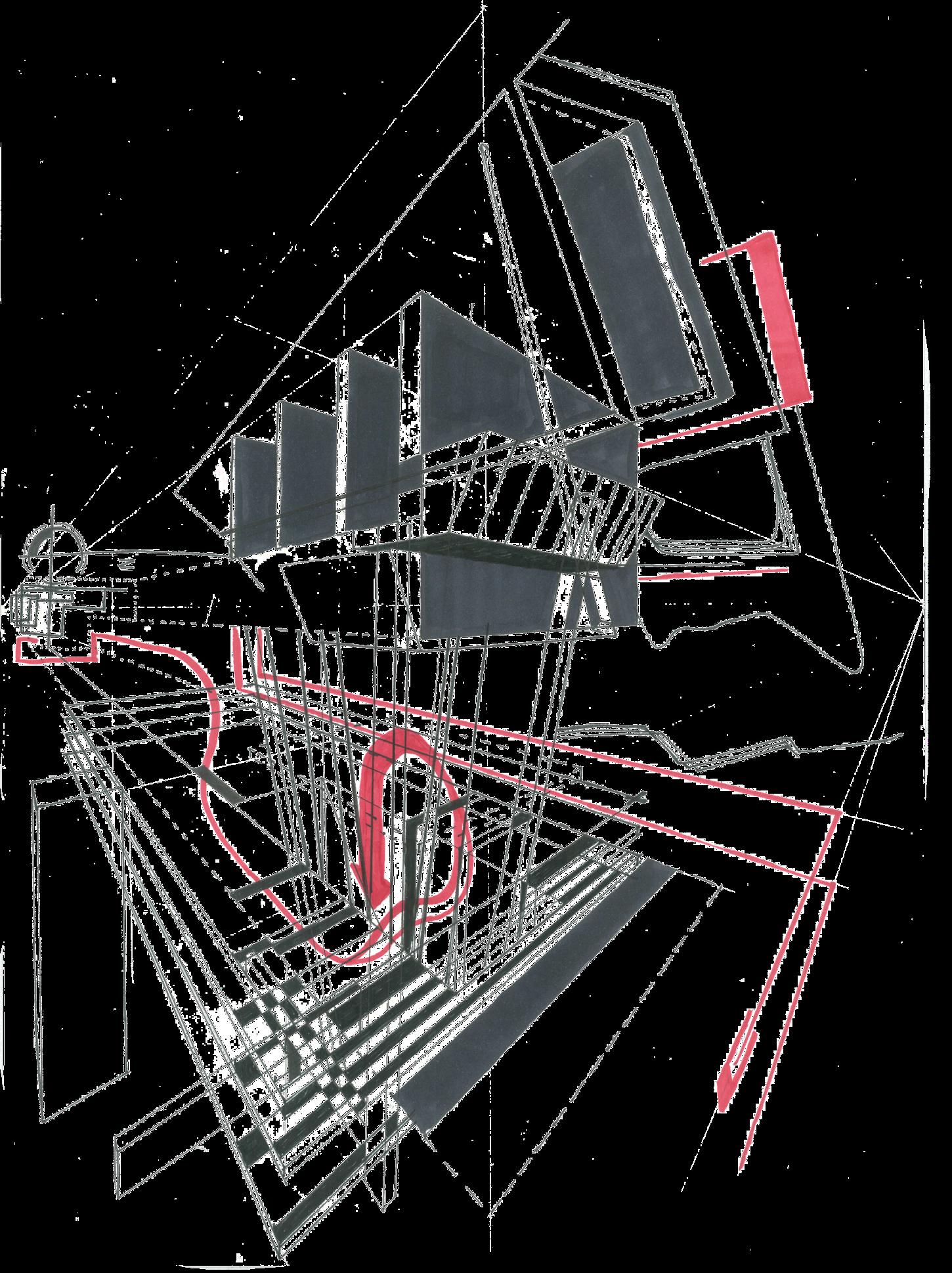
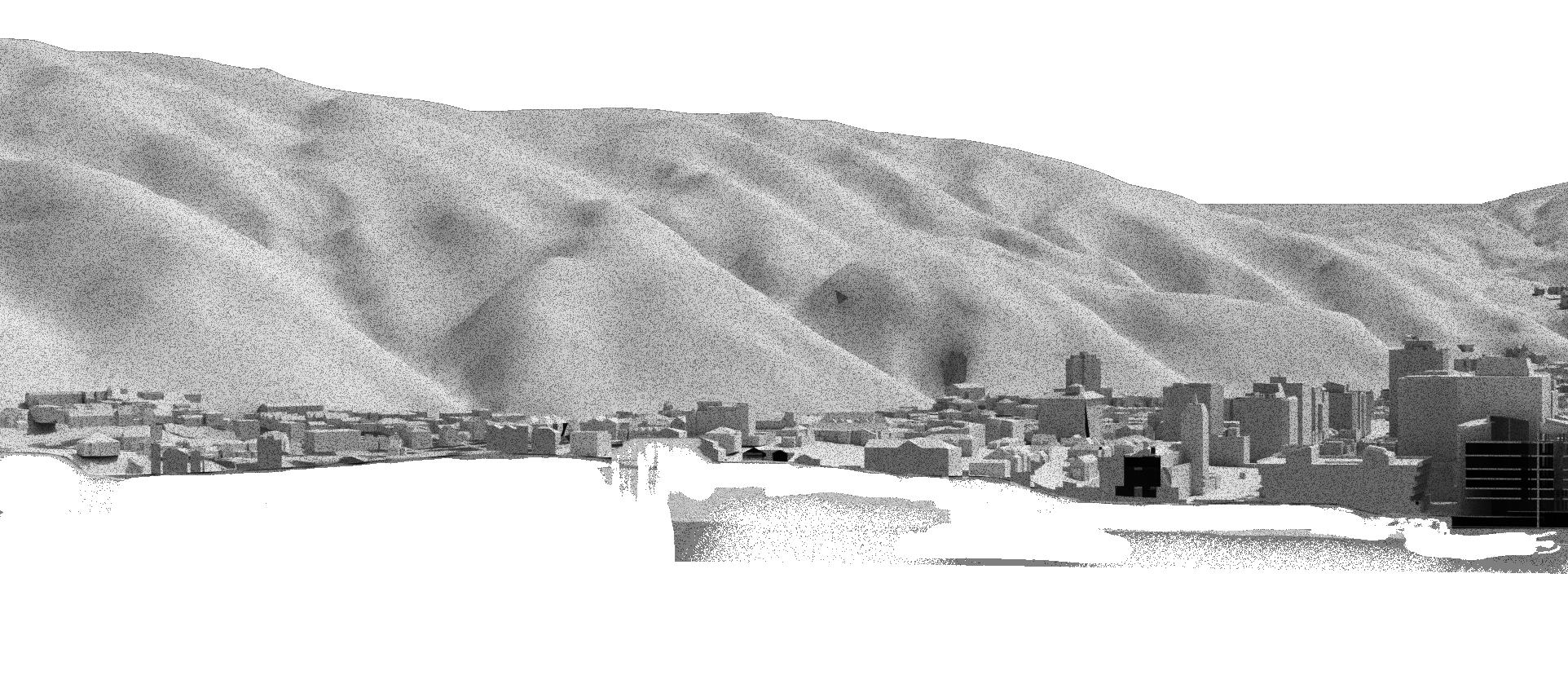
RESPONSE THROUGH DYNAMICS
Applying site analysis of shoreline and Pa through the context dynamics
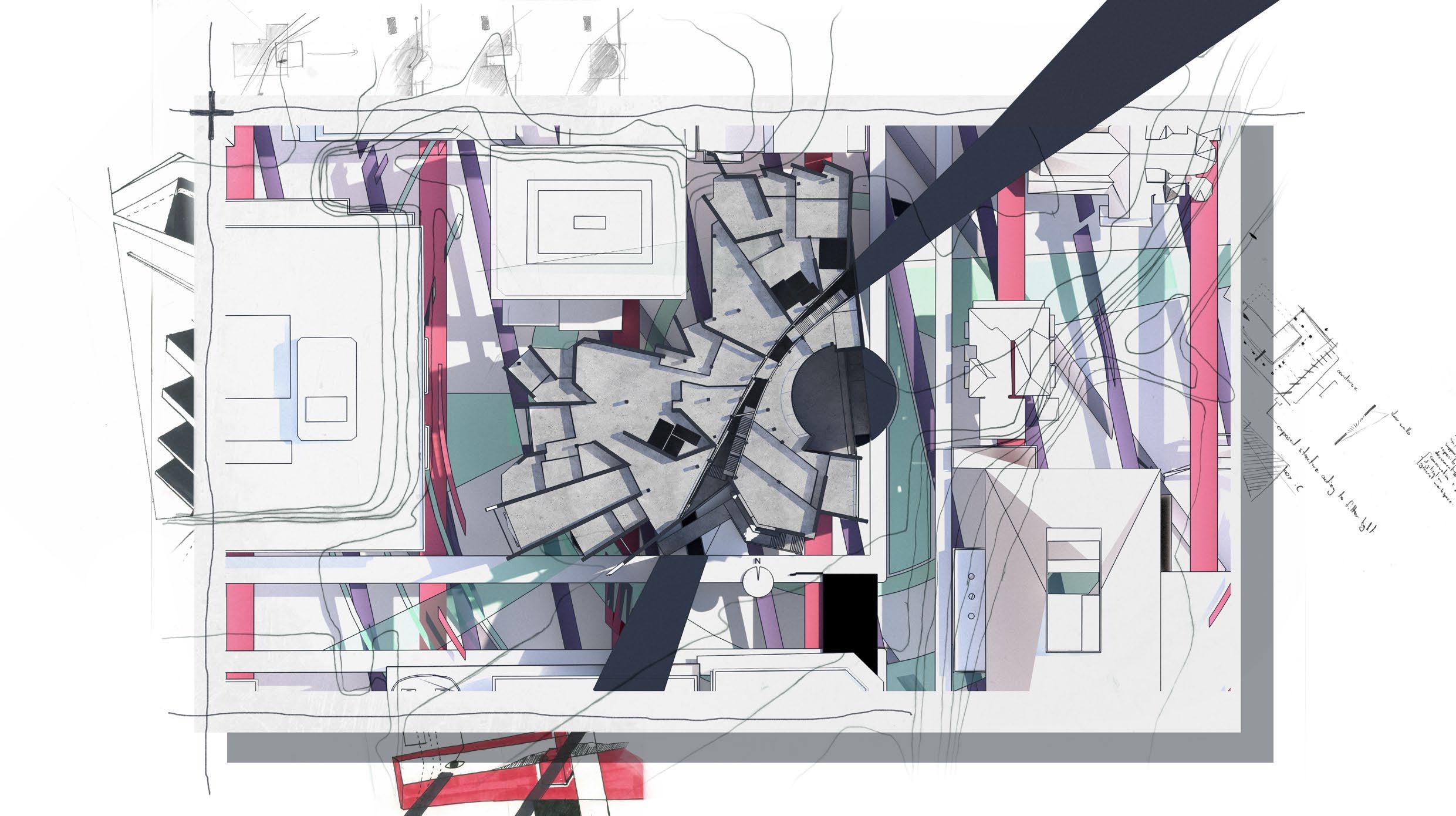
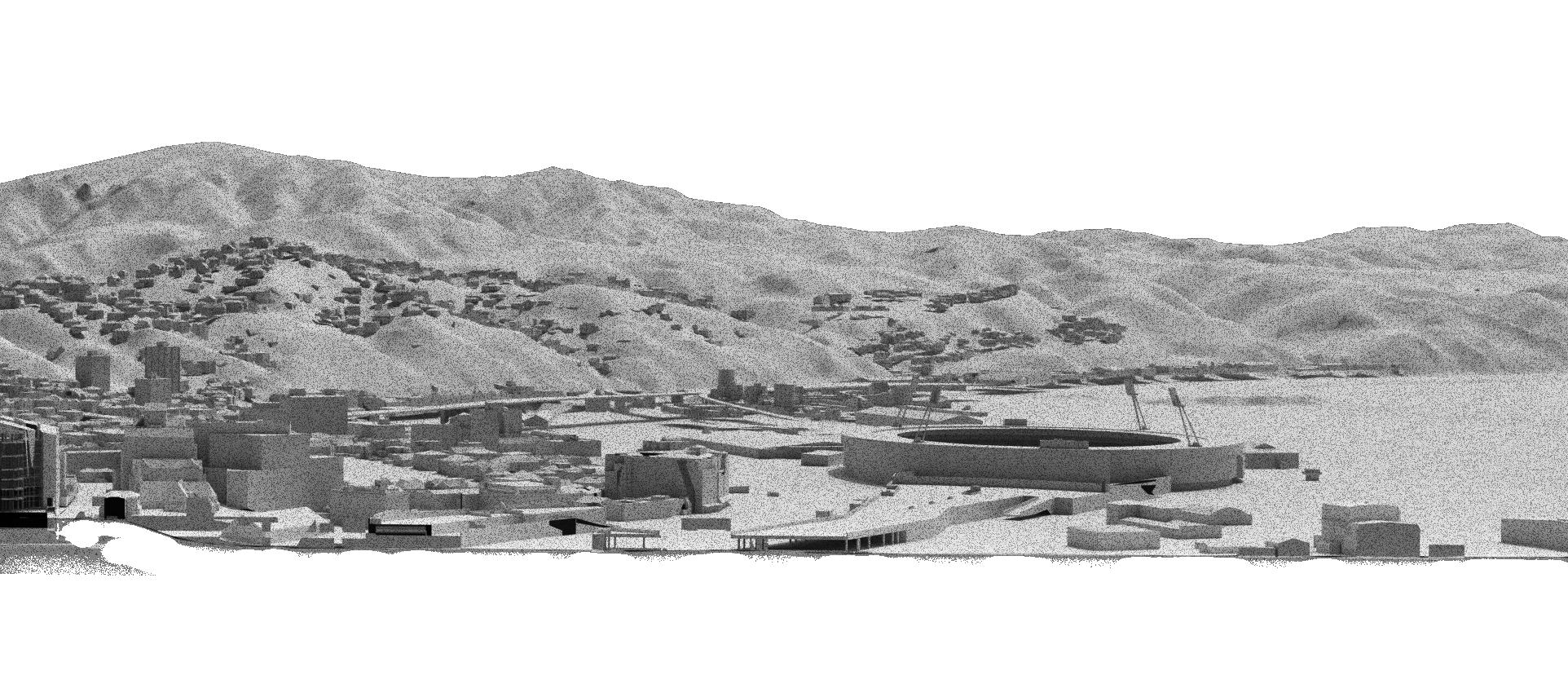
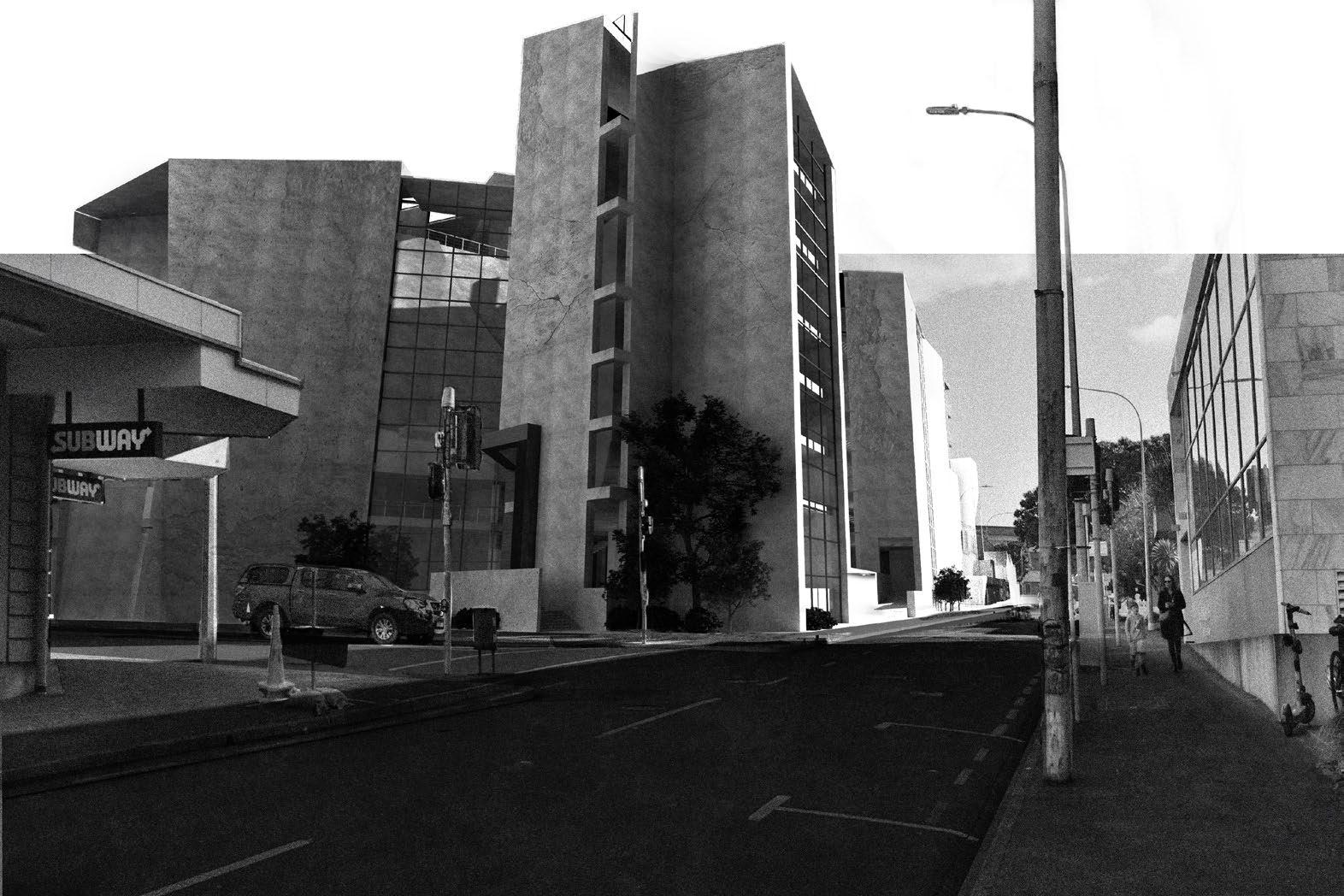
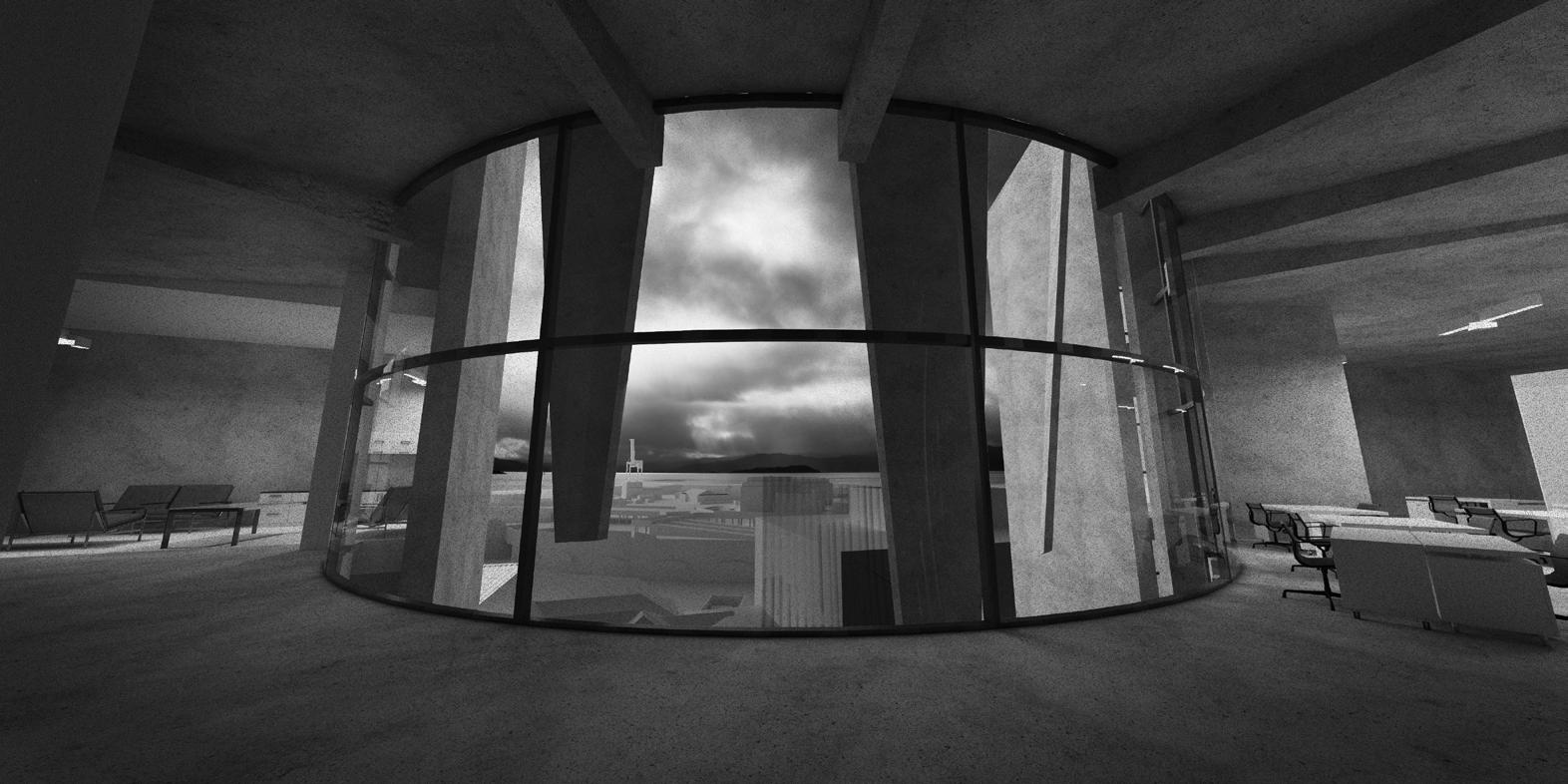
Office space overlooking water
Looking up Mulgrave Street

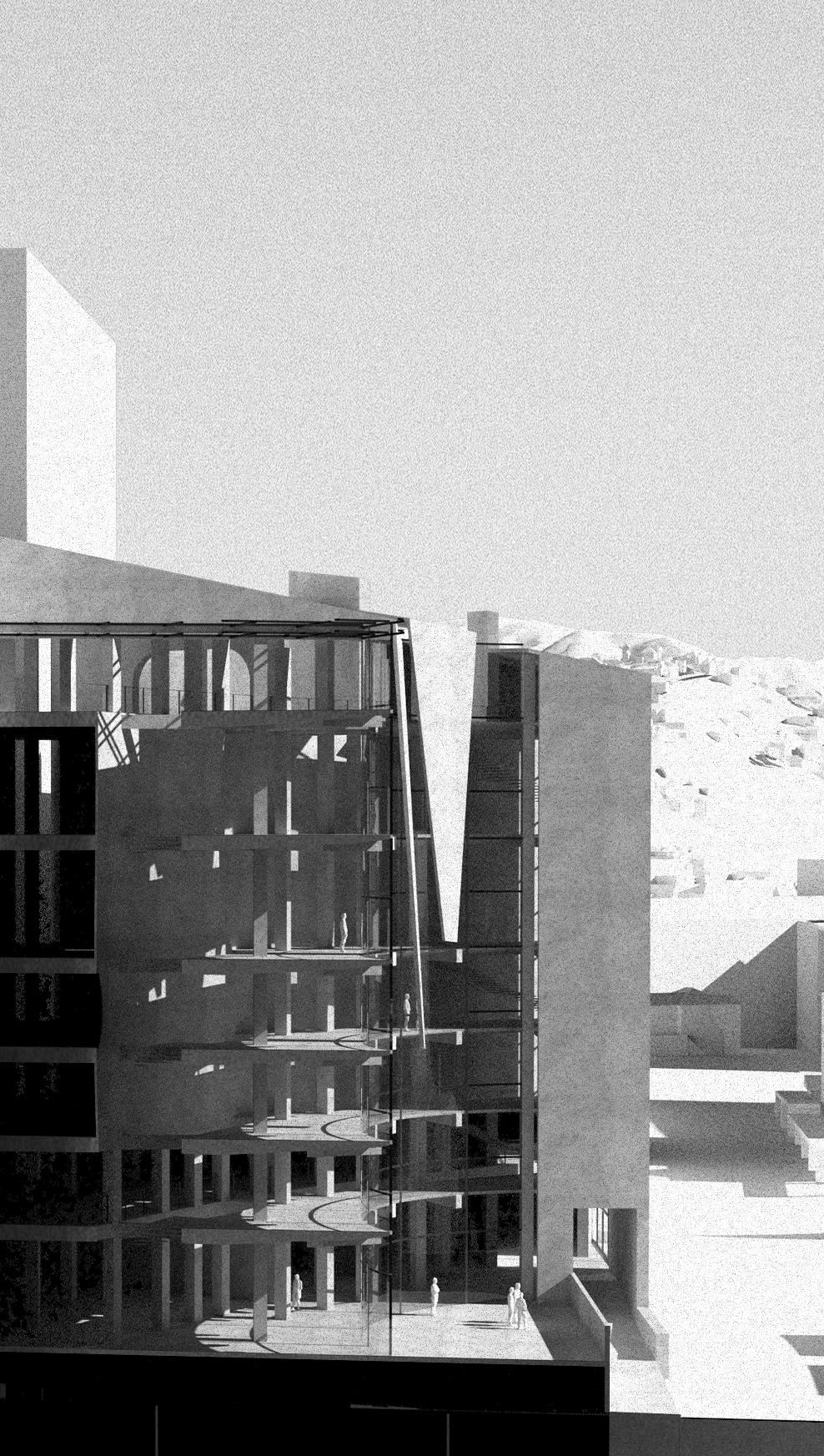
Section realising office and public
ARCI212
SHELLY BAY
SITE + FORM, LIGHT
ASSIGNMENT 1: SITE & FORM
Deriving form from site analysis of Shelly Bay. From here we were tasked to design a library consisting of 2 floors not exceeding 200m2. It could evolve over the series of assignments but should remain true to initial analysis. I looked at the grid created by the wharf, and how that served as a marker for the disconnect between the site and the rest of Wellington. I then used this difference to create a tool that helped me respond to elements of site.
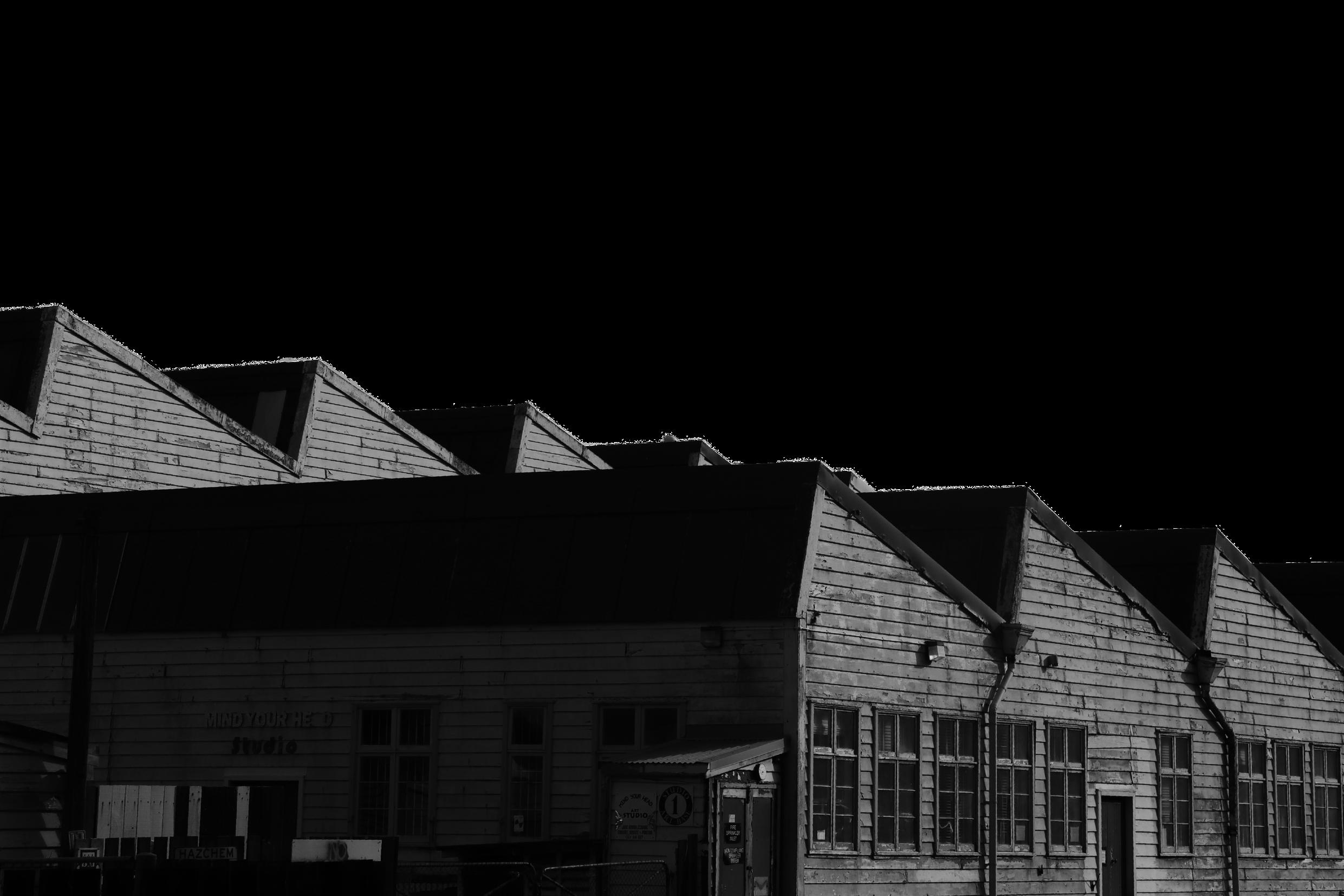

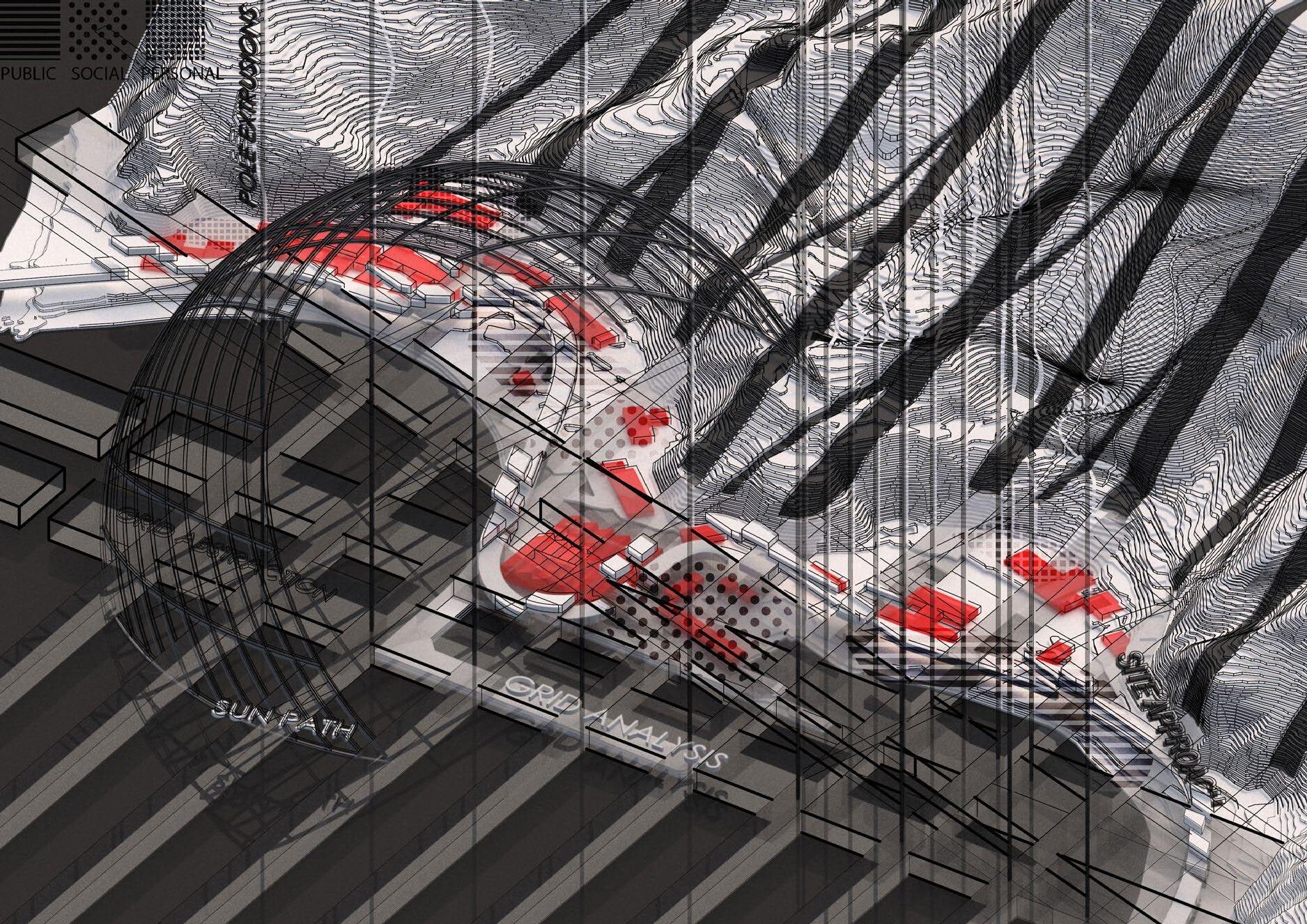
Diagramming proxemics derived from site
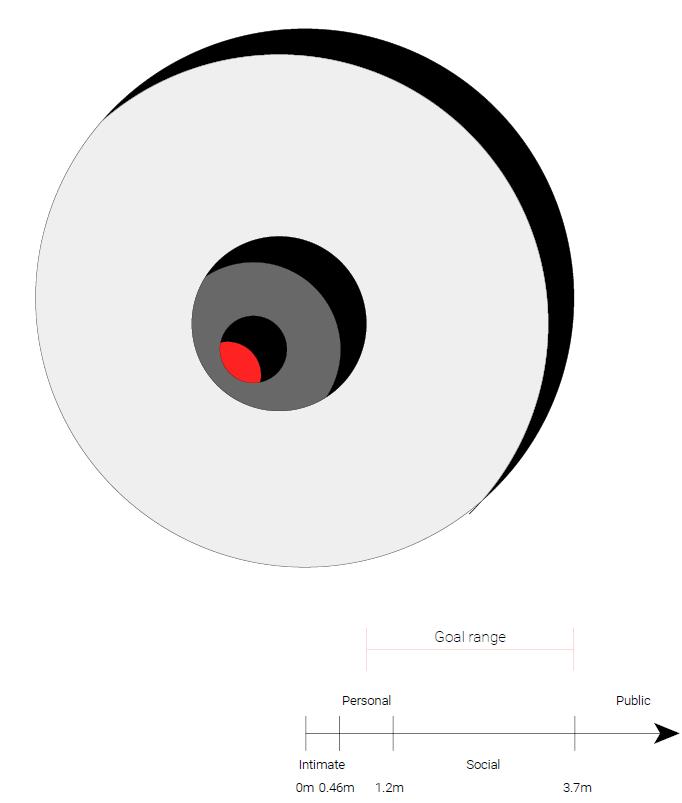
SITE
TOOL RESPONSE
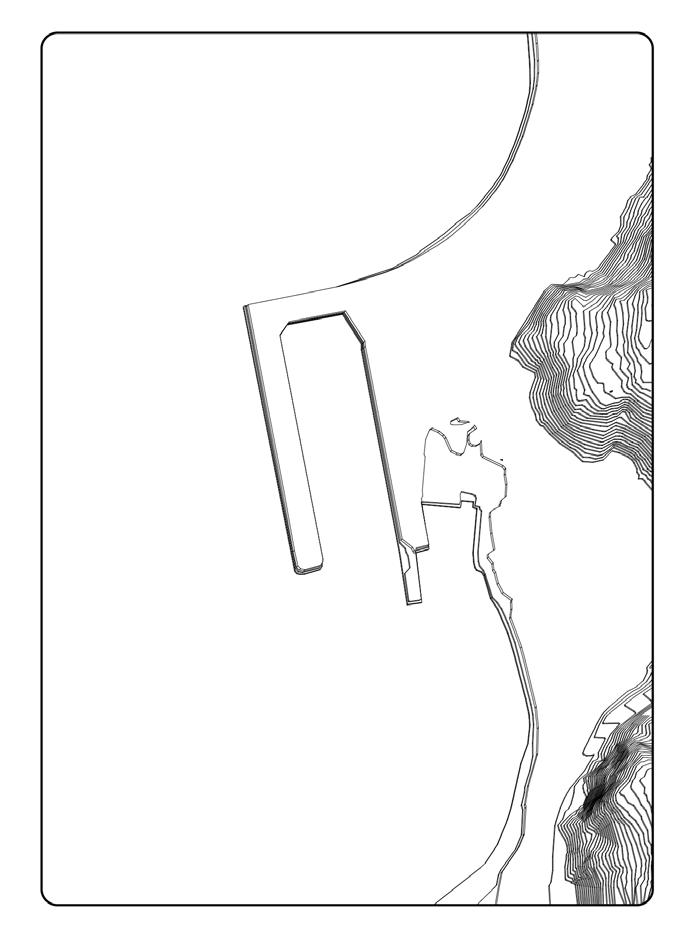
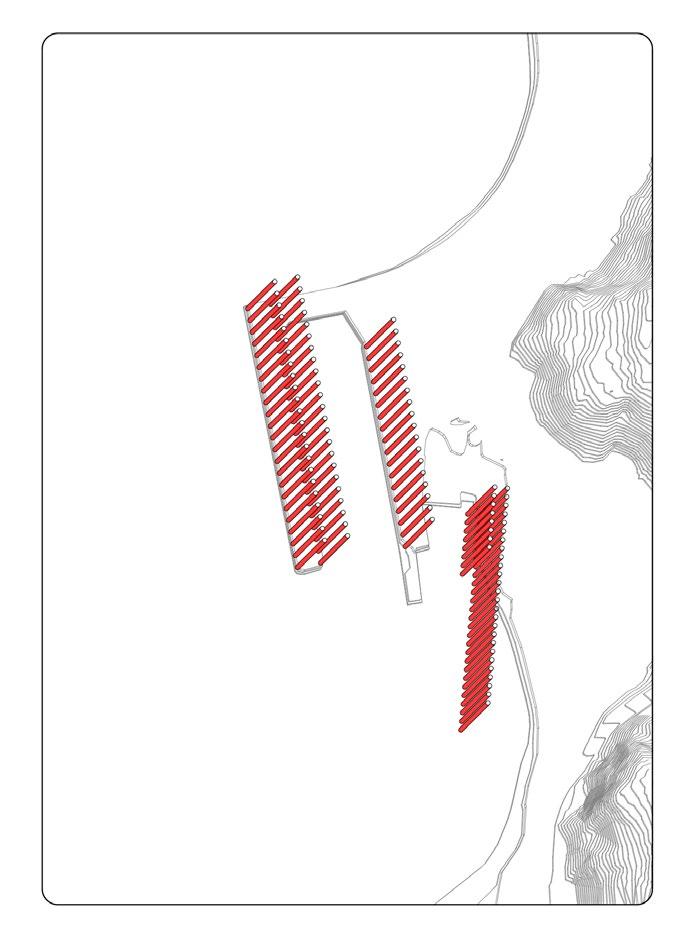
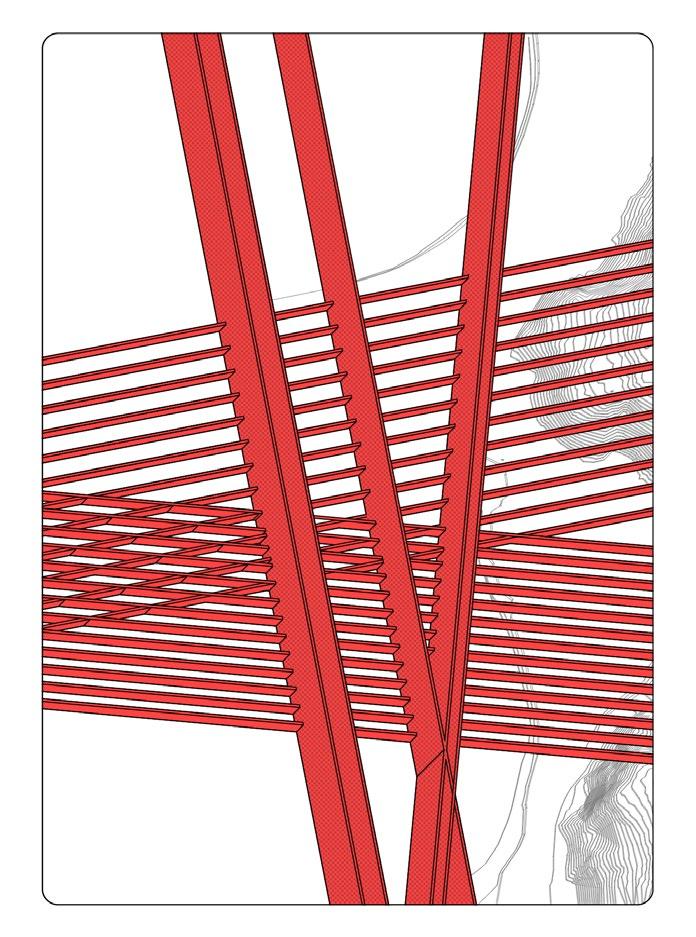
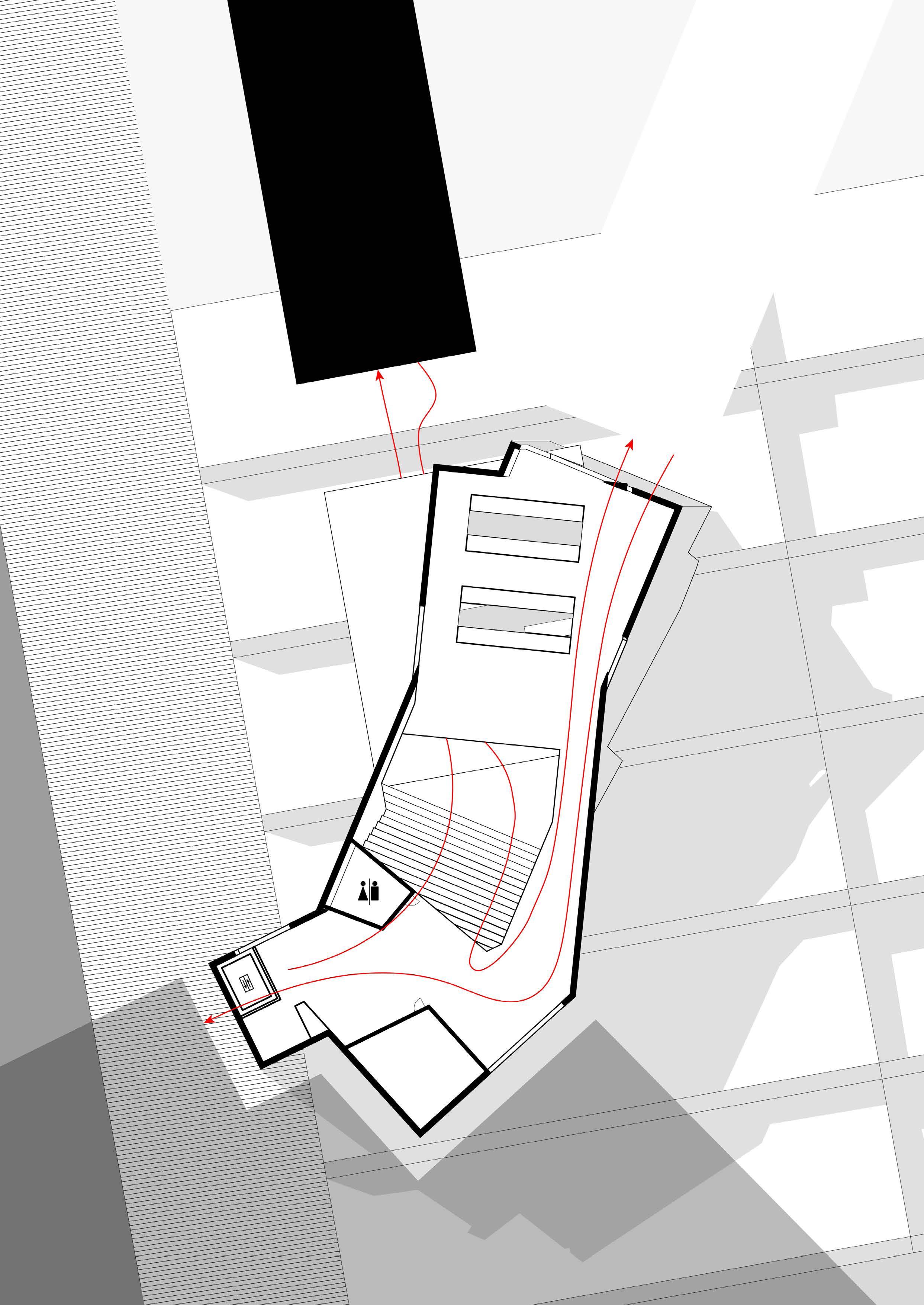
LIGHTING
Creating resolve through light
As one moves through the building, moments of tension move to moments of resolve through the lighting. Starting in an area of neutrality, you access the dark storage area and move back up into the light to rest and read.
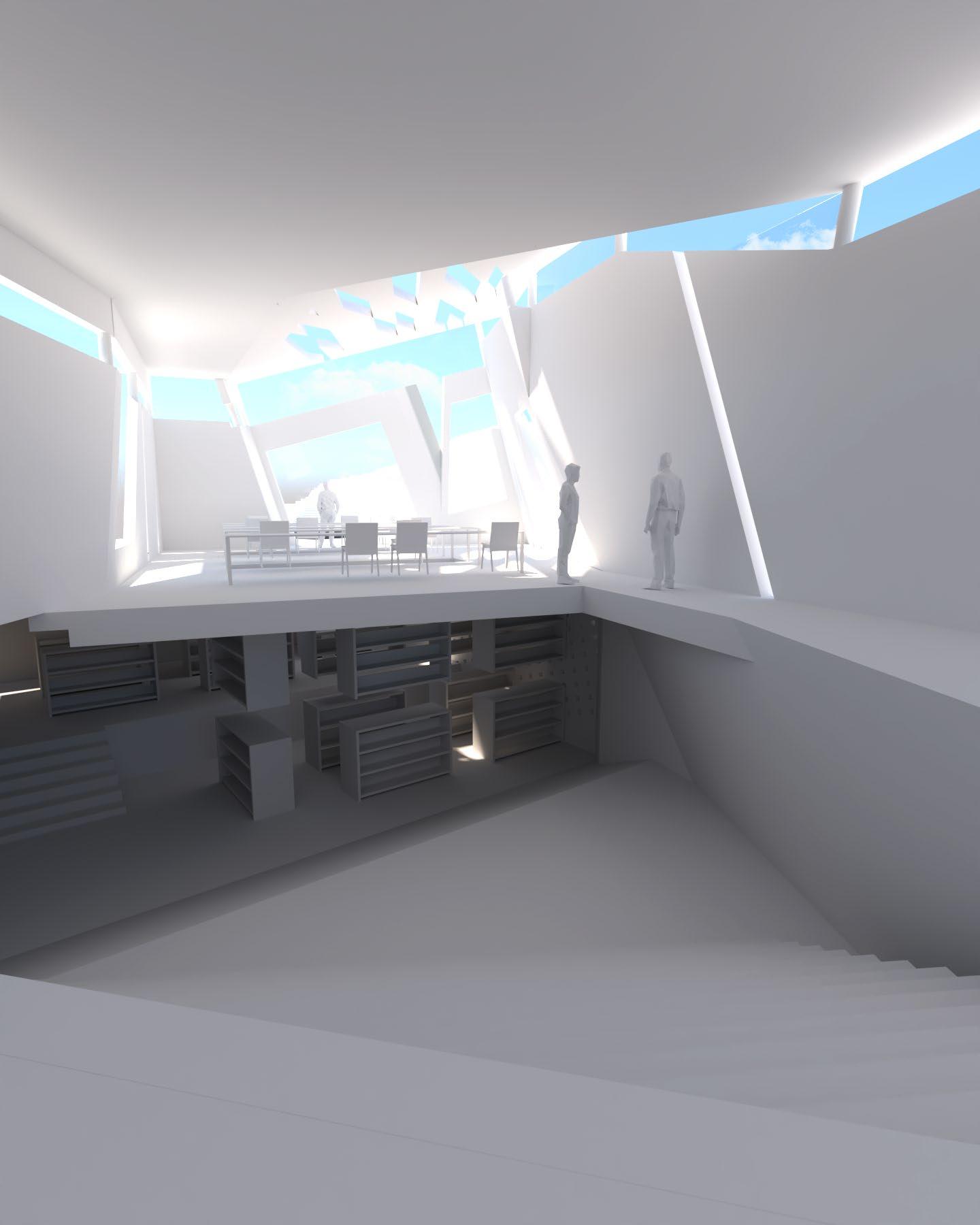
Downstairs (Unresolved contrast)
Upstairs (Resolved contrast)
