PORTFOLIO.

INTERIOR DESIGN
FRANZESKA JENNIFER
2020-2023
As an interior designer, my approach is deeply rooted in my passion for creating spaces that are not only aesthetically pleasing but also meaningful and impactful. I strongly believe that spaces have the power to tell stories and evoke emotions, and I strive to harness that potential in every project. For me, designing is not just about aesthetics, but it’s about creating a narrative through space. I am dedicated to crafting experiences that resonate with people, ensuring that each design is tailored to meet their specific needs and desires. By understanding the unique characteristics of each individual and their space, I aim to create environments that go beyond functionality and aesthetics, ultimately enhancing the quality of their lives.
Franzeska Jennifer

Address : 27 Grange Road, Grange Infinite Singapore 239700
Email : jenniferdarmanto@gmail.com
Phone : +65 82662511
LinkedIn : https://www.linkedin.com/in/franzeska-jennifer-966170233/
\
/
Hello!
EDUCATION
2020 - 2023
LASALLE COLLEGE OF THE ARTS
BA(Hons) Interior Design
- MURAL Executive Committee
2017 - 2020
SAINT URSULA JAKARTA
Senior High School
Social Science
- Mural School Team Member
EXPERIENCE
Sep 2023 - Now
2020 - Now
2022 May-July
Pentone 313 Exhibits Pte. Ltd.
Junior Designer
Freelance
3D Exhibition Booth Designer
Axis Design Studio Pte. Ltd.
Interior Designer Intern
SKILLS
AutoCAD Adobe Illustrator
SketchUp Adobe InDesign
3Ds Max VRay
Adobe Photoshop Enscape
LANGUAGES
ENGLISH Fluent INDONESIAN Native JAPANESE Proficient





01 02 03 04 05 SERENE
Spatial
Visualisation & Design Residential Compilation Commercial EXHIBITION BOOTHS 3D VISUALISATION WPM SHOWROOM DAKOTA BREEZE
CONTENTS
SANCTUM
Design 3D
SERENE SANCTUM
SERENE SANCTUM is a spiritual journey through Wesley Methodist Church. Its design aims to enhance visitors’ experience and reconnect them with nature, God, and themselves. By evoking a deeper sense of meaning and purpose, the project aims to help visitors find and revive that lost connection.
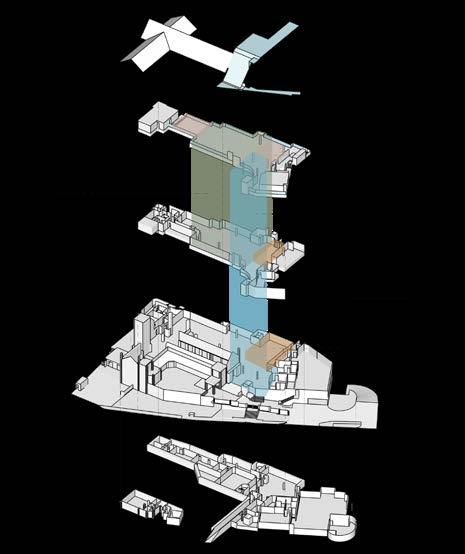 Wesley Methodist Church
Wesley Methodist Church
04
Revamp
& Reconstruct
 Meditation Space
Meditation Space
A) Recollection
Reminder of the journey one’s been through and as a symbol of baptism.

1| Zoning
Recollection zone includes lobby, waiting area, and information centre.
2| Circulation
Shows where people are coming from and come together in the center.
3| Water
Water at the recollection area as a symbol and reminder of baptism as well as a boundary.

4| Floor Slab Insertion
Different level to show the hierarchy of programmes.
5| Wood Panel Insertion
Wood panel to diffuse natural light and allowing connection from the outside.
6| Visual Connection
Void from level 1 and level 2 to create visual connection to the entrance and water features.
Atrium Lobby


Information Centre
B) Detachment
Separation from the secular world to prepare one’s mind before entering the space.

1| Existing Walls
Existing walls define the zone of the programme.
2| Boundary Additional partition as boundaries from the other zones.
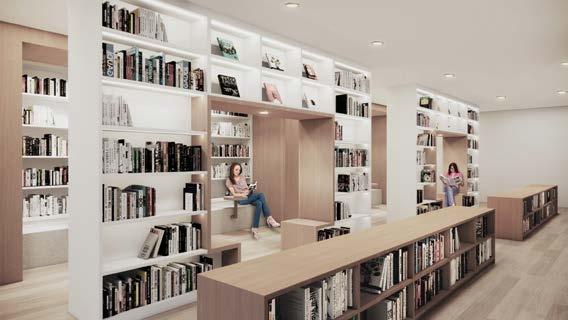
3| Bookcases
Bookcases are arranged in such a way to cater different book categories.

4| Seatings
Seatings
Stone
Entrance
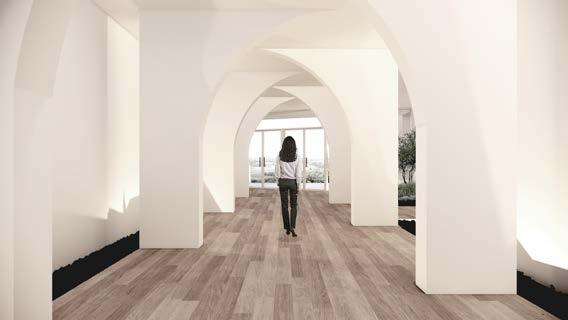 are built into bookcases to ensure smooth circulation throughout the space.
5|
Stone path as a guide through the space as well as bringing natural elements inside.
are built into bookcases to ensure smooth circulation throughout the space.
5|
Stone path as a guide through the space as well as bringing natural elements inside.
Library Foyer
6|
Series of walls detaching people from the secular world.
C) Meditative & Contemplative
Invitation to explore deeper into the sacred place, evoking curiosity, clearing mind from other distraction, focusing one’s mind while being reflective, thinking deeply, connecting oneself with the Sacred.
1| Programmes
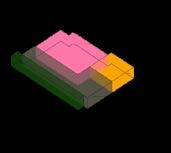
Meditative and contemplative programme consists of meditation space and prayer room. space as well as bringing natural elements inside.
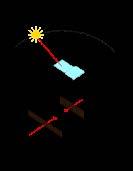
4| Roof & Exterior Panel
Reflecting pool above allows the illusion of water ripples and wood panel as connection to the outside.
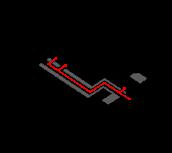
3| Greeneries

5| Interior Walls
Placement of interior walls separates the hierarchy of programmes.

Greeneries to integrate green space into the site and elevate user’s experience.

6| Reflecting Pool
Reflecting pool with Holy Cross in the middle to allow users to contemplate around the pool.
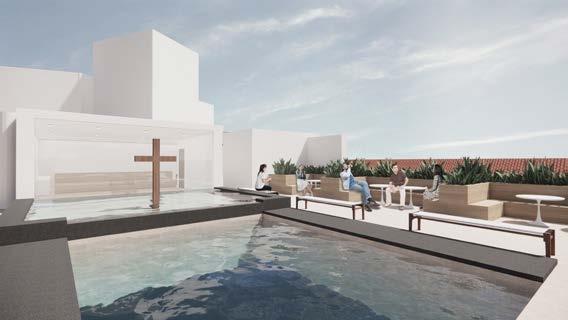 Rooftop / Reflecting Pool
Rooftop / Reflecting Pool
D) Enlightenment
Emphasising on God’s presence by using nature metaphorically and as the connection to the outside and enhancing traditional value of church and the community.


Wall and ceiling cut outs allow light to penetrate through the gap creating the illusion of the Holy Cross. reflecting pool outside. learning to be conducted.



Boxes are rearranged to cater different activities which is in this case a flea market.
 1| Exterior Wall & Ceiling
4| Wooden Structure
Wooden structure to define programme.
5| Modular Furniture
Modular furniture to accomodate many activities in one place.
6| Permutation
Youth Leisure Space
1| Exterior Wall & Ceiling
4| Wooden Structure
Wooden structure to define programme.
5| Modular Furniture
Modular furniture to accomodate many activities in one place.
6| Permutation
Youth Leisure Space
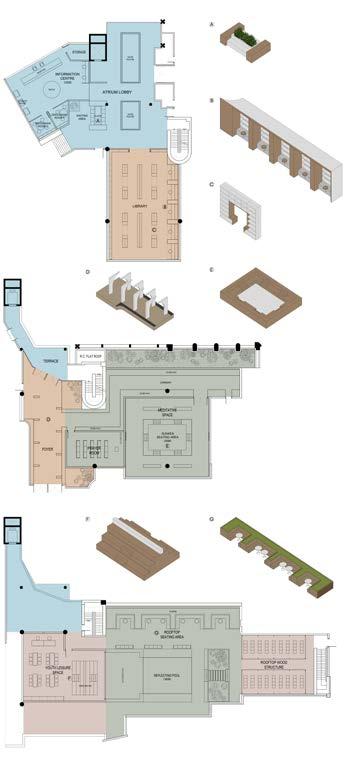
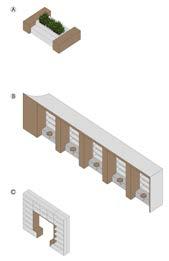


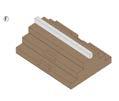



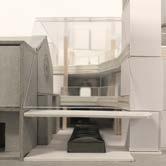
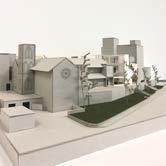
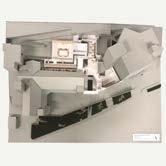
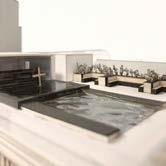


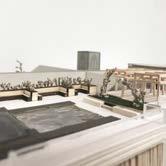
Level B1
Level 1
Level 2
DAKOTA BREEZE
This interior design project aims to create a Scandinavian inspired living space within an HDB at Dakota Breeze, catering to a young couple while considering their future plans of expanding their family. The design concept revolces around incorporating elements of wood and whtiie, characteristic of Scandinavian style, creating a modern, minimalist, and warm atmosphere. Additionally, a unique request has been made to separate the kitchen area using a glass window to prevent odor permeation while still maintaining an open kitchen feel.
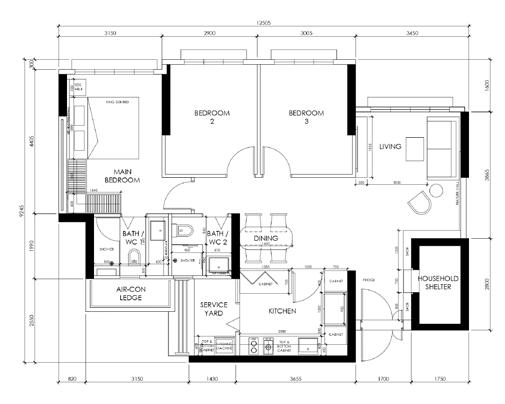
26
Dakota Breeze HDB Residential
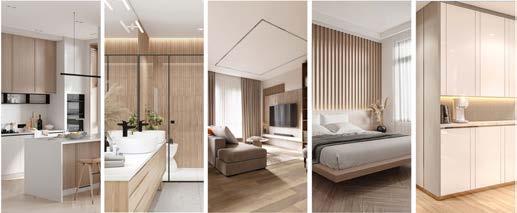
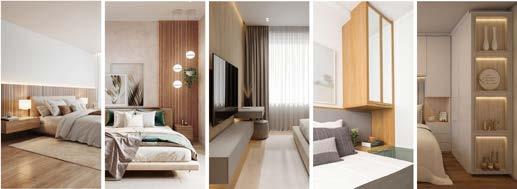


MAIN CONCEPT IMAGES
MASTER BEDROOM CONCEPT
LIVING AREA CONCEPT
KITCHEN CONCEPT
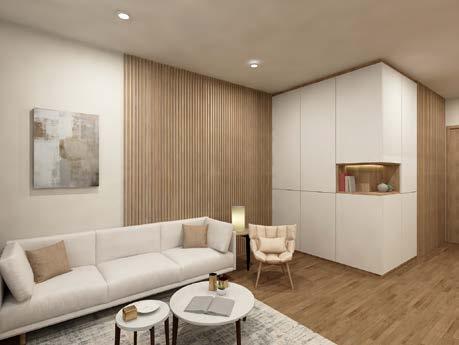
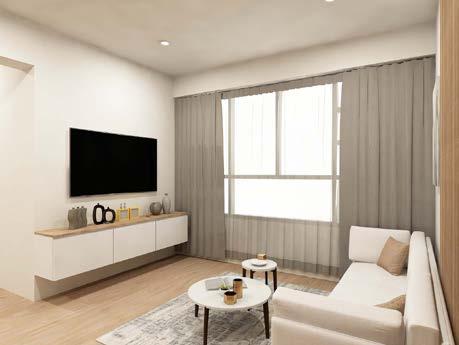
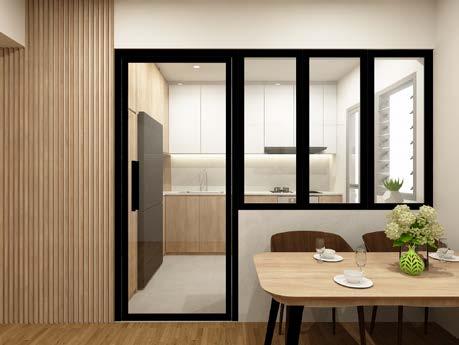

Living Kitchen
Entrance Dining
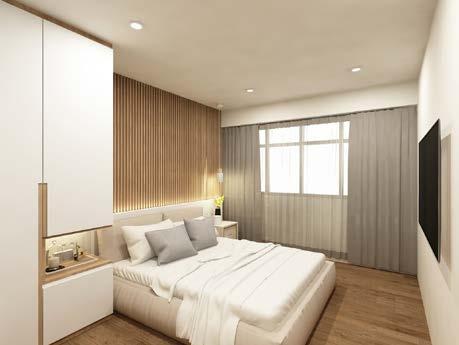
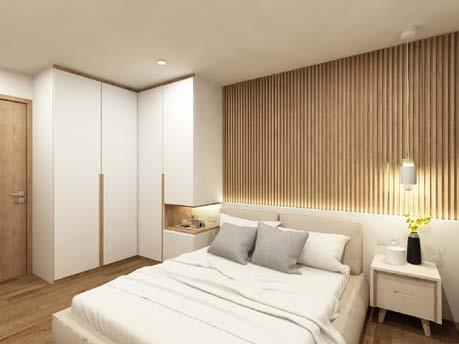

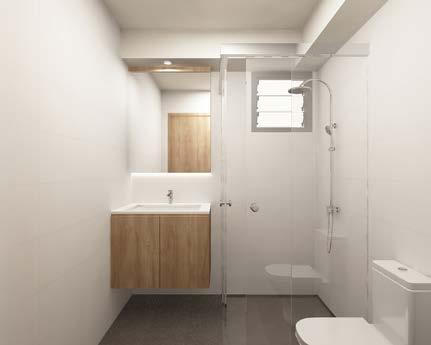 Master Bedroom View 1
Master Bathroom
Master Bedroom View 2
Common Bathroom
Master Bedroom View 1
Master Bathroom
Master Bedroom View 2
Common Bathroom
EXHIBITION BOOTHS
3D visualisation of exhibition booth designs :
- Carimali Booth Design
- WPM Booth Design
- Renishaw Booth Design
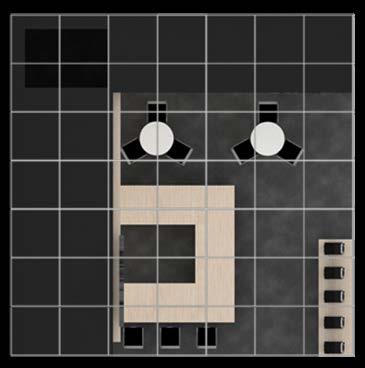
7000
7000
Top View
Carimali
34 Carimali
Booth Design
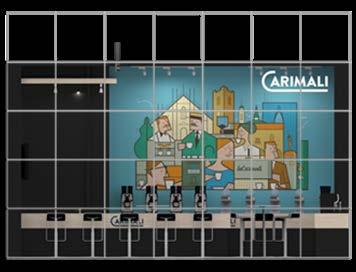
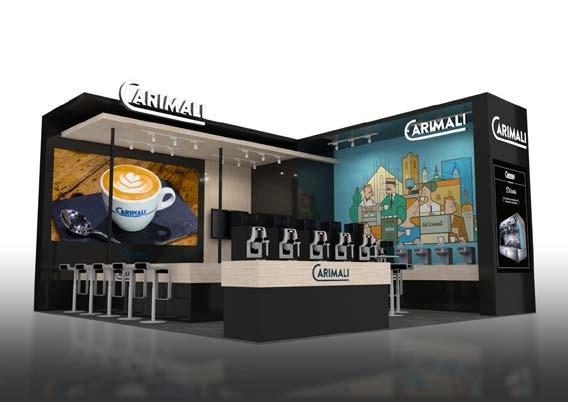
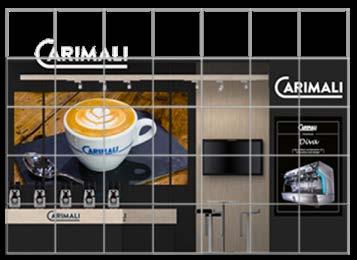
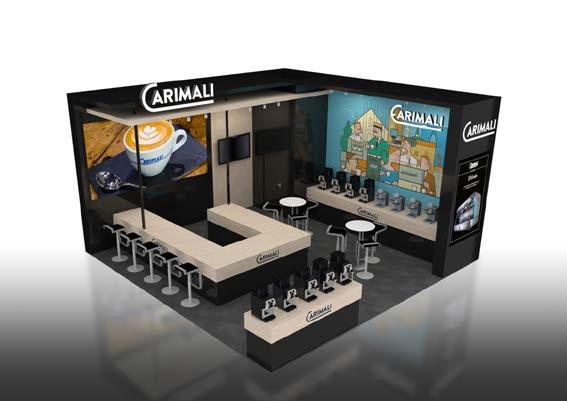 7000
7000
4400
Left View
7000
4400
Right View

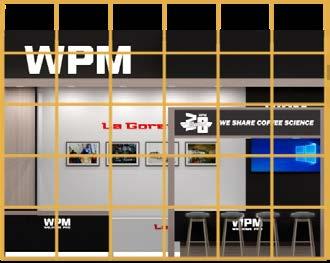
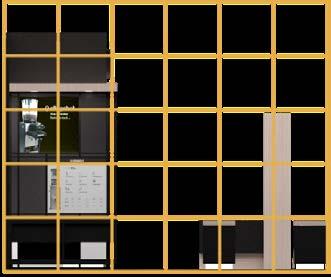
6000
6000
Top View
WPM
6000 6000
Booth Design
Front View
5000 5000 WPM
Side View

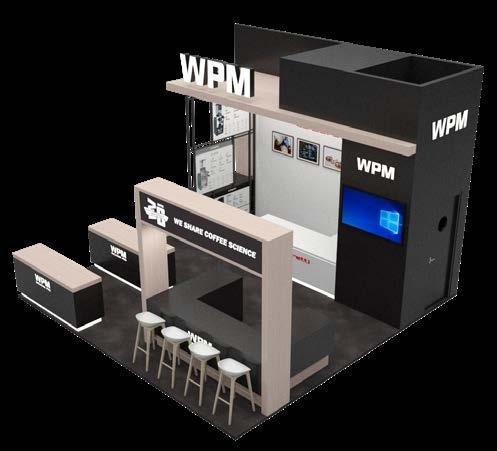
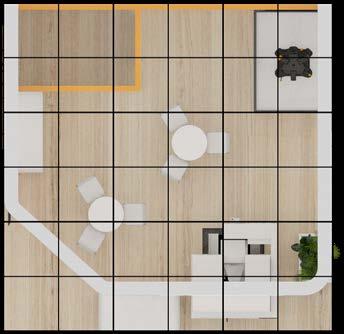
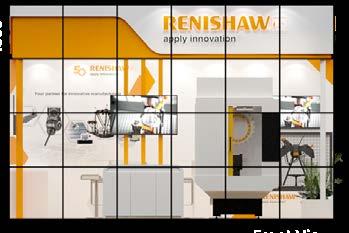
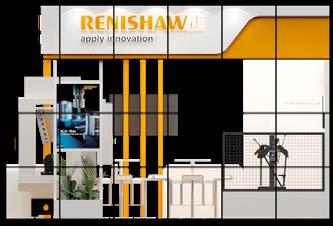
6000
6000
Top View
WPM
6000 6000
Booth Design
Front View
4000 4000
Side View
Renishaw
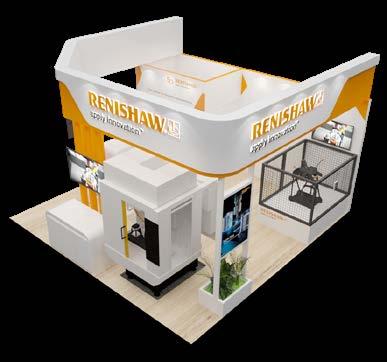
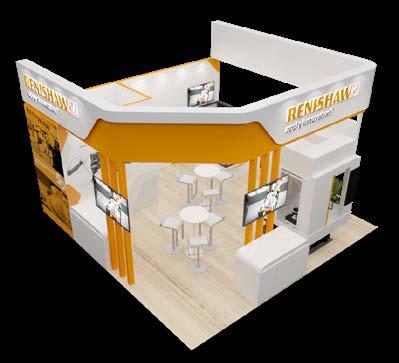

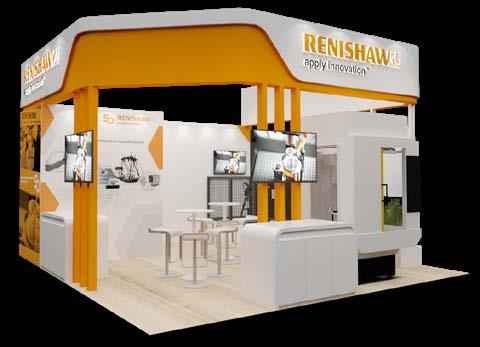
3D Visualisation
Compilation of digital works of 3D visualisations.
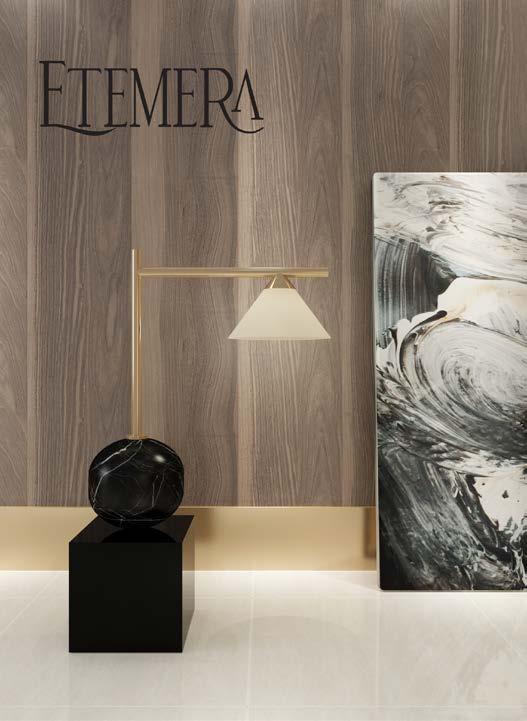
46
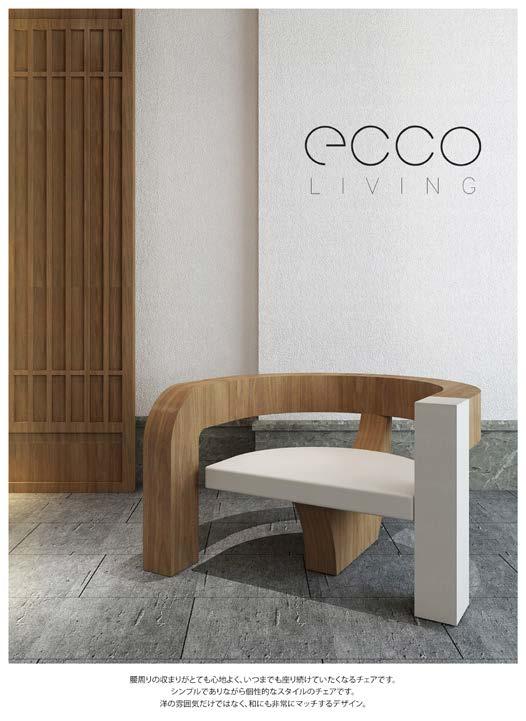

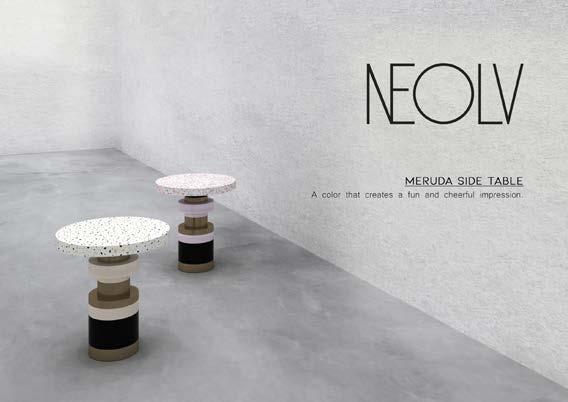
 Children Bedroom
Children Bedroom
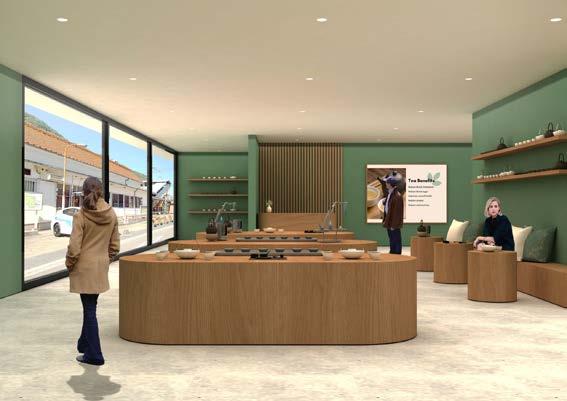
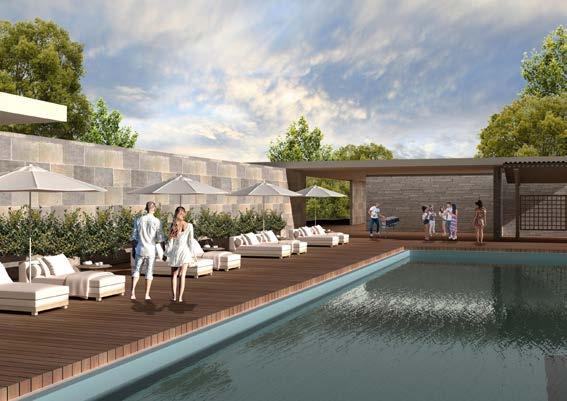 Barcelona Pavilion Interior Barcelona Pavilion Exterior
Barcelona Pavilion Interior Barcelona Pavilion Exterior

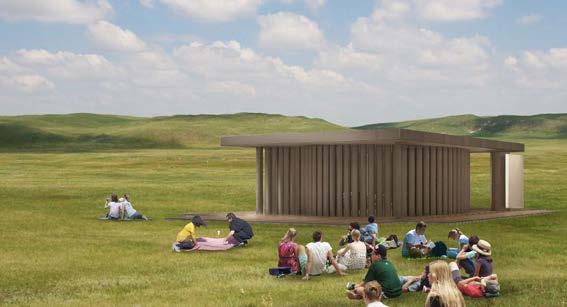 Shigeru Ban Paper House Interior
Shigeru Ban Paper House Exterior
Shigeru Ban Paper House Interior
Shigeru Ban Paper House Exterior

https://www.linkedin.com/in/franzeska-jennifer-966170233/
27 Grange Road, Singapore 239700
82662511
jenniferdarmanto@gmail.com +65








 Wesley Methodist Church
Wesley Methodist Church
 Meditation Space
Meditation Space







 are built into bookcases to ensure smooth circulation throughout the space.
5|
Stone path as a guide through the space as well as bringing natural elements inside.
are built into bookcases to ensure smooth circulation throughout the space.
5|
Stone path as a guide through the space as well as bringing natural elements inside.






 Rooftop / Reflecting Pool
Rooftop / Reflecting Pool





 1| Exterior Wall & Ceiling
4| Wooden Structure
Wooden structure to define programme.
5| Modular Furniture
Modular furniture to accomodate many activities in one place.
6| Permutation
Youth Leisure Space
1| Exterior Wall & Ceiling
4| Wooden Structure
Wooden structure to define programme.
5| Modular Furniture
Modular furniture to accomodate many activities in one place.
6| Permutation
Youth Leisure Space















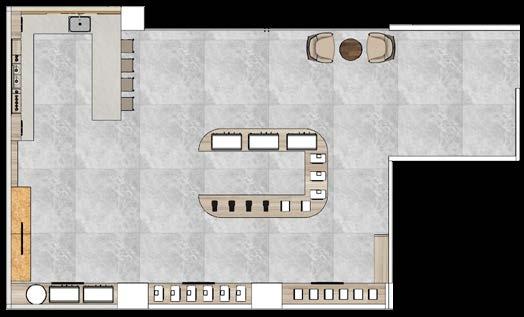
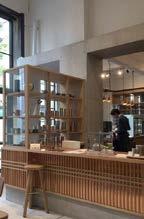


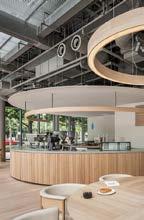
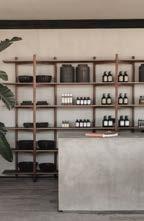
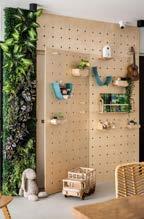
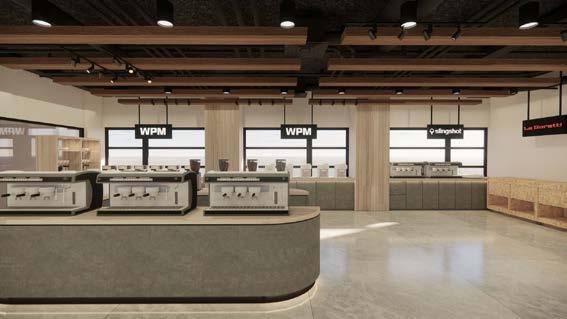
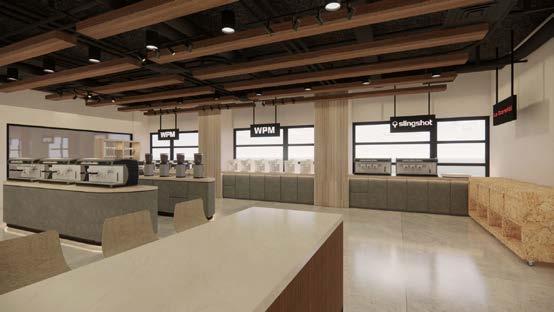
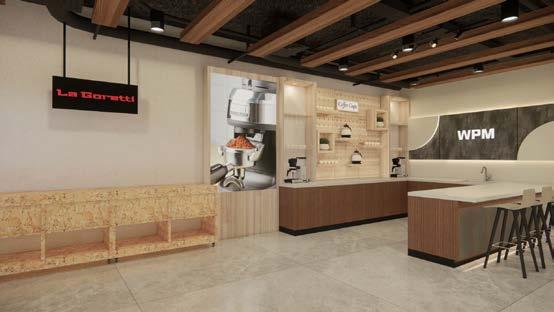
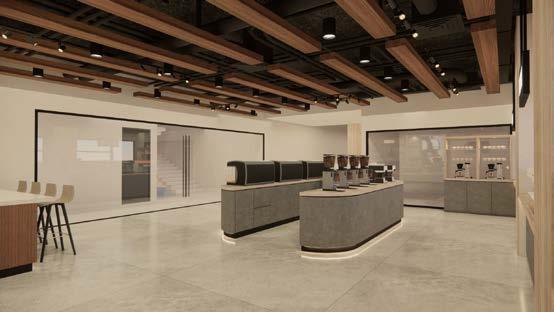
 U-shaped display counter embodies functional elegance, seamlessly showcasing the coffee machines.
Ingenious adjustable shelving adds a touch of versatility, allowing for dynamic presentations of diverse products.
Counter bar serves as a focal point for product display and interactive demonstrations.
Strategically placed displays highlight three different brands, contributing to a distinctive presentation that emphasizes the unique qualities of each.
U-shaped display counter embodies functional elegance, seamlessly showcasing the coffee machines.
Ingenious adjustable shelving adds a touch of versatility, allowing for dynamic presentations of diverse products.
Counter bar serves as a focal point for product display and interactive demonstrations.
Strategically placed displays highlight three different brands, contributing to a distinctive presentation that emphasizes the unique qualities of each.
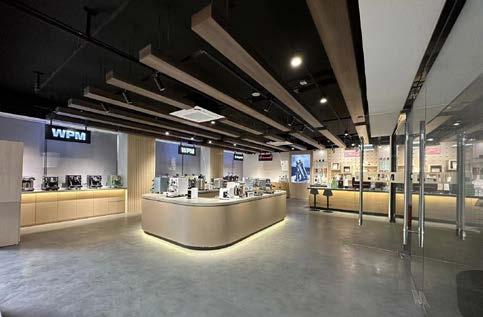
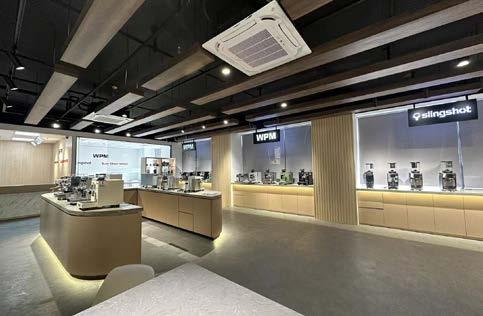
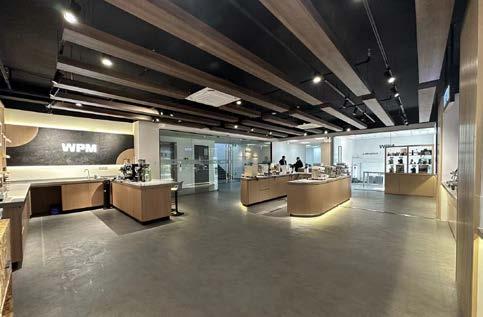













 Master Bedroom View 1
Master Bathroom
Master Bedroom View 2
Common Bathroom
Master Bedroom View 1
Master Bathroom
Master Bedroom View 2
Common Bathroom




 7000
7000
















 Children Bedroom
Children Bedroom

 Barcelona Pavilion Interior Barcelona Pavilion Exterior
Barcelona Pavilion Interior Barcelona Pavilion Exterior

 Shigeru Ban Paper House Interior
Shigeru Ban Paper House Exterior
Shigeru Ban Paper House Interior
Shigeru Ban Paper House Exterior