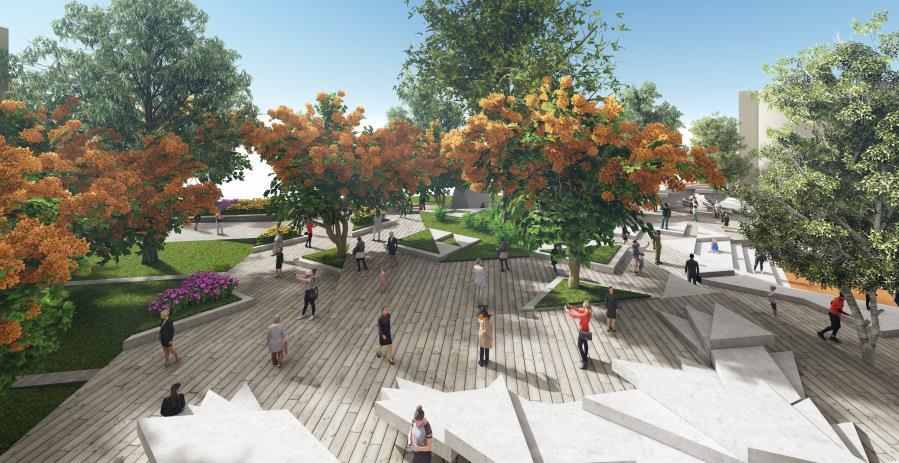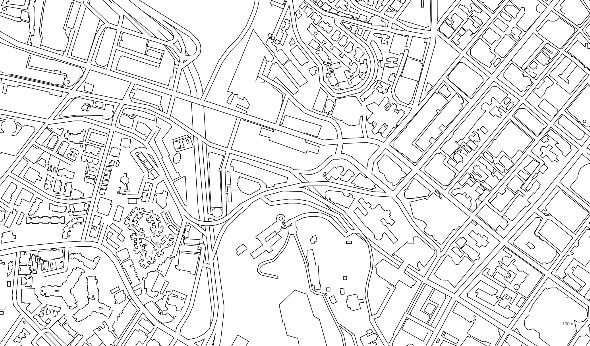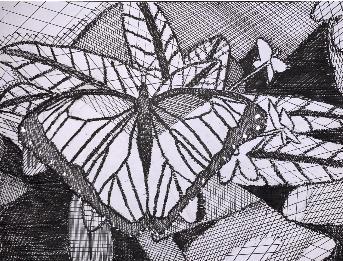




As a dedicated Biophilic Design student, I am passionate about creating spaces that harmonize with nature and enhance the well-being of their users. My studies have not only deepened my understanding of design principles but have also strengthened my ability to integrate biodiversity and user empathy into my projects. I am proficient in a variety of 2D and 3D design tools and architectural software, and I take great pride in my attention to detail and accuracy. My collaborative mindset and commitment to working within a team allow me to consistently contribute to innovative and thoughtful designs. With a strong passion for my craft, I am excited to continue growing and to bring my ideas to life within a dynamic team environment.











Flrdonez@gmail.com
+65 9856 4528
Tampines St.45 Blk497H S526497
Playpoint (Singapore) Pte Ltd
Aug 2023 – Present (Professional)
Rockmann Pte Ltd.
Aug 2022 - Nov 2022 (Internship)
Johnson & Johnson Pte Ltd
July 2018 - Sep 2018 (Internship)






Sketching and drafting
2D illustration
Model making
Print design
Photography
Archi-coordinator
University of Arts Singapore
Degree in Biophilic Design
2024 - 2026
Nanyang Academy of Fine Arts
Diploma in Design (Landscape & Architecture)
2020 – 2023
ITE College East
Higher Nitec (Information Technology)
2016 – 2018
PUB COASTAL PROTECTION(Award) Oct 2023
Real Estate Salesperson Course July 2023
Certificate of National Service May 2020
COVID-19 Health Monitoring and Contact Tracing Operations (Participation) Apr 2020
Letter of appreciation(Participation) Apr 2020
Exercise Tiger Balm (Participation) Dec 2019
5th Vehicle Commander Course (Participation) Sep 2019
Commanding Officer (CO) Award Aug 2019
Verdant Flow
Rievere
Residences @ Evelyn
West Coast Town Council
Vivo City (Mall)
Reflection @ Keppel
Pasir Ris-Punggol Town Council
Gek Poh Shopping Ctr A&A (Mall)
InterCoast
Lima Deria Park
Triangulo De Plaza












Verdant Flow reimagines the hospital‘s hard built environment by seamlessly integrating soft landscapes inspired by the fluidity of a river. Meandering pathways mimic the natural flow of water, guiding users through zones of reflection, interaction, and respite. The design employs biophilic principles, particularly Attention Restoration Theory, to enhance the restorative qualities of the space by incorporating elements of „soft fascination,“ such as flowing water, swaying grasses, and dappled light These natural cues offer moments of tranquility and cognitive relief, fostering a sense of calm and





Being away
Providing a sense of escape from everyday stressors and routine through a natural setting.

Midday

Crowded public transport, mental stress anticipating a busy day

Afternoon



High patient volume, complex medication queries, administrative burden, balancing patient interaction and medication safety
Short breaks, insufficient rest areas, constant interruptions, lack of a serene environment for recuperation
Overlapping duties, paperwork overload, and managing time between patient care and admin responsibilities
End of work

Extended hours due to admin tasks, delayed departures, fatigue, mental exhaustion.
Extent
Engaging space that shifts attention from stressors and helps create a sense of belonging.


Fascination
The ability to capture and hold the attention of individuals through natural features or stimuli

Quality of space that aligns with the needs and preference of the individual for relaxation and restoration.








This zone is designed to immerse users in a flowing, soft landscape that promotes mindfulness through meandering pathways and a sense of gentle movement



A serene reflection zone designed to inspire introspection, featuring weeping willows and a tranquil reflecting pool. Soft-colored, flower-like structures gently diffuse light, captivating users while inviting a sense of presence



A therapeutic pathway lined with aromatic, purple-colored plants, such as lavender, designed to envelop users in a calming ambiance that soothes the senses and promotes relaxation.
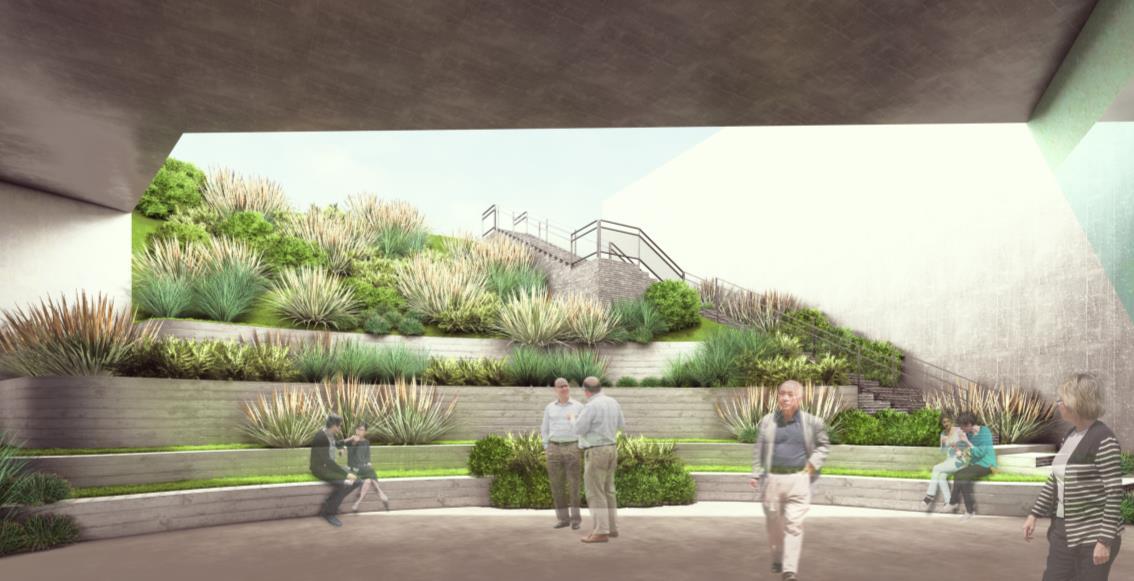





Rievere, an old translation of flowing water stream, incorporates the principles of Biophilic design, an approach that weaves natural elements into interior spaces to enhance the wellbeing of those who inhabit them. Rooted in the belief that humans have an innate connection to nature, Biophilic design seeks to foster physical, mental, and emotional health by integrating nature-inspired features into the surrounding environment. The presence of water, symbolized in the concept of Rievere, not only guides users through a space but also softens and harmonizes the surroundings, creating a calming and restorative atmosphere.




• Enhances the natural feeling of the space
• Softens the surrounding space with curved characteristic

• Continuous curved flow from start to end
• Mimics flowing water into character of the space

• Stream of water goes around the rocks
• Pocket of spaces are created by the rocks

Opportunities of exploration and interaction with the space

Easy access and variety of spaces for choosing


Engage with nature through the use of natural elements
Promote social connection with conducive seating that allows users to gather and spend time


• Re-establishing human and nature connection
• Influence on exploration
• Improves attention and cognitive focus (burnt out healthcare staffs)
• Provides visual pleasure that evokes feelings such as wonder, tranquillity and connection with the natural world.

• Creating inclusiveness for users with different sensory processing profiles such as sensory sensitiveness and disabilities Encourages social interaction
• Shared experiences of nature’s shapes and forms improves the overall wellbeing and quality of life

• Flora and Fauna
• Natural Materials

• Creates a warm and welcoming space (offers relaxation and emotional stability)
• Promotes positive sensory experiences (improves mood and well-being)
• Positive effects on mental health (reduces stress, depression and anxiety for healthcare staffs and patients undergoing treatments)





























































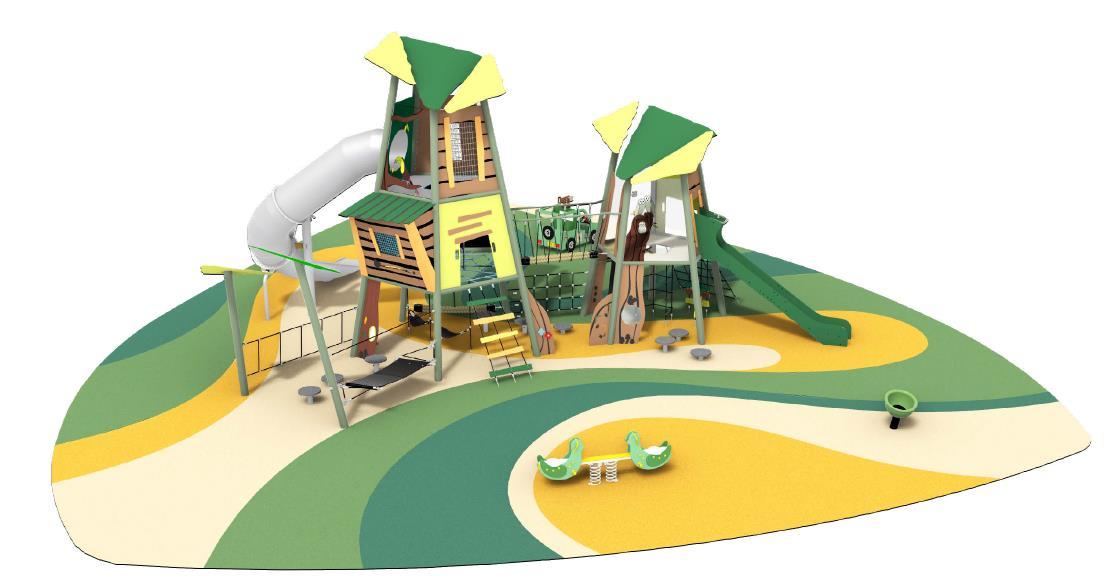




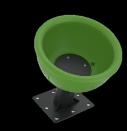













































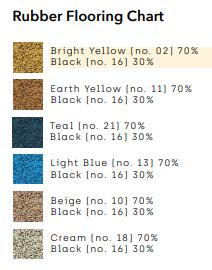
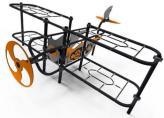













































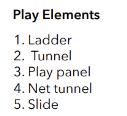
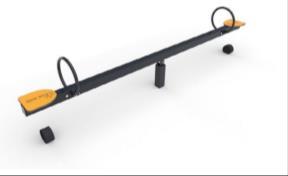









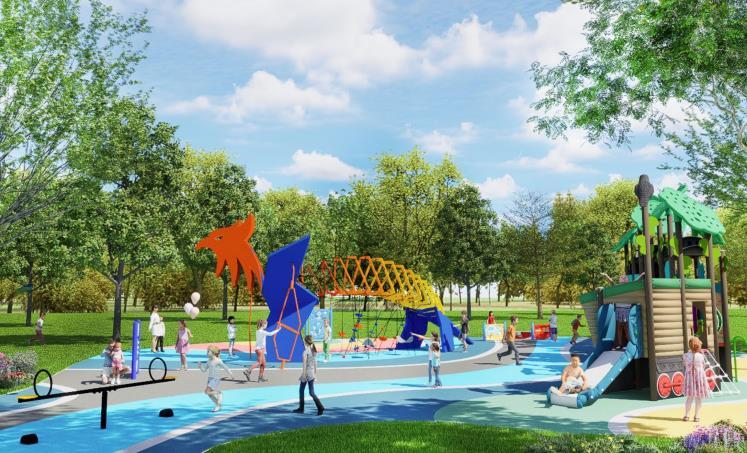



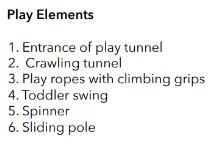
























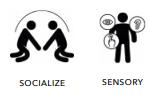






The meaning behind “InterCoast” signifies the connection between the users, ecosystem, and ocean waters. InterCoast aims to use adaptable and regenerative measures integrated with urban biophilic design to ensure the safety for both the users and ecosystems from sea level rise.


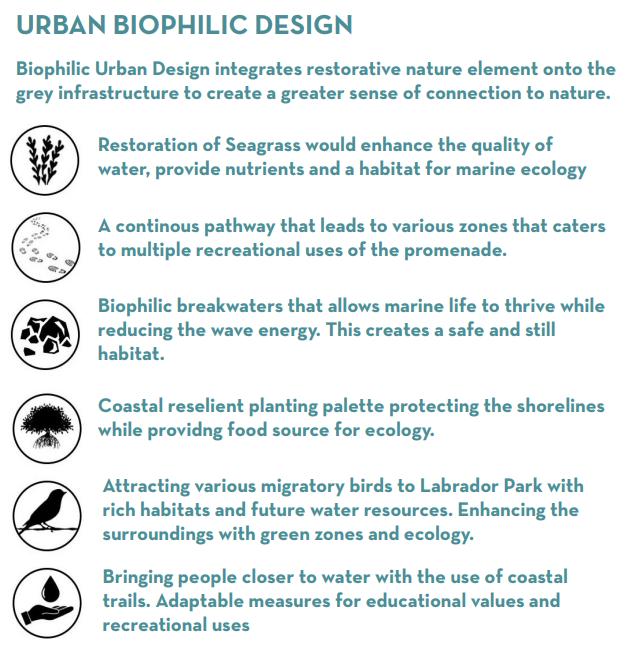




The chosen site analysis helps us understand the existing surroundings of Labrador Park and how users interacts with the space.
Labrador Park consist of potential views and various lush of greeneries. These helps us develop our strategical high point of views that integrates our coastal protection and enhancement of habitat for the eco-system.
There are multiple habitats found within Labrador Park and these provides opportunities for users to have a closer bond with nature.


Due to the future development of residential housings in the future, accessibility plays an important factor as it would be a guide for future users along the coastline.




The future wetlands are strategically located within the areas of Labrador Park that are prone to flooding. InterCoast consists of adaptable zones that are able to purify salt water through the use of marshes and mangroves.
Future migratory birds would be drawn to InterCoast due to the future wetland being a direct source of water for drinking and bathing. The ecosystem would thrive and grow as sea level rises























Lima Deria Park is an open public space that is designed to enhance the livelihood of the residents residing within Rochor Canal by promoting a healthy living lifestyle with various recreational activities while strengthening the bond within the community & bringing people closer to the waters. The park is named “Lima Deria” in relation to the strong history that comes from Rochor Canal, a historic settlement of Kampong glam. “Lima Deria” means “five senses” which users can experience with specialized gardens throughout the park.






Fruits, Herbs, and Vegetable Garden
This garden is designed to provide elderlies with an open space where they are able to be active by taking good care of their own plants. This would encourage the users to be physically and mentally active.
Touch Sensory Garden
The touch sensory garden is located near the recreational centre for elderlies to provide easy access for them. This is designed to help the users to be physically and mentally healthy.
Pollinator Garden
The pollinator garden is found in different areas of the park to allow pollinators such as birds, butterflies, and bees to circulate within the park thus enhancing the ambiance of the park.



Golden Garden
The golden garden is filled with different shades of yellow softscapes to attract passers-by to the park which would strengthen the bond within the community.
Rain Garden
The rain garden is designed as a detention pond to control the flow of the water that would eventually be released into the canal. The rain garden prevents inland flooding.













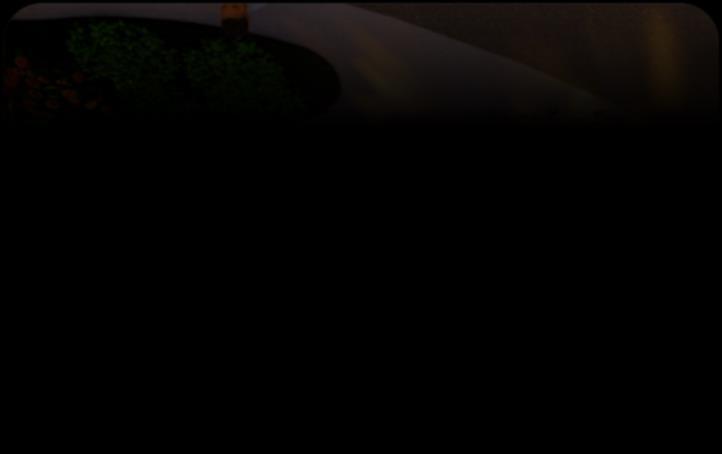








Triangulo de plaza is an open area plaza that is designed using biomimicry. Greeneries can be found as users move throughout the site. The natural breeze & the shades from the trees allows the users to enjoy the ambiance as multiple open-area seats are provided for them to use.
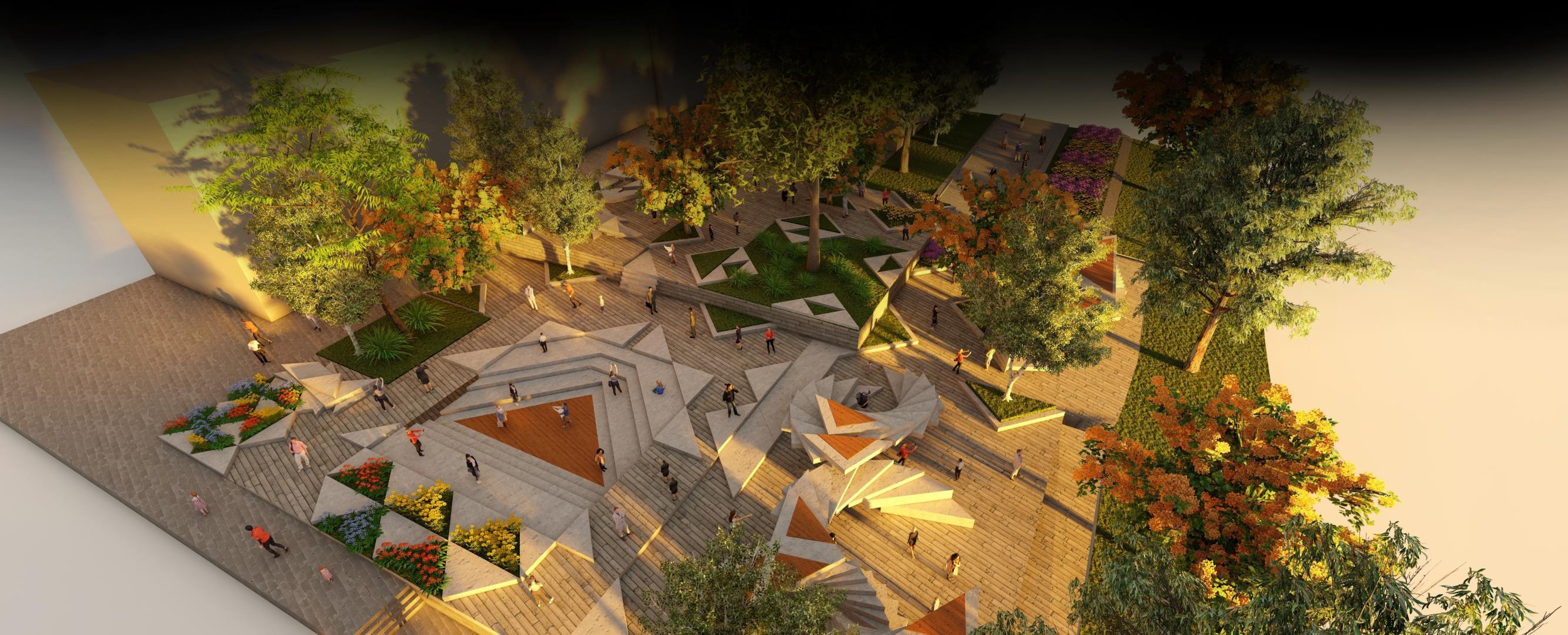




















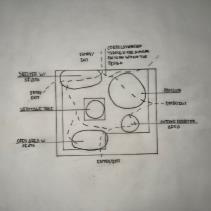




For my site analysis, I have chosen the sun path as it provides the area where shades are formed. Views also play an important role as it determines what the viewers see. The last site analysis that I have chosen is the user activities within the site & how events could affect the users.





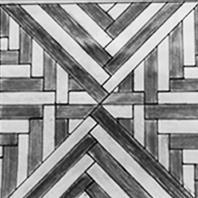





Perspective views of areas designed on how users interact with space. Multiple open seating areas are found within the site & an amphitheatre for events or performances





The design progress of Triangulo De Plaza began with the pattern of a plant & is then developed into a triangular shape that is used throughout the design of Triangulo De Plaza.
