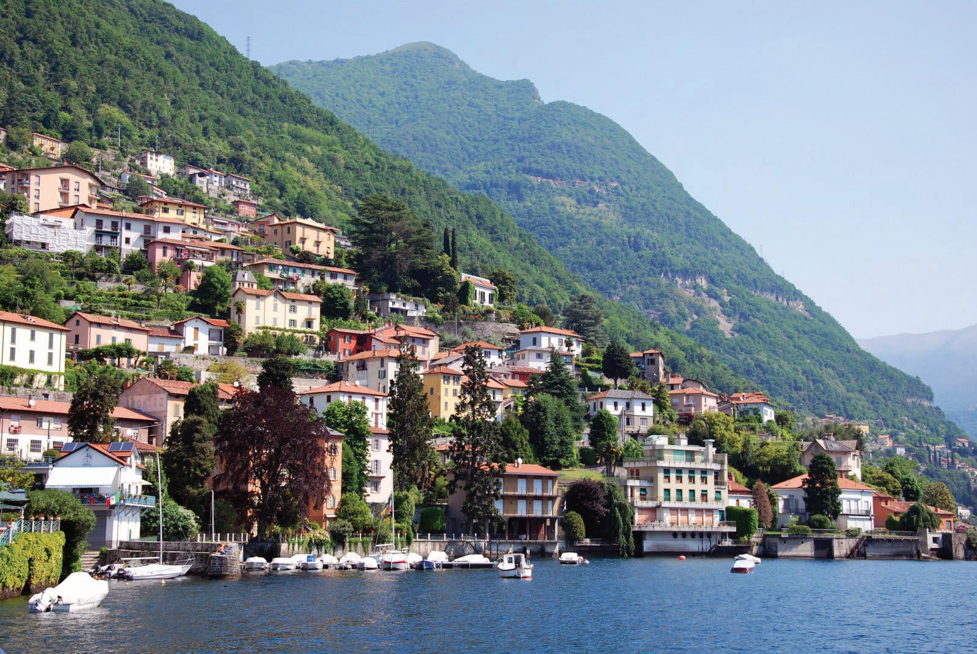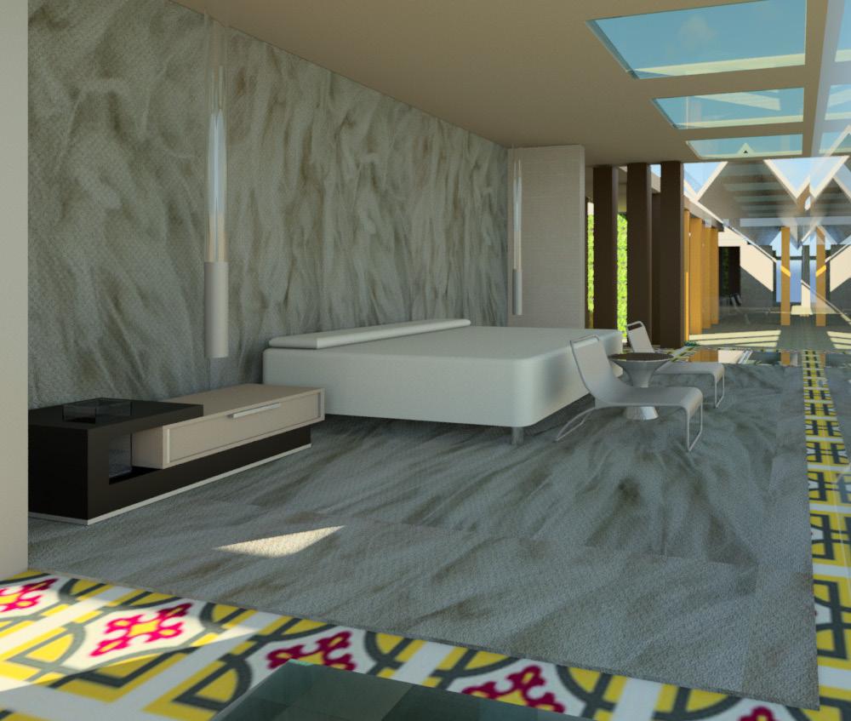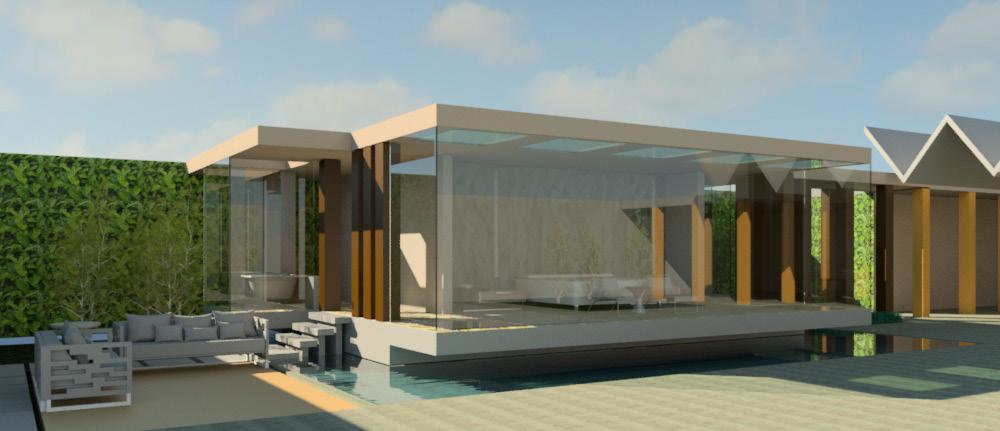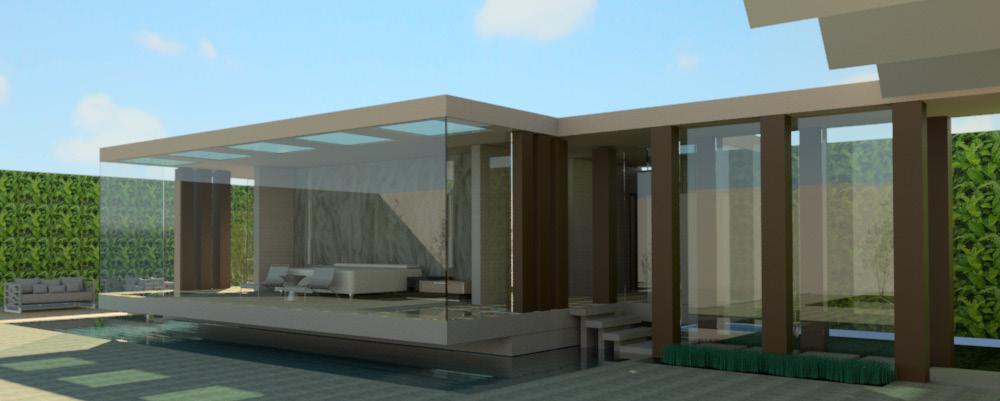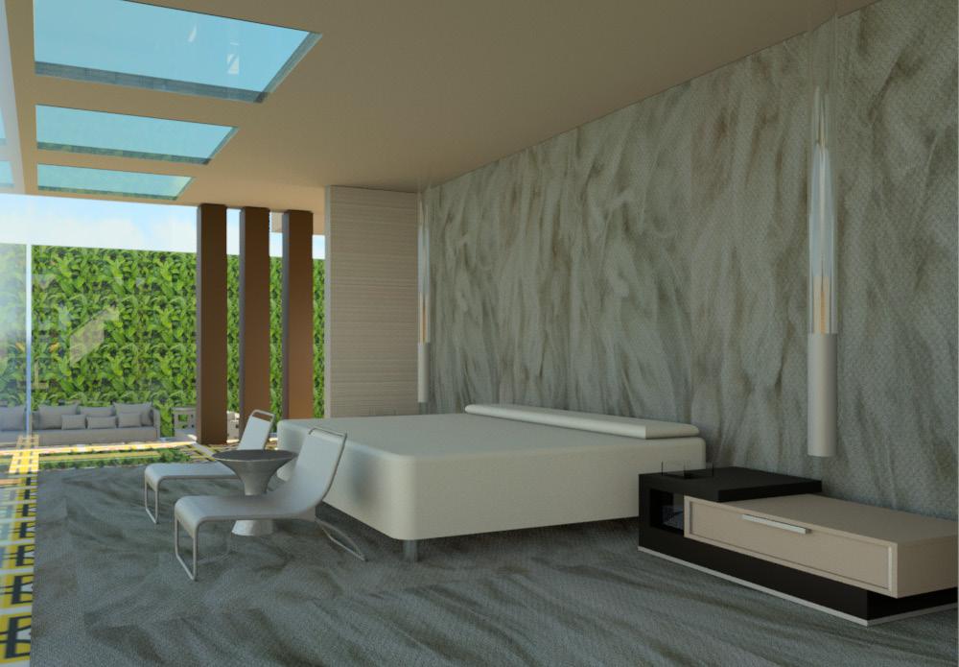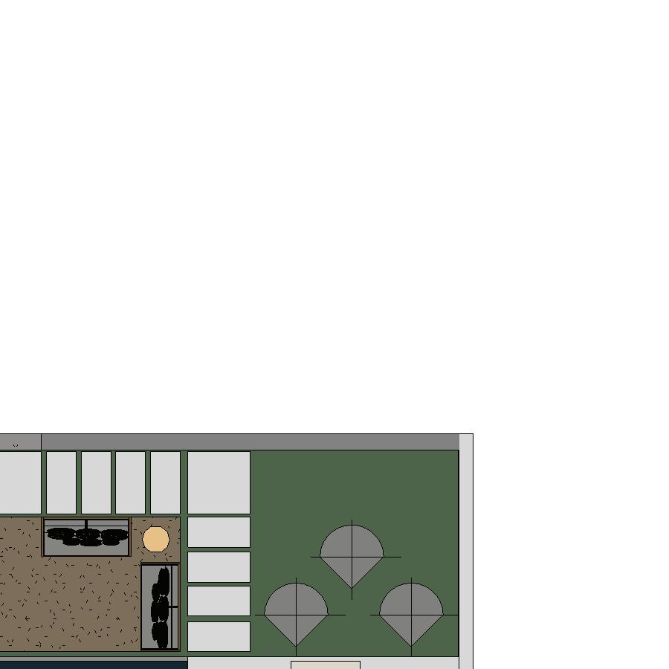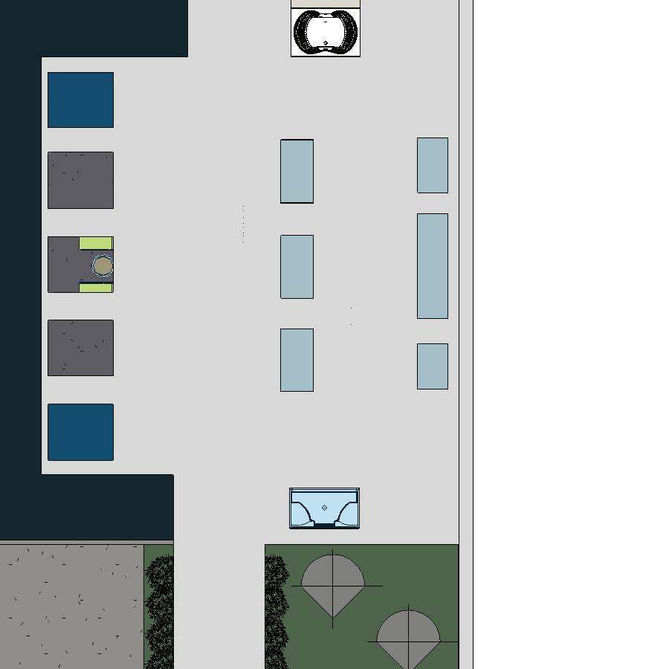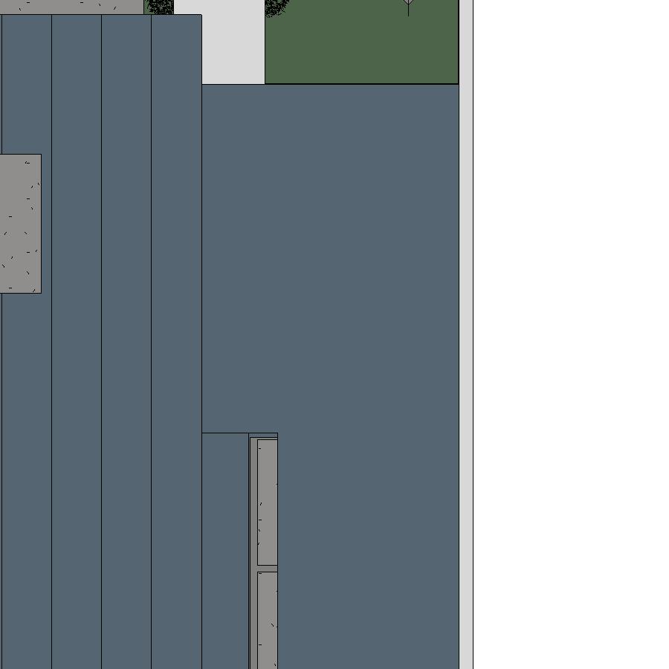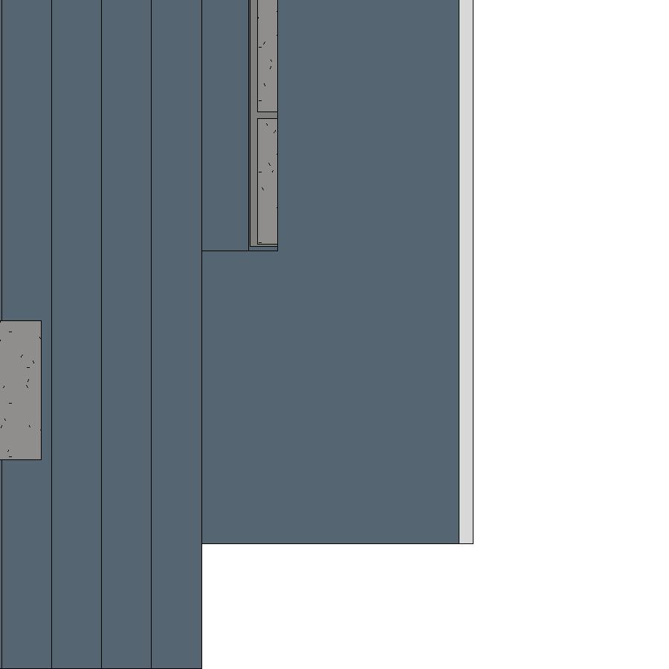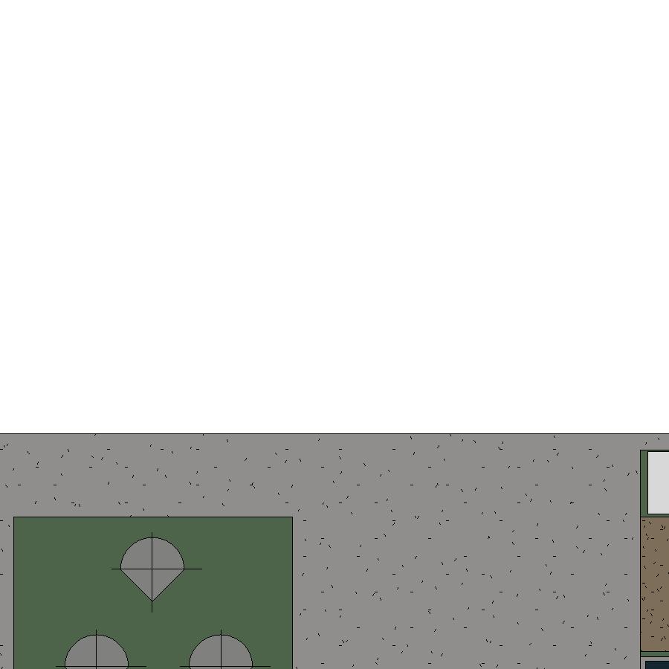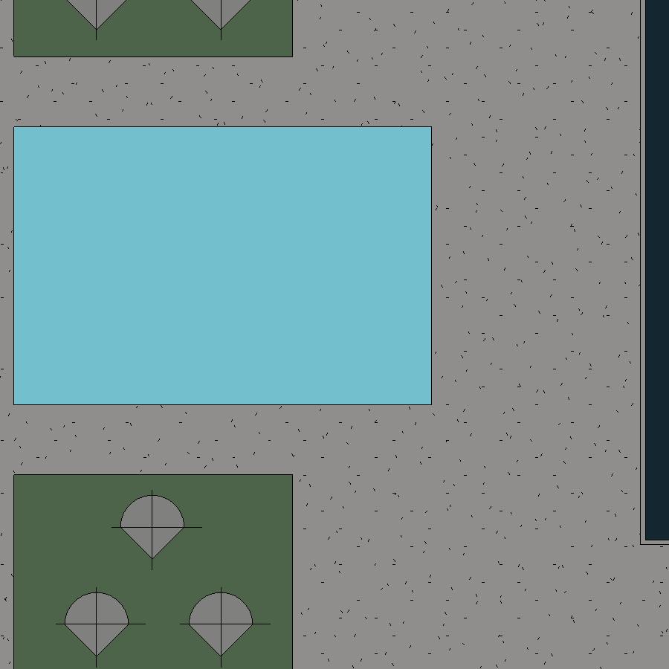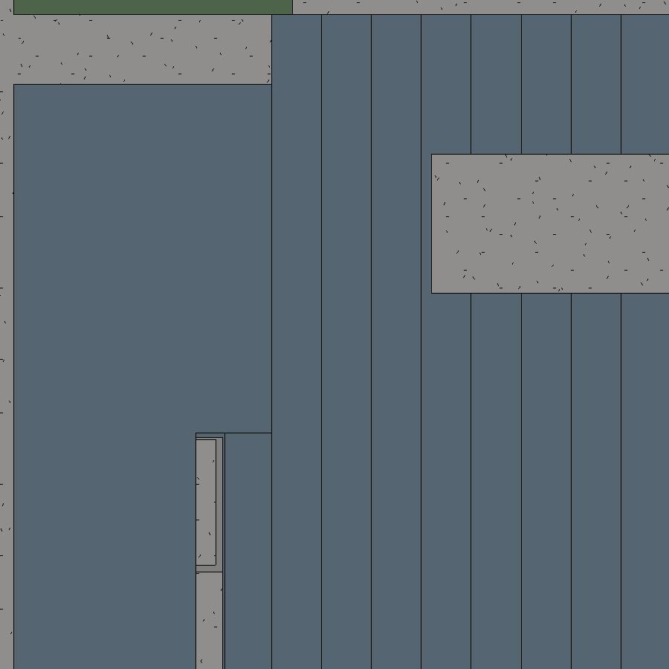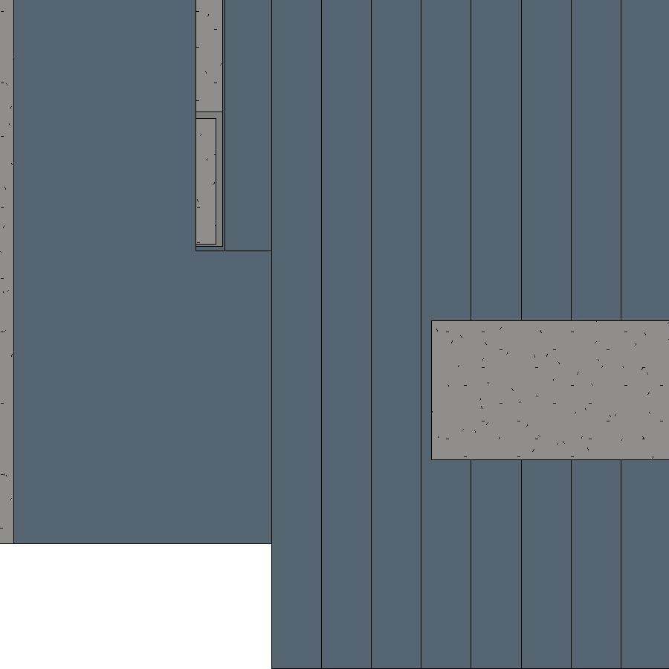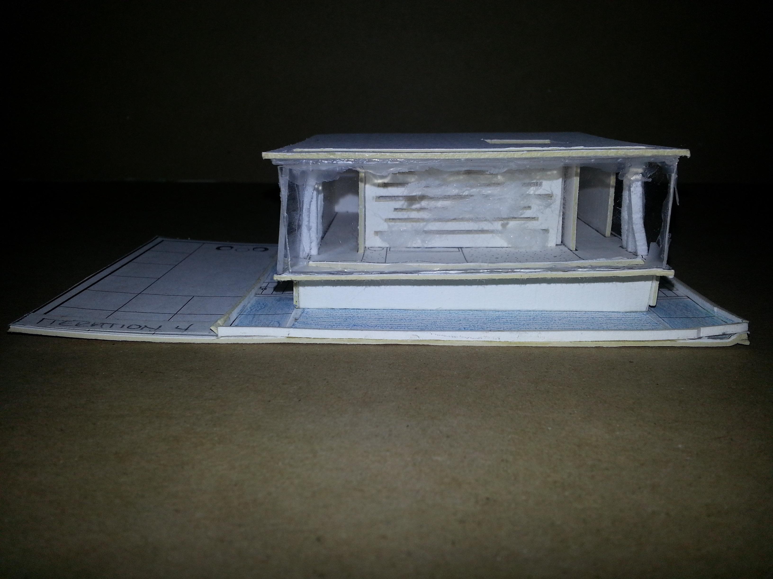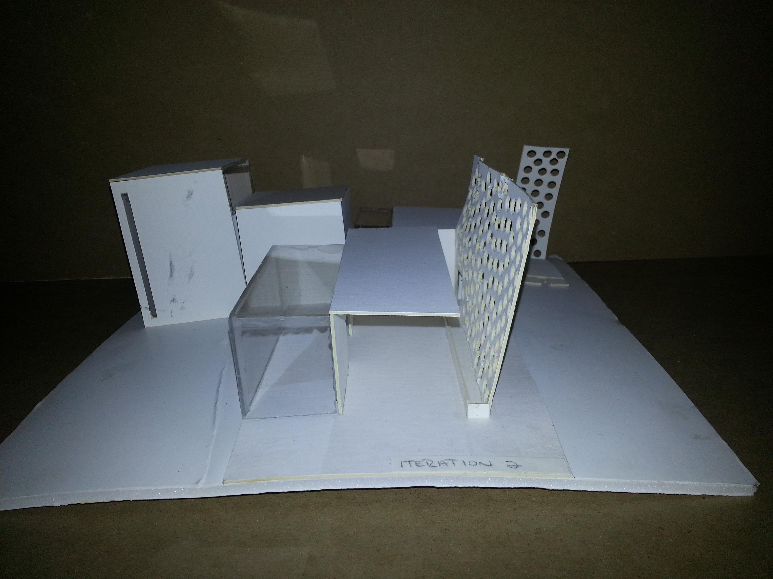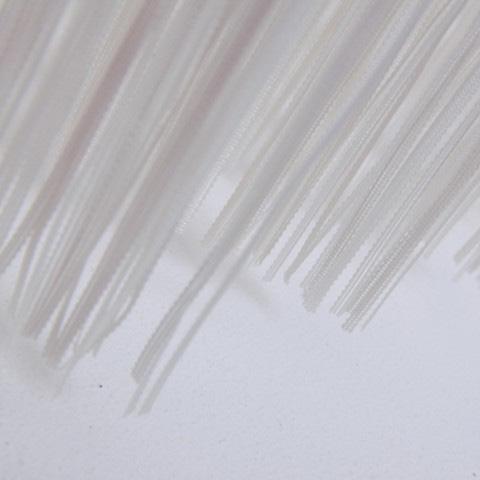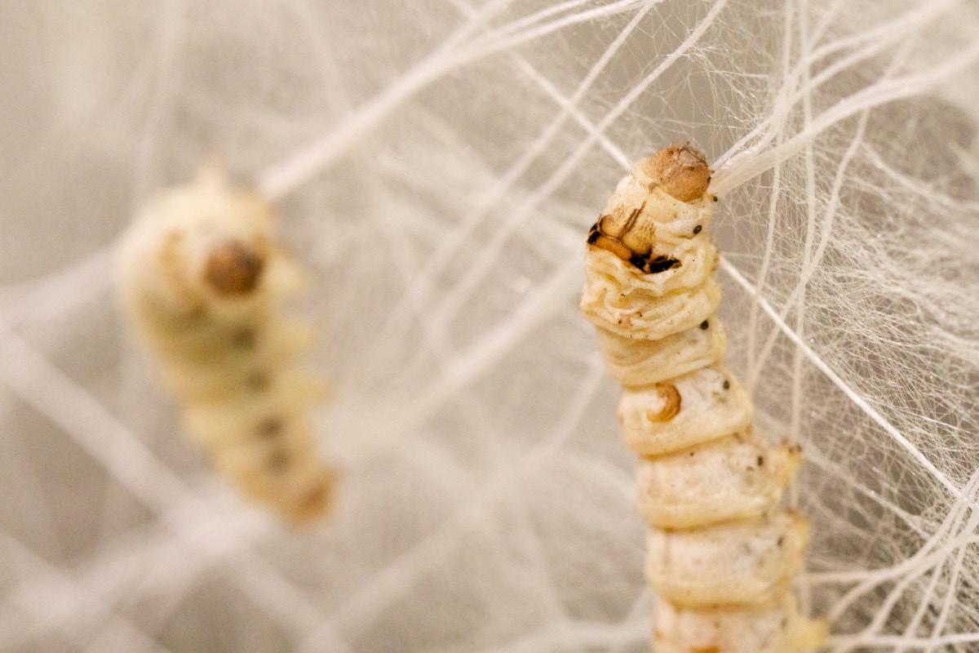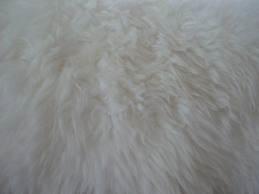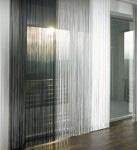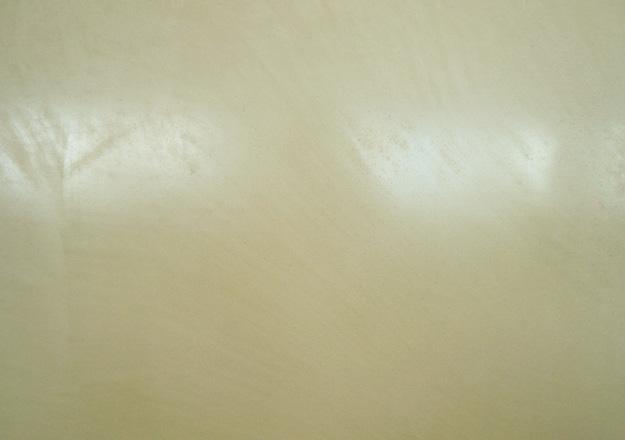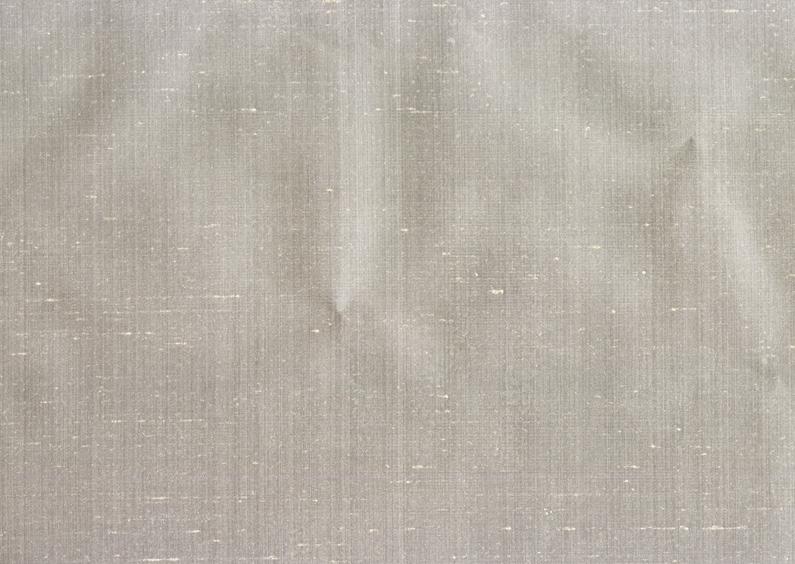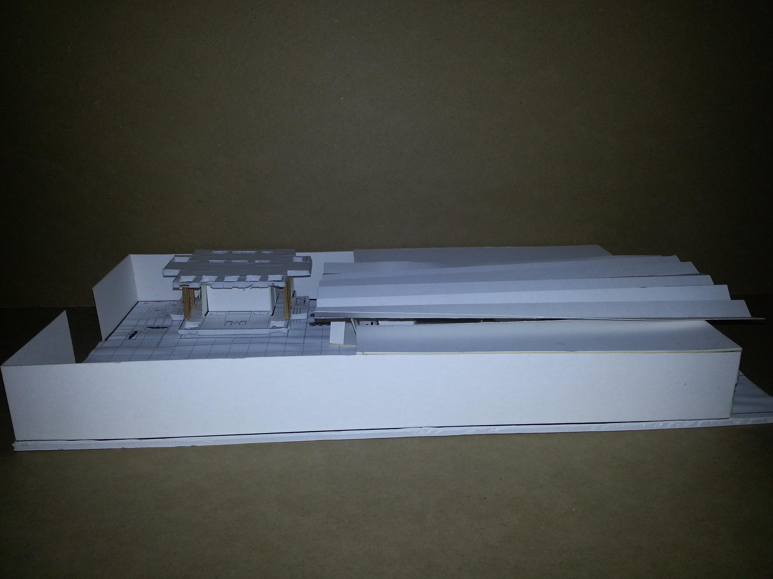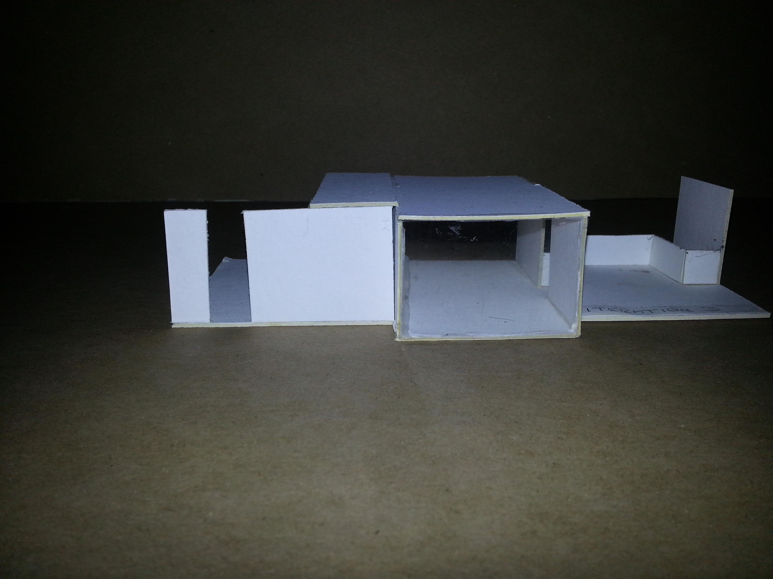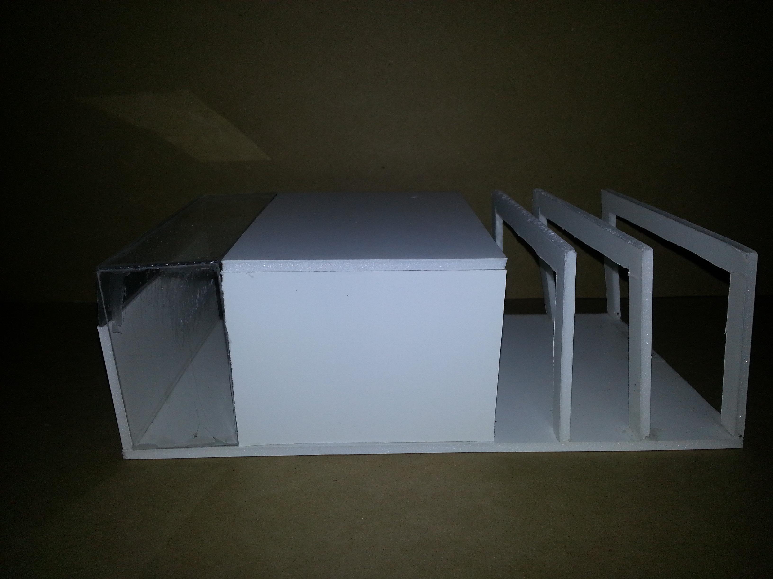MID-CENTURY MODERN
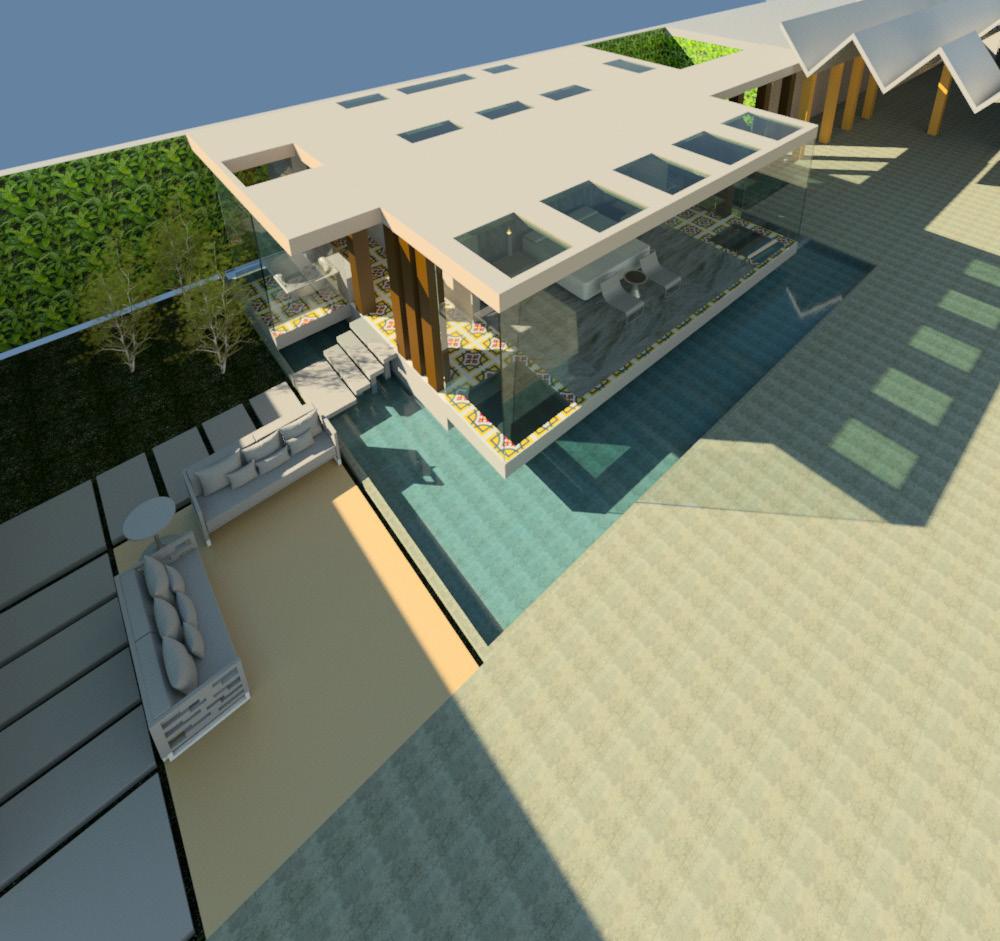
is the architecture of ideas created by those who believed the forward looking style could be a vehicle for social change to create a better society. Icons of architecture from different part of the world represent this important movement. Phillip Johnson, Mies Van Der Rohe, Frank Lloyd Wright, Henry Klumb, Richard Neutra, among others. This style is characterized by flat planes, large glass windows and open spaces. Built from 1945 to the 1980’s, featured simplicity and an integration with nature, encouraging residents to explore the world in new ways.

In 1943 Henry Klumb was officially invited to work as Architect in charge of General Design of the newly established Committee on Design of Public Works. The program focused on the design of hospitals, housing, schools and community centers in order to cure and prevent diseases. Also, educate and organize the life of farmers and laborers. Using the benefits of the island as a bonus to design, the Committee steered by Klumb and advised by Neutra developed an architecture that was adjusted to the economic and tropical conditions of Puerto Rico. Klumb established a set of design requirements that encouraged diversity in the island. He considered that the work produced by the committee should develop with the consideration for the specific problems to be solved and that the design of buildings should respect and accept the local needs, habits and traditions of the people for whom it was intended.
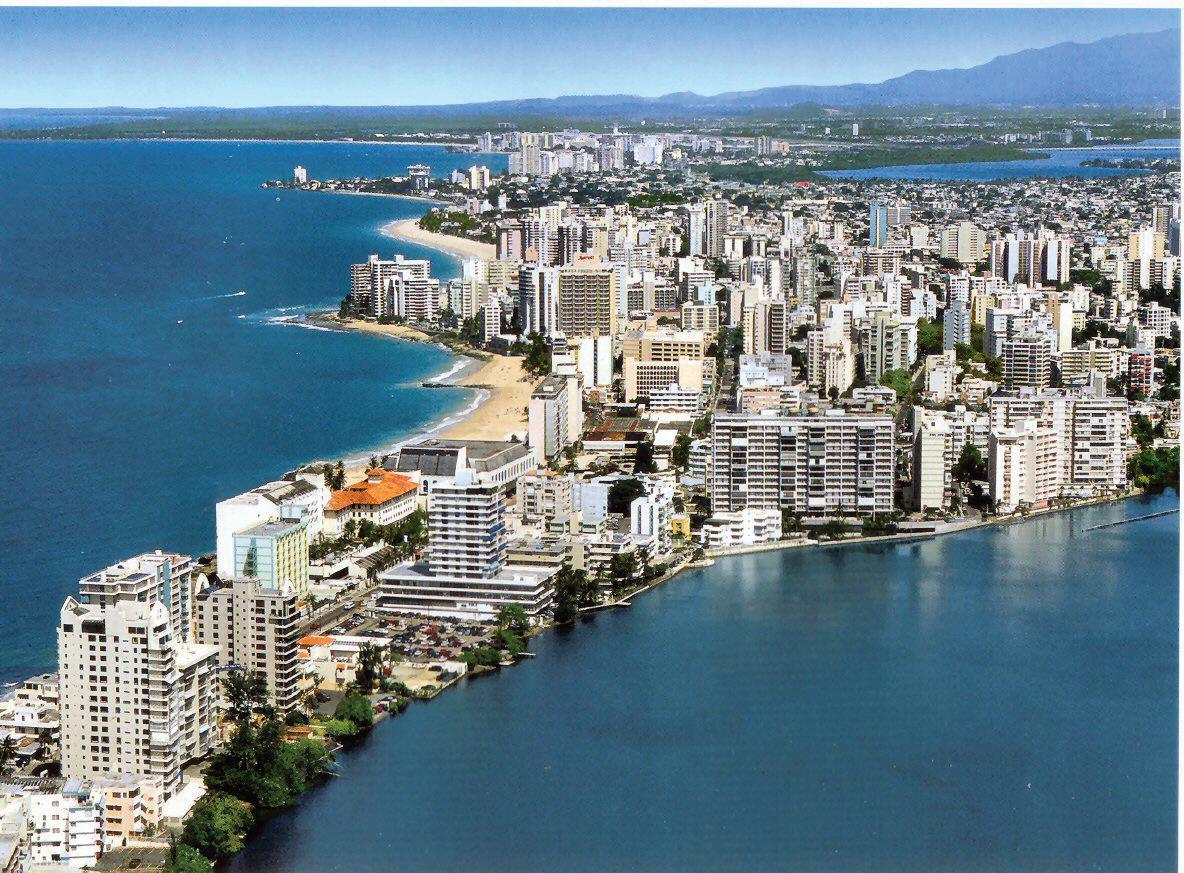

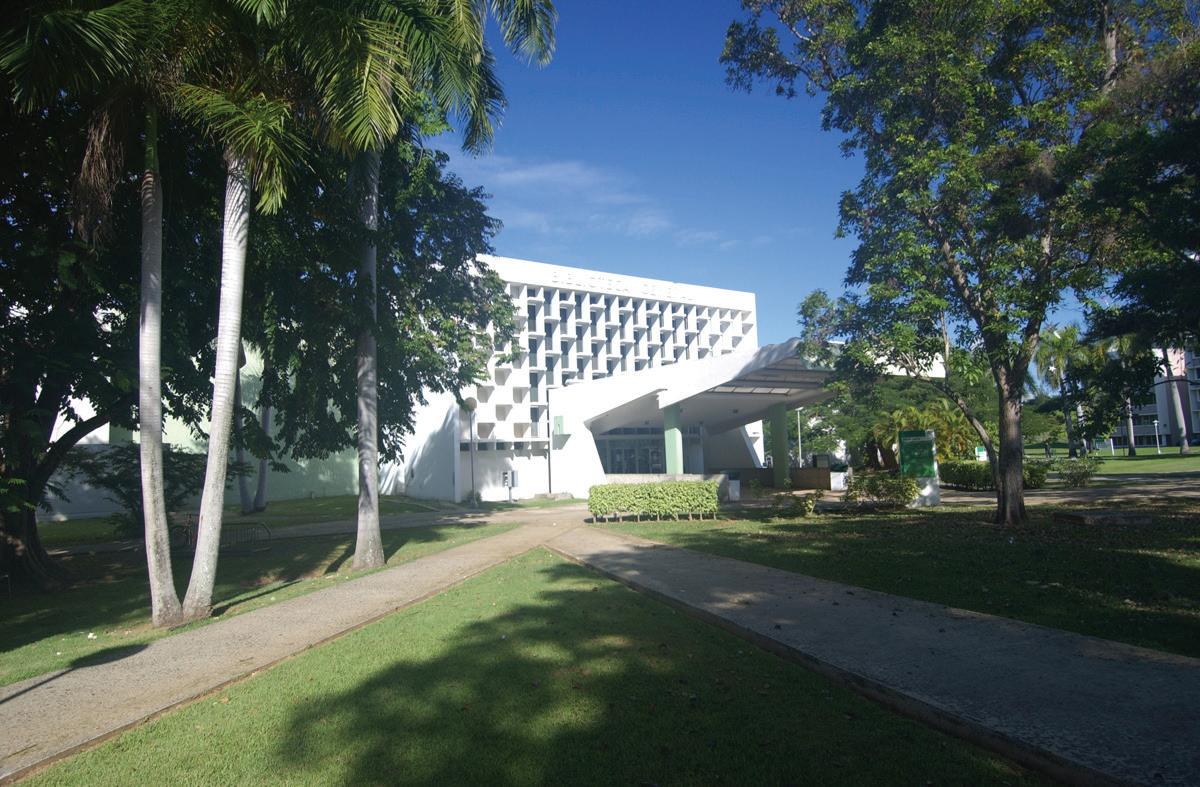
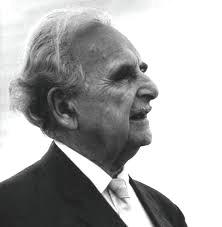
San Juan, P.R. Como, Italy
Joan Smalls - Top Model - Rank # 1

Julian Bennett - Business Man

Puerto Rican Italian Wife Husband
Yoga Golfer
Philantropist - Project Sunshine Art Collector Nature Lover Nature Lover
Los Gatos is an incorporated town in Santa Clara, California. By the 1920’s the town had a local reputation as an arts colony, attracting painters, musicians, writers, actors and their bohemian associates as residents over the years. Los Gatos has a Mediterranean climate and continues to retain its small town image with a well-balanced mix of residential, commercial, service and open space uses benefiting residents, businesses and visitors.
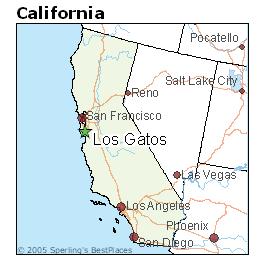
Dichotomy in Design

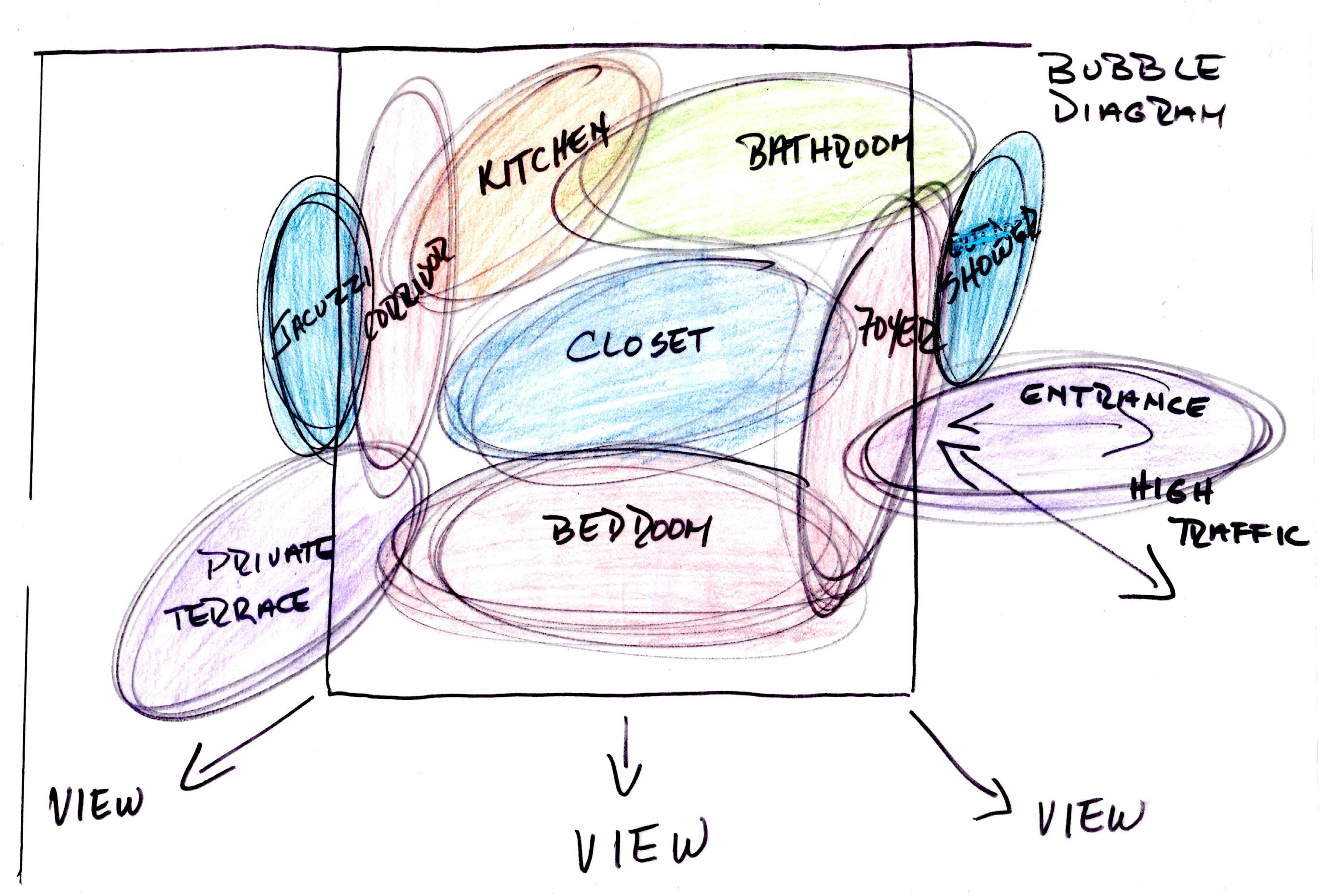
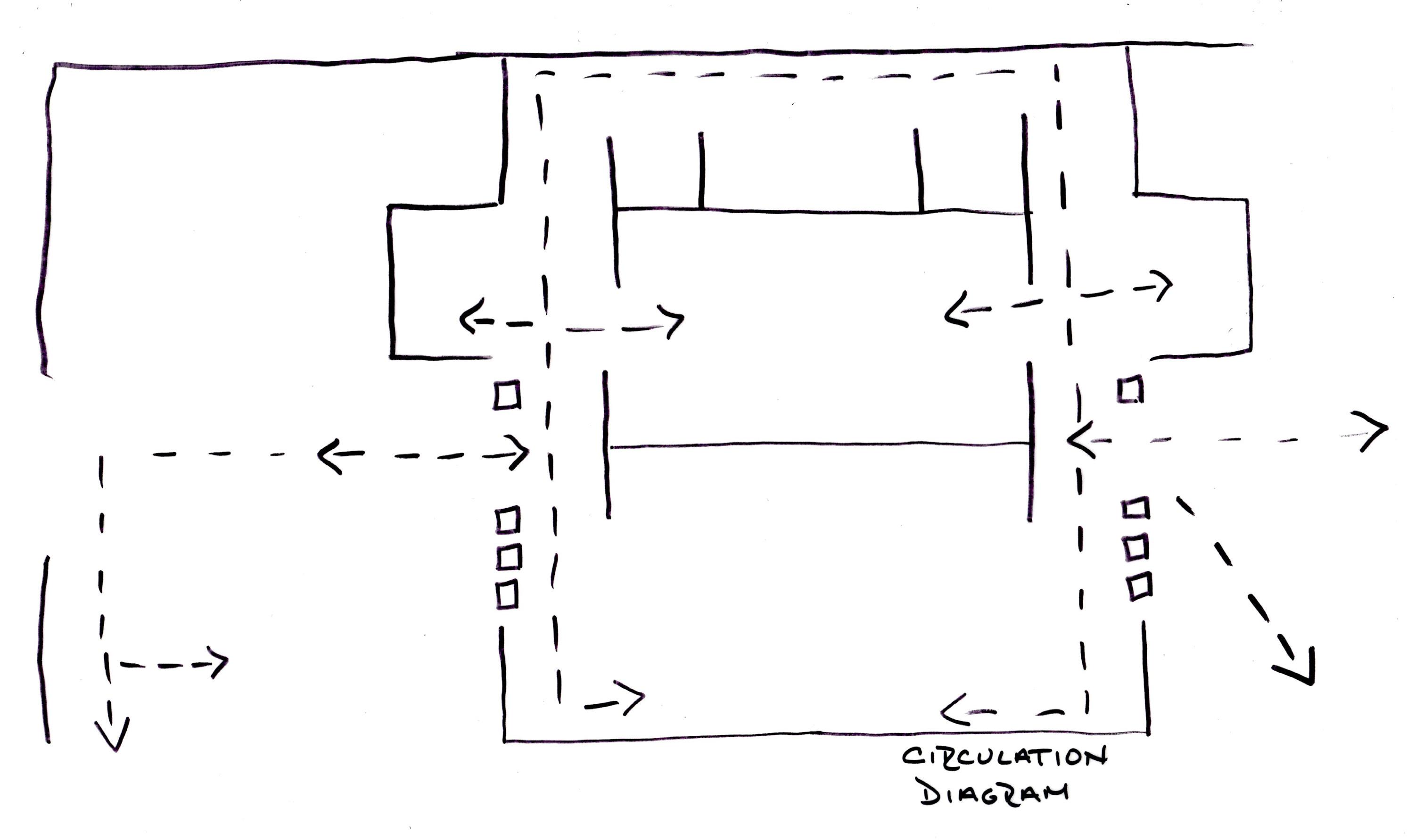
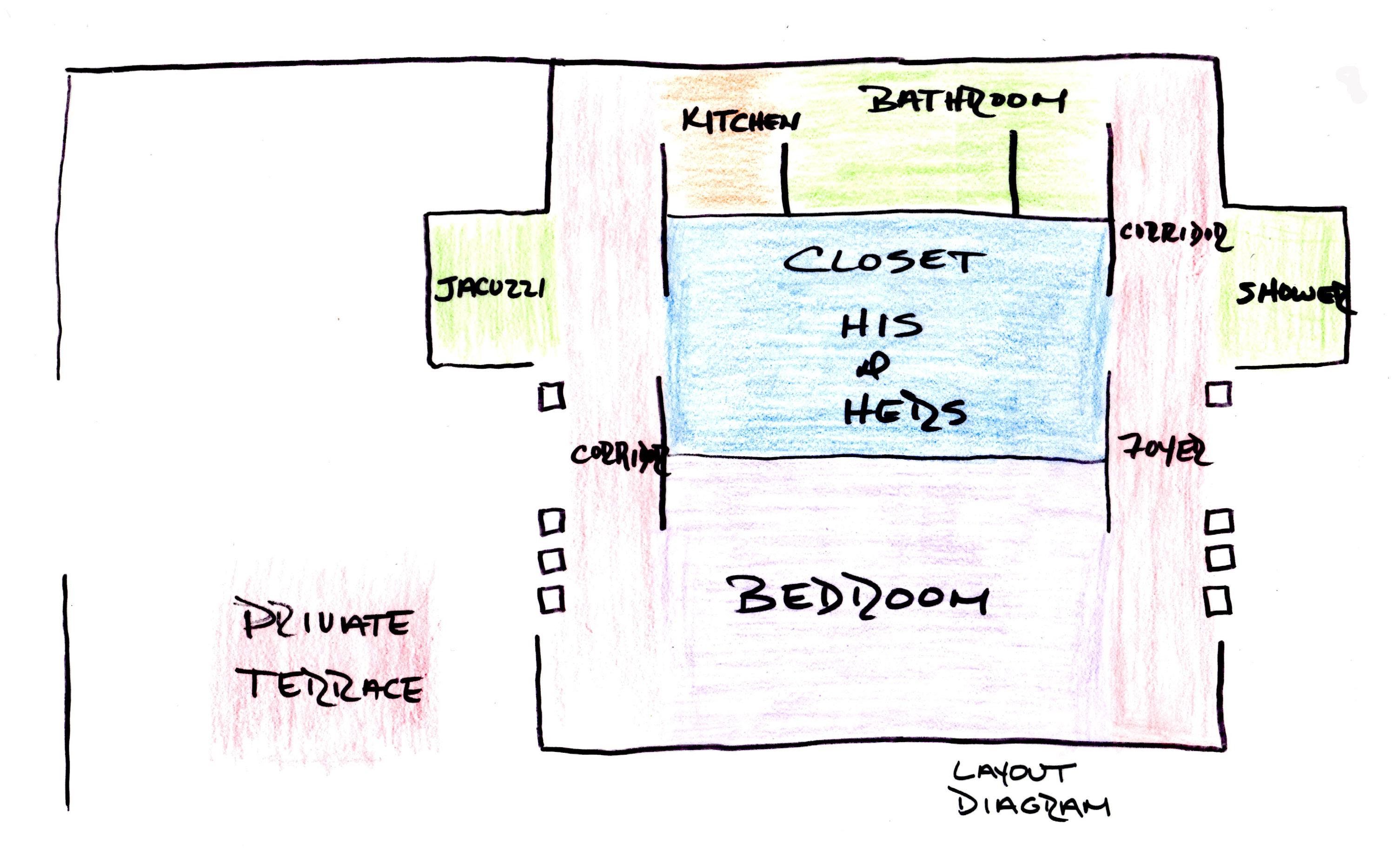
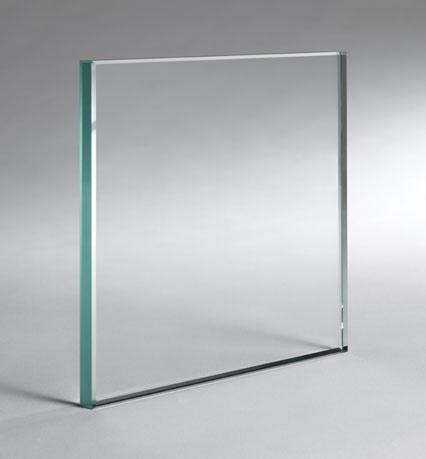

Hard vs Soft Texture Study
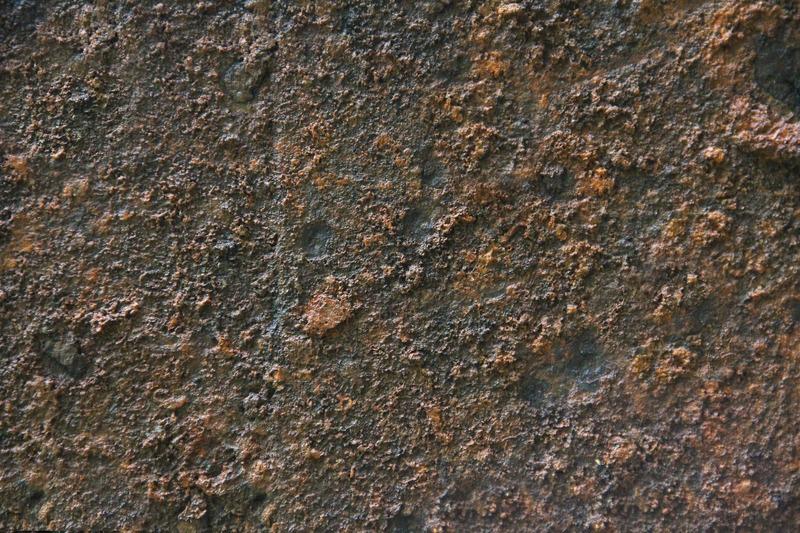
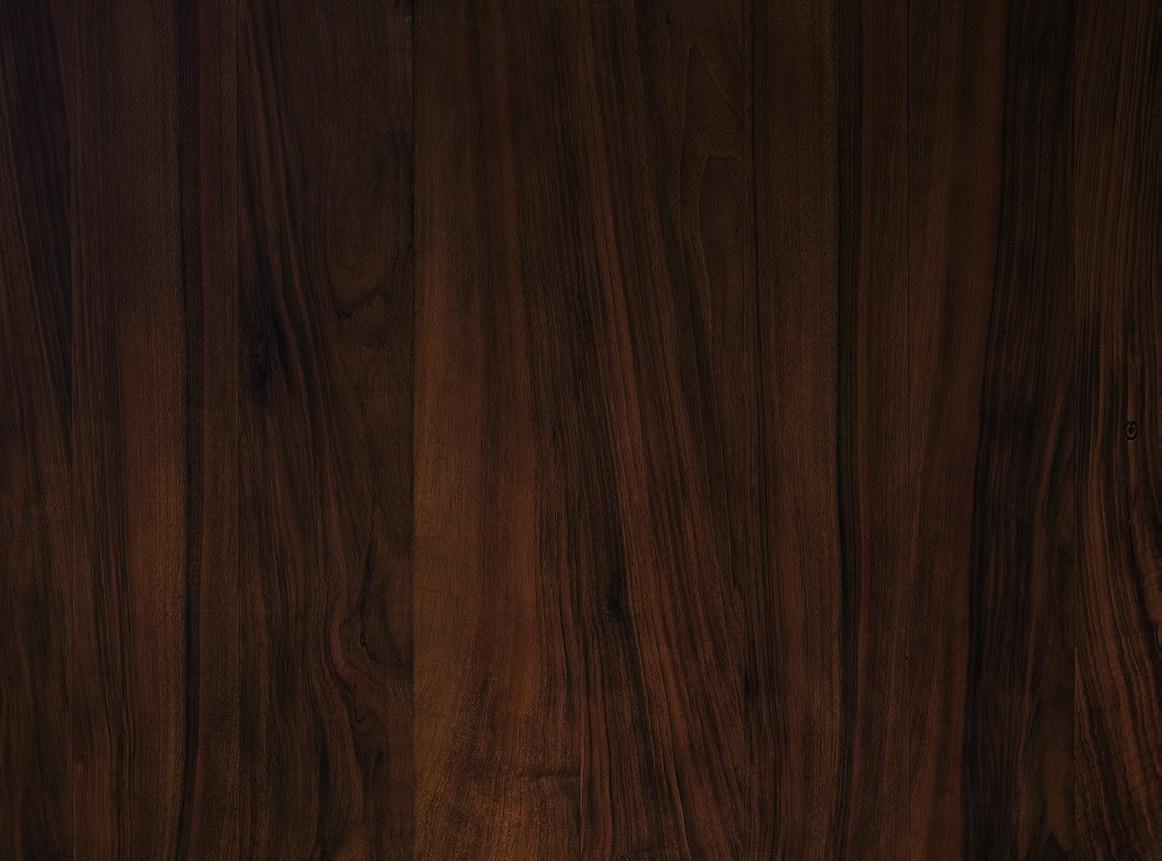
Iron vs Leaves
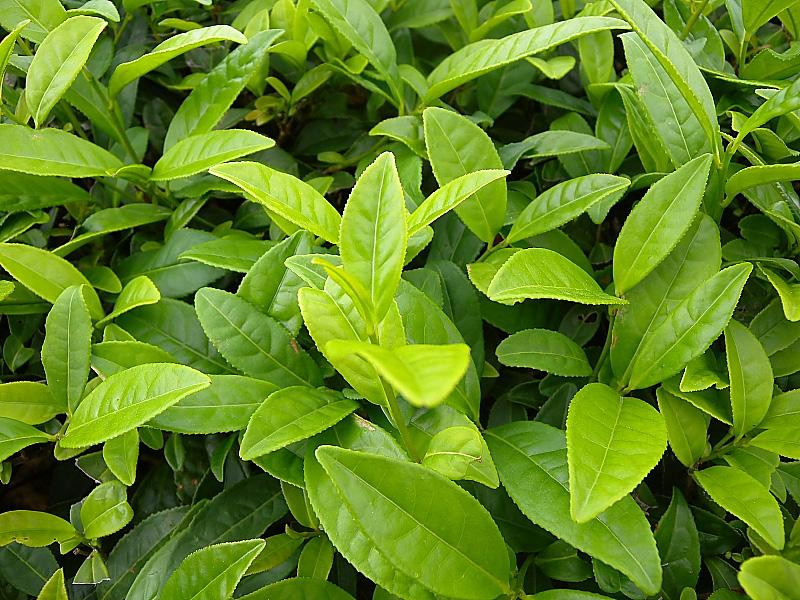
Stone vs Sand Glass vs Water Wood vs Wind
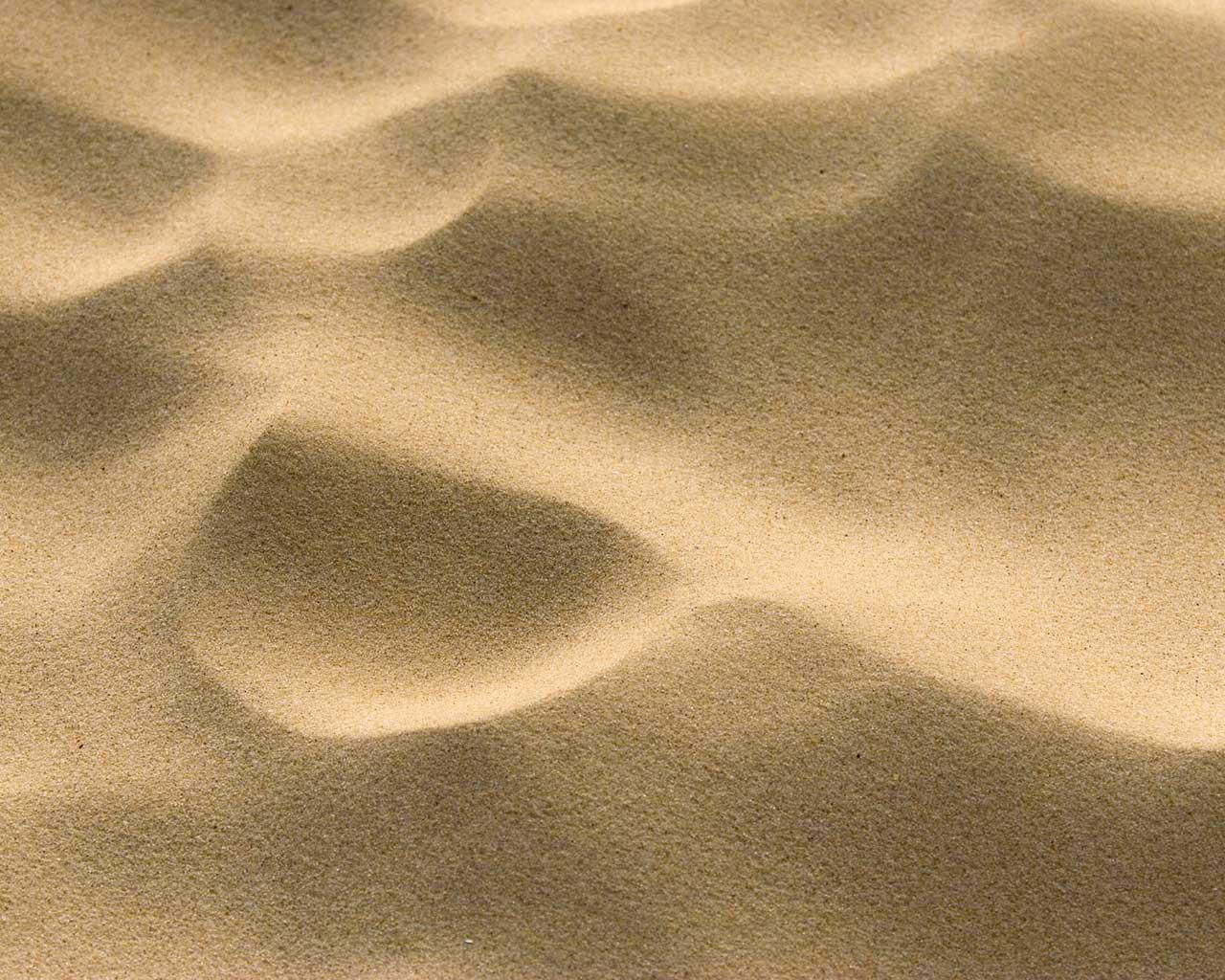
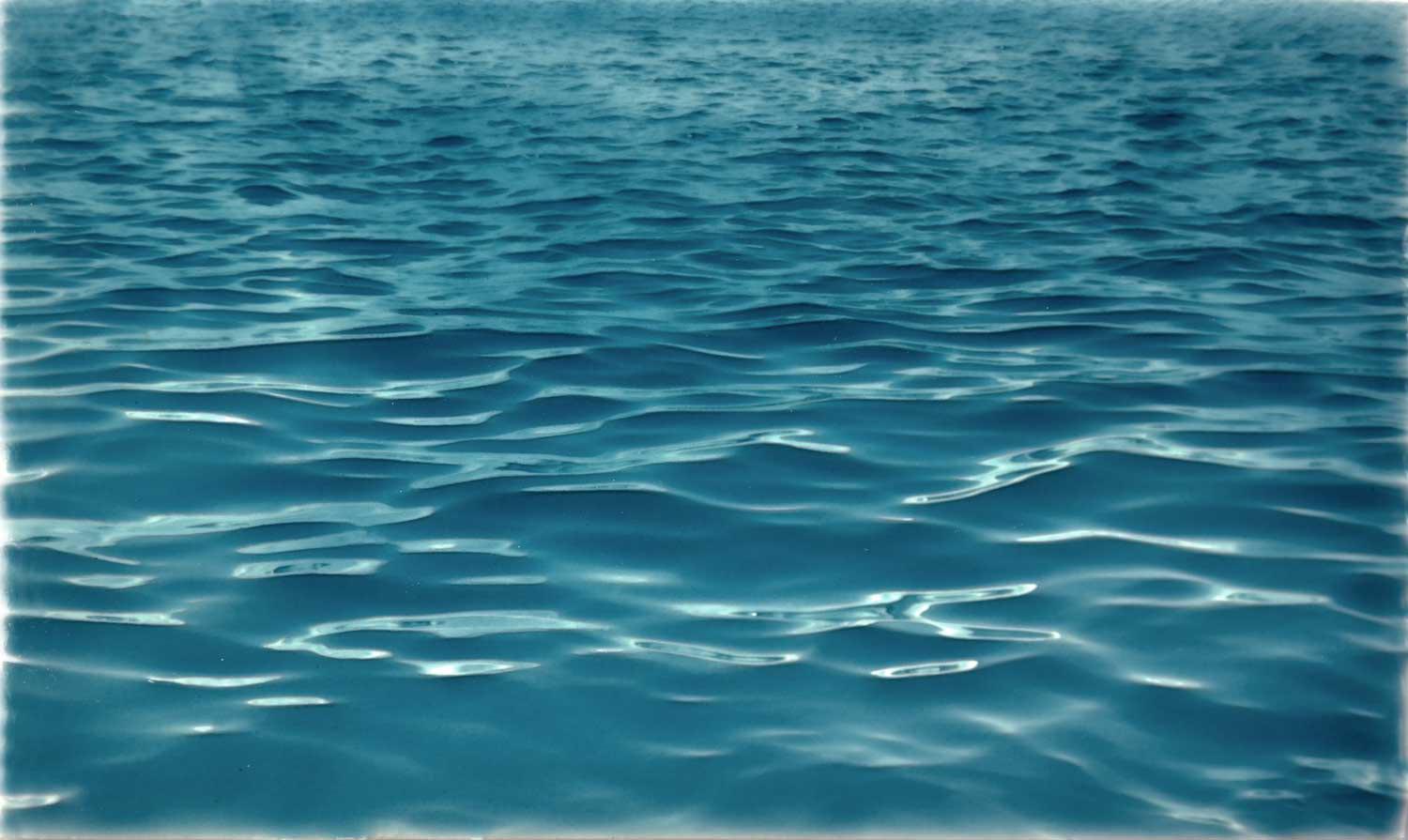
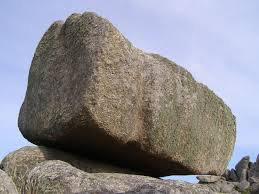
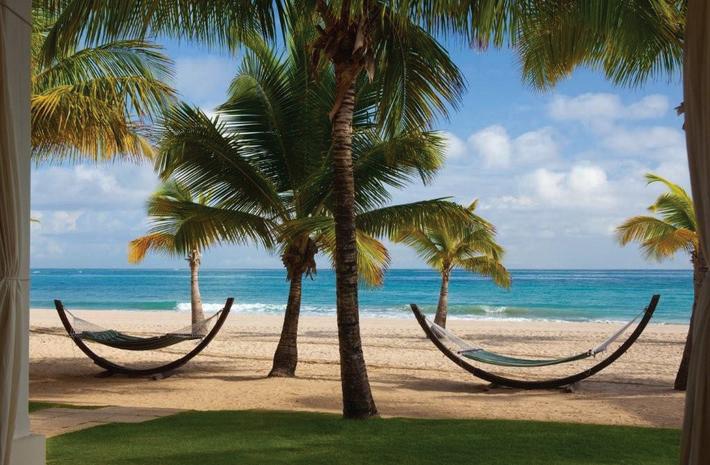
Experience
Sensations
Haptic Quality
Indoor vs Outdoor
Relationship
Process Sketches
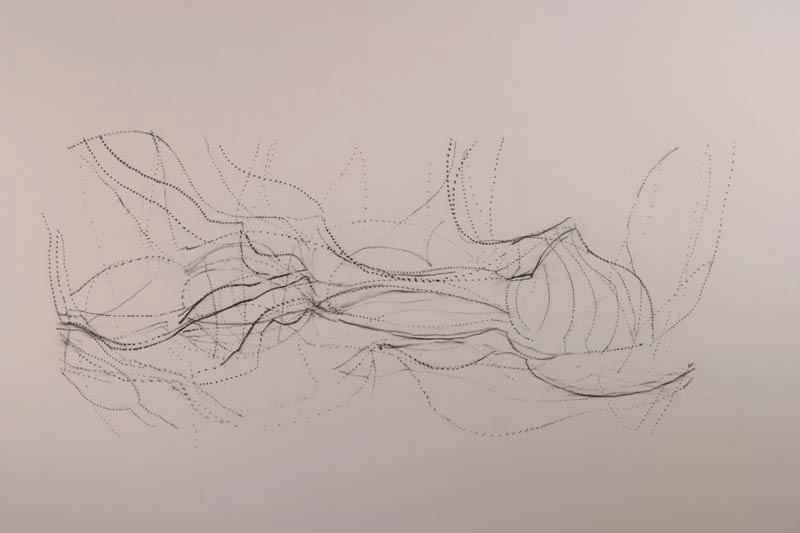
Villa Balbianello - The Queen of the Lake
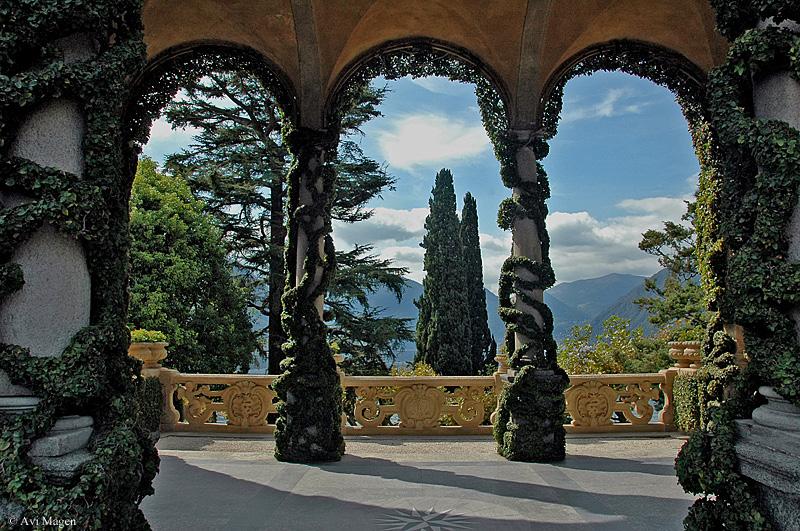
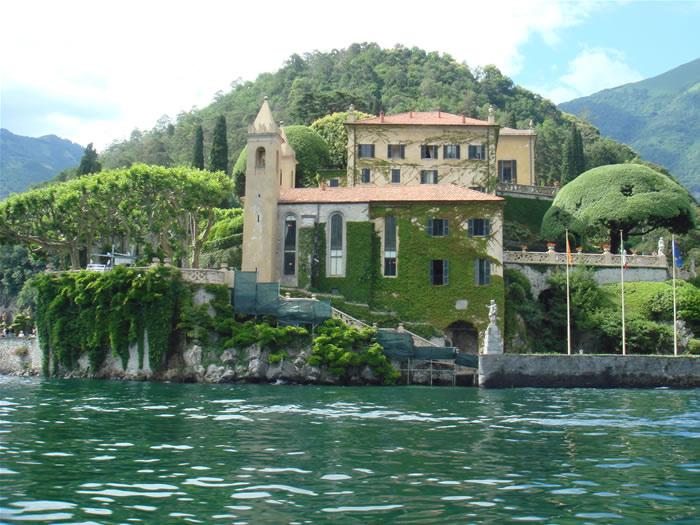
The shores of Lake Como are still today characterized by series of small villages with bell towers in natural stone and beautiful villas with steps leading down to the lake, statues, fountains and magnificent gardens. Those which date from the 19th Century are laid out informally with lawns and a wide range of trees and flowering shrubs.
