FRANK MEISINGER
UNDERGRADUATE PORTFOLIO 2024
SECTION 1 - KCAI DoARC
SECTION 2 - The Oasis
SECTION 3 - The Block
SECTION 4 - Walnut Hill

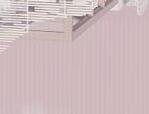

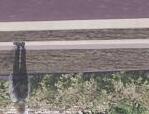

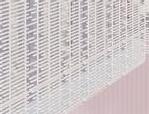
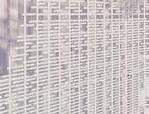
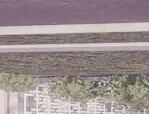
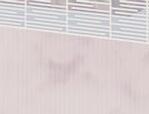
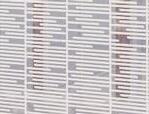
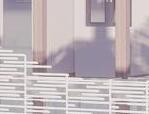
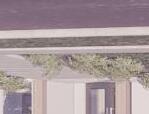
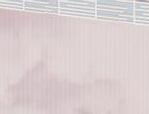

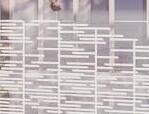
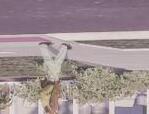

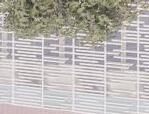
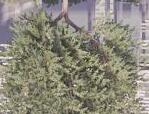
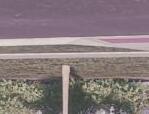
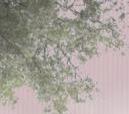
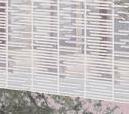
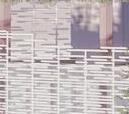
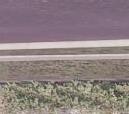





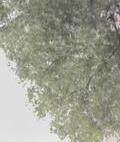
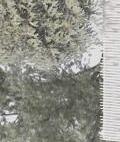
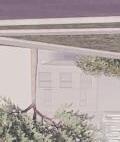


UNDERGRADUATE PORTFOLIO 2024
SECTION 1 - KCAI DoARC
SECTION 2 - The Oasis
SECTION 3 - The Block
SECTION 4 - Walnut Hill

































College of Architecture
Project Sector: High Education
Duration : 8 Weeks
Semester : Spring 2024
Instructor: Dr. Peter Ol’shavsky
Partners: Noor Alsudani, Grace Helmuth


This project centers around a new Department of Architecture (DoARC) at the Kansas City Art Institute in Kansas City, Missouri. This latest addition to the campus is a mass timber structure with a double-skin facade. It was designed to deliver an architectural program that focuses on Convergence, highlighting the intersections between diverse perspectives and the growing significance of international collaboration in architecture.







Kansas City Art Institute (KCAI) has a vibrant campus with a unique conglomerate of buildings employing different architectural styles. Each structure intriguingly pushes its design, and they all come together to form an inspiring environment for KCAI’s students. The addition of a Department of Architecture would only enhance this architecturally intriguing area, and give way to a deeper analysis of the intersections between architecture and art.
DoARC is situated at the northwestern corner of KCAI’s campus, directly north of the Richard J. Stern Ceramics building and the Foundations Studio, a building used for first-year introductory classes. This cluster is just west of the campus administration building, Vanderslice Hall, which sits on the north end of KCAI’s central landscape. This campus is also near the Kemper Museum of Contemporary Art and the Nelson Atkins Museum of Art, both of which serve as an excellent example of convergence between art and architecture.
The site exists today as a campus parking lot, which has a considerable slope from the southeast to the northwest. This slope is most extreme along the north edge of the site, with a 20’ change in elevation between Warwick Boulevard and Walnut Street. This project included a particular focus on architectural situation, which pushed us to design DoARC to be embedded into this sloped terrain and accommodate site circulation to best utilize this elevation change.
We aim to highlight the campus’ context to distinguish certain exterior perspectives and link the new DoARC building to its surroundings by taking inspiration from elements of the surrounding area. Deep consideration has been taken into the design of DoARC’s landscape, as well as the site’s circulation paths and the building’s overall curb appeal.



1 2
SITE SETBACKS & CONTEXT ADJACENCIES IDENTIFIED FOR SPATIAL REFERENCE
3
SITE CIRCULATION CONVERGENCE
DRAW USERS INTO CENTRAL SPACE
4
PROGRAM/LANDSCAPE FORMED SURROUNDS CENTRAL SPACE
DOUBLE-SKIN FACADE ADDED ALLOWS PASSIVE SOLAR INTERACTION





























































DoARC’s facade is designed with an outer skin attached to the building’s main timber structure with a lightweight steel frame. This outer skin is composed of horizontally oriented terracotta baguettes of variable lengths, grouped into 5’x5’ panels. These panels vary in density to give uniqueness to each wall, the arrangement of which was determined by the following parameters:
The southern facade will be bathed in sunlight throughout the year. The facade will account for this solar interaction to reduce solar heat gain in the warmer seasons and allow for passive heating in the colder months. This is done through a 22O rotation which blocks summer sun and allows winter light to pass into the building.
Strong southern winds are present through all four seasons, due to the wind tunnel created by the two KCAI buildings to the south. These winds will be directed by the outer facade and channeled into operable windows for passive ventilation.
Interior views have also been considered. A lighter density of baguettes will be applied to the most trafficked areas, while a higher density of panels will be placed around egress locations.
A formal identity was derived from the locations of exterior spaces and entry points, intended to give the facade more character and allow for full transparency into DoARC’s cafe and gallery.

















































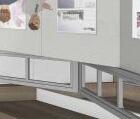
















DoArc’s interiority is designed to foster cultural exchange, creativity, and collaboration. Upon entering, visitors are welcomed by the International Café, offering a rotating menu of global food and coffee, setting a tone of inclusivity. Moving through the entry corridor, the Hallmark Research Center showcases how architecture bridges cultural boundaries, inspiring students and visitors alike. At the heart of the building, a striking burgundy staircase acts as both a visual anchor and a hub for interaction, surrounded by lounges that encourage study and relaxation. The central atrium, illuminated by clerestory windows, bathes the interior with natural light, creating an open, inviting atmosphere. Lower levels house messy, hands-on spaces like the shop and outdoor work area, along with studios for first-year students, while adjacent patios provide outdoor gathering spaces. On the upper level, advanced studios and critique spaces flow naturally around the atrium, with a southern terrace offering sweeping views of the campus. Together, these interior spaces balance functionality and social connection, inviting exploration and interaction at every level.













































































































DoARC’s landscape takes a somewhat residential approach, matching well with the neighborhood to the north by wrapping the building with a large native lawn. Paths from the site’s perimeter sidewalk are situated in each of the four cardinal directions, allowing for exit/entry at any side of the building. What used to be an unappealing alleyway is now the Connective Gardens which serve as a bridge between DoARC and the KCAI buildings south of the site.








The project’s native lawn contains flora hand-picked specifically for Missouri’s climate, with a diverse collection of ground cover, flowering plants, shrubs, and bushes planted around the site to enhance the beauty of the structure. This native ecology will boost the surrounding biosphere by promoting pollination and showing the community an example of native planting. A selection of trees was also chosen to be scattered strategically throughout the landscape, creating alleys to the south and a meadow-like atmosphere to the north.



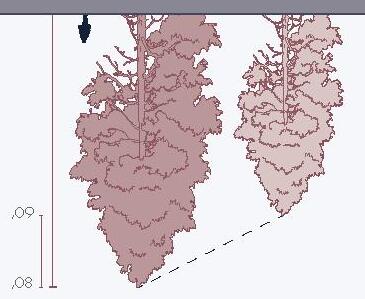














































Entry Threshold - 11:00 AM





Restaurant & Residency
Project Sector: Mixed-Use
Duration : 4 Weeks
Semester : Spring 2023
Instructor: Zac Porter
Partner: Till Stienforth
The Oasis is an exclusive restaurant designed to host a rotating ensamble of chefs from around the world. This structure was to be both a restaurant and a living space for these visiting chefs. The arrangement of the restaurant was also to promote some type of dining experience that adds value to the restaurant and incorporates the architecture in some way.
The main concept around this design was to create a restaurant that served as a escape from the urban environment of downtown Lincoln. The Oasis was intended to be akin to a marage in the desert, a dream-like garden and refreshing pond that offer rest and relaxation.


A large industrial kitchen takes the central focus, placed in the middle of a freshwater pond. The restaurant booths are embedded in the midst of an interior garden that surround this central kitchen. The visitors are fully emmersed into The Oasis, and get to watch as each course is prepared in front of them.
The program of the entire structure revolves around the central garden, with the prep kitchen and bathrooms hidden behind load bearing brick walls on the north and south ends of the ground floor. The residence for the visiting cohort of international chefs is located on the floor above the restaurant. In the north end are the bedrooms and bathrooms, and in the the south there is a large kitchen and living area, along with a private exterior patio space.








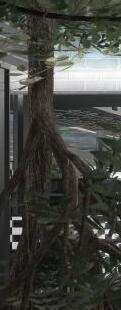












The primary structure of The Oasis is a steel I-beam and structural glass system. This system is minimal and allows for the maximum amount of light to enter the interior, in addition to the large skylights above the central garden. The secondary structural system is a curtain wall rainscreen made of a product known as Flexbrick. This curtain wall consists of steel cords that hold specially constructed 6” x 12” x 2” tiles, which allow for the appearance and effects of a perforated brick wall.
The lighting effects are especially notable, as the fenestration of the Flexbrick casts a checkerboard shadow onto the patio and east side of The Oasis interior. The Flexbrick shell also reinforces the conceptual side of the design, as it encases The Oasis and hides it from exterior views. This also makes the experience of entering the restaurant even more impactful.
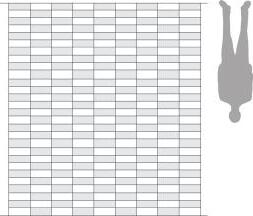



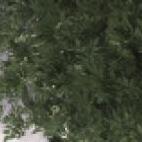









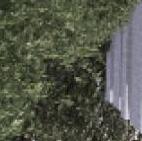

Research & Innovation Center
Project Sector: High Education
Duration : 8 Weeks
Semester : Fall 2024
Instructor: David Newton
Partner: N/A
The Block is a cognitive research and innovation center situated on UNL’s City Campus. It is designed to accommodate research on human cognition and perception, in addition to hosting lecture and seminar classes for UNL students.
The center’s design focuses on the connection between spatial-bodily awareness and mindful thinking, and the ways in which these concepts can be used to facilitate cognitive growth.


Circulatory Relationships
Program Adjacencies




Iteration 5 - Sequential Parti Diagrams





Iteration 9 - Sequential Parti Diagrams
The site of The Block is at the University of Nebraska’s CIty Campus, sitting within a previously existing cluster of university halls, known as the Burnett-Oldfather-Bessey Collaborative.
This cluster exists as an interdisciplinary hub between university programs including Psychology, Sociology, Neuroscience and Behavior, Humanities, Anthropology, and more.
The neurological nature of these disciplines closely relates to the cognitive research that will take place in the center, and will allow for a seamless integration of the new structure and its subsequent programs into the pre-existing cluster.
The site sits above a previously existing circulation pathway, which helped inform the entry locations of The Block. The perimeter of the structure is lined with sidewalks that are regularly used by campus pedestrians, particularly at the south end. For this reason the two main entries are on the south corners of the building, connected by a hall that parallels the exterior circulation.



As a visitor enters the building, they encounter a deep hallway bathed in orange-hued light, which seeps through a south-facing onyx wall. Here, the interior walls reach up to the structure’s roof and frame a massive concrete block looming above the entry hall, a protrusion that emphasizes the focus on the spaces in the central area. The first floor staircases are located on the edges of this block and compress the users, as they are encased by concrete panels that maintain the verticality of the entry space.
Atop these stairs sits a tight corridor illuminated again with an orange hue emanating from interior onyx walls. This corridor connects to a hallway open to the third floor above, which leads to the second reflection space that releases the users once again. The second set of stairs are at the end of the corridors and produce the final release condition, opening up to the third and final cognition-perception space. This is the most open area in the center, and has a large skylight overhead that floods the space in natural light.








The central reflection areas are spaces where visitors can come to escape the sometimes overwhelming stimulus of a college campus. The reflection spaces are stacked within, above, and below the block, connected through a rectangular void punched through their floor plates.
The atmospheres produced by these reflection spaces stimulate certain aspects of the proprioceptive system and prompt visitors to focus on the awareness of their perceptive capabilities, an action that studies have shown calms the mind, which in turn improves cognitive function.

Precast Panel Assembly
1 - Concrete Cladding
2 - Vapor Retardant
3 - Interior Structure
4 - Insulation
5 - Concrete Structure
6 - Site-cast Column



Onyx Wall Assembly
7 - Exterior Onyx Panel
8 - Coper-plated Mullion Cap
9 - Steel Mullion
10 - Insulated Glass
11 - Interior Onyx Panel





The primary structural system of The Block utilizes sheer concrete walls as load bearing members. This exterior structure works in tandem with sitecast interior walls laid out in a tripart grid, each part surrounding the central cognition/perception spaces. These vertical members support post-tensioned, site-cast, two-way fl at plate fl ooring, ranging from 6”-12” in thickness to account for variable span distances throughout the building. Above this is a raised fl oor plate made of 6’x6’ concrete sheets.
The exterior structure is made from precast concrete sandwich panels stacked atop one anther, which support the concrete blocks hanging from the roo fl ine. These blocks are precast reinforced concrete shells that are relatively lightweight. The onyx components of the exterior facade are fastened on either side of structural glazing, allowing for both the desired lighting effects and proper insulation/structure.
< South Wall Chunk - Isometric

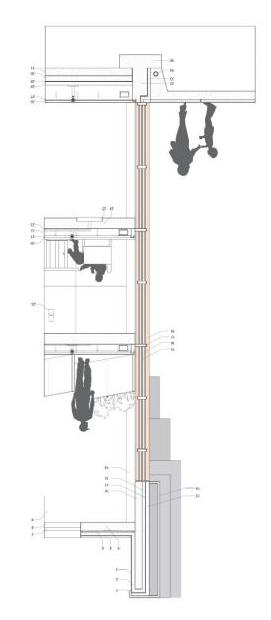




Community Center & Public Park
Project Sector: Civic/Community
Duration : 6 Weeks
Semester : Fall 2024
Instructor: Brain Kelly
Partners: Judy Garces-Garcia, Andy Real, Rebecca Thomas
In the midst of the Walnut Hill neighborhood of Omaha, Nebraska sits a neglected park which holds the reminants of a now decomissioned reservoir. Ripe with historic value, this infrastructure has sat neglected and now acts as an ugly divider in this once tight-knit community.
This project aimed to restore the beatuy and life to this historic site, drawing in new people from the surrounidng neighborhoods with a modern design that pays tribute to the hertiage of the area. The community center is intended to act as a modern agora; a place for gathering and interacting with members of the community, and for growing alongside them.
































Site Plan



































The Walnut Hill neighborhood has existed for over 100 years, and was once a popular stop on Omaha’s historic streetcar route. In 1882 the reservoir (1, 2, 3) and pump house (4) were constructed, set to play a large role in drawing water from the Missouri River to distribute to the area. To the northwest of the site, on the corner of Hamilton and N 40th Sreet, there is a collection of buildings with historic facades that still stand today (5). These businesses, in conjunction with the reservoir/park drew in many visitors, enough for the site to earn a spot inside the “M” of the 1940s Omaha national postcard.
In 1962 a concrete roof structure was placed over the water basins to prevent contamination, and at some time in the 1980s the reservoir was decommissioned and a 9’ chainlink fence was installed aorund it to deter trespassing, cutting off public access to a whole half of the park. The site now exists as an eye sore of neglected decaying infrastructure to the west and vacant park space to the east.






The neglect of this park has significantly lowered the value of the surrounding properties, causing many of the neighborhood’s houses to now rent out to low-income families. To assist in community support and economic growth, the nonprofit organization InCommon has positioned an office to the southwest of the Hamilton/N 40th street corner (6). InCommon’s impact on the communtiy will be an integral part of the design of our new community center.















In response to the site conditions, our design strategy will focus on returning lost park space back to the communtiy, and offering a place for a commercial revival that will rejuvinate the once thriving NW corner. During the process of developing this design, we wanted to diminish the building’s presence as much as possible, muting the architecture in order to emphasize the landscape.
In pursuit of this desire, we opted to continue the gestural form of the landscape and push the hill up past the top of the reservoir basins. Our plan was then to remove the northern basins to lessen the slope of that northern hill and use the southern basin to inform more of the landscape’s design, allowing for a contrast of more natural vs more sculpted landscaping from north to south.
In order to unearth the building, we pushed in the east and west sides of this mound. The structure would then be moved westward to put emphasis on the historic pump house, and tilted to face the northwestern corner, where patios and walkways will connect to the historic facades. Finally we added a constellation of skylights to puncture through the mound and provide daylighitng to the interior spaces of the center.




























Outside the center, the park has been fully given back to the community. The East side has been transformed to include recreation spaces requested by the community, including sport courts (1. Tennis, 2. Basketball, and 3. Volleball), a splash pad (4) surrounding the park’s historic water fountain, a dog park for both large or small dogs (5), two pocket playgrounds (6), and patio spaces provided throughout.
Following the park’s historic East-to-West procession sequence, the trail leads visitors to the preserved Pump House (7), which is now surrounded by a beautiful urban orchard. The apples produced here are free for the communtiy to take but also sold within the center and used in the center’s cider house (8).
Beyond the Pump House lies The Mound, which can be accessed through the egress points (9) connected to the upper level (pictured to the right) or by walking from up the sidewalks on the north or south. Atop this mound lies a carefully curated collection of patio spaces, intertwined with the center’s skylight constellation through the pathways that connect them. These come togehter to form a serene environment that overlooks Omaha and the Missouri River to the East.











Inside the Walnut Hill Agora, a diverse array of interconnected spaces forms a vibrant hub of activity. The lower level divides into a northern section featuring 6 restaurants (1), a cider house (2), and a garden center (3), and a southern section with makers spaces (4) and affordable retail shops (5), anchored by a flexible community market in the center (6). This level is designed to foster relaxation, creation, and economic growth by offering opportunities to enjoy food, learn a trade or gardening, sell products, or start a business.
The upper level, in partnership with InCommon, offers spaces that uplift the community and provide opportunity for intellectual and economic growth. It includes a language exchange center (8) aiding first-generation English speakers, a co-working space (9) for business and study, a public library (10) with free access to the internet, and a number of classrooms (11) to host InCommon workshops and community clubs.

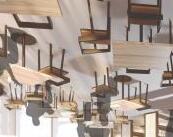






































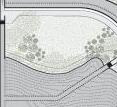












UNDERGRADUATE PORTFOLIO 2024

651-600-2514
franktmeisinger@gmail.com
frank-meisinger