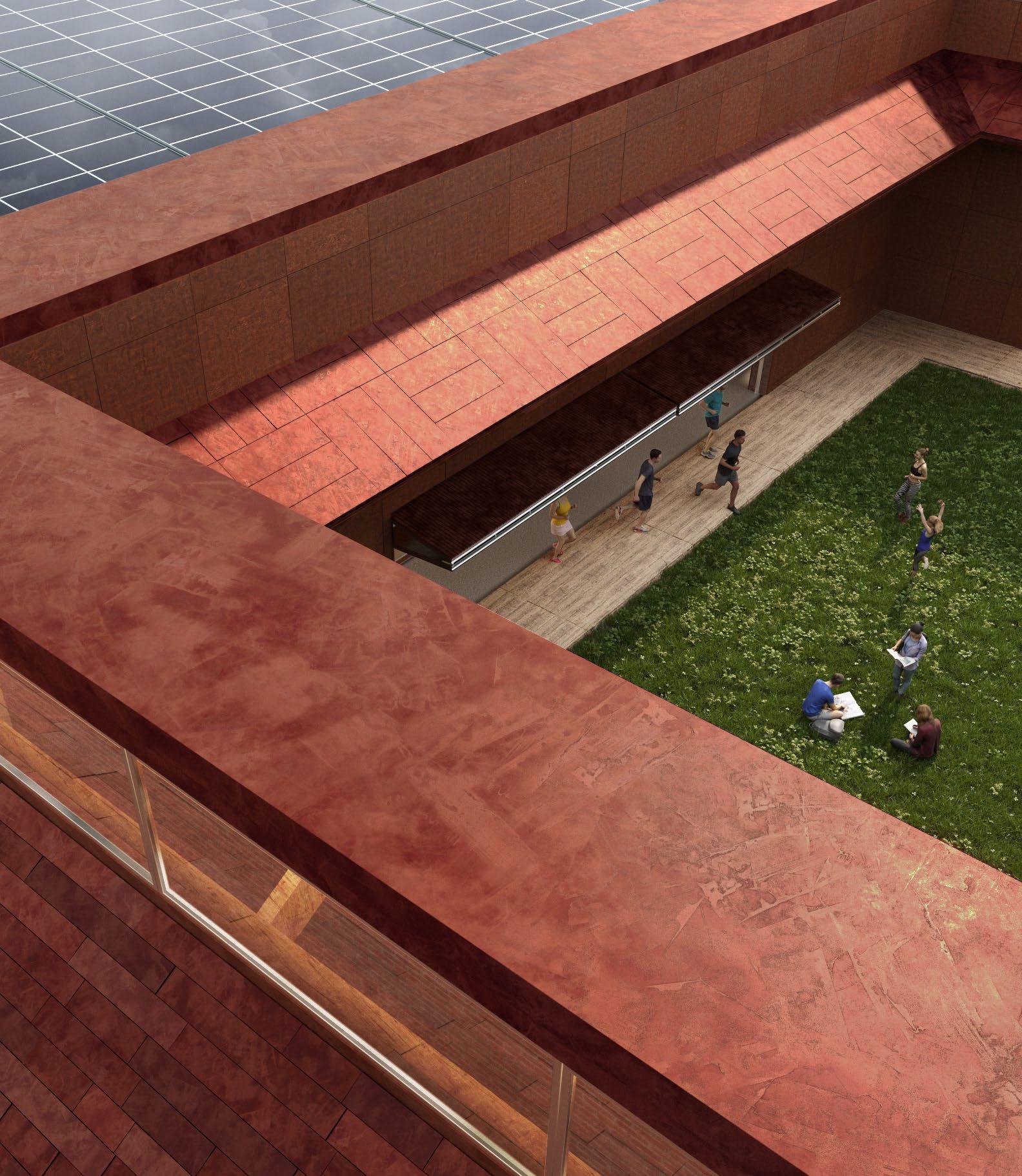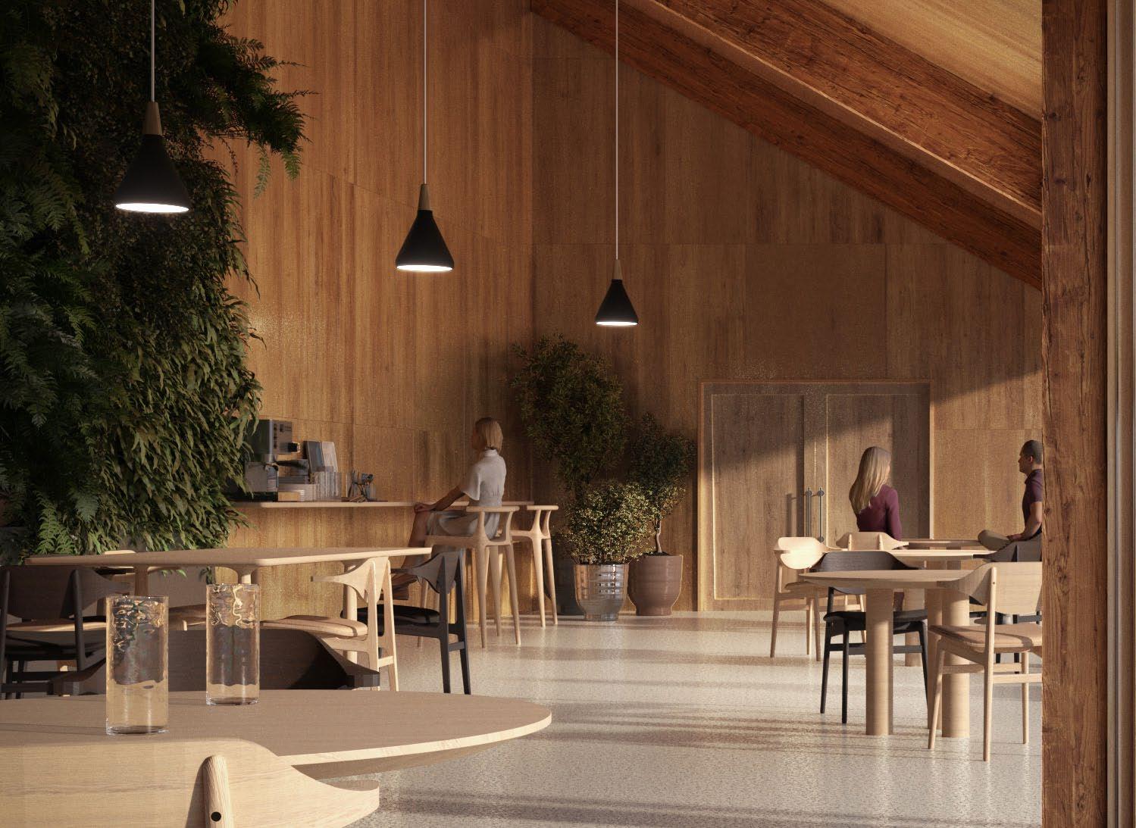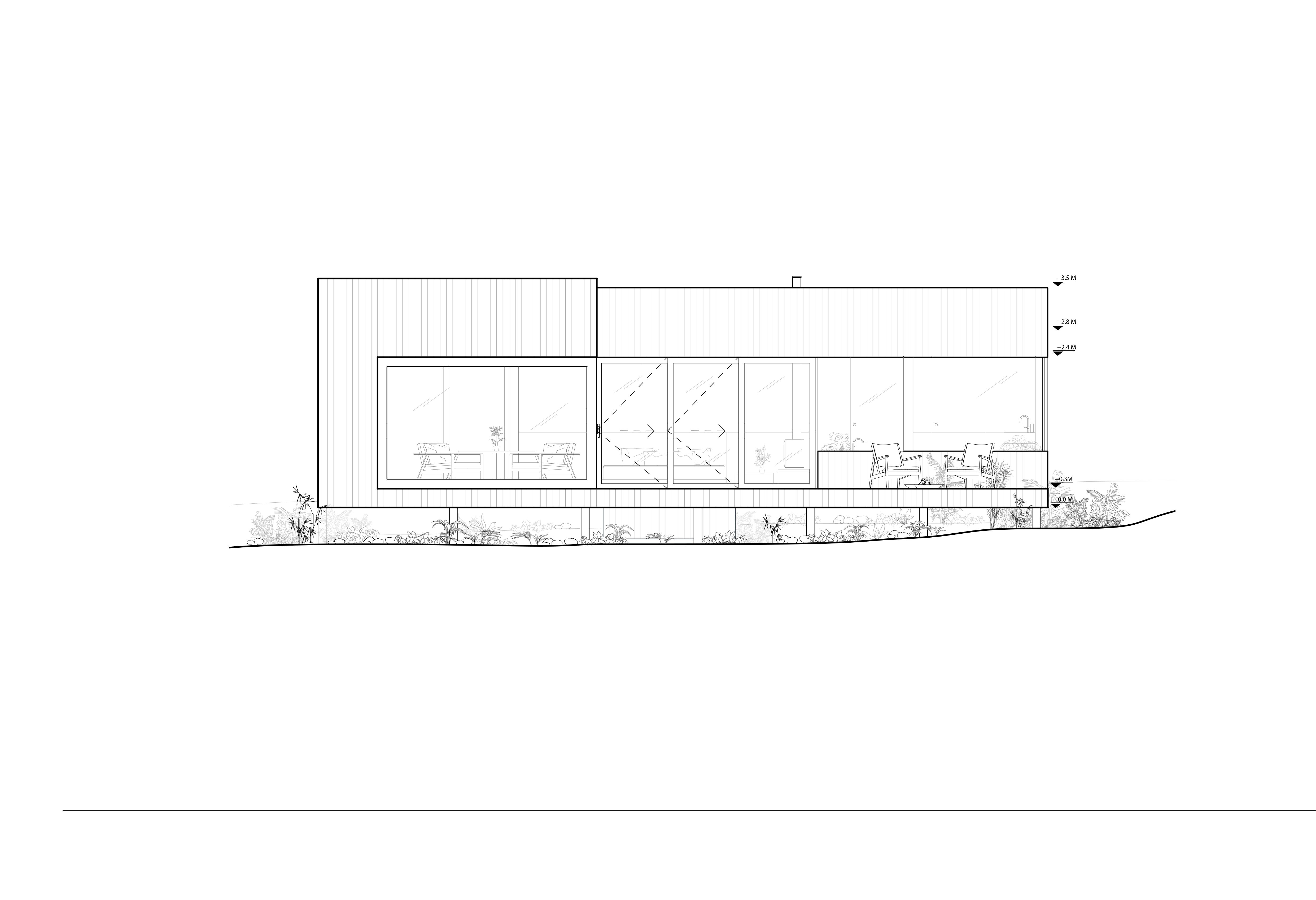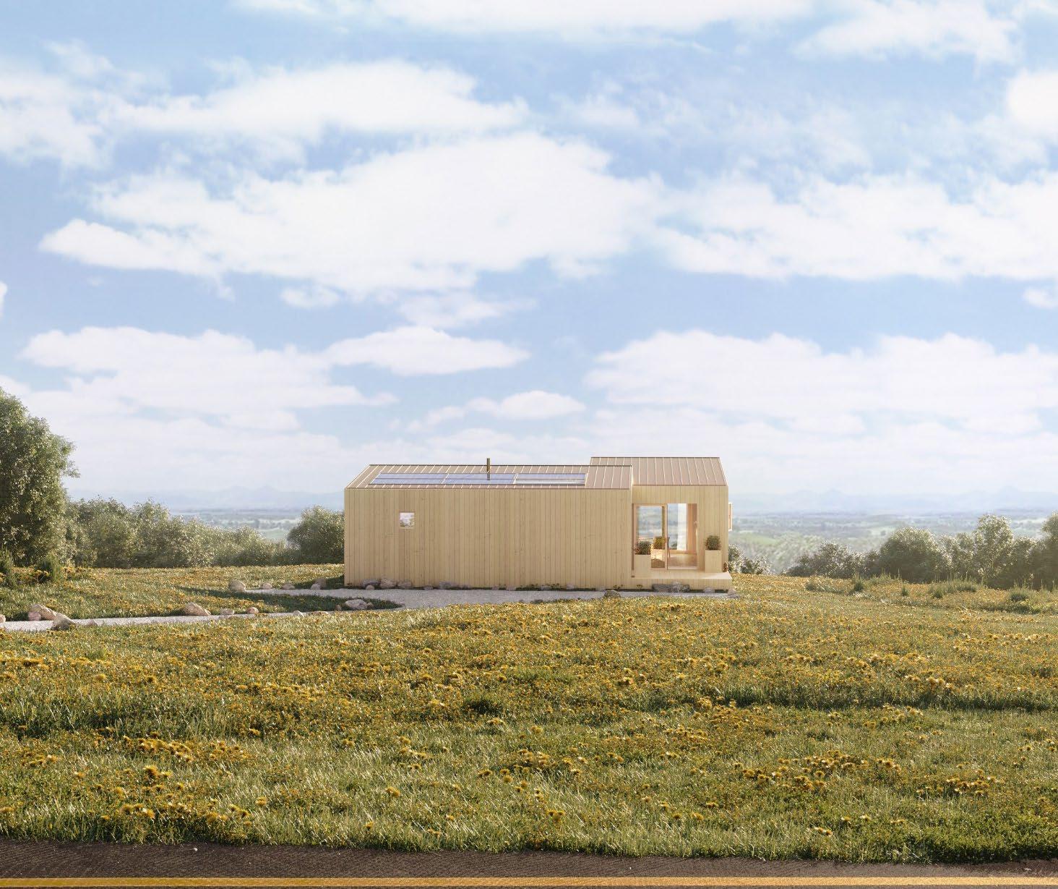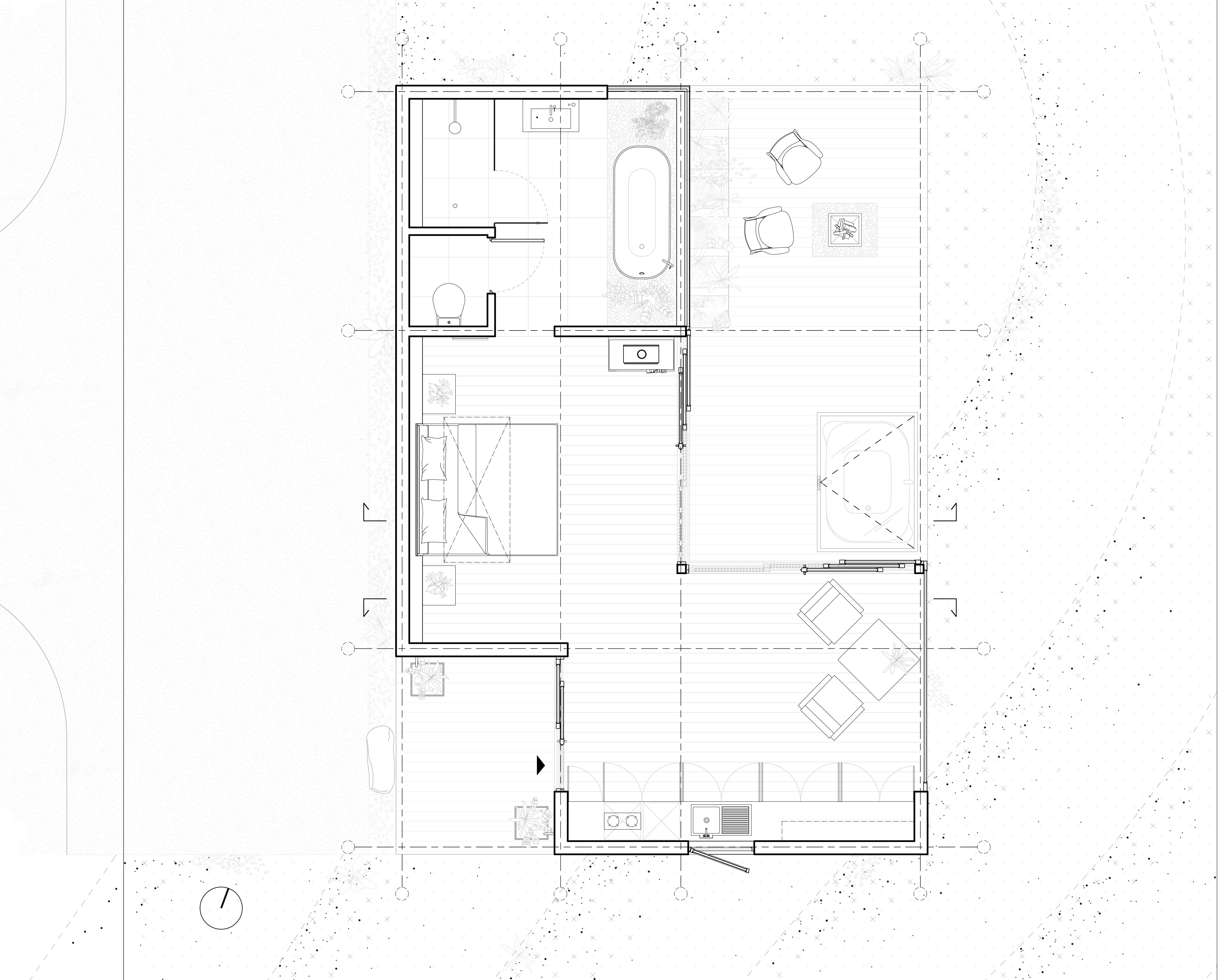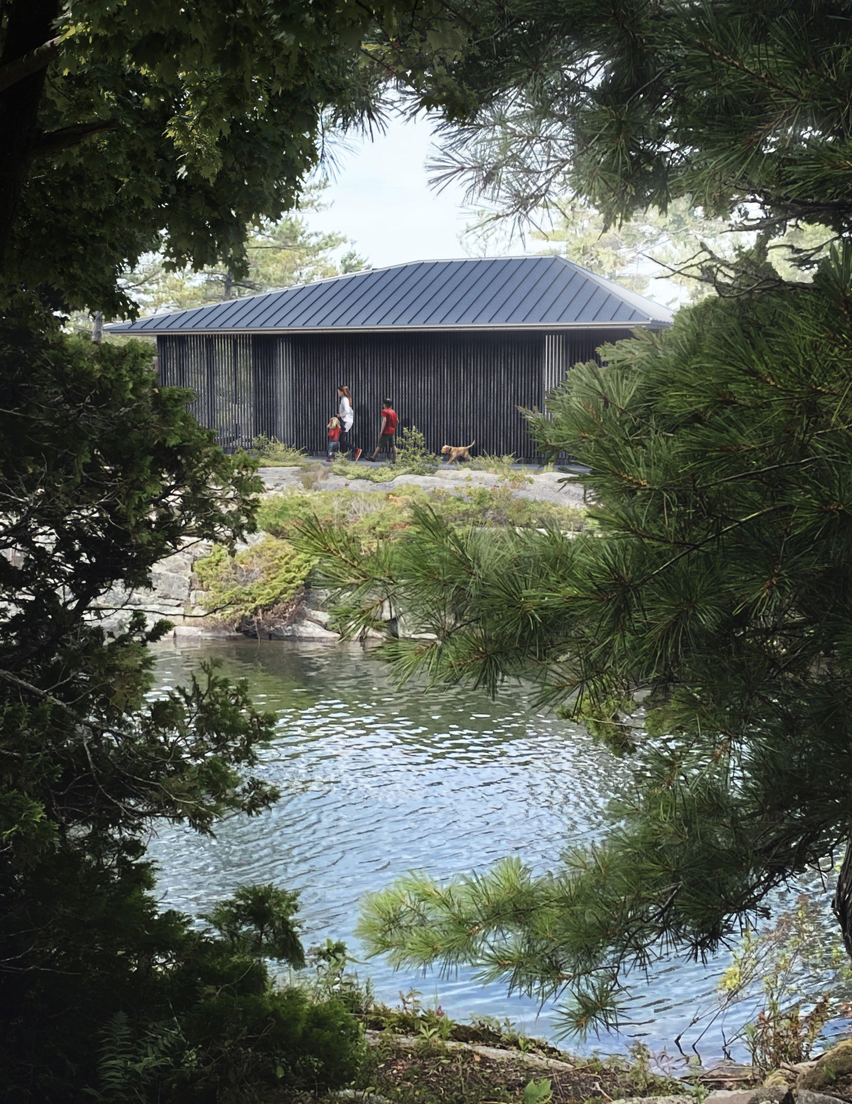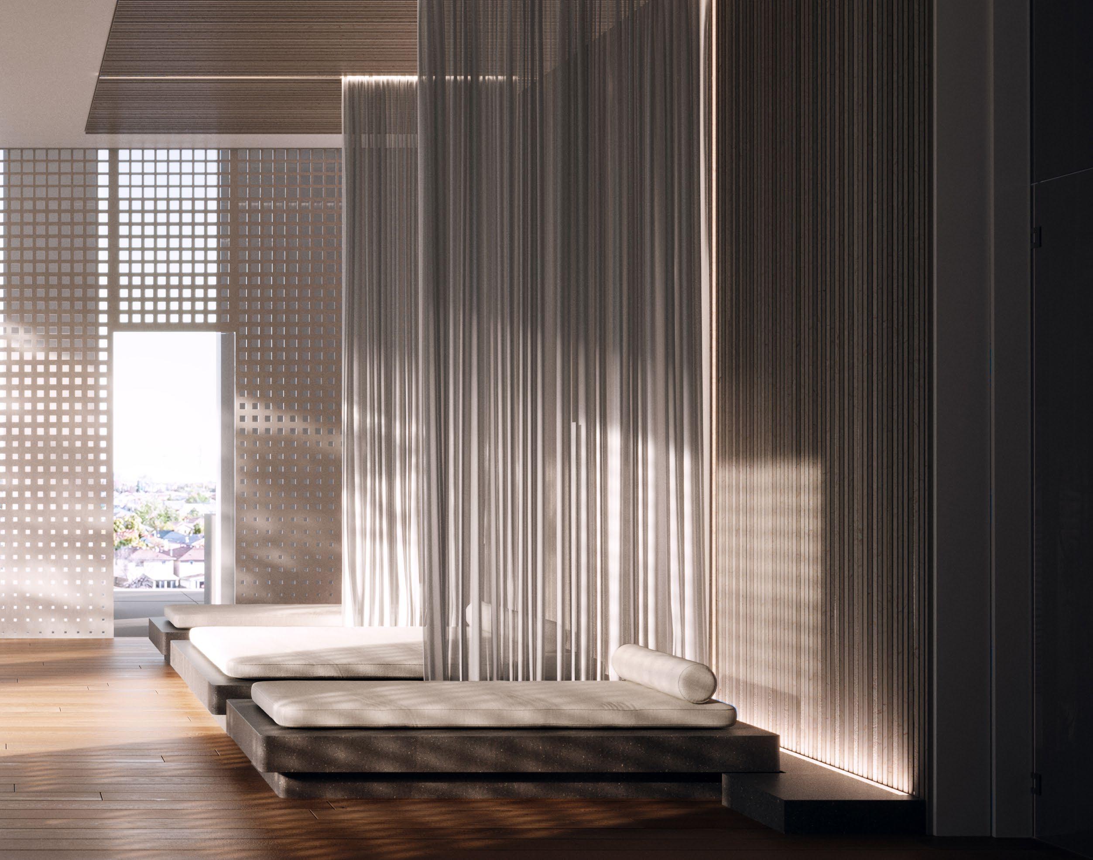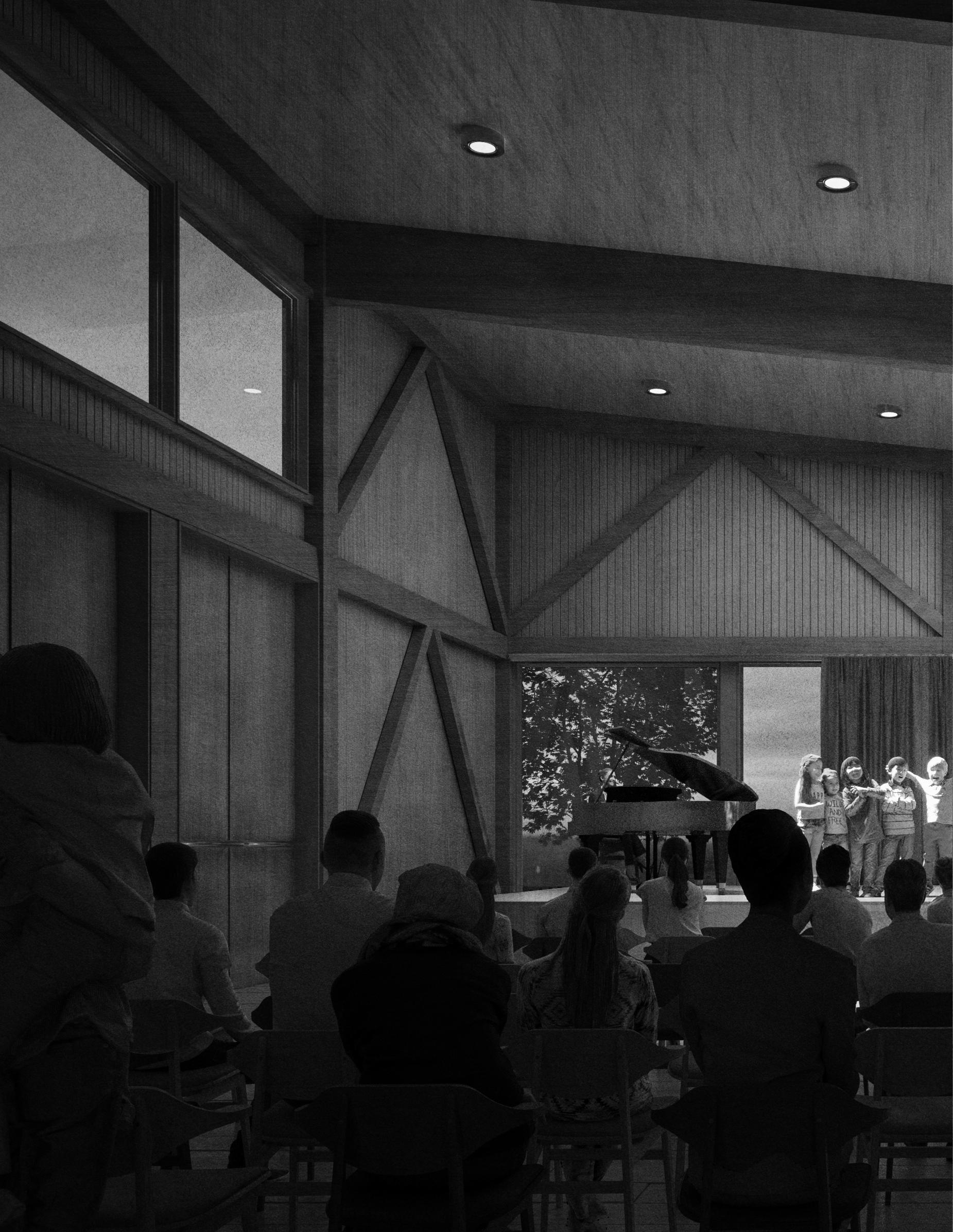Architecture Portfolio

Hello!
My name is Franklin Min
I am a current graduate architecture student attending McGill University with a Bachelor’s degree from the University of Waterloo. Growing up surrounded by both art and design, I have always been passionate about architecture. Creating innovative spatial relationships, crafting visual narratives, learning from challenging design opportunities;

This is what inspires me.
CV & Reference
Tiber Museum Lachute Art Center Linked High Nestled Cabin AKB Renders Norm Li Renders
2022.01_ 2022.04 2021.01_ 2021.08 Toronto. ON
2020.05_ 2020.08 Toronto. ON
SKILLS
Modeling: Rhino3D . 3DS Max . SketchUp . Revit . AutoCAD
Rendering: Corona . V-Ray . Phoenix FD Compiling: Photoshop . Illustrator . InDesign
ACHIEVEMENTS
2022 - McGill Graduate Excellence Fellowship Award 2022 - Architizer A+ Rendering 2022 Finalist (Whistling Winds - AKB) 2021 - Romantic Cabin for Two Competition Honorable Mention 2021 - Waterloo Rome Award Nomination (Best Design Achievement) 2018 - Waterloo 1A Studio Award
PROFESSIONAL
Norm Li Visualization
Architectural Intern Illustrator
- Responsible for delivering market level renderings - Professional 3D modeling with 3ds Max & rendering with Corona - Created basic architectural animations with Phoenix Particle Physics
AKB Architects
Architectural Intern
- DD & CD involvement in cottage projects - Produced architectural drawings and models for building details - Responsible for producing renderings for marketing purposes
2019.09_ 2019.12 Helsinki . Finland 2019.01_ 2019.04 Toronto . ON 2018.06_ 2019.08 Toronto . ON 2018_2019 Toronto . ON
ALA Architects
2017_2022
Cambridge . ON 2022_Present Montreal . QC
- Responsible for developing 3D models with Rhino3D - Produced visualization material for client presentation - Pro actively developed rendering asset library
- SD involvement of civic competition and CD for several redesign - Independently created large presentation models
- Actively modeled custom furniture for use by design team - Graphically designed presentation booklets for completed projects
Architectural Intern KPMB Architects Architectural Intern Altius Architecture Student Intern Hilditch Architects Freelance Position
- Created renders & collages used for marketing purposes - Involvement in client and consulting meetings
EDUCATION
University of Waterloo Bachelor of Architectural Studies McGill University Master of Architecture
September 14, 2021
Franklin joined our team as an Intern Architectural Illustrator from January 2021 to August 2021 He started at our firm with a basic knowledge of the software and processes of our company but in a very short amount of time, Franklin was able to absorb a great deal of knowledge to become a full production artist on the team By the end of his co-op term, he was able to create both interior and exterior images for design development and marketing purposes
To whom it may concern:
It is my pleasure to provide this letter of recommendation for Franklin Min


Franklin joined our team as an Intern Architectural Illustrator from January 2021 to August 2021 He started at our firm with a basic knowledge of the software and processes of our company but in a very short amount of time, Franklin was able to absorb a great deal of knowledge to become a full production artist on the team By the end of his co-op term, he was able to create both interior and exterior images for design development and marketing purposes
It is my pleasure to provide this letter of recommendation for Franklin.
To Whom It May Concern:
Franklin is always ready to take on new challenges and faces them with great enthusiasm. When presented with new concepts or tasks, Franklin asks the right questions and is honest with his potential gaps in knowledge. One of his greatest strengths is his ability to learn quickly and adapt to new experiences.
It is my pleasure to provide this letter of recommendation for Franklin Min.
Franklin is always ready to take on new challenges and faces them with great enthusiasm When presented with new concepts or tasks, Franklin asks the right questions and is honest with his potential gaps in knowledge One of his greatest strengths is his ability to learn quickly and adapt to new experiences
Franklin joined our team as an Intern Architectural Illustrator from January 2021 to August 2021. He started at our firm with a basic knowledge of the software and processes of our company but in a very short amount of time, Franklin was able to create both interior and exterior images for design development and marketing purposes.
In terms of technical skills, Franklin became proficient in new software such as 3DS Max, Corona Render, Forest Pack, Railclone, and Phoenix, while continuing to expand his existing knowledge of Photoshop and general artistic composition.
In terms of technical skills, Franklin became proficient in new software such as 3DS Max, Corona Render, Forest Pack, Railclone, and Phoenix, while continuing to expand his existing knowledge of Photoshop and general artistic composition
Franklin joined our team as an Intern Architectural Illustrator from January 2021 to August 2021 He started at our firm with a basic knowledge of the software and processes of our company but in a very short amount of time, Franklin was able to absorb a great deal of knowledge to become a full production artist on the team. By the end of his co-op term, he was able to create both interior and exterior images for design development and marketing purposes
Franklin is also able to work well independently, finding solutions on his own to move projects forward In a number of cases, Franklin was able to generate full interior spaces/images with little to no technical information provided He has a strong sense of design and composition, which allows him to produce great work with limited guidance from the senior team
Franklin is always ready to take on new challenges and faces them with great enthusiasm. When presented with new concepts or tasks, Franklin asks the right questions and is honest with his potential gaps in knowledge. One of his greatest strengths is his ability to learn quickly and adapt to new experiences. In terms of technical skills, Franklin became proficient in new software such as 3DS Max, Corona Render, Forest Pack, Railclone, and Phoenix, while continuing to expand his existing knowledge of Photoshop and general artistic composition.
Franklin is also able to work well independently, finding solutions on his own to move projects forward. In a number of cases, Franklin was able to generate full interior spaces/images with little to no technical information provided. He has a strong sense of design and composition, which allows him to produce great work with limited guidance from the senior team.
Franklin has a great positive spirit and is always willing to participate in the team’s culture He would be a great asset to any organization!
Franklin is always ready to take on new challenges and faces them with great enthusiasm When presented with new concepts or tasks, Franklin asks the right questions and is honest with his potential gaps in knowledge. One of his greatest strengths is his ability to learn quickly and adapt to new experiences.
Please do not hesitate to reach out if you have any questions
Sincerely,
Franklin is also able to work well independently, finding solutions on his own to move projects forward. In a number of cases, Franklin was able to generate full interior spaces/images with little to no technical information provided. He has a strong sense of design and composition, which allows him to produce great work with limited guidance from the senior team. Franklin has a great positive spirit and is always willing to participate in the team’s culture. He would be a great asset to any organization! Please do not hesitate to reach out if you have any questions.
Franklin has a great positive spirit and is always willing to participate in the team’s culture He would be a great asset to any organization!
Please do not hesitate to reach out if you have any questions
In terms of technical skills, Franklin became proficient in new software such as 3DS Max, Corona Render, Forest Pack, Railclone, and Phoenix, while continuing to expand his existing knowledge of Photoshop and general artistic composition
Sincerely,
Sincerely, Terry Sin Managing Director
Terry Sin Managing Director Norm Li MayFranklin is also able to work well independently, finding solutions on his own to move projects forward In a number of cases, Franklin was able to generate full interior spaces/images with nical information provided He has a strong sense of design and composition, m to produce great work with limited guidance from the senior team
Franklin has a great positive spirit and is always willing to participate in the team’s culture He would be a great asset to any organization!
Please do not hesitate to reach out if you have any questions
terry@normli.ca 416.525.1097 x306 #alwaysbetter
07, 2019
To whom it may concern: I worked with Franklin at KPMB Architects on a design competition.
Sincerely, Terry Sin Managing Director

terry@normli.ca 416.525.1097 x306 #alwaysbetter
22 April 2019
Franklin quickly demonstrated the ability to provide consistent work as well as a strong understanding and value of the collaborative team process. At each assignment on the project, Franklin was a well coordinated participant. He knew how to listen, translate ideas and always came prepared. Franklin responded to an evolving project with a professional attitude.
Franklin always provided prompt, well thought ideas and was able to get in front, stay ahead and quickly resolve issues and challenges he faced.
Dear Sir or Madam,
It was a pleasure working with Franklin.
Regards, Kevin Thomas
SeniorAssociate KPMB Architects
I am writing to strongly recommend Sigi Buzi for an Sigi joined KPMB Architects in January, 2019 as a Student, of the University of Waterloo. During her time here a mixed-use commercial and office campus in downtown Most recently, she has also worked on a residential
Sigi is able to quickly grasp tasks with precision and modelling and 2D image making, and is a dedicated excellent team player who is always ready to assist demeanor, the project teams and superiors always
Helsinki,
Helsinki December 20, 2019
To whom it may concern:
Franklin Min worked with us as an architectural intern on the Helsinki Airport expansion project from September 2nd until December 20th, 2019 on the new 40,000 sqm building housing the airport’s main entrance and the departures and arrivals halls of Terminal 2 that is currently on site and is slated for completion in 2022.
Franklin’s tasks during the internship period included:
Franklin Min worked with us as an architectural intern on the Helsinki Airport expansion project from September 2nd until December 20th, 2019 on the new 40,000 sqm building housing the airport’s main entrance and the departures and arrival halls of Terminal 2 that is currently on site and is slated for completion in 2022.
- visualization - creating presentation materials such as renders, diagrams and collages and compiling them into packages - 3D modeling, including both updates to the existing work session models and new model elements for different parts of the airport ( i.e. arrival hall, baggage reclaim, parking) - helping organize, update and create more models for ALA's 3D library
Franklin’s tasks during the internship period included: -Visualization -Creating presentation materials such as renders, diagrams and collages and compiling packages -3D modeling, including both updates to the existing work session models and new model elements -Helping organize, update and create more models for ALA’s 3D library
Franklin is a focused and dedicated young architect. He is able to produce material reliably and effectively and has a great attitude towards work in general. Being a positive and helpful person, he managed to well integrate himself to ALA’s international design team.
Helsinki, December 20, 2019
To Whom It May Concern,
Franklin is a focused and dedicated young architect. He is able to produce material reliably and effectively and has a great attitude towards work in general. Being a positive and helpful person, he managed to well integrate himself to ALA’s international design team. Franklin’s employment was based on a fixed 4-monthlong internship contract. After his time at ALA he will return to his studies.
Franklin’s employment was based on a fixed term 4-month-long internship contract After his time at ALA he will return to his studies
Please do not hesitate to contact us for any further enquiries.
Franklin Min worked with us as an project from September 2nd until housing the airport’s main entrance that is currently on site and is slated
Please do not hesitate to contact us for any further enquiries.
Sincerely, on behalf of ALA Architects;
Sincerely, on behalf of ALA Architects, Juho Grönholm +358 40 555 2169 Partner, Architect SAFA antti@ala.fi


September 10, 2020

To whom it may concern:
Franklin’s tasks during the internship - visualization - creating presentation material compiling them into packages - 3D modeling, including new model elements for reclaim, parking) - helping organize, update
Franklin is a focused and dedicated reliably and effectively and has a and helpful person, he managed team.
Franklin’s employment was based After his time at ALA he will return
Please do not hesitate to contact
Franklin was an co-op student at Akb Architects from May-August 2020 and he has been an invaluable member of our professional architectural practice during his internship.
Sincerely, on behalf of ALA Architects
Franklin consistently maintained a high level of professionalism and integrity amongst our team on a variety of challenging projects. He was able to bring forth original solutions to the multiple scenarios presented by our specialized projects during both the course of design and construction.
TEL: +358 9 4259 7330 INFO @ALA.FI
Franklin is held in high regard amongst his colleagues and I am pleased to provide my recommendation for employment at your firm.
Juho Grönholm
Please do not hesitate to contact me for any further information regarding his application.
Regards,
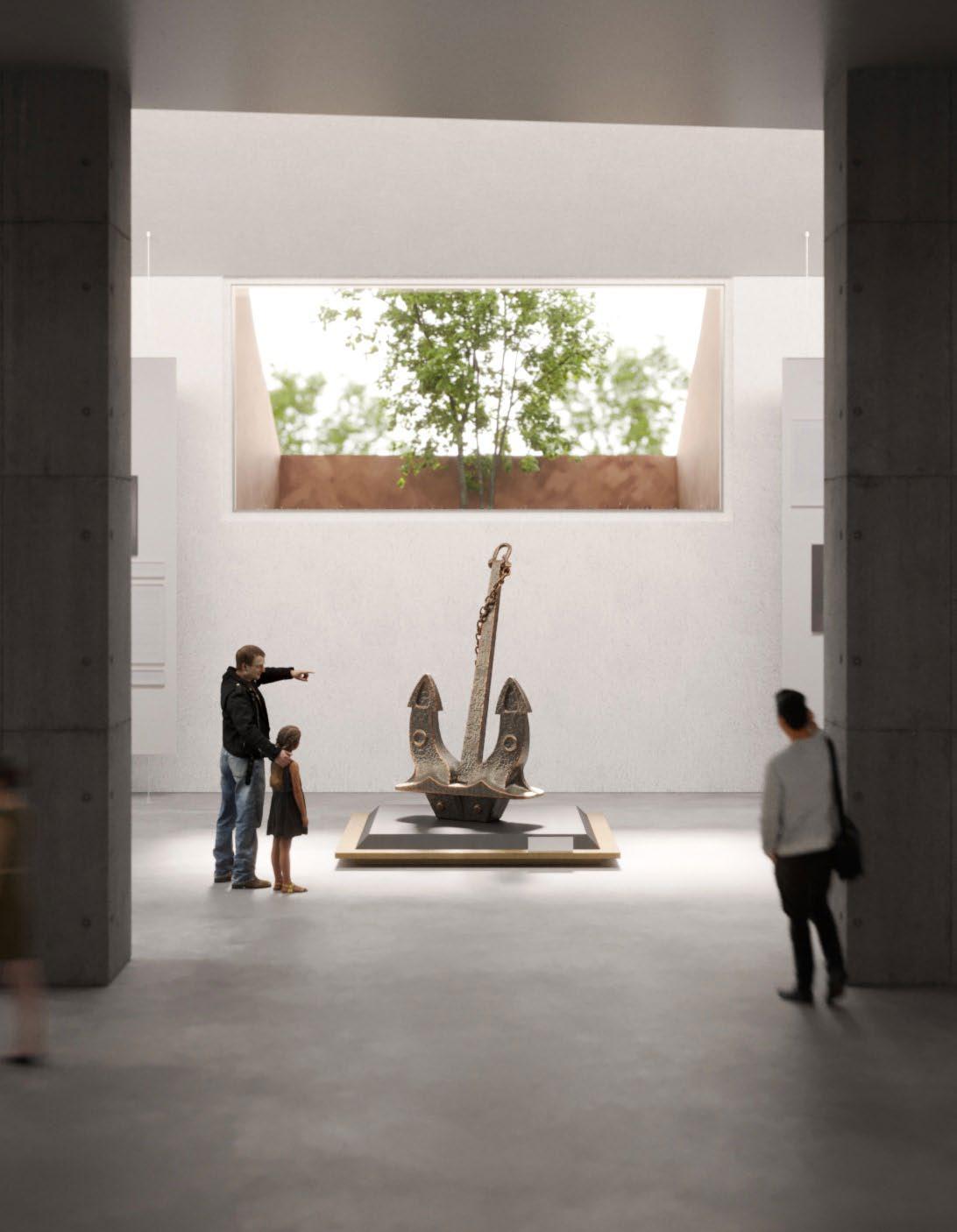

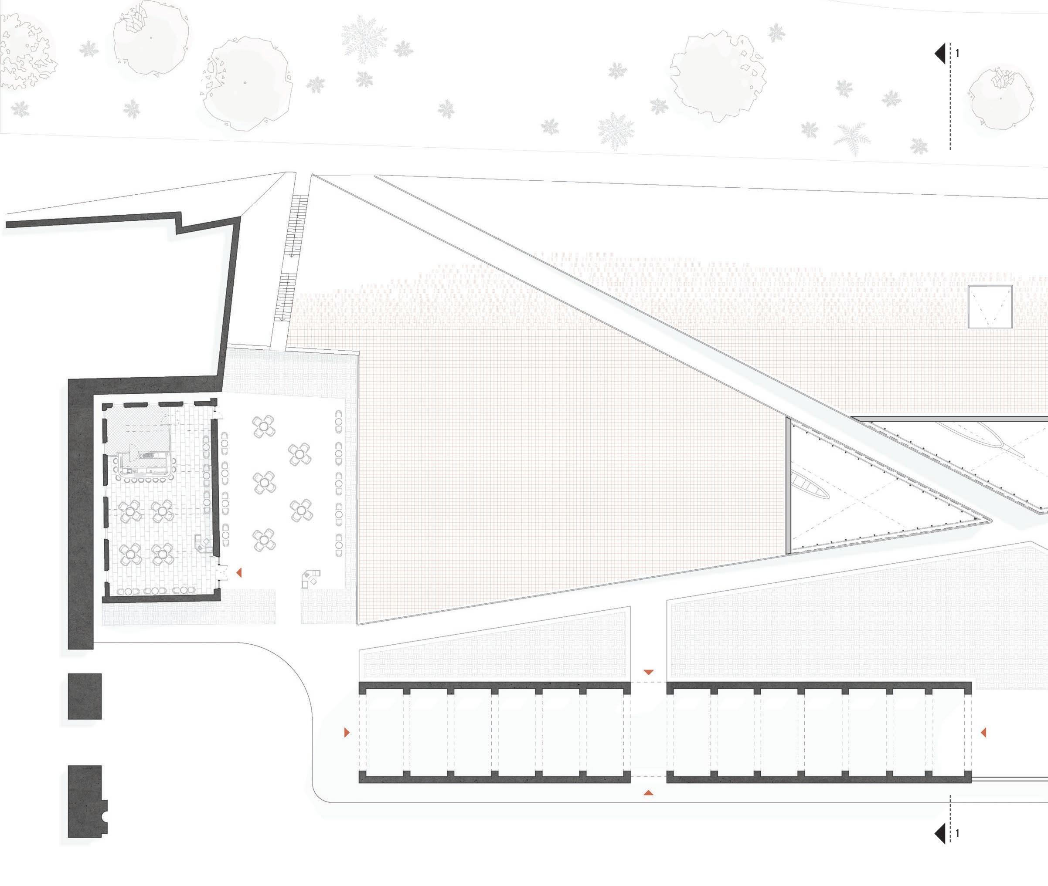
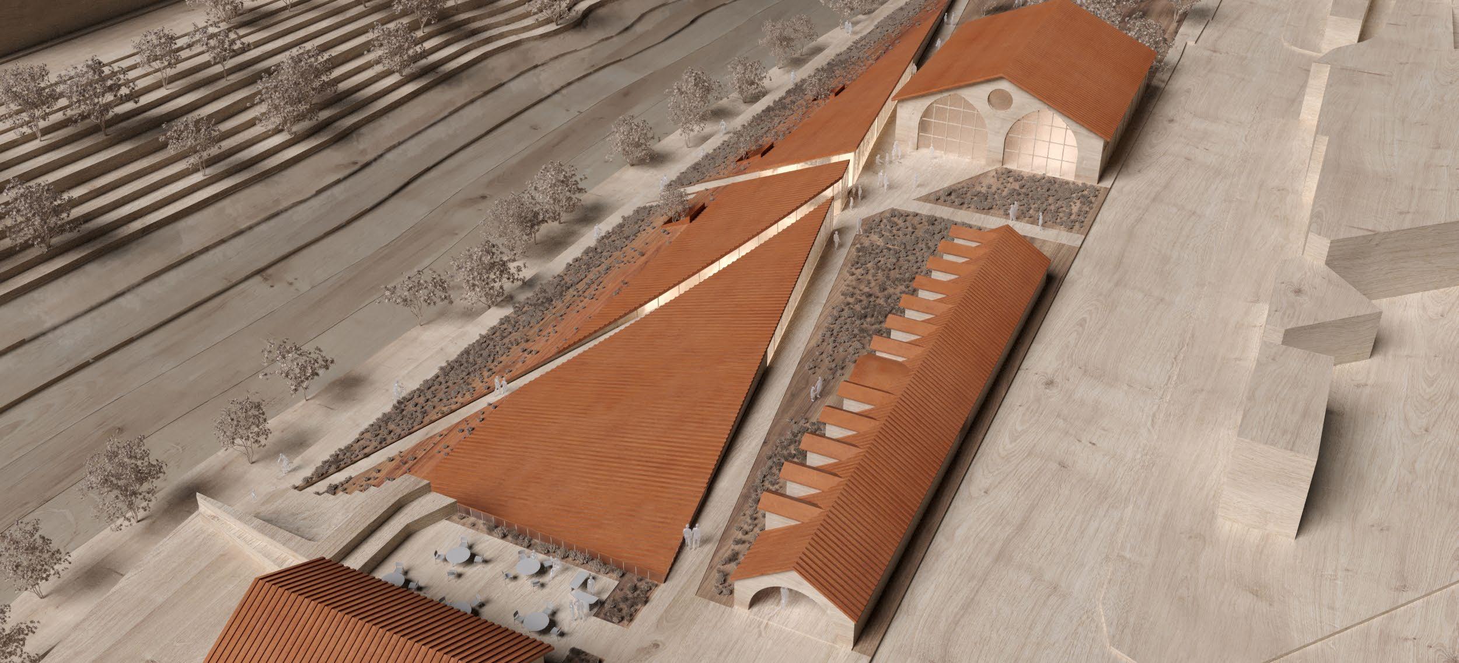

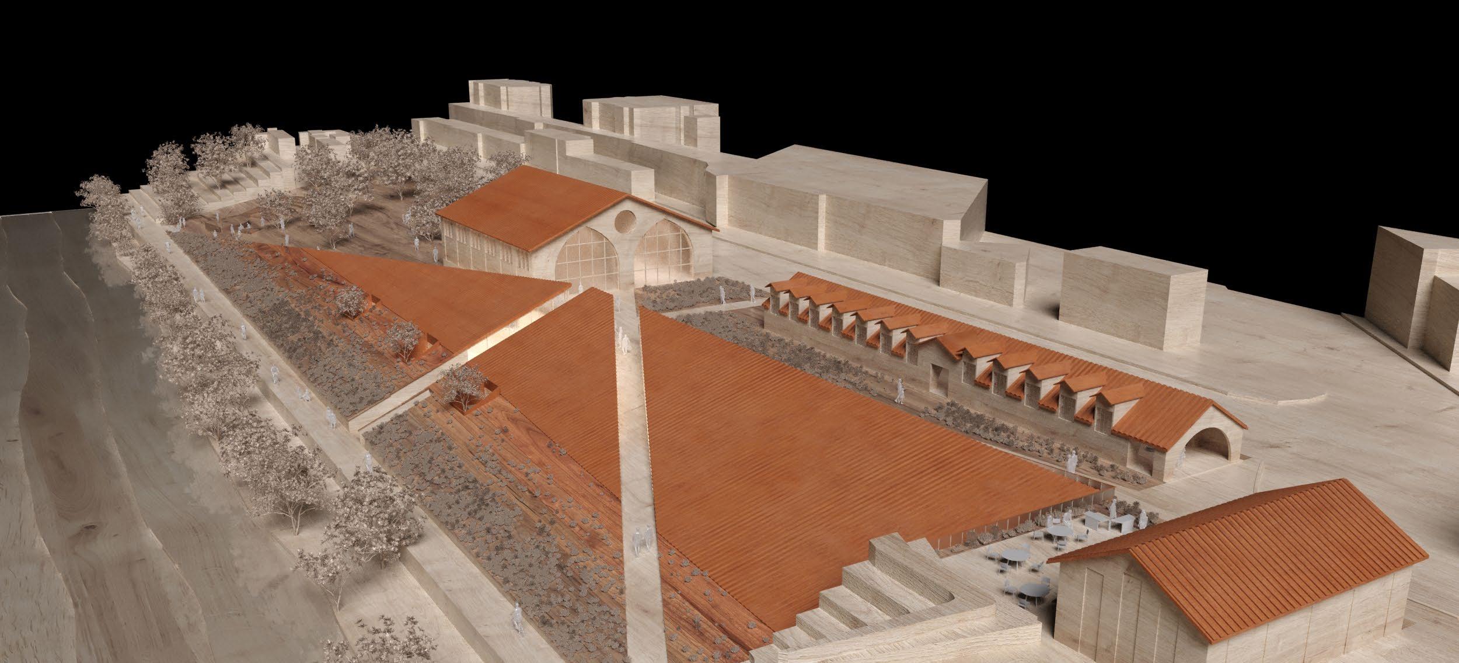
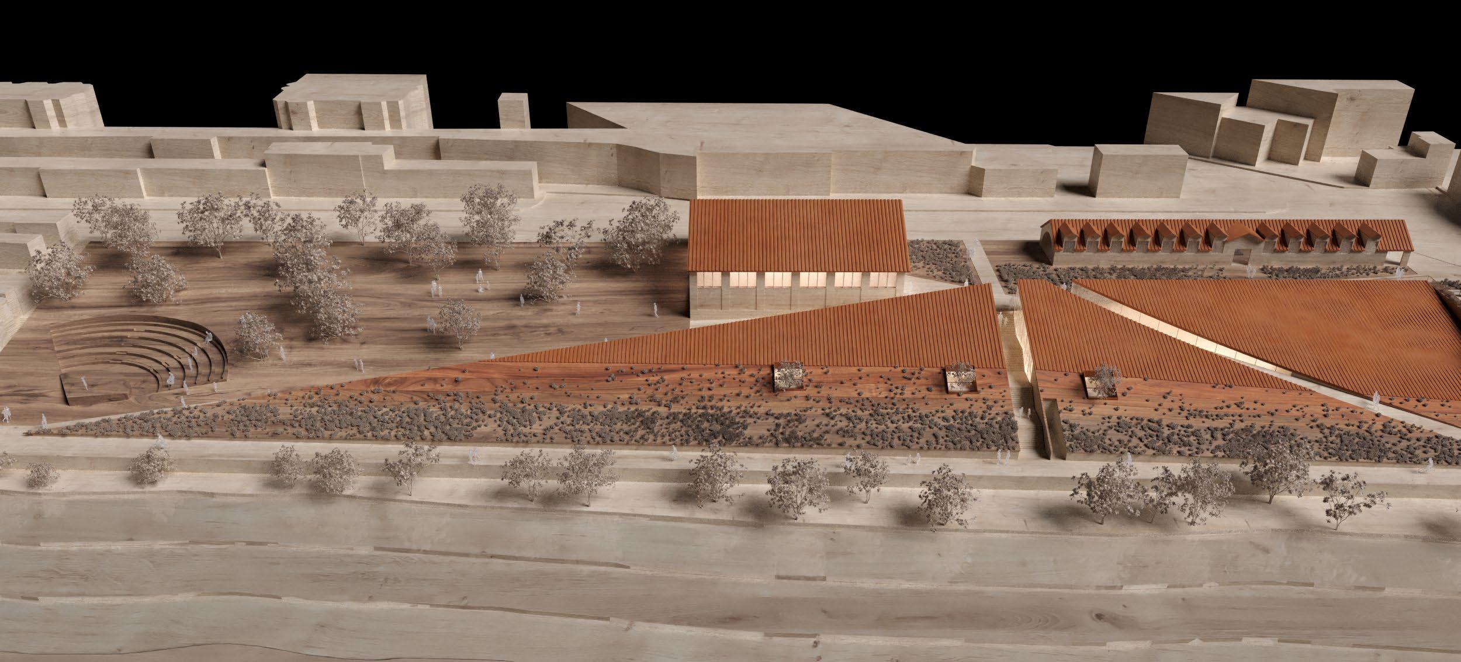







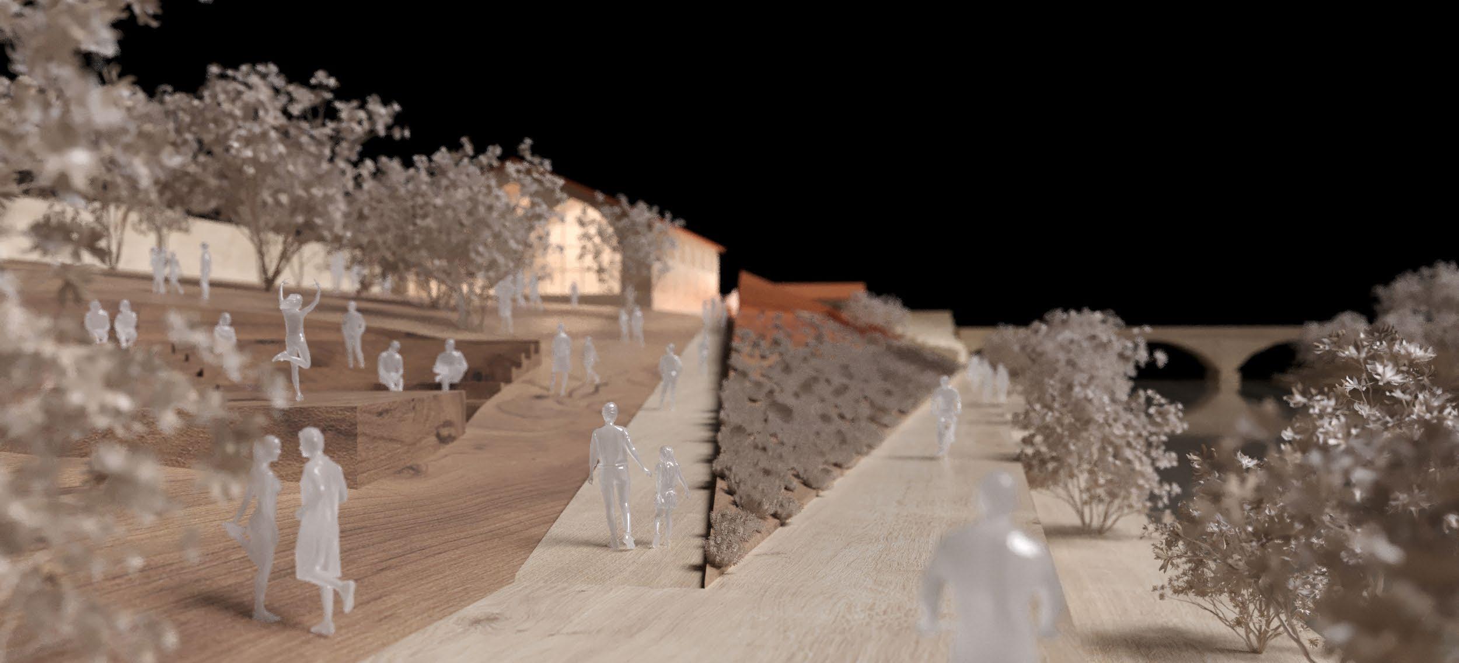
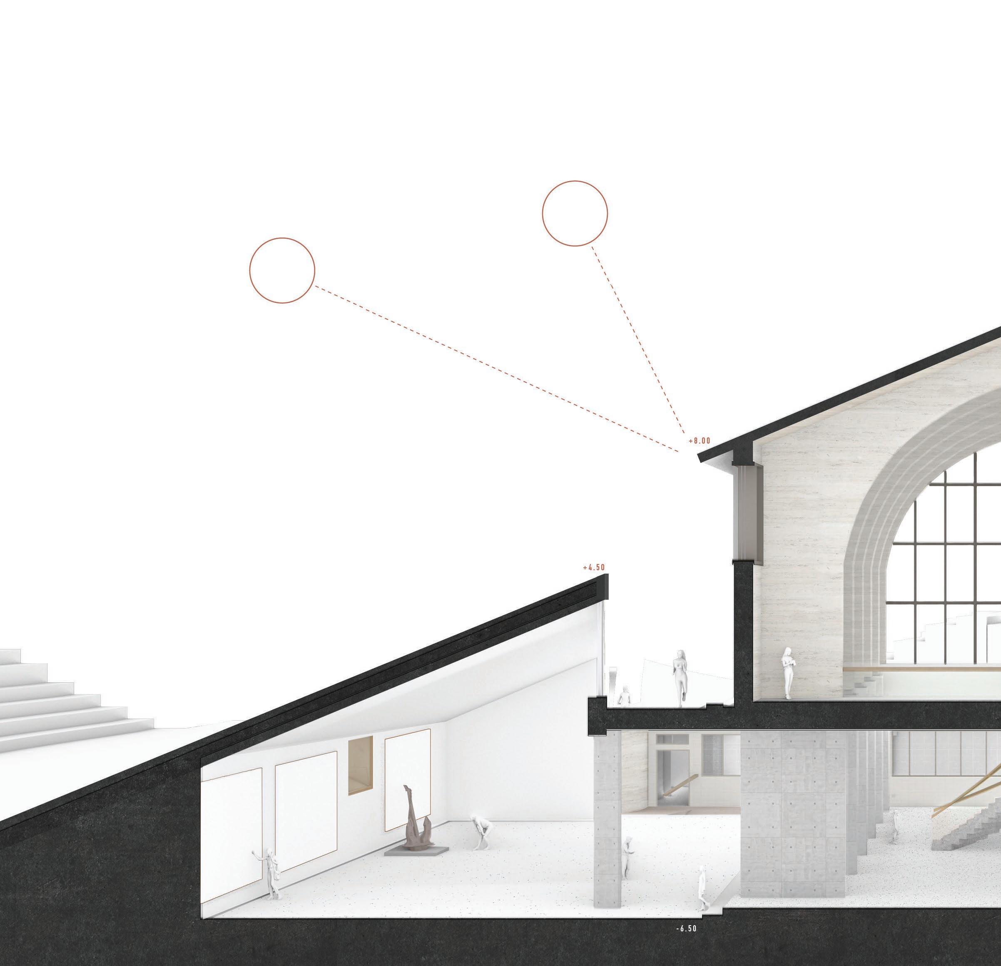

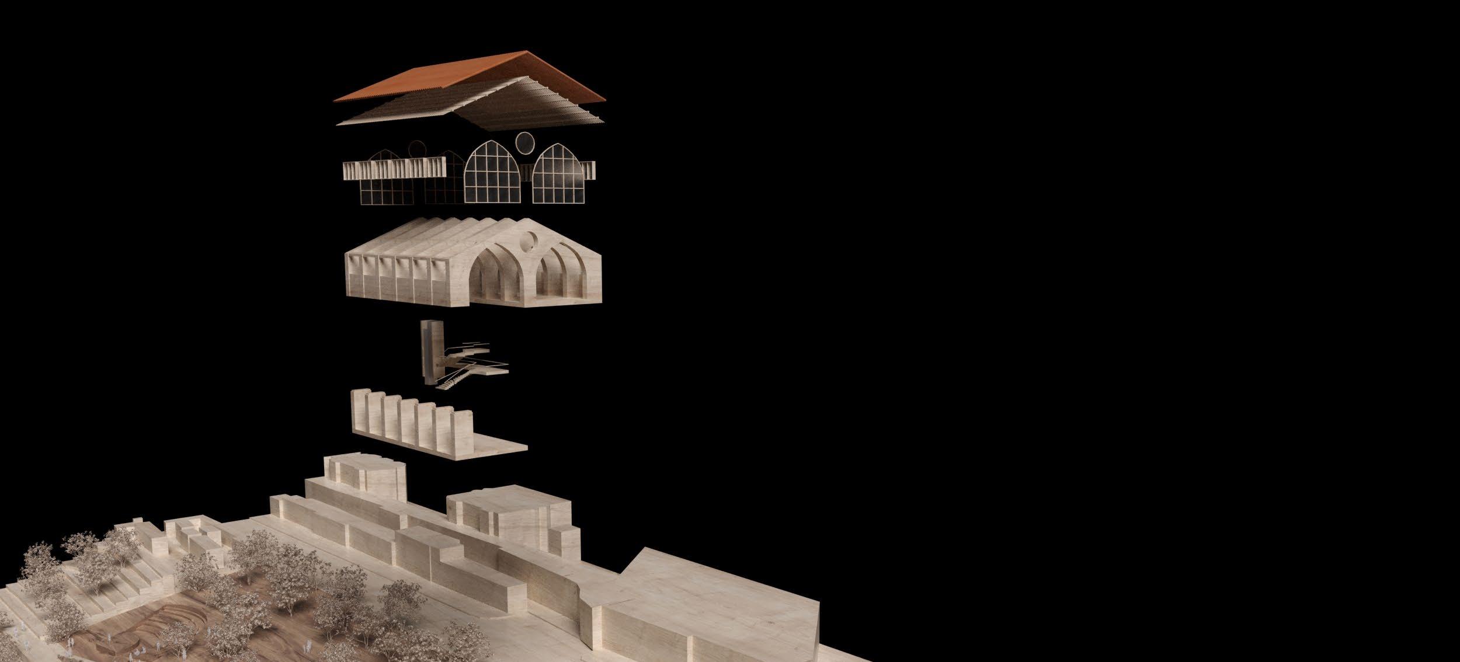


 Existing Mechanical System Modular Bonded System
Existing Mechanical System Modular Bonded System
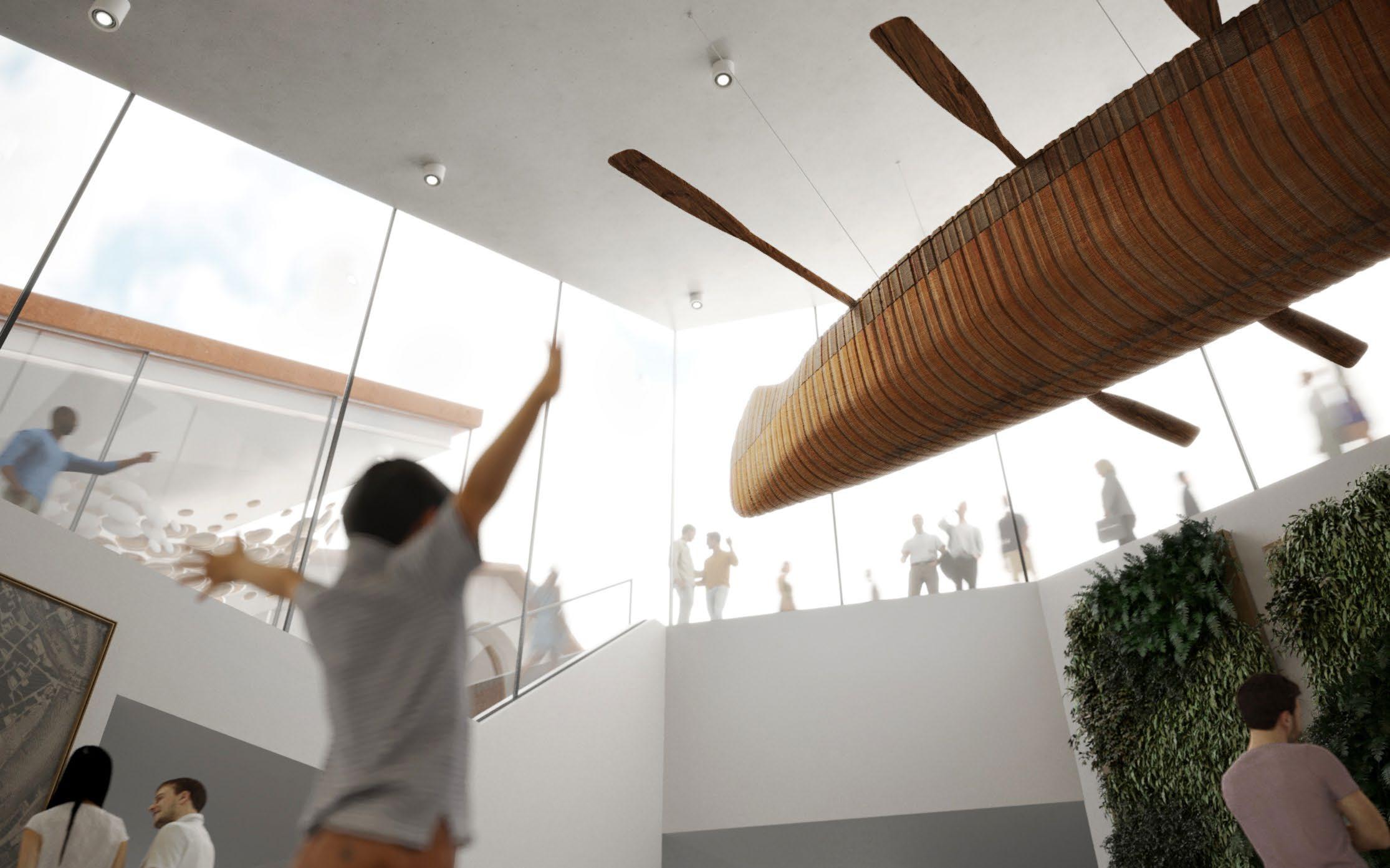
 Arsenale Atrium
Lifted Gallery
Arsenale Atrium
Lifted Gallery
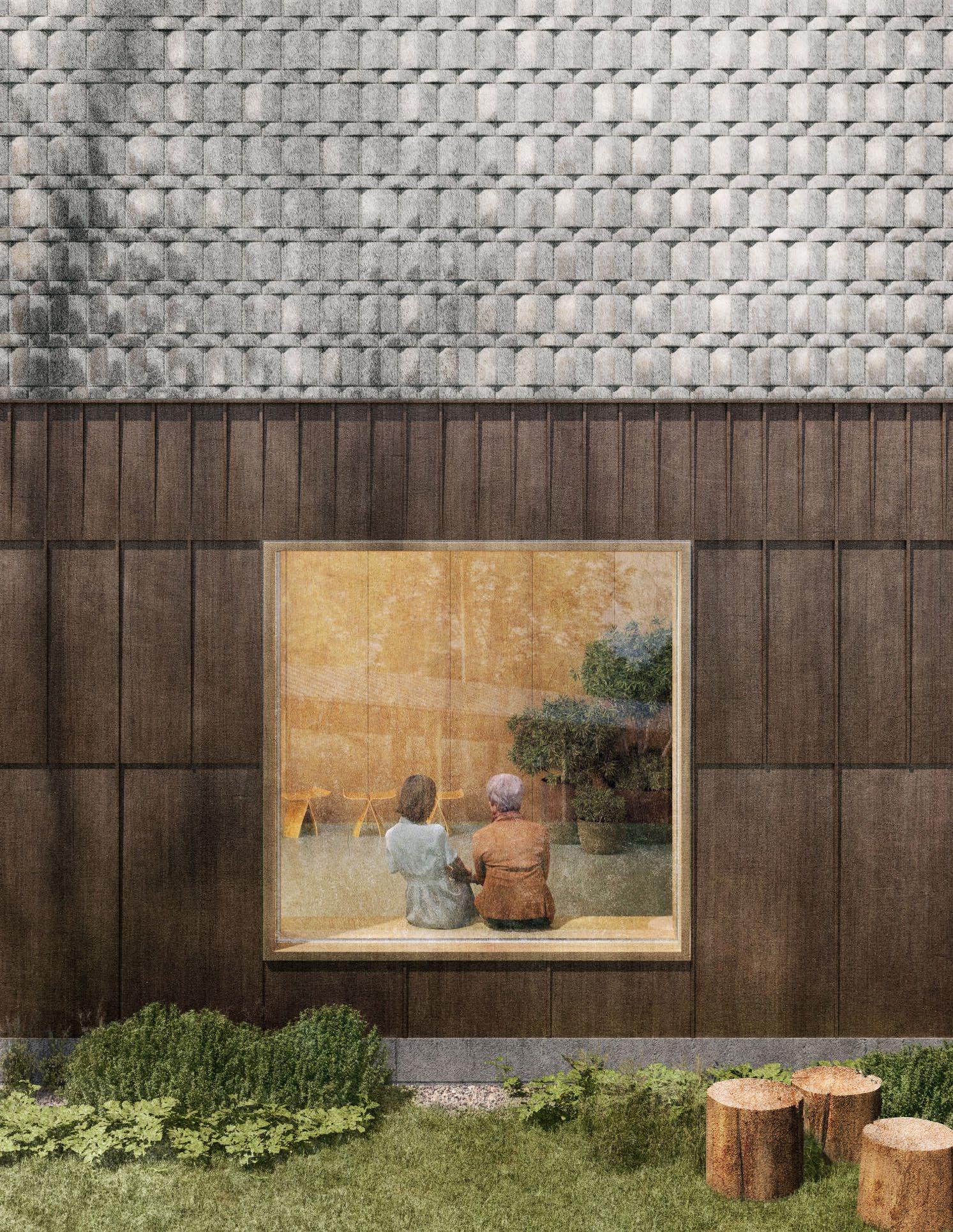

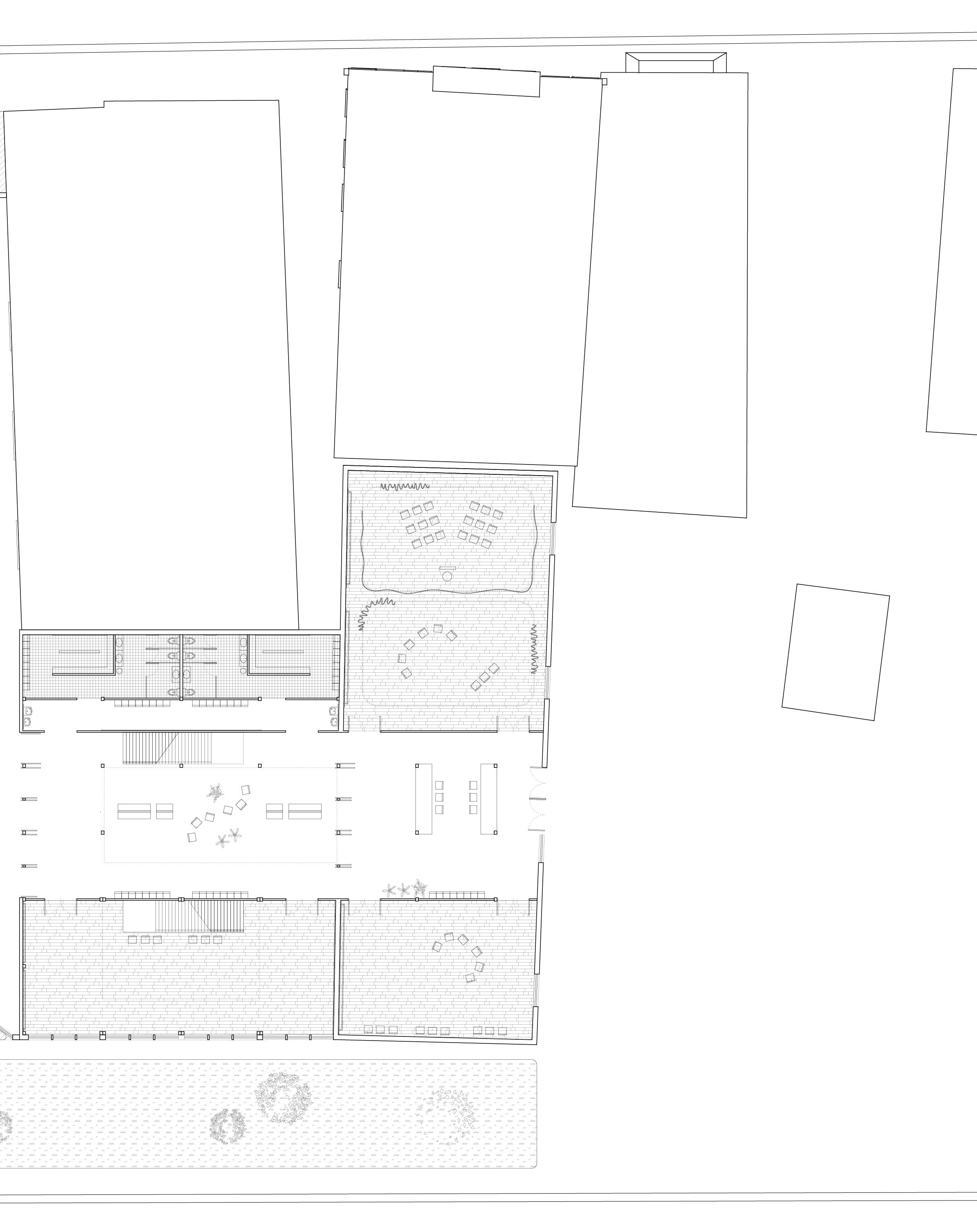

 Main St. Entrance
Berry St. Entrance
Main St. Entrance
Berry St. Entrance








 Assembly Hall - Performance
Assembly Hall - Performance
 Assembly Hall - Community Event
Assembly Hall - Community Event

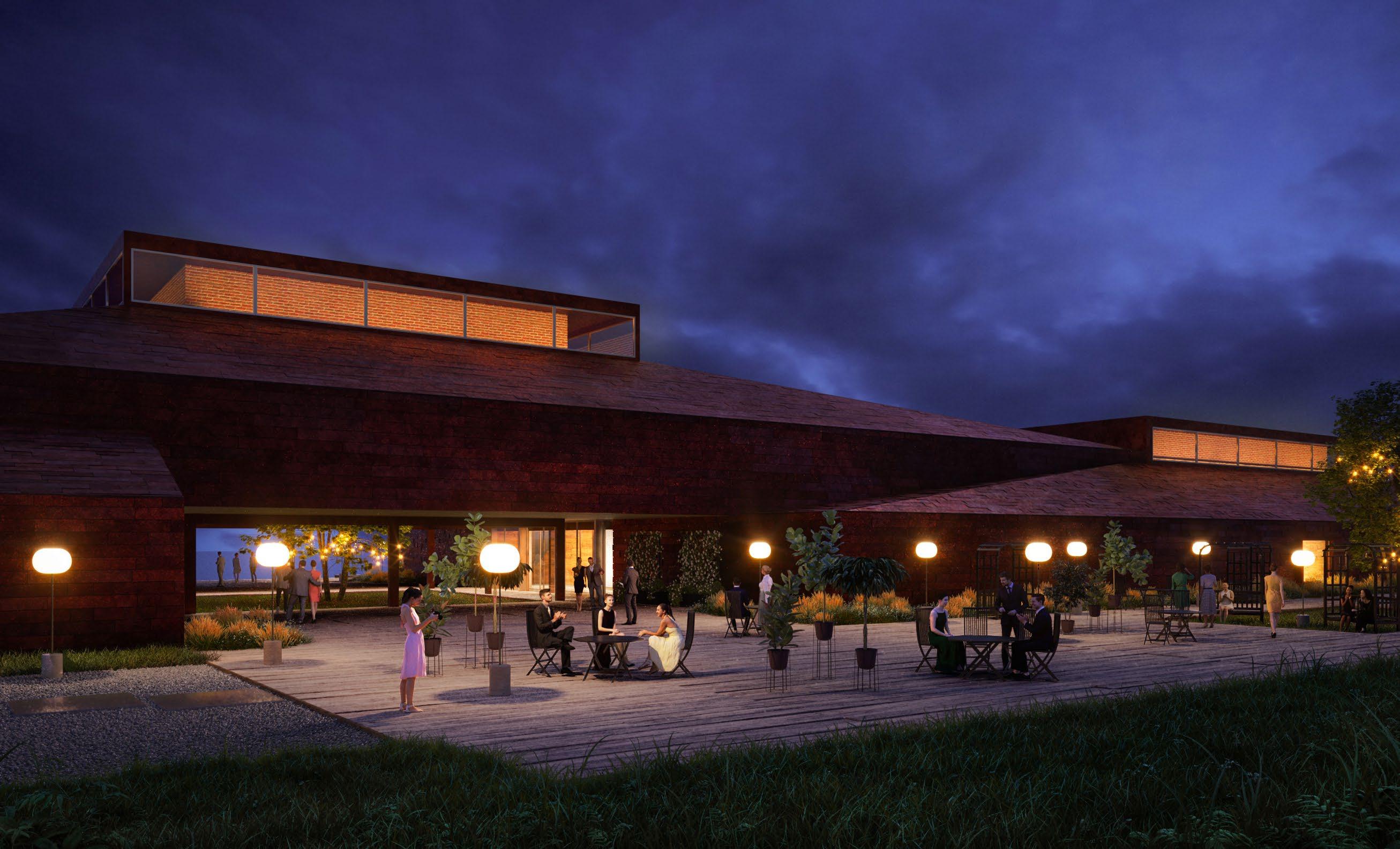



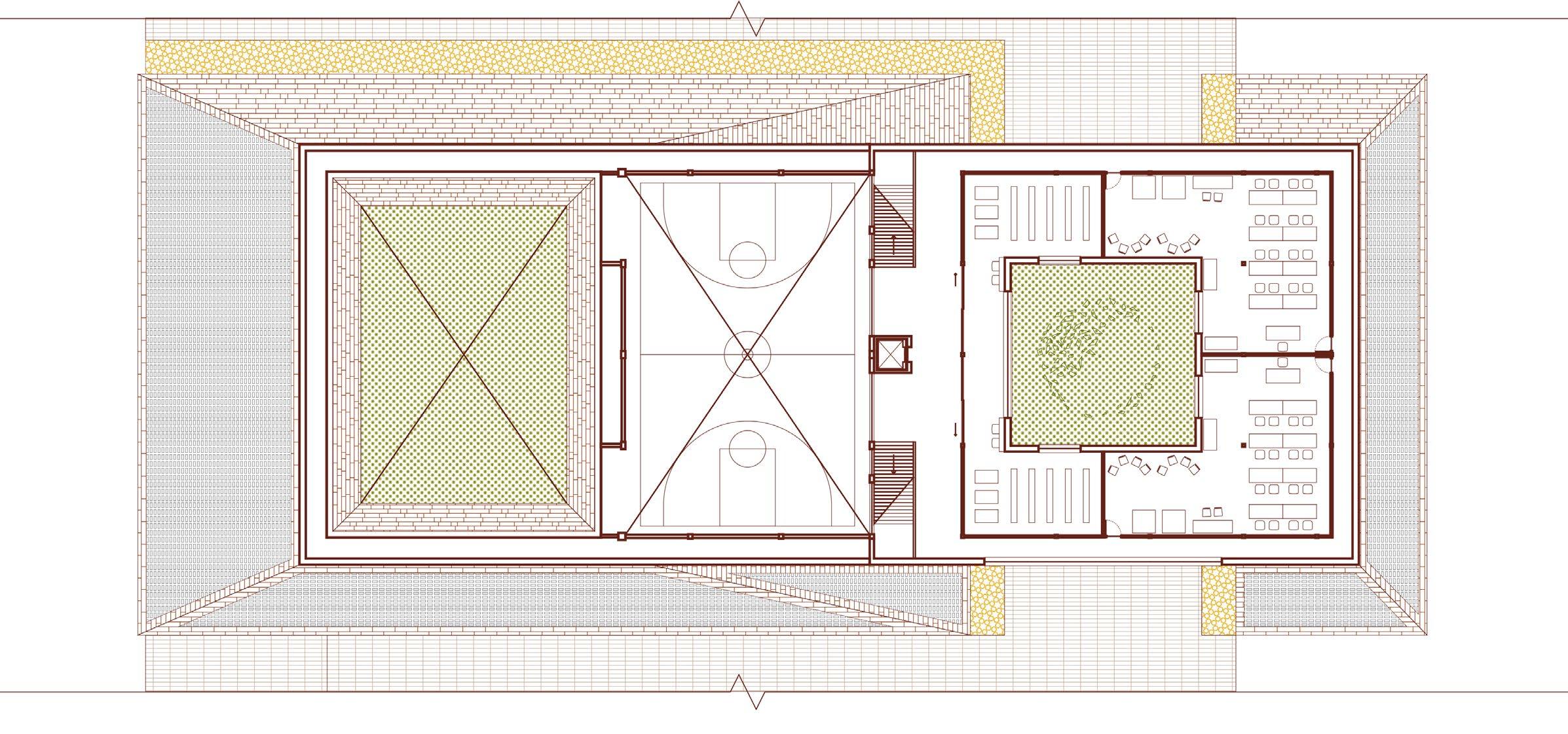

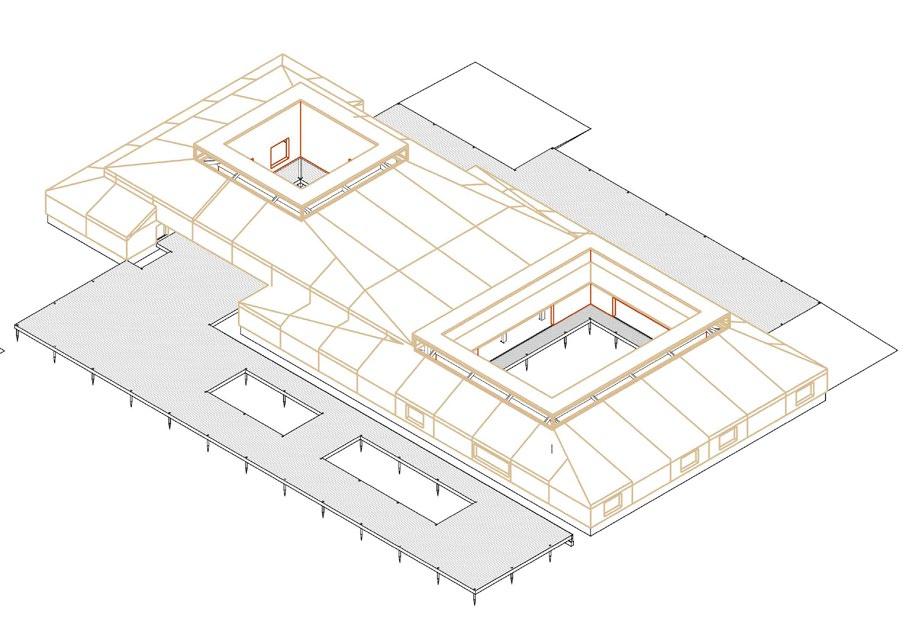





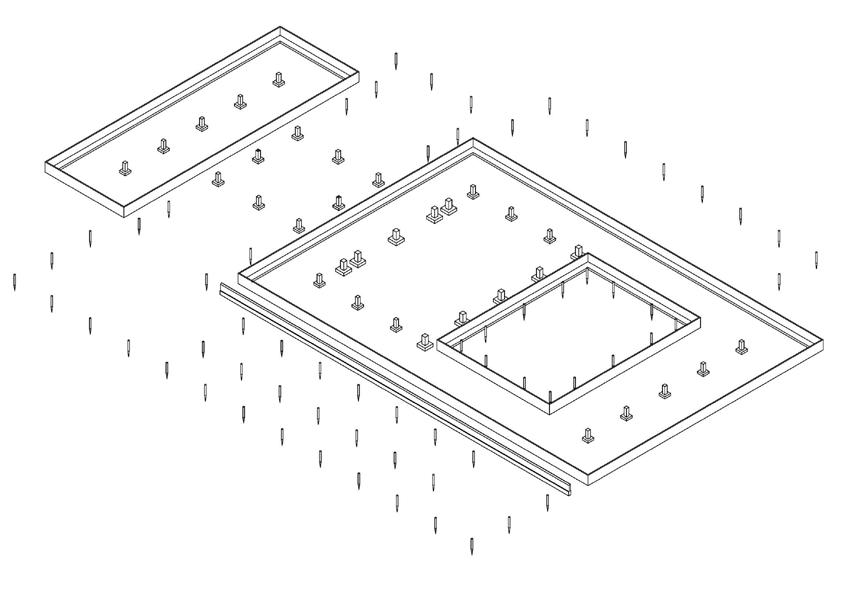



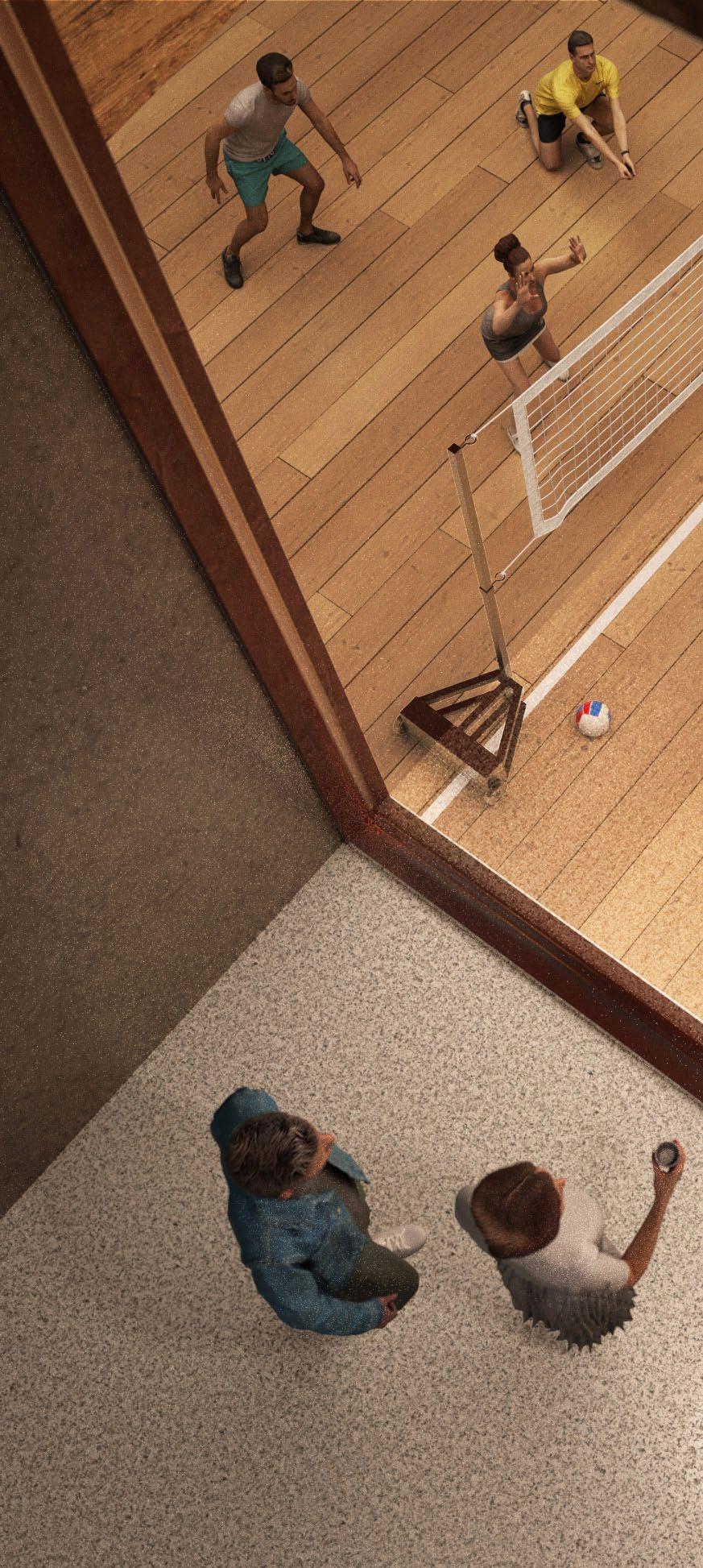
 Public Courtyard
Public Courtyard
