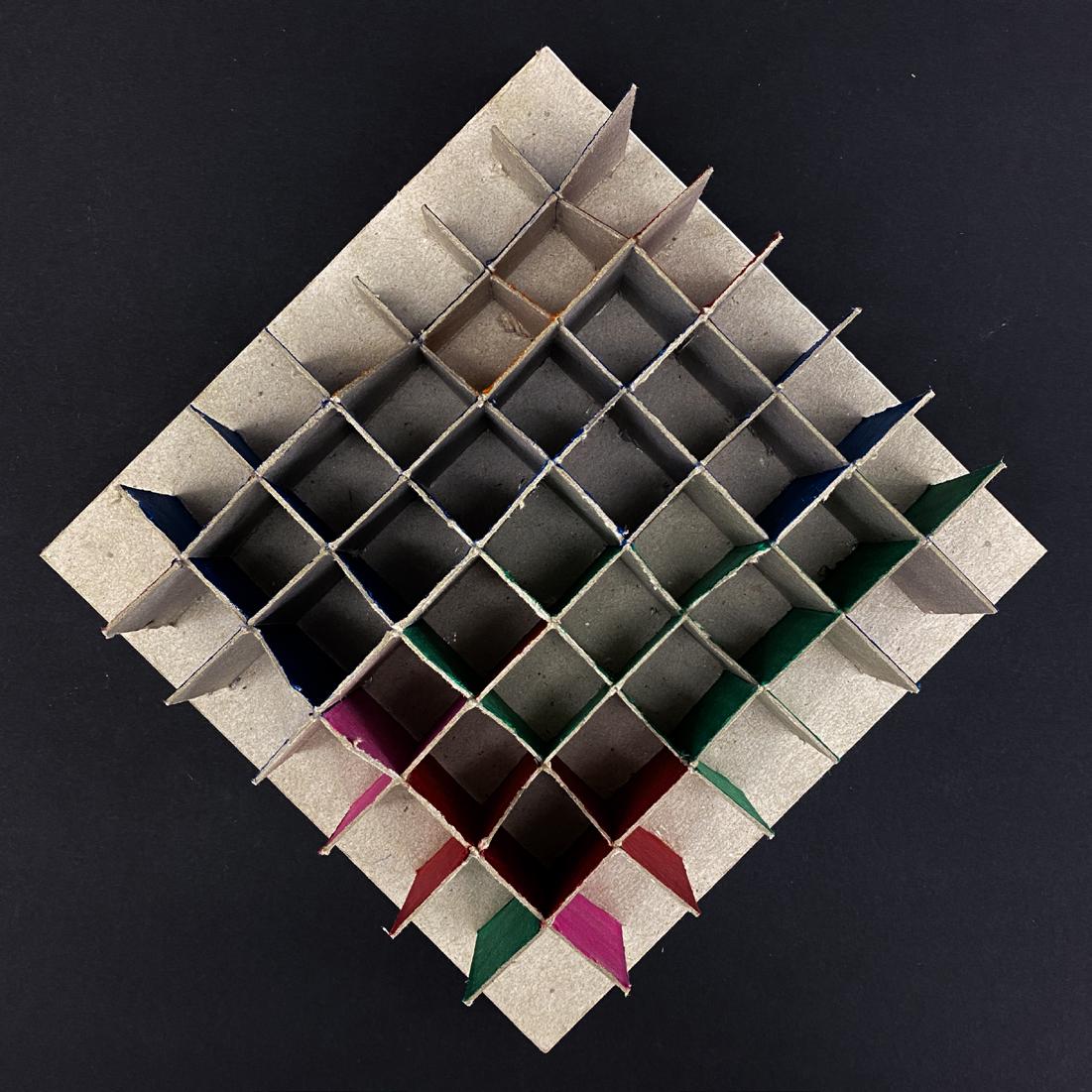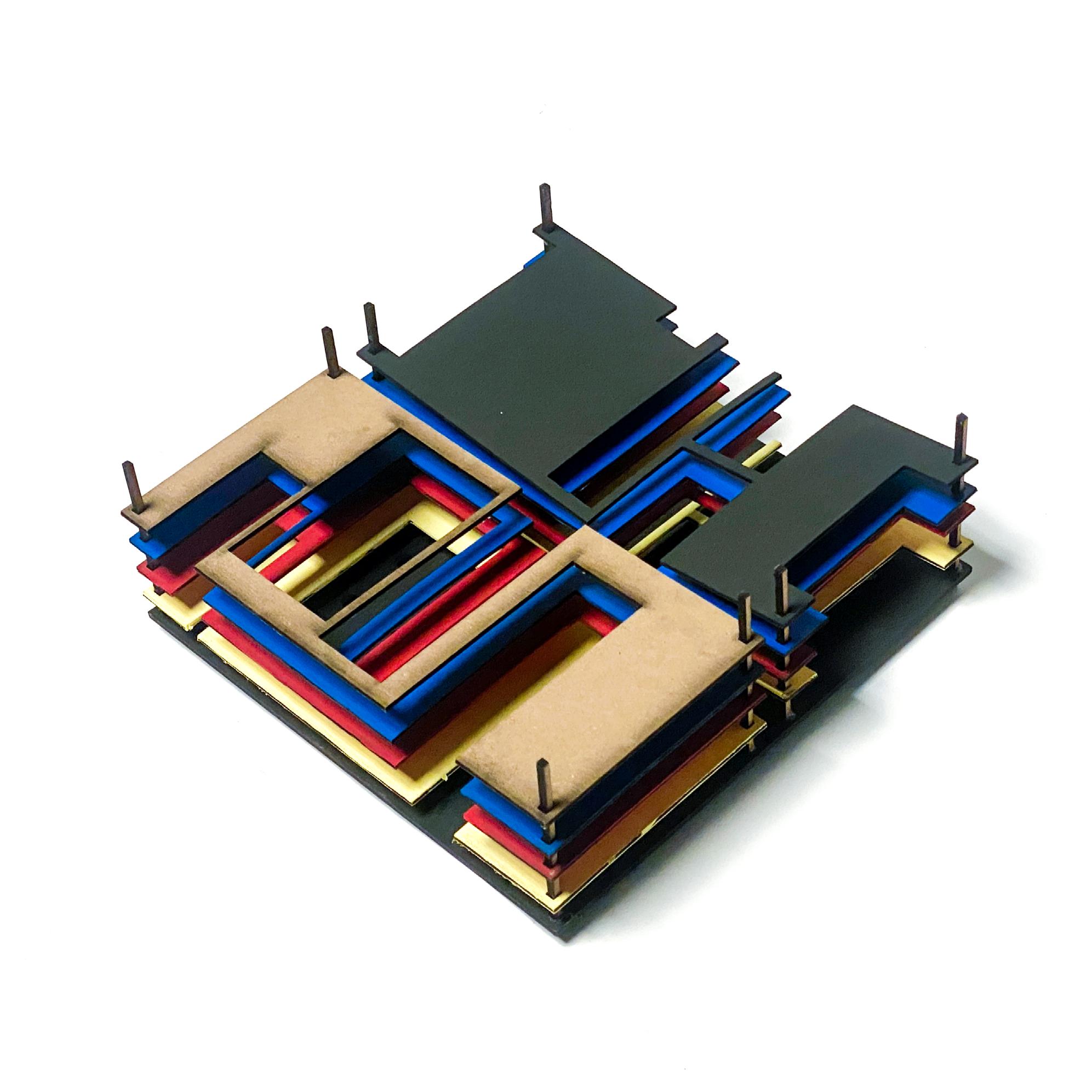

South Boston Cultural Center Architecture of the City Natatorium de Young Museum Index
South Boston Cultural Center
Texas Tech University HCOA
Fall 2022
Instructor: Lenora Ask
Project Location: Boston, Massachusetts.
The South Boston Cultural Center stands as a focal point for the broader Boston community, with a particular emphasis on fostering engagement within the Dorchester and South Boston neighborhoods. Functioning as a place for artistic expression, research endeavors, and communal gatherings, this cultural center embodies a steadfast commitment to ecological principles, leveraging an organismal ecology approach to its design and operation. By embracing this approach, the cultural center seamlessly integrates into its surrounding environment, establishing symbiotic relationships with the diverse array of organisms that collectively comprise the urban fabric of Boston.

2. Solar & Wind Paths
Ethnicity
4.




3. Circulation
South Elevation East Elevation
North Section Cut

Francisco Muniz I Fall 2022 I ARCH 3601 I Lenora Ask I 12/9/2022
Cultural Center
Architecture of the City
Texas Tech University HCOA
Spring 2023
Instructor: Lauren Phillips
Project Location: San Marcos, Texas.
Urban Analysis of San Marcos, Texas: A Study of a Prominent Courthouse Town. This analysis delves into the urban landscape of San Marcos, Texas, recognized as one of the largest and most populous courthouse towns in the state. The primary focus of this study is to elucidate the accumulation of public spaces surrounding the courthouse. A central aspect of this analysis entails a meticulous examination of the street-wall adjacent to the courthouse. Through this examination, the study aims to unveil various elements beyond the planned architectural conditions, including incidental features, the effects of material aging, and ornamental elements.




Natatorium
Texas Tech University HCOA Spring 2023
Instructor: Lauren Phillips
Project Location: Austin, Texas.
The analysis elucidates several significant conditions and characteristics influencing Austin’s current urban landscape, including the accumulation of public spaces, flood susceptibility, and the aging of buildings. Central to the concept is the integration of diverse geometries derived from analytical models, fostering their interaction to generate spatial formations. These geometries foster spatial configurations through the disruption of various tectonic elements. The programmatic strategy revolves around delineating distinct levels of privacy inherent within each space. Spaces necessitating minimal privacy are situated on lower building levels, while those requiring heightened privacy are located on upper levels. The tectonic elements serve to define and shape spaces without impeding functionality, facilitating the creation of multiple exterior spaces. Furthermore, the tectonic elements are meticulously calibrated to envelop spaces while maintaining a steadfast vertical connection from ground level to the Olympic pool.






2.2 Building Age









de Young Museum
Texas Tech University HCOA Fall 2023
Instructor: Peter Raab
Collaborator: Evan Vickery
Architects: Herzog & De Meuron. Project Location: San Francisco, California.
Profound architectural investigation of the de Young Museum’s envelope design. This investigation was completed through drawing/tracing/extrapolation of existing drawings to create a detailed study of the building through orthographic drawing, including the wall section, site plan, elevation, material identification and details. This investigation concluded with the construction of a 3D axonometric view of a wall assembly.
Thank you.
Francisco Javier Muniz Ituarte
