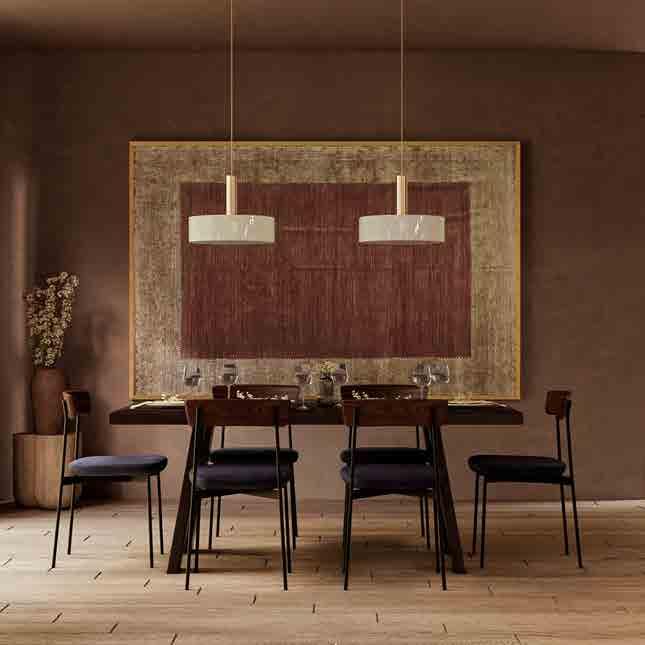PORTFOLIO
Francisco Martinez RodriguezSelected Projects Architecture and Design
Francisco Martinez Rodríguezfcoxmtz98@gmail.com
+1 (672) 338 0664
Junior Architect and DesignerWork Experience
Designer and Construction Supervisor Arken Group, Monterrey, Mexico
June, 2021 - February, 2022
Participated in the design of a restaurant and an apartment’s interior, making them more sustainable according to the clients needs.
Designed and managed presentations that were shown to clients. Managed suppliers by assuring that materials met client’s expectations of quality, delivery and cost.
Architectural Construction Supervisor Grupo Compostela Desarrollador, Mexico
May, 2020 - December,2020
Supervised and coordinated subcontractors to have the assignments ready according to the schedule.
Ensured standards for safe working conditions.
Elaborated blueprints and clear construction details for subcontractors in order to increase task efficiency.
Sales Associate and Trade Embassador CB2, Vancouver
Feb, 2024 - Current
Support the management team in leadership, training, and promotion of teamwork throughout the sales floor and stockroom.
Providing quotes and reaching out to trade members in store to contribute to their projects. Assist customers with merchandising selections, decision making for their interiors and provide gracious and efficient service.
Education
Bachelor in Architecture University of Monterrey, Monterrey, Mexico
Online Rendering Course by Ionce Architects
Modeling and Rendering in 3ds Max and Vray
Business Management and Co-Op Diploma
Canadian College, Vancouver, B.C.


01 02
Restauration and Rehabilitation: Sarabia Market
Architectural and Urban Project
Thesis Project
pg. 1-10
Residential Patio Proposal
Landscape Project University/ Personal Project
pg. 11-16
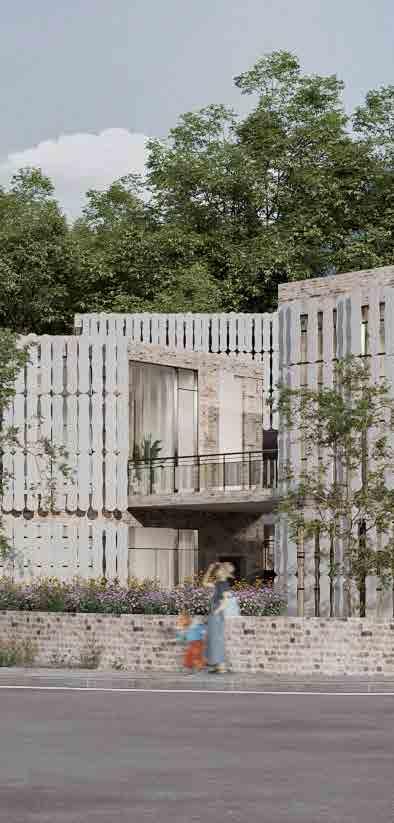
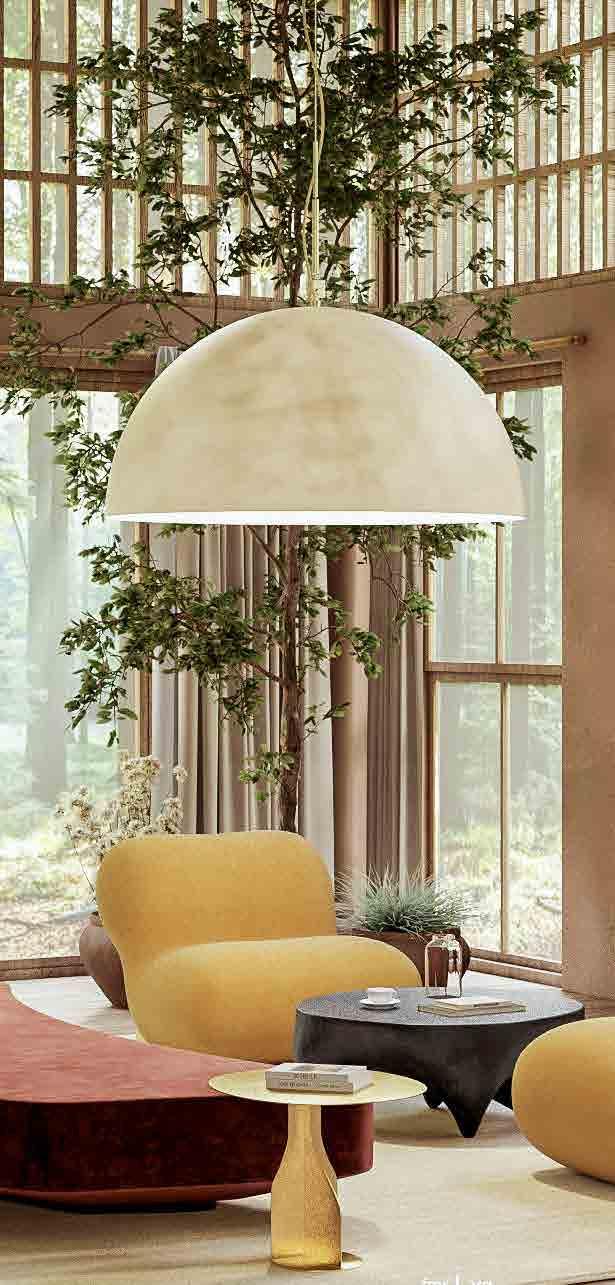
03 04
Montessori School
Architectural Project
University/ ETLTC Conference Project
pg. 17-22
House Interior Social Area
Interior design Project Personal Project
pg. 23-27
Restauration and Rehabilitation: Sarabia Market
In Monterrey, Mexico, there is a lack of economic interest in recovering historical buildings found in the old neighborhoods of the city. This problem started around 1890, when the industrialization process began and the city suffered an exponential urban growth , which, alongside, generated abandonment and deterioration causing problems of insecurity, hygiene and life quality , which over the years have had an impact in different emblematic buildings such as “ Mercado del Norte ”( the northern Market).









Section B- B’
1. The natural slope affects the south and west facades of the market which is why a ramp is included in terms of accesibility
5. In terms of sustainability we decided to add a wood pergola roof on the dining areas to allow natural light to enter the building.
2. The market sell different products such as food (prepared, vegetables, bread,etc), mexican handcrafts and clothes to promote mexican culture.
6. In the north and south facades we decided to open three accceses since is where the people will mostly enter the building.
3. It has 2 dining areas with a double height for the custumer to eat the food they buy or, since it is such a crowded area, to rest.
7. The bulding didn’t had emergency exits before so according to the mexican law we had to add them on the east and west facades.
4. In terms of it also has elevators center of the people to move inside.
8. The native is integrated surroundings area to provide greater comfort.
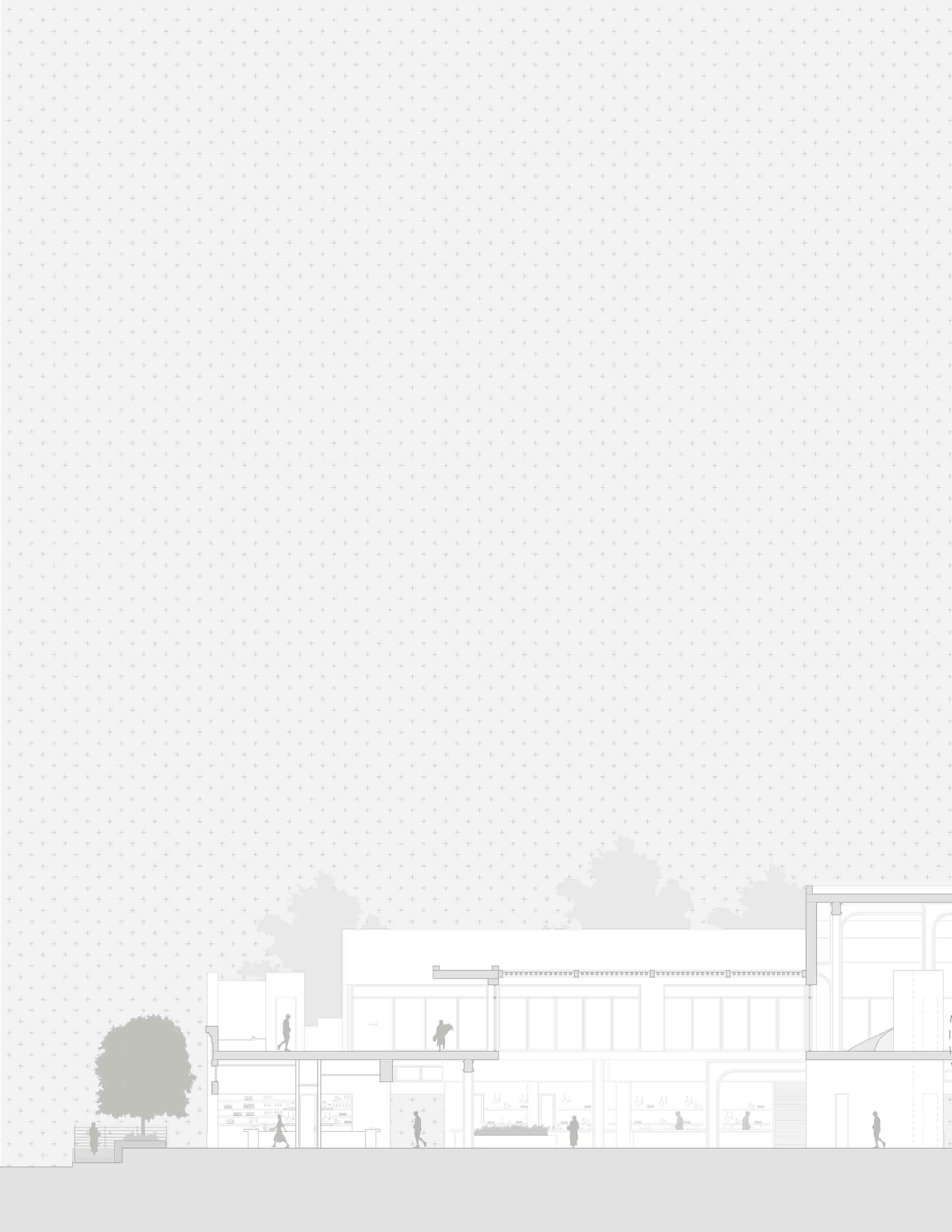
of accesibility, elevators in the market, for move easily on the
vegetation into the surroundings and the public provide shade and comfort.
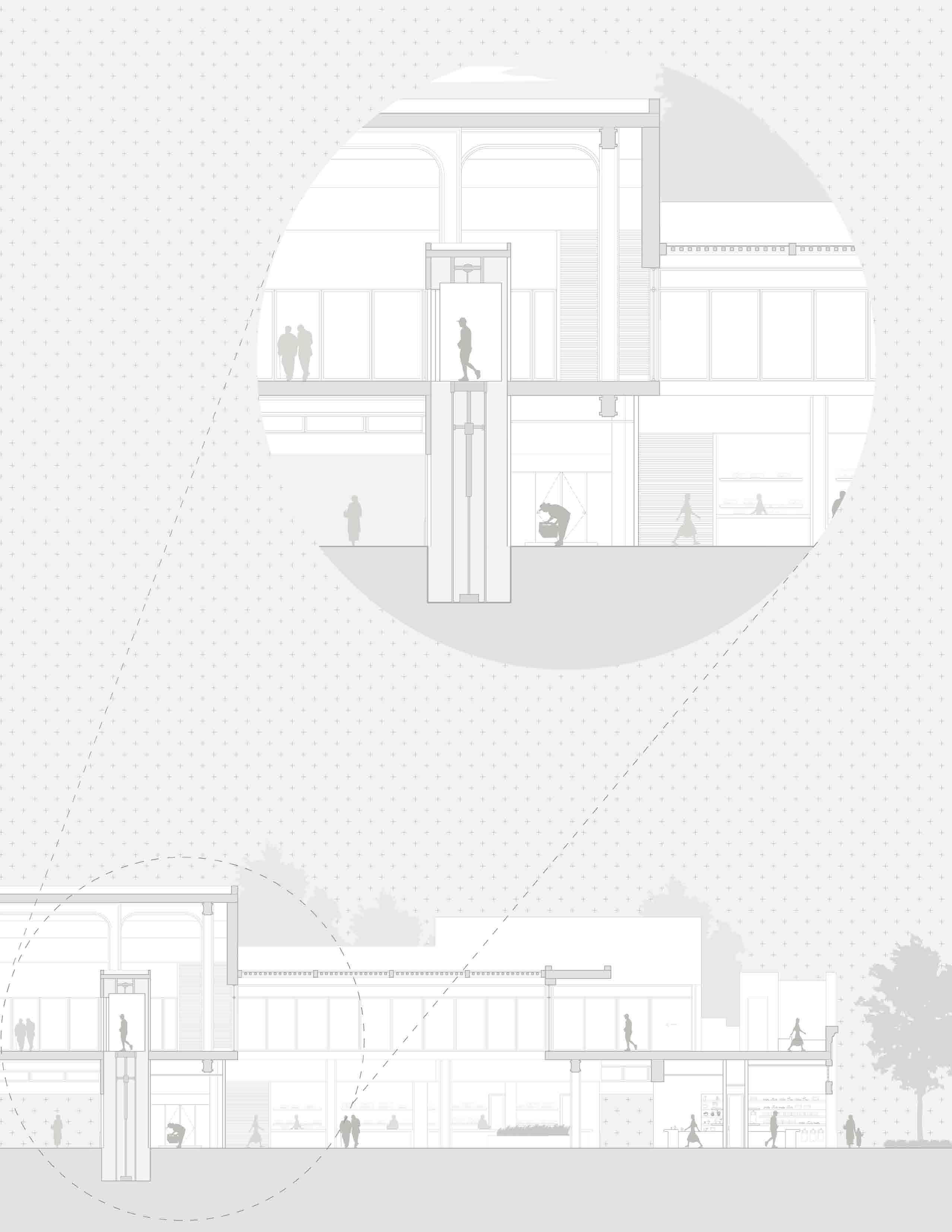
Restructuring Proposal
Bring stability maintaining the old structure but adding the new proposal
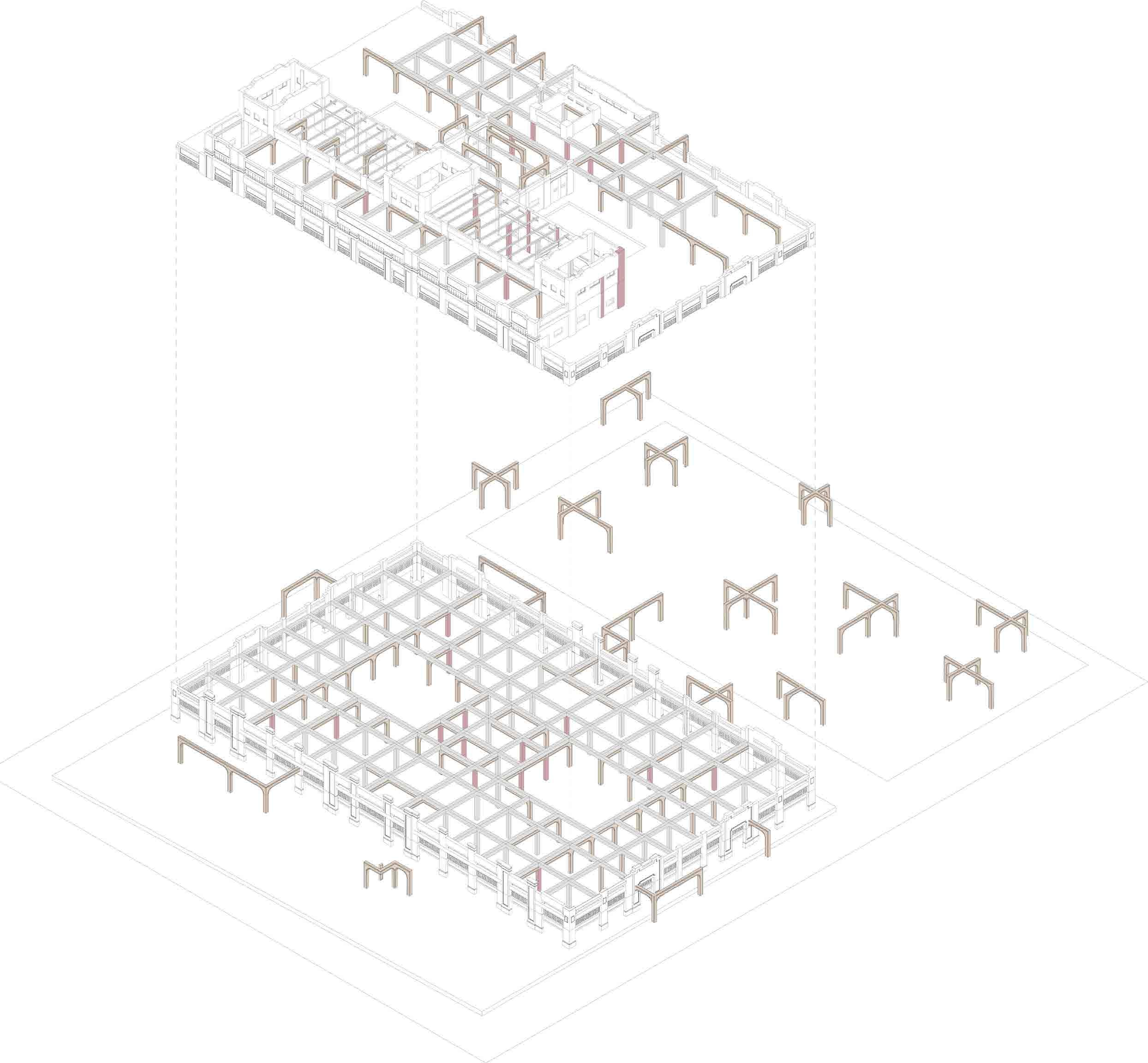
Added exterior colums to bring identity to the space.
Utilizing the structure as an inviting element to the abandoned building.
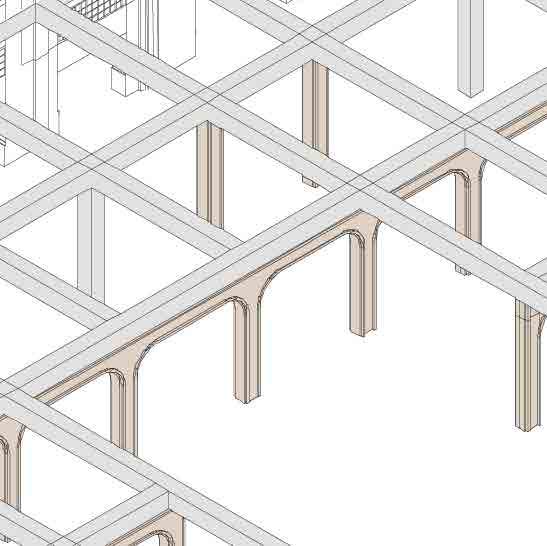
Interior Structure Proposed
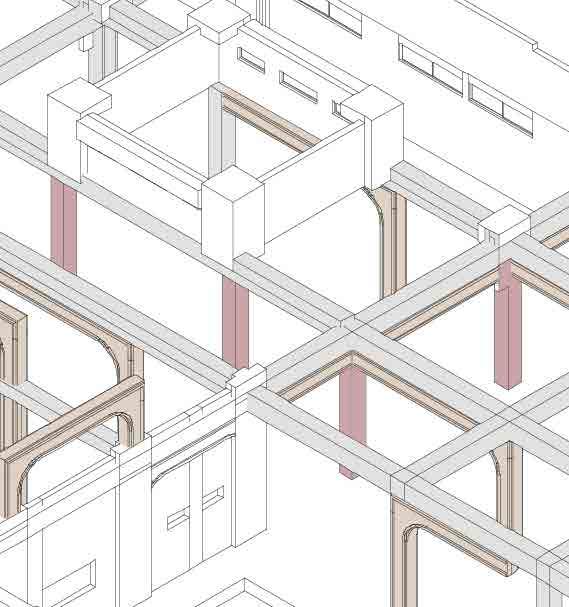
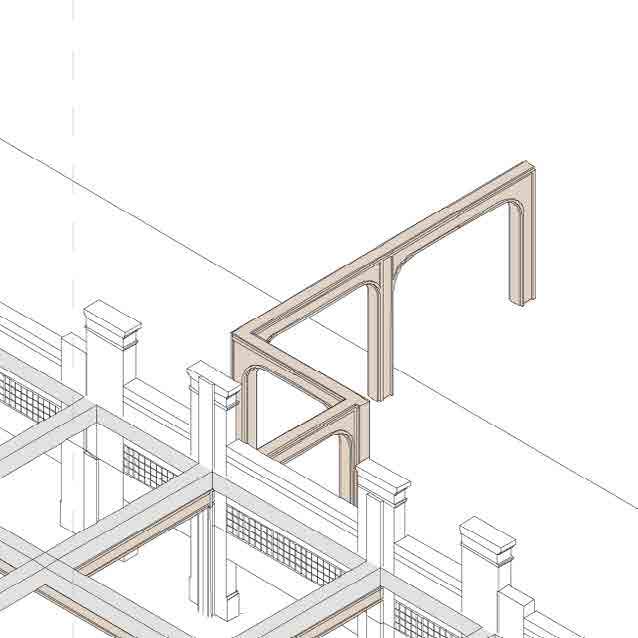
Eliminated Concrete Columns Conection with Exterior
Original column reinforced with concrete. rod anchored with structural adhesive.
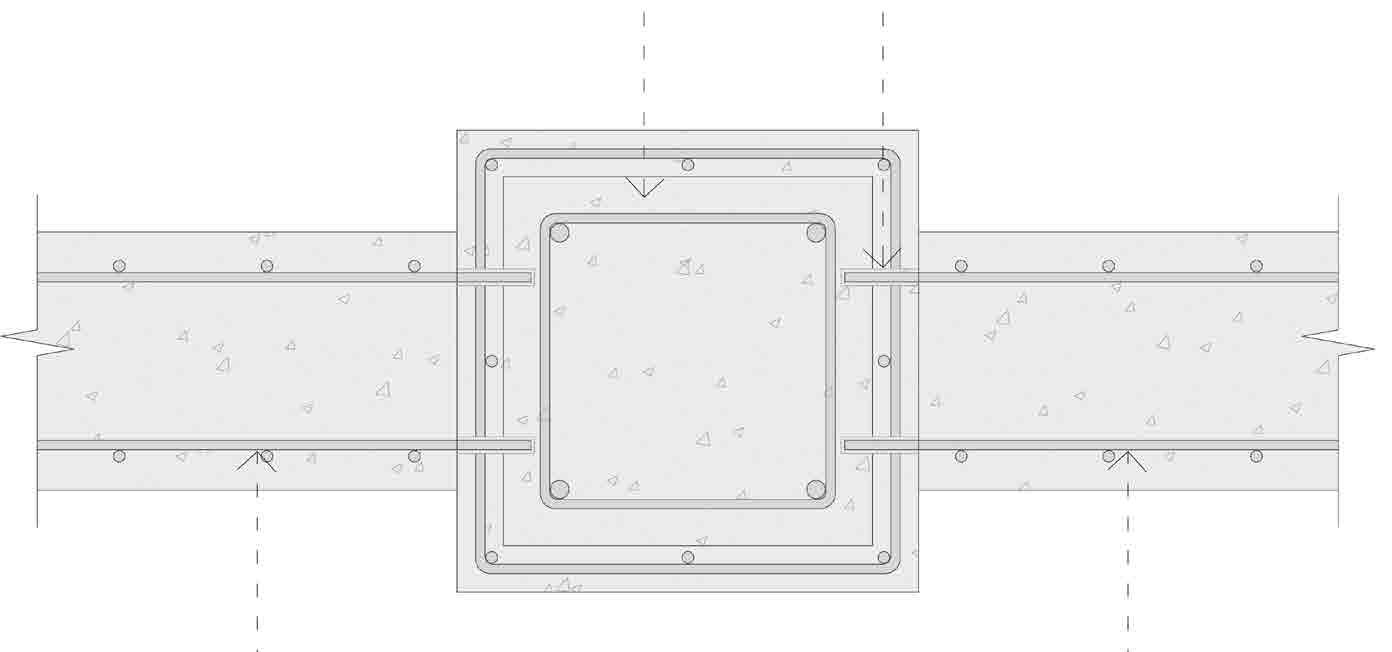
Concrete beam added due to restructuring.
Preexisting reinforced concrete slab
Concrete beam added due to restructuring.
Preexisting concrete beam embedded in slab

Concrete beam added due to restructuring.
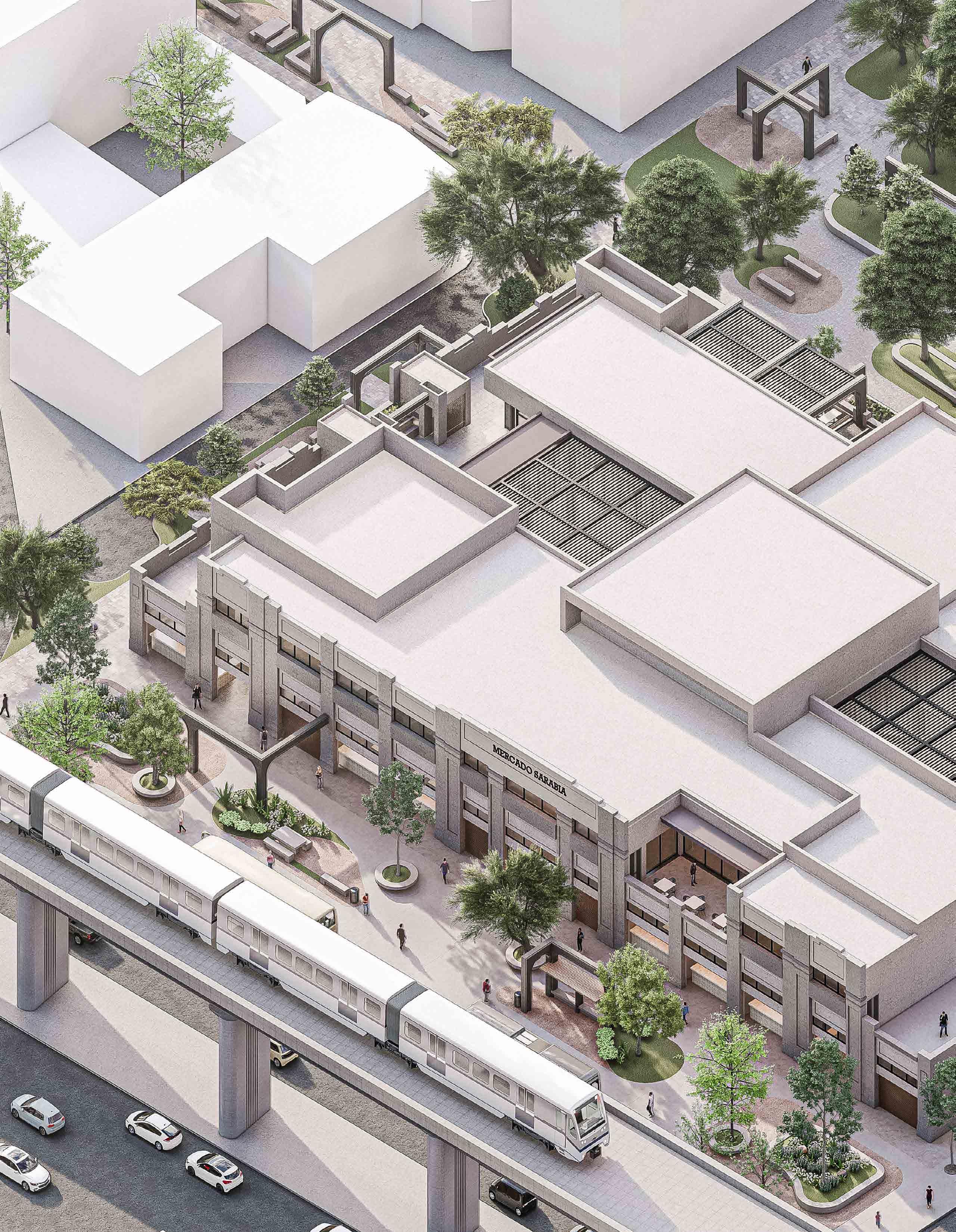


 Dining Area in the Interior of the Market
Dining Area in the Interior of the Market


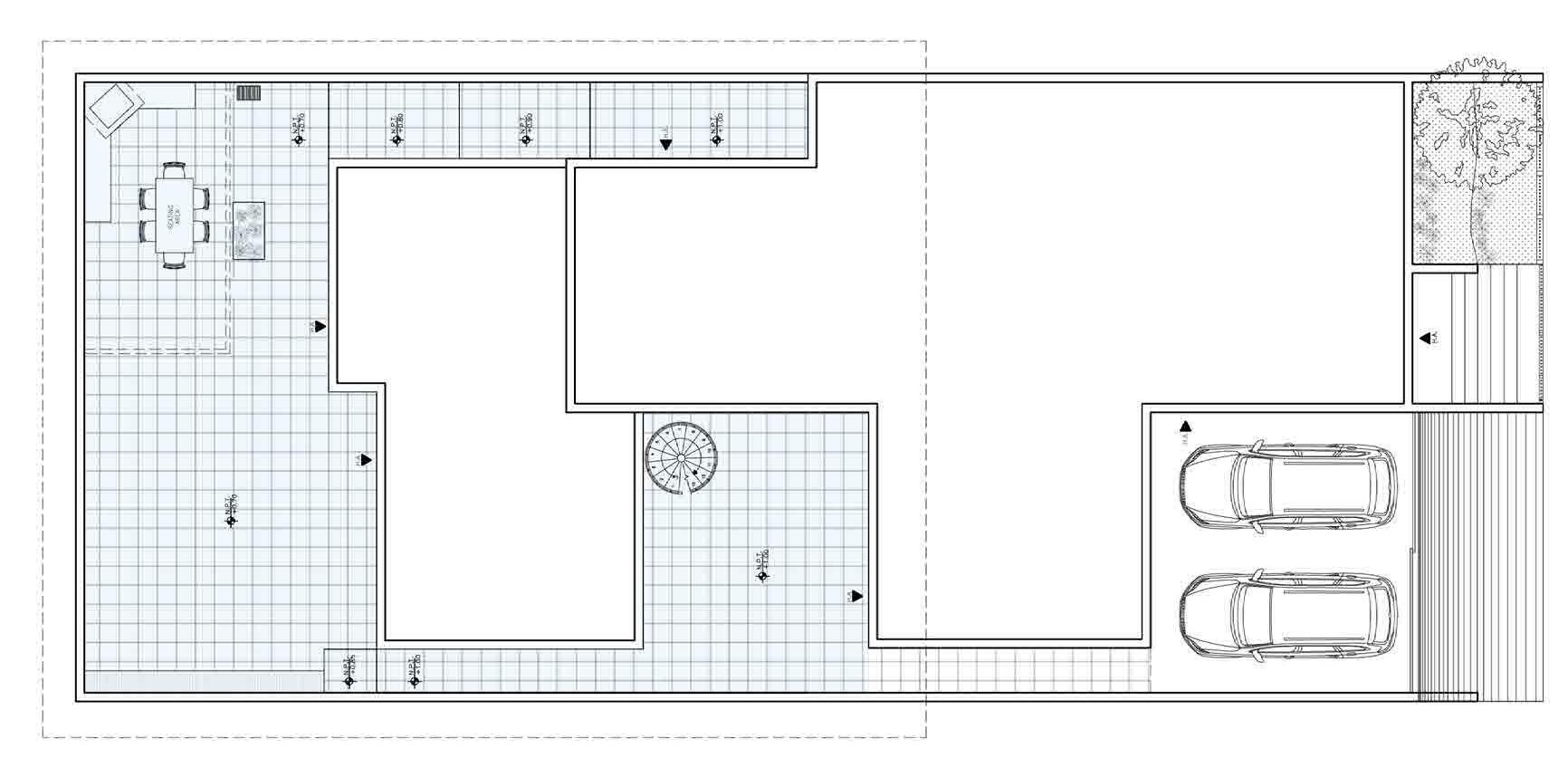 Floor plan of the backyard
Floor plan of the backyard
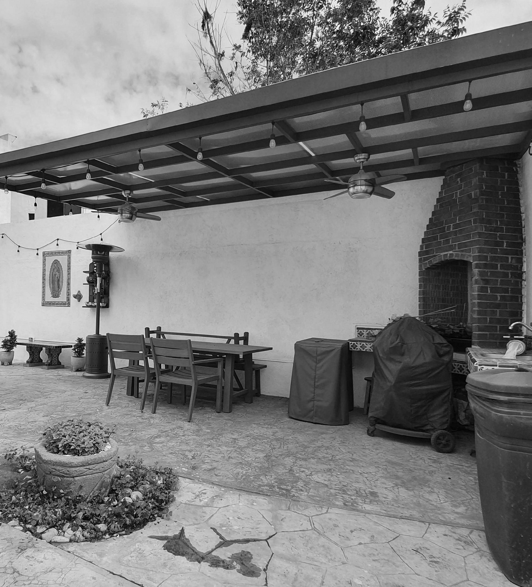

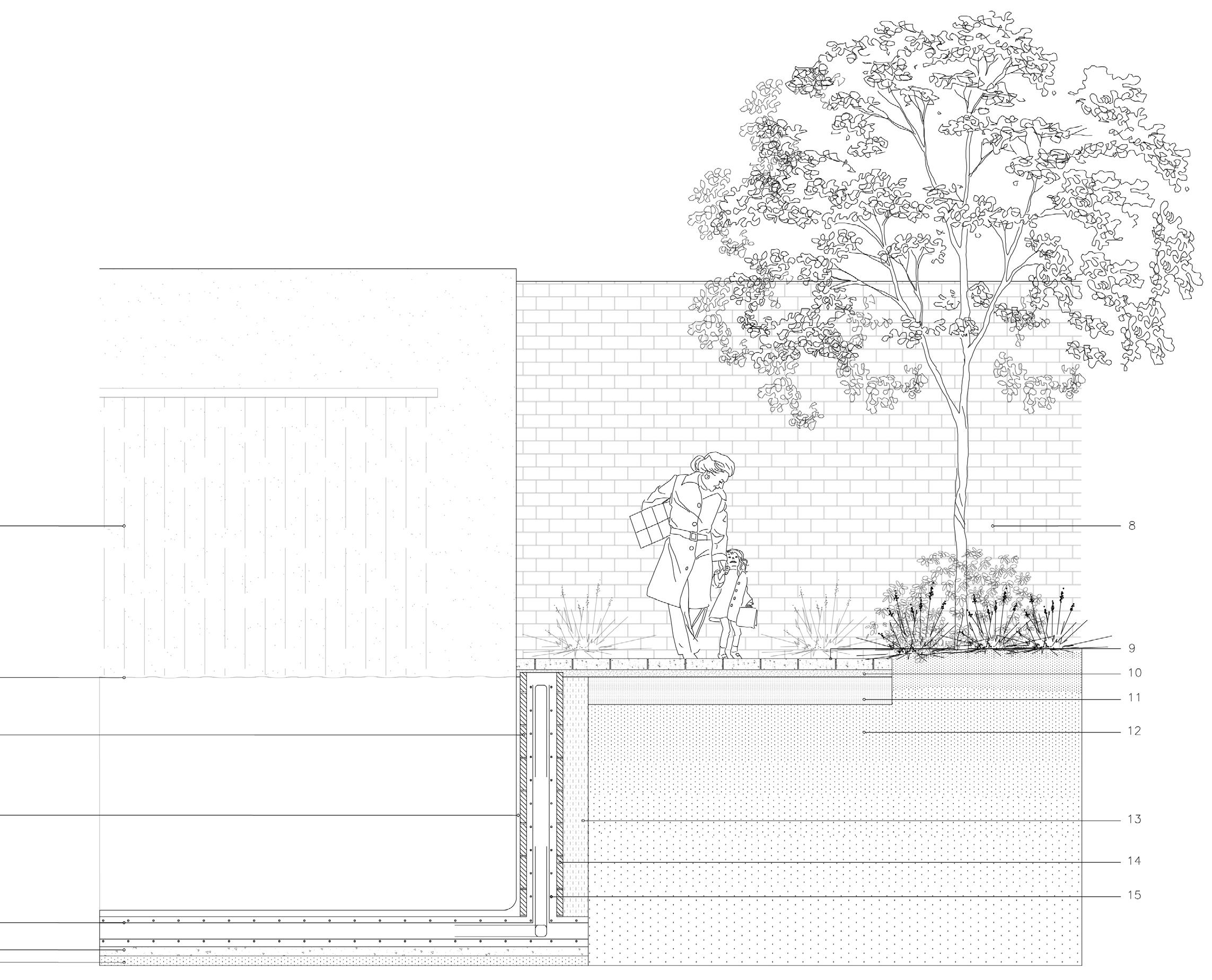
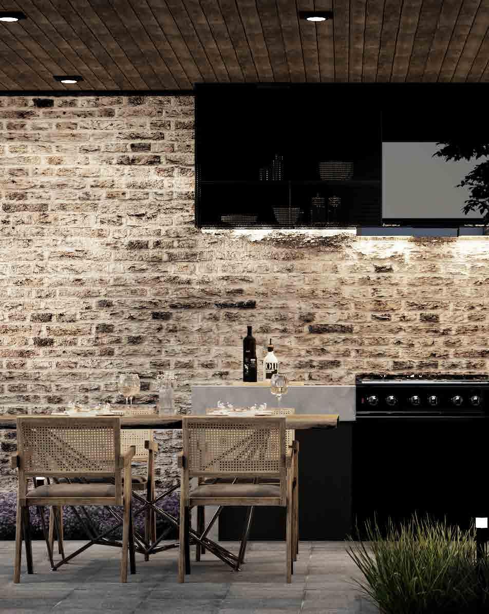
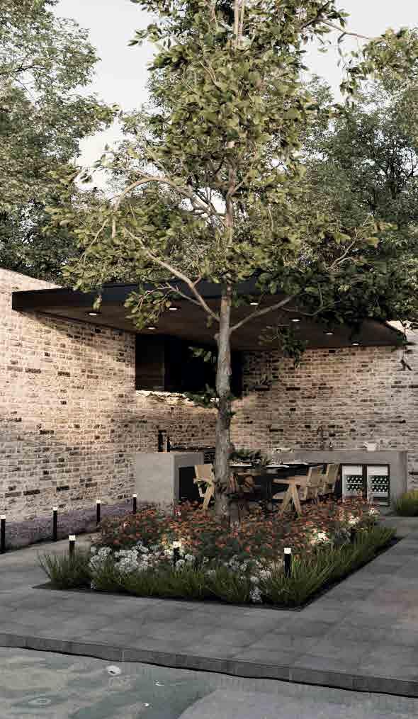





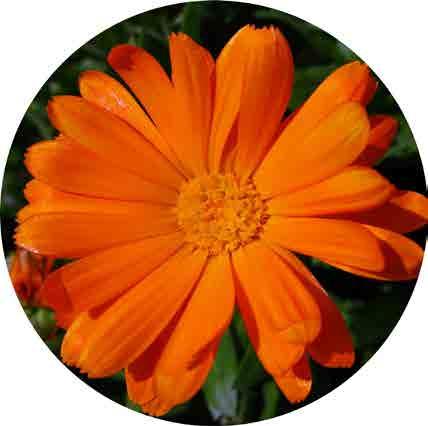


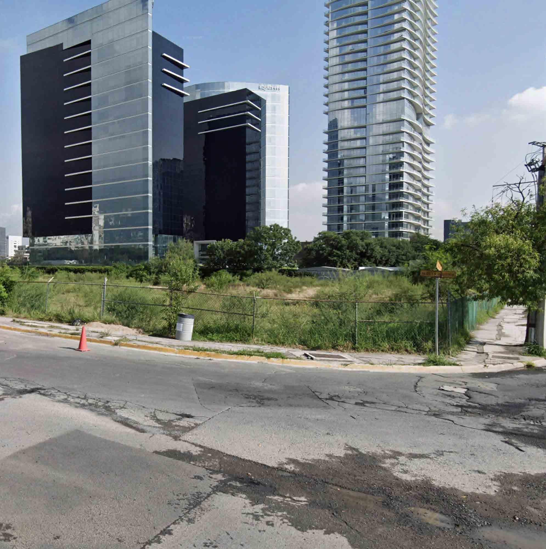

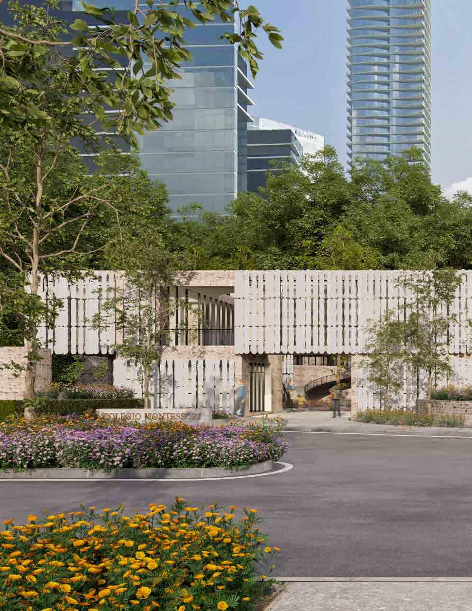
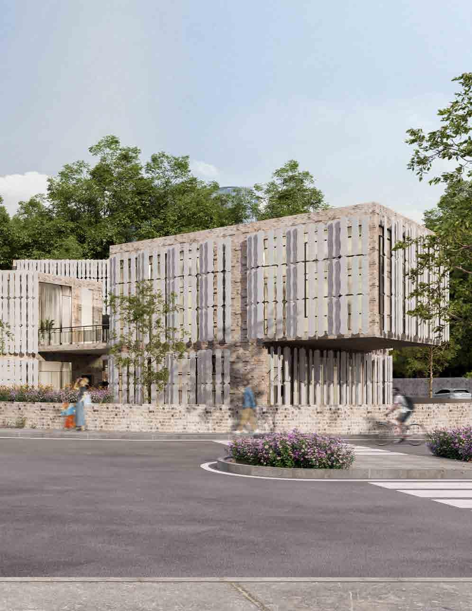
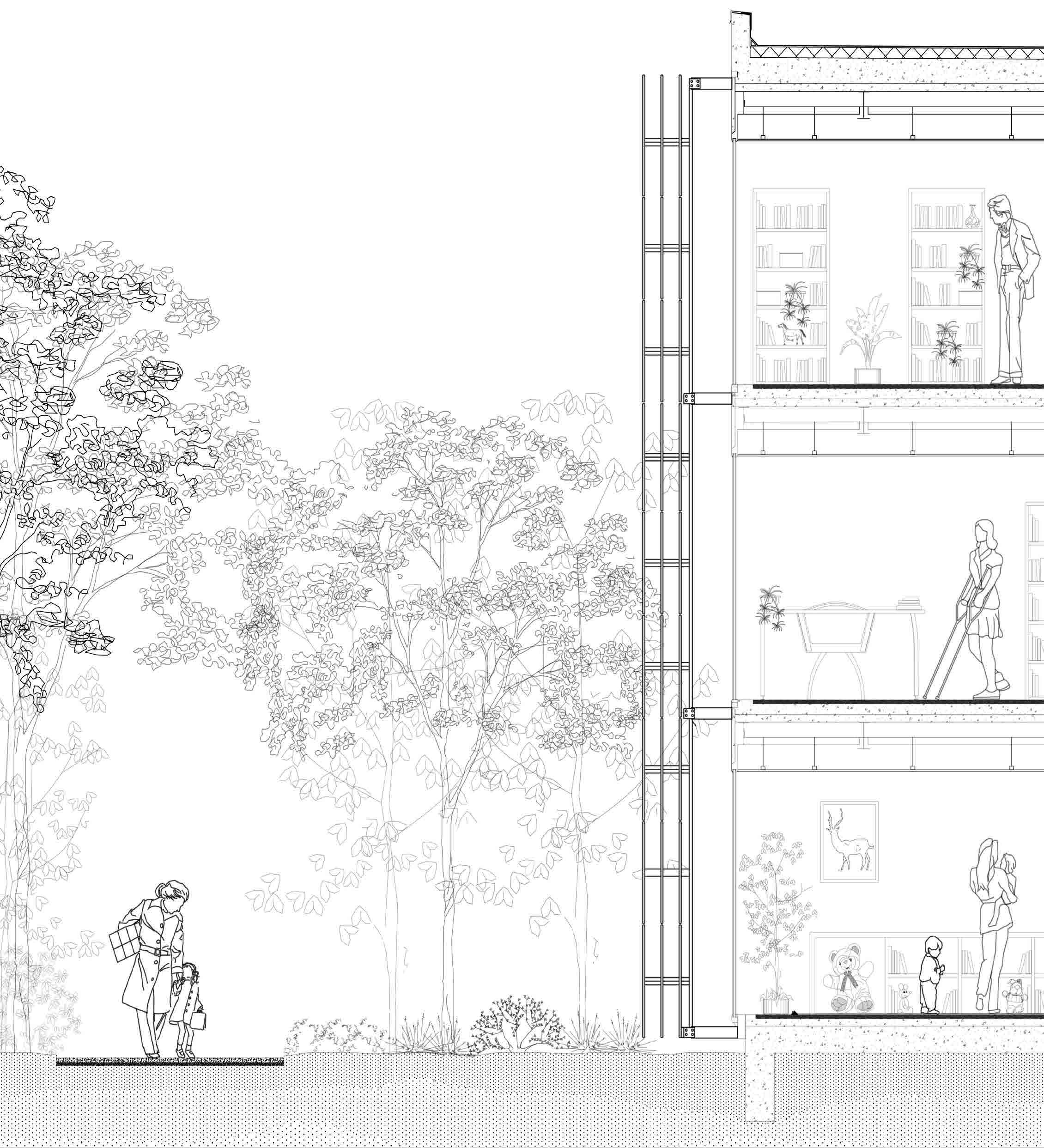
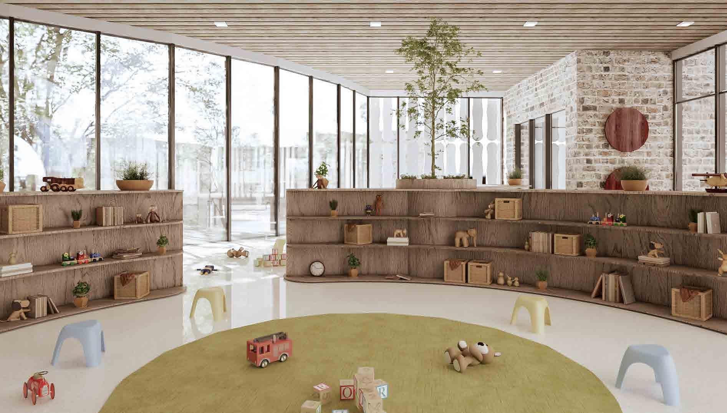
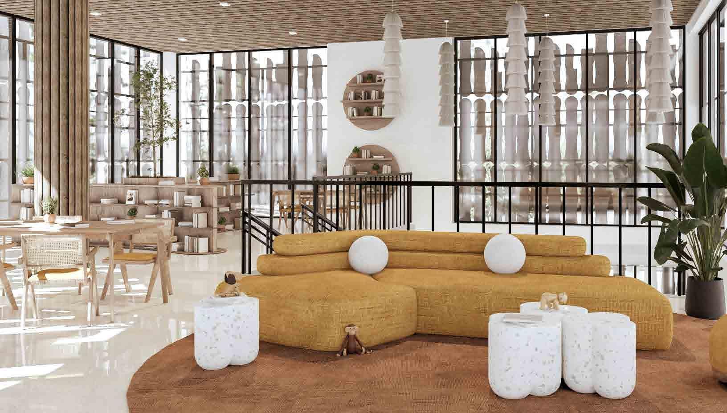
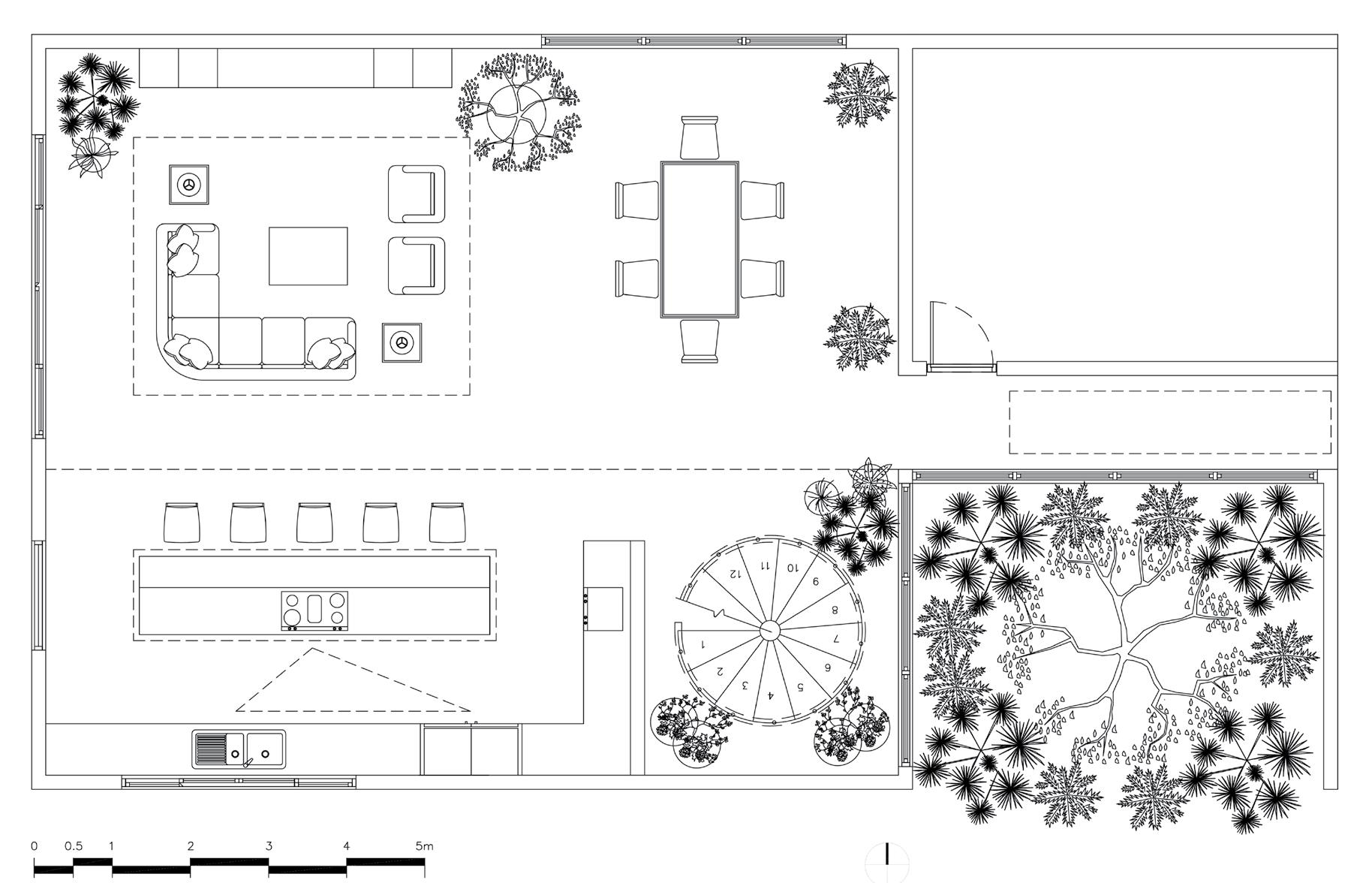
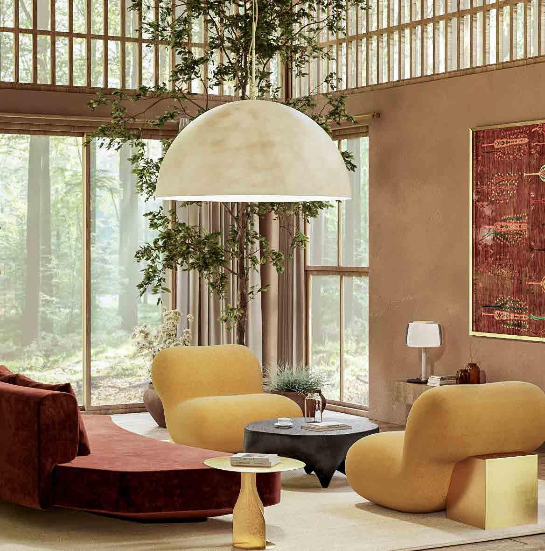
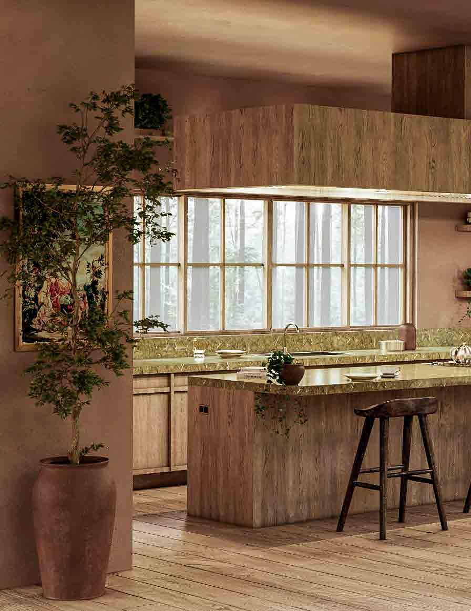
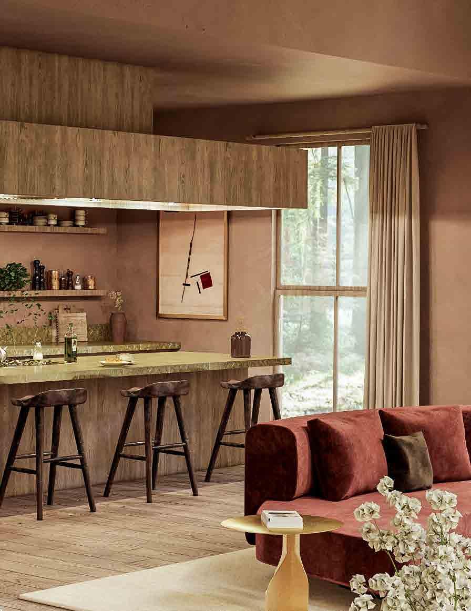
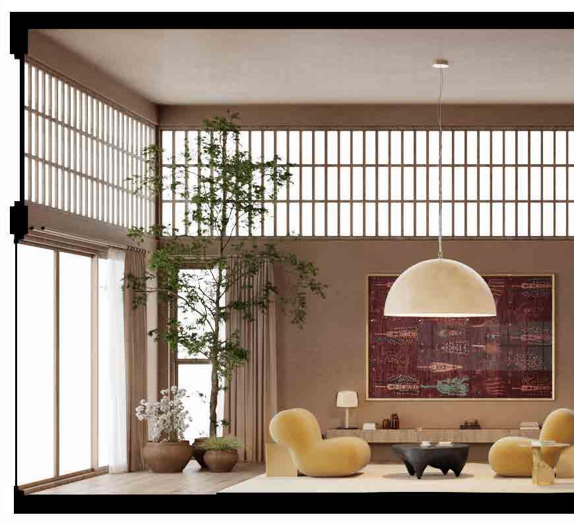 Living Room and Dining Area Section
Living Room and Dining Area Section
