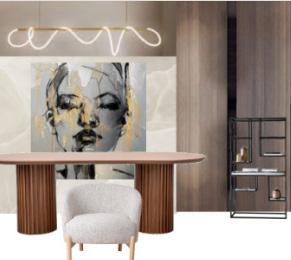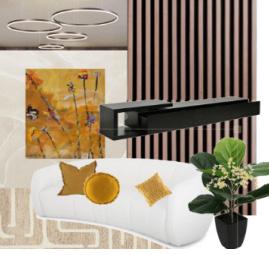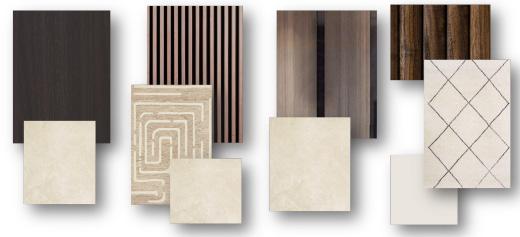

PORTFOLIO
Francisca Chavez
Interior Designer
ABOUT ME
"Most of the things that we can see with our eyes, we can feel with our hearts". this is my perspective of architecture and interior design.
I believe in the power of thoughtful design to elevate the everyday, and I strive to deliver interiors that are tailored, refined, and built to last. My goal is to continue growing within creative and collaborative environments, where I can challenge myself, learn from others, and contribute with integrity, passion, and curiosity.
EDUCATION
HIGH SCHOOL YEAR 12, COMPLETED. COLEGIO ALBERTO PEREZ, SANTIAGO, CHILE.
December 2016
School Year
Diploma of Interior Design at Australian Pacific College, Sydney.
April 2022 - March 2023
School Year
Advance Diploma of Interior Design at Australian Pacific College, Sydney. April 2023 - March 2024
Kate Vera Enscape For Interiors, Online Course.
June 2024
AutoCAD and Interior Construction at Sydney Design School, Sydney.
February 2025 (6 weeks short course)
EMPLOYMENT HISTORY
Assistant Manager at White Rabbit Cafe
December 2020 - November 2023
Concierge at Salon Lane . March 2023 - Present
Interior Design Assistant May 2023 - May 2024
SKILLS
Sketchup Indesign Autocad
Enscape Revit
Daniel Antouny 0409092258
Meghann Patten (Manager) 0480438910
Mariam (Head Architect) 0451116272

FRANCISCA CHAVEZ
Interior Designer FULL TIME AVAILABILITY
CONTACT
MOBILE : 0417284566
EMAIL : f.chavezllanca@gmail.com
ADDRESS : U415 408 victoria road, Gladesville. NSW 2111
LANGUAGES
Spanish: Native English: Upper intermediate Portuguese: Basic
PERSONAL DETAILS
Nationality: Chilean
AUSTRALIAN FULL DIVER LICENSE
White Card
Introduction.
I am an Interior Designer with a deep passion for creating spaces that not only look beautiful, but feel meaningful and functional for the people who inhabit them. My design approach is guided by sensitivity to detail, human-centred thinking, and a strong commitment to combining aesthetics with purpose.
Throughout my academic training and professional experiences, I have developed a keen understanding of how design can influence mood, behaviour, and connection. I enjoy working across a variety of interior typologies—from residential to commercial—always seeking to tell a unique story through materiality, form, and spatial harmony.
I would like to express my enthusiasm for the opportunity to join your design team and share my interior design portfolio for your consideration. With a Diploma and Advanced Diploma in Interior Design from APC Sydney, I have developed a solid foundation in both the technical and creative aspects of the field. However, it is through real-world experience that I’ve come to truly appreciate the power of design to shape how we live, work, and feel.
My role as an Assistant Interior Designer at Complete Home Project has given me the chance to work on residential and commercial projects, contribute to design development, and enhance my problem-solving and communication skills. I’ve learned how to balance aesthetics with functionality, collaborate with teams, and deliver thoughtful solutions under tight deadlines. I have learn how to use new softwares as Revit (still learning, one of my goals this year is become proficient with this program)
But I’m eager to take the next step. I want to be part of a team that pushes creative boundaries, where I can grow by learning from passionate professionals and contribute my own ideas and energy. I am proactive, hardworking, and always ready to take on new challenges with a positive mindset and strong attention to detail.
PROJECTS




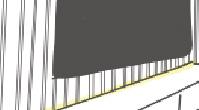


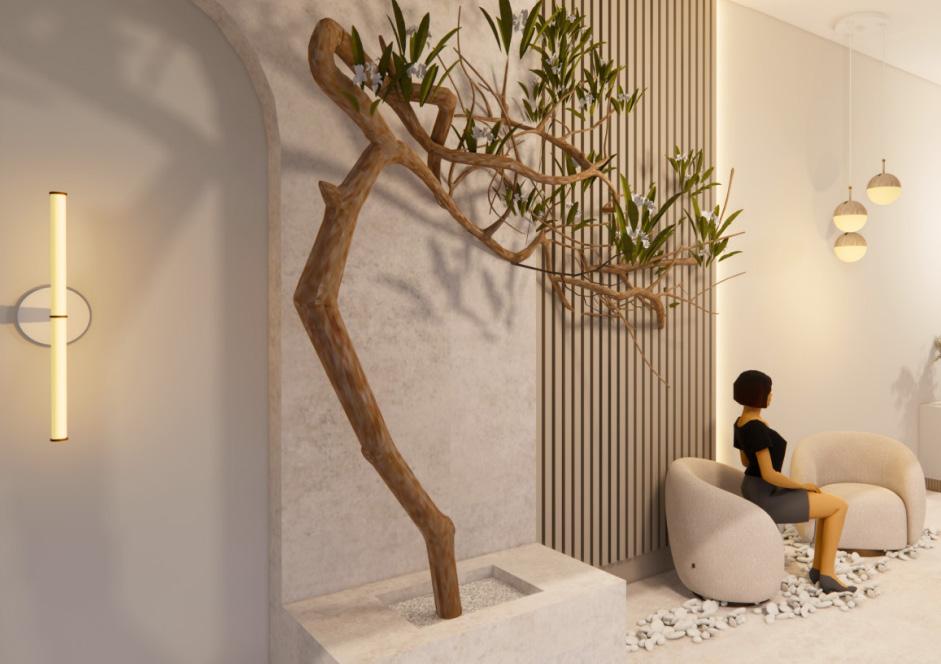
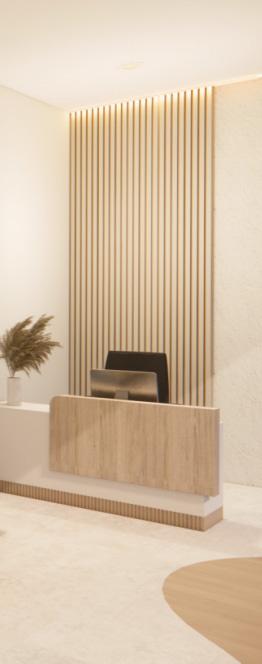
Zen Project.
This project entailed the complete design and spatial planning of a Yoga and Wellness Center, with the primary objective of creating a serene and harmonious environment aligned with the principles of Zen philosophy. The client’s brief emphasized the need for optimized space utilization— particularly the reduction of a long corridor—and the creation of a minimalist, welcoming atmosphere that fosters introspection, balance, and relaxation.
As the lead designer, I was responsible for the development of the design concept, spatial layout, material selection, lighting strategy, and the creation of photorealistic renderings. My approach was rooted in a careful interpretation of the client’s needs, with a strong emphasis on the emotional and sensory experience of the space. The goal was to ensure the center would function efficiently while delivering a soothing, visually cohesive environment.
This project offered a meaningful opportunity to explore the intersection of emotional well-being and interior architecture. Through the integration of minimalist design, natural materials, and a thoughtful spatial layout, the result is a wellness center that not only meets its functional requirements but also provides a sensory and psychological sanctuary for its users.
Proposal:
The project is inspired by the core values of Zen philosophy—simplicity, balance, and tranquility. The reception area was strategically relocated closer to the entrance, enabling a more efficient flow and enhancing the overall spatial clarity. A soft, curved transition leads clients from the reception into the central practice areas, promoting a continuous and gentle spatial rhythm.
Natural, sustainable materials such as wood and lime-based wall finishes were selected to convey warmth and authenticity. The use of lime coating, derived from limestone, not only adds texture but also aligns with environmentally conscious design practices. The color palette is composed of soft, earthy tones—beige, ivory, and light wood—that reinforce the tranquil and grounded atmosphere of the space. Subtle wallpaper patterns in neutral hues add depth without overwhelming the minimalist aesthetic. Clean lines and soft organic forms were employed to create a visual balance between structure and fluidity, echoing the essence of Zen design.
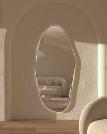
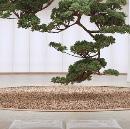
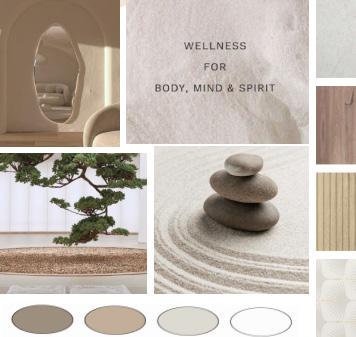
Functional Zoning:
-Reception Area: A welcoming and calm environment, enhanced by warm ambient lighting and a minimalistic, refined reception desk.
-Waiting Area: Designed as a transition space, this zone includes sculptural seating, natural textures, and an integrated indoor tree element to invite reflection and calmness before sessions.
-Yoga Studios: Two main practice areas were conceived as multifunctional, open, and flexible. These spaces accommodate yoga classes, meditation sessions, and wellness activities, with integrated storage and acoustic treatments to maintain a peaceful atmosphere.
-Lighting Design: Emphasis was placed on soft, indirect lighting to support a restful and soothing ambiance throughout the center.

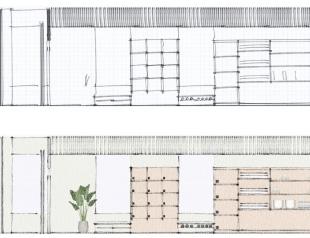
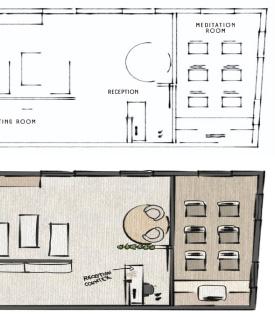

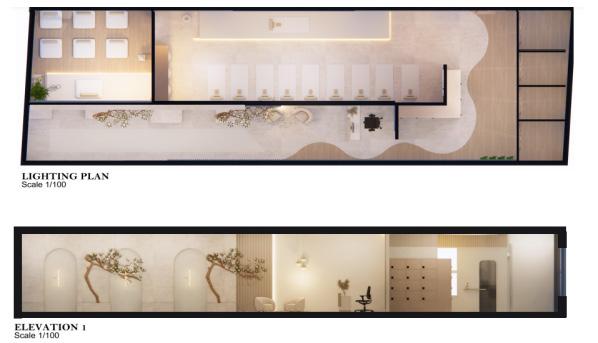
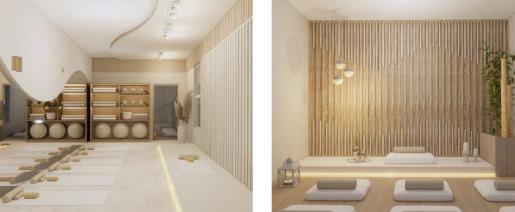
Rendered Perspective View, Yoga space.
Rendered Perspective View, Meditation.
Rendered Perspective View, Yoga space.
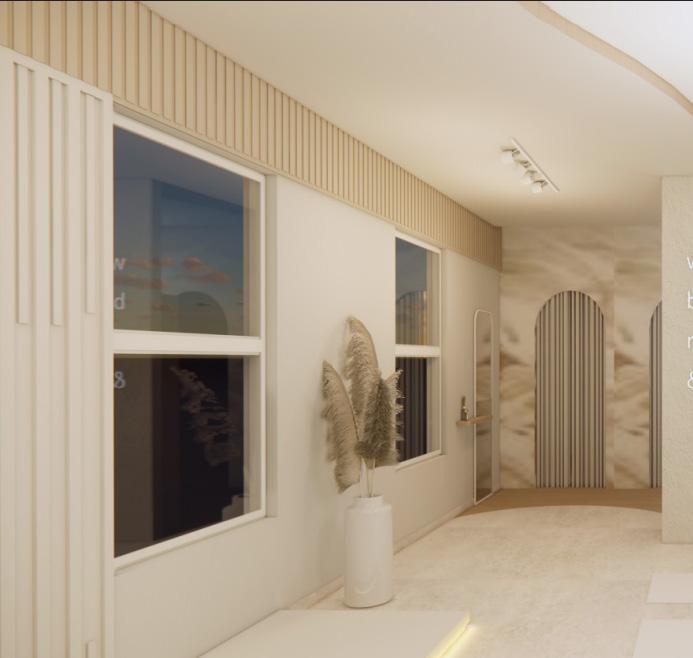
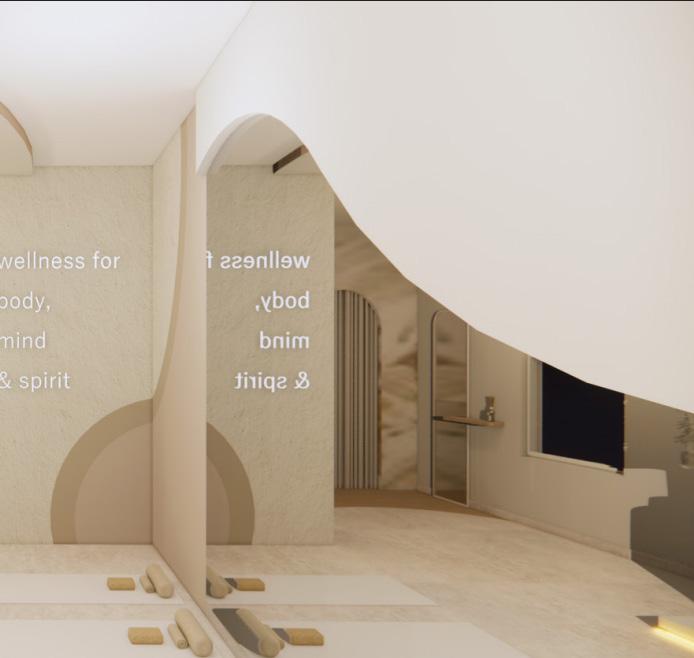

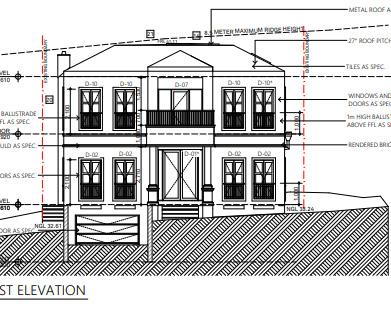
Kinsgrove House
Following a change in architectural plans, the clients requested a full re-measurement of the site and a new interior scheme that would reflect a refined, elegant aesthetic. Their vision was to create a French provincial-inspired home with timeless sophistication, neutral tones, and tactile finishes—featuring bespoke joinery, detailed cabinetry, and the inclusion of Taj Mahal natural stone throughout.
In addition to aesthetic objectives, the brief required extensive technical development: spatial planning, custom storage solutions, lighting layouts, and comprehensive construction documentation to ensure build accuracy and quality execution on-site.
I was responsible for the complete interior specification—from architectural detailing and joinery to material selection and lighting strategy.
The Kingsgrove House project represents a successful fusion of technical precision and refined aesthetics. With a deep focus on joinery and craftsmanship, the interior design offers timeless elegance tailored to the client’s lifestyle. The final outcome demonstrates how thoughtful design—from planning to detailing—can elevate a home into a highly personalised and functional living environment.
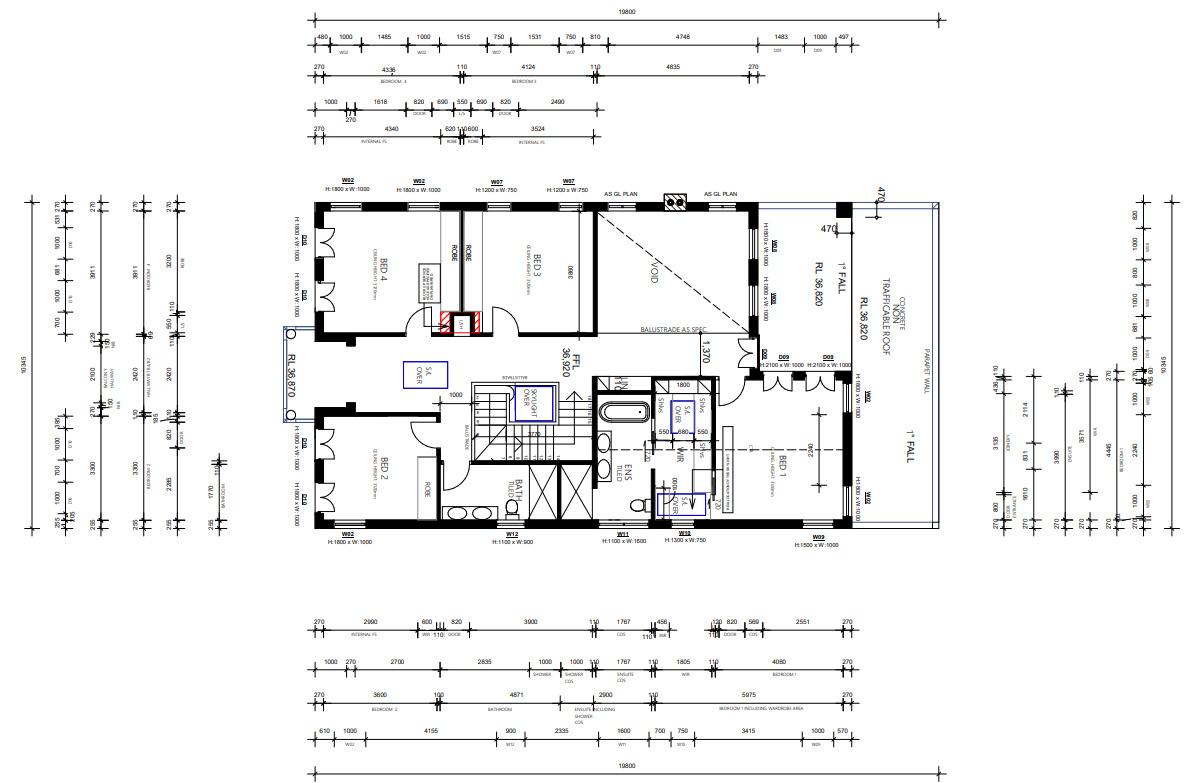
CONSTRUCTION
DOCUMENTATION:
A comprehensive set documentation was developed both on-site execution with trades, fabricators, This phase included detailed and fully dimensioned drawings, ensuring accuracy between the design intent The documentation – Full Floor Plans measurements, room thicknesses, and door/window
– Lighting Plans detailing – Electrical Plans point locations, appliance
– Joinery Elevations and all cabinetry heights, profiles, materials, and integrated
CONSTRUCTION
DOCUMENTATION:
set of construction developed to support and communication fabricators, and consultants. the production of dimensioned technical accuracy and alignment intent and final build.
package included: with updated site room layouts, wall door/window schedules detailing fixture types. specifying power appliance connections. and Sections including depths, clearances, integrated appliances
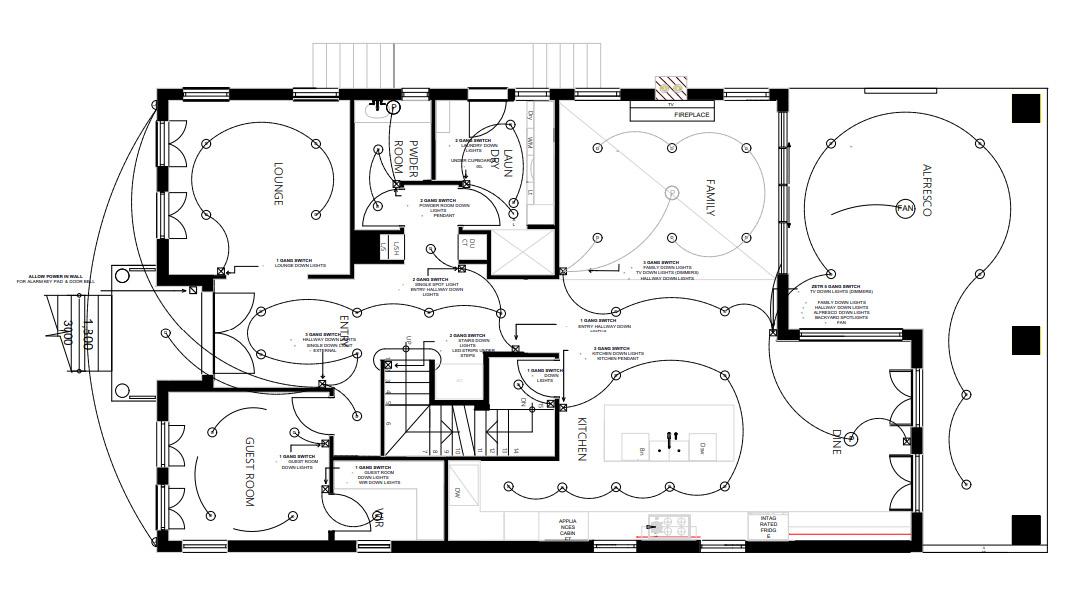
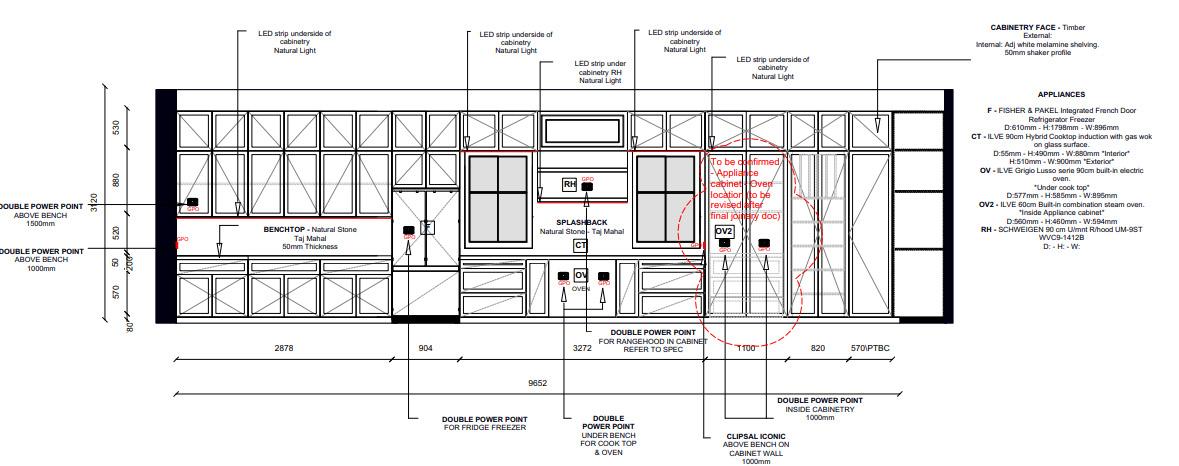
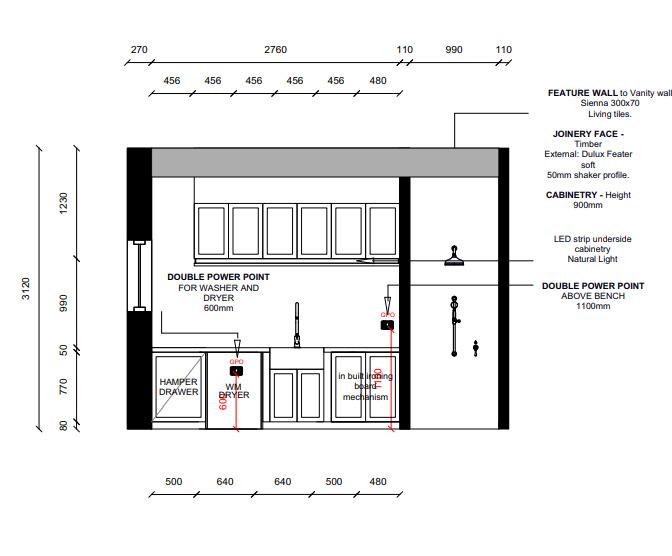

JOINERY DETAILS
Each joinery element was meticulously drawn and dimensioned. Cabinetry face detailing includes shakerstyle profiles, exposed hinges, and panelled doors to reflect the traditional elegance of the style, paired with contemporary practicality such as integrated.
The kitchen island was developed with full cabinetry construction on all four sides to maximise storage and ensure the island reads as a freestanding, furniture-like volume. appliances and concealed storage.
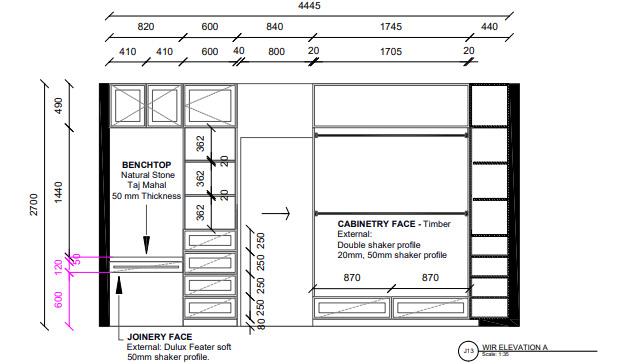
JOINERY DETAILS
Functionality and flow were carefully considered in technical decision. In the kitchen, storage was maximised tall cabinets, integrated wine racks, and a custom rangehood enclosure. In the living room, joinery was designed to All joinery components were fully documented for fabrication, ensuring clarity for construction teams and minimal during execution.
VISUAL DESIGN
We opt for a French Key material and design – Neutral cabinetry in soft – Taj Mahal quartzite used as benchtops luxurious – Brushed brass fittings and tapware – Honed marble-look tiles, herringbone floor

in every maximised with rangehood to house.
fabrication, minimal error
DESIGN
provincial style. design elements include: soft beige and ivory tones benchtops and splashbacks for its soft veining and luxurious finish tapware to add warmth and elegance floor patterns, and soft-textured upholstery to
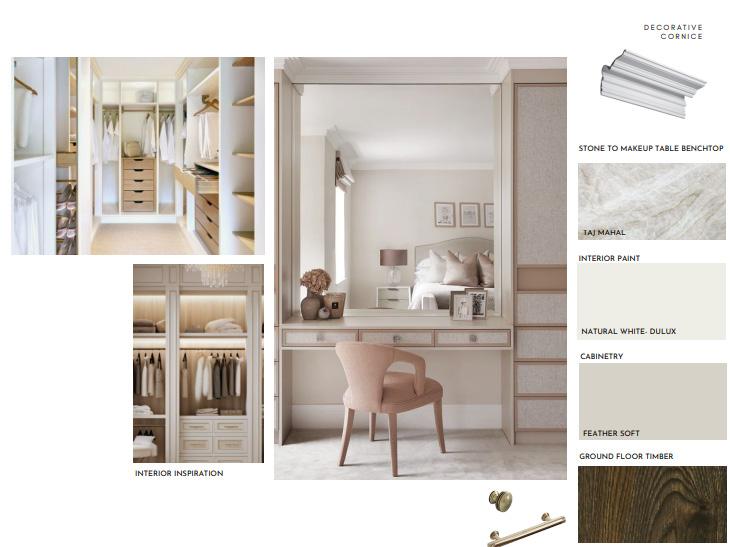
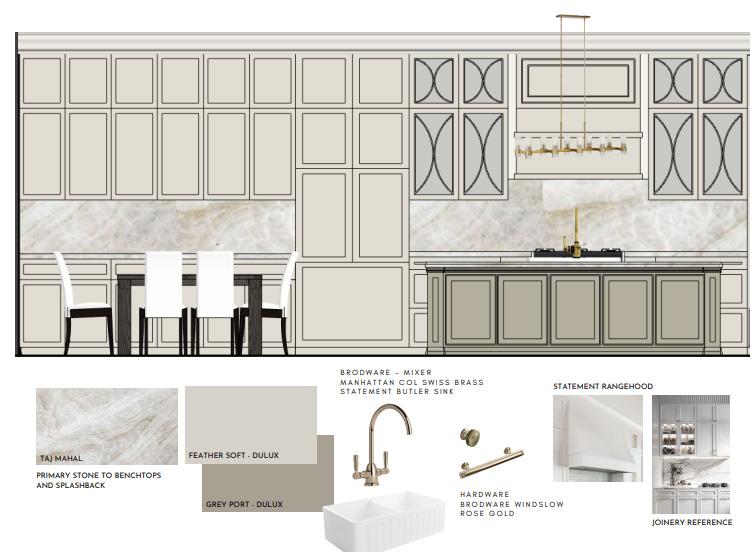


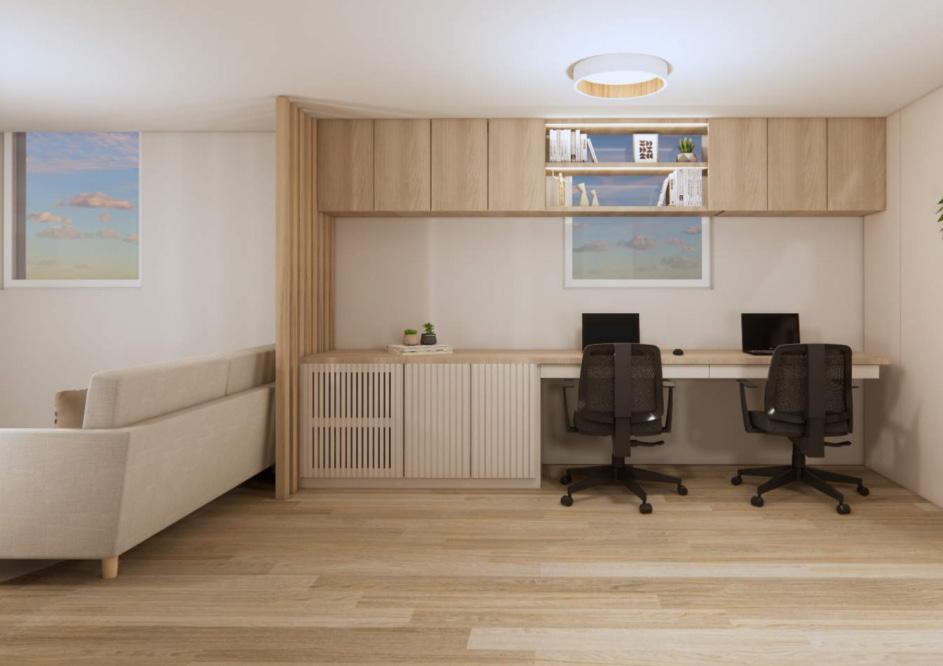
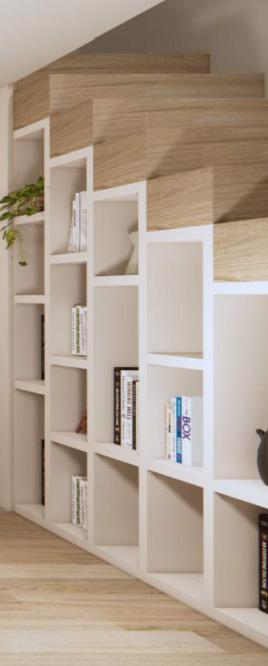
Cozy Place.
This residential project was designed for Daniela Sweet, a young graphic designer with a desire to enhance the efficiency and comfort of her compact apartment. The core concept was to create a vertical spatial strategy through the integration of a mezzanine level— maximising functionality within limited square footage while maintaining a harmonious, uncluttered aesthetic.
The design vision focused on providing a space that seamlessly supports everyday living and hybrid work routines, while reflecting the client’s creative identity. Vertical circulation, integrated storage, and zoned functionalities were central to the concept development.
As the Lead Interior Designer, I was responsible for the full development of the design—from concept and space planning to furniture selection and custom joinery detailing. I carefully analysed the client’s lifestyle and needs, translating them into a spatial narrative that prioritises adaptability and comfort.
Proposal:
I designed custom-built elements including the stair-integrated shelving unit, overhead storage, and multi-purpose TV cabinetry. Storage and display areas were thoughtfully placed to avoid visual overcrowding while maximising practicality. A warm, neutral material palette was used to visually expand the space, with light wood finishes and minimal detailing to reinforce clarity and cohesion throughout the apartment.

The visual identity of the project is guided by a Scandinavianinspired minimalism with touches of Japandi influence, balancing softness and simplicity with functionality. The moodboard reflects the following principles:
– Warm wood tones paired with soft white and taupe.
– Neutral materials and natural textures to evoke calm and coherence.
– Compact, curved furniture forms to improve flow and soften corners.
– Built-in lighting features that offer both ambient and task illumination.
Subtle contrasts in textures—such as matte cabinetry finishes against timber shelving—add depth without overwhelming the space. The overall atmosphere promotes focus, comfort, and a clear sense of order.
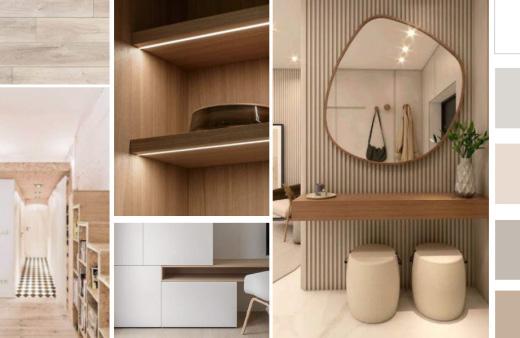
BW Front Elevation.
Rendered Perspective View, Left Side.
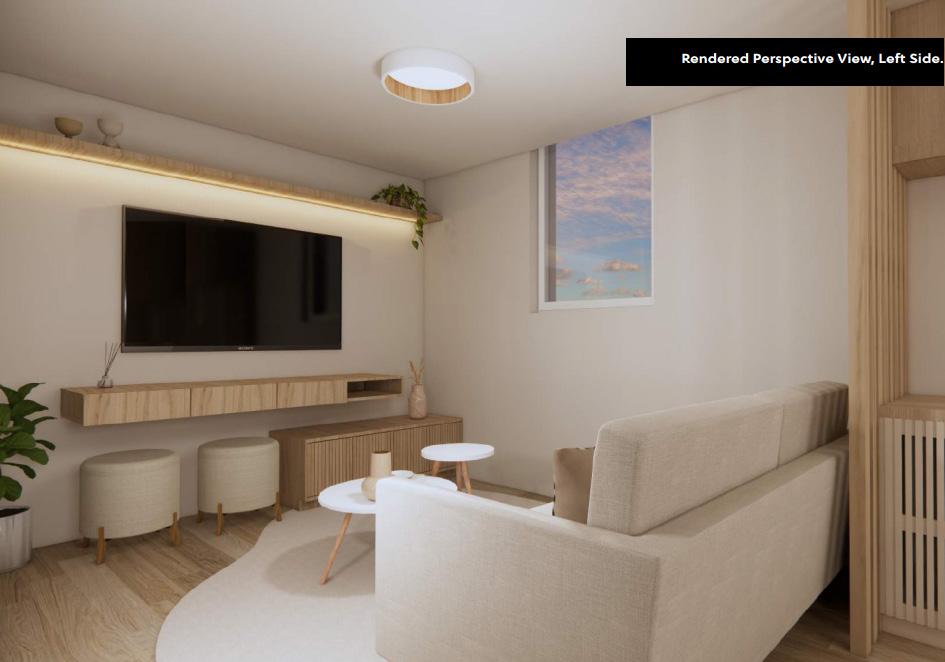
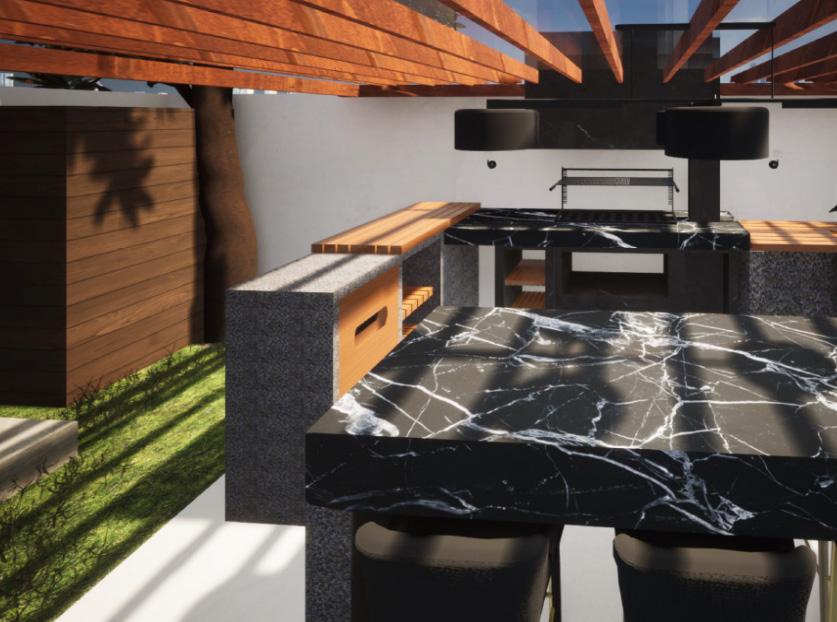
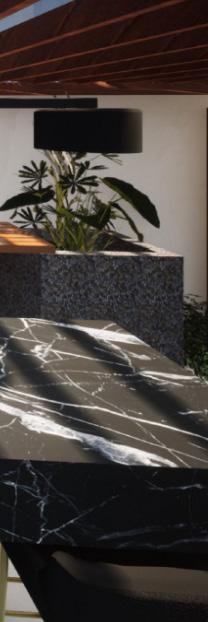
Somewhere to be.
This project was commissioned by Patricia, a 47-year-old homeowner who wanted to revitalise her backyard after 15 years in the property. Her brief was to transform the outdoor area into a refined and functional entertainment space—featuring a barbecue area and a compact pool—to host friends during summer weekends.
The design aimed to create a seamless extension of the home, with an emphasis on modern elegance, enhanced usability, and a sense of retreat. The concept is grounded in customisation, with each element tailored to the limited spatial footprint while maximising comfort and social engagement.
As Lead Designer, I was responsible for the conceptual and technical development of the space—from spatial planning to material selection and visual styling. The layout was carefully studied to ensure smooth circulation and visual rhythm, with clear delineation between cooking, dining, lounging, and recreational zones.
This outdoor renovation project successfully reflects the client’s desire for a space that is both practical and elegant—tailored for relaxation, social gatherings, and year-round enjoyment. Through a thoughtful approach to spatial layout, material selection, and custom design, the proposal transforms an underutilised backyard into a refined and welcoming extension of the home.
By addressing both aesthetic aspirations and functional needs, the result is a harmonious environment that enhances the client’s lifestyle while adding long-term value to the property. The project stands as an example of how wellconsidered design can elevate everyday living through bespoke and humancentred solutions.
Custom Designed.
The barbecue units were fully custom-designed to fit the site conditions and client’s lifestyle. All dimensions were tailored to ensure optimal use of space, maintaining ease of movement and user experience.
Vegetation was preserved and strategically integrated into the design to enhance privacy and create a tranquil garden setting. The result is a multi-functional outdoor retreat that feels intimate, luxurious, and thoughtfully considered.
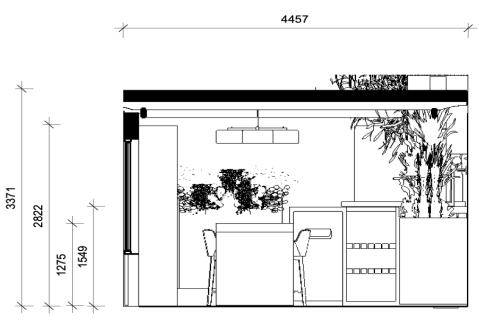
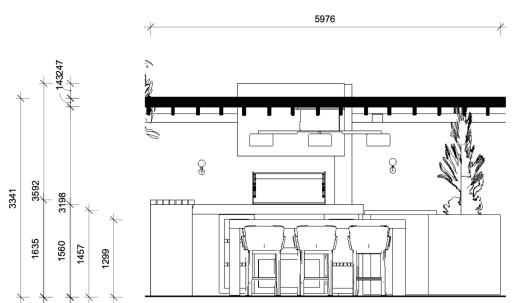

Proposal
The visual direction focused on achieving an elegant contrast between natural stone textures, warm wood finishes, and lush greenery. The core material palette includes:
– Polished black marble with white veining, used for countertops and dining surfaces.
– Walnut-toned timber cladding and detailing to add depth and warmth.
– Stone-look concrete elements to ground the composition with a solid, earthy base.
– Greenery integrated into vertical and planter elements for softness and shade.
Black pendant lighting fixtures add sophistication, while the exposed timber pergola introduces rhythm and architectural character. The harmony between solid materials and organic accents defines a space that feels both grounded and inviting.

Colour Front Elevation.
Rendered Perspective View Left Side.


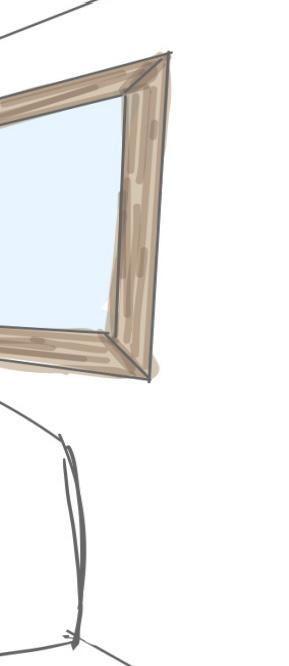
Specyfying Interiors:
The client engaged us to redesign multiple key interior areas of the home— specifically the entry, hallway, kitchen, dining area, and main bedroom—with the goal of creating a cohesive and contemporary interior atmosphere. The brief emphasised the importance of using sustainable, low-maintenance furniture and materials, while also introducing updated lighting solutions, including dimmable systems to allow for adaptable ambiance.
A major request was to enhance the visual connection and flow between spaces while incorporating new furniture pieces that reflect current trends in comfort and design. The client also requested a customised reading nook, complete with an armchair and floor lamp, to create a personal moment within the home.
Finally, the client wanted the design to be visually unified yet expressive, with the inclusion of both 2D and 3D artworks—specifically inspired by the work of Australian artist David Bromley. The overall vision called for a polished final presentation, with clear specifications for furniture, accessories, materials, lighting, and art integration.
MUSTARD SENSATION

Proposal
“Mustard Sensation” is a contemporary designed to bring together elegance, within a cohesive visual identity. The on the integration of sustainable, low-maintenance and finishes, alongside a fresh layout spatial flow, and personalisation through layered textures.
The design embraces a contemporary warmth, balancing neutral tones accents. The inclusion of David Bromley’s 3D artworks serves as both a visual
The colour palette is grounded in earthy, browns, creams, and taupes—paired yellow that injects vibrancy and modernity. are introduced strategically to enhance throughout the home, creating a timeless
Key design elements include: Vertical depth and architectural character. Sculptural with dimmable controls to shape atmosphere Layered textiles and textures, offering comfort. Rounded furniture forms, adding architectural lines. Natural materials for visual grounding and The selected materials were carefully their aesthetic value, but also for their maintenance qualities, in line with
This proposal delivers a harmonious, personalised interior, while maintaining adaptability. The project reflects how emotional resonance and practical space feels not only beautiful, but client.
Proposal
contemporary interior concept elegance, contrast, and personality The client’s request focused low-maintenance furnishings layout that reimagines lighting, through curated artworks and textures.
contemporary style with organic and clean lines with bold Bromley’s expressive 2D and visual anchor and thematic
earthy, natural tones—warm taupes—paired with a deep mustard modernity. Black and white enhance contrast and rhythm timeless yet striking aesthetic.

Vertical timber panelling for Sculptural lighting fixtures atmosphere across zones. offering tactile .richness and adding softness to the clean materials such as timber and stone and durability. carefully chosen not only for their sustainability and lowwith the client’s priorities.
harmonious, visually rich, and maintaining functionality and how design can offer both practical solutions—ensuring the deeply meaningful to the
