

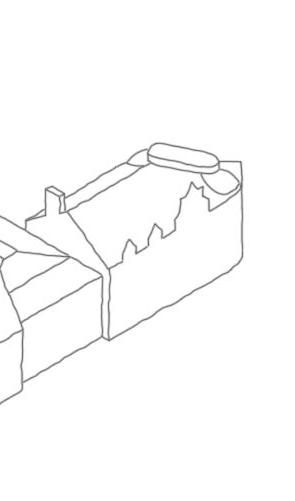

Pride Avenue (Peter Tatchell Foundation) - Salford, UK
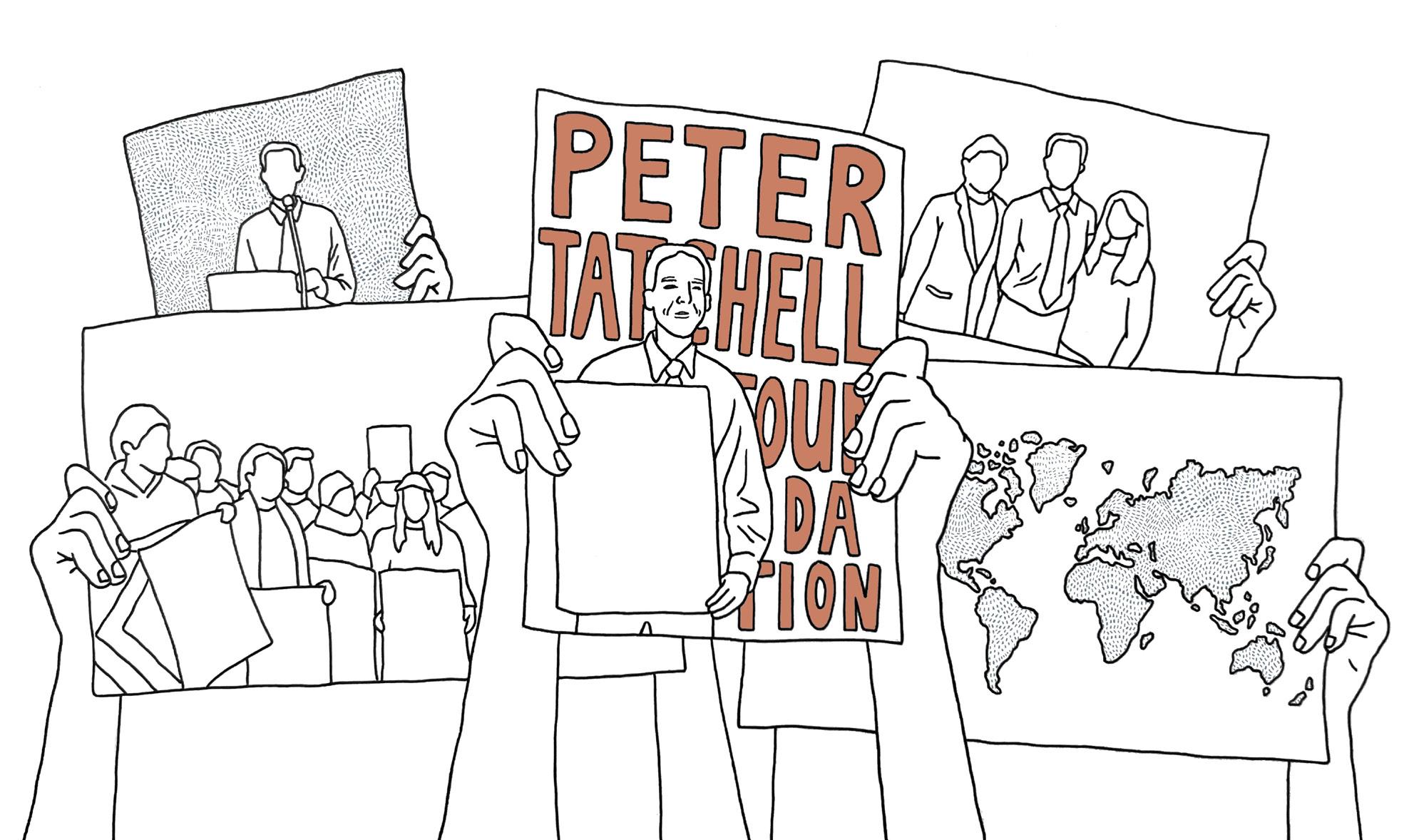
The role of activism remains immensely important in order to bring about positive changes for the LGBTQ+ community. As the Peter Tatchell Foundation grows into a medium-sized NGO, being able to cater to its vital and growing social work becomes the driver for this project.
This retrofit scheme retains most of its original solid brick construction whilst making room for a new gallery, flexible working spaces and an outdoor gathering space. Pride Avenue aims to be a place that reflects the organisation’s values through the provision of spaces that facilitate and encourage various means of activism. This includes loud and vocal practices of activism such as protests or more intimate and personal means that are facilitated by learning spaces.
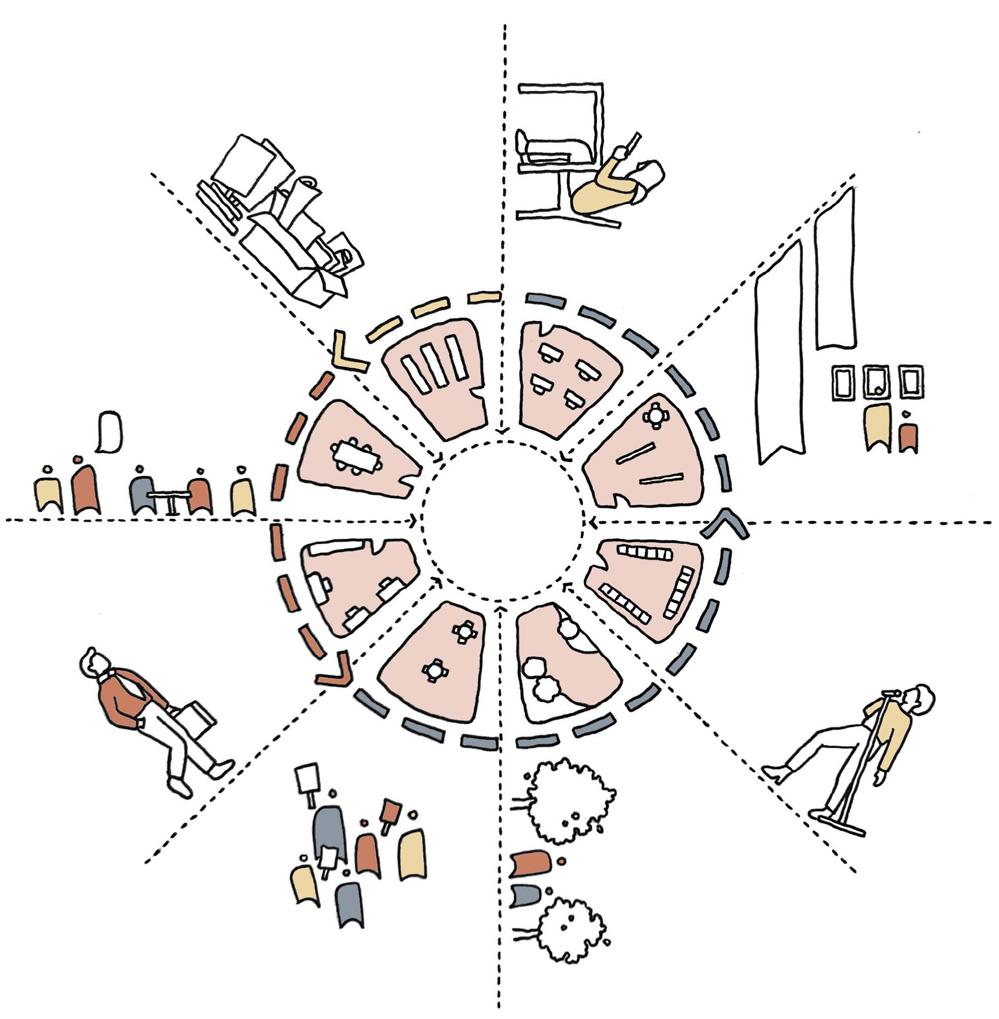
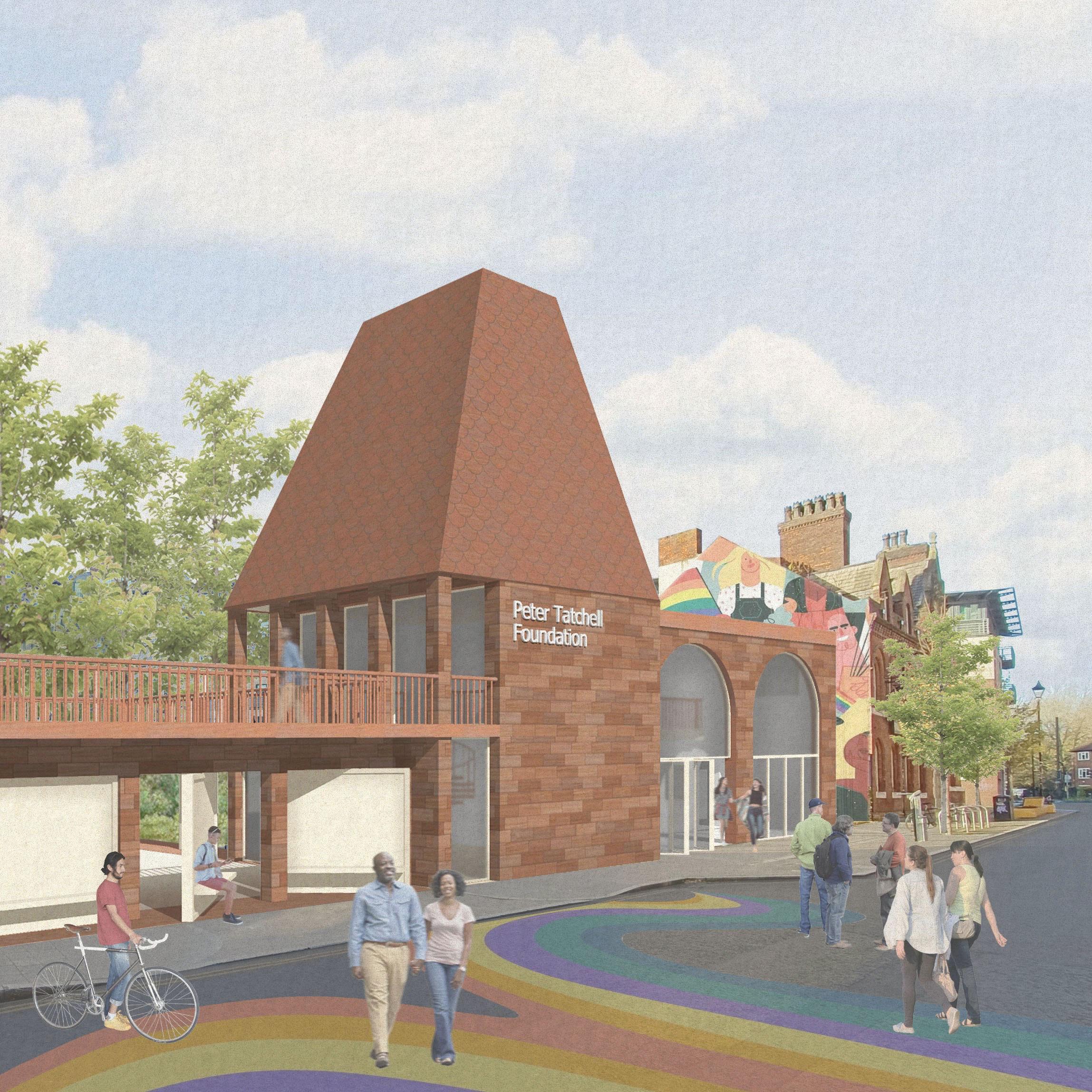


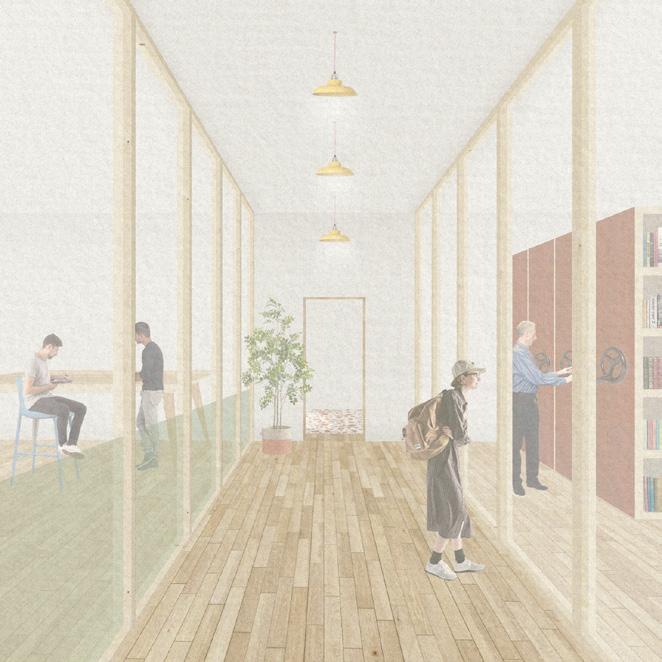
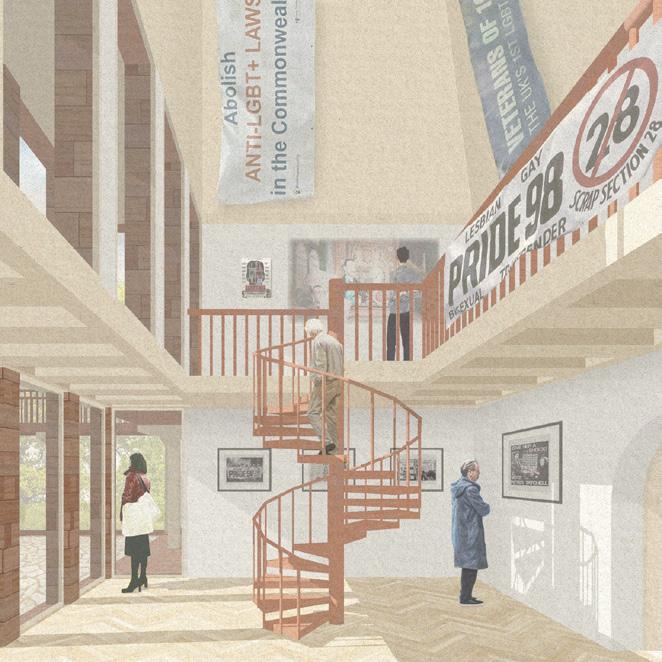
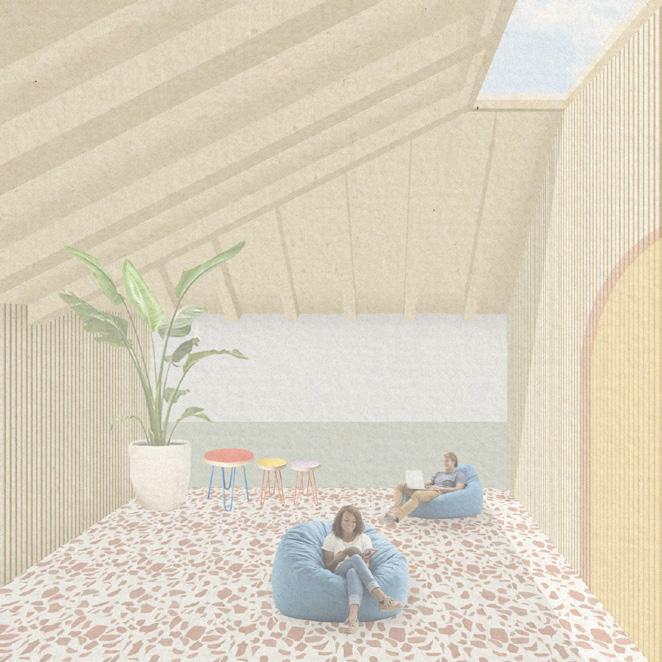


Facade and Flexibility
In order to facilitate large gartherings such as protests and Pride, the implementation of flexible facade elements such as folding and revolving doors were explored through model making. This allows spaces such as the reception and conference/ performance space to open up to the street when required. Similarly, the outdoor courtyard is also able to engage with the street through revolving doors.


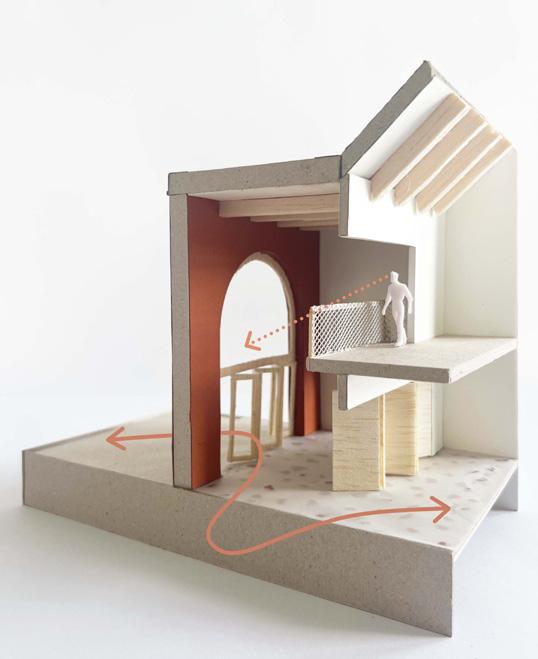
Reception Space
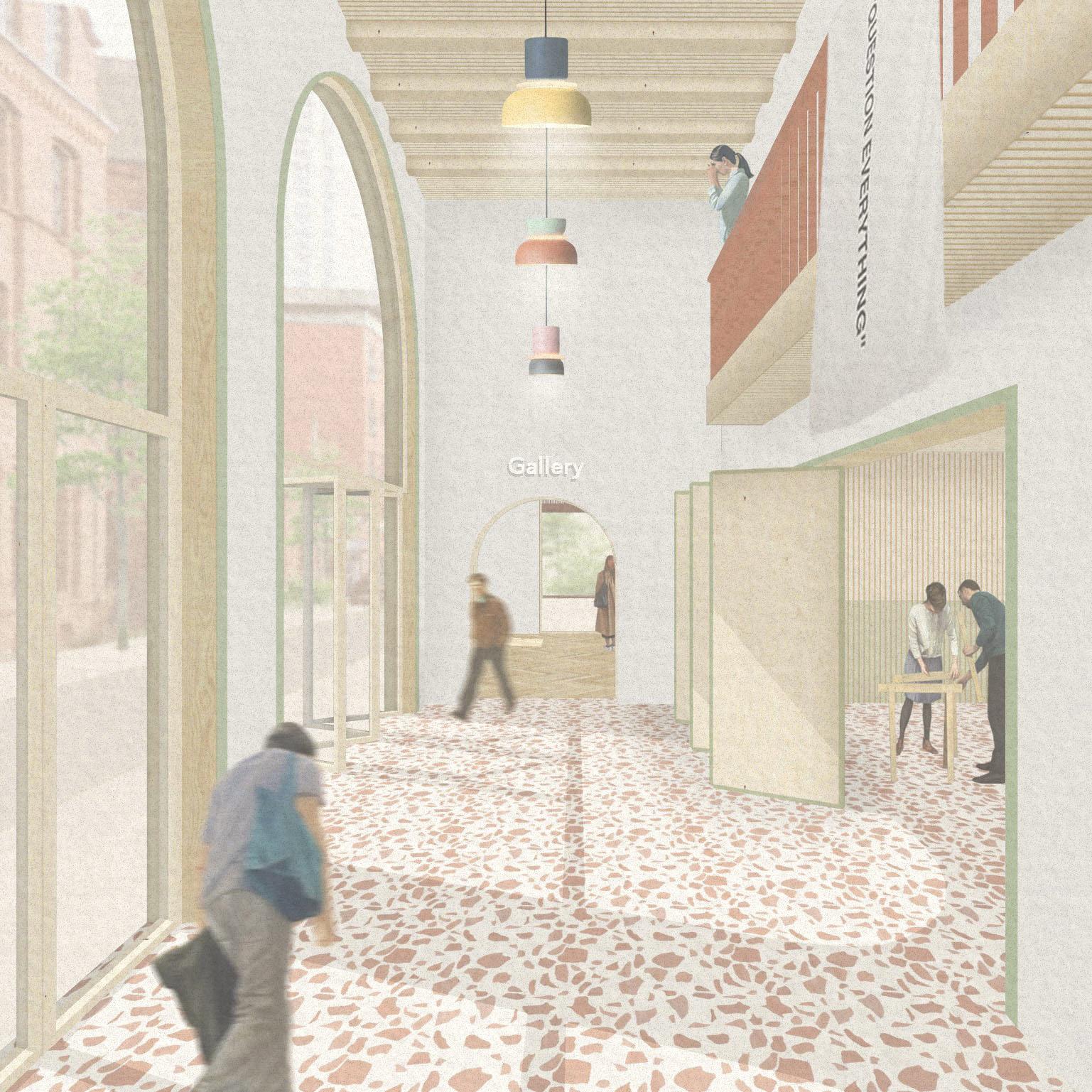

‘Yerel Halkın Balık Pazarı’ - Istanbul, Turkey
With the prevalent issue of destructive and overfishing in Turkey, the urgency to counter these habits becomes increasingly important. Situated along the coast of of Istanbul’s Asian side, the Üsküdar neighbourhood boasts the locals’ vibrant fishing culture. By celebrating and utilising this already existing tradition of fishing along the vast coast of the Bosphorus Straight, a more sustainable and self-sufficient practice will hopefully be established.
Translating to ‘The Local’s Fish Market’, the project exhibits community participation through a versatile market that recognises the locals’ love for fishing - particularly through the provision of a community kitchen and dining space alongside the market hall. The building’s materiality also draws inspiration from traditional Turkish buildings surrounding the site, utilising the fusion of timber and stone construction.

Ground Floor Plan

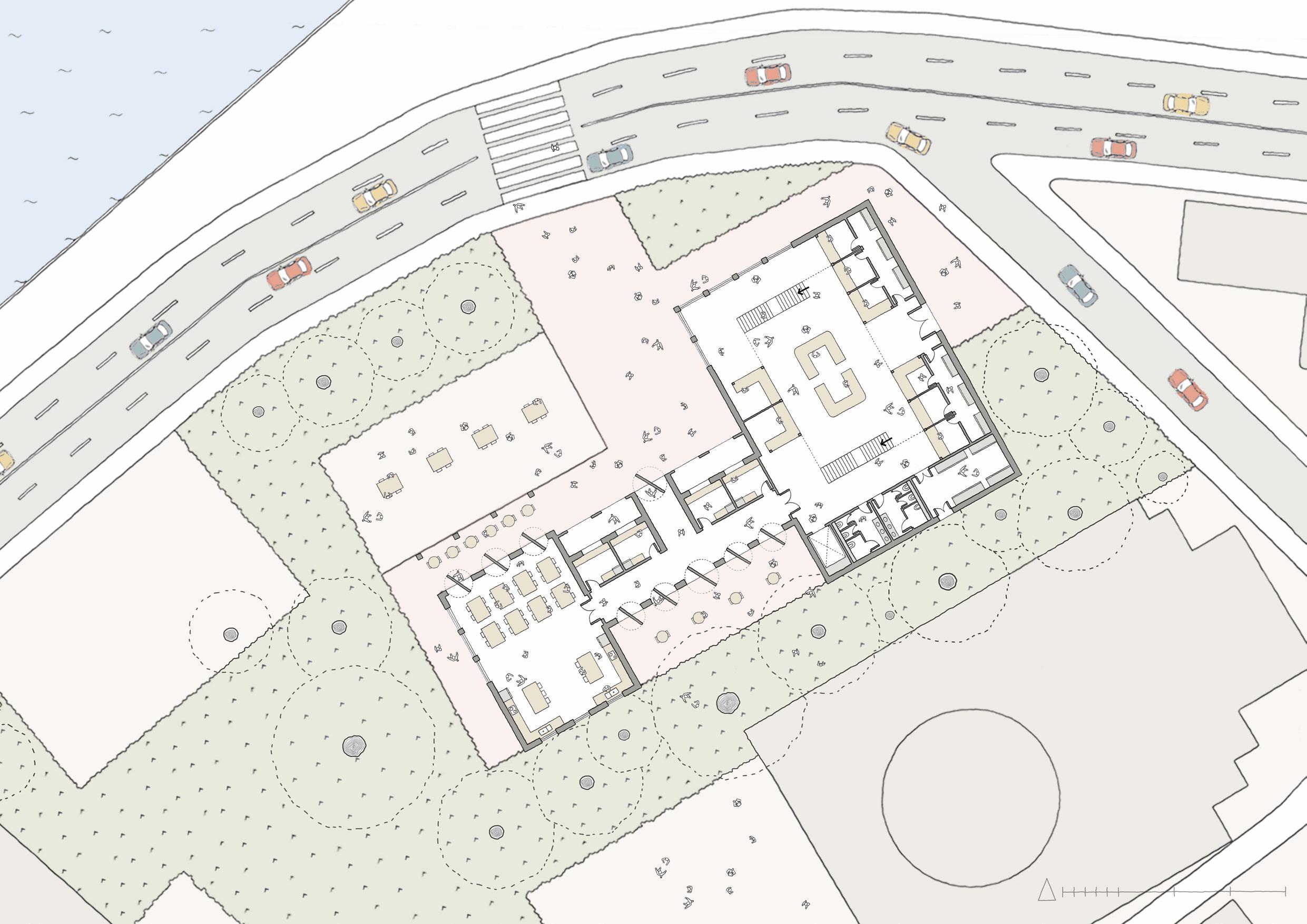
Market stalls
Storage
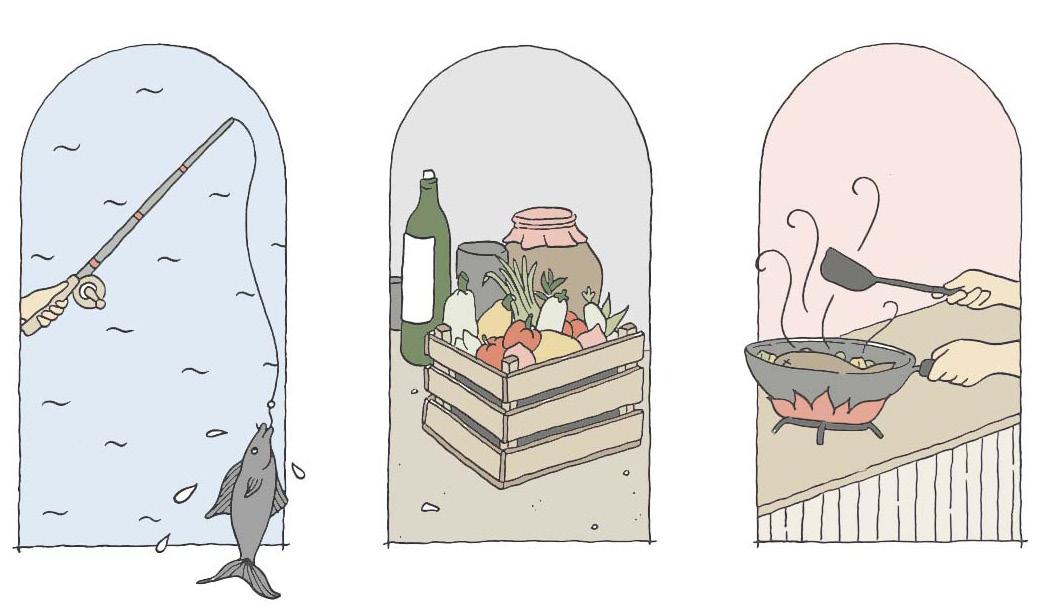
Community kitchen + dining
Outdoor seating
Toilets
Lifts

Admin + break room
Fish Shop Cook
The building is separated into 3 main blocks each having different functions. The market hall includes a mezzanine floor and accommodates stalls and storage on both levels. The community kitchen and dining space remains open plan in order to encourage social engagement amongst people whilst enjoying cooking or eating. The two main spaces are connected by a corridor which encloses the main entrance and accomodates more stalls.


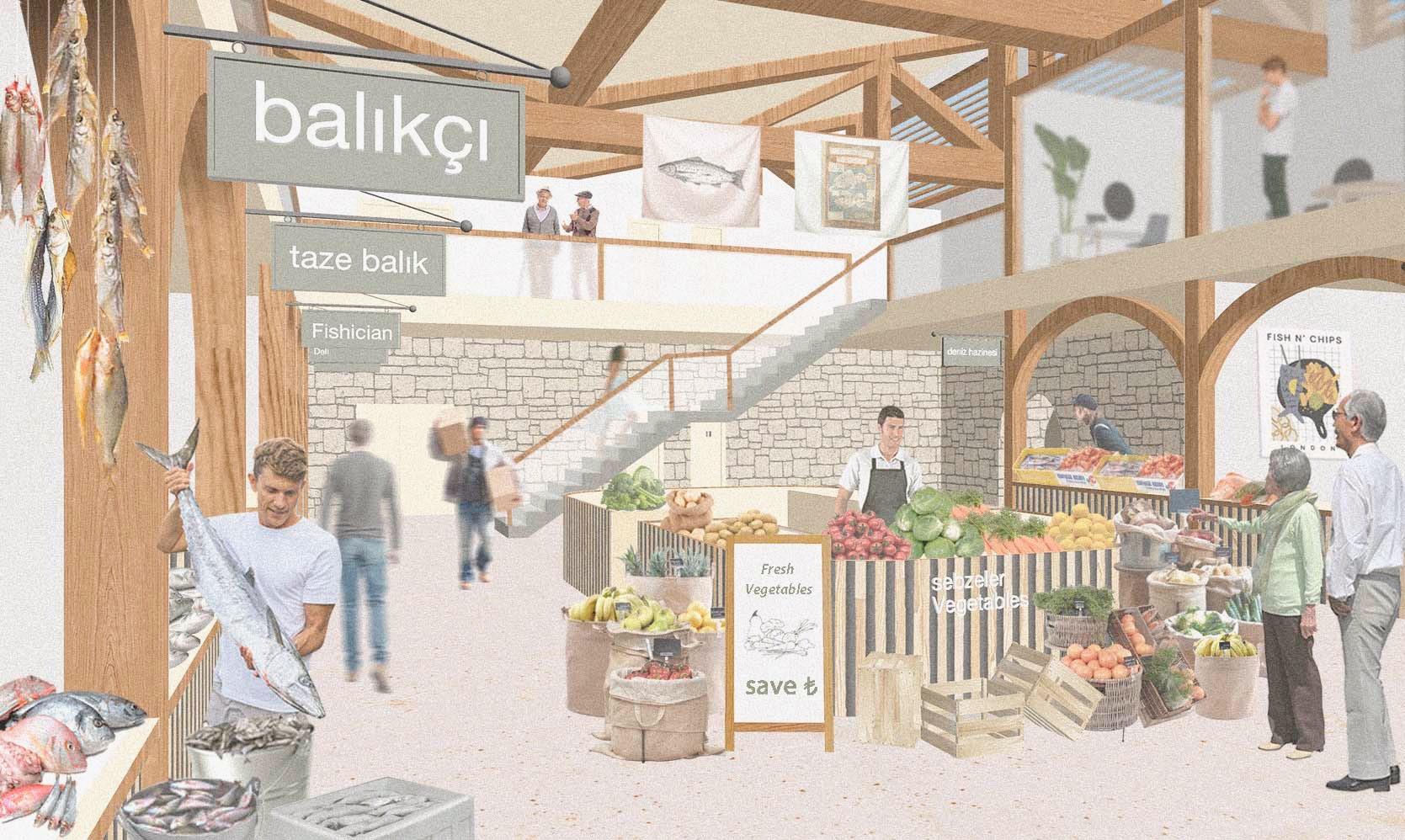
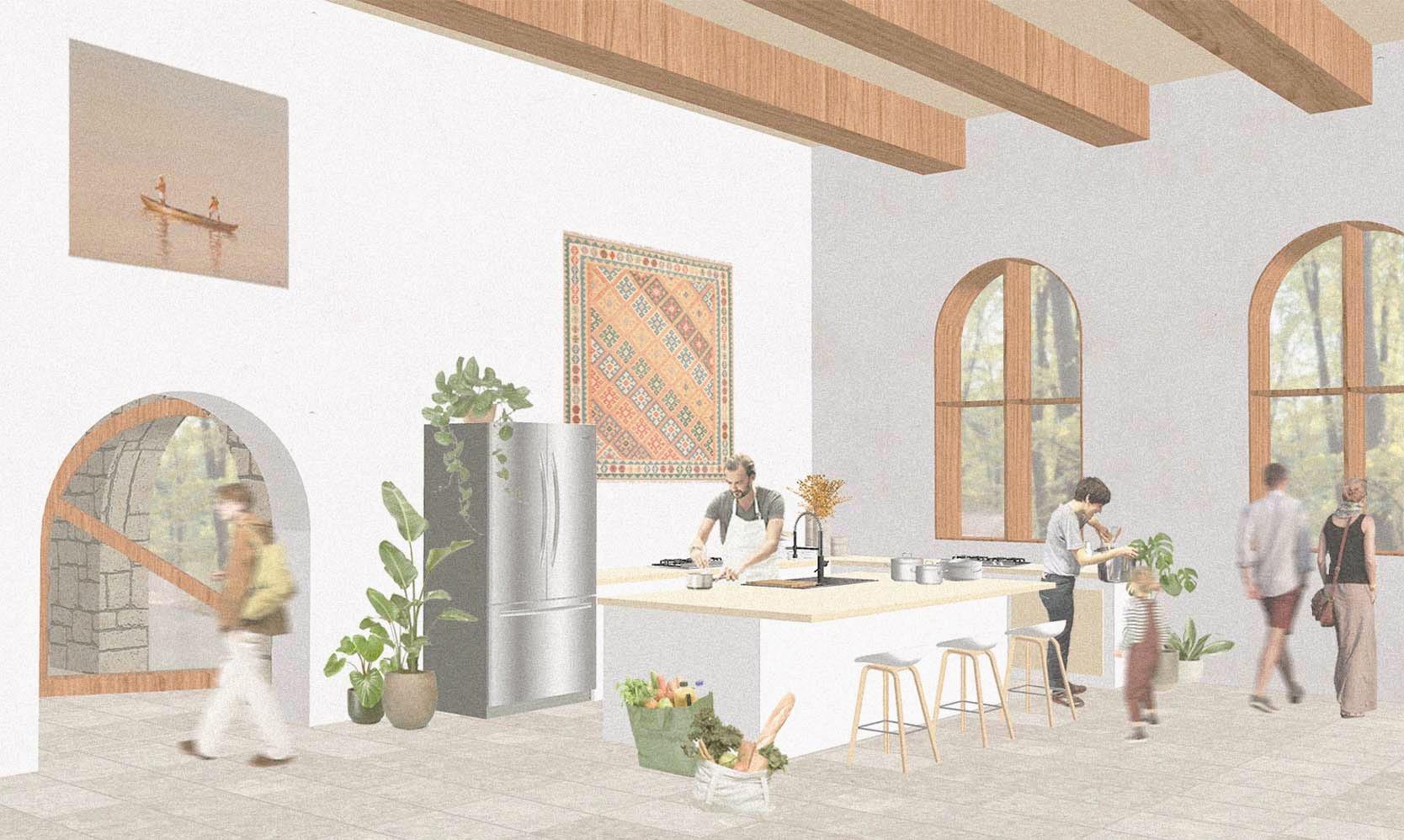 Market Hall
Market Hall
Facade Model
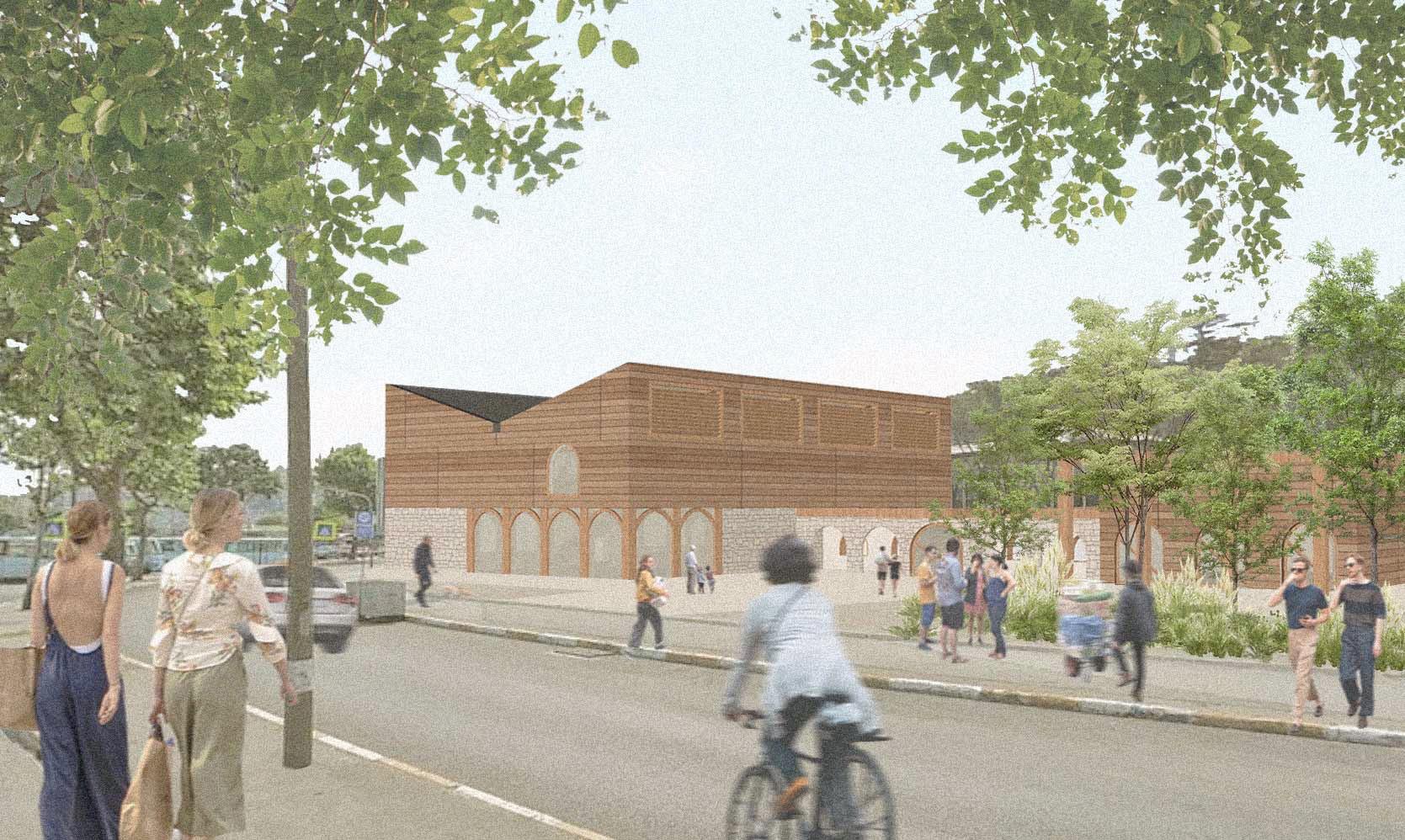
Exploring flexible facade elements through model making with the aim of allowing easy influx of people in and out of the space alongside the facilitation of passive ventilation.

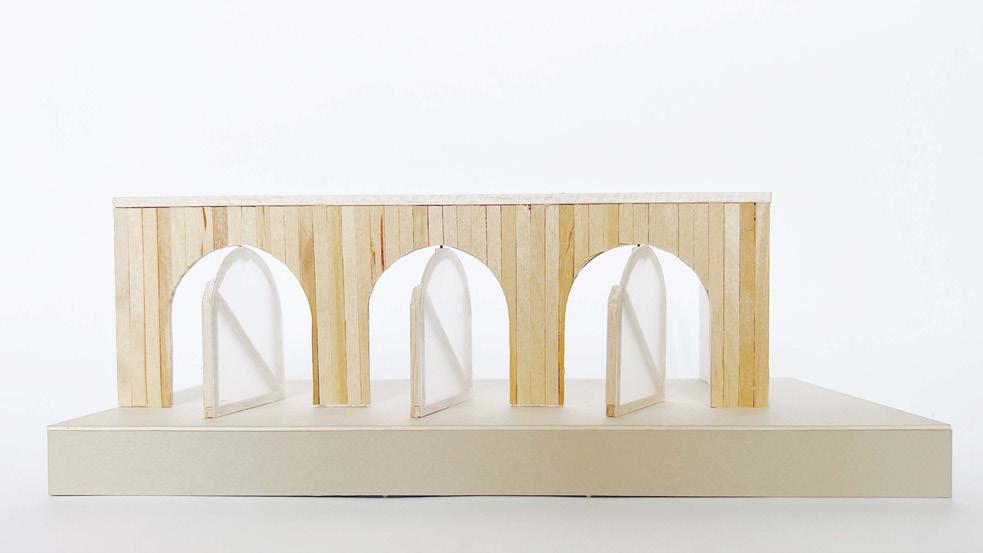
Rear Courtyard
 Üsküdar Harem Sahil Yolu Street view
Üsküdar Harem Sahil Yolu Street view

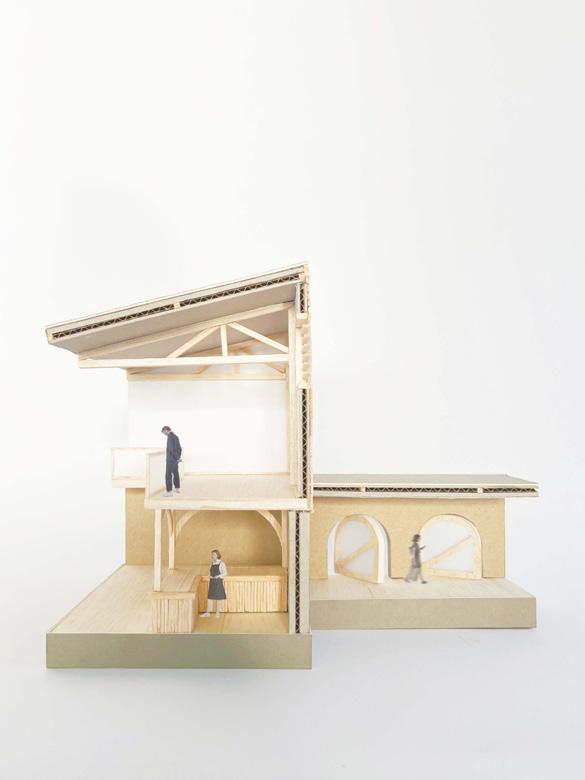

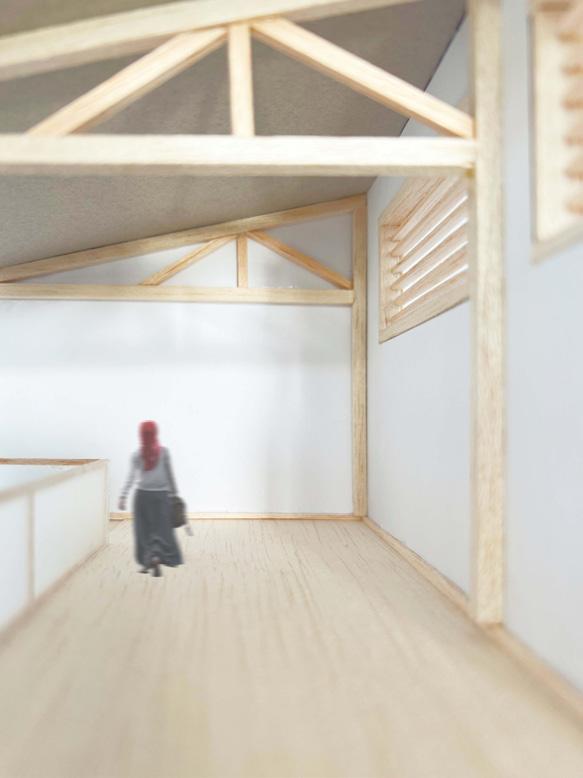



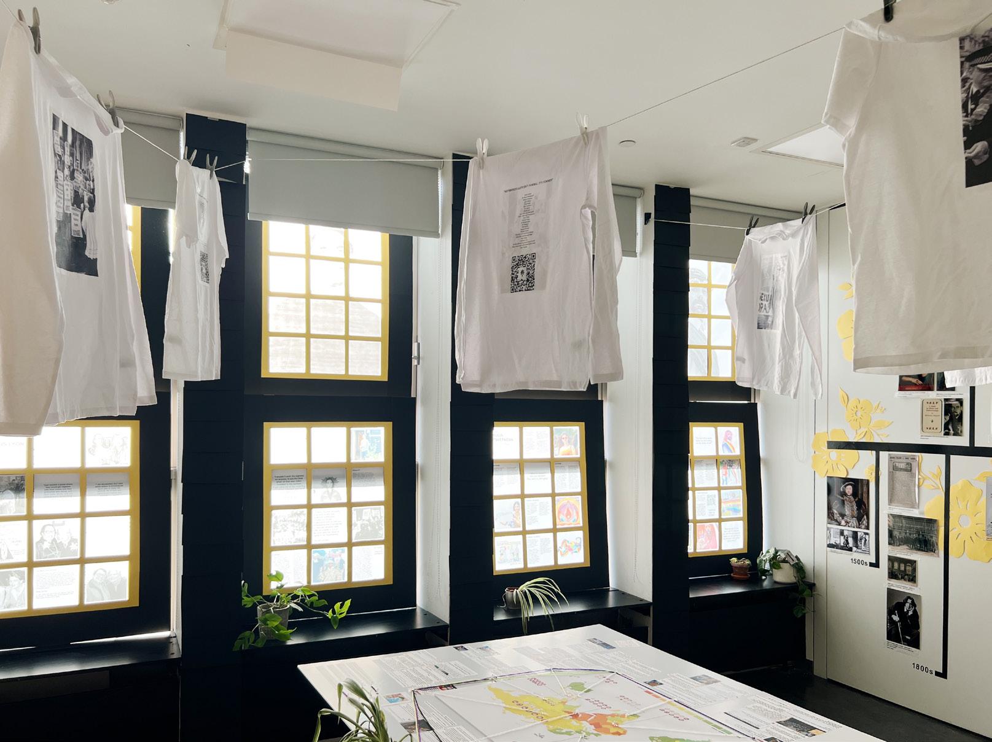
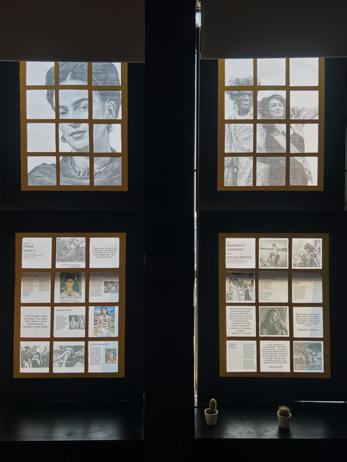
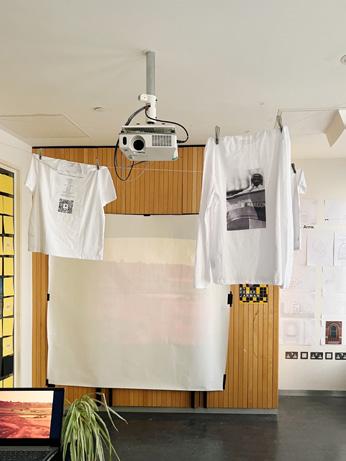
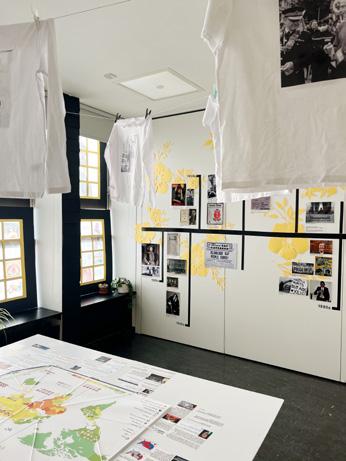
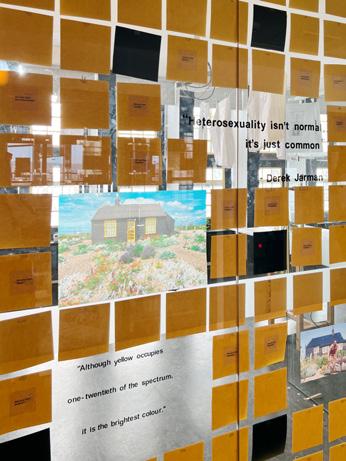
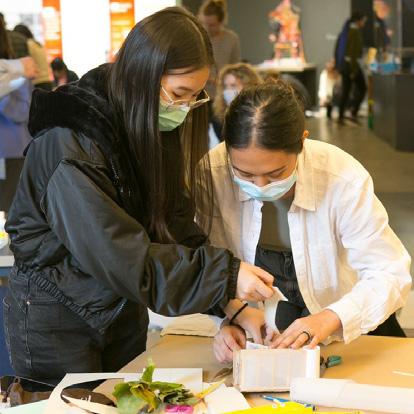
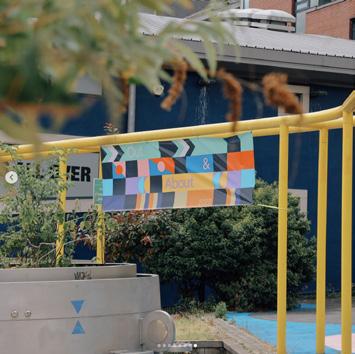
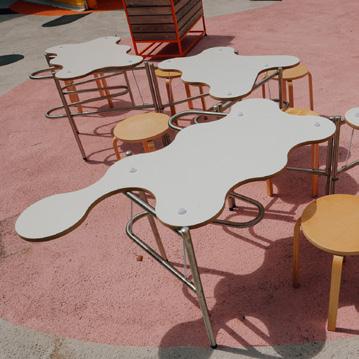
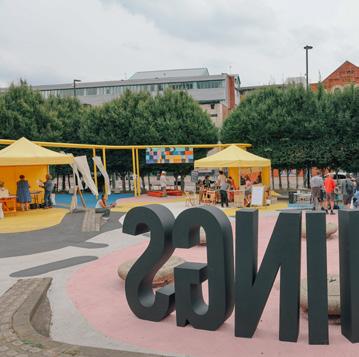
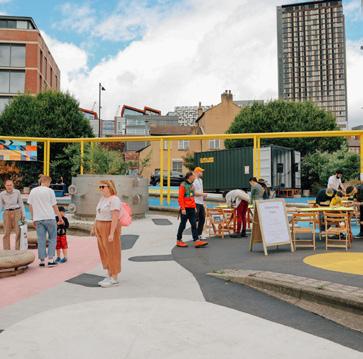
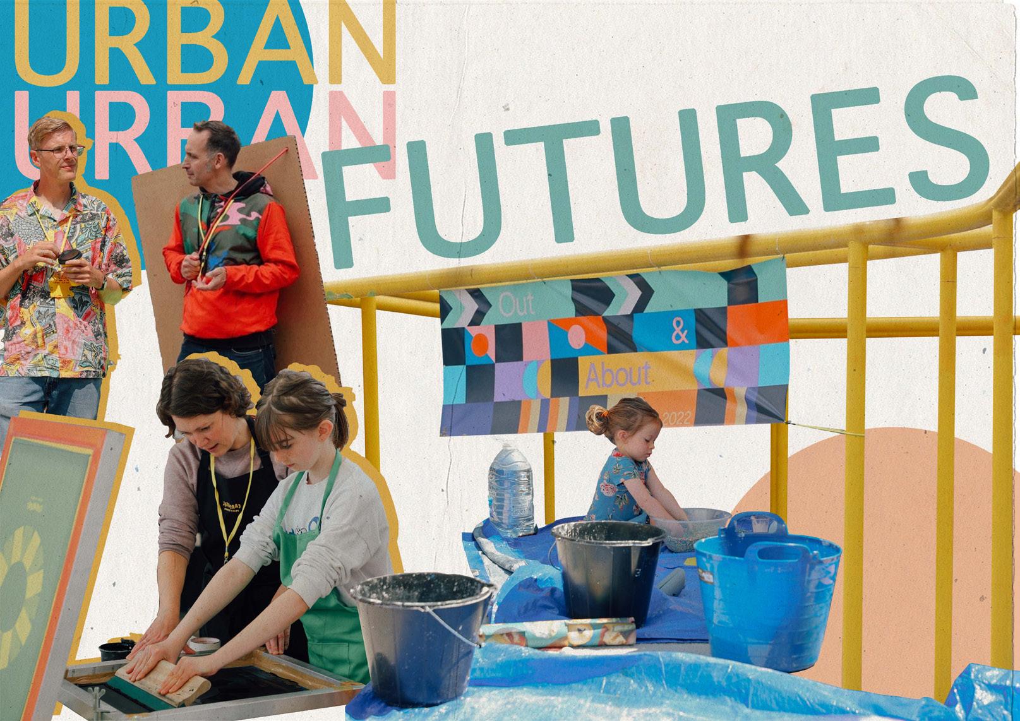
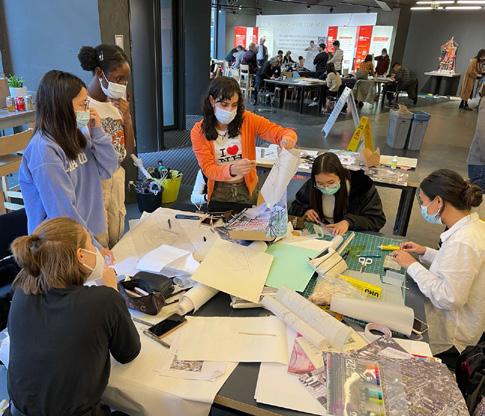
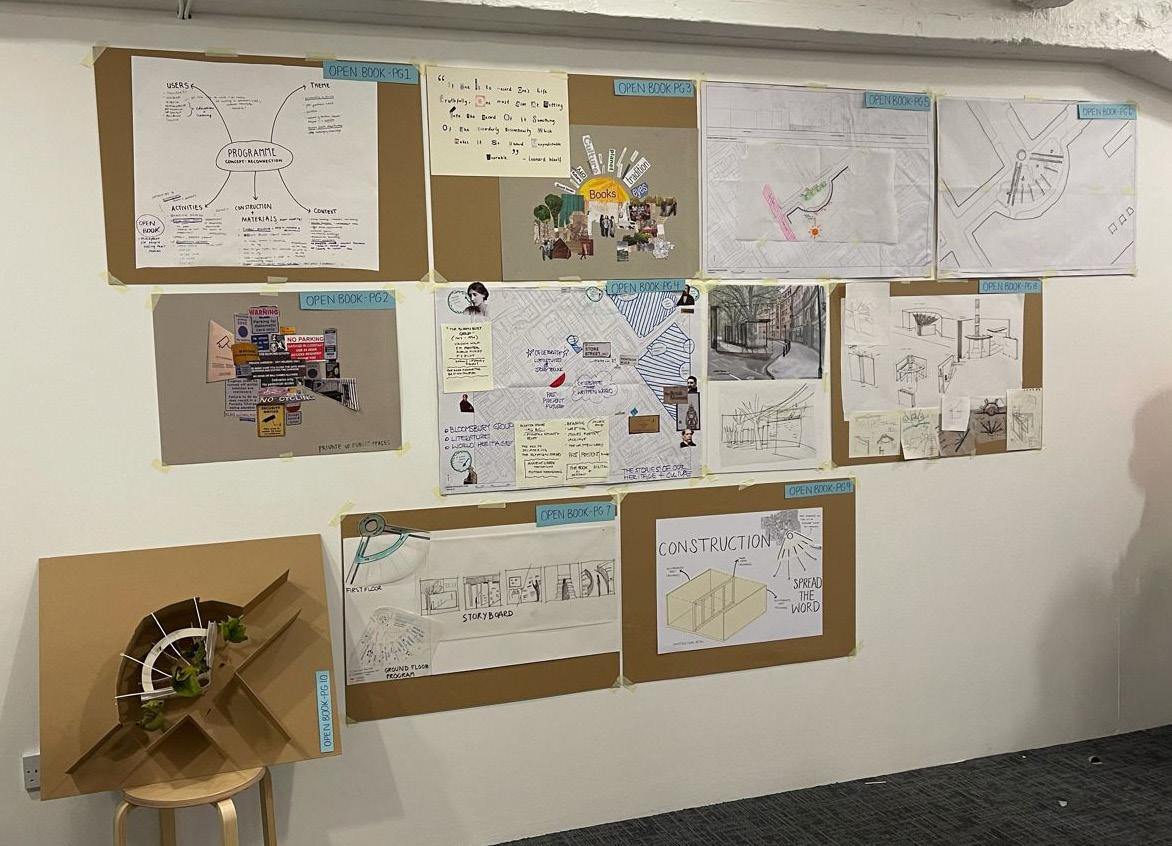 All images by Joe Horner - Collage by Author
All images by Joe Horner - Collage by Author