PORTFOLIO 2023 01 02 03 04 05 06 07 08 09 OP IN
CV
FRANCESCO ODORICO SELECTED WORKS
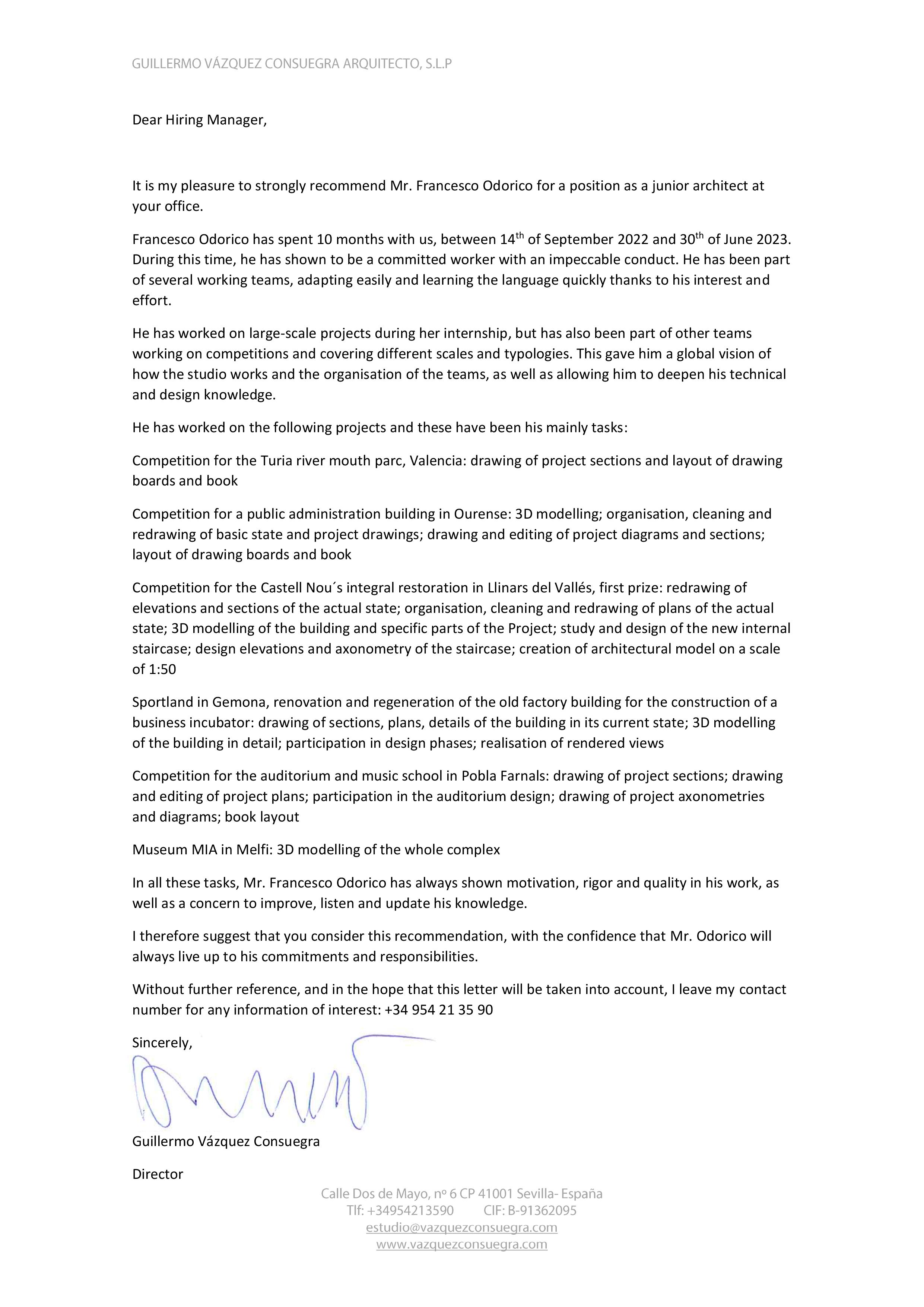
RECOMMENDATION LETTER 02
XUNTA DE GALICIA
Project for the regional government administration building
CASTELL XXI
Restoration of the 16th century castle into a museum
RÍO VERDE
Project to turn the Turia riverbed into a park
LA POBLA MUSIC SCHOOL
Project for a music school and auditorium
LIGNANO CULTURAL CENTRE
Thesis project for a cultural centre on the waterfront
COLLA WINERY
Renovation of a country house into a cellar
NOLO HOUSING
Project for a residential complex
SENSORIAL VOID
Project for a meditative space
SALT DOMES
Temporary setting up of a shop
OTHER PROJECTS
CV CURRICULUM VITAE
01 02 03 04 06 07 08 09 OP 05 INDEX PORTFOLIO 2023 01 02 03 04 05 06 07 08 09 OP CV IN
2022.09_2023.08
WORK EXPERIENCE
2022.08
2021.05_2022.09
FRANCESCO ODORICO
T: +39 340 7467605
M: ODORICO.FRANCESCO@GMAIL.COM
IG: @FRANCESCO.ODORICO
1997.05.04
UDINE - ITALY
Guillermo Vazquez Consuegra slp, Sevilla (Spain), Intern
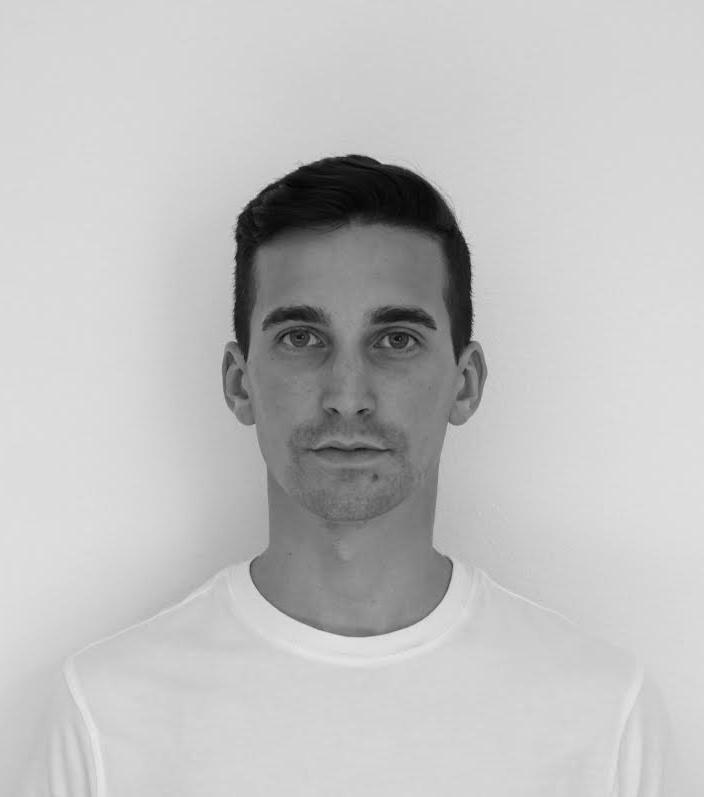
Tasks:
- 3D modeling, 2D drawing, drawing post production and editing, rendering, architectural design, construction of architectural models
Competitions:
- Parc del Turia, Valencia, Spain
- Edificio administrativo de la Xunta de Galicia, Ourense, Spain
- Castell Nou, Llinard del Valles, Spain (first prize)
- Music school and auditorium, Pobla de Farnals, Spain
- Biblioteca CEU, Sevilla, Spain
Definitive projects:
- Sportland startup builder, Gemona, Italy
- MIA Museum, Melfi, Italy
Materiadarchitettura, Udine (Italy), Architect
Tasks:
- Architectural design, 2D drawing, post production and editing
Competition:
- A. Diaz primary school, Azzano Decimo, Italy (first prize)
Atelier Zero9, Codroipo (Italy), Junior Architect
Tasks:
- Renovation of private houses and design of residential complexes, from preliminary to final design, drafting of building documents
2020.05_2020.09
Moretti Studio, Codroipo (Italy), Intern
Tasks:
- Design of private houses and residential complexes, from preliminary to final design
EDUCATION
2022.08
2019_2022
Licence to practice as an architect
Università degli Studi di Trieste, Italy
Master’s Degree in Architecture
Università IUAV di Venezia, Italy
Thesis: Re-inventing the seaside town. An interpretation of Lignano Sabbiadoro’s experimental tradition
2016_2019
Bachelor’s Degree in Science of Architecture
Università degli Studi di Udine, Italy
Thesis: Traces in the Arrábida Park. Masterplan. The pavilion for watching/thinking
04 CURRICULUM
VITAE
2010_2016
High School Diploma
Liceo Scientifico J.Linussio, Codroipo, Italy
WORKSHOPS
2020.07
2021.07
W.A.Ve. 2020 “Post-Covid scenarios” supervisor Satoshi Okada
Biennale Session “New Narratives for large housing developments”
EXHIBITIONS
2019.04_2019.06
Project selected for “Convivere, abitare, condividere” in Natural History Museum of Pordenone, Italy
Project selected for “Laboratorio Salemi” in Spazio Gino Valle in Venezia, Italy
Setting up and displaying graphic work for “New Narratives for large housing developments” in the French pavilion at the Giardini della Biennale, Venezia, Italy
COMPETITIONS
ArkxSite
Site Mausoleum in Arrabida, Portugal
Kaira Looro
Women’s Center in Baghere, Senegal
LANGUAGE
Italian: native
English: fluent
Spanish: basic
French: basic
PROGRAMS
Archicad, Autocad, Sketchup, Revit, Rhinoceros, V-ray, Indesign, Photoshop, Illustrator, Microsoft Word, PowerPoint, Excel, Lumion, Enscape
SKILLS
3D modelling, 2D drawing, architectural design, rendering, post-production drawings and images, model making, team working, verbal communication, hand drawing
PORTFOLIO 2023 CV 01 02 03 04 05 06 07 08 09 OP IN
2021.07 2021.08_2021.09 2019.07 2021.06
XUNTA DE GALICIA

The new building for the Galizia Council closes off the urban front by generating a green courtyard. In order to allow this space to be used, the intention was to guarantee permeability from the street, to create a representative façade towards it, characterised by sunshades to screen out the light, while towards the courtyard one that would open up to light and greenery with projecting terraces.
The ground and first floors house the more public functions, offices in the upper floors and parking spaces in the underground ones. The design of the interior spaces ensures flexibility of use and layout. The greenery is not only present in the terraces but also colonises the building, creating socialising spaces for workers. The construction focused on the use of prefabricated concrete elements such as Holodeck slabs, which guarantee a sustainable use of resources.

Entrada principal Rúa Alfonso Rodriguez Castelao
Rúa da Asunción Iglesia de Nuestra Señora de la Asunción 06 STUDIO COMPETITION OURENSE, SPAIN 2022
RúaAntonioFaildeGago
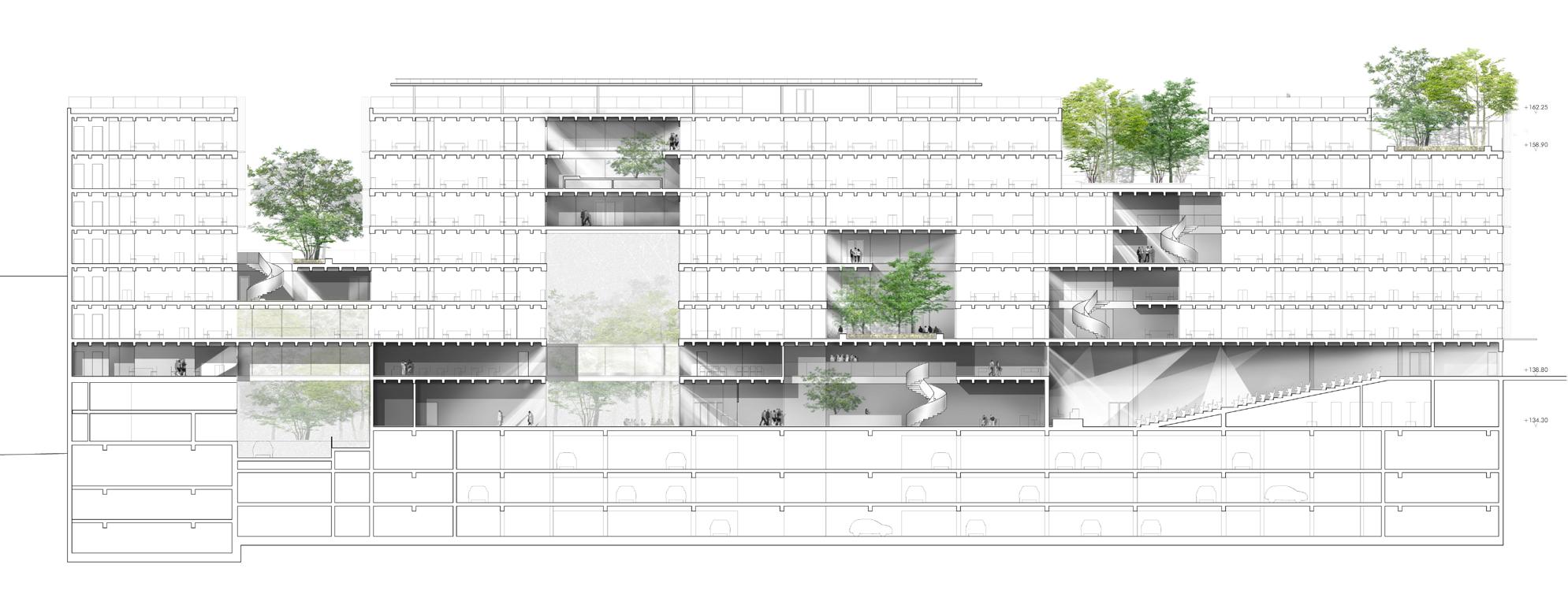
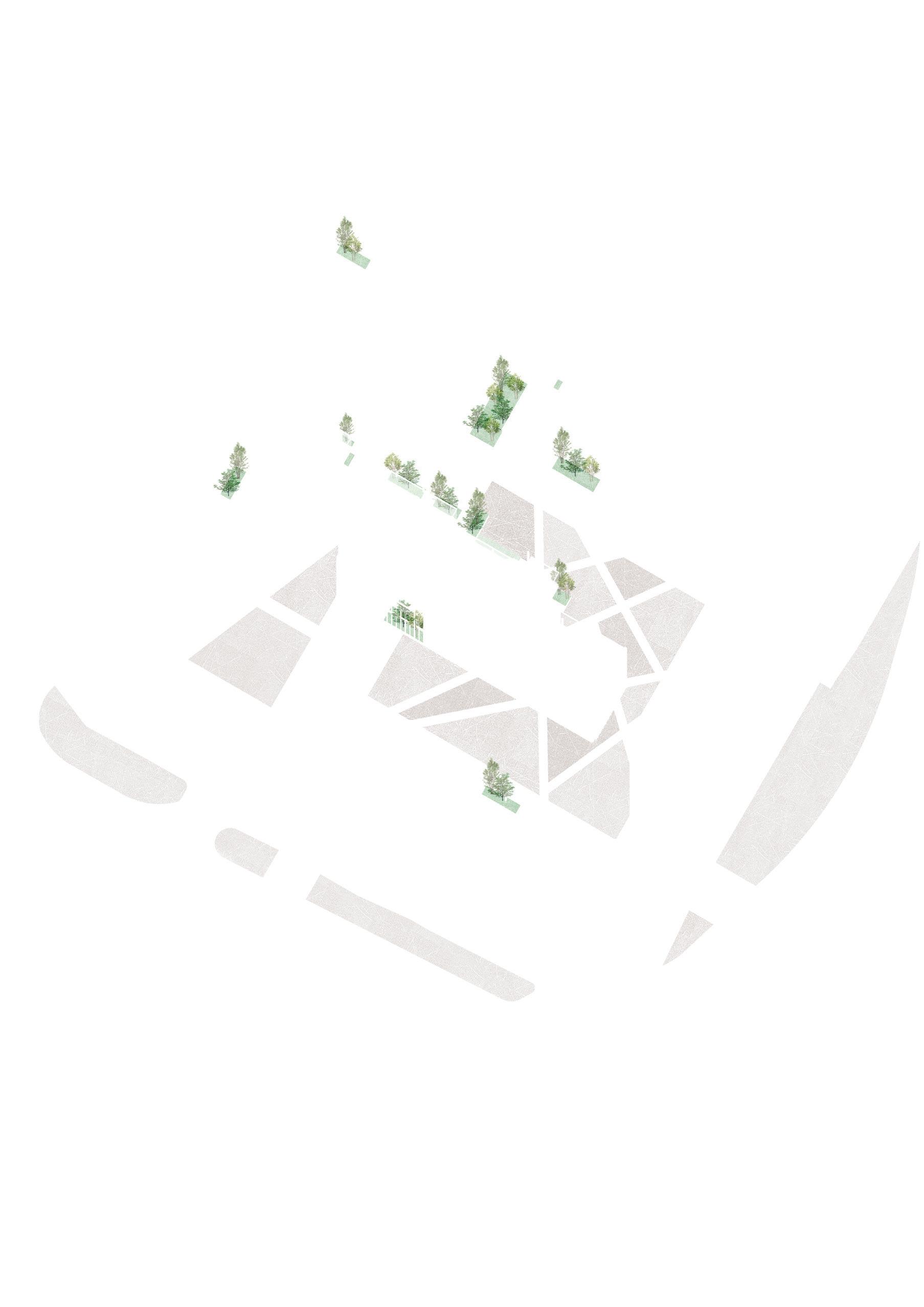
PORTFOLIO 2023 02 03 04 05 06 07 08 09 OP IN 01 CV
The proposed intervention on the Castle aims to recover it by giving it new cultural and administrative functions.
The project primarily involves the removal of uninteresting additions that have occurred throughout history. The exhibition areas are placed on the attic floor, so one of the themes of the project is the lift system. The original stone structure of the historic staircase is recovered, and this involves the redefinition of the staircase above.
The patio, the true fulcrum of the design, is covered by a transparent glass roof, permitting a continuous and more versatile use of it. To connect the spaces on the top floor, we have designed a light walkway that frees up the interior space and allows an unprecedented view of the historic building.

CASTELL XXI
08 STUDIO COMPETITION LLINARS DEL
2023
VALLÈS, SPAIN


PORTFOLIO 2023 01 03 04 05 06 07 08 09 OP IN 02 CV
The project for the only remaining final section of the old Turia riverbed envisages its conversion into a new public space for the city next to Desembocadura Park, resolving the isolation of the Nazaret neighbourhood. The river, in all its sections, will have to overcome its condition as a collector of rainwater and sewage to become a great civic and cultural space, capable of generating water-related activities: navigation, piers, open-air auditoriums, public swimming pools, etc., and of qualifying its banks with adequate vegetation, enhancing the diversity of natural ecosystems.
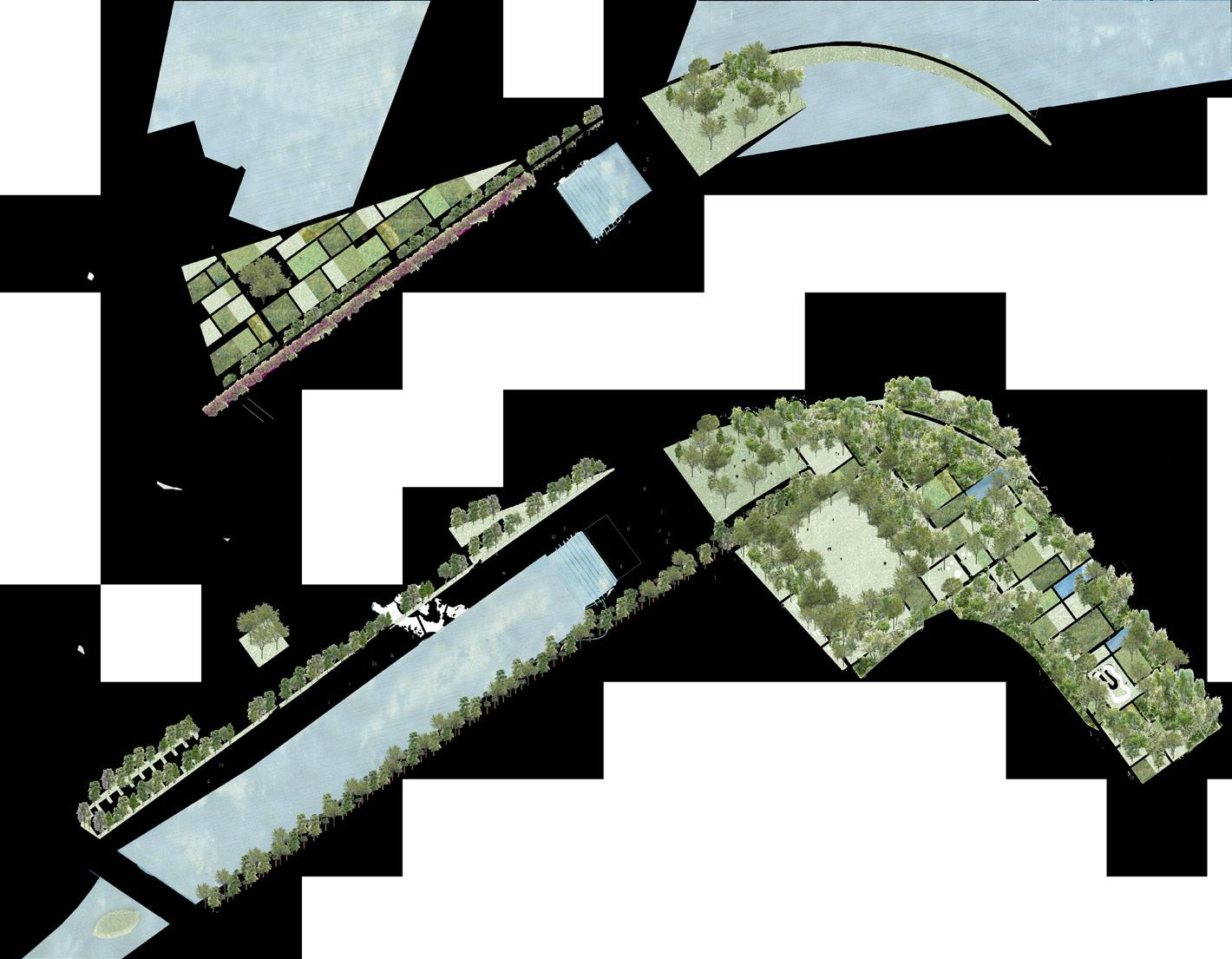
One of the key points of the project is the completion of the river, which is why we have designed a stepped volume that is a multi-purpose public square, a viewpoint over the sea, a waterfall and a landscaped ramp. Inside, all the functions for future use.

RÍO VERDE
10 2022
STUDIO COMPETITION
VALENCIA, SPAIN



PORTFOLIO 2023 01 02 04 05 06 07 08 09 OP IN 03 CV
LA POBLA MUSIC SCHOOL
The Music School envisages the construction of classrooms and an auditorium. Volumetrically, the building will occupy the northern part of the lot to reserve the remaining part for a green space open to the city. The green space then also extends into the built part as the different spaces all face onto a treelined courtyard, a key element of the project. The Auditorium, which I have dealt with in more detail, concludes the urban axis of the avenue by acting as a landmark. The interior provides flexibility and versatility of use as it is equipped with retractable seats that can configure the hall for different events. On the roof there is a technical ceiling that allows the lighting and height to be adjusted, while on the walls anthracite grey acoustic panels like the seating. Outside, the building is shaded according to orientation by various sunshade elements while on the roof there is a green space that becomes an elevated plaza.

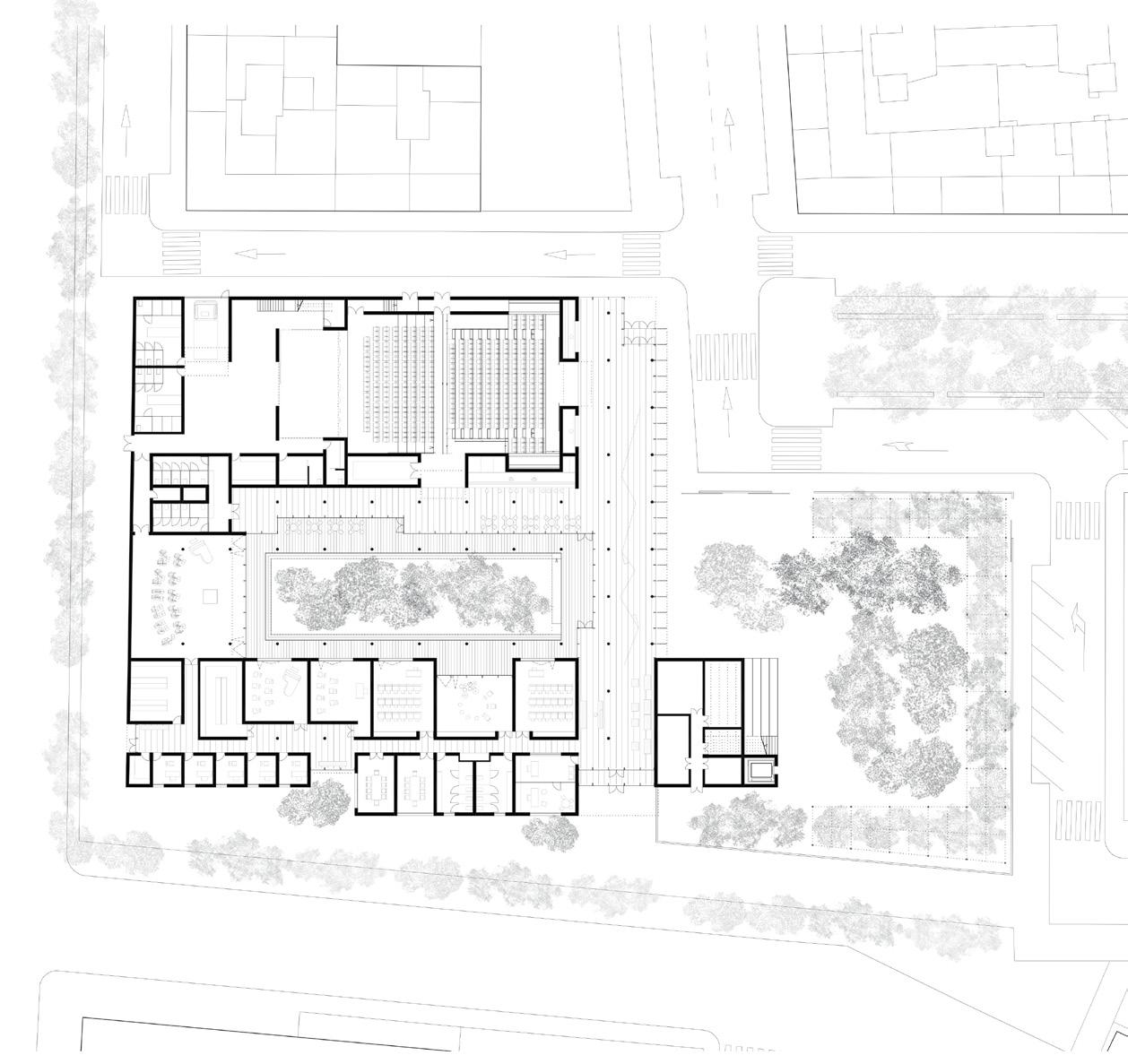
12 2023
STUDIO COMPETITION
LA POBLA DE FARNALS, SPAIN


PORTFOLIO 2023 01 02 03 05 06 07 08 09 OP IN 04 CV
LIGNANO CULTURAL CENTRE
Lignano is a seaside town of recent development with an experimental soul, abandoned during the last years to the building speculation.
It is now fragmented and without a defined character, highlighting some critical issues in the relationship with the waterfront.
The design idea is to create a public building that hosts a cultural center and that functions as a park within the surrounding wooded space, following the vocation of the area as an urban garden.
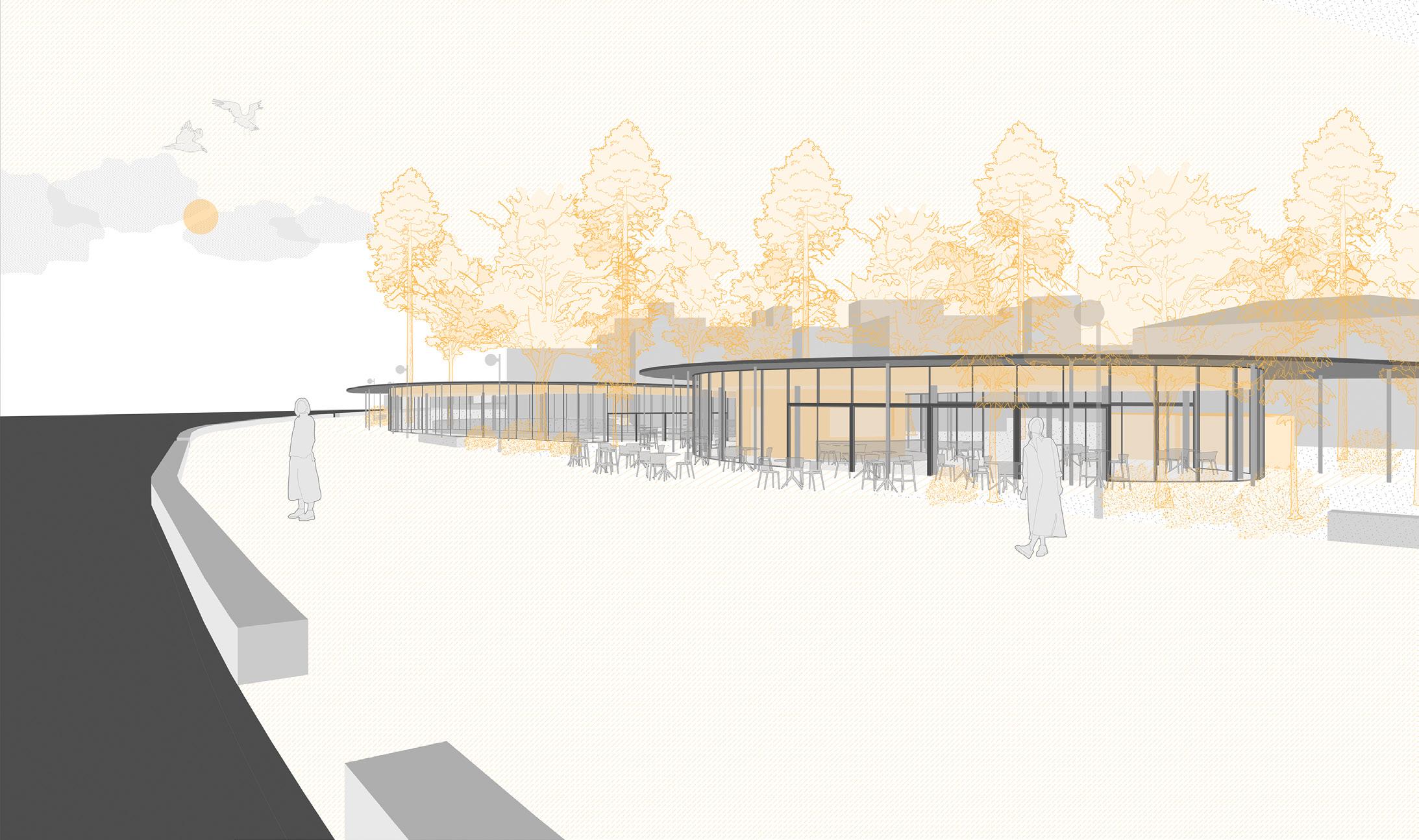
The aim is to welcome tourists and inhabitants, so that the flexibility of the spaces, external and internal, allows free ways to use the space.
The new covered path generates new flows that lead to the spaces enclosed by glass, in which the functions of the cultural center are inserted. The bubbles created have a close relationship with the open space around. These resume the principles of the complex, allowing free flows and a use that can change over the year.

14 2022
LIGNANO, ITALY ACADEMIC PROJECT

PORTFOLIO 2023 01 02 03 04 06 07 08 09 OP IN CV 05

16 2022 LIGNANO, ITALY ACADEMIC PROJECT

PORTFOLIO 2023 01 02 03 04 06 07 08 09 OP IN CV 05
COLLA WINERY
The Tenuta Colla complex, in the Veneto countryside, is being renovated to become a winery. The buildings inside the property are three, arranged around a central courtyard.

The demolition of the attics, now in ruins, and the recovery of the structures with beams and pillars inside the buildings generates a void enclosed by thin walls and a trussed roof. The space is punctuated by the span of the existing structure. By introducing a new functional program into the interior, the universal character of the space remains present. The volumes, which house the spaces for the production of wine on the ground floor while on the upper floors those necessary for the dissemination of wine culture, dialogue with the existing elements recovered and are connected by a new system of stairs and steel balconies. Those who visit the winery can freely walk around the space, see the wine production and the Venetian countryside through the new tower.

18 ACADEMIC PROJECT
2021
ERACLEA, ITALY










































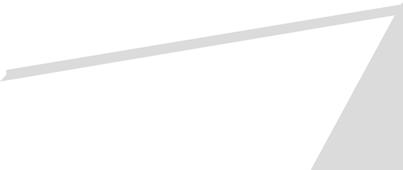
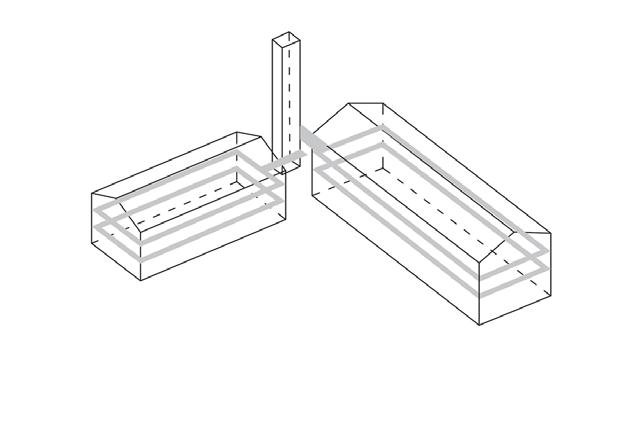

PORTFOLIO 2023 01 02 03 04 05 07 08 09 OP IN CV 06
The NoLo district in Milan is one of the most lively and interesting for young people, students, artists and designers.
The area is fragmented part of urban block, in the margin between the city and Trotter Park. The design idea is to connect the building with the park, not only from a visual point of view but also through a public path on the ground floor. The complex is developed starting from the design of the urban void represented by the courtyard and a new building curtain. The first and second floors of the new complex host for the most part coworking spaces and ateliers. In the upper floors there are apartments for mixed users.
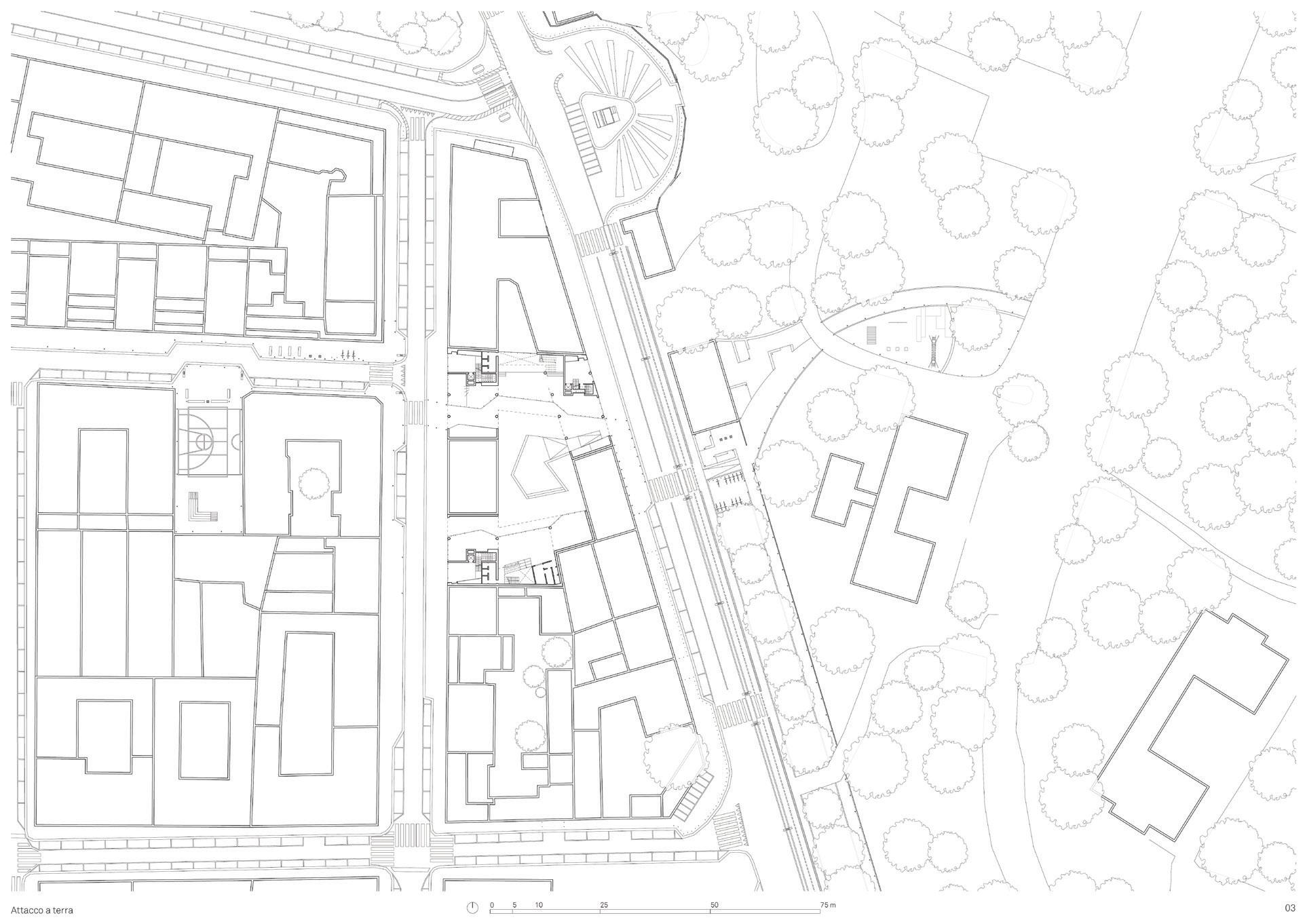
Each apartment follows a common logic: the reduction of the servant spaces in favor of those served, the division between living and sleeping areas, the possibility of temporarily separating the interior space or open it through movable walls, the presence of areas dedicated to study or work with special furniture elements.

20 2021
MILAN, ITALY ACADEMIC PROJECT
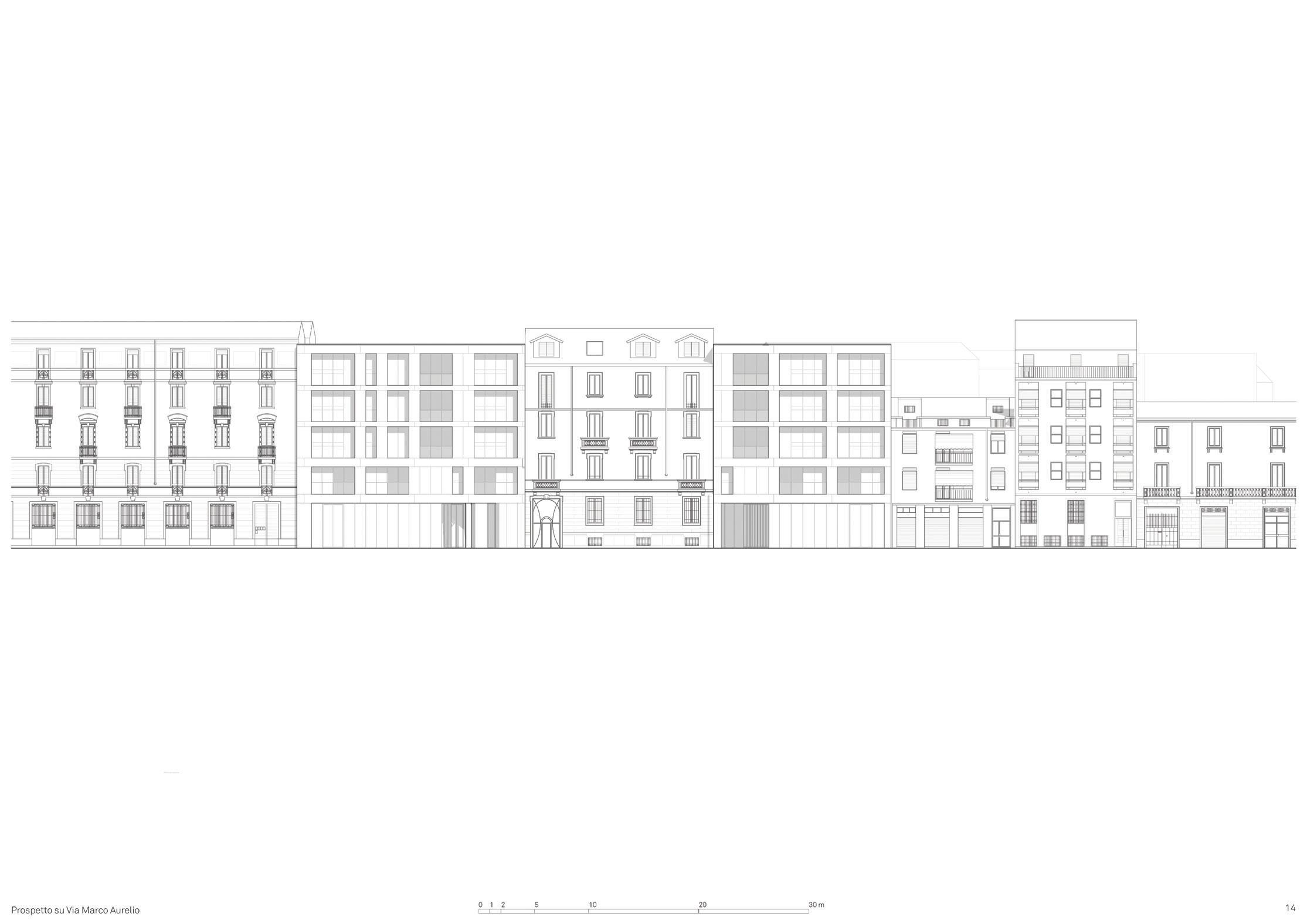
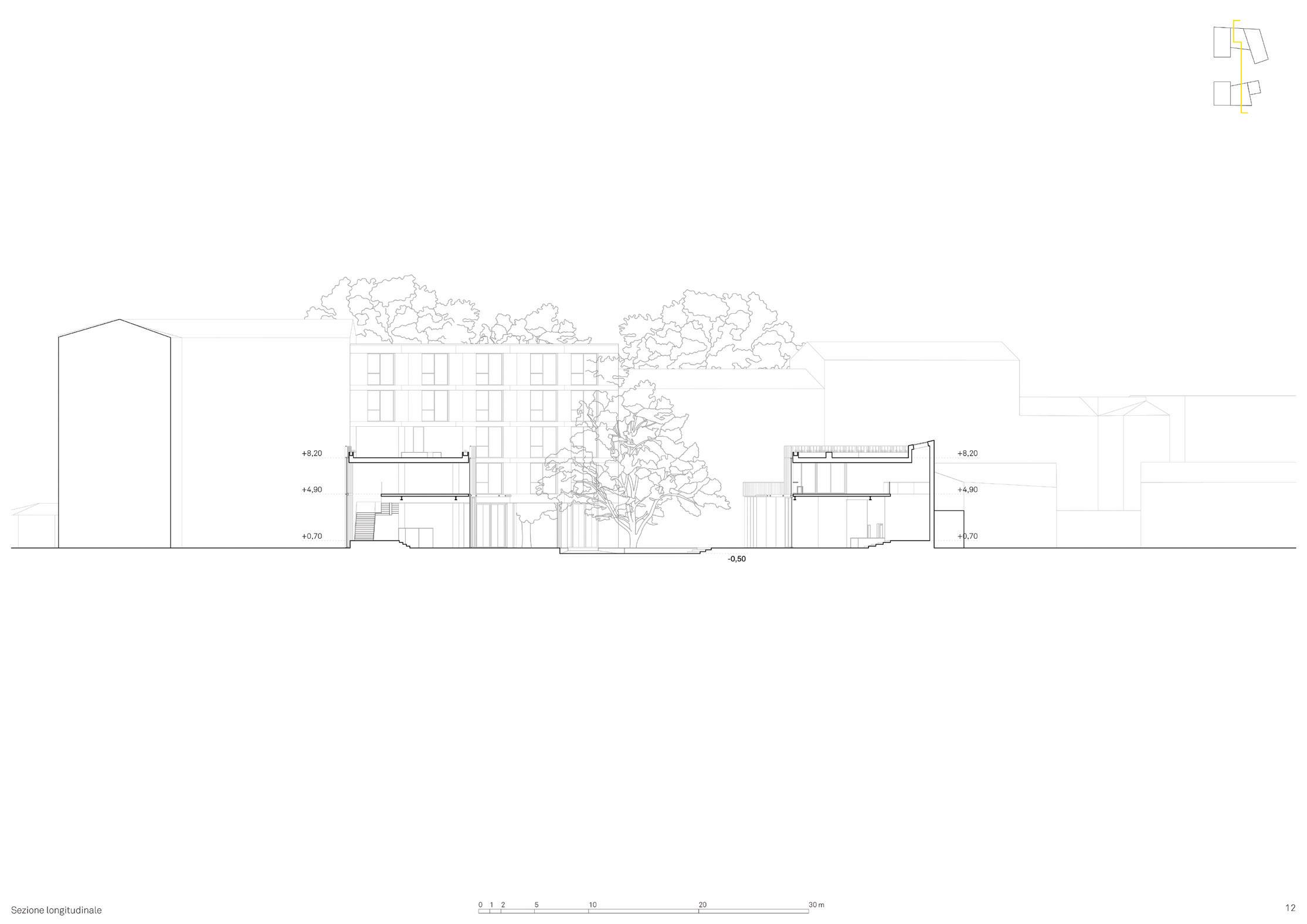
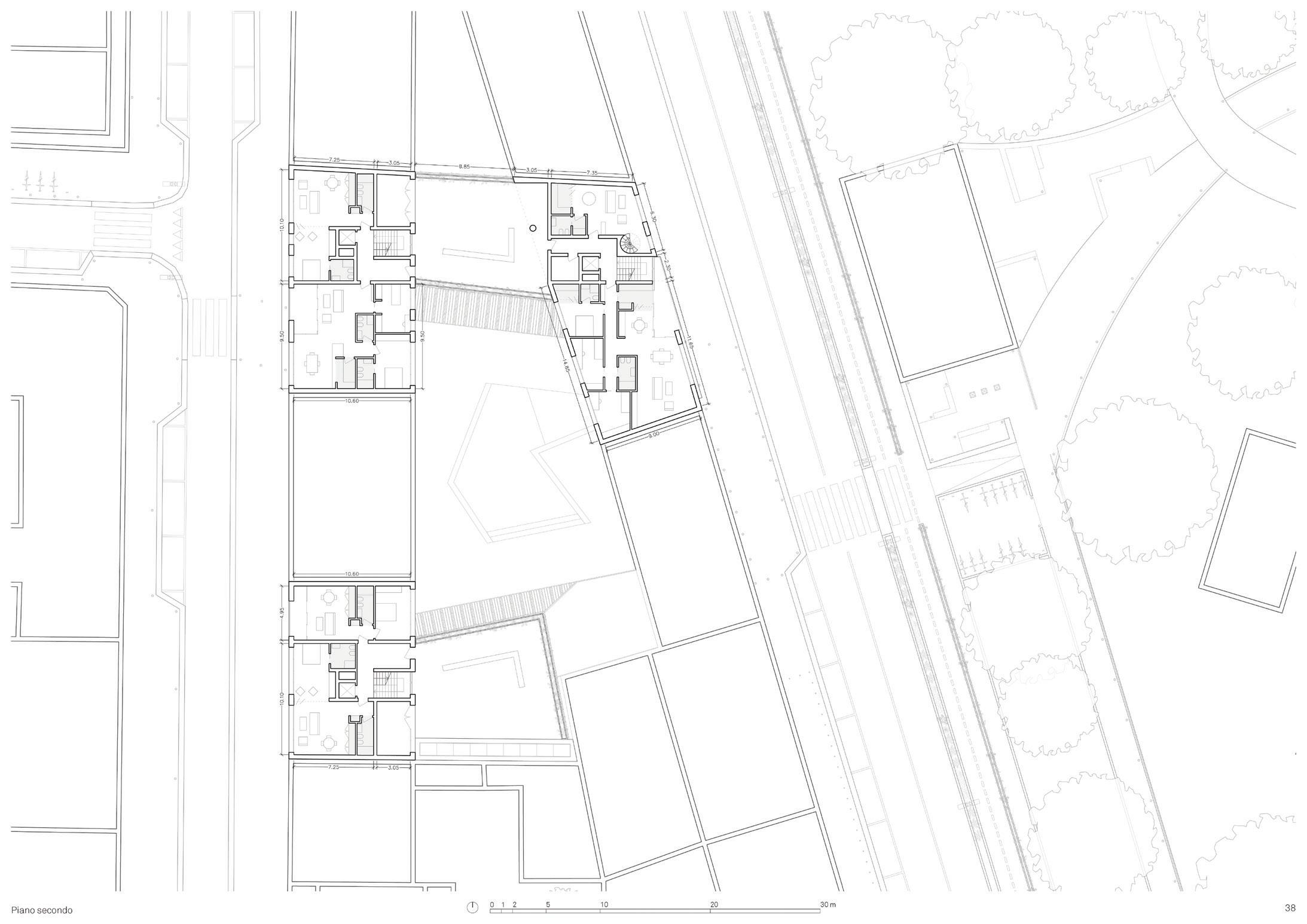
PORTFOLIO 2023 01 02 03 04 05 06 08 09 OP IN CV 07
SENSORIAL VOID
The meditation pavilion consists of a ritual path in which all the senses are involved.
You can enter through a gap created by the roof, which shows an inner void. It is reached via a tuff staircase and once inside you are surrounded by concrete walls. In the pavilion, one is drawn in by the sharp sounds of wind chimes reacting to the wind. In front of the visitor is a wooden seat arranged along the wall, while the tufa flooring gives way to stones.
In the meditative pavilion, light brings the hollow space to life by penetrating through the holes present between the roof and the wall. This allows rain to enter the pavilion. Architecture is fragile compared to nature.

Arriving near the seat illuminated by the zenithal light, one perceives the scent of dried citrus fruits. Finally one reaches the view in front of which one can sit to contemplate the landscape and meditate. The panorama is framed and the fragment of the view stopped by the hole in the wall, as in a photograph or painting.
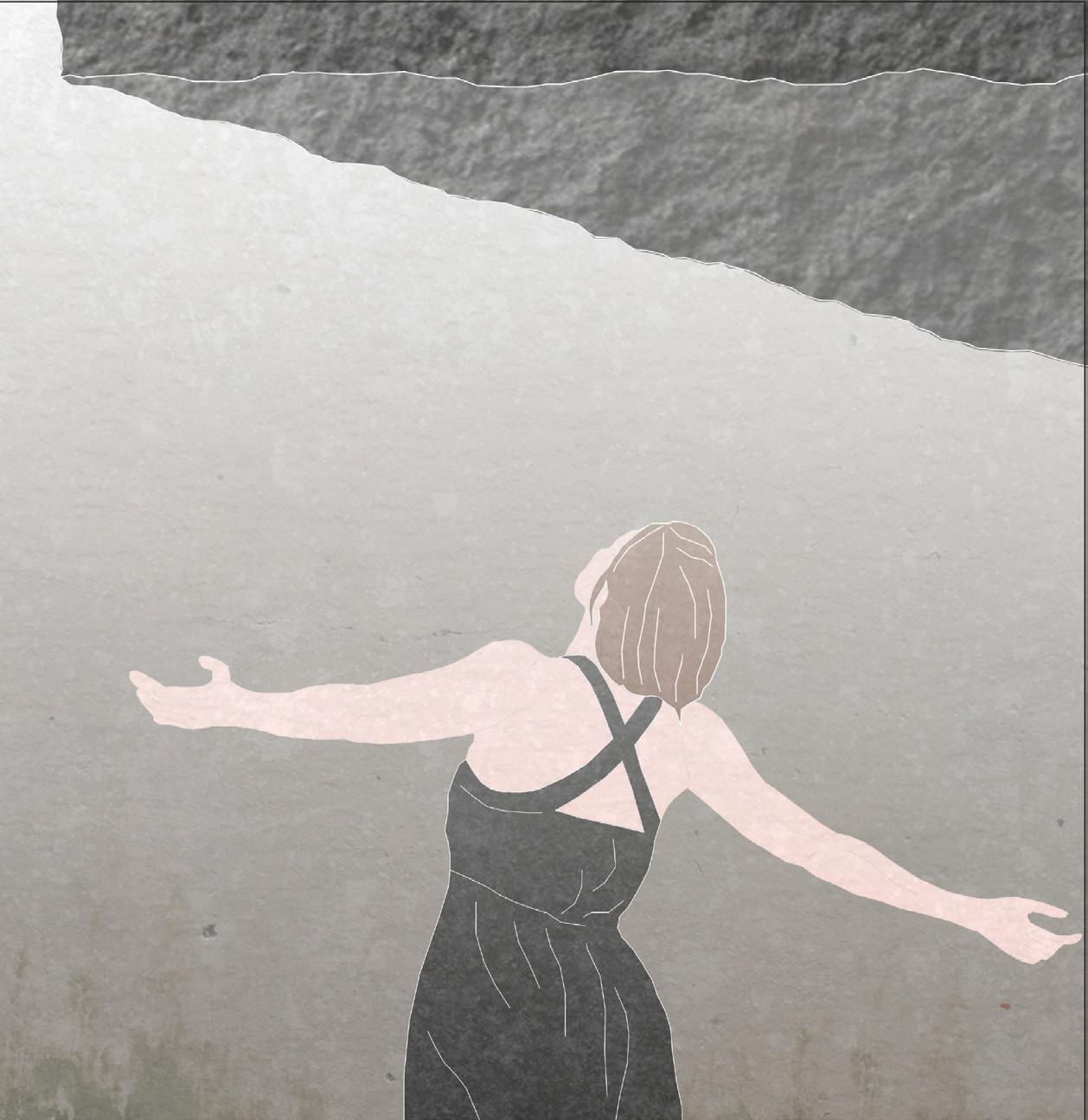
22 2021
SALEMI, ITALY ACADEMIC PROJECT


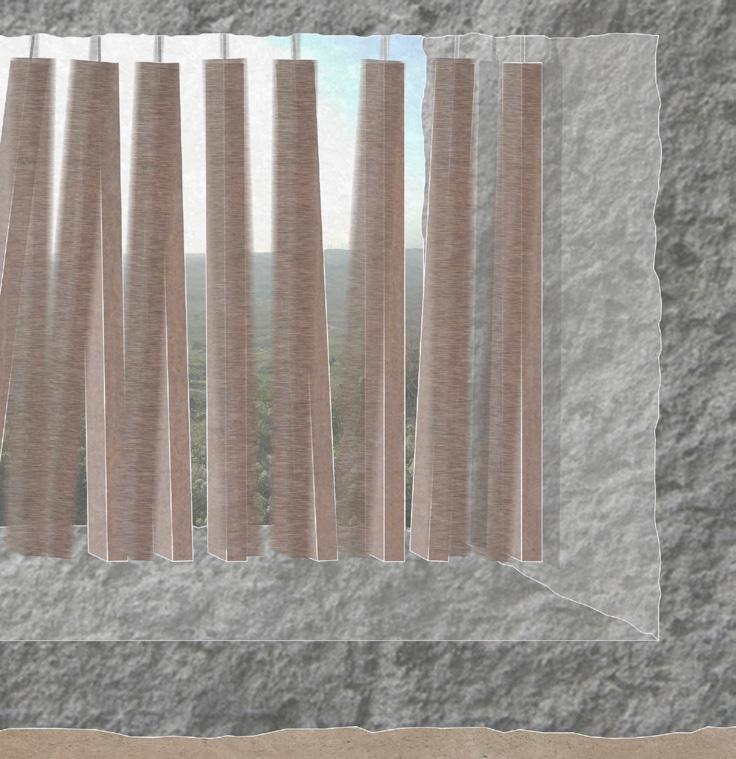

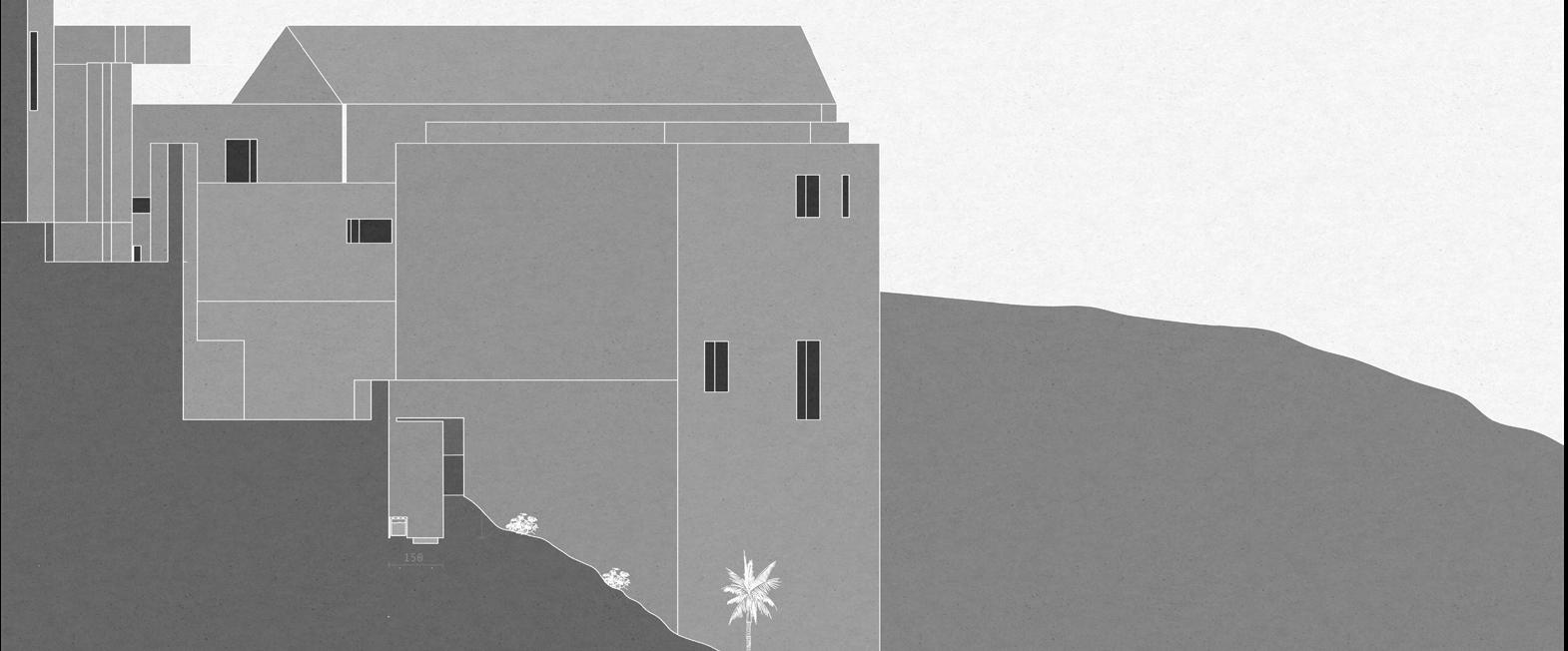

PORTFOLIO 2023 01 02 03 04 05 06 07 09 OP IN CV 08
SALT DOMES
An abstract world where humans and animals live together, generating an atmosphere of natural sensations. The project seeks an immersive space, a neutral and monochromatic material backdrop to enhance the iridescent Salt Domes collection by William Alexandru Lupu. Rolls of rippled paper evoke the morphology of the Zagros mountains in Jashak, Iran, on the shop’s surfaces. A retail space that becomes a cavern, devoid of the usual references, a different sensorial dimension induced by the unexpected relationship between space, body and objects. The colours of the saline mountain formations are the inspiration absorbed into the collection’s garments, which are staged sometimes decontextualising and others integrating them with those in the shop. The shop window becomes a projector of the set-up, inviting people to enter, walk around the shop and touch the garments, becoming involved in a sort of parallel dimension where you can appreciate the collection.
24 RETAIL PROJECT
2022
VENEZIA, ITALY
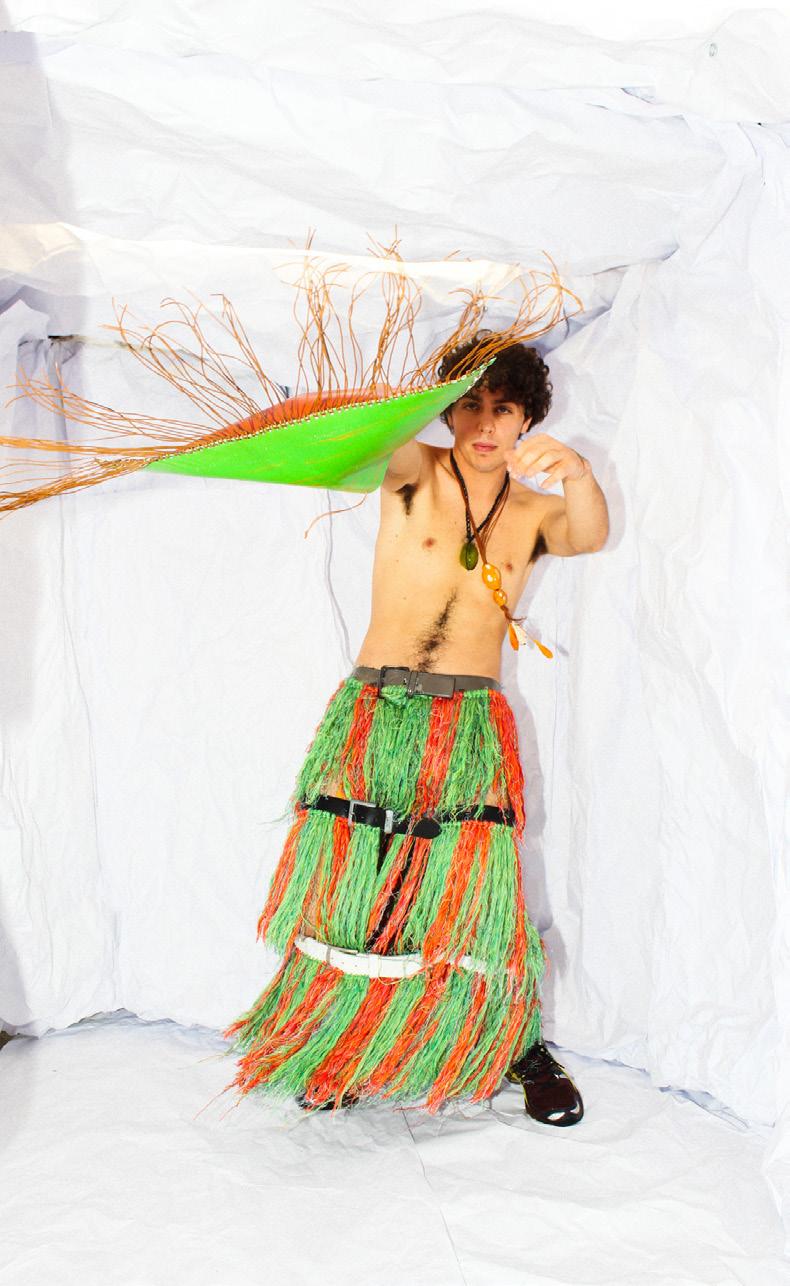

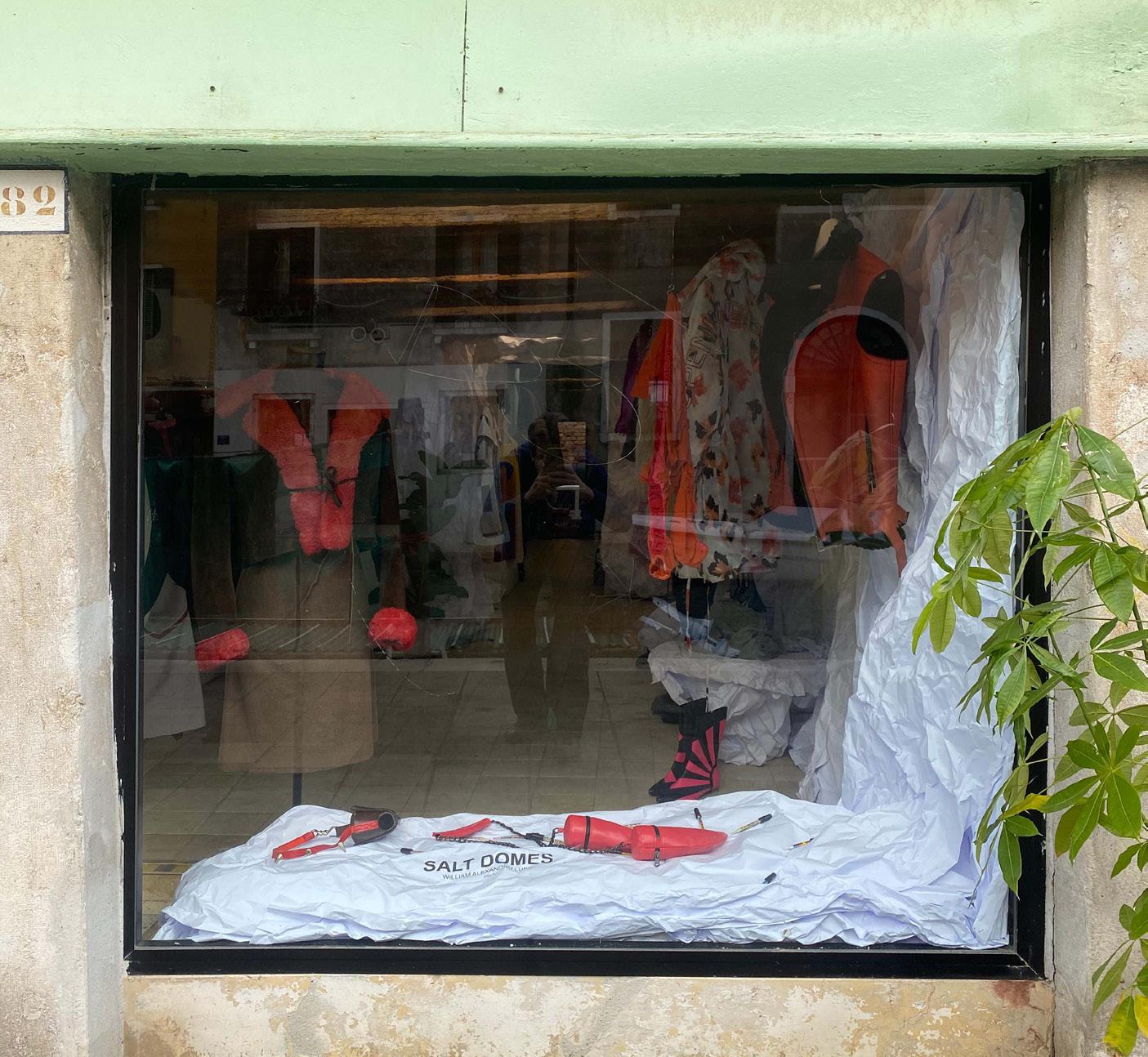
PORTFOLIO 2023 01 02 03 04 05 06 07 08 OP IN CV 09
SPORTLAND CENTER
renovation of ‘Le Manifatture’ industrial building
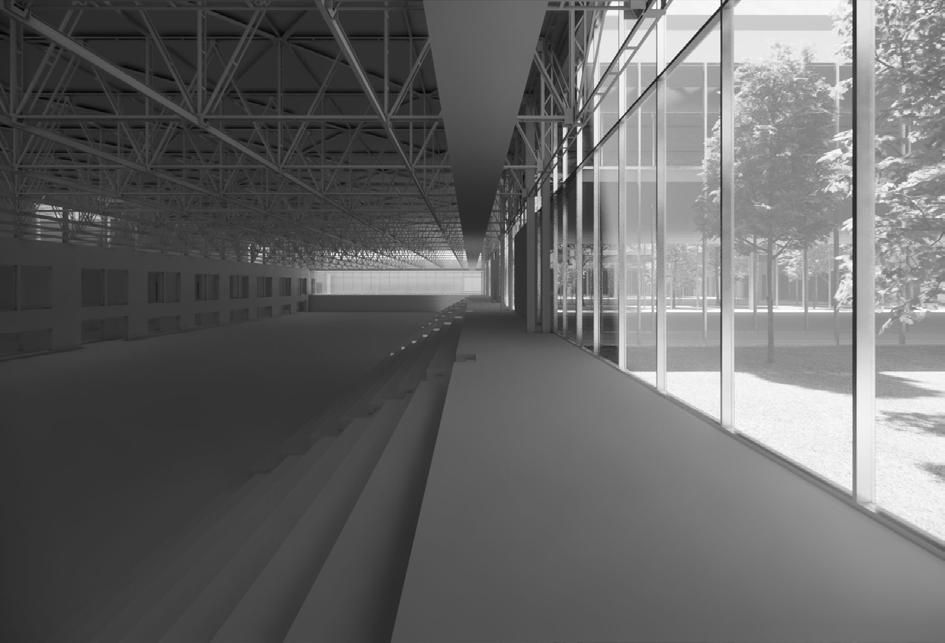
2023 | Gemona, Italy
multipurpose sports complex
Vazquez Consuegra studio
MIA MUSEUM
restoration of the 16th century convent into a museum

2023 | Melfi, Italy
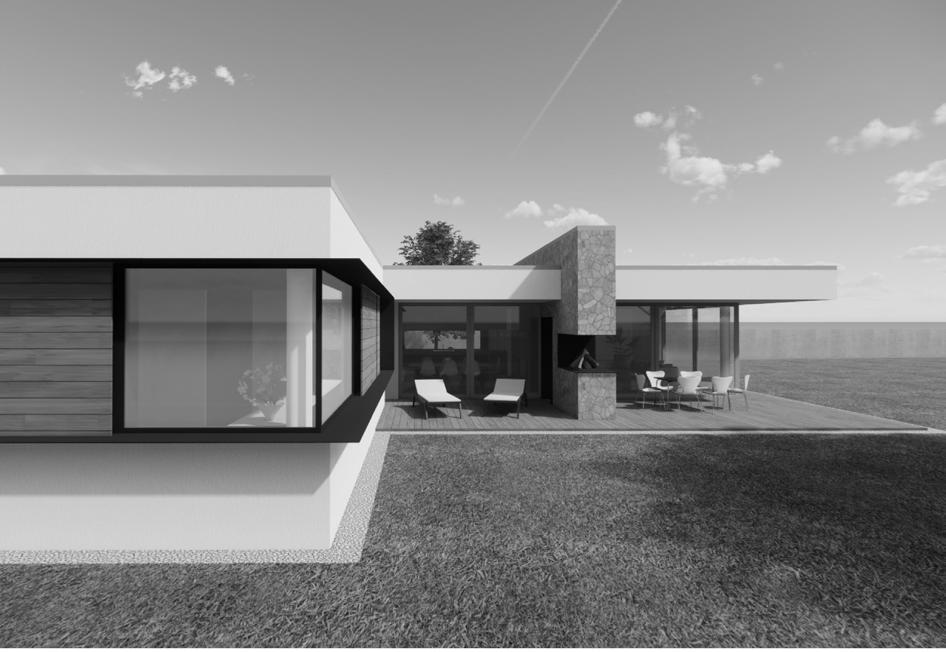
museum
Vazquez Consuegra studio
EFA HOUSE
renovation of a single-family house
2022 | Udine, Italy
private residence
solo project
DRG HOUSE
new single-family house

2022 | Udine, Italy
private residence
solo project
26 OTHER PROJECTS
A. DIAZ SCHOOL
competition for a new school
2022 | Azzano X, Italy
primary school
materiadarchitettura studio
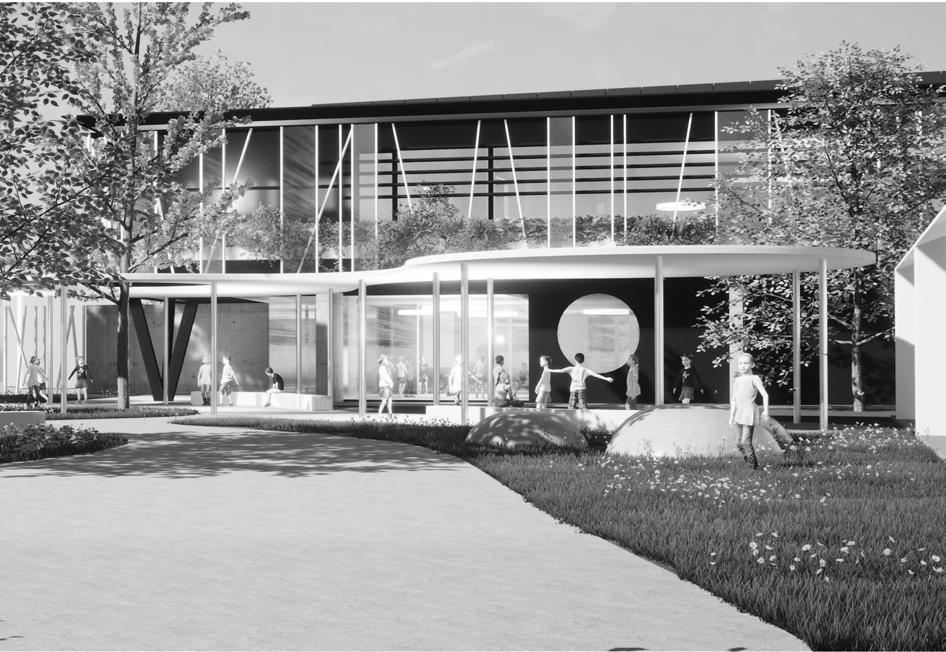

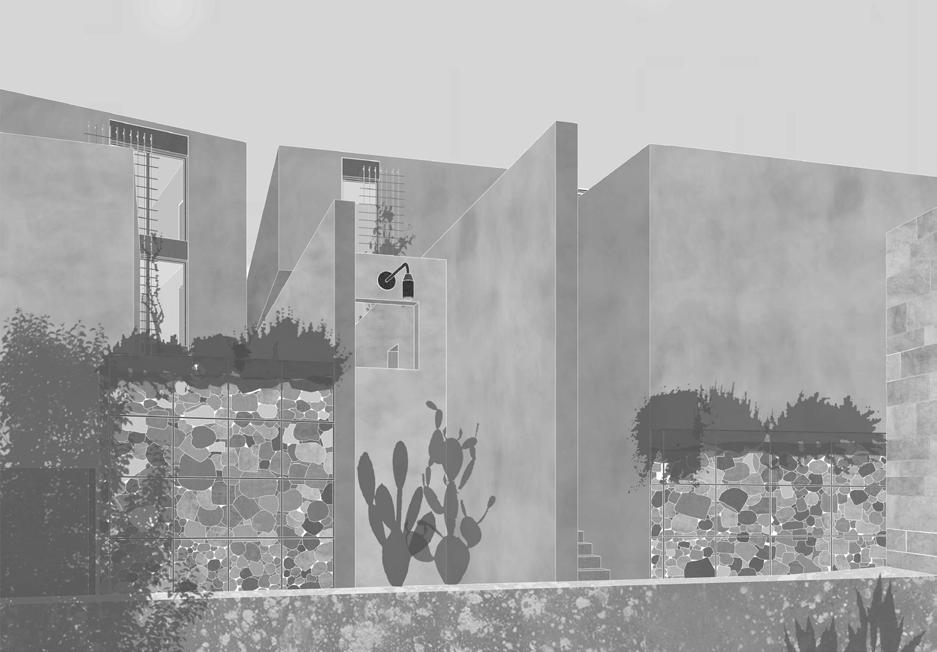

WOMEN’S HOUSE
Kaira Looro competition
2021 | Baghere, Senegal
cultural centre
team competition
HORTUS INCLUSUS
project for a neighbourhood reusing the ruins
2020 | Salemi, Italy
residential complex
academic project
POST COVID SCENARIOS
W.A.Ve. 2020 project with Satoshi Okada
2020 | Venezia, Italy
reconversion of unused airport spaces
academic project
PORTFOLIO 2023 01 02 03 04 05 06 07 08 09 IN OP CV
T: +39 340 7467605 IG: @FRANCESCO.ODORICO M: ODORICO.FRANCESCO@GMAIL.COM 28 PORTFOLIO 2023



































































