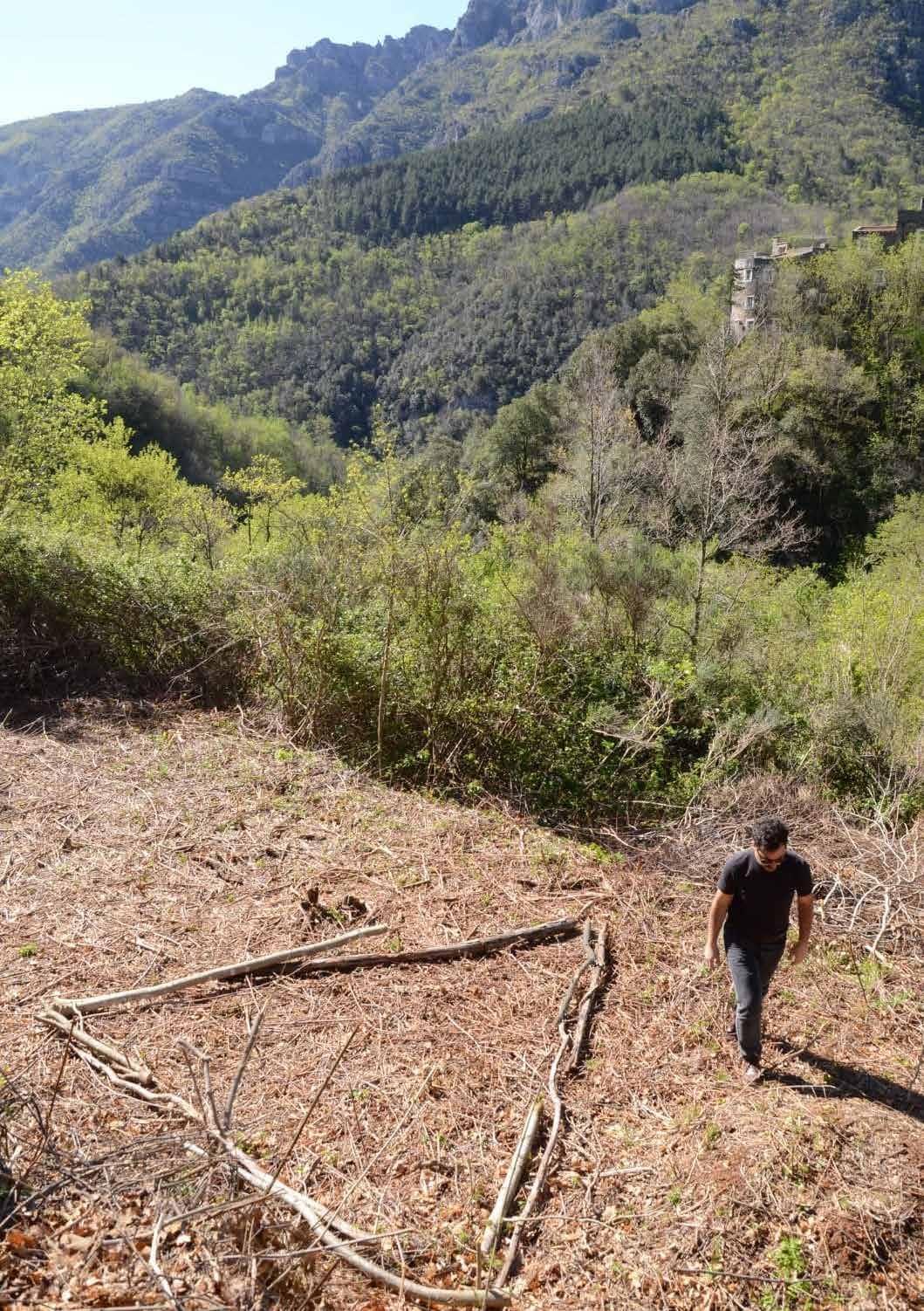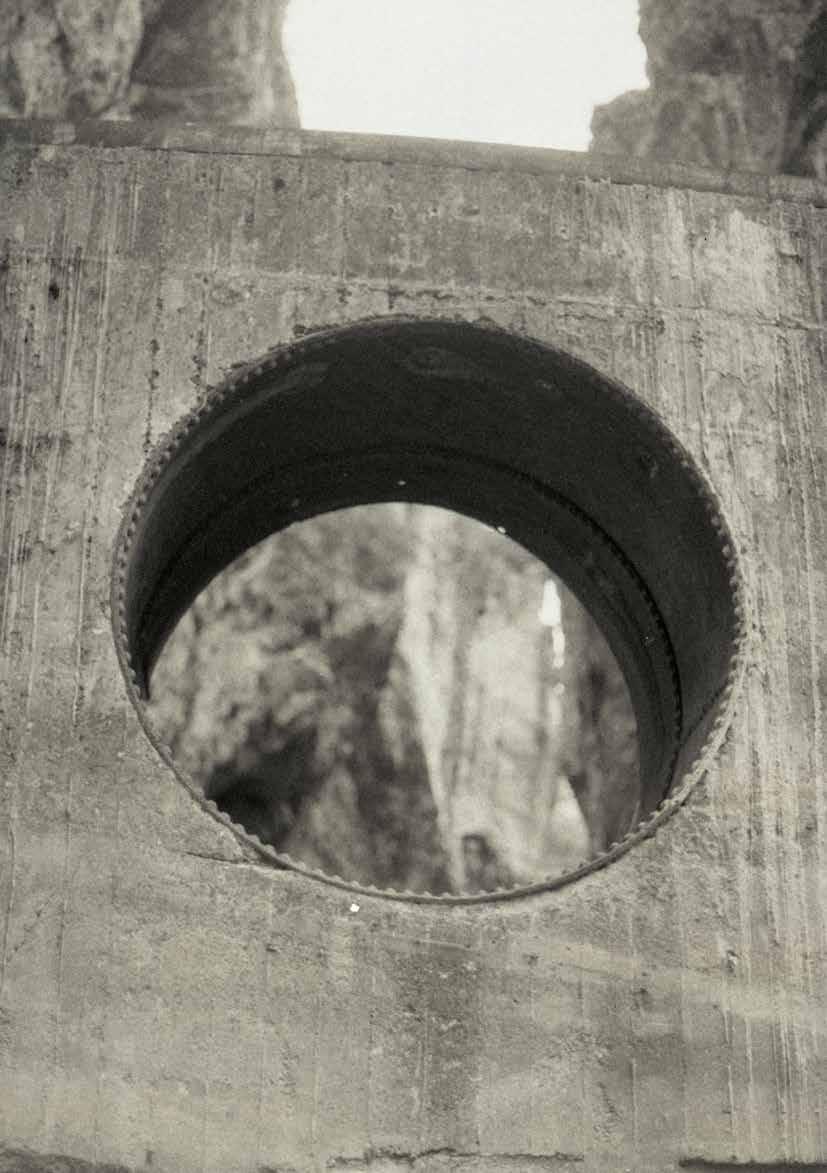

Index. Academic
projects:
- Bachelor Thesis, River Restoration and community involvement (project based in Genova)
- Torino, FILROUGE (project based in Paris)
- Torino, “Urban existencies in Post industrial realities”, Master thesis, (project based in Genova)
Collaborations and competitions:
- Maria Lai square, architectural competition with GMZN studio in Torino
- Home After crisis, YAC Academy competition with Alessandro Lando
- Villa Medici competition, with Nils Freyermuth
Workshops:
- Workshop with the non-profit association “Torino Stratosferica”
- Workshop with the non-profit association “Torino Stratosferica” 2
- Workshop of mapping and analyzing plants with Exit association, Bologna
- Workshop organized by the collective “GRRIZ” of self construction with wood
All the photos are taken by me except where noted.
Bachelor thesis 2020
DAD, Genova
del Turìa
del Turìa
nostre i el volem verd”
Starting from my Erasmus experience in Madrid, I realized I was very interested in rivers situations in urban context thanks to the project “Madrid Rìo” on the river Manzanares that was finished in 2015. The bery well known project was brought on by the municipality of Madrid.

Deviation of the Turìa river in Valencia decided by the dictator Francisco Franco.
strettamente connessa all’epoca post franchista che la Spagna popolazione di potere rivendicare i propri diritti e manifestare blocca il progetto di costruire nel canale vuoto una autostrada che alto a destra, il tracciato di colore grigio evidenzia l’area dove colore azzurro indica il percorso attuale, che era stato spostato
Valencia è strettamente connessa all’epoca post franchista che la Spagna popolazione di potere rivendicare i propri diritti e manifestare che blocca il progetto di costruire nel canale vuoto una autostrada che Nell’immagine in alto a destra, il tracciato di colore grigio evidenzia l’area dove tracciato di colore azzurro indica il percorso attuale, che era stato spostato alluvioni.
When I came back to my city, Genova, I started working on my bachelor thesis with an association called “Amici di Ponte Carrega” that took care of the Bisagno river, in an heavely builted area in the city. I started my reasearch by looking for examples of participatory orojects of river restoration in the world, among those, the case of the Bronx River in LA, the Thames river, the Jardìn del Turìa in Valencia, the case of the association Flussbad Berlin on the river Sprea.

per l’autostrada che avrebbe collegato Madrid al porto di Valencia.

Project of the highway on the old riverbed of Turìa river (never realized).
riqualificazione completamente asciutto. del fiume. Il progetto è stato approvato da una serie di archit-
Arquitectura
After this analysis I brought on a work with the non-profit association to set basis for a possible future project of restoration of river banks, I took part to asssemblees and activities with them.
3. Mosta del progetto di Bofill aperta a tutti coloro che volessero parteciparvi per guadagnare l’approvazione della popolazione valenciana che ha manifestato e atteso a lun 4. Foto del parco nell’ex letto del fiume com’è oggi. Si articola in diverse aree intervallate da costruzioni in mez zo alla natura.
Turia Garden Valencia Ricardo Bofill Taller Arquitectura

Photograph of participatory moment to the project of the new park on Turìa riverbed. Inhabitants taking part to the decision making process.
FLUSSBAD BERLIN
L’esperienza del canale SPREA di Berlino si differenzia ancora dai casi perché non sorge per contrastare tendenze o progetti discutibili e insensibilità rità, ma nasce in un contesto intellettuale giovane, vivace e costruttivo E’ una esperienza molto moderna che ha tutte le caratteristiche per diventare e propria fonte di ispirazione e mira a migliorare una zona della città che za degli altri casi studio di questa ricerca era già un importante centro d’incontro, caratterizzato, quindi, dall’ingiustizia ambientale Il fulcro di questo caso è Flussbad Berlin eV, un’organizzazione senza cro che progetta di trasformare il canale della Sprea, nel cuore di Berlino, zio pubblico accessibile a tutti e al servizio dei cittadini (Flussbad 2012).
Un programma per la città Flussbad Berlin infatti è un programma di sviluppo urbano una visione comunitaria e orientata al futuro, che interessa una sezione del SPREA. In una parte della sezione del canale, per una lunghezza di circa è stato infatti creato un paesaggio biotopico nonché un’area per la zione naturale dell’acqua del fiume. Nella successiva sezione, lunga metri, diversi gradini consentono l’accesso all’acqua ai cittadini, una invito al nuoto (Flussbad Berlin, 2020).
Il programma quindi prevede 2 momenti ispiratori: fruibilità per attività ve e area ecologica di rigenerazione delle acque Il progetto è stato sviluppato da “realities:united”, dei fratelli Jan e Tim gruppo artistico interdisciplinare, diventato molto noto per alcune realizzazioni toniche molto interessanti, realizzate nel nord Europa e nord America (realities-united.
Swimming match on the Sprea river in city centre of Berlin after Flussbad Berlin association’s intervention to clean the water.
Deviazione del Rìo Turìa a seguito dell’alluvione del 1957 per mano di Franco.
Progetto
Deviazione del Rìo Turìa a seguito dell’alluvione del 1957 per mano di Franco.
The Association
“Amici di Ponte Carrega”
The Friends of Ponte Carrega are a group of citizens who claim the right to have a say in their area. They are people who have a different idea of the suburbs, who want to find beauty even in an abused and mistreated environment such as this, relegated to the role of a service area of the Valbisagno and Genoa.
The association was set up almost a year ago with the idea of informing and informing the citizens about operations in the neighbourhood.
The idea, however, was deeper and was already born during the days of the floods (the 1970 flood and then the 2011 flood), when, driven by the spirit of collaboration and solidarity, the community rediscovered itself alive and pulsating, proud and full of ideas, with one certainty: here too there is beauty and culture can be made. These people do not feel peripheral and want to overcome this concept: to be promoters of the process of change for the neighbourhood and their valley and not mere passive spectators.
Thus was born the operation to recover the ancient Ponte Carrega, at the centre of a questionable demolition project to favour the construction of a driveway bridge to serve the shopping centres being built in the neighbourhood.
(Friends of Ponte Carrega, 2013)




Progettare con
DESIGNING WITH
Assieme all’associazione abbiamo discusso dei
alcune tematiche:
- viene investito molto sulla mobilità privata, che solo post lock-down ha attirato l’attenzione della - considerare la Val Bisagno come area di periferia del paesaggio;
- il fenomeno della cementificazione, la poca fici permeabili lungo le sponde (Il Bisagno è un parco, gano persone (come può essere l’Università).




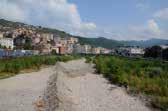


Problematica della sporcizia e della manutenzione, i cittadini devono prendersi cura del fiume.
Together with the association, we discussed the main problems of the Val Bisagno and focused on some issues:
Da questo incontro è venuta fuori l’idea di sfruttare la caratteristica spesso vista come principale difetto del Bisagno: quella di essere quasi completamente asciutto durante la stagione estiva e pieno d’acqua durante la stagione invernale. Perchè non utilizzare tutto lo spazio che ci offre quando ne abbiamo la possibilità?
- a lot is invested in private mobility, little in public mobility and almost nothing in sustainable mobility, which only post lock-down has attracted the attention;
- considering the Val Bisagno as a suburban area of large shopping centres, and not seeing the beauty of the landscape;
L’associazione a questo aveva già pensato organizzando diverse passeggiate lungo il letto del fiume tra cui quella con il botanico Mario Calbi.
- the phenomenon of cementification, the lack of greenery on the river and therefore the scarcity of permeable surfaces along the banks (the Bisagno is a park, a citizens’ right)
- a lack of services that attract people (such as the university).
Così abbiamo pensato di vivere ancora più a fondo il fiume attraverso la realizzazione di una pista ciclabile interna e di un percorso lungo il quale passeggiare o correre, in mezzo alla natura in un universo che quasi ti isolato dalla strada rumorosa e trafficata.
Zona stazione Brignole e Teatro della corte, attualmente cantiere sul fiume.
Lavori di mantenimento del letto del fiume.
con l’associazione
THE ASSOCIATION.S
principali problemi della Val Bisagno e ci siamo concentrati su
poco in quella pubblica e quasi nulla sulla mobilità sostenibile, della sovrintendenza; periferia dei grandi centri commerciali, e non vedere la bellezza
poca disponibilità di verde sul fiume e quindi la scarsezza di superparco, un diritto dei cittadini).a mancanza di servizi che attrag-


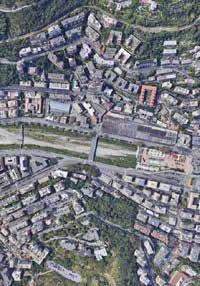



SILOS n°1: 17787 mq
Ex mercato del Pesce (attualmente a Bolzaneto), possiblità di costruzione di un garage sotterraneo per residenti ricoperto da area verde.
SILOS n°2: 1830 mq
Deposito mezzi Amiu, possibilità di codivisione e costruzione di parcheggi sotterranei per residenti.
SILOS n°3: 1188 mq
Ex (?), attualmente in stato di rovina, costruzione Silos a 3 piani nel blocco occupato dal vecchio edificio.
USCITA BICICLETTE
Vengono utilizzate rampe esistenti ad eccezione di pochi casi che spiegherò con sezioni tipo.
ACCESSO BICICLETTE
(per la passeggiata pedonale non c’è differenza tra entrata e uscita).
PISTA CICLABILE INTERNA AL BISAGNO
PISTA CICLABILE ESTERNA AL BISAGNO



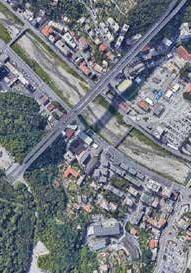

Una delle rampe di accesso al torrente sotto il ponte dell’autostrada.
Una delle rampe di accesso al torrente vicino alla Decathlon.
Il problema della cementificazione.
Ripristino piloni del Ponte Carrega.




































From this meeting came the idea of exploiting the feature often seen as the Bisagno’s main: that of being almost completely dry during the summer season and full of water during the winter season. of water during the winter season.
Why not use all the space it offers us when we have the chance?
The association had already thought of this by organising several walks along the river bed including one with the botanist Mario Calbi.
So we thought of experiencing the river even more deeply through the creation of an internal bicycle path along which to walk or run, in the midst of nature in a universe that almost isolates you from the noisy and busy street.
The new green areas along the river will be designed as green and blue infrastructure, the use of rain gardens and Storages for water, will help during intense rain phenomenas, storing water and leaving it slowly in a second moment in the river, cleaning it.
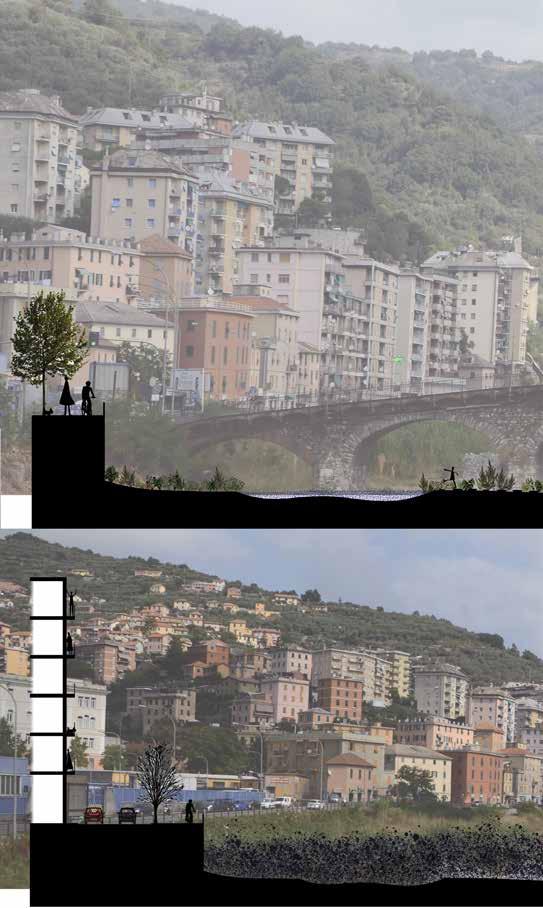

LE FIL ROUGE
Polytechnic of Turin
Acting at three different scales, the aim of the project is to revitalise an area adjacent to the La Villette district of Paris, on the Canal St. Michel.
The project is divided between the social and stakeholder analysis, the part relating to the function of the building (*), which is a direct consequence of it, and the urban part or public space, which I have taken care of, being the part that interests me most. Here is the master plan with some views on the following pages. The project consisted in adding vertical pawls to the green area that trhought the insertion of wood planches could change function, being usefull for different uses.
The analysis we conducted with my team on the territory was completed by interviews conducted by phone and email with local association in Paris.



Boa r d
A r c hitectu r al and Urban Design R eal Est a te Evalu a tion or Engineering



Marika Gaballo Sciuva
Ciammarusti Irene, Leal Leyte Fernando, Viani Francesca



Urban existencies in post industrial realities
2022
Polytechnic of Turin
Master Thesis with Professor Francesca
Frassoldati
The thesis project focused on the area of Cornigliano, a district in the West of Genoa.
This part of the city developed in different phases.
Before the 1930 the coast used to be a milestone of the Grand Tour and was mainly urbanized with villas built by wealthy families of Genoa. After this period an infrastructuring process started first with the railway following the whole Ligurian coast, and then with the industrialization process of Genoa.
Cornigliano’s access to the sea was slowly privatized by landfilling the seashore to build the industry; the inhabitants will never have any access to it again and the entire water network flow is made invisible or separated from the urban daily life.
The district rapidly converted into an industrial area and populated by a flow of immigration mainly from the South and other parts of Italy.
The characterizing element was ILVA plant, producing a great part of the steel used in Europe and it was attracting workers which contributed to make Genoa a rich and powerful city in the Mediterranean in combination with its industrial port.
The problems due to air pollution, dust and dirt became significant, concerns about the death rate of the population grew a lot in this area (such as in the ILVA from Taranto) and a group of workers mobilized by a group called “Women of Cornigliano” made it clear that a change was needed.
In 2005 the factory converted a great part of its sheds to cold steel production, which pollutes less and other structures such as the two big gasometers next to the city center were demolished.
From that moment depopulation and marginalization of the district started.
The empty spaces left by the industry are the main interest of this thesis, which starts with an overview of similar processes in other parts of Italy, France and other European cities on the Mediterranean sea.
This model of industrial decommissioning left empty spaces that today are attracting our attention being part of our realities everyday. And it is not a rare phenomena. The analysis continues focusing on the meaning we can give to those spaces. Where natural flows used to balance a long ago and were destroyed after human intervention, after decommissioning due to lack of interest from institutions and potential investors of huge spaces, abandonment and time passing offer new ground for forms of nature that are occupying those spaces.
There are different mentalities about how to approach and design those spaces. Mine, after a long analysis, lot of reading and extensive surveys, seeing the subtly transforming site in different seasons, is about making those areas accessible in a small percentage, respecting and celebrating how the natural flows of events manipulate the area.
The thesis is for me a way of defining an ethic on planning after five years of studying how to do it, deconstructing it and finding what I think is the designerly way to less impactive solution.


The site is analysed starting from the terrain vague constituted by the demolition of the factories components to the two borders with water bodies: the sea and the river. Both the water bodies have been colonised and industrialized by human beings and consequently abandoned, with the crisis of the industries in Italy.
This generates a new form of nature which I analysed along my reasearch.
The project will modifiy the space as less as possible, opening, connecting areas, making them accessible, but respecting the ecosystems that grew up during these years of abandonment.

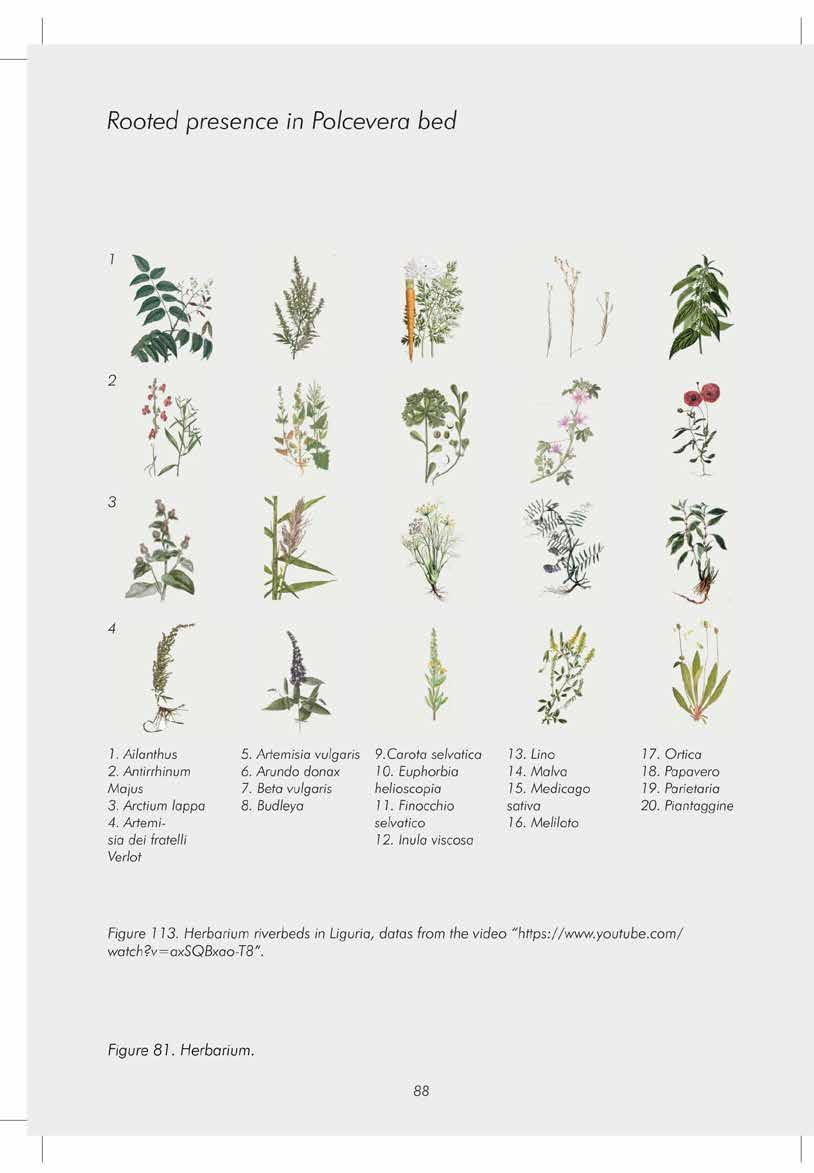

The pictures show the actual state of the riverbanks, they are not accessible by foot or by bike. The actual project of the municipality doesn’t plan to change the situation. As some schemes I did in the analysis part show, like the one below, the area is a floodable area at an high hidrogeological risk. For this reason it is important to increase the impermeable surfaces, and along the river use devices as raingardens, green infrastructure that slowly absorb water during intense rain events.
The second picture is showing a possible solution for the future.
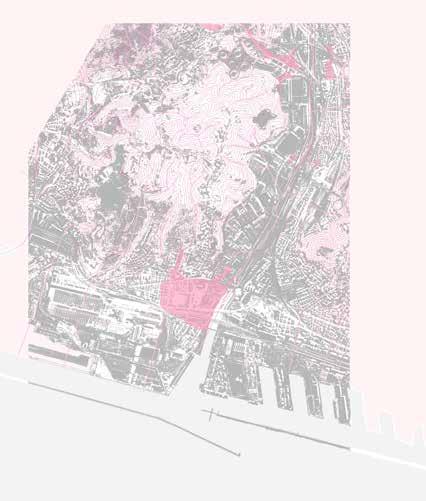

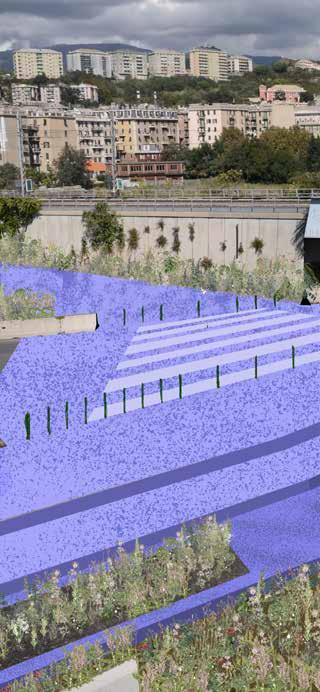
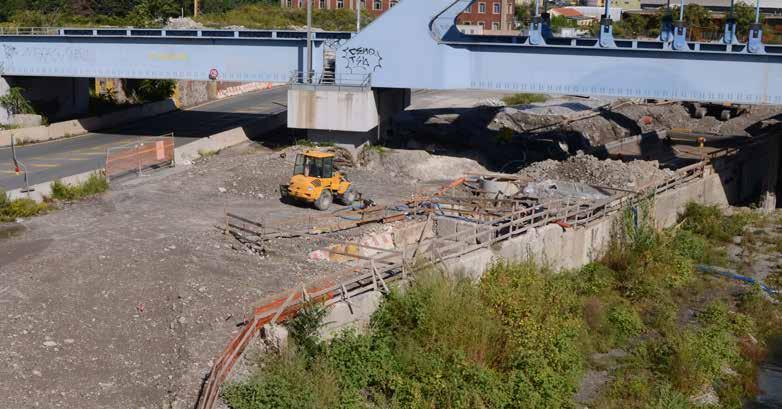

An important part of the work was the analysis of population changes and cementification in the neighbourhood before, during and after the activation of the industry.
Through this process of analysis and collaboration with the local association, I realised that I did not want to engage in a participatory process, since the actors I was trying to involve wanted to build and heavily modify an environment that had already been transformed a lot in the past.
The collages and projects I made therefore only concern the opening, securing, and accessibility of spaces that now exist and are either empty or used as car parks, such as the old market square in the upper collage, or the old industrial land in the second, where the infrastructure of the ring road pitted by tunnels already existed.
The aim is to touch as much as possible, acting non-aggressively, but still defining this architecture.

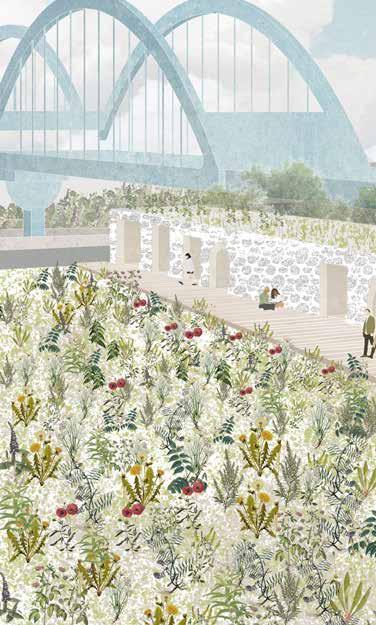


What happens if we leave things as they are?
Those urban realities are already being reclaimed by a new

Collages of photos taken by me.
new form of nature.

MARIA LAI SQUARE 2023
with GMZN Studio
Requailification of a square in the villagge of Ulassai in Sardinia. The design is inspired by the work of the know artist Maria Lai, orginally from Ulassai, who realised art work with participatory processes involving the inhabitants; this by connecting houses and nature physically, with a blue rope. Our project aims at remembering her work and creating different areas of public spaces, with different functions, by fragmenting it, at the same time it creates areas of nature that will be preserved and not accessible.




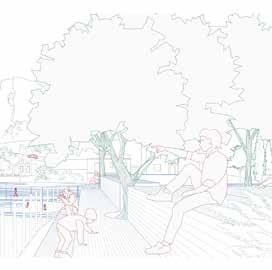







From this plan and drawing we can identify the different scenarios in which we imagined the project to be lived.
1) The upper part of the square, from where you can have a view of the village, we designed stairs to sit on with the same material as the steps on the square.
2) The market area, which was one of the requirements of the competition, we placed it here because the street level is at the same time as the green area, therefore accessible to vehicles.
3) The school garden, where the walkways create an enclosed space for the students to play during breaks, but detached from the public space.
4) The play area, with climbable structures and spaces to sit and watch the children play.
5) The exhibition area, to display the works of Maria Lai and other artists, through open calls, etc.






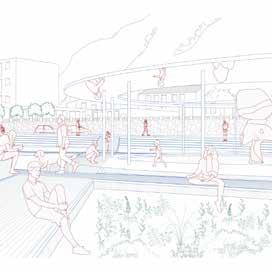
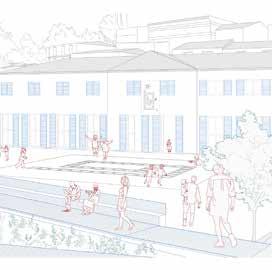

Giardino scolastico e gioco dell’oca
Area carrabile adibita a mercato
Belvedere Nord
Pensilina e zona espositiva
Area Gioco
YAC Competition Home After Crisis
2023
with Alessandro Lando
Architectural competition about home emergency, self construction techniques and natural materials based in Nigeria.
The inspirations and ideas came from the famous egyptian architect Hassan Fathy that we met during our lectures of self-construction, sustainable and low cost techniques. He is recently bumping up more and more in our daily lives and his revolutionary ideas are increasingly regaining value in a society (not only the Nigerian one) where we need to look at the future with a different mentality.
Another renowned architect who helped us in the thinking of creating easily mountable home devices was Fabrizio Carola, who we return to with the compass technique to achieve the position of every single
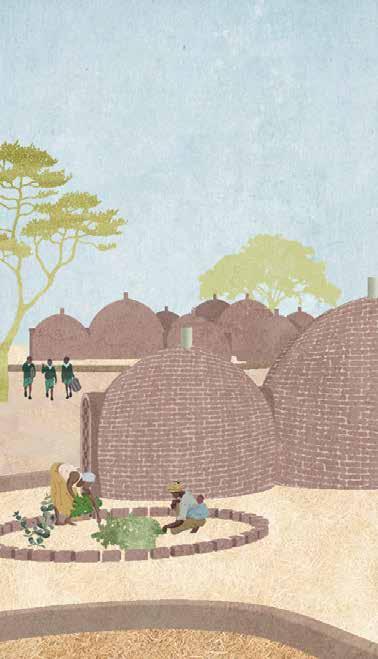

brick in order to construct the self-supporting shape of the geodesic dome.
The project starts from these two attitudes and looking especially at self-construction aims at finding a solution for an incremental housing system. The outcome is a module which is not only simple to build and low cost, but also resistant to strong wind and storm events thanks to its formula of “three into one”, meaning that in one structure we have skin, roof and structure all compact. Most of the materials used for the structures are low-tech and available, earth, bamboo and for the covering and protection from rain we choose to use mortar. The following project is the solution we thought could fit better with your requirements.

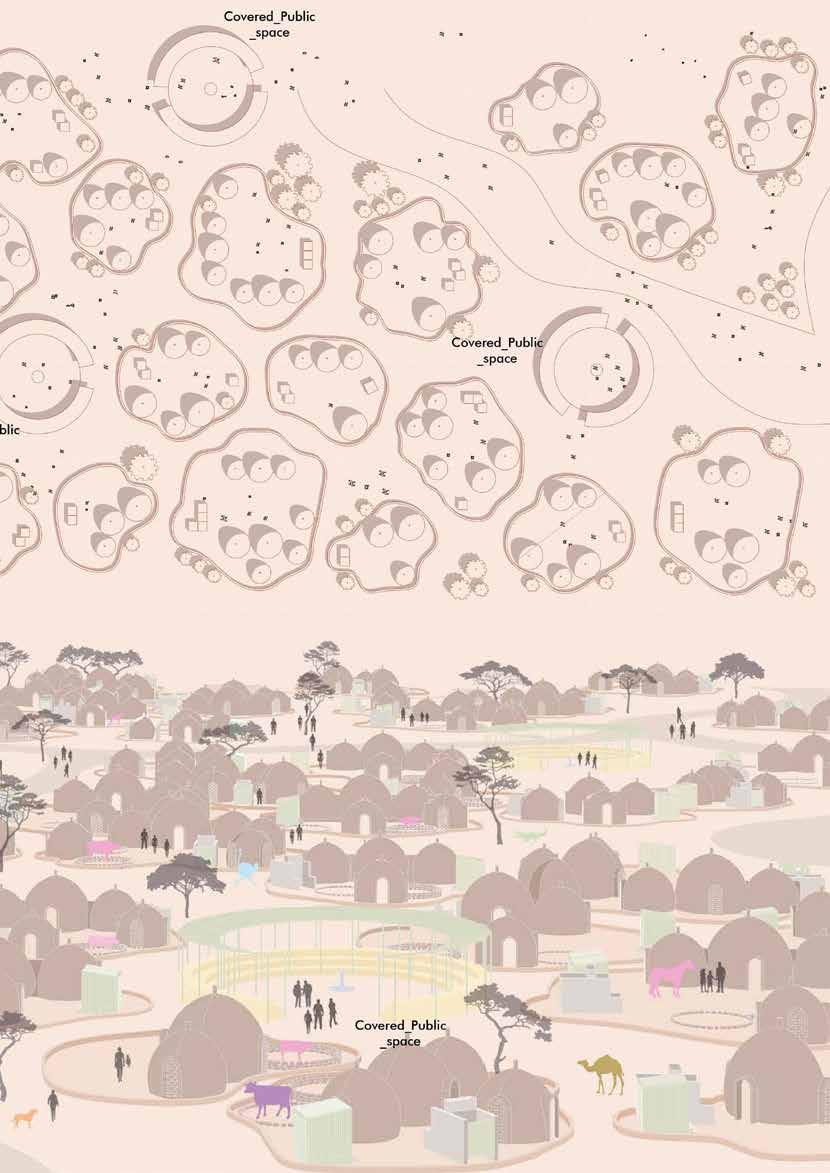
Villa Medici competition 2024 with Nils Freyermuth
The aim of the competition was to sketch the project for a possible hut in Villa Medici’s garden in Rome.
The team we picked starts from a quotation by Italo Calvino ‘The invisible landscape is an expression of a visible landscape’, a story about the city of Isaura, from which we tried to connect the site to the city of Rome, which surrounds it. To do this, we made use of some ruins (columns) in the garden that represent the past, and around it we created our hut, which not only allows us, the visitors, to admire the past from an elevated viewpoint, but by means of a camera obscura system projects a 360° image collected in the 8-metre high tower onto a canvas inside the structure, comparing past and future.





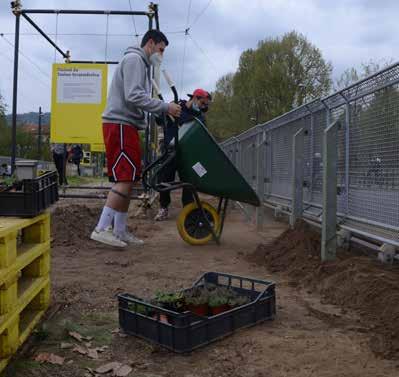


WOOD WORKSHOP
2021-2023
Precollinear park
Volunteering for building a park and self building workshops for urban fornitures.
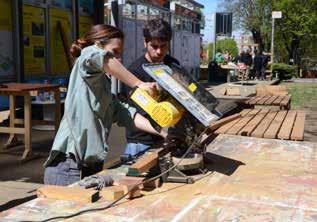
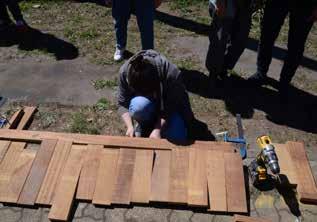

WORKSHOPTHE PARK IN 2030VISIONS

WORKSHOP BLOGNAMAPPING THE TERRAIN VAGUE AND

Prati di Carprara - Bologna
Mapping, creating an herbarium and knowing pionnier plants.
https://www.instagram.com/_exitexitexit_/


BUILDING WITH WOOD

SELF-BUILDING WORKSHOP 2023 GRIZZ STUDIO
Design and realization of 3 small tower in the wood in front of the villagge restored by Giancarlo de Carlo. Use of wood and natural coloration techniques.
Picture by Nils Freyermuth
