FRO M EMERGENC Y SHEL
T E R S T O HOME S
D es ign of pap e rb oard ho us ing exp l or i ng l iving c ond it i ons in p ost -d is ast e r s ett le m ent s
Jonas Lundgren and Francesca Tassi Carboni
Master’s Programme Design for Sustainable Development Department of Architecture, Chalmers University of Technology Gothenburg, Sweden 2014
4
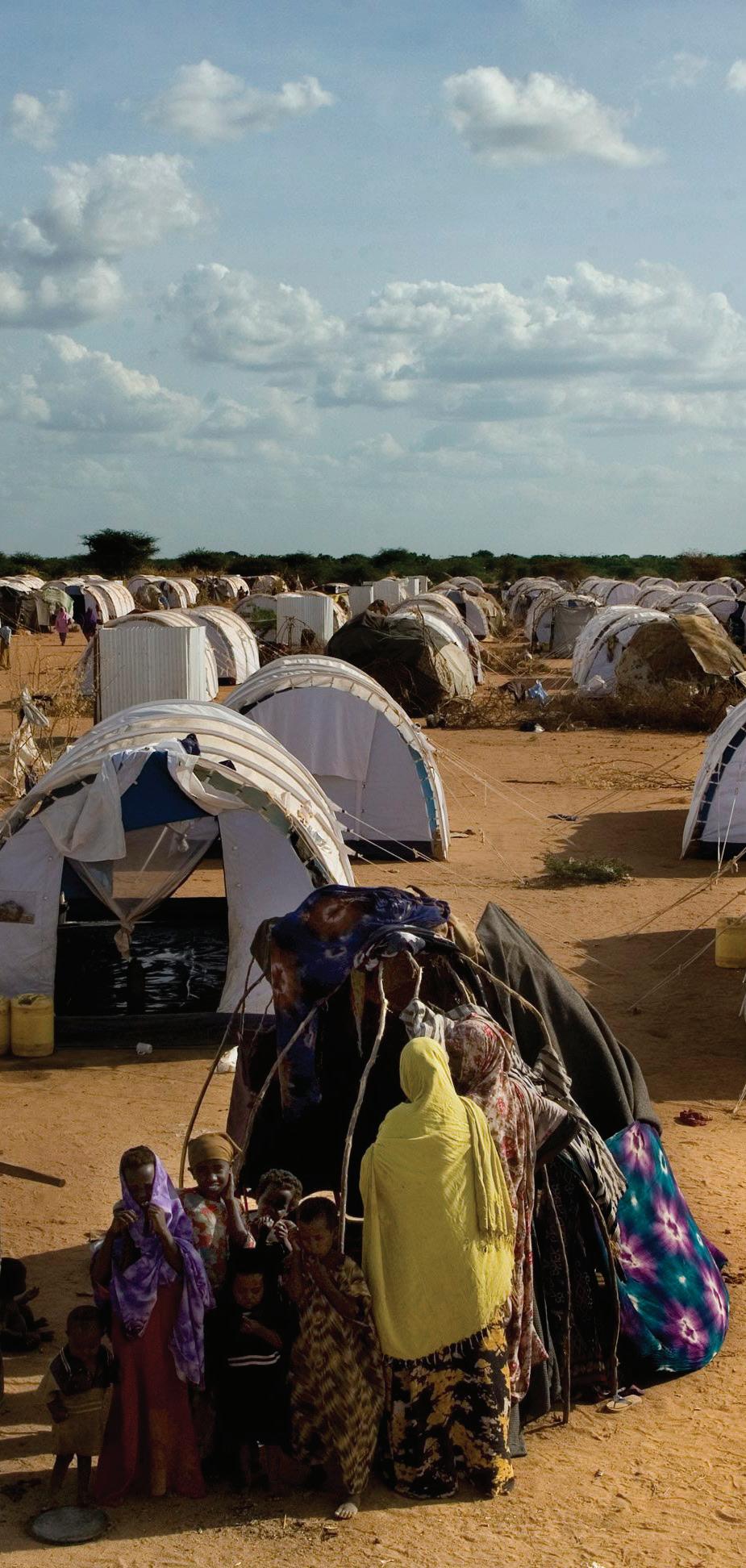
Abstract
Providing adequate post-disaster housing for refugees and displaced people is a challenging and critical issue, as world-wide aid resources are insufficient.
The objective of this thesis is to develop the design for an emergency shelter made in paperboard, focusing on the creation of dignified living conditions in a way that is both environmentally sustainable and economically feasible; a shelter which can be produced with high durability at reasonable cost. The project is performed in collaboration with Imnus™ Emergency Housing. Reboard® was selected as construction material, being rigid, lightweight and fully recyclable.
The design criteria are dictated by the analytic study of different aspects that could contribute to the optimization of the final product: life in refugee camps, essential qualities of a domestic environment, its spaces and functions, general requirements set by aid organizations and technical production requirements.
The thesis proceeded alternating research, design development and full scale realization, with the construction of three prototypes between January and June 2014.
The results support the appropriateness of paperboard housing solutions for early post-disaster response, prioritizing the aspects related to provision of privacy and structural stability, together with shelter adaptability to a diversity of cultural and social contexts.
1
Authors

Jonas Lundgren
With former experience as a teacher and project developer of a primary school extension in Ghana, in 2008 Jonas started Chalmers University at the bachelor program Architecture and Engineering, and followed it up with two parallel master programmes: Structural Engineering and Building Technology and Design for Sustainable Development. With an underlying interest for energy-efficient housing and deep involvement in Chalmers participation in Solar Decathlon China 2013, he has built up a future aim to work as an architect with zero-impact buildings. In his master thesis in civil and environmental engineering he concluded the benefits of using cellulose based materials in construction. This following thesis unites his interest of humanitarian work, technical material properties and sustainable architecture.
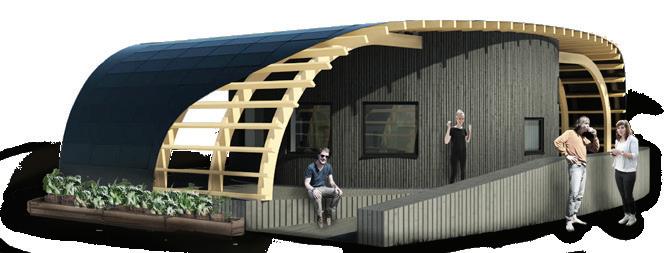
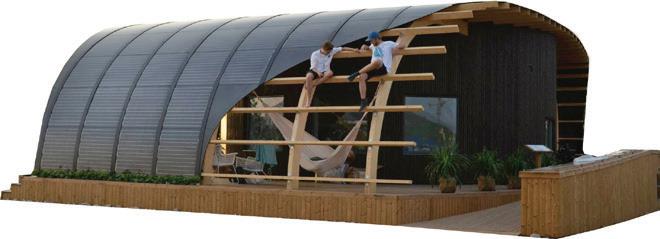
Master thesis “The Impact of Life Expectancy in LCA of Concrete and Massive Wood Structures”.
Halo. Solar-powered student housing, realized in Solar Decathlon China 2013.
+CO2 +CO2 -CO2 C C C C

Francesca Tassi Carboni
After graduating with a degree in Architectural Science from the University of Parma in Italy and doing an internship at the studio Flores Prats in Barcelona, Francesca started the master program Design for Sustainable Development at Chalmers University. There she developed two projects of paper houses, as temporary and nomadic interventions to apply in urban voids and on rooftops. The projects explore the minimal space of living and the potential of paper as a strong construction material that could offer a broad range of solutions at a low price. She approaches the thesis as an experience that will enhance her architecture ethics, problematizing the possibility of architecture to be a vehicle of social sustainability and improvement of the living conditions for affected populations around the world.
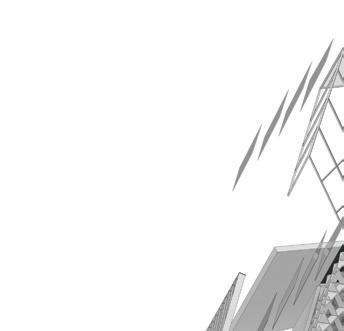
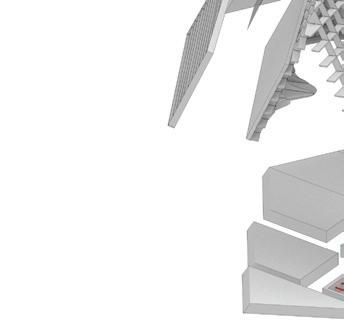
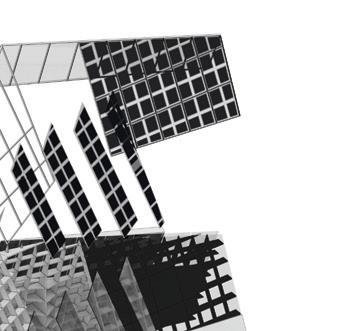
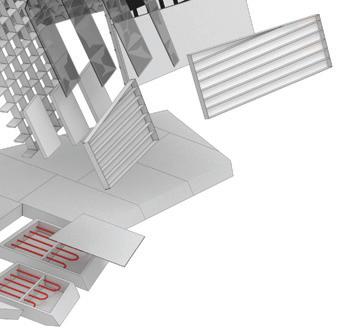
ROOF The roof is a self sustaining shell, based on the folding concept. It’s entirely made out of paper, so that the structure can be light, cheap and easy to assemble. When the panels forming the roof are folded they generate a surface pleated in di erent triangles, creating both an interesting and dynamic shape and room to place the solar panels with the optimal orientation. FURNITURE The project investigates minimum space in our daily activities: the ve modular pieces of furniture could be opened according to each moment of the day, revealing everything it’s needed When the modules are closed, light can ood the interiors en hancing the space and the roof’s origami shape. are the ones that put the inhabitants in relationship with the space of the rooms. When they open them, they guess why they have such size: in their di erent parts, hidden uses appear and fragment the big unique space into smaller spaces of human scale. PLAN The interior layout is generated by the arrangement of the mod ules, and for this reason can vary following the necessities of the inhabitants. The living room is located southwards and occupies the biggest space, and is englightened with natural sunlight all day long thanks to the two glass façades on the sides. The bed rooms are smaller and placed on the opposite sides of the house, to provide more privacy and natural illumination during the morning and the evenings, the moment of the days where prob ably is more needed. The bathroom is an indipendent element in the plan: it is surrounded by walls and hosts the technical equip ment needed in the house FOLDABLEBEDS 10m 7m N S W E SPACEFORADDITIONALGLAZINGS BEDROOM2 BATHROOM BEDROOM2 LIVINGROOM PIPES EQUIPMENTTECHNICAL b1 b2 b3 b4 b5 b6 b7 c1 c2 c3 c4 c5 a1 a2 a3 a4 a5 CORRUGATED PLASTIC GREEN BOXES 2 3 THIN FILM PV MODULES BEAMS GREEN walls TRANSLUCENT FAÇADE
Foldable origami paper shelter 2013. Seed 2.0. Solar-powered housing in cardboard. Chalmers entry for Solar Decathlon Europe 2014.
Involved companies

Imnus™ Emergency Housing
The master thesis is performed in collaboration with three students at the master program Entrepreneurship and Business Design at Chalmers School of Entrepreneurship. With their company Imnus™ Emergency Housing they develop a concept that improves living conditions for people in emergency situations and delivers light, flat packaged and fully recyclable housing modules. The company was founded in Gothenburg in 2013 in a partnership with Encubator AB and Stora Enso Re-board AB.
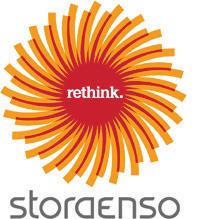

Stora Enso Re-board
The material that have been chosen the shelter construction is Re-board®, a lightweight and strong paperboard formed by external rigid layers and a fluted core. Manufactured by Stora Enso Re-board in Norrköping, Sweden, its main field of application is as interior furniture or fair booths and displays. Today is being tested also an outdoor version of the material with a moisture proof surface. Re-board® has a small climate impact and can be recycled as paper in normal waste paper streams, because of the utilization of water based adhesives.
Chalmers University of Technology

In December of 2013 Imnus™ contacted the Department of Architecture to start a collaboration with two master thesis students that could follow the design development of the product. The work with the company constituted an important part of the thesis, that was carried on independently from the academic research.
Acknowledgements
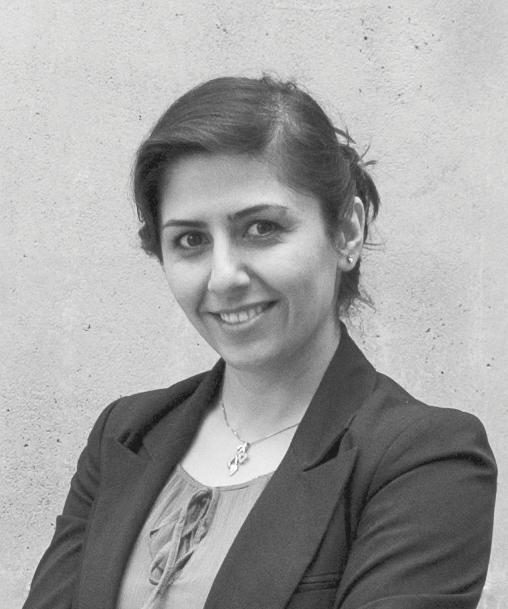
Ayda Moayedzadeh Marketing, Imnus™
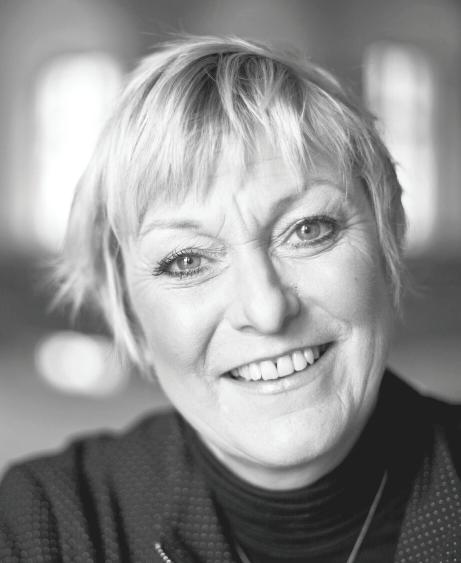
Maria Nyström Examiner, Chalmers
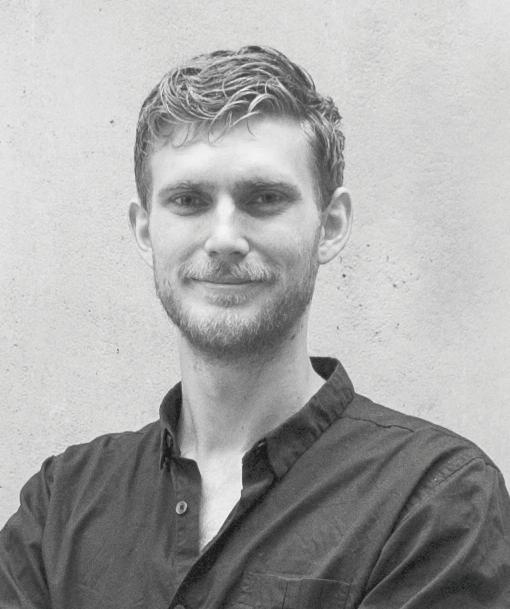
Magnus Pettersson Project development, Imnus™
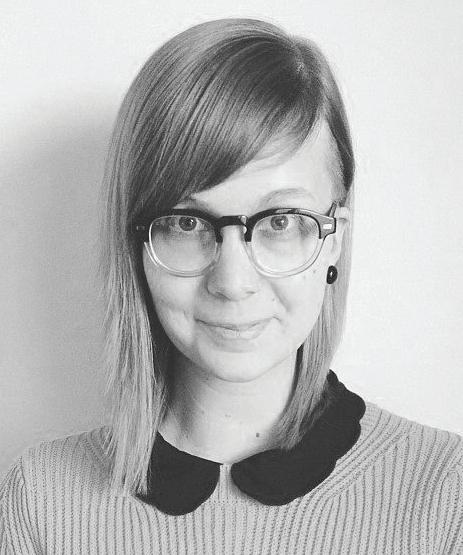
Pernilla Hagbert Supervisor, Chalmers

My Klint Financing, Imnus™
Also thanks to...
Lena Falkheden Director master program Design for Sustainable Development
Maja Kovács Master thesis coordinator
Andreas Hörnfeldt CEO Stora Enso Re-board AB
Luis Iglesias & Lisa Kihlström
chapter 1 PRESTUDY 1.1 INTRODUCTION PREAMBLE 4 PROBLEM STATEMENT 5 RESEARCH QUESTIONS 7 DELIMITATIONS 8 METHODS 8 MASTER THESIS TIME LINE 9 TABLE OF CONTENTS IN THE TIME LINE 10 1.2 BACKGROUND DEFINITIONS 12 INVOLVED ORGANIZATIONS 13 TEMPORARY SETTLEMENTS 14 REFUGEE CAMPS 16 POST-DISASTER HOUSING 22 chapter 2 FROM THEORY TO CRITERIA DESIGN REQUIREMENT OVERVIEW 30 2.1 HUMAN REQUIREMENTS ESSENTIAL DOMESTIC QUALITIES 32 DESIGN CRITERIA 35 2.2 DOMESTIC ACTIVITIES SPACES AND FUNCTIONS 38 DESIGN CRITERIA 39 2.3 ORGANIZATION REQUIREMENTS STANDARDIZED GUIDELINES 42 DESIGN CRITERIA 43 SELF ASSEMBLY 46 2.4 TECHNICAL REQUIREMENTS DURABLE BUT INEXPENSIVE 48 DESIGN CRITERIA 49 MATERIAL SPECIFICATIONS 52 Table of contents
REFLECTION
chapter 3 DESIGN DEVELOPMENT DESIGN PROCESS OVERVIEW 55 3.1 SPACES AND FUNCTIONS GROUPING DAILY ACTIVITIES 58 PLAN EVOLUTION 61
MODELLING & SKETCHING 66 1ST PROTOTYPE 67 ROOF / FOUNDATION & FLOORING 69 FULL SCALE TEST ON THREE OPTIONS 71
WORKING WITH RE-BOARD 74 WALL CONNECTIONS 75 WINDOW DETAILS 77 ROOF STRUCTURE 79 2ND PROTOTYPE 81
FURNISHING 86 CONTEXT ADAPTATION 87 APPEARANCE 91 DAYLIGHT STUDY 92 NATURAL VENTILATION 93 RECYCLING & AFTERLIFE 94 3.6 APPLIED PROPOSAL MEETING A PALESTINIAN FAMILY 96 SETTLEMENT LAYOUT 97 INTERIORS 101 chapter 4 CONCLUSIONS
RESUME OF DESIGN RESULTS 106 3RD PROTOTYPE 107 COMPARING OUR RESULTS 112 RESEARCH QUESTIONS 113 RECOMMENDED DEVELOPMENT 115
INCREASING NEED OF AID RELIEF 118 COLLABORATION WITH COMPANY 119 PERSONAL REFLECTIONS 120 REFERENCES BIBLIOGRAPHY 122 IMAGE REFERENCES 124
3.2 STRUCTURAL DESIGN
3.3 DETAIL CONNECTIONS
3.5 ADAPTABILITY
4.1 DISCUSSION
4.2
1
2 chapter
1 PRESTUDY
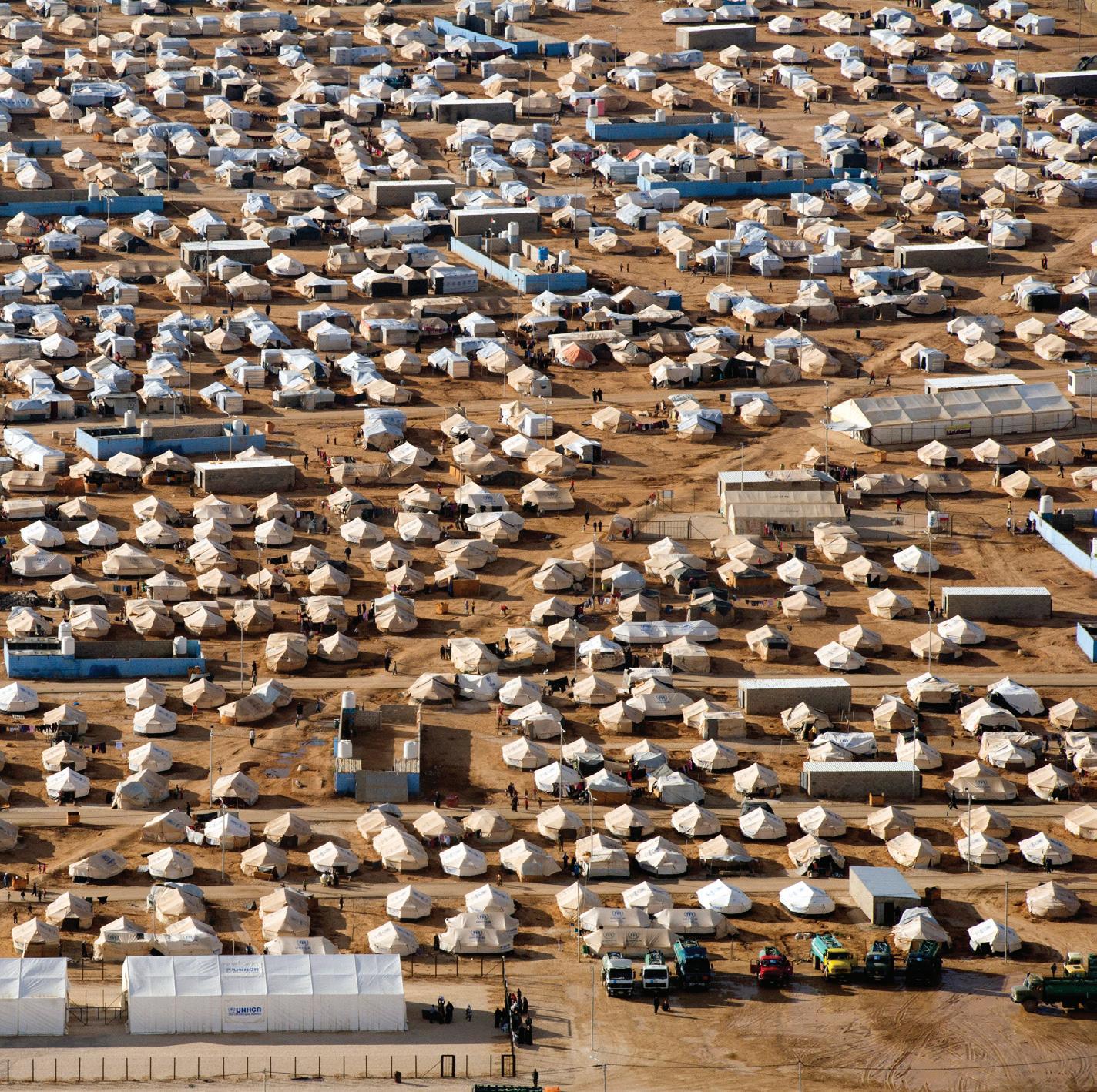
3 chapter 1.1 INTRODUCTION 2
Preamble
Any given year, millions of people lose their homes and belongings in natural disasters and conflicts. In 2012 the international community faced the planet’s worst refugee crisis in many years. Every day, on average, 3,000 people become refugees. Today 45.2 million people worldwide are considered as forcibly displaced due to persecution, conflict, generalized violence and human rights violations. The data trends indicate that number of refugees will continue to rise in the coming decade. The average lifespan of a refugee camp is close to 17 years, with some Palestinian refugee camps still running after more than 50 years (UNHCR, 2012a).
Emergency aid and business opportunities
Catastrophic events are not just the pure concern of the population involved, but they mobilize and involve a growing sector of professionals and organizations worldwide, opening new business opportunities for emergency relief and natural disaster services. The United Nations High Commissioner for Refugees (UNHCR) and the Red Cross (IFRC) represent the largest customers of emergency relief solutions existing in the world. Both organizations have supply stockpiles in strategic positions around the globe with the capacity to provide immediate assistance in case of need. In the case of the UNHCR, it owns stockpiles in Copenhagen and Dubai and is now in a capacity to mobilize emergency response within 72 hours to respond to the immediate needs of 500,000 people in a humanitarian aid. Therefore a very large space is needed to store the products to deliver, implying the necessity of reducing the volume of the packages (UNHCR, 2009).
Post-disaster housing solutions
In case of a disaster a fast solution to resettle the victims is needed. The main options for settlements are dispersed settlements in host families in rural or urban contexts, and grouped settlements in collective centres or camps. Due to the large amount of people in need, it is often difficult to provide permanent housing solutions immediately at the first postdisaster stage (Corsellis & Vitale, 2005).
For families that have been displaced because of a natural disaster or man-made conflict, the process to construct a more durable home may not be possible due to their temporary status or it would require substantial time. Similarly a disaster may be of large magnitude resulting in a need of large-scale shelter provision. This cannot be met through the regular construction industry, which is typically geared to incremental construction over time. In such situations, there is a need for individual household solutions that have been pre-engineered to provide the sufficient relief. The solutions need to be adaptable in terms of both materials and technologies used, to enable the affected population to transition back into more durable homes (IFRC, 2011).
Humanitarian organizations have minimum requirements: the units must be intended for fast development and be durable, low cost, easy to assemble and transport. The comfort and the design of the shelter itself are the last requirements to fulfil, and for this reason many examples do not succeed in providing the essential qualities that are expected in a domestic environment.
4
Problem statement
“The right to adequate housing [...] is intended to ensure that everyone has a safe and secure place to live in peace and dignity.”
(UN OHCHR & UN-Habitat, 2005)
Natural and man-made disasters cause much more than just physical damage and destruction of property to those who live in affected areas. The affected population is reminded of the fragility of human existence and will endure a tough emotional recovery, facing a loss of comfort, security and control over their surrounding environment. In this scenario it is even more important to acknowledge the necessity for the physical housing unit to provide qualities beyond the minimum of living requirements, creating a space that could be called home. A place appropriate to feel safe in, enabling an expression of identity, customs and traditions. Without a home with a predictable daily life people are left with no grounding and may just disintegrate into sickness, numbness, melancholia, or even suicide (Markovitz, 1995). Access to a safe and healthy shelter is essential to a person’s physical, psychological, social and economic well-being and should be a fundamental part of national and international action (UN, 1992).
Passive recipients
In case of a disaster, the recipients of aid are often instinctively recognized as “victims”. This definition portrays people as passive and incapable of bringing about change, emphasizing weakness and limitations derived from the dramatic event. A socially heterogeneous class of individuals, independently from gender, age, belonging to fractions, regions
or states, which may be friendly or hostile. They all receive the same care and the same kind of support for their physical maintenance such as shelter, security, health and food. The lack of familiar signs in the new settlement creates a confusion of roles, provoking the questioning of one’s already threatened and traumatized identity (Agier, 2002). Also the exclusion of refugees from the decision making process in creating emergency shelters leads to conflicts in camps, and often to the partial abandonment of the shelter facilities (Subasinghe, 2013).
Scarcity of aid
Emergency response solutions appear in many cases to be insufficient to meet user demands. Often tents break in strong winds and rainfalls, with water leaking inside because of missing drainage. The shelter inhabitants experience a feeling of no safety in a dense compound with unfamiliar neighbors. Considering the healing process of traumatized people, the appearance of shelters is often seen as sterile and is missing the feeling of home and personal ownership. Many shelters lack of proper ventilation or thermal control. In general a proper solution for hygiene, sanitation and food storage is missing, causing contamination and spread of diseases.
Solving these deficiencies is difficult because of financial resource limitations and urgency of response. Planning long-term for temporary settlements is a complex undertaking that addresses a diversity of cultural and social contexts, for example the uncertainty in duration of conflicts or possibilities in rebuilding communities affected by natural disasters.
5
1,0 million asylum seekers
45,2 million displaced people in
4,9 million Palestinian refugees 28,8 million internally displaced people
10,5 million world refugees (UNHCR) origins of the 10,5 million world refugees
top 5 refugee origins
top 5 host countries
6
million
of world refugees
Afghanistan 2,6 million Somalia 1,1 “ Iraq 0,7 “ Syria 0,7 “ Sudan 0,6 “
2012: ishostedin developing c o u tnseir 80% ofrefugeesarechild r e n 46% 0 2 4 6 8 10 12 14 16 18 20
Pakistan 1,6 million Iran 0,9 “ Germany 0,6 “ Kenya 0,6 “ Syria 0,5 “ Afghanistan Ethiopia
Liberia Iraq Iraq Rwanda Somalia Afghanistan Syria
Mocambique
(UNHCR, 2012a)
Research questions
Based on the problem statement we see that general post-disaster housing solutions are designed to fulfil technical requirements instead of addressing the needs of the final users. Considering that the design of ordinary dwellings is user oriented, it should be possible to have the same perspective when developing emergency shelters. We state that there is a strong need of architectural studies to provide functional and pragmatic solutions. In relation to this, we have developed one main research question:
How to enable dignified living conditions for displaced people in post disaster housing in a way that is both economically feasible and environmentally sustainable?
We have subdivided this main question into three underlying questions:
Human needs
With regard to restrictions in cost, what human living needs should be prioritized to improve subjective well-being of displaced people?
Appropriateness
Is it possible to reach an optimized design that still addresses a diversity of cultural and social contexts?
Paperboard housing
Is it possible to achieve a stable and safe shelter with a paper material?

7
3
Kawergost refugee camp in Irbil, Iraq.
Delimitations Methods
Implementing a post-disaster shelter project demands academic research with a realistic mindset. Disaster response is a complex issue that involves many different aspects, such as providing immediate assistance to the victims, assessing damage and planning temporary settlements. Because of the limitation in time, for our project we will concentrate on the housing unit and its residents. Logistics and settlement planning are still important factors to consider but will be described briefly in the following research chapter.
The collaboration with Imnus™ and Stora Enso set the prerequisites of the design to use Re-board as the main material. Other materials can be employed for supported structure and waterproofing, but the aim will be to explore design solutions in paperboard, and properties of alternative materials will not be investigated.
Emergency settlements are spread around the world where weather and climate are varying from tropical wet to cold semi-arid. The difference in temperature can vary from +40°C, causing overheating, to -20°C, demanding the integration of an additional heating system. The specific solutions required to adapt the shelter to these climatic variations are outside the scope of this thesis, but adaptability in ventilation for indoor air exchange will be regarded in the final design proposal.
The thesis proceeded with continuous alternation between research and design. The initial stage of academic research provided a basic knowledge regarding the field of post-disaster response solutions. The design phase started by translating organizational, company and residential requirements into design criteria. The design was developed by the use of several tools, from hand-made sketching to parametric digitalization, but during the process the emphasis will be put on physical modelling. Interviewing a Palestinian family who lived for one year in a refugee camp enriched our knowledge about living conditions in emergency shelters and offered a useful input to the elaboration of the design proposal.
The close collaboration with Imnus™ provided the advantage of instant feedback regarding the feasibility of design solutions and allowed the realization of full scale prototypes. We considered production and business requirements as a fundamental part of real product development process instead of mere design limitations. Nonetheless, to allow architectural independence in exploring, limitations in cost were followed to a certain extent in the development of the final design proposal.
The prototyping process constituted the starting point for a full scale pilot project that will be hopefully implemented by Imnus™ in the future. This thesis was presented in June 2014 through this booklet, a digital presentation and parts of a full scale prototype in the exhibition at the Department of Architecture at Chalmers University of Technology.
8
Master thesis time line
Startmasterthesis
_ Experimenting with construction techniques
_ Design suggestion >> 2nd prototype
_ Manufacturing of 2nd prototype
_ Preparation for the midterm seminar
_2nd prototype evaluation
_ Literature study
_ Booklet layout
_ Case studies
_ Definition of design criteria
_ Official agreement with Imnus
_ Contacts with local organizations & refugees
Midtermseminar
_ Adjustments of the design suggestion
_ Drawings applied proposal >> 3rd prototype
_ Refinement of booklet
_ Preparation for the final seminar
_ 1:20 exhibition model
_ Refinements
_ Manufacturing of exhibition prototype
_ Preparation exhibition
9
week
4 5 6 7 8 9 10 11 12 13 14 15 16 17 18 19 20 21 22 23
January February March April May June October 2013 2014 Appliedproposal Publicationofbooklet
Designsuggestion
FinalseminarExhibition Designcriteria Imnusestablished 1stprototype 2ndprototype 3rdprototype Futurework
INPUT FROM IMNUS
10 Table of contents in the time line January February March April May June 2014 SPACE & FUNCTIONS chapter 3.1 STRUCTURAL DESIGN chapter 3.2 ADAPTABILITY chapter 3.4 APPLIED PROPOSAL chapter 3.5 DETAIL CONNECTIONS chapter 3.3 DESIGN CRITERIA chapter 2 PRESTUDY chapter 1 CONCLUSIONS chapter 4
1st prototype Future Work 2nd prototype 3rd prototype

11 chapter 1.2 BACKGROUND 4
Definitions
Displaced persons
Persons who, for different reasons or circumstances, have been compelled to leave their homes. They may or may not reside in their country of origin, but are not legally regarded as refugees (Corsellis & Vitale 2005).
Refugee
A refugee is someone outside the country of his former habitual residence which, as a result of such events, is unable or unwilling to return to it. Reasons could be a well-founded fear of being persecuted for reasons of race, religion, nationality, group membership or political opinion. Owing to such fear a refugee can be unwilling to avail himself of the protection of the hosting country (UNHCR, 2011a).
Internally displaced persons (IDPs)
IDPs are groups of individuals who have been forced to leave their homes or places of habitual residence (in particular as a result of or in order to avoid the effects of armed conflict, situations of generalized violence, violations of human rights, or natural or man-made disasters) but who have not crossed an international border. Regardless of whether the reason for the evacuation is the same as for refugees, the IDPs remain under the protection of their government, even though it might be the very same government causing their situation. In contrast to refugees, IDPs are still citizens and retain their protection and rights under human rights and international humanitarian law. (UNHCR, 2012b).
Man-made conflict (complex emergency)
A humanitarian crisis which occurs in a country, region or society where there is a total or considerable breakdown of authority resulting from civil conflict or foreign aggression; which requires an international response which goes beyond the mandate or the capacity of any single agency (IASC, 1996).
Natural disaster (major emergency)
A natural caused situation threatening a large number of people or a large percentage of a population, and often requiring substantial multi-sectoral assistance (IGAD, 1999).
Temporary settlement
Settlement or camp resulting from a man-made conflict and natural disaster, from initial response to durable solutions (Corsellis & Vitale, 2005).
Post-disaster housing
Tent, shelter or house which provides a habitable covered living space and a secure living environment with privacy and dignity to those within it. Includes housing for the initial period after a man-made or natural disaster, an transitional stage and finally the achievement of a durable shelter solution (Corsellis & Vitale, 2005).
12
Involved organizations
United Nations (UN)

The United Nations is a large and widespread organization, founded after World War II to promote international cooperation. With a support of 192 countries the UN plays an essential role in humanitarian affairs through many of their subsidiary bodies, among them UN-Habitat, UNESCO and UNHCR (Kemenade, 2007).
United Nations High Commissioner for Refugees (UNHCR)
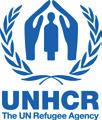
The Office of the United Nations High Commissioner for Refugees was established in 1950 by the United Nations General Assembly. The agency is mandated to lead and coordinate international action to protect refugees and resolve refugee problems worldwide. It strives to ensure that everyone can exercise the right to seek asylum and find safe refuge in another state, with the option to return home voluntarily, integrate locally or resettle in a third country (UNHCR, 2012b).
Int. Federation of Red Cross and Red Crescent Societies (IFRC)

The IFRC is the world’s largest humanitarian network that reaches 150 million people in 188 countries through the work of over 13 million volunteers. By providing relief assistance in emergency situations of large magnitude such as natural disasters, IFRC is helping out with accommodation, food supply and healthcare in camps for IDPs.
International Organization for Migration (IOM)

The objective of IOM is to ensure the orderly migration of persons who are in need of international migration assistance. IOM works subject to the agreement of both (or all) the states concerned with the migration. IOM has worked closely with UNHCR, notably by assisting with voluntary repatriation.
Plan

Plan is an non-profit organisation which emphasizes community engagement and ownership as the means to address the needs of children around the world. As one of the world’s largest child-centred community development organisations, Plan works world-wide in 58,000 communities with 600,000 volunteers to improve the life quality for 56 million children.
Médicins Sans Frontières (Doctors without borders)
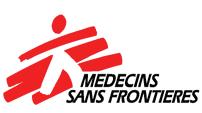
MSF is a French-founded now international and humanitarian-aid and non-governmental organization best known for its projects in war-torn regions and developing countries facing endemic diseases. Since 1971 MSF has set up hospitals and clinics in over 70 countries, but is also supporting camp accommodations.
Others
Other large organizations involved are Habitat for Humanity, Save the children, SOS Children’s Village, Architects without borders, etc. Other large actors are governments hosting refugee camps.
13
Temporary settlements
There are several options of post-disaster housing response, most of them usually preferred to the application of camp structures. The alternatives open to displaced individuals for finding shelter following conflict and natural disaster have been categorized into six temporary settlement programme options, divided into dispersed and grouped settlements. The options can be viewed also as four self-settled solutions and two planned solutions (Corsellis & Vitale, 2005). For dispersed settlement the displaced population is sheltered within or nearby households of local families or their land. Usually the hosting people are extended family members or of the same ethnic background (Axelsson, 2012). Grouped settlements options require instead the aid community to provide centralized resources. Below you find a short definition on the different categories and on the following page advantages and disadvantages of grouped and dispersed settlements are listed.
HOST FAMILIES
RURAL SELF-SETTLEMENT
URBAN SELF-SETTLEMENT
COLLECTIVE CENTRES
SELF-SETTLED CAMPS
PLANNED CAMPS
Collective centres Self-settled camps
Planned camps
Placement of displaced people in existing homes, with relatives, friends, etc.
Displaced people settle in rural contexts owned collectively, rather than privately.
Settlement in an urban environment informally or occupying unclaimed property.
Fitting people in pre-existing facilities as town halls, gyms, warehouses, etc.
Settlement in a camp with no assistance from government or aid organisation.
Purpose-built site with services provided by aid organizations and governments.
(Corsellis & Vitale, 2005)
14
T EMPORARY SETTLEMENT GROUPED SETTLEMENT DISPERSED SETTLEMENT Host families Rural self-settlement Urban
self-settlement
PROS
Dispersed settlement
• Encouraging independence and self help
• Cooperation among families
• Better use of existing local contacts
• Infrastructure development for host country
• Smaller investments than for planned camps
• Less intensive demand of resources
• Fast solution to implement
Grouped settlement
• Provision of services and help from aid community
• Easier to achieve permanent housing solutions
• Contain the environment impact of the settlement
• Easier to identify needs of affected population
• Water and sanitation services are quickly available
• Necessity of an non-occupied environment
• Time-consuming provision of infrastructure
• Risk of unwillingness by host to accept guests
• Competition with insufficient local resources
• Impact on the local environment
• Difficult to trace the affected population
• Harder to identify needs of affected people
• Victims rely on external assistance
• Massive concentration of resource use
• Higher initial investment for emergency response
• Privacy, security and control are hard to reach
• Risk of contamination and spreading of diseases
• Risk of becoming potential military target
• Risk of resource conflict with host population
• Facilities are rarely enough to meet needs
(Corsellis & Vitale, 2005)
15
+
CONS
Refugee Camps
In a post-disaster scenario communal infrastructures and services need to be re-established. Temporary settlements are complex logistical puzzles and aid organisations on site are engaged not only in solving accommodation but also basic needs such as food, water and sanitation. The host governments of such refugee camps require registration of all new arrivals to assure a secure control. The trend of isolating camp residents is called warehousing of refugees and is keeping order and security in camp but is at the same time inhibiting economic growth and is violating on human rights (Kemenade, 2007).
The sizes of camps vary depending on the nature of the crisis. For huge disasters or conflicts where hundreds of thousands of displaced people need shelter the aid organisations usually try to set up small camps of maximum 20,000 people rather than one big camp. Smaller camps are easier to manage and control, which is crucial regarding fire risk, security problems and the spreading of diseases. Camps are preferably located on open fields sloping for natural drainage. (CBC News, 2007).
One big problem is that camps sometimes outgrow themselves. The worst example is the three camps in Dadaab in Kenya. Originally designed in the 1990’s for 90,000 refugees seeking protection from the Somalian Civil War, the last years has become overcrowded because of the East Africa drought (Edwards, 2011). Today the camps contain more than 340,000 registered people. UNHCR data on the Dadaab camps and some other refugee camps are illustrated more in detailed on the following pages (UNHCR, 2014).
World map showing climate zones and the 50 largest refugee camps, excl. four camps in Mauritania, India, Nepal & Thailand (UNHCR, 2014).
16 Continental Moderate Dry Arid Dry semi-arid Tropical dry Tropical wet < 15 000 < 50 000 < 100 000 Camp population Climate
#1 Dadaab
Location: Kenya
Settled: 1991
Country of refugee origin: Somalia
Total refugee population: 343 694
Residents per household: 4,1
Climate: Tropical dry
Temperature day: 28 - 36 °C
Temperature night: 23 - 26 °C
Precipitation: <200 mm / year
Relative humidity: 70 - 85 %
Wind speed: 2 - 5 m/s
The population of the five refugee camps in Dadaab.
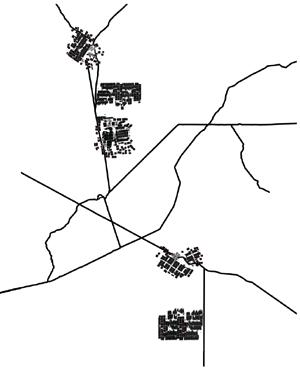
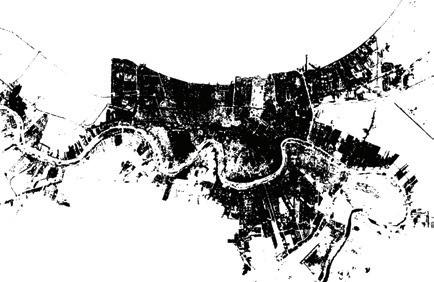
Dadaab camps is as populated as New Orleans, USA.
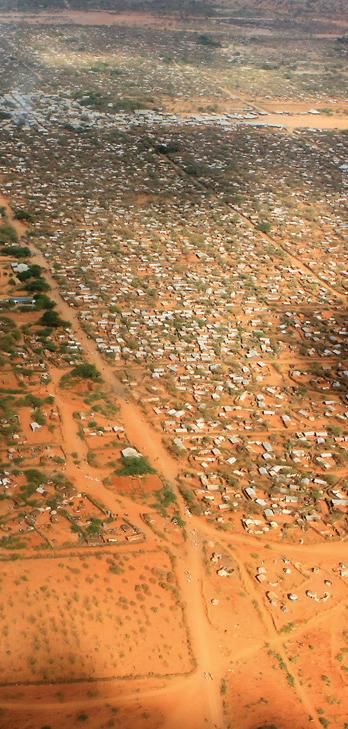
17
10
Ifo
Dagahaley
km Ifo
2
Hagadera
Apr’13 300 000 350 000 400 000 450 000 Jul’13 Oct’13 Jan’14 Apr’14 5
Kambioos

#4 Zaatari
Location: Jordan
Settled: 2012
Country of refugee origin: Syria
Total Refugee Population: 106 442
Residents per household: 4,7
Climate: Arid
Temperature day: 12 - 32 °C
Temperature night: 4 - 21 °C
Precipitation: <200 mm / year
Relative humidity: 30 - 70 %
Wind speed: 2 - 4 m/s
Population in Zataari camp last 2 years.
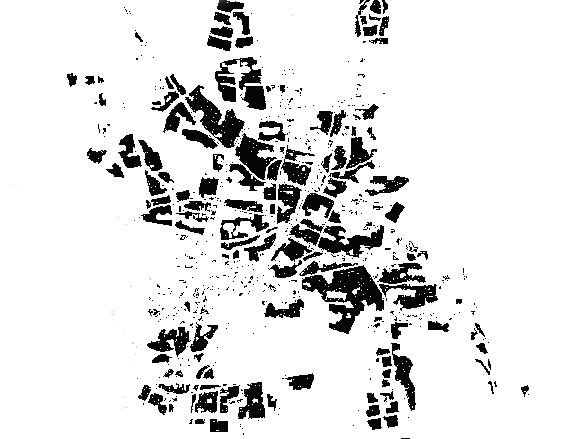
Zaatari camp, similar population size as Örebro, Sweden.
18
5 km Apr’13 0 100 000 200 000 300 000 Jul’13 Oct’13 Jan’14 Apr’14
6
#12 Domiz
Location: Iraq
Settled: 2012
Country of refugee origin: Syria
Total refugee population: 55 830
Residents per household: 5,4
Climate: Semi-Arid
Temperature day: 10 - 42 °C
Temperature night: -2 - 24 °C

The population of the Domiz camp outside Dohuk, Iraq.

Domiz has similar population size as Halmstad, Sweden.
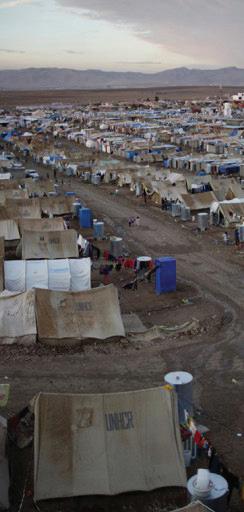
2012 0 20 000 40 000 60 000 2014 2013
10 km 5 km 7
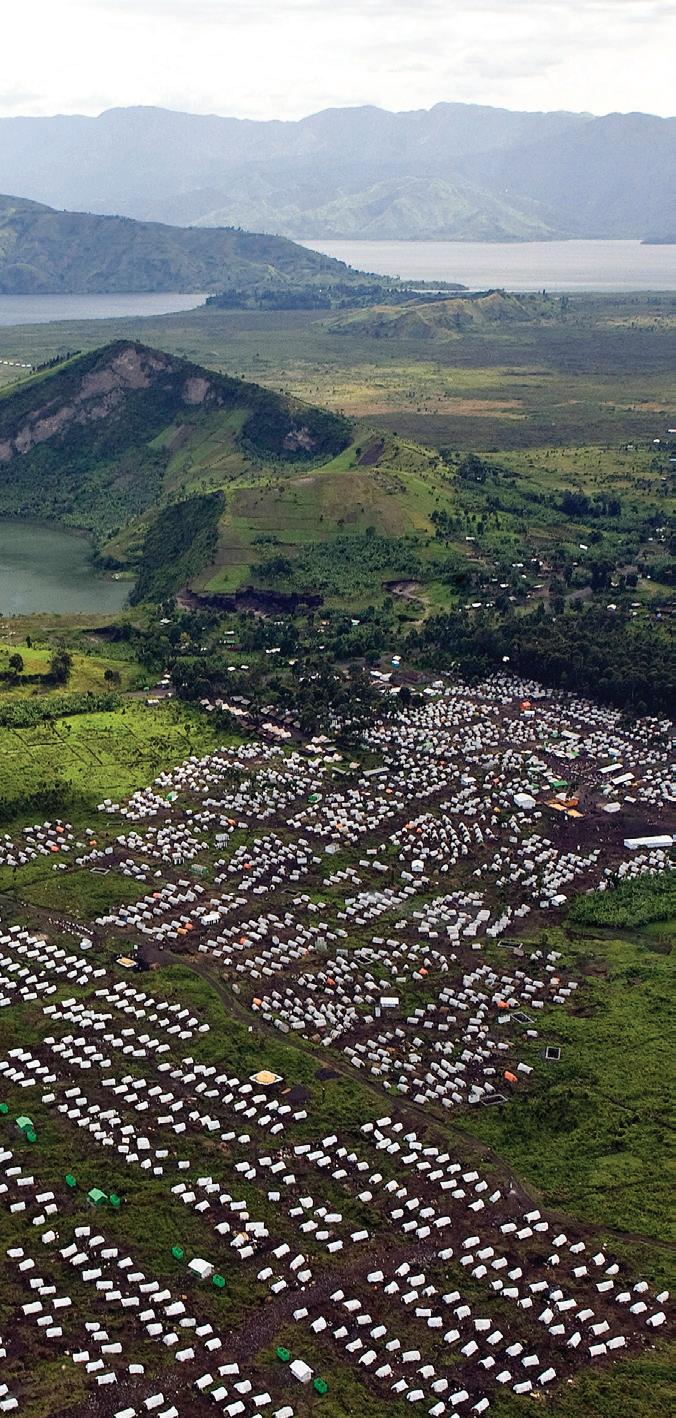
# 45 Mugunga
Location: DR Congo
Settled: 1003
Country of refugee origin: Dr Congo
Total IDP population: 17 000
Residents per household: 3,6
Climate: Tropical Wet
Temperature day: 26 - 33 °C
Temperature night: 15 - 18 °C
Precipitation: 1 200 mm / year
Relative humidity: 60 - 90%
Wind speed: 1 - 3 m/s
Approximate population of the Mugunga camps.
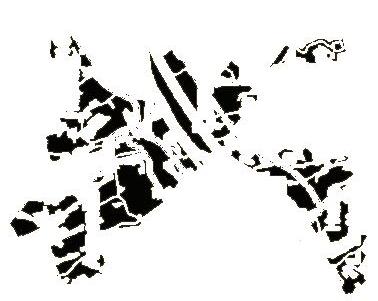

Mugunga, much denser than similar populated Lerum.
20
1 km 1995 0 60 000 120 000 180 000 2014 2010 2005 2000 8
Camp regulations
According to minimum standards of shelters, settlements and non-food items in the Sphere handbook (see chapter 2.3 for reference), an usable land area of 30 m² for each person should be devoted for households with necessary space for roads, footpaths and fire breaks. In total 45 m² per person is needed when including communal services as sanitation, educational facilities, administration, water and food storage, markets and healthcare.
Food warehouse and distribution areas are set up where camp inhabitants can line-up for rations once a week or month. In many camps there exist communal household areas for safe way cooking or distributing prepared meals. Other settlements have kitchen gardens, where the residents are given a small plot to grow their own food (The Sphere Project, 2005).
Administration and surveillance are usually set up to keep security, both in planned and self-settled camps. In refugee camps the host government usually use guards and sometimes the camps are fenced. New arrivals to a camp are usually registered and given residential documents, first shelter package or other relief items, and entitlements to get food rations.
Sanitation is important to solve to avoid spreading of diseases. Latrines should be located within a distance of 50 metres from sleeping accommodations. One latrine per family is optimal, since inhabitants in some cases tend not to use shared latrines. A water distribution point should be located within 100 metres, where at least 4 litres per person a day for drinking and 20 litres for hygiene is needed (CBC News, 2007).
A camp of 20,000 people should contain:
latrines
water stations
gate(s)
small health centres
schools
food warehouse
market
feeding centre
hospital
(CBC News, 2007)
21
1000x
80x
5x
2x
1x
1x
1x
0,1x
registration/entrance
Post-disa ster housing
In temporary settlements the shelter is likely to be one of the most important determinants of general living conditions and is often one of the largest items of non-recurring expenditure. Shelter units must provide protection from weather, sleeping accommodation, space to live and store belongings, privacy and security. While the basic need for shelter is similar in most emergencies, considerations as the kind of housing needed, what materials and design are used, who constructs the housing and how long it must last will differ significantly in each situation (UNHCR, 2007).
A common way to look at the emergency response is the multi-phase approach, dividing the development into the three phases: emergency (initial), transitional and durable (reconstruction). There is current discussion on the large investment of money that is necessary to invest in the chain of upgrading of postdisaster housing solutions provided by humanitarian aid organizations. This cost sometimes is higher than the immediate construction of a permanent house. In some cases however, erecting emergency shelters is a required step to support the urgent necessity of dwellings following a disaster. This issue is acknowledged by setting the aim to develop a shelter design with the qualities of a transitional shelters but applied in the first phase of the emergency. The product would therefore result competitive for the reduced cost and the increased well-being, while facilitating the process of shifting back to a permanent housing solution.
22 time 5 yrs 10 yrs 20 yrs Durable housing Major emergency occurs Emergency shelter Transitonal shelter quality of living / investment cost 1 yr
Re-board shelter
Emergency shelters
Tarpaulins
Tarpaulins are one common solution in the initial emergency stage of the post-disaster response, due to the reduced weight and volume that allow to deliver them quickly. The term refers to a large sheet of strong and water-resistant material, made of woven high density polyethylene fibre. It is important that wooden support frames and stick skeletons for this type of shelter are provided immediately, in order to control the impact on the environment that would be generated from the cutting of trees (UNHCR, 2007). The durability of tarpaulins is usually low since the material get damaged by sun, wind and rain. Sometimes tarpaulins last as short as three months (Axelsson, 2012).
Tents
Tents are portable shelters, with a cover and a structure. It is possible to categorize the different tent designs into three main typologies: single-fly (one layer of fabric), double-fly (one layer of fabric and a fly-sheet) and winterized (one layer of fabric, an inside layer, a fly-sheet and a hole for the stove pipe).
Tents have a longer lifespan than tarpaulins, but it is still short, varying between 6 months and 1 year. Due to the precarious nature of the materials, tents do not create any long-term value. Since tents have to be available for the delivery, they are stored and distributed in large quantities, therefore preventing the design to be adapted to different contexts and cultures (Axelsson, 2012).
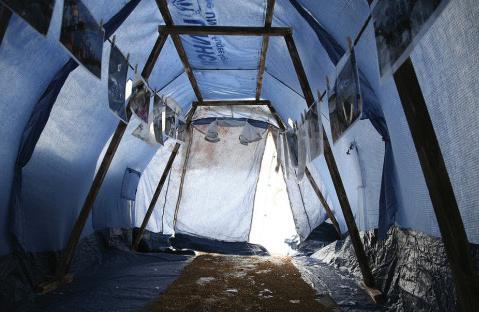
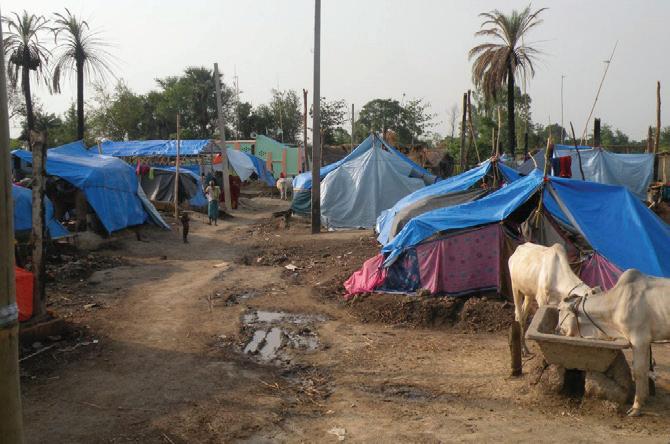

23
9 10 11
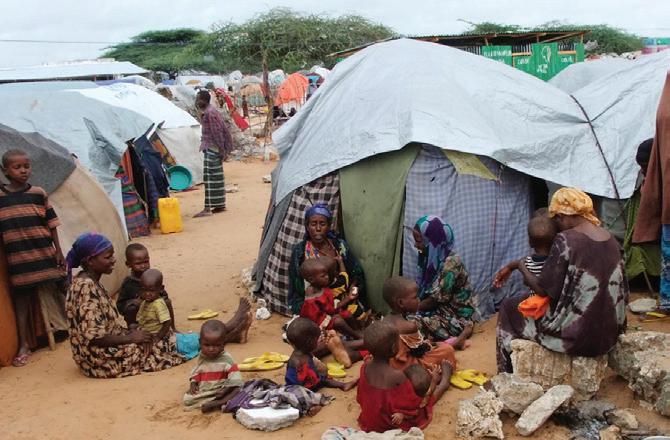
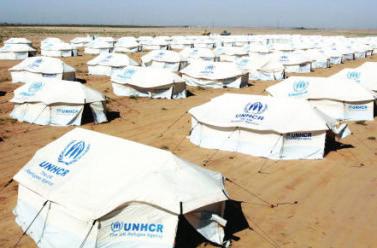
Somalia Self-built Emergency shelter
Branches, twigs, cloth, tarpaulin
people, ~10 m² (-)
24
Mogadishu,
USD
LOCATION ORGANISATION TYPE MATERIAL SIZE WEIGHT PRICE DURABILITY LOCATION ORGANISATION TYPE MATERIAL SIZE WEIGHT PRICE DURABILITY 12
6-8
$ 5-10 for tarpaulin < 6 months
Ridge tent Cotton canvas, metal frame 5 people, 16 m² + 6 m² vestibule 100 kg USD $ 300-500 6-12 months 13
Zataari,
Jordan UNHCR
Transitional shelters
Transitional shelters are intended to provide shelter between an initial stage and the time when durable housing is completed. They are implemented when local hazards and land tenancy issues have been solved, but also if the start of reconstruction is for some reasons delayed. The transitional phase can also work as an upgrade of emergency shelters, but there is a risk of this strategy since future intended extensions rarely are carried out (Axelsson, 2012).
Transitional shelters generally respect five characteristics: they can be upgraded into part of a permanent house, reused, relocated from a temporary site to a permanent location, resold and recycled for reconstruction. It is preferable that any transitional shelter solutions reflect local construction technologies, house designs and cultural preferences. However, the time required to develop solutions for the specific context can significantly delay the provision of more durable shelter assistance beyond emergency shelter. The shelter should be made from materials that can be upgraded or re-used in more permanent structures, or that can be relocated from temporary sites to permanent locations (IFRC, 2011).
Problems connected to the persistence of transitional shelters settlements are the arising of slums, the occupation of an area that could be needed for a proper reconstruction and the waste of financial resources that could be employed for permanent solutions. In general the use of transitional shelters implies a three steps strategy: the implementation of an immediate shelter, the transitional shelter and finally the permanent dwelling.
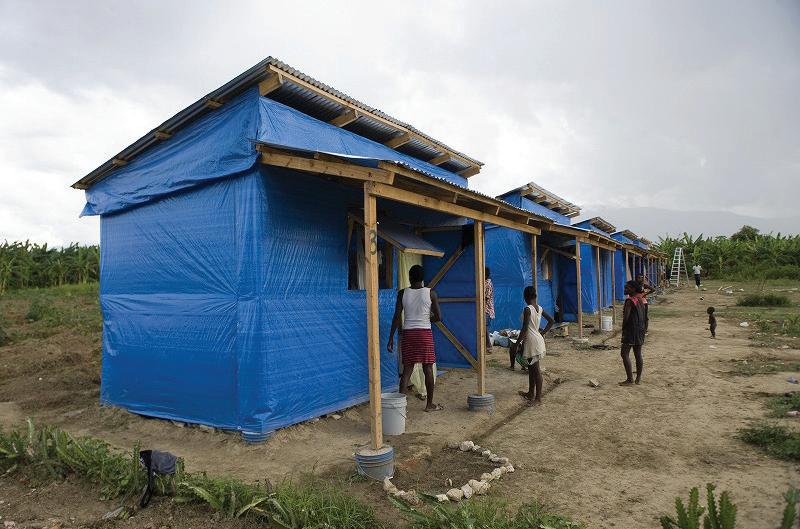


25
14 15 16
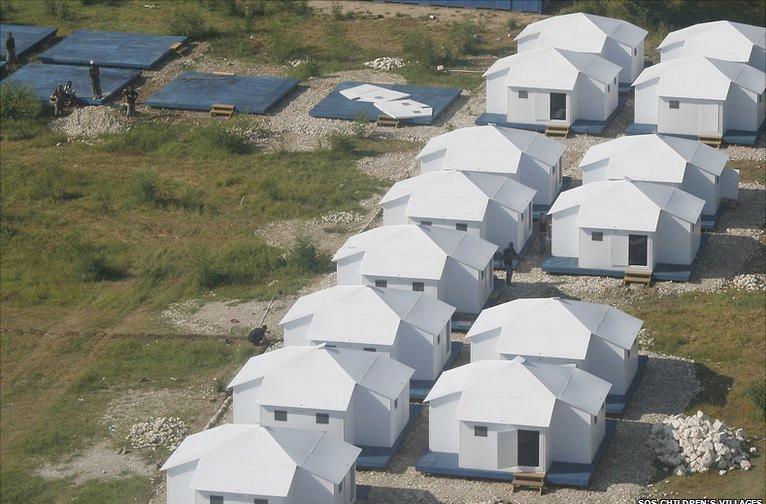
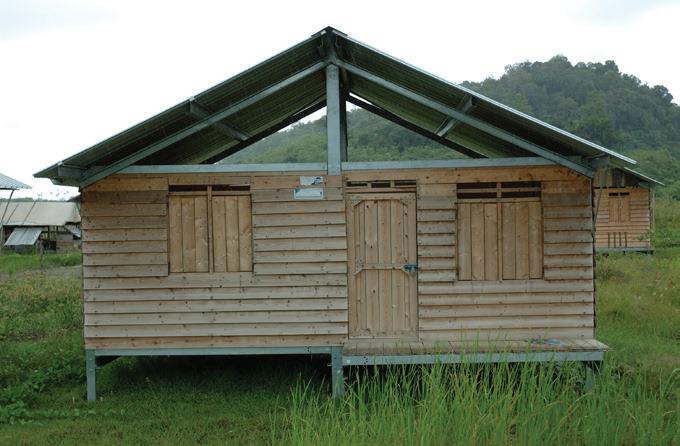
Port-au-Prince, Haiti
Village
26
300 kg
12-18
IFRC
4-5
~2000 kg USD
>5
18 17
TYPE MATERIAL SIZE WEIGHT PRICE DURABILITY
ORGANISATION TYPE MATERIAL SIZE WEIGHT PRICE DURABILITY
SOS Children’s
Foldable transitional shelter PP plastic, wooden beams 6 people, 21 m²
USD $ 1000-2000
months Aceh, Indonesia
Transitional shelter Steel frame & roofing, wood facade
people, 25 m²
$ 5,700
years
LOCATION ORGANISATION
LOCATION
27
















































