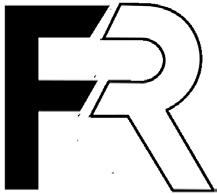
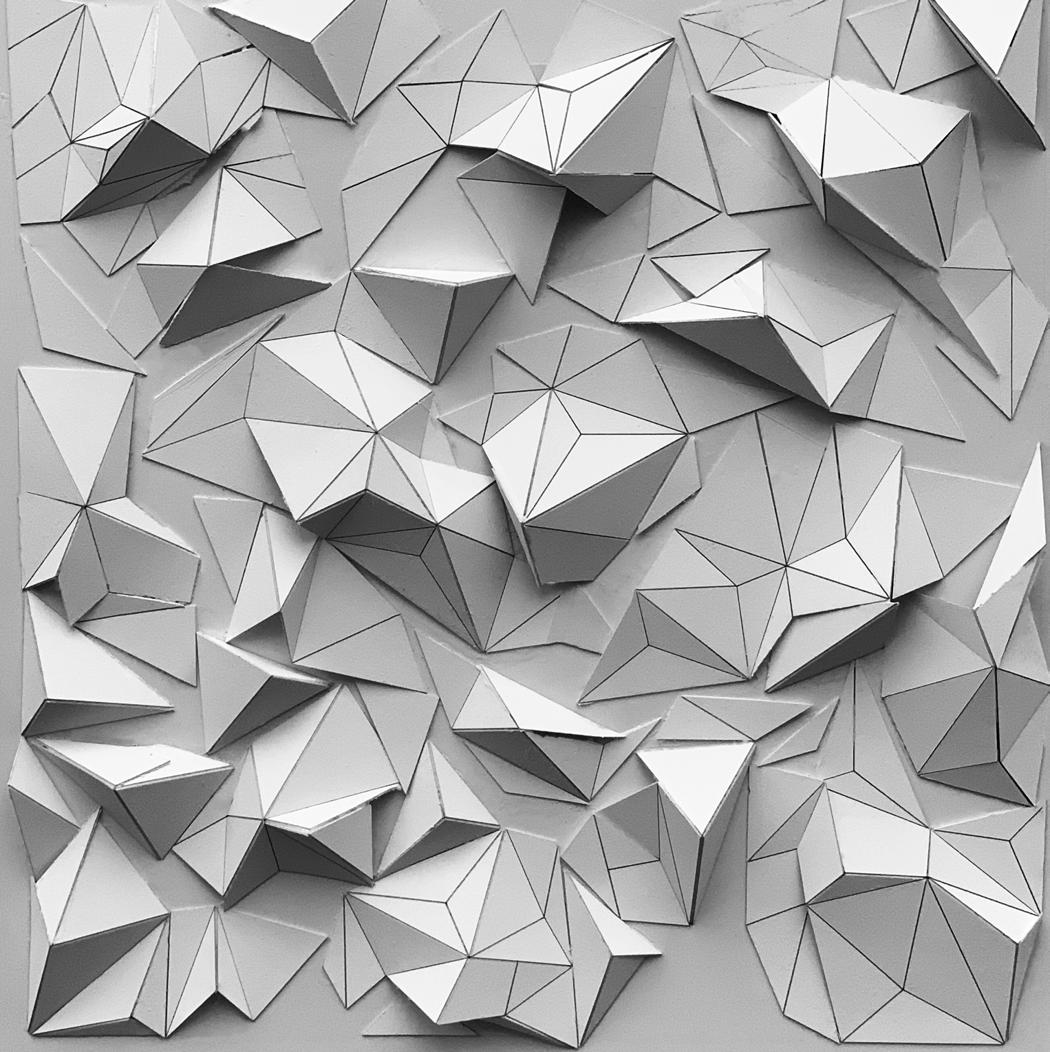

Interior Design Portfolio 104 Ridgecrest Circle Denton, TX 76205 (254) 717-0390 franrobinsonn@gmail.com CONTACTS R A N C E
O B I
S C A
N S O N

Greetings!
I am Francesca, Fran for short. I am a graduate of the University of Arkansas where I earned my Bachelor in Interior Architecture. I have always had a passion for design and while studying at the UofA I was able to put that passion to use by creating spaces that revolve around form. This systematic way of design allows me to use an abundance of different colors, textures, and materials to emphasize elements within space.




EVOLVE INTERCONNECTED IN-BETWEENS BMGF 4 8 16
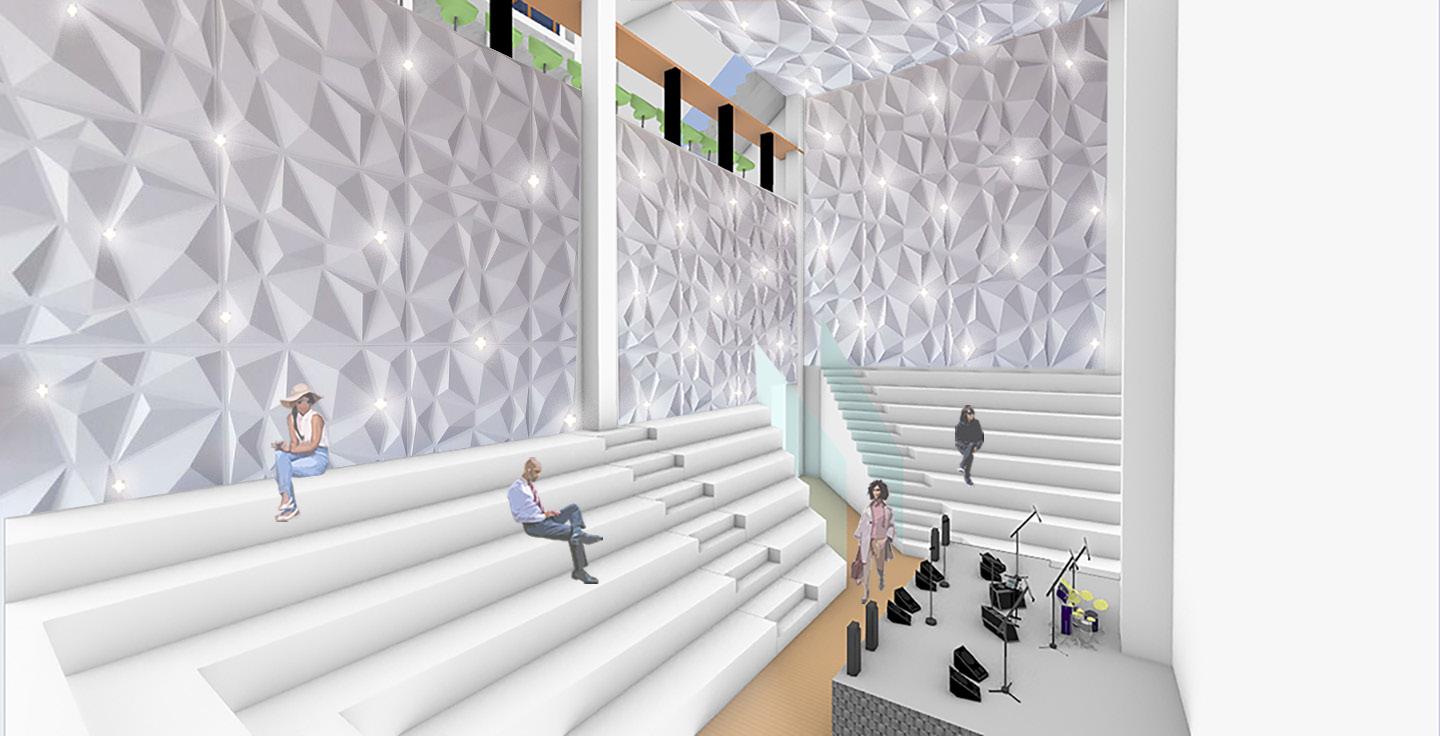

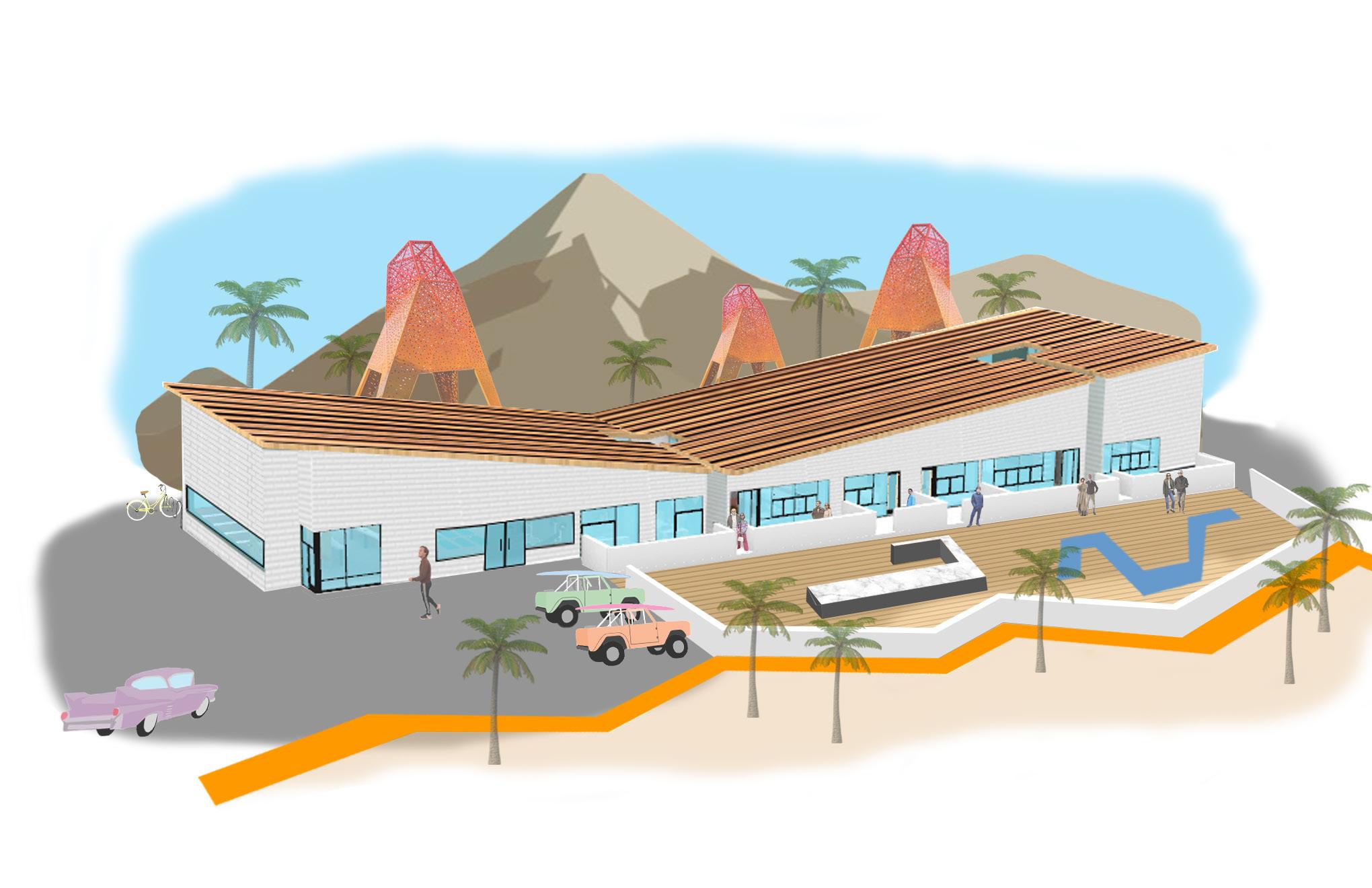
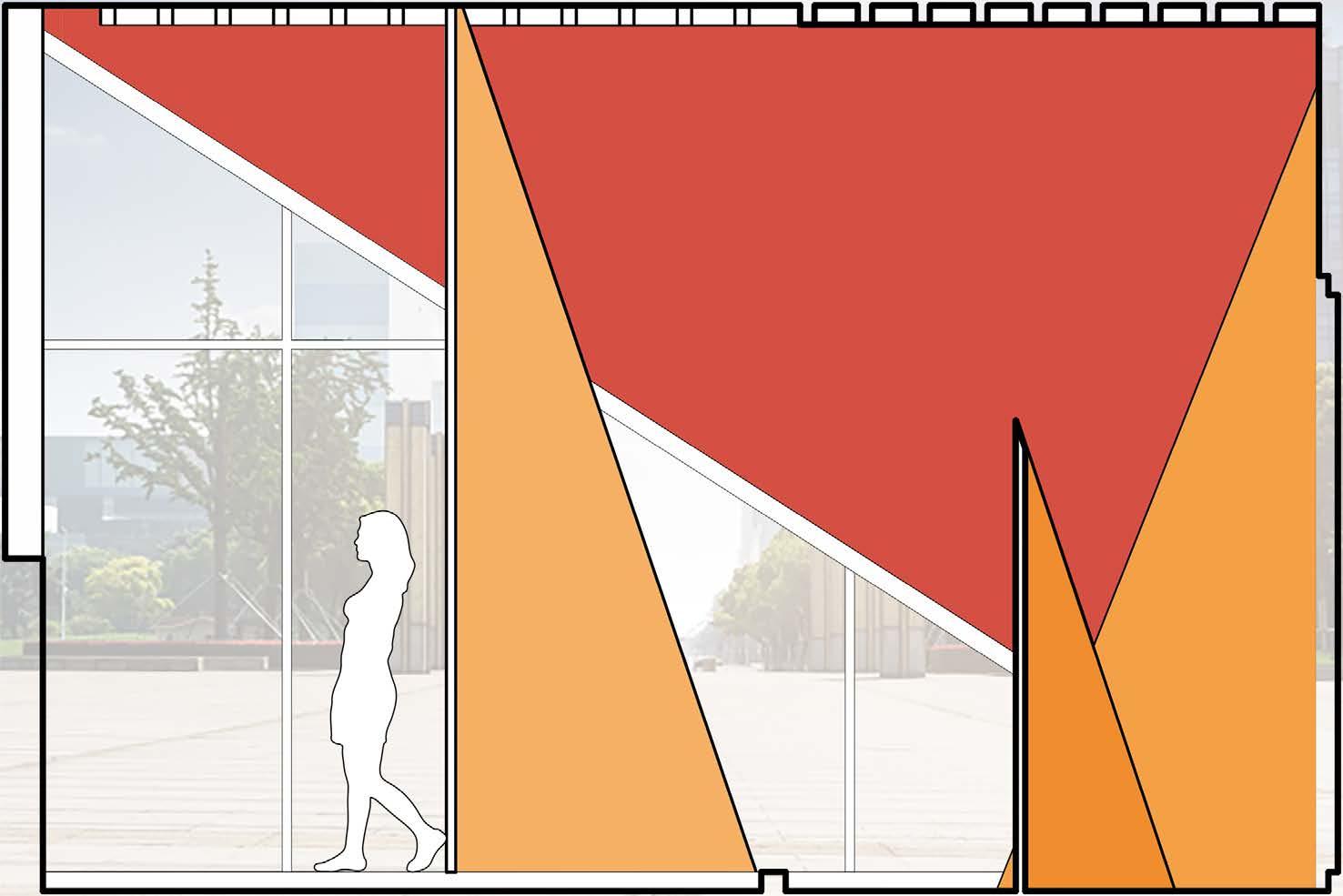
20 24 26 32 DAILY GRIND COLOR THEORY
STUDIO (760) LIVING
EVOLVE
(Farmers Market + Food Hall)
For this project, I was tasked with creating a joint farmers market and food hall in Fayetteville, AR. The concept for this space is “Evolving” in order to represent the idea that it will be a place of transformation, not only for the interior but for the community as a whole. The easily accessible
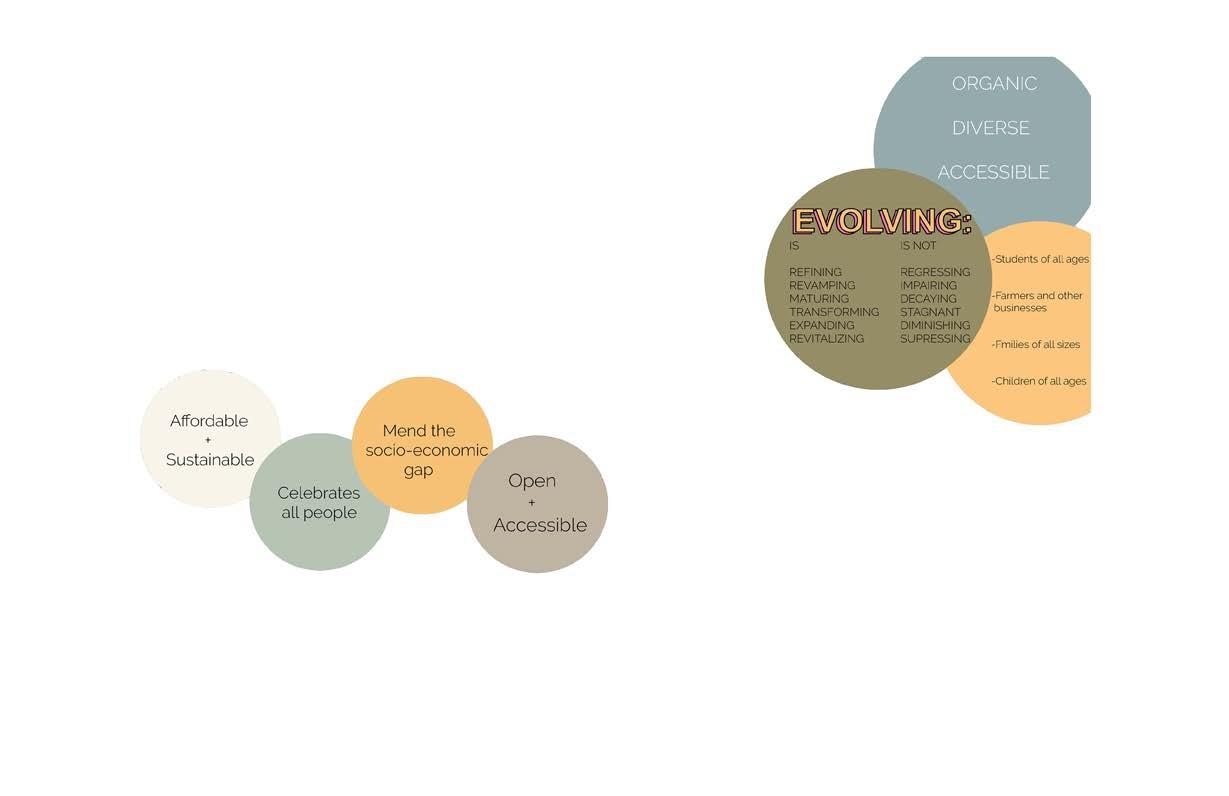

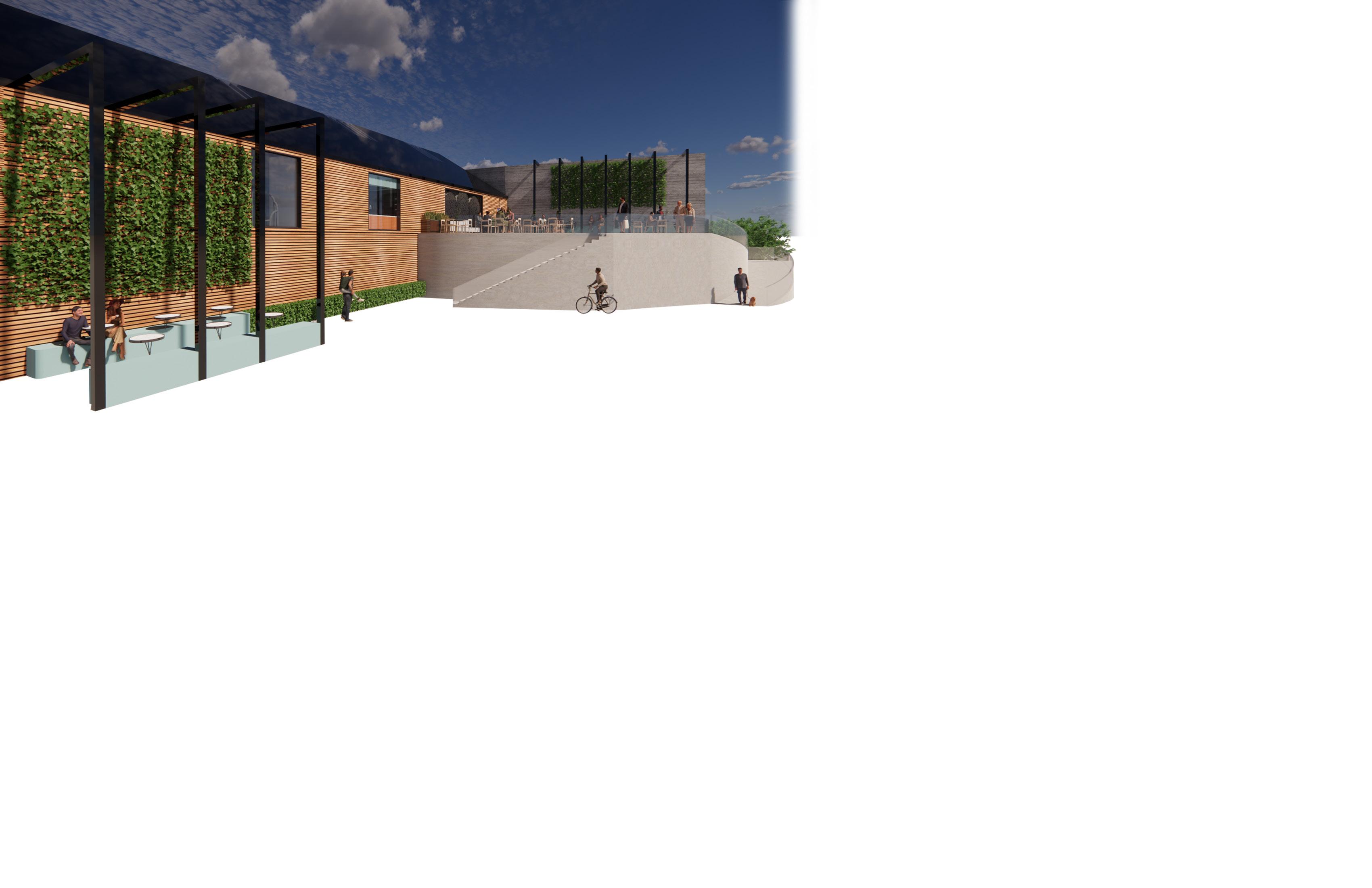
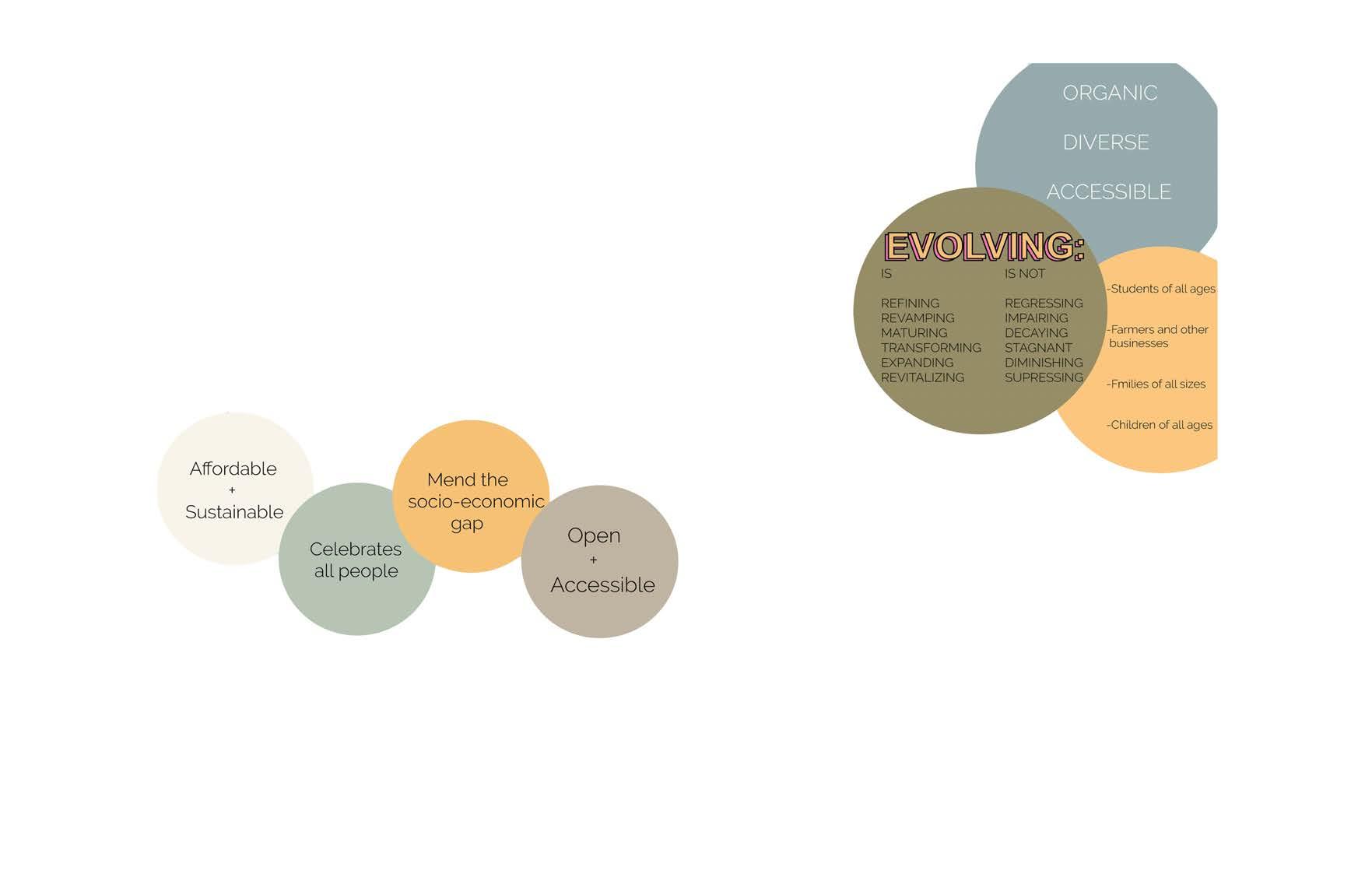


P E R S P E C T I V E
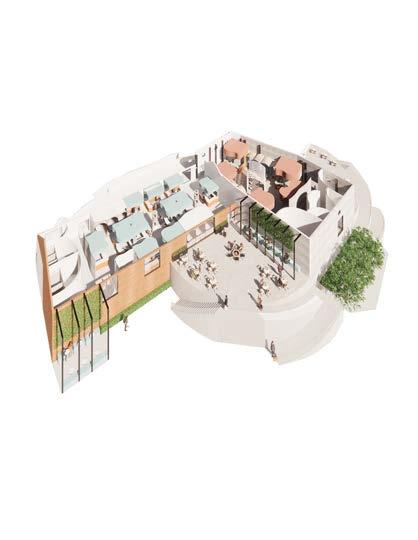
P L A N


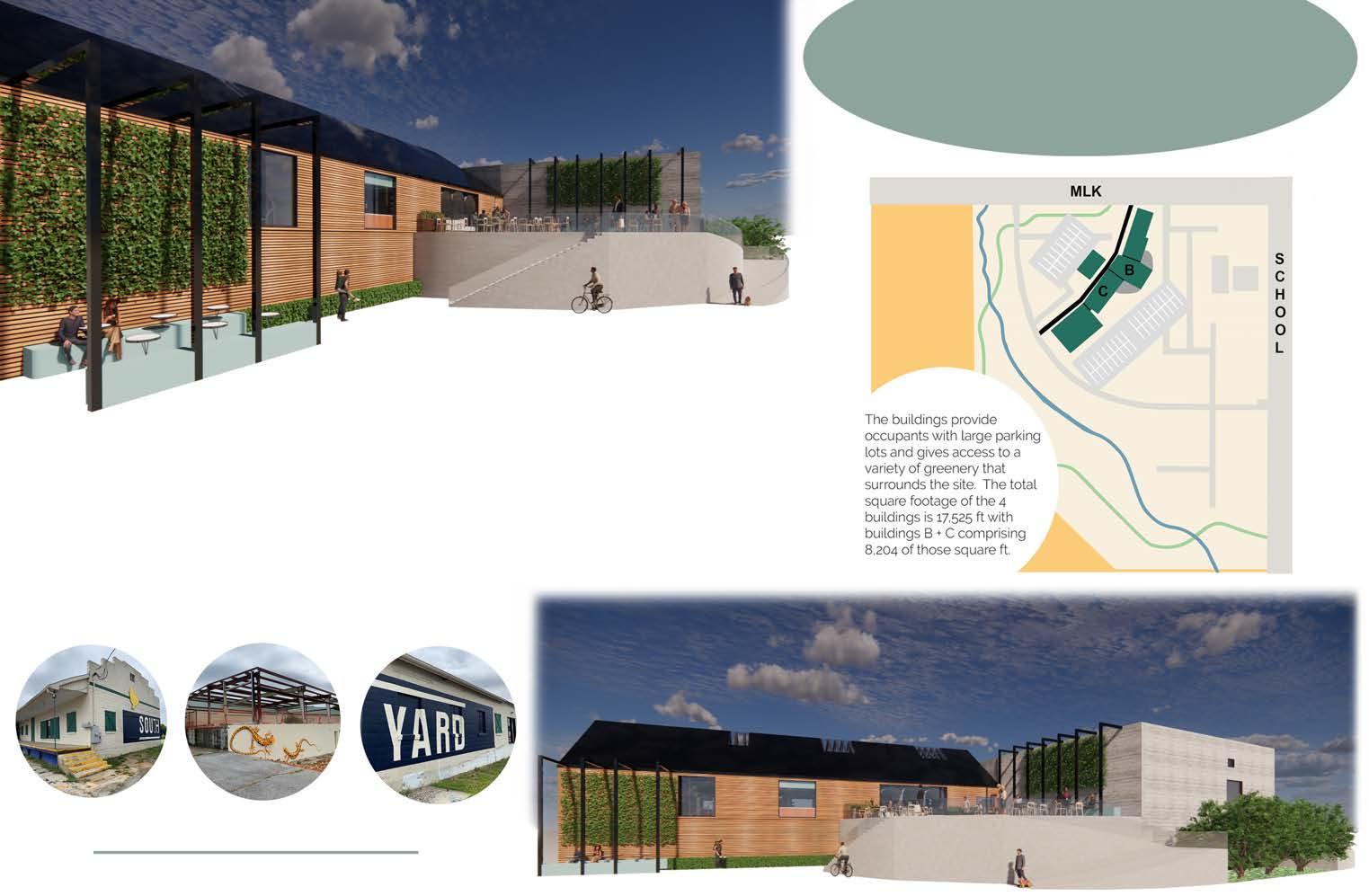
 Floor Plan
Scale: 1/8” =1’
Floor Plan
Scale: 1/8” =1’




Exterior Perspective
View from custom interior seating
E X T E R I O R
Exterior Perspective

F O O D H A L L



F
A R M E R S M A R K E T



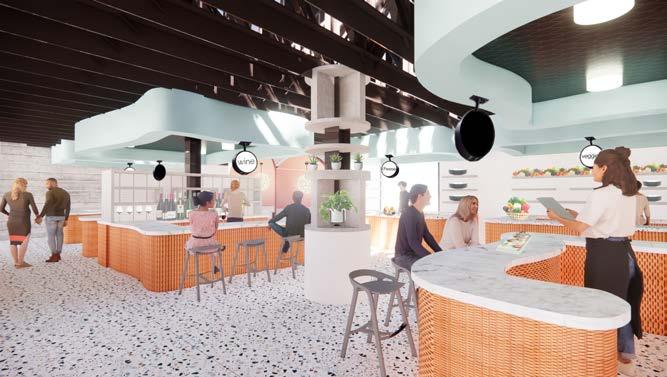
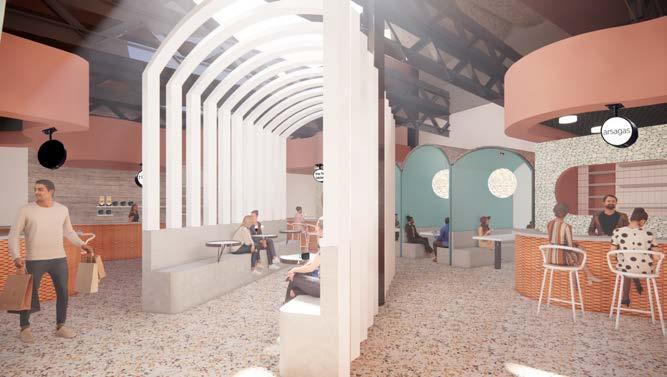
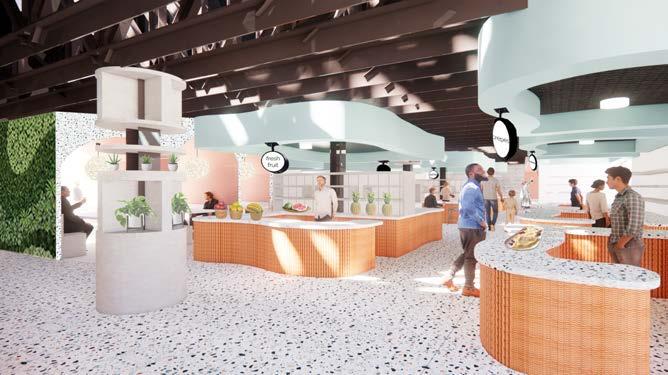
 Food Hall
Food Hall
Farmers Market
Food Hall
Food Hall
Farmers Market
P E R
P E C T I V E
Farmers Market
S
S
INTERCONNECTED IN-BETWEENS
This semester was based on Antonello da Messina’s painting “Saint Jerome In His Study.” We were tasked with bringing his masterpiece to life in a 3D way. After studying the painting I was able to extract certain elements within the study and begin to mold them into structural pieces. His original building remains while new buildings connect to it using a series of arched tunnels, further emphasising elements within his study. The project was purely conceptual so I designed a bold exterior using only orange and blue to add dynamism to the relatively stagnant painting.


E X T E R IO R
2


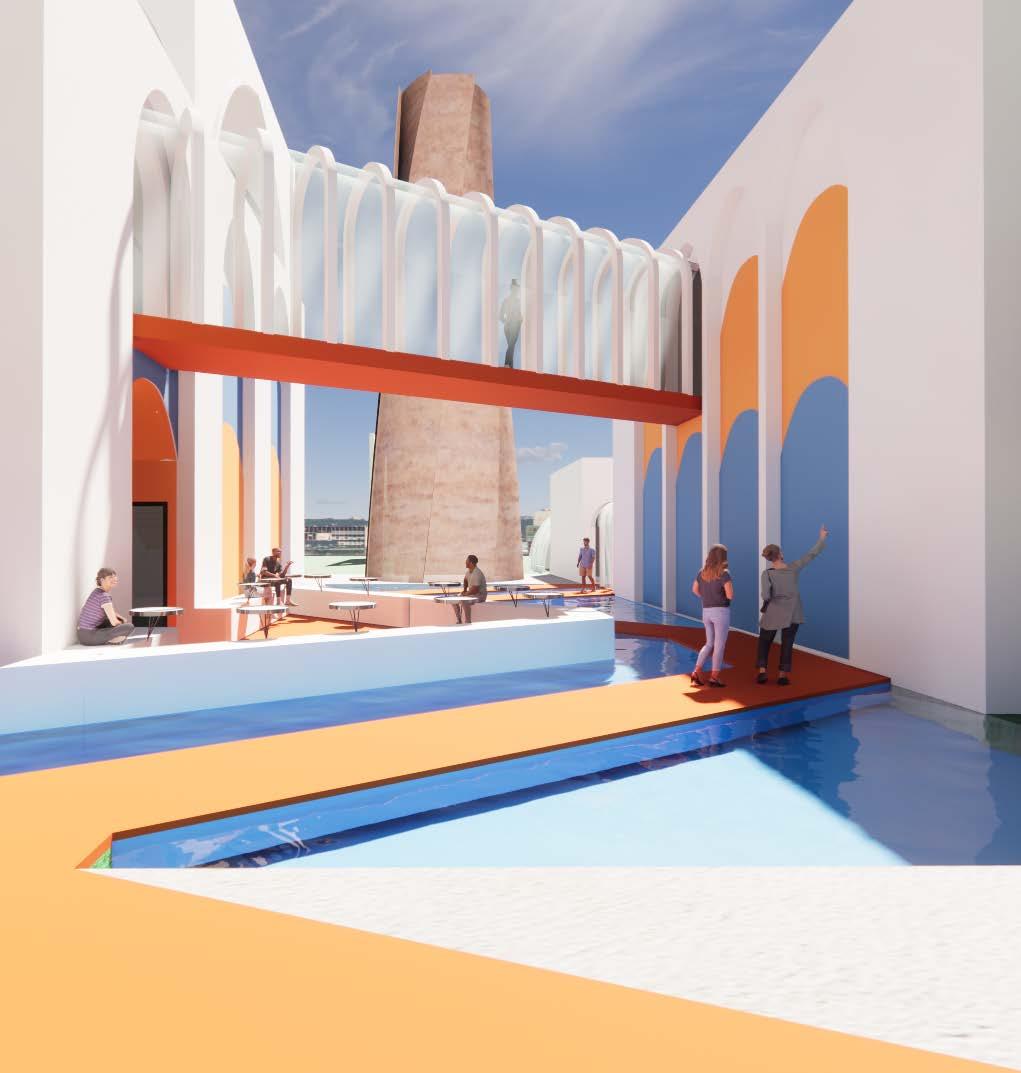

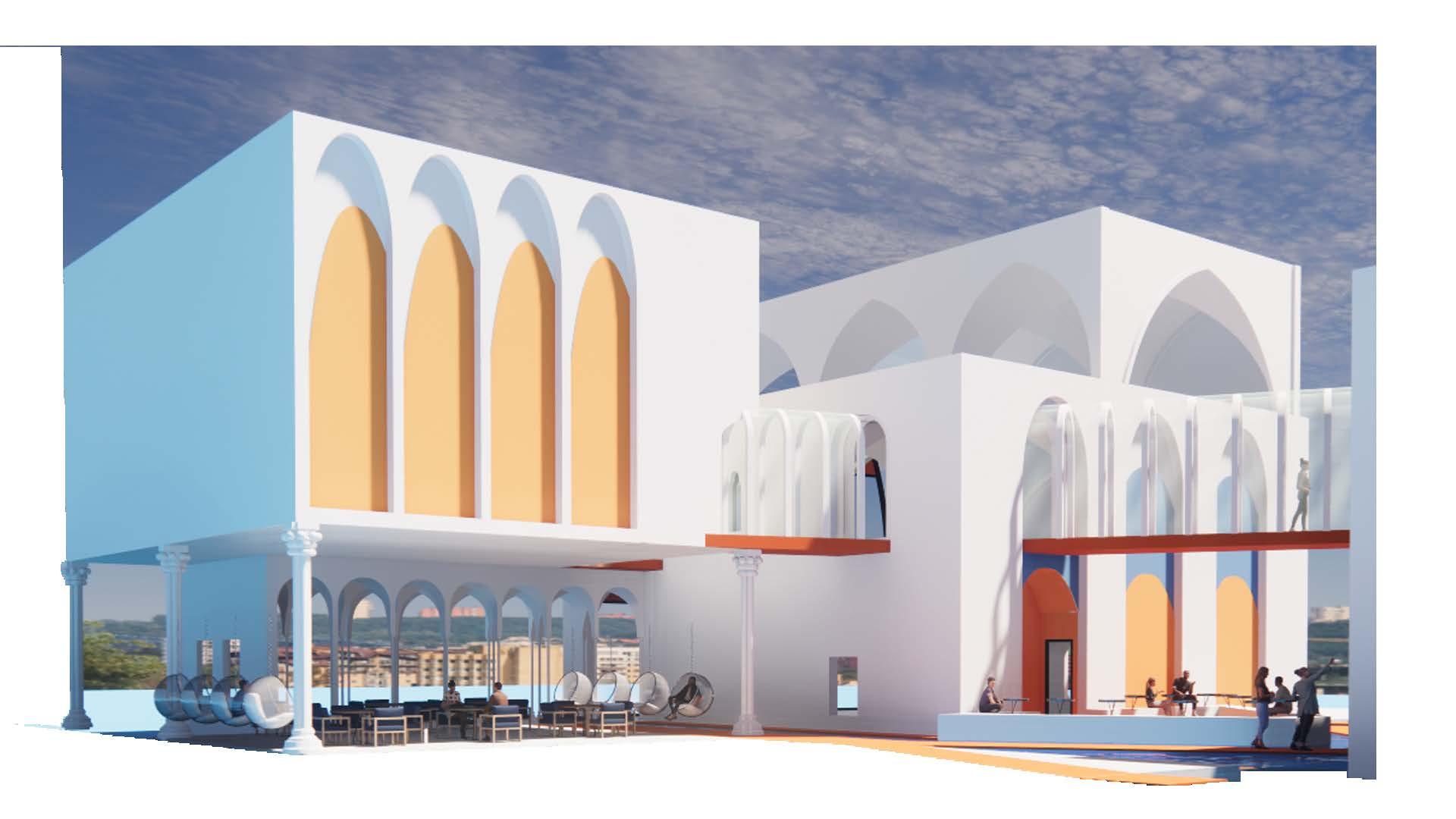


5 4 11 2 3 1. Entry 2. St. Jerome’s Encased Study 3. Ticketing 4. Giftshop 5. Cafe / Cafe Seating 6. The Catherine Room 7. The Library 8. Artificialia Gallery 9. Naturalia Gallery 10. Tending Blue - James Turell 11. Vortex Sclupture - Richard Serra 12. Nature Seating KEY PLAN Entry 3 4 2 3 1. Entry 2. St. Jerome’s Encased Study 3. Ticketing 4. Giftshop 5. Cafe / Cafe Seating 6. The Catherine Room 7. The Library 8. Artificialia Gallery 9. Naturalia Gallery 10. Tending Blue - James Turell 11. Vortex Sclupture - Richard Serra 12. Nature Seating KEY PLAN Entry 4 3 P E R S P E C T I V E S

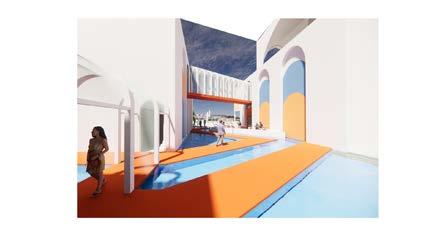











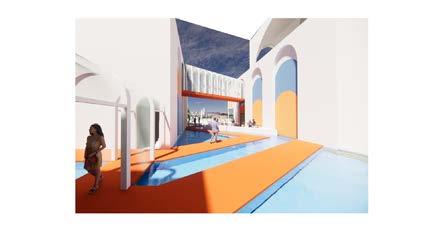
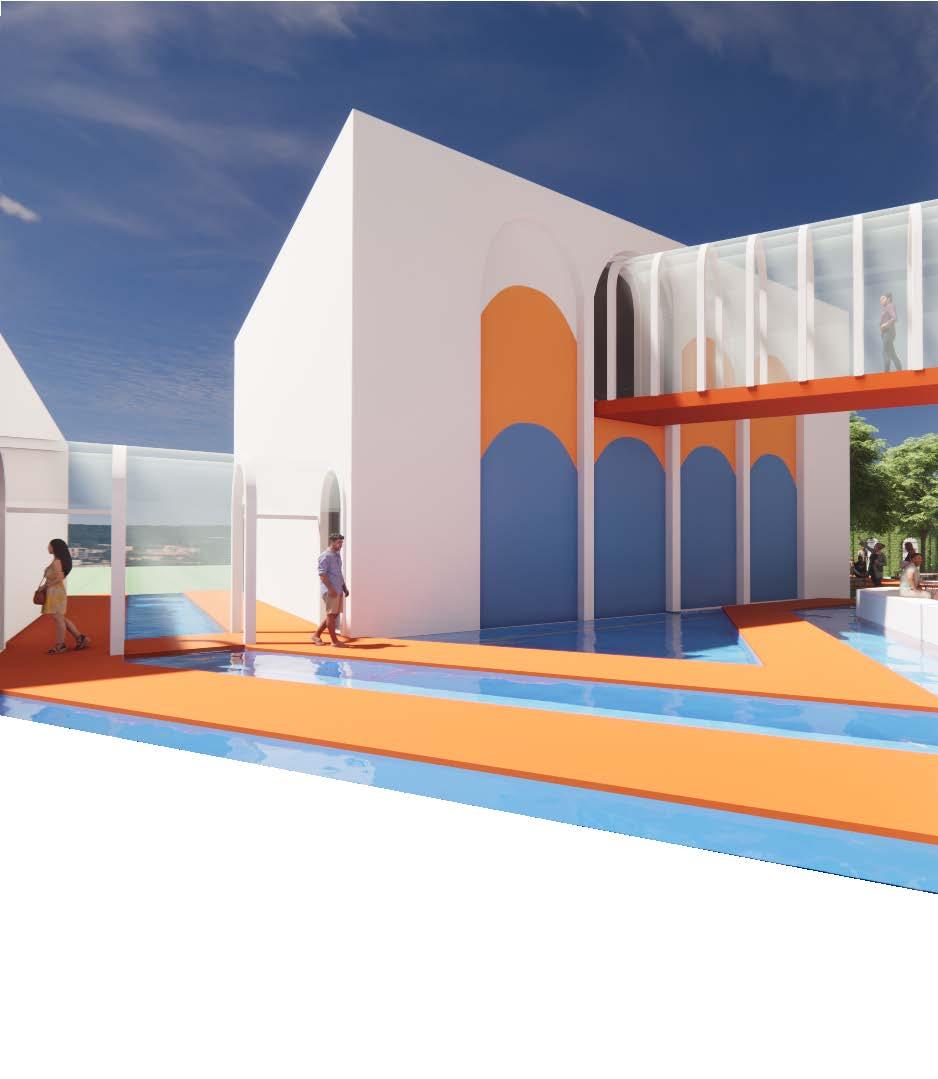
5 4 8 9 11 5 12 Level 1 Plan Scale: 1/8’’ = 1’ Section Scale: 1/8’’ = 1’ 2 3 1. Entry 2. St. Jerome’s Encased Study 3. Ticketing 4. Giftshop 5. Cafe / Cafe Seating 6. The Catherine Room 7. The Library 8. Artificialia Gallery 9. Naturalia Gallery 10. Tending Blue - James Turell 11. Vortex Sclupture Richard Serra 12. Nature Seating KEY PLAN Entry Exit 4 Process Work 2 3 8 7 3 9 5 4 Entry 1 Level 2 Plan Scale: 1/8’’ = 1’ Exit 2 6 12 3 2 3 4 INTERCONNECTED IN-BETWEEN’S 1 2 4 1 P L A N S
R S P E C T I

PHYSICAL REPRESENTATIONS
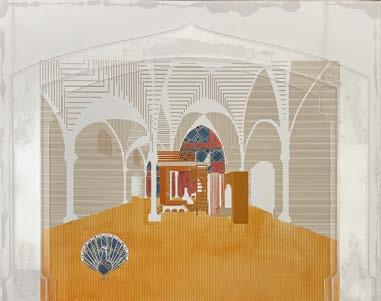
Interior Perspective
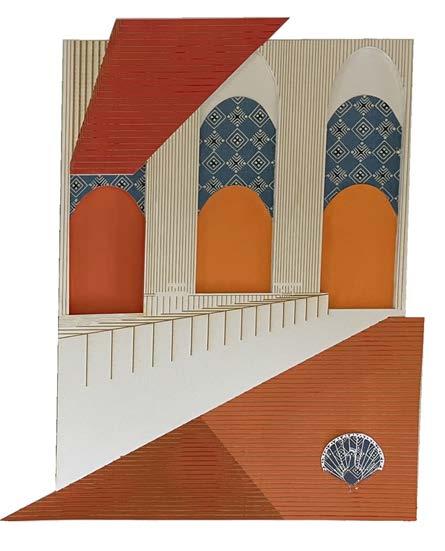
Exterior Perspective

P
V
E
E
BMGF (Office)
This building was designed to be an office space for the Bill and Melinda Gates Foundation. We were required to pick a Japanese art form to revolve our spaces around, and I chose Origami. The idea for my space was to be heavily influenced by the geometries that can be made from Origami, therefore I used a variety of different colors, textures, forms, and patterns to further emphasize my concept. The floor plan is structured in a way that creates a dynamic flow throughout the entire building while also providing the space with a solid geometric layout. The RCP for the building was created to reflect the folds and patterns that paper makes when creating the art form. The floor features a distinct tile pattern that is parallel to the main light source in order to create a strong sense of direction through the space. P E R S P E C

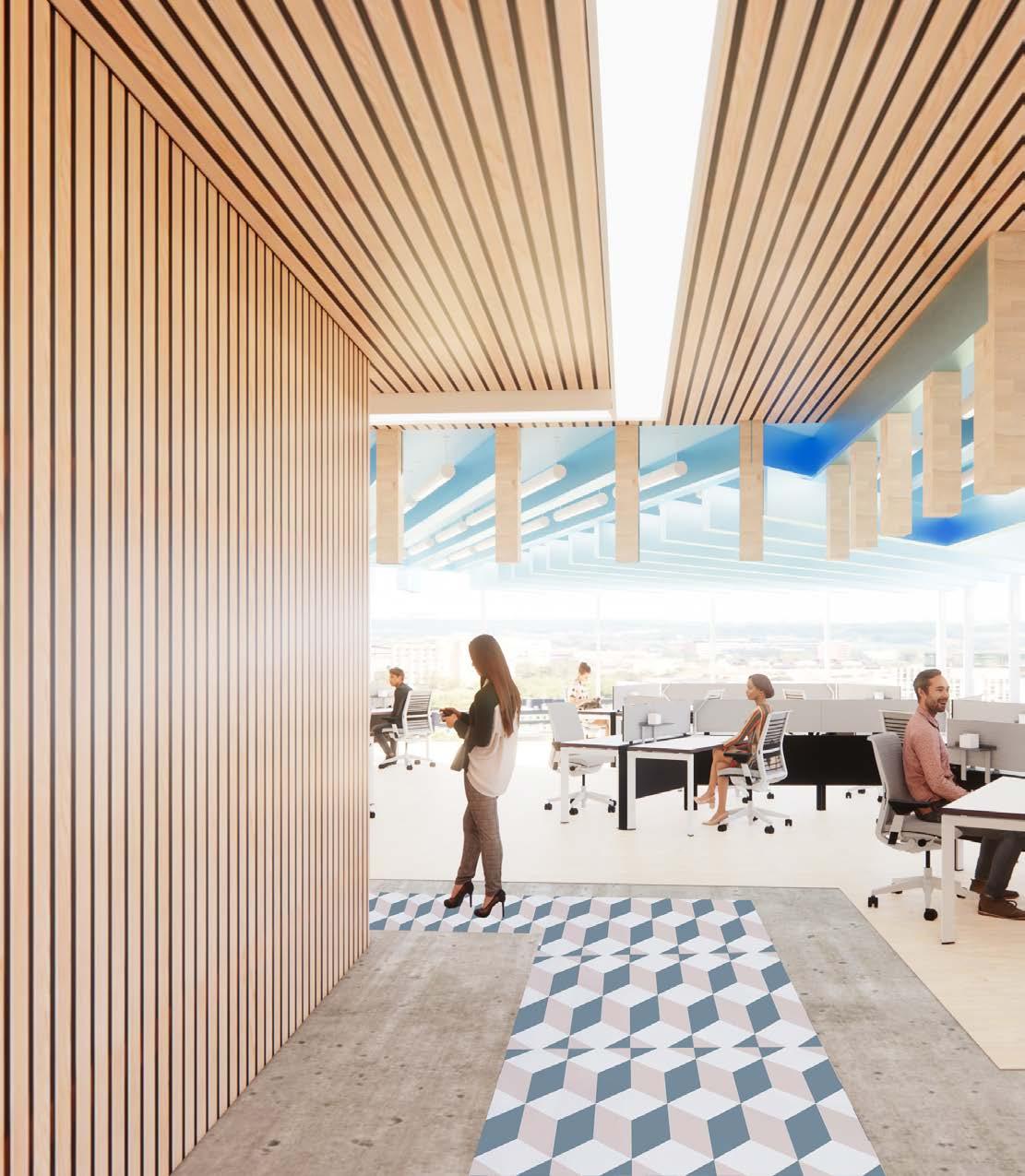
T I V E
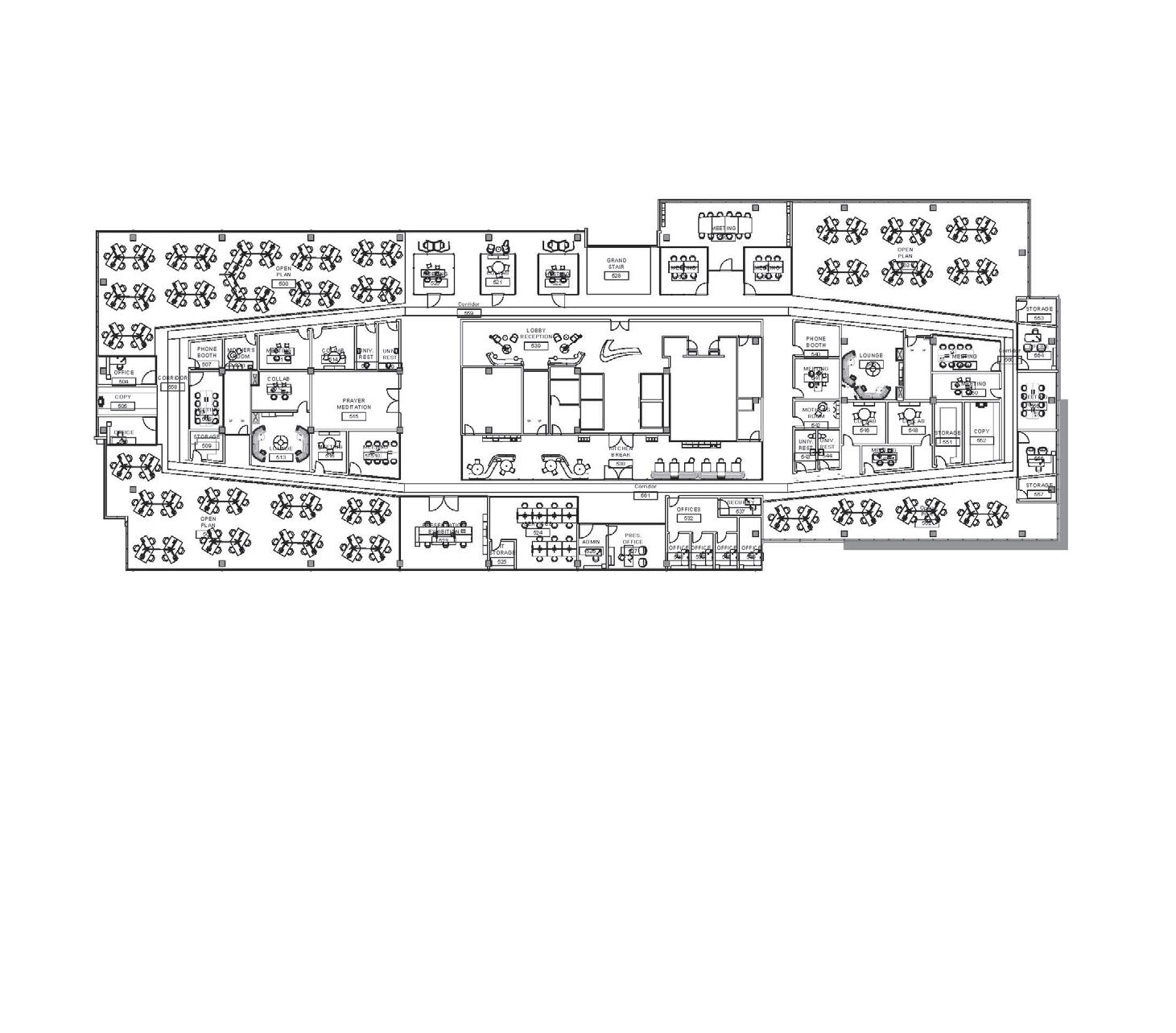


RCP F L O O R P L A N + R C P
Floor Plan
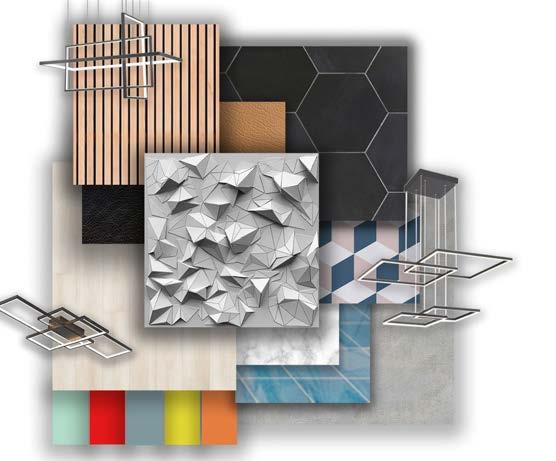
Materials Board


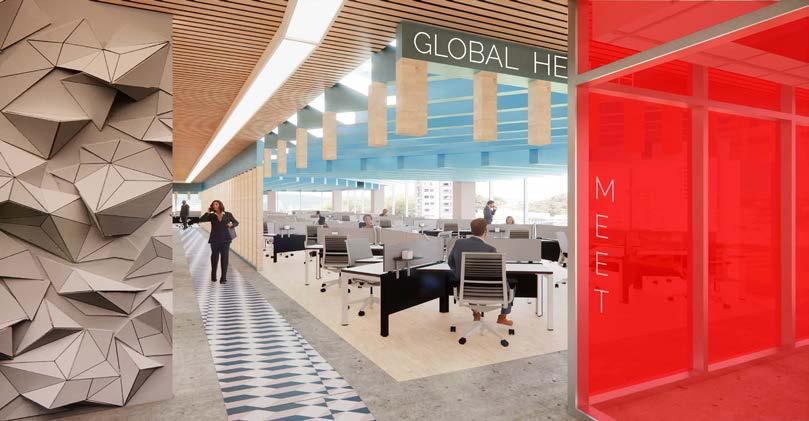
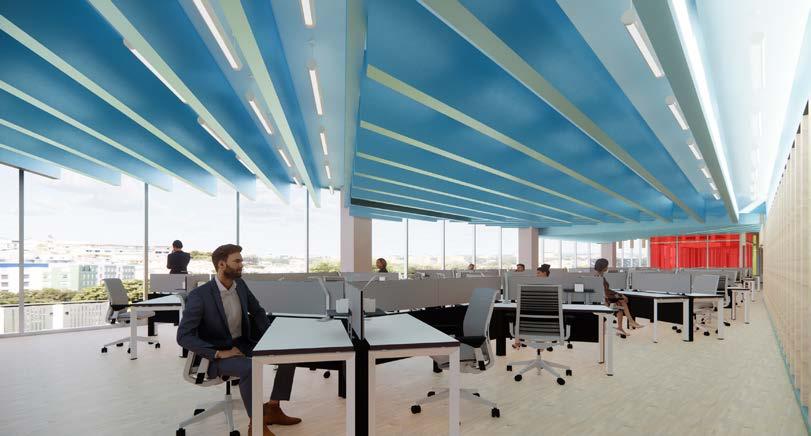 Stairs Workstation
Stairs Workstation
P E R S P E C T I V E S
Detail: Workstation Ceiling
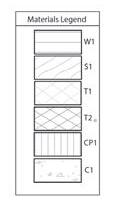


LEVEL 0" 5 0" 1'-6" 3'-0" 8'-0" W-1 Aluminum Panels Pendant Lights PT-2 W-1 LEVEL 0" 5 0" 2'-11" 3'-11 3/4" 3'-0" 13'-11 13/64" 3'-0" 3'-0" PT-1 PT-2 W-1 Decorative Light GYP LEVEL 0" 5 0" 12'-11 27/64" 2'-9 7/64" GL-2 W-1 PT-2 C-1 GYP PT-1 1'-1 11/16" 2'-9 15/32" 2'-0 7/8" 2'-11 31/32" LEVEL 0"0" W-1 Decorative Light C-1 PT-3 PT-1 SCALE: 3/8" 1'-0" 5 Workstation Elevation SCALE: 3/8" = 1'-0" 2 Lobby Millwork Elevation SCALE:3/8" = 1'-0" 3 Kitchen Millwork Elevation Seoul, South Korea PERMIT SET renovation |addition PROJECT #1 as noted scale 03 / 30 /21 date no. revisiondate 1Permit 4.26.2021 l07-10 Interior Elevations SCALE:3/8" 1'-0" 4 Loungue Millwork Elevation 17'-0 3/32" 7'-9 41/64" 8'-0 3/64" 15'-7 1/4" 68'-0 5/8" 6'-6 15/32" 5'-7 13/32" 6'-3 51/64" 3'-9 17/32" 7'-11 15/16" 16'-5 29/32" 10 11 4 6 7 8 SCALE: 1/4" 1'-0" 1 Enlarged Universal Restroom Floor Plan SCALE:1/4" 1'-0" 2 Enlarged Reception Lobby Floor Plan SCALE: 3/16" 1'-0" 3 REFLECTED CEILING PLAN LEVEL 1 -Callout 1 10 11 12 13 14 15 Large Meeting 348 Small Meeting 549 Storage 550 Collab 547 Collab 545 Small Meeting 540 Phone Booh 539 Mothers Room 541 Univ. Rest 542 Univ. Rest 543 Small Meeting 546 GG Director 553 GP Director 555 Storage 556 Storage 552 Kitchen Break 537 Lobby Reception 538 Small Public Meeting 529 Small Public Meeting 531 Large Public Meeting 530 IT Service 524 Presentation Exhibiton 523 Room 527 Room 526 Room 532 Room 533 Room 534 Room 535 Room 536 Collab 512 Small Meeting 511 Collab 514 Univ. Rest 517 Univ. Rest 519 Prayer Meditation 515 Large Meeting 518 Small Meeting 516 Storage 509 Large Meeting 508 Phone Booth 507 Mothers Room 510 Global Health Director 504 Global Development Director 506 Collab 521 Small Meeting 520 Small Meeting 522 IT Storage 525 Global Growth and Opportunity 503 Global Policy and Advocacy 502 Global Development 501 Global Health 500 Copy 505 Lounge 513 Lounge 544 Copy 551 Large Meeting 554 Grand Stair 528 C1 C1 C1 C1 C1 C1 C1 C1 C1 C1 T2 T2 C1 C1 C1 C1 C1 C1 C1 C1 C1 C1 C1 CP C1 C1 C1 C1 C1 C1 C1 C1 C1 C1 C1 T2 T2 C1 C1 C1 C1 T1 T1 CP CP CP CP CP CP CP W1 W1 W1 W1 W1 W1 W1 Seoul, South Korea PERMIT SET renovation |addition PROJECT #1 as noted 03 30 /21 date no. revisiondate 1Permit 4.26.2021 G0.10 Proposed Finish Floor Plan SCALE: 3/32" 1'-0" 1 Finish Floor Plan C D ‘ S
ELEVATE
(Chair)
For this studio, I was tasked with designing and constructing a chair and light fixture that is both functional and practical. I designed my chair using mahogany and welded the base out of steel. The name “Elevate” comes from my intention of creating a chair that looks and feels like it is floating. Along with the chair, I designed a matching side table using left-over

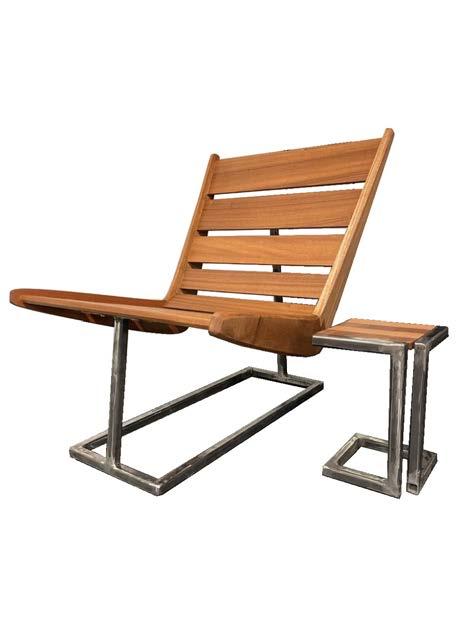
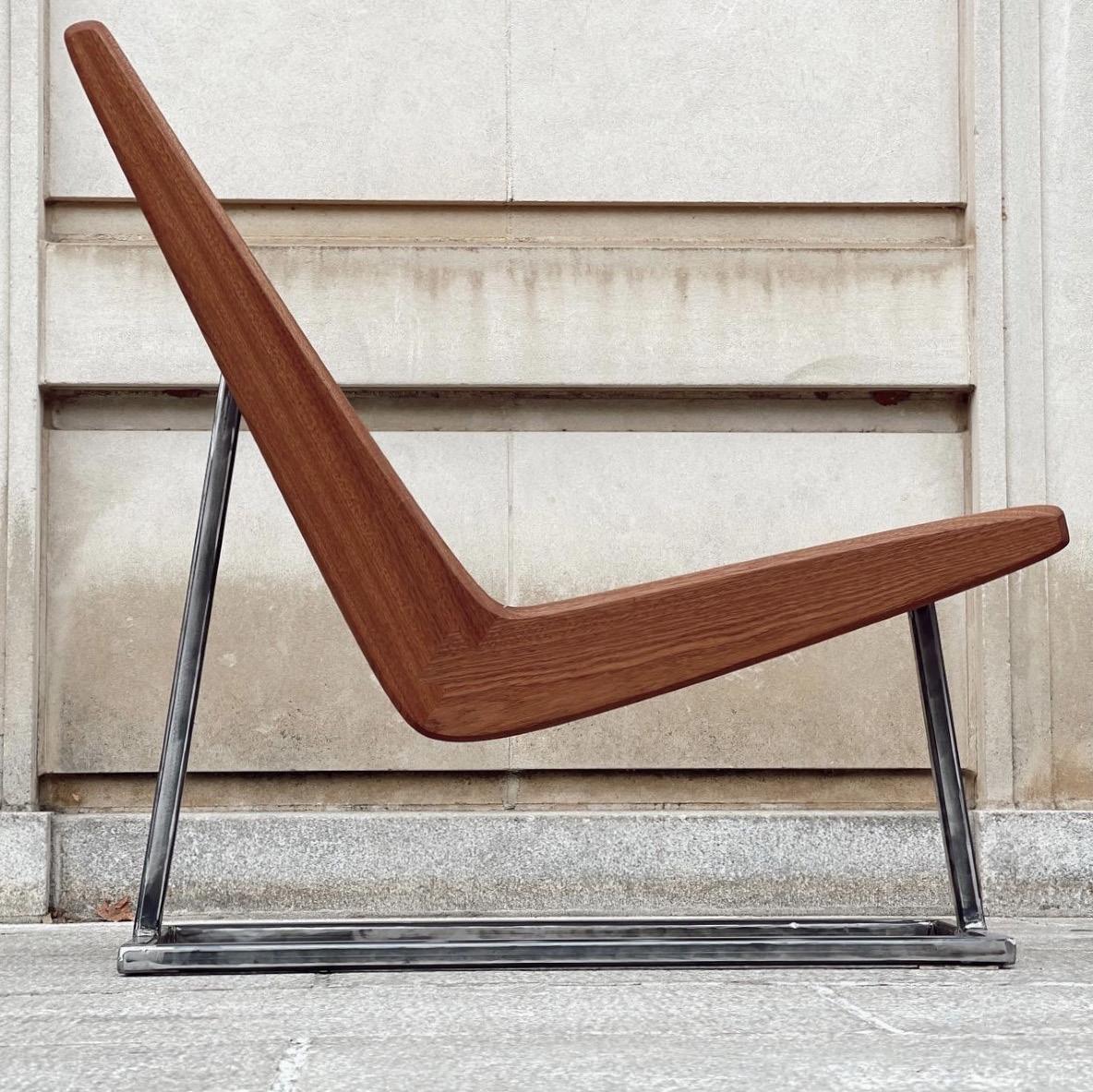
E L E V A T I O N
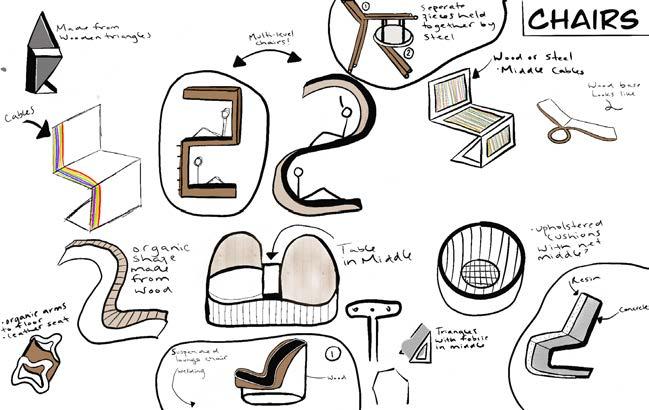
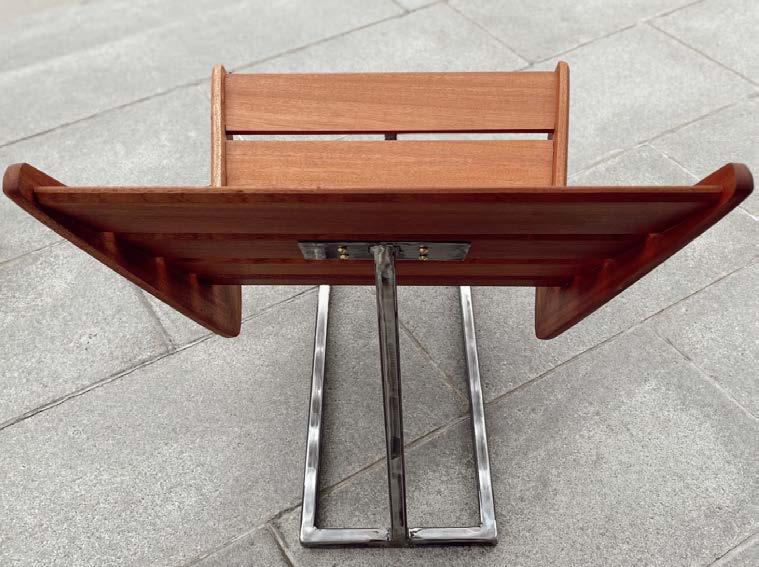
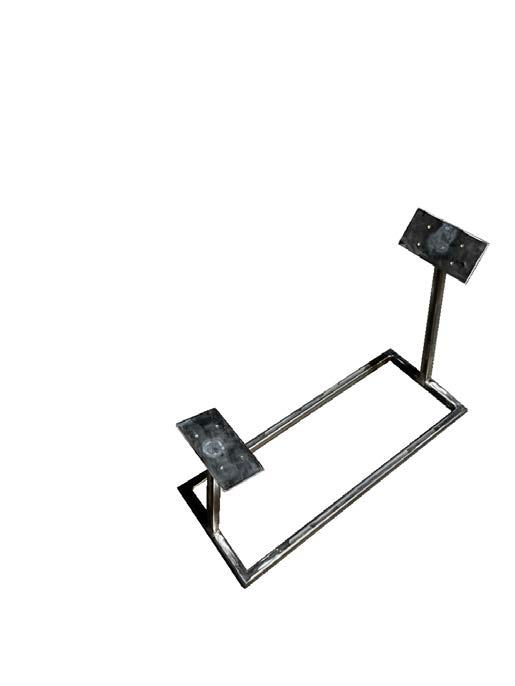
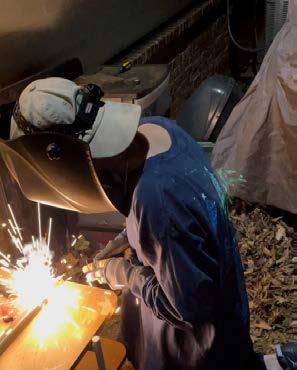
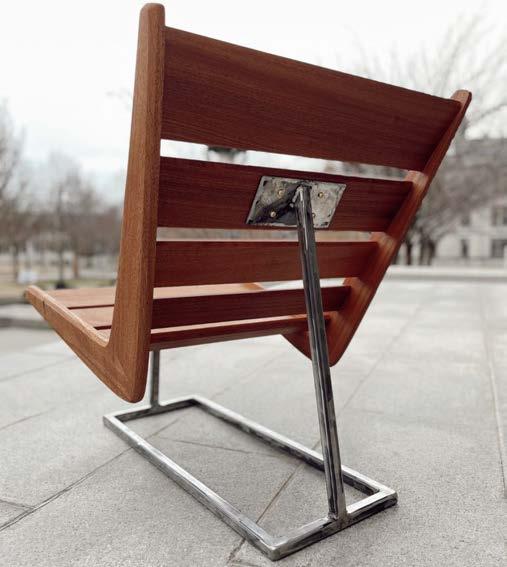

P R O C E S S + F I N A L
Connection + Slats
ELEVATE (Light)
Along with the elevate chair, I was also tasked with creating a light fixture. The light fixture was intended to be used as mass lighting within grocery stores across the United States. I designed my light based on the topography in which produce grows in order to reflect nature inside. The materials used are plywood and 3D printed filament, with a light channeling through each layer at an offset of 1/4”.
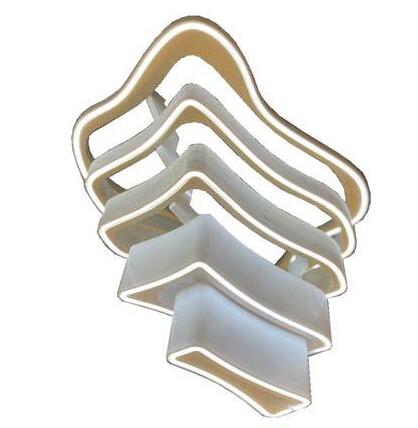
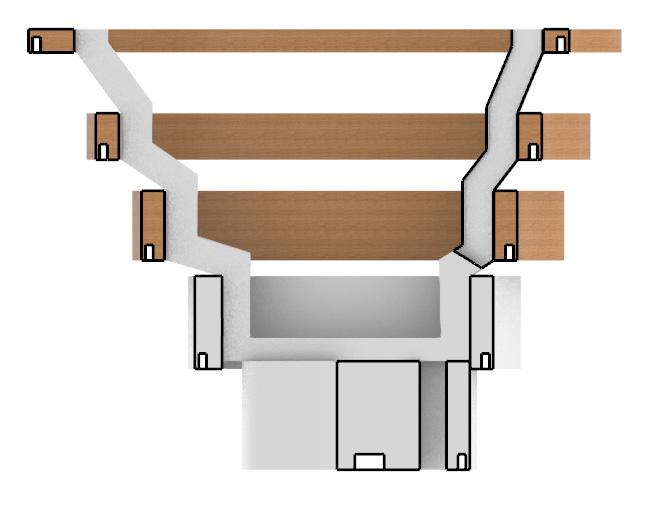
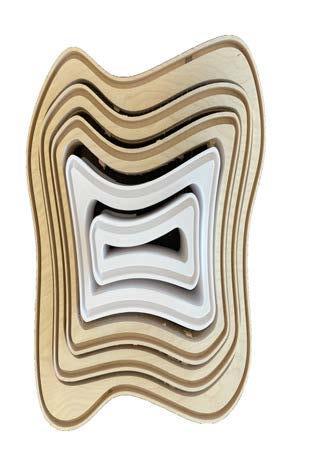



Layers Plan Section
D R A W I N G S + F I N A L
After CNC Plan
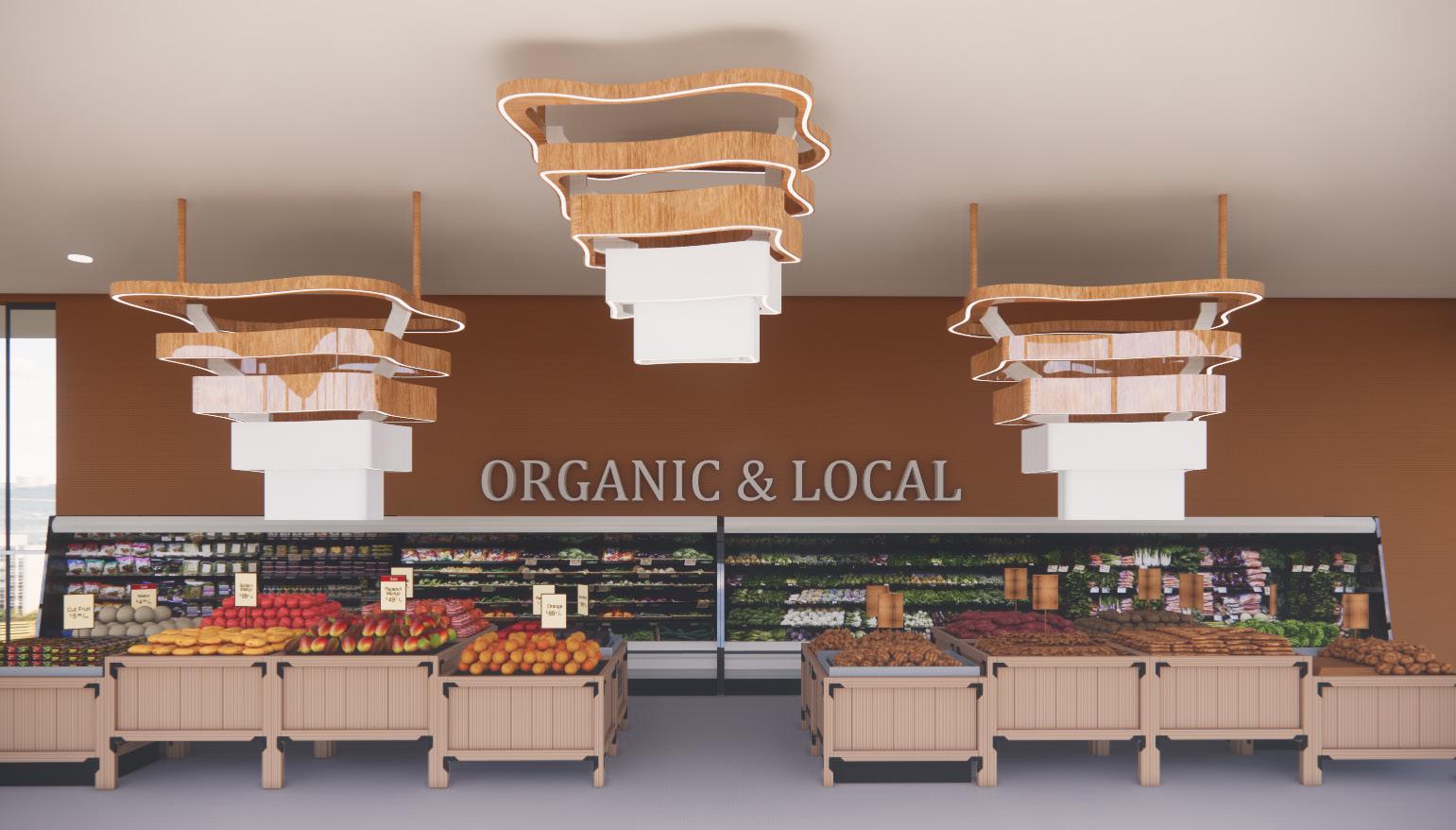

P E R S P E C T I V E
STATION (760) LIVING
(Retirement Home)
This project was intended to be a residence for retired or working firefighters who were living on a low income. The exterior features a butterfly roof to replicate the mountains of palm springs and the park installation of peaks. The rest of the space features both colors and patterns to go along with the Palm Springs style.
Designed is a 1-bed, 2-bed, and studio apartment that also has a fitness center and an organically shaped coffee shop for residents to occupy.

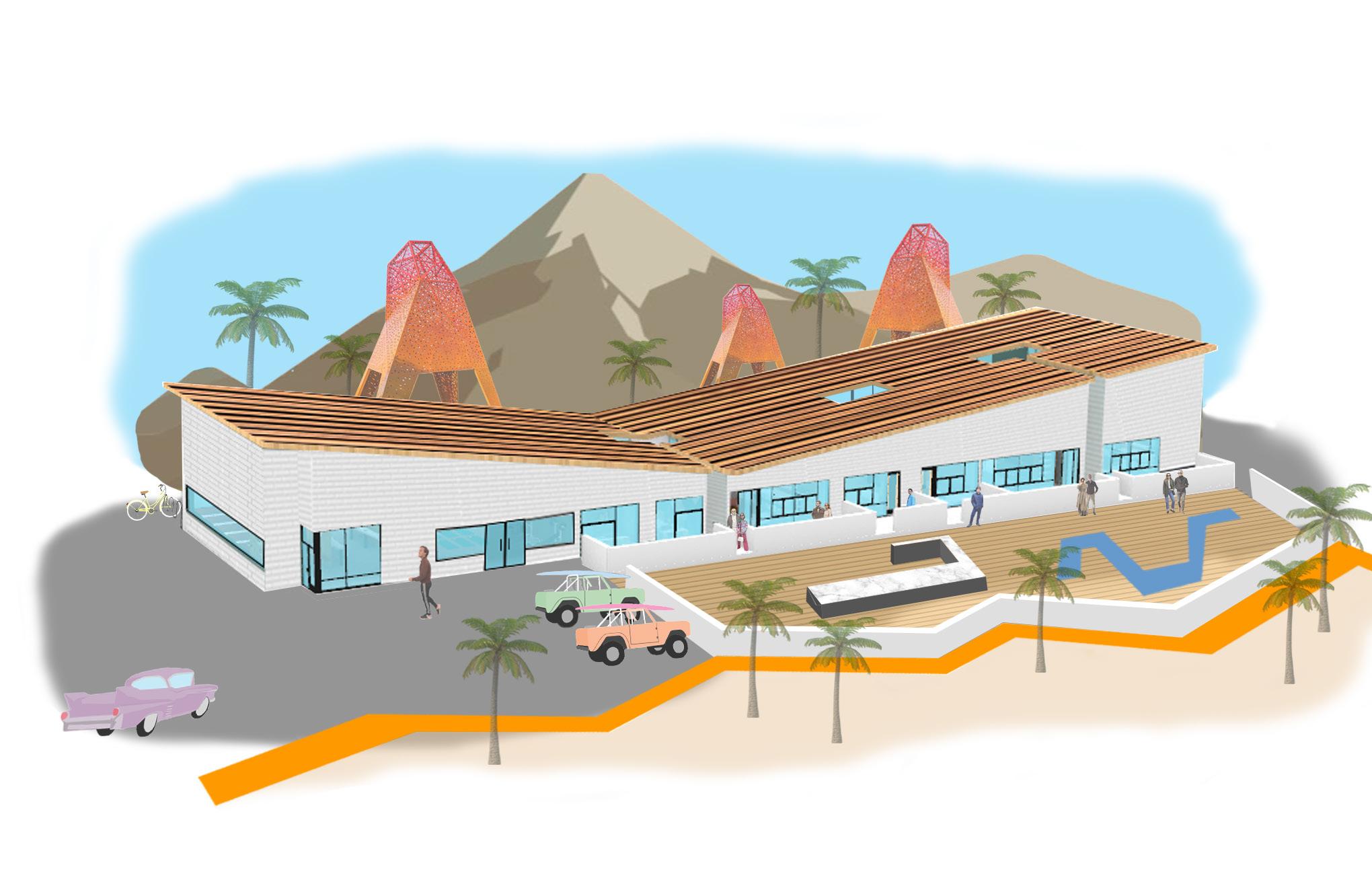
P E R S P E C T I V E


Building Plan
Scale: 1/16” = 1’

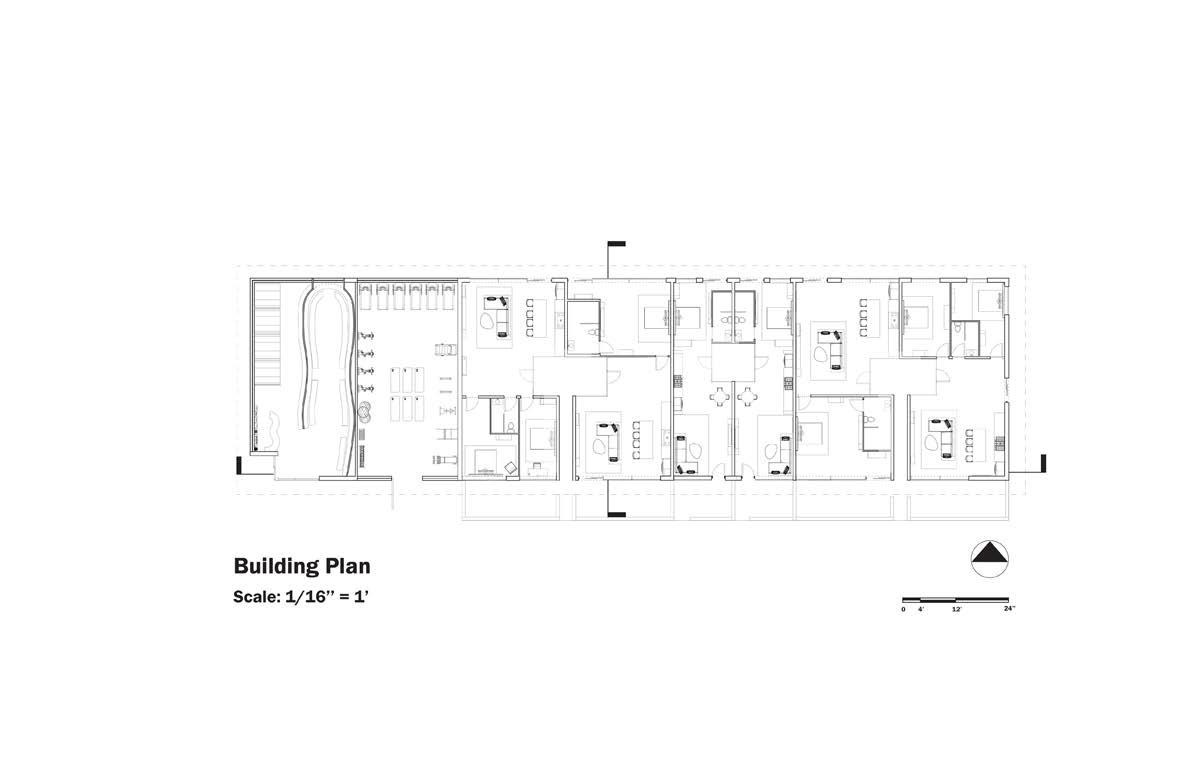
Longitudinal Section
Scale: 1/16 = 1’
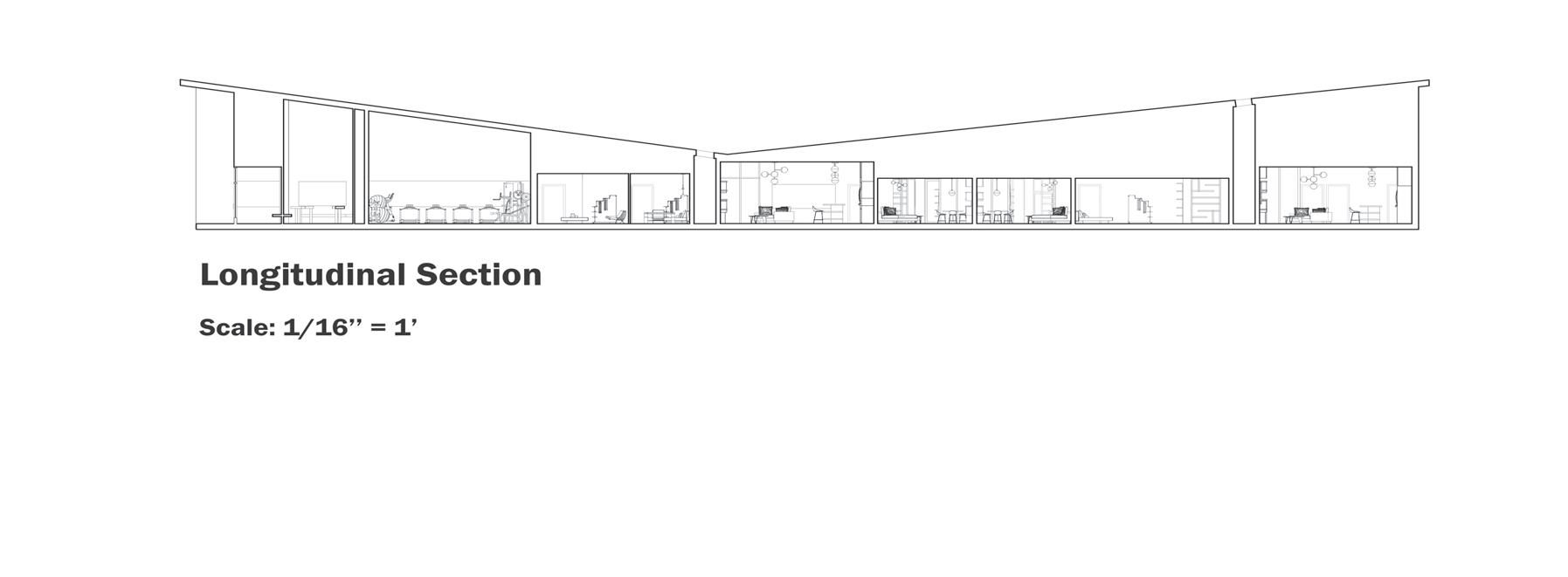

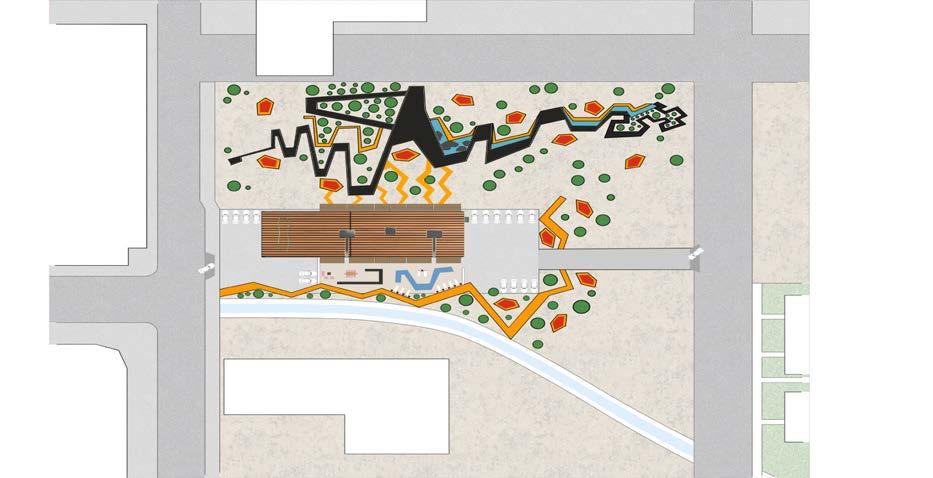
Transverse Section
Scale: 1/16” = 1’
Site
Plan
E L E V A T I O N S



 Coffee Shop Elevation
2 Bedroom Elevation
Studio Elevation
Coffee Shop Elevation
2 Bedroom Elevation
Studio Elevation
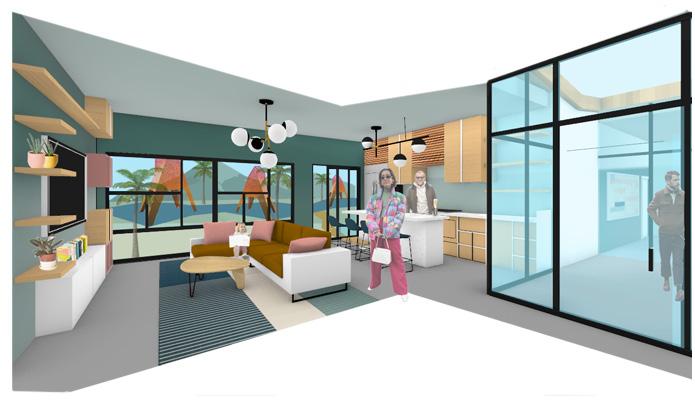


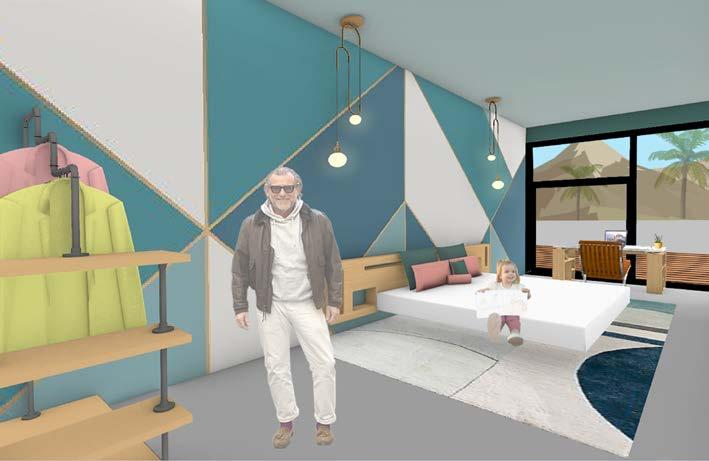


2-Bedroom
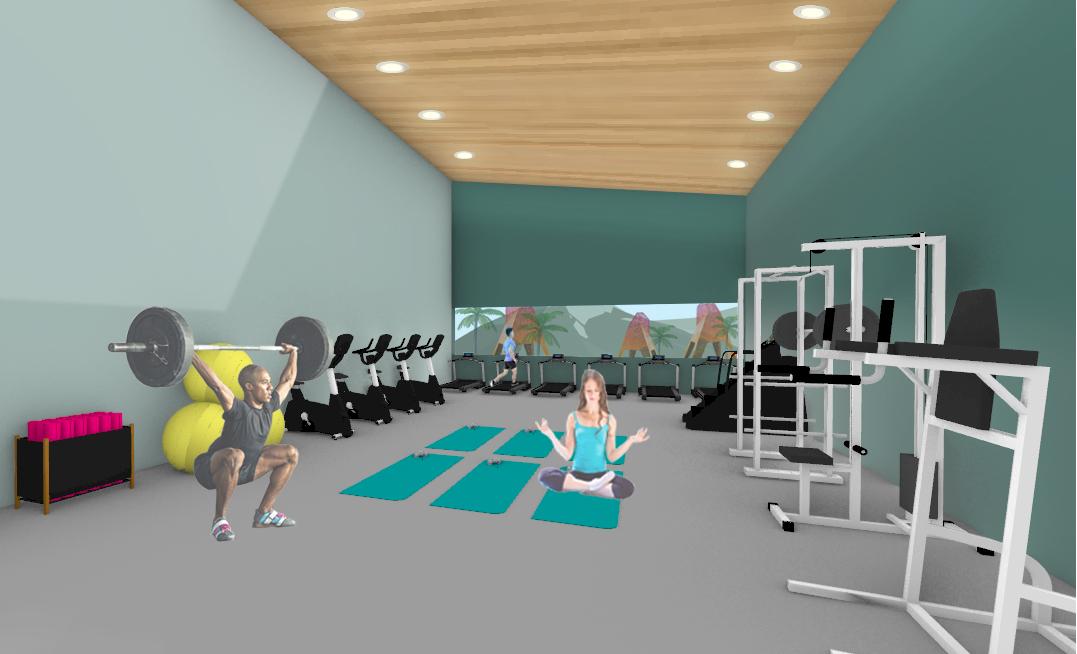


Fitness Room
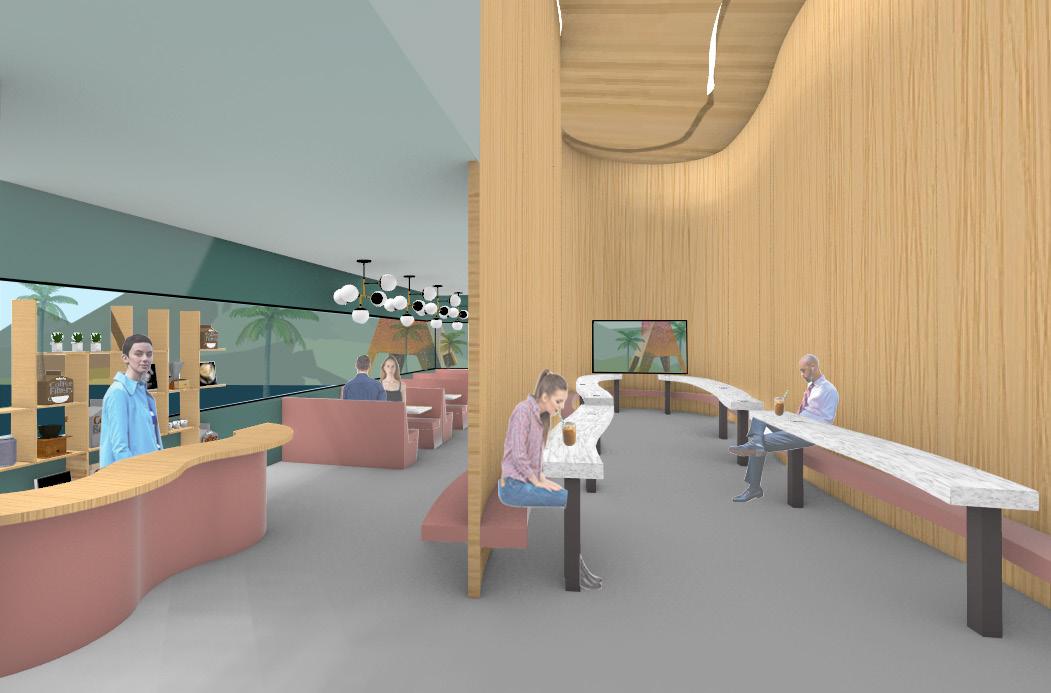

Coffee Shop
T I V E
P E R S P E C
S

04’12’ 24’’
TYP Studio
Scale: 1/2’’ = 1’
04’12’ 24’’
Scale: 1/4’’ = 1’
TYP 2 Bedroom
Scale: 1/4’’ = 1’
T Y P F L O O R P L A N S
Scale: 1/2’’ = 1’
2 Bedroom Plan
Studio Plan
Scale: 1/2” = 1’
Scale: 1/2” = 1’
DAILY GRIND
(Coffee Shop + Theater)
This project is a joint coffee shop and theater space located in Fayetteville, AR. We were tasked with renovating an existing building in a way that would allow for multiple spaces to be used for the community. We were also tasked with creating a detail for the space that could be functional to the overall design. I created a dynamic wall tile pattern that allows for good acoustics and a strong lighting system that is featured in the theater space.
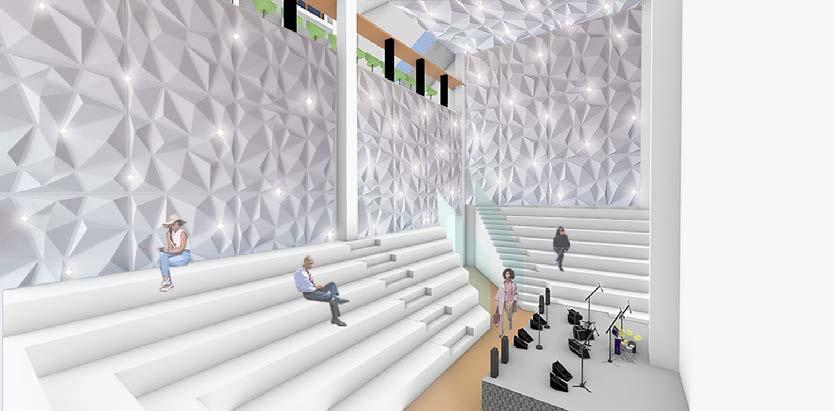
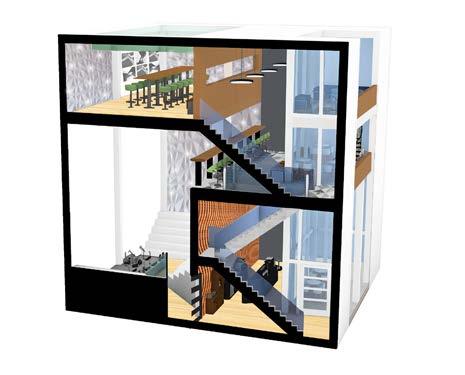

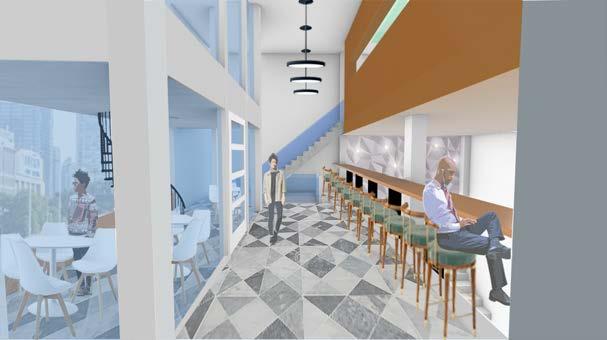

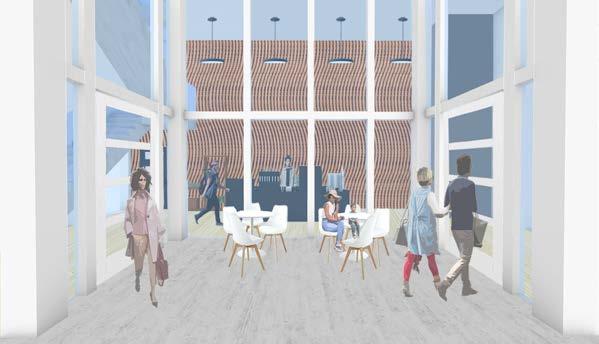
Theater Second-level First Level Coffee Bar 3-story Courtyard Perspective Perspective Section Cut Through Building P E R S P E C T I V E S
Floor
Floor
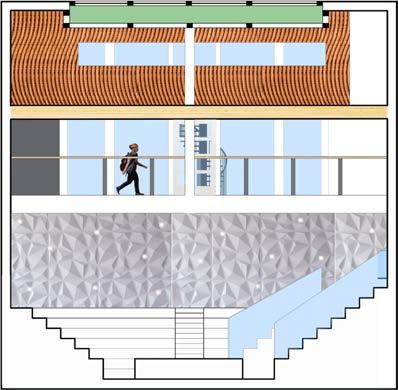

UP Theater Coffee Bar Courtyard A UP DOWN Theater Second Floor Courtyard Coffee/ Theater Seating Elevator Restroom A Meeting/ Art Gallery A A Coffee/ Theater Seating UP RCP Section Rendered Section
T
O
Level 1
Plan Level 2
Plan Level 1 Floor Plan P L A N S + S E C
I
N S
COLOR THEORY
For this project, we were tasked with using color theory while designing a completely conceptual model as an art installation in a big city. The model consists of a series of triangles that when viewed from different angles within the space will show dynamism through the use of orange and pink coloring. Along with initially creating the model digitally, we were then tasked with creating a physical model to further represent the concept. After the model was at completion we studied the way the colors appear using paint which required many iterations of mixing to attain the correct shades.


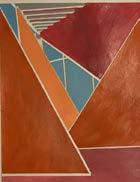
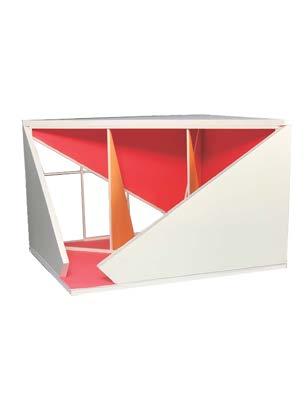
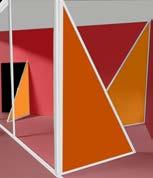
Interior Painting Model Rendering P E R S P E C T I V E S
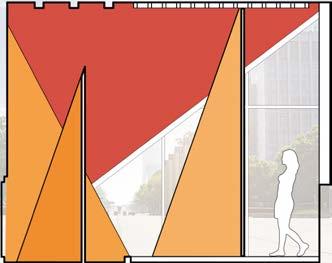
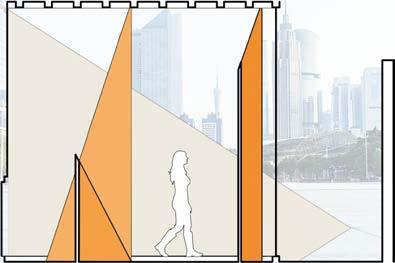
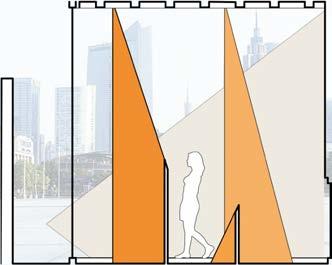
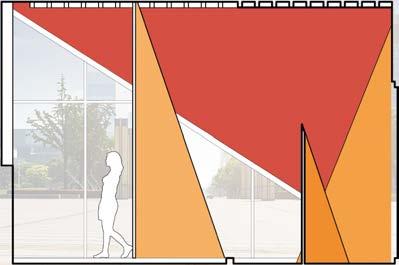

A ELEVATION B
ELEVATION
C ELEVATION D
ELEVATION
CEILING
Francesca Robinson
PROJECT 2-IDES 2804
FALL 2019
A B C D
Lisa Skiles
FLOOR
Elevation A
Elevation B
Elevation C
Floor RCP E L E V A T I O N S
Elevation D
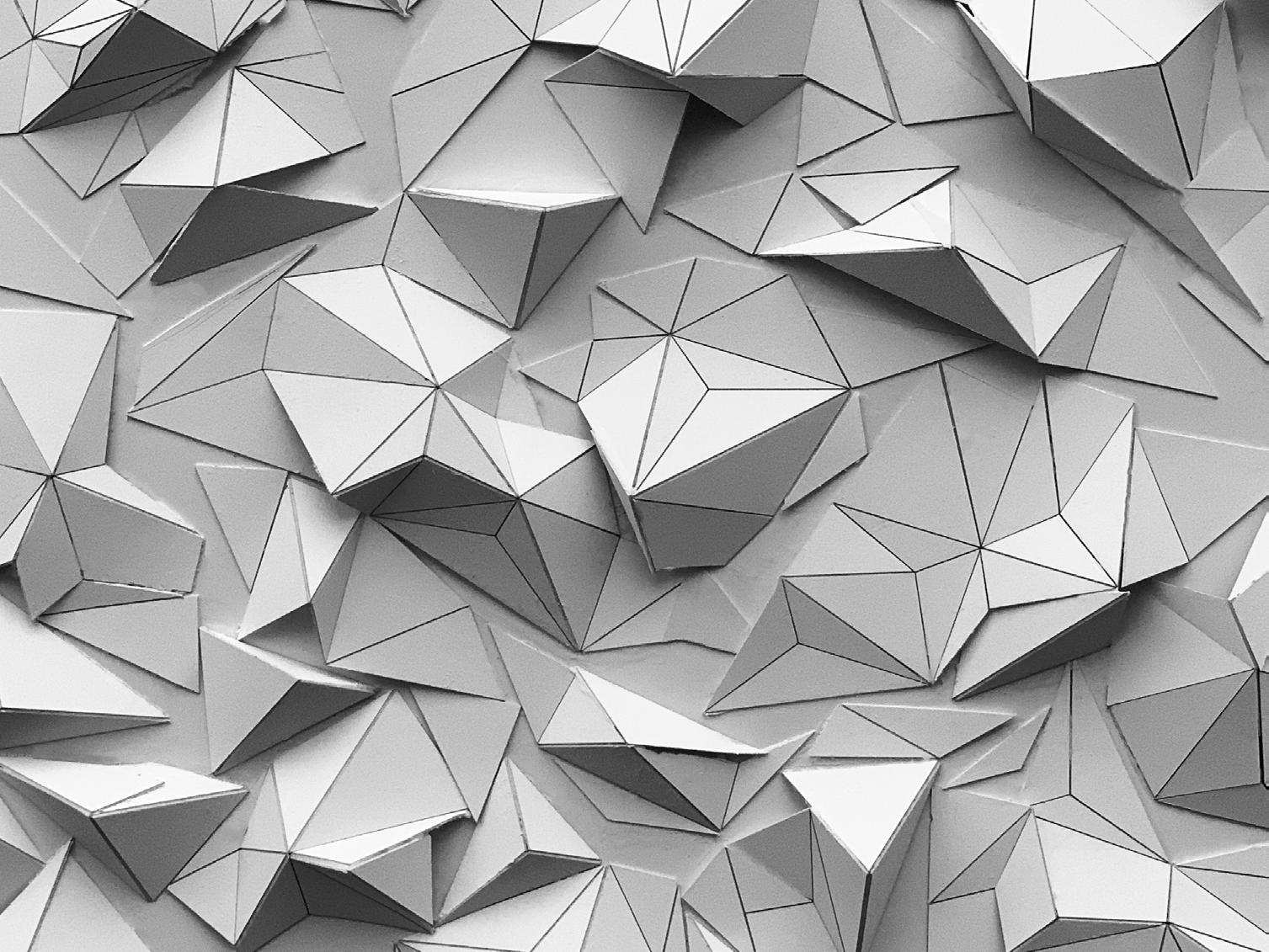


















 Floor Plan
Scale: 1/8” =1’
Floor Plan
Scale: 1/8” =1’























 Stairs Workstation
Stairs Workstation







































