

JERRY VELASQUEZ
DESIGN 5 - BONNET HOUSE, FORT LAUDERDALE, FL BRIDGE
AIAS 2024 | 2023
FREEZE & CLAY VENICE BIENNALE 2023
HYBRID CITIES
0.5|BUBBLE BATH
FAU SOA 2023
T6 RENOVATION
FAU FOUNDATION STUDIO RENOVATION PROPOSAL 2023
DEPLOYABLE STRUCTURE GOOGLE 2023 FAU SOA DESIGN-2 2024 DESIGN-1 2023 ENVIRONMENTAL TECHNOLOGY-1 2023
DESIGN ETHOS
DRAWING FROM INSIGHTS PROVIDED BY MENTORS AT FLORIDA ATLANTIC UNIVERSITY SUCH AS DR. SHERMEEN YOUSIF AND PROFESSOR DANIEL BOLOJAN, ALONG WITH JOSEPH CHOMA, SCHOOL OF ARCHITECTURE DIRECTOR, MY DESIGN APPROACH COMBINES PASSION, INNOVATION, AND COLLABORATION. I PRIORITIZE CONTINUOUS LEARNING, ATTENTION TO DETAIL, AND IMAGINATIVE THINKING.
MY ARCHITECTURAL PHILOSOPHY EMPHASIZES MENTORSHIP AND THE IMPACT OF THE BUILT ENVIRONMENT. I AIM TO ADVANCE THE ARCHITECTURAL FIELD AND FOSTER TEAMWORK AMONG PEERS. I'M DRIVEN TO EXPLORE INNOVATIVE DESIGN METHODS AND DRAW INSPIRATION FROM FLUID, ORGANIC FORMS THAT CONNECT HUMAN EXPERIENCES WITH THE WORLD.
I'M ALSO INTRIGUED BY THE POTENTIAL OF AI AND COMPUTATIONAL DESIGN TO TRANSFORM ARCHITECTURE. THIS BLEND ENABLES ME TO CREATE SPACES THAT ARE BOTH CAPTIVATING AND SUSTAINABLE.
GRATEFUL FOR THE GUIDANCE OF MY MENTORS, I'M DEDICATED TO REALIZING A VISION THAT HARMONIZES TRADITION WITH INNOVATION AND HUMAN CREATIVITY WITH TECHNOLOGICAL ADVANCEMENT. I'M COMMITTED TO PUSHING BOUNDARIES AND CONTRIBUTING TO A FUTURE WHERE ARCHITECTURE CONTINUES TO EVOLVE THROUGH COLLABORATION AND CREATIVITY.
NEO HALL
STUDIO: DESIGN 9
SITE: FORT LAUDERDALE, FL
GROUP PROJECT:
YUJI KITAMURA
MIXED USE COMPLEX
Project Total Square Footage: 58,800 sqft

PEDRO FERNANDES
JERRY VELASQUEZ

In response to the growing demand for affordable housing and the need to repurpose existing structures sustainably, this project aims to revive an old city hall amid flood challenges. The objective is to creatively adapt the structure into a vibrant, affordable housing complex while preserving its historical significance. Sustainable design, including energy-efficient systems and green spaces, will minimize environmental impact. Prioritizing inclusivity, the housing units will cater to diverse demographics with integrated accessibility features. Community engagement with local stakeholders will ensure alignment with the community's vision and needs.

















MECHA -
STUDIO: DESIGN 8
SITE: WYNWOOD MIAMI, FL
MIXED USE COMPLEX
Project Total Square Footage: 11, 250 sqft
Gentrification is an unavoidable consequence of continued development. This process causes inflation to rise, eventually forcing long-term residents to relocate as the cost of living becomes expensive. Our goal is to create a hub that will allow Wynwood residents to live at a lower cost of living. We also aim to shape and develop our residents' skills by providing training and opportunities in various forms of art, ranging from painting to culinary arts. Our vision is to inspire and serve as a beacon of hope for the Wynwood community, creating an environment in which its residents can thrive and flourish.


The intent of the neighborhood revitalization district (nrd-1) is to establish a protective series of land development regulations to transition the existing Wynwood industrial district into an active, diverse, mixed-use neighborhood. The nrd-1 will also preserve the unique street art and industrial characteristics of the current Wynwood district while promoting a 24-hour environment where people work, live, and play. The Wynwood neighborhood, originally operated as a manufacturing and logistic hub for the city of Miami, is in transition and is transforming into a globally recognized destination for art, fashion, innovation, and creative enterprise. It is vital that the Wynwood neighborhood accommodate new uses and densities while creating new public and private open space opportunities for its existing and future residents.
ORGANIC FLOW




SITE

Cantley, B, 2016. Deviated Futures and Fantastical Histories, in Drawing Futures: Speculations in Contemporary Drawing for
and Architecture (pp.184-187), UCL Press
PROCESS

CULINARY
MAX. OPTIMIZATION
THE IMPACT OF THE ART SECTOR EXTENDS FAR BEYOND ITS OWN BOUNDARIES, SIGNIFICANTLY INFLUENCING MANY OTHER AREAS WITHIN THE BUILDING. THE ART SECTOR HAS CREATED A POWERFUL STAGGERED EFFECT THROUGHOUT THE VARIOUS SECTORS.

ARTIST TOURIST
STRUCTURAL GRID

GROUND PLAN





















CSI MASTERFORMAT 03 30 00: CAST IN PLACE CONCRETE
CSI MASTERFORMAT 05 30 00: METAL DECKING
CSI MASTERFORMAT 05 12 00: STRUCTURAL STEEL FRAMING
CSI MASTERFORMAT 26 51 13: INTERIOR LIGHTING FIXTURES
CSI MASTERFORMAT 23 70 00: CENTRAL HVAC EQUIPMENT
CSI MASTERFORMAT 03 45 00: PRECAST ARCHITECTURAL CONCRETE
CSI MASTERFORMAT 09 29 00: GYPSUM BOARD
CSI MASTERFORMAT 22 40 00: PLUMBING
CSI MASTERFORMAT 06 11 00: WOOD FRAMING
GYP. BOARD
CSI MASTERFORMAT 07 21 00: THERMAL INSULATION
6” LUMBER





XENOMORPH
03
STUDIO: DESIGN 7
SITE: THE HIGHLINE, NYC
GROUP PROJECT:
HIGHRISE
Project Total Square Footage: N/A

DANIEL LASSO
MATTHEW MULLALLY
JERRY VELASQUEZ

The Highline in Chelsea, New York, attracts millions of visitors yearly for its natural beauty and views. However, its rigid layout limits interaction. Inspired by natural systems like Stigmergy, a solution was devised to enhance connectivity among visitors, residents, and the city. The existing linear layout restricts interaction, similar to a pruned tree. A more flexible approach was proposed, resembling a thriving tree with diverse opportunities. Simulations and images generated ideas for fluid spaces, resulting in Xenomorph—a cohesive collection of elements promoting warmth and connectivity.




















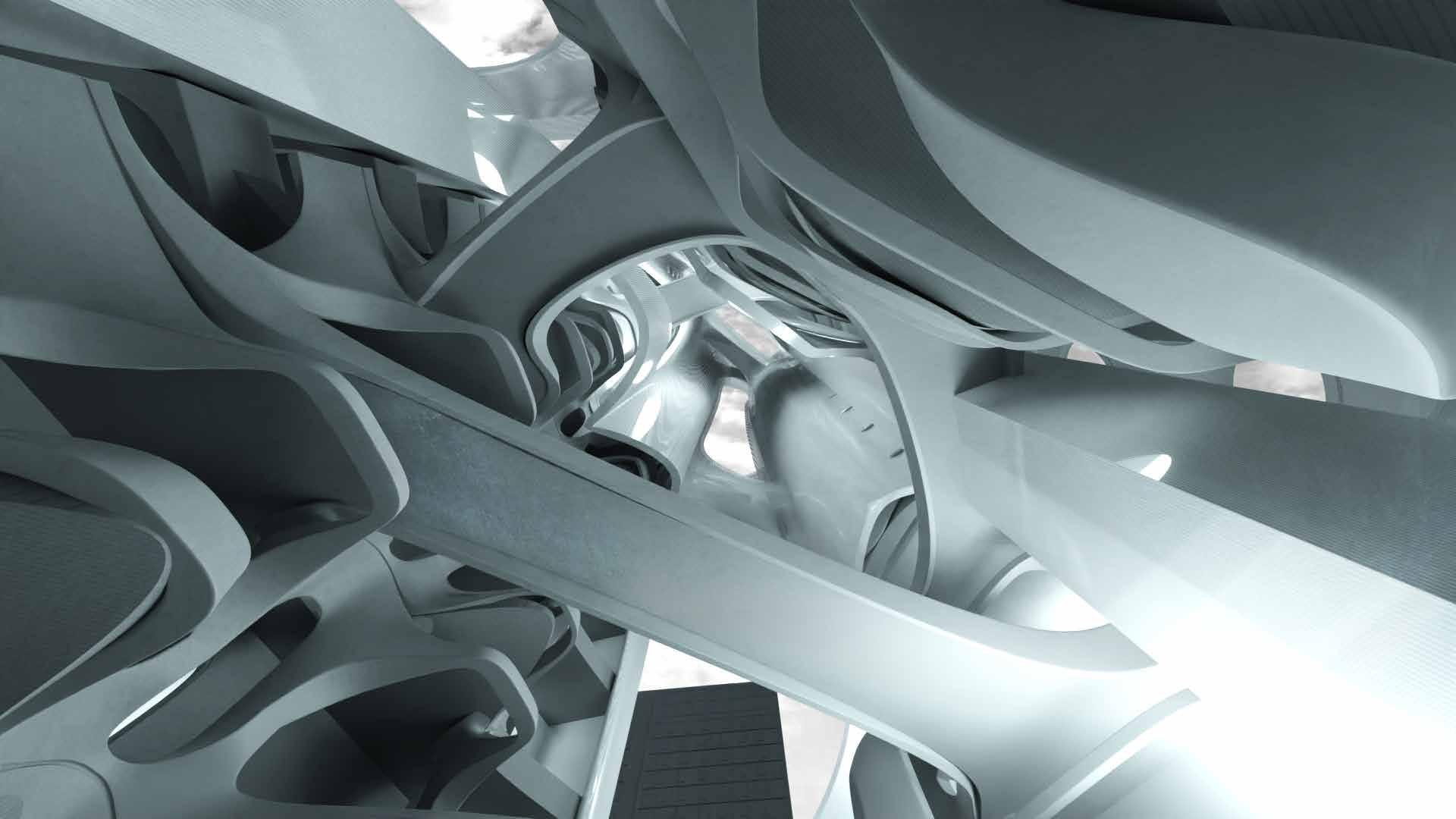

STUDIO: DESIGN 6
SITE: NEW ORLEANS, LA
COMMUNITY CENTER
Project Total Square Footage: N/A

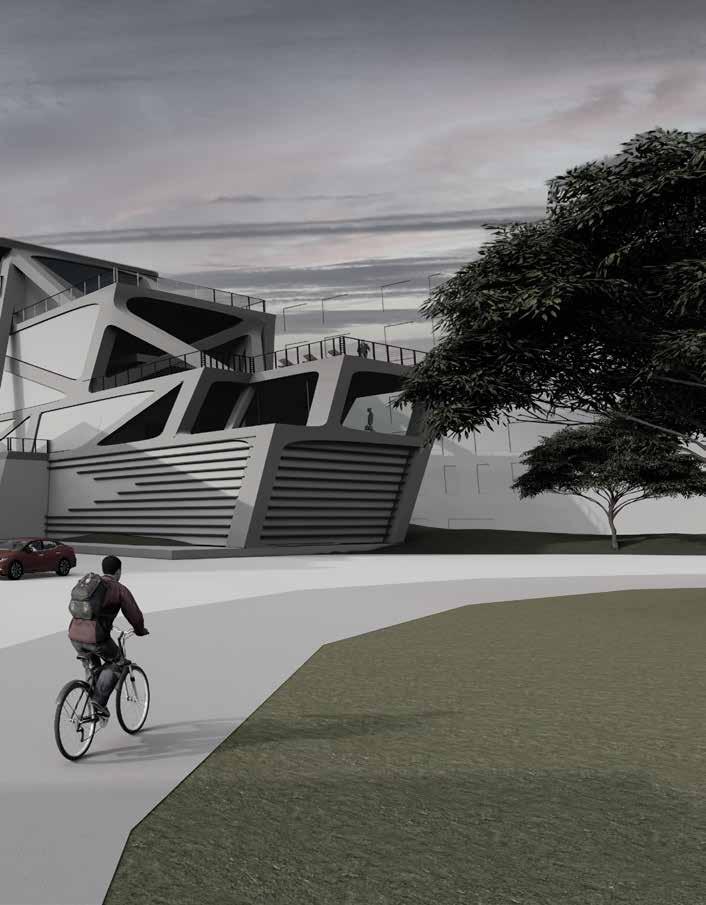
The pursuit for knowledge is key to a fulfilling and liberated life. However, its promotion often lacks. Educational institutions are sometimes neglected; as a result, the spatial qualities are not intriguing nor inviting to the user. This creates a conundrum: uninviting spaces hinder curiosity. As designers we must craft engaging, vibrant, and contemplative environments.
UNDERSTANDING, INTEGRATED, ACTIONABLE
KNOWLEDGECONTEXTUAL, SYNTHESIZED
INFORMATION -
USEFUL, ORGANIZED, STRUCTURED
DATA -
INDIVIDUALS FACTS, SIGNALS
AUDITORIUM W/ FOYER
(3,000SQ.FT.)
CAFE/RESTUARANT W/ SMALL COMMERCIAL KITCHEN + STORAGE (1,000SQ.FT.)
EXHIBITION SPACE, EXPAND ABLE TO A MULTI FUNCTIONAL AREA (1,5000SQ.FT.)
EXHIBITION SPACE, EXPANDABLE TO A MULTIFUNCTIONAL AREA (1,500SQ.FT.)
LOBBY W/ RECEPTION/SERVICE DESK. GATHERING SPACE
(1,0002,000SQ.FT.)
(4,000SQ.FT.)
HEIGHT CONTEXT

CONFERENCE HALL
(1,500SQ.FT.)
(4,000SQ.FT.)
(1,000 SQ.FT.)
(3,000SQ.FT.)
VEGETATION ASPHALT


PROGRAM DIAGRAM


EMERGENCE
STUDIO: DESIGN 5
SITE: BONNET HOUSE
FORT LAUDERDALE, FL
PEDESTRIAN BRIDGE
Project Total Square Footage: N/A


As a designer engagement, influence, and awareness are crucial for a peak design. For this design, i wanted to bring a more fluid and exciting atmosphere to the very mundane area which consists of nothing but murky water and dense mangroves. To counter the uninteresting nature, i simulated an emergence, revealing a curvilinear ribbon that revitalizes the site. This ribbon not only offers a captivating spectacle but also functions as a shading canopy.



CONCEPT



STUDY BUG MODEL
ELEVATION NORTH SCALE: 1’0” =1/16”





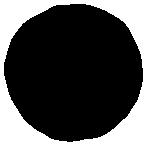



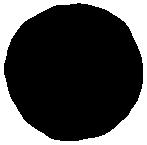





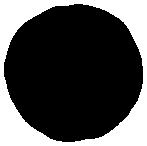






SITE PLAN
SCALE: 1’0” =1/16”
COMPETITIONS
YEAR: 2023, 2024
LOCATION:
FLORIDA ATLANTIC UNIVERSITY, SOA
TYPE:
T-SHIRT DESIGN CREDITS:
DESIGN: JERRY VELASQUEZ
ALYSSA SCHERGER
ARIE CHOCRON


DEPLOYABLE STRUCTURE 07
YEAR: 2023
LOCATION:
FLORIDA ATLANTIC UNIVERSITY, BOCA ROTAN, FL
TYPE: PAVILLION PROTOTYPE CREDITS:
DESIGN: JOSEPH CHOMA W/ FAU STUDENTS
INDUSTRY SPONSORS: GOOGLE
VECTORPLY CORPORATION

Image courtesy of Joseph Choma, FAU SOA Director

I collaborated with School Director Joseph Choma and peers on an industry-sponsored applied research project focused on User Experience (UX) and Product Testing, aimed at supporting Google's community engagement initiatives. The project involved the creation of a lightweight pop-up structure made from fiberglass and resin. My role spanned research and creative design, where I conducted in-depth site analysis on multiple locations to identify the optimal deployment site. In addition to this, I played a key role in ideating and collaborating on the development of a deployable structure that would assist Google in their UX and UI research for new potential users. By understanding space as a product, we were able to innovate and design the structure.
DEPLOYABLE STRUCTURE 07
YEAR: 2023
LOCATION:
FLORIDA ATLANTIC UNIVERSITY, BOCA ROTAN, FL
TYPE: PAVILLION PROTOTYPE
CREDITS:
DESIGN: JOSEPH CHOMA W/ FAU STUDENTS
INDUSTRY SPONSORS: GOOGLE
VECTORPLY CORPORATION



Image courtesy of Joseph Choma, FAU SOA Director

“A lightweight pop-up structure was created for Google’s community engagement initiatives. The foldable fiberglass structure was designed by combining funicular geometric principles with controlled buckling from curved creases. The two-dimensional crease pattern with a diameter of 30ft was folded into place within two hours. As catenary based arcs are folded into a series of structural ribs, four cantilevering canopies pop into place. The full-scale prototype spans 22ft, stands 10ft tall, and has a material thickness of 1/16 inch.”
-JOSEPH CHOMA
FREEZE & CLAY 08
YEAR: 2023
LOCATION:
VENICE BIENNALE, VENICE, ITALY
TYPE:
INSTALLATION / SOLO EXHIBITION CREDITS:
DESIGN: MUDD ARCHIETCTS W/ FAU AND LAUFEN, ES-FR

Image courtesy of LAUFEN, SWITZERLAND
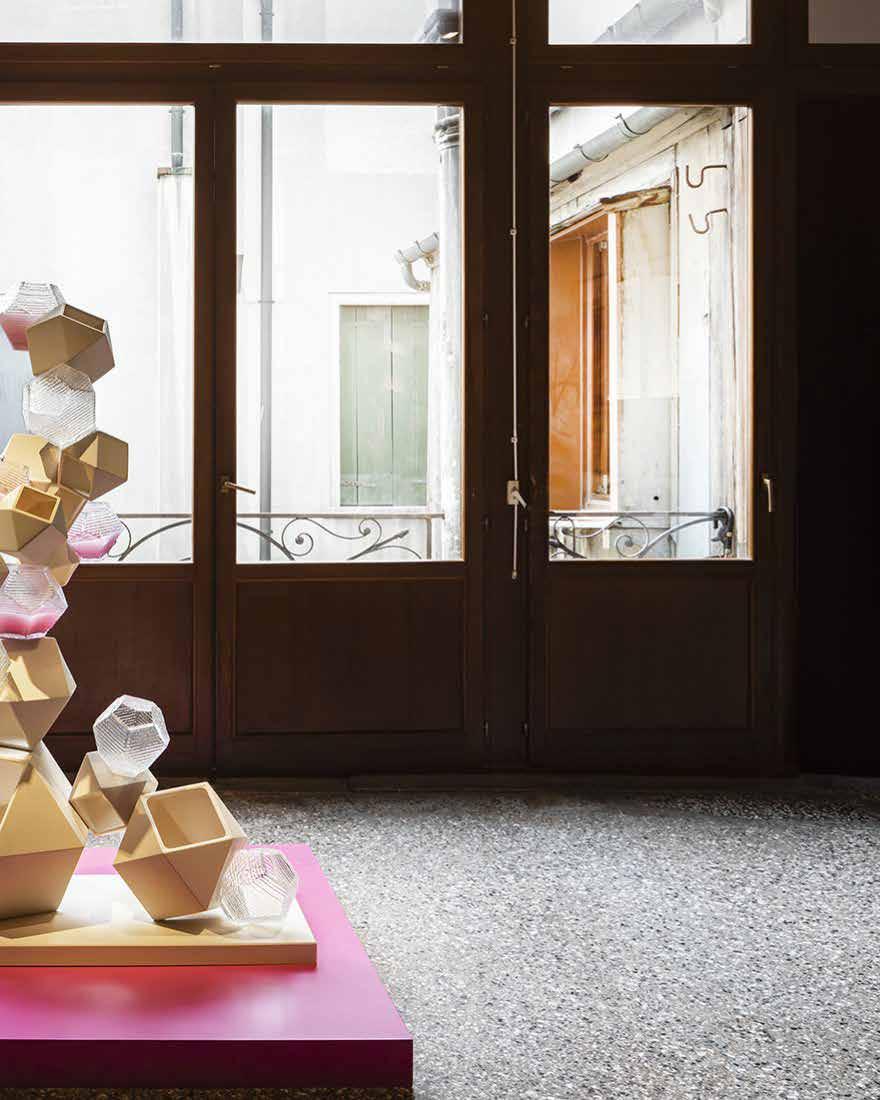
“The sculpture titled, Freeze and Clay is a demonstration of natural material innovations with ceramics and glass. In particular, the piece celebrates not only those who design, but also those who make. The installation is a collaboration between @fausoa (Joseph Choma, Daniel Lasso, Jerry Velasquez) and @mudd_architects (Stephanie Chaltiel and Irem Metin). The design team has partnered with three international leaders in manufacturing and craftsmanship to produce modules for the sculpture. @laufenbathrooms, the Swiss sanitary technology company, produced a dozen hollow ceramic modules and @tipiiatelier, the French glass blowing company, made 10 handmade glass modules. Additionally, @vertico_3d, a Dutch concrete 3D printing company, fabricated 10 concrete molds which were used as part of the inventive glass blowing process. This is the first time 3D printed concrete molds were used in the production of traditional mouth-blown glass. Together these exquisitely crafted modules aggregate to give the visual illusion of polyhedral geometries floating in space.”
-JOSEPH CHOMA
HYBRID CITIES 0.5|BUBBLE BATH 09
YEAR: 2022-2023
LOCATION:
FLORIDA ATLANTIC UNIVERSITY, FORT LAUDERDALE, FL
TYPE:
INSTALLATION / SOLO EXHIBITION
CREDITS:
DESIGN: CATTY DAN ZHANG
RESEARCH TEAM: MENNA ALBDELGHANY & MICHAEL ALLEN, UNCC
INSTALLATION TEAM: DIEGO CAMARGO, JERRY VELASQUEZ, ALEX VILLANUEVA, PEDRO FERNANDES, JUAN NARANJO, ANA MESA, TOMER KIMRON, ELIADES PEREZ, NATALIE NADULEK, DORIAN ZELEDON, RONAL FRASER, FAU

Image courtesy of Diego Camargo, FAU SOA Professor

“Bubble Bath / Interior Cities 0.5 is a temporary exhibition installation that displays a series of representational explorations as part. Situated along the glazing panels of the building façade within the ground floor vestibule, the installation assembles a vertical sea of air bubbles where seven “rooms” bathe within. Seven panels of bubbles were made of off-the-shelf small inflatables and dichromatic film inserts, creating a translucent veil that animate light and color while viewing from various angles. Drawing/model hybrids immersed in the bubble fields are at the same time chambers with framed views, inhabiting the sight lines between the inside and outside. These pieces on display were produced during the design process of the Interior Cities project which explores digital tools and place-making strategies in the era of remote communications and telepresence.”
-CATTY DAN ZHANG
T610RENOVATION
YEAR: 2023
LOCATION:
FLORIDA ATLANTIC UNIVERSITY, BOCA RATON , FL
TYPE:
RENOVATION PROPOSAL CREDITS:
DESIGN: JOSEPH CHOMA
PHYSICAL MODEL: DIEGO CAMARGO, JERRY VELASQUEZ
DIGITAL MODEL: JERRY VELASQUEZ

Image courtesy of Joseph Choma, FAU SOA Director

“Recently, I designed and proposed a new building addition to connect two historic buildings on Florida Atlantic University’s main campus in Boca Raton. These humble buildings were originally used for radar detection during WWII. Currently, they are used for design studios and research labs. The proposed addition is simple, but transformative. Four columns, which taper from a circle to a square, are aligned with the existing column grid, following the same vertical datum. They hold up a new concrete roof, composed of a series of shallow vaults, which extend subtly above the historic rooflines. The roof cantilevers in the East and West to protect the glass box from direct sunlight. The glazing mullions stagger but align with the horizontal mullions on the historic windows. The building addition would become the new entrance and central gathering space for studio reviews and collective discussions. It would unify the buildings without disrupting the visual clarity of their object-like presence.”
-JOSEPH CHOMA
TEACHING ASSISTANT 11
YEAR: 2023-2024
LOCATION:
FLORIDA ATLANTIC UNIVERSITY,FORT LAUDERDALE & BOCA RATON , FL
I’ve had the privilege to assist several professors throughout my studies at FAU SOA. From grading and helping with computational/software questions from students for Dr. Shermeen Yousif, to offering my own knowledge to help first-year design students with Dr. Joseph Choma, I am grateful for the opportunity. It was a great benefit to my own experience and education. This opportunity led to many others, like collaborating with other designers in the industry and meeting many architects. This also brought about the chance to assist with a workshop in Segovia, Spain, in January 2024.



PRODUCT DESIGN 12
The 21st century has introduced many innovative design methods, including digital modeling, computational design, and AI assistance, which greatly inspire my creativity. I’m always exploring ways to reimagine and revitalize overlooked or neglected items, breathing new life into the simple and mundane. This passion for product design stems from my desire to rejuvenate and enhance everyday objects, making them both functional and visually appealing.



FROM CONCEPT TO REALITY




PRODUCT DESIGN 12
The 21st century has introduced many innovative design methods, including digital modeling, computational design, and AI assistance, which greatly inspire my creativity. I’m always exploring ways to reimagine and revitalize overlooked or neglected items, breathing new life into the simple and mundane. This passion for product design stems from my desire to rejuvenate and enhance everyday objects, making them both functional and visually appealing.


PRODUCT DESIGN 12
The 21st century has introduced many innovative design methods, including digital modeling, computational design, and AI assistance, which greatly inspire my creativity. I’m always exploring ways to reimagine and revitalize overlooked or neglected items, breathing new life into the simple and mundane. This passion for product design stems from my desire to rejuvenate and enhance everyday objects, making them both functional and visually appealing.


FROM CONCEPT TO REALITY




13 OBJECTS AS ARCHITECTURE
YEAR: 2024
TYPE: BENCH
I believe that beautifully designed objects possess hidden architectural spaces within them. My design approach, rooted in passion, innovation, and collaboration, allows me to see beyond the surface of products and recognize their potential to inspire architectural forms. These objects, with their intricate details and imaginative designs, offer a unique blend of fluidity and organic shapes that connect deeply with human experiences. By merging this perspective with advancements in AI and computational design, I strive to create spaces that are not only captivating but also sustainable, pushing the boundaries of architecture while harmonizing tradition with innovation.


FROM CONCEPT TO REALITY




13
OBJECTS AS ARCHITECTURE
I believe that beautifully designed objects possess hidden architectural spaces within them. My design approach, rooted in passion, innovation, and collaboration, allows me to see beyond the surface of products and recognize their potential to inspire architectural forms. These objects, with their intricate details and imaginative designs, offer a unique blend of fluidity and organic shapes that connect deeply with human experiences. By merging this perspective with advancements in AI and computational design, I strive to create spaces that are not only captivating but also sustainable, pushing the boundaries of architecture while harmonizing tradition with innovation.


“I WANTED TO BUILD SKYSCRAPERS BECAUSE I FIGURED IF YOU COULD BUILD THE TALLEST BUILDING, YOU COULD DESIGN A SPOON, YOU KNOW?”
-Virgil Abloh
