PORTFOLIO
FRANK OUYANG 2023
CV
Hello there!
As a UWaterloo second year archirecture undergraduate, I devote myself in developing cultural literacy, design, graphics, photographic, and drawing skills for architecture.
Changing the world may be slightly beyond my horizon, but as a designer and cultural producer I am passionate to be knowledgable and responsible for our lived enviorment, constructed or natural. To learn when fortunate, and to create when opportunity arise.
I explore how the world was built and grew, and articulate on its improvement, as projects recorded herein. I'd love soon to see my contributions made concrete! Thank you! artstation.com/my2
EDUCATION
2021-2026 UNIVERSITY OF WATERLOO · SCHOOL OF ARCHITECTURE UWSA Candidate for Bachelor of Architectural Studies BAS
2015-2021 AMERICAN INTERNATIONAL SCHOOL OF GUANGZHOU AISG International Baccalaureate Diploma Bilingual: English & Mandarin English hl · Mandarin sl · Math sl · histOry hl ·
LANGUAGES
SKILLS
O - O p
Honours, c
physics hl · EnvirOnMEnt sl
普
母语水平 粤 CANTONESE
母语水平 文
ENGLISH Professional
中 CHINESE
语 SPOKEN 英 ENGLISH Native level 母语水平
MANDARIN Native level
Native level
WRITTEN 英
level 熟练水平
Professional level 熟练水平
SOFTWARE ADOBE SUITE Ai · ID · Ps · Lr DESIGN & MODELING Rhino · Blender RENDERING Enscape · Blender Cycles MANUAL Drawing · Modeling · Hand Drafting · Calligraphy Lettering PHOTOGRAPHY Portrait · Architectural · Nature · Model · Landscape
issuu.com/foyzf f3ouyang@uwaterloo.ca
VOXEL PLANET PHOTOGRAPHY WORLD IN MY LENS 06 1 6 22 PROJECT II COOP HOUSING UPLIFT PROJECT III URBAN GARDEN OASIS PROJECT IV THE FOUNDRY LIBRARY PROJECT V THE FOREST LIBRARY PROJECT I THE FOREST BRIDGE 28 34 38 40 42 39
RENDERS
CONTENTS STUDY I ZERO ENERGY SECTION STUDY II MODULE UNITS PLAN
PROJECT I THE FOREST BRIDGE
1B design studio
Supervised by David Correa, Isabel Ochoa, Jaliya Fonseka, Rick Andrighetti, Sifei Mo
Early conceptual sketches aimed to explore a range of formal and material options for the pedestrian bridge.
The final design projects a view of the waterfall as an opening eye. Its light form tip-toes between both sides of the river.
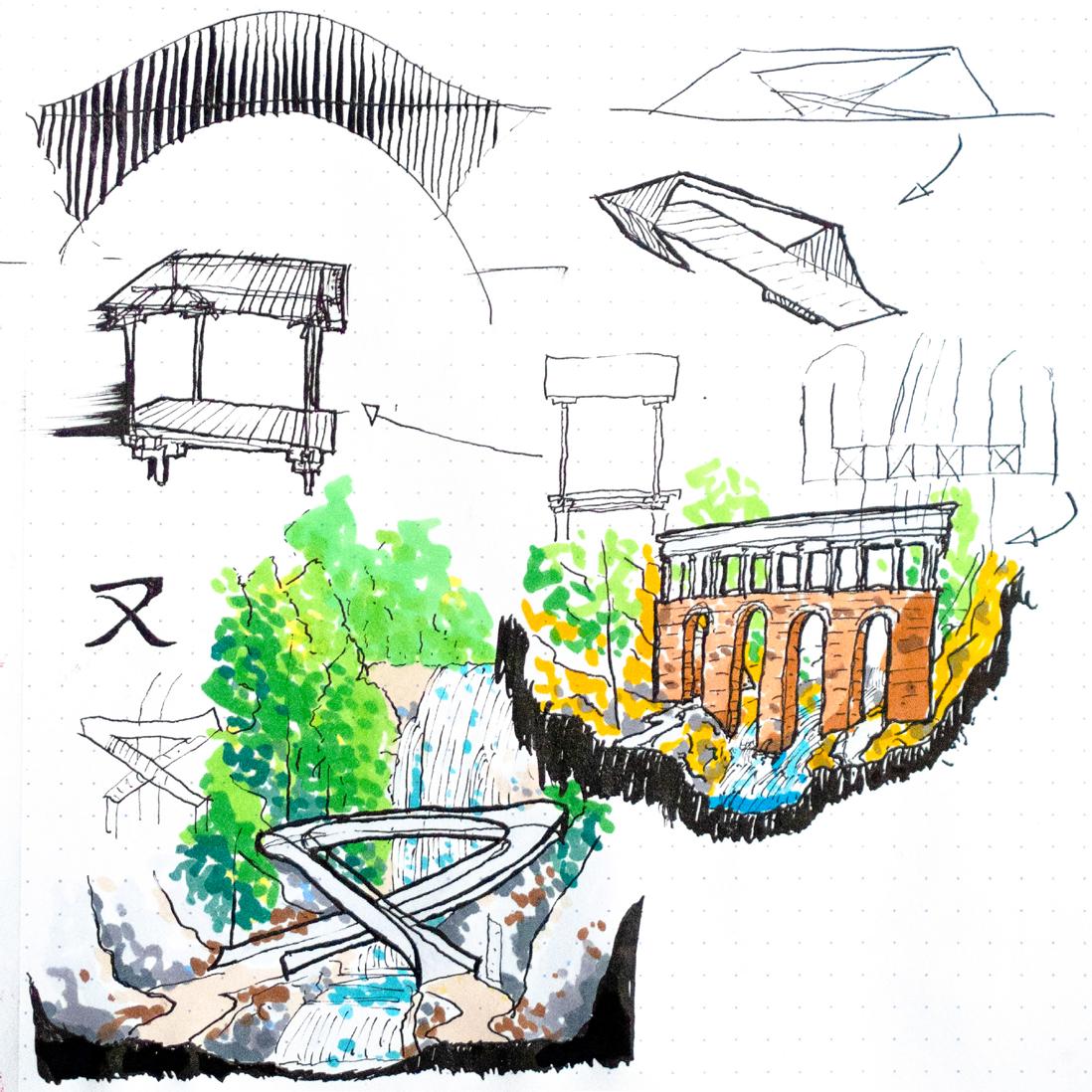

FOREST BRIDGE SITE PLAN ANGEL FALLS CANADA 10M 5M 2M 0
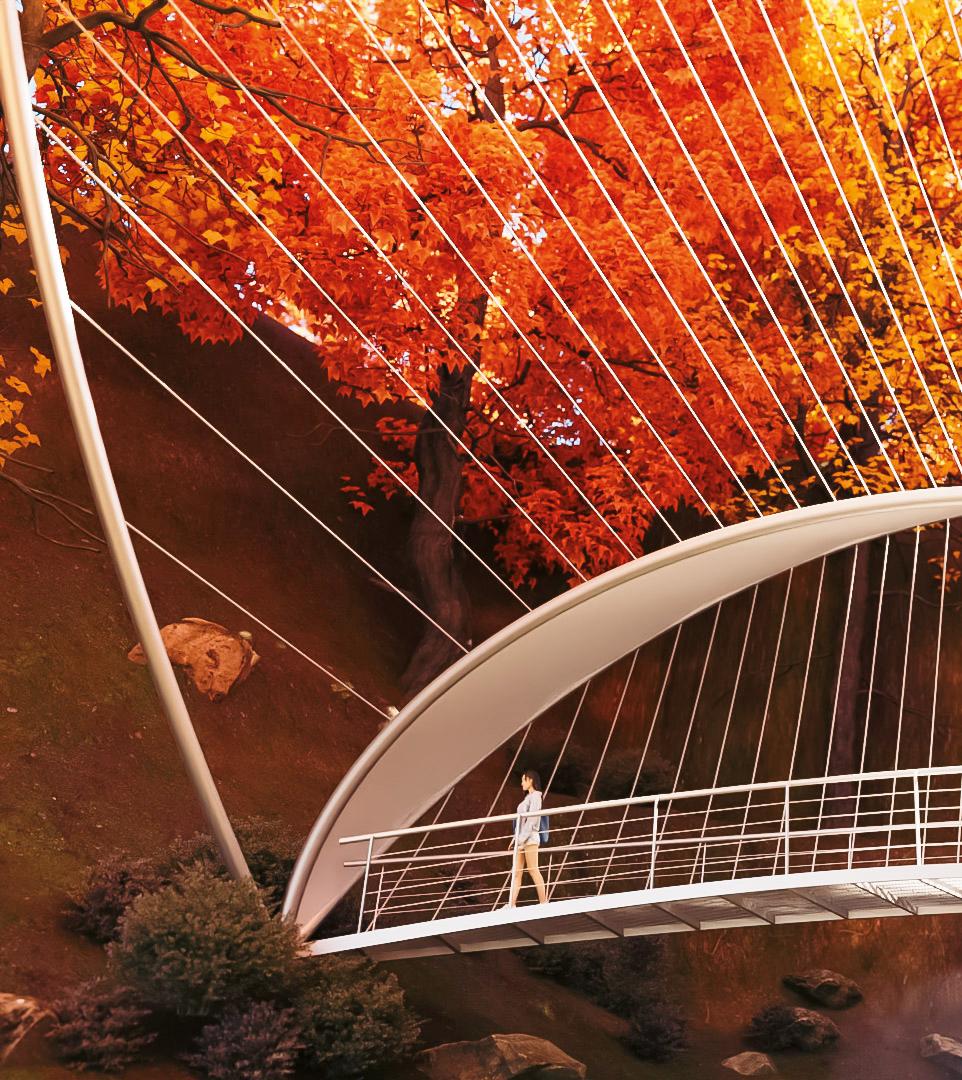
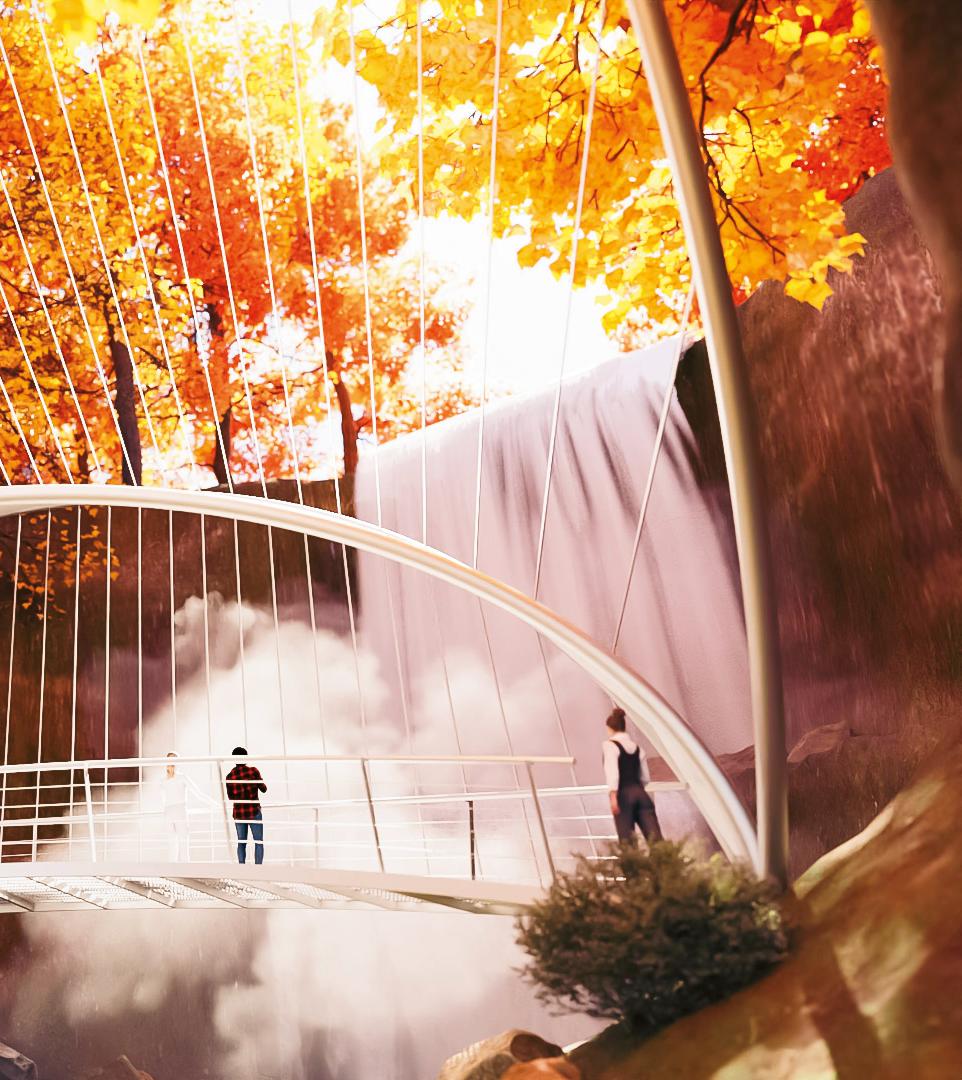
FOREST BRIDGE PLAN ANGEL FALLS CANADA 3M 1M 0
Cut
Transparent Fabric
Stainless Steel Concrete
Cable Assembly 1
Cable Assembly 2
Roofing
Arch Structure
Railing Assemby
Deck Surface
Deck Structure Foundation Piles
1a 1b 2 3 4 5 6 7
FOREST BRIDGE ASSEMBLY ANGEL FALLS CANADA LEGEND
1a 1b 2 3 4 5 6 7
FOREST BRIDGE CROSS SECTION
ANGEL FALLS CANADA
3M 1M 0
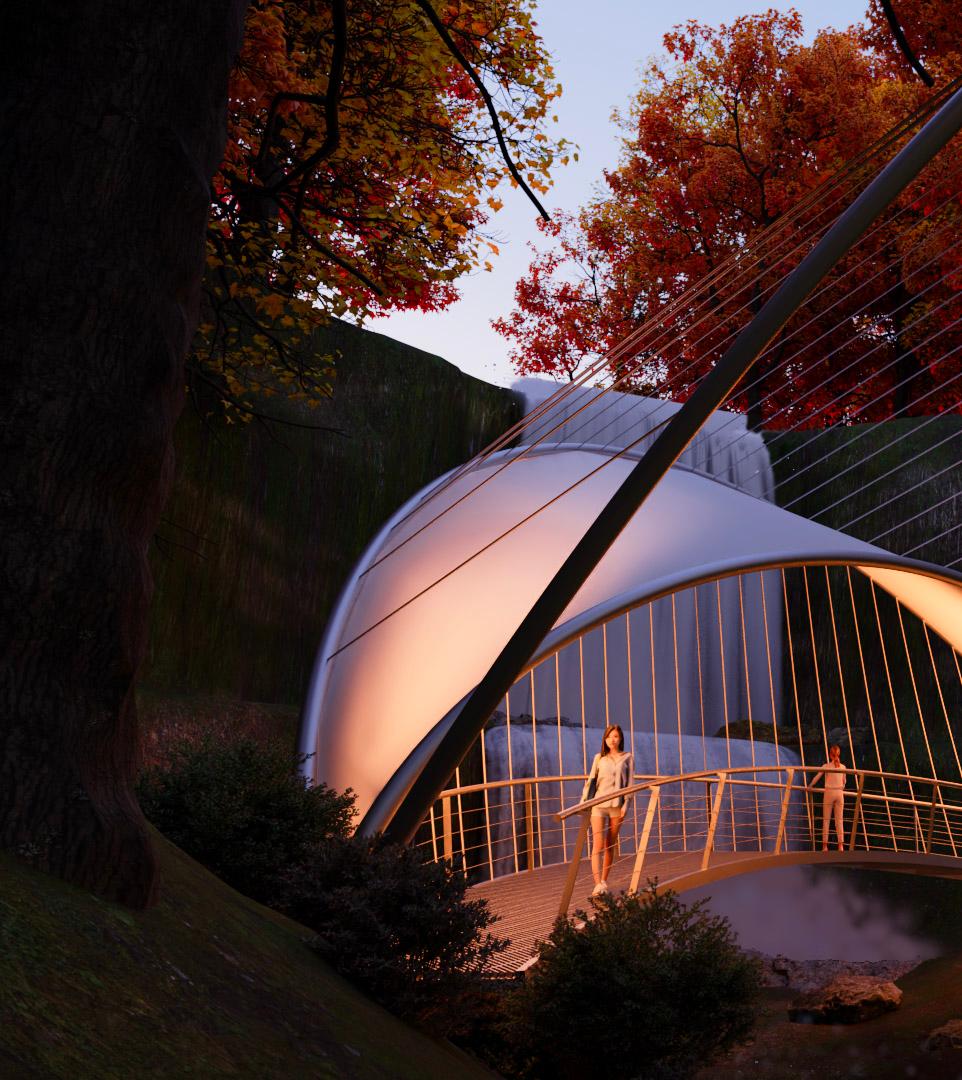
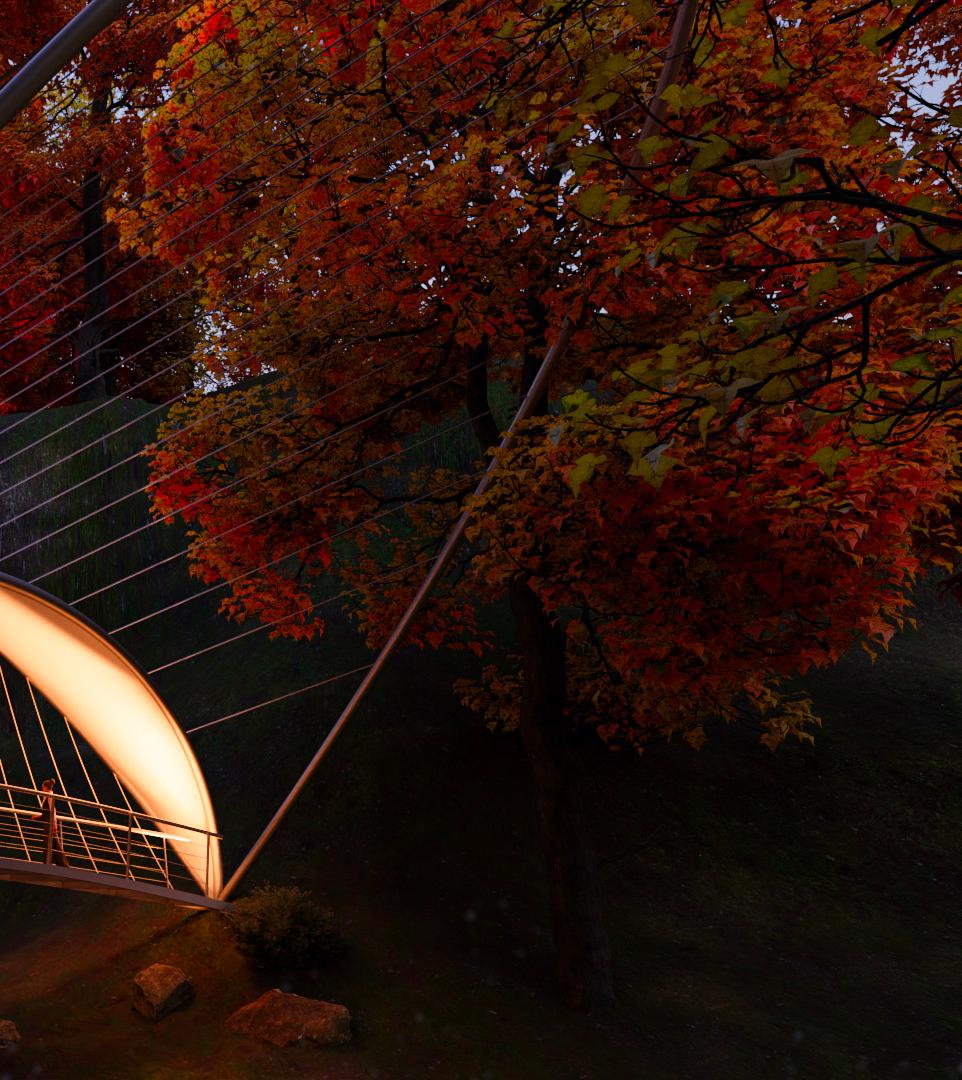
PROJECT II COOP HOUSING UPLIFT
Supervised by Adrian Blackwell
Galt, home to the architecture school, needs to meet demands for housing by various groups. This project envisions a cooperative apartment serving several demographics while filling vital blanks in the urban context.
DAYLIGHTING STREET
2A design studio
Pedestrian permeability and experience was a key problem on this site, solved by internalizing circulation into the block. Massing provides closure and access.
PRIVATE PROPERTY NO ACCESS
PERIPHERAL CIRCULATION
INTERNALIZED CIRCULATION
family units
attached family units
F2
F1
senior studio
student communal residence cluster
STORE
EATERY
CAFE
SENIOR CENTER
F4 F3
SOCIAL FLOW & INTERRACTION
DEMOGRAPHIC CLUSTERS SHARED AMENITIES
F6 F5
PROJECT III URBAN GARDEN OASIS
1B enviormental design
Partnered with Jackson Adams
Adaptive reuse is a key practice for enviormentally concious design. We propose transforming this abandoned 70s suburban town house row into a socially and enviormentally connected community, while maximizing daylight and passive heating potentials of the existing structure.
0M 1M 5M 15M
15M N
ELEVATION N N
URBAN GARDEN OASIS ELEVATION S
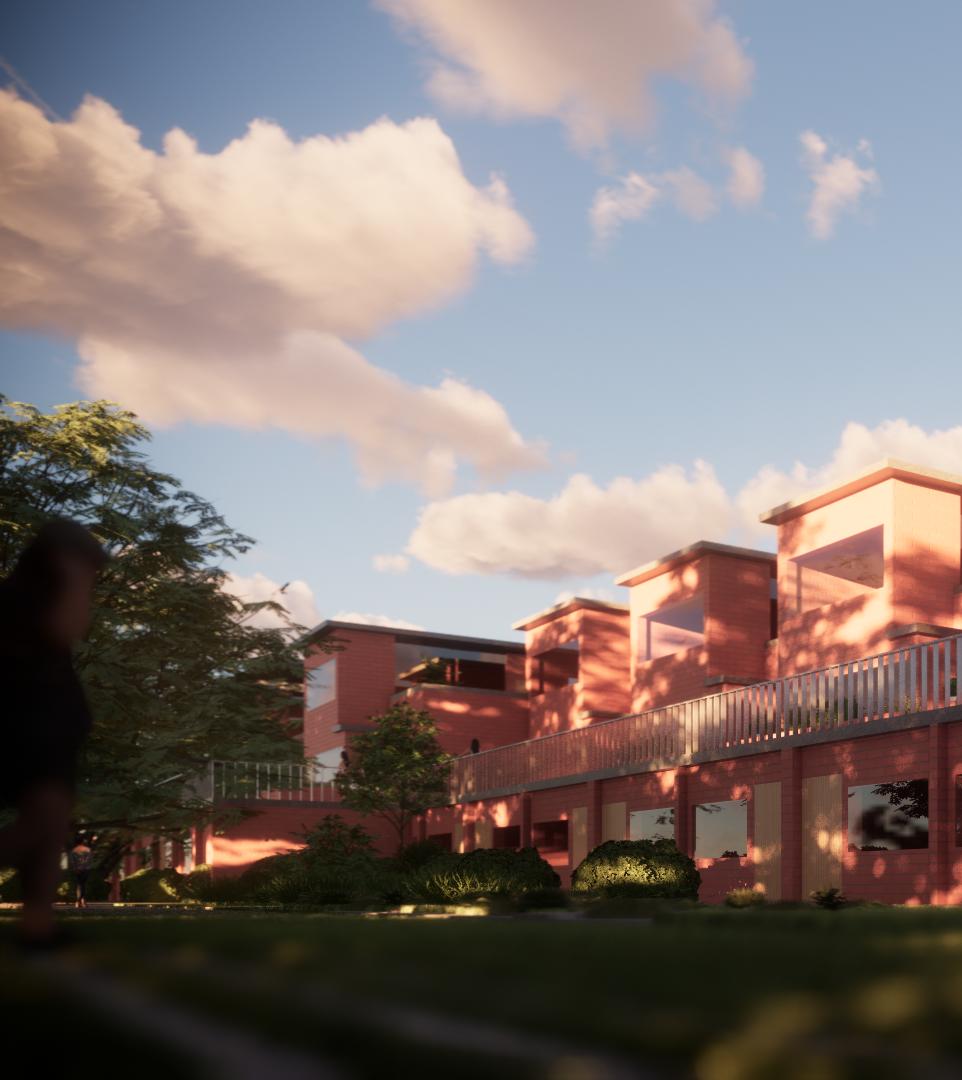
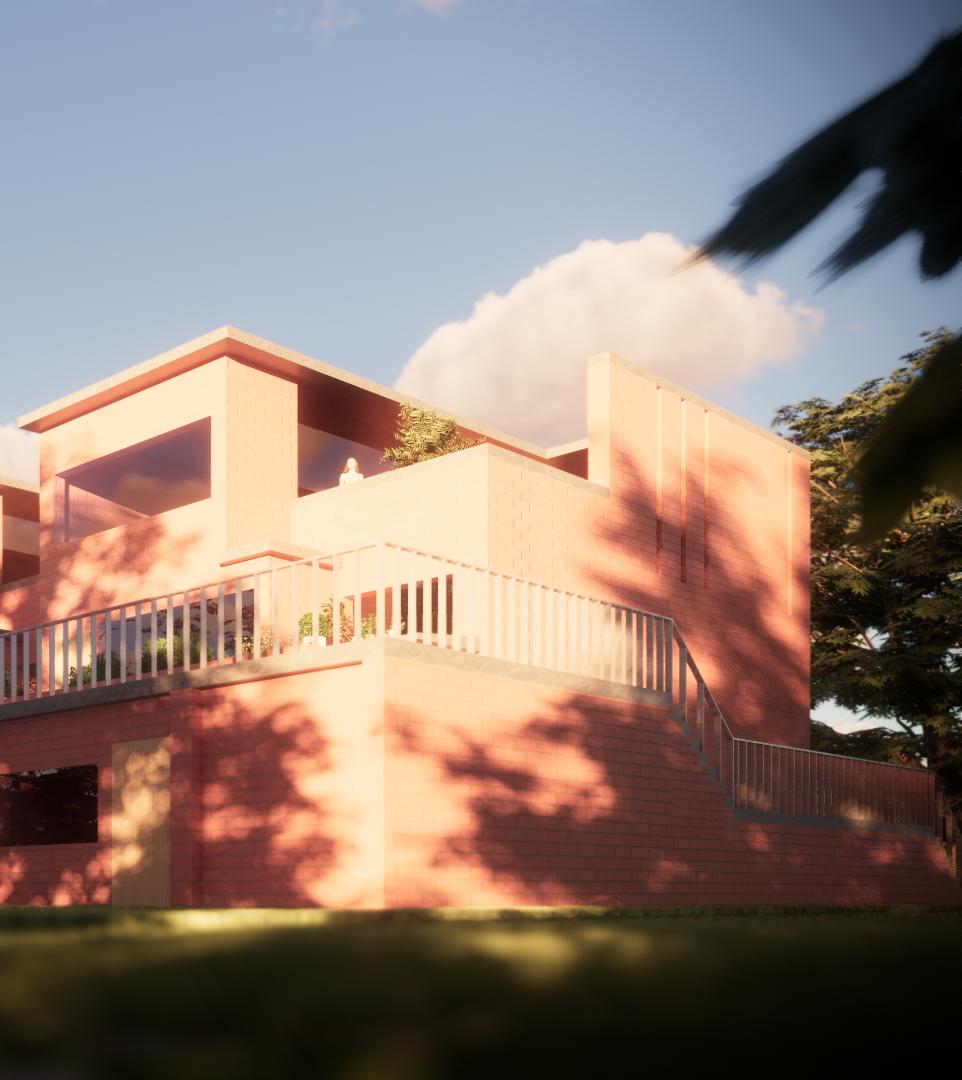
PROJECT IV THE FOUNDRY LIBRARY
Supervised by David Correa, Isabel Ochoa, Jaliya Fonseka, Rick Andrighetti, Sifei Mo
Revitalizing West Don Lands' industrial heritage calls not just for development, but for respect of the existing conditions. My proposed library programmed with reading, ceramics workshop, cafe, and sky garden can be the center of this heritage block's new life.
0 5 15
1B design studio
Generating massing, spacial structure and column grid from context heiratage layout.
SHELVES MEETING
SKY GARDEN
GALLERY ATRIUM CERAMICS SHOP
CAFE READING
LIBRARIAN OFFICE
WC MECH MECH UTIL DN
CERAMICS SHELVES
0 5 15 N 1:150 UP DN
PROJECT V THE FOREST LIBRARY
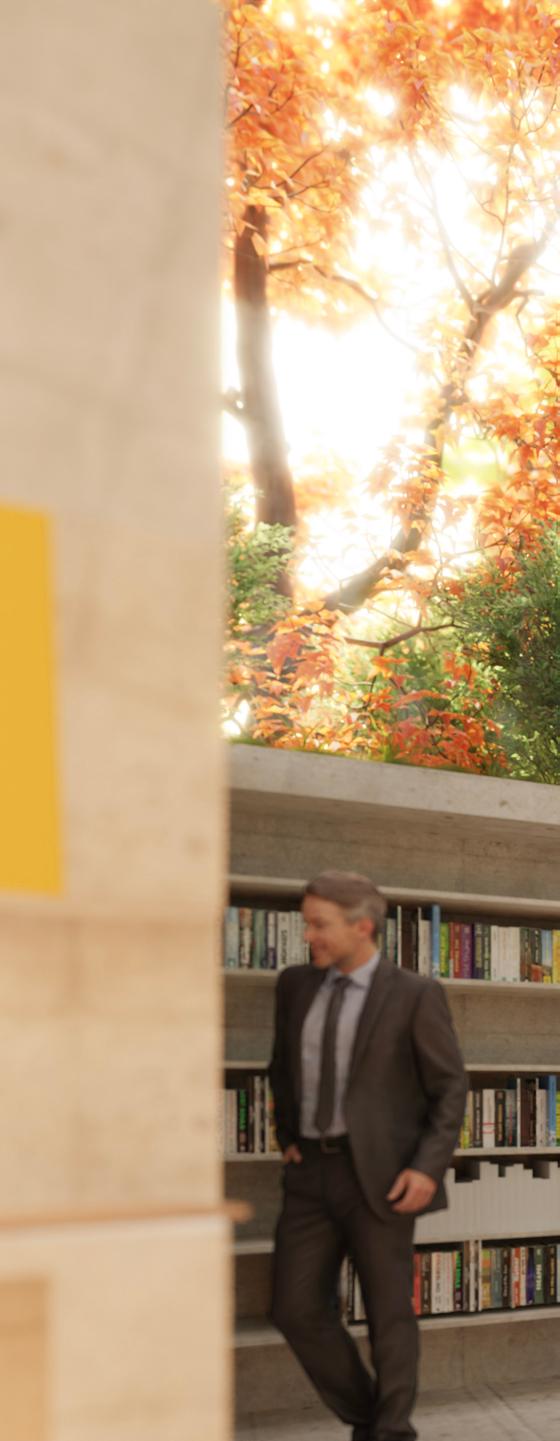
A conceptual house for 2 among 4 houses that share communal programs. The Library aimed to experiment with the minimization of exterior and interior walls by intimately taking advantage of its slope condition.
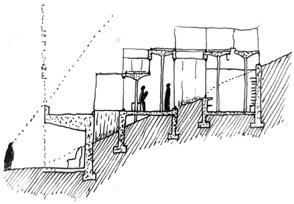
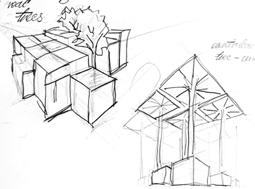
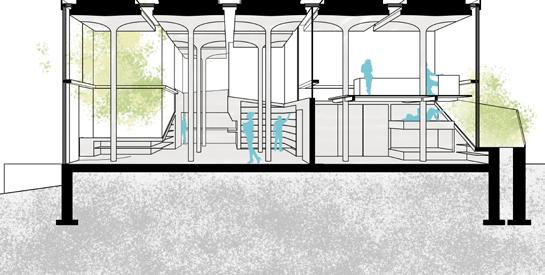
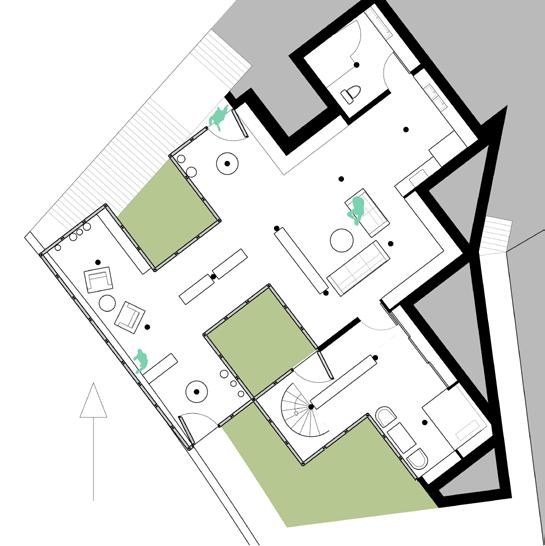 1A design studio
1A design studio
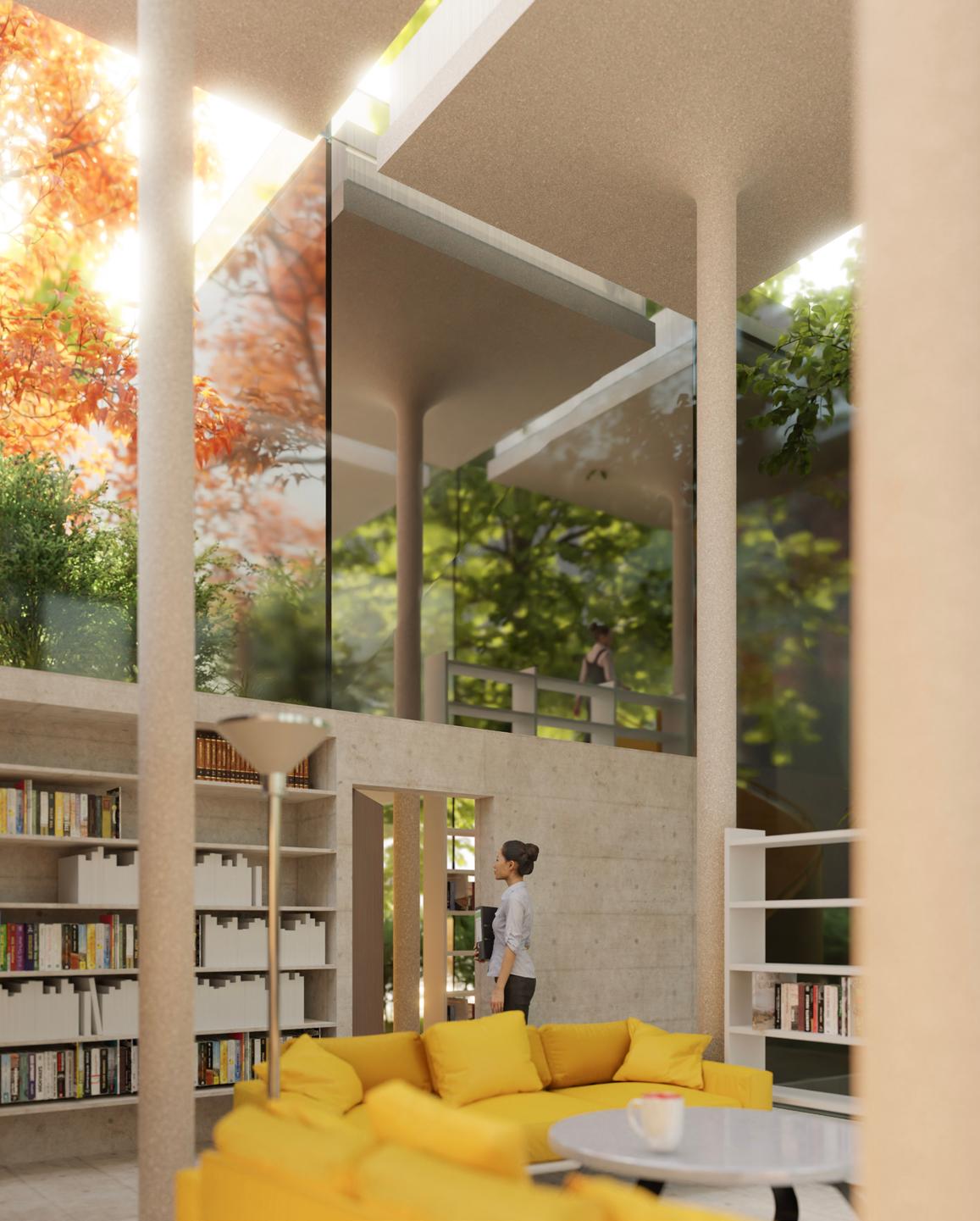
CASE STUDIES
Two groups of case studies focus on analyzing, criticizing, and readapting precedent design to inspire potential housing solutions on a new site.
ZERO ENERGY SECTION MODULE UNITS PLAN
Originally 18″×24″ posters
MARKET & COMMUNAL SPACE ? RESIDENTIAL RESIDENTIAL STREET SITE: Cambridge, Ontario, Canada SITE AREA: 2440m² YEAR: 2020s DESIGNER: Frank Ouyang HOUSING: 77 people, 44 unit MIXED USE: shops & communal space TRANSIT: bus terminal & ION light rail A A1 A2 B B1 B2 B3 B4 B5 B6 C D E F TYPE UNIT TYPE UNIT FLEXIBLE SUNSPACE STREET FLAT UNIT 1 bed single bed studio unit sky garden 3 bed ground bedroom and living upper bedrooms circulation ground garden sky bridge unit sky garden o ce/work&live/communal sunspace pedestran street studio apartments CAMZED is sited south of the bus terminal, east of the future ION train terminal, on a mostly vacaant parking lot cut into a slope, where two existing houses sit. It replicates BEDZED’s successful environmental designs, mainly altering massing and unit layouts for the local context. CAMZED provides various housing typologies for Waterloo Architecture students, while serving as an environmental education site, and a transit oriented pedestrian oasis. This project hopes to reactivate south of the bus terminal to transit oriented public and living spaces for users in need, instead of private owners. ION TRANSIT A1 B1 B2 B3 C D D D B6 A2 B5 E B4 E TO BUS F F F C Public transit has been the center for urban design across many parts of the world, yet North America has notoriously lagged behind. The role between cars and people has been reversed, where car-centric developments became the served space, instead of a infrastructure serving people. Hence CAMZED set forth on a mission to reclaim public pedestrian space from car infestation, and center a living experience on public transit. Walking is no longer a marginalized activity, but instead infrastructure returns pedestrians to the position of master of the city, fighting against sprawl and alienation. Re-siting BEDZED’s design to Cambridge already solves the major issues of insucient solar heating and winter shading, as its lower latitude o ers a higher sun altitude, and its climate less cloudy than notorious England. Additionally internal shading devices are introduced to control the entry of solar heat during the summer, especially on the top floor where the sun can easily enter the bedroom. Electric fans are installed in every room to encourage ventilation during the worse heat. N 0 5 15 N Cambridge BEDZED peruses passive thermal design with insulation outperforming average UK homes by 88%. The angled massing minimizes shadowing between units. Glazed sunspaces covering the south façade are insulated from the living spaces, however glazing allows direct solar heat to enter the interior concrete thermal mass to be stored for the night maximizing solar heating. Despite the visionary scheme, solar heating was insu cient in practice, perhaps due to England’s high latitude and the infamous cloudy weather covering the sun. A1 B1 B2 B3 C BEDZED’s neighborhood contains open pedestrian streets to combat the alienation of sprawl, knit a tighter community, and reduce car dependency. Streets provide on-foot circulation and special connectivity, public squares creates points of social interactions and spaciousness, and a large communal space encourages communal collaboration and hosts ecological activity. Unfortunately, its small scale limits the benifits of this visionary within the neighborhood, and a car centric ring road abruptly interfaces it with the urban sprawl it sits within, forming an isolated island. D D D B6 A2 B5 E PEDESTRIAN SQ. RESIDENTIAL RESIDENTIAL STREET The 3D programmatic design interweaves units, stacks them above one another, bridges units to sky gardens on separate massings, and runs private stair cases between units. Souring circulation routes, sky gardens, dynamic sight lines, and shared paths all help to build interesting, interactive, and collaborative communal connections between neighbors, with residences reporting knowing more neighbors than other communities on average. B4 E SITE: Beddington, South London, UK SITE AREA: 32415m² YEAR: 2002 ARCHITECT: William Robert Dunster HOUSING: 82 units including 15 a ordable MIXED USE: 2500m² o ce space A A1 A2 B B1 B2 B3 B4 B5 B6 C D E TYPE UNIT TYPE UNIT FLEXIBLE SUNSPACE STREET 1 bed single bed studio unit sky garden 3 bed ground bedroom and living upper bedrooms circulation ground garden sky bridge unit sky garden o ce/work&live/communal sunspace pedestran street NEIGHBORS PRIVATE PRIVATE NEIGHBORS Supplies of energy and materials for BEDZED are to be sourced locally when possible: over 50% of materials are from within 35 miles and reusing brick veneer and structural steel. Ideally the biofuel used for power would also come from local timber products, though ultimately had to be imported from Spain. The windows had to be imported from northern Europe too. While BEDZED aims to reduce car dependency, its success is limited within the neighborhood. BEDZED has to interface with the car centric sprawl it sits within. This led to a ring road and parking which surrounds the neighborhood. To mitigate the negative impacts of car use, a highly successful car club operated shared electric vehicles ideally charged with energy generated on site. However regardless of the benefits of a green energy source and shared usage, spatial ine ciency and alienation still defines the automobile. COMMUNAL COMMUNAL COMMUNAL COMMUNAL COMMUNAL COMMUNAL O M MUNAL COMMUNAL COMMUNAL COMMUNAL COMMUNAL COMMUNAL COMMUNAL COMMUNAL CO MM UNAL COMMUNAL COMMUNAL N 0 5 15 Beddington
MODULE WIDTH 2.225M
and space for modifications, like movable partition, or large scale refurnishing.
SITE: Kitagata, Gifu, Japan SITE AREA: 7000m²
BUILDING HEIGHT: 10 floors
YEAR: 1994-1998
HOUSING: 107 social housing units
The small town Kitagata is under the administrative division of Gifu city in Japan. In the 1990s the town government initiated a dense social housing development in the context of a detached mid density town. Four towers compose of the Hightown Kitagata development, each designed by a female architect. Sejima Kazuyo, an architect of the SANNA firm designed the southeastern building, which bears her name.
The defining features of the Sejima are its parallel twin corridor plan one for private and one for public circulation, as well as the double floored apartments composed of four basic types of modules in section.
The units are extremely narrow however the simplistic design creates both affordability and encourages user ingenuity and agency. The southern and northern facades are both minimalist, yet are of contrasting in design: the monotonous north facde expressing modular order and the south celebrates the varied and interlocking unit layouts.
From my experience living in high-rise apartments, an extremely important function of a glazed balcony (regardless whether it serves as a corridor or simply as a space in of itself) is that my grand parents would seize every opportunity and every square centimeter to advance their gardening enterprise.
This urge to personalize space is not meet by Senjima’s narrow Hiroen, with only 725mm of width regularly and at the narrowest a mere 400mm, additionally having to accomodate door swings; Yet I have observed from photos that residences excercise gardening regardless Another gravely missed opportunity, due to the project’s age, was the ability to utilize this southerly glazed face as a climatic intermediate sunspace.
バス終着駅へ TOBUSTERMINAL ケンブリッジ集合住宅・ハイタウン南方・歐陽兆飛棟 CAMBRIDGE HIGHTOWN SOUTHERN APARTMENTS OUYAN G · FRANK ㄡ ㄧㄤ́ ㄓㄠ̀ DESIGNER︓ 住民改造 RESIDENT ALTERATION EXAMPLE OVER 5 YRS 改造提案 PROPOSED DESIGN CHANGE FOR CAMBRIDEGE N 公共中庭 PUBLIC COURTYARD 路車電 線 計 画 駅 PROPOSEDION LR T C O R R I D O R LRT TERMINAL 岐阜県営 集合住 宅 ・ ハイタウン北 方 島和世棟 GIFU HIGHTOWN KITAGATA SENJIMA SEJIM A KAZUYO せ じ ま か ず よ ARCHITECT︓ テラス WASHITSU BEDROOM BEDROOM DINING&KITCHEN TERRACE ATRIUM ABOVE 畳 広縁 共用廊下 PUBLIC CORRIDOR 広縁 PRIVATE CORRIDOR 障子 浴 室 洗面所 便 所 TOILET SINK SHOWER Washitsu 「和室」literally means a Japanese Room, they are spaces lined with standard 1:2 Tatami「畳」 mats, designed for seated floor occupation instead of standing. These are in essence unprogrammed spaces capable of hosting a variety of traditional and modern activities with the appropriate supplementing furnishing. A private corridor in the south paralleling the northern public corridor links all rooms linearly. This southerly corridor echo traditional special relations of Japanese Architecture between a southern veranda and a south facing Washitsu accordingly called a Hiroen「広縁」 providing natural light and air. The open terrace responds to the high-rise typology, it irregularly perforates the slab’s solid massing, introducing a sense of slenderness. Serving as thresholds, they provide plentiful open space, providing utiliy, storage, gardening practices,
There are three levels of adaptability: the alteration of the architectural space, rearranging space within the established frame, and lastly moving furnishings. Here while architectural alterations are restricted, the panelized north walls provide change in frame. Traditional furnishing also provide partition and programic readaptation. 二点二 二五米 N

PHOTOS PERSONAL WORKS
As a hobbyist photographer I love capturing incidental moments, on the street, events, or travels. I developed an eye for light, shadows and colors, as well as the skills to highlight each image's unique character editing softwares Ps and Lr.
Visit

for more works!
1. Chek Lap Kok Airport
RENDERS FREE

COMISSIONS
I use the free 3D software Blender to do free comission renders for build projects by Minecraft players. The following are a selection of my finest work on a series of projects recreating architecture from the real world.
for more works!
1. CN Tower, Toronto Visit

2-3. Plaza de Mayo, Buenos Aires
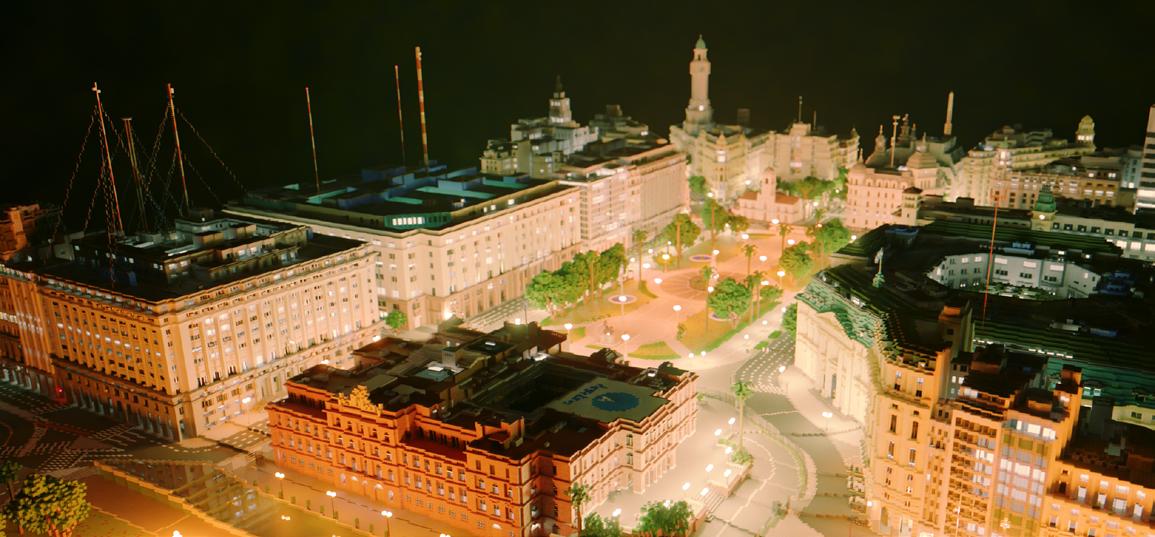
4. One World Trade Center, New York
5. Torre De Cristal, Madrid
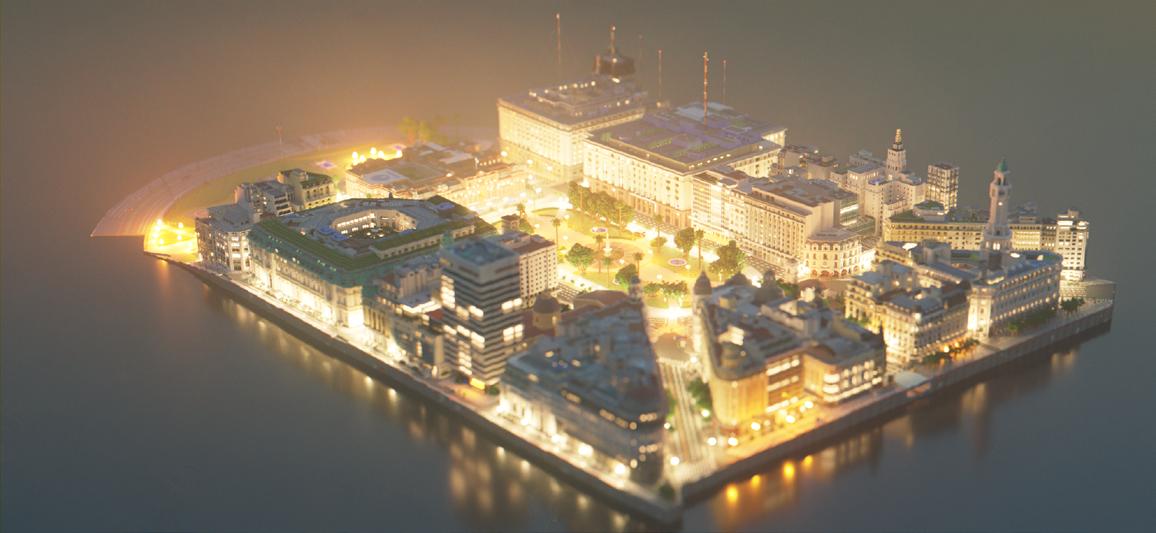



2|4 3 5
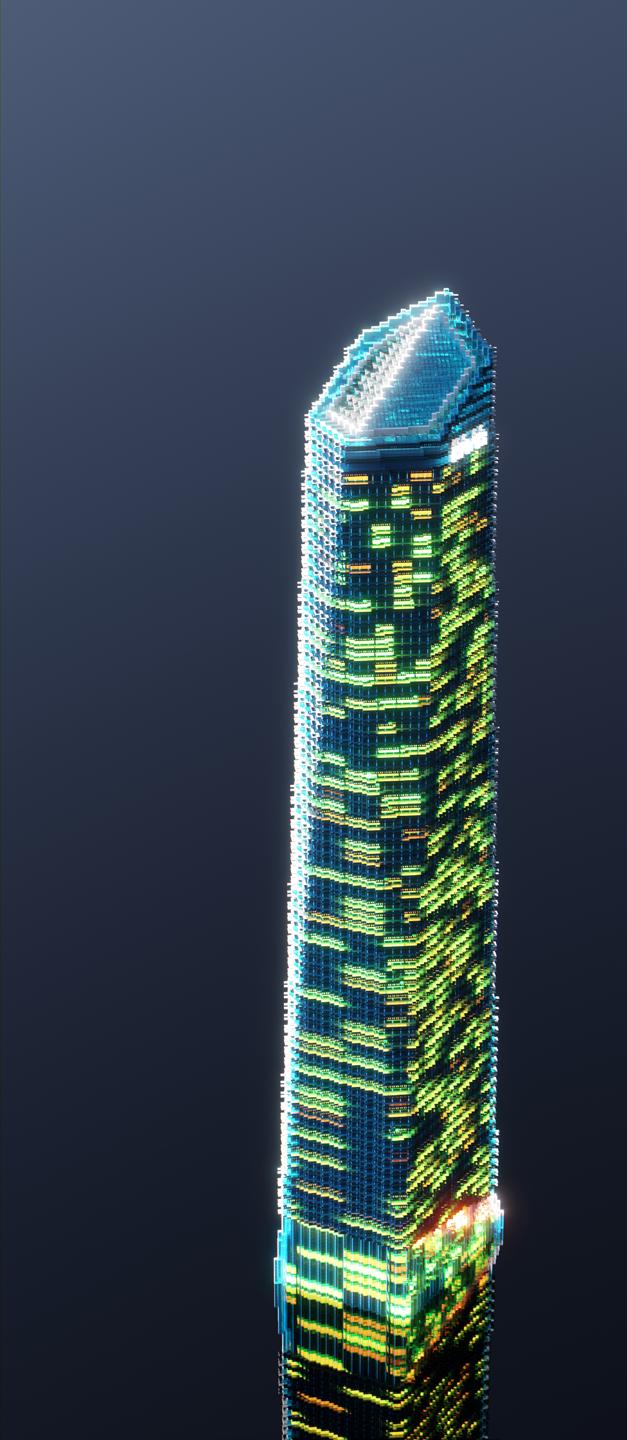
静 候 佳 音 THANK YOU FOR YOUR TIME artstation.com/my2 issuu.com/foyzf f3ouyang@uwaterloo.ca
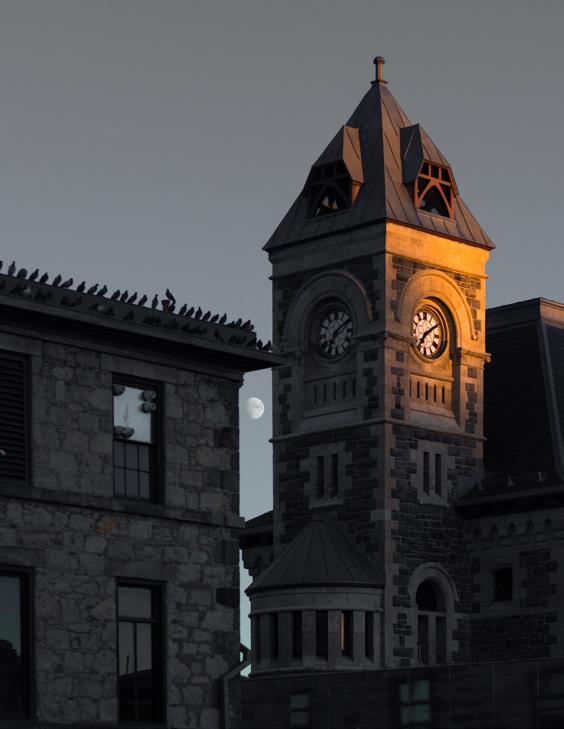
L
O
P O R T F O L I O P O R T F O L I O P O R T F O
I












 1A design studio
1A design studio












