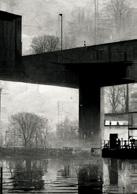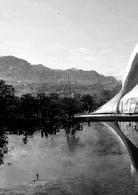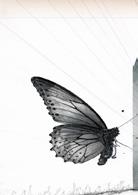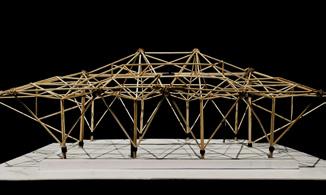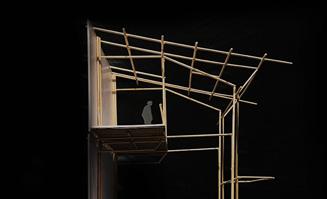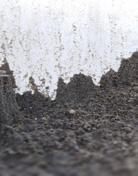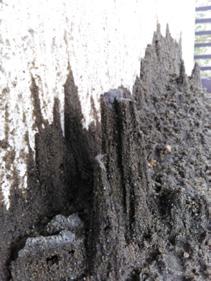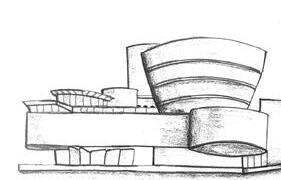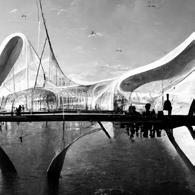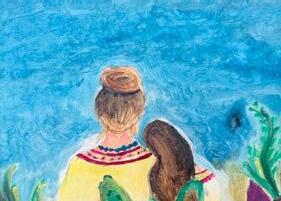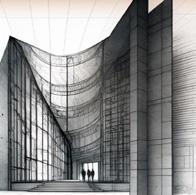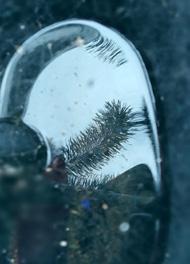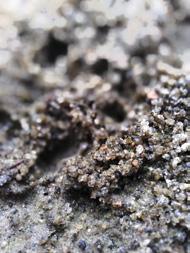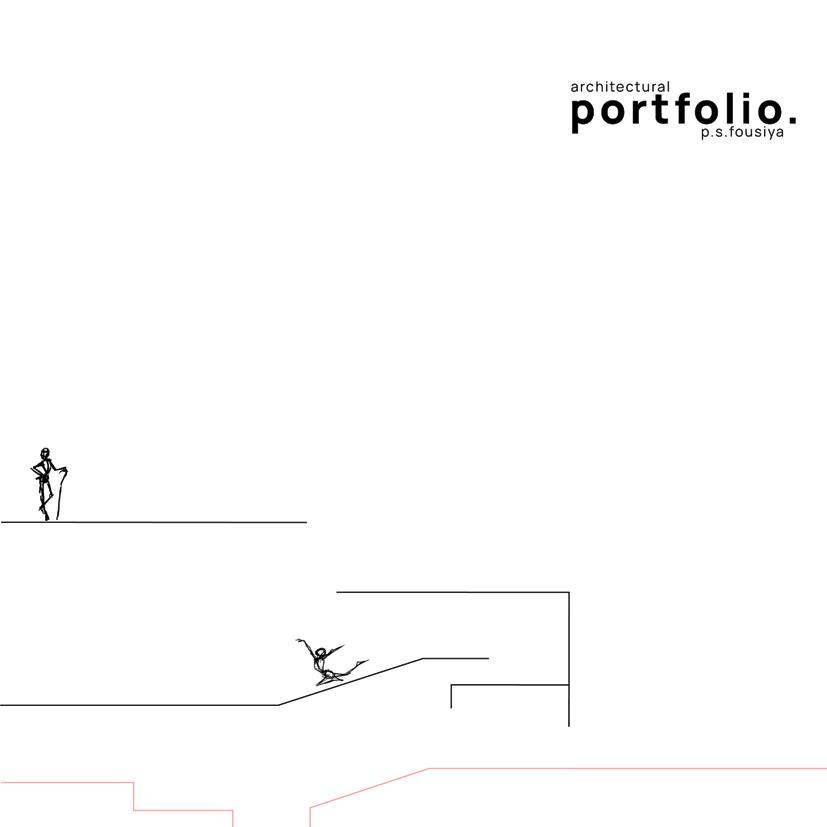 P.S.FOUSIYA
P.S.FOUSIYA

As an aspiring architecture student , I am eager to embrace the future with a strong sense of responsibility.My enthusiasm for architecture is like a contagious emotion and I’m always excited to see the unseen.It was at this point of time I came across the quote by Ar.Peter Zumthor’s quote, “There was a time when I experienced architecture without thinking about it. Sometimes I can almost feel a particular door handle in my hand, a piece of metal shaped like the back of a spoon. I used to take hold of it when I went into my aunt’s garden. I remember the sound of the gravel under my feet”
Yes,everything matters - people , place , emotion , moments !And so there is architecture.
EDUCATION
2017-2018 Interior & Exterior Visualisation
CAD POINT, Muvattupuzha, Kerala
2019-PresentBachelor of Architecture SEED Kochi,
EXPERIENCE
2020-2021 Interior Designer Eupho Décor, Muvattupuzha
ACHIEVEMENTS
SEED Excellence award 2021 For Best Design Semester IV
SOFT SKILLS
Writing
Analytical thinking
MultiTasking and Time management
Critical thinking
Inclusivity and Diversity Focus
Strategy Development
Negotiation
WORKSHOPS ATTENDED
Akara, Form & Structure Workshop
By Er. B L ManjunathAdaptive Reuse Bamboo Workshop
Ar. Niranjan Das Sharma
Photography Workshop
Ar.Prasanth Mohan,Running studios
Theatre Workshop
Actor Manu Jose,ALA
CONTACT
4C, Petra Homes, P.O. Junction, Muvattupuzha, Ernakulam, Kerala, India
PIN:686661
pothadysakkeerfousiya@seed.edu.in +91 98950 20839
SOFTWARE SKILLS
Adobe I InDesign
Adobe I Photoshop
Trimble SketchUP
Autodesk I Autocad
Autodesk I 3Ds MAX
Autodesk I Revit
LANGUAGES
English
Malayalam
Hindi
Tamil
Arabic




Semester 3
Notion of a shelter

Toggle is the exploration through solid-void relations,which is the fundamental aspect of architectural design that helps create functional,dynamic and aesthetic spaces.The idea of notion of a shelter lies in identifying the volume and quality of spaces needed by oneself.By playing with the sizes and orientation of solid elements and voids for oneself,wide range of spatial experiences are achieved,that influence how people move,interact and perceive the surroundings

Spaces of varying depth are obtained through sectional exploration sketches



Isometric view of spaces for primordial functions with spaces of prospect

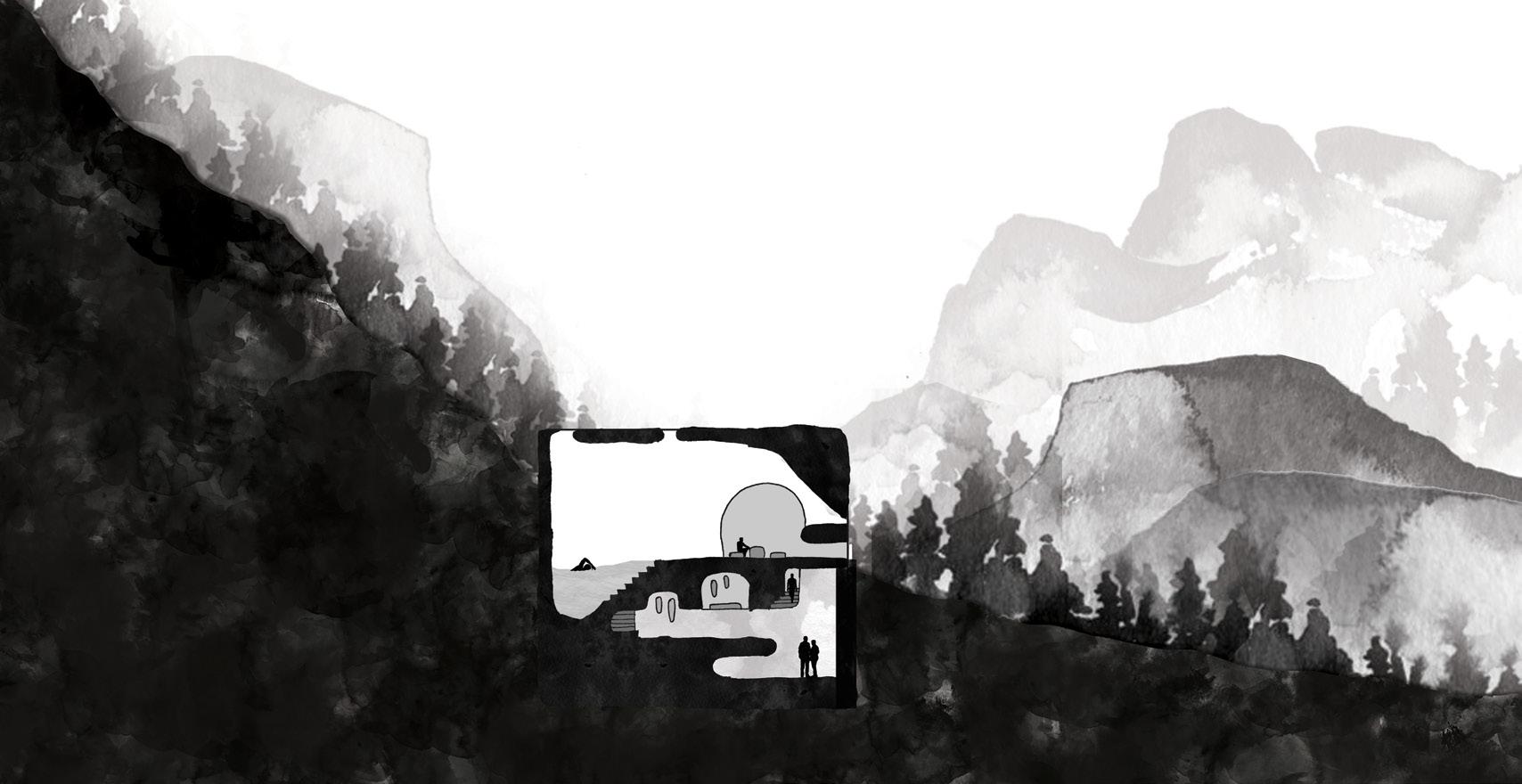

Community Centre Adimaly,Kerala

Aatman is a community centre design proposed for a hilly region at Mannamkandam,Adimaly.The goal is to create an architectural solution that is in harmony with its surroundings and that reflects and respects the unique characteristics of the land by establishing a good land-building relationship.This includes taking into consideration the natural landscape,the indigenous flora and fauna and the cultural heritage of the community residing there.

Negotiating with land

An area with optimum slope is selected post slope analysis and hydrology studies.Through maximum preservation of the contours,massing is made by zoning into 3 different blocks stepped perpendicular to the contours.
As another iteration,the zoned masses are linearly arranged along the contour.This gave less scope for mutual interaction.Only one block had opportunities of the natural swale.The essence of the topography could not be achieved through this iteration.
Further negotiation with the land gave an iteration along the contour through accentuation and alterations,preserving the natural contour

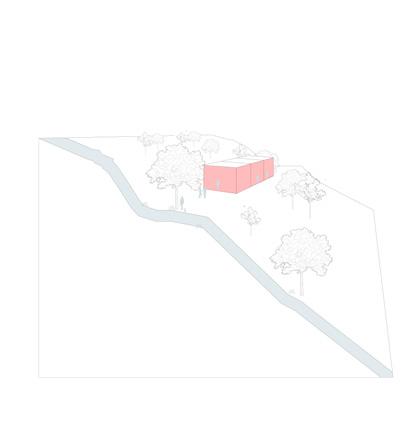
The design was thus achieved by integration of indigenous landscape through courtyards that connect as well divide the spaces maintaining necessary privacy and at the same time,connecting the people through visual and auditory senses, thereby maintaining the cultural practices observed at the land .

Study Models







Internal courtyard with open to sky acts like the light well that brings in natural daylight and maintains the natural essence of the place by developing a spong and retaining its wetland ecosystem.
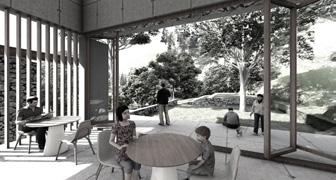
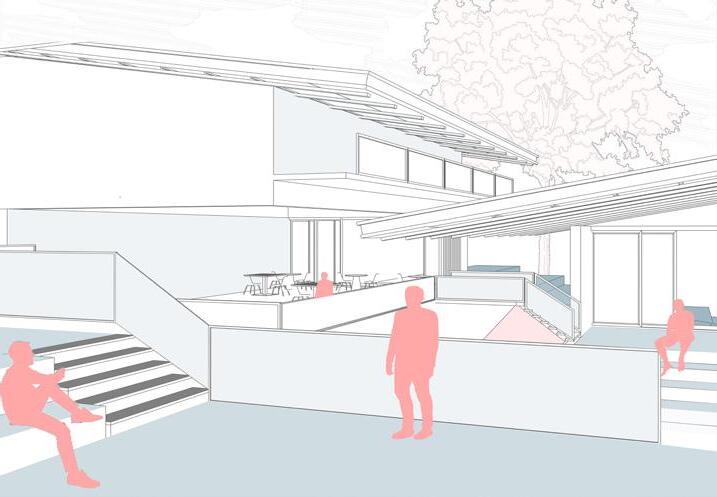
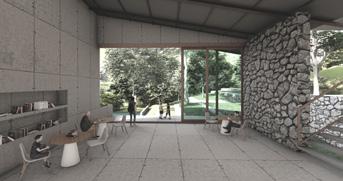 View of Cafeteria
View of Reading Space opening to natural swale
View of Cafeteria
View of Reading Space opening to natural swale
The reading space and cafeteria are bridged along the integrated wetland landscape.This sponge system of courtyard provides spaces for kids and their pets,who accompany their parents wherever they move.The reading space opening to the swale brings the users in tactile connection with it via the designed cascade along the swale and amphitheatre spaces at its periphery.The flora and fauna are retained and the essence of the local community is also achieved through open interactive spaces at different vertical levels

Rithu is resolved with a major consideration on climatic sensitivity. The main problem solved in this situation is finding comfort in the harsh and climatic conditions. In essence, the design challenge is to create an institute that exemplifies sustainable development ideals and a responsive architecture to the environment.






Staggering circular plan

Semi open spill out spaces are created in between the solids through staggering of circles


Programmes are arranged along a central spine,that opens towards the river neighbouring the site.Alternate arrangement of programmes gives semi open spill out spaces,that also act as light wells and improves cross ventilation ,along with visual connectivity .
Since uptake pockets, A rainwater towards the quality
Vertical masses are alternatively created above the spill out spaces below , inorder to achieve shading for the semi open spaces through massing.An interplay of solids and voids facilitates proper ventilation

Wind funneling form
By the curved walls,the wind is funneled via voids to achieve thermal comfort from SW-NE
Air Circulation

The wind circulates within the building as it’s deflected by inner curved walls for thermal comfort

Since there is less exposure to external temperatures due to the reduced surface area to volume ratio of circular structures, heat uptake in hot climates is reduced. Also, the circular form encourages effective airflow and reduces the accumulation of stagnant air pockets, which can lead to temperature inequalities.

rainwater collection system is installed at the apex of the conical roof system,where the sloping sides of the cone direct rainwater towards the apex.Also,the conical shape helps to reduce the amount of debris that can accumulate on the roof, which can improve quality of the collected rainwater.
Partially submerged auditorium provides thermal comfort,along with natural daylight received through clerestory windows.Central courtyard spaces with open to sky conical roofs allow stacked ventilation.Jali walls at west side provides diffused daylight.
Section showing climate responsivenessFourth Wall Semester 6

Campus Design Thrissur,Kerala
Fourth wall is a design proposal for the School Of Drama & Fine arts Thrissur.It Deals with the basics of campus design planning principles including master planning,circulation concepts and integration of services for the entire project, following the documentation of the existing campus which inhouses a studio theatre designed by Ar.Laurie Baker. With this in place,an individual building block is selected and detailed out with a thorough study on Cross Laminated Timber as the proposed material and its building technology.

Hexagonal grid formation along existing wetland

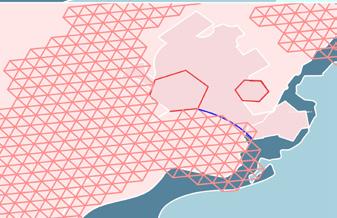
Transitory Arrangement of Elements with Single Material
Breezeways and inward development of stream
Enclosure grid for solid





Reduction of vertical planes for public spaces
Void and semi-open spaces creation
Creation of larger areas by addition
The primary idea of designs is to zone the programmes linearly along the kolpadam,seasonal stream,which is the essence of the site and most used space by the students.
The opportunities of tessalations in hexagonal grid are utilized to achieve a gradual transparency in form by using transitory possibilities of elements of structure.The dialogue between the built and the sky is maintained amidst the paddy field.
Existing site condition with Laurie Baker’s theatreProposed Master Plan






Library Block Plan
The Lounge, Archive and Reading rooms are arranged around a central courtyard maintaining the existing tree.The space acts like a light well and adds thermal comfort to the library block . The restroom with an open to sky area at the rear end removes the usual monotony of that programme.Recessing the openings protects from direct sun and rain.
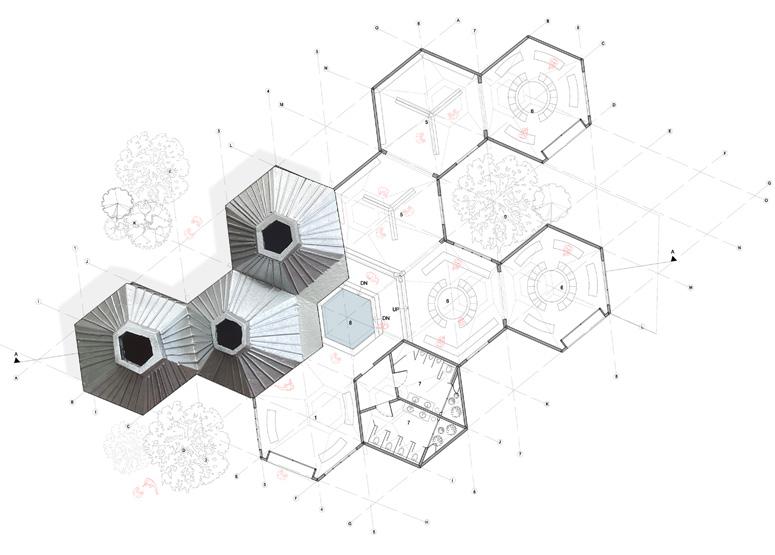
Reading rooms and courtyard



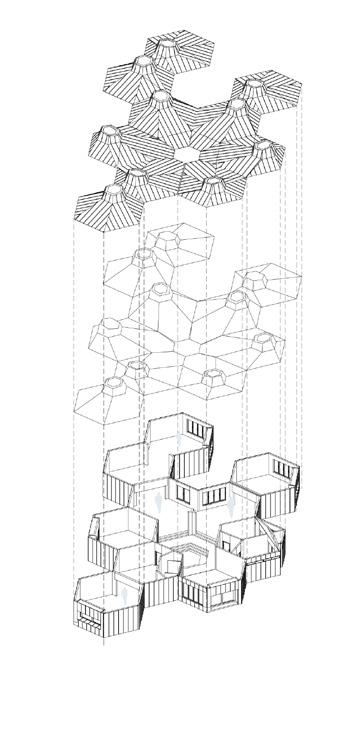
 Library Block Section
Library Block Section

Part Sections

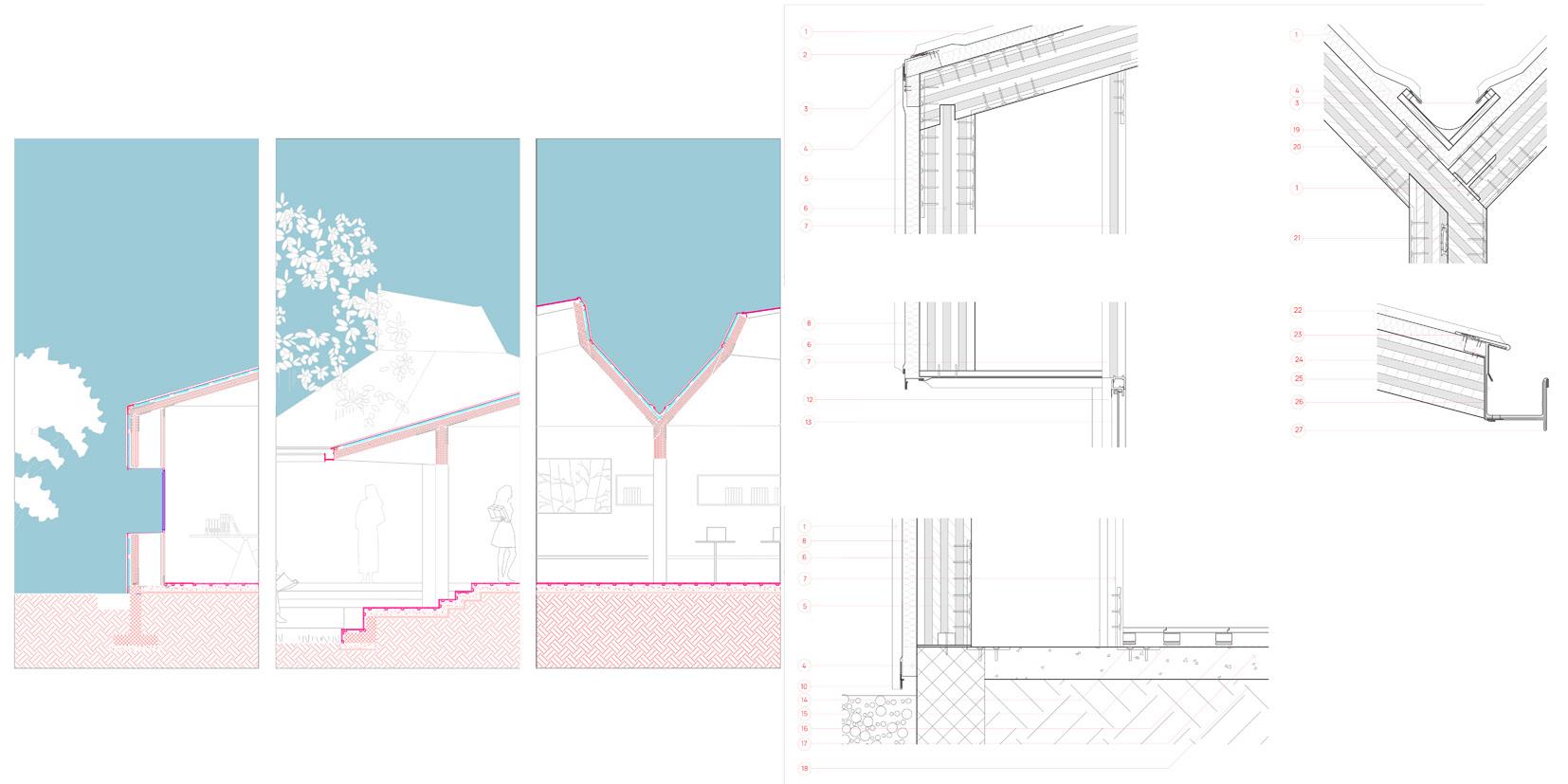
Miscellaneous

Workshops and other interests

