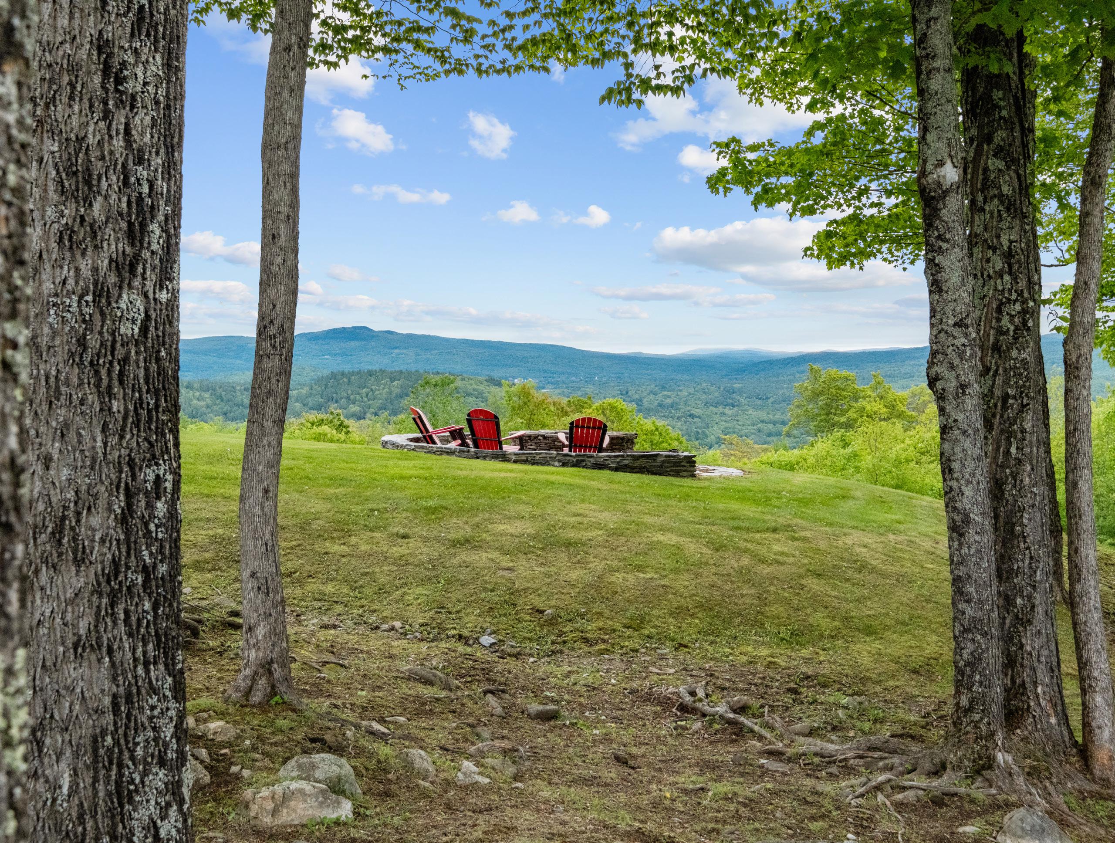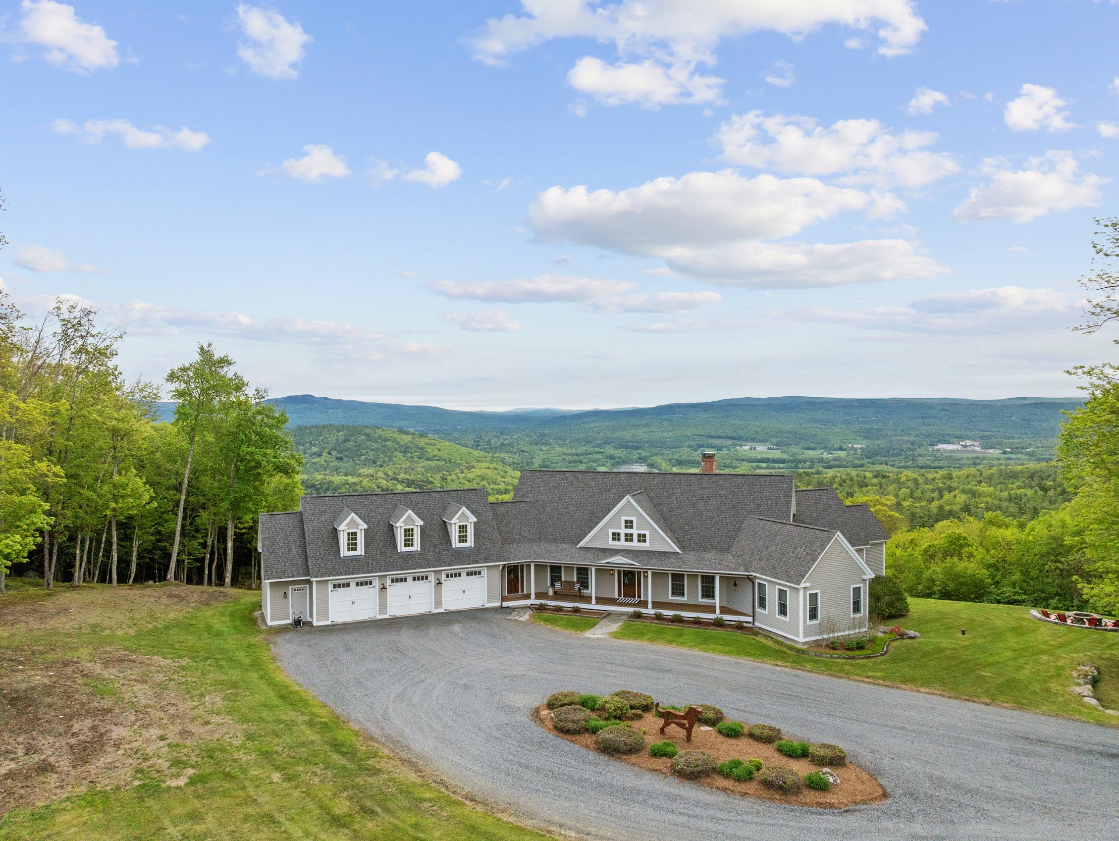

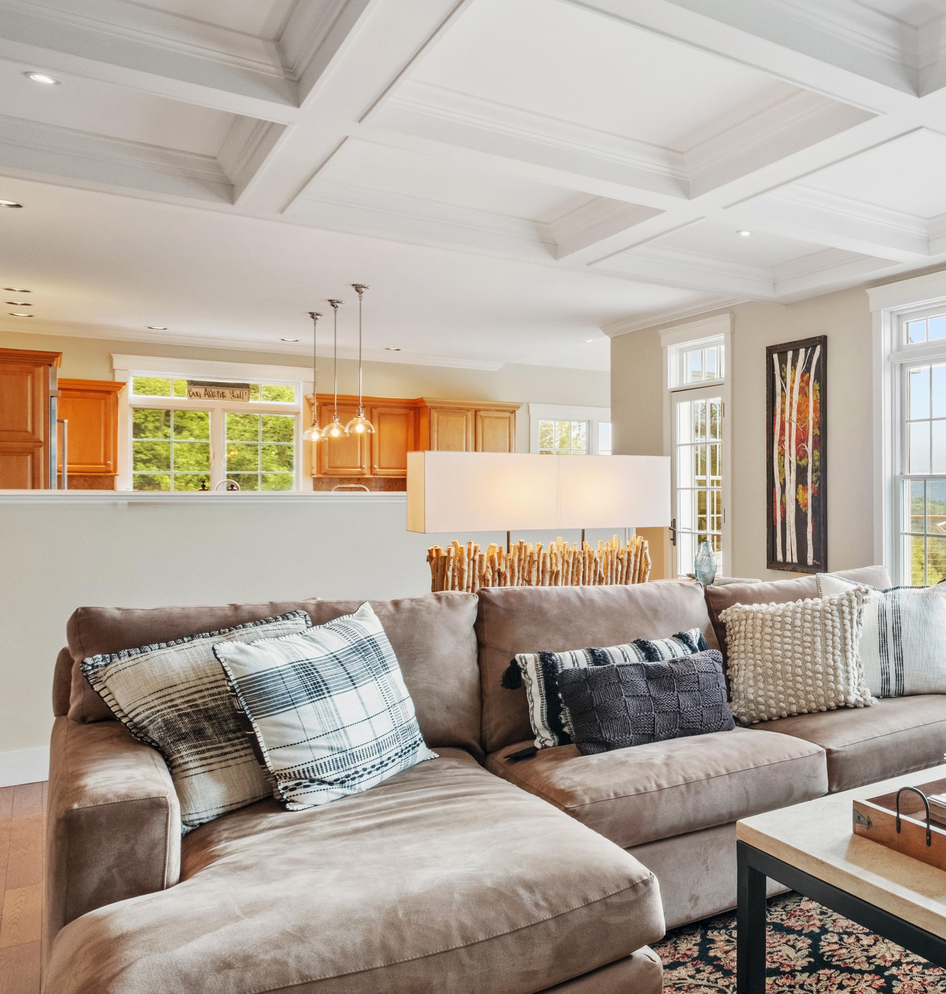
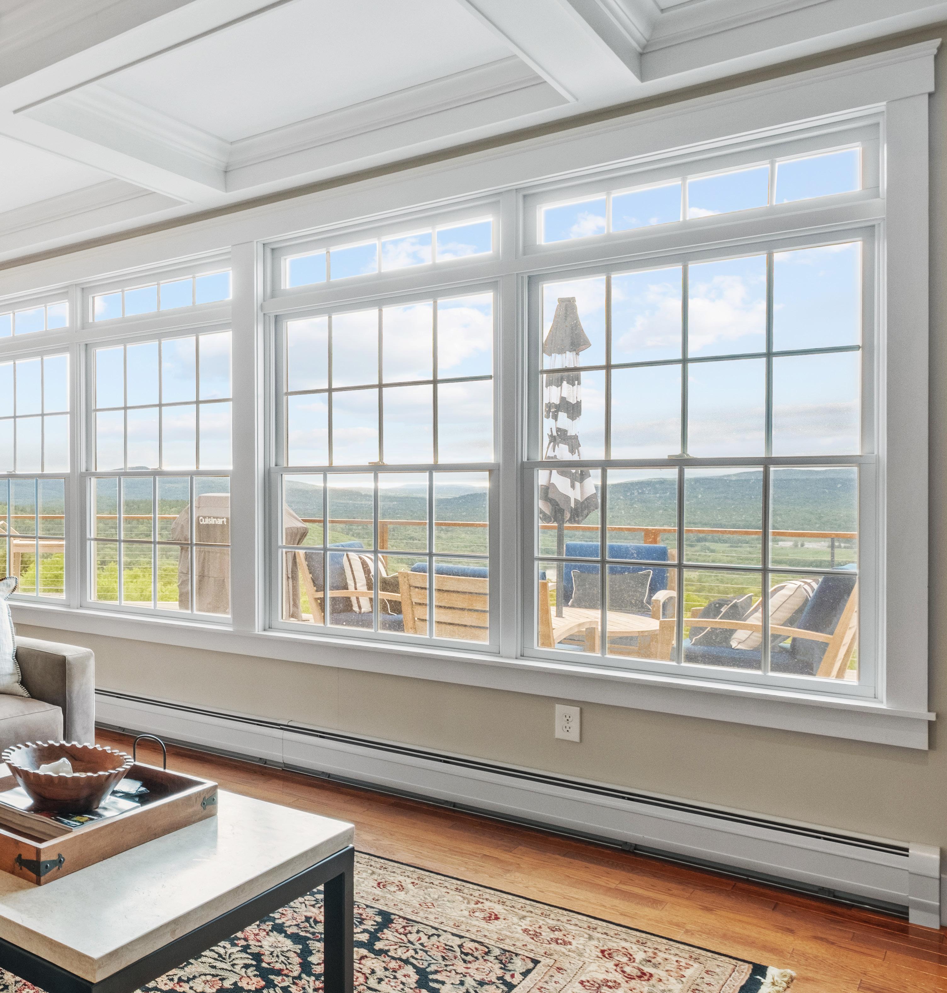
Open-concept layout with main-level living, hardwood floors, tall ceilings, and expansive windows for abundant natural light.





Open-concept layout with main-level living, hardwood floors, tall ceilings, and expansive windows for abundant natural light.
This meticulously maintained five-bedroom, four-anda-half-bath home offers sweeping views of the Connecticut River Valley and New Hampshire mountains. Designed for comfort and flexibility, it features an open-concept layout with main-level living, hardwood floors, tall ceilings, and expansive windows that fill the space with natural light. The gourmet kitchen includes granite countertops, highend cabinetry, a built-in refrigerator, wine fridge, and a large island with prep sink. Cozy up by the fireplaces in the living room or den, and enjoy the freshly painted, airy interiors throughout.
Outdoor living is just as impressive, with a spacious deck, fire pit area, fenced-in pen, and a serene spring-fed pond. The three-car garage includes a separated bay with private access to a large unfinished space—ideal for a guest suite or studio. Additional highlights include a whole-house generator, fiber-optic internet, and main-level central air. Set on a private lot just 30 minutes from Upper Valley amenities, Okemo skiing, and Lake Sunapee, with easy access to I-91, this peaceful retreat could be sold fully furnished.

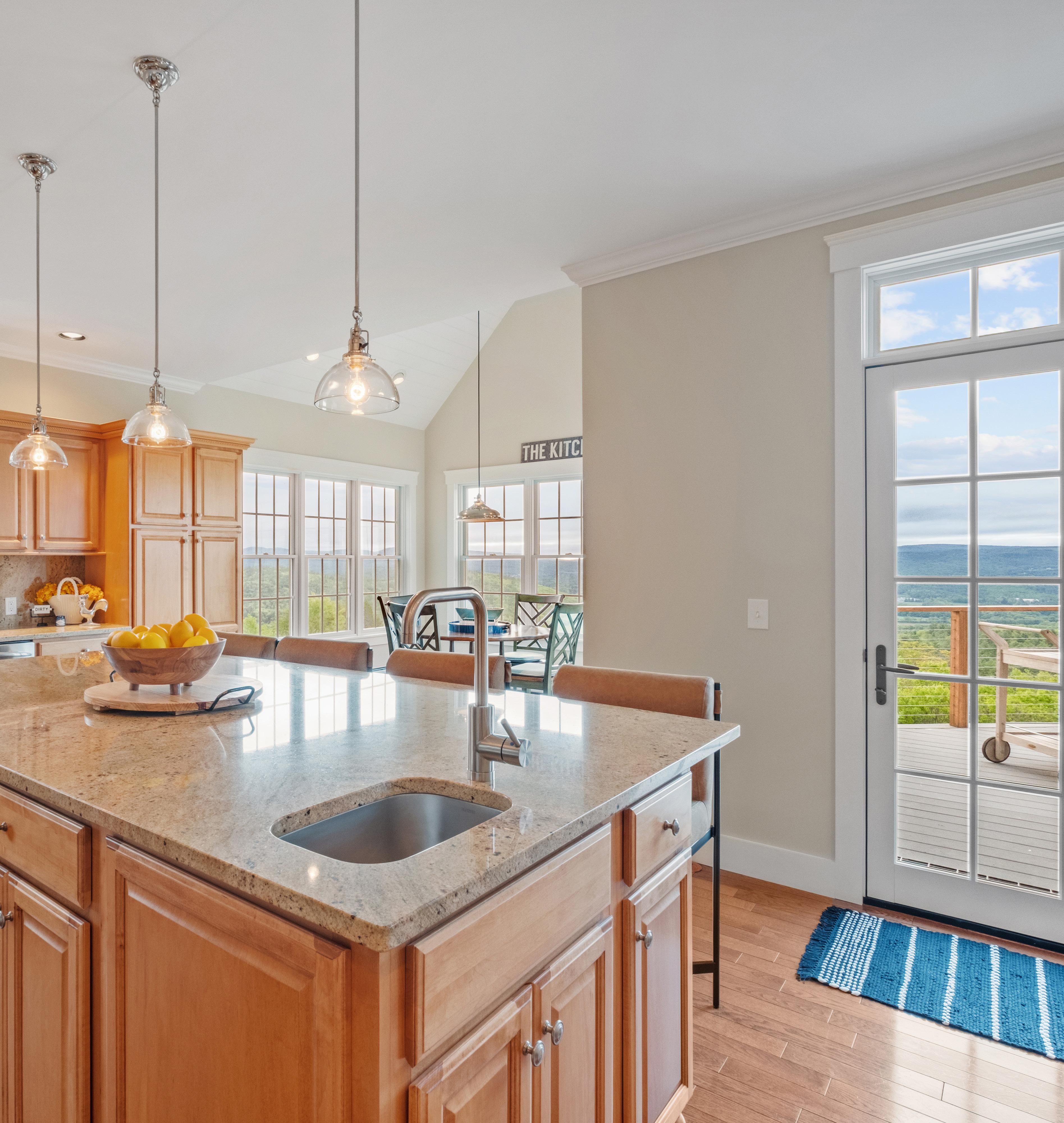
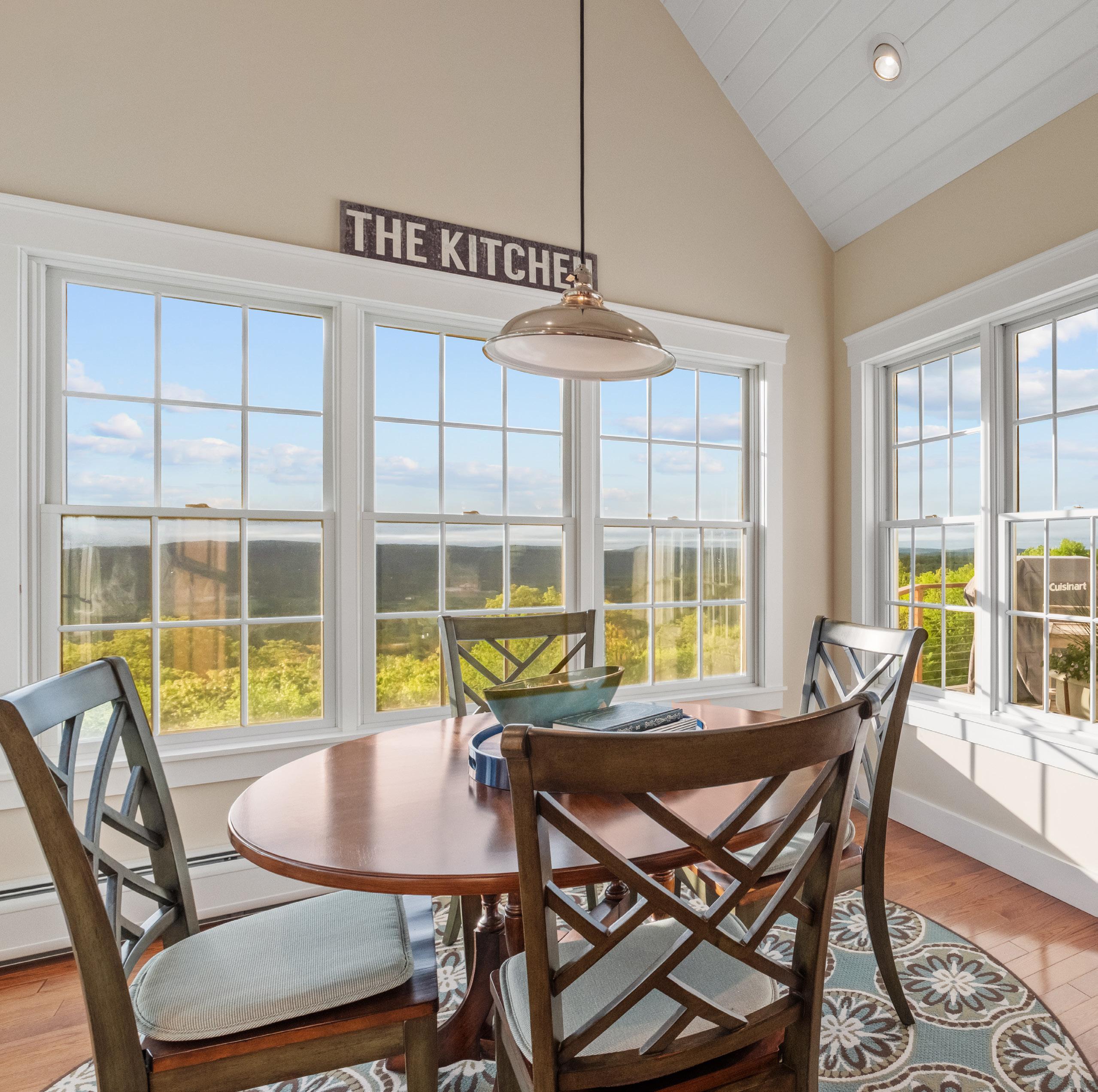


Soak in the beauty of the outdoors from the expansive deck—perfect for quiet mornings with a cup of coffee or lively evenings entertaining guests. With plenty of space to gather, relax, and take in the sweeping views, it’s a true extension of the home. Just inside, the light-filled breakfast nook offers tall windows on three sides, allowing you to enjoy the scenery year-round, rain or shine. From ever-changing skies casting shadows across the mountains, to morning fog drifting above the river valley and giving the feeling of living above the clouds—you’ll witness breathtaking sunrises, colorful fall foliage, and peaceful snowfalls, all from the comfort of home.

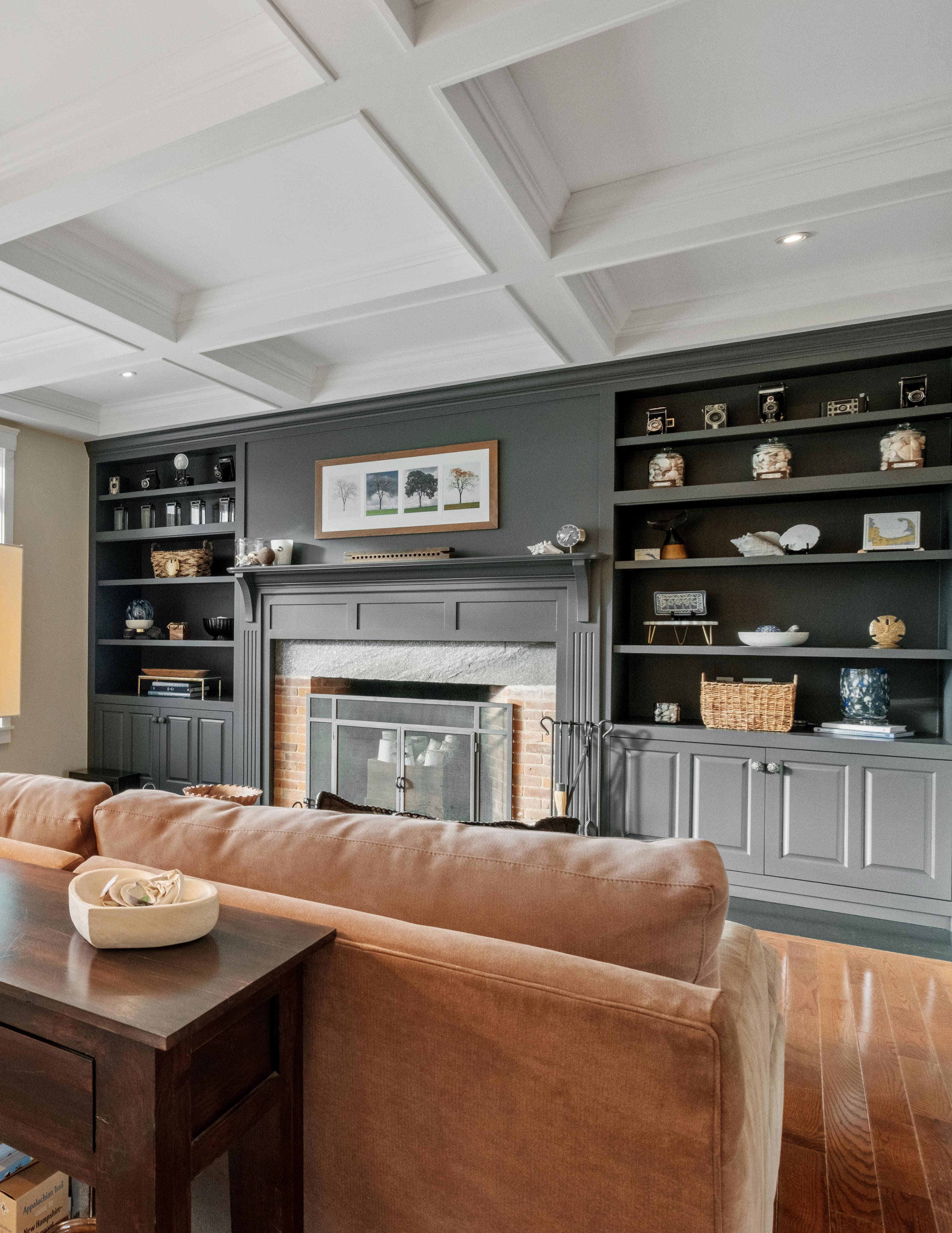
The living room strikes the perfect balance between airy and inviting, with abundant natural light pouring in to create a warm, welcoming atmosphere. A cozy wood-burning fireplace serves as the heart of the space, ideal for curling up on chilly evenings. Thoughtful details like a built-in wood waiter make comfort effortless—delivering firewood directly from the basement to a concealed cabinet in the bookcase for no-lift, no-mess convenience.



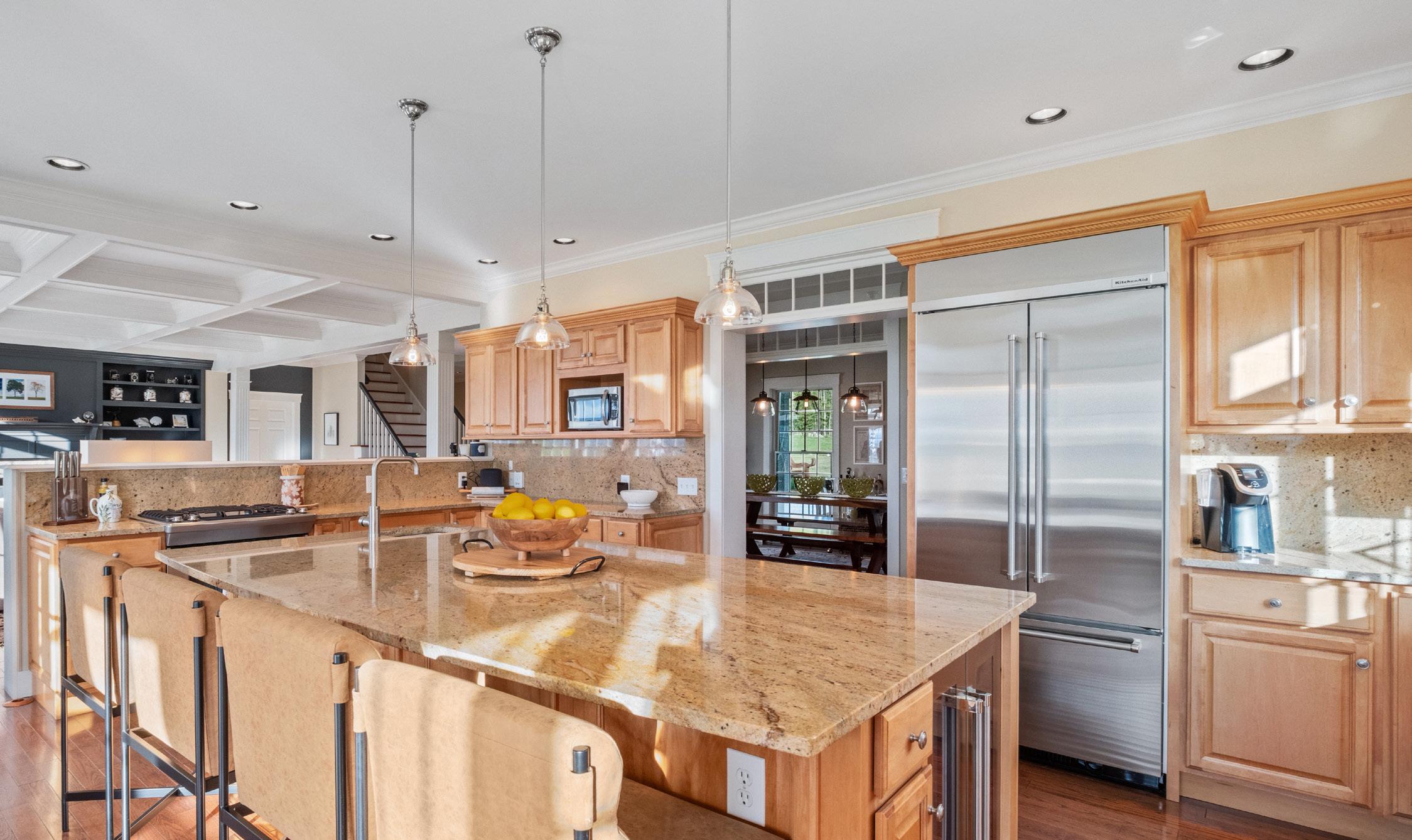
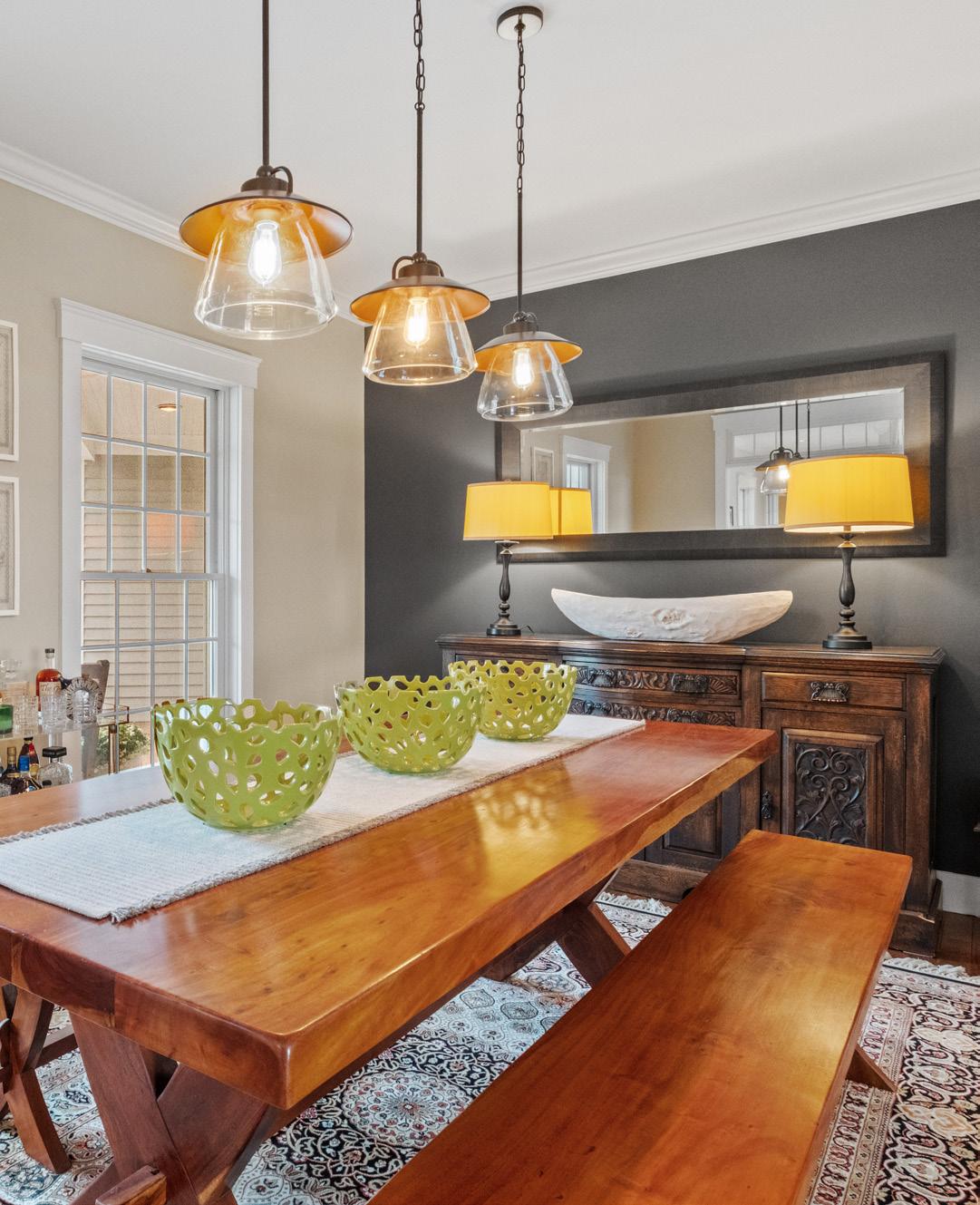
The spacious kitchen blends function and style with ease, featuring beautiful granite countertops, high-end cabinetry, and premium appliances—including a wine fridge. A large center island with a prep sink invites casual gatherings and makes entertaining a breeze. Striking glass pendant lights above the island, along with recessed lighting throughout, create a warm and inviting ambiance day or night. With an open-concept design and serene views just beyond the windows, this kitchen is as inspiring as it is practical—the perfect centerpiece of the home.
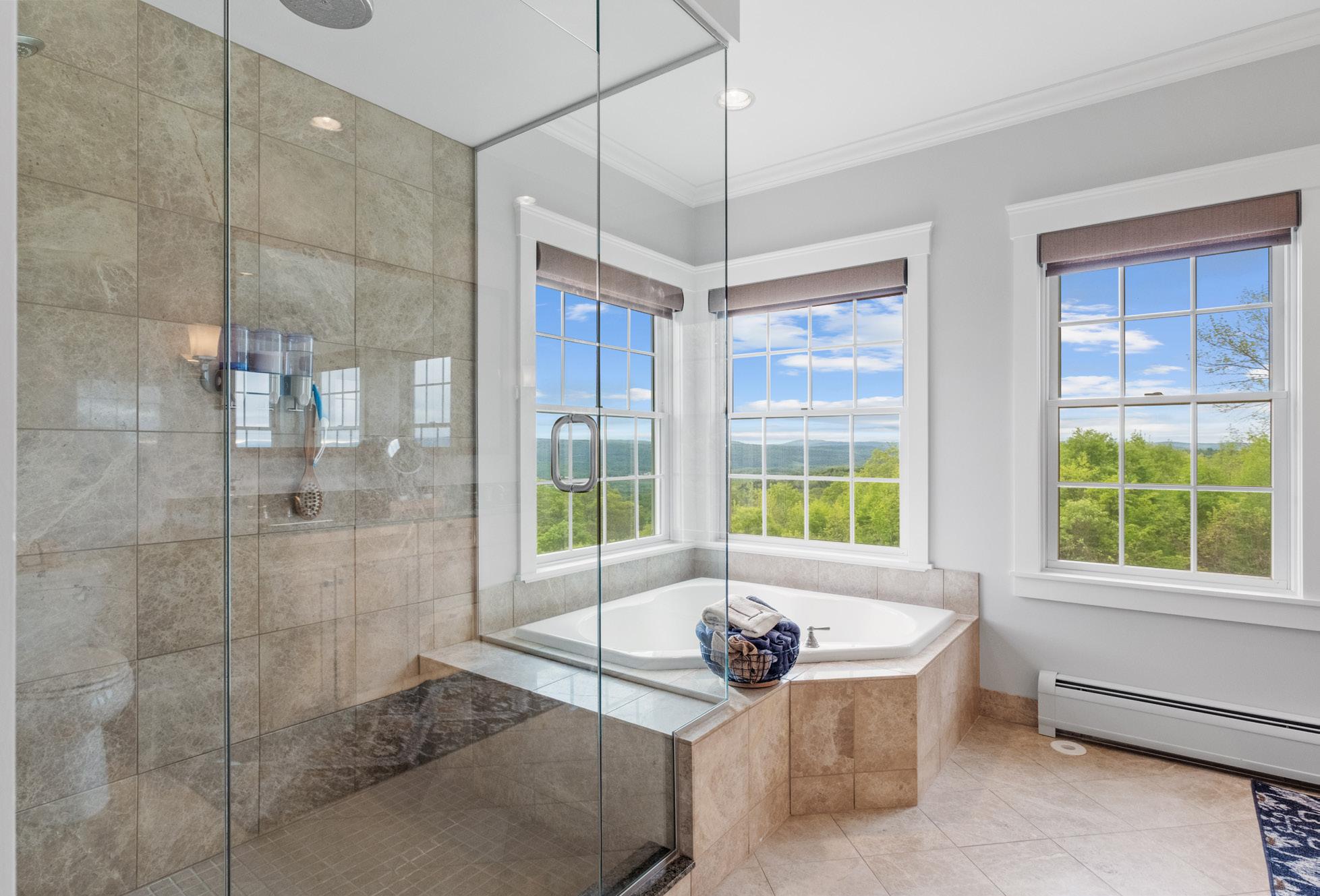
The main-level primary suite is a private retreat, thoughtfully designed for comfort and ease. Enjoy year-round climate control with central air and a ceiling fan, and stay organized with a spacious walk-in closet. The luxurious ensuite bathroom features double sinks, a walk-in shower, and a deep soaking tub perfectly positioned to take in peaceful mountain views. Finished with elegant marble tile and cozy radiant floor heating, it’s a space that brings both luxury and serenity to your daily routine.




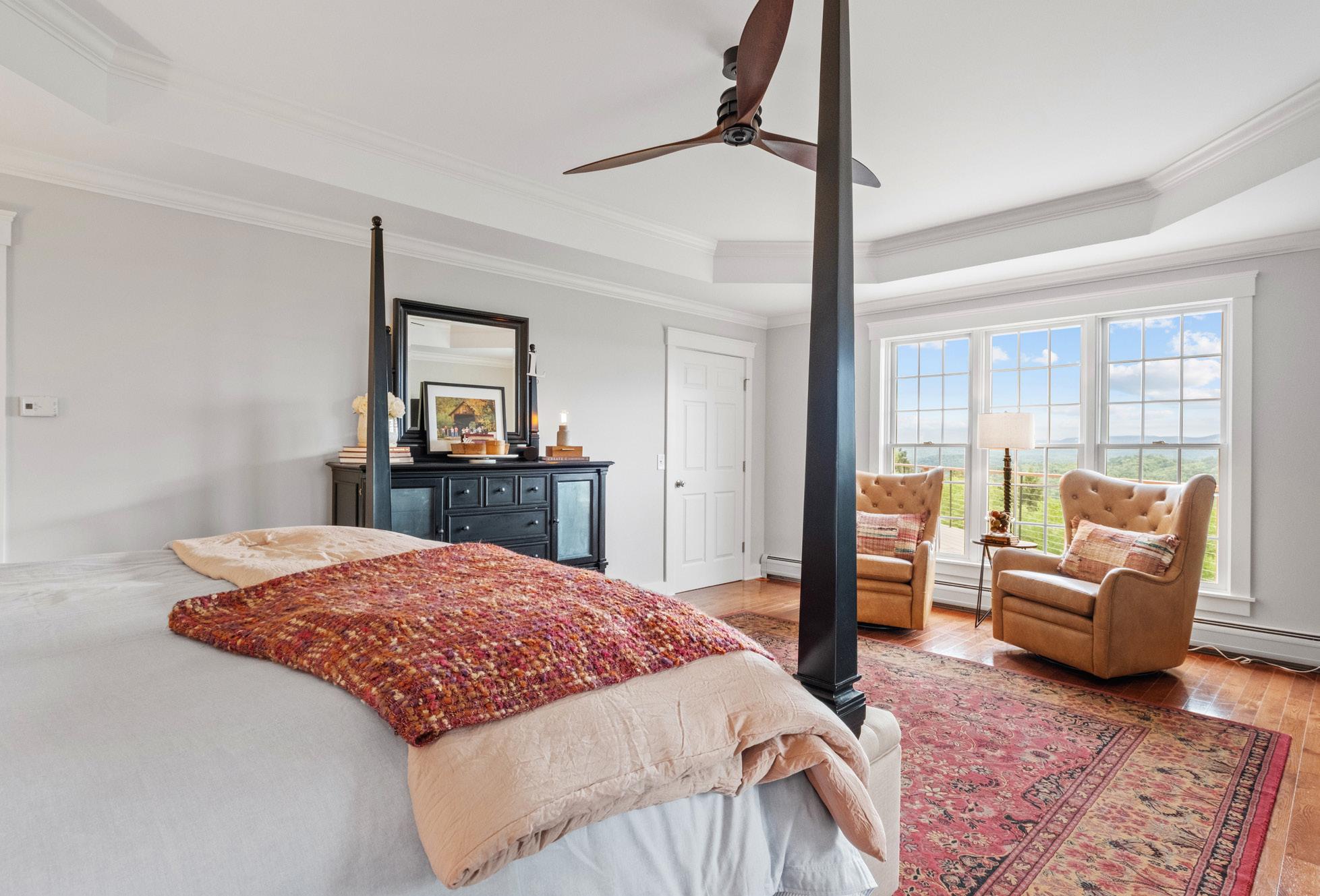
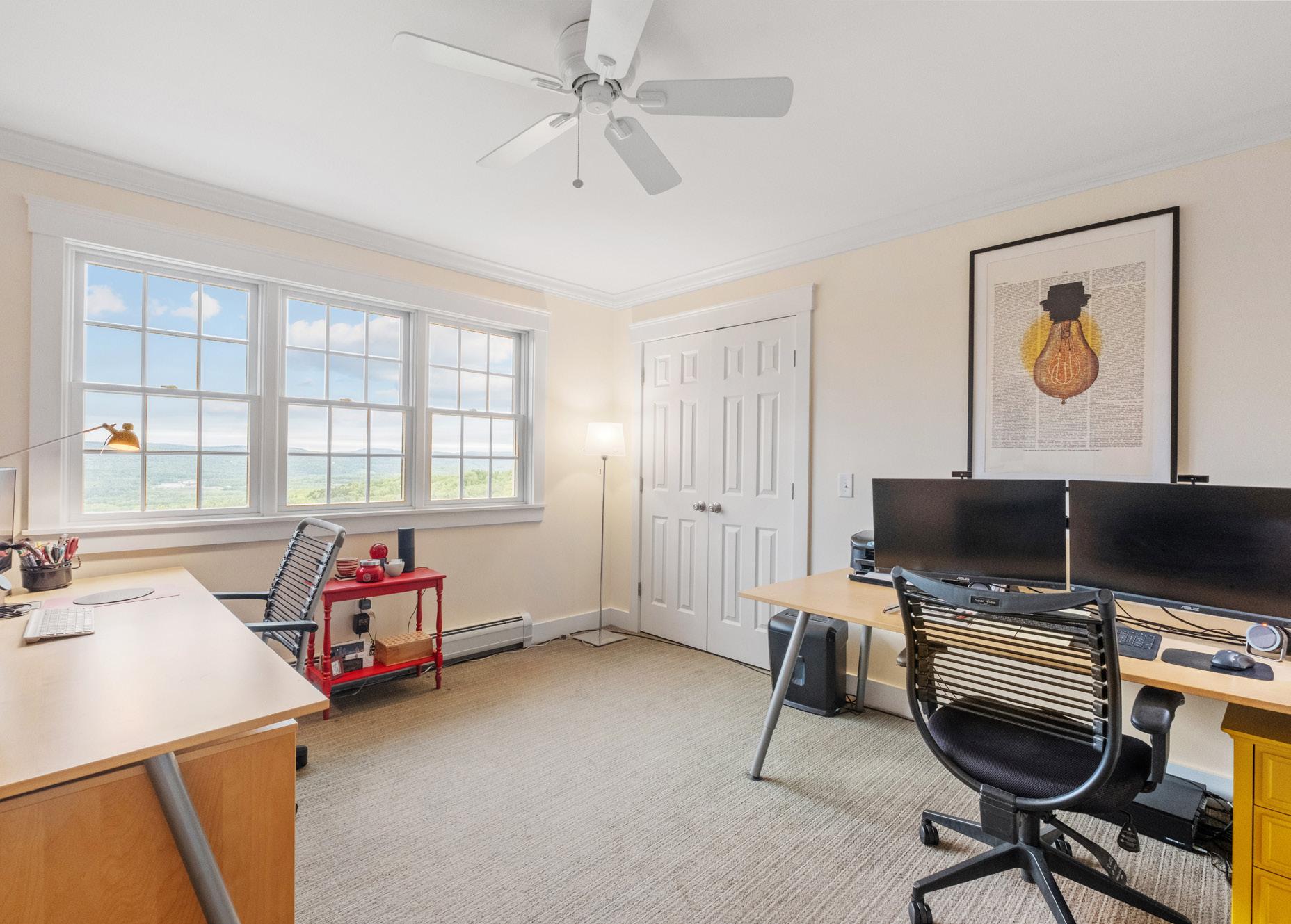
This bright and quiet home office is ideal for working from home, with inspiring views and reliable fiber-optic internet to keep you connected and productive in a peaceful setting.


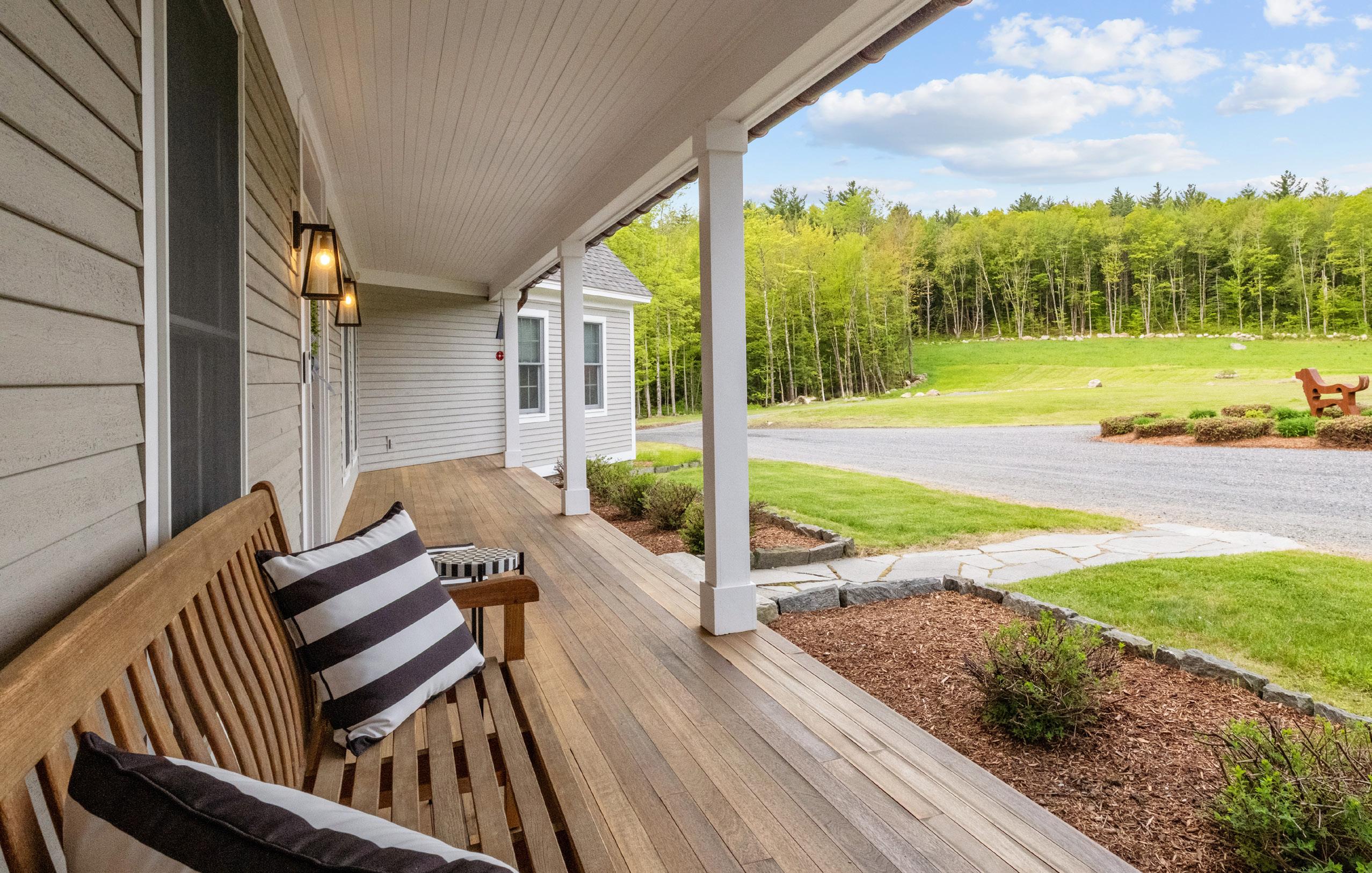
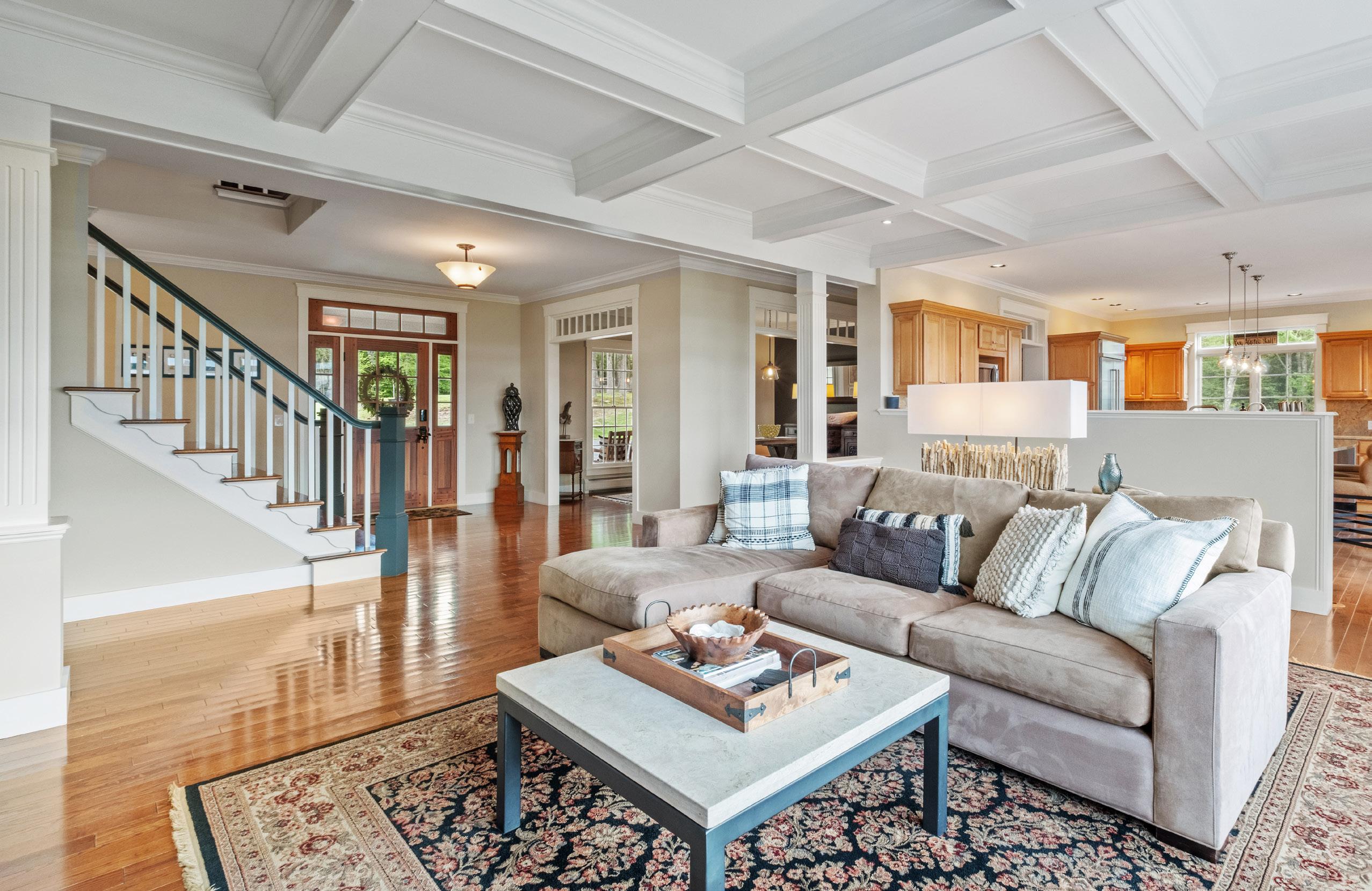


Offered at: $2,695,000
This Cape Cod-style home offers 3,090 sq ft of finished living space, a 1,766 sq ft unfinished basement, five bedrooms, four and a half bathrooms, a three-car attached garage with a separate bay and unfinished space above, all set on a private 52-acre lot with sweeping views of the Connecticut River Valley and New Hampshire mountains.
• Open-Concept Layout: Designed for comfort and flexibility with abundant natural light
• Living Room: Soaring coffered ceilings, expansive windows, and a fireplace
• Den: Features a fireplace and built-in bookcases
• Kitchen: Gourmet space with granite countertops, high-end cabinetry, built-in refrigerator, wine fridge, and a generous island with prep sink
• Primary Suite: Luxurious retreat with en-suite bathroom and sitting areas offering panoramic views
• Additional Bedrooms: Upstairs bedrooms are carpeted for comfort; freshly painted interiors enhance the bright, airy feel
• Deck & Fire Pit Area: Spacious deck and fire pit area provide perfect spots to enjoy the stunning landscape
• Water Features: Spring-fed pond adds to the property’s serene ambiance
• Landscaping: Cleared yard with a fenced-in pen area, offering privacy and tranquility
• Garage: Three-car attached garage includes a separated bay with its own entrance and access to the large unfinished space above, ready to convert into a guest suite or studio
• Proximity: Just 30 minutes to Upper Valley amenities, Okemo skiing, and Lake Sunapee
• Access: Easy access to I-91, with a short drive to Boston or the Maine coast
• Privacy: Set on a private lot with a cleared yard, fenced-in pen area, and spring-fed pond, this serene retreat offers both seclusion and convenience
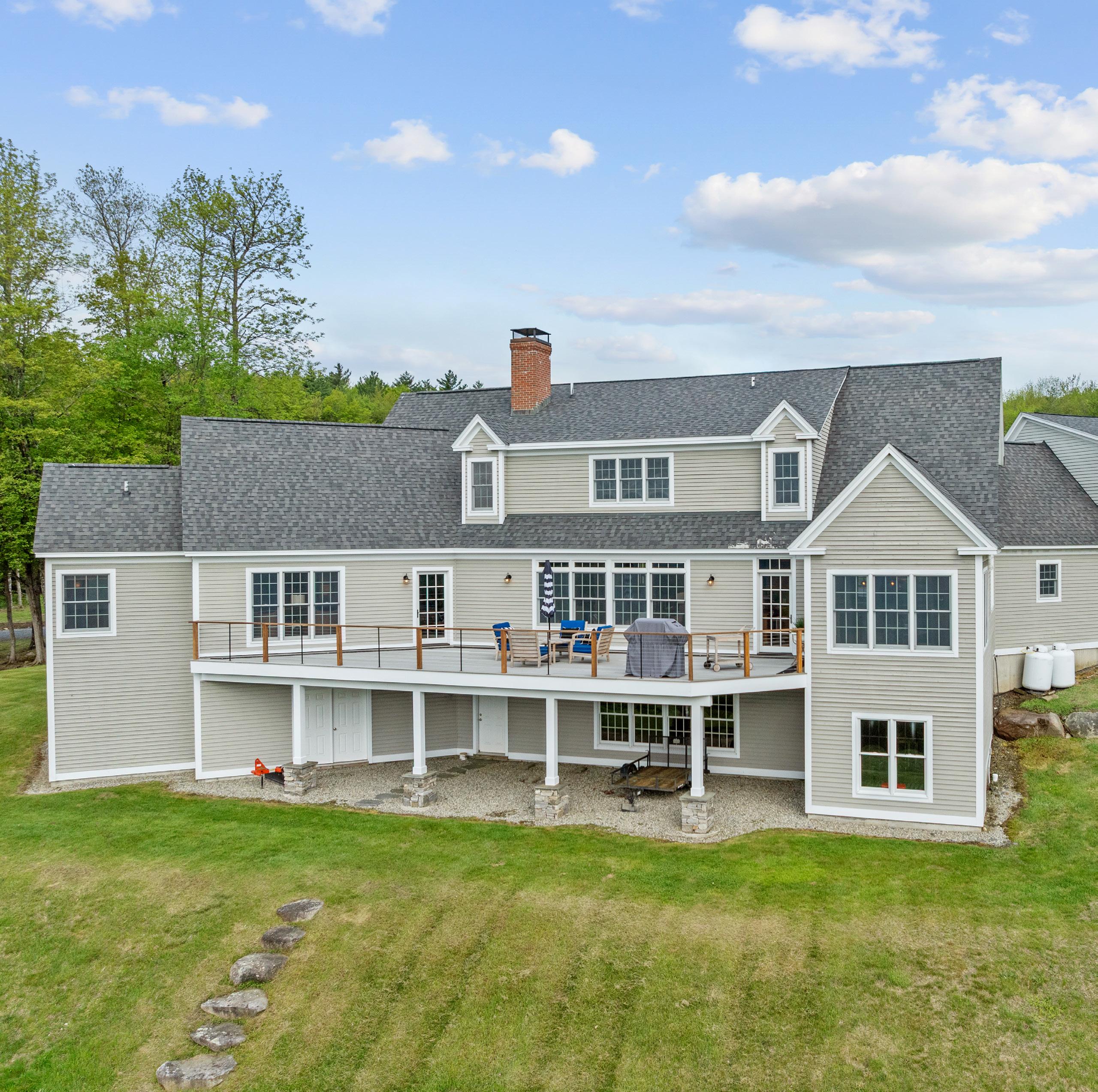

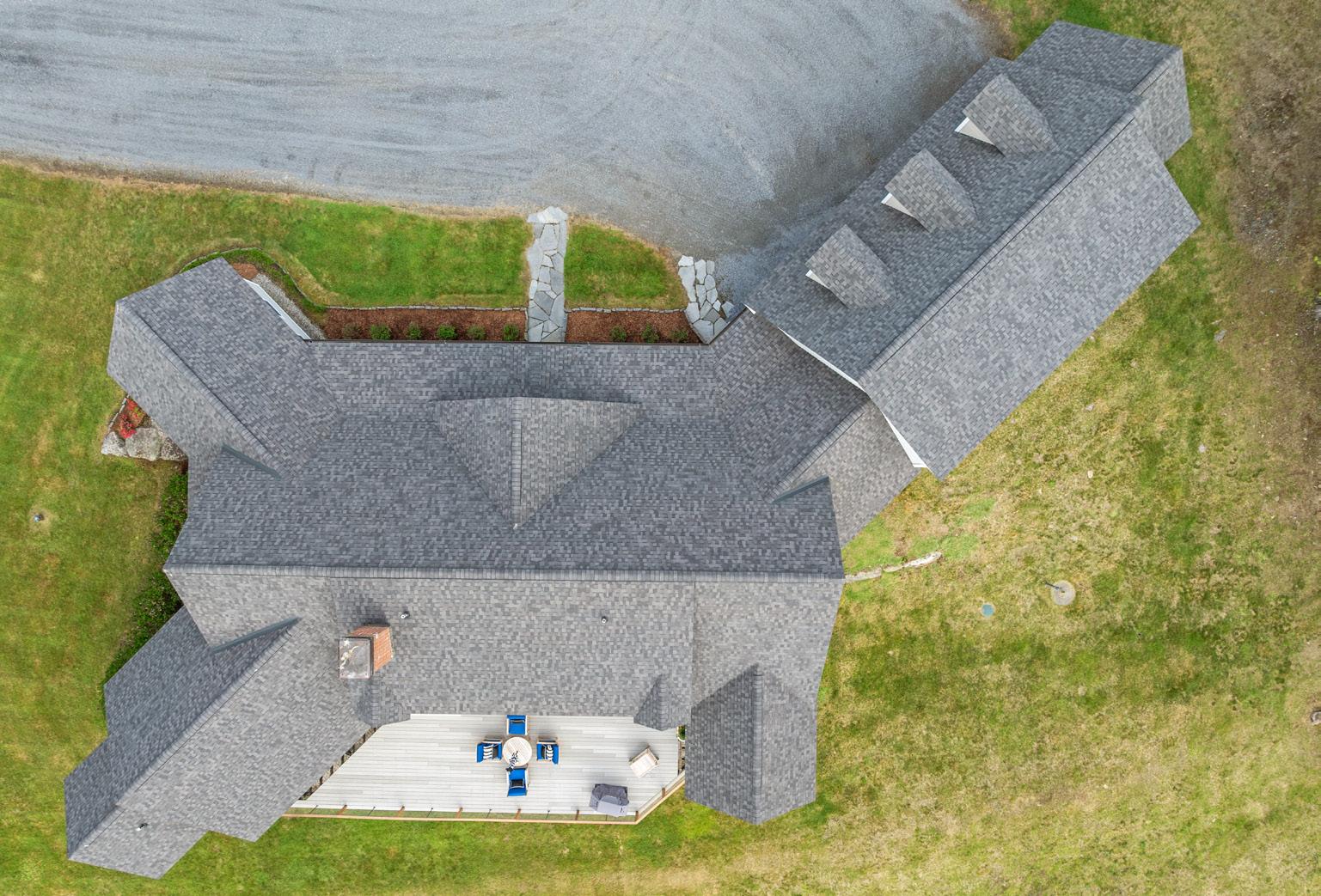
Enjoy outdoor living at its best with a spacious deck and fire pit area that overlook sweeping views of the Connecticut River Valley and New Hampshire mountains. Surrounded by a cleared yard, a fenced-in pen, and a peaceful spring-fed pond, this private setting is perfect for both quiet relaxation and entertaining. Whether you’re sipping your morning coffee or gathering with friends at sunset, the natural beauty and tranquility make every moment outdoors unforgettable.
