

As part of the environment, architecture is of influence to human society by effecting human culture.
New story, new way to persuade.
The children live in the age of cyber media have been using the Internet since they were born; the appetites of the grown-ups were tamed by streaming media and pop culture. Modernism seems to be losing the battle, but architects face the music. Virtuality is the new reality for younger generations. Whomever masters this new aesthetic of cyber age will stand out and play.
#The Change of Values#
The theme park is designed for an adventurous visual novel game. The world in the game informs the logic of architectural design, where the aesthetics of the virtual world will be reflected in the built environment. It is not virtual reality, but realized virtuality.
As a type of cultural phenomenon, architecture is influenced by other counterparts.
Xiaozu North Road
Playground for Live Action Role Playing| Real Virtuality | Revitalization of Old Industrial Areas

Beijing, China
Yingjie Liu(Leader) Yuzhu Duan, Xinran Li
2019,3 | Urban design
Professor: Qiang Sheng
qsheng@bjtu.edu.cn
The Meeting for Revitalization













In the morning, the stakeholders who delegate for the Subway investors, the Central University of Finance and Economics and the current owners of the land show up at the meeting of Xiaozu North Rd Development. A critical presentation is happening today.
The Panel Discussion
The commeettte of Xiaozu North Rd Development responds to the statement of interest by all the stakeholders.









The Presentation from the Committee
The spokesman of the Xiaozu North Rd Development committee presents the terrain model of the current design and elaborated on the district's historical identity. The core design concept is to preserve and connect the religious, industrial, and commercial culture of the district.




The Xiaozu North Rd Development committee also presented the site analysis of the project, including the potential improvement to the current traffic system and skyline.


Through on-site research of the traffic flow and inference by space syntax, the prediction model is created to simulate the traffic flow after the improvement project. The results show that the proposal will increase the efficiency of traffic in the district, and potentially boost its commercial performance.






Pre-design Analysis Simulation of Space Synthax Spatial Logic







The spokesman presented the videos to stakeholders.
The main character visited the Tower Temple on March 3rd, an imprial religious holiday. He/ she started from the long corridor for choir, and see groups of monks are reciting the Xiaozu Manuscript.

A Formal Visit to the Temple
Trying to follow the monks to the main hall of the temple, the character is told that the civilians and the monks use sessions on different days. However, he or she is more than welcomed to listen to the preaching in the Preachment Hall in the north sector of the temple.
The Temple Area Showcase
After watching the gameplay, the spokesman points out the location of the temple area, and the resettlement buildigns designed for the current residents.


















The Gamplay II



After Leaving the temple, the character enters the welding factory, and discovers that it is occupied by a group of monsters. A mysterious person guides the character on how to deal with the challenges.
Challenges Accepted!















After completing the challenges, which include parkour, room scape, paintball and speedrun, the character finally discovered that the monsters are infected by a plague.

Eliminating the Plague








The source of the plague is a result of a design mistake made by the character in his/her early work! By fixing the mistake, the player eliminated the core of the plague, MINOS.




Revitalization of the Welding Factory

The spokesman presented the design of the amusement in the themepark, which will be located in the area of the welding factory.
The district also includes a sector of the Central University of Finance and Economics campus, and the sector will build more dormitory buildings, canteens, amenity center and the connecting areas.



Since the development of rock & roll after WWI, the world has been attacking by the passion of it. Chinese rock&roll music thrived in 1900 and gained numerous followers. They treat the music as faith and being encouraged and educated at a young age. Furthermore, music is considered an emollient approach to state one's political ideal. However, these behaviors are not constrained or regulated by any organization, which leads to the result of an official block with parts of influential music tapes in 1999.
#SOCIAL ORGANIZATION CHANGE#
The situation changed with the development of streaming media and virtual communities. With the revival of Rock & roll, the formation of pure artist communities is influenced and changed. More underground artists can distinguish themselves by releasing their demo on the Internet, which offers more opportunities for the proletarian parts of the original. The reconstruction of Scream Club, the old symbolic home for underground artists, might accommodate these demands and pursues of musicians.
As a type of cultural phenomenon, architecture is influenced by other counterparts.
How Can We Revive Scream Club?
The light of the old gods once illuminated the sky,So people hold candles waiting for a new superstar.
Revival Of Scream Club
Wudaokou, Beijing
Yingjie Liu(Leader), Xinran Li.
2018.10| Residential planning and design of residential building

Professors: Lei Li
lli@bjtu.edu.cn
As part of the environment, architecture is of influence to human society by effecting human culture.
Community Formation Analyses




In burgeoning time of industry,communities with the band as the basic unit have been established. After 2000, the development of Chinese record companies and brands reshaped the musician community's social structure and interaction mode. Artists gather to make more profit. Brands leader, managers and producers became the center of the community.



Community Development Process
Scream records is a famous commercial company in the golden age of Chinese rock and roll. The development, decline, and revival of scream records and the change of social relations of their artists' groups show the changing will orientation of Chinese rockers, which made scream records qualified to be used as the sampling of simulation.

The CA Simulation
Cellular Automata is generally used to simulate a self-organized system
















The automatic musician settlement can be seen as a self-organized system. The simulation results of CA show the similarity with the development of scream records. Therefore, the current birth and death rules are used to predict.
CA Rules
#Birth Rule: If seed is surrounded by 1/3/5 live cells, the cell is alive.
#Death Rule: If seed is surrounded by 8 live cells, the cell is dead.
#Move Rule: If two seeds’ value>1 && distance within 12m, move seeds to the next floor.




How does the R ock & Roll Music Community Change? How Can We Simulate the Changes?











Lives of rockers in 1995-2000
What is the function of the unit? How can we manage building's function better?
1995-2000 Tree village Wudaokou Rock Entertainment Area Chronicle
Traffic Sorounding buildings







Landscape
Location of bars

The Spatial Combination of the Living Space
Site Plan
The site is to be demolished, which is less than 500m away from the site of Scream Club. The living settings in the site are not perfect, but popular among rock bands who have a limited budget. Site traffic is convenient with two main carriageways and one main commercial pedestrian path. The entrance to the site is connected to the main carriageway.

The Evolution of Public Space
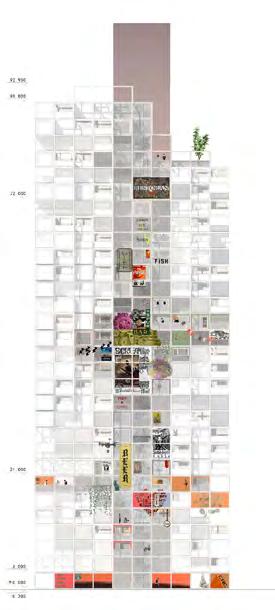
After the iteration becomes stable, the living cell will decade and eventually become living space and amenity space. During the development of living space, as more cell forms larger clusters, the shared public space will increase, and eventually, the living module will be pushed towards the edge of the structure, and balconies will be used to make way for public space in the center of the cells.

According to the research of amenity space and topology, the space generated by dead cells will evolve into three typologies: the circulation space, the dining space and the performance space. The three typologies are classified by a series of thresholds.





Where is the location of the projects? How the different units suit the life of rockers?
What does the Incremental Design and Evolutionary Space look like? How does the interaction happen between modules?





















Floor Plan Layout
The layout of the floor can show two different directions. If there are more independent musicians, the living spaces will be more closed and living is the major use; if there are more bands, than there will be more amenity space and public space, and the floor plan is more open.
The Design of Units




Floor Plan Layout



Auxiliary Mode Living Mode


How is the living unit customized? How fast can it be constructed?

Module Assembly: Order Your Architectural Details Online The resident can choose material freely, and there are absorption materials for musicians to produce their music without disturbing their neighbors. Compact furniture saves interior space.



Living Mode
Modular Building
Individual living modules are added to the structure in the form of inserts, and there are sliding partitions between the modules that can be adjusted to meet the arbitrary conversion of individual and shared spaces.

Conjunction component detail
Sliding component detail


The Old Stars used to Burn the Sky And thus People make Candles and Wait for the Dawn
As part of the environment, architecture is of influence to human society by effecting human culture.
Since the development of rock & roll after WWI, the world has been attacking by the passion of it. Chinese rock&roll music thrived in 1900 and gained numerous followers. They treat the music as faith and being encouraged and educated at a young age. Furthermore, music is considered an emollient approach to state one's political ideal. However, these behaviors are not constrained or regulated by any organization, which leads to the result of an official block with parts of influential music tapes in 1999.
#TECHNOLOGY ADVANCEMENT#
New software, new materials and new mindset is reshaping the design process of green buildings. The workflow needs to be updated from optimizing for one factor each time to an interactive workflow that simultaneously simulates multiple factors.

As a type of cultural phenomenon, architecture is influenced by other counterparts.
How to make a building that is green from inside out?
The practice of an interactive workflow for real-time building performance simulation.
The Vine by the Sea
Multivariable Design Optimization| Ecological design | Skyscraper Hotel Yujiapu, Tianjing, 2019.10.
Yingjie Liu, Xinran Li Zijian Jia . 2019.10| Design project
Professors: Haishan Xia. hshxia@bjtu.edu.cn
District of New Development

is






in
The Flowing Green Introducing the Green Landscape into Built Environment
The Change in Workflow of Green Building Design


Making the building green from the outside – multi variable simulation

















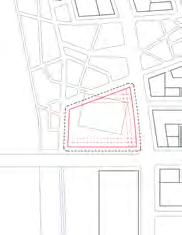







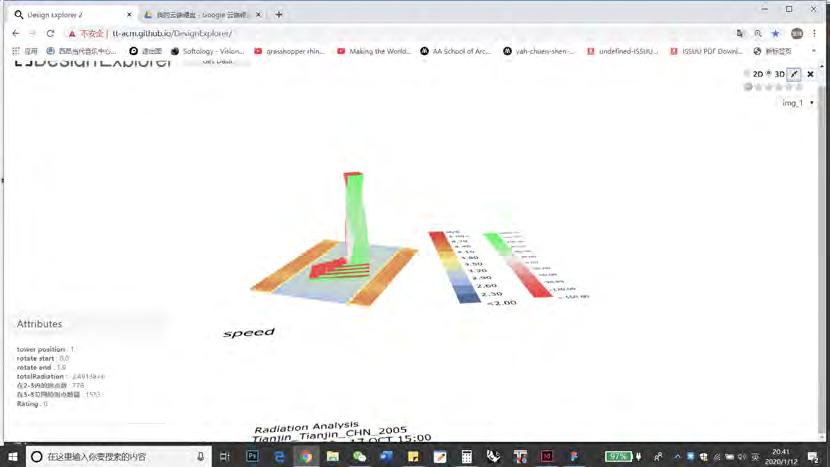
Visualization of Iterative Optimization
By arranging the output options with different metric, the pros and cons of design options are visualized for evaluation. Comparing to conventional optimization method that utilizes genetic algorithm to compute the “optimal” solution, our work flow provides the chance to adjust input weights. This interactive, exploratory work flow is more suitable for architecture projects in practice.
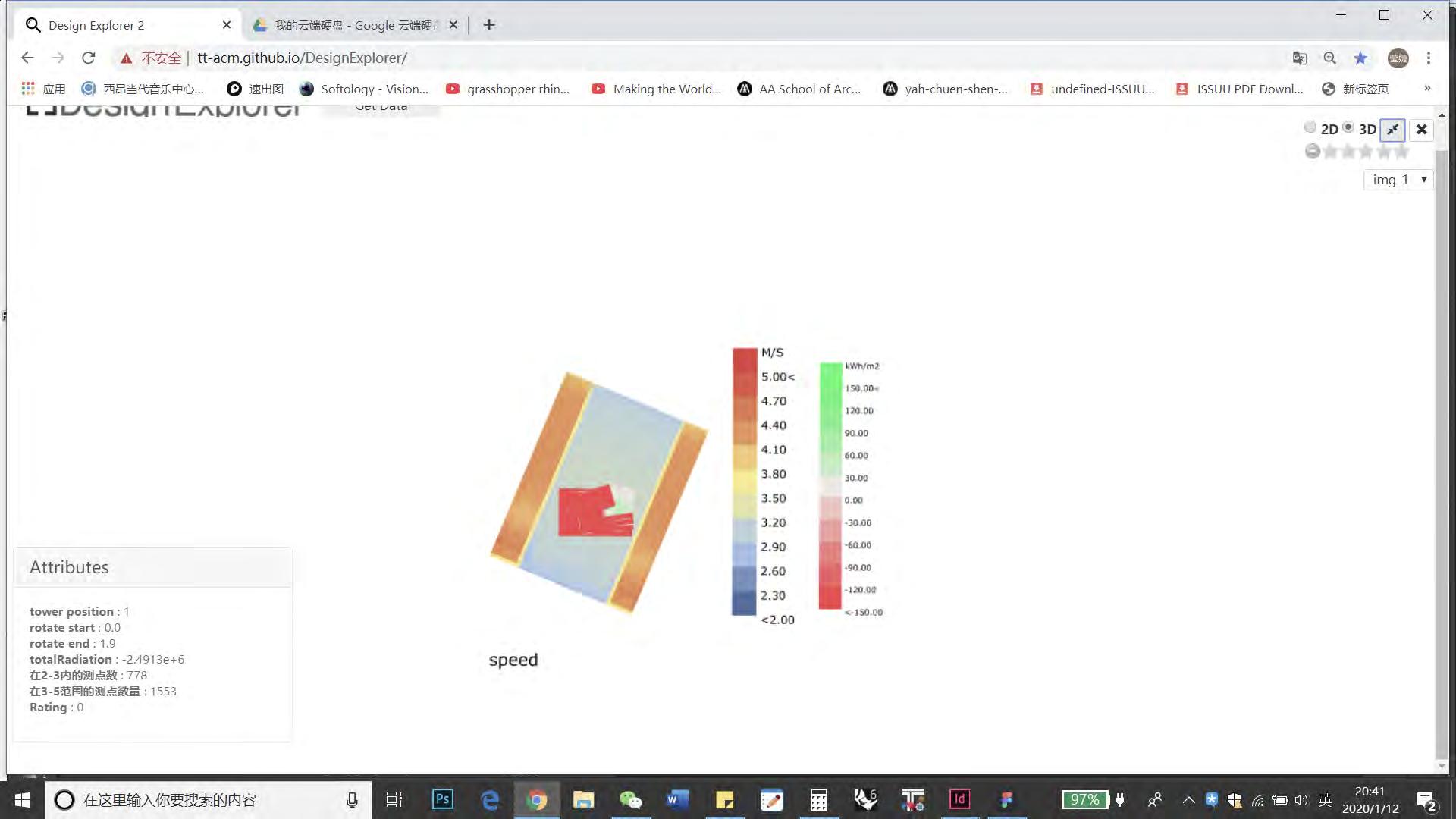


Faster Response in Design Process Optimization with multiple variables from the site













































































































As part of the environment, architecture is of influence to human society by effecting human culture.
In Chinese villages, the ownership of the land belongs to all the villagers as a collective. The land is distributed to the peasants to use for agriculture. Collective ownership is the foundation of the economy in Chinese rural areas. As agricultural technology develops, fewer people are required in the actual production process. The villagers are seeking new ways to earn a living, increase, and diversify their incomes. Programs such as agri-tourism and aggrotech help to keep the rural area active and villagers have alternatives other than migrating to the city for work, which will sometimes lead to the decay of the villages.
#Economy Change#
The small village is famous for its pears and pear flowers. The touristic area has lots of small businesses such as B&Bs, and tour guide services run by peasants. The villagers welcome the visitors, especially in the slack season of agricultural production.
As a type of cultural phenomenon, architecture is influenced by other counterparts.
How can the land brings profit in slack seasons? Can design enpower the economy of the village?
The Tiniest Cottage.
2019,6
Si Yang, Zhe Jiang Provence, CHINA. Yingjie Liu(Design Lead), Zhuo Chen, Peida Zhuang, Yuanjia Luo, Shurui Li, Zhixuan Li, Wenjun Lin. Structure consultat: Suyi Guo, Yurong Ma , Haiyan guo.

Owner: Siyang county people's government. Published on https://www.gooood.cn/
Professor: Yunan Zhang ynzhang1@bjtu.edu.cn
What's it like to sleep in a sea of flowers? As part of environment, architecture is of influence to human society by effecting human culture.
New Economic Structure and Commercial Models. What Kind of Tourism is Good for the Village?

The development Guoyuan village
There have been three significant changes in China's rural economic structure. The collective commune system from 1949 to 1978 and the household contract responsibility system from 1979 to 2009 have restricted the individual behavior of farmers and then affected the industrial structure. After 2010, land ownership was encouraged to transfer in order to expand scale production and enrich industrial structure. The proportion of non-agricultural output in rural economic structure increased rapidly.

The Site
The Concept: Tourism that has the Least Disturbance

The site is in farmland near the pear orchard scenic zone and is planted with pear trees. The organic arrangement of the pear trees inspired us. We chose to plan the units in a similar organic layout in order to blend into the site. This light touch preserves the natural scenery as much as possible. "The modest buildings for the greatest nature." Winding paths connect between the units and attractions, and provide the visitor with the most natural experience.The design of dispersed units as shared farmhouses aims to influence the site in the slightest manner. The visitors can experience the most authentic village life here, and the farmers can use it in their busy season and live their life as usual.



Large-scale buildings will intervene nature and have greater impact on nature.
The blocks are divided according to their functions and lightly intervene in nature in the form of unitts. Blocks are connected by nature.




The unit design has flexible layout, can be supplied according to demand, and can adjust to landscape orientation freely.
Unit can be used by both farmers and tourists according to whether agriculture is in its busy season.
How to construct? How to schedule construction period?






The Cottage
The two-story living unit is designed for tourism in the slack season of the village. During the planting and harvest seasons, the cottages will be used by the farmers as their temporary housing in the farmland. The rooftop is a viewing deck where the visitors can enjoy the sea of pear blossoms. During the summer, it can be used for camping too.
The Tea House
The tea house is built with wood from pear tree branches. The space breathes to the outside environment. The shadows of the pear branches will be projected to the wood floor.


The Rest room
The shared bathroom is equipped with toilets and shower cells. The windows are opened on the top.
The Construction



The whole project took one month of preparation and 15 days for actual construction. We communicated with the contractor and the foundation stage is done before the student team starts to work on the architectural installations.
Design of Details

Hydraulic top-hung sliding window are used to make ensure the visitors can see the sea of pear blossoms.
Energy-saving Considerations
In addition to the normal water heater, the second floor of the bathroom is installed with metallic water containers, which is a device that is invented by folk people and widely used in the Siyang area. It is the local wisdom of utilizing solar energy, and the water in the container can be used for hot showers in summer.
Big Influence with Minimal Intervention
The use of natural local materials creates the rustic atmosphere

Because we used many local materials and traditional assets, the villagers are passionate about the project and provided us much help. Before the completion of the project, the children in the village have been very curious about it and visit the site a lot.
Design-to-built What it takes for a project to land
Electricity and Water Supply
Two stone wells that is connected to the water source. The wires and pipes are planned underneath the stone-paved paths, in case they are destroyed when farmers work on the land.
The Use of Local Materials


We pay great attention to the use of materials and try to use as many local materials as possible. The spiral staircase is built according to the village's traditional construction techniques. The louvered walls built with pear branches create spaces that have playful transparency


RETHINKING BIM_DAYLIGHT AND ‘VALUE’ OPTIMIZATION
Academic Project
Location: Mercedes House, NY

Instructor: Joe Brennan
Group Work: Yingjie Liu,Yukun Tian, Yunlong Fan, Ece Cetin Spring 2022
Inspired by the original intent of the Mercedes House, we wanted to push the ambition further. We wanted to maximize the number of units that have continuous sunlight access throughout the day. We were inspired by the correlation between the optimized access to daylight that massing provides and the increased value of the units through an improved user experience.
To achieve our goal to optimize the massing for the maximum amount of units with more than 5hours of access to daylight, we formed this workflow. In the preliminary research, we used weather information and context building information to find the drawbacks of the original building. With this analysis, we found that introducing voids into the massing and placing these units back on the top of the massing allows for optimal access to daylight for more units. Our massing tests here are different iterations of cutting out voids and placing them back on the building massing. This way we are preserving the number of units but simply repositioning their arrangement for optimal massing conditions in relation to daylight. And finally, as we are architectural students so we do more design parts for the building and plaza.
Animation Website: https://www.youtube.com/watch?v=riJ_uQS3j9s&t=3s
Type: Mixed Use

Project Scope: New Construction

Year Completed: 2012
1.3 million square feet of commercial and residential programs.
Commercial below, 27 floors of housing above
The residential form creates a total of 865 units







Through our analysis and intervention we are aiming to maximize the number of units with improved daylight access. Given the direct correlation between demand and cost, we argue that this will allow a better distribution of rent, a higher availability of units with better daylight conditions and therefore an improved mediation between the architecture and the market.
We analyze the daily lighting of each unit of the original building and represent the analyzed daily sunshine time in different colors. For example, the red part represents that the units there receive more than 3 hours of daily lighting time, and the blue part represents where units receive less than 1 hour of light per day. We have come to the conclusion that the daily lighting time of the units of the original building varies greatly, and some units even get less than 1 hour of lighting time.


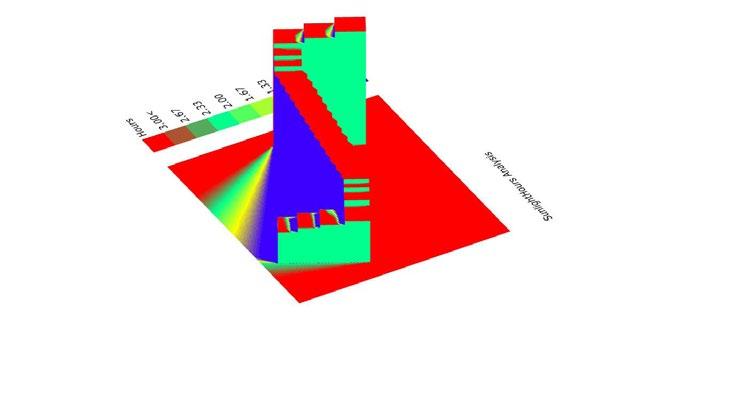























































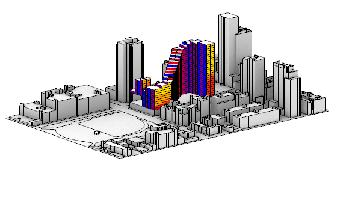


































As part of the environment, architecture is of influence to human society by effecting human culture.
Jackson Height in New York is the container of ethinic integration, cultural conflicts and fusions while art breeds itself. The stage of the street is the stage of the enthic sprits. The Jackson Height street performances of various art groups held almost every weekend. On the one hand, due to the lack of proper planning, most art groups can only rehearse in small spaces such as laundry rooms and perform in chaotic street crowds. On the other hand, these details inspired us to get rid of the idea of traditional stage design and reconstruct the relationship between the place of performace and the audience.
#Radiate Influence#
As a transportation hub, subway stations and bus stations will bring massive flows of people to this district, so that the new project has the opportunity to become a showcase for the entire city. In addition, due to the lack of planned public activity spaces, it is easy to establish initial attractiveness for tourists in nearby districts by increasing the natural environment and improving public facilities.

As a type of cultural phenomenon, architecture is influenced by other counterparts.
How creative art could be when different racial people work together? How could architecture present this change of need?
Street Theater.
New York, US.
2021,6
GSAPP Studio IV: Remix
Critics: Eric Bounge & Mimi Hoang
Yingjie Liu, Yufei Liu
Design generation
By extracting site's influential information including transportation flow and green space. The design uses one continuous line to connect three opportunity circles and creates a special performing flow with kinetic stages scattered along the line.








































































































 Yingjie Liu
Yingjie Liu











 Wall Art
Wall Art
































 Jiancong
Jiancong






































