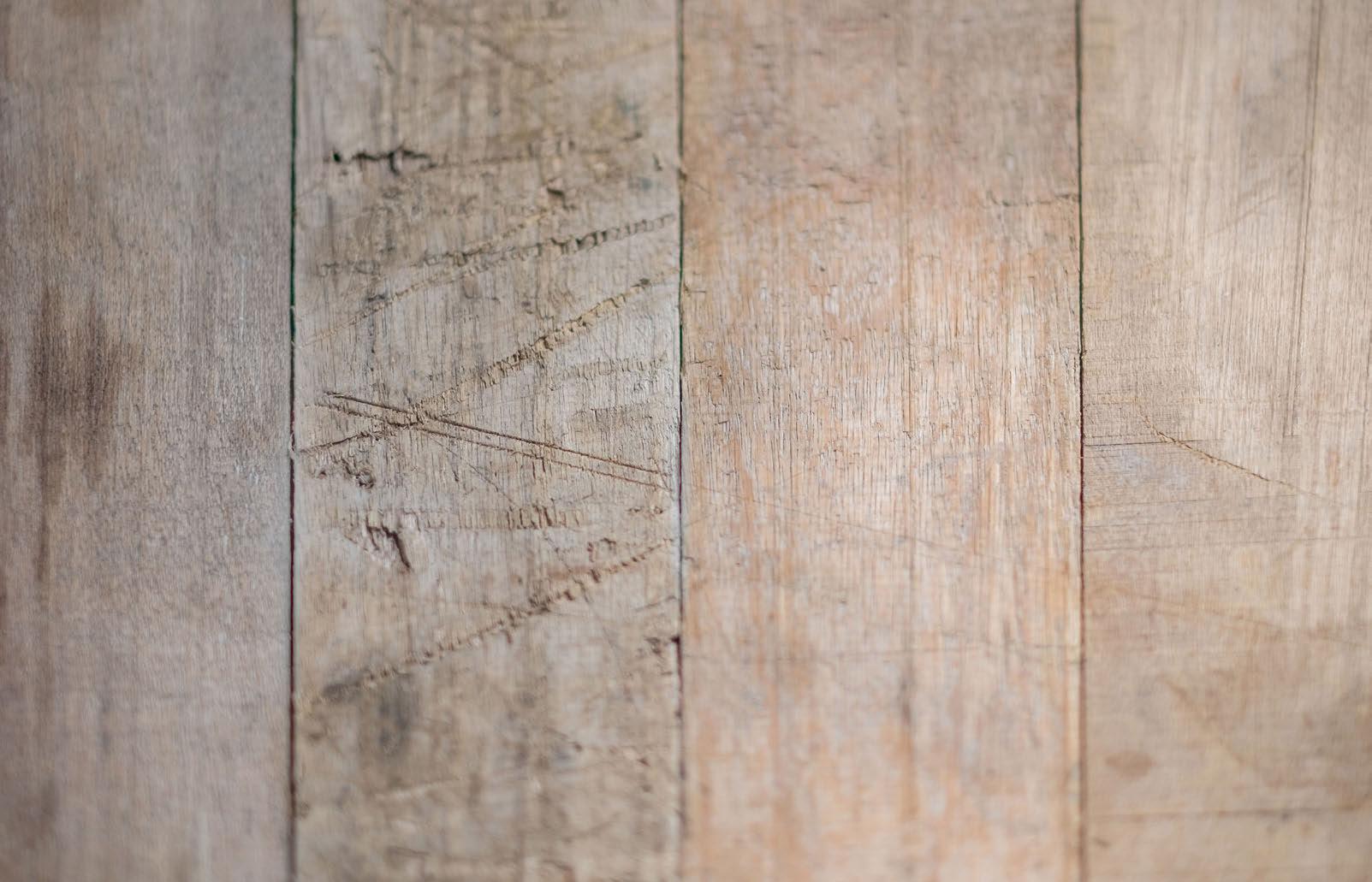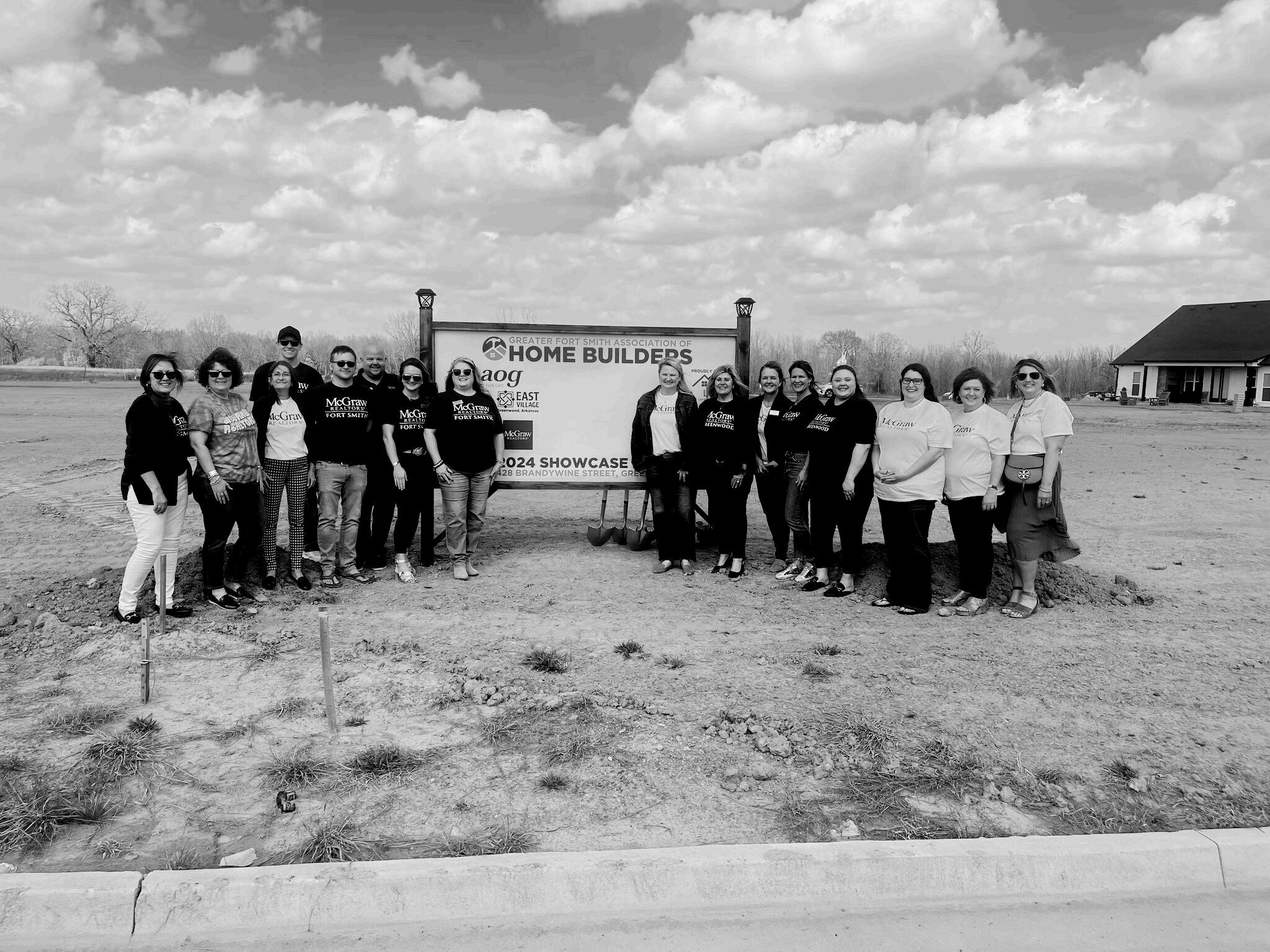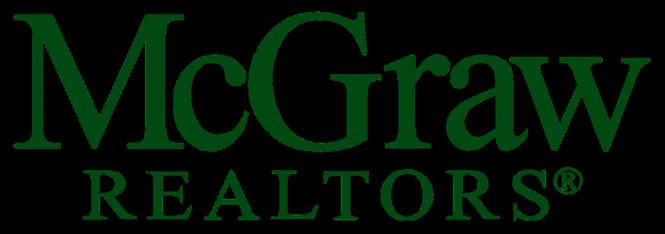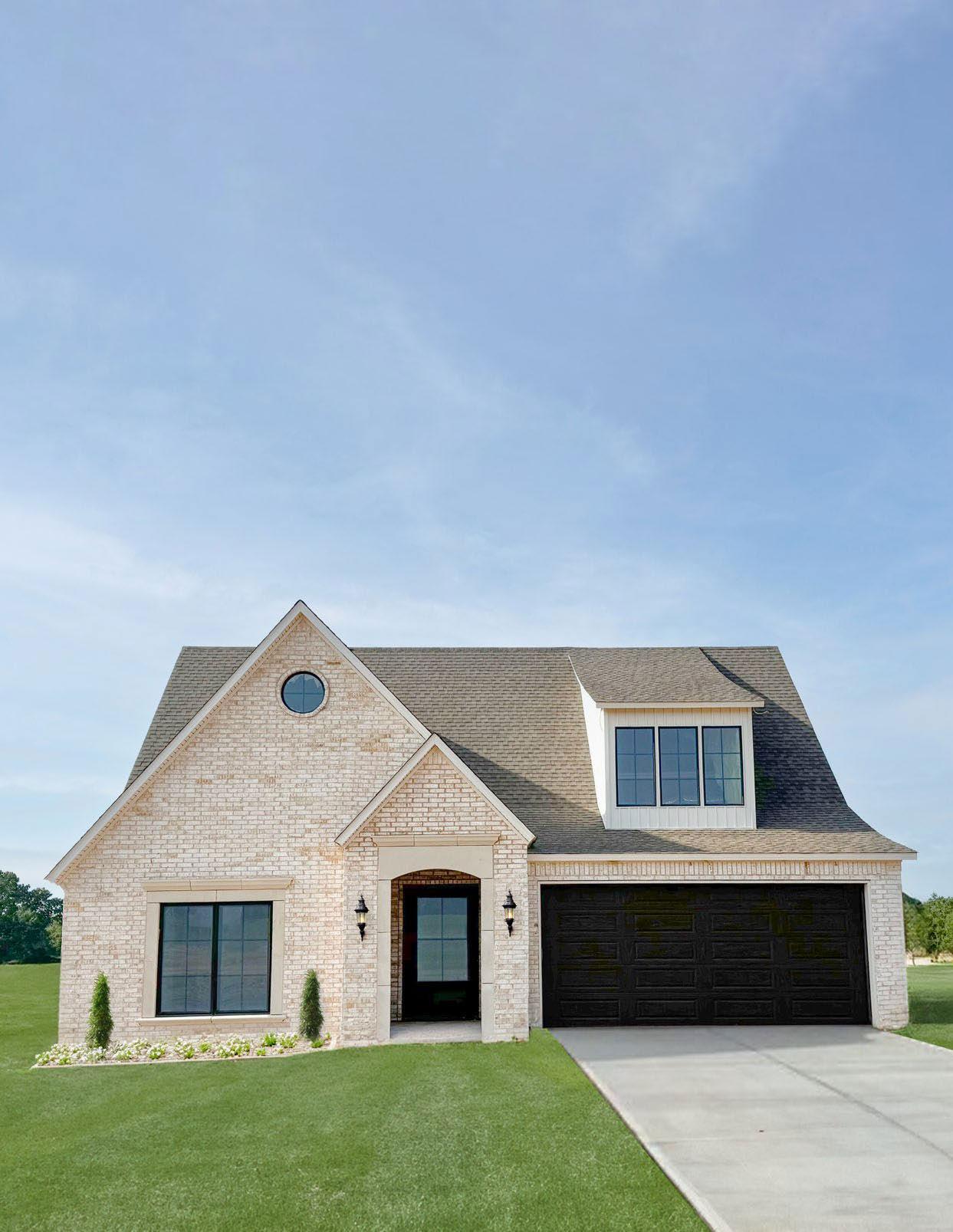

2024 PARADE OF HOMES
October 4-6 & October 11-13
HOMES OPEN 12PM TO 5PM
PROS PROS

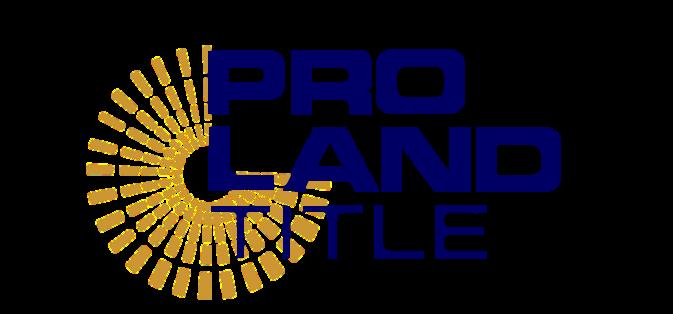
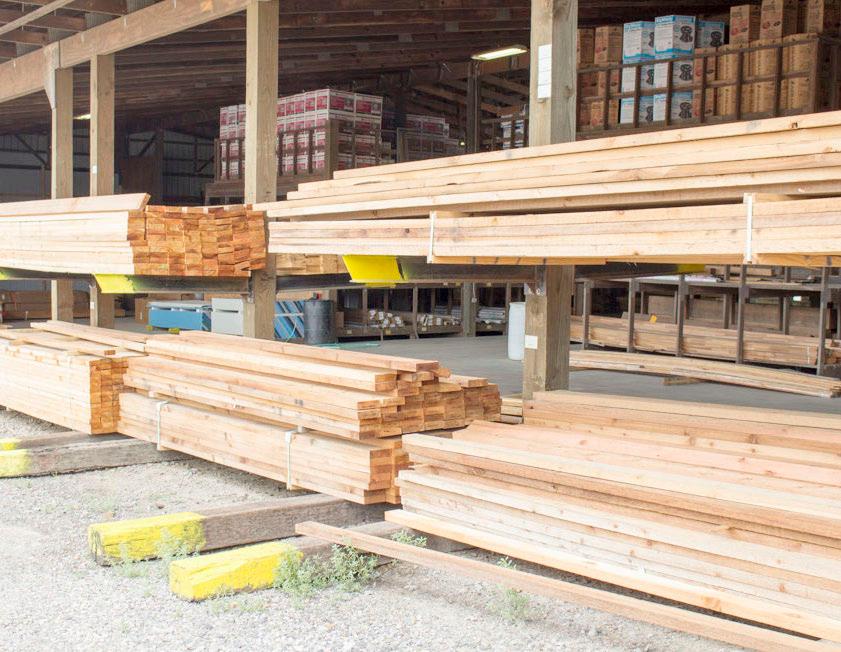
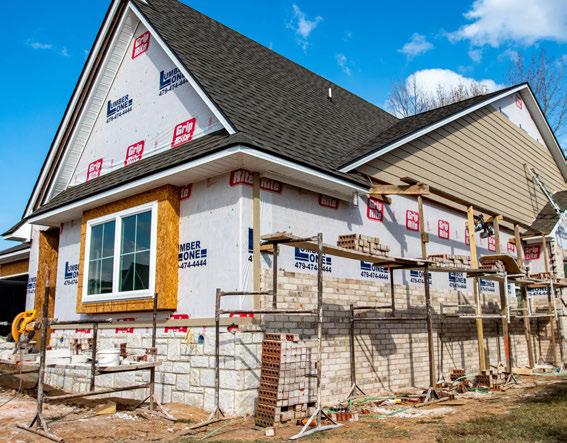
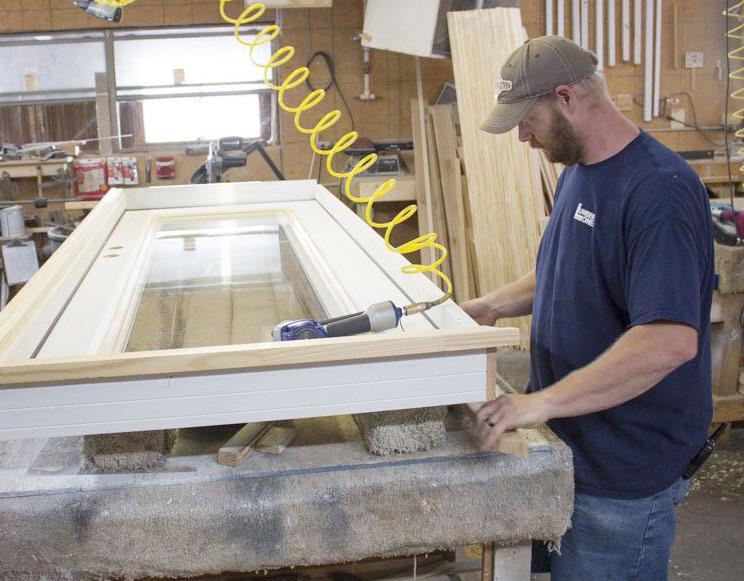
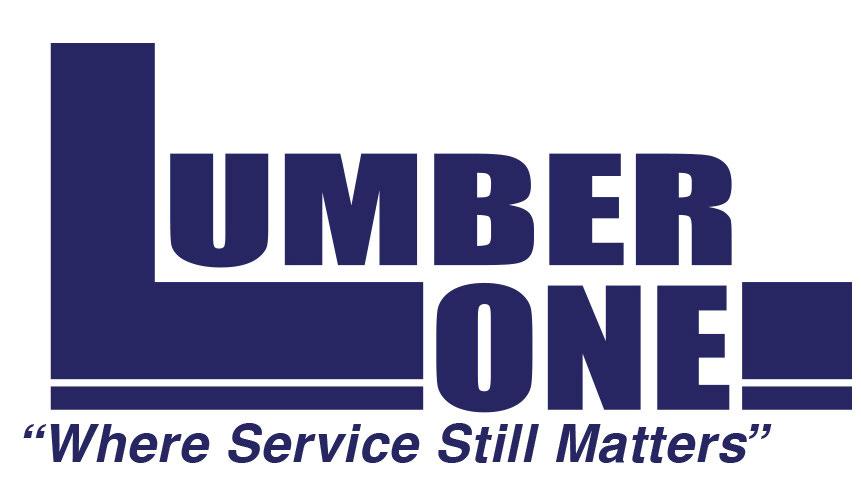
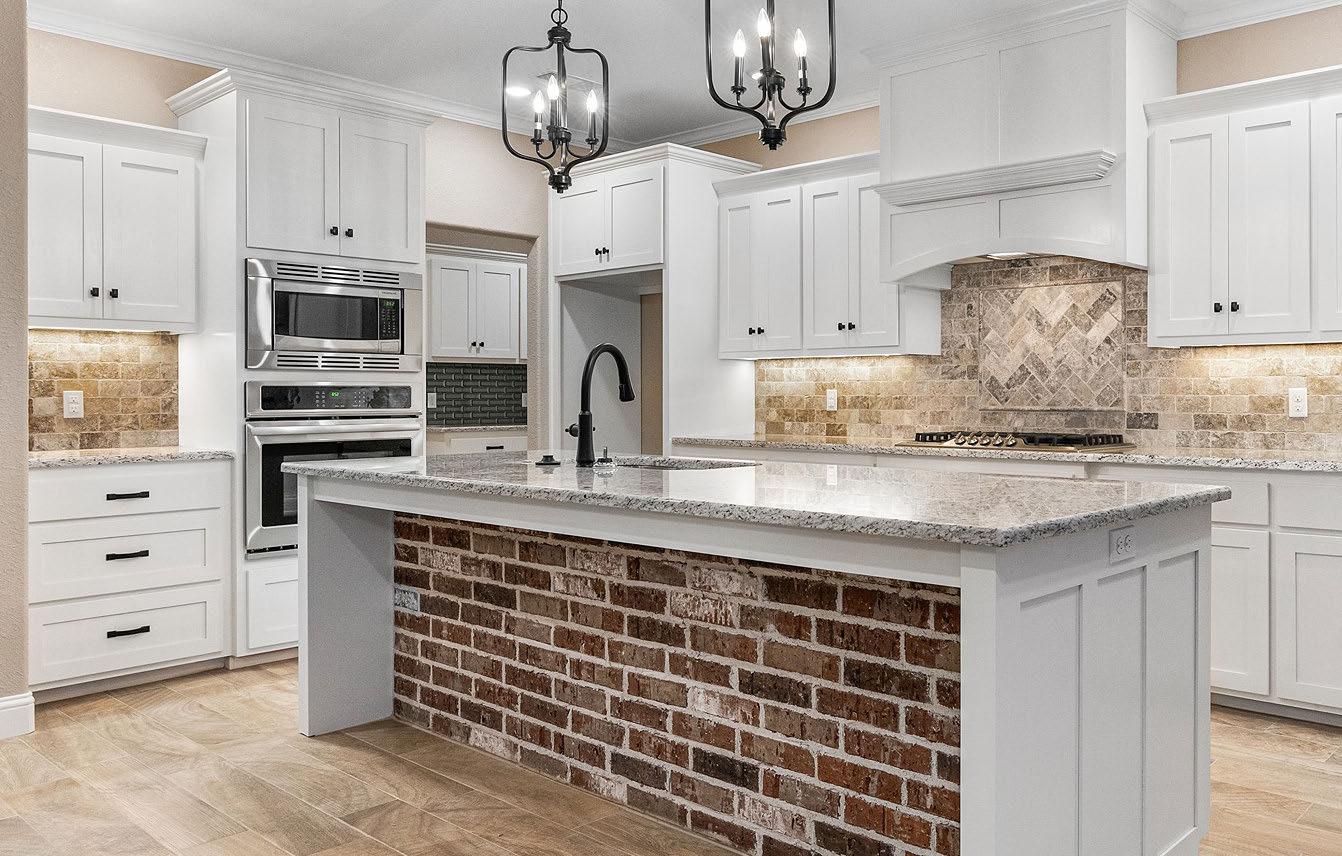
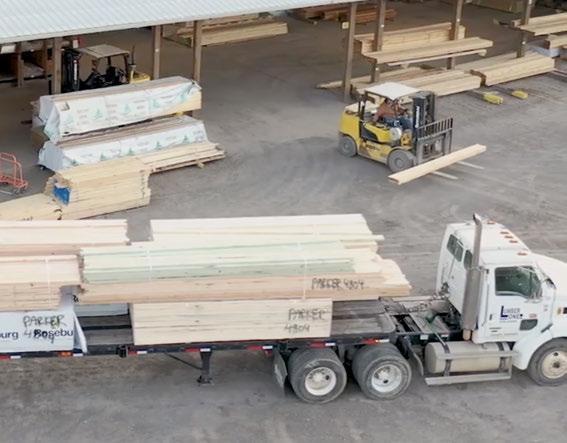
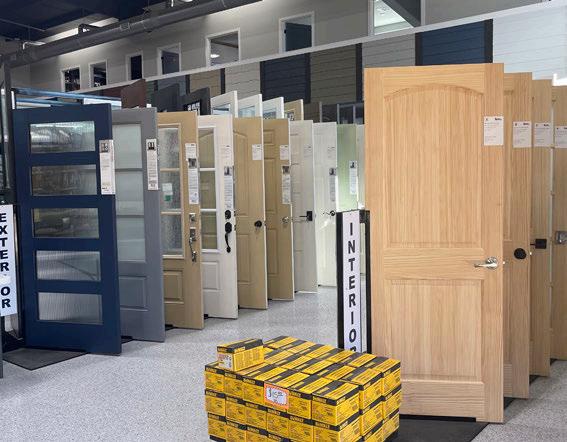
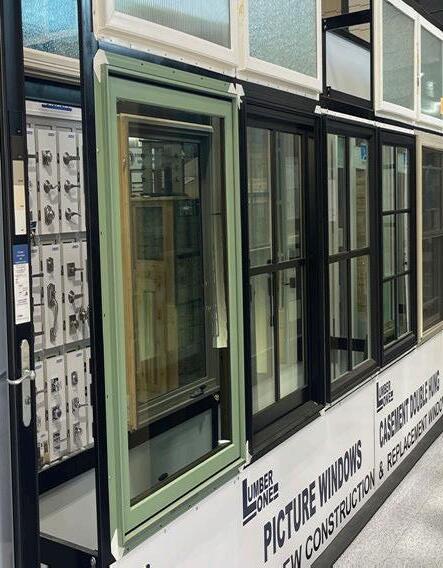

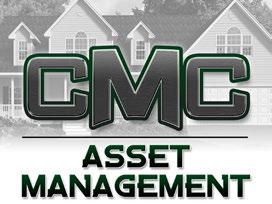
SCAN CODE TO VIEW OUR MAP

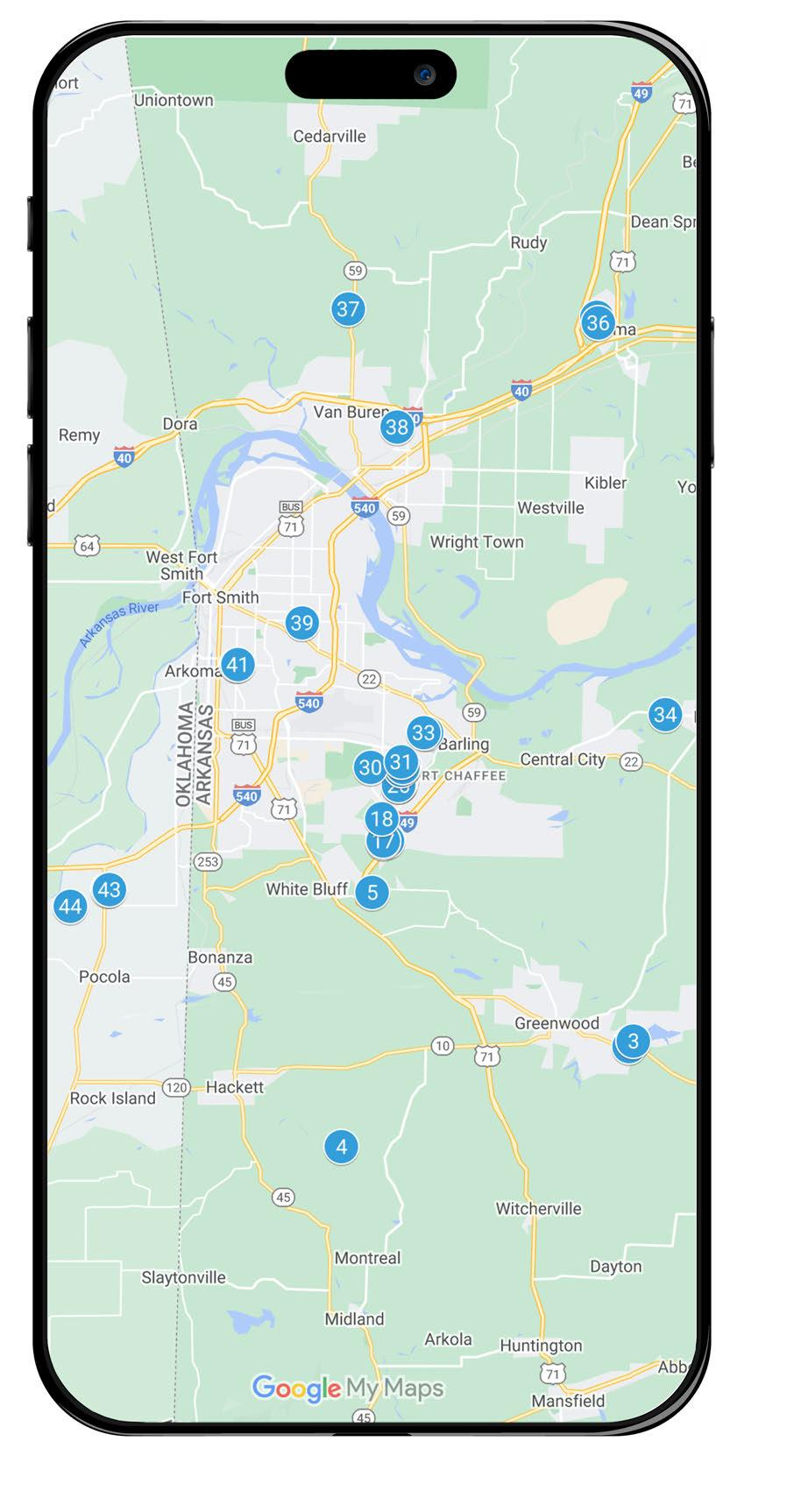
2024 PARADE OF H MES
2428 Brandywine St, Greenwood, AR
Showcase Home HBA
2329 Abbey Way, Greenwood, AR
Buddy Loyd, L&L Development

1115 Twisted Oak Way, Greenwood, AR
Buddy Loyd, L&L Development
6210 New Hope Rd, Hackett, AR
Jones Home Builders
12421 Norwich Street, Fort Smith, AR
Don Wise Construction
10100 Tyrrell Ct, Fort Smith, AR
Mo Shafii, RCI Construction
10106 Tyrrell Ct, Fort Smith, AR
Mo Shafii, RCI Construction
10115 Tyrrell Ct, Fort Smith, AR
Rocky Walker, Cobblestone Homes
10204 Tyrrell Ct, Fort Smith, AR
Justin Green Custom Homes
10217 Tyrrell Ct, Fort Smith, AR
Justin Green Custom Homes
10208 Chapman Circle, Fort Smith, AR
Rocky Walker, Cobblestone Homes
8517 Broadley Drive, Fort Smith, AR
Rocky Walker, Cobblestone Homes
8537 Broadley Drive, Fort Smith, AR
Steve Robberson, Robberson Custom Homes
10307 Barnhard Way, Fort Smith, AR
Justin Green Custom Homes
8301 McLaren Drive, Fort Smith, AR
Justin Green Custom Homes
8311 McLaren Drive, Fort Smith, AR
Steve Robberson, Robberson Custom Homes
8316 McLaren Drive, Fort Smith, AR
Don Wise Construction
8311 Donnington Ct, Fort Smith, AR
Steve Robberson, Robberson Custom Homes
7500 Jayel Way , Fort Smith, AR
Tim Mays Home Builders
9105 Wayne Crossing, Fort Smith, AR
Tim Mays Home Builders
9106 Wayne Crossing, Fort Smith, AR
Tim Mays Home Builders
9109 Wayne Crossing, Fort Smith, AR
Tim Mays Home Builders
7612 Woodbine Lane, Fort Smith, AR
Cary Smallwood, Carrington
7631 Woodbine Lane, Fort Smith, AR
Cary Smallwood, Carrington
9008 Kirkwood Ridge, Fort Smith, AR
Emily Rucker, Rucker Fine Homes
9020 Kirkwood Ridge, Fort Smith, AR
Emily Rucker, Rucker Fine Homes
9121 R.A. Young Jr Drive, Fort Smith, AR
Nicole, Swanson, ERC
7028 Alianna Way, Fort Smith, AR
Nicole, Swanson, ERC
6932 Alianna Way, Fort Smith, AR
Buck Hitcher, Hitcher Developments
7001 Stonebrooke Drive, Fort Smith, AR
Cary Smallwood, Carrington
9108 Astoria Trial, Fort Smit, AR
Mo Shafii, RCI Construction
Yellowstone Subdivision, Barling, AR
Cliff Cabaness, CMC Asset Mgmt
2120 Yellowstone Drive, Barling, AR
Cliff Cabaness, CMC Asset Mgmt
3307 Hwy 255, Lavaca, AR 72941
Chris Hamrick, Chris Hamrick Homes
1317 Big Oak Drive, Alma, AR 72921
Emily Rucker, Rucker Fine Homes
801 Avondale Drive, Alma, AR
Mike Hatwig, Emily Rucker, Ryan Brown
112 Scott Farm Drive, Van Buren, AR
Jimmy Bell, Jimmy Bell Real Estate Development
2230 Lisa Lane, Van Buren, AR
Grass Roots Construction
1005 S. 46th Street, Fort Smith, AR
Cary Smallwood, Carrington
2000 Country Club Way, Fort Smith, AR
Cary Smallwood, Carrington
2020 Country Club Avenue, Fort Smith, AR
Cary Smallwood, Carrington
117 Countryside Way, Pocola, OK
Jones Home Builders
119 Countryside Way, Pocola, OK
Jones Home Builders
800 West Pryor St, Pocola, OK
Alex Cardenas, Patriot Air Park

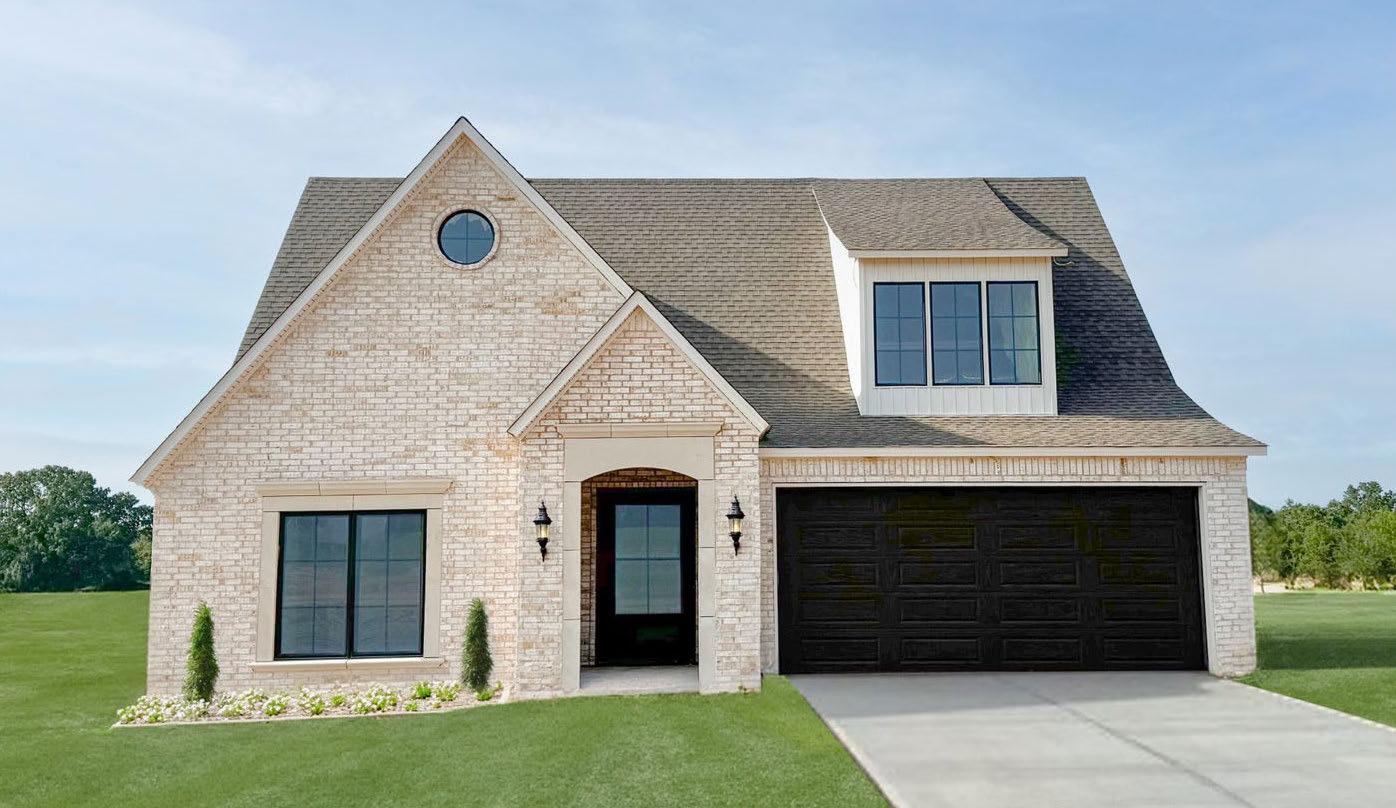
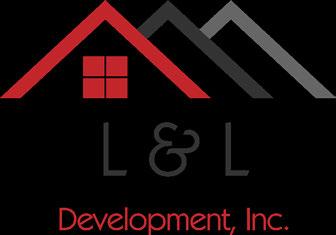
Welcome to the 2024 Showcase Home presented by The Greater Fort Smith Association of Home Builders and L & L Development, Inc. You will fall in love with this luxurious home located in Greenwood’s newest subdivision, East Village. The home boasts a beautiful outdoor kitchen and entertainment area that will also not disappoint. From the moment you step through the door, you will see why this home was chosen as the 2024 showcase home. Thank you to the sponsors and donors for their generosity!
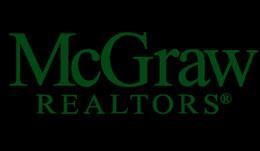
Thank You Sponsors
Buddy Loyd, BuilerPresenting Sponsor
Buddy Loyd, Builder

Buddy Loyd, Builder
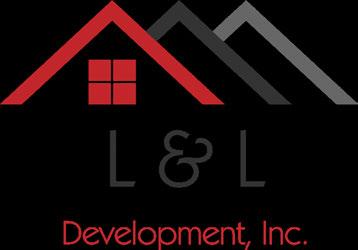
Buddy Loyd, Builder
Buddy Loyd, Builder

Buddy Loyd, Builder

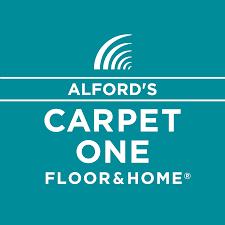
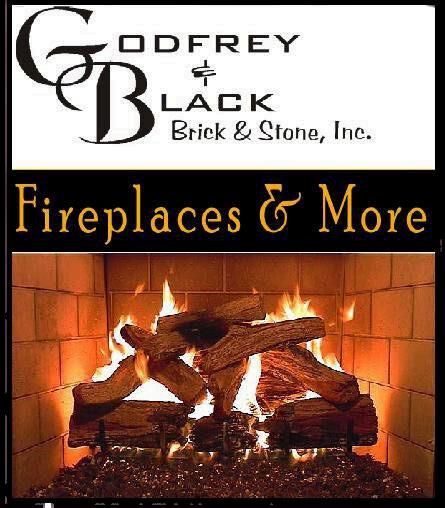




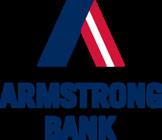





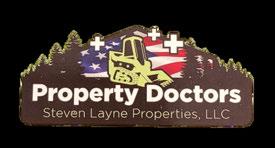

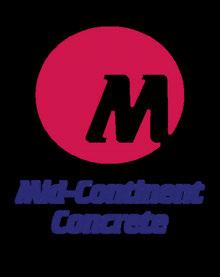
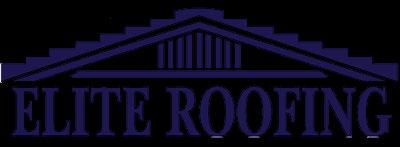




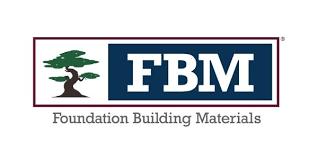

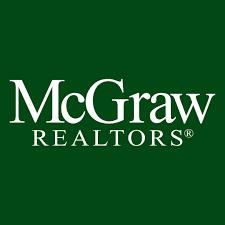
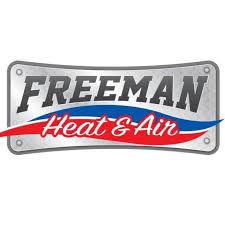
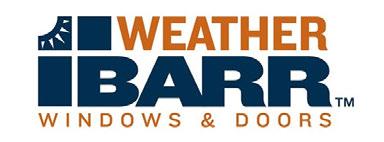

Insulation Works Rosas
Insulation Works Gutter
Insulation Works Rosas
Drywall
Drywall
Insulation Works Gutter

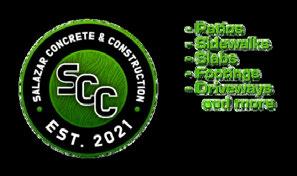
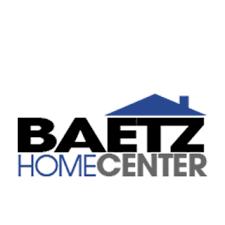

Drywall
Rosas

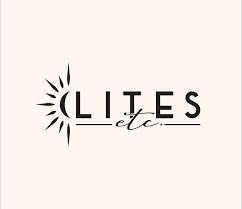



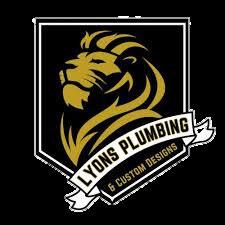
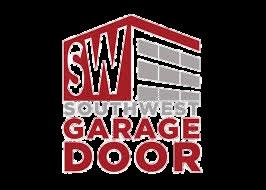

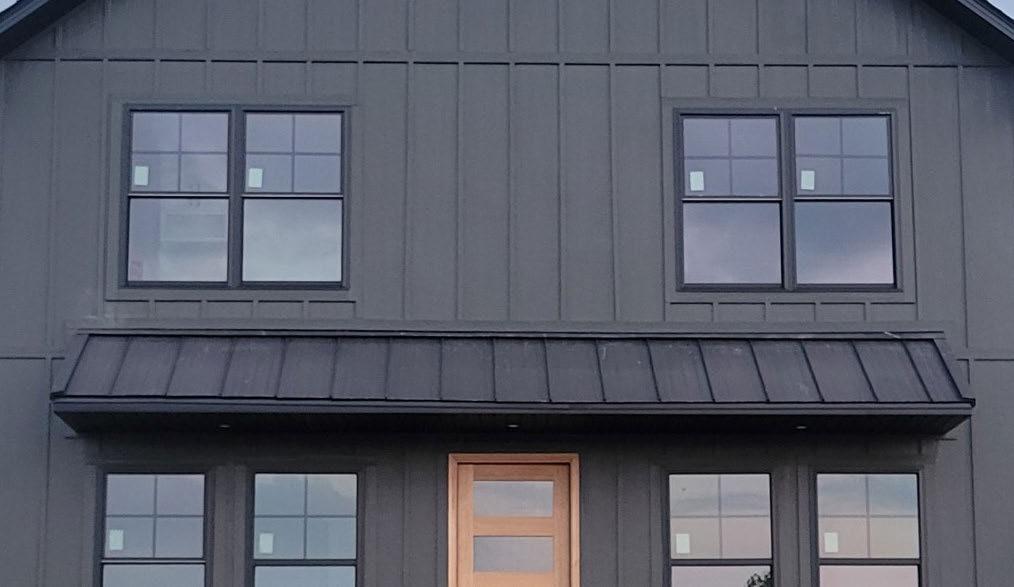

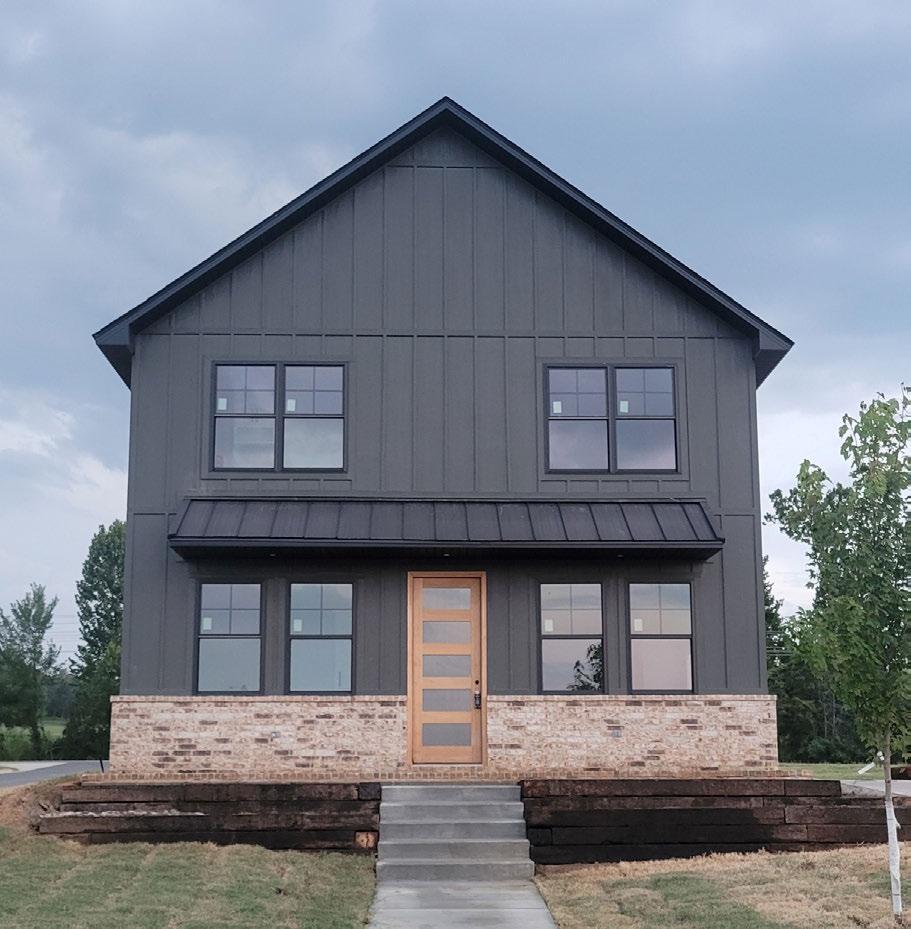



Tons of custom built cabinets with china cabinet and floating shelves
Washer Dryer Downstairs
Washer Dryer Combo unit upstairs
Decorative accents - rock - tile - wallpaper throughout
Gas range / MW drawer
Frigidiare Pro Stainless appliances with Champagne
Bronze Features and 5’ oversized fridge-freezer
Super energy efficient
Located in East Village Subdivision. 2.2 miles from the Greenwood Town Square going east on Hwy 10/ Center Street. Subdivision is just past Alpha Packaging.


2024 PARADE OF H MES
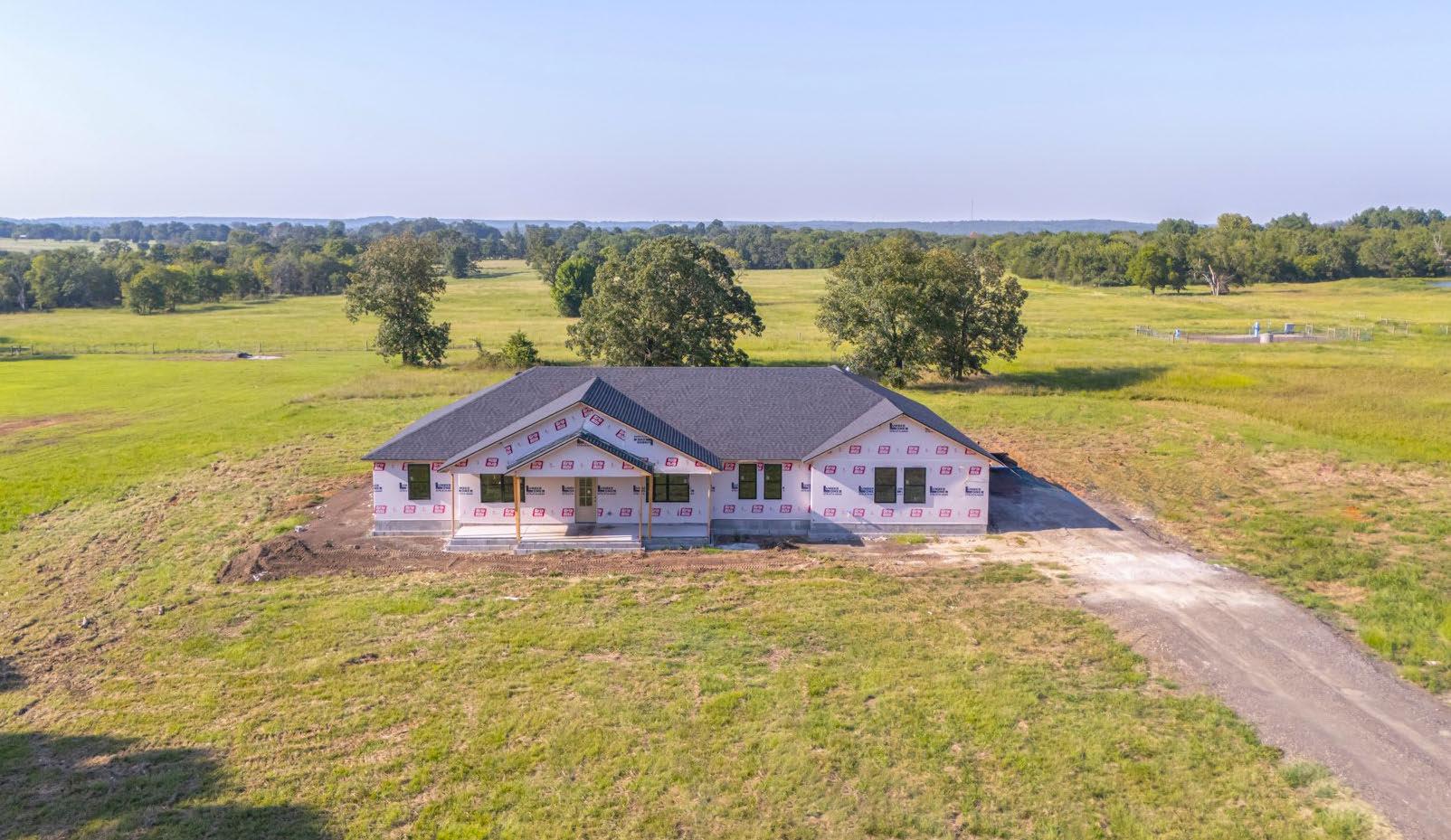
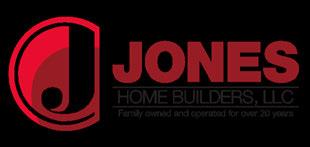
Perfectly situated on 3 .3 acres of serene countryside within the highly sought-after Greenwood School District. This black board and batten home, highlighted by striking cedar accents, offers an exceptional blend of modem elegance and rustic charm. The large living room boasts 12-foot adorned ceilings while natural light floods the space through numerous windows. The exquisite kitchen, complete with ceiling beams, a large island, and top-of-the-line stainless steel appliances, including a drop-in gas cooktop, wall oven, and dishwasher. The master suite is a true retreat, featuring an accent wall and a luxurious bathroom with dual vanities, a knee-hole makeup area, a private commode, a soaker tub, and a large tiled shower. The oversized 3-car garage offers plenty of space for vehicles, storage, and more.

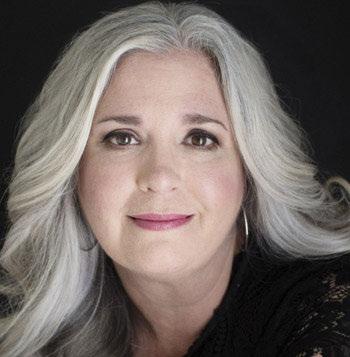









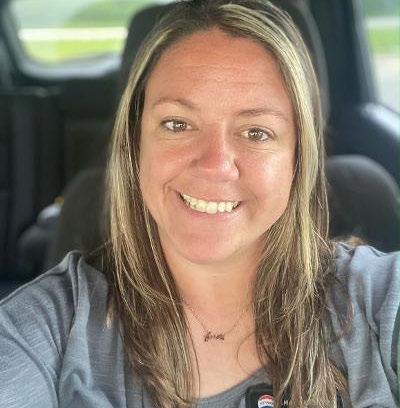

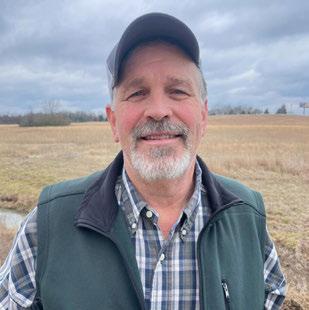
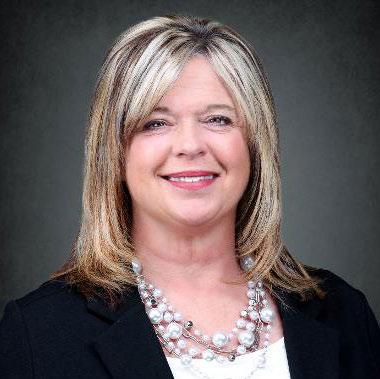
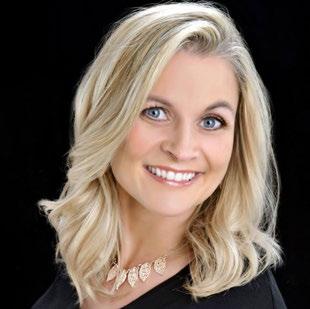

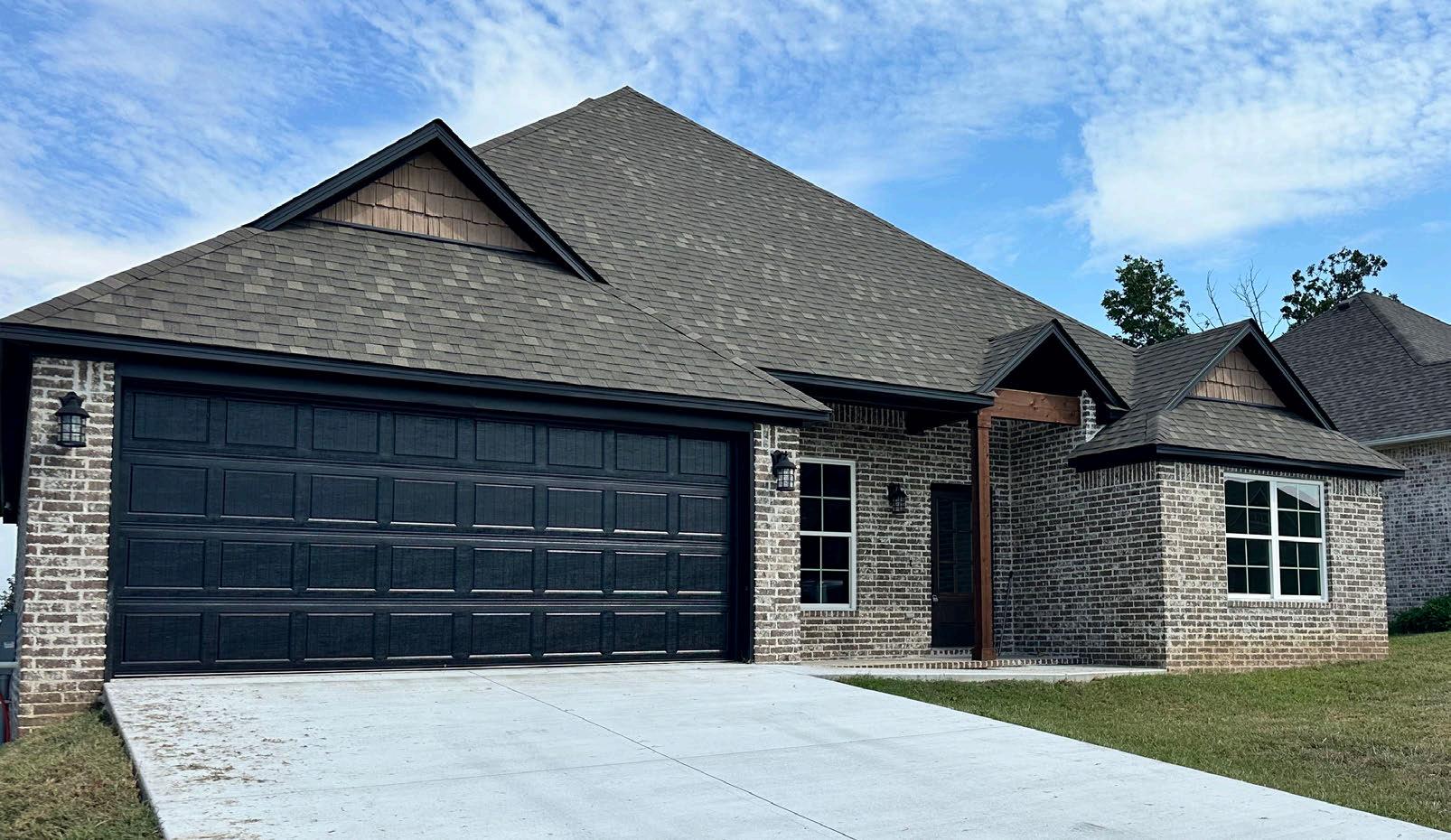

Open floorplan. Large kitchen island. Granite countertops. Large pantry. Primary bath features large soaker tub and separate walk-in shower.
Don Wise Construction sets the standard in building excellence. Having been in the construction business since 1978, we have earned a reputation for unparalleled excellence. Remarkable craftsmanship and refined style are the hallmarks of every Don Wise Construction project, regardless of size or scope.
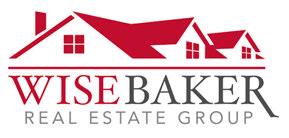

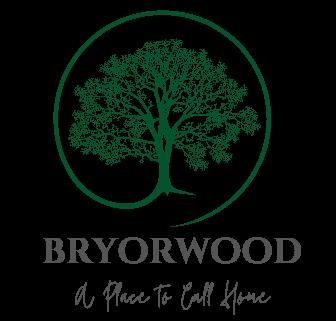
Brand new subdivision located in Barling, Arkansas. Single family homes starting in the mid-$200,000s. All homes are 3 bedroom and 2 baths ranging in size from 1,250 to 1,500 SF.
Located 2 miles from Chaffee Crossing amenities, less than 5 miles from major shopping, restaurants, employment centers, and medical facilities, and less than 6 miles from the 188th Wing, Arkansas Air National Guard.
Make your home at Bryorwood Estates.
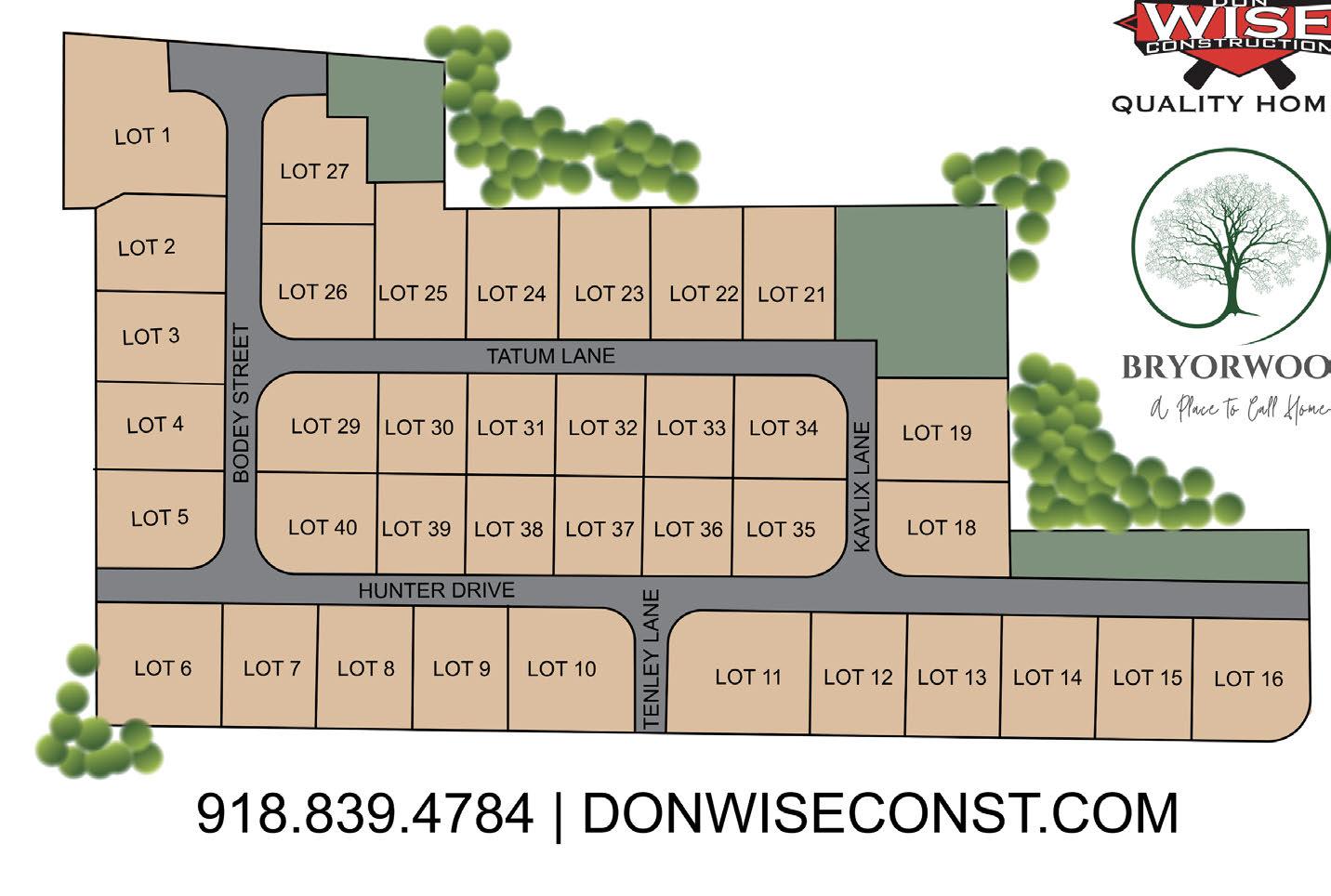


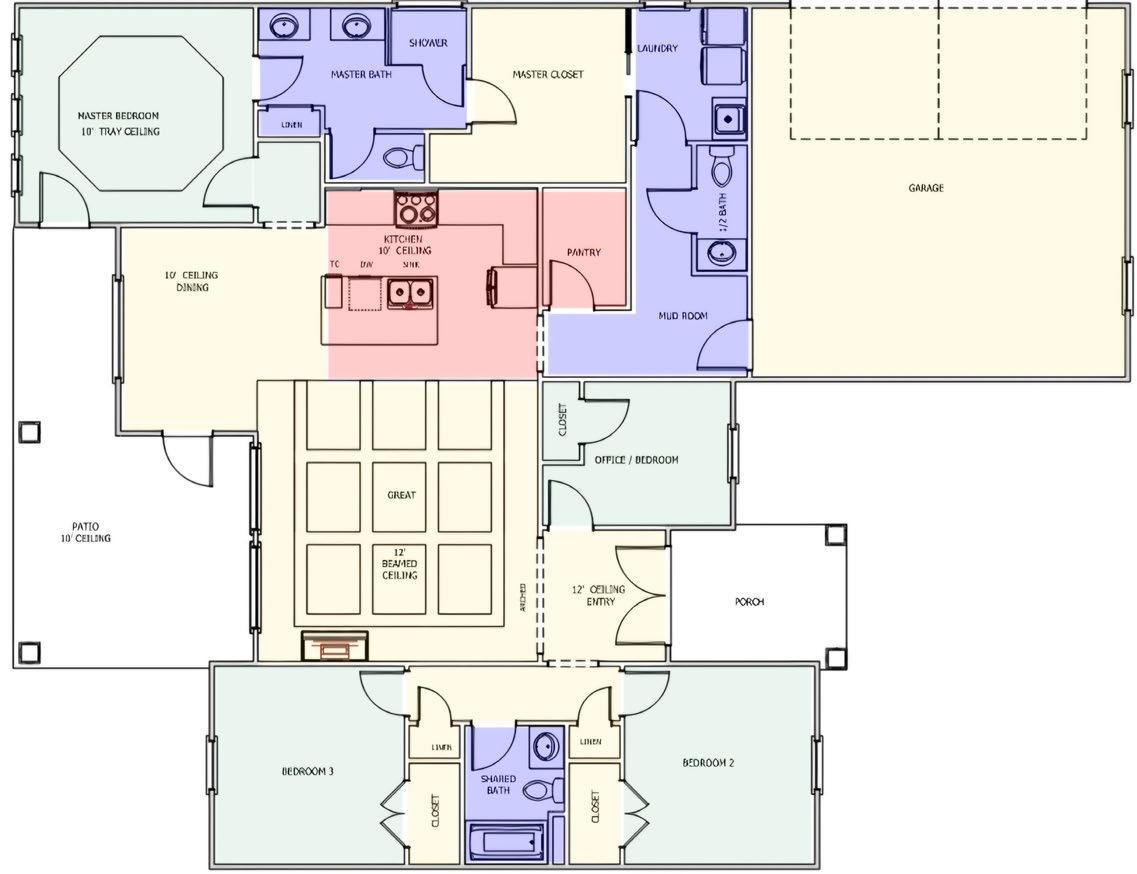
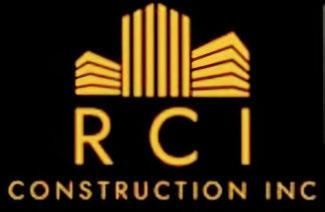
Property Pending contract
Located in the stunning Shire Glen subdivision on a corner lot with an open floor plan and very big backyard. When you walk in the double front doors, you are welcomed to a spacious family room with lots of natural light and a beautiful fireplace. The formal dining room leading to the kitchen has lovely granite countertops and a fabulous waterfall edges on the island. The kitchen features shining stainless steel appliances. The Master Bedroom on the main level has a large walk in shower and large master closet. Half bathroom on the main level for all your guests. Laundry room leading to the 2 car garage with attic storage. Enjoy your back yard oasis ready to relax, entertain, or grill all your friends & family.
From Massard Road proceed west on Chad Colley Blvd, turn south on Broadley Drive, turn back west on Tyrell Ct.

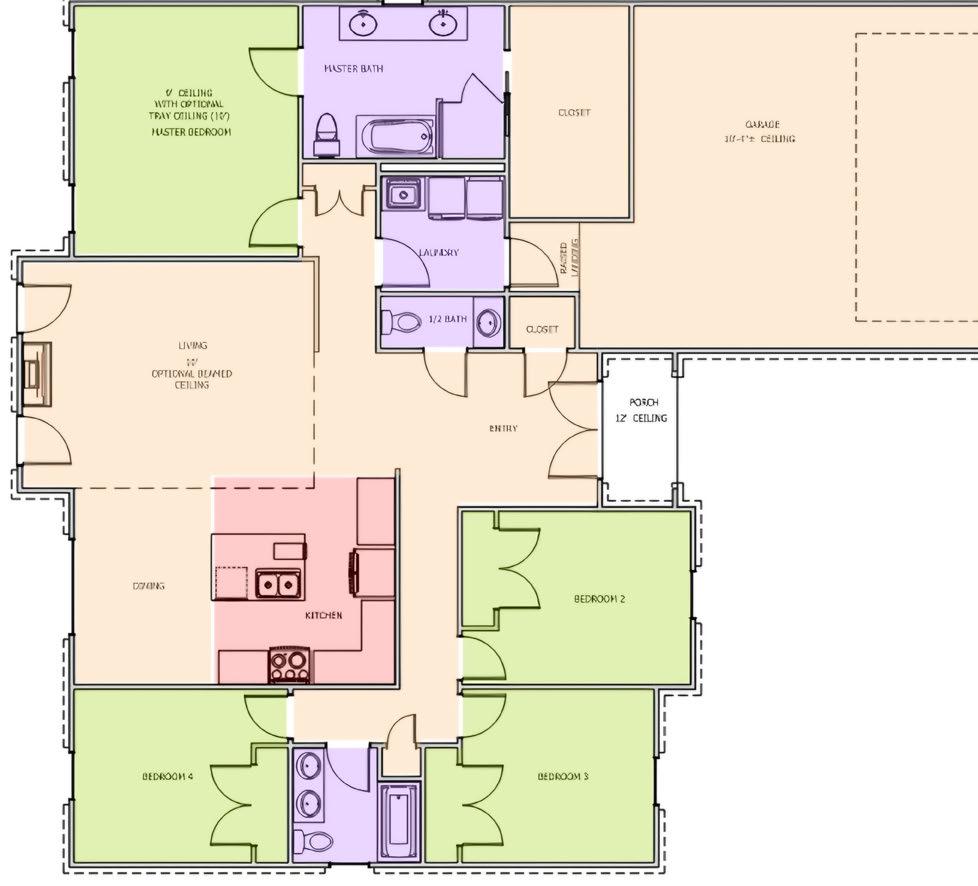

Don’t miss the opportunity to own this gorgeous house. This stunning home features spacious bedrooms and luxurious bathrooms. The home has an open floor plan and extra large back yard.
Currently under construction, this property promises high-end details and top-quality finishes throughout.
Nestled in the beautiful Shire Glen within a highly sought-after school district, this home is perfect for families seeking both comfort and elegance.
From Massard Road proceed west on Chad Colley Blvd, turn south on Broadley Drive, turn back west on Tyrell Ct.

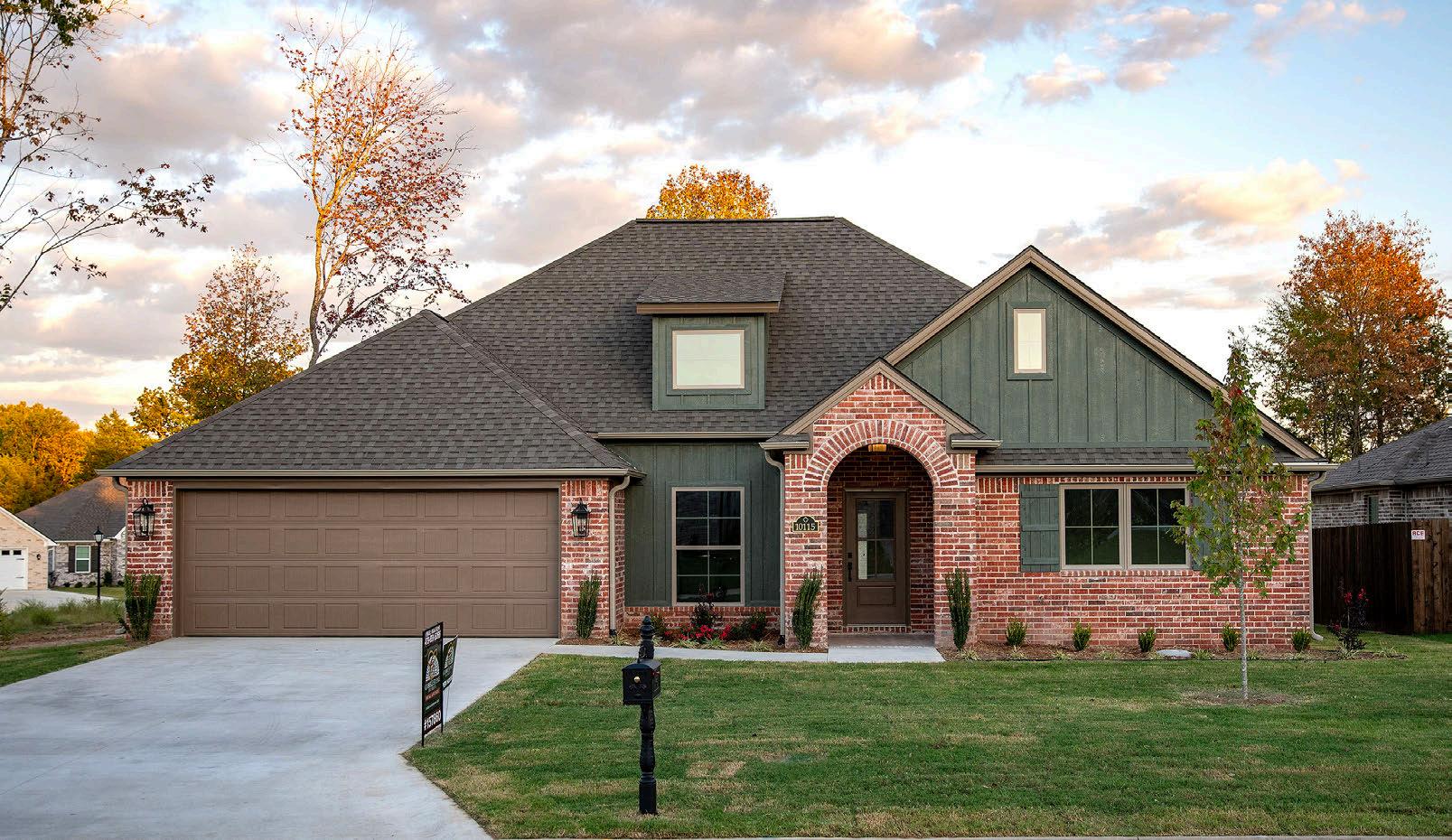
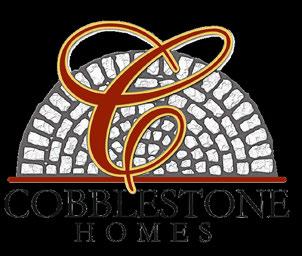
Home Features:
• Open split floor plan
• Walk in closets for all bedrooms
• C overed back porch with patio
• 9 5% gas furnace, gas tankless water heater,
• gas range Wood floor/tile/carpet
• Large master tile shower and jetted tub
• L ot has beautiful natural mature trees.
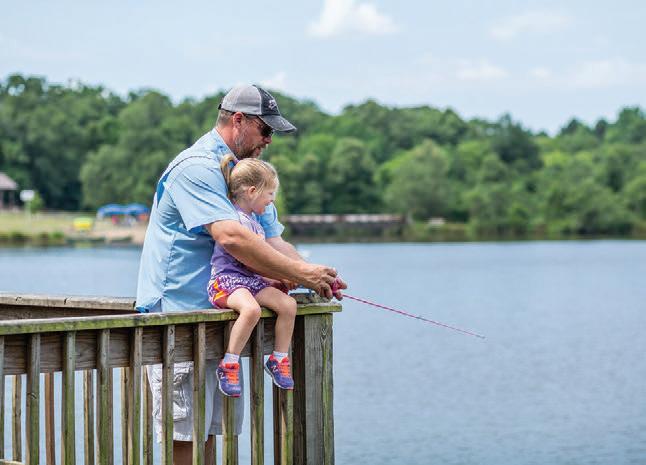

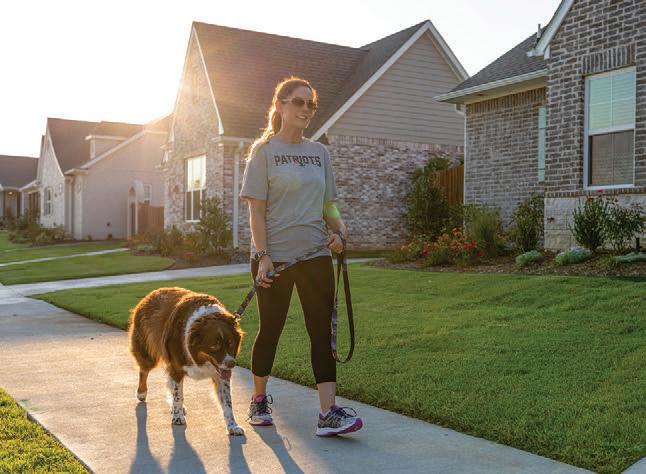

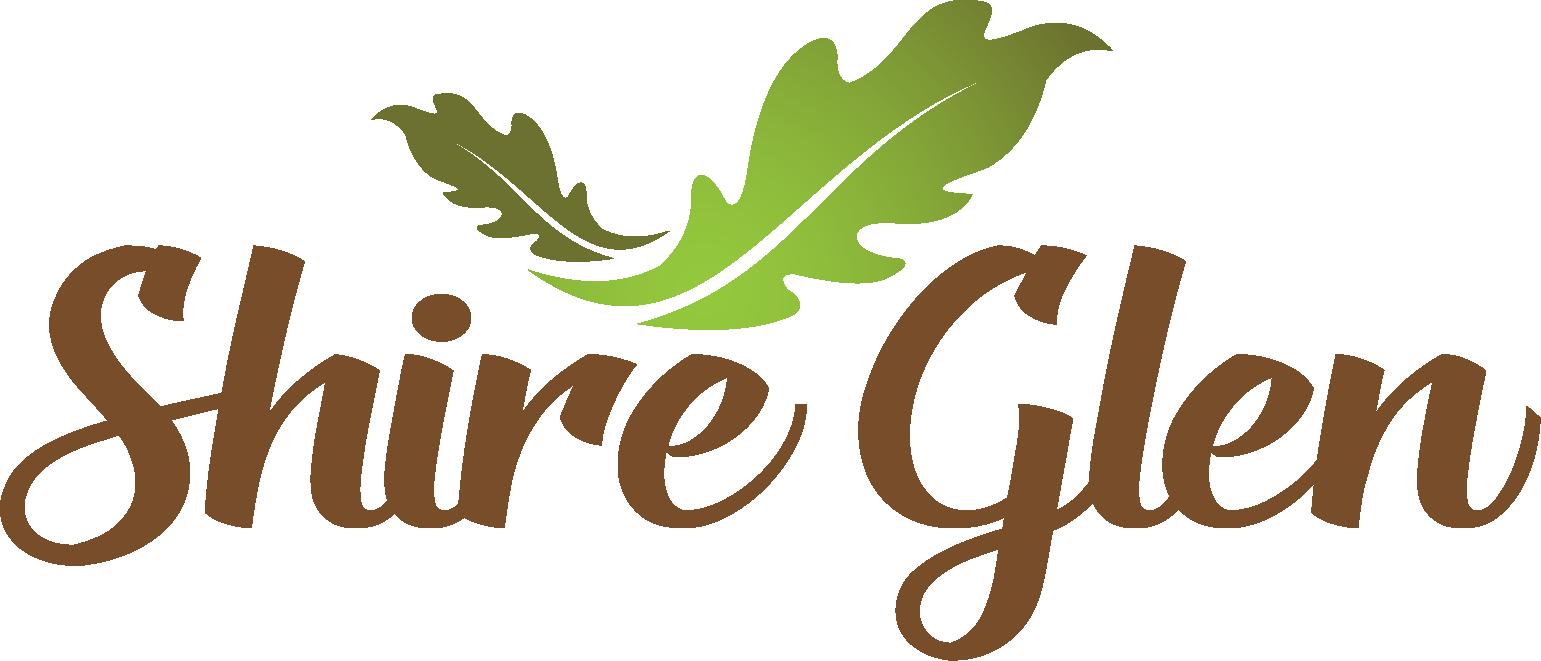
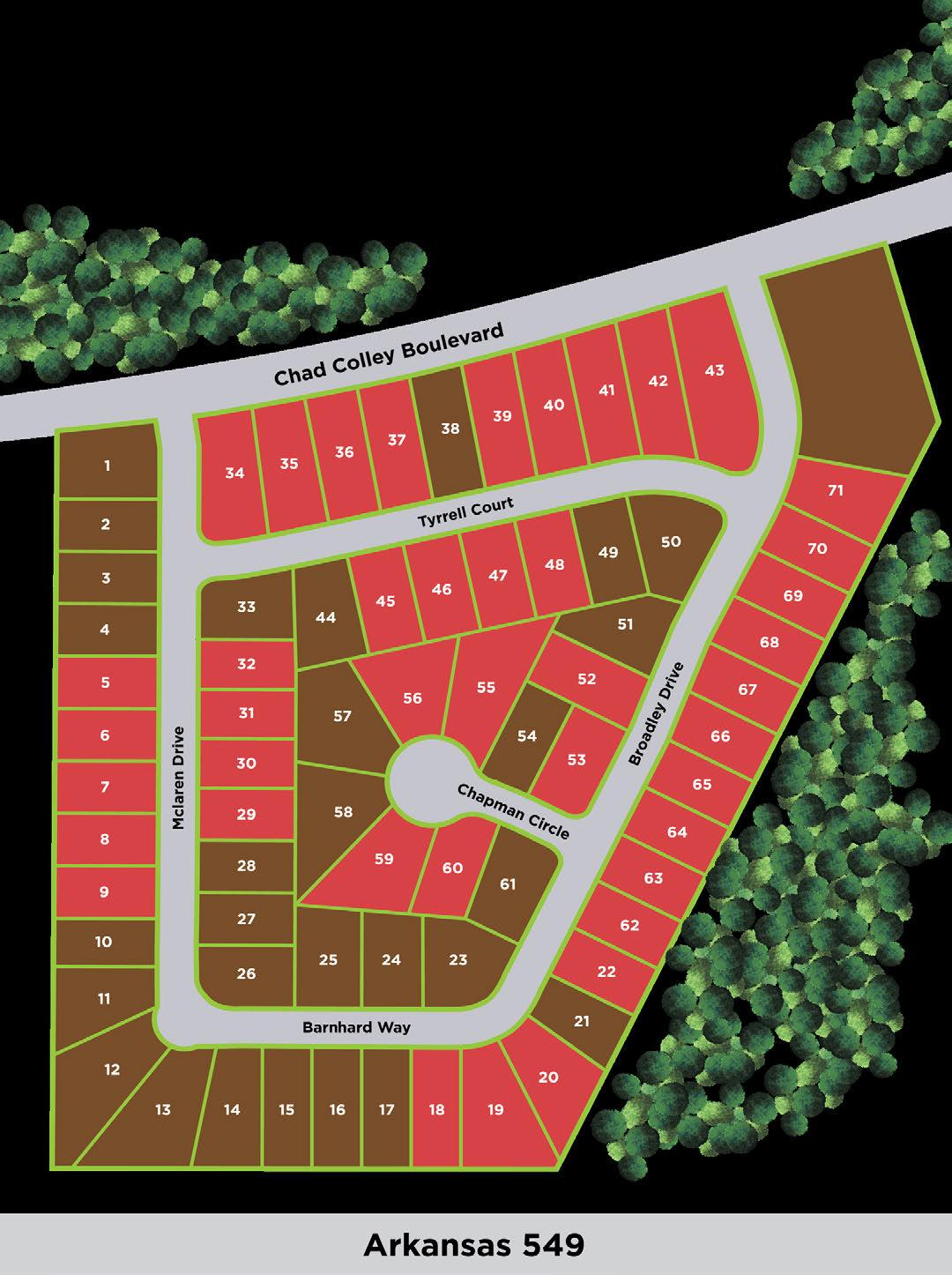
• 70 ft. plus wide lots
• Smart cost-efficient homes
• Elegant design styles
• Scenic area with old growth trees
• Greenwood public schools
• Located in Chaffee Crossing
• Nearby outdoor amenities
• Close to Riley Farm
• Minutes from shopping and dining

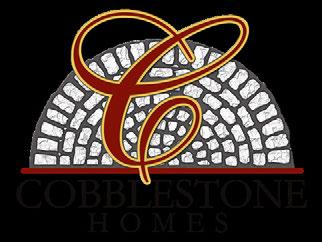

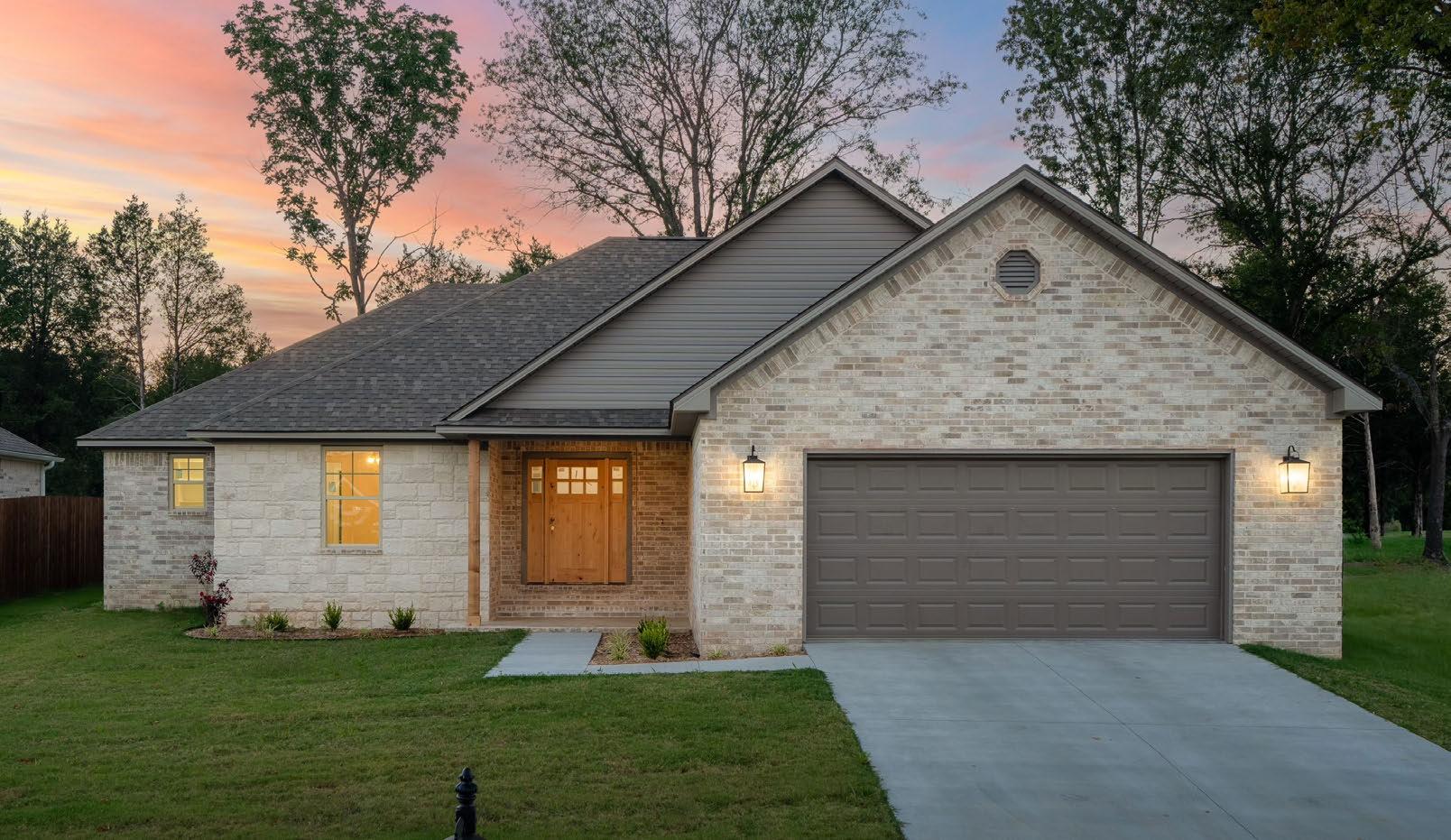
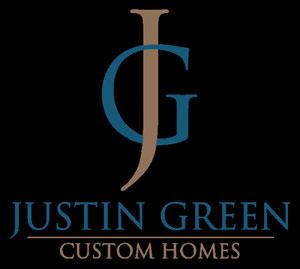

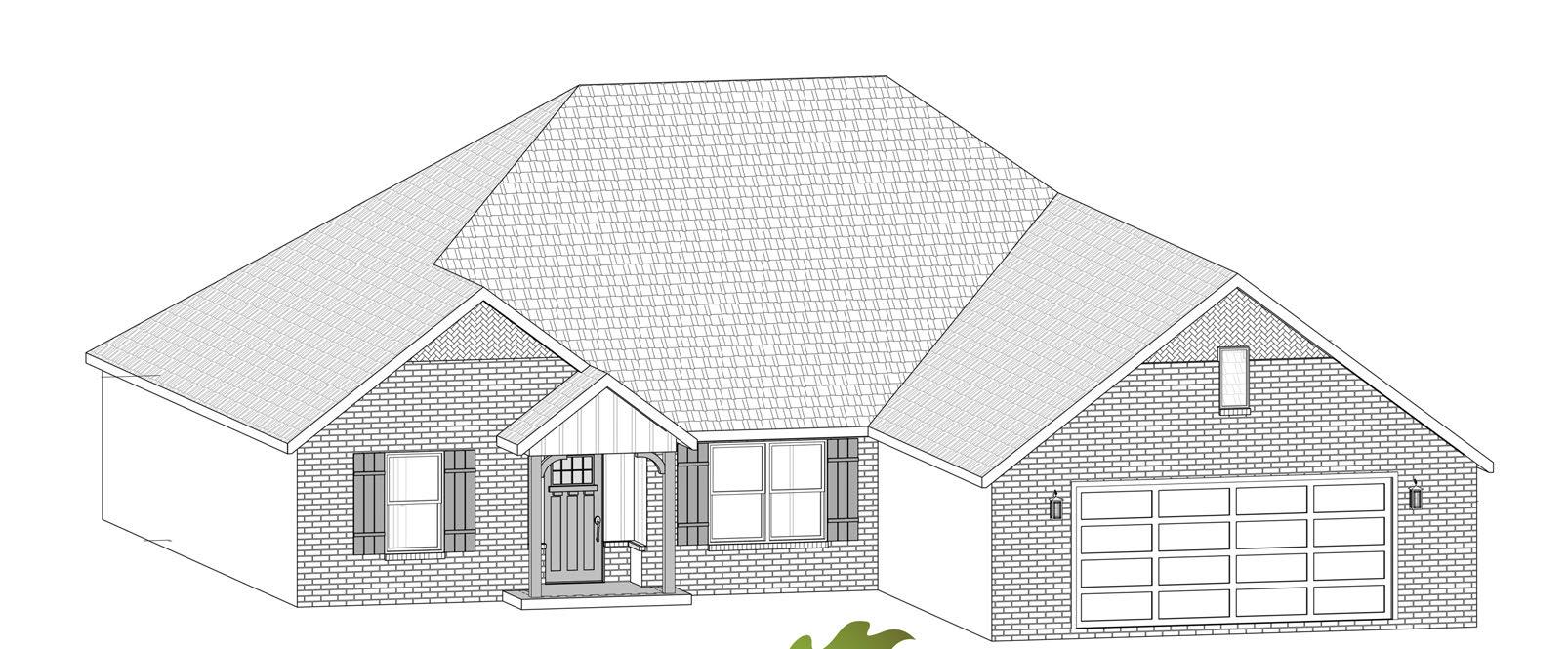




VOTE !
At each home entered in the 2024 Parade of Homes, you will find ballots and ballot boxes. Give a 1-10 rating (10 being the highest) on the categories listed below! Participants can focus their ratings on design/layout, materials/finishes, functionality, and overall aesthetic.
Votes will be tallied and awards will be given to the highest ranking home in each category.
KITCHEN OUTDOOR LIVING
PRIMARY BATH OVERALL HOUSE
GET IN ON THE FUN!
#HBAParade24
Join us for a chance to win some amazing prizes while exploring the 2024 Parade of Homes!
Simply, snap a picture ... a selfie in front of a parade home, features inside a home, an available lot in one of the subdivisions, etc... and share it on social media tagging Greater Fort Smith Association of Homebuilders and using the hashtag #HBAParade24 . It’s that easy! Unlimited entries, the more you share, the more chances you have of winning!
PRIZES INCLUDE:
(2) $250 cash prizes from Firstar Bank.
(2) $50 Target Gift Cards
(4) Malco Movie Tickets
(3) Nothing Bundt Cakes Gift Certificates
(3) Nothing Bundt Cakes
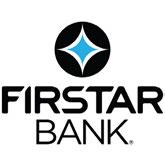




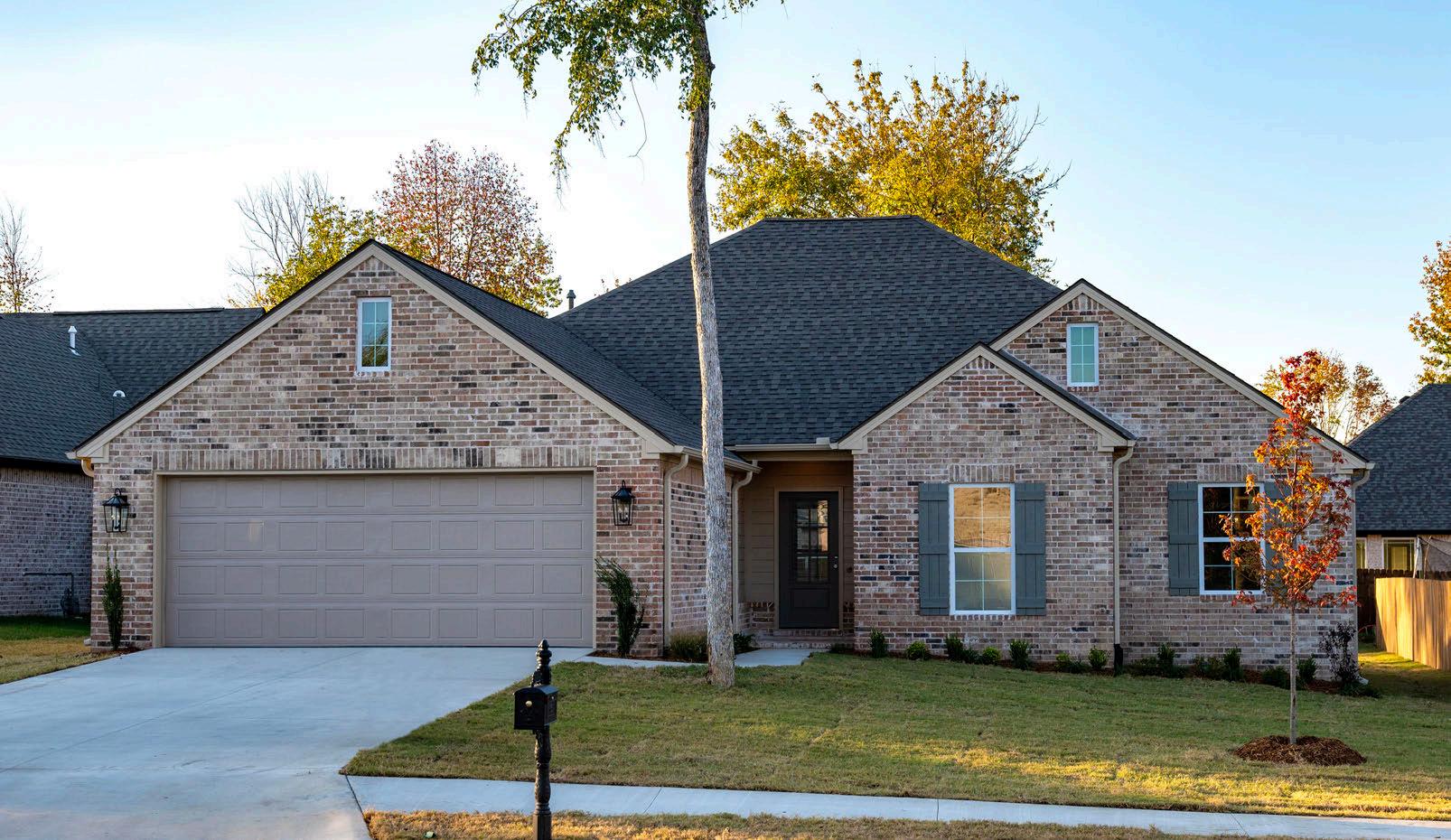

Home Features:
• Flex room and open split floor plan
• Brick gas fireplace
• C overed back porch & patio
• Walk in pantry
• Wood floor/tile/carpet
• Large tile shower and free standing tub in mas ter suite
• 9 5% gas furnace, gas tankless water heater, gas range
• L ot has natural mature trees

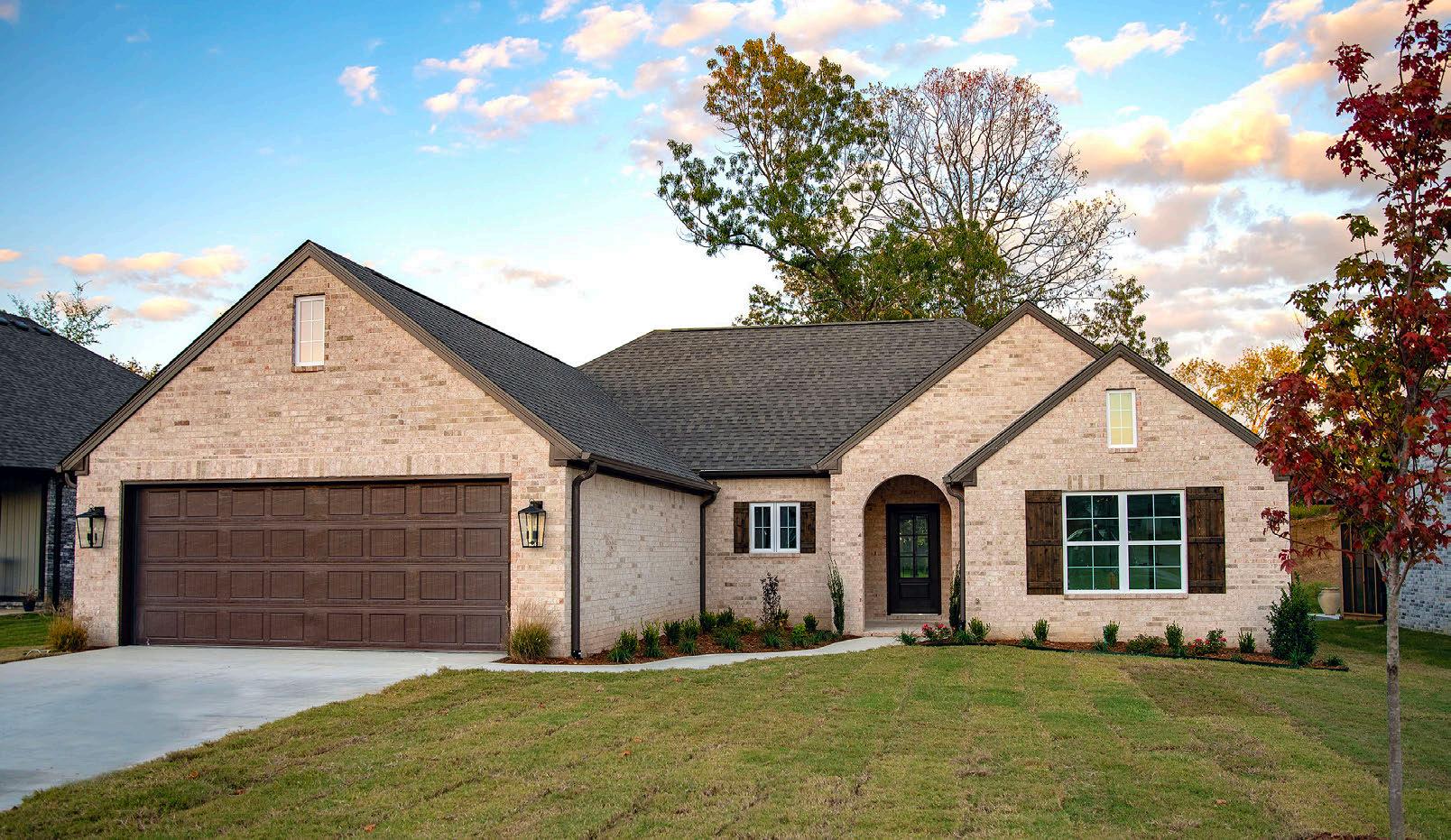

Home Features:
• S tudy and butler’s pantry
• Open/split plan, with vaulted ceiling in living/kitchen area
• Large covered back porch and patio
• Wood/floor tile/carpet
• Bricked gas fireplace
• 9 5% gas furnace, tankless gas water heater, gas cooktop and separate built in oven
• L ot as some mature natural trees

2024 PARADE OF H MES
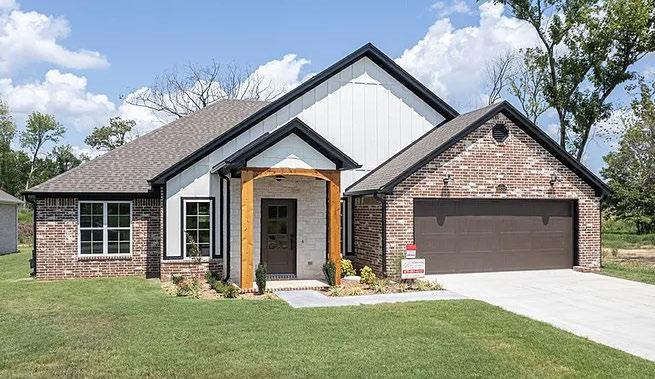
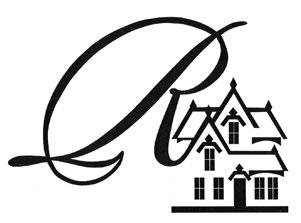
Energy efficient: Open cell foam insulation in walls, 95+ gas furnace and 16 SEER air conditioning, R40 blown in cellulose attic insulation, Full caulk & foam package included ( ask Builder for details), Low E glass windows with argon gas, Energy efficient tankless water heater, Insulated garage, Insulated garage door
Other Amenities: Beautiful engineered hardwood floors with tile floors in “wet” areas Gorgeous entry door, Upgraded 3 cm granite countertops, GE Appliances with gas cooking, High quality carpet in kids’ bedrooms, Security System by Alert Alarms Co., Lots of beautiful wood moldings, Vent free fireplace gas log system, Fans in every bedroom, LED lighting, Clean, modern colors through-out, Property Owners Association to help keep your property values up and your neighboorhood neat and attractive.
From intersection of Chad Colley Blvd and Massard Rd in Chaffee Crossing, go south on Chad Colley about 1/4 mile and turn left onto Broadley Drive and into Shire Glen Subdivision. Go straight ahead. Parade home is on left side of street Builder: Robberson Custom Homes, Inc.
More Than Just Brick
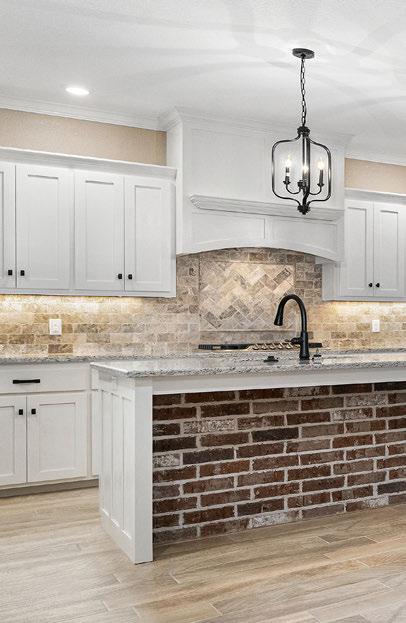
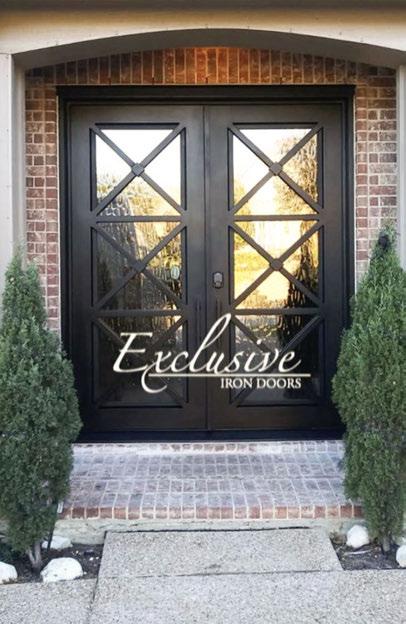
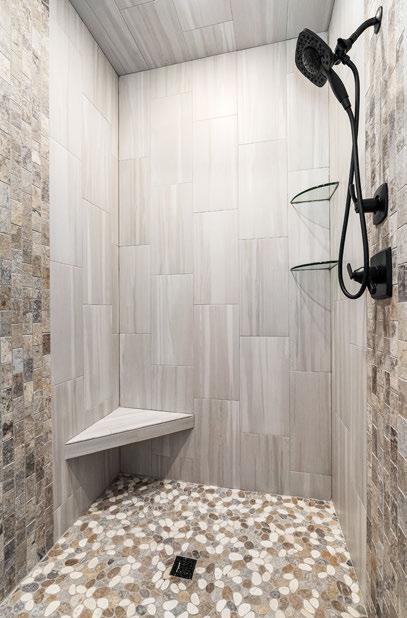
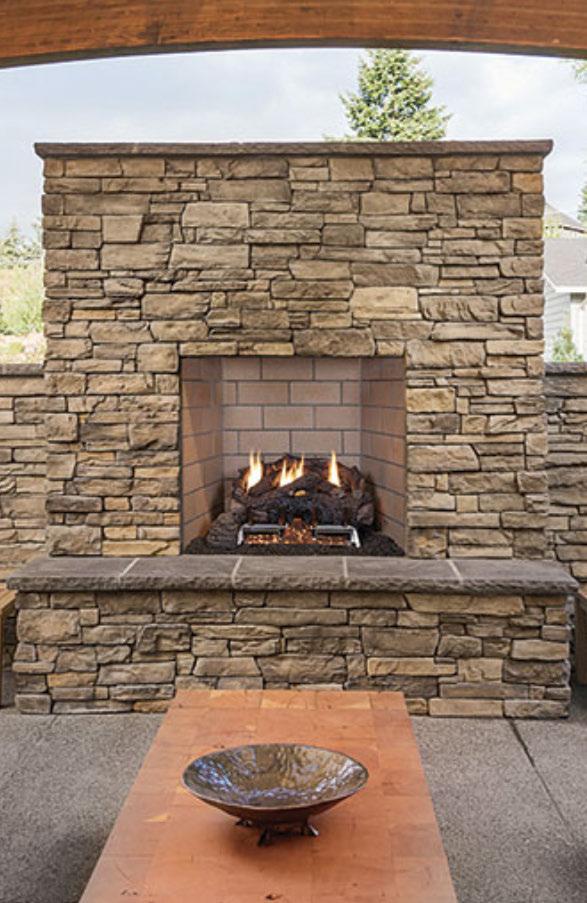


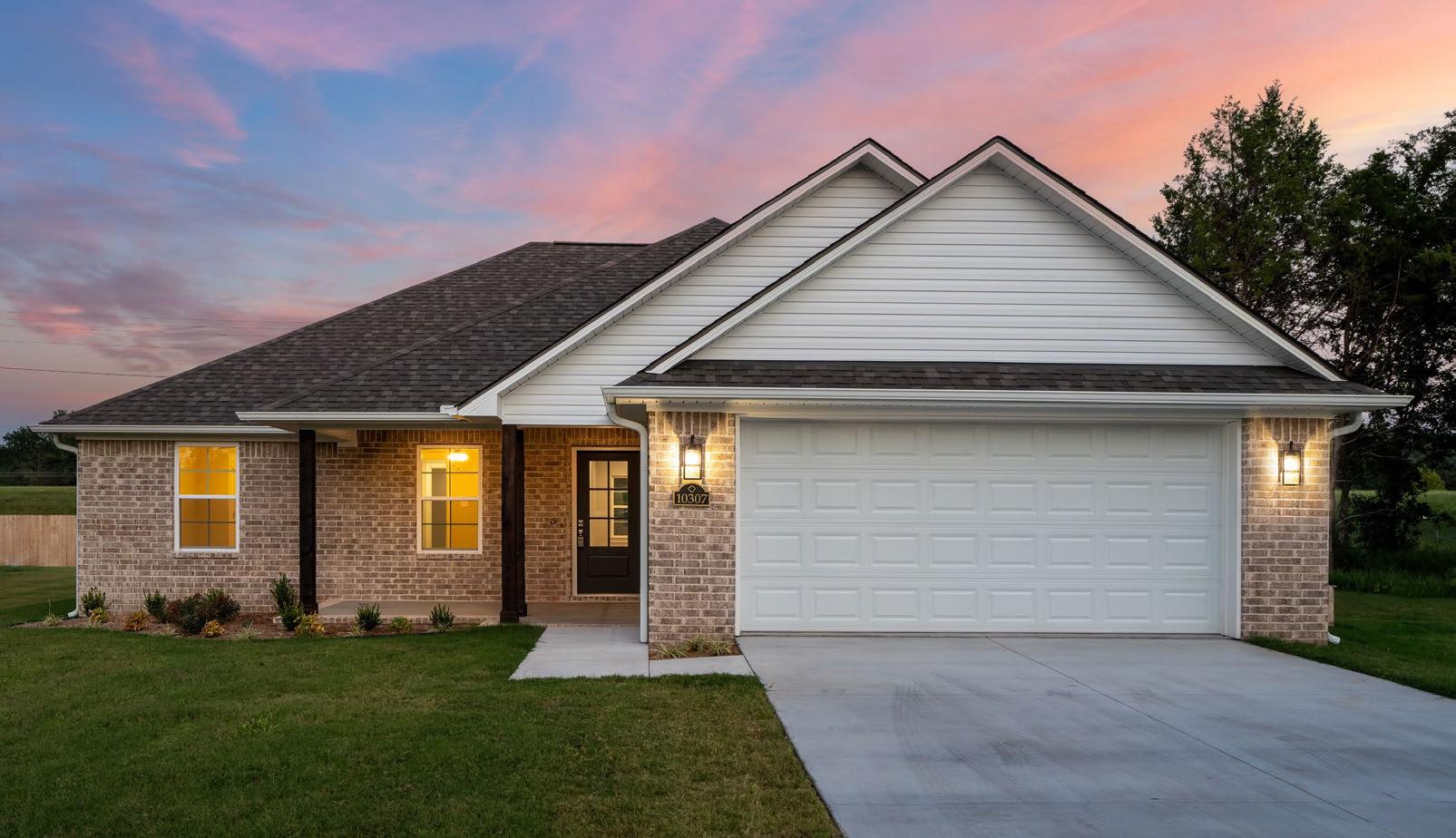

BUILDER HIGHLIGHT
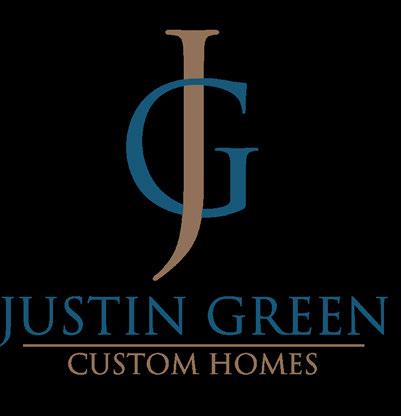
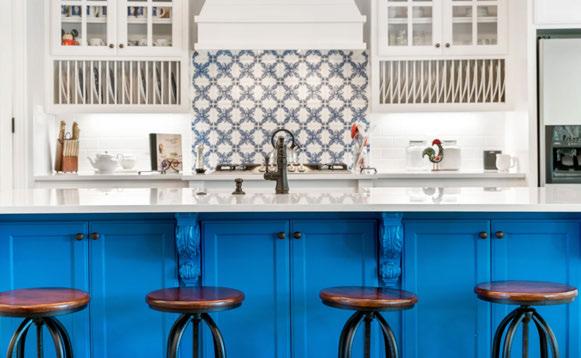
If you are looking for that one-of-a-kind dream home, then a custom home from the team at Justin Green Custom Homes is what you need. We can help you through every step of the process. Whether it is drawing house plans, finding that perfect spot, or selecting the finishes of the new home, we have a group of experienced professionals that can help make that dream become a reality.
As a second-generation builder/developer with close to 26 years in the business, Justin Green has served as the Vice-President and President of the Greater Fort Smith Association of Home Builders. He has also been supervising contractor on multiple GFSAHB Showcase Homes. Justin has the experience and qualifications to make the home building process a smooth and care-free experience. Our goal is to serve you every step of the way as we build you that home that you have always wanted, right down to the last detail.
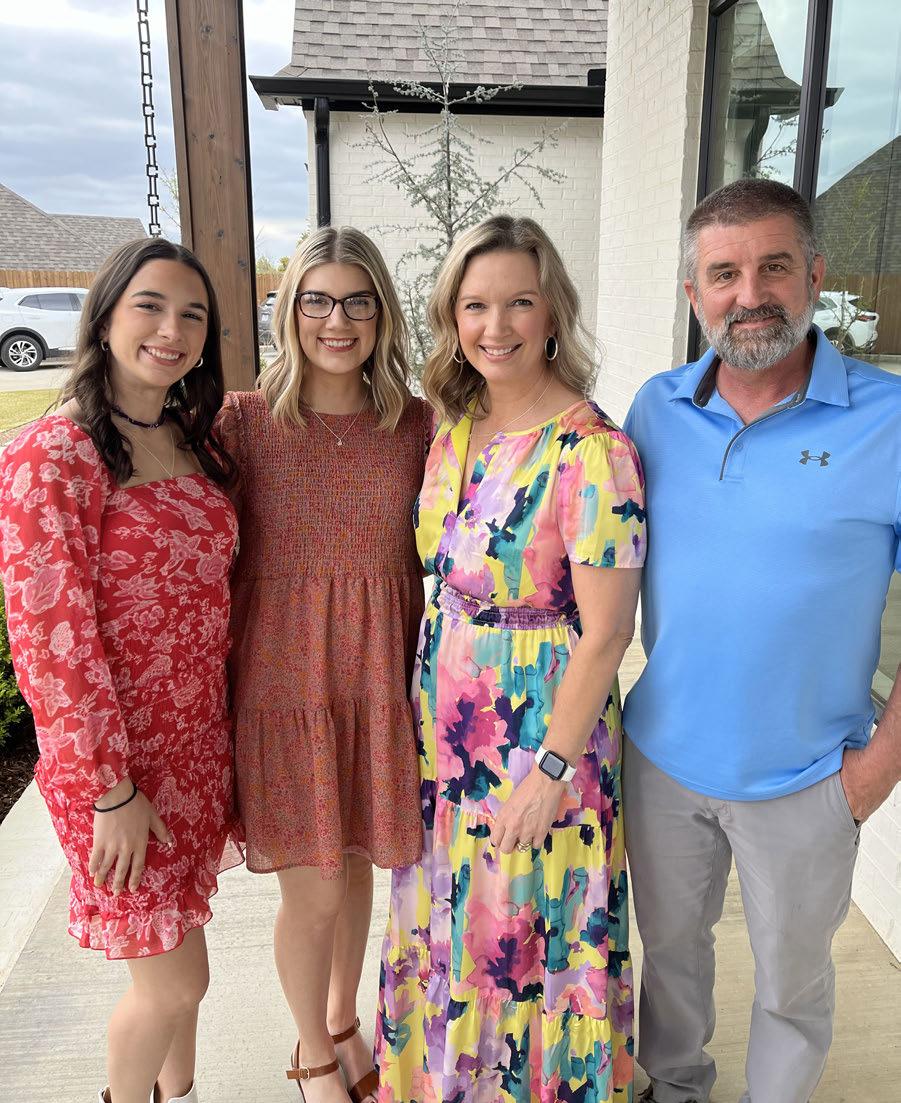
Justin and his wife Amy are happily married with two daughters, Avery and Rylie. He is an active member of First Baptist Church in Lavaca.
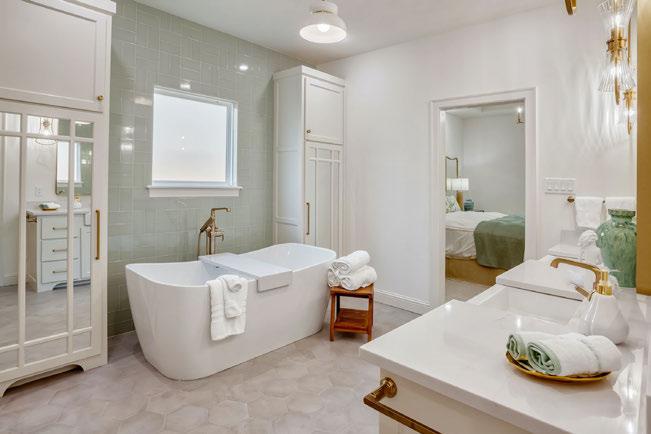
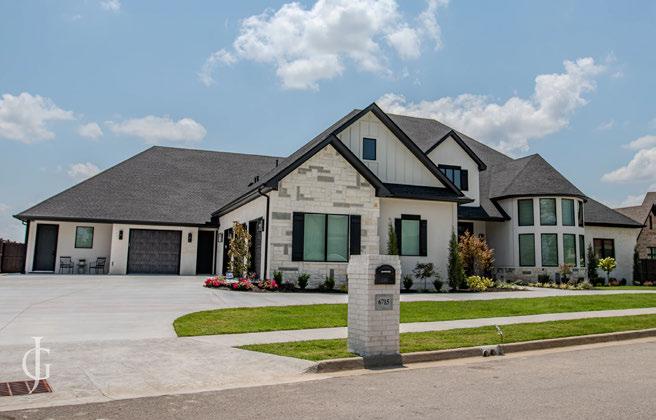

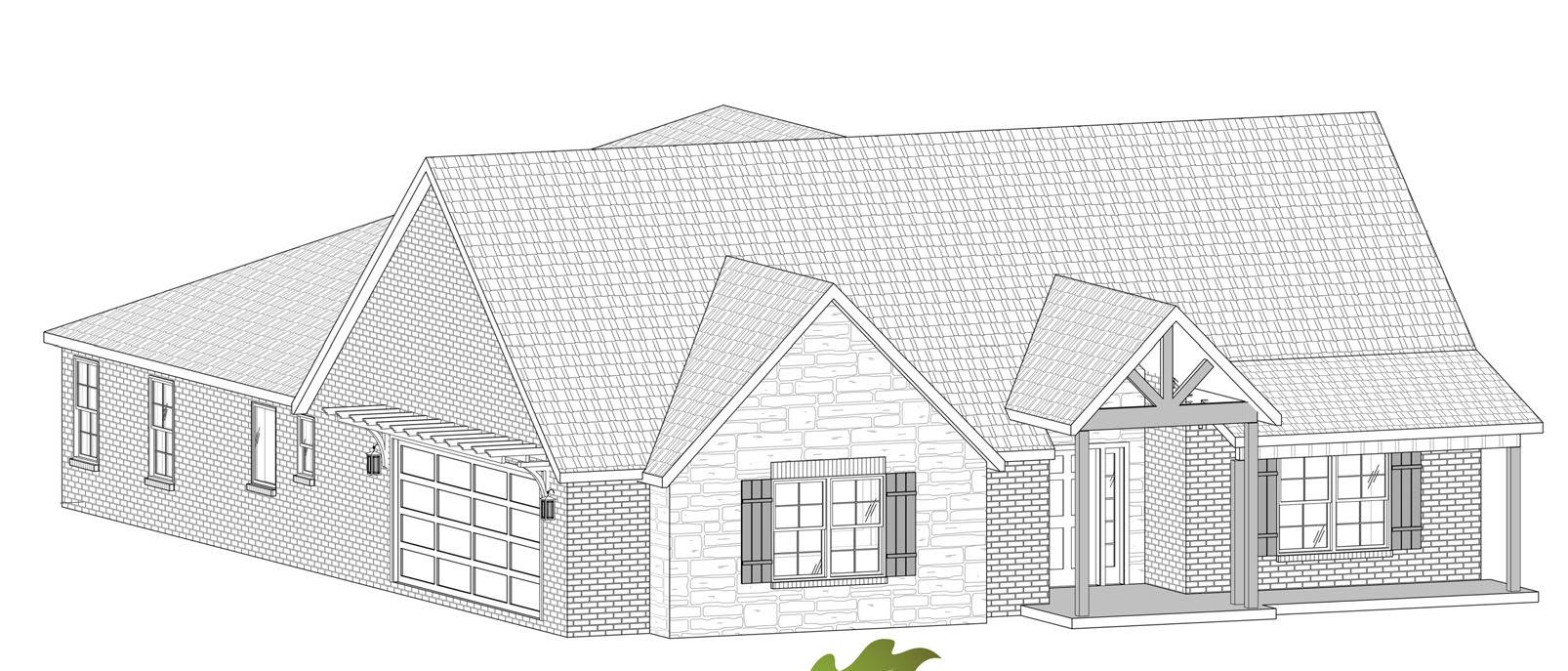



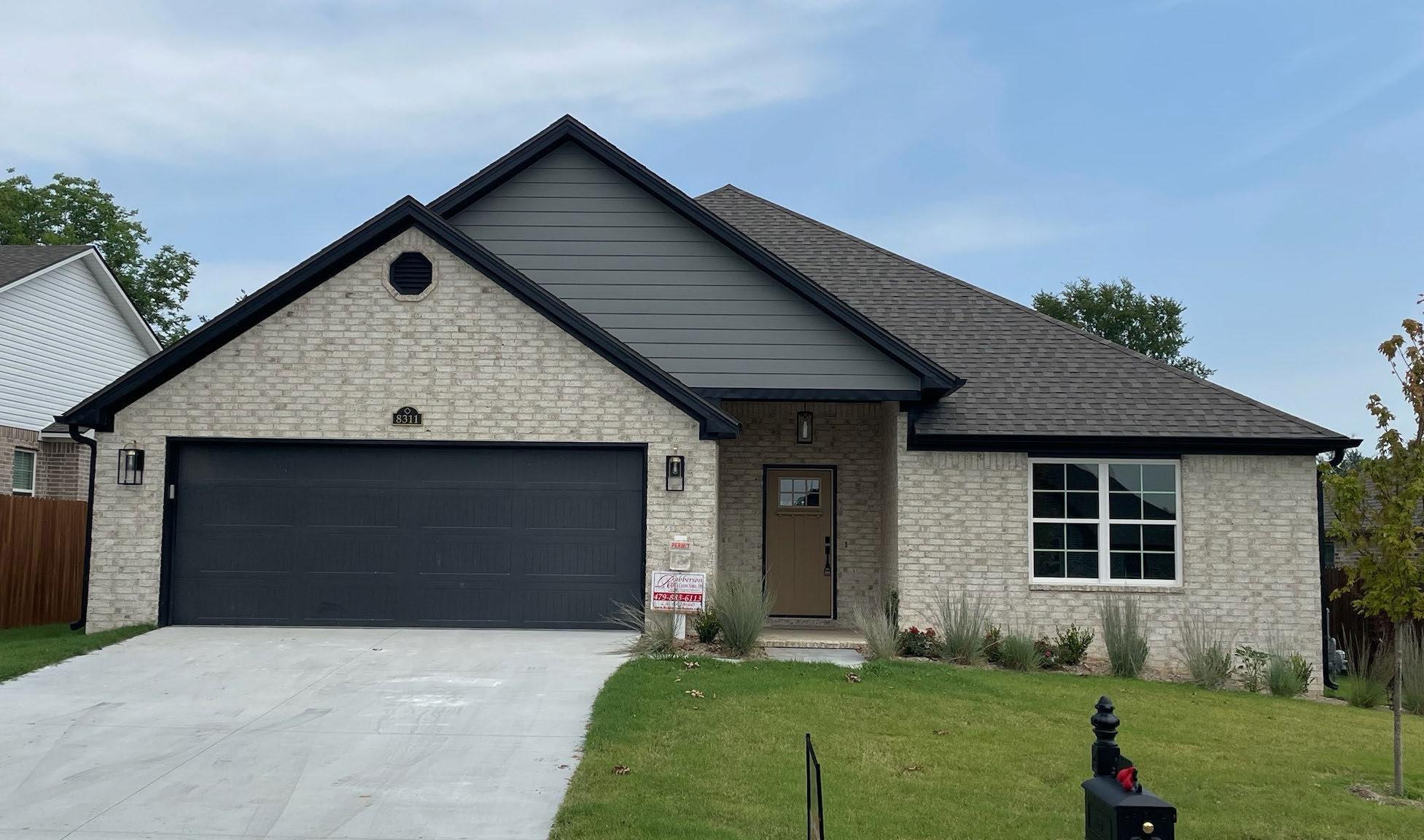

Energy efficient: Open cell foam insulation in walls, 95+ gas furnace and 16 SEER air conditioning, R40 blown in cellulose attic insulation, Full caulk & foam package included ( ask Builder for details), Low E glass windows with argon gas, Energy efficient tankless water heater, Insulated garage, Insulated garage door
Other Amenities: Beautiful engineered hardwood floors with tile floors in “wet” areas Gorgeous entry door, Upgraded 3 cm granite countertops, GE Appliances with gas cooking, High quality carpet in kids’ bedrooms, Security System by Alert Alarms Co., Lots of beautiful wood moldings, Vent free fireplace gas log system, Fans in every bedroom, LED lighting, Clean, modern colors through-out, Property Owners Association to help keep your property values up and your neighboorhood neat and attractive.
From intersection of Chad Colley Blvd and Massard Rd in Chaffee Crossing, go south on Chad Colley about 1/4 mile and turn left onto McLaren Drive and into Shire Glen Subdivision. Go straight ahead. Parade home is on left side of street.
Builder: Robberson Custom Homes, Inc. Steve Robberson 479.883.6113
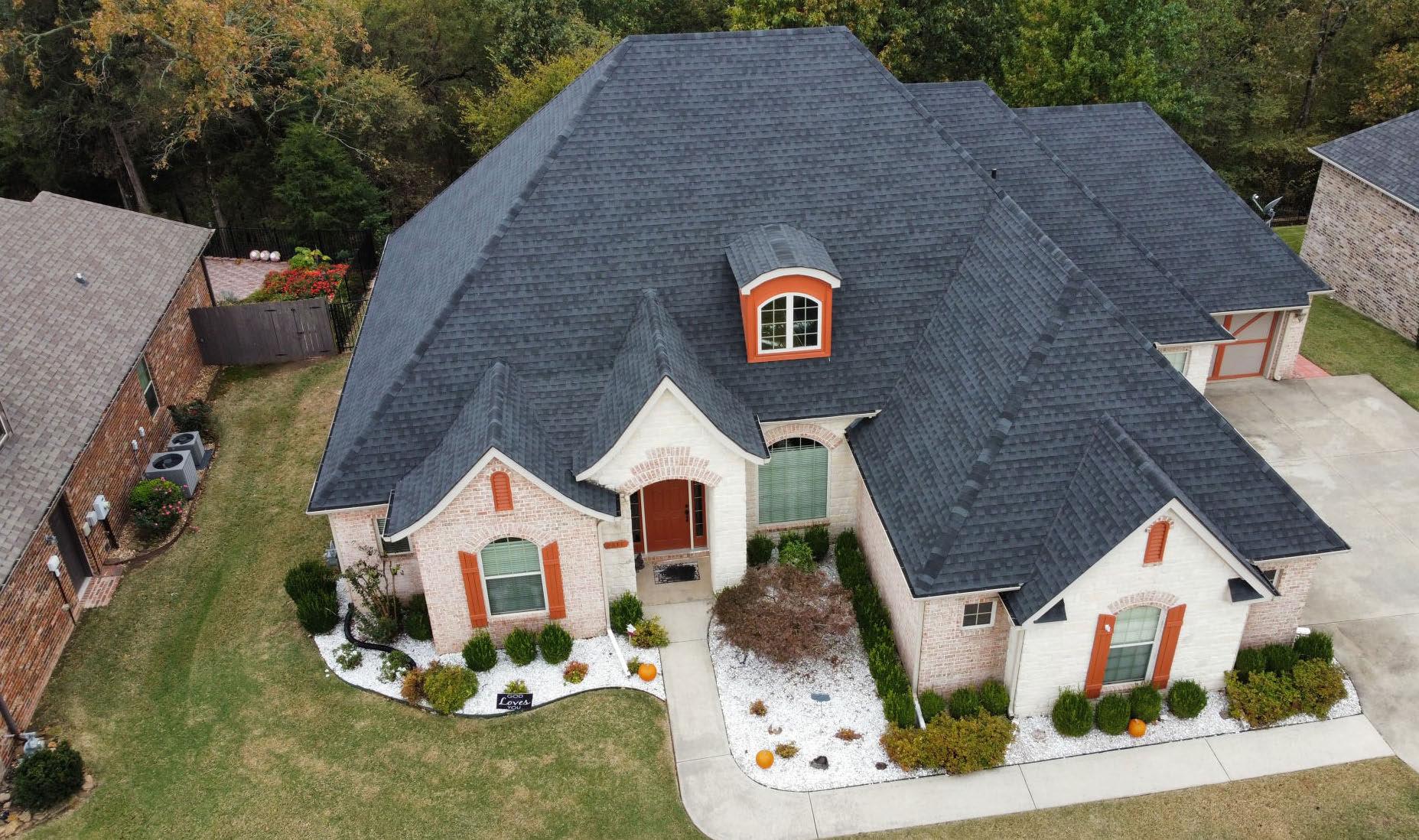

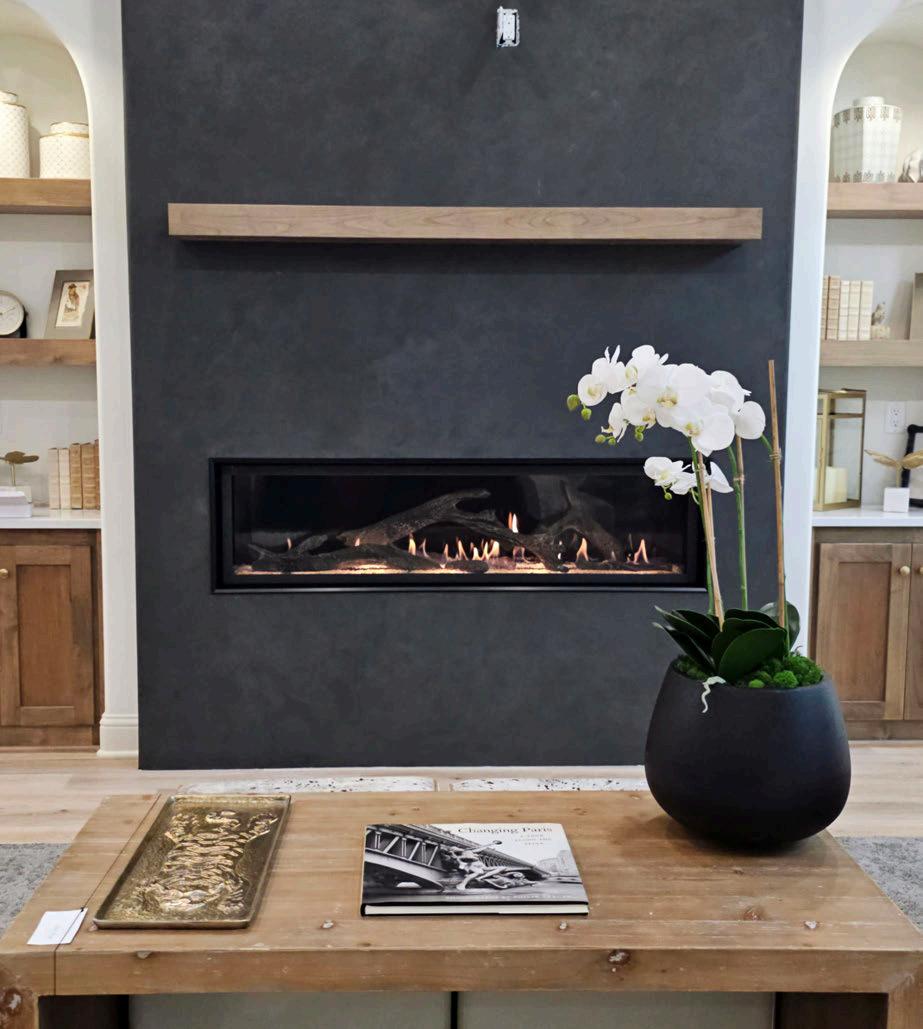

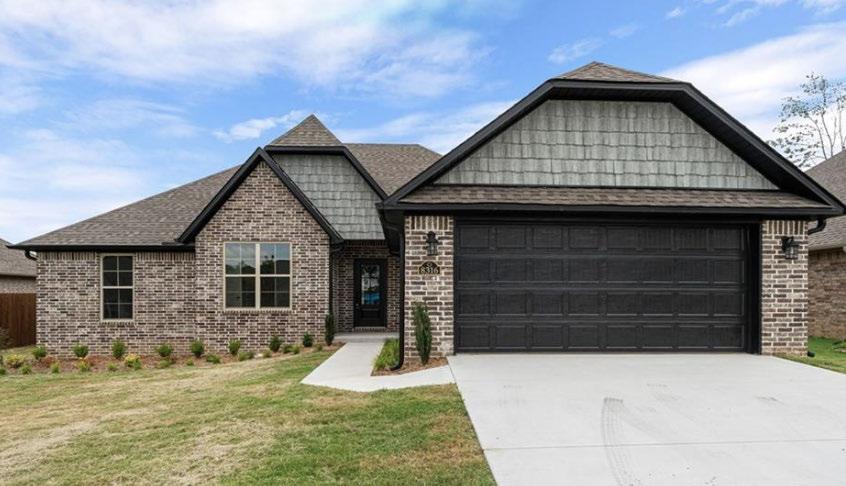

Open floor plan. Large kitchen island for entertainment. Granite countertops. Primary bath features large soaking tub and separate walk-in tile shower. Custom millwork throughout.
Don Wise Construction sets the standard in building excellence. Having been in the construction business since 1978, we have earned a reputation for unparalleled excellence. Remarkable craftsmanship and refined style are the hallmarks of every Don Wise Construction project, regardless of size or scope.

Zero Street going toward Barling turn right on Massard, Right on Chad Colley, Left on Mclaren the house will be the second house on the right.
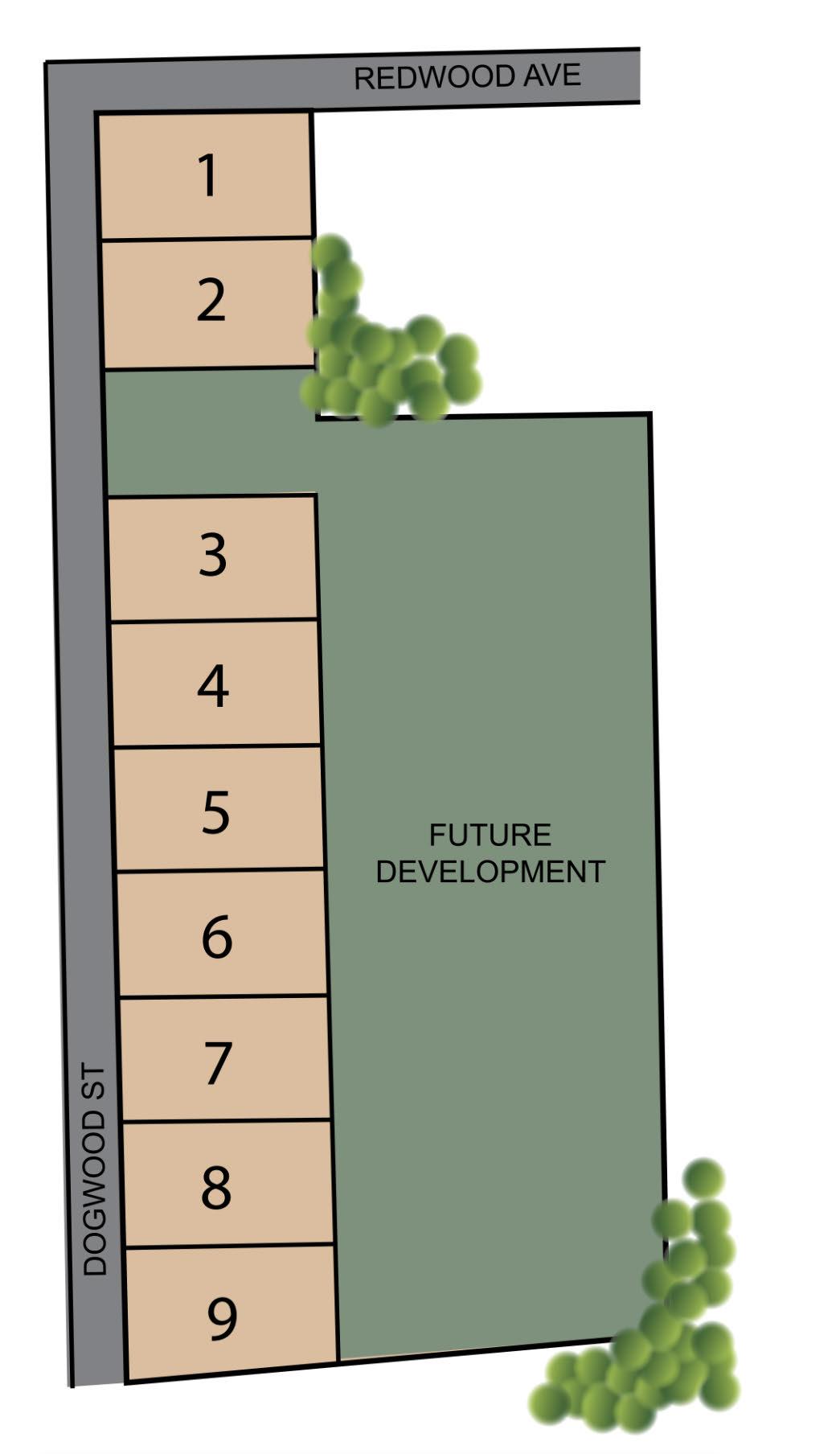

Subdivision in located in Sallisaw, Oklahoma. Home will start in the $200,000s. All homes will be 1350 square feet and feature 3 bedrooms, 2 baths and open floor plans.
Redwood Estates is less than 10 miles from the future VA Hospital. 30 minutes from Fort Smith, Arkansas. Convenient Interstate 40 access.


2024 PARADE OF H MES
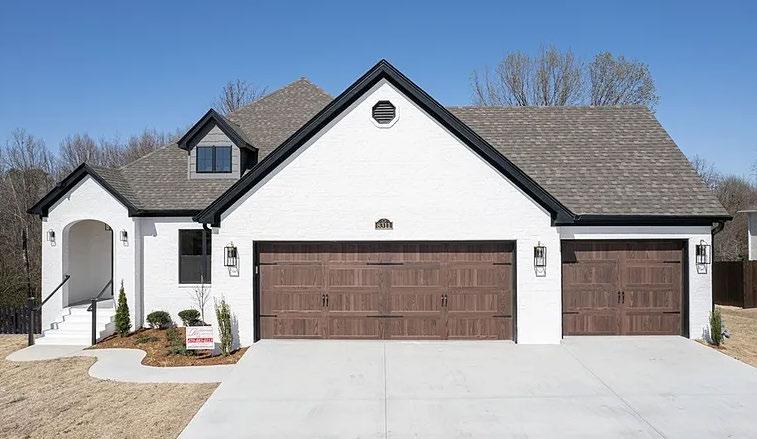

Two story with walk-out basement backs up to Ben Geren Park and easy access to walking/biking trails. Custom porcelain tiled showers and large soaking tub in Master Bath-Two Living Areas -Large Game Room/Man Cave downstairs -Deep three car garage, enclosed front porch, covered back patio with beautiful cedar posts and railings complete with electricity and gas outlet for outdoor grill. Outdoor stained wood ceilings - Privacy Fence available. Huge lot -120 feet wide and 150 feet deep with plenty of room for future backyard swimming pool. Access to back yard on west side of property. Fort Smith address and utilities complimented with Greenwood schools and Arkansas’ new “School Choice” law. Fire Department and First Responders will be your neighbors only minutes away. Very energy efficient.
$899,500
From intersection of Chad Colley Blvd and Massard Rd in Chaffee Crossing, go west bound on Massard Rd toward Zero Street. Just past big green and white fire station turn left onto Shirecrest Drive and into Stoneshire Subdivision. Proceed forward to stop sign and turn right onto Donnington Ct. Parade home is just ahead on the right. Builder: Robberson Custom
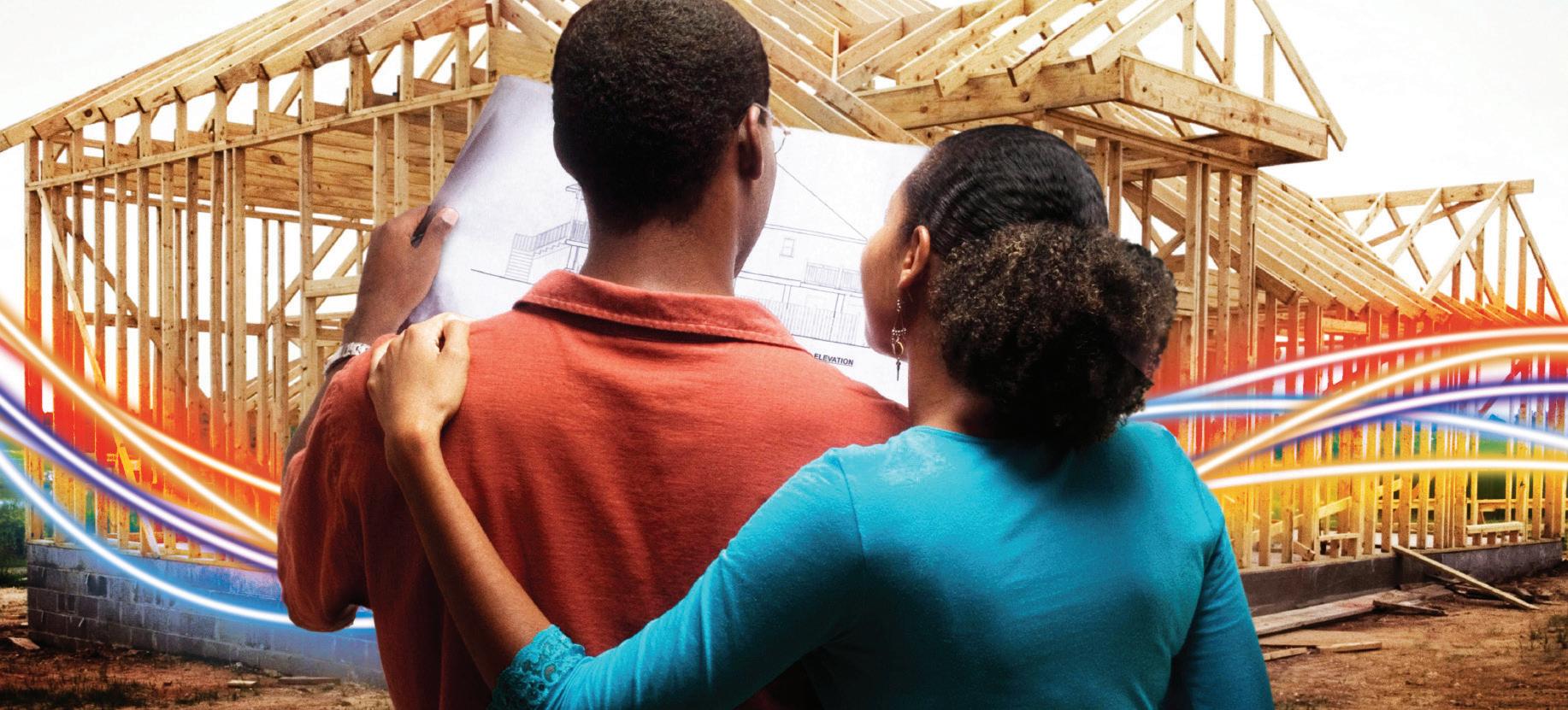
OG&E POSITIVE ENERGY
HOME
Your perfect home shouldn’t involve compromises. That’s why every OG&E Positive Energy Home is built from the ground up to meet rigorous standards for energy efficiency, comfort and quality.
Participating
•
•
•
•

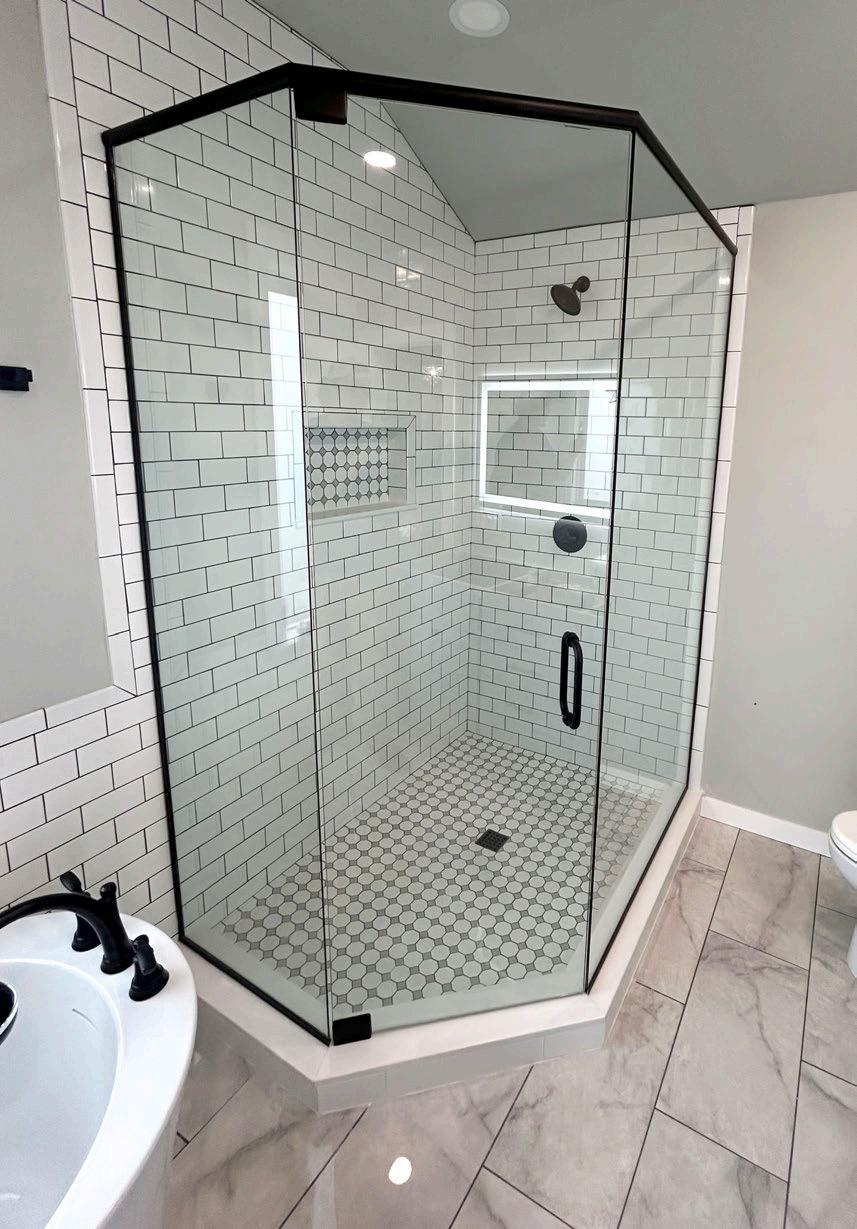
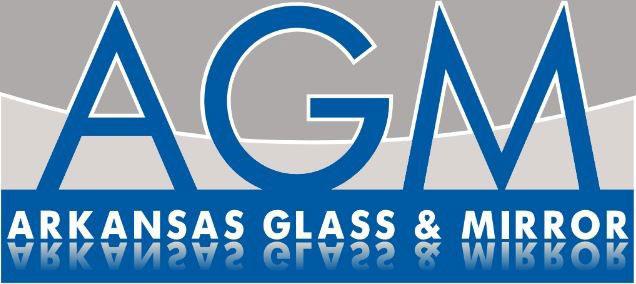
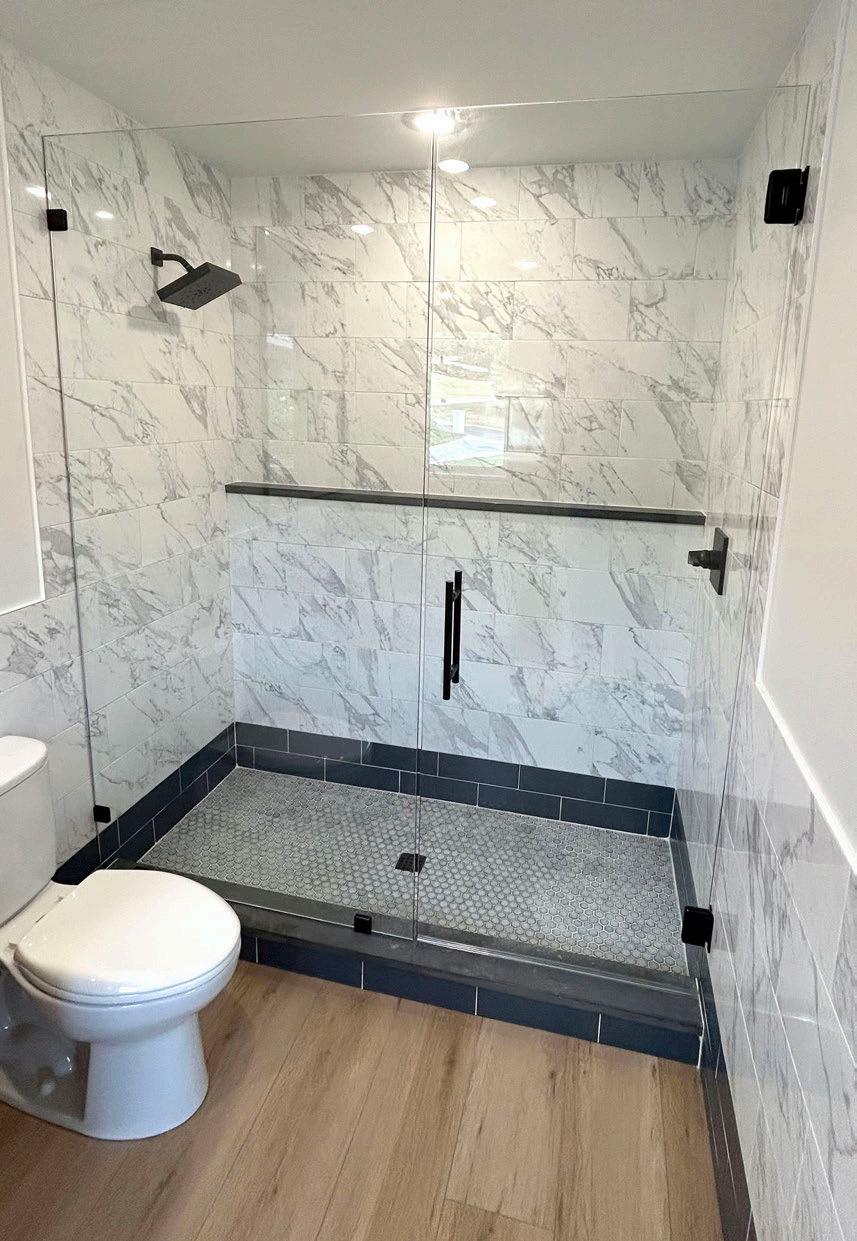


Arkansas Glass & Mirror has served Fort Smith and the River Valley since 1956. We can accomodate your custom shower/tub enclosures and mirror work, as well as new and replacement glass and windows. Our quality workmanship and attention to detail is second to none and keeps our customers coming back for value they can trust. Contact the experts at Arkansas Glass & Mirror to schedule an estimate of your project!

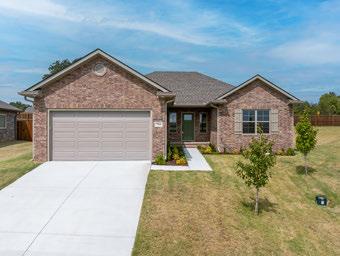
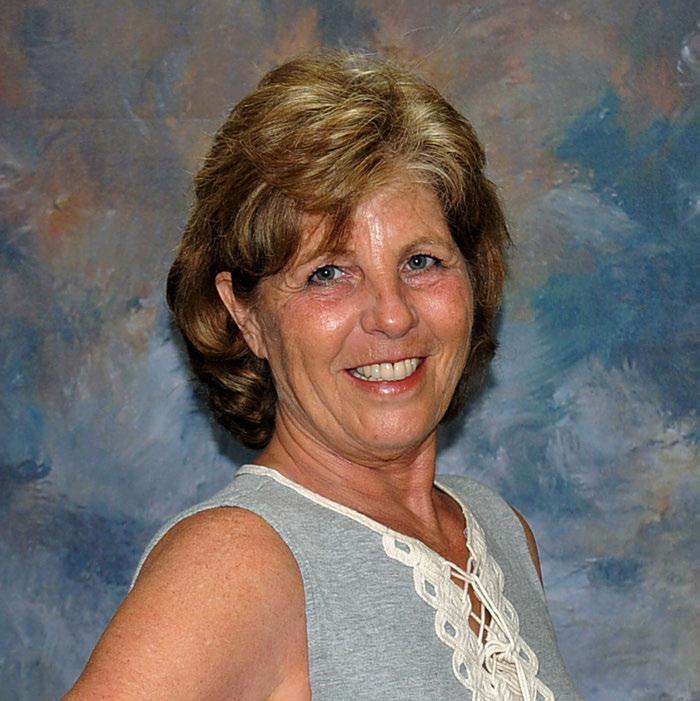
about Becky Ivey
Becky Ivey has worked in real estate for the past 37 years in both the Crawford and Sebastian County markets. First licensed in 1981, she has worked consistently as a full-time agent since 1987. Over the years, Becky has seen many ups and downs and changes in the real estate industry.
“My knowledge and expertise in navigating an ever-changing market are greatly beneficial to both buyers and sellers. Some skills cannot be taught but are learned through experience alone. Consumers should seek an agent to represent them, who practices real estate as a full-time profession and can give them the guidance and information they need to make the best decisions for them and their families.”
Becky has been affiliated with Chuck Fawcett Realty since its inception in 1993 and is currently the Executive Broker of Chuck Fawcett Realty Chaffee Crossing Branch where she represents Tim Mays Homebuilder in his latest subdivision, The Meadows of Chaffee, along with other residential and land transactions in the local area.

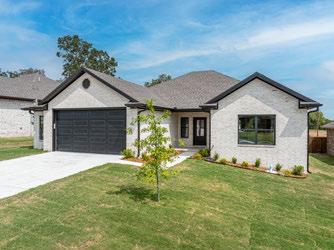
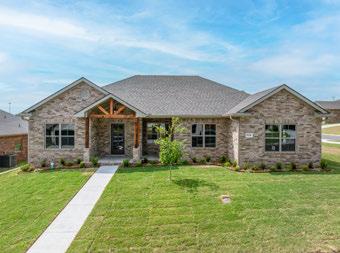
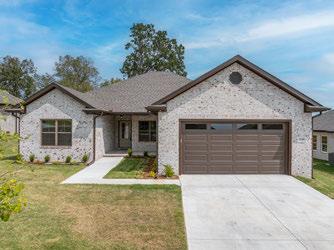
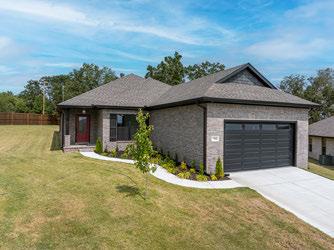


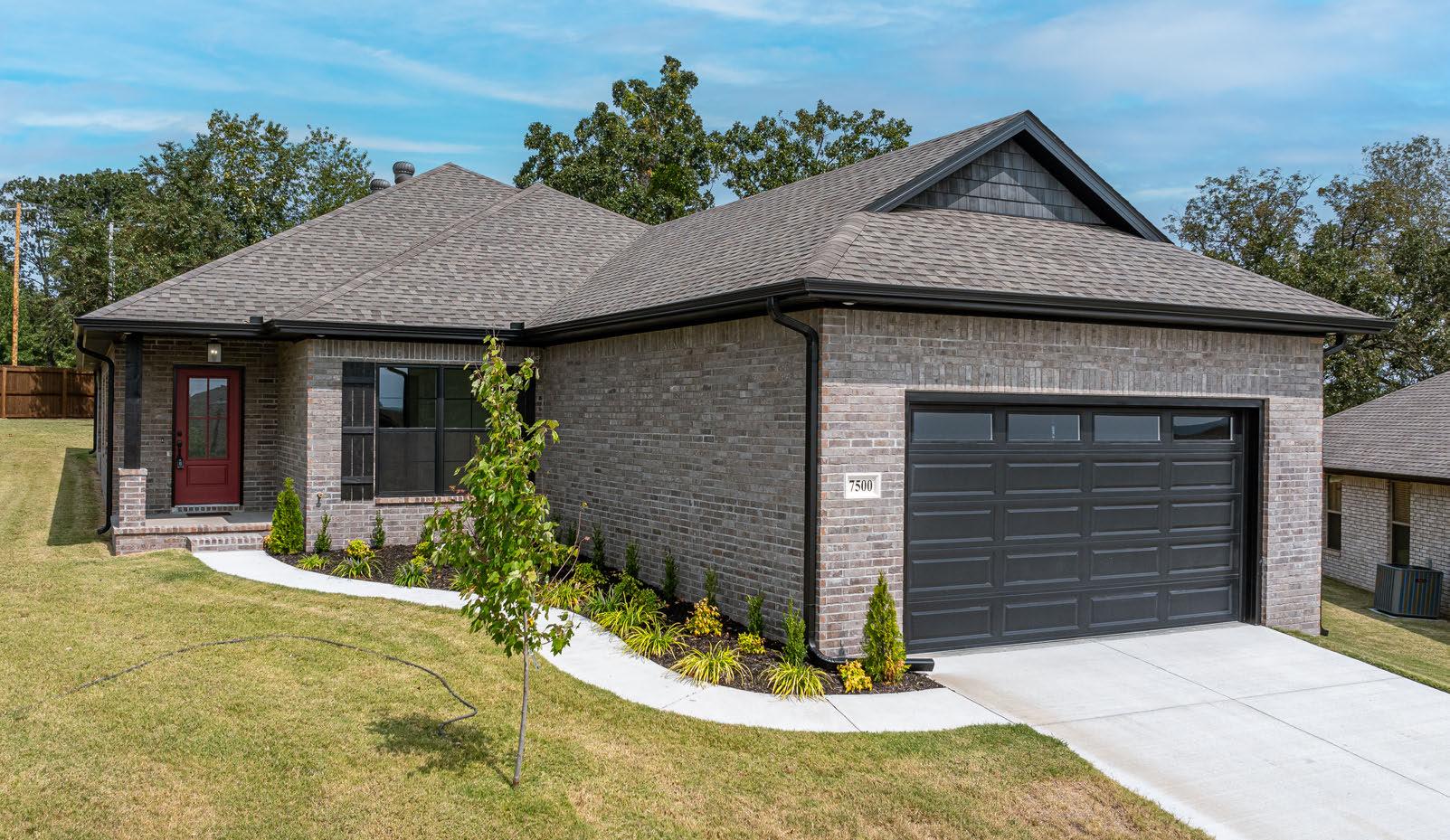

Spacious home situated on a large .33 acre lot. Open concept plan with luxury vinyl plank and tile floors throughout, no carpet. Oversized bedrooms will accommodate your growing children for years to come. Walk in tile shower in master bath. Separate office with French doors and windows. Covered patio with outdoor fireplace. Oversized 2 car garage. This home is very energy efficient with LED lighting, 96% furnace and a tankless water heater. The back yard is shaded by large oak trees.
Located just between Wells Lake Rd and Veterans Blvd just east of ArcBest.

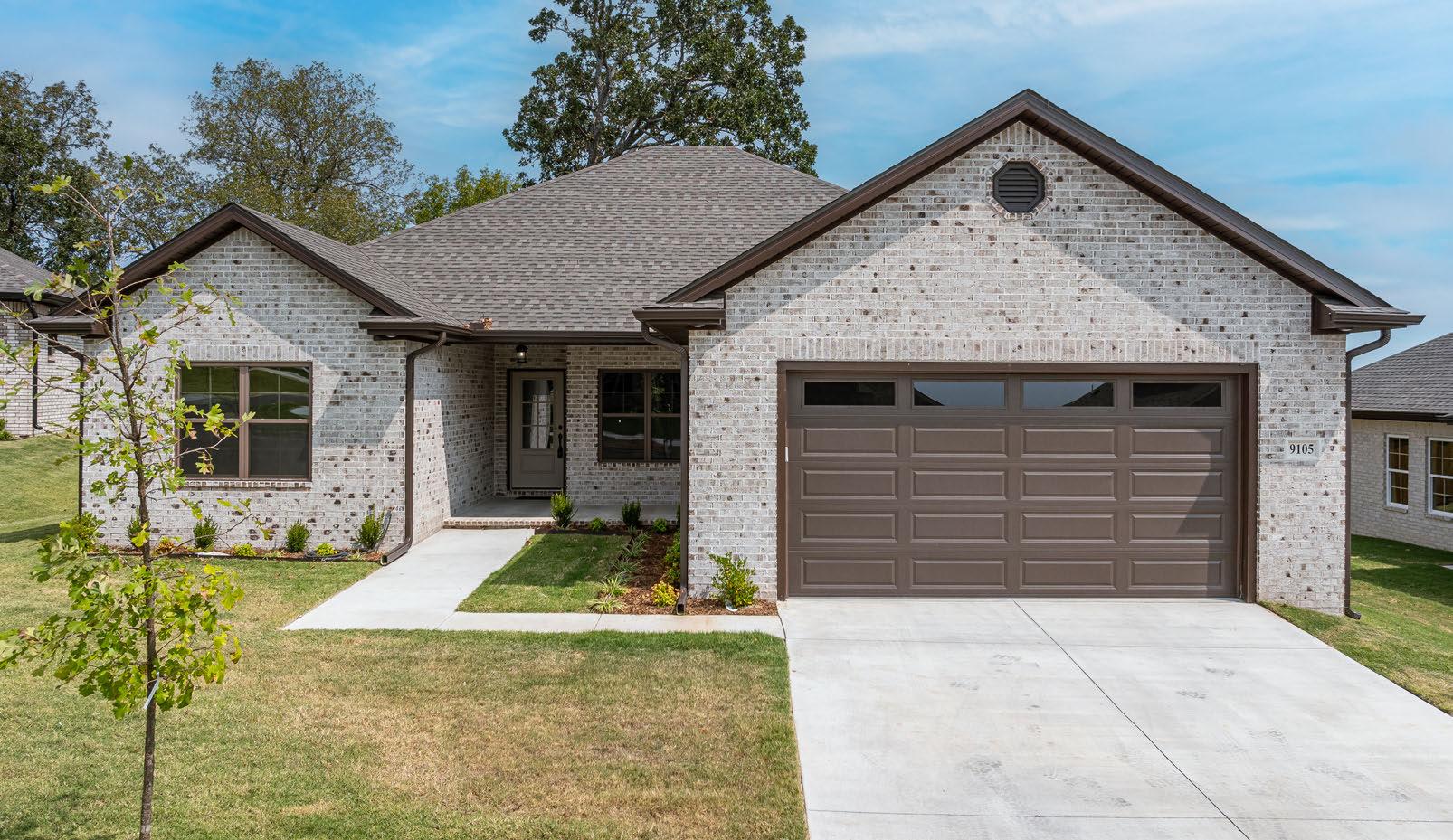

Inviting front porch leads into this fabulous plan. Living room, kitchen and dining harmoniously blended into one open space.
Island bar with granite counter tops, wonderful walkin pantry, stainless appliances including 5 burner gas range and generous counter space in fabulous kitchen. Large, covered patio in privacy fenced backyard with large shade tree. This home is very energy efficient with LED lighting, 96% furnace and a tankless water heater. Located in the sought-after Chaffee Crossing area.

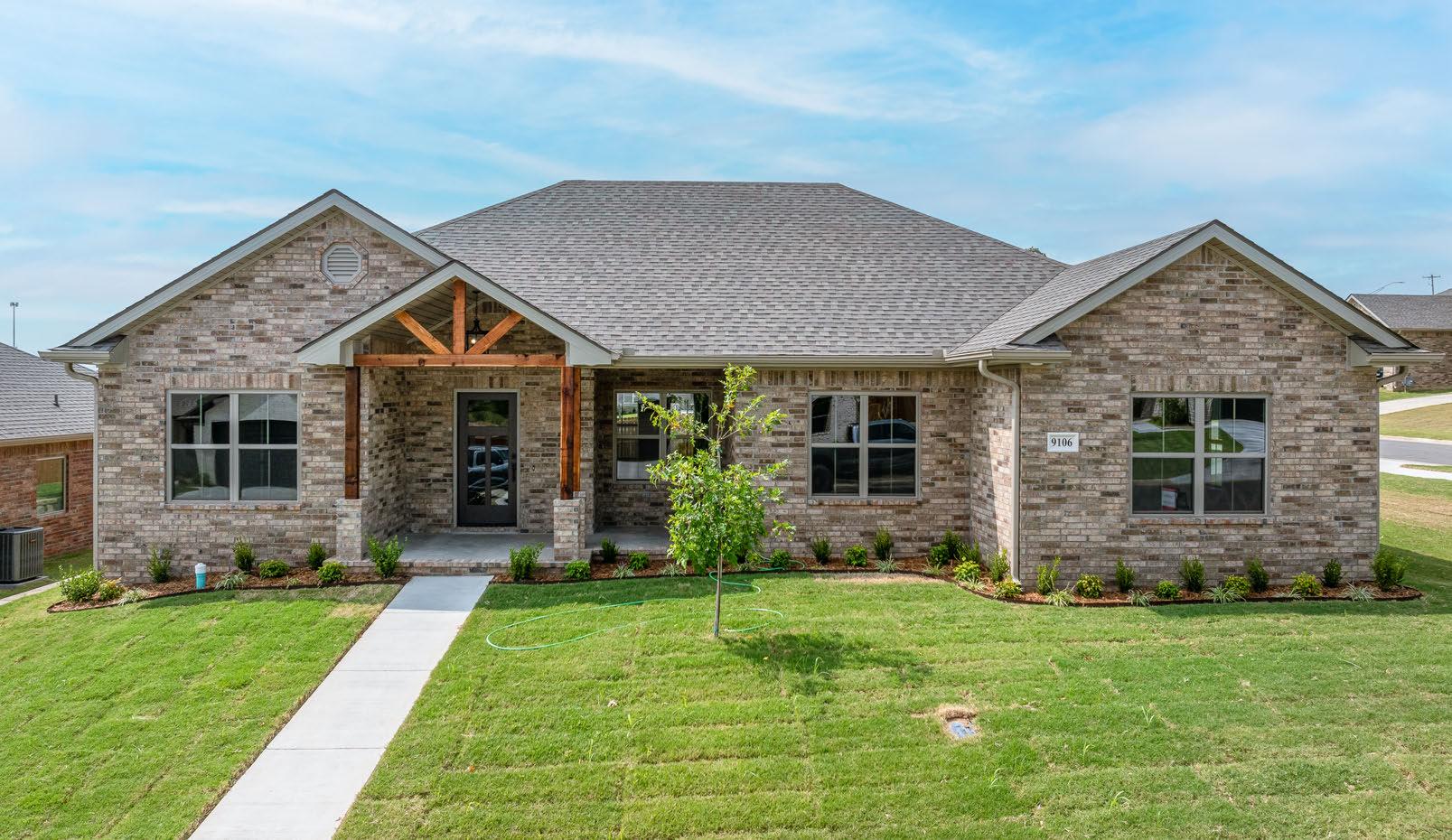

Open floor plan with 9’ ceilings throughout. Island bar, stainless appliances, granite counter tops, gas range and large walk-in pantry. Pass through from master bath through the walk-in closet to mudroom. Freestanding soaker tub, large walk-in shower, double sinks and water closet in master bathroom.
Covered front porch and covered patio with stained, cedar privacy fence. Rear, side entry garage. This home is very energy efficient with LED lighting, 96% furnace and a tankless water heater.
Enjoy the outdoor trails and Wells Lake 1/2 mile away.

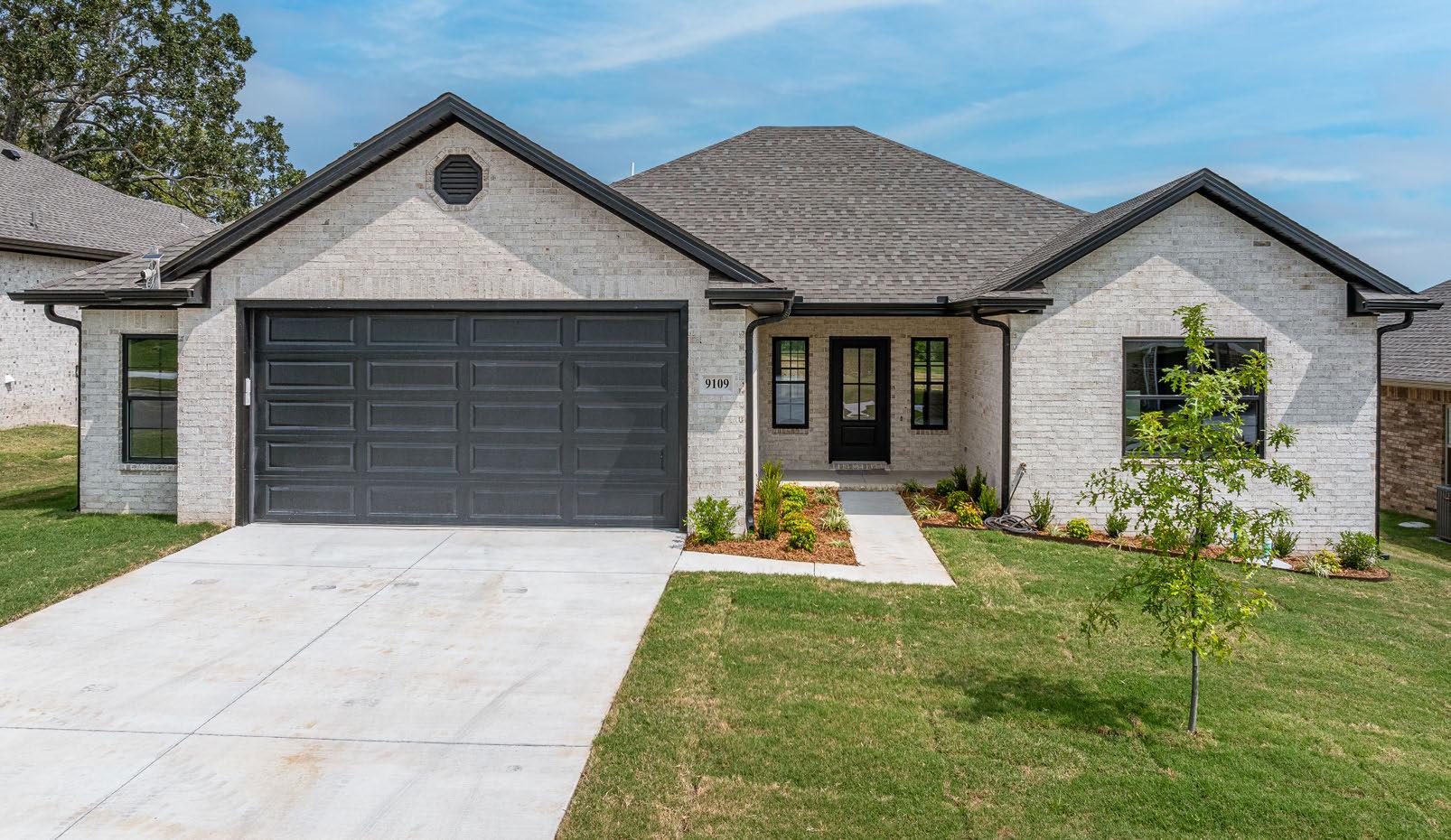

9109 Wayne Crossing fort smith
9 ft ceilings throughout, vinyl plank and tile flooring, no carpet. High efficiency gas heating unit and tankless gas water heater. Island breakfast bar, corner walk- in pantry, quartz counter tops, under counter lighting and windows over the sink in this eye-catching kitchen. Walk in closets in all bedrooms.
Fully sodded yard with stained, cedar privacy fence in back. Extra wide 2 car garage.
Subdivision location is a biking, hiking, fishing enthusiast and nature lover’s delight!
East on Massard turn left on Mclure drive. At stop sign turn left on Wells Lake rd. Short distance to turn right on Maysview lane. Then left on Jayel Way, right on Wayne Crossing.
ALARA
Beautiful homes built with efficiency and comfort. Choose your lot, customize your plan, design colors and finishes.
Chaffee’s newest residential neighborhood, Alara, is in the heart of Chaffee Crossing! Fishing, trails, kayaking, and canoeing on Nature Center property is all nearby. It will also have direct access to multi-use and mountain biking trails, as well as close proximity to Parrot Island Waterpark and Ben Geren Park. Alara will be in the Fort Smith school district.
Standards for all homes include high efficiency furnace, gas range, tankless water heaters, LED lighting, granite counter tops, under counter lighting, crown molding in living areas, stainless appliances, gas log fireplaces (per plan), freestanding soaker tub, walk-in tile shower with frameless glass door, fully sodded yards with 2 planted trees, and oversized garages (2 or 3 car, per plan).
Third-generation home builder Tim Mays is the exclusive builder of the 32 single-family homes ranging from 1,700 square feet to 2,400 square feet. Varying lot sizes and customizable design plans will start at $350,000. Call Becky Ivey for more information. 479.651.2092 — Chuck Fawcett Realty, chuckfawcettrealty.com
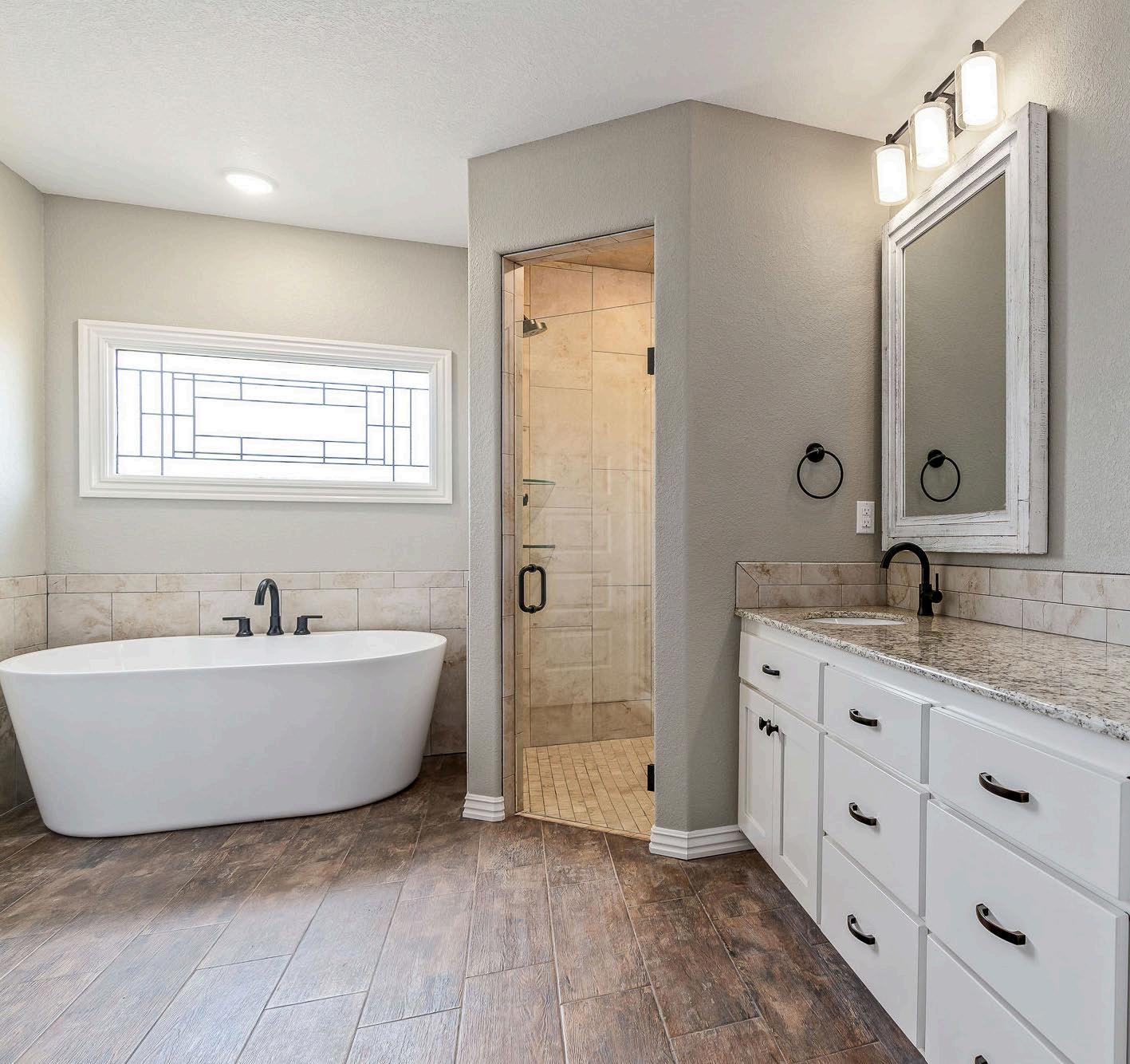
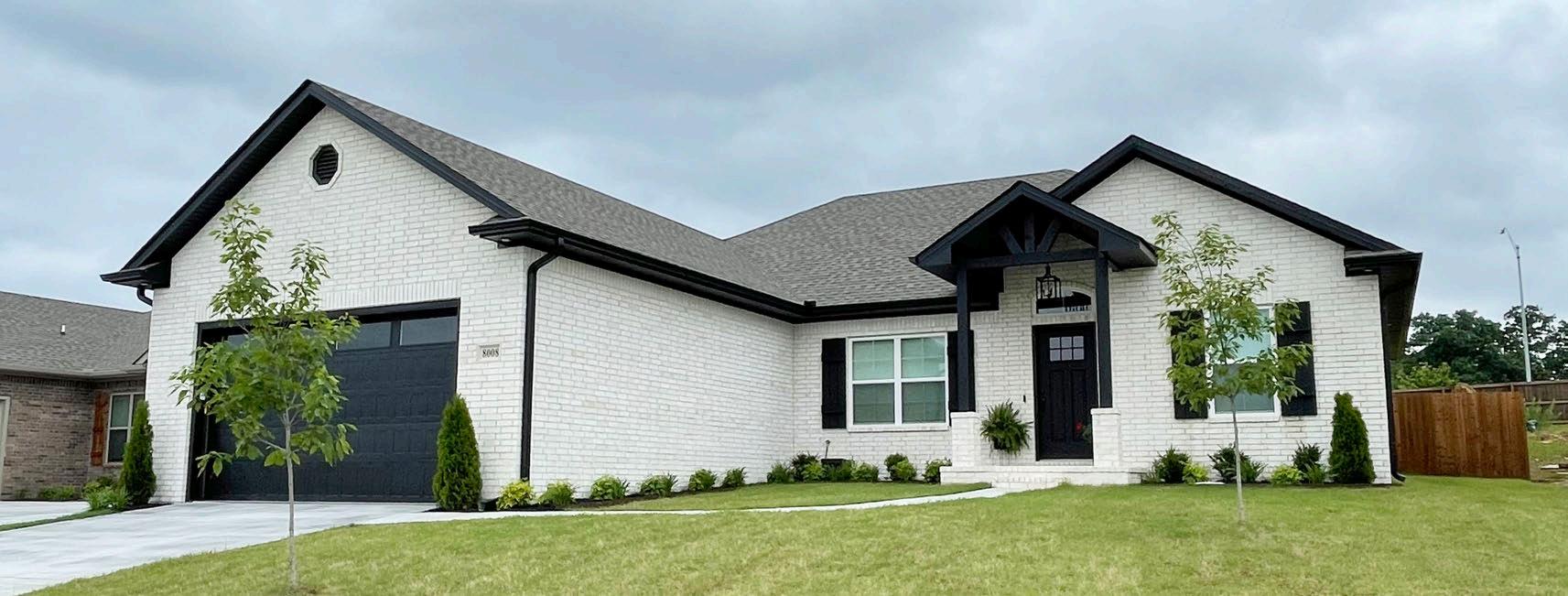
BUILDER HIGHLIGHT
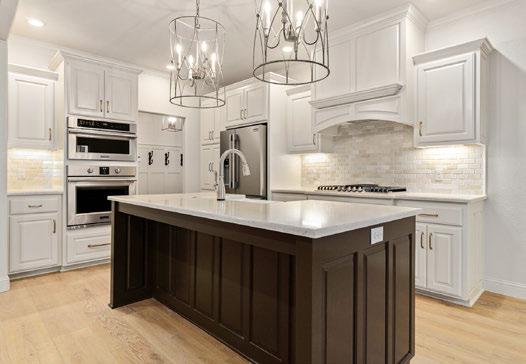
EFFICIENCY COMFORT QUALITY
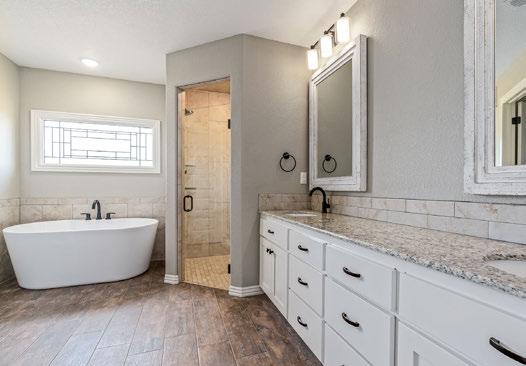

Established in 1958
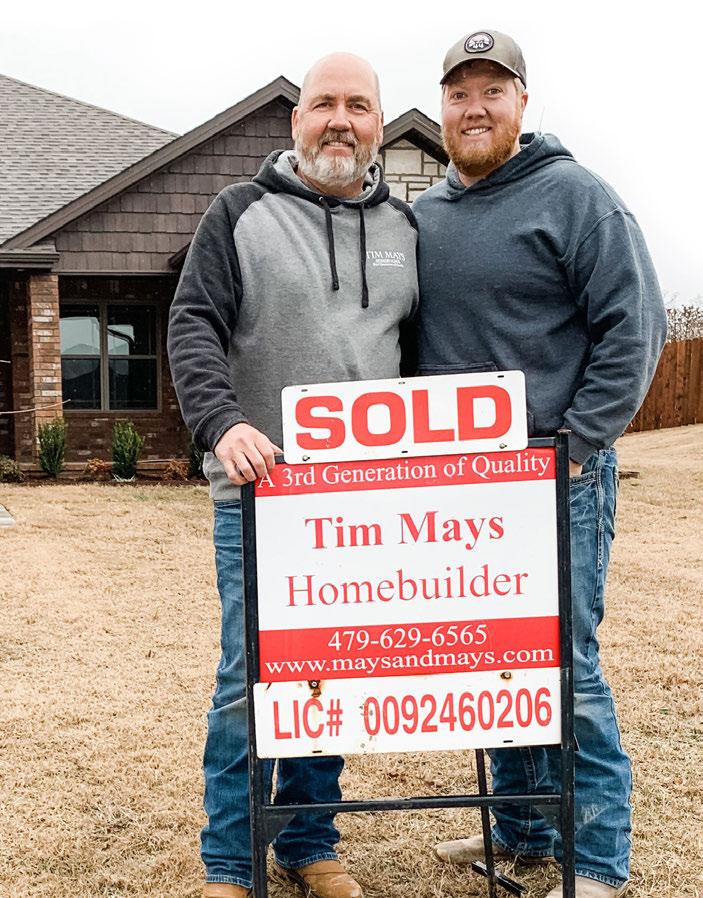
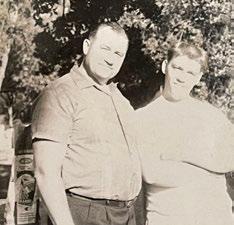
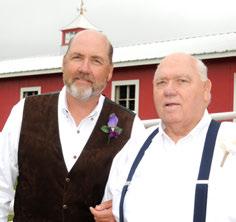
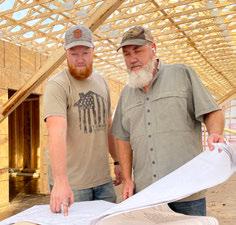
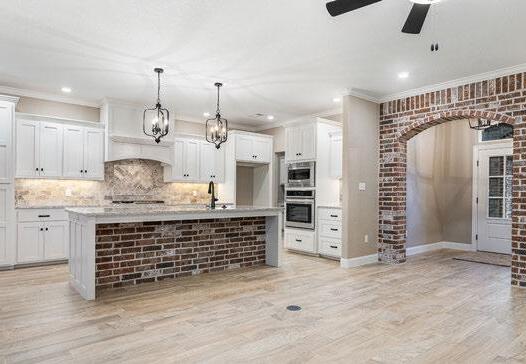
The Mays family has been dedicated to building fine quality homes in the Fort Smith area for over 60 years now. The excellent reputation of the Mays family of homebuilders is proof that hard work and pride are present in each and every home they build. Tim Mays, president of Tim Mays Homebuilder, Inc. has built more than 600 homes ranging from $130K to over $1.2M.
The Meadows at Chaffee Crossing is currently where you’ll find Tim and his son Colten most days as they go about building high quality, energy efficient homes. The Chaffee Crossing area has quickly become a highly sought after location of the River Valley in which Tim and Colten have definitely left their mark.
Tim is happy to know that the business his grandfather founded way back in 1958 will one day be carried on to a fourth generation business by his oldest son. Tim and his family are proud of the Mays legacy — four generations of honesty, integrity, and hard-working homebuilders.
“I take a lot of pride and satisfaction in what I do. I try to build the house as close to perfect as possible, but it is the family who makes it a home.”
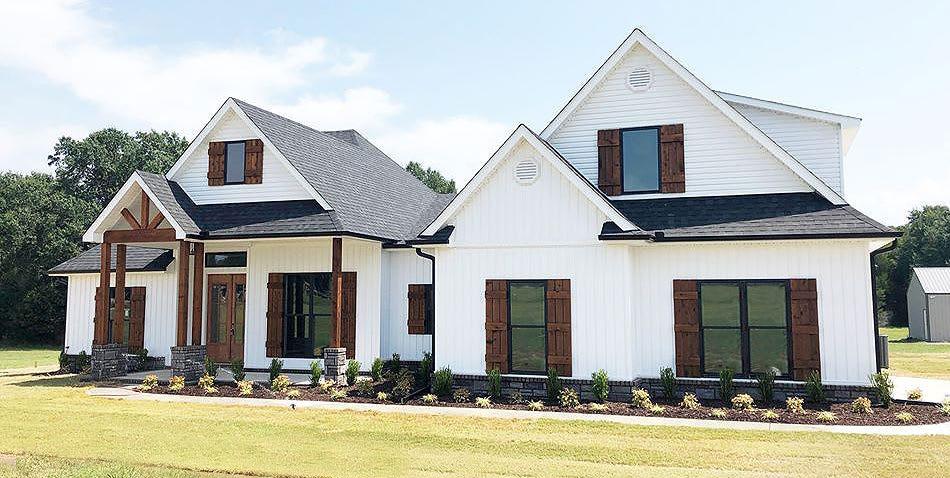
JL and Larry MaysTim and Larry MaysColten and Tim Mays

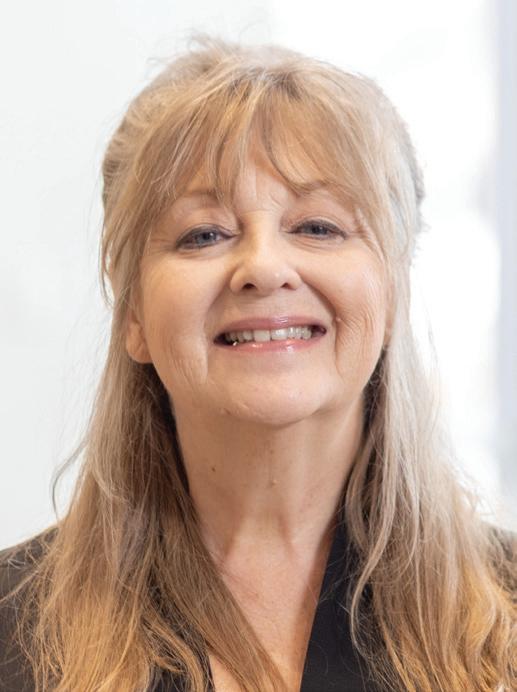

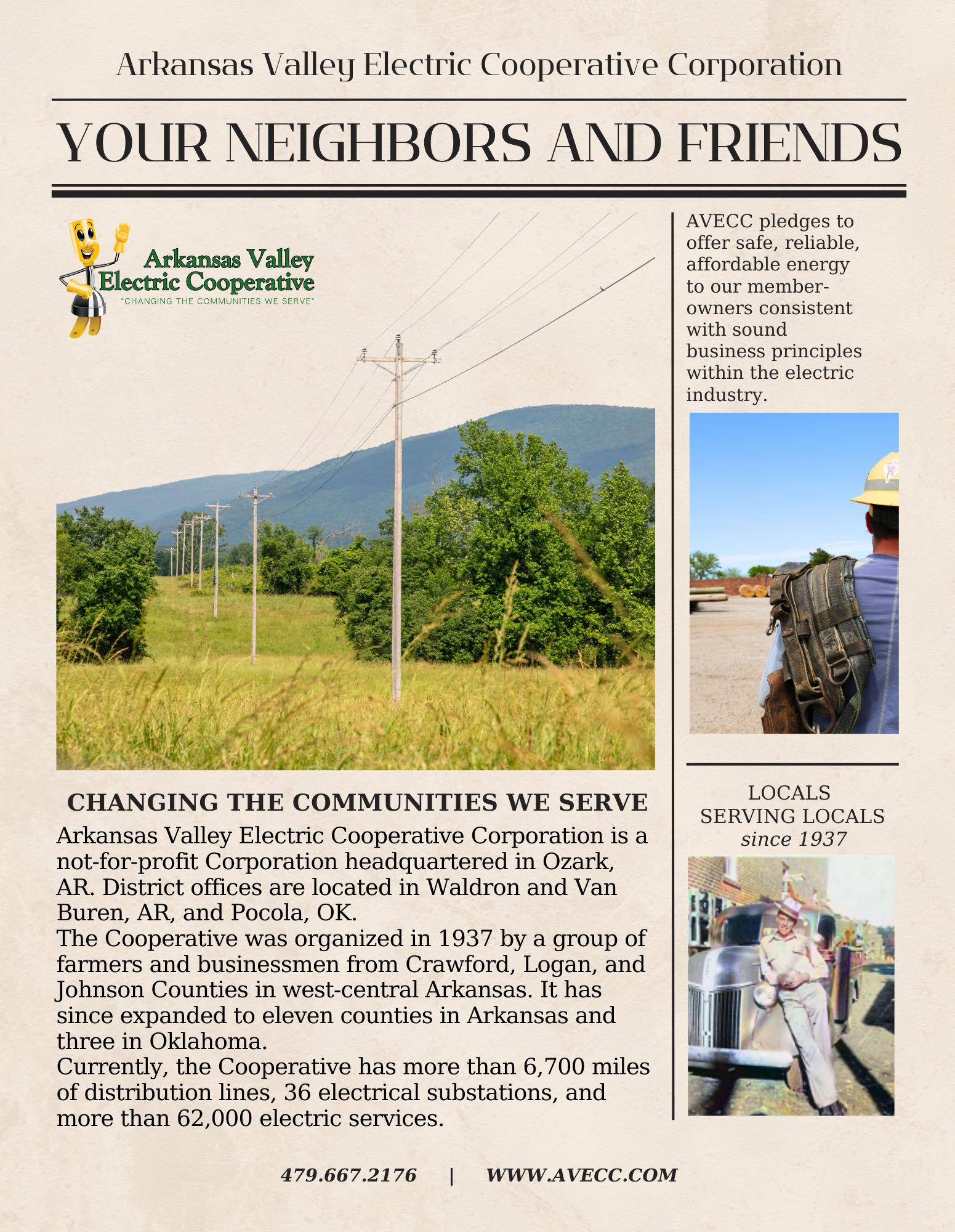

2024 PARADE OF H MES
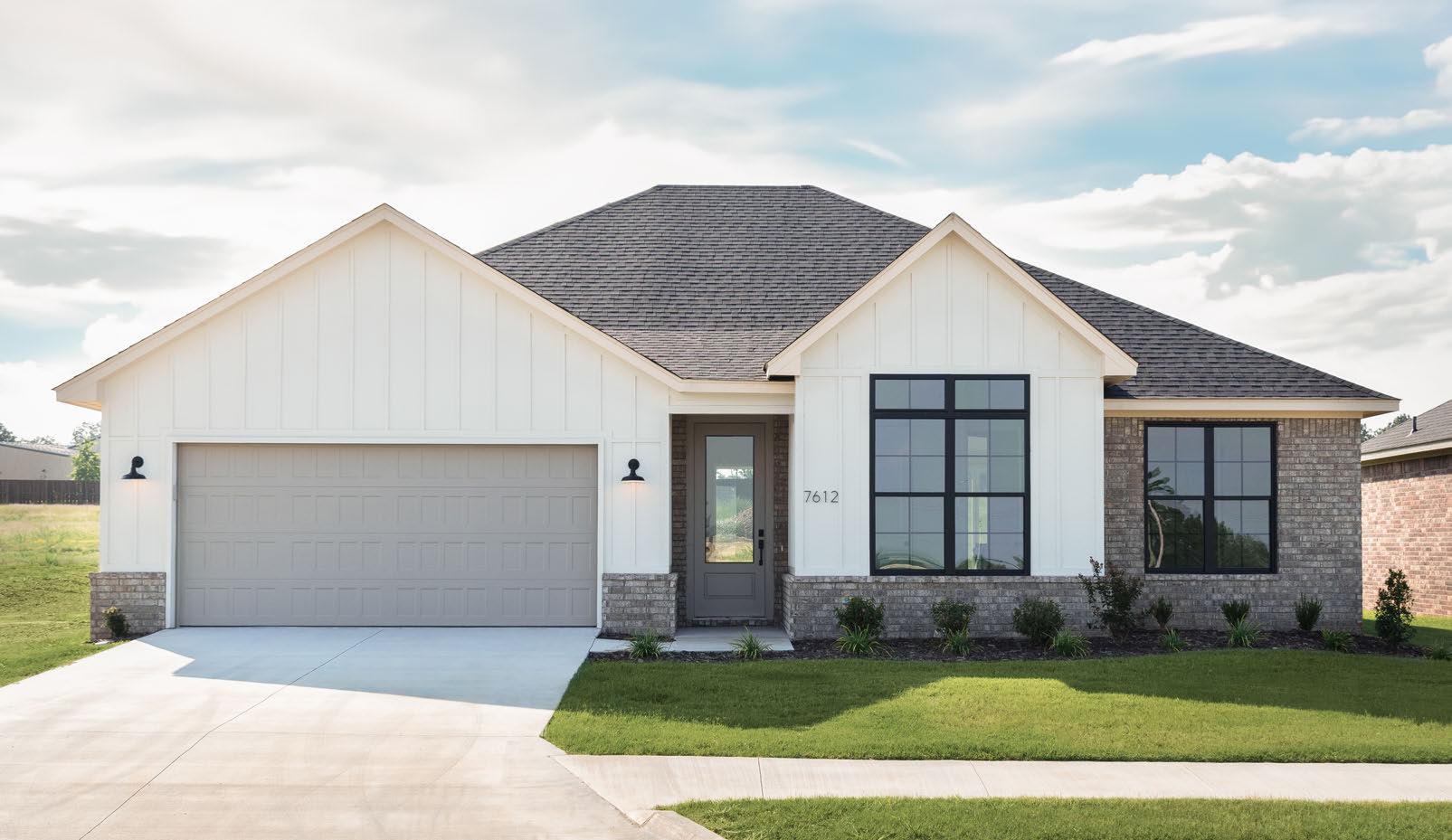
Step into modern elegance with this brand new 3-bed, 2-bath Carrington home in the gated community of Pinnacle Park, located in Chaffee Crossing. Every detail in this elevated floor plan exudes quality, featuring 8-foot doors throughout that enhance the home’s grandeur. The kitchen is a true centerpiece, with custom cabinetry and stunning quartz countertops that blend functionality with visual appeal. Beautiful white oak wood floors flow through the main living areas, while plush carpeting in the bedrooms adds warmth and a cozy feel. This home is perfect for both entertaining and everyday living, with an emphasis on modern efficiency. Outside, the professionally maintained front lawn and landscaping, covered by the POA dues, ensure a beautiful and hasslefree exterior. With POA-provided street maintenance and security gate access, you’ll enjoy a safe and serene environment, making this home a perfect blend of comfort and refined elegance.
$325,000
Driving south on Massard Road, turn left (east) on McClure Drive. At the stop sign, go right (south) on Wells Lake Rd and take an immediate left (east) into Pinnacle Park gated subdivision. Stay right on Kirkwood Ridge, turn left on Woodbine Lane and the house is the first one on the left.
Builder: Carrington Realtor: Terri

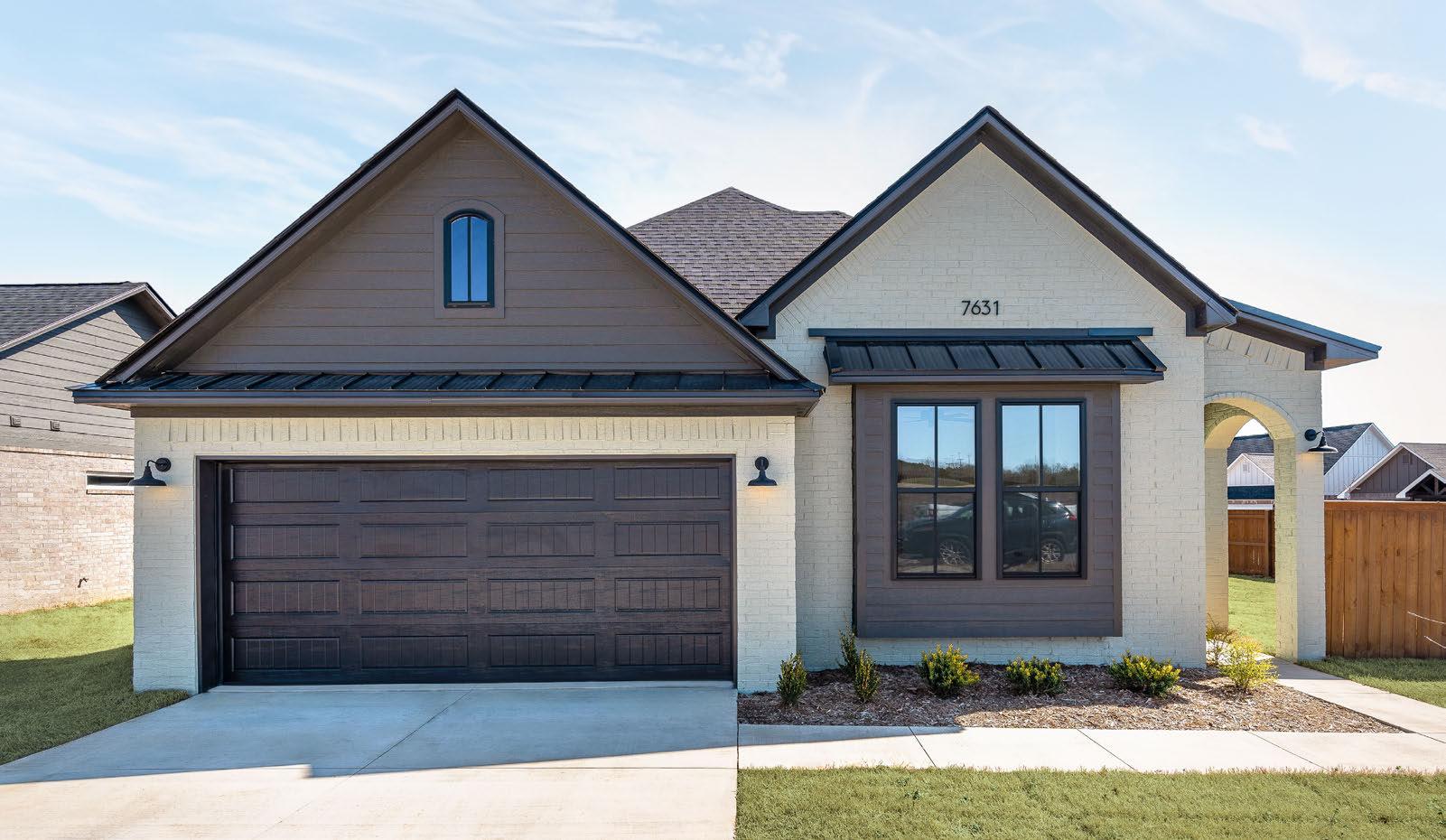
Pending contract
7631 Woodbine Lane FORT SMITH BEDS 3 BATHS 3 SQUARE FT
Discover exceptional living in this beautiful 3-bed, 3-bath home situated in the gated community of Pinnacle Park, right in the heart of Chaffee Crossing. From the moment you step inside, you’ll be captivated by the elegance and attention to detail that Carrington is known for. The kitchen is a culinary masterpiece, featuring pristine quartz countertops, a generous island perfect for meal prep and casual dining, and designer-selected finishes that elevate the space. The open-concept living area is adorned with rich white oak wood flooring, adding both warmth and sophistication. Thoughtfully placed upscale lighting fixtures create a welcoming ambiance throughout the home. Outside, the professionally maintained front lawn and landscaping, covered by the POA dues, provide a picture-perfect setting. Additionally, the POA takes care of the security gate and roads, ensuring a safe and worry-free environment. This home offers not just a residence, but a refined lifestyle in a sought-after community. CLICK FOR MAP
2,068 $425,000 DRIVING DIRECTIONS
Driving south on Massard Road, turn left (east) on McClure Drive. At the stop sign, go right (south) on Wells Lake Rd and take an immediate left (east) into Pinnacle Park gated subdivision. House is on the right corner of Woodbine Lane and Kirkwood Ridge.
Builder: Carrington
Realtor: Terri Smallwood 479.629.1200

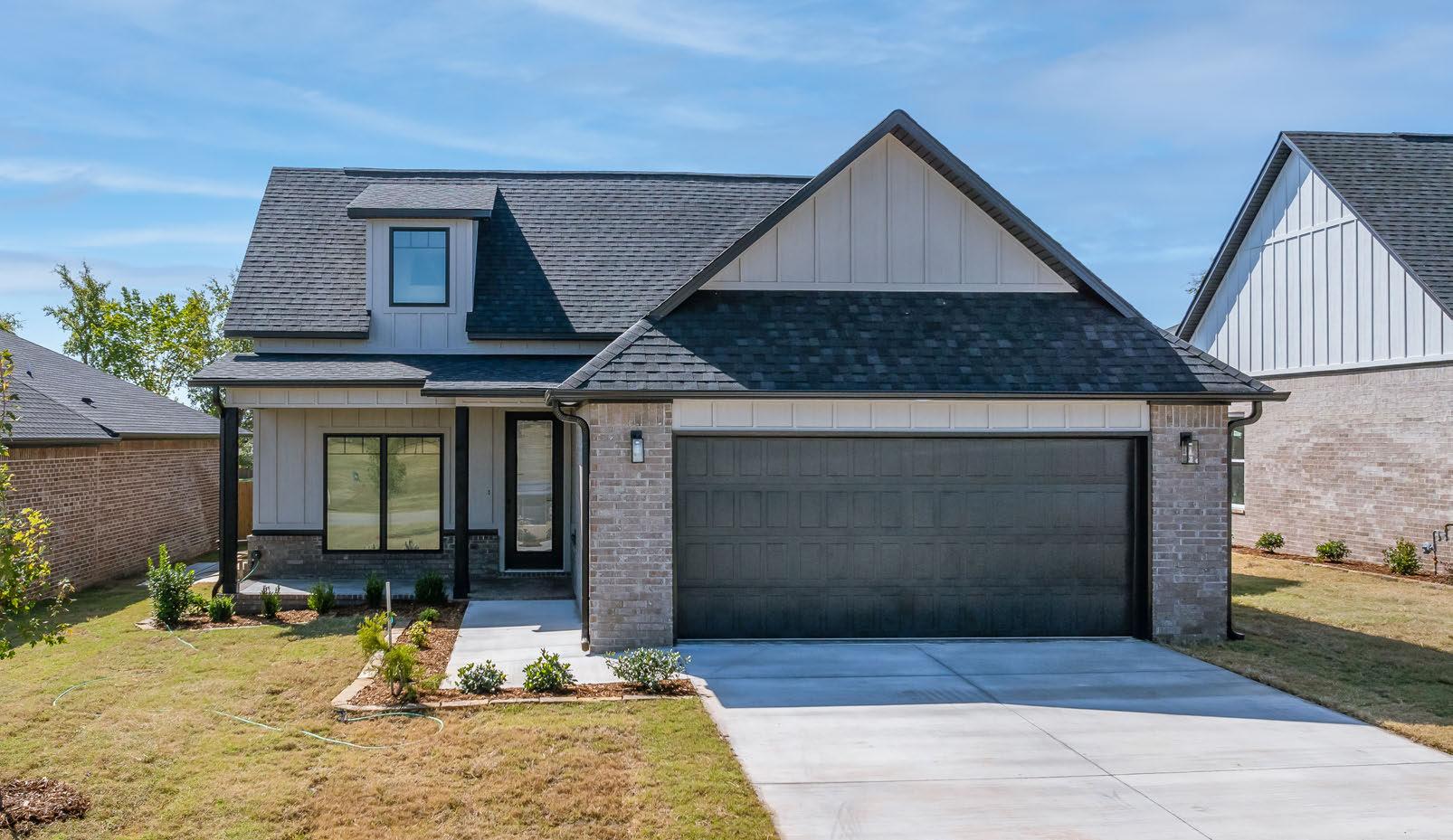

The Reagan plan features 3 bedrooms, 2.5 baths and a study/flex room to be used as your please. High ceilings, tall 8ft interior doors, tankless water heater, Frigidaire Professional stainless steel appliances including a beverage refrigerator. Finishes include full granite countertops, luxury vinyl plank flooring, and custom cabinetry with built-ins. Window blinds and stained privacy fence will be included. Annual POA dues cover front lawn and landscaping, private road maintenance and security gate. Custom build options also available.

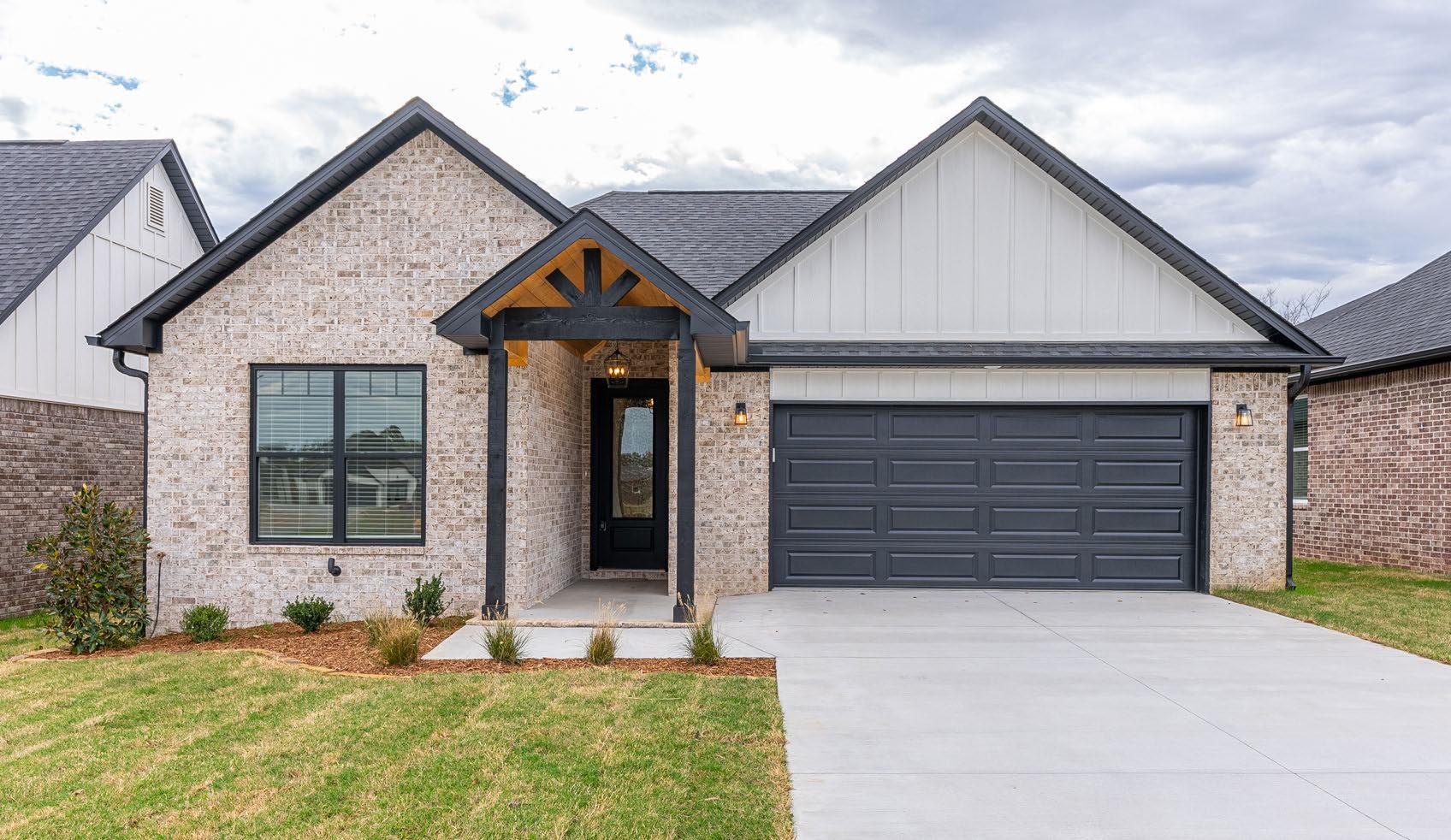

The Norah plan is perfect for those who love entertaining - with a large living area, open kitchen design and dining arrangement along with a large covered patio and extended concrete outside. The primary bath features a spacious curbless tile shower with an extended vanity with plenty of storage. Quartz countertops throughout the home and stainless steel appliances. Annual POA dues cover the front lawn and landscaping, private road maintenance and security gate. Custom build options also available.


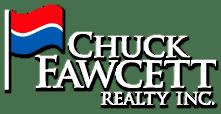
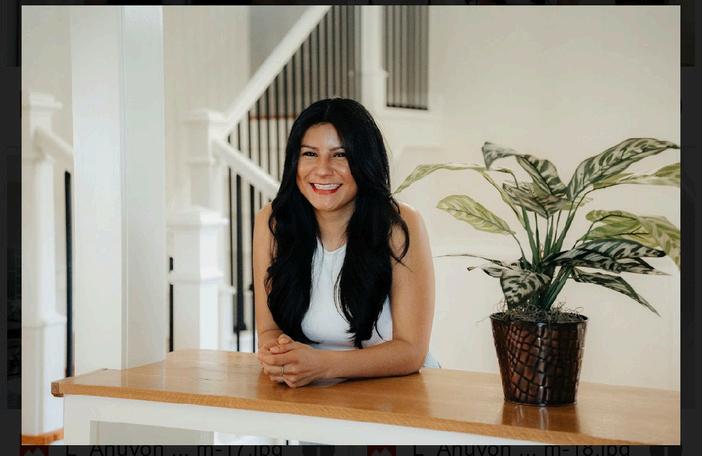
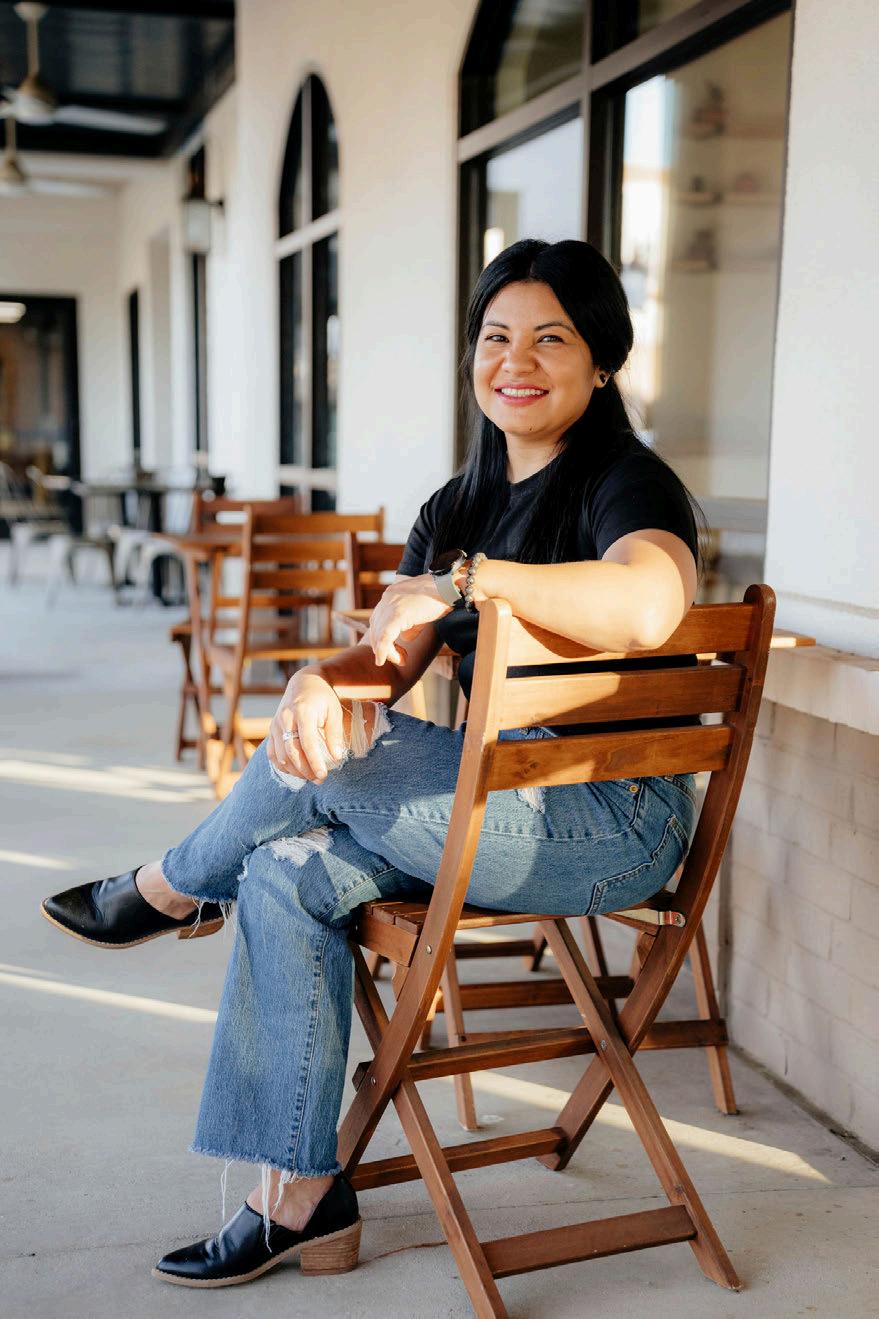


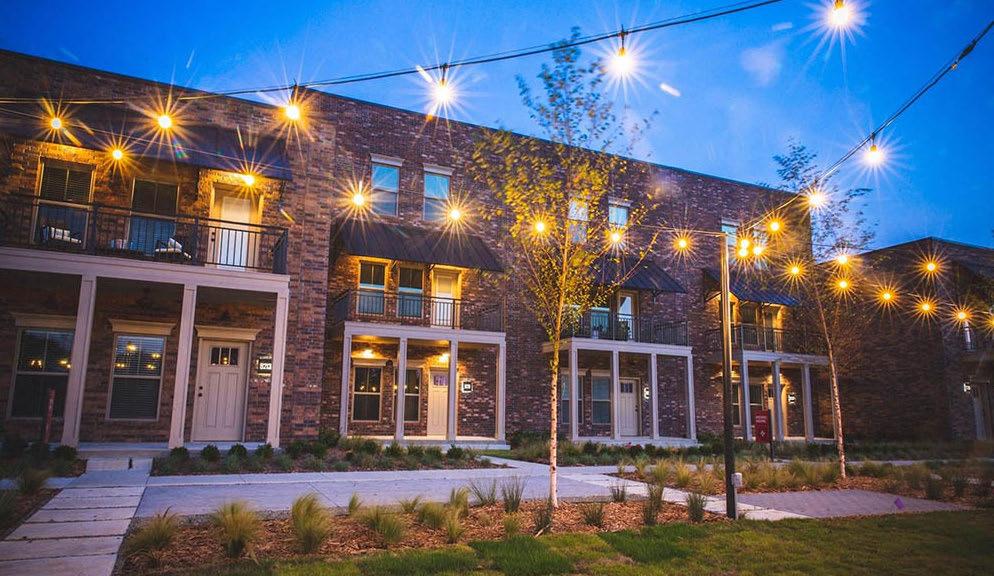

Live in luxury with this one of a kind home located in the prestigious Live, Work, Play area of “The HUB.” This gorgeous low maintenance home offers 2 large bedrooms, 2 baths, extensive crown molding, granite counter tops, custom cabinets, beautiful master w/ double sinks, tiled shower, large closets, 2 car attached garage. Don’t forget about all the convenience of the salon, liquor store, 5 star restaurant, wooded walking trails, all within the community.
Turn East off Massard onto McClure Drive. Left(North) on Wells Lake. Property will be

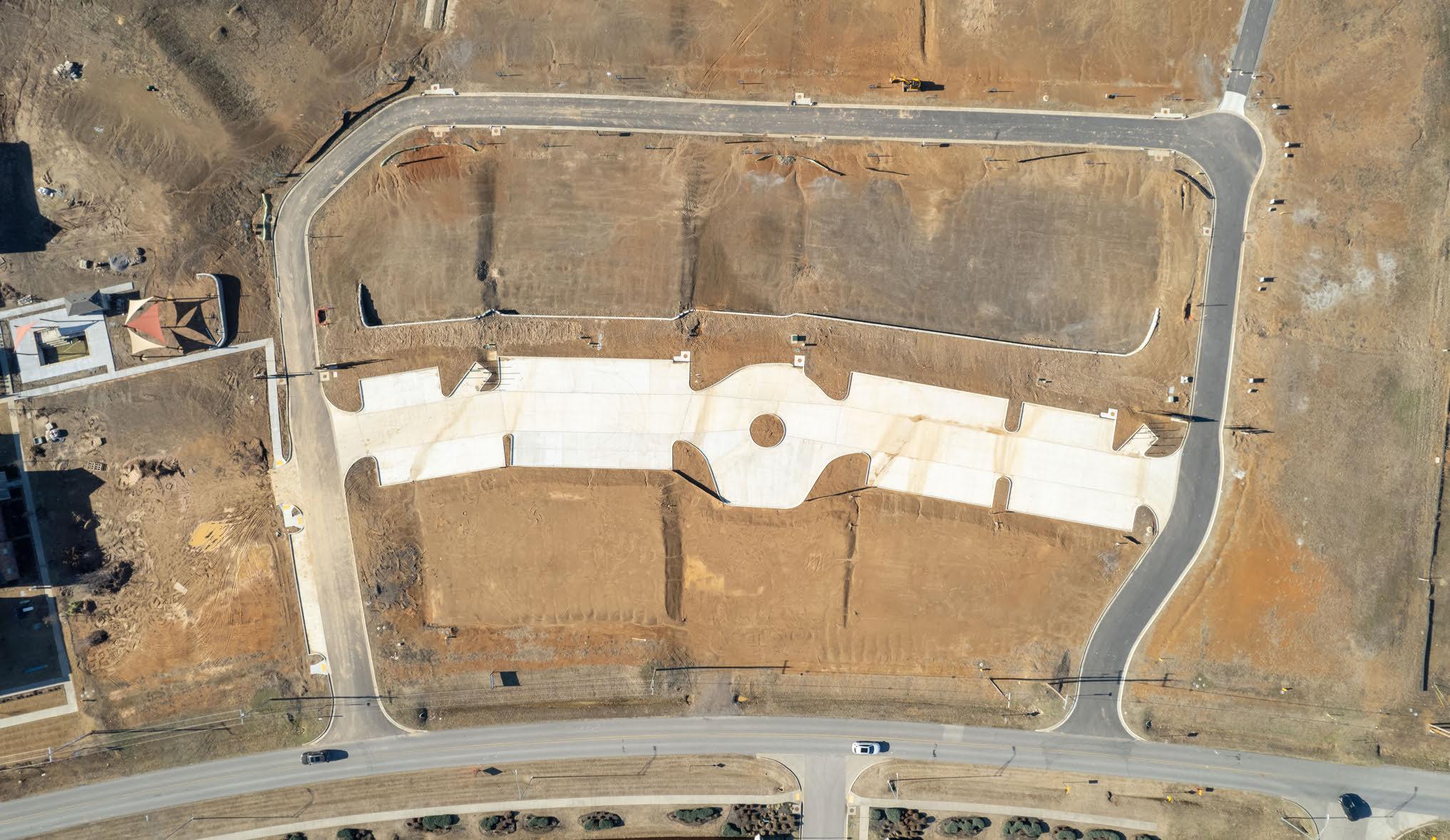

This premier mixed-use community offers 22 singlefamily gated lots for purchase. This is the only subdivision in the Chaffee Crossing area with a community park that includes a pool. With its covenient location, direct access to the Chaffee Crossing trail system, community park and walking distance to several businesses, you can have the lifestyle you deserve.
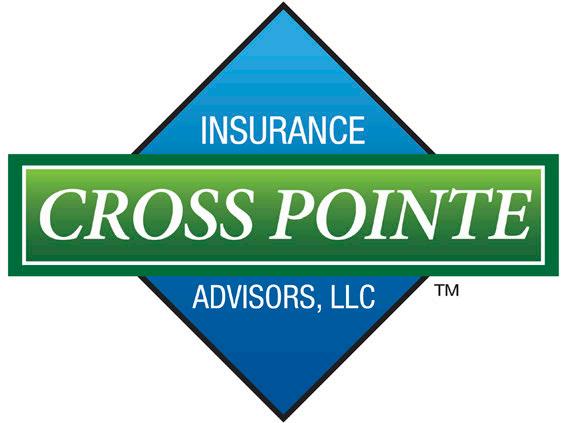



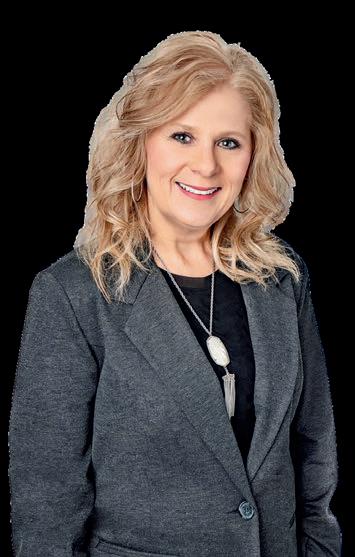


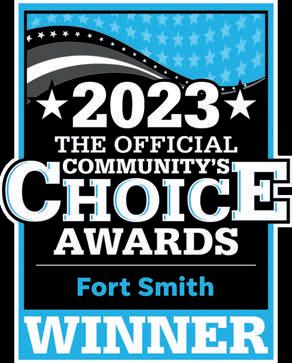

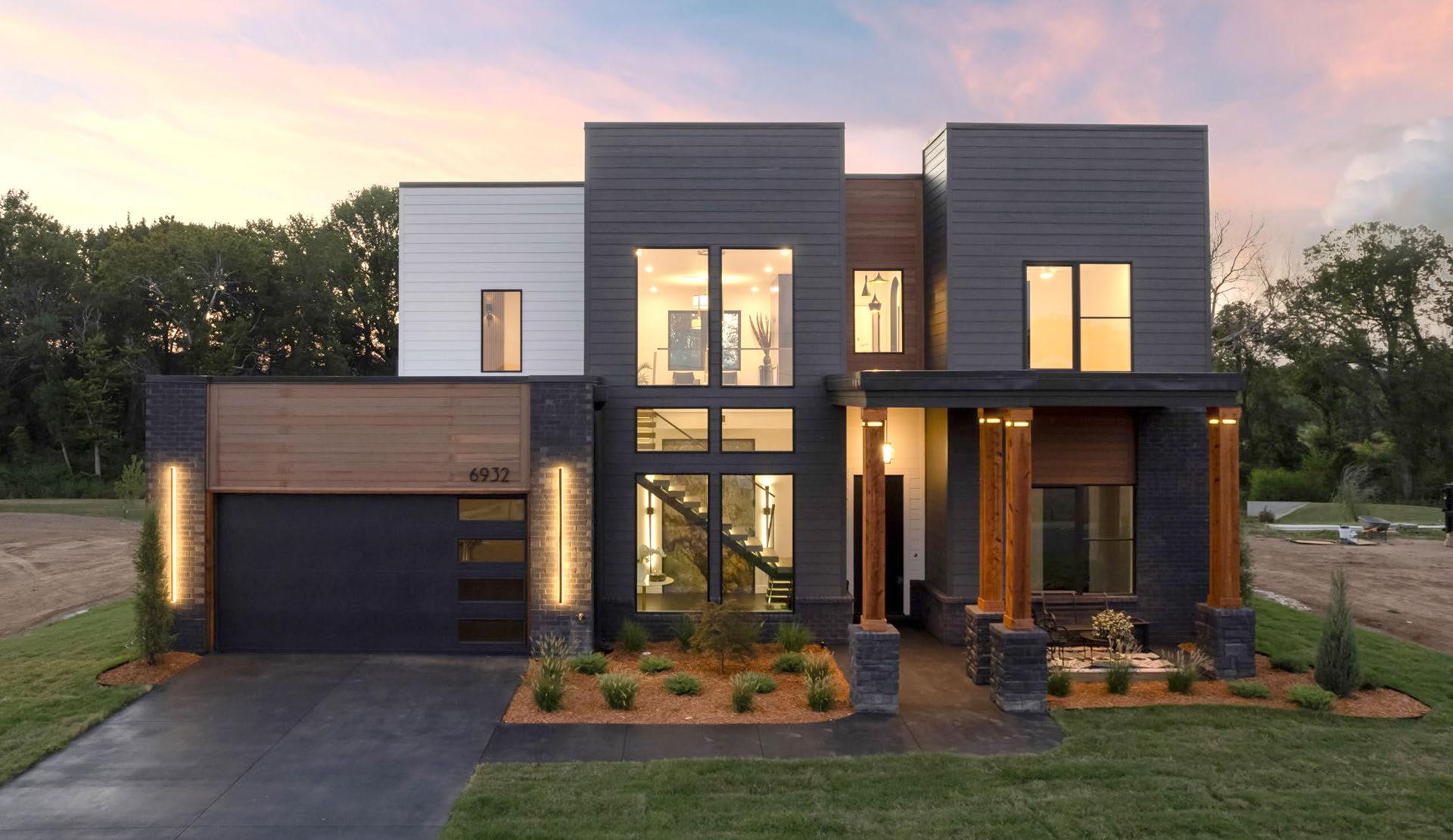

BUILDER HIGHLIGHT
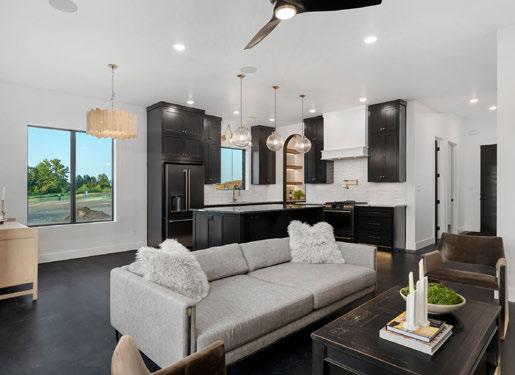
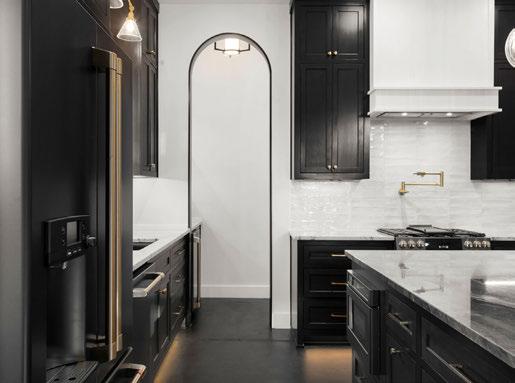
Buck Hitcher is an expert in the River Valley community in land development, construction, and design.
Family-owned and operated, Buck Hitcher at Hitcher Developments has spent over 20 years building a reputation as one of the most trusted homebuilders in Arkansas and is dedicated to building a company
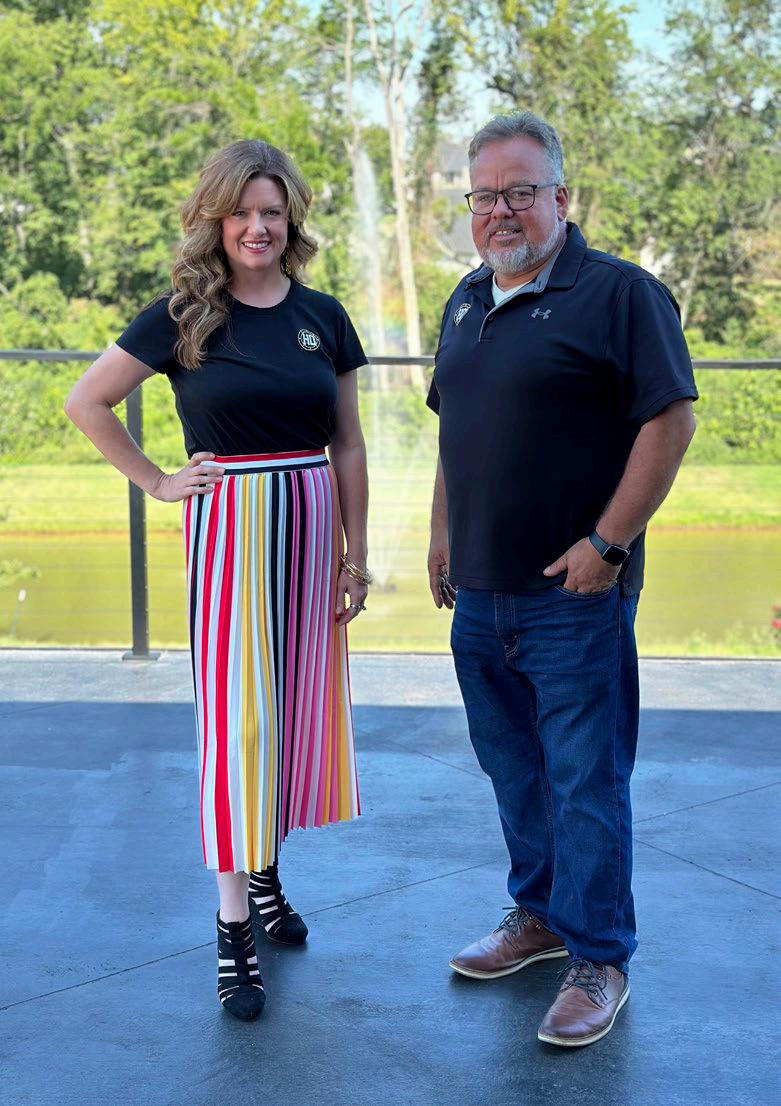
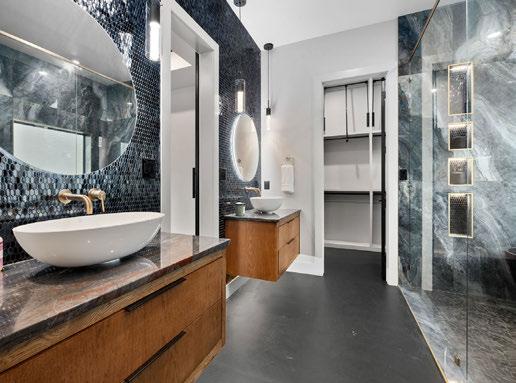
with integrity. Hitcher Developments is a ground up real estate development company offering management, multi-family developments and consultant services. We stay active in our own developments but have realized the need to serve others and add value where we can.
Building with vision, quality, and pride.
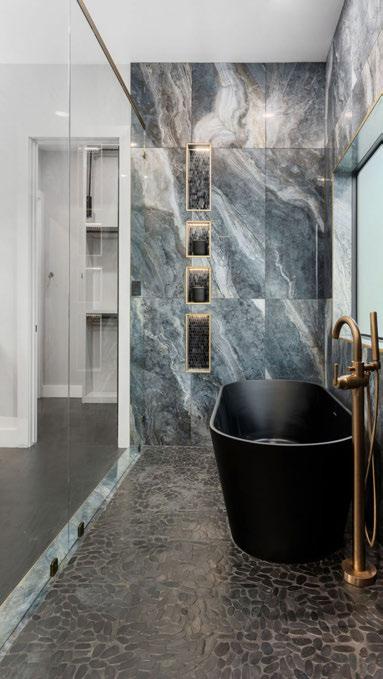
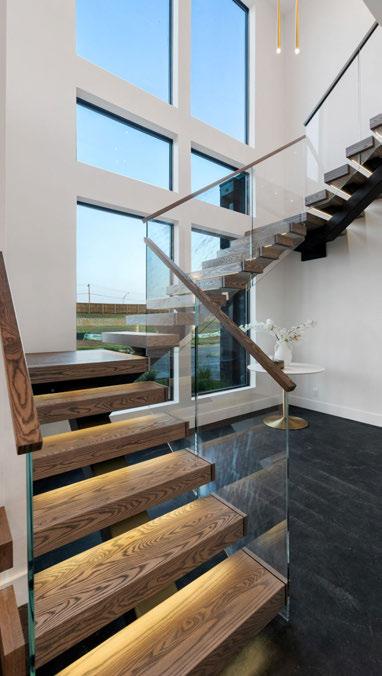
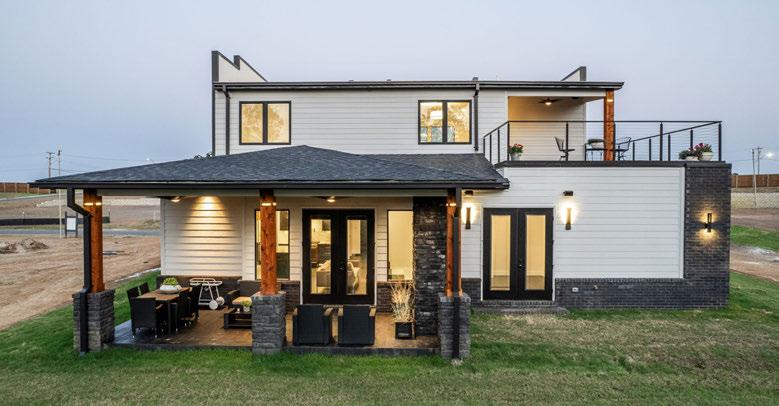
Ashley Bryan and Buck Hitcher

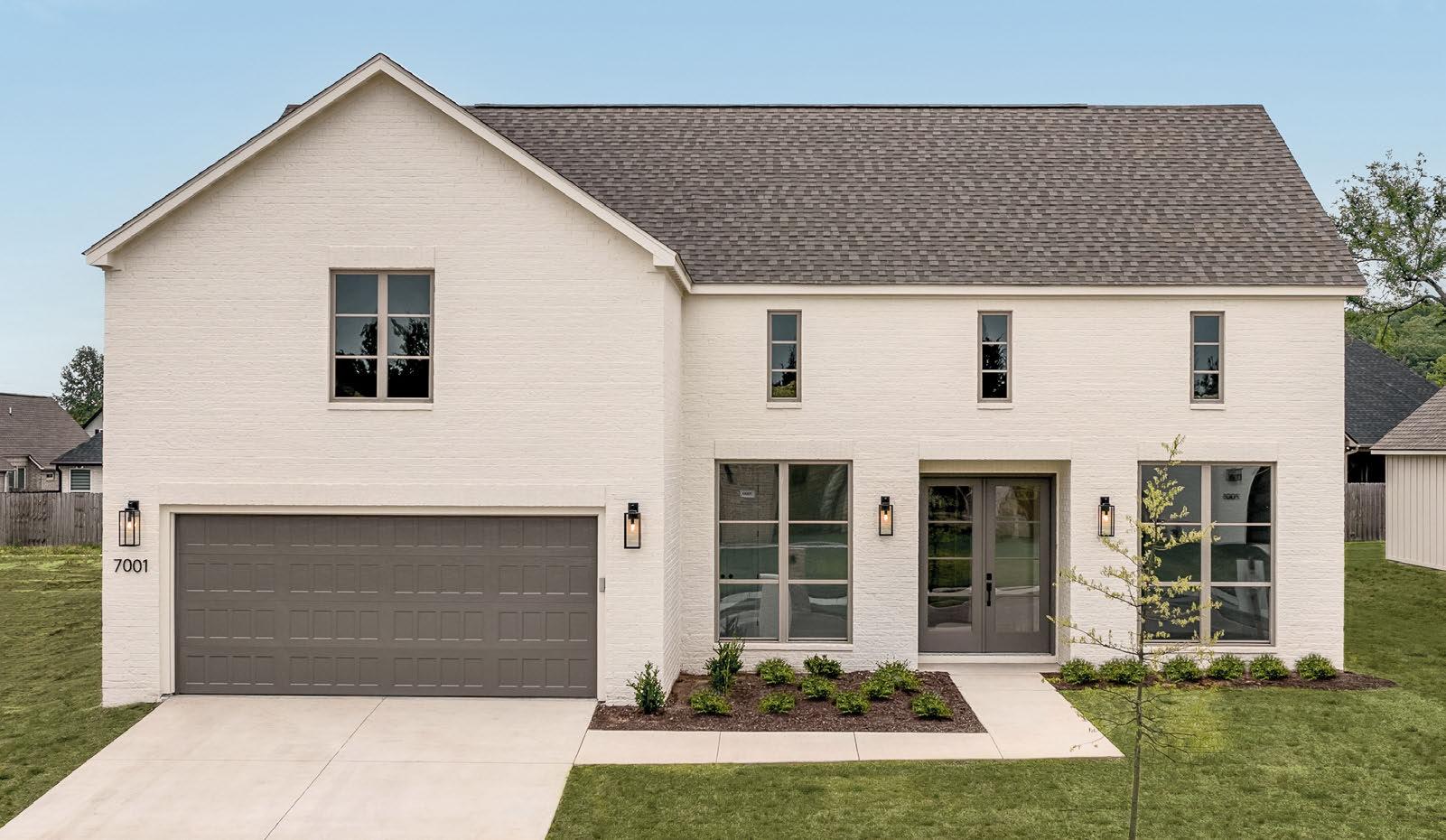
Introducing a stunning new home by Carrington, nestled in the coveted Stonebrook at Chaffee Crossing community. This home blends contemporary elegance with thoughtful design. Step into a chef’s kitchen featuring quartz countertops, Frigidaire Professional appliances, a large island, and custom cabinets with white oak accents. The walk-in pantry provides ample storage, while the mudroom with drop zone locker keeps things organized. Entertain effortlessly in the spacious living room with beams, a custom mantel, and natural light from large windows. Upstairs, a versatile bonus room offers space for relaxation or recreation. Retreat to the luxurious primary suite with white oak hardwood floors, a built-in dresser, and a spalike bath with walk-in shower and freestanding tub. Additional highlights include a powder room, study, and refined finishes.
$625,000
Driving east on Zero Street, turn right (south) on Massard Road, turn right (west) on Stonebrook Drive, home is located on the right side of the street in the new Phase IV of Stonebrook subdivision.
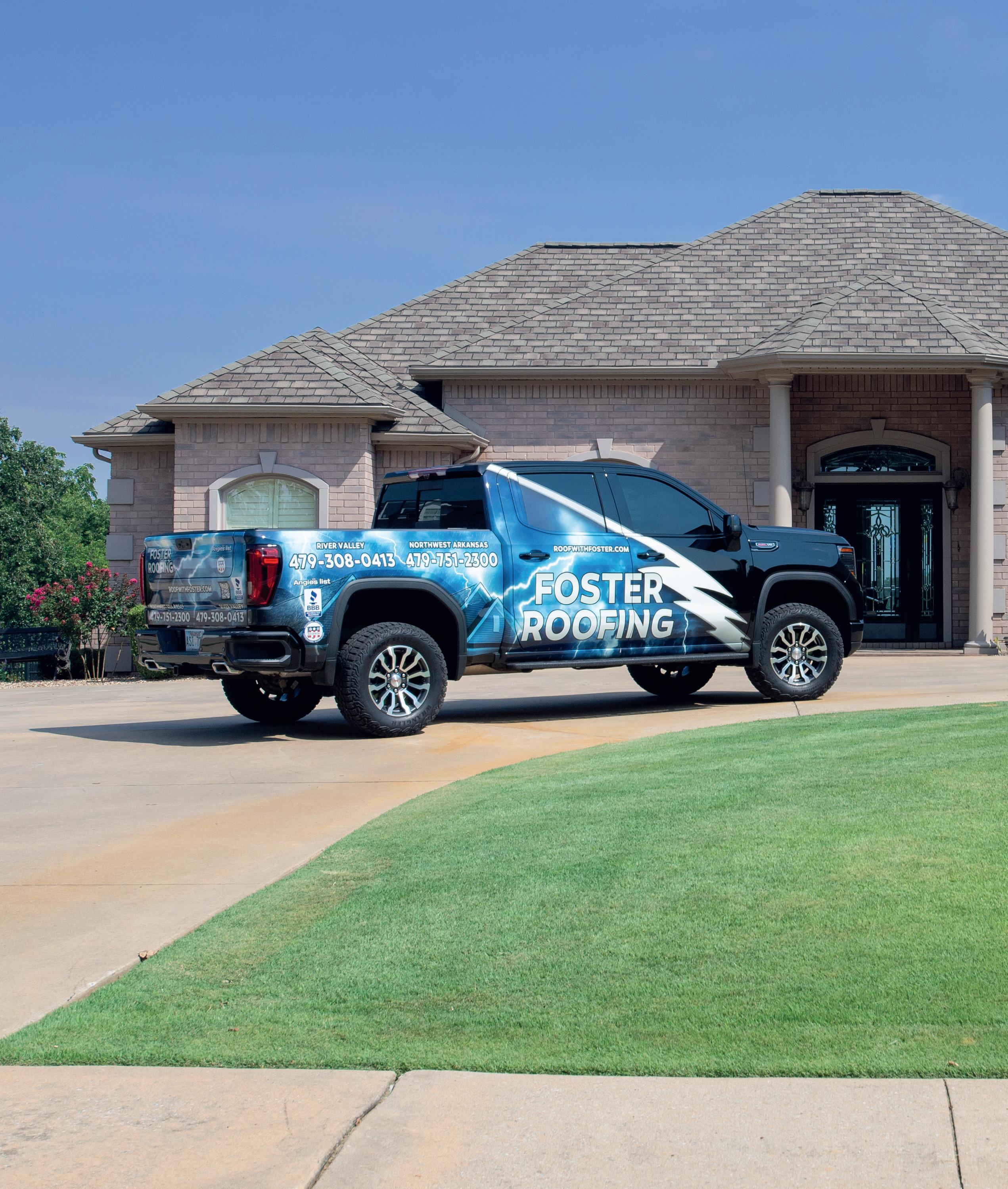

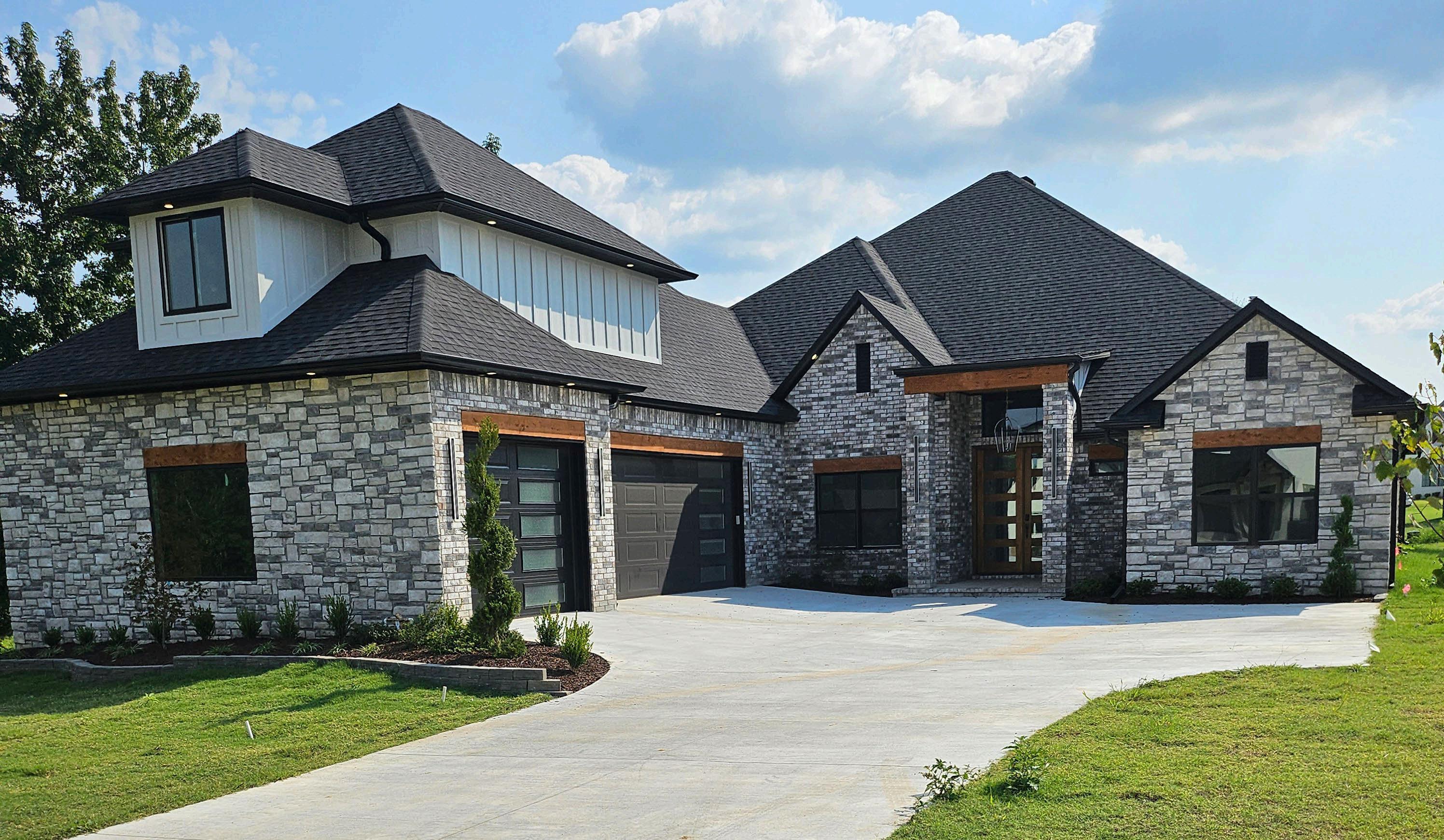

Home Features:
• 16 ft high ceilings
• Outside fireplace
• S tunning open chefs kitchen
• Large master bedroom with very large walk-in shower
• Very large closet with walk to laundry room
• C entral vacuum through the house.
From zero street turn right to Massard Rd , turn left onto McClure Dr, turn left onto wells Lake Rd, turn left onto R.A.Young Jr Dr, turn right onto Providence way, stay on Providence way, at the end of Providence way turn right onto Astoria Trail.
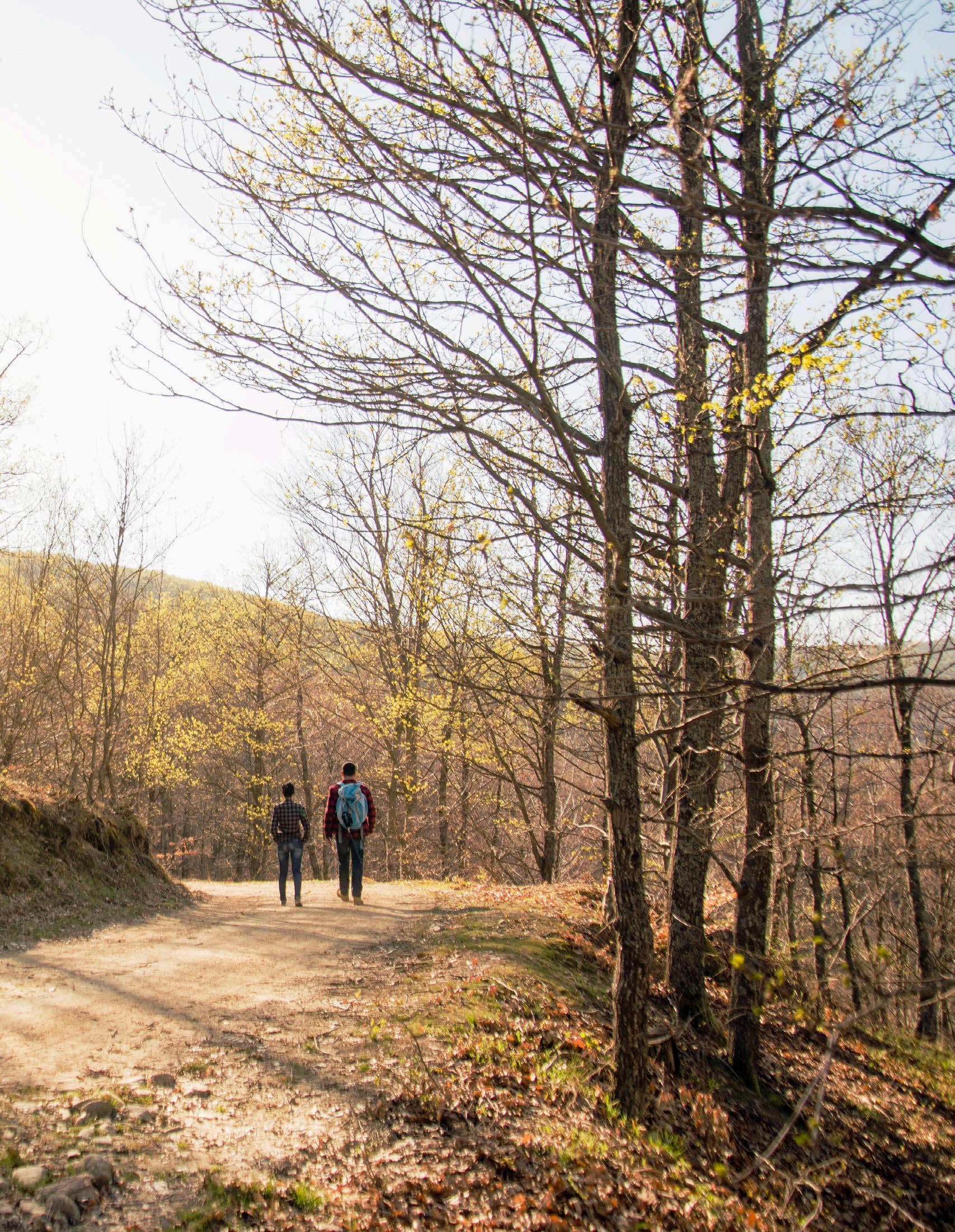

RCI Construction will build your plan or ours on Lot 60 of the beautiful Providence, an ERC Community in the Chaffee Crossing area. Plans for the home include an open floor plan with 5 bedrooms, 4 baths, a very large kitchen with tall cabinets and tall ceilings. See our quality construction at 9108 Astoria Trail across the street from the lot.
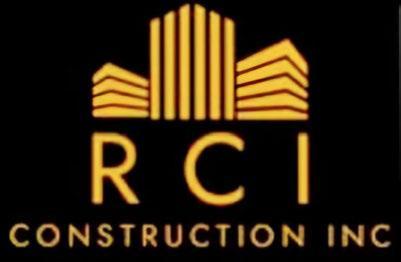
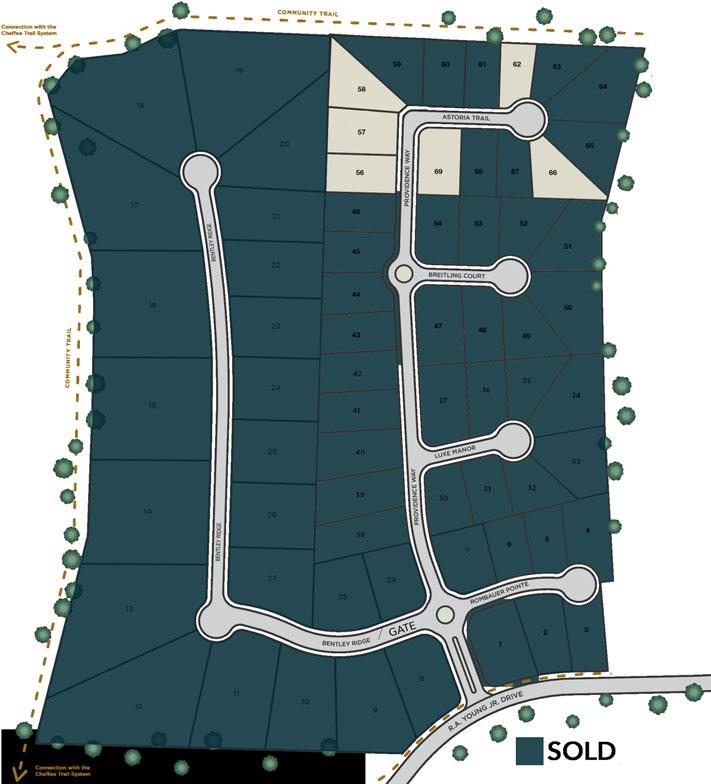
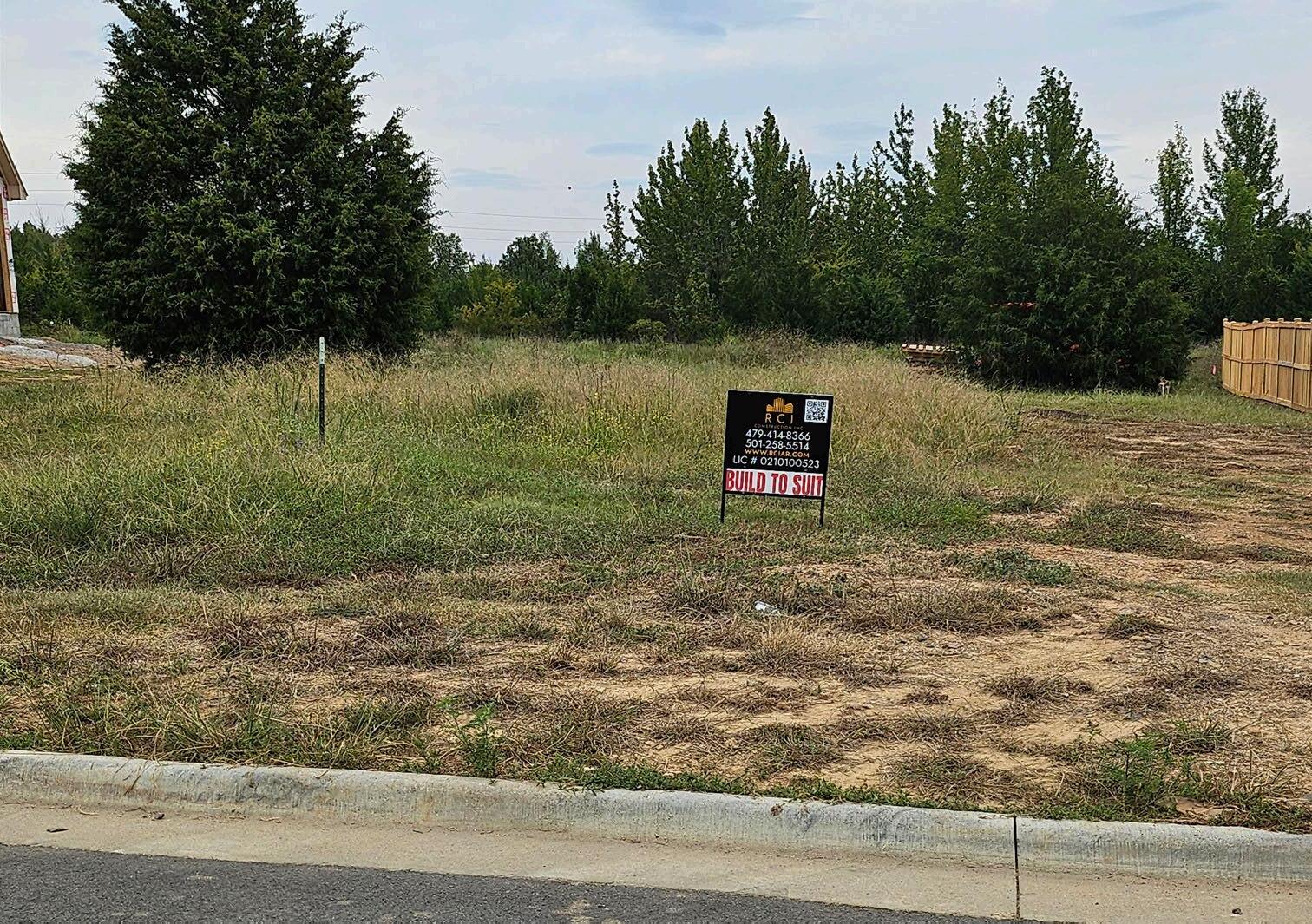
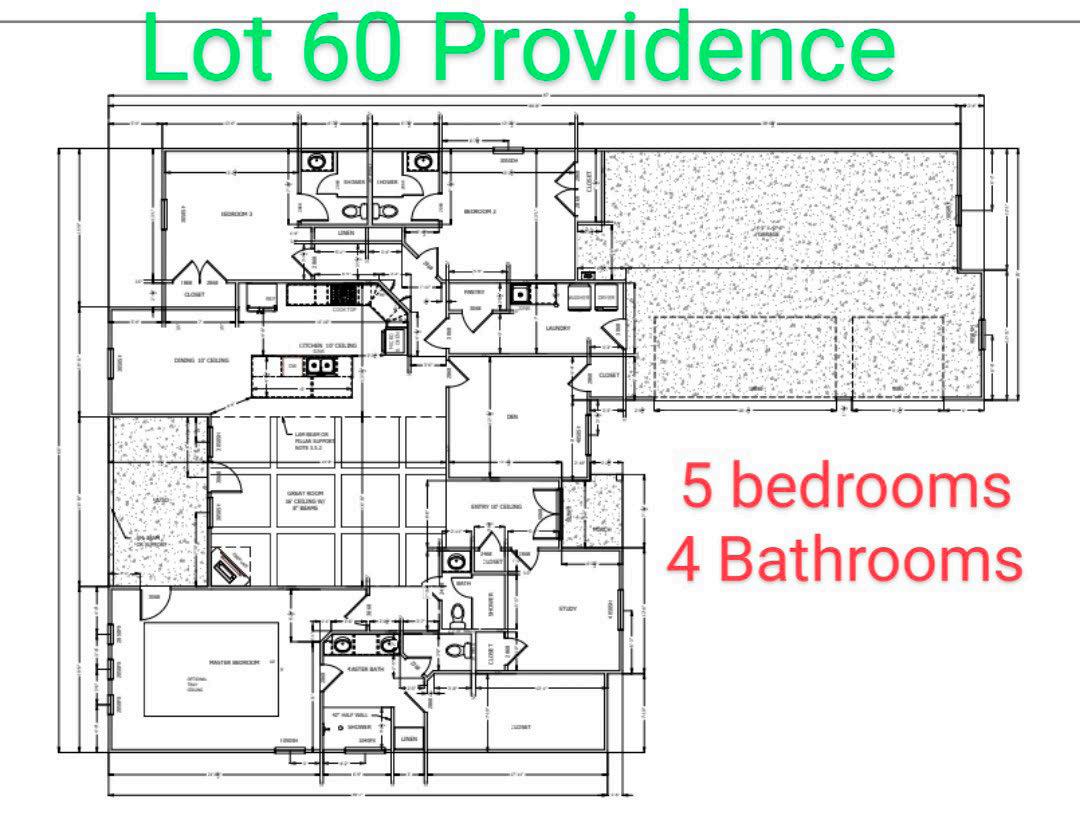
Lot 60



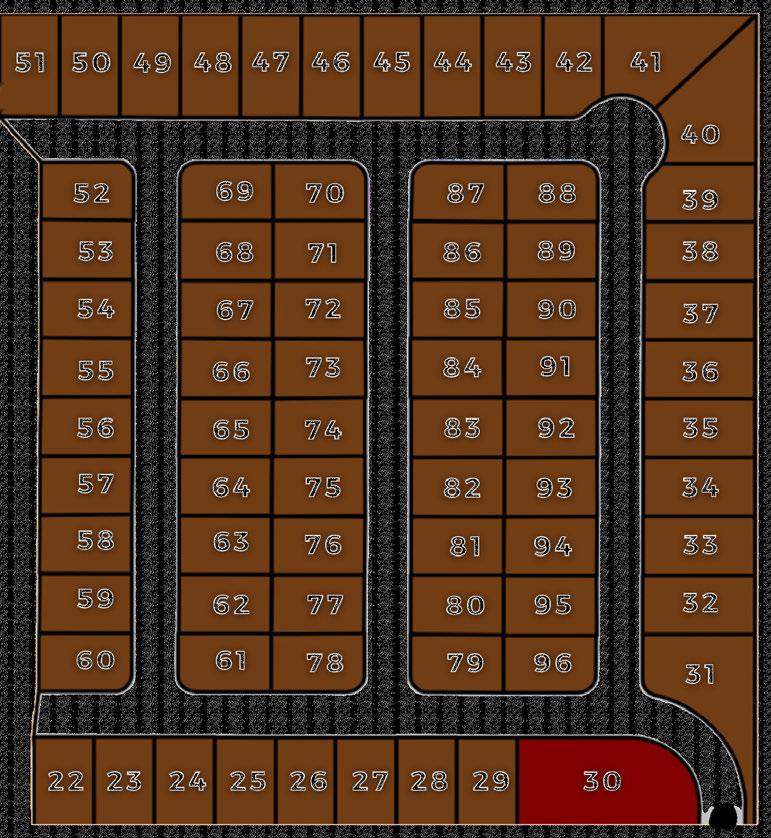
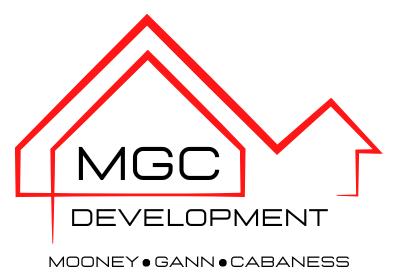
Build a dream home at Magnolias at The Ranch. This is one of the newest subdivisions near Chaffee Crossing! This location is less than 10 mins to Arkansas College of Osteopathic Medicine, walking/biking trails, shopping, the Arkansas River, Janet Huckabee Nature Center, Wells Lake and Mercy Hospital! Bring your own builder or let us recommend one!
at Painter Lane and Moody Road at the edge of Chaffee Crossing in Fort Smith.

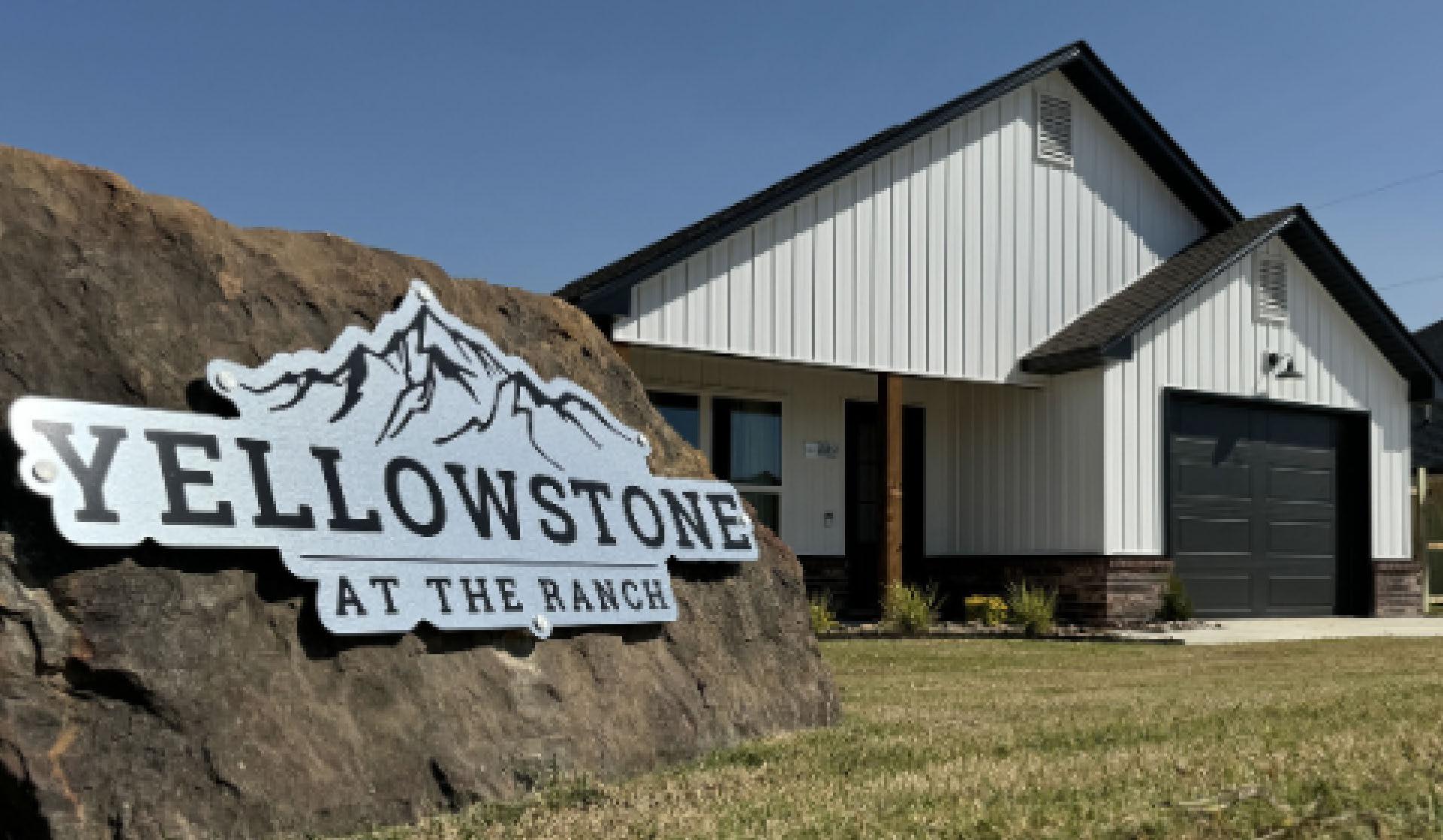

80 luxury duplexes in a gated community. Open floor plan with granite countertops, stainless hi-end appliances and walk-in pantry. Full size laundry room. Large master bath with a tiled walk in shower, double sinks and makeup desk, and large walk in closet. Oversized 1 car garage. Large patios. All electric & Fiber Cable. 2” Faux Wood Blinds throughout. Luxury Vinyl Plank throughout. Professionally managed by CMC Asset Management.
Located at Painter Lane and Moody Road at the edge of Chaffee Crossing in Fort Smith.



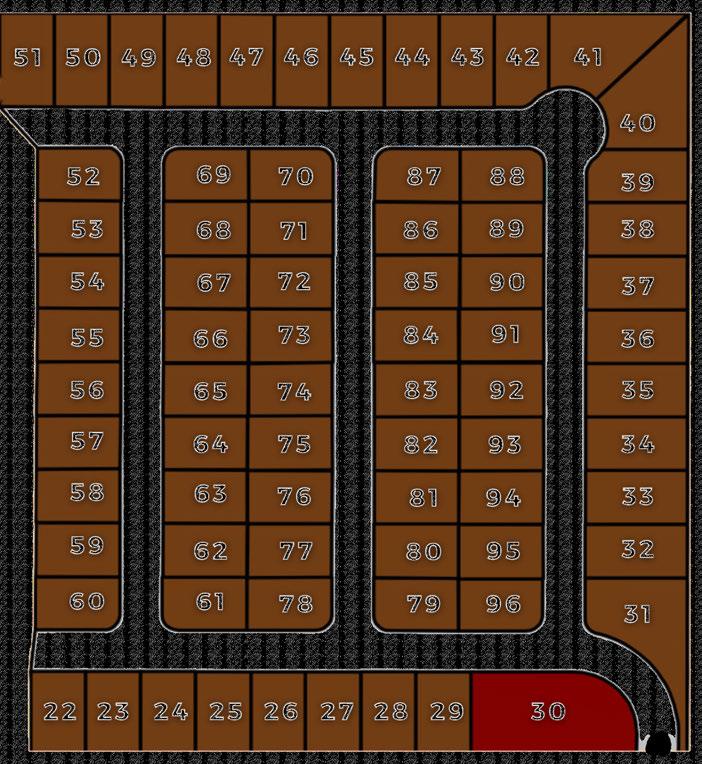
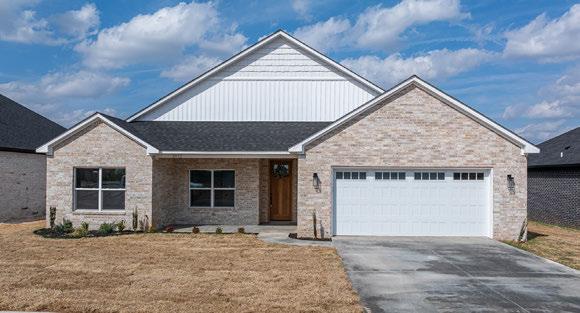

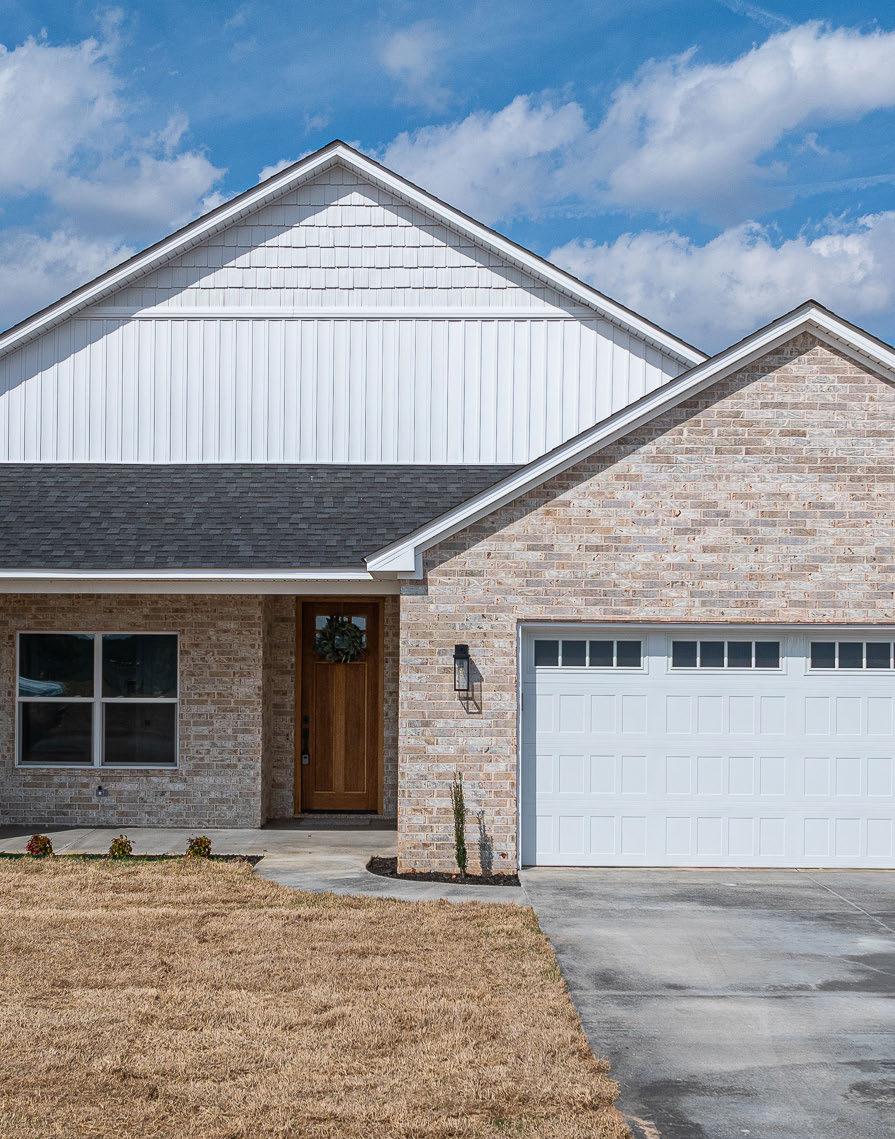

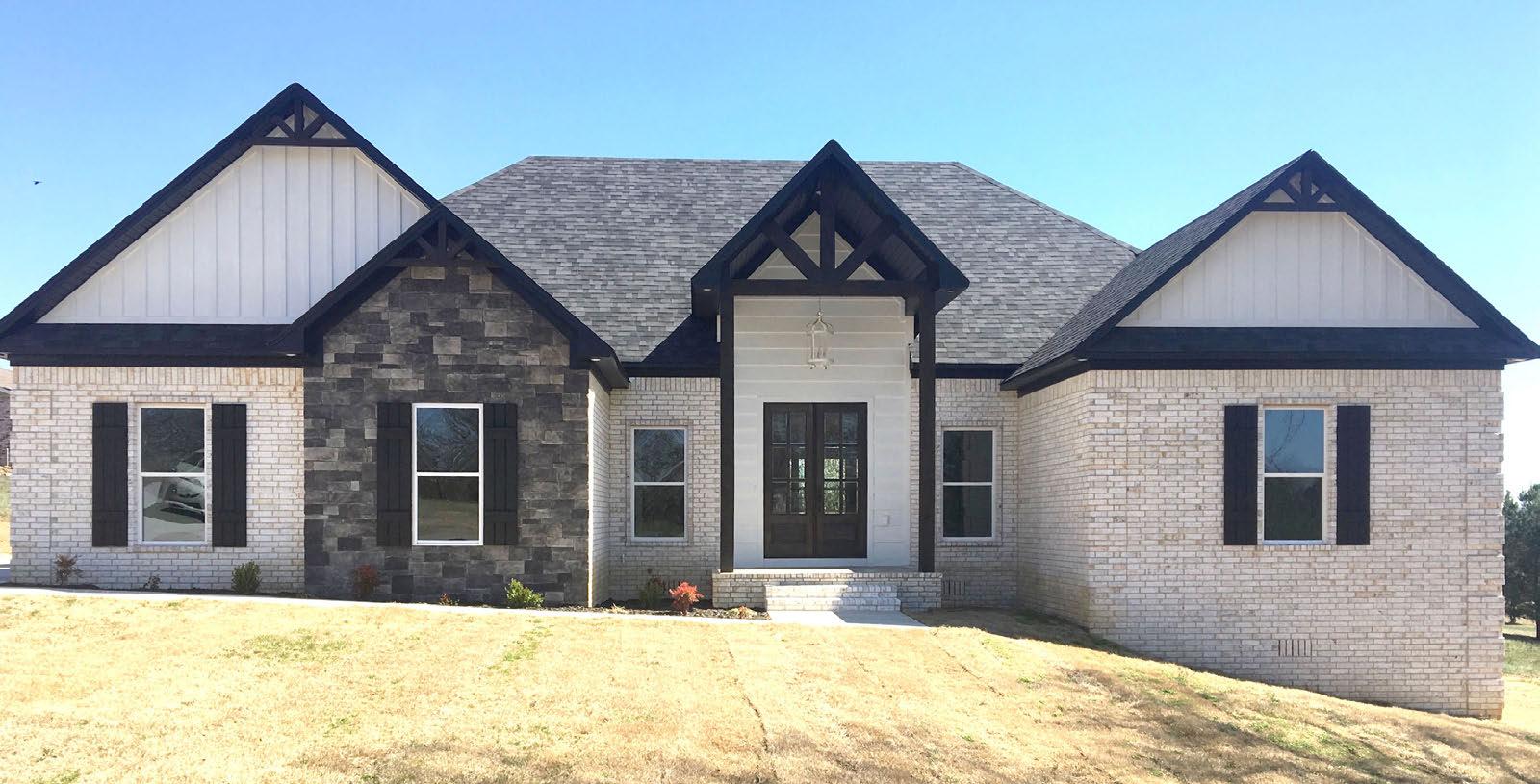
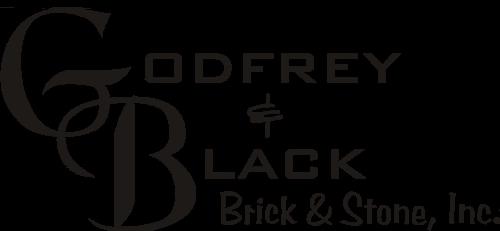

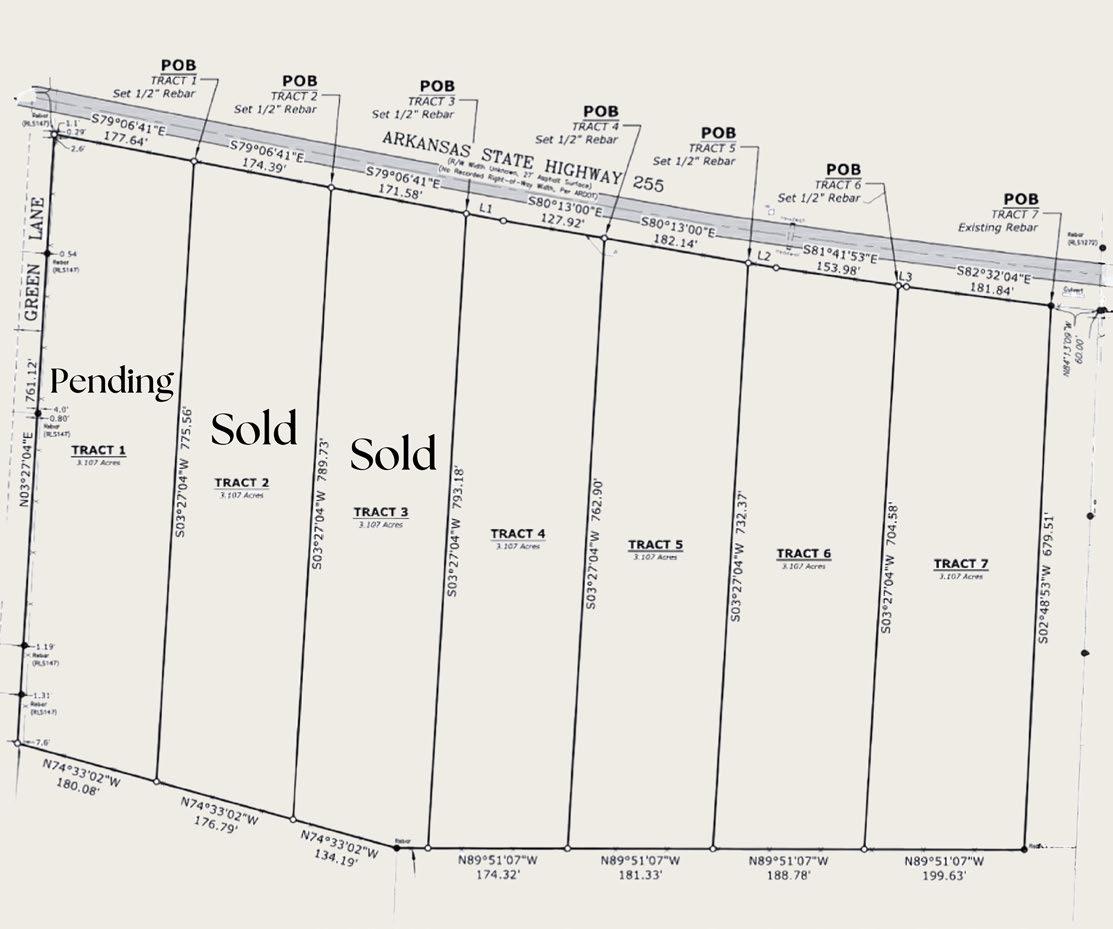
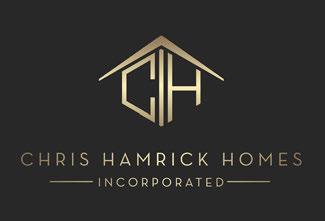
Welcome to Dewey Ranch Estates, a great place to build your new home with just a little over 3 acre parcels offering the perfect blend of convenience, space, and natural beauty. These hard to find, conveniently located lots are primed and ready for your dream home with all essential utilities, included electric at the road, natural gas, and city water.
Coming From Fort Smith, AR heading East on Hwy 22 Turn Left at the Central City Baptist Church. Head North on AR Hwy 255 3.6 Miles. Property is on the right. It starts after Green Lane Builder: Chris Hamrick Homes, Inc. 918.906.2344
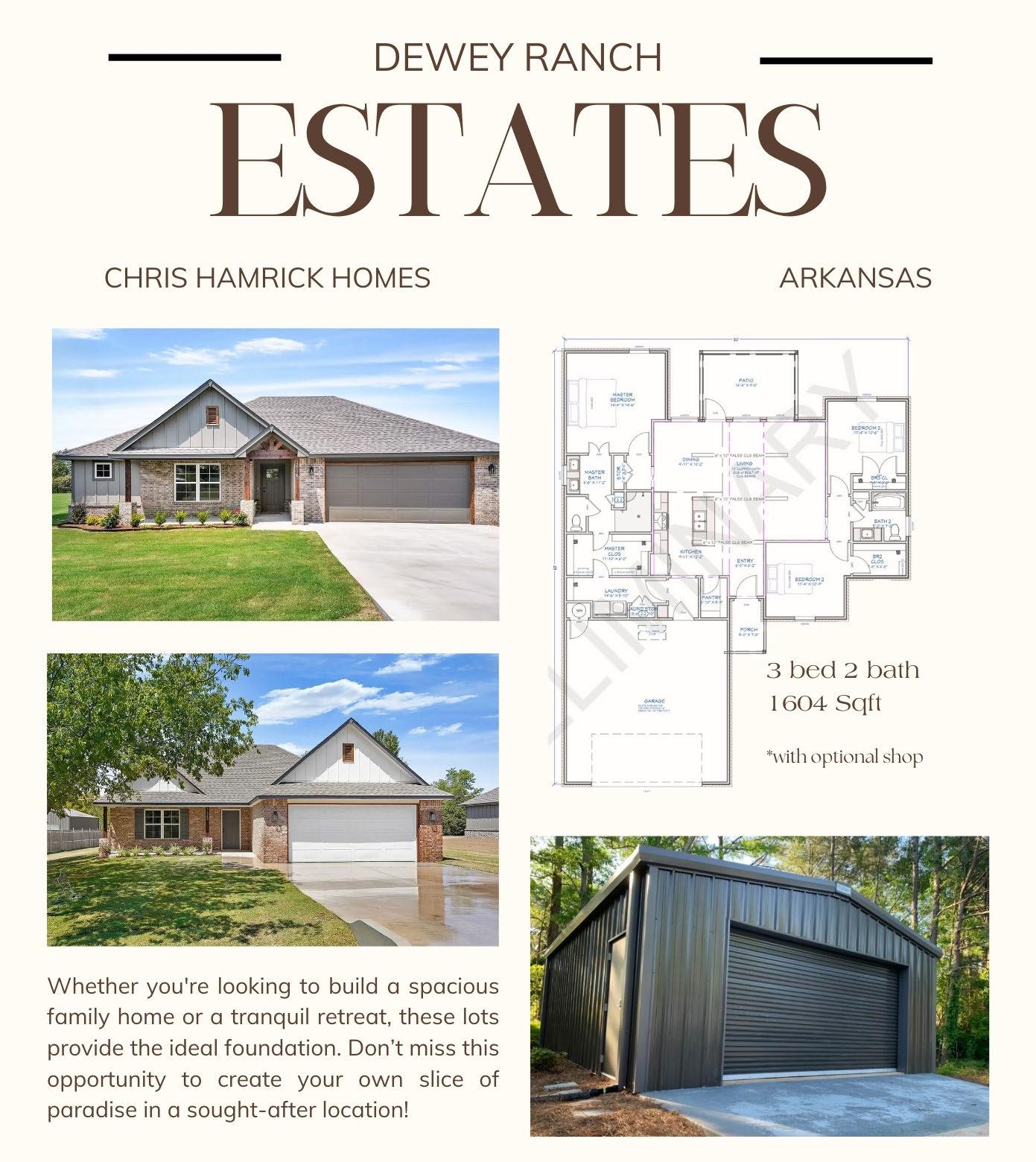
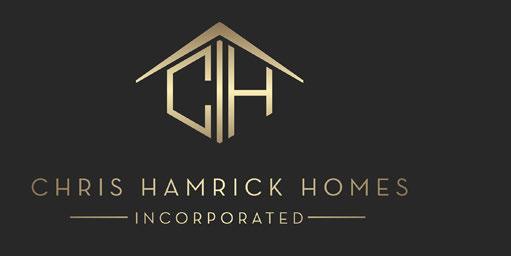

2024 PARADE OF H MES
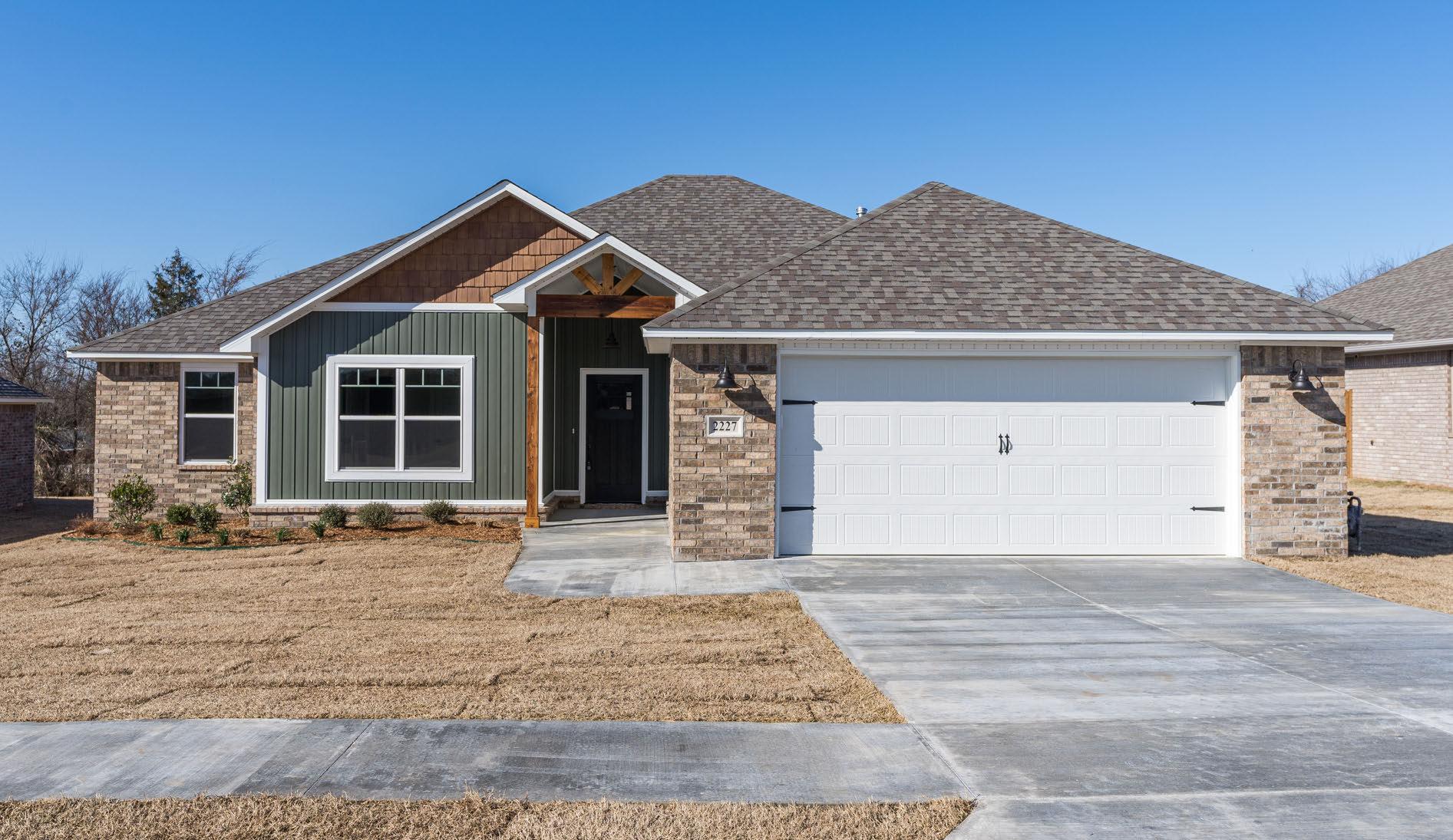

Coming Soon!
The Ames plan has 4 bedrooms, 2 baths with an open living area. This home offers a large pantry, lockers and a utility room that connects to the primary closet. The primary bath features a freestanding tub and a walk-in curbless tile shower. Granite countertops throughout and luxury vinyl plank flooring. This home is in progress; there is still time to select interior colors!
DRIVING DIRECTIONS


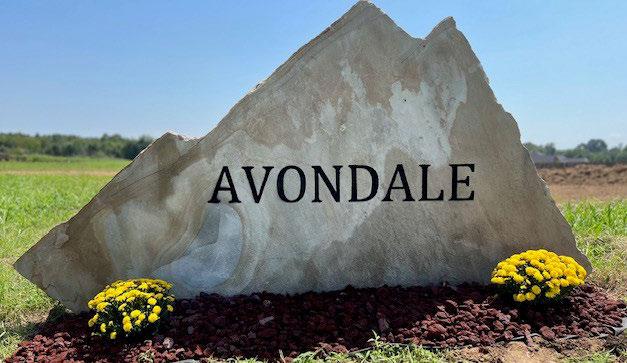



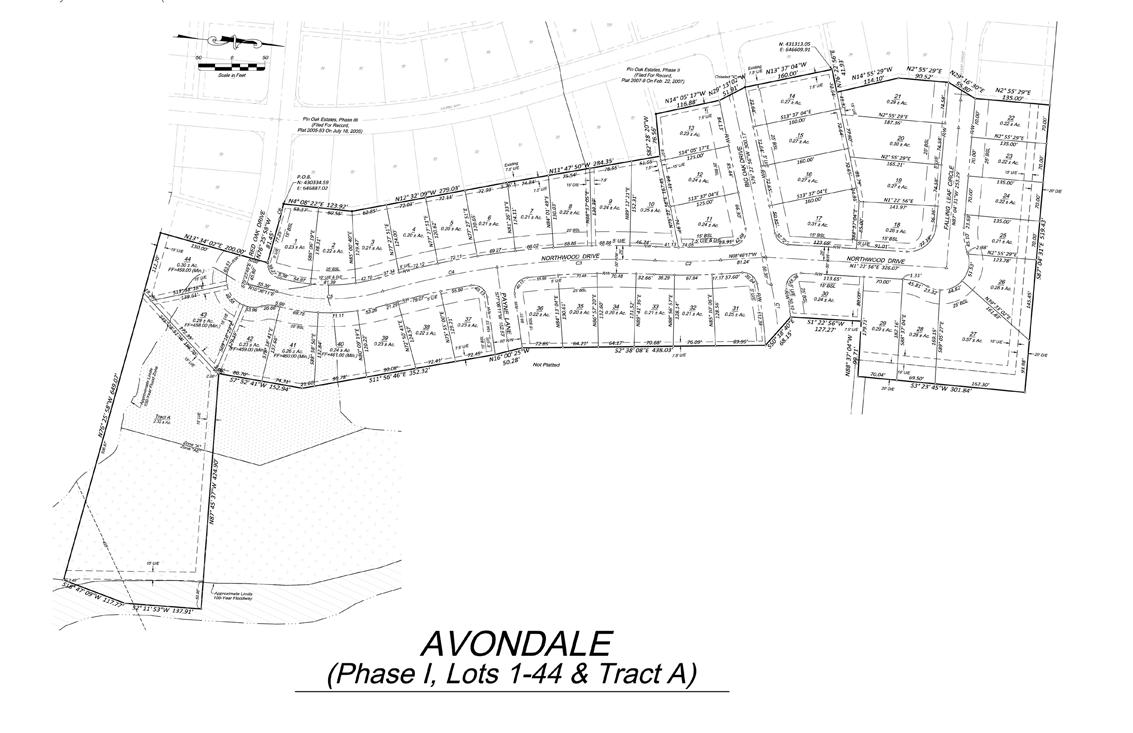
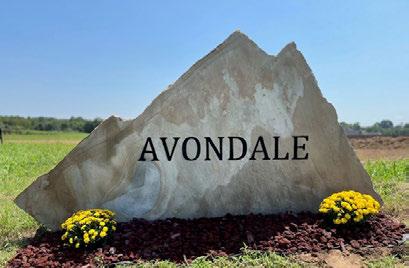
THE BUILDERS OF AVONDALE

Mike Hatwig | 479.632.1028 mikehatwig@hotmail.com
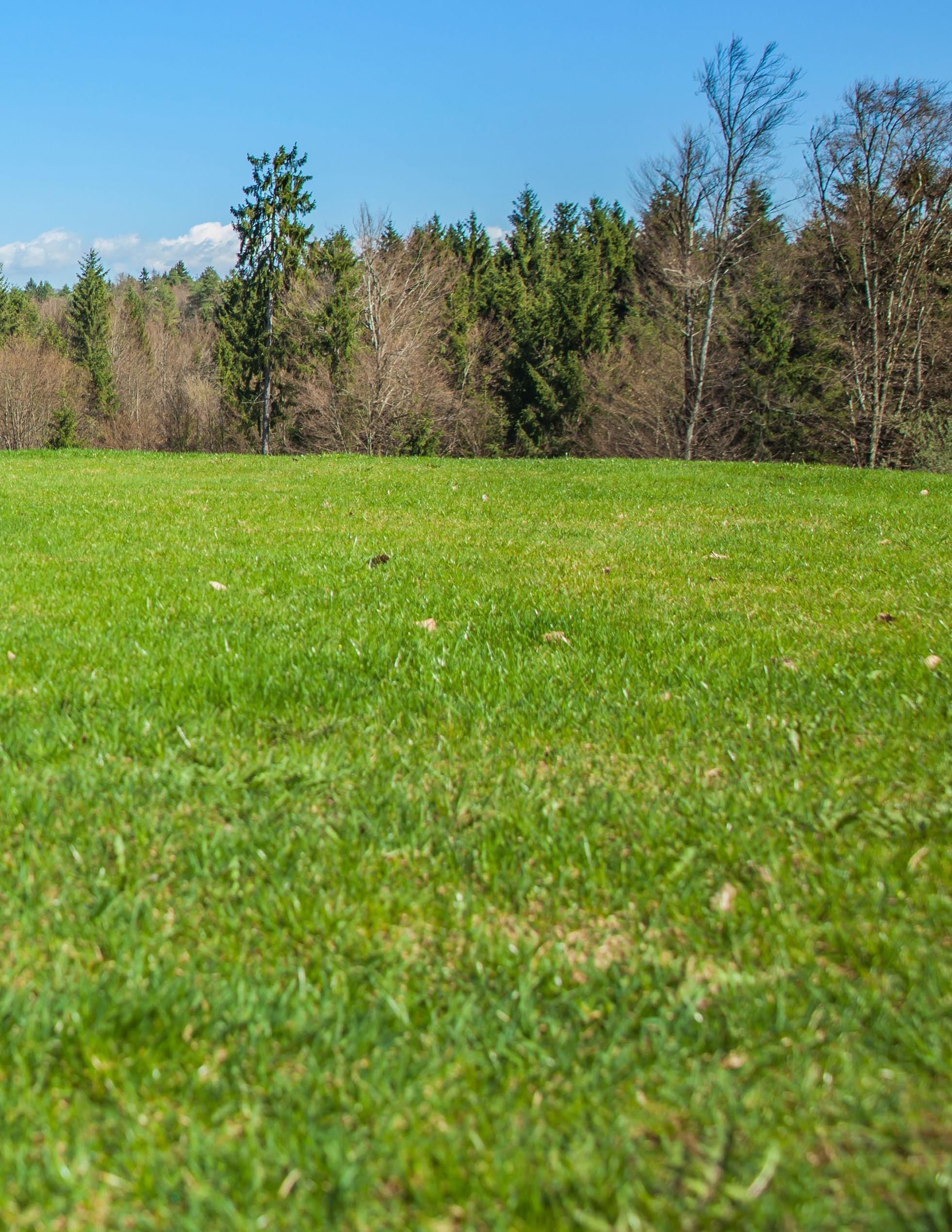

Emily Rucker | 479.632.4587 www.ruckerfinehomes.com

Ryan Brown | 479.276.5759 rockridgehomesar@gmail.com
Mano Ventures, LLC, based in Alma, AR, has been performing residential and commercial construction in and around the Arkansas River Valley since its inception. With over 30 years of construction experience, the team at Mano have extensive knowledge in the building industry. With this experience, Mano is well positioned to provide great customer service before, during and after the sale. Mano’s current focus is building custom homes of all sizes in both Arkansas and Oklahoma. The Mano team’s ultimate goal is to build each client’s dream home for their family’s enjoyment for many years to come. We hold ourselves and our subcontractors to the highest standards and work with clients to stay within their budgets. Mano prides itself on keeping the lines of communication open and being transparent with our clients throughout all phases of the building process. We tell all our clients; “We want you to be able to trust your builder; with Mano you can!”
For nearly 30 years, Rucker Fine Homes has set the standard for residential construction in the River Valley. Emily Rucker first began building in 1996 and the family business continues today with Chapen & Whitney. Clients choose RFH for the turnkey bid process, clear communication, and unmatched quality and value with a focus on custom builds. RFH also builds in Pinnacle Park in Chaffee Crossing along with Belle Chasse in Fort Smith and is proud to introduce Avondale subdivision in Alma with a great location and easy access to I-40 & I-49. With over 600 completions, Rucker Fine Homes has the experience and reputation to be your builder of choice.
Rock Ridge Homes is family owned and operated since 2017 with over 20 years of experience in building custom homes and remodeling. We have a strong passion for home building and work hard to make it as easy and stress-free as possible for our customers. We understand the challenges in building a home and we pride ourselves on keeping lines of communication open with each of our customers at all times. It is important to us to have professional relationships with our customers during and beyond the process of building the home. We have established ourselves as one of the premier custom home builders in the River Valley. Let Rock Ridge Homes be your next custom home solution.

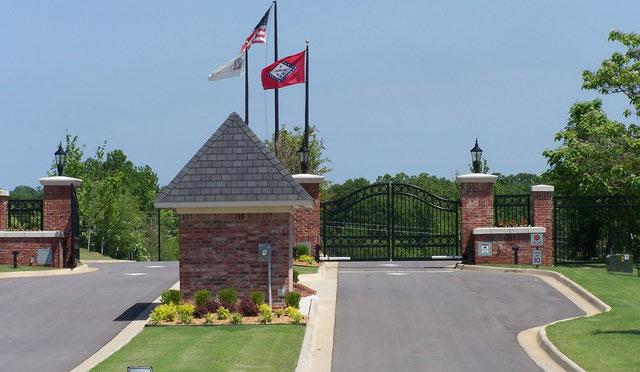
Lots availble to custom build your dream home. Live in Van Buren’s premier gated community. Enjoy convenient seclusion in an exclusive, master-planned community. Scott Farm is a special place where life is lived in tranquil moments that last a lifetime. This neighborhood boasts distinctive custom-built homes on estate-sized, manicured lots nestled around a beautiful nature trail in the rolling foothills of the Boston Mountains.
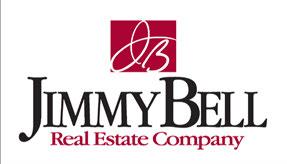
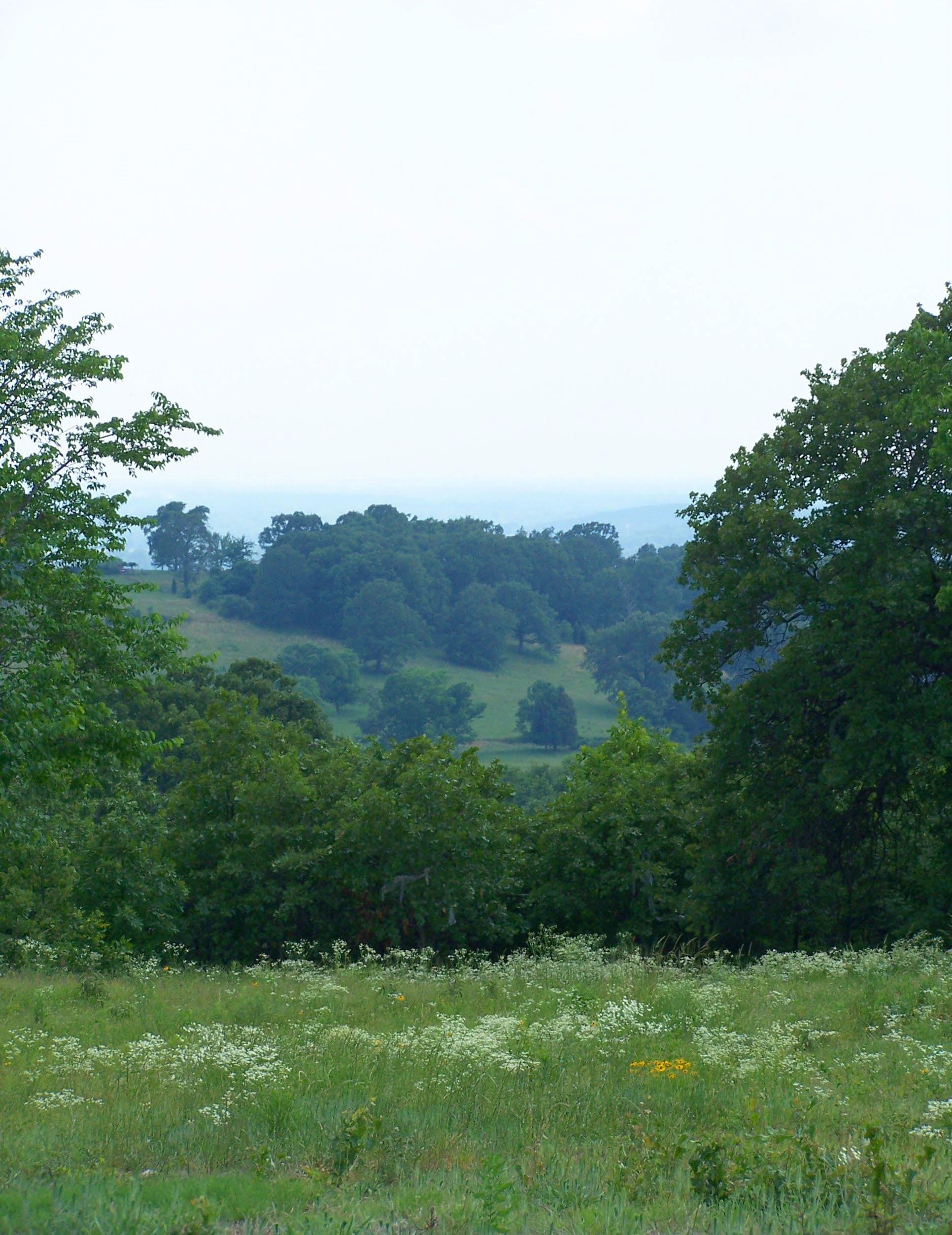
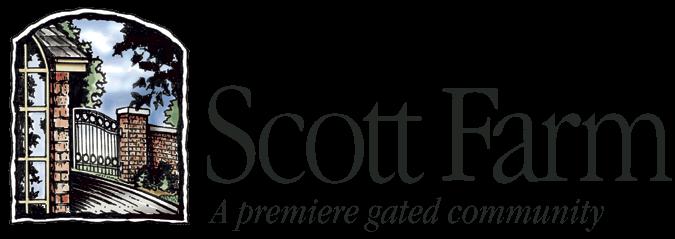


New construction homes are coming soon within this centrally located subdivision in the heart of Van Buren.
Winding streets lead to skyline views of the Arkansas River Valley. Contiguous to the Van Buren City Park, close to Van Buren High School and Central Elementary with convenience to area shopping, entertainment and restaurants.
Interstate 40, take Exit 5, Turn on Highway 59 South, Turn left on Pointer Trail, Turn right on North 24th Street, Go straight thru the next stop sign Subdivision is on the right

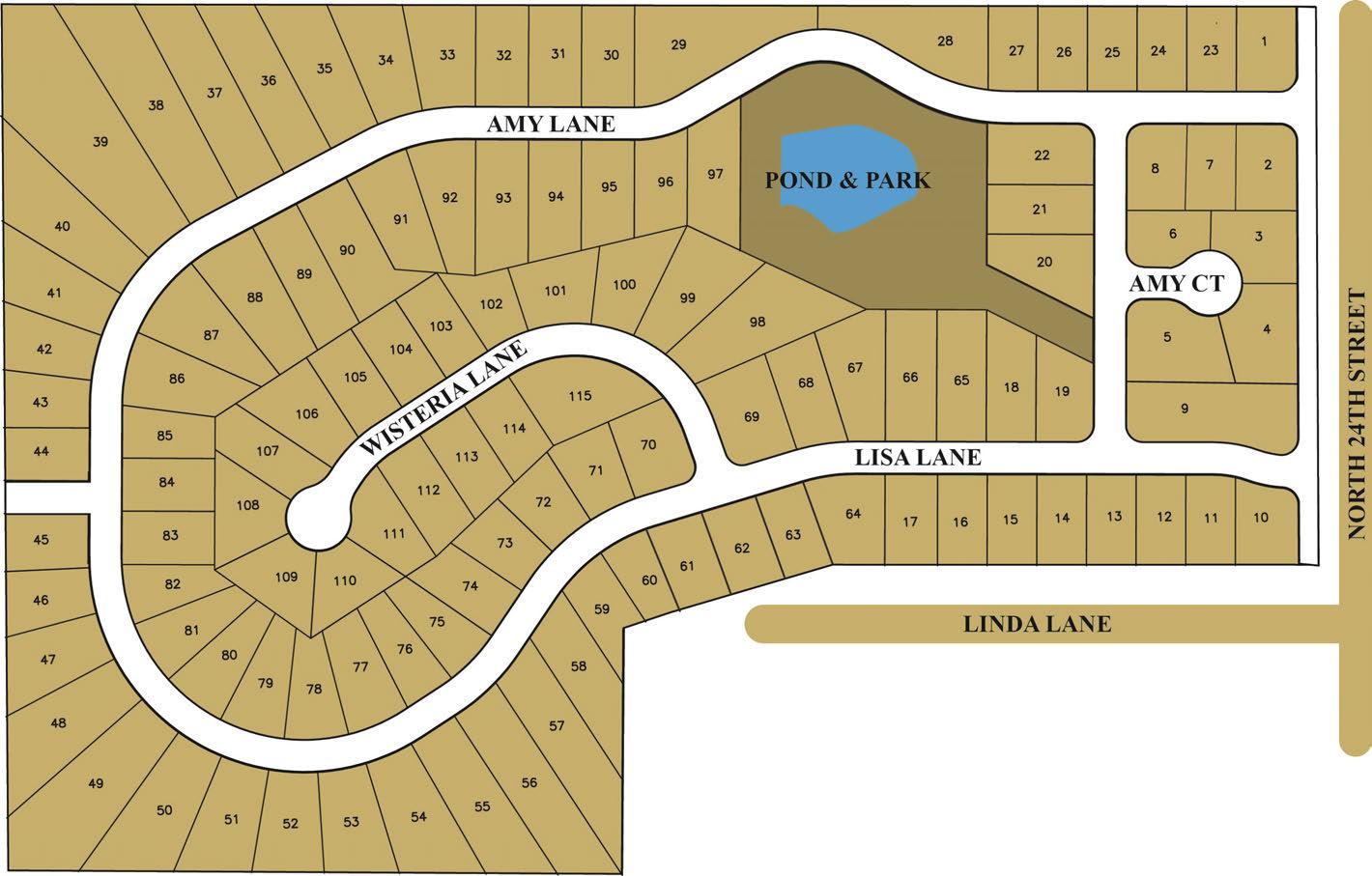




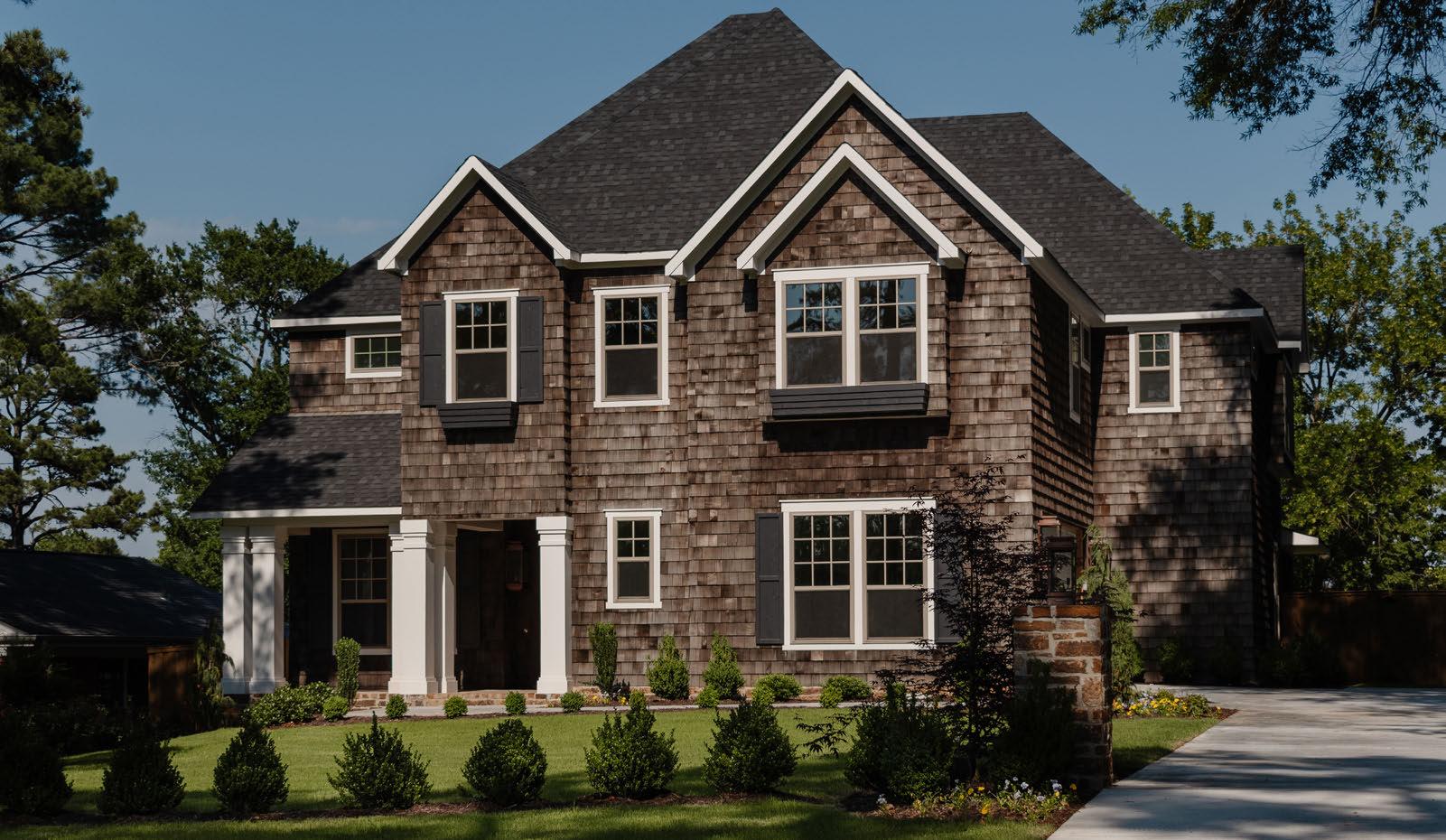
1005 S 46th Street FORT SMITH
Discover a distinguished Fort Smith residence by Carrington and Goddard Design Group, where Pacific Northwest allure meets Southern charm. Cedar siding from Oregon and exterior gas lanterns immediately set the tone for this stunning home. The chef’s kitchen features quartz countertops, custom white oak cabinetry, and JennAir appliances, including a 48” gas range, double oven, and wine fridge. Enjoy the upstairs lounge with wet bar, unwind by the cast stone fireplace, or lower the retractable screens for a cozy evening by the outdoor wood-burning fireplace. The primary bathroom boasts marble floors, quartz shower walls, and a walk-in closet, while upstairs bedrooms offer window seats and private en-suite bathrooms. Special touches include wood flooring throughout, designer lighting, a curved staircase, Marvin sliding doors, Emtek hardware, and a front porch swing. On 0.44 acres in one of Fort Smith’s most coveted neighborhoods, this home exudes timeless elegance.
$1,500,000 DRIVING
Traveling West on Rogers Avenue, turn right (north) on South 46th Street. Home is the next to last home on the right side of street.
Builder: Carrington
Realtor: Terri Smallwood 479.629.1200

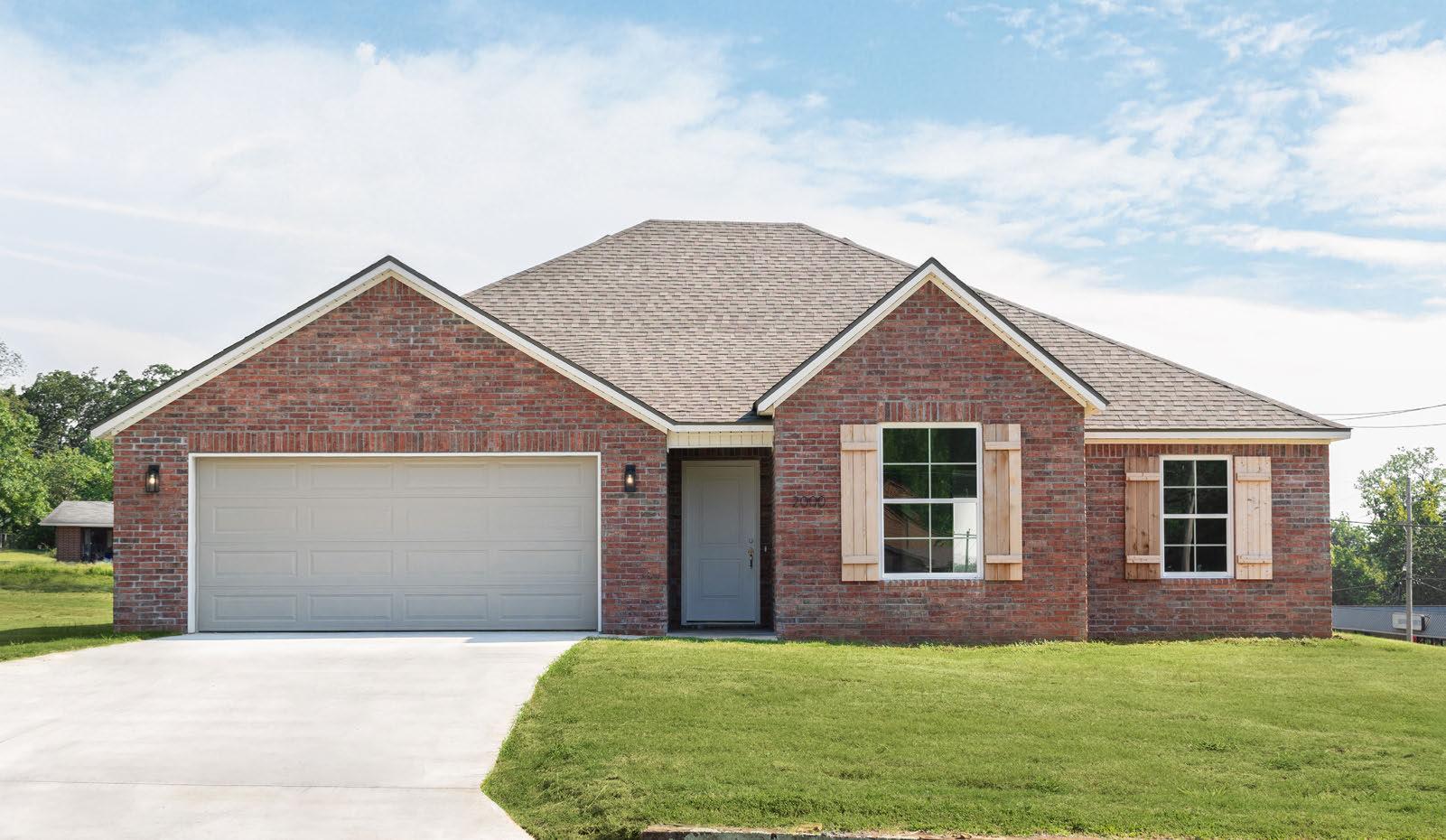
Expertly crafted by Carrington, this brand new home is centrally located in a desirable neighborhood, offering unparalleled convenience to Fairview Elementary, Ramsey Middle School, and Baptist Hospital. Designed with modern living in mind, this home features a spacious and open layout with 3 well-appointed bedrooms and 2 stylish bathrooms. The kitchen is a true culinary delight, featuring an island, sleek granite countertops, and a gas range, making it perfect for both everyday cooking and entertaining. The primary bathroom offers a luxurious freestanding tub, perfect for unwinding after a long day. With its beautiful design and prime location, this home provides both comfort and convenience, making it a true standout in the community.
Driving north on Jenny Lind Road, turn right (east) on Country Club Avenue. Home is the first house on the right.
Builder: Carrington
Realtor: Terri Smallwood 479.629.1200

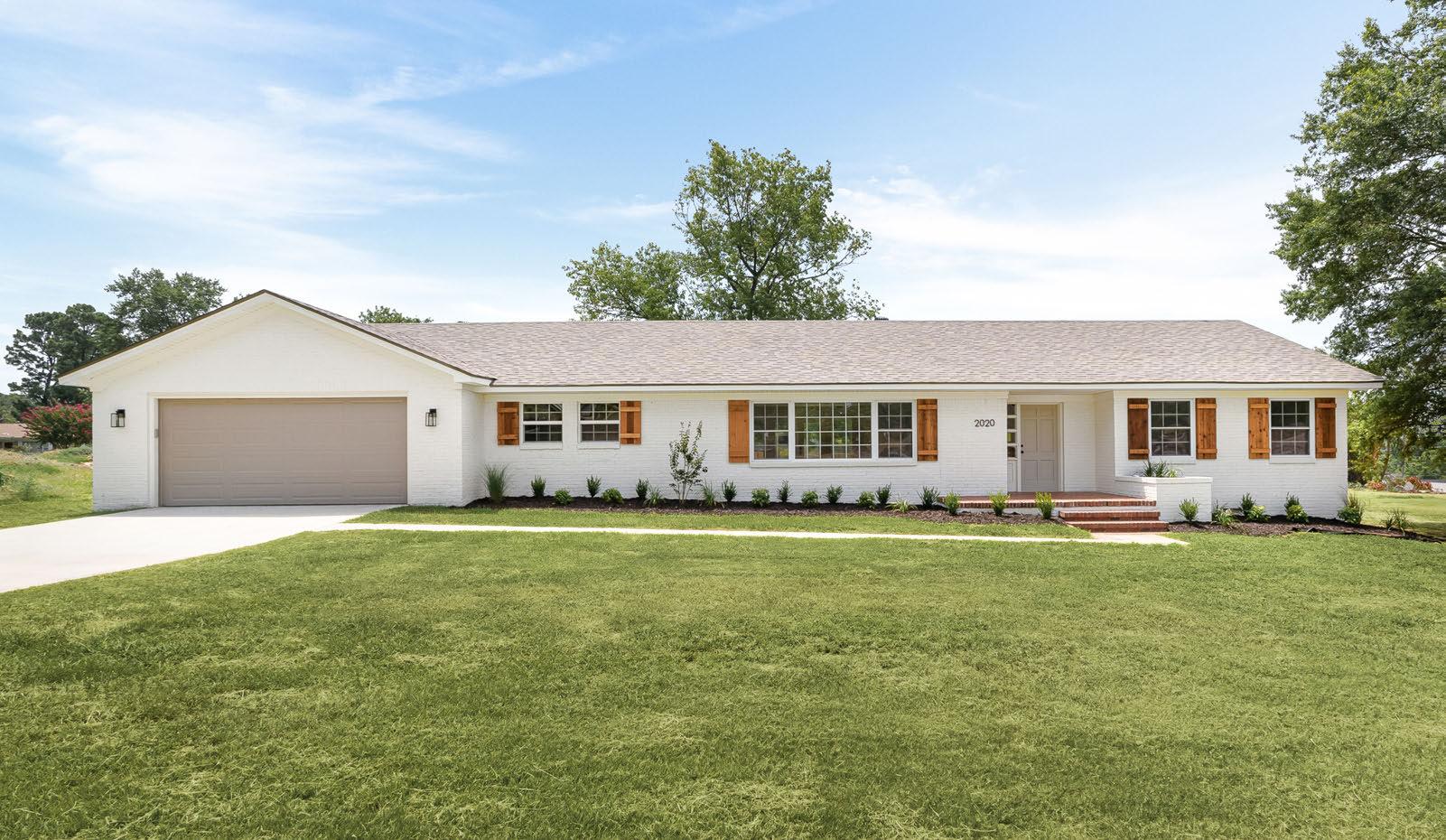
Exquisitely remodeled by Carrington and perfectly situated in a sought-after neighborhood on a 1/3 acre lot. Enjoy the convenience of being close to Fairview Elementary, Ramsey Middle School, and Baptist Hospital, while enjoying the peacefulness of this well-established community. This stunning home features a thoughtfully designed open floor plan with 4 spacious bedrooms, each with walk-in closets, and 2 bathrooms. The heart of the home is the beautiful kitchen complete with a central island, GE appliances, and elegant granite countertops, ideal for both everyday meals and entertaining. Unwind in the primary bathroom that features a freestanding tub, perfect for relaxation. The beautifully painted brick exterior enhances the home’s curb appeal, making it as striking on the outside as it is on the inside.
Driving north on Jenny Lind Road, turn right (east) on Country Club Avenue. Home is the 2nd house on the right side of the street.
Builder: Carrington
Realtor: Terri Smallwood 479.629.1200


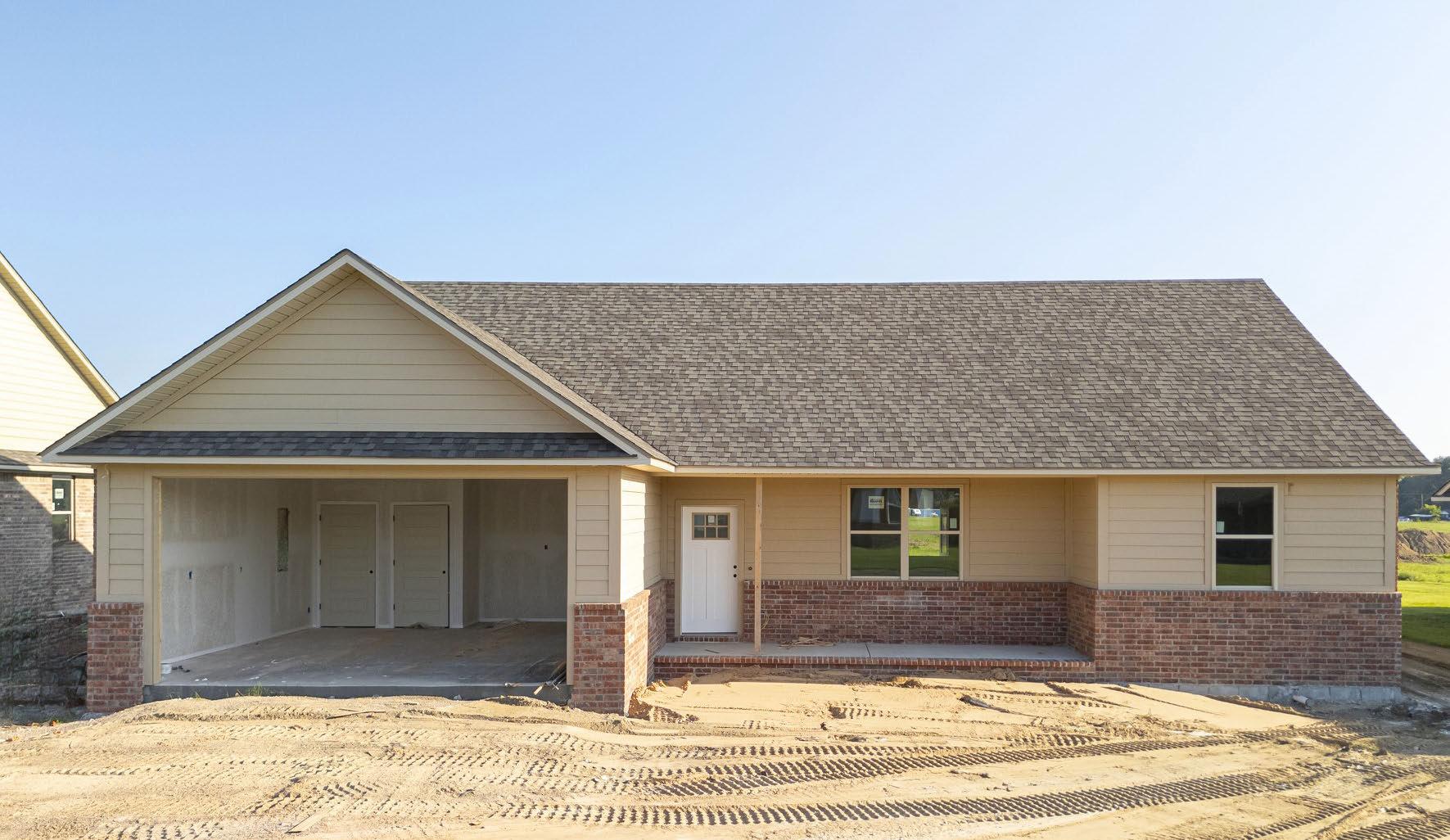

This home is the perfect blend of traditional and contemporary design. As you step inside, you’ll be greeted by a spacious living room, ideal for entertaining family and friends. The kitchen features abundant cabinetry with beautiful stained finishes that perfectly complement the traditional style. Whether you’re preparing a gourmet meal or a quick snack, this kitchen provides both style and functionality. The primary suite offers a serene retreat with ample closet space and a private bath, ensuring your comfort and privacy. The additional bedrooms are generously sized, perfect for a growing family or guests. Outside, the 2-car garage provides plenty of space for vehicles and storage. Nestled in a great subdivision, this home offers a fantastic community environment, with convenient access to schools, shopping, and dining.


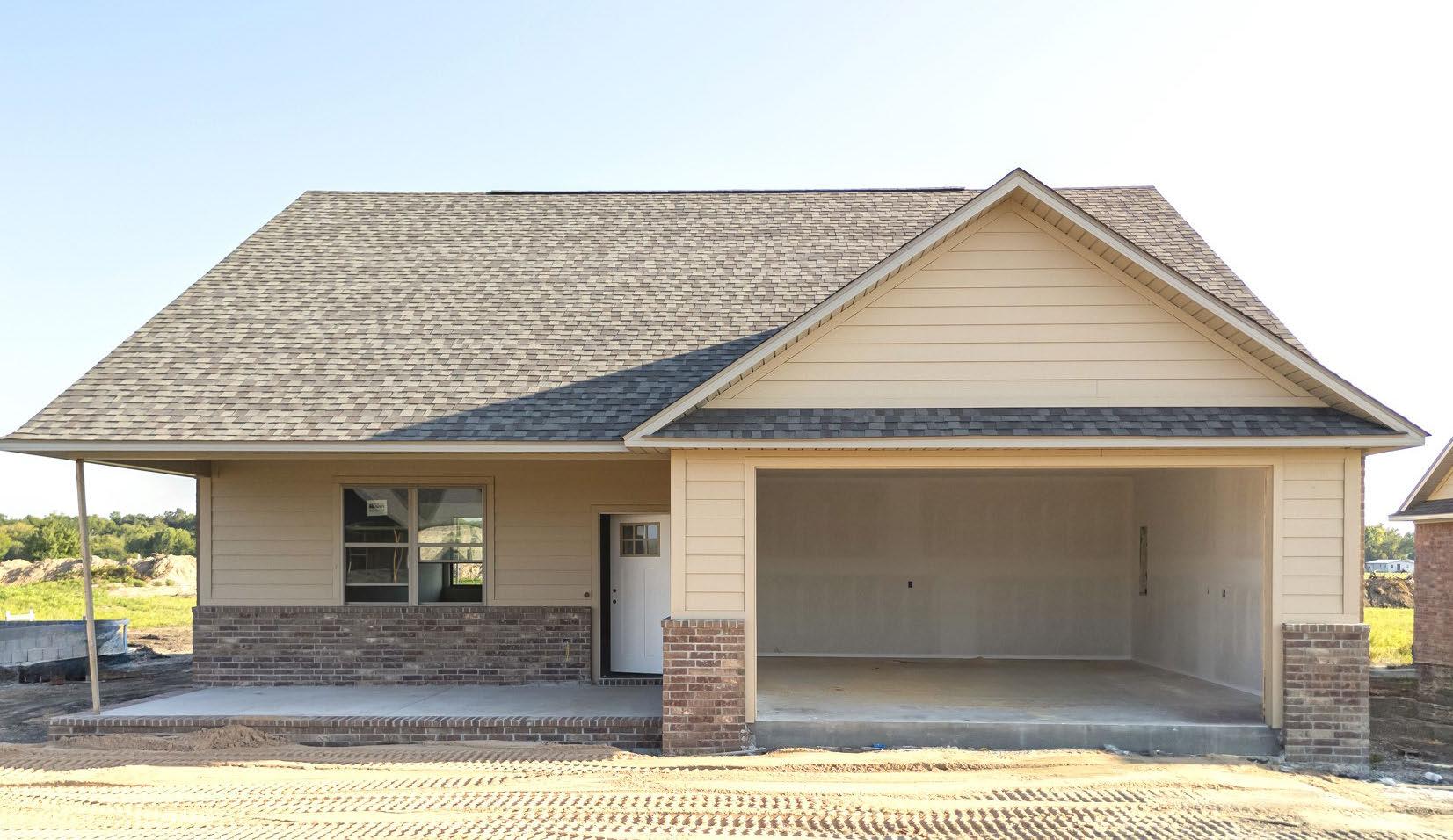

This home is located in a highly sought-after subdivision. It features an open concept floor plan that connects the living, dining, and kitchen areas. The kitchen is a true centerpiece, with a spacious island, stainless steel appliances, granite countertops, and beautifully painted cabinets. The main floor also boasts tall ceilings with energy-efficient LED lighting. The primary suite, located on the main floor, offers a private retreat with a luxurious en-suite bath. An additional half bath is conveniently located on the bottom floor for guests. Upstairs, you’ll find three generously sized bedrooms and a full bath, perfect for family or guests. For added convenience, the home includes walk-out storage and a 2-car garage for ample space and additional storage.


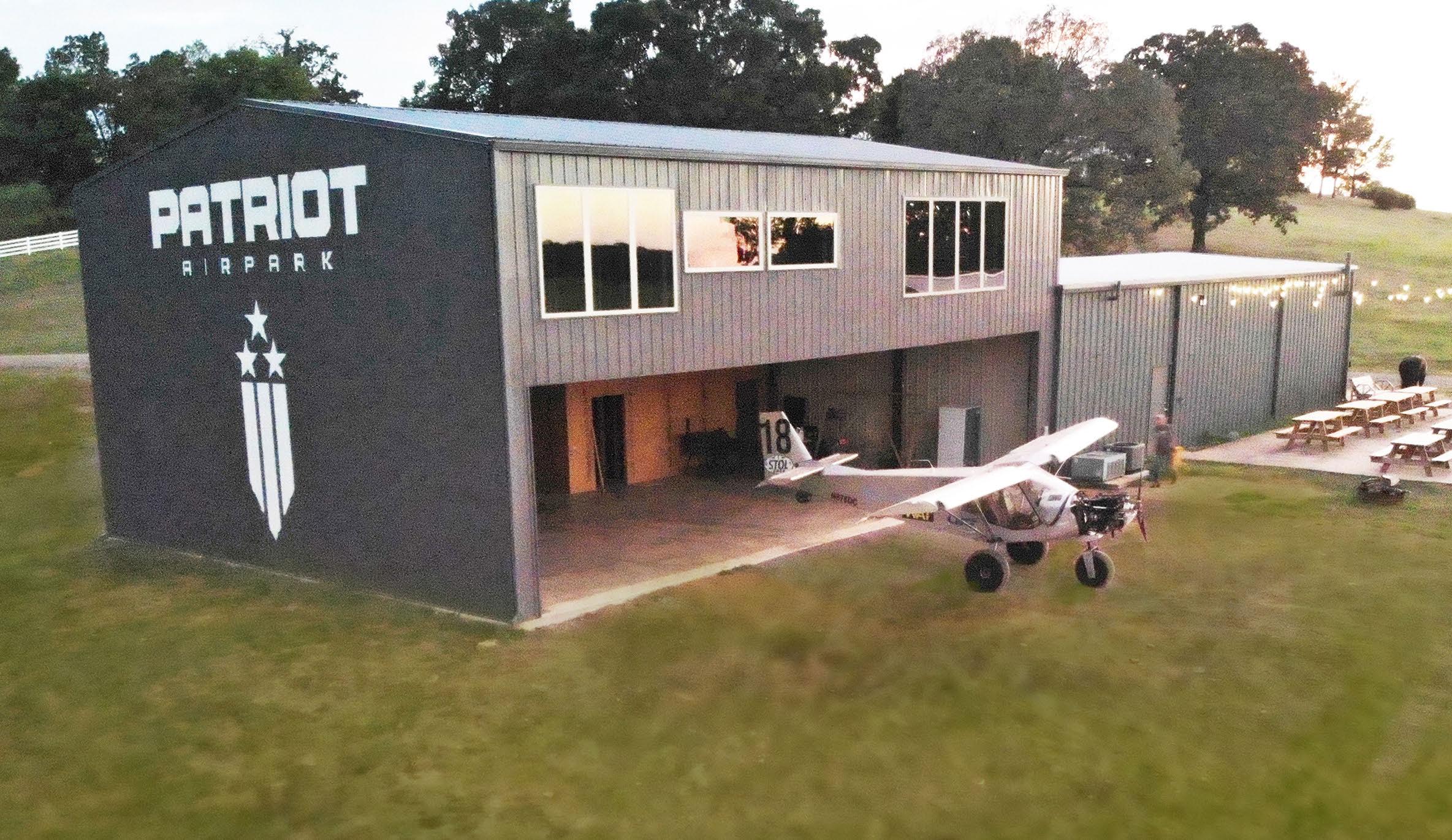
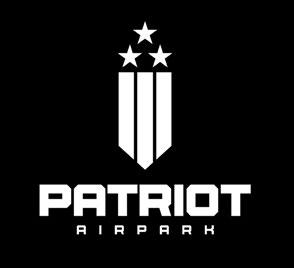
800 W. Pryor Steet Pocola OK
MODEL HOME is a 40’ x 50’ barndominium-style hangar home designed with a spacious living area above a private airplane hangar. Floor plan is totally customizable to meet buyer’s needs; typical floor plan includes 2-3 bedrooms, 2.5 baths, a large open kitchen-living area, pantry, laundry, and an office in the hangar. Large optional picture windows and deck will look out over the airport runway, a beautiful lake, and trails. Model is constructed of red iron and metal siding; energy efficient spray foam insulation will reduce utility costs. Traditional construction materials are permitted. Electric, natural gas, city water, and fiber optic cable are direct to the home; perc tested for septic sewer. 14 one-acre lots are adjacent to Semper Fi Landing (OL42). Hangar homeowners have priority use of the runway; 75 hangar home lots are planned. Less than 15 minutes from Fort Smith Regional Airport and 15-20 minutes from Downtown Fort Smith.
I-540 west to Pocola. Turn left on Hwy. 112 South (toward Poteau). Drive one mile to West Pryor St., turn right. Drive 1/4 mile to white gates. Hangar home is straight ahead.
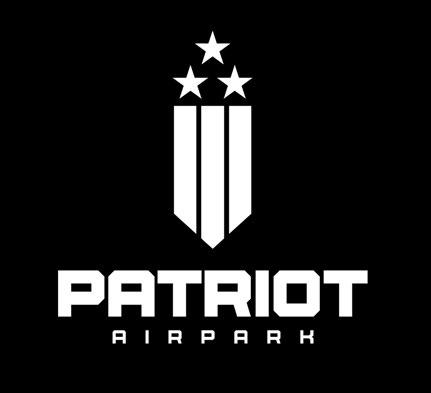
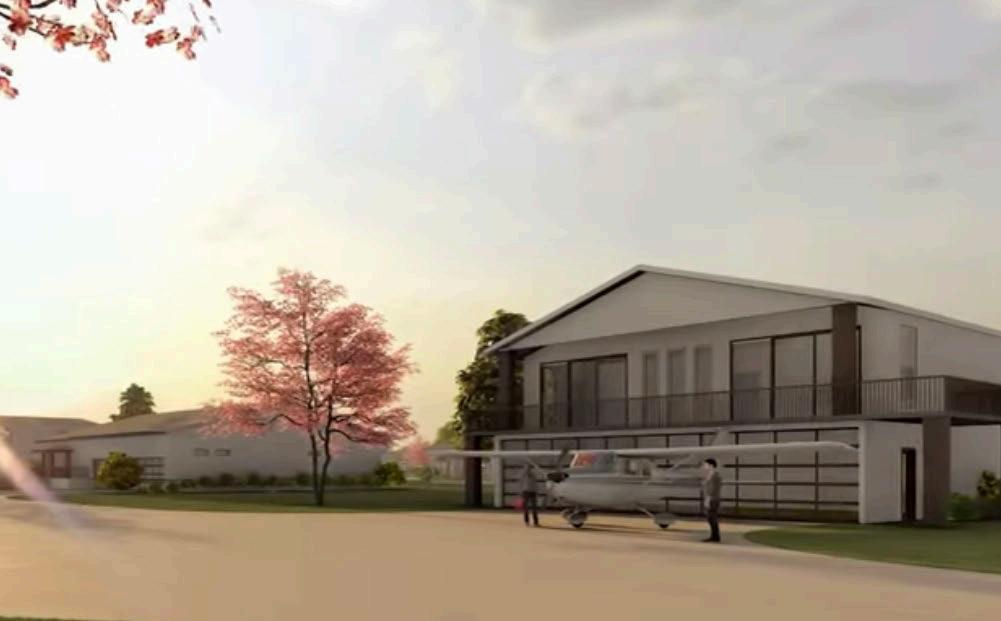
Patriot Airpark is a 400-acre mixed-use aviation community with a master development plan conceived by owner Alex Cardenas. The design includes an airpark, traditional single-family and multi-family housing; commercial, retail and restaurant spaces; airplane hangars, warehouses, and commercial flex space designed for aviation-oriented businesses. Trails and other outdoor recreational amenities including a 13-acre lake. are located on the property.
Alex began his career in residential construction building private and commercial condos in Florida before relocating back home to the Fort Smith area. His portfolio includes new home construction, remodeling projects, and designing a boutique hotel in Winslow, AR named the Bigfoot Hideout. Alex specializes in building the vision of the homeowner efficiently and effectively.
His vision for Patriot Airpark was inspired by living in communities across the globe and around the U.S., starting with tours in the U.S. Marine Corps. The opportunity to purchase 400 acres in the community where he grew up is a rare one that he seized with great enthusiasm. He plans to build a home on the property so his children can enjoy growing up in a country lifestyle with the conveniences of city life mere moments away.

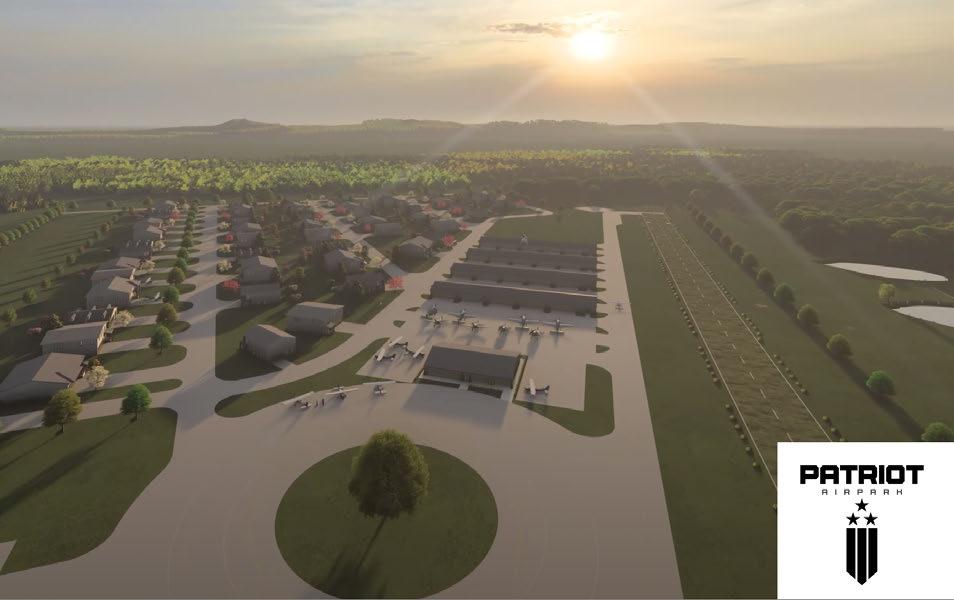
The Cardenas Family
