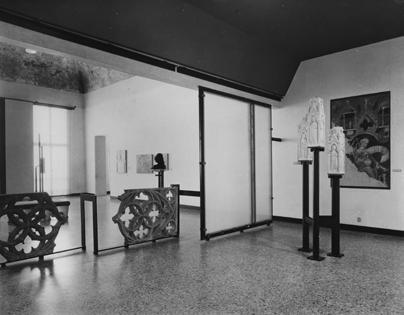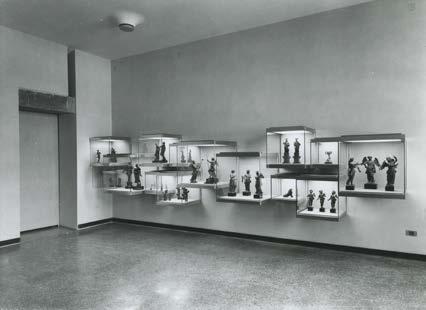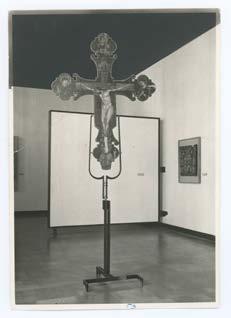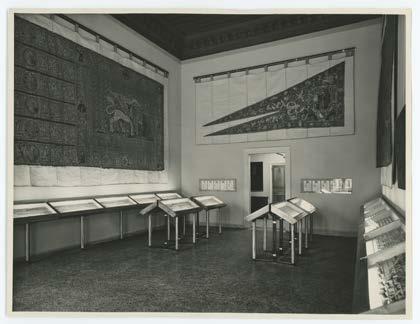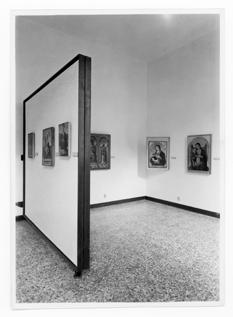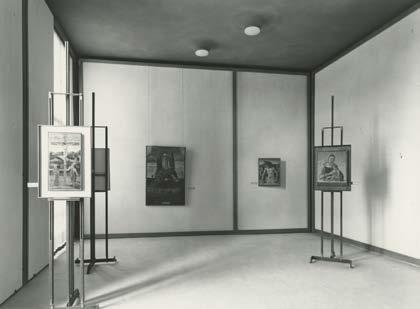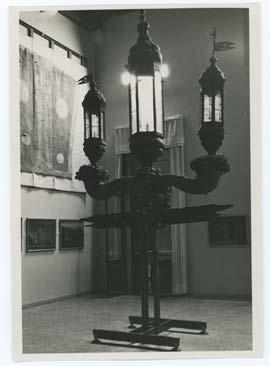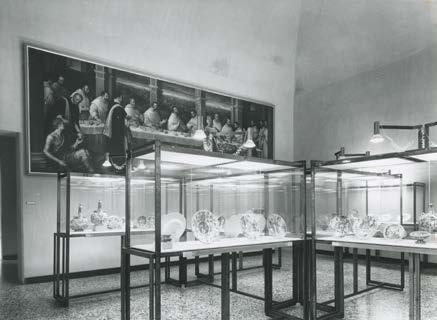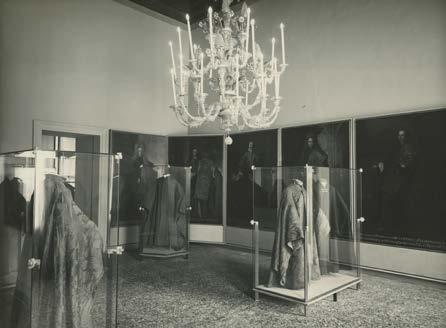Carlo Scarpa's Correr
In the post-World War II architecture, the double exhibition design by Carlo Scarpa for the Correr Museum in Venice stood out as an exemplary model of the elegant and innovative Italian line of museography inspired by international rationalism. In 1952-53, Scarpa designed the rooms of Venetian history on the first floor. In 1959-60, he designed the Picture Gallery on the second floor. This approach, despite the different personalities shared by various prestigious Italian architects, was based on two common essential assumptions: the perspicuous consideration of the architectural-environmental context given by the historic building hosting the museum; the cultured and sensitive interpretation of the complex message and atmosphere of each individual work. Such a method required the placement of the work in a thoughtful and shrewd way so as to always create significant 'resonances', often surprising or even critically revealing, in the new interactions established with the other works and with the architectural space. The architect re-connoted the latter in dialectical, creative, and often courageous contemporary dialogue with what has come from the noble past of that building, which was born for a different purpose and has now become a museum.
Scarpa's two interventions at the Correr were each set on two distinct floors of the New Procuratie: the very classic 16th-17th century Renaissance building overlooking the entire south side of St. Mark's Square. This building had hosted the offices and prestigious 'service' quarters of the procurators of St. Mark. During the 19th century, it had received a strong and elegant neoclassical imprint, such as the Napoleonic, Habsburg, and Savoy Royal Palace, starting with the Napoleonic Wing at the bottom of the square, with its Staircase and Ballroom.
The intervention concluded in 1953 marked the reopening of the museum after the long pause due to the war: the rooms on the first floor, simply 'cleaned' in the white walls and in the simple but solemn wooden beam ceilings, were reconnoted by Scarpa with single original elements of museographic furnishings; like the display cases that in the Hall of Magistrates exhibited the togas of the senators and prosecutors of San Marco to a surprising comparison of full-length portraits of 'real' Venetian patricians wearing those same clothes; or like the panels that support the lively Ottoman shields resulting from the battles of the Morea War, displayed on the wall in high rows next to the bust of the victorious Francesco Morosini. No less strong were certain particular solutions, such as the hanging of ancient banners and flags on large raw cotton fabric backgrounds; or the supports for two monumental galley lanterns - a large baroque one and the triple one of the captain galley of Morosini - of studied complexity, but also of imposing correctness with respect to the particular historical objects.
Scarpa was later called to set up the Quadreria (1959-60) on the second floor. This room is full of masterpieces of Venetian and Italian Renaissance painting. Here the architectural work was integral, in spaces that by then had little or nothing to do with previous valid configurations. An exception is the large and very high central hall with 'Palladian' portals and wooden ceiling. This was left in its severe nudity and enlivened only by two large Murano chandeliers. Here, just four rare Gothic works of sculpture and wooden carving find a very large, rarefied atmosphere. Scarpa focused on natural light in
www.correr.visitmuve.it
the rooms with vibrant 'shaved lime' surfaces. This included indirect light from the north coming from the large balconies overlooking St. Mark's Square and direct light from the windows on the courtyards, filtered by very modern industrial Venetian blinds. The different conditions given by the natural lighting suggested the arrangement of the paintings and the few sculptures.
This is the case for several selected paintings, enhanced on the famous 'easel' created by Scarpa for the Correr, placed perpendicular to the side of the balconies on the square. Original ad hoc rooms were created to set some masterpieces. These soon became iconic of the museum itself. For example, the "cubicle" for the Pietà by Cosmè Tura, or the one for the famous and iconic Two Venetian Ladies by Carpaccio; or the room for the Dead Christ supported by the angels by Antonello da Messina, surprisingly covered with travertine panels. These reverberate the sunlight in warm golden tones, wonderfully consonant with the light of the painting. The latter is on a special support unusually inclined forward, as if to better absorb the light.
