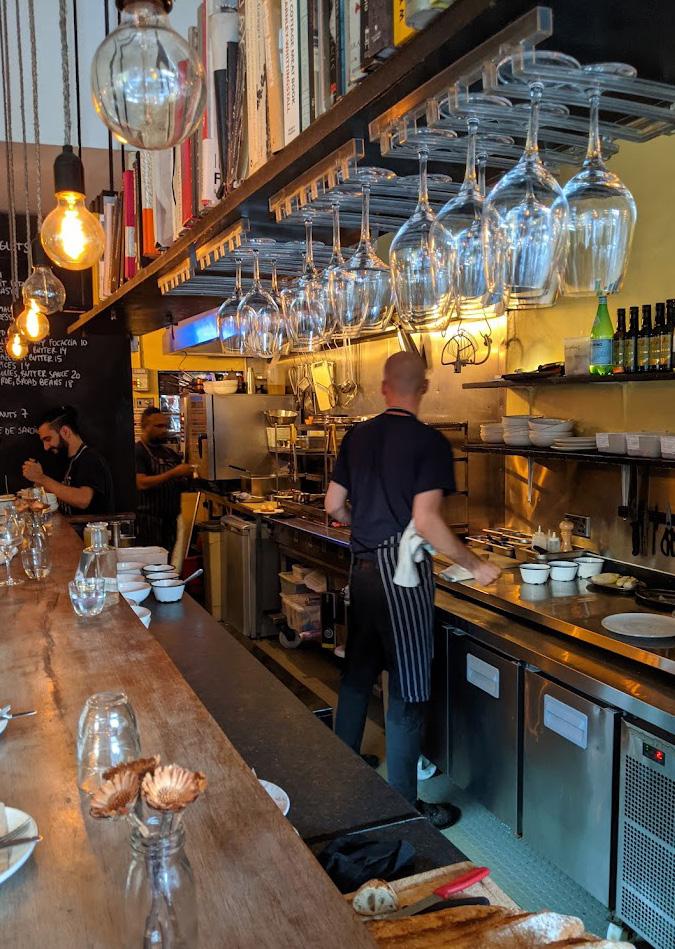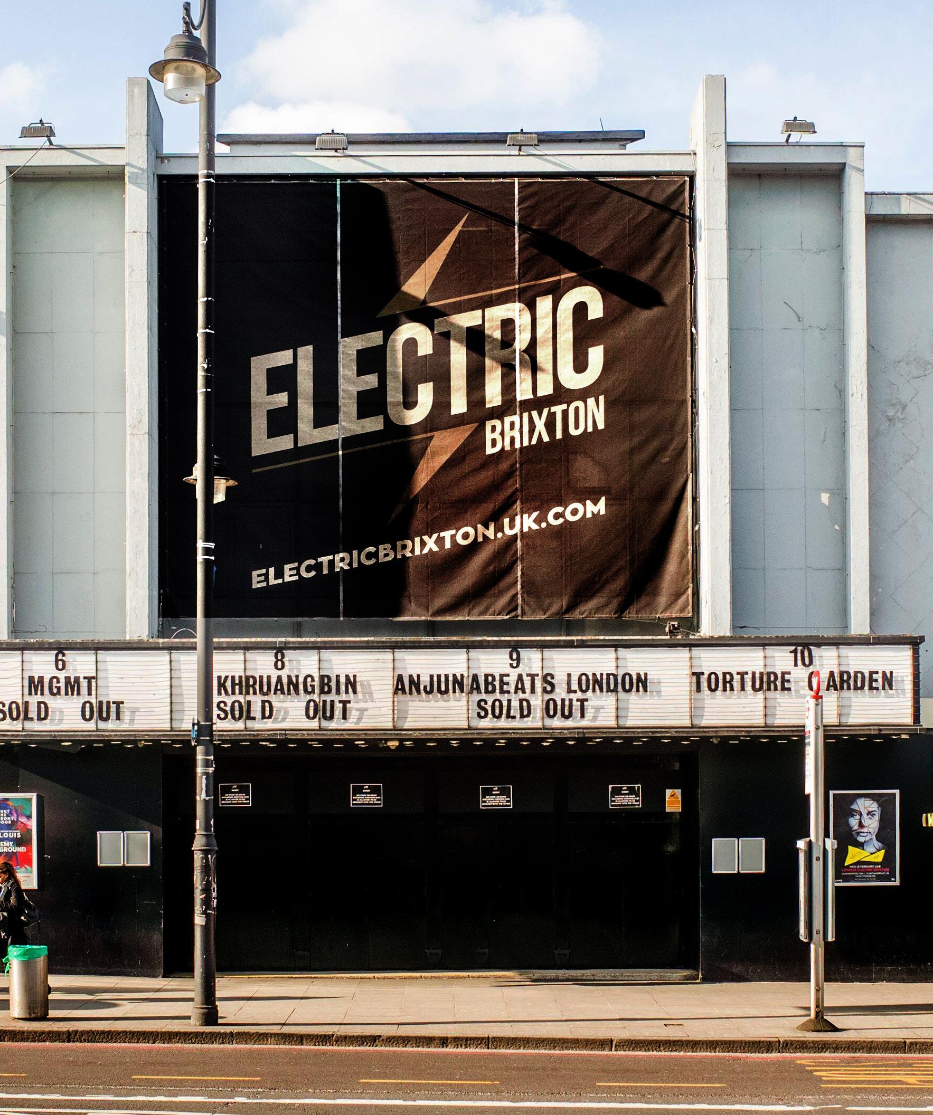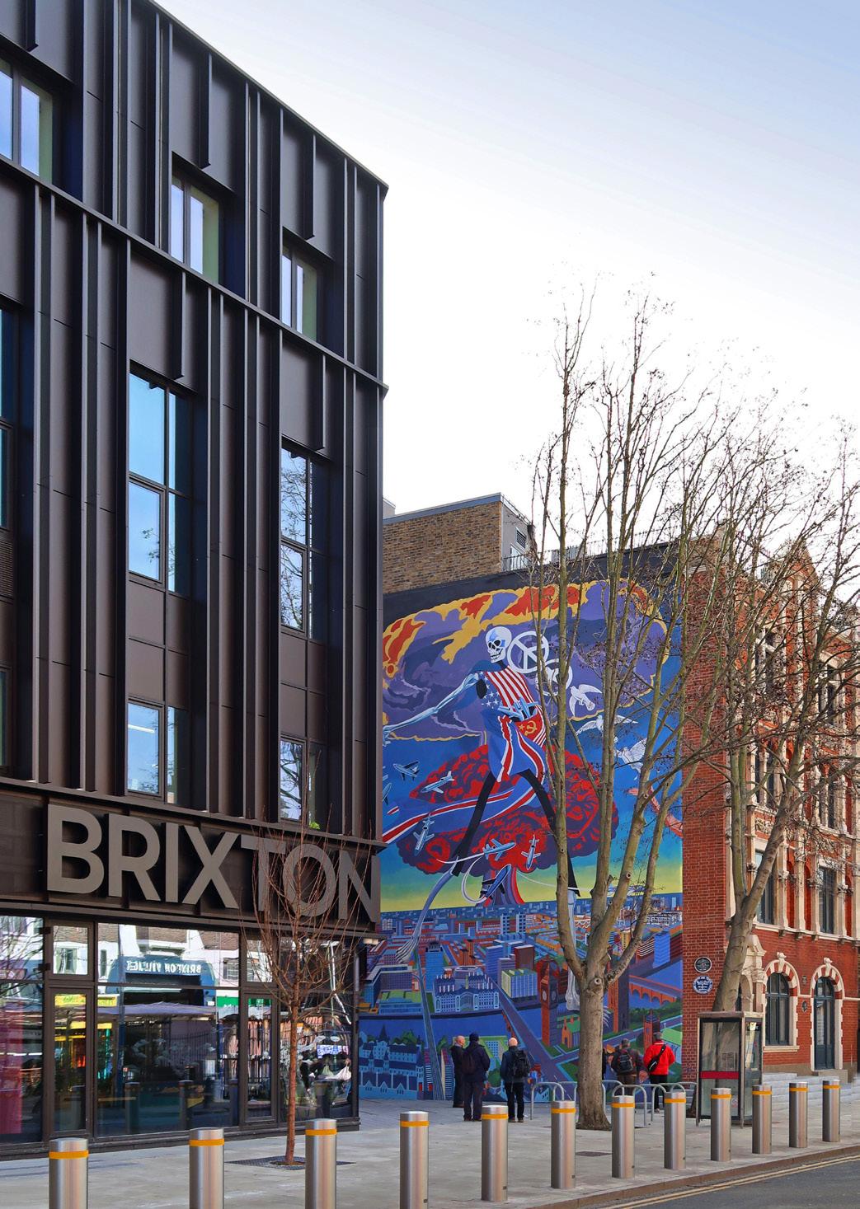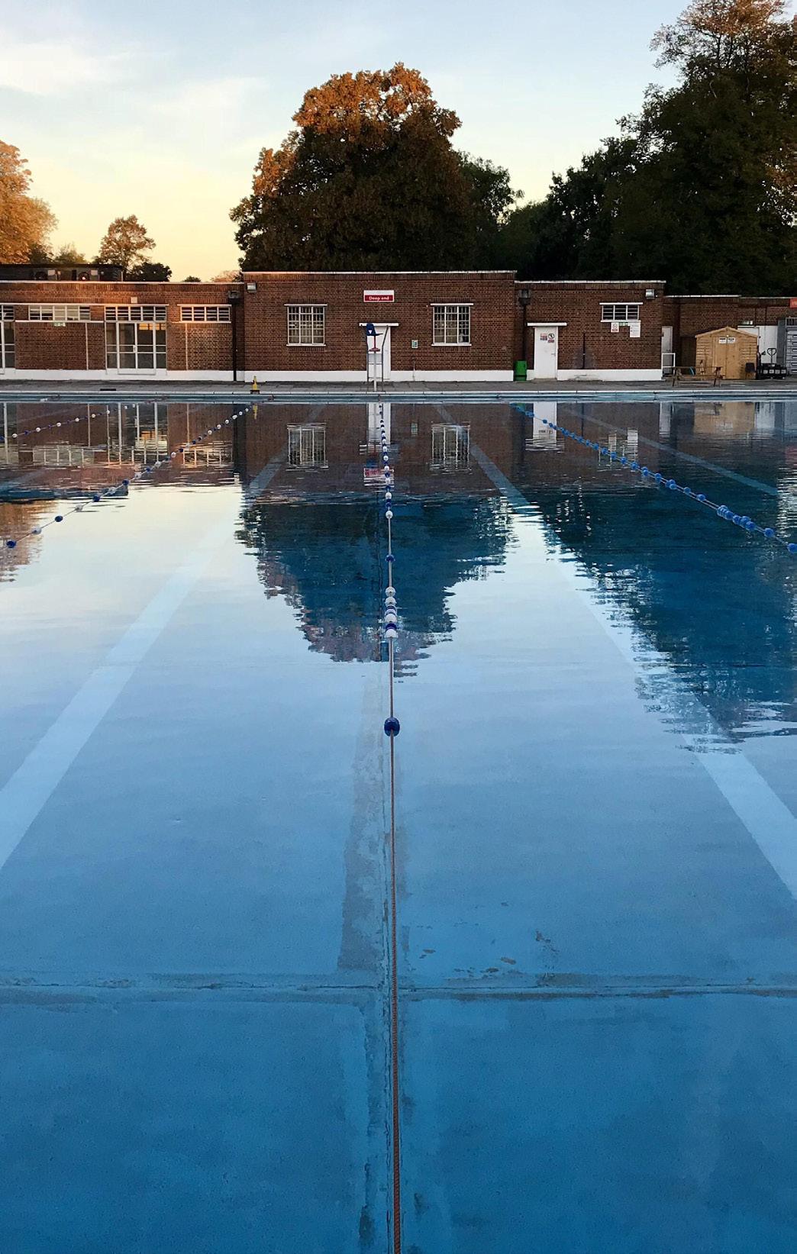

2 3 THE RESIDENCY BRXTN THE RESIDENCY BRXTN
A stunning development of two houses and four flats by boutique London developer Formål Property Group. Located on a Victorian street just off Brixton Hill, The Residency is a quiet haven just a short walk away from the vibrancy of Brixton. The properties offer chic, high-end design whilst being perfectly situated for ease of access to the local area, with quick links into the West End, The City, and Canary Wharf.

CONTENTS


Development Location Interiors Floorplans Specification Enquiries 2 - 7 8 - 17 18 - 25 26 - 35 36 - 38 39 4 5 THE RESIDENCY BRXTN THE RESIDENCY BRXTN



6 7 THE RESIDENCY BRXTN THE RESIDENCY BRXTN
BRIXTON



Cultural mecca and beating heart of South London. A rich and diverse history of Victorian splendour and post war immigration has seen Brixton grow into the colourful, energetic, closely-knit community that it is today. Urban regeneration in recent years has modernised the local area, attracting new residents and businesses, without compromising its vibrant soul. National supermarkets and high street stores now sit in harmony amongst the vast array of food markets, speciality grocers, and independent shops.
Brixton is the destination of choice if you are looking for food, drink, music and excitement. Meanwhile the tranquil rolling hills and meadows of Brockwell Park together with its views across the city provide the perfect yin to the yang of downtown Brixton. ‘Come in Love/Stay in Peace’ reads the colourful sign emblazoned on the railway bridge as you enter Brixton - a welcoming and enduring message to everyone who calls the area home.
WELCOME TO
8 9 THE RESIDENCY BRXTN THE RESIDENCY BRXTN
TRANSPORT

With excellent transport links - and a guaranteed seat on the Victoria Line - Brixton is a favourite for anyone commuting to Central London.

THE RESIDENCY On foot Corpus Christi School 0.2 miles Jetts Gym 0.2 miles Sainsburys Supermarket 0.3 miles Brockwell Park 0.4 miles Ritzy Cinema 0.6 miles Brixton Underground Station 0.7 miles Brockwell Lido 0.7 miles Substation Climbing Centre 0.7 miles Brixton Market 0.7 miles Herne Hill Station 0.9 miles
Victoria 8 mins Oxford Circus 12 mins Bank 16 mins London Bridge 17 mins Kings Cross 18 mins Liverpool Street 23 mins Canary Wharf 29 mins London City 45 mins London Gatwick 46 mins London Heathrow 46 mins BRIXTON By rail
BARS & PUBS
7. Brixton Brewery Tap Room
8. Duke of Edinburgh
9. Pop Brixton
10. The Shrub and Shutter
11. Three Eight Four
MUSIC &
FITNESS &
EDUCATION & SCHOOLS
12. Trinity Arms
CULTURE 13. Brixton House 14. Electric Brixton 15. Hootananny 16. O2 Brixton Academy 17. Ritzy Cinema 18. Windmill Brixton
WELLBEING 19. Brockwell Lido 20. Brockwell Park 21. Hot Pod Yoga 22. Jetts Gym 23. Substation Brixton 24. Yoga Point
25. Corpus Christi School 26. Sudbourne Primary School 27. James Allens Girls School 28. Dulwich College 29. La Retraite 30. The White House Prep School CAFES & RESTAURANTS
1. Brixton Market & Village
2. Knife
3. Kricket
4. Kurisu Omakese
5. Naughty Piglets
28 30 29 27 26 25 19 20 21 22 23 24 13 14 15 16 17 18 7 8 9 10 11 14 1 2 3 4 5 6
6. Stir Coffee Brixton
10 11 THE RESIDENCY BRXTN THE RESIDENCY BRXTN
FOOD & DRINK


A foodie’s paradise with a rich mix of exciting independent start-ups and established favourites fusing traditional and contemporary flavours, Brixton caters for all tastes.


The arches, stalls and containers in and around Brixton Village and Pop Brixton are a breeding ground for fresh talent and flavours, with Franco Manca, Honest Burger, and Kricket all starting-out life here.

Alfresco courtyards and arcades offer convivial spaces for visitors to enjoy drinks from experimental cocktail bars whilst sampling cuisines from around the world.

BRIXTON
PIGLETS BRIXTON
12 13 THE RESIDENCY BRXTN THE RESIDENCY BRXTN
POP BRIXTON
MARKET NAUGHTY
MARKET
MUSIC & CULTURE




Long established as a cultural hub, Brixton is a bohemian neighbourhood with a rich artistic heritage. The streets are adorned with colourful murals that pay tribute to its history, and to the musicians who have called it home.

Many of London’s last remaining live music venues can be found here. Renowned small venues such as the Brixton Windmill showcase up-and-coming talent, whilst Electric Brixton and the O2 Academy regularly host global superstars. Outdoor music festivals and events are held throughout the summer in nearby Brockwell Park.
 BRIXTON ACADEMY | LADY GAGA
BROCKWELL PARK FESTIVAL
BRIXTON ACADEMY | LADY GAGA
BROCKWELL PARK FESTIVAL
14 15 THE RESIDENCY
THE RESIDENCY
ELECTRIC BRIXTON BRIXTON HOUSE
BRXTN
BRXTN
SCHOOLS & AMENITIES



A short walk away, Corpus Christi and Sudbourne
Primary School are both Ofsted rated Outstanding state schools. Slightly further afield, Dulwich College and James Allen Girl’s School are recognised as two of the best independent schools in the country.

Brockwell Park with its numerous amenities, Lido and views across London is widely regarded by residents of the area as its jewel in the crown. Clapham Common and Ruskin Park are also nearby.

 BROCKWELL PARK
BROCKWELL LIDO
DULWICH COLLEGE
BROCKWELL PARK
BROCKWELL LIDO
DULWICH COLLEGE
16 17 THE RESIDENCY BRXTN THE RESIDENCY BRXTN
SUBSTATION BRIXTON
INTERIORS WELCOME HOME
At Formål we aim to make each of our developments a unique celebration of its environment, which is why we collaborated with interior design studio Scenesmith.



Seamlessly blending traditional with contemporary, Scenesmith has harnessed the period heritage of the road and combined it with elegant modern features. The result are chic yet inviting homes where every detail tells a story.
Sage green shaker doors have been paired with white marble worktops and antique brass fittings. The traditional kitchens are complimented by 1930s style oak doors warm toned strip wood flooring.
18 19 THE RESIDENCY BRXTN THE RESIDENCY BRXTN
INTERIORS COMBINING THE VICTORIAN WITH THE ARTISANAL


The period vernacular has been continued throughout the features of the bathroom. Exposed period shower risers are combined with Victorian penny mosaic floors, and set against beautiful artisanal wall tiles. Reeded glass shower screens, freestanding baths, and chic vanity units provide touches of luxury.

20 21 THE RESIDENCY BRXTN THE RESIDENCY BRXTN



“ “ 22 23 THE RESIDENCY BRXTN THE RESIDENCY BRXTN
All of the rooms have been thoughtfully designed to create warm inviting spaces to relax in and unwind.
INTERIORS WARMTH & COMFORT IN EVERY DETAIL


The bedrooms are perfectly proportioned and generously sized. Master bedroom walls are clad in timber panels to create a warm luxurious period feel. Fitted wardrobes have been installed to optimise space and comfort.

24 25 THE RESIDENCY BRXTN THE RESIDENCY BRXTN
PROPERTIES



UNIT BEDS FLOOR TOTAL AREA SQM TOTAL AREA SQM House 1 House 2 Apartment 1 Apartment 2 Apartment 3 Apartment 4
4 4 2 1 2 1 Ground/First/Second Ground/First/Second First First Second Second 198.6 198.7 80.8 51.9 72.8 54.5 2,137 2,138 869 559 784 586 PAGE 28-29 30-31 32 33 34 35 26 27 THE RESIDENCY BRXTN THE RESIDENCY BRXTN
HOUSE 1
GIA: 198.8 Sqm / 2,140 Sqft


LXB ( m ) Kitchen/Dining Living Room Entrance Hall WC Storage Storage Rear Garden Front Garden 8.0 x 5.4 5.0 x 3.7 5.2 x 4.3 1.7 x 0.9 2.3 x 1.0 1.4 x 0.4 5.9 x 5.0 5.6 x 2.5 AREA (SQM) 37.0 17.4 12.2 1.5 2.3 0.6 26.6 9.5 GROUND Bedroom 2 En Suite Bedroom 3 Bedroom 4 Bathroom Landing Storage Storage 4.6 x 3.7 2.8 x 1.6 4.1 x 3.1 3.3 x 3.0 2.2 x 1.9 6.3 x 3.4 1.6 x 0.9 1.0 x 0.8 15.6 4.5 12.3 9.6 4.2 15.5 1.5 0.9 FIRST Master Bedroom Walk-in Wardrobe En Suite Hallway Terrace 5.7 x 5.2 2.5 x 2.2 3.0 x 2.4 5.1 x 2.6 3.0 x 3.0 27.3 5.5 7.1 12.8 9.4 SECOND
GROUND FLOOR FIRST FLOOR SECOND FLOOR N S W E KITCHEN / DINNING LIVING ROOM BEDROOM 2 BEDROOM 3 BEDROOM 4 GARDEN TERRACE BEDROOM 1 ENSUITE BATH WC ENSUITE 28 29 THE RESIDENCY BRXTN THE RESIDENCY BRXTN
HOUSE 2
GIA: 198.8 Sqm / 2,140 Sqft


LXB ( m ) AREA (SQM) GROUND Kitchen/Dining Living Room Entrance Hall WC Storage Storage Rear Garden Front Garden 8.0 x 5.4 5.0 x 3.7 5.2 x 4.3 1.7 x 0.9 2.3 x 1.0 1.4 x 0.4 5.4 x 5.2 5.6 x 2.5 37.0 17.4 12.2 1.5 2.3 0.6 28.4 9.5 FIRST Bedroom 2 En Suite Bedroom 3 Bedroom 4 Bathroom Landing Storage Storage 4.6 x 3.7 2.8 x 1.6 4.1 x 3.1 3.3 x 3.0 2.2 x 1.9 6.3 x 3.4 1.6 x 0.9 1.0 x 0.8 15.6 4.5 12.3 9.6 4.2 15.5 1.5 0.9 SECOND Master Bedroom Walk-in Wardrobe En Suite Hallway Terrace 5.7 x 5.2 2.5 x 2.2 3.0 x 2.4 5.1 x 2.6 3.0 x 3.0 27.3 5.5 7.1 12.8 9.4 FIRST FLOOR SECOND FLOOR N S W E KITCHEN / DINNING LIVING ROOM WC BEDROOM 2 BEDROOM 3 BEDROOM 4 TERRACE BEDROOM 1 ENSUITE BATH ENSUITE GARDEN GROUND FLOOR 30 31 THE RESIDENCY BRXTN THE RESIDENCY BRXTN
FLAT 1
First floor
GIA: 80.8 Sqm / 869 Sqft
LXB ( m ) AREA (SQM)
FLAT 2
First floor
GIA: 52.8 Sqm / 568 Sqft
LXB ( m ) AREA (SQM)


Living Rm/Kitchen Bedroom 1 En Suite Bedroom 2 Bathroom Hallway Storage Storage Storage Terrace 6.4 x 5.3 4.2 x 3.6 2.4 x 1.8 4.3 x 2.9 3.1 x 1.9 4.6 x 1.7 1.7 x 0.9 1.7 x 0.9 0.6 x 0.5 5.3 x 3.9 31.2 14.0 4.4 12.1 5.9 5.6 1.6 1.6 0.3 20.0 N S W E
Living
Bathroom Bedroom Storage Hallway Terrace 6.6 x 4.9 2.7 x 1.9 4.2 x 2.9 2.5 x 1.0 2.5 x 1.1 5.0 x 2.0 28.3 5.1 12.4 2.4 2.6 9.8 N S W E KITCHEN/LIVING / DINNING KITCHEN/LIVING /DINNING BATH ENSUITE BEDROOM 1 BEDROOM 2 BATH BEDROOM 1 32 33 THE RESIDENCY BRXTN THE RESIDENCY BRXTN
Rm/Kitchen
FLAT 3
GIA: 72.8 Sqm / 783 Sqft
Second floor
FLAT 4
GIA: 54.9 Sqm / 586 Sqft
Second floor
LXB ( m ) AREA (SQM)
LXB ( m ) AREA (SQM)


Living Rm/Kitchen Bedroom 1 Bedroom 2 Bathroom Hallway Storage Storage Terrace 6.3 x 5.1 5.0 x 4.1 4.1 x 2.9 3.1 x 1.9 4.0 x 1.1 1.6 x 0.9 1.1 x 0.9 5.2 x 1.6 27.5 16.0 12.0 5.8 4.4 1.6 1.0 8.0 N S W E
Living
Bathroom Bedroom Walk-in Wardrobe Storage Hallway Terrace 6.4 x 5.8 3.0 x 1.9 4.0 x 2.8 1.7 x 1.7 1.9 x 0.9 2.7 x 1.2 2.3 x 2.0 28.4 5.6 11.2 2.8 1.5 3.1 4.6 N S W E KITCHEN/LIVING / DINNING BATH BEDROOM 1 BEDROOM 2 KITCHEN/LIVING / DINNING BATH BEDROOM 1 34 35 THE RESIDENCY BRXTN THE RESIDENCY BRXTN
Rm/Kitchen
SPECIFICATION
THROUGHOUT
• Period ironmongery
• Velfac composite aluminum windows
• Opaque voile fabric for privacy on flushmounted Silent Gliss track


• Dowsing & Reynolds dimmers and toggle switches
• Recessed LED slim trim downlights
BEDROOMS
• Fitted wardrobes
• Fitted carpets with Heatflow underlay
• Painted tongue & groove panelling (master bedrooms)
ENTRANCE HALLWAYS (HOUSES)
• Bracken oak engineered timber flooring
• Painted tongue & groove panelling
HALLWAYS AND STAIRS (HOUSES)
• Stained continuous oak handrail with painted spindles
• Painted stairs with a runner
• Painted tongue & grooved panelling
AV, DOOR ENTRY & SECURITY
• Sky Q and FreeSat enabled connection points to all habitable rooms
• Fully futureproofed with centrally distributed cabling in place for AV distribution and home integration
• Video door entry system with colour monitors (apartments)
BATHROOMS
• Mosaic floor tiles and ceramic wall tiles

• Burlington sanitary ware
• Traditional style brassware
• Reeded glass shower screens*
• Electric heated towel rails
KITCHEN/LIVING ROOM
• Bespoke shaker style kitchens with Carrara composite worktops and splash-backs
• Smeg appliances including single oven, microwave*, washer-dryer, dishwasher, fridgefreezer and extractor hoods
• Elicia induction hobs with integrated downdraft extractors*
• Franke ceramic sink with brushed brass mixer tap
• Bracken oak engineered timber flooring
• Pendants above breakfast bars*
WARRANTY
• Build Zone 10-year new homes warranty
PLUMBING, HEATING & SUSTAINABILITY
• Air Source Heat Pumps
• UFH heating with Heatmeiser Neo thermostats
• PV panels*
* Selected units only
36 37 THE RESIDENCY BRXTN THE RESIDENCY BRXTN
Formal Property Group is a boutique property development company focused on residential schemes within London. The company is led by functional and aesthetic design. Our aim is to create ‘property with purpose’. Each and every one of our property developments is designed to exceed the expectations of the local market.

enquiries@formalproperty.com | formalproperty.com
SUSTAINABILITY
Formål is committed to creating sustainable homes that are both comfortable to live in and energy efficient.
All the properties in the development have a predicted EPC rating of B, benefitting from air source heat pumps, photovoltaic panels, energy efficient appliances, fixtures and fittings, and cycle storage spaces.

These sustainable features are not only environmentally friendly but their addition will also lead to significant savings in the running costs of your home.

BELLENDEN STUDIOS
Six new build flats and two houses in Peckham
NORTH END ROAD
Four new build flats above an existing commercial unit in Fulham
MAKERS ROW
A terrace of nine new build houses and one refurbished period property in Streatham

KINGS AVENUE
Nine new build flats and two houses in Clapham
DISCLAIMER:
All details contained within this sales information are correct at the time of production. However, in the interest of continuous improvement and to meet market conditions, the developer reserves the right to modify any exteriors, specifications, and products without notice or obligation. Actual usable floor space may vary from stated floor area. Any computer-generated images depicted are an artist’s concept of the completed building and/or its interiors only. Photos shown are of previous development of similar specification. The content contained within these particulars may not be current and can change at any time without notice.
38 39 THE RESIDENCY BRXTN THE RESIDENCY BRXTN























 BRIXTON ACADEMY | LADY GAGA
BROCKWELL PARK FESTIVAL
BRIXTON ACADEMY | LADY GAGA
BROCKWELL PARK FESTIVAL



 BROCKWELL PARK
BROCKWELL LIDO
DULWICH COLLEGE
BROCKWELL PARK
BROCKWELL LIDO
DULWICH COLLEGE










