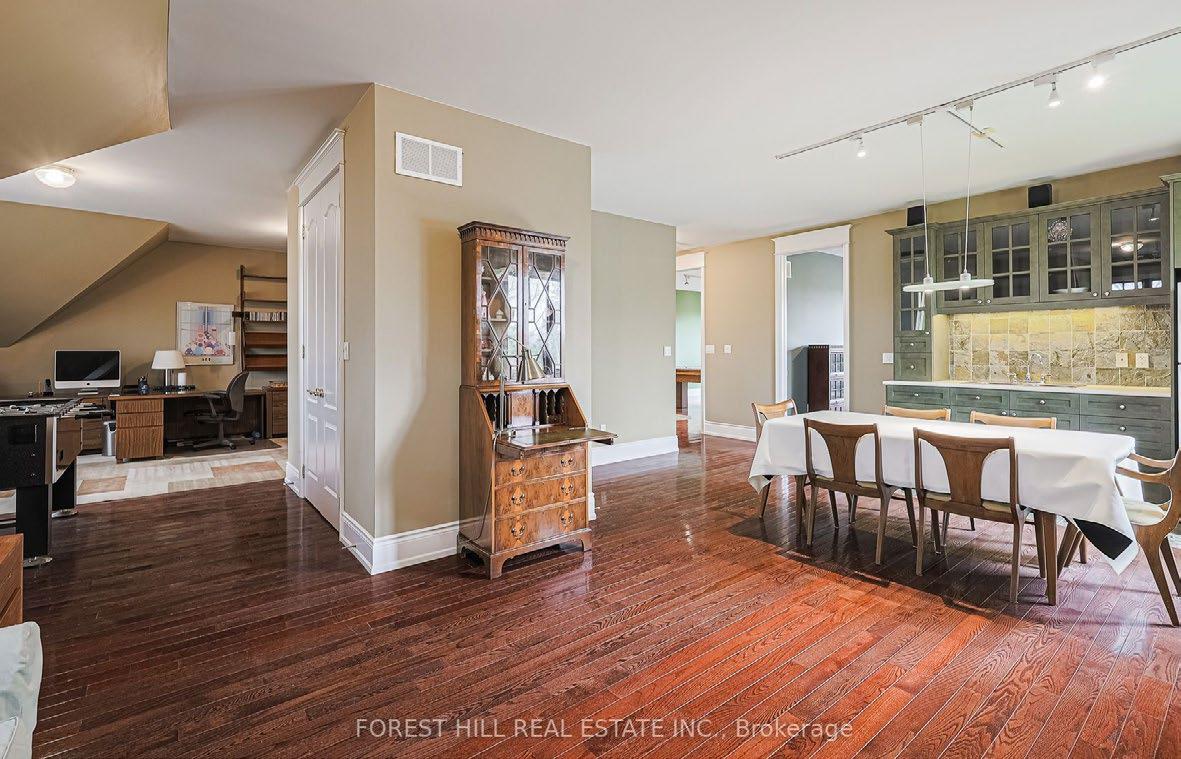WELCOME TO 314 DYSON ROAD
PICKERING, ON















Presenting an awe-inspiring residence exuding grandeur and elegance, this spectacular seven-bedroom, three-story abode embodies the exquisite Rosedale architectural style. Nestled serenely upon the verdant banks of the Rouge River, it offers a mesmerizing panorama encompassing the resplendent Lake Ontario and the untamed beauty of the Rouge. A testament to timeless craftsmanship, the antique front door, fortified with break-proof glass, welcomes visitors with a dignified allure.
The residence boasts three splendid balconies, adorned with copper roofing and downspouts, an embodiment of refined taste and opulence. Each detail has been carefully curated, from the hushed flooring that lends an air of tranquility to the lofty eight-foot doors and ten-foot ceilings that bestow an aura of grandeur upon every room. Ascending to the second floor, one is greeted by a breathtaking sunroom that overlooks the meticulously landscaped backyard, complete with a Franklin fireplace that emanates warmth and sophistication. The convenience of a second-floor laundry room adds to the effortless luxury of daily life.
Ascending further to the third floor, a haven of leisure awaits in the form of a billiard room, complete with a sink and wet bar, allowing for seamless entertainment and relaxation. The adjoining patio offers a tranquil retreat, where one can bask in the serenity of the surroundings. For those with an affinity for nature, a delightful footpath beckons, leading to the nearby Rouge Beach Park, where the wonders of the natural world come alive.
This residence is a true testament to the harmonious fusion of quality architecture and thoughtful design. A remarkable feature of this home is the presence of fireplaces on each floor, instilling an ambiance of warmth and sophistication throughout. Additional amenities include a 16,000-watt generator that is fed by a natural gas line and is located in the backyard, two air conditioning systems, and two furnaces, which have served the residence with distinction for approximately eighteen years. A hot water tank, privately owned and only eight years old, ensures unwavering comfort. The roof, meticulously renovated in 2014, stands as a testament to the commitment to maintaining the utmost quality.
Harmonious





fusion of quality architecture & thoughtful design.






BEDROOMS: 7 | BATHROOMS: 5 | KITCHENS: 2 | PARKING SPACES: 6
APPROXIMATELY SQUARE FEET: 6,149 SQUARE FEET
Main Floor
DINING ROOM
• Pot Lights
• Large Window
• Walk-Out To Veranda
STUDY ROOM
• Glass Door
• Hardwood Floor
• Elegant Light Fixture
2nd Floor
SITTING ROOM
• Fireplace
• Hardwood Floor
• Walk-Out To Balcony
FOURTH BEDROOM
• Large Closet
• Large Window
• 5-Piece Ensuite
3rd Floor
SIXTH BEDROOM/ GAMES ROOM
• Wet Bar
• Track Lighting
• Walk-Out To Balcony
LIVING ROOM
• Fire Place
• Hardwood Floor
• Combined with Kitchenette
SITTING ROOM
• Gas Fireplace
• Large Window
• Hardwood Floor OFFICE
• Glass Door
• Large Windows
• Hardwood Floor
PRIMARY BEDROOM
• 5-Piece Ensuite
• His/Hers Closets
• Walk-Out To Balcony
FIFTH BEDROOM
• Large Closet
• Large Window
• Hardwood Floor
KITCHEN
• Tile Floors
• Ceramic Back Splash
• Elegant Light Fixture
LIVING ROOM
• Overhead Fan
• Large Window
• Hardwood Floor
SECOND BEDROOM
• Closet
• Large Window
• 4-Piece Ensuite
LAUNDRY ROOM
• Sink
• Dryer
• Washer
THIRD BEDROOM
• Large Closet
• Large Window
• 5-Piece Ensuite
SEVENTH BEDROOM
• Large Closet
• Large Window
• Hardwood Floor
KITCHENETTE
• Fridge
• Double Sink
• Stone Floors
STUDY ROOM
• Large Window
• Wooden Shelving
• Hardwood Floors
Basement
• Gym
• Cellar
• Store Room
Direct: (647) 891-9553
rebecca@foresthill.com

Direct: (416) 822-7972

catherine@foresthill.com

 Rebecca Himelfarb
Rebecca Himelfarb