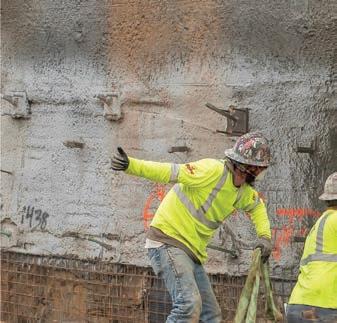
8 minute read
Contractor Takes on Challenging Soil Nail Wall
UMA Geotechnical Construction constructed eight permanent soil nail walls along a roughly two-mile stretch of North Carolina’s Interstate 73— all dwarfed by Wall 4.
North Carolina Department of Transportation (NCDOT) led a $176 million project to reduce congestion and improve access to the Piedmont Triad International Airport in Greensboro. Part of the project consisted of a taxiway bridge over Interstate 73 leading to the airport.
UMA Geotechnical Construction constructed all of the eight required permanent soil nail walls along a roughly two-mile stretch of the Greensboro Western Loop along I-73 to make way for the project. The total project required 76,000 sq. ft. of wall, 42,000 of which was Wall 4. For comparison, the average size wall was 3,700 sq. ft.
UMA was a subcontractor to Colo.based Flatiron Construction Corp., which had been retained by NCDOT to build a 1.5-mi. divided highway around Greensboro between Battleground Avenue and Lawndale Drive. UMA submitted a proposal in Nov. 2016, work began mid-2017, and engineers submitted drawings for Wall 4 in 2018. Construction finished in April 2019.
The job was essentially to install soil nails and a temporary shotcrete facing to allow Flatiron to finish it off with a castin-place concrete wall. However, due to adverse geotechnical soil conditions, a simple install became increasingly more challenging.
Flatiron handled excavation and the cast-in-place concrete wall, which required UMA to work between its crews for most of the project.
Flatiron’s first step was to cut the hill down 30 ft. to reach the road base with an impressive fleet of four Komatsu excavators and 18 articulated loaders. This mass excavation ultimately exposed Wall 4.
UMA’s drilling crew worked the wall from one side to the other. Each lift the excavation crew cut out provided a successively lower working platform for the drilling crew.
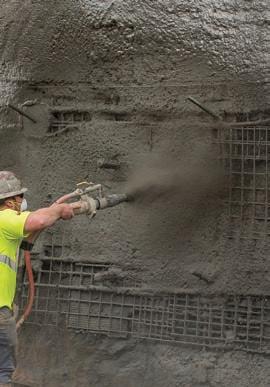


THE DRILLING PROCESS
It took more than 2,000 soil nails to complete Wall 4. The length ranged from 15-50-ft, although the vast majority were 30 ft. The Casagrande C7’s 30-ft stroke allowed UMA to drill most holes with a single stroke. A chevron bit was used to drill and air was used to extract the cuttings, leaving an open 6-in.-diameter bore hole.
The rig has no carousel to hold additional drill rods so deeper holes required the support of an EZ Spot UR grapple mounted on a mini excavator. The C7 would drill the 30-ft. hole and the grapple was used to set another drill rod to accommodate the additional depth.
UMA used nearly 61,000 li. ft. of Grade 75 epoxy-coated threaded bar produced by Skyline Steel. Temporary casing was required in areas with collapsing soil and rock, but that was only about 1,400 li. ft. Of the roughly 61,000 li. ft. of bar installed, about 5,500 li. ft. was in rock and the remainder in soil.
Almost 800 tons of Type I/II cement was supplied by Roanoke Cement and mixed on site with a Colcrete Grout plant. Aiming for a 1.85 specific gravity, a mud balance was used to measure the specific gravity of the grout and ensure the proper mix, which included
UMA installed a 4-in.-thick, 4,000 psi temporary shotcrete facing to hold the wall in place in preparation for Flatiron Construcion Corp. to build the final cast-in-place wall.
Photo Credit: UMA Geotechnical Constrcution
Type I/II Portland Cement, water, and admixtures. Once the tooling was extracted, the hole was filled to capacity with grout pumped through a tremie tube, monitoring volume via a magnetic flow meter. Once the grout emerged from the hole, UMA's crew inserted the bar. Most of the soil nails were anchored by pure friction with the soil. Those in the decomposed Granite areas were bonded to the rock.
UMA’s engineers determined that 5-ft. horizontal by 5-ft. vertical spacing was the most cost-effective means to support the soils and critical structures behind Wall 4. The anchor pattern is based on several factors, according to Brian DeSpain, president of UMA. “It's a combination of the soil properties such as friction angle of the soil and the surcharge loading that's above the wall,” he explains. The surcharge is the outward force exerted against the wall face by the weight of anything that sits above it.
The length of the soil nails is partly determined by the failure plane behind the wall, which is the assumed location at which the global stability of the structure could fail. “The nail should be installed past the failure plane to bring the factor of safety up to the FHWA-required 1.5,” DeSpain says. The friction angle determines the internal shear-stress relationship between the individual soil particles; a higher friction angle generally requires less nail length to meet the factor of safety.


APPLYING SHOTCRETE
UMA’s next step was to install a temporary shotcrete facing. Steel bearing plates were installed over the head of each soil nail while the shotcrete was still wet. That was secured with a bevel washer and hex nut. The corners of the plates had 5-in. Nelson studs, equally spaced to transfer the cast-in-place load to the soil nails. The 4-in. thick, 4,000-psi shotcrete wall was strong enough to hold the wall in place until the final castin-place wall was built in accordance with FHWA guidelines. “The shotcrete behind the cast-in-place facing is ancillary to this type of design,” DeSpain says. “The temporary shotcrete isn’t necessary to the final design of the wall–in this case it was a means to facilitate Flatiron’s cast-in-place pour.”
Flatiron’s cast-in-place crew took over at this point. They tied rebar cages to the Nelson Studs and assembled formwork over the shotcrete face. A 12-in. thick concrete wall was then poured between the two to complete the finished wall.
This wall is what motorists will see when driving along the Western Loop, according to DeSpain. “The cast-inplace wall is like an aesthetic finish,” he explains. “It basically finishes the wall.”
The finish of Wall 4 was specifically selected to complement the proposed


Catalyze Shake Pour


Liquid plastic (not paint)!
Lasts for decades!
Nonskid
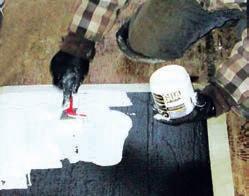

All in one Kit Covers 6-8 SF

(Free Shipping)
Ready! Apply

info@VanguardOnline.com Day Night
minutes
VanguardOnline.com
sound barrier walls to bring an aesthetically pleasing view to an otherwise lackluster means of earth retention.
UNFORGIVING SOIL CONDITIONS
Soil conditions were mostly moderate with some areas proving more difficult, which allowed UMA to concentrate its efforts on the sheer size of Wall 4. A large portion of the wall was constructed in a low-quality decomposed granite, typical in this part of North Carolina. The remainder was a Piedmont soil, a reddish alluvial with silt and clay.
“This soil type has some cohesion so when you drill in it, it generally wants to stay open,” says DeSpain, noting that UMA has drilled in challenging soil conditions ranging from the glacial till of southern Pennsylvania to the compressed seashells of coastal South Carolina. “We faced challenges trying to keep the holes open in the fracture rock, but it wasn’t overly difficult due to the experience of our team and the specially selected drilling and grouting equipment for the project.”
Production soared because UMA assigned a large crew, “There were only four people assigned to the other walls on the project," says DeSpain. “We added more personnel on Wall 4 to not only deal with the size but also to increase our productivity.”
Teams were dedicated to drilling, preparing the wall for shotcrete, grout mixing, and applying shotcrete. The chain of command included a superintendent with several foreman supported by seven field personnel. A field engineer ensured load testing was completed, and quality control was adhered to as well as assistant project manager for adequate material procurement. A project manager kept the work on schedule and maintained the expected budget.
UMA’s production approach was to create repetition and eliminate uncertainty to the greatest extent possible. According to DeSpain, they wanted to design the wall to be built as a repetitive—and speedy—process. They also wanted to keep the bar and hole sizes consistent to avoid having to cut anything on site.
Despite the magnitude of Wall 4, not to mention the other seven walls, the project was delivered ahead of schedule, with a future project to complete this beltway around Greensboro. Most drivers won’t notice the massive wall towering alongside the roadway, but UMA and Flatiron will remember the smooth partnership that turned a large hill into a new stretch of highway.
Brian M. Fraley, is the Manager of Fraley Construction Marketing.
Abbreviated from
ForConstructionPros.com/ 21198318.


OUR KIND OF PLAYGROUND



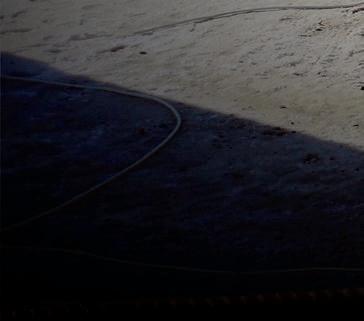
This is the natural habitat for Brokk’s compact giants. With the perfect combination of power, operability and accessibility our demolition robots provide eff icient solutions to increase profi ts.
See us at booth W703
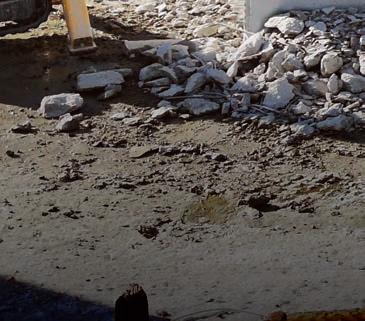
Brokk Inc. | Monroe, WA | 1-360-794-1277 | info@brokkinc.com | www.brokk.com










