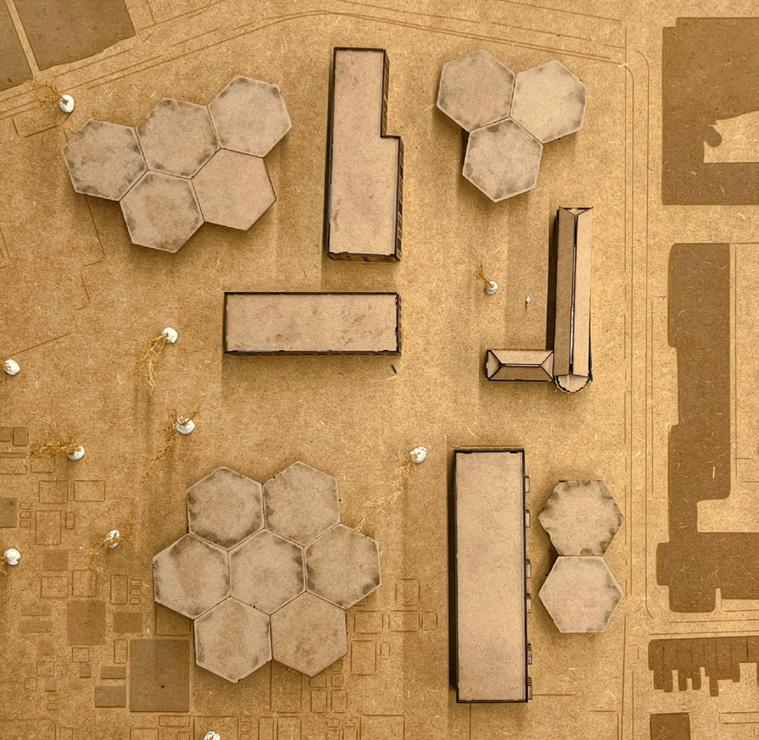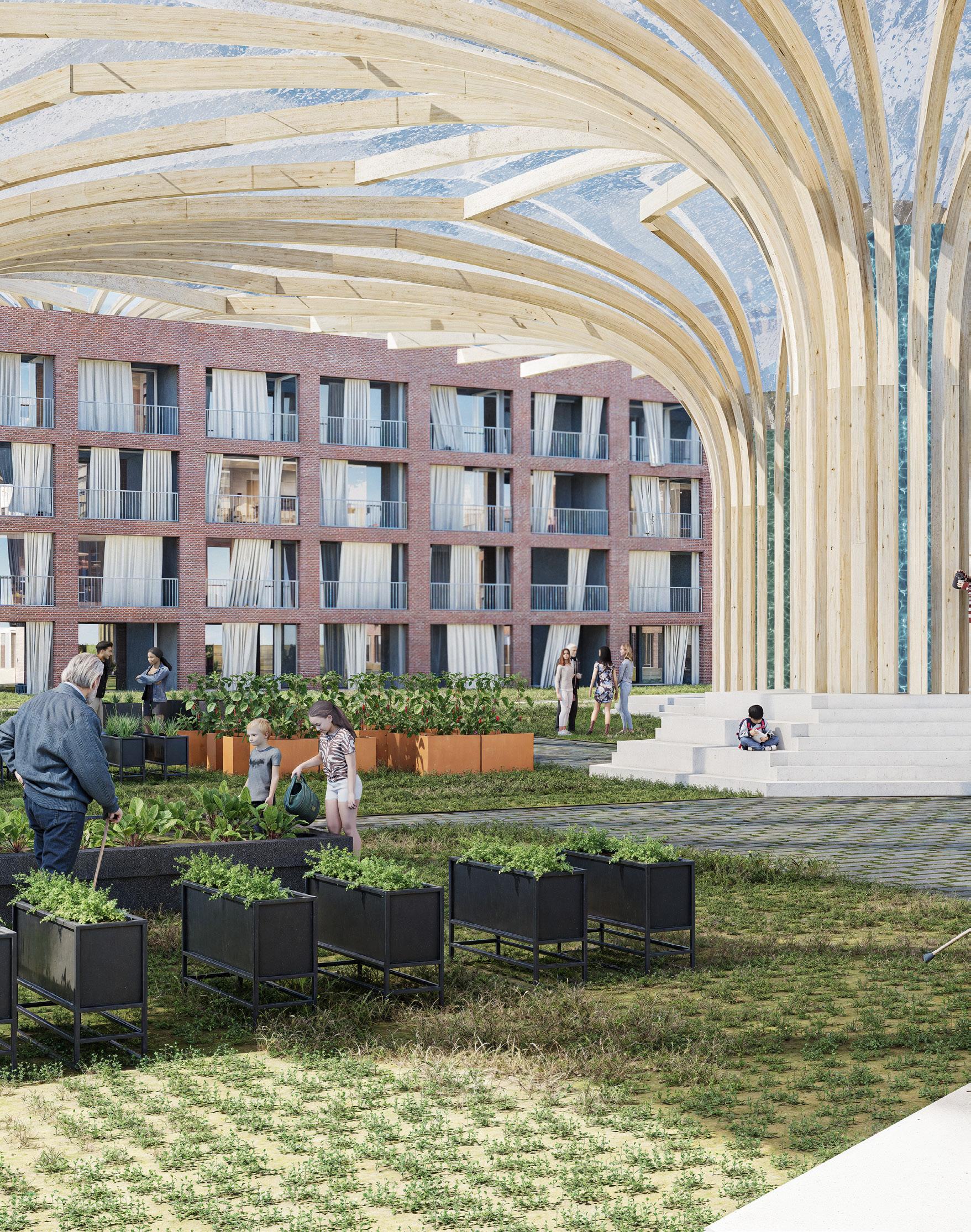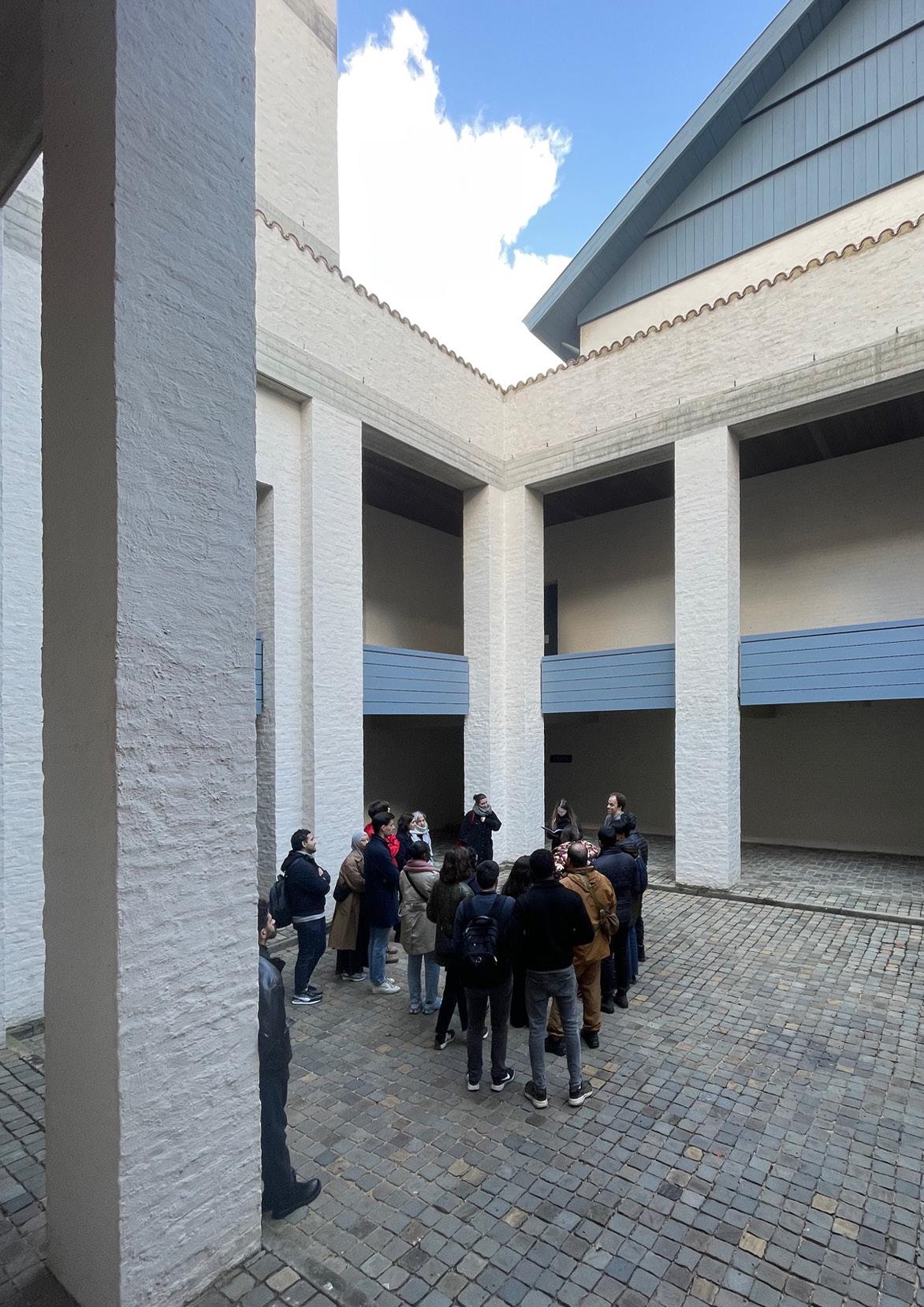congregation of ‘De zusters van liefde’ in Tilburg



Architecture must engage with change as the base concept for thought and action. Hence, setting up an agenda for architecture and urbanism or considering what architects should do involves foresight and calls for a prognosis. The act of ‘reading’ the future is a venture, since our comprehension of the world is always incomplete.
This booklet presents the work of the 3rd year master students of the Fontys Academy of Architecture and Urbanism in Tilburg. The students were tasked to imagine a future scenario for the soon-to-be-vacant cloister premises of The Sisters of Charity congregation in Tilburg.
At present, the size of the sisterhood is in decline, which means the building, including its residential quarters, will soon no longer serve its original purpose. An exploration of alternative uses for the building has therefore been initiated. The congregation wishes for the building in the future to host functions that bear social responsibility and for the chapel and the museum to maintain their function.
This course focused on the exploration of potential future transformation scenarios for the cloister building by making use of the future scenario methodology. The central question of this studio was:
‘How can we envision, in a multifaceted way, a socio-spatial transformation of the cloister of the Sisters of Charity in Tilburg, and its development towards a vital future environment?’




Housing Module Axonometric View
‘Tilburg has transformed into a city defined by water, greenery, and craftsmanship. Streets have become waterways, connecting neighborhoods that are both self-sustaining and independent. The park, once a place of leisure, is now a thriving farm, growing crops, cotton, and sustaining herds. Green roofs stretch high above, doubling as alleyways where people live, garden, and create. Modular wooden housing integrates seamlessly atop old structures, while the textile tower proudly displays the city’s artistry. This is a place where nature and humanity coexist, where each element –from water to craft – contributes to a vibrant and sustainable way of life.”







In a society where an extreme influx of migrants fuels nationalist sentiments and segregation, Hive cities have emerged over the years. Each of these cities follows its own monocultural values and norms, as people have sought out like-minded individuals over time. As a result, this Hive city is highly technologically advanced, and everything is communal. This communal aspect is driven by the sky-rocketing land prices, which forced people to make everything shared. The scarcity of land has led to a need for more vertical construction.
But what truly unites the people of this location is religion. Not religion as we know it today, but AI has become the religion for the inhabitants of this Hive city. People have become so accustomed to technology that AI has become the epicenter of their society.




This community service center offers a safe and welcoming place for everyone, bringing people together in a time when individualism is on the rise. The building is always open and changes its purpose throughout the day, hosting activities like workshops, meals, and spaces for rest. At the center is a reimagined chapel, not for worship, but as a symbol of togetherness and the importance of community over faith. Architecturally, the design draws from its surroundings, blending brickwork with a contemporary green structure and incorporating arch forms from the original monastary.














Tilburg has been in lockdown since the 2035 accident, which released radiation and toxic substances into the environment. Only a few survivors, including researchers, remain, working tirelessly to develop treatments and adapt to harsh conditions. By 2050, architects and the community created a multifunctional building offering a research centre, data hub, laboratories, accommodations, a hospital, and a multifaith worship space. Built on the foundation of an old church, the design preserves historic walls, blending past and future. This *Sanctuary of Hope* provides essential support and stands as a symbol of resilience and renewal in a challenging world.


Set within a historic monastery in Tilburg, this project envisions a future where faith and sustainability merge. A central water tower symbolizes renewal, blending spiritual meaning with scientific innovation. Visitors journey along a green loop, observing cutting-edge research in living labs and vertical gardens, uniting science and religion, past and future. The design contrasts the outer facade, a contemporary brick reinterpretation honoring tradition, with the inner facade, a modern, concertinspired core evoking progress. The symmetry of the plan conveys authority, while the organic section fosters calm and reflection. Together, these elements inspire resilience and a commitment to sustainability.



In this future scenario, the static society becomes prominently nomadic, leaving the cities and deconstructing structures in order to reuse the materials for mobile , temporary dwellings located outside of the city. As a result, the urban areas become a perforated fabric. Later on, as a counter movement, the monastery is reconstructed by filling in the gaps, becoming a spiritual sanctuary and preserver of knowledge and craftsmanship, rebuilt for people who need grounding and community






This project envisions an ecological and sustainable mixed-use building in Tilburg, designed to seamlessly integrate with the historic Oude Dijk Monastery while revitalizing the surrounding area. The design prioritizes creating vibrant public and semi-public spaces that cater to diverse community needs, fostering interaction, innovation, and environmental awareness.
The development features expansive green urban spaces, inviting local residents and visitors to connect with nature. These public areas are designed for recreation, relaxation, and community events, enhancing the neighborhood’s livability and promoting biodiversity. Inspired by principles of sustainable urbanism, the project ensures these spaces are accessible, environmentally friendly, and resilient.




Harmony Haven – Mind Wellness and Spiritual Center transforms the Zuster Klooster into a sustainable sanctuary of spirituality and community. Rooted in the concept of growth from dot to dome, the design fosters reflection and connection. Reclaimed-material structures transition from individual pergolas at the edges to a grand, dome-like focal point, symbolizing unity. This car-free district replaces parking with greenery, prioritizing pedestrians and environmental well-being. By reusing materials from removed buildings, Harmony Haven honors heritage, embraces sustainability, and creates a lasting legacy of renewal and growth.





This project combats gated communities with a radically public space centered around water. Demolishing a former cloister in Tilburg, it retains only the chapel, a symbol of compassion, and creates a sanctuary with free water distillation, fostering community and providing essential resources. Modular pavilions house a farming school, workshops, and a market. This design demonstrates architecture’s power to build resilience and hope.


This project reimagines the Zusters van Liefde Monastery in Tilburg in the year 2045. In this future, the city is divided into two worlds: a busy grid-like urban area for everyday people and a peaceful, green paradise for the elite. Using advanced AI and surveillance, the elite keep control by giving people what they think they want—comfort, entertainment, and a sense of equality—while enjoying a life of luxury themselves.
The monastery sits between these two worlds, acting as a trusted place for the people but secretly serving the elite. It has been redesigned with five zones, each shaped by sunlight and purpose. The north zone features a museum and library, perfect for quiet thinking. The south zone, underground, houses counseling rooms with curved, earthy walls for privacy and calm. A sloped landscape and central water feature add a sense of peace and beauty.
Although it seems to help the people, the monastery subtly guides them to accept their place in society. Counseling and legal services are used to maintain control while making people feel cared for. This project tells the story of a divided city where architecture plays a key role in keeping power in the hands of the elite.







THE ARC OF JOAN is about surviving the aftermath of a catastrophic geomagnetic storm. After the electricity goes out for decades a total collapse of the social society follows. Outside the walls of our commune (the Arc) chaos and destruction reign. After having a religious vision Sister Joan, now known to us as “the Chef”, joins and later transforms the existing congregation and her monastery in Tilburg into a survival capsule in which everything revolves around food. Growing food, harvesting, sharing, cooking and most importantly eating and celebrating the food. The architecture supports all the rituals in our lives.





What will replace religion as the foundation of society? Perhaps education and schools will become central to life and urban structure. An architectural cluster could replace the current monastery and art school, offering a space where architects live and work. Understanding their daily life could reveal flaws in current practices, where we are always in production mode, shaped by factory-like spaces in schools and offices. Yet, architects often stress the need for solitude. Imagine dividing the cluster into three themes: What (spaces for project discussions), How (an academy with art lessons and workshops), and Why (a place for unconventional, thought-provoking experiences). Such as rooms for seclusion—like a serene kelly room with a brick wall, glowing roof, and clean, white interiors for deep focus. What if there’s also a “Why not” tower, a chaotic space breaking all norms and dimensions? Such a place could challenge minds to analyze, triggering unexpected insights through the confrontation of what we call mistakes. But we know that whole evolution is happening because of them.


Fontys Academy of Architecture and Urbanism - CORE III 2024