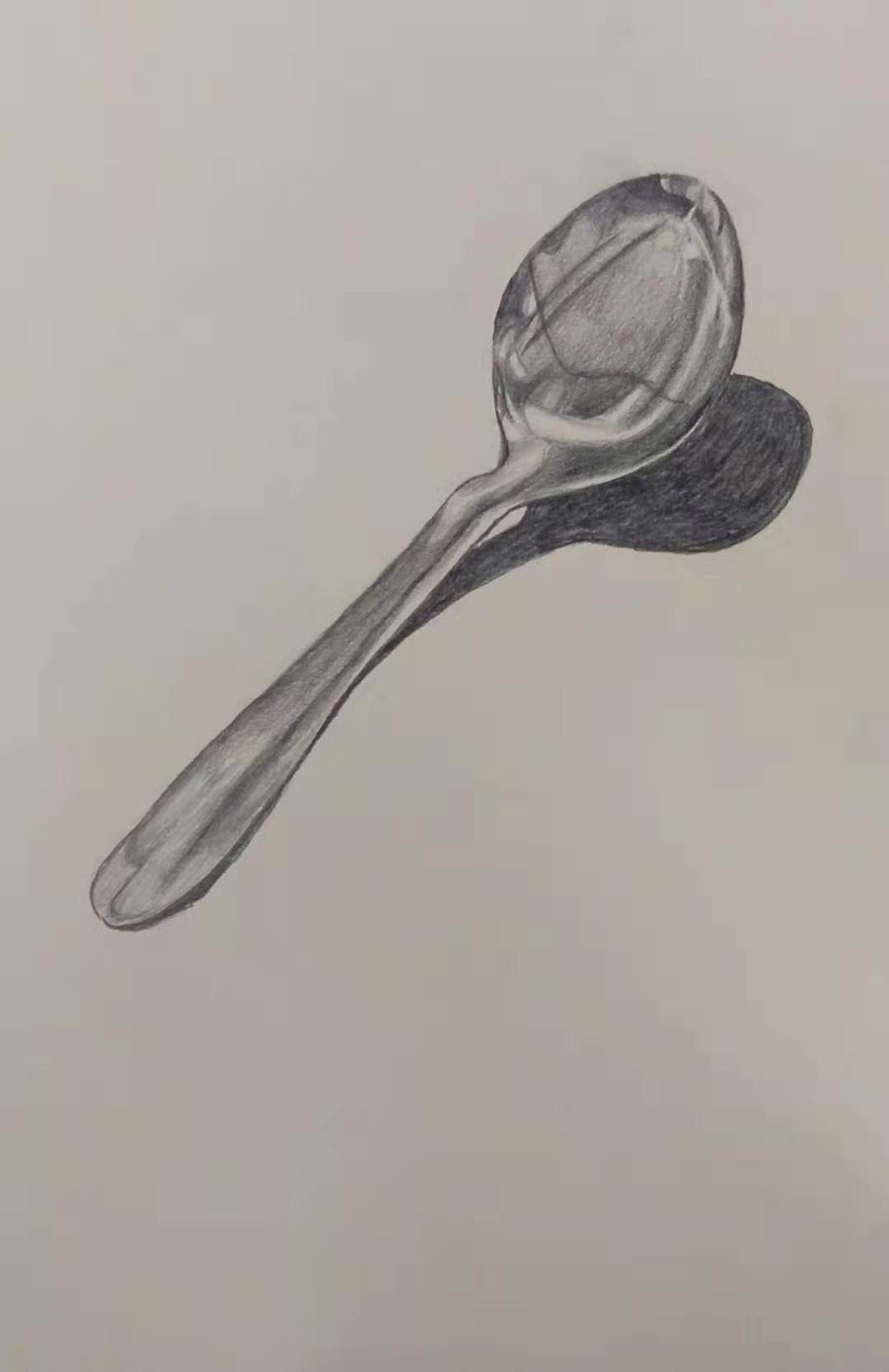ARCHITECTURE



ARCHITECTURE PORTFOLIO I ALL WORKS
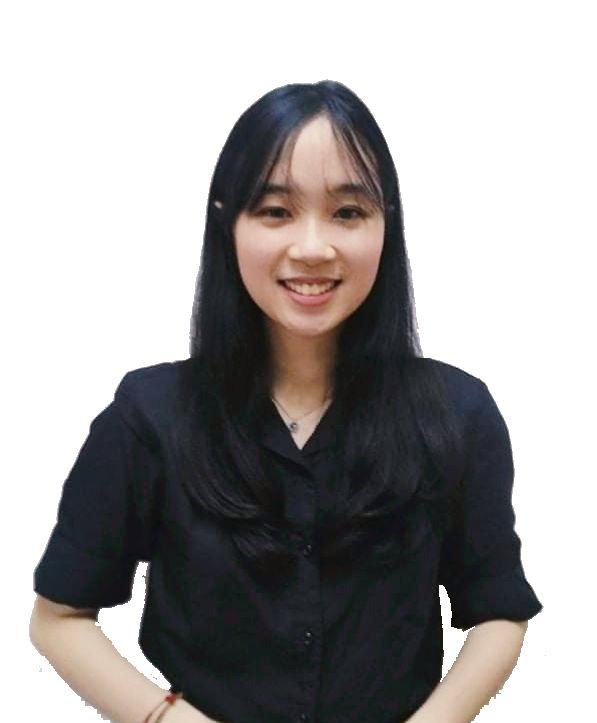
“Speak out your idea through architecture.”
I have a lot of passions in learning new things and looking forward to challenge something new.
goal is to enhance my design skill and knowledges in architecture continuously through the learning process.
2019-2022











Universiti Malaya, Kuala Lumpur LAM Part I/ RIBA Part I 3.80/4.00
Penang MatriculationCollege, Kepala Batas, Penang 215/300 Muet Band4 4.00/4.00
Sekolah Menengah KebangsaanSultanOmar 1A+,8A,2A-









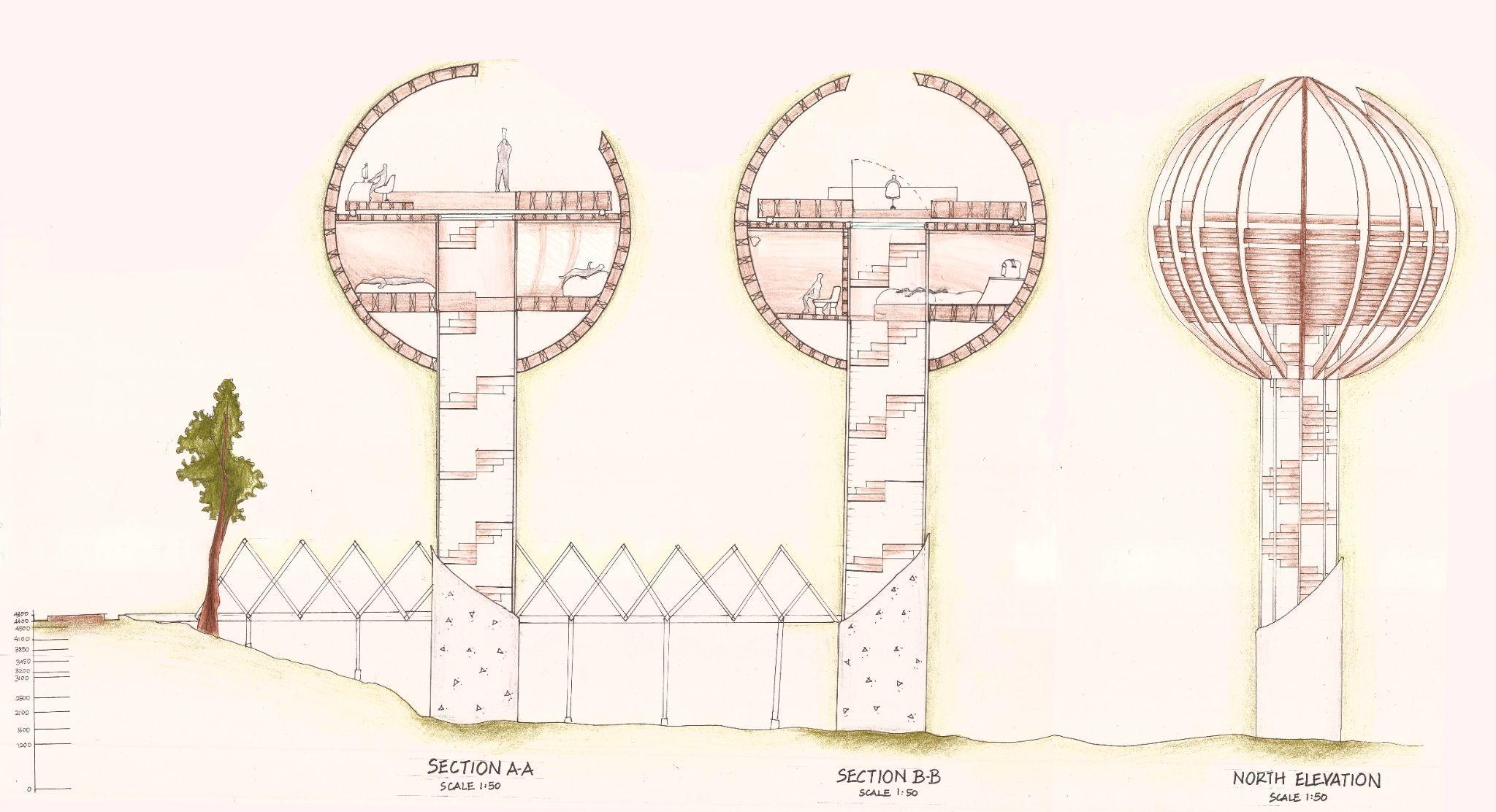



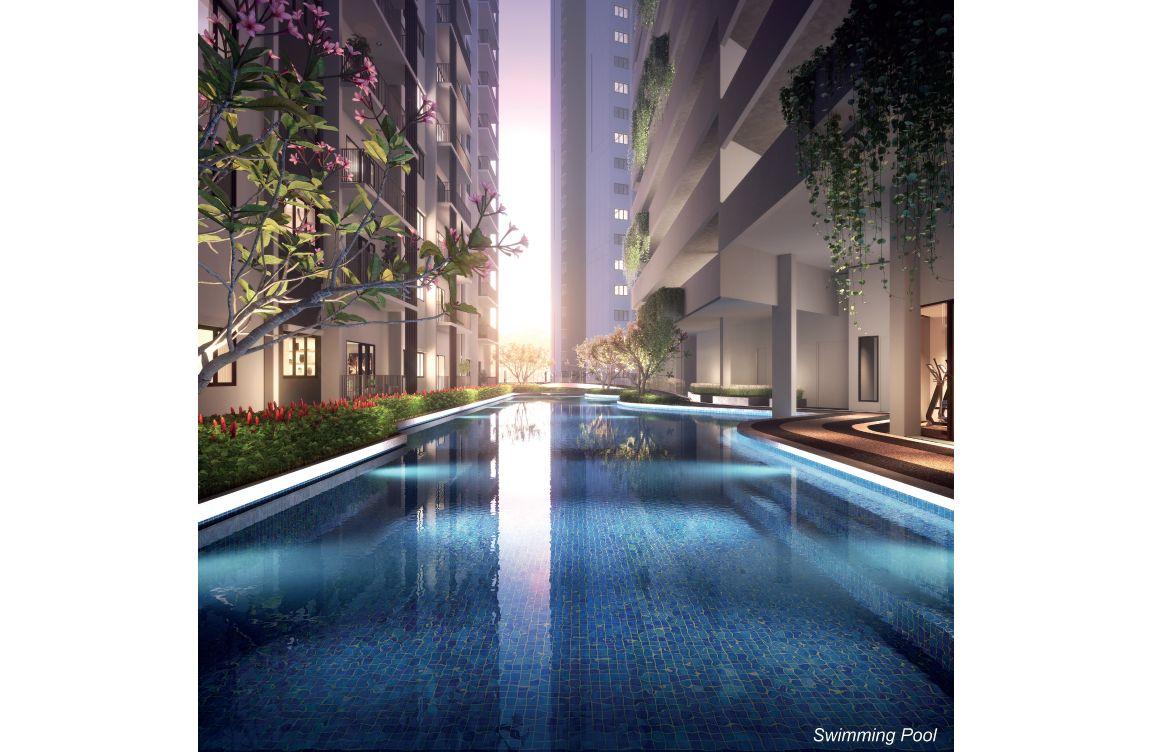

Connection of contrary between young and old through sports.
“
Project : KelanaJayaSport Hub
ProjectYear :Year3,Semester2 (2021/2022)
Site : KelanaJaya, PetalingJaya
Contributor(s) : FongSiauQi
Thestudentsarerequiredtoproposea KelanaJayaSport Hubwhichlocated at the SS7, Petaling Jaya. The students are required to include indoor and outdoor sport activities as their main building design scope and concept.
The students are free to choose the intended sport programmes and activitiesbasedontheirrespectiveconceptandtheme.







 Buluh Bedil vs Paintball
Buluh Bedil vs Paintball

From the plan, the outdoor gym and basketball court, Taichi plaza were designed as part of the community park, enhancing the social engagement between the old and young generation. Some gazebos are created as most of the programmes involve groups of people and gazebo is for them to rest after exercising and wait for the venue if thesportspacesareoccupiedbytheothers.







Natural fusion shows connection between inside out and inside in.
Project : MentalWellnessCentre
ProjectYear :Year3,Semester1 (2021/2022)
Site : KelanaJaya, PetalingJaya
Contributor(s) : FongSiauQi

A maximum of three storey height mental wellness centre is proposed to improve mental health care environment in Kelana Jaya, Petaling Jaya. The entire nett built up area should not more than 1500 square meter. Design strategies such as altering space layout, acoustics, daylighting, choice of colours, and natural elements should be taken into consideration to reduce theaggressiveandanxietyemotioninmentalhealthpatients.
Young adults that experienced loss of income and contribute to the poor mental health. Compared to all adults, young adults are more likely to report substanceuse(25%vs.13%)andsuicidalthoughts(26%vs.11%).









A block facing towards to main road is created.
Extrusion and intrusion of block forming different levelling of cuboid.
A roof is created for shading and aesthetic purpose.

Adding of detailing through the play with solid and void cuboids.











ProjectYear :Year3,Semester1 (2021/2022)
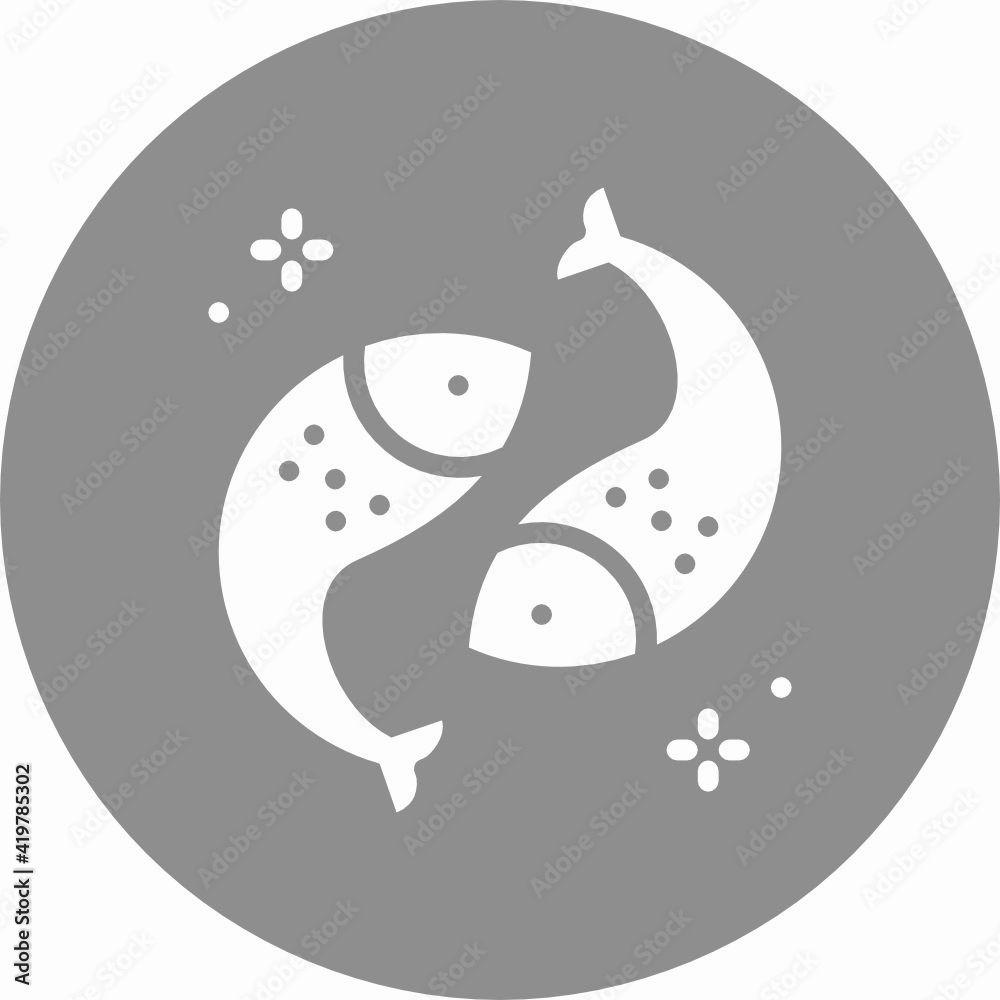
Site : KelanaJaya, PetalingJaya
Contributor(s) : FongSiauQi,Tay KarYen, NurdianaShahirah, Naufal













A group project on designing Covid 19 memorial garden is proposed to commemorate those who lost their life during the pandemic, takes advantageandtieintheglobalpandemicthathavetakenmanyhumanlives.
The urban intervention project is designed to be linked to the theme awake and quietus. The open spaces take roles as places for exercising, relaxing and safely meeting place while park area is to give people a way to rememberthoselost.

 Reflective pond
Restrooms
Water Pavilion Ceremonial area
Memorial Area Entrance Parking
Healing Garden Shelters
Mirror Pavilion
Reflective pond
Restrooms
Water Pavilion Ceremonial area
Memorial Area Entrance Parking
Healing Garden Shelters
Mirror Pavilion






Candle Area- An area which creates a small gathering spaces for family to ignite the candles and the lighted candles represents each living soul of their long lost family members or friends.
Larger memorial- Sunken with lights penetrates into the spaces to create sense of sadness atmosphere.
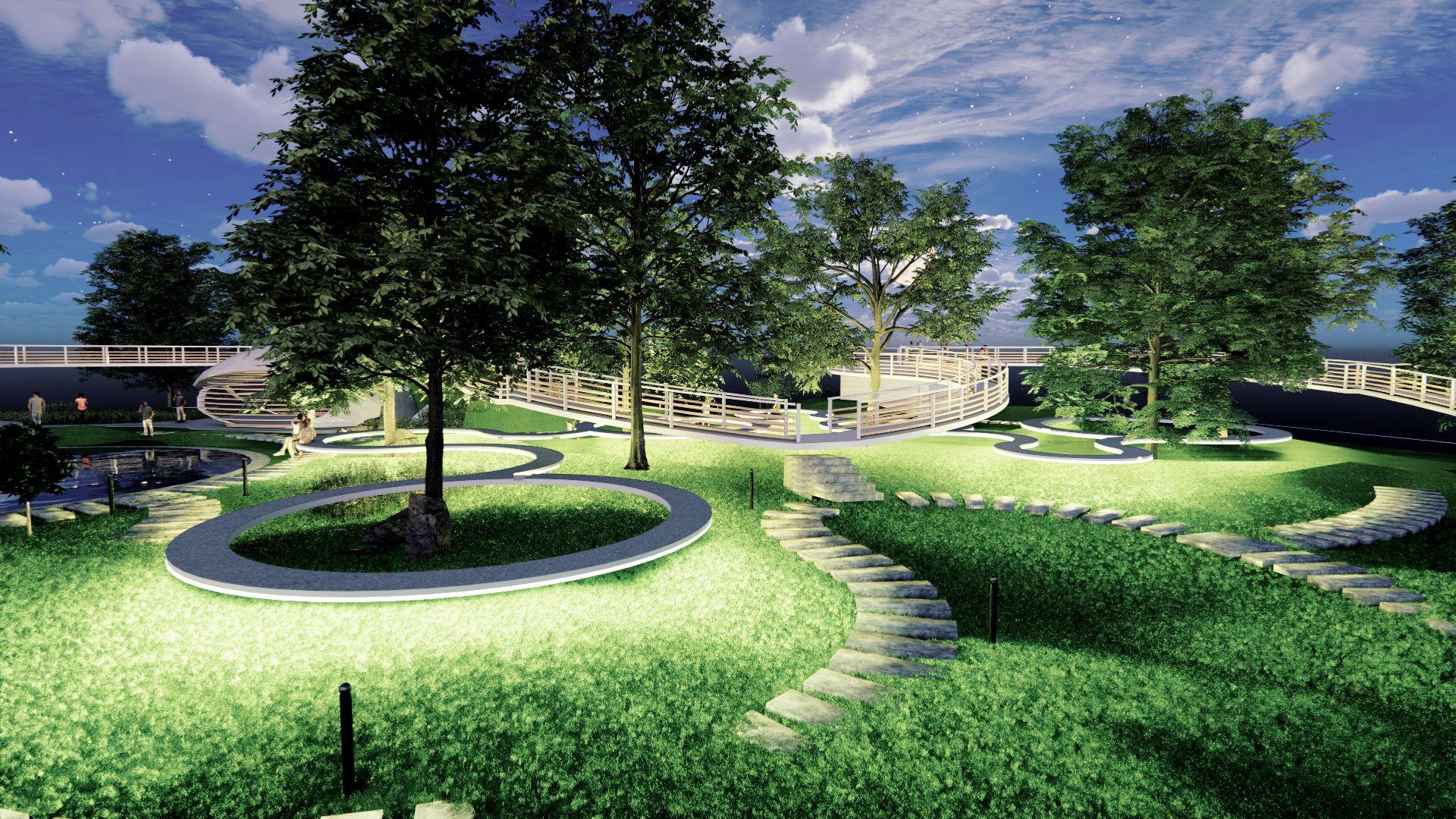


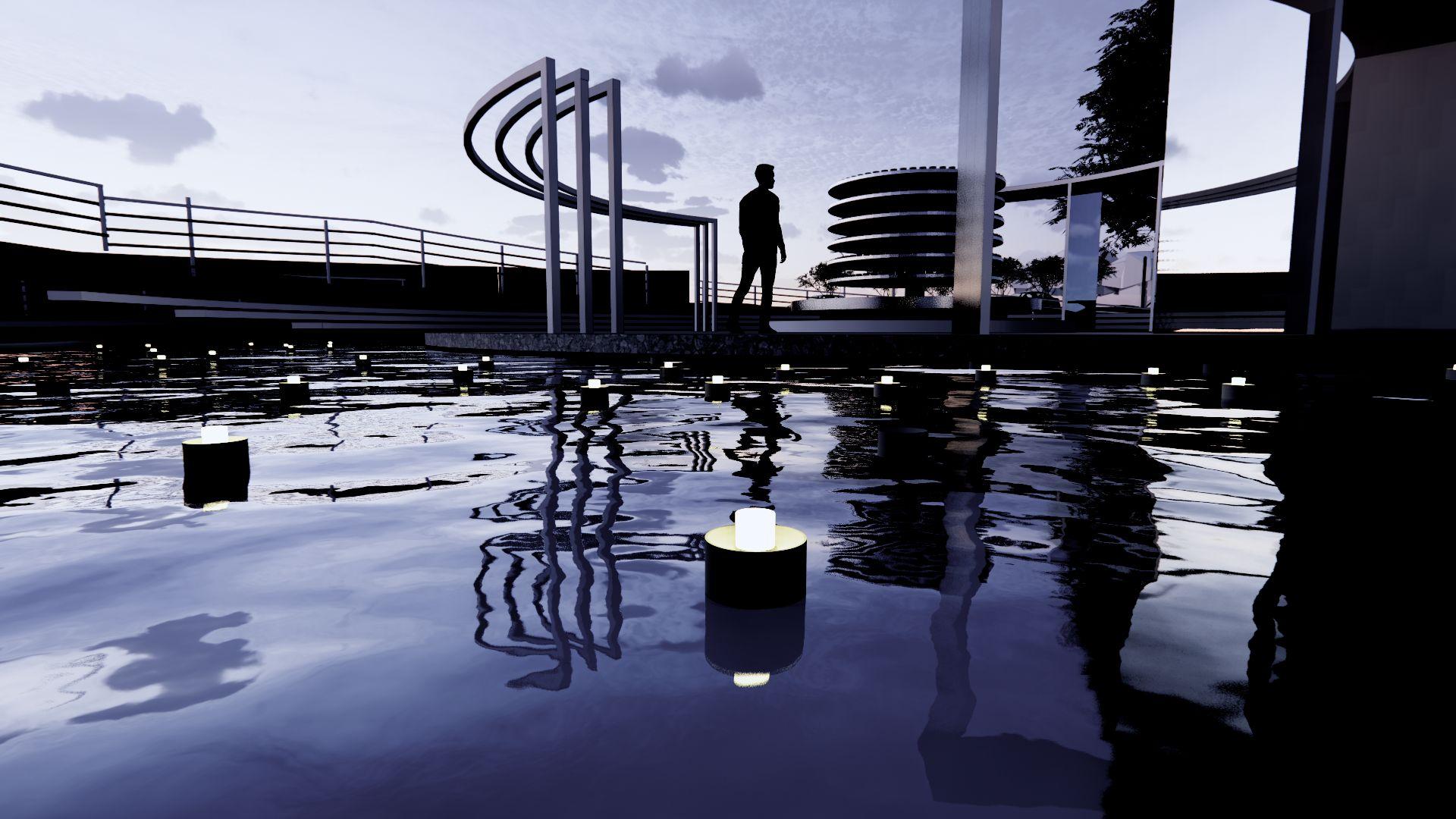
The Healing Garden- The trees in the circulated garden were previous existing trees. Those treesasiftheyweretheguardiansofthelostsoulinpandemictakegentlecareofthem.
Mirror Pavillion- The reflected mirror symbolizesthereflectionofsoul.






Project : EducationCentreand Community EngagementCentre


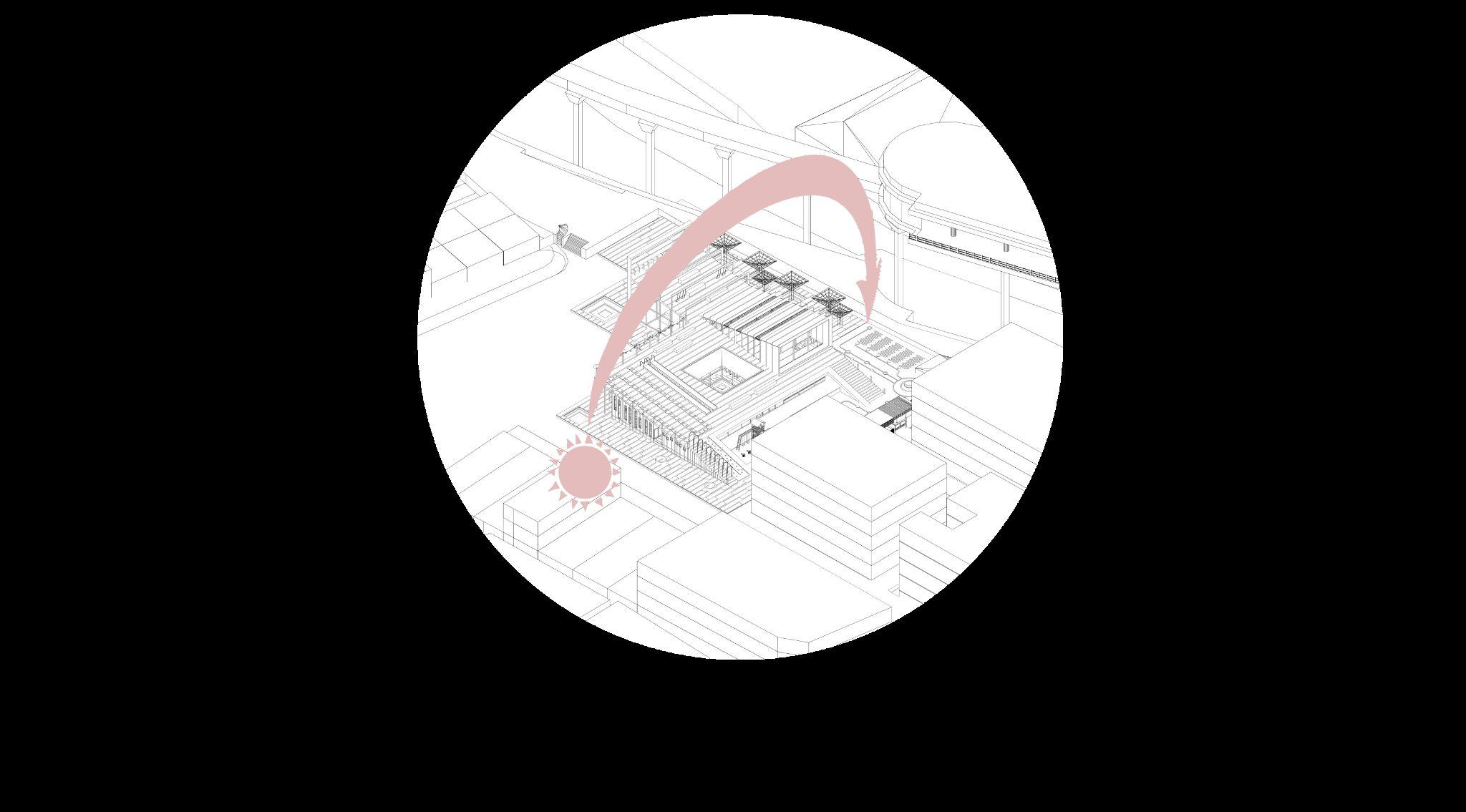
ProjectYear :Year2,Semester2 (2020/2021) Site :Chow Kit, Kuala Lumpur


Contributor(s) : FongSiauQi
A unique educational program is proposed to empower the underprivileged children aged between 7 and 12. An education centre as well a community engagement centre at the heart of Kuala Lumpur that is in Chow Kit. Local context and site issues are taken into consideration to develop good quality spatialplanningandprogrammes.


- Depression : ImpressedbyChow Kitenvironment.
- Lowself-esteem: Influencedbysocialandsurroundingpeople.
- Homelessness :Abandonedbyparents. -Non-educated : Poorfamilybackground.
Playisuniversal language. Childrencommunicate throughplay. Childrenplayout emotion.



“
Adult talk out emotion, while children play out emotion.





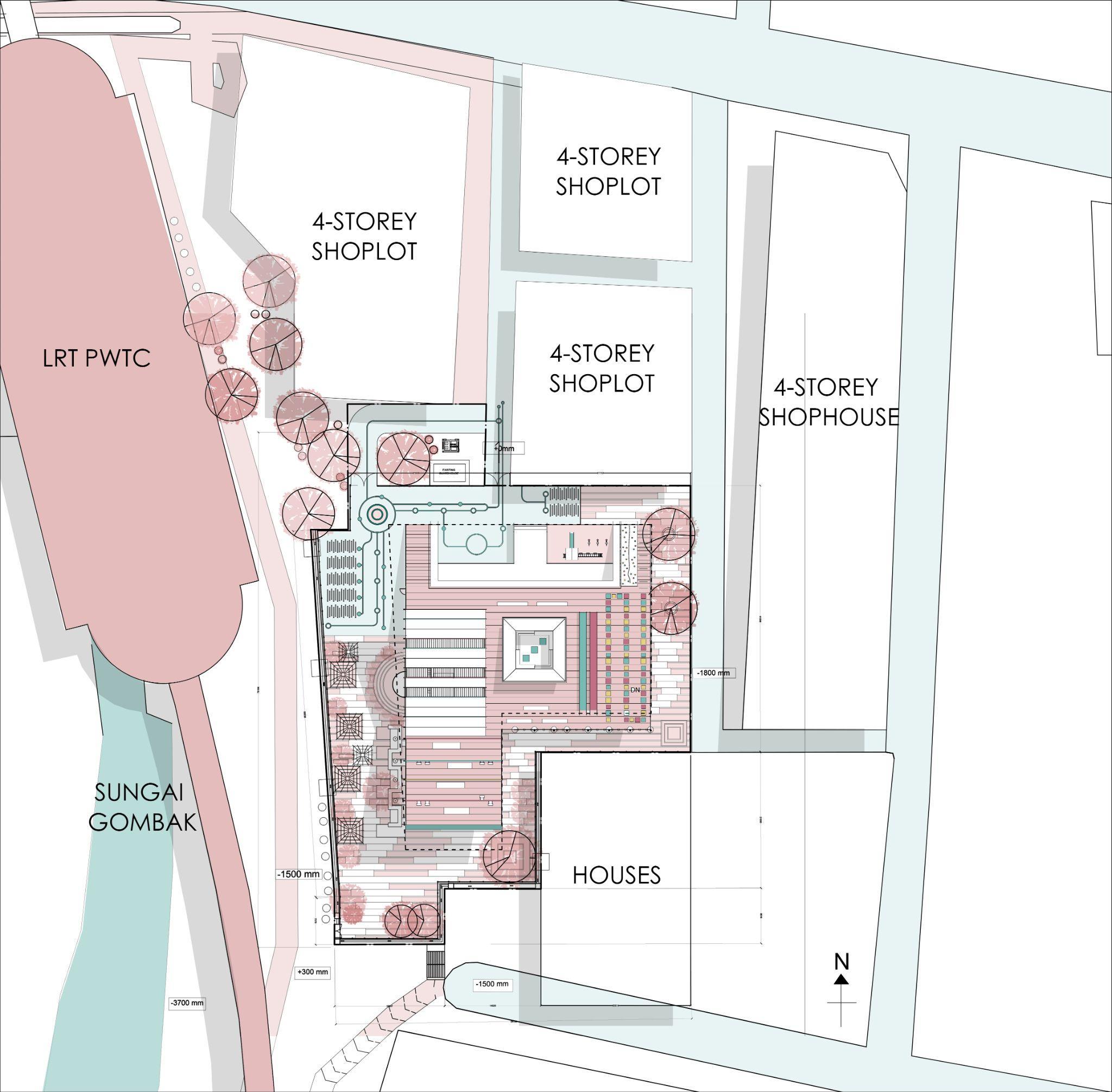
EAST AND WEST FACADES ARE TREATED WITH SHADING DEVICES, SMALL OPENINGS, AND LARGE OVERHANG TO ACHIEVE SUSTAINABILITY.
CENTRAL VOID IS CREATED FOR THE EASE OF WIND FLOW AS THE HOT AIR MAY RISE UP.
THE MAIN CIRCULATION CUTS HORIZONTALLY AND VERTICALLY GIVING DIRECT ACCESS..
THE BUILDING HAS GREEN ROOF FOR SUSTAINABILITY PURPOSE AND SURROUNDED BY GREENERY.
DROP OFF AREA MANAGEMENT PARKING KITCHEN CAFE
COMMUNITY GARDEN


MULTIPURPOSE HALL
LOBBY
PRAYER HALL TOILET + CHANGING
PLAY SPACE: BUILDING BLOCKS PLAY SPACE: ARTPLAY SPACE: LABORATORY PLAY SPACE: MUSIC
LOBBY
WAITING AREA TRANSITION SPACE











● Cutting through the vertical central axis, the section shows the relation between transition, central seating, and lobby.





● The transition receives good view from the garden and central green void, giving a sense of embraced by nature. The axis also allow the windto flow through and bring the cool breeze into the building.
● There are three access to the first floor, which either from the green roof, staircases or the stair-type seating in multipurpose hall.
● The multipurpose hall has cladding without glass to allow good ventilation through from the front along to the end.
● Opening on top of library allows natural light to penetrate into.
PLAY SPACE: BUILDING BLOCKS PLAY SPACE: ART PLAY SPACE: MUSICAL


OUTDOOR AMPHITHEATER OUTDOOR SEATING
● Transition space in between the classrooms display the suspended artworks done by children, letting visitors who passing through the classrooms (temporary gallery during weekend) to enjoy kids’ idea and creativity.

● Outdoor amphitheater allows for outdoor learning.

PLAY SPACE: BUILDING BLOCKS PLAY SPACE: ARTCENTRAL SEATING
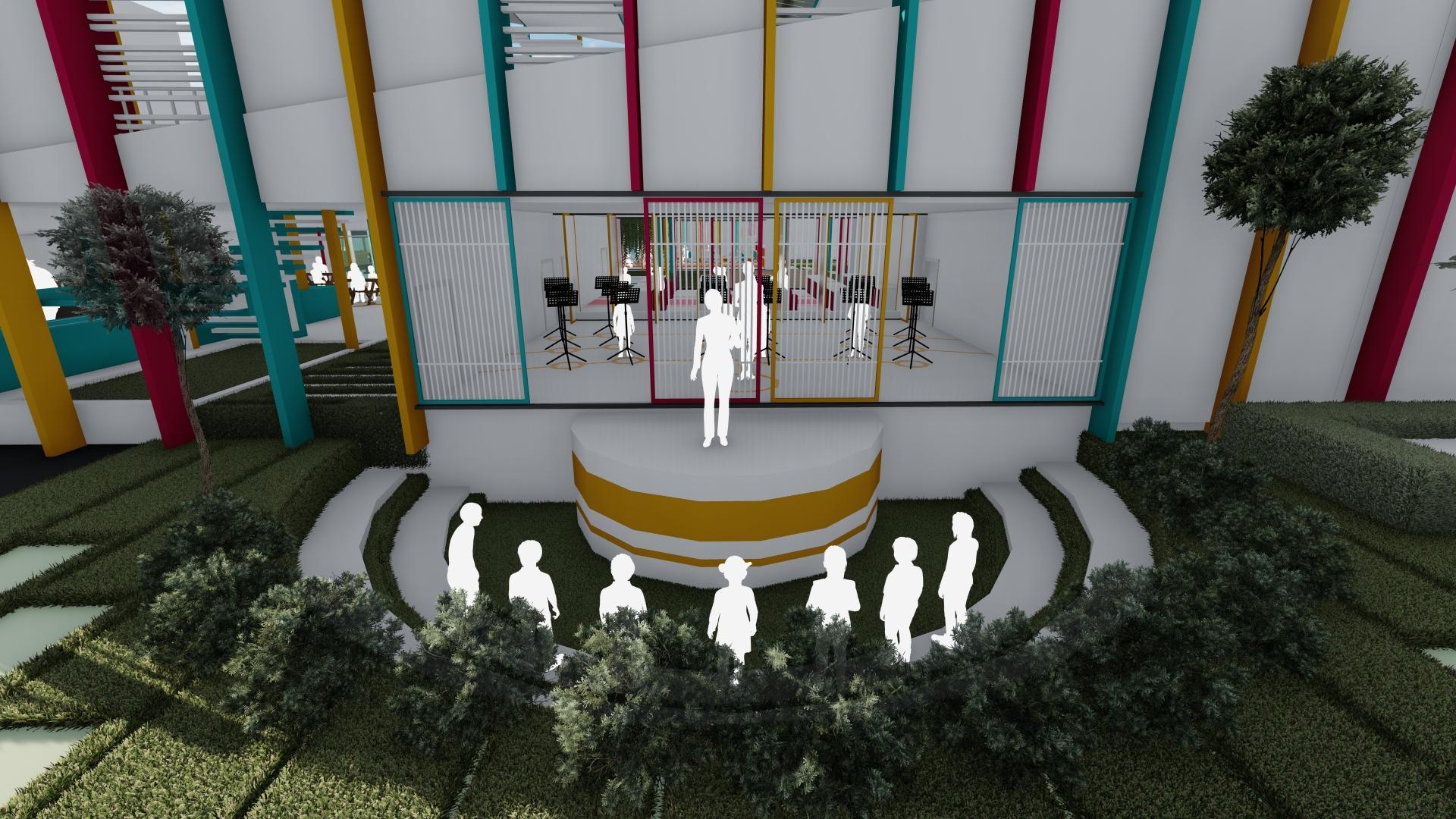





The interaction between in the children in education center and community in Chow Kit brings are shown. Through the connection, the issues of children in Chow Kit could be focused seriously. Most of the spaces are shared in different time slots for education purpose andcommunityengagementpurpose.


For kids to play while waiting for their parents.
Climbing rock for kids to climb up, colorful walkway as a virtual entrance to the playful rooftop.






and
viewing deck to overlook.








The classrooms not only serve as a learning space during 3M program, but also as play spaces during play therapy program and exhibition gallery during weekend. Each of the classrooms has different color theme bringing different feeling and impression when passing from one space to another.

Yellow painting on ground let children to know their position easily.
Same kind of flexible furniture are used to save space.
Flexible furniture also serve as building blocks
Irregular shape of table allows children to have flexible place to make art.
The high flexibility of furniture makes it easy to be stored and saves the spaces. The furniture has multifunction and suit with children’s desire to have such playful elements.


In this project, we are engaged by a localartistwithanintentiontoopenup an art gallery to showcase his artwork as well as his work space in Kuala Lumpur.
Sincemy client,PaulNicksonAtiaisa Bidayuh, the facade is designed to relate himself with his own studio.


Bamboofacadeisusedtorepresenthis culture, bringing a sense of tranquility totheclient.
The act of painting gives me control and routine, and it is therapeutic.
Project : In-fill:ArtGallery&ArtistWorkshop
ProjectYear :Year2,Semester2 (2020/2021)
Site :JalanTuba, KampungAttap, Kuala Lumpur

Contributor(s) : FongSiauQi

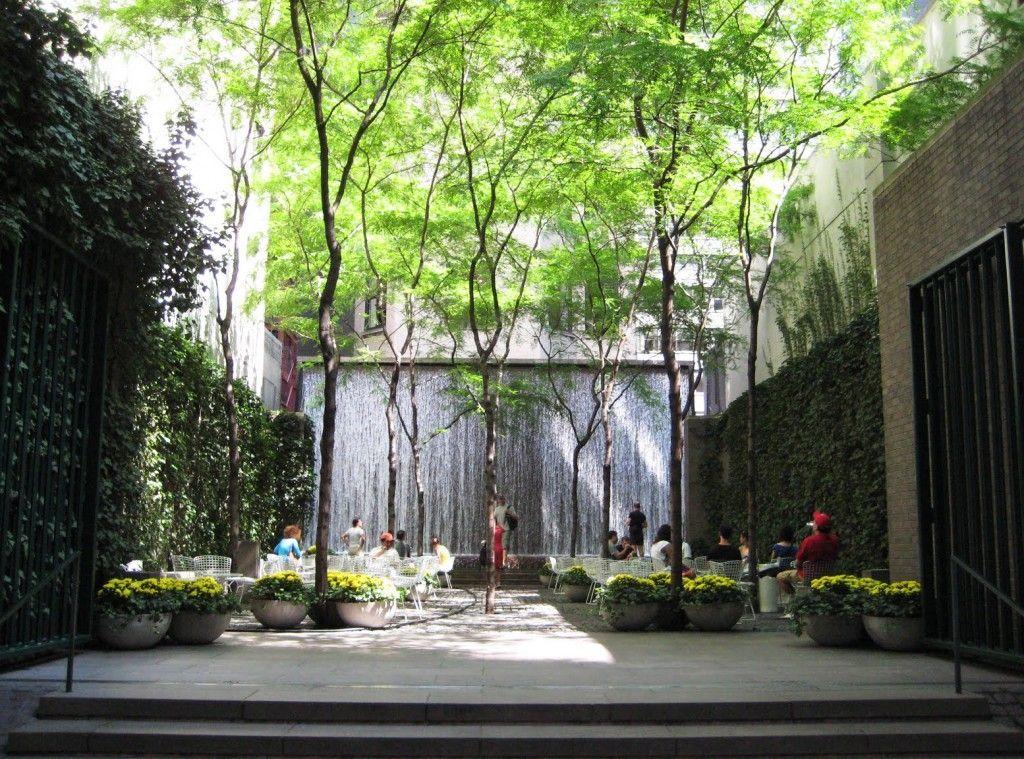

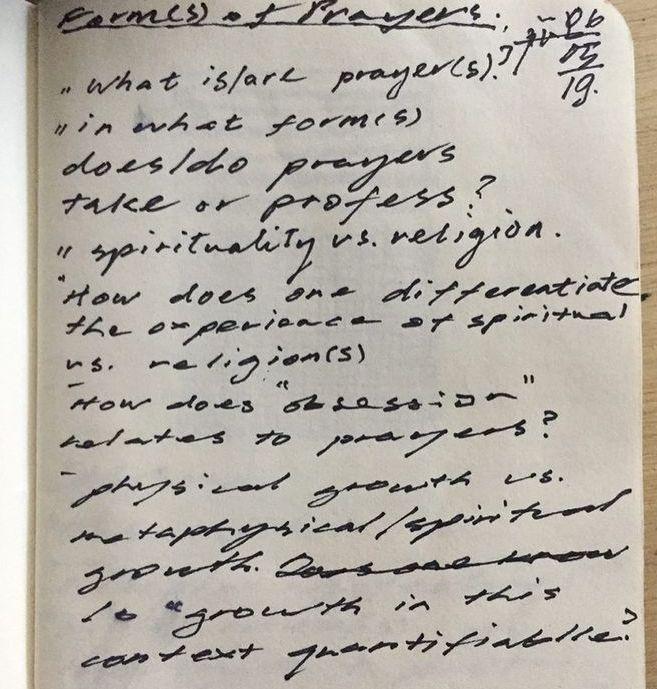
The project is an infill project in an existing building with rich contextual values. Existing building structure of old shophouse is maintained and basic sustainable approaches are incorporated. In this project, an art gallery and artist workshop is designed with an intention to showcase art works as well asworkspacesinthecentreofcapitalcity, Kuala Lumpur.
During the interview with client, Paul Nickson mentioned that he took longer time in doing research. Hence, consideration on quiet working space is crucialforhisartistworkshop.


Since the client is a Bidayuh, study on longhouse is emphasised. One of the things that make Bidayuh longhouse different from the other ethnic is the obvious usage of bamboo material as its main materials.

The act of painting gives me control and routine, and it is therapeutic.














Resonate in your heart. Resonate with your soul.
Project : Malaysian Level BambooCompetition2021
ProjectYear :Year2 (2020/2021)
Site : Nansha Bird Park,The29thGuangzhou Garden Expo- HaixinshaSquare
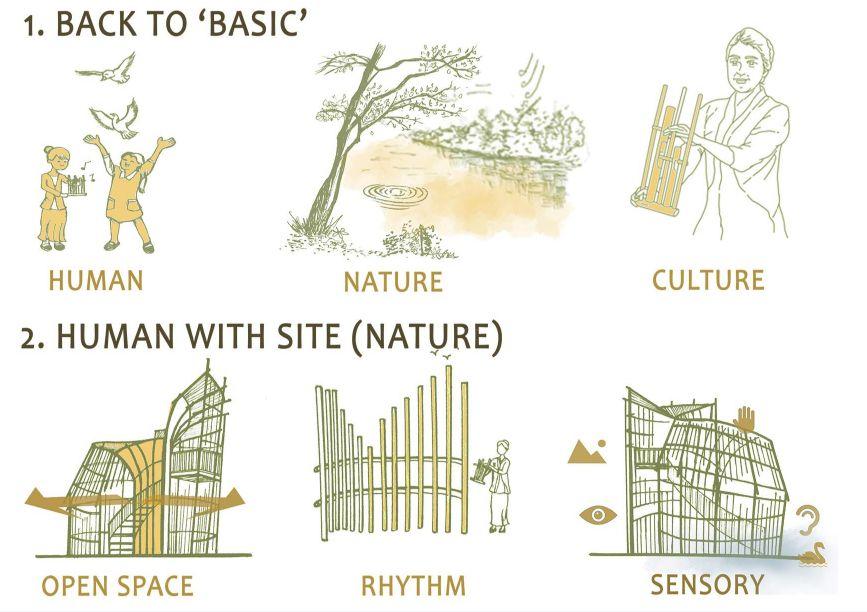
Contributor(s) : FongSiauQi, LimWei Kee, LimWen Hui, ShereneChuahXin Ee, FooTengWei


Traditional performing arts of local region is studied and is developed into an innovative design structure to form a bamboo art space. The art space is used to exhibit pictures of traditional craft techniques. The structure is located above the shallow water, whereby the visitors could pass through the middle of structure. Night scene, typhoon resistance and safety issuesshouldbetakenintoconsiderationofthedesign
There is only one Angklung maker in Malaysia. Plus, the production is complicated and time-consuming, thus this kind of art has less interest from the young generation.
The combination of sound produced by Angklung and nature sound by birds bring a sense of tranquility and calmness to visitors.
“
Resonate in your heart. Resonate with your soul.







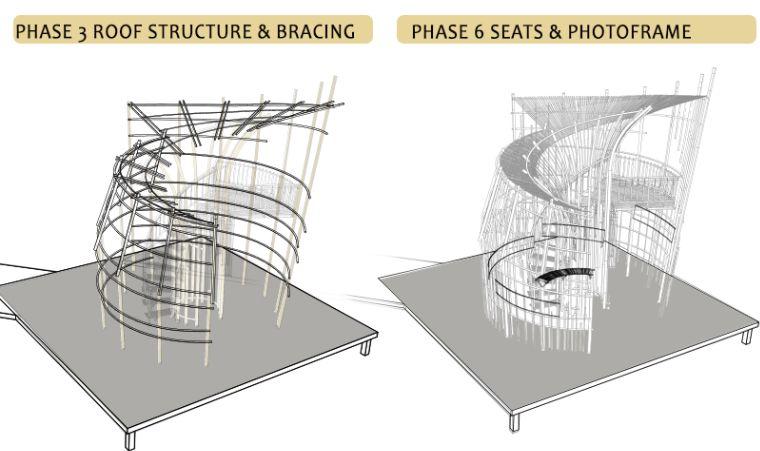

Viewing from the bridge, the structure gives a sense of rhythm in relation to Angklung.
The structure is opened up to the lake, connecting human and nature together.


The lighting emphasises on the central part, giving focus to the special space of the structure.
During daytime, the bamboo structure make it to be outstanding from the surrounded buildings.
Viewing from stadium, the reflection of lighting on the pool brings beauty to the structure at night.
The colorful Canton Tower contrasted with the bamboo structure during night time.

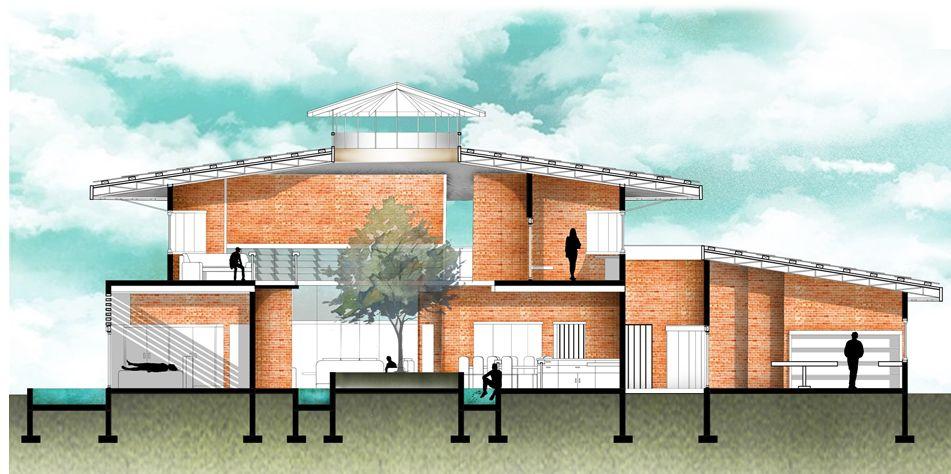
Bring green back to the city, connecting nature with building. ”
“
Project :Cottage Industryand Residence

ProjectYear :Year2,Semester1 (2020/2021)
Site :OppositeWet Marketof PJOld Town,Selangor.
Contributor(s) : FongSiauQi

Mr X and Mrs Y decided to start a new cottage industry business where the raw materials could be get from the market and shop nearby. The clients planned to get assistance from a few seniors and juniors living nearby to be the staffs. Six staffs are sufficient as their two late teenager’s children would help them with the works after school. The building is design with their own accommodation and extra accommodationfortheirstaffs,enhancingrelationshipbetweenseniorpopulation.


To reconnect the elderly to the community, the public garden at front could be seen as an opportunity for them to have social interaction with each other. It connects to both gallery and accommodation spaces, acts as the main space that brings connectionbetweenarchitectureandnature.

A central interior garden that surrounded with green plants railing serves as the main focus to the whole accommodation area. A sunken pool is created around the garden for the elderly to sunken their leg into the water for the ‘fish spa’ that beneficial especiallyforelderlypeople.








The structure of roof is shown. Doubled roof is used to allow sufficient light into the interior.




The entrance is opened up to the public garden, giving sense of welcoming to the senior citizens.
The spaces facing to private pool are designed with operable panels for good ventilation.
Roof plan of building is shown.
Cottage industry is designed with long curved shape for smooth process in doing works.

Pool is provided for cooling effect and aesthetic purposes.
 GREEN BRICK HOUSE
GREEN BRICK HOUSE
“


Even the night is over, that’s how we find the light.



Project :Staycation Folly:AShelterin Nature
ProjectYear :Year1,Semester1 (2019/2020)

Site : Perdana BotanicalGarden
Contributor(s) : FongSiauQi
For the final design project of Architecture Design Studio 1, students are required to design a shelter located in the Taman Tasik Perdana, Kuala Lumpur, which acts as a getaway that is a joyful place of respite for the occupant to do specific activity with two functionalspace.
Starsphere is designed with the aim to provide a 360 degree panoramic view in star watching area for occupants to experience the starry sky. Since stargazing activities are usually carried out in high-level areas, the staycation should be high in order to preventtheviewofstarsfrombeingblockedbyobjectsortrees.
A rotatable platform is created for the occupants to stargaze with a wide view without being restrained on either angle. A clearance on stargazing platform is designed for them to observe stars with naked stars and spot for specific star to study using telescope and do specific research. Correspondingly, a more private sleeping and resting area is provided as the stargazing activity is normally conducted during midnight.
In relation to the specific activity stargazing, the concept of galaxy leads to the formation of structure. Similar to galaxy, the folly is designed with a hole at the center. The rotatable stargazing platform on upper level is designed to represent galaxyrotationcurve.


Radial shape for 360 degree view.

Linear elements on upper floor for good ventilation.
“
Even the night is over, that’s how we find the light.





Be here, to celebrate a life in harmony with nature.
“
ProjectYear : PracticalTraining
Site : Bukit Rahman Putra,Sungai Buloh

Contributor(s) :T&TArchitectSdn. Bhd.
Located in Bukit Rahman Putra, Sungai Buloh, Selangor, Alstonia Hilltop Homes project is a residential development project which has a combination of garden villas and condominium block. There are 31 units of 3 Storey Garden Villas and a 25 storeyofcondominiumcomprising214units.Alstoniaisalow-densitydevelopment and it has a beautiful landscape with a pool, garden, and lush greenery, giving futureresidentsanopportunitytorelaxintheirownprivategarden.
Given task in designing a ceiling to cover the overall piping at the drop off area of Alstonia Hilltop Home, I proposed the stacked ceiling design to prevent the drop off area from looking bulky and to maximise the headroom of the space. Model making and studies were done, and several perspective views were rendered to be presentedtotheclient.Thedesignwasthenapprovedbytheclient.

The studies on the height of different pipings from floor were done through thediscussionwithVizione Buildercontractor.
Presentation proposal and study were done to be presented to the employer prior the client. Not only that, I also involved in the study of material and material selection on the walls and columns through the discussionwithdifferentsuppliers.



Extensive lifestyle amenities complement visionary conservation practices and green architecture to make green living a blissfully rewarding experience.

Site : Perdana BotanicalGarden
Contributor(s) :T&TArchitect
Located at Setia Alam, Shah Alam, Duduk Se.Ruang is a residential development project that is currently under construction phase. Duduk Se.Ruang has two blocks, each with 30 storey and 480 units. It is a budget-friendly development suitable for the singles, young families, and future investment. Se.Ruang provides numerous of amenities and infrastructures as well, including existing parks, shop lots, eateries, and soon.
The involvement in the tiles selection for some spaces like alfresco, management office, ablution area and toilets help me to have better understanding on the importance of material selection on the atmosphere ofaspace.




ProjectYear :Year1,Semester1 (2019/2020)
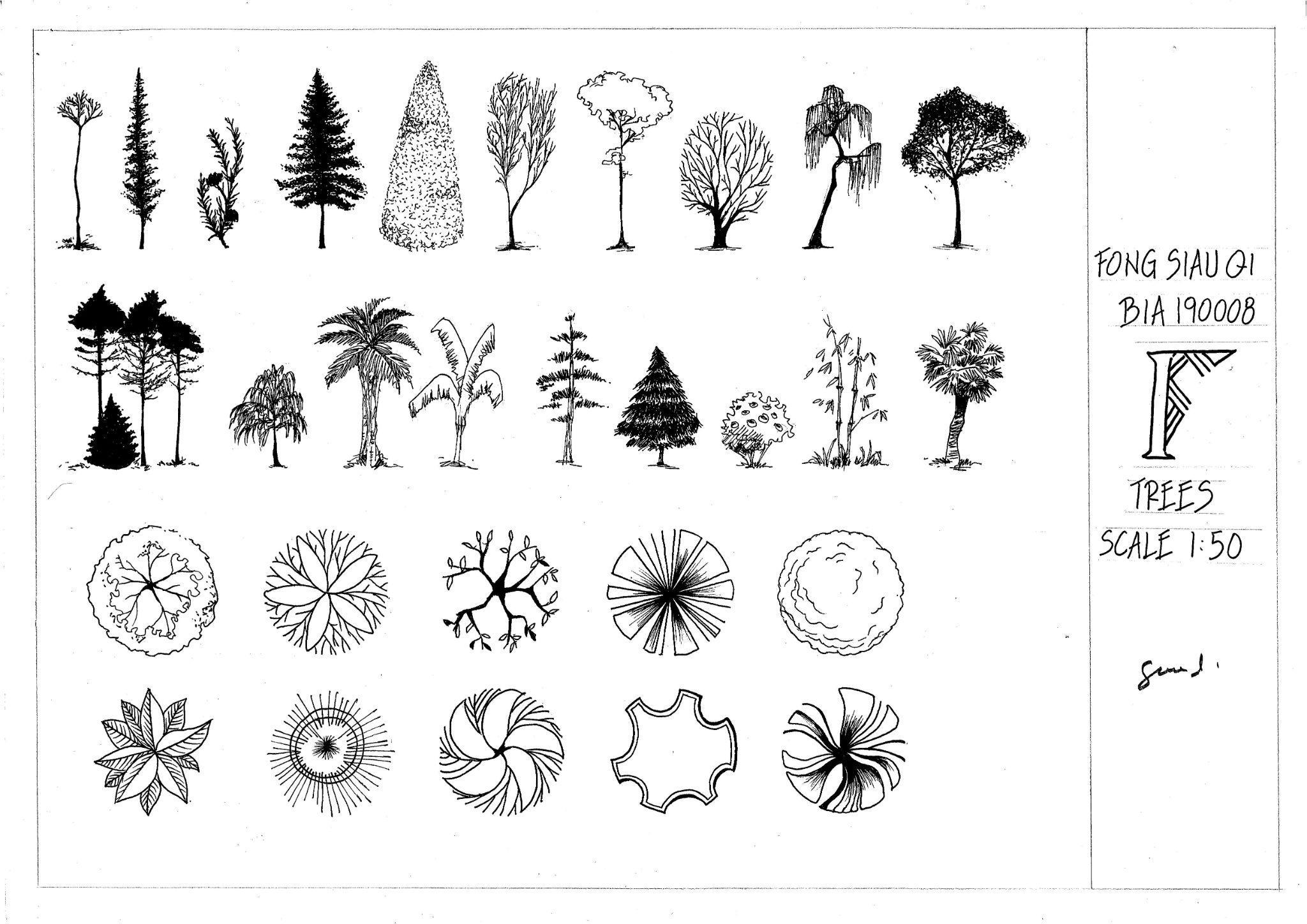
Contributor(s) : FongSiauQi


During Year 1 of Architectural Design Studio, we studied on the subjects architecture communication drawing and basic design principle to gain basic knowledges and techniques related to architecture. Through the subjects, I learnt a lot on the architectural drawings, modelling, and the other things related to our course. Through the photography on various buildings, I managed to gain skills on basic design principles such as balance, hierarchy, rhythm, symmetry, contrast and so on. These vocabularies assists me along my studio works andarchitecturaldesign.








 LINEAR DOMINANTSPACE MODELAND LINEARSPECIALSPACE MODEL
LINEAR DOMINANTSPACE MODELAND LINEARSPECIALSPACE MODEL






