

A
specialised,
lead design consultancy: delivering international expertise locally.
Embracing a distinct collaborative and flexible approach, our commitment to partnership is at the core of everything we do. We don’t just work for our clients. We partner with you on your journey.
45 +
YEARS OF EXPERIENCE
600 +
F&M EMPLOYEES
3000 +
COMPLETED PROJECTS
Favero & Milan
Ingeneria was founded
F&M GmbH started retail sector in Germany
F&M opened its branch in Muscat, Oman

Favero & Milan
Ingeneria renamed to F&M Ingeneria
F&M Oman branch became F&M Middle East
F&M International founded in London, United Kingdom
F&M International, UAE office was founded
Our Vision
To be the ideal lead design partner,
that spearheads prestigious multi sector developments, delivering outstanding results through multiple customised solutions.

Our Mission
To successfully deliver high-end projects,
exceeding client expectations while managing the design process for leading developers, design consultants and engineering companies.

Lead Design Experts
Building on 45 years of global experience
and capabilities, ensuring we stay at the forefront of innovative solutions for stakeholder and design management. OMAN LEB 4






 Hazem Abdul Karim
Haneen Hammoudeh
Federico Zaggia
Jean Pierre Jelwan Elie El Feghali
TBA TBA
Partner Country Director
Partner Country Director Technical Director Country Director Country Director
F&M UK
F&M USA
F&M Italy
F&M Germany
F&M Qatar
F&M KSA
F&M Lebanon
F&M France
F&M Oman
F&M UAE
Hazem Abdul Karim
Haneen Hammoudeh
Federico Zaggia
Jean Pierre Jelwan Elie El Feghali
TBA TBA
Partner Country Director
Partner Country Director Technical Director Country Director Country Director
F&M UK
F&M USA
F&M Italy
F&M Germany
F&M Qatar
F&M KSA
F&M Lebanon
F&M France
F&M Oman
F&M UAE

We effectively manage the design process for leading developers, design consultants and engineering companies.
Lead Design Sectors
Equipped to meet today's fast paced development requirements, our assigned team takes full leadership of every project, providing dedicated, hands-on efforts.








Performance Metrics

UNI EN ISO 45001 & 14001
F&M is in compliance with the standards UNI EN ISO 14001:2015 and UNI EN ISO 45001:2018, certification body recognised by ICIM.
UNI EN ISO 45001:2018 - Ethics Code and Organization, Management & Control Model
UNI EN ISO 9001
F&M has been certified UNI EN ISO 9001 by ICIM, a certification body recognised by ACCREDIA; the activities are:
Design | Project Management | Site Supervision | H&S

18007 BIM
F&M is among the top 10 Italian firms certified with 18007BIM by ICMQ for the following works:
Civil | Structural | Infrastructural | Multimedia

F&M pursues transparent management and correct corporate acts, clear relationship with public administration & institutions, management of environmental aspects and health & safety in the workplace.
 231 MODELLO ORGANIZZATIVO
231 MODELLO ORGANIZZATIVO
Our Clients



























Lead Design
Offerings

Project Management
Design Management
Stakeholders Management
Project Development Management
Contract Administration
AoR & EoR Services
Design Production & Supervision















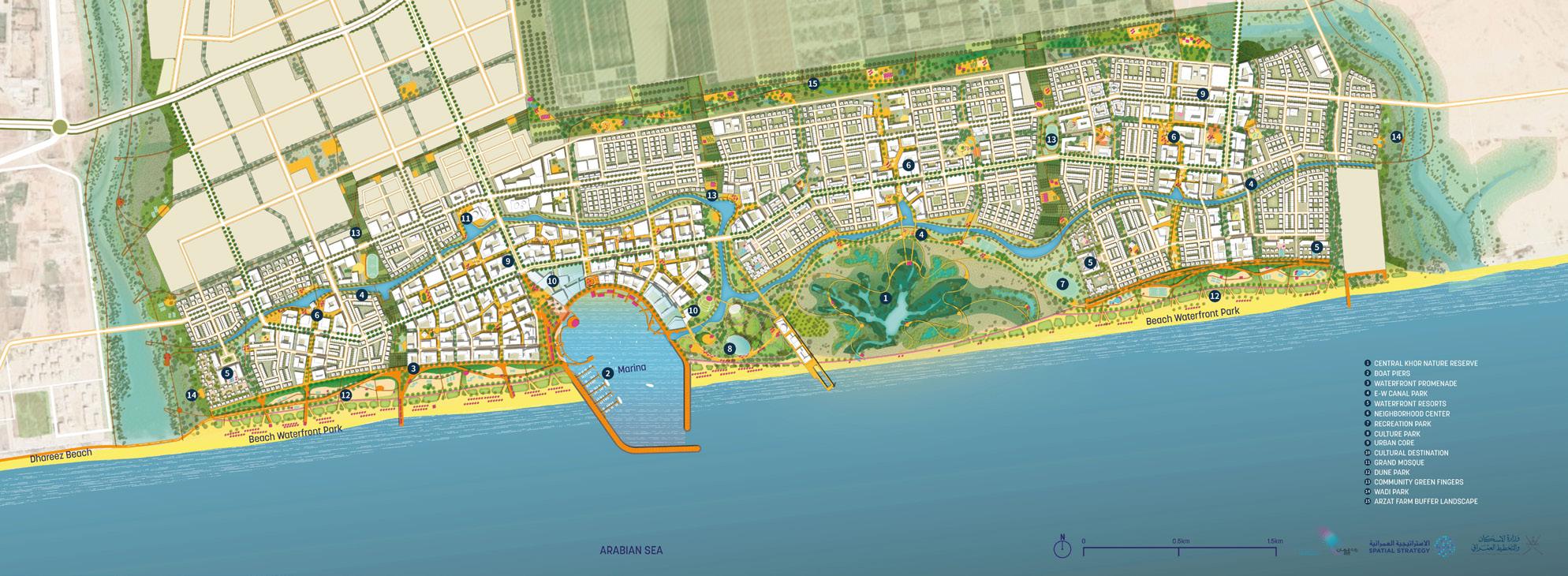





The ideal lead design partner,
that spearheads prestigious multi sector developments, delivering outstanding results through agile and customised solutions.

AL SOUDAH ROYAL BOUTIQUE
HOTEL & VISITORS CENTER
In collaboration with:

Description
Al Soudah has a beautiful masterplan with amazingly crafted “new vernacular“ architecture in the hill top town. The wonderful volumes are setting up an amazing hilltop that somehow reminds us of Italian villages perched on the rocks. It uses the mountain plateau to create astonishing plazas and views that become intrinsic and profound.
Al Soudah, KSA
Sector
Location Hospitality

Re-envisioning historical buildings is part of the stratification of the most beautiful towns all over the world. The scope encompasses the “upcycling” of 2 existing palaces, the design of a visitor center to complement the new Soudah Master Plan Development, and a path connecting the different components.

AL SOUDAH ROYAL BOUTIQUE HOTEL & VISITORS CENTER





BAUSHER HEIGHTS

Location
Muscat, Oman
Sector
Residential / Masterplan
Scope of Work
Development of Masterplan, Project & Design Management, Authority Approvals, Stakeholder Coordination, Infrastructural, Utilities and Roads Design, Architectural Design, Interior Design of Some Utility Buildings. F&M Scope is Project Management, Local Stakeholder Coordination, Interface Management, Data Collection, Detailed Design of Infrastructure
Description
Th eBausher Heights masterplan aims to create an exceptional, environmentally friendly, and forward-looking community that will establish itself as a sought after destination within Muscat. It will offer unrivalled potential for residential development and will be complemented by cuttingedge recreational, cultural, civic, and wellness facilities.
In collaboration with:







BULGARI HOTEL

Location
Moscow, Russia
Sector
Hospitality
Client
LVMH Group
Scope of Work
Structural,
Description
With





DOHA INTERNATIONAL AIRPORT LOUNGES

Location
Doha, Qatar
Sector
Luxury
Client Area
Hamad Int’l Airport Qatar
50,000 SQM

DOHA INTENRATIONAL AIRPORT LOUNGES


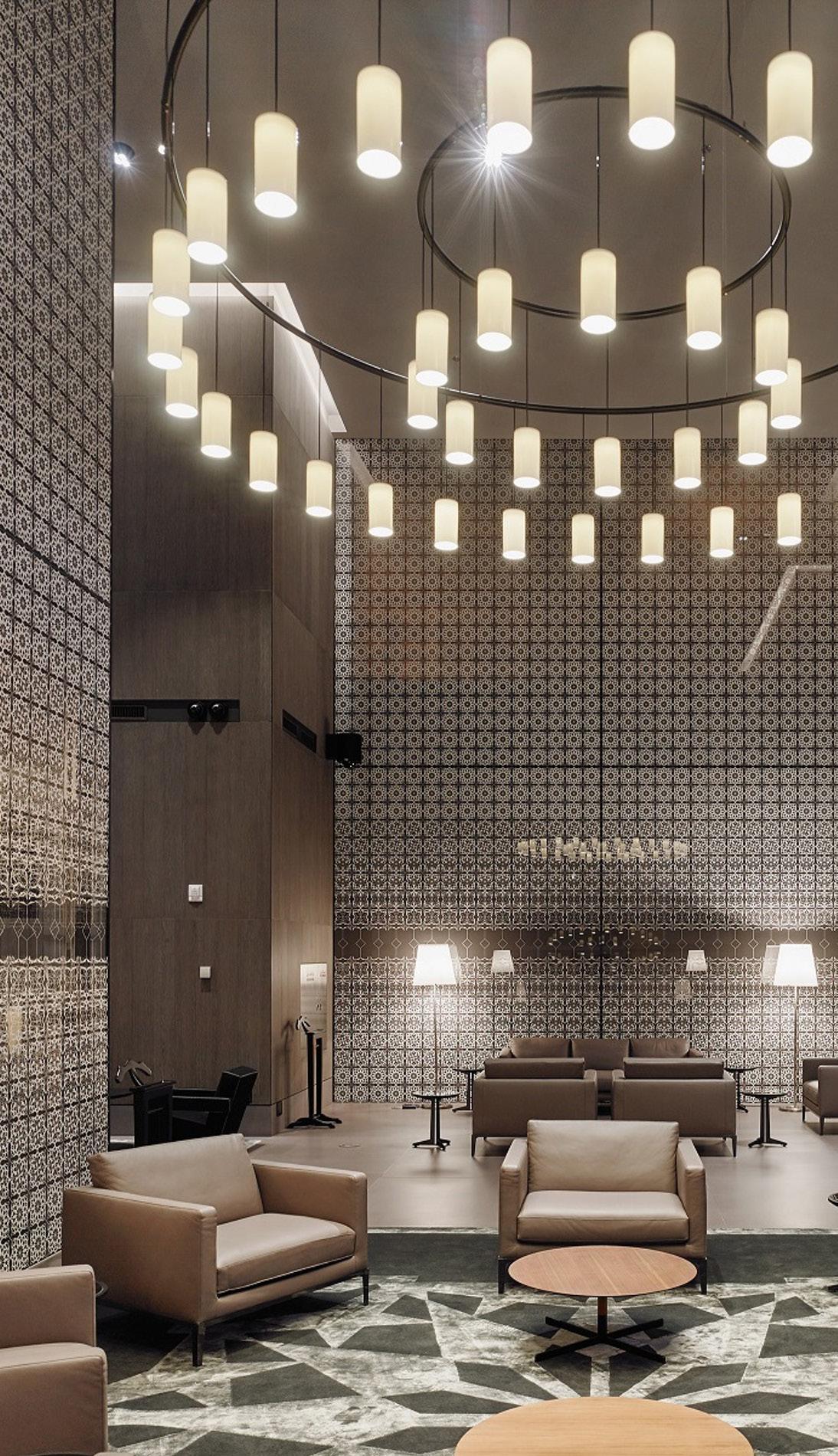





EXTENSION OF PERFETTI VAN MELLE FACTORY

Location
Milan, Italy
Client
Studio Archea for Perfetti Van Melle s.r.l.
Amount of Works
59,500,000 AED
Scope of Work
Structural Detailed and Final Design, Site Supervision
Description
The project consists in the realization of the new office district, automatized storage building and picking storehouse for departing goods. Moreover the internal traffic system is reorganized and the wide green areas in front of the building are redesigned.
In collaboration with:




FONDACO DEI TEDESCHI
In collaboration with:
Description
The Fondaco dei Tedeschi is a historic building located in the heart of Venice, near the Rialto Bridge. The project involves redevelopment of this historic building into a niche department store with a range of community spaces dedicated to the city. The architectural concept design is by OMA - Rem Koolhaas, while the interior design of the retail areas is by Jamie Fobert
Location
Venice, Italy
Sector
Client
Commercial DFS Goup
Rem Koolhaas


Architect. F&M performed Project & Construction Management, Cost Management, Site Supervision, H&S, Executive Architect of the Retail Fit-out.


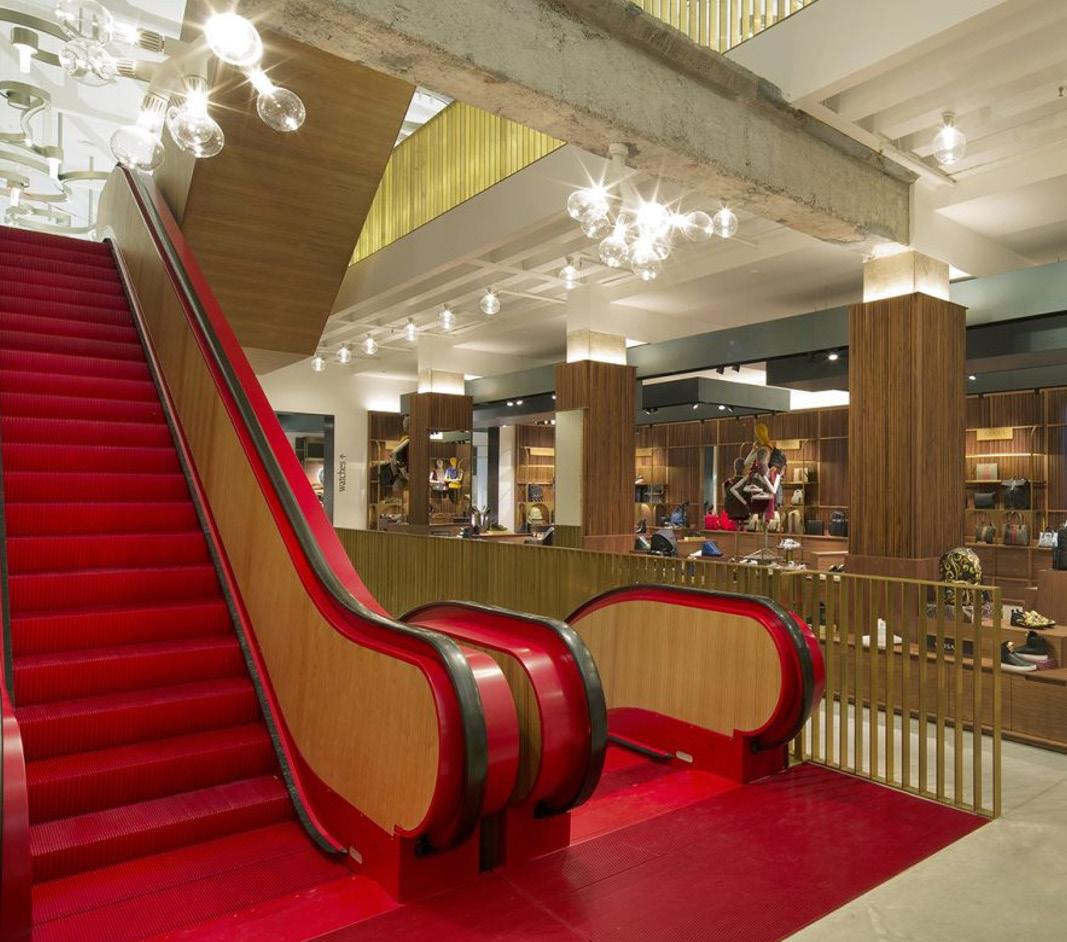



F&M International
embraces a distinct collaborative and flexible approach.
FRUITS & VEGETABLES
COMPLEX AT KHAZAEN ECONOMIC CITY

Location
Barka, Oman
Sector
Industrial
Amount of Works
OMR 40,000,000
Scope of Work
Project Management, Assistance with Feasibility Studies, F&V Planning, MEP Design, Architecture, Master Planning, Structural Design, Detailed Design of All Components.
Description
The new Khazaen market (meat, vegetable and fruits) will host independent building area and services but with common entrance and common external facilities. Some area are separately designated for storing and selling of animal feed. The fish market intended mainly for retail selling of
fish with wholesale auction facility: total built up area of around 500 to 750 sq.m. The general market intended mainly for retail selling of meat, vegetables and fruits.
In collaboration with:

FRUITS & VEGETABLES COMPLEX
AT KHAZAEN ECONOMIC CITY




GREATER MUSCAT STRUCTURE PLAN

Location
Muscat, Oman
Sector
Masterplan
Client
Oman Ministry of Housing and Urban Planning
Area
1,375 SQKM
Scope of Work
Project Management, Stakeholder Coordination, Local Coordination, Data Collection, Contractual Follow Up, and coordination of 10 sub-consultants
Description
The Ministry of Housing and Urban Planning is working on a Vision and Spatial Strategy for Greater Muscat's growth by 2040. The plan aims to achieve sustainable urban development, economic growth, cultural preservation, and environmental protection. It aligns with Oman's national and regional strategies
from 2015 and is being developed using a multi disciplinary approach.
In collaboration with:


GREATER MUSCAT STRUCTURE PLAN

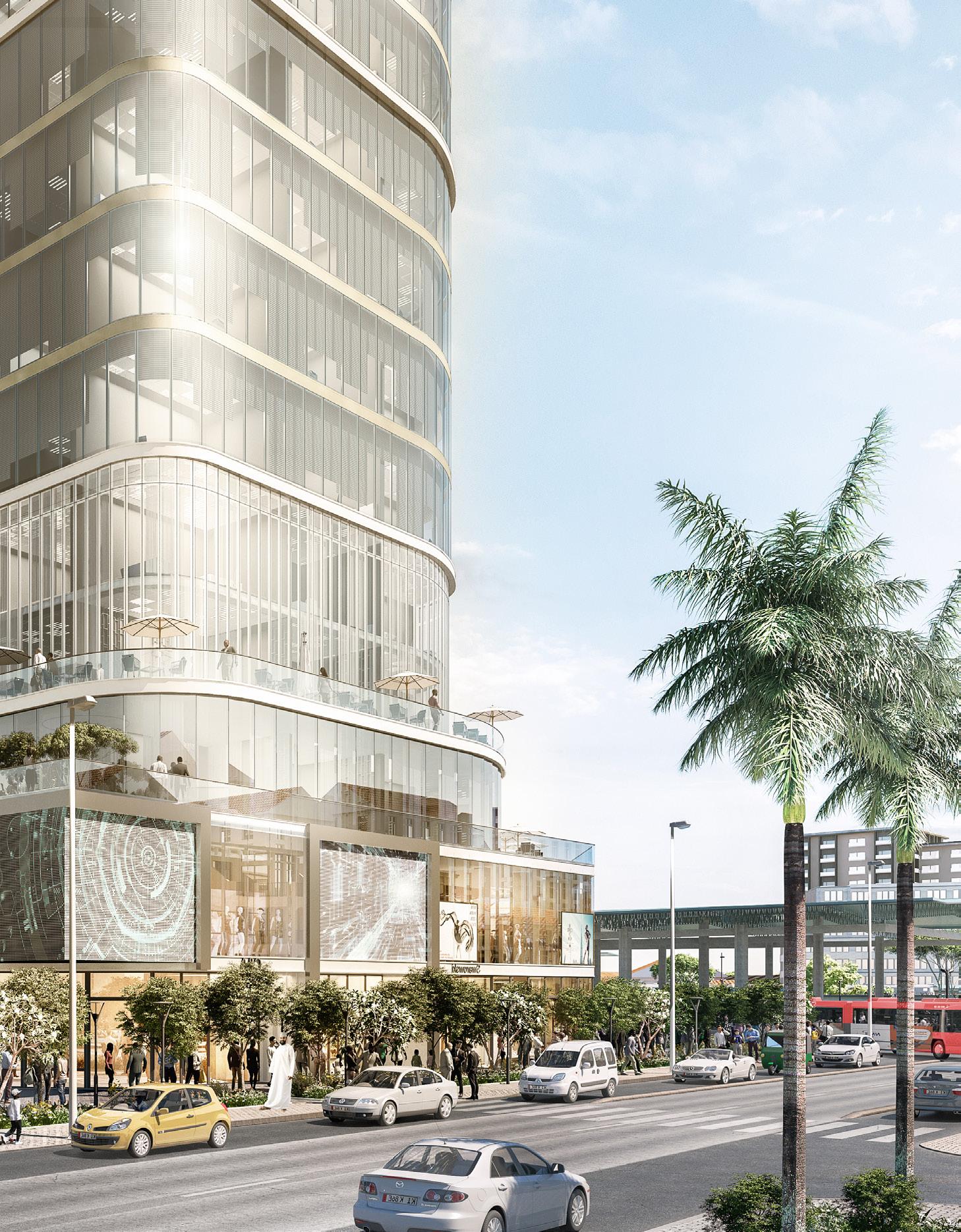




ITALIAN PAVILION EXPO 2020
Location
Dubai, UAE
Cultural Sector
In collaboration with:
Description
The Pavilion’s architecture celebrates the history of Italian explorers who, throughout the centuries, sailed the seas and reached distant lands, weaving together contacts and relations around the world. The Italian Pavilion tells the story of a journey into the beauty of Italy, constant fruit of contaminations, exchanges and connections of knowledge, ingenuity, talent and art. At the same time, the overturning of the hulls is a choice based on sustainability,
(Architecture)
that also connects to an ancient tradition of seafaring populations and fishermen from Europe and the world.
The Italian Pavilion takes up a surface of around 3,500 square meters and is over 25 meters tall and located in an area of high visibility within the site of Expo 2020 Dubai.





JEDDAH ISLAMIC BIENNALE

Jeddah, KSA
Location Sector
Cultural
Area
27,000 sqm BUA
35,000 sqm outdoor areas.
Amount of Works
OMR 26 Million
Scope of Work
Structure, Architecture ID, and MEP Project/Design Management, Stakeholder Coordination, Authority Approvals, Schematic, detailed design of Structure, Architecture ID, and MEP.
Description
The project is made up of 12 clusters with a gross built up area of approximately 27,000 sqm, which house the main mosque, public reception, and VIP reception areas, multiple galleries, F&B outlets, multipurpose/library, workshops and seminar areas and administration offices. The clusters also include
pavilions of which the Makkah and Al Madina are the most prominent ones. The outdoor areas with an area of approximately 35,000 sqm also became ideal areas for exhibitions related to sculptures and lighting.
In collaboration with:




KING FAHAD CULTURAL
CENTER

Location
Riyadh, KSA
Sector
Cultural
Client
Ministry of Culture
Amount of Works
OMR 50 Million
Description
World renowned designers of Maraya Hall, Gioforma & Black Engineering, have been appointed for the re-design of the intervention areas within King Fahad Cultural Center, including 9 different areas.
The cultural center was built in the 1970’s then shut down for a long period of time, and with the emergence of the new cultural renaissance, there was a directive to refurbish all cultural establishments under Ministry of Culture.
The design for the refurbishment was split into 3 phases, and the main construction works commenced with the theatre and scenic tower.
In collaboration with:




LA SAMARITAINE

Location
Paris, France
Sector
Commercial
Client
DFS
Amount of Works
EUR 500,000,000
Scope of Work
Project & Construction Management, Cost Management
Description
The “La Samaritaine” concerns a property complex” composed of buildings formerly used as Department stores, warehouses, housing, hotel and offices, located in Paris in the 1st Arrondissement.
La Samaritaine Galleria project is part of a major real estate development project in the heart of Paris,
which includes hotel, residences and retail areas. The overall reconstruction and restoration works comprise a retail area about 23.000 sqm wide, divided between the building Verriere/Jourdain/Plateau and the Rivoli building. The scope of work of F&M is to provide a support service for the procurement of the Generic
and brands
FF&Es throughout the design phases, shop drawings, production and fabrication. Furthermore, to provide a support service for the installation of the Generic and brands FF&Es during the construction phase..
LA SAMARITAINE


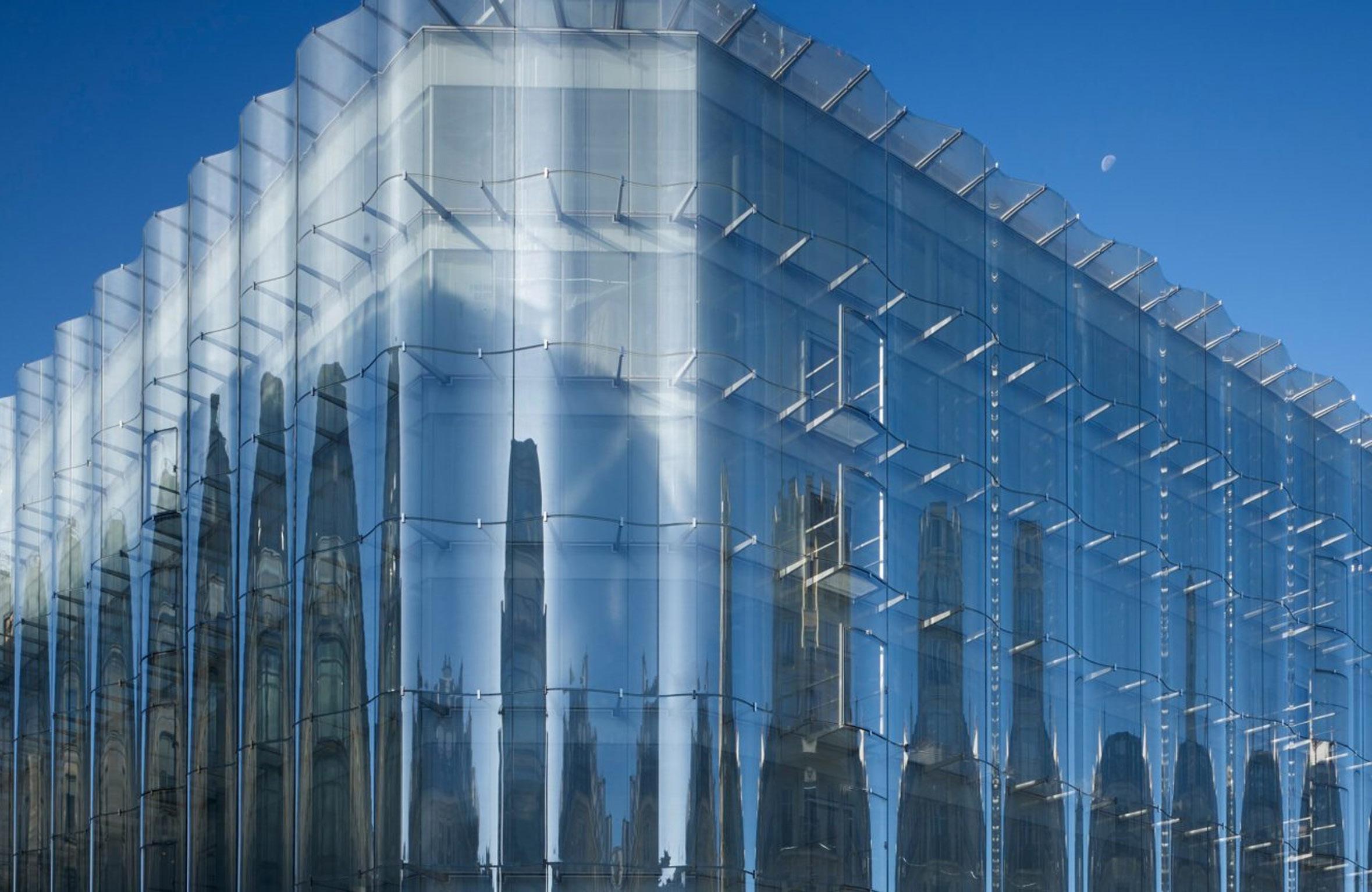

MEEZA HQ

Location
Doha, Qatar
Sector Client
Office
Qatar Foundation for MEEZA
Scope of Work
Structural Design, MEP Design, Management Specialist Consultancy, Building Specialist Consultancy
Description smq and Basement Car park: 13,235 sqm. MEEZA is one strategic partner of Qatar Foundation as providing IT services. MEEZA Branch will be located at in Northern Zone of Education City, as part of the Science and and Technology Park, in Doha- Qatar.
The scope of work consists of new construction of MEEZA Headquarter Building, including a building for Executive staff and other Departments and common spaces, a service building for MEP plants, an underground park and landscaping of the area. In total, about: Offices and Service building: 16,200
In collaboration with: (Concept Design)




MUSCAT WATERFRONT 2024

Location
Muscat, Oman
Sector
Masterplan




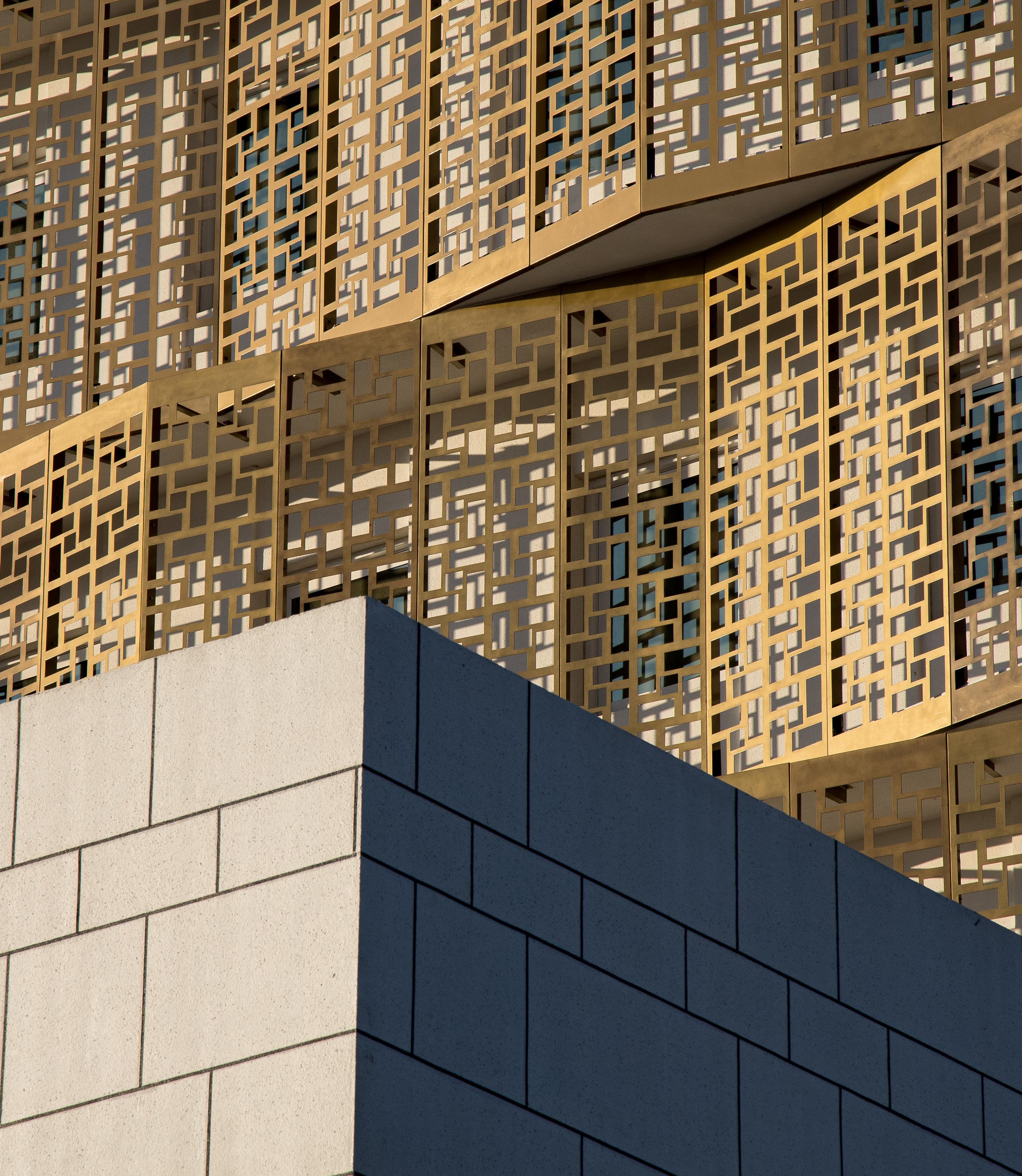
OASIS COMMERCIAL BUILDING
Description
The Oasis Project entails the design of a key building within a key Sohar Industrial Estate. The estate’s strategic location it one of the strongest in the region and it is currently a home to 60 businesses with 35 units under construction with further 55 expected to come on stream in the near future. The proposed 15,000 sq.m Oasis Facility Centre is a focal unit because of its vicinity to the main East entrance into the Estate, its proximity to the Estate’s
Muscat, Oman
Sector Area
Location Commercial 15,000 sq.m
Amount of Works
4,767,253 OMR
Offices and its role as the Estate’s services and administration Centre. The building’s functionality and its architectural appeal are of key importance. It allows for the mixed use at ground and 1st floors including a Bank, a Clinic, Beauty Salon, Retail, Coffee shops, Food Court, Nursery, Laundry and a Travel Agency, whilst the upper floors are occupied by the offices.





OMAN AIR CREW
BUILDING

Location
Muscat, Oman
Client Area
Asaas
7,200 sqm (gross area)
20,000 sqm (multi-storey parking)
Amount of Works
OMR 6,700,000.00
Scope of Work
Complete design of Architectural, Structural, Infrastructures, MEP, Fire Fighting & Interior Design & Site Supervision
Description during departing and arriving from MCT Airport. 7,200 sqm (gross area) & 20,000 sqm (multi-storey parking)
New Crew Reporting Building, will be addressed to the Oman Air Crew team at departing and arriving through Muscat International Airport, with the aim of containing key structures needed to enable and support their growth plan. The target of the project is to create a building that serves Oman Air Crew




 OMAN AIR CREW BUILDING
OMAN AIR CREW BUILDING
OMAN PAVILION EXPO 2020

Location
Dubai, UAE
Sector
Cultural Ministry of Commerce and Industry
Client Area
2,200 sqm
Scope of Work
Lead Design and Site Supervision, Concept Architectural Design Review & Concept Engineering Design, Interior Design, Structural Design, MEP & Fire Services Design, Infrastructure and Civil Works Design, Landscape Design and Site Supervision
Description
Oman’s Ministry of Commerce and Industry for Oman Pavilion in Expo 2020. The Oman Pavilion in Expo 2020 titled ‘Generations of Opportunity’ is based on the storytelling of Luban and its life cycle. Each part of the life cycle allows us to explore Opportunity through the themes of Growth, Harvest, Trade, and Use. Oman Pavilion Expo 2020 draws
inspiration from local Omani nature that represents opportunity, with the main source of inspiration being the Luban Tree. That references the long trade history linked to the Luban tree and frankincense that spanned centuries, and the opportunity it represents to this day as a unique natural element and local product. The structure is made up of the ground floor, first
and second floors, with a BUA of about 2,200 sqm. The form isinspired by the Luban tree itself. The low shade-giving branches of the tree are recalled in the organic asymmetrical flowing form of the building. The structure is also characterized by the fact that it can be dismantled to be transported back to the Sultanate.




PRADA FOUNDATION

Milan, Italy
Location Sector
Cultural
Client
Fondazione Prada S.p.A.
Scope of Work Description
F&M Group took on Structural and MEP Design, and collaborated with OMA for the Architecture and design.
The new Prada Foundation office is located in a former industrial area which is being redeveloped, in Milan. The project includes the recovery of existing buildings and the construction of two new buildings which will be divided into exhibition, management and commercial areas. The two new buildings, designed by the Dutch architect Rem
Koolhaas, consist in a 60 m tower and in the “Ideal Museum” which looks like a “floating building”.
In collaboration with:



ROSE ISLAND RESORT MASTERPLAN

Location
Venice, Italy
Sector
Hospitality
Client
JW Marriott
Scope of Work
F&M performed Feasibility Study, Structural Detailed and Final Design. Drees & Sommer Italia Engineering (Project Management),
Description
The project masterplan involves the recovery of an entire 165,000 sqm island of Sacca Sessola, within the Venice’s lagoon. The property inhabits 21 of the island’s original buildings, including a church, many dating back to the 1900s. The hotel has been awarded with: World Travel Award - Europe’s Leading
New Hotel 2015, Senses Wellness Award 2015 – Best, New European Spa, Wellness Travel Awards 2015 - Best for Beauty and Best for the WOW Factor, MIPIM Award 2016 - Best Hotel & Tourism Resort, Hospitality Design Award, World Luxury Spa Award 2016, Italian Pool Award 27 2016 rooms, 39 suites and 15 meeting rooms.

In collaboration with: (Architecture & Interiors Design)




We partner with you on your journey. We don’t just work for our clients.
SHOPPING CENTER
"JESOLO MAGICA"

Location
Venice, Italy
Sector
Commercial
Client
Jesolo s.r.l.
Amount of Works
EUR 45,000,000
Area
33,000 SQM
Scope of Work
Structural Site Supervision
Description "ex-Cattel" and "ex-Capannine" area in Jesolo, Venice. The intervention includes also a gym and a disco club.
The project, designed by Zaha Hadid Architects, foresees the realization of a shopping center surrounded by public spaces and car parks, and also the construction of a hotel in the "ex-Capannine" area. The commercial center of 33,000 sqm is part of the real estate development plan of the
In collaboration with:




DOWNTOWN AND WATERFRONT DEVELOPMENT

Location
Sector
Masterplan
In collaboration with:






VALENTINO
Scope of Work
Design Services | Project & Construction | Management
Description
Locations:
2016 | Level Shoe District,Dubai; UAE
2016 | Moscow Kutuzovsky; Russia
2016 | Florence; Italy
2016 | Moscow Metropol; Russia
2015 St.Moritz; Switzerland
2015 iyadh; Saudi Arabia
Location
Vienna, Austria
Client
Valentino S.p.A.
2015 | Mall of the Emirates; Dubai
2014 | Copenhagen; Denmark
2015 | Berlin; Germany
2013 | Vienna; Austria

VALENTINO


VULCANO BUONO "THE GOOD VOLCANO"

Location
Naples, Italy
Sector
Area
500,000SQM
Commecial / Mixed-Use
Client
Interporto Campano La Rinascente
S.p.A.
Amount of Works
EUR 173,000,000
Scope of Work
Structural Concept and Final Design, Project Management, Architectural Final Design, Site Supervision, Health & safety during design and construction
Description
New centre with shopping, exhibition and leisure rooms, multiplex cinema, hotel and theatre. The complex develops on 120.000 sqm surface included in an area of 280.000 sqm, a part of which is used as parking for 7.000 cars.
The central square of 160 meters in diameter is divided into three concentric zones, the internal with a stage dedicated to shows and concerts, the medium reserved to the shops and the external zone that crowns the building consisting of a large park filled with pine trees.
From the outside, except for the five different entrances (called Capri, Sorrento, Amalfi, Positano and Ischia), the building is practically invisible as an architectural work as the reinforced concrete roofs are covered with soil, grass and bushes, effectively hiding the structure.
In collaboration with:




MUSCAT AVIATION CAMPUS

Location
Muscat, Oman
Sector
Area
19,000SQM Commecial / Mixed-Use
Client
Oman Airports
Scope of Work
Structural Concept and Final Design, Project Management, Architectural Final Design, Site Supervision, Health & safety during design and construction
In collaboration with:





