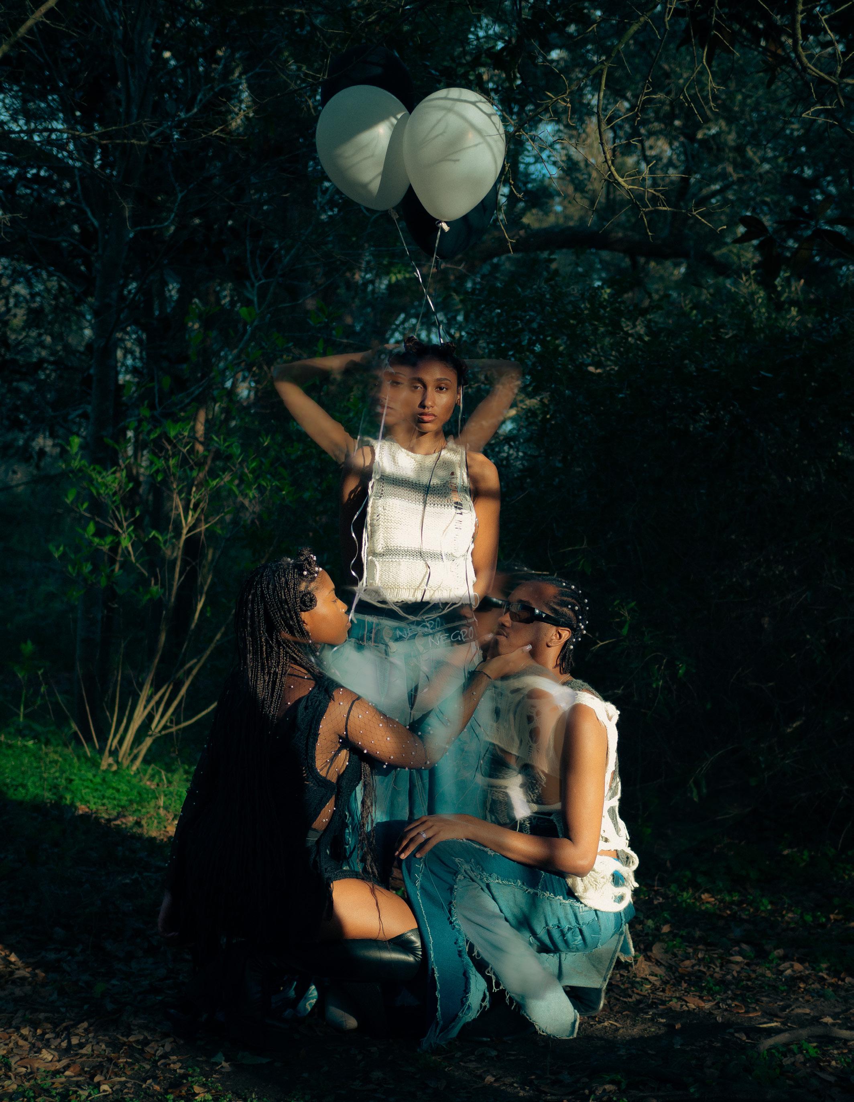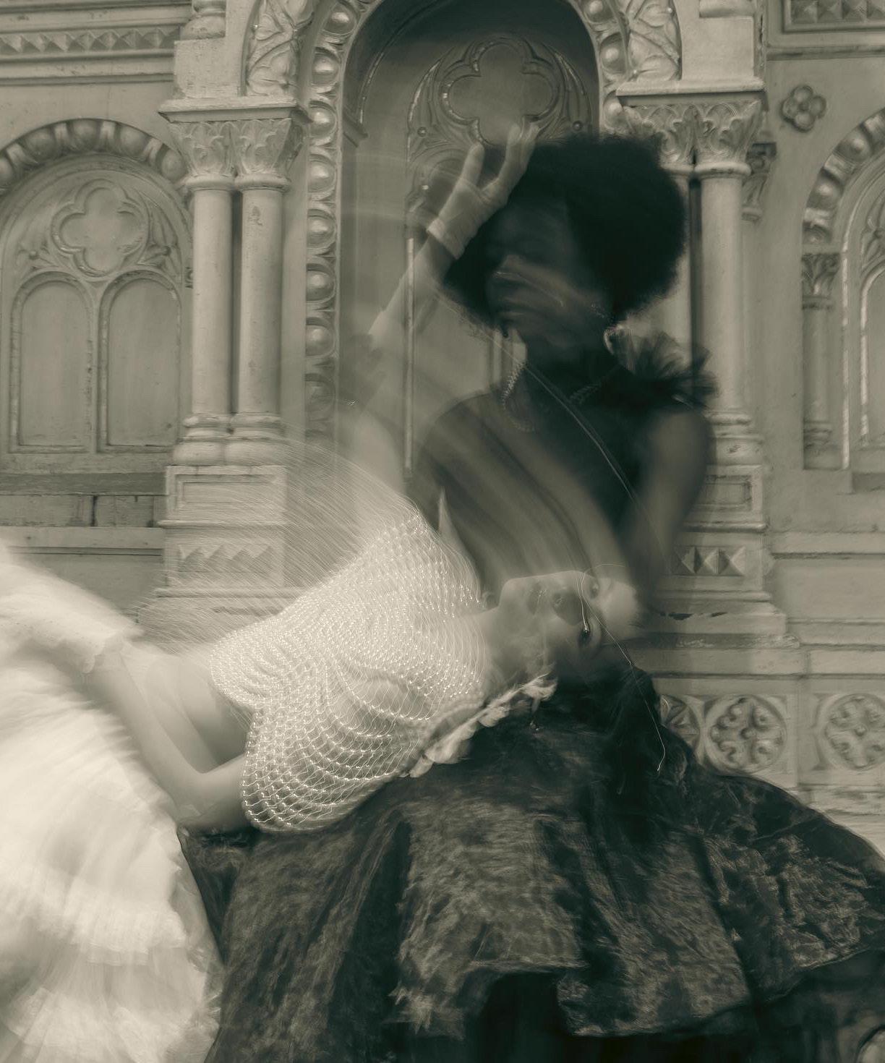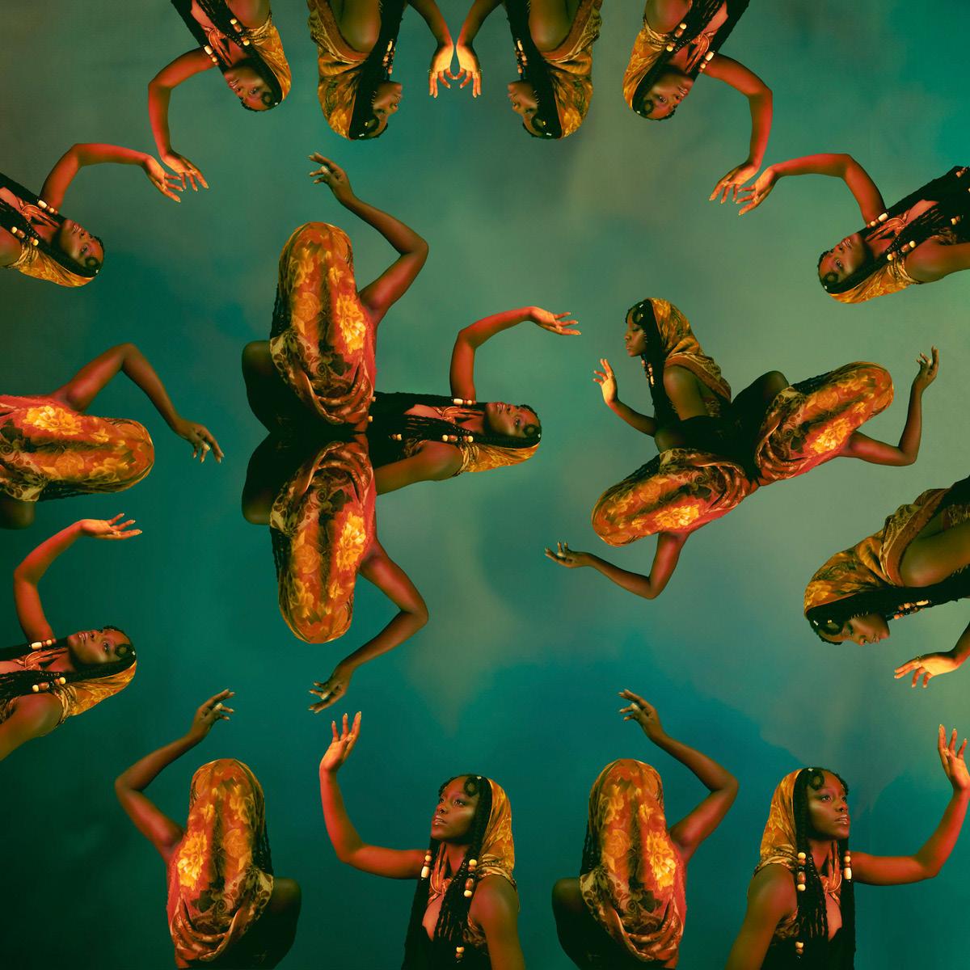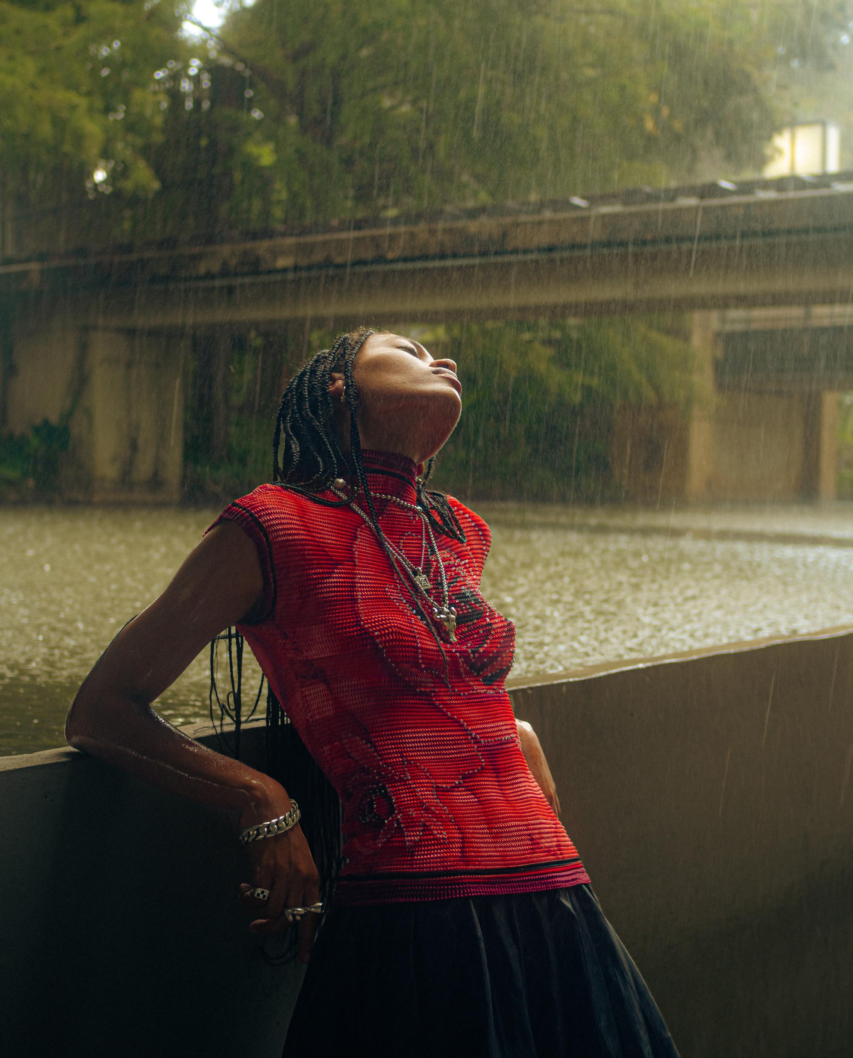FALL 2023
URBAN DESIGN STUDIO
DOWNTOWN LA MASTERPLAN
In collaboration with Angela Zhao we redesigned this Downtown Los Angeles area. We were required to leave 6 service buildings and the railway track. Our main concept was to divide the site into six distinct strips and approach each strip with a different spatial organization. Our masterplan included only 4 main roads throughout the site, with parking in each strip. Each individual strip is designed to be pedestrian and cycling friendly. Lastly we revitalized the river in this area as a part of the larger restoration scheme.

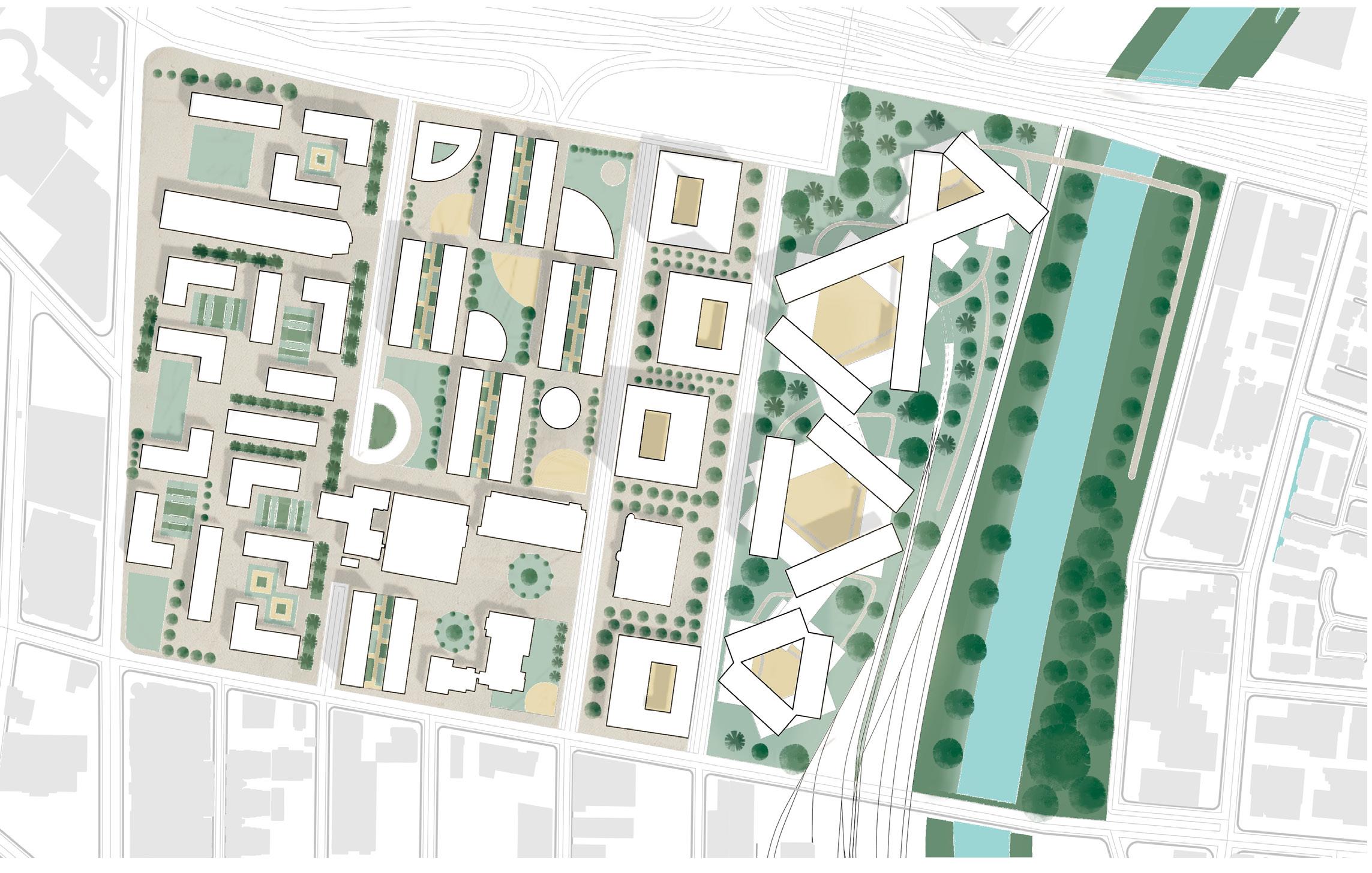
CREATIVE NEXUS HUB
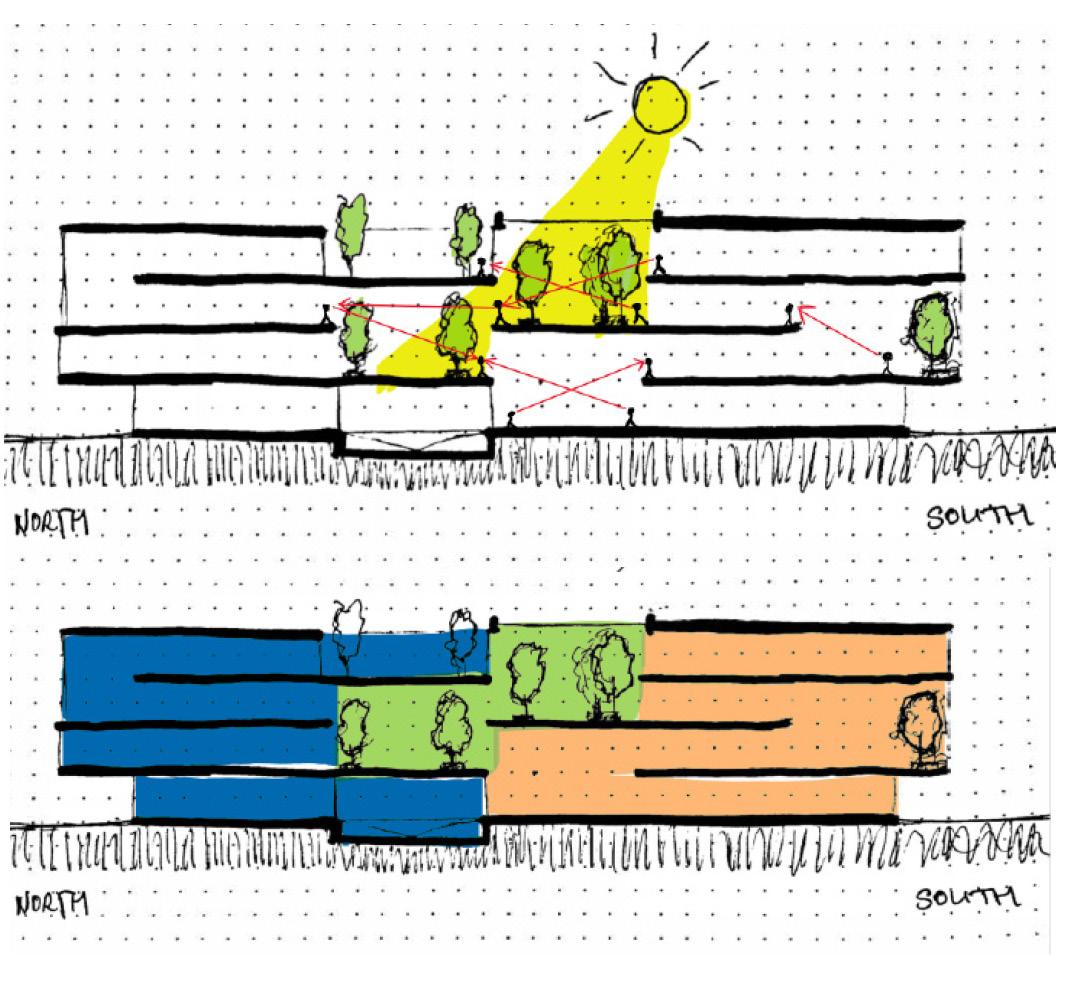
Located within the masterplan, I designed this dynamic hub as a creative getaway for LA artists. It features doubleheight meeting/seating spaces, strategically placed to separate library and office programs while fostering exchange and collaboration.
Library
Interaction
Office
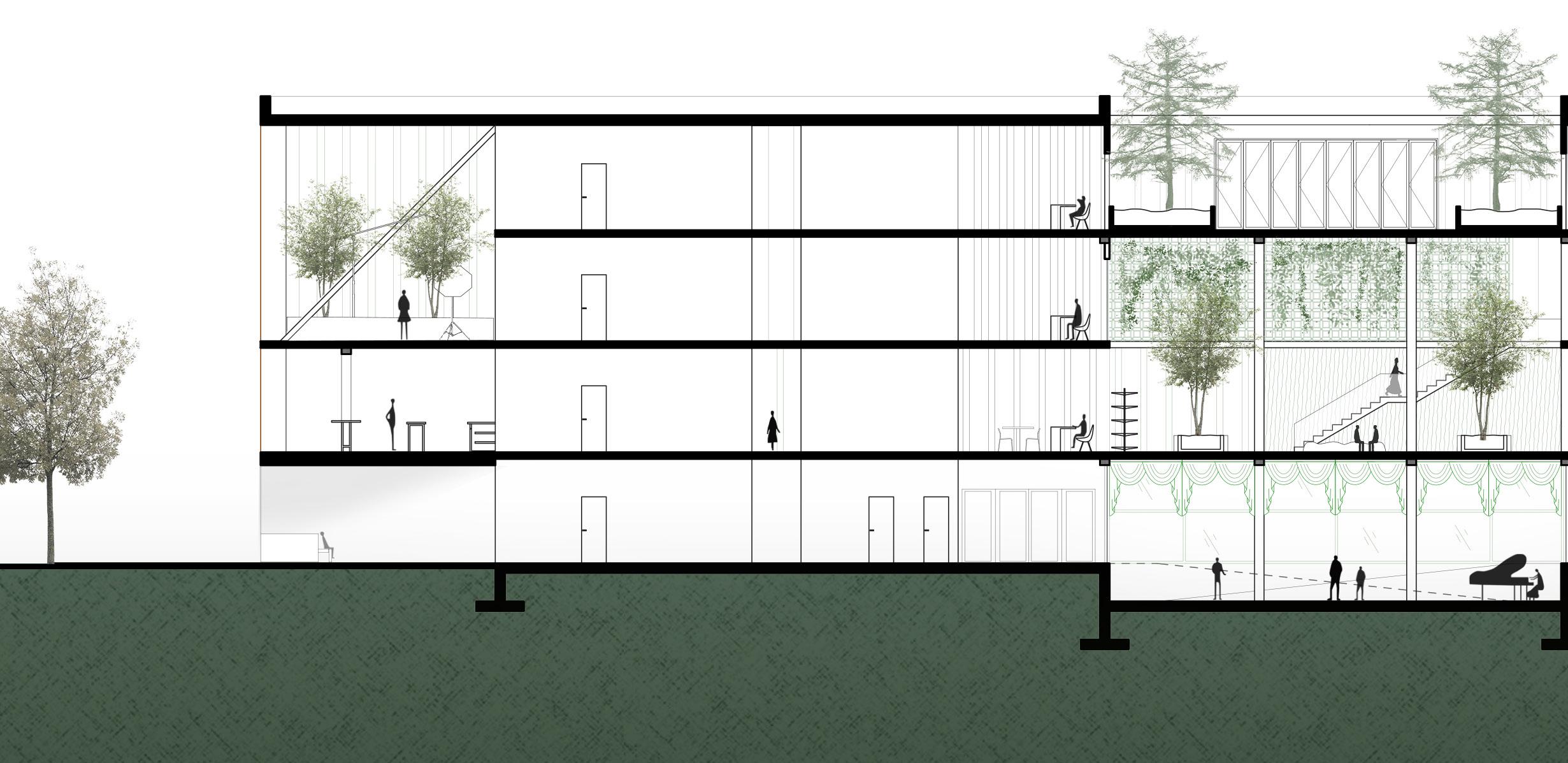
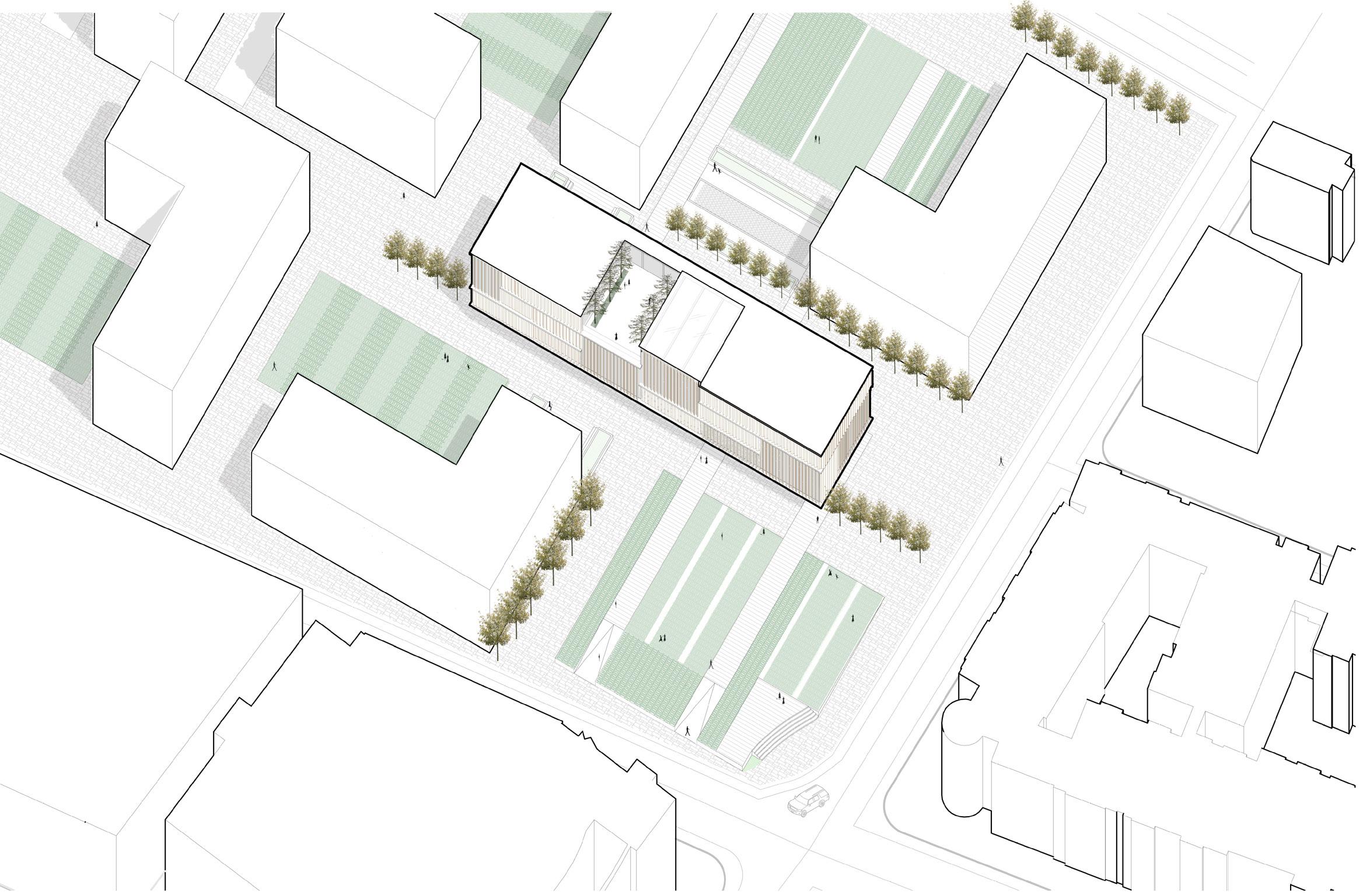
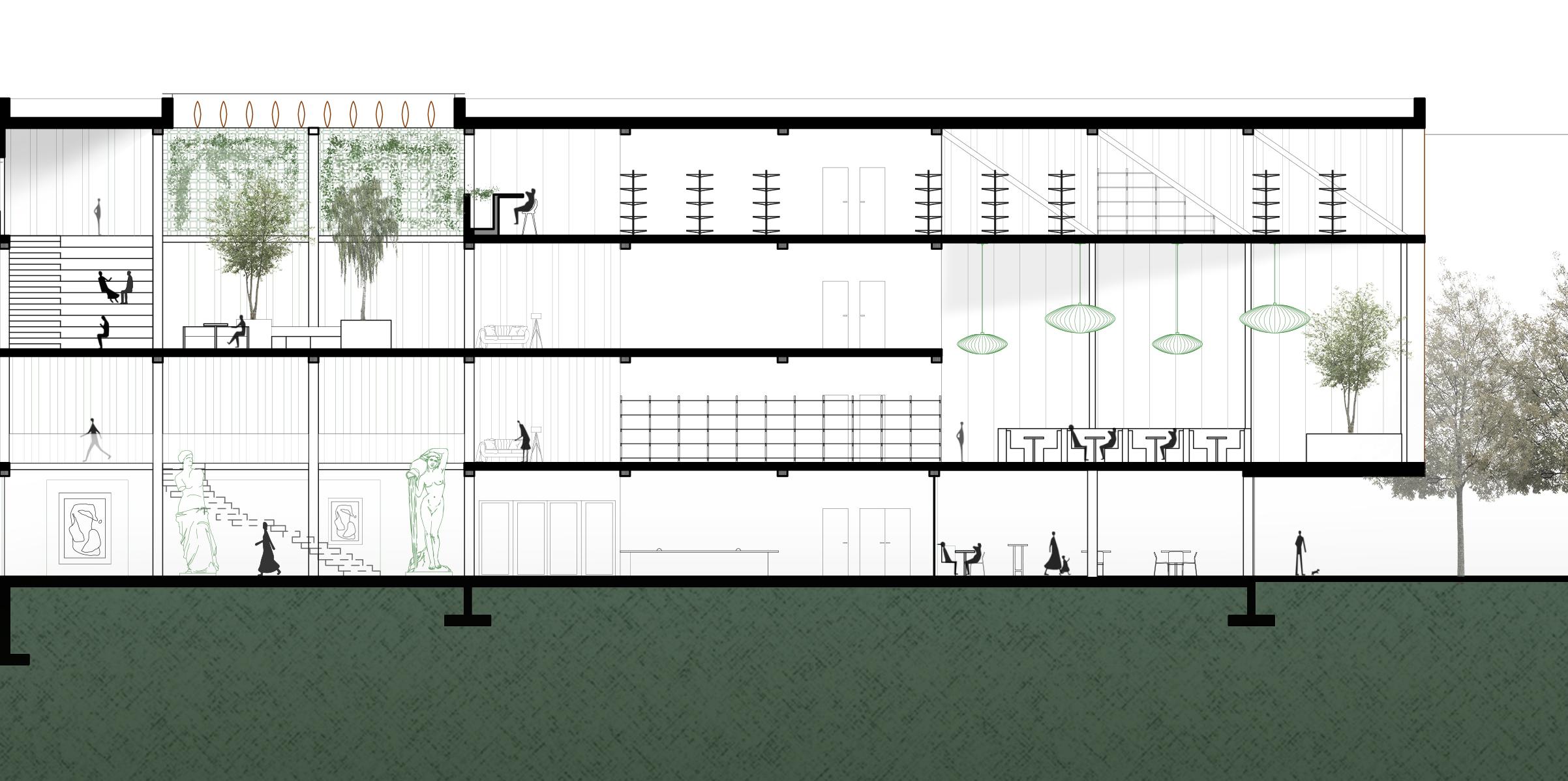


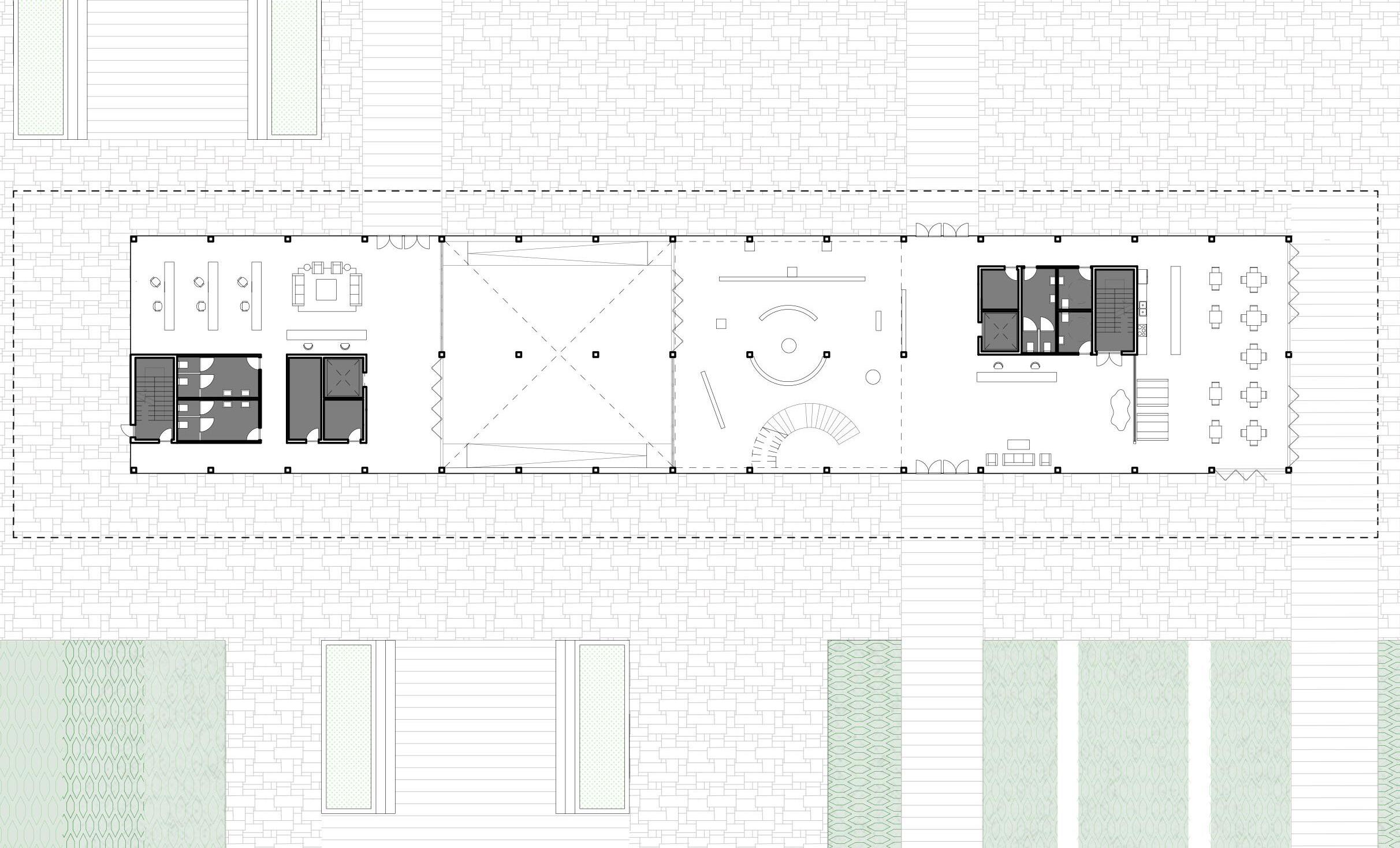

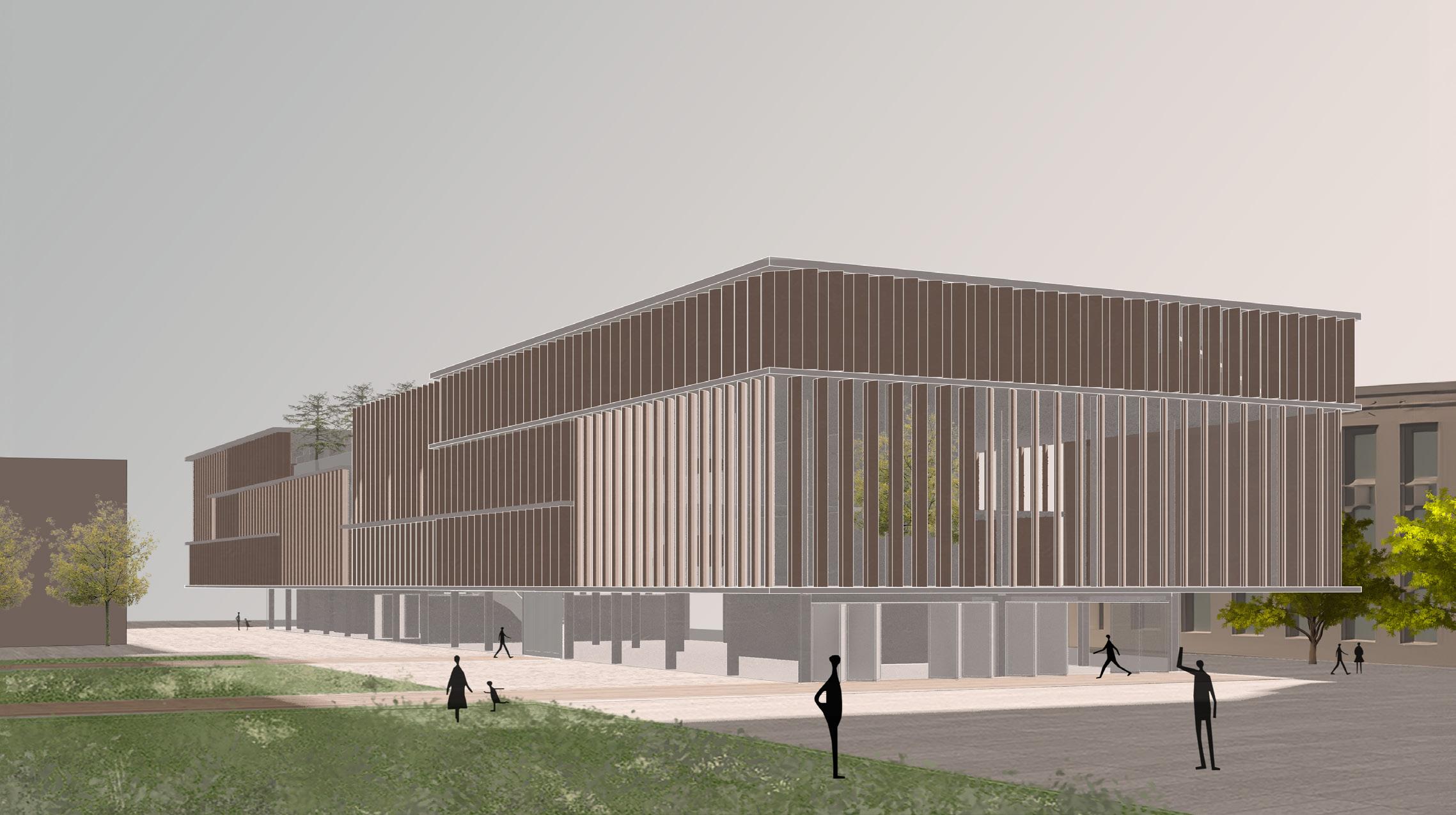
Exterior Perspective
The design features columns wrapped by glass and light filtering louvres. It emphasizes double-height meeting spaces, open-plan offices, creating a dynamic and engaging environment for all who enter.
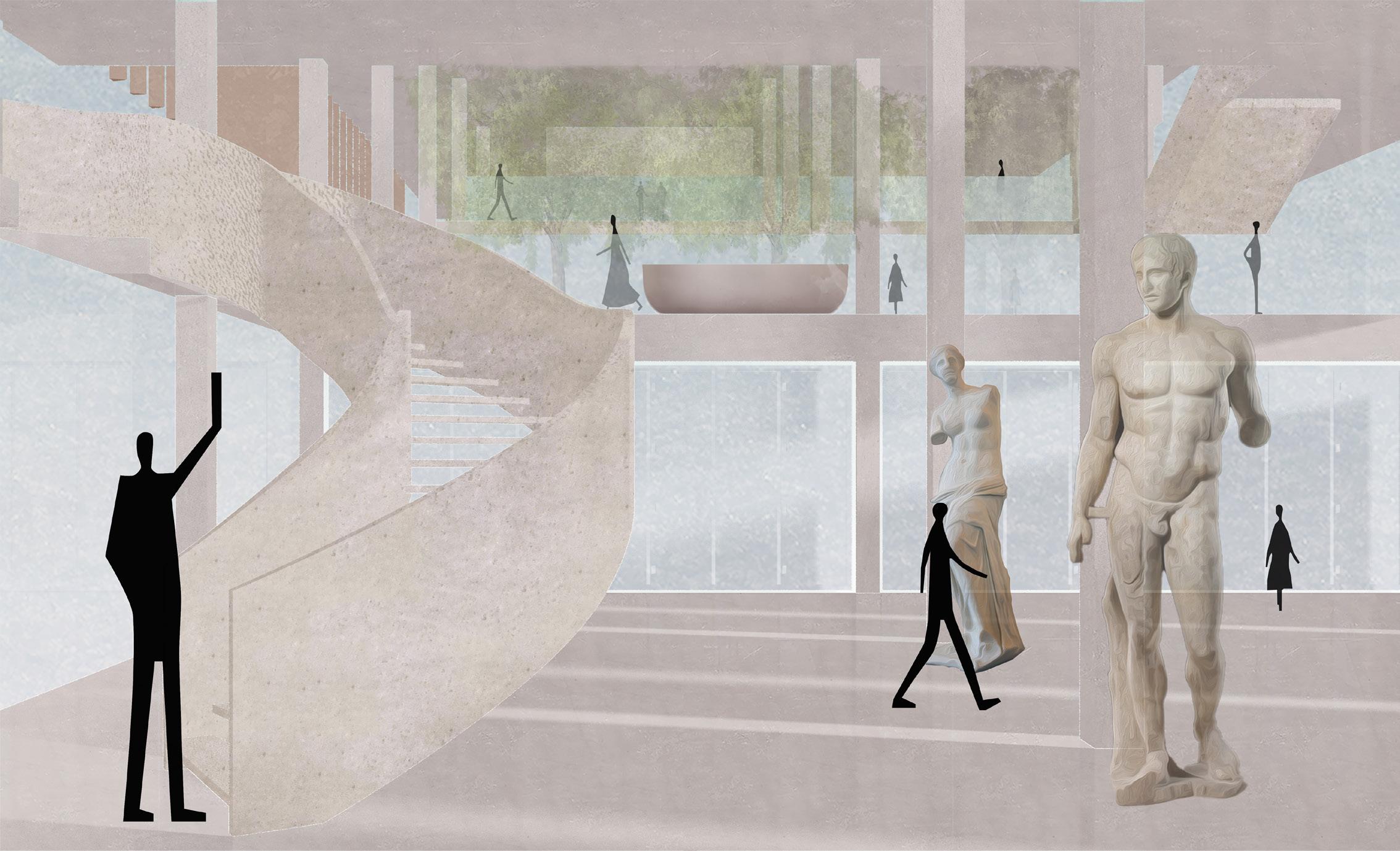
THE TREATY HOUSE
SPRING 2023
ARCH 2022
Horizontal Home Project
The treaty house is a 3 bedroom family house that provides privacy and seperation between a high conflict household.
The diagonal acts as an axis that creates division between the Parents and their children, with a neutral ground where all of them can always come together. It features a large courtyard space with a retractable roof in the center, an outdoor bar, private patio, and a private outdoor shower. It also has a private office with a seperate entrance at the wing.
scale 1:50
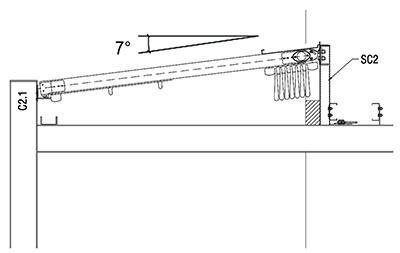
FALL 2022
DIGITAL MEDIA
Gesamtkunstwerk
The purpose of this assignment was to use all of the skills and software learned in the Digital Media course. I used Rhino, V-Ray, Illustrator and Photoshop to complete this assignment. Piazza d’Italia was our site for speculation, mediation, and supposition. The task was to represent and construct a new identity for Piazza d’Italia in an illustration.
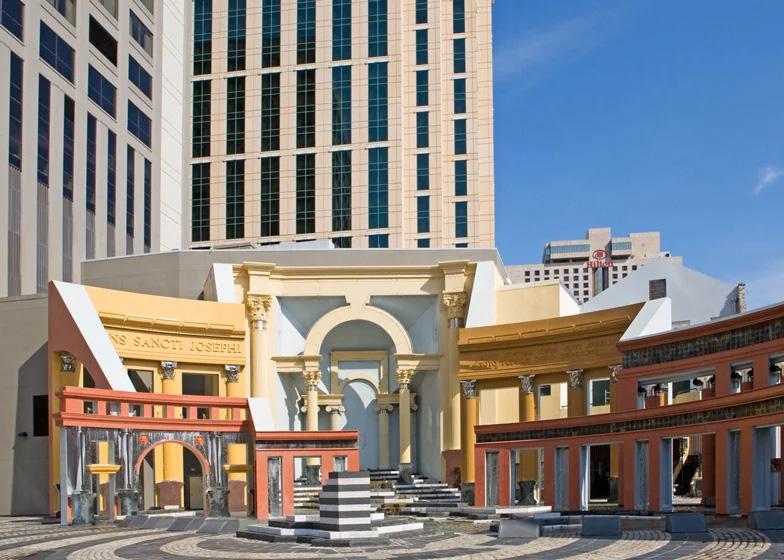
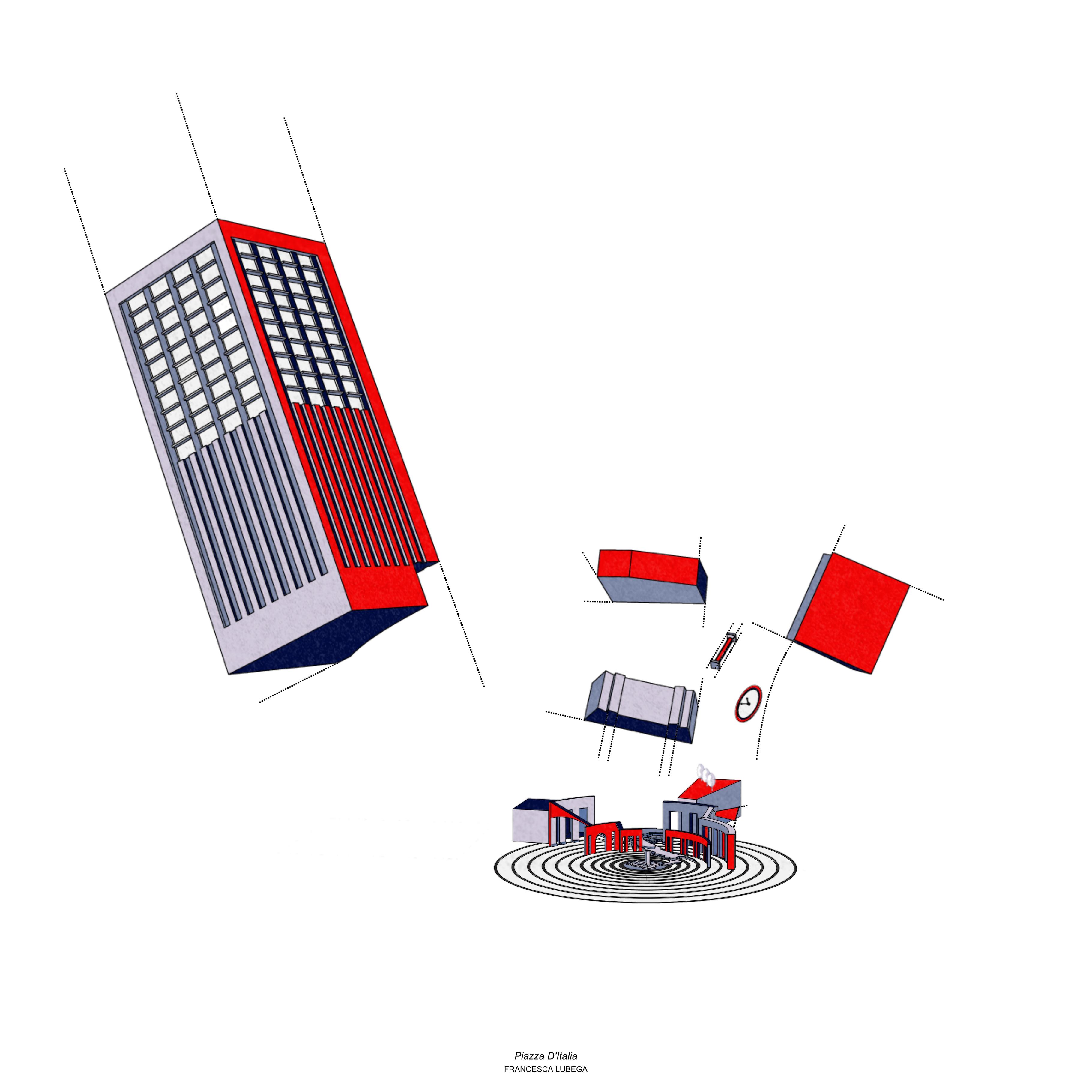


Precedent:
Vertical Home
SPRING 2023
ARCH 2022
Vertical Home Project
The goal of the vertical home was to design a 2,500 sqft storied home for 5 students. The vertical home functions at half levels to create functional, shared and private spaces. It also features a shared dark room on the ground floor, and art room on the top floor for these artistic students.
Jefferson Island
FALL 2022
ARCH 2021
Jefferson Island Education Center
Located on Jefferson Island in Lousiana is a railroad that acted as a mode of transportation by the mines.
Years later and the railroad remains, covered in rubble. The education center becomes an extension of the railroad, using the axis of the pre-existing railroad to create a building which appears as two masses slipping past each other.
The requirements of this project were 7000sqft building with private and open galleries, a cafe, and administrative spaces.
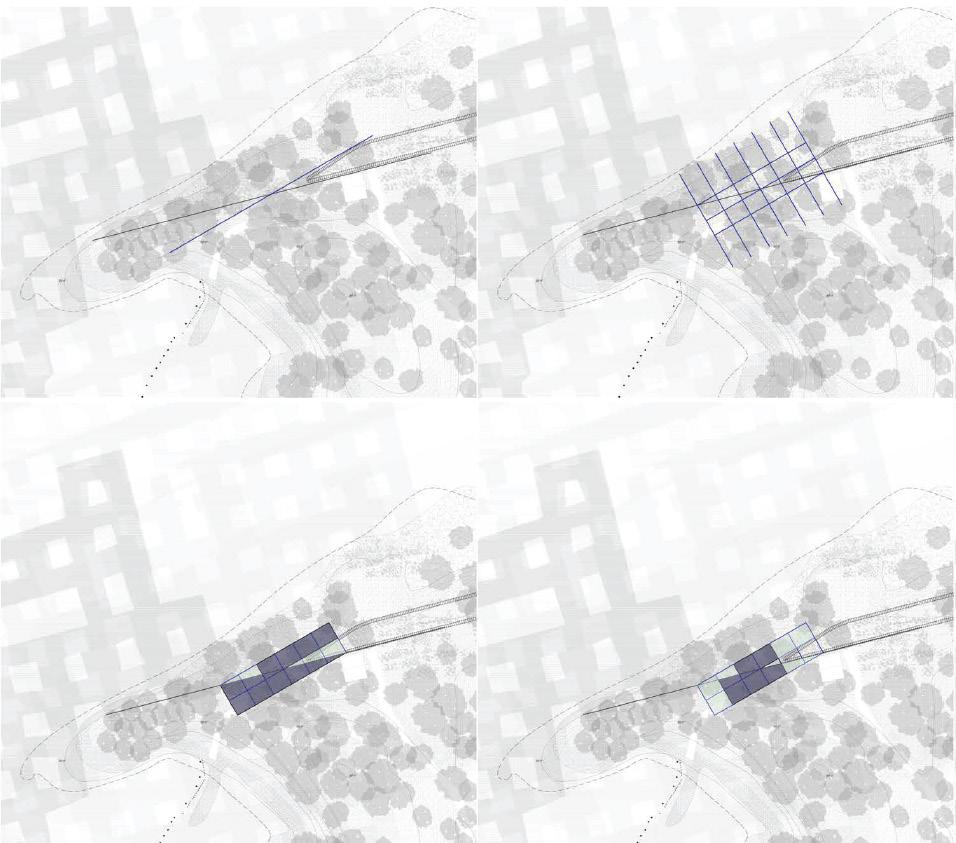
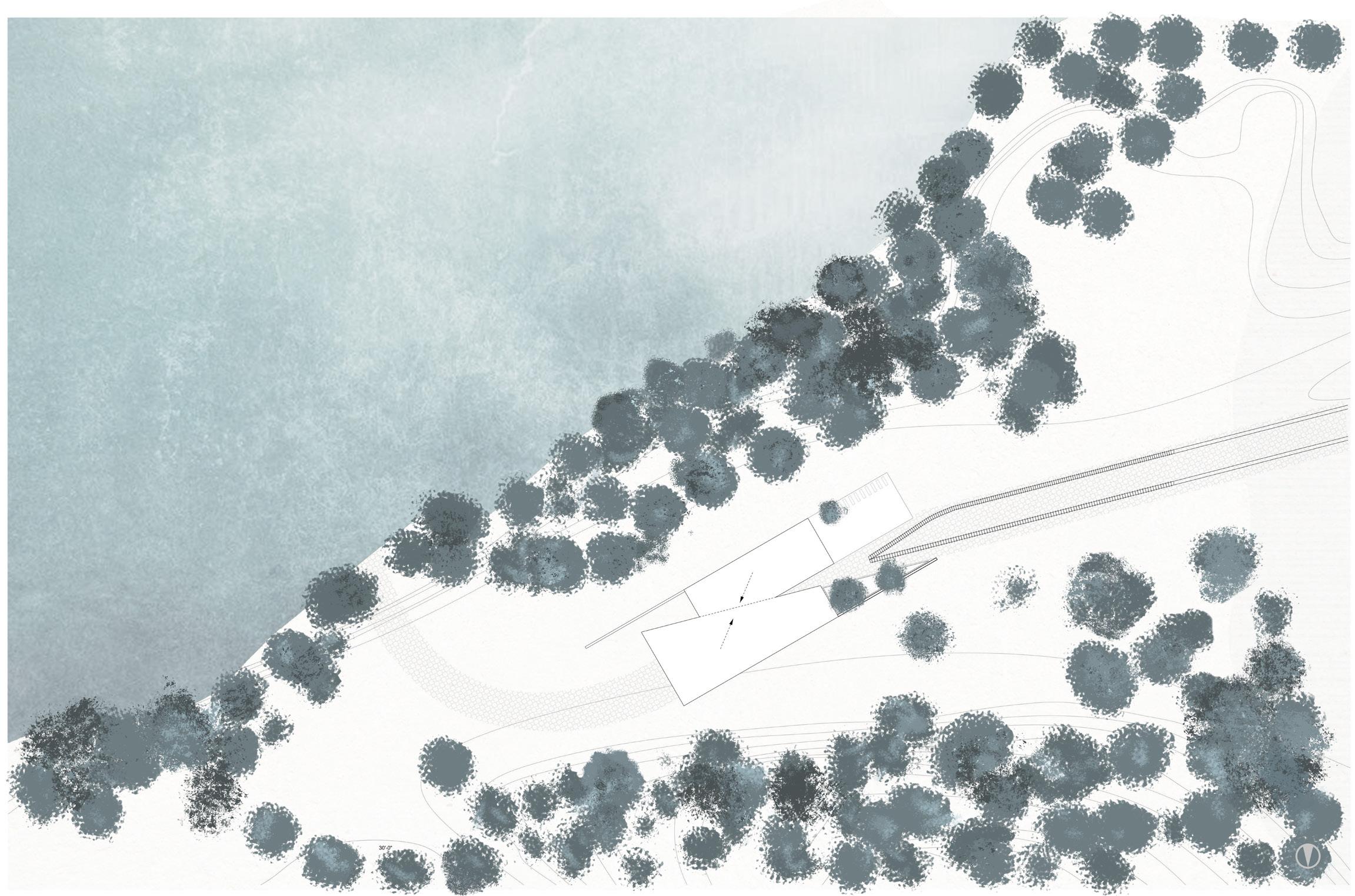
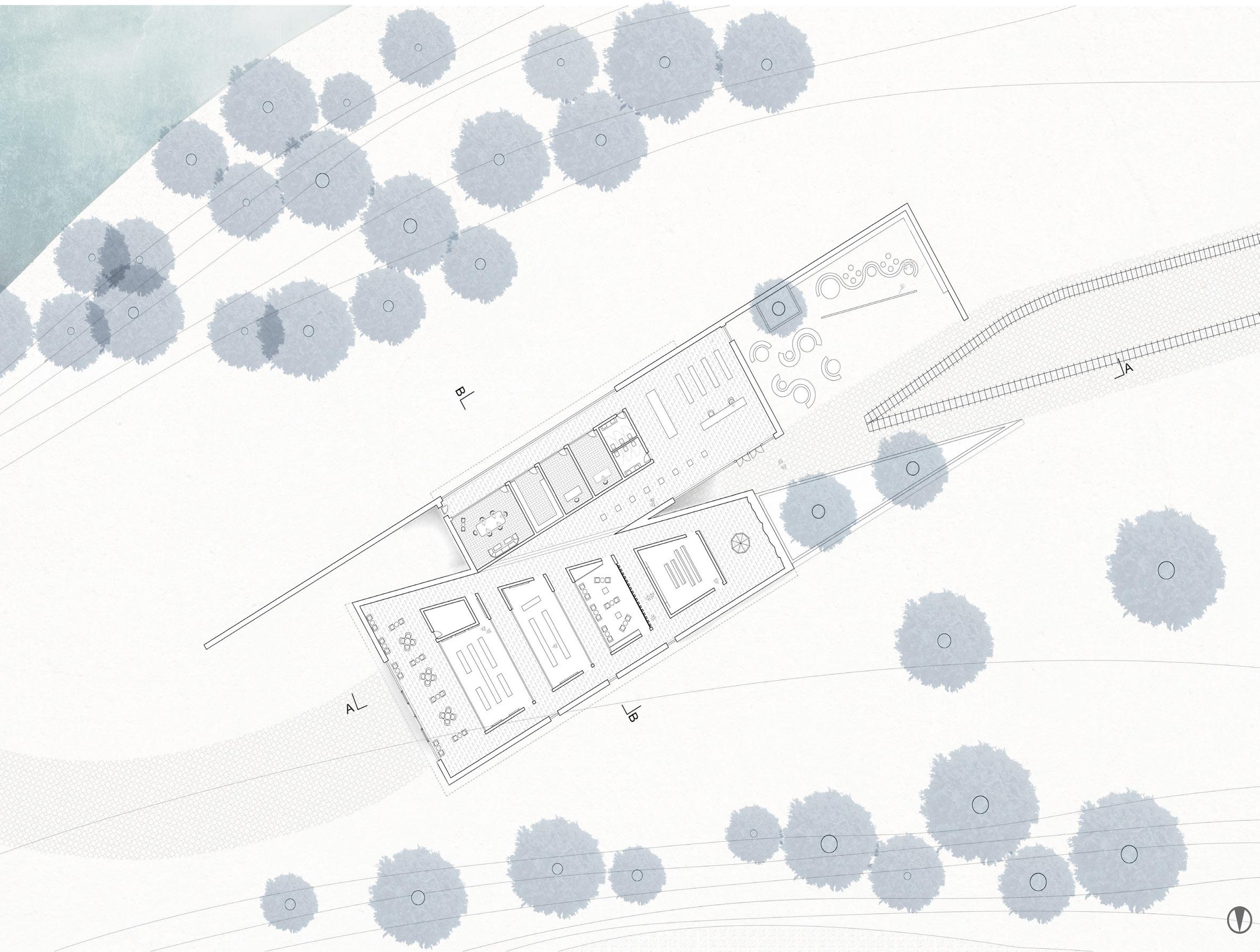
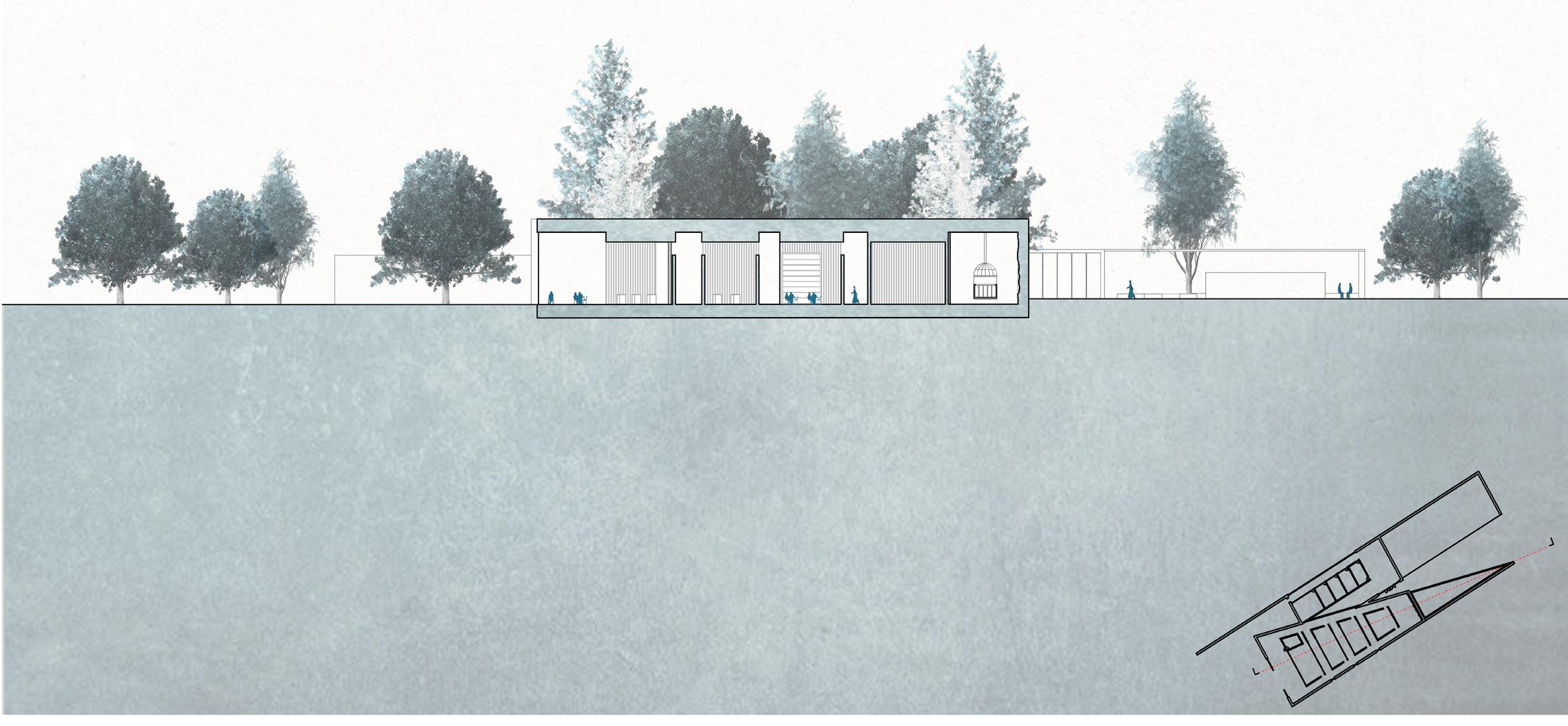
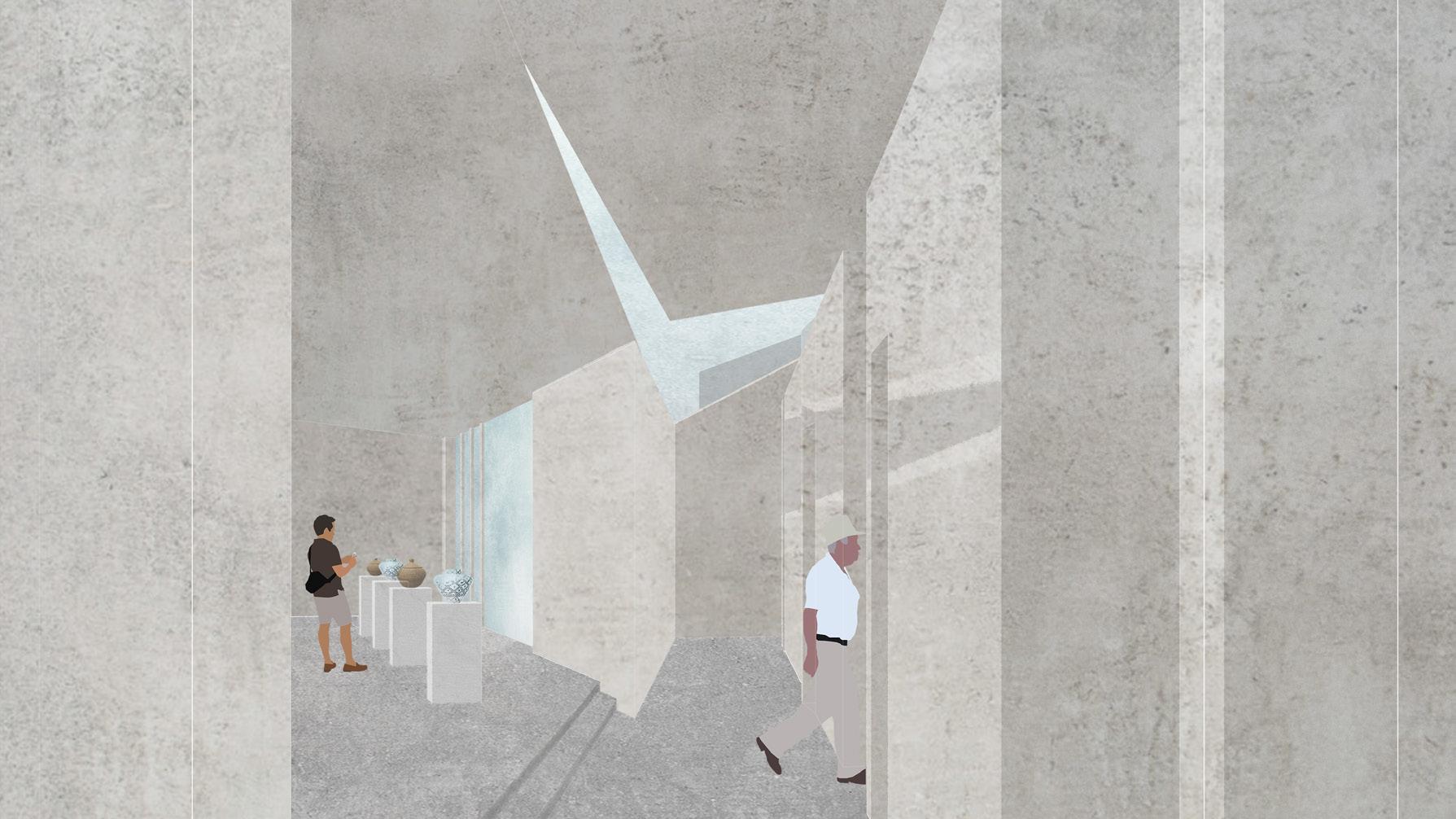
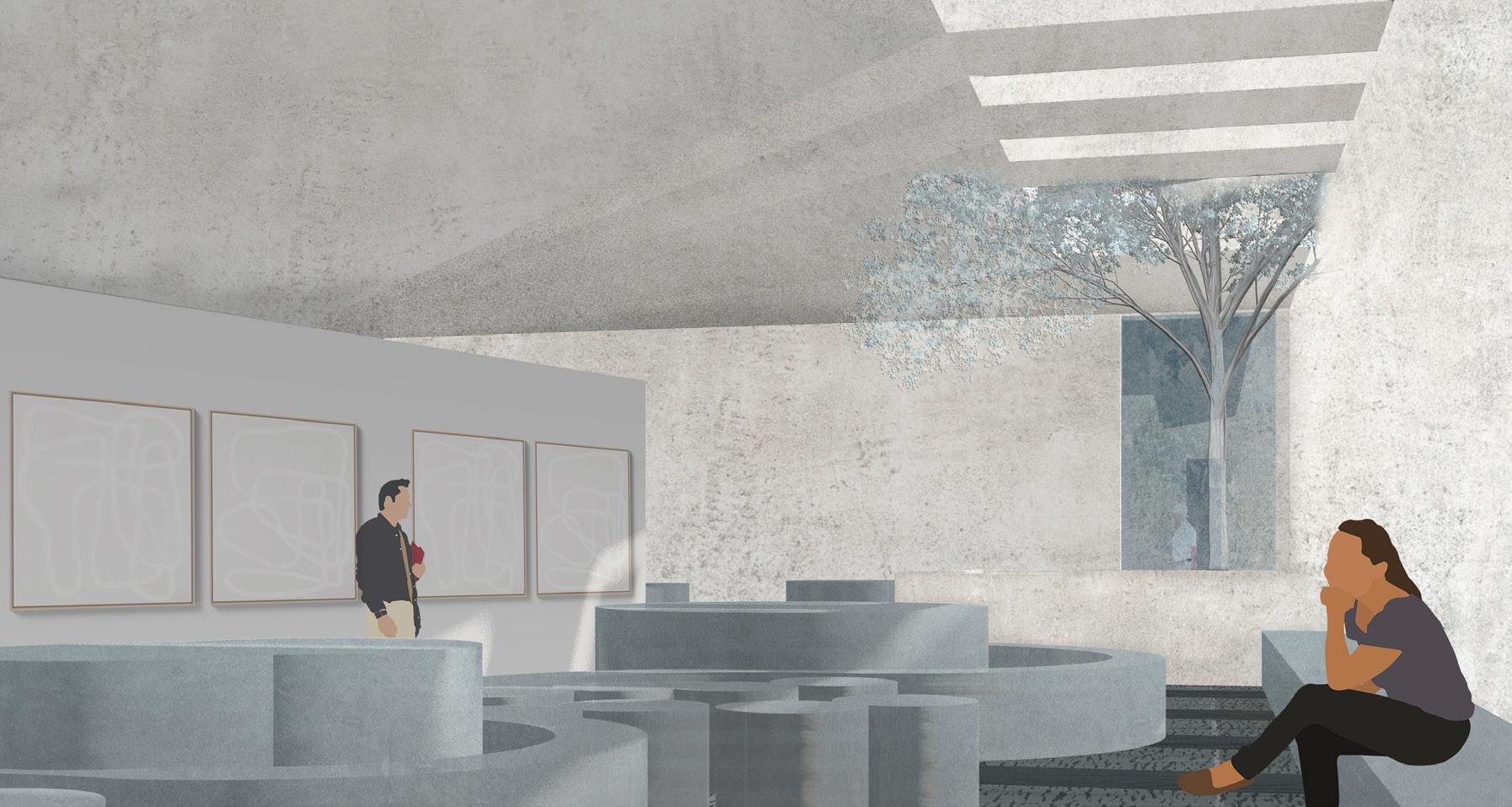
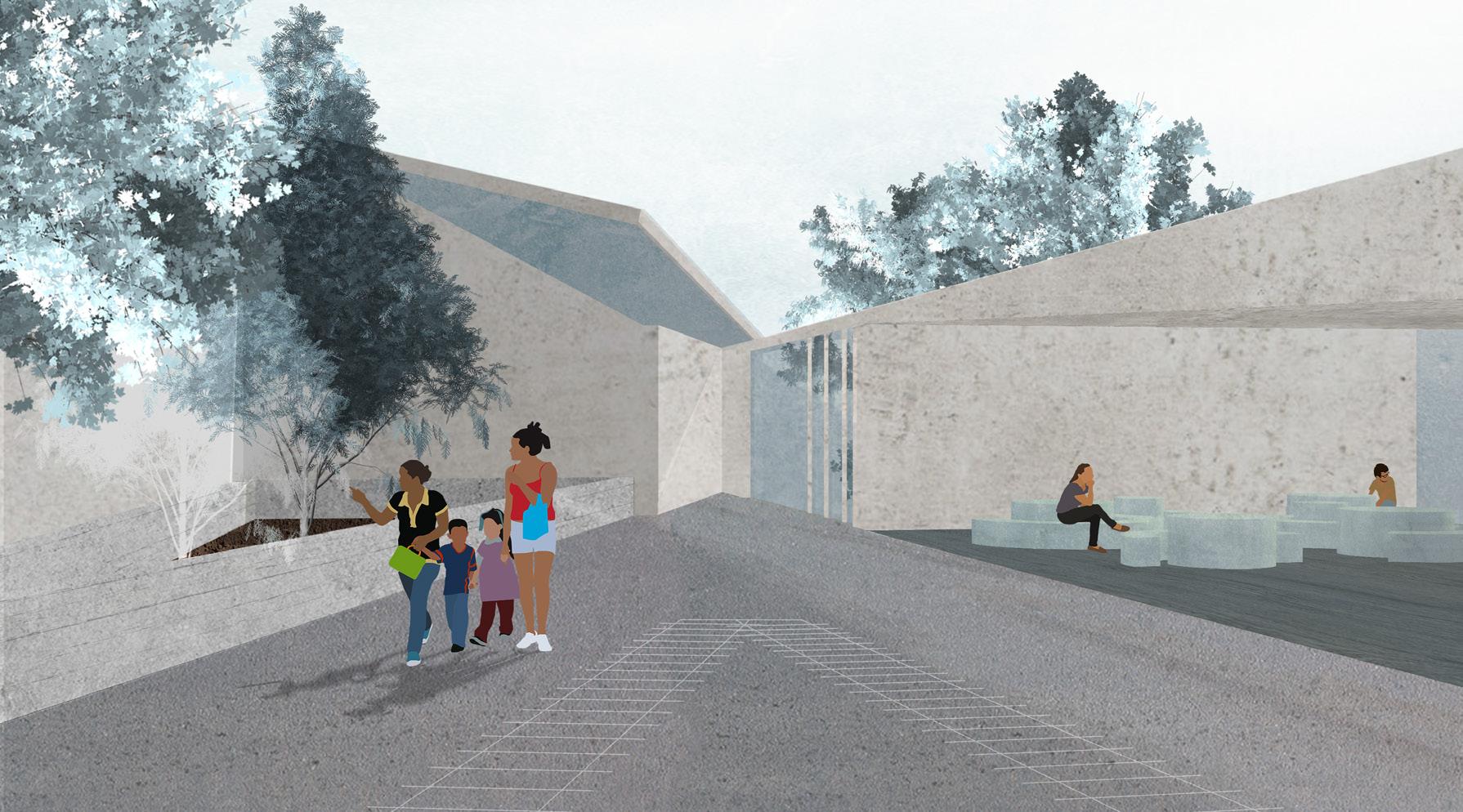
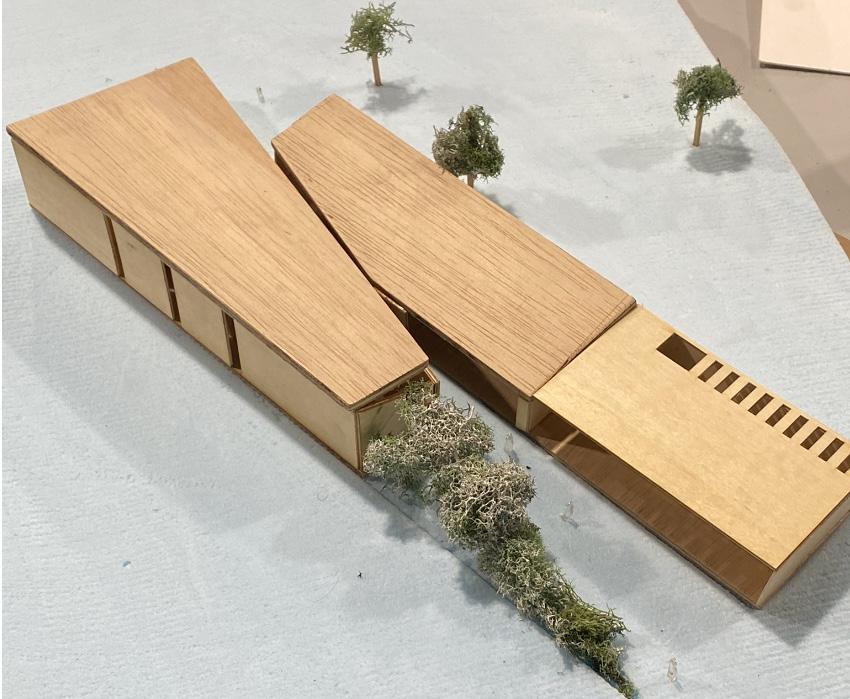

Portrait Work
All photos shown are creatively directed, photographed and edited by me. My process includes model scouting, mood board creation, and location scouting. Some shoots are styled by me, and sometimes collaborating stylists.
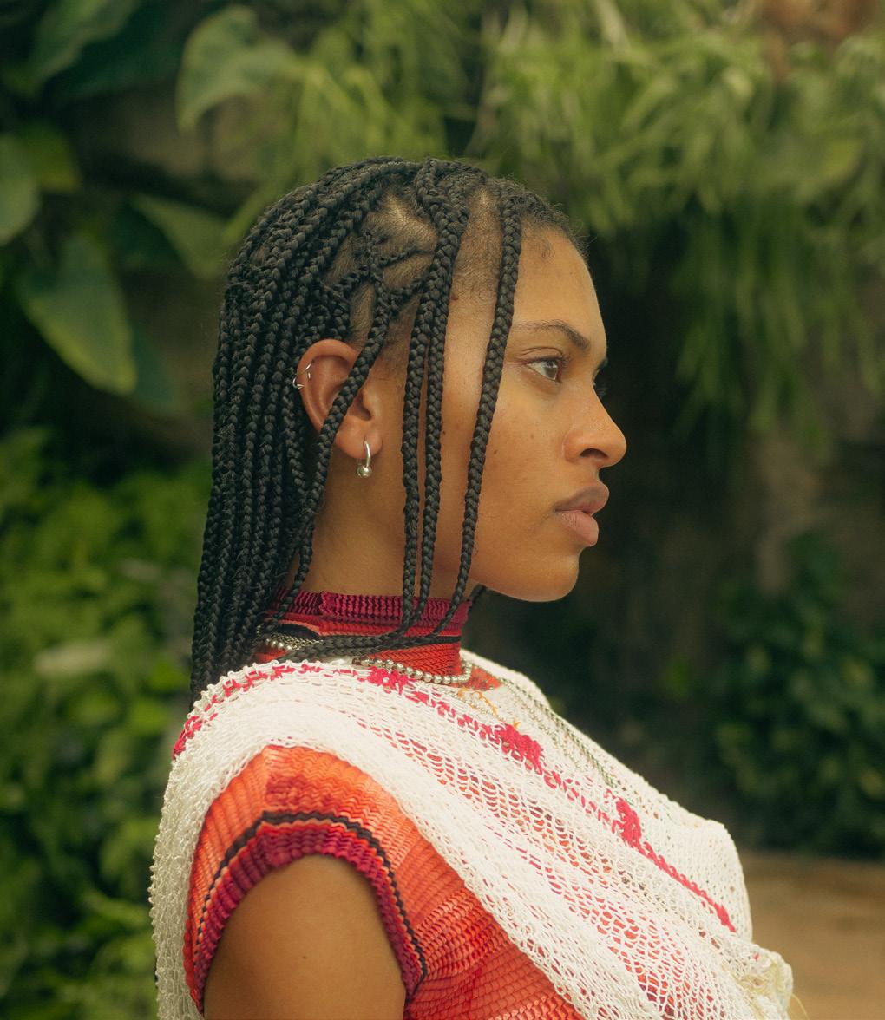
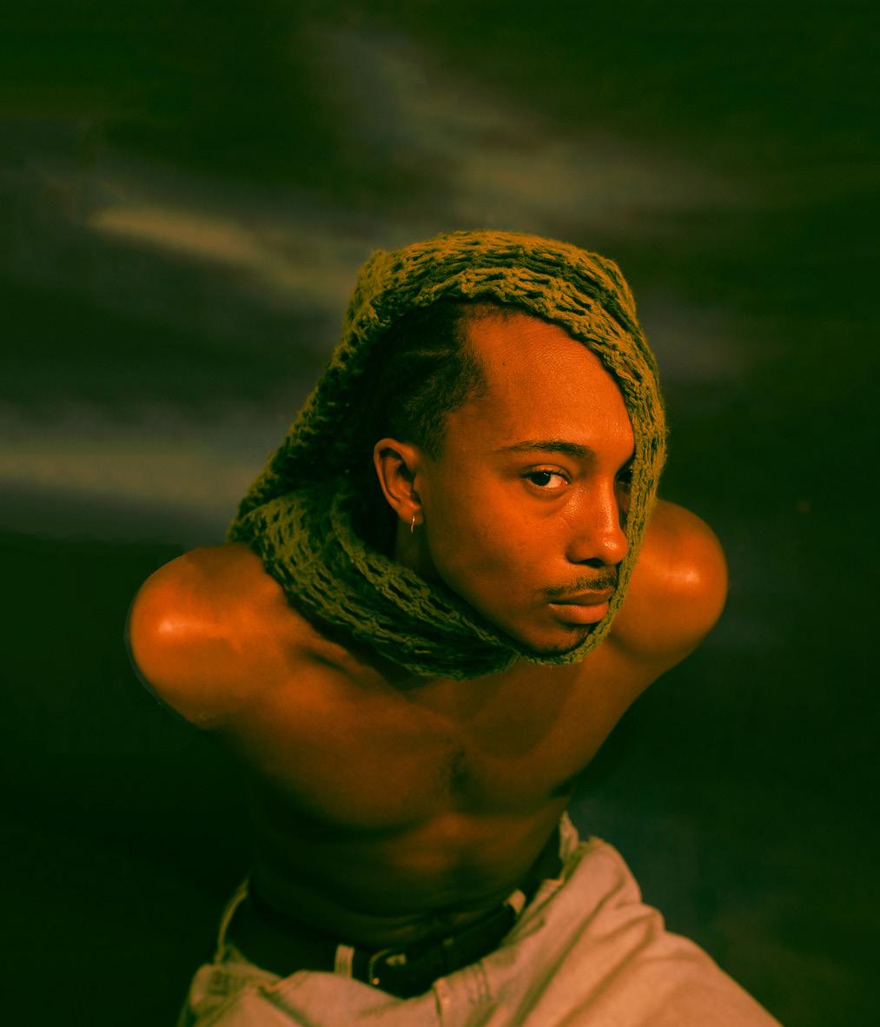
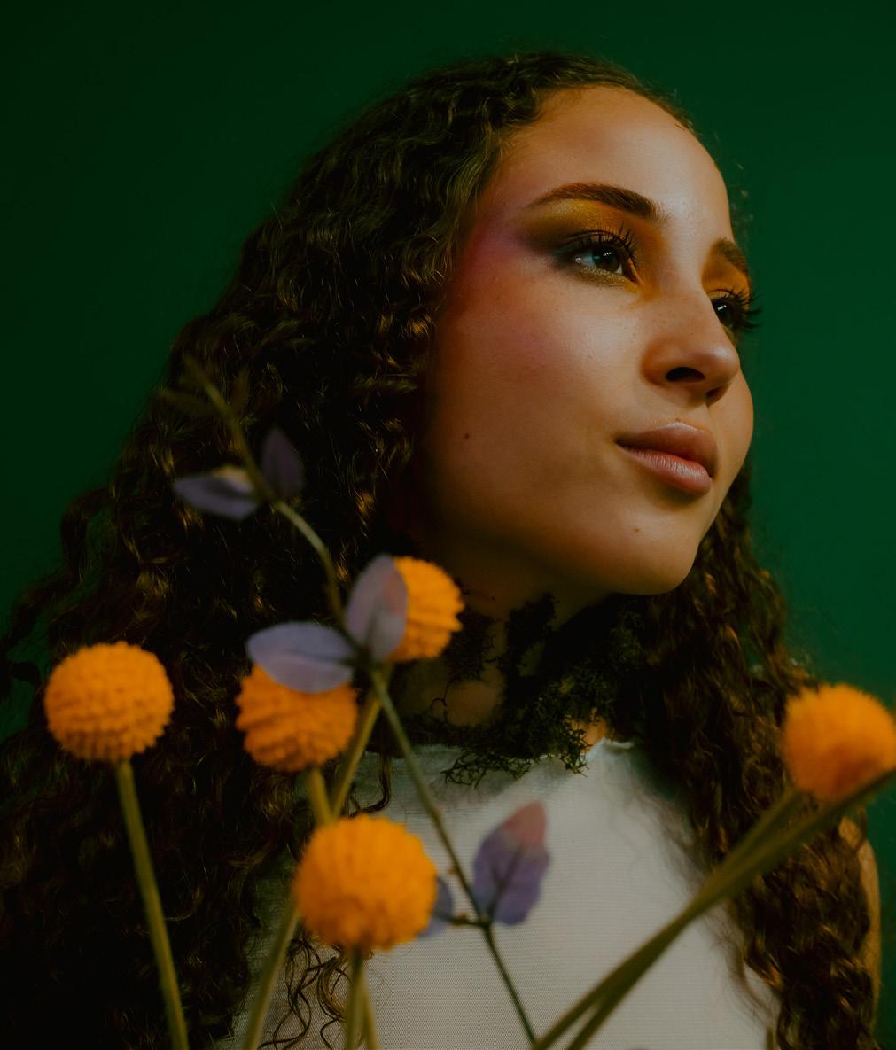
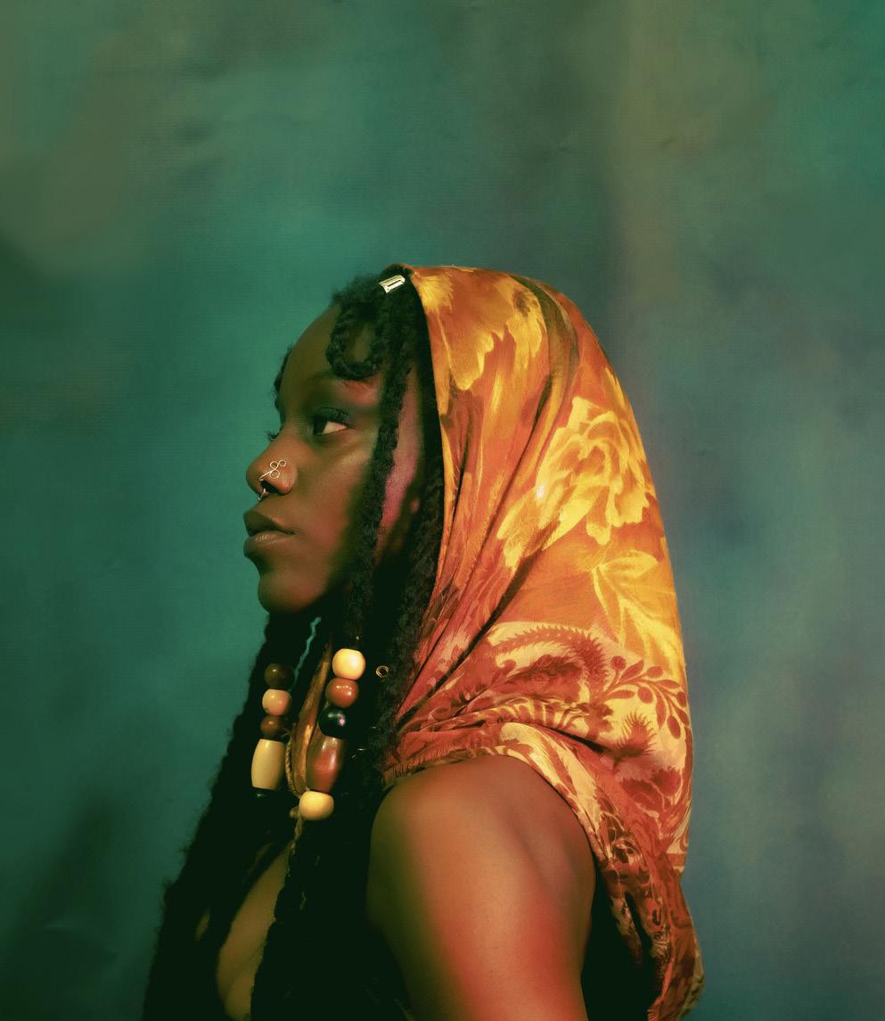

Visual Art
