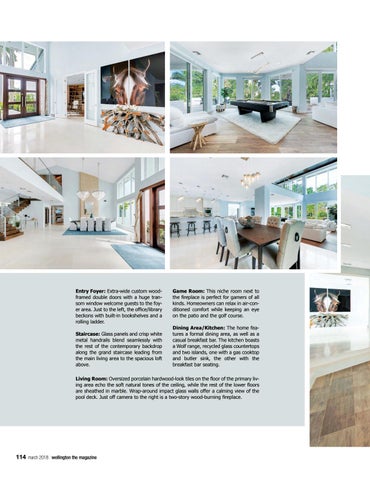oom: Stunning glass doors provide easy access between the indoor family room and outdoor summer kitchen. Deep, comfy chairs and an entertainment center make this r
Entry Foyer: Extra-wide custom woodframed double doors with a huge transom window welcome guests to the foyer area. Just to the left, the office/library beckons with built-in bookshelves and a rolling ladder. Staircase: Glass panels and crisp white metal handrails blend seamlessly with the rest of the contemporary backdrop along the grand staircase leading from the main living area to the spacious loft above.
Game Room: This niche room next to the fireplace is perfect for gamers of all kinds. Homeowners can relax in air-conditioned comfort while keeping an eye on the patio and the golf course. Dining Area/Kitchen: The home features a formal dining area, as well as a casual breakfast bar. The kitchen boasts a Wolf range, recycled glass countertops and two islands, one with a gas cooktop and butler sink, the other with the breakfast bar seating.
Living Room: Oversized porcelain hardwood-look tiles on the floor of the primary living area echo the soft natural tones of the ceiling, while the rest of the lower floors are sheathed in marble. Wrap-around impact glass walls offer a calming view of the pool deck. Just off camera to the right is a two-story wood-burning fireplace.
114
march 2018 | wellington the magazine
