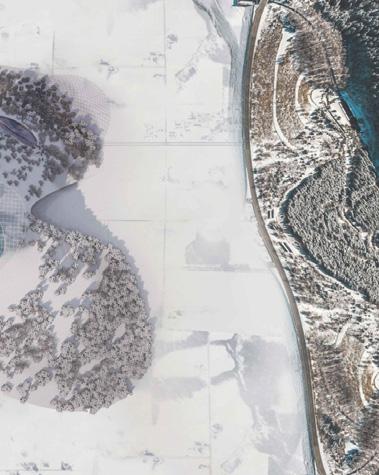N T E N T S
Irregular Pavilion

Seeking Balance: Chicano Art Center Design
Individual Graduate Academic Work
Course Name:
Foundation studio IV ARCH 7020
2021-2022 Spring Semester
Instructor: Jonah Coe Scharff
E-mail: jcoescharff@gmail.com
Design Concept:
This project is to design an art center in Boyle Heights, Los Angeles. Boyle Height is special, as the neighborhood has long been known as a bustling, somewhat insular, Latino enclave in Eastside Los Angeles. The arrival of the city’s light rail system changed the whole neighborhood and made Boyle Heights more accessible to outsiders, and since then, a wave of gentrification has swept the area. Whether it is a good thing is hard to judge, but the specialty of this issue makes our site become more sensitive to design.
Through the site visit and interviews of local residents, I can feel strongly about their intentions to try to maintain their community and resistance to new constructions. What they need is PROTECTION. This community is full of creation and passion. Murals can be seen everywhere around the corner. Even metal barriers around a parking lot can be used by vendors to display their wares. Their talent needs to more attention.
Taking those considerations, the core idea of this design responds with a designed roof structure which allows a variety of activities to happen harmoniously underneath it.
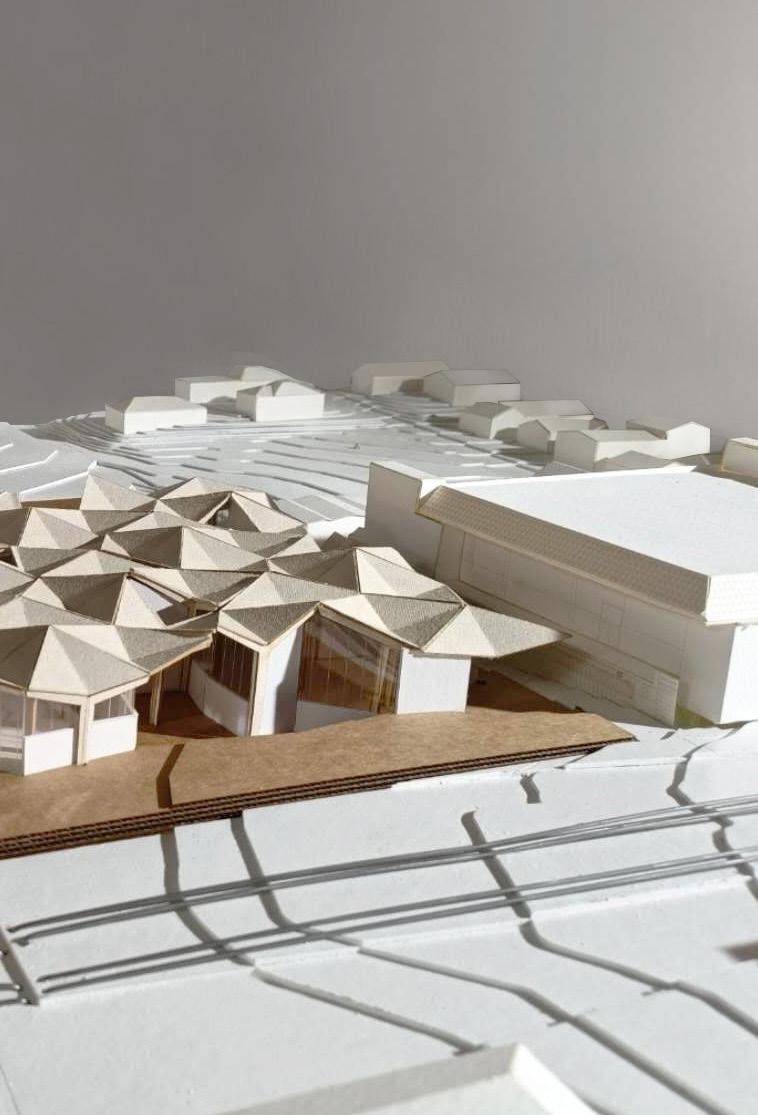

Context Development
Through preliminary investigation, we observed that this community is full of various fresh artistic elements. The emergence of Chicano murals has brought vitality to this community and street views, but it is also a conflict for the architectural elements here. So that leads to my argument, balance of irregularity.

Taking carefully consideration of the vernacular climate and topography, the building is intended to engage into the community with a low height as well as to open the ground level for people to display and discuss their work.

Roof Configuration

Vegetation plays another important role in structure design. Local desert plants inspires the form of roof shape.The structure details is taken from the Forest Building designed by Li Hua. The structure pursues irregularity in regular form.
 1. Regular grid
3. Change axis of beam
2. Diagonal beam
4. Rotate grid and Final roof shape
5. Roof module
1. Regular grid
3. Change axis of beam
2. Diagonal beam
4. Rotate grid and Final roof shape
5. Roof module



Plan Aggregation
Plan aggregation is followed based on the grid system of structure detail. Those angular walls increase the complexity of use of space, furthermore, meet with various needs for art workshop. I tried to blur the definition of outdoor and indoor space to achieve a strong extroversion.

Those walls naturally form a vertical area for people to use them as a exhibition of their productions.

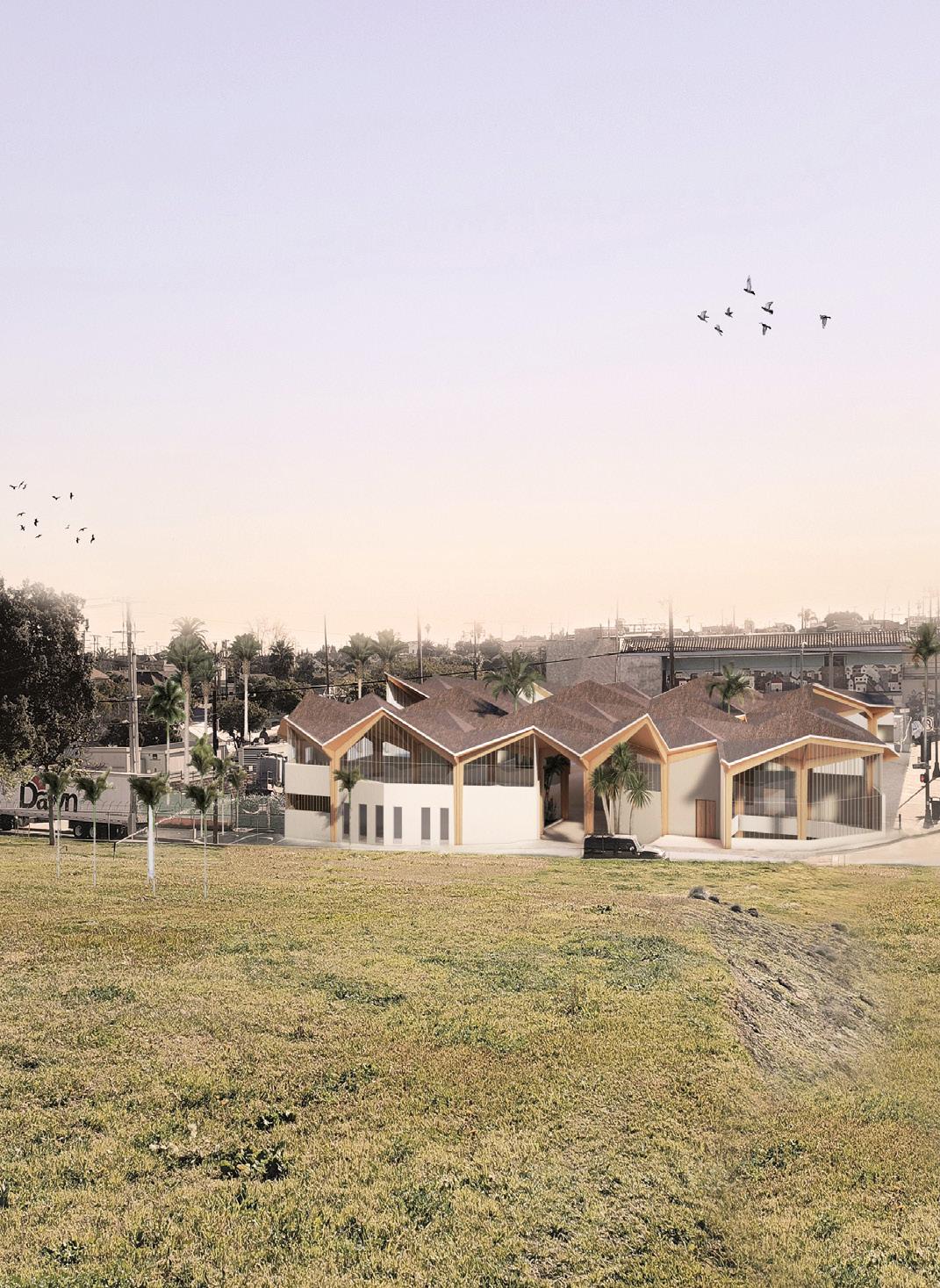 A panoramic view from the nearby slope
A panoramic view from the nearby slope
A welcome entrance that attracts people to engage in the activities

 Upper floor area offers private space for creation
Upper floor area offers private space for creation

The Floating City
A corner of downtown: selfsufficient community
Individual Graduate Academic Project
Course Name: Foundation studio III
ARCH 7010
2021-2022 Fall semester
Instructor: Esther Lorenz
E-mail: el9q@virginia.edu
Design Concept:
This design is aiming at creating a residential community with human touch in Manhattan, New York. The unique point of this project is to start with a small scale spatial experiment in regards to several aspects such as human body scale, enclosure degree, human senses. Intimate and private space are compared through the experiment. Human feelings were taken into careful consideration from the preliminary experiments to the overall community design.
Looking at the site at a little corner of Manhattan area, crowded traffic and a sudden stop at the shore makes this site seem apart from the city. Instead of trying to engage the site into the city texture, I consider the feeling of apart as a special characteristic of this site, especially in a busy city like Manhattan city, I want to create a space that people who live here feel they are temporary away from the hustle and bustle of the city and regain comfort from the community.

Think about the body
Starting from the layout of furniture, I notice the sequence of human body movement. When people walking through the space, body can feel the different distance between object. To scale a little bit to look at the enclosure wall, it may cause different feeling when a body faces wall and back against wall. How does this feeling be aware by human body? I would like to call it “AURA”. It is a energy field around human body, and it needs to some space to contain it, so when body get close to some object, the AURA will have a contact with the object, then this touch cause the feeling.
Therefore, in this preliminary spatial experiment, I want to study the degree of enclosure, to what degree a body may need to maintain intimacy and to what degree body feel open and comfortable. Meanwhile, using this degree to make space.


 Type of enclosure
Type of enclosure
Strategies to Site
The site of this project is a relatively small area near Rockefeller University, NY. Surrounded by high-rise buildings and at a crowded crossroads, the site is scattered, and residential quality is not guaranteed. However, that can not be ignored is the best view obtained from a riverside location without any building in front of it. The initiate idea is to connect the scattered site to make it accessible to the river view as well as update the quality of this live environment. I ended up with an idea to make the building floating on top of the area. The strategy is under the idea to strengthen a self-sufficient community so as to apart residents who live here from an apparently worse existing condition. Iterations show several attempt out of taking different aspect into consideration.

 Iteration Collection
Iteration Collection
Partition wall


The idea of balance of privacy and intimacy is applied through the unit plan design. streamline into a unit to reflect the transition from public to private. In sections, a height


wall and Height

design. In plans, programs required by a typical residential unit are organized by the height difference of partition walls are aligned with different programs characteristics.






Building Bricks Games

A kindergarten where children can play and learn
Individual Undergraduate Academic Work
Course Name: Architectural design 2 (NO. 13475175) 2017-2018 winter semester
Instructor: Li Ling
Tel: +86 136 1180 8971
DESIGN CONCEPT:
Children are the future, these days we pay more and more attention on what kind of educational mode is suitable for children. And we find that nowadays children’s education is not only learning from the classroom, moreover, based on various personalities. Children’s way to learn knowledge vary a lot from one and another.
Some children are active, so they would like to explore the world by themselves, while some may be introverted that a quiet self learning space is a better choice. So in this design, I would like to use the concept "Building Bricks" to build a kindergarten which is suitable for different kinds of children.
Background

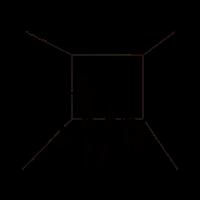
The location of this site is LongTeng road, Songjiang district, Shanghai, China. Actually, it is in the suburbs and far away from the central city. So I think it is a good place for a kindergarten to test the relationship between architectural space design and some new teaching and learning modes.


Concept
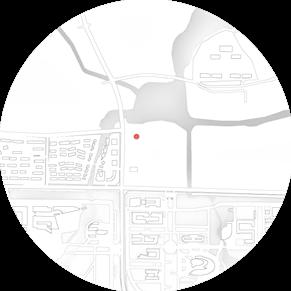
The concept originate from “Building Bricks” which is an normal toy for kids. To scale them up, they can become the shape of buildings or furniture in these spaces. But another interesting feature of these building bricks is that they can move.
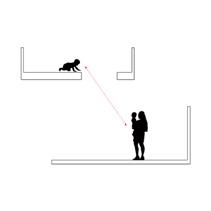

What Are Moveable? Not only the furniture or little structures can move, but most importantly, children are “moveable”, or, restless. So in this design, I discuss how to use kids’ nature to help them learn more and freely.



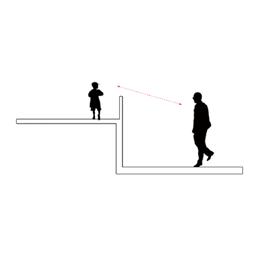

Site
The given site was located on an incult grass slope with 3 meters height difference in the city suburb.

Add Functions
Then, I placed different functions in this site. I chose different types of blocks depending on different usage.

Strategy
I slowly lowered down the elevation of the curbside so as to make an entrance in accordance with the norms as well as to suit the height difference.
The Joint
Considering the lack of space for placing the runway, I directly used the runway as a joint to connect each blocks.
Sleeping on the slope
Several smaller blocks were separated from the bigger ones, then they were put in the middle space to become children’s bedrooms.
Develop more Details
Taking the actual needs into consider, more detail treatments like how to link up the runway and building blocks were done.
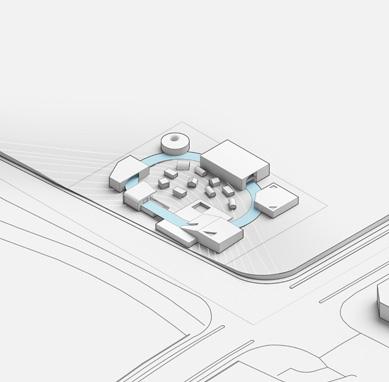
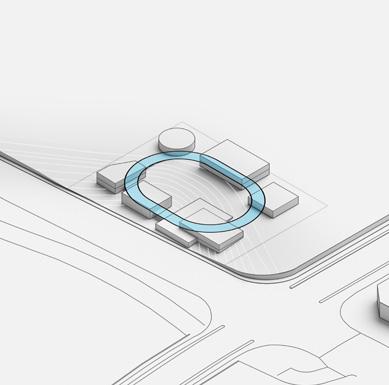
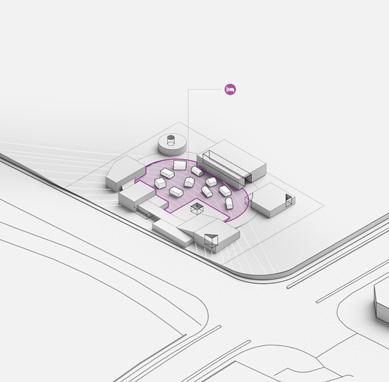

Transformation of Runway
The runway was placed into the whole site plan also as a way to solve the height difference. Considering different joint parts in buildings of different functions, several transformations were made.





Runway Entry
Observation Corner
A bulgy skylight was made on the extra corner beside the runway. As it was on the top floor of the kitchen, it was easy for curious kids to observe the activity how food was made.
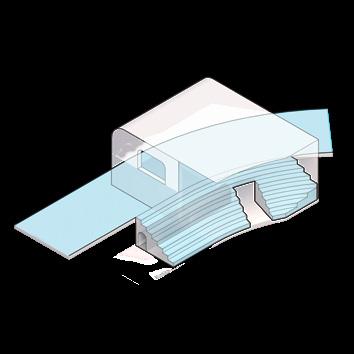
Ladder Seats
The music & sports hall was semi-basement, so the down stairway worked as seats of the hall.
Communication Tunnel
In this part, runway directly passed through the blocks, so it worked as a place to joint space on each sides.
Inner transportation
Building entrance and inner stairway were all similar to the curve of the runway.
Teaching area
This area was enclosed by the curve of the runway, small class activity areas were placed on different height alongside the transportation streamline.
A semi-outdoor ladder facing the middle area was placed on the back of the main entrance hall.Outdoor Runway
Outdoor parts in this project usually play as an activity space for children and teachers. Children from different ages gather here, thus communication happen naturally.

Indoor Runway
The parts through the building are more like guidance leading children to explore the inner space.


Plan Strategy - THICK WALLS



In order to strengthen the concept, I use thick walls to reinforce the mass sense of the whole buildings. From inside to outside, thick walls play an important part. Windows, play space, entrances, even furniture can be made by curving the thick walls.




Windows
Furniture
Play Space



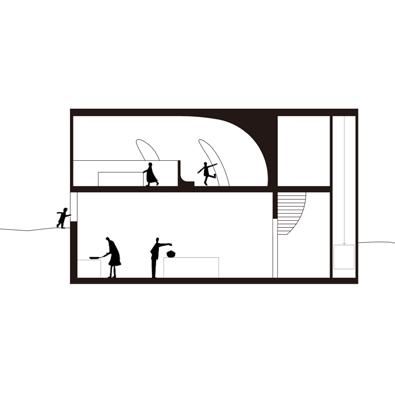


collage scenes
the sense of mass of building bricks.
Music & Sports Room


Plantation
Teaching area-“A Big Terrace”





/// 202 ///
Flow of water
New cultural building origin from an old water plant
Individual Undergraduate Academic Work
Course Name:
Architectural design 3 (NO. 13475176) 2017-2018 Spring semester

Instructor: Wei Qin
E-mail: weiqin @shu.edu.cn
Design Concept:
This design is based on the renovation of the old water plant near the seaside of Shanghai Chongming Island. Chengqiao water plant, which was the first water plant on Chongming Island, it has provided great convenience to older residents since it started supplying water. Nowadays, with the development of new type water factory coming into use, this small water plant has been shut down recent years. Water is the source of lives. However, I don’t want people’s memories of this water plant end up here. Thus, in this design I wish to recall and keep the memories when it was under operation. So, the concept of this design is developed around “Water” and the Activity Streamlines.
The original site


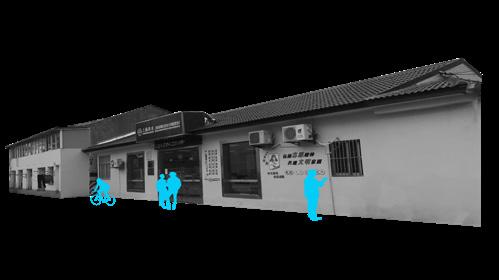


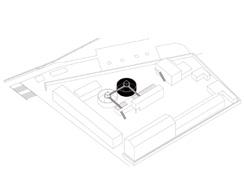

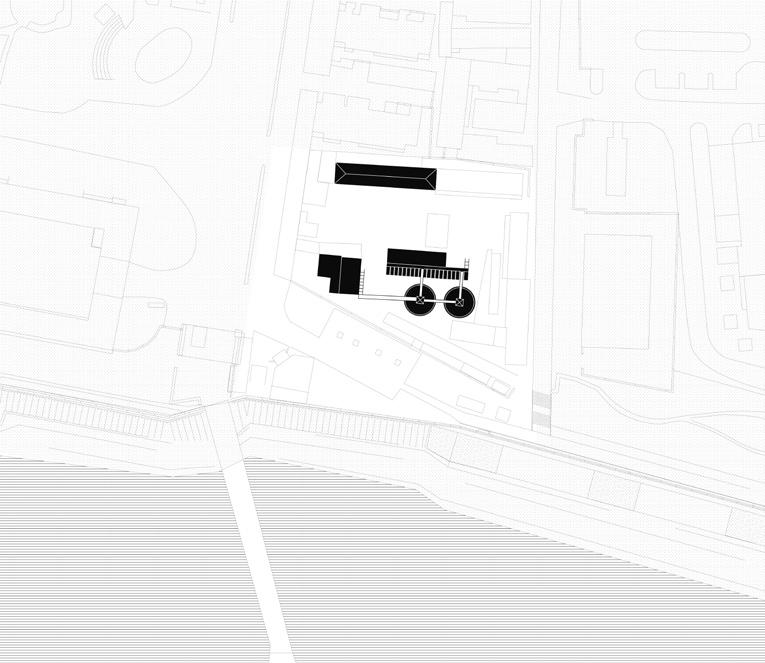
Chenqiao water plant, Chongming Island, Shanghai, China
Water treatment is a complicated work. With the field trip, I know better how the water is purified. Although the process of the water treatment nowadays is modified, by renovating this old water plant can people understand better where and how the clean water we use comes from, so as to deepen the memory of this old water plant.
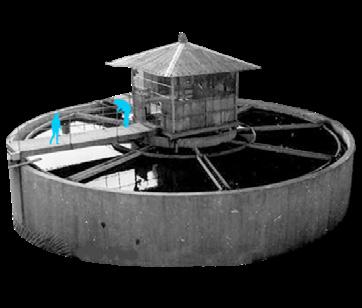 Pumping station
Settling pond Filter Pharmacy house
Pumping station
Settling pond Filter Pharmacy house
Through the field trips on this site, I observed there were many exposed stairs and overhead corridors. The manager of this plant said that they were used for workers to observe the state of water treatment from the top of these water treatment structures. So I want to give people a deep understanding of the water plant operation by restoring the working streamline.

Type of "Water Drops"
The prototype of these holes come from the shape of water drops. They are first used for lightning. Then some specific functions are added into these spaces based on the feature of different location they are in. Different functions vary the form of holes and enrich the site as well.


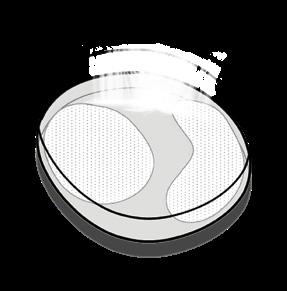 Type B: water fall Water flows from the upper platform, formed it an interesting landscape.
Type A: exhibition walls These walls provide visitors a good opportunity to close contact with the old filter.
Type B: water fall Water flows from the upper platform, formed it an interesting landscape.
Type A: exhibition walls These walls provide visitors a good opportunity to close contact with the old filter.

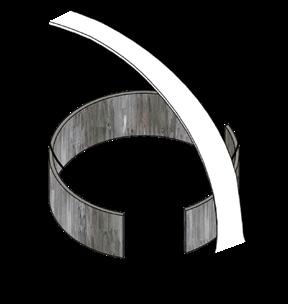

 Type D: landscape pool This hole is kept because of the origin old trees in this site.
Type E: interior patio The hole forms a gray space between upper and lower levels.
Type C: protection cover of old structure This hole is above the filter, emphasized the relationship between the old and new.
Type D: landscape pool This hole is kept because of the origin old trees in this site.
Type E: interior patio The hole forms a gray space between upper and lower levels.
Type C: protection cover of old structure This hole is above the filter, emphasized the relationship between the old and new.
Under the platform
First floor is mainly used for exhibitions with different themes. Old structures are displayed as showpieces here or as a part of the gallery.
Exhibition with old structure

The filter becomes a part of the main exhibition area after the removal of partial wall.



Tangent Circle

Society Rebuild: Community Oriented Urban Design

Group Work
With Wang Yuling in 2019/04
Individual Rework in 2019/06
Undergraduate Academic
Course Name:
Urban design and principles (No. 13475133)

2018-2019 spring semester
Instructor:
Rong Xiao
E-mail: xiaorong17 @shu.edu.cn
Design Concept:
The design is based on both "history" and "people". First, the site, a former Shanghai shibei gasworks, has a special architectural form. And at that period, gas was one of people’s necessities of life. With its special form of movement and external image, gasholders have left a deep impression in the memories of local residents. Therefore, the preservation of those industrial structures is of special significance.
Secondly, the site belongs to Jiangwan community, which was used to be a famous central district in city’s history. But with the development of the city, the region has been surrounded by all old residential areas now, and finally lost the original popularity. Thus, another aim of our design is to emphasize the significance of a sharable place for the elderly and young people as well as to attract tourists from other places, so that the old local communities would revive.


Design Statement:
The site is located in Shuidian road, Hongkou district, Shanghai, China. Although the location is quite close to two regional centers nearby, Wujiaochang and Hongkou football stadium, the service radius of two centers are still too short to cover our site and neighborhoods nearby. So, at the very beginning of our design, we orient this site to become a sub-center of this area.



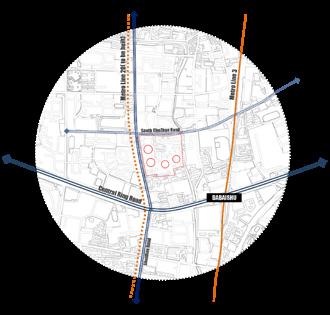

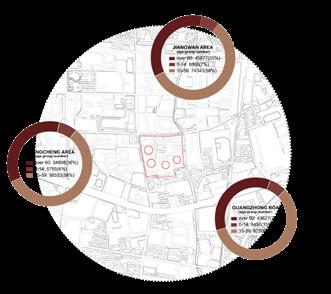
Then we did some kinds of analysis work. We analysed the current distribution format and population structure in the neighborhoods. It’s showed that Jiangwan community is quite old and middle and primary schools are dense near our site. So we make old people and teenagers as our main target population. Thus, “fairyland” becomes our design concept.

Historical Context
Gas was first coming into the public’s vision by a vehicle-mounted look. With the completion of the first gas plant(Jinshajiang Road gas plant), gas gradually became an essential part of thousands of households. Sadly, although it has went through almost 156 years’ history, it has to be demolished due to the introduction of natural gas. However, residents nearby still have a deep affection with those alien gasholders, and they kindly define them as “city mark”. To conclude, we can not ignore the historical significance of reserving those old industrial buildings.

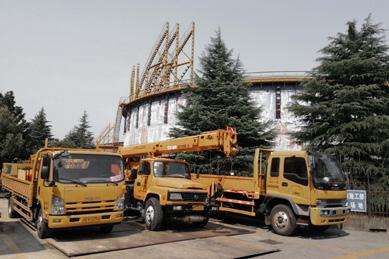
Original Appearance
The Original Site
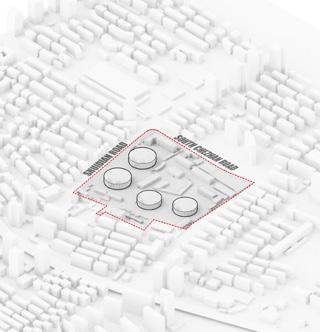

Those gasholders in gas plant are all very huge cylinders. The maximum diameter of its base can be up to 60 m. Interestingly, it can be “ups and downs” depend on the gas volume inside, and its height peaks at 60 m.
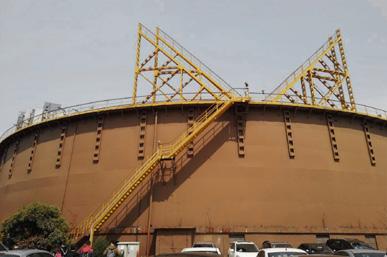

We preserve the most unique part of this industrial site, that is, the round bases of those gasholders. As to recreate the "ups and downs", a light translucent layer is propped up on the bases. Then different new functions which are suitable for different height can inserted inside them.
Along the route through the interior space of the gasholders, people can explore the previously unknown space as well as have a direct communication with those industrial relics.


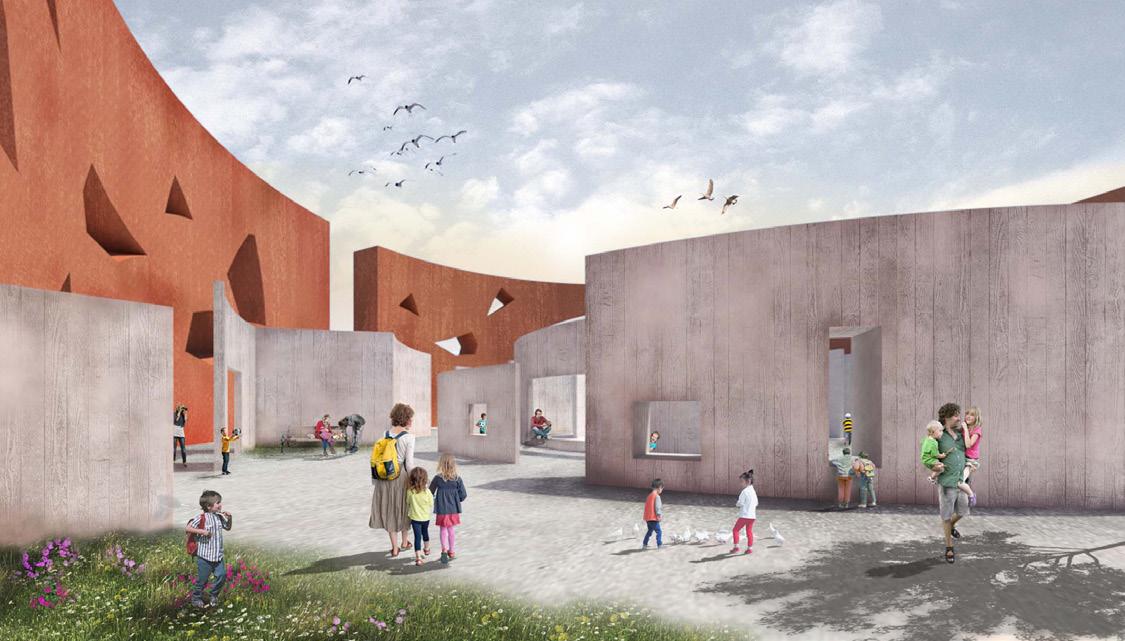

 Flea Market — "Floating boxes" The Maze
Flea Market — "Floating boxes" The Maze
Other Works
Winery Babylon (Henan province)
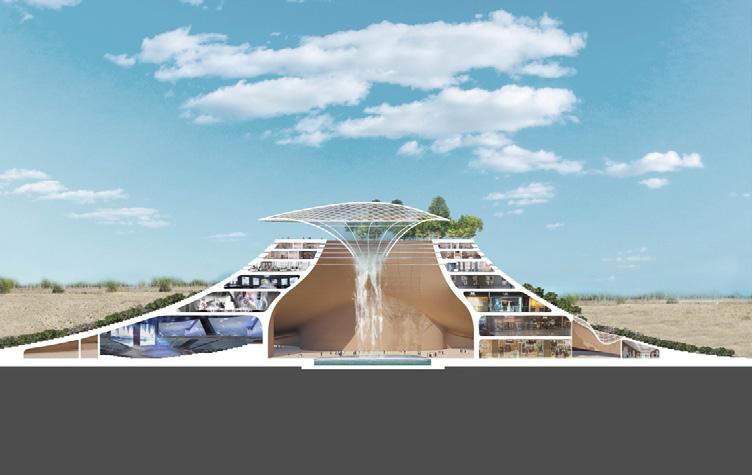
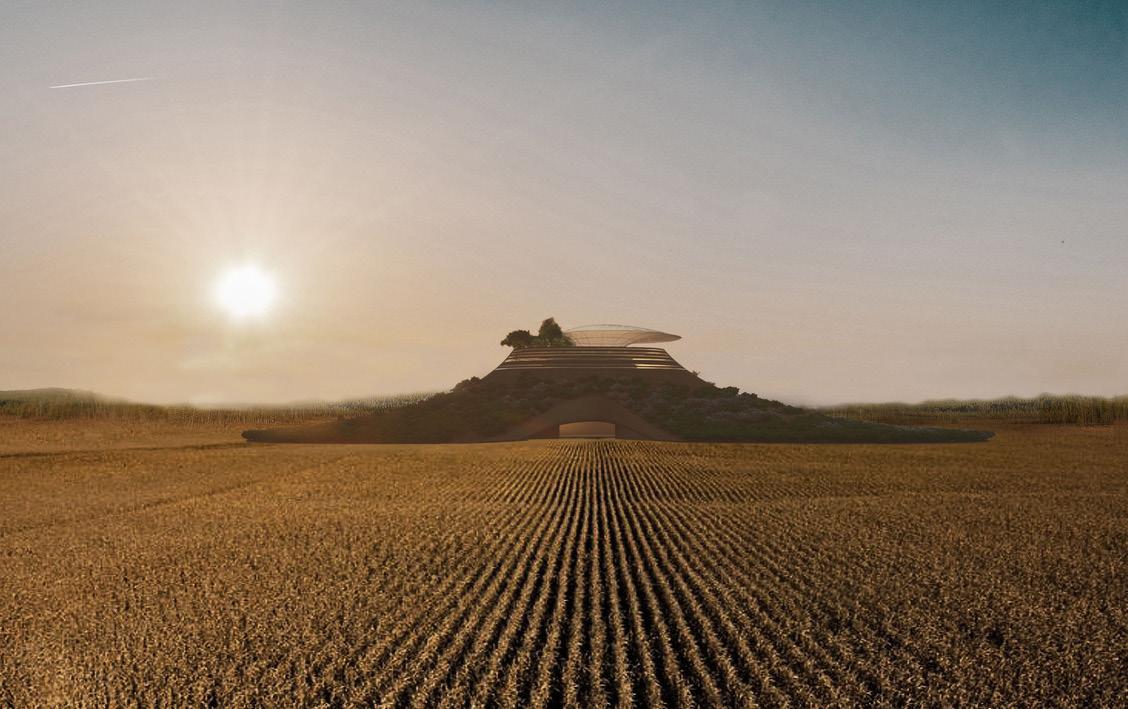
Group Professional Work
Competition Project in TAG

Role: Development of concept, 3D modeling and Rendering



