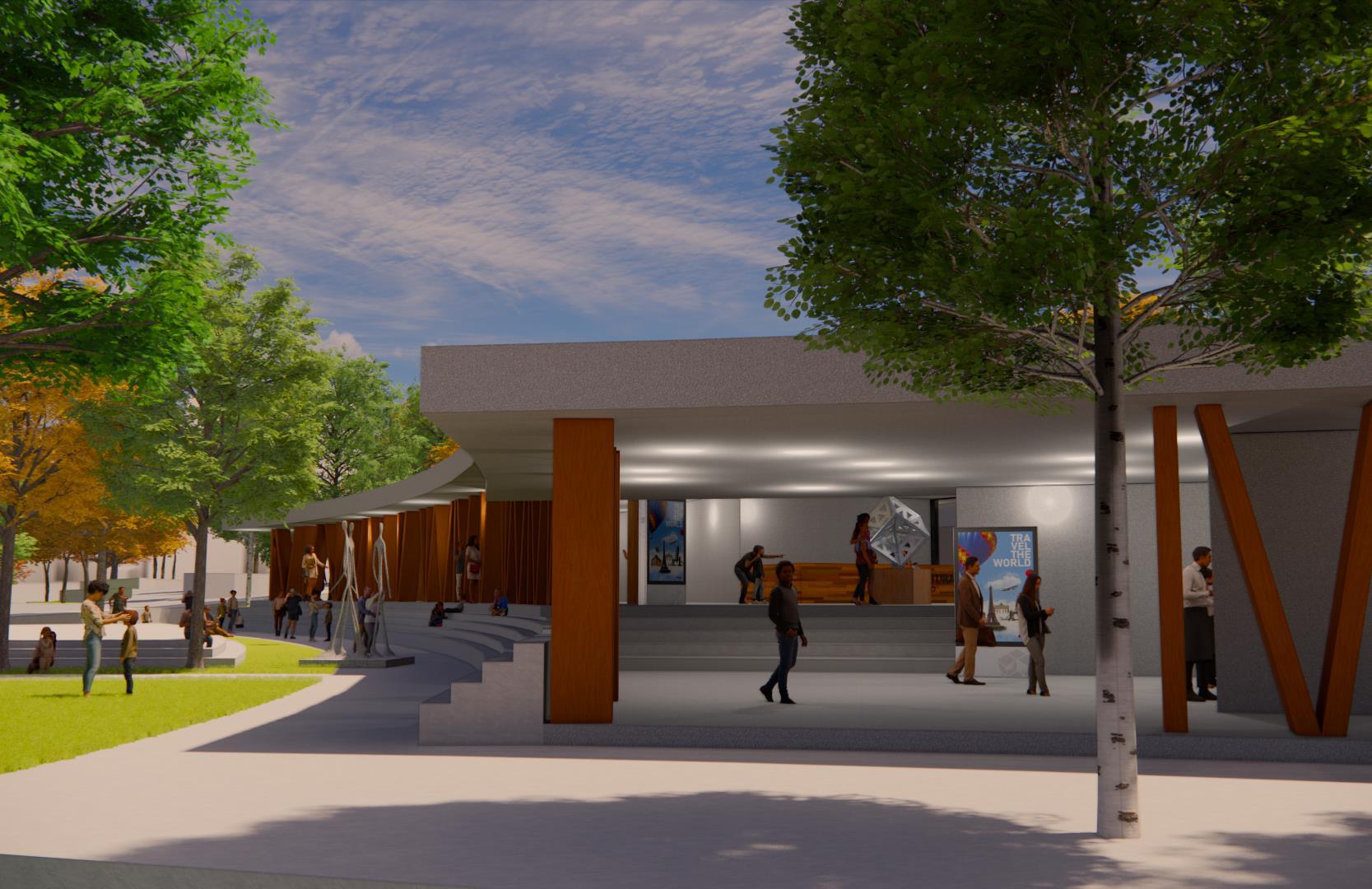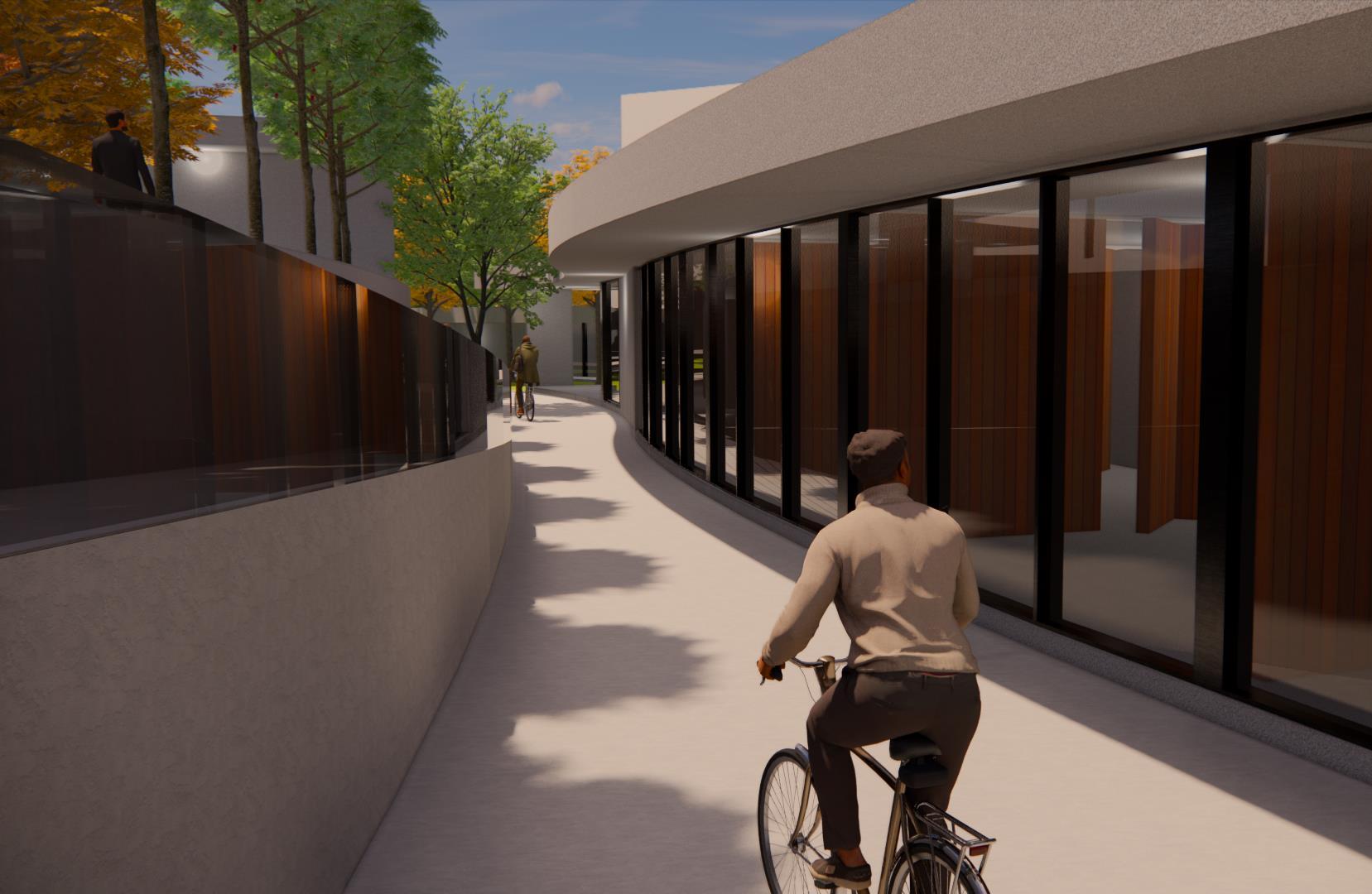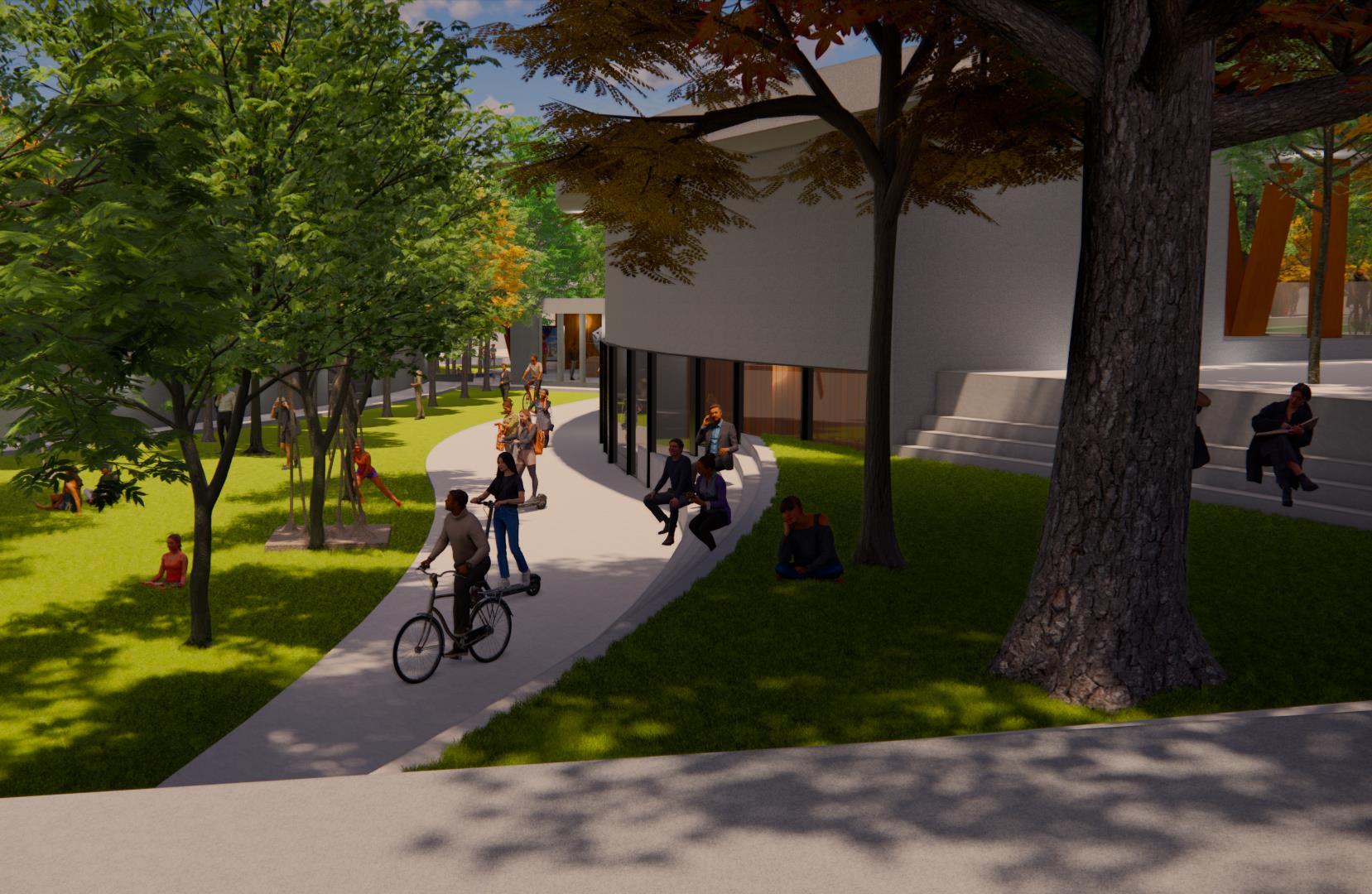
Woman/single
Birthdate: 04.19.2000
Age: 22 years

Residence: Argentina
GREAT PREDISPOSITION TO TRAVEL AND RELOCATE.
E-mail: florenciadalence19@gmail.com
Number: (AR)+54 9 351 733-8620
Website: https://issuu.com/flordalence
Architect, inspired by art and design, passionate about creating spaces or sensations that people can perceive in architecture.
A faithful believer in personal development, I tend to focus on learning and growth, I consider myself a practical person but in search of the best results, good teamwork and excellent communication.
GRAPHIC
AUTOCAD 2023 – ADVANCED
AUTOCAD MAP 2023 – BASIC

MODELING
SKETCHUP PRO 2020- ADVANCED
RHINOCEROS 5 - BASIC
RAM ELEMENTS – INTERMEDIATE
SOFTWARE
PHOTOSHOP
ENSCAPE
LUMION 10
MICROSOFT OFFICE
MANAGEMENT OF SOCIAL MEDIA
Content creation
Visual and creative
Design
GRADE ARCHITECTURE
Blas Pascal University – Córdoba, ARG
2018-2023
MASTERCLASS 3D+ANIMATION 2022
LINE Studio
SPANISH (First Language)
ENGLISH C2 (PROFICIENT)
EF Standard English Test (EF SET)
FAST LEARNING
ATTENTION TO DETAIL
SELF DEVELOPMENT
COMMUNICATION
CREATIVITY AND INNOVATION
TEAMWORK
ADAPTATION TO CHANGE
URBAN PLANNING –Metropolitan Area Planning Institute (IPLAM)
Part time – 4 months
Educational professional practice – 200 hours
Cleaning and improving maps and layers in AutoCAD Map.

Work on the Cosquín área, Córdoba, Argentina.
CONSTRUCTION MANAGEMENT (AR)– ARCH. GABRIEL
A. GARCIA
Part time – 4 months educational professional practice
Visit to construction site accompanied by a professional, observation of works from land preparation to roof.
FREELANCE
LOCAL DESIGN – Beauty salon
Survey of the sector, design presentations to the client and construction management.
DRAWING – 2022-Present Plans of signage, construction , municipal (AR) and file for:
Arch. Claudia Moroni
Ing. Vicente Persiano
Located in the northern area of Córdoba, Argentina, a building is proposed to help decongest the road infrastructure and promote the use of public transport.

We create new spaces that allow the community a better interaction, both at the neighborhood level and at the city level.



For its morphology, the site was key when designing, since the intention to connect both points (NORTH-SOUTH) would now be challenged by a difference in level of +3.50, which would imply an advantage in the passage , due to the fact that thanks to this slope, we were able to create the same space with access to two important levels, generating a safe path for pedestrians and unifying the areas.


Visually, through an open central station, the illusion of a single unit is created.

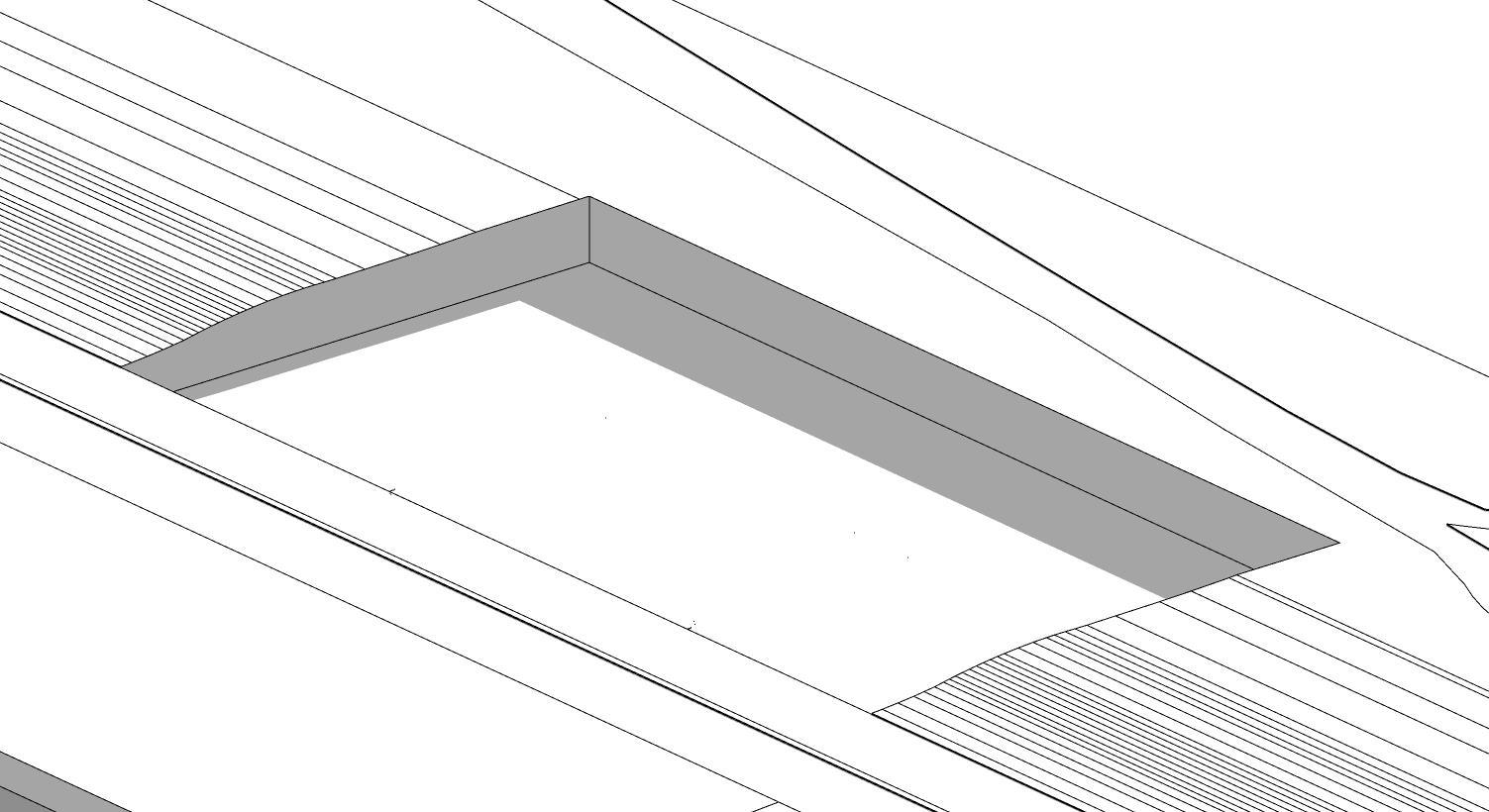

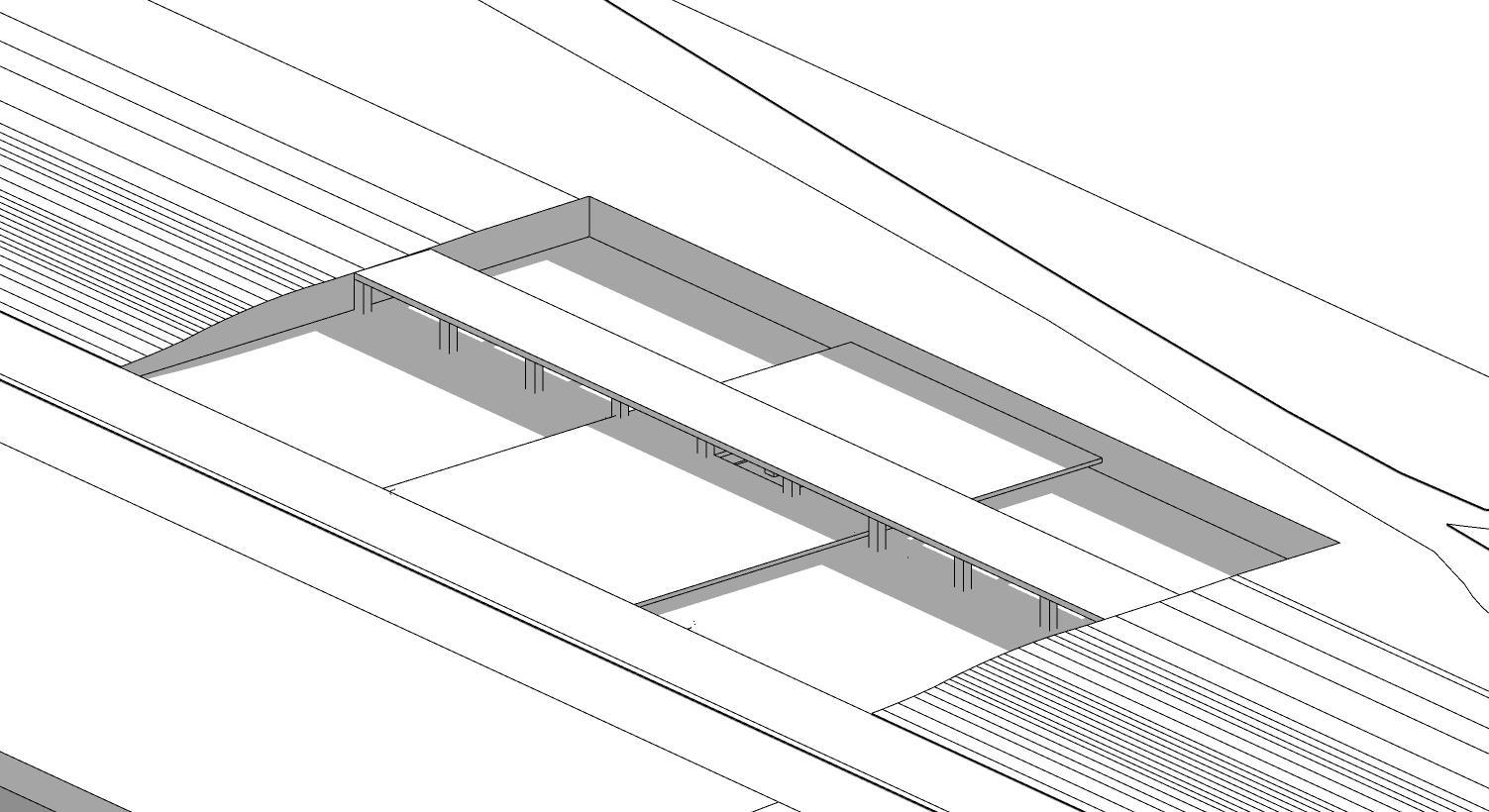
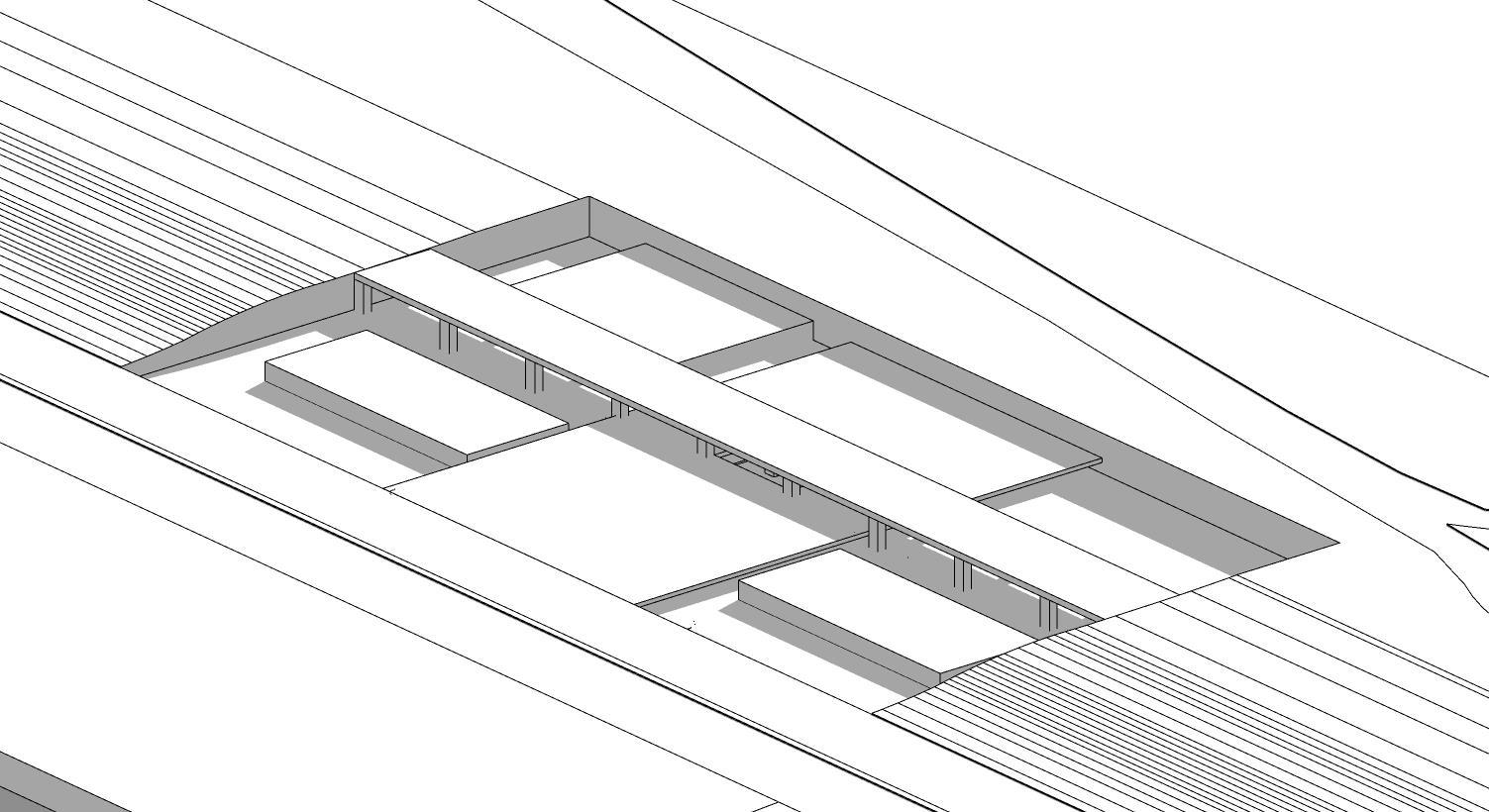



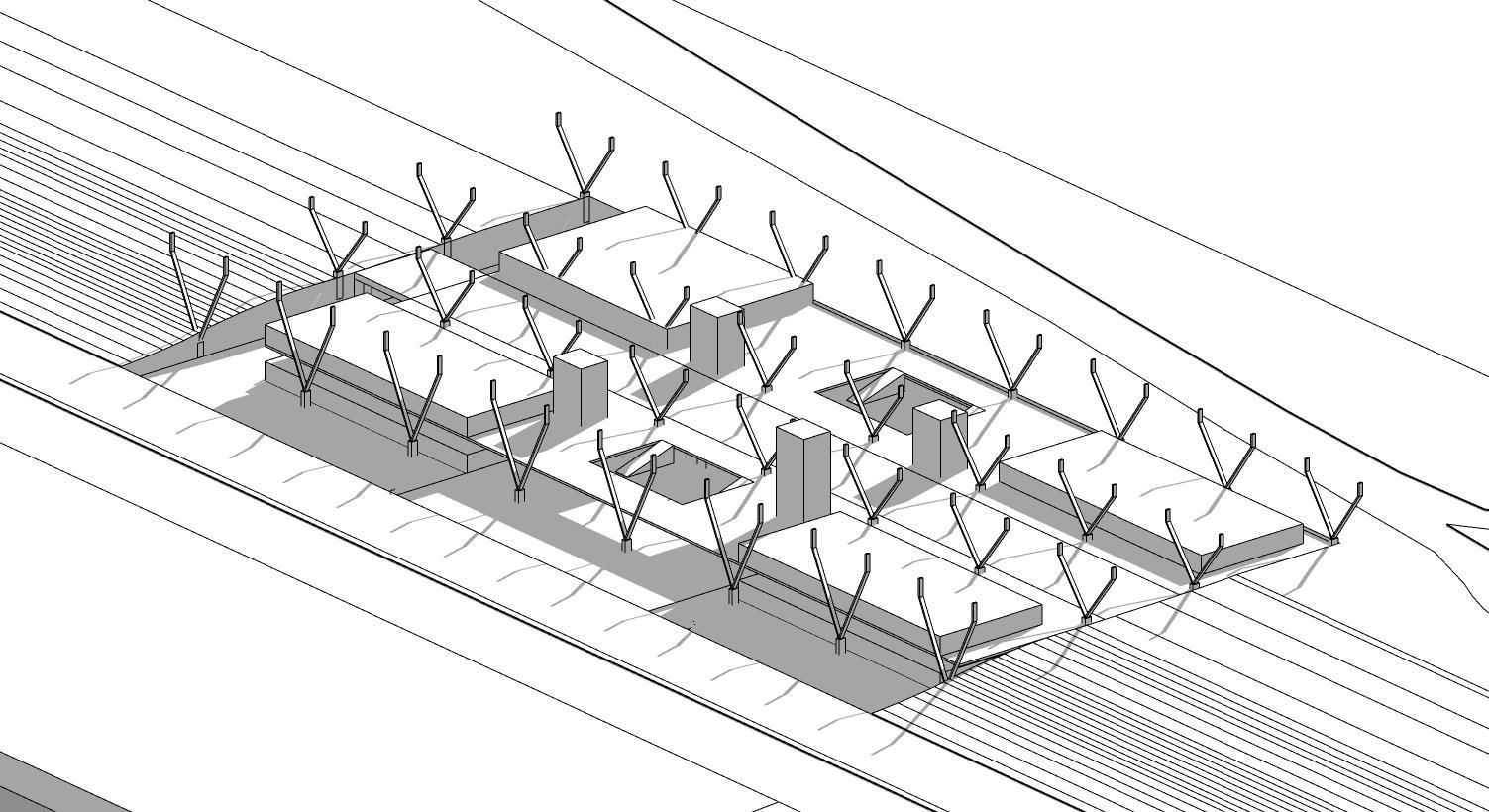


It’s considered that one of the most promising activities in the sector is commerce, the movement in the area is increasing, which allows generating a focus of concentration of the same, key to the success of the increase in movement.
It has two commercial sectors in front of Ricardo Rojas and a large food court.
In addition, the passage of people who use only the station's means of transport (train-b.r.t. -taxis and interurban -as well as private vehicles-) is foreseen to offer positions in -islands- made up of -quick service commercial premises-, studied so that purchases can be made within ten minutes of waiting.
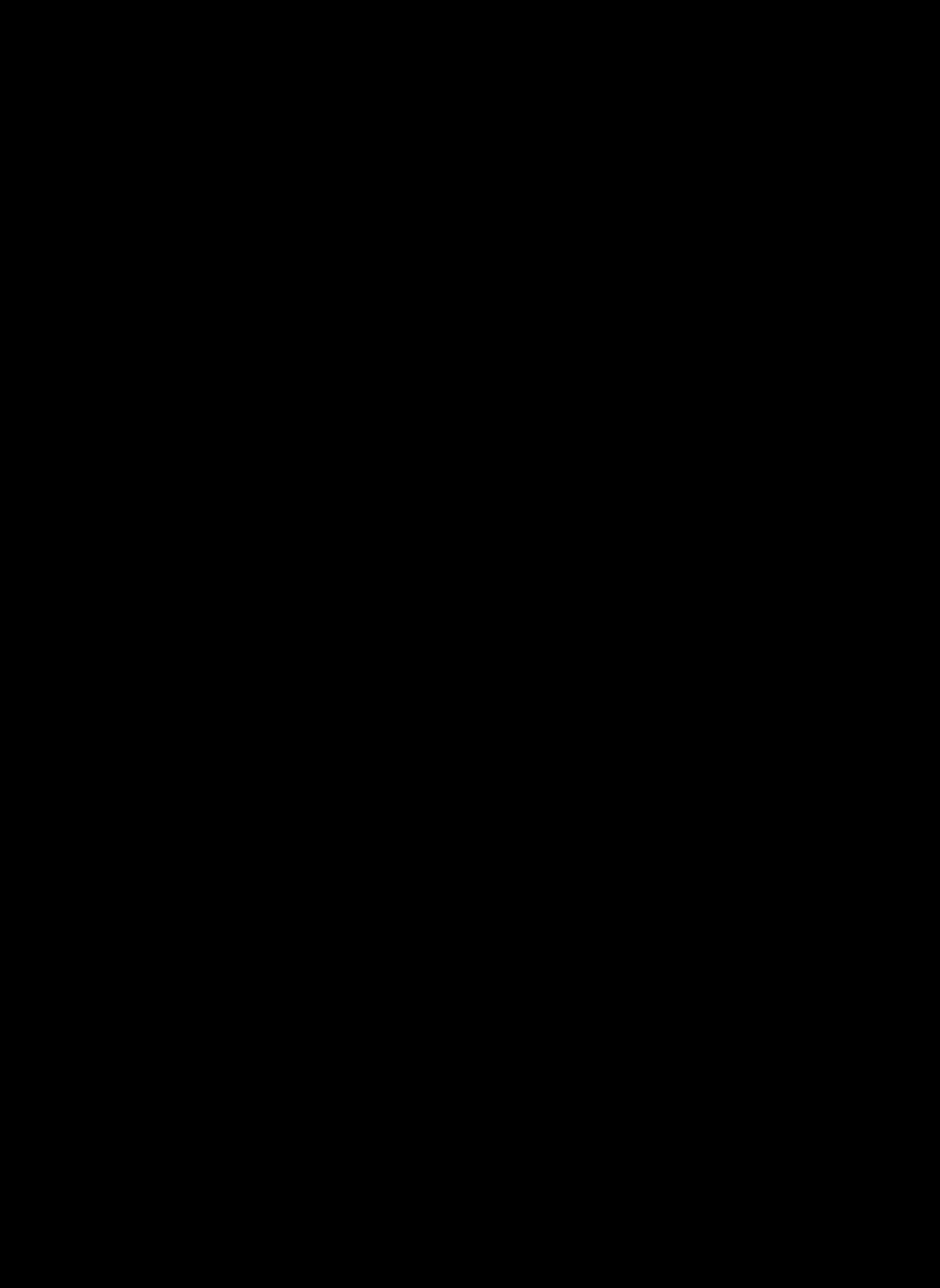


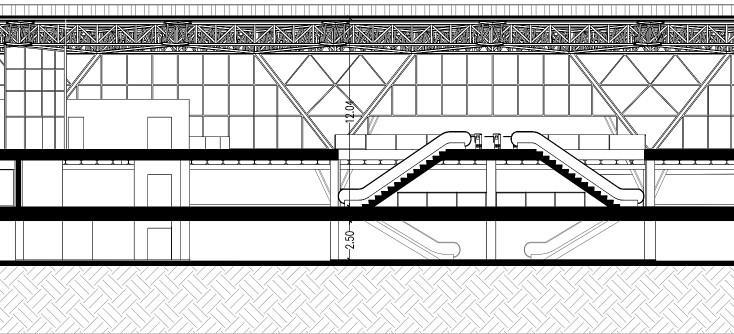
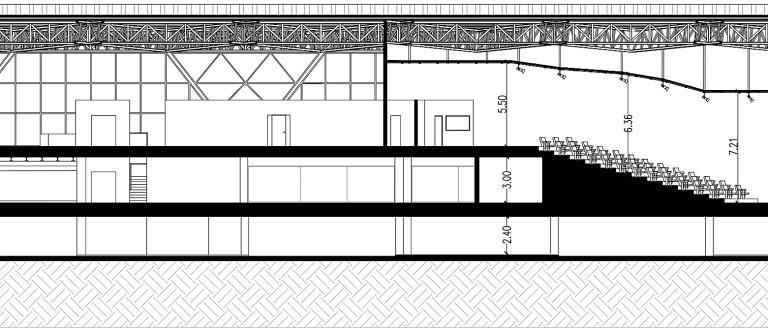


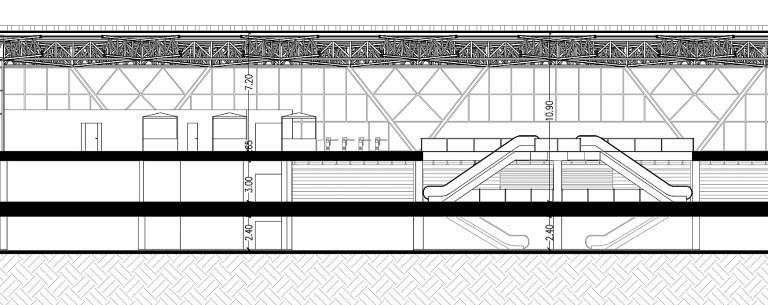



As for the station, a building is proposed that not only complies with the stipulations in this regard, but the main idea is to connect two important points (Plaza Argüellosouth- and Blas Pascal University -north-), the project proposes to reunify these spaces through a linear park that passes under the station that connects them. Generating a safe and direct passage for pedestrians.



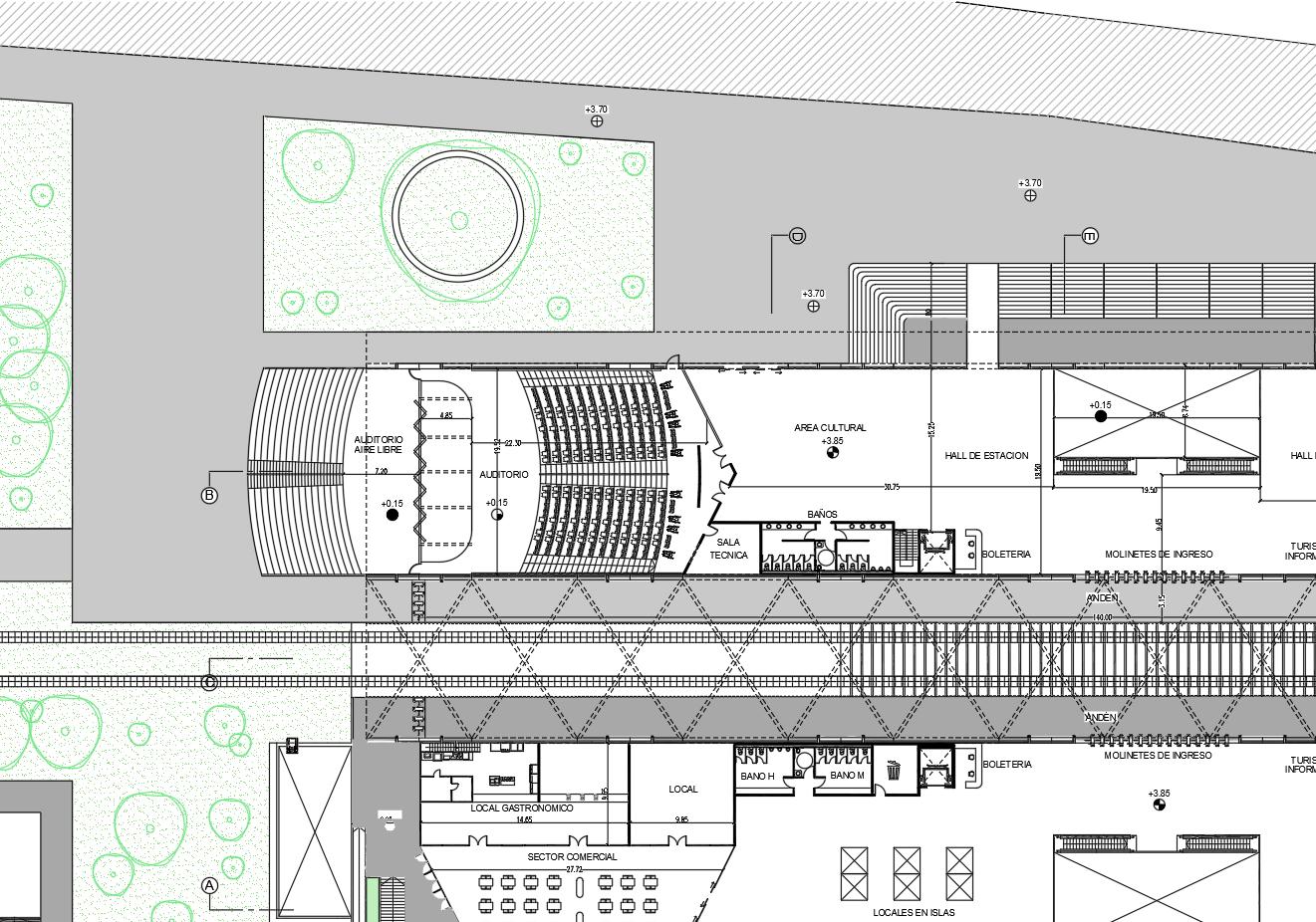

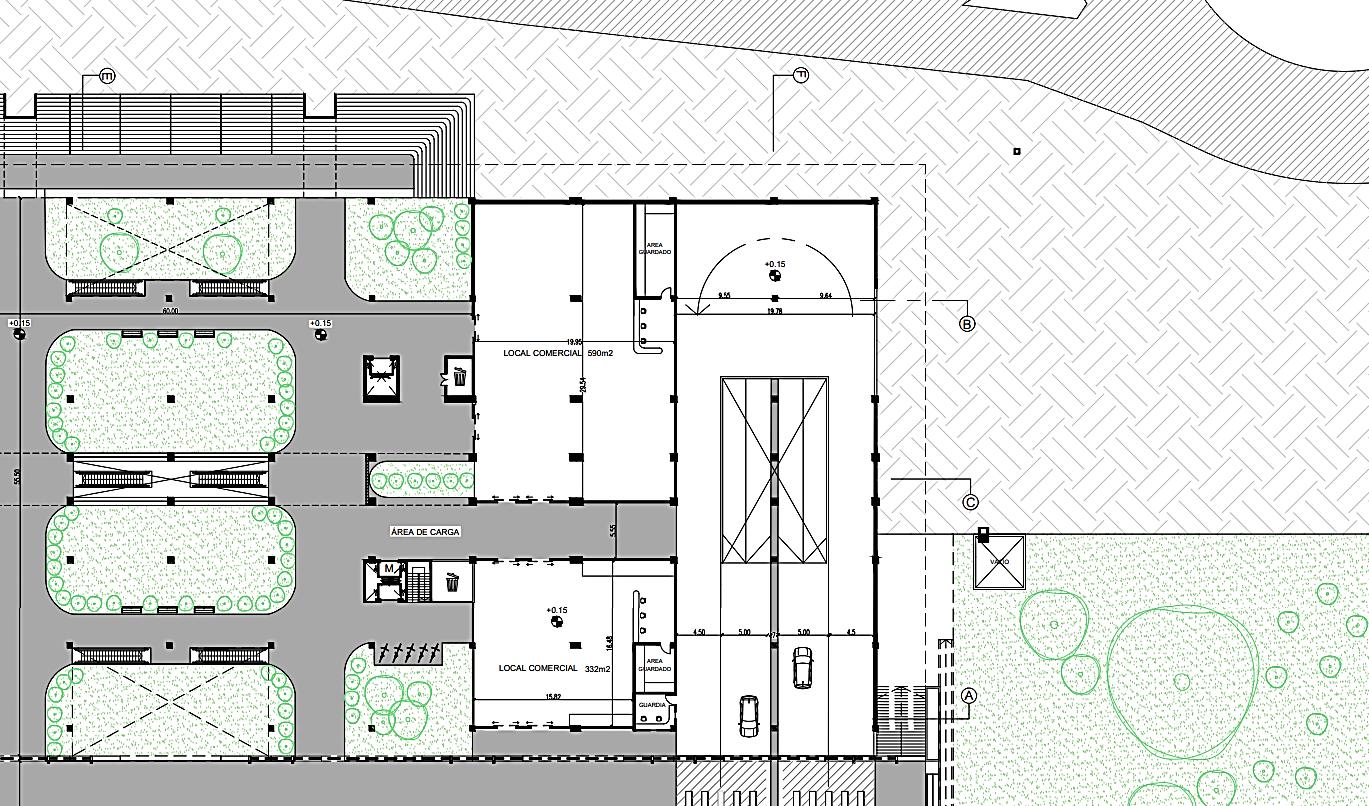

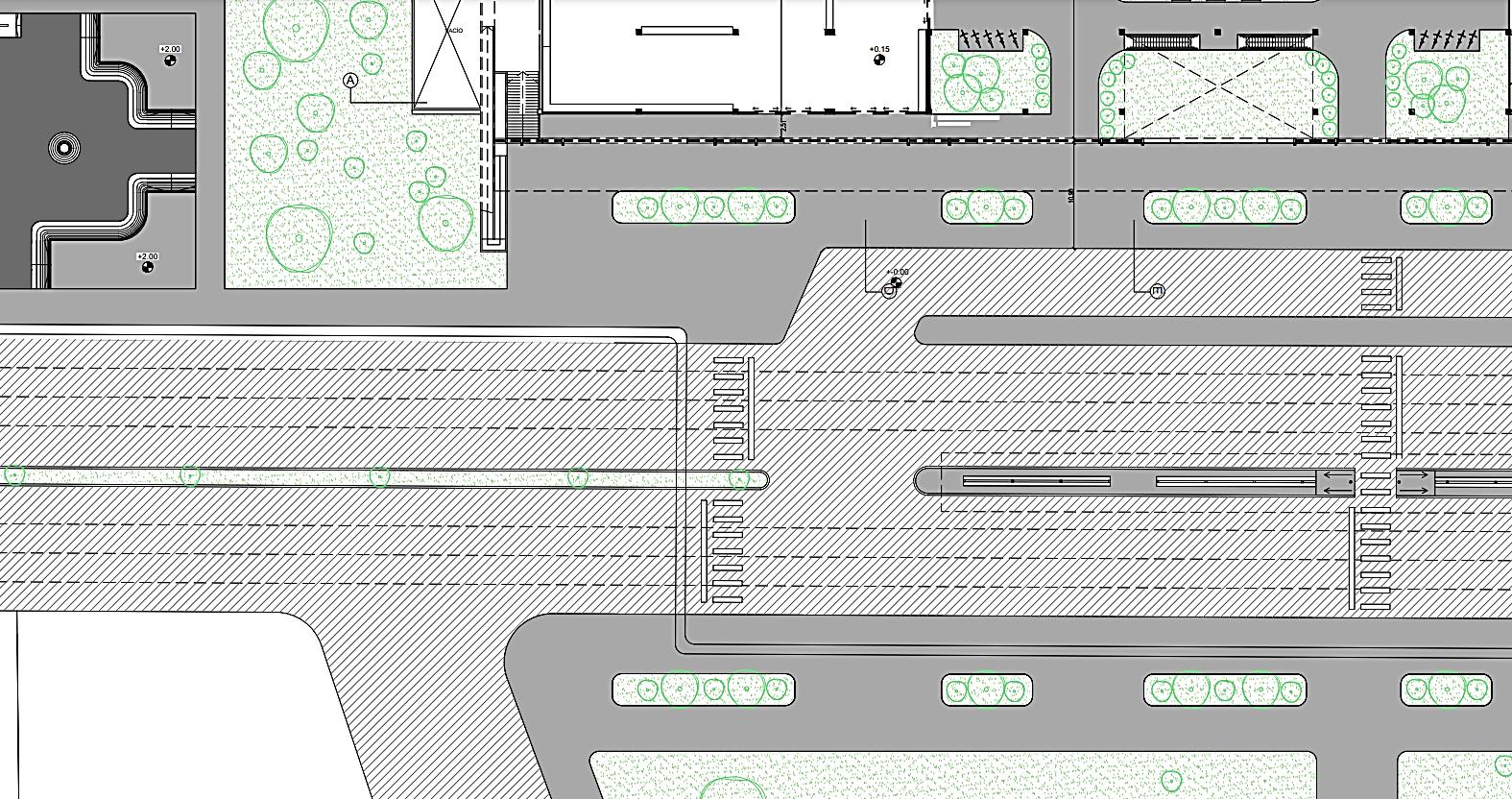
FLOOR 0.00


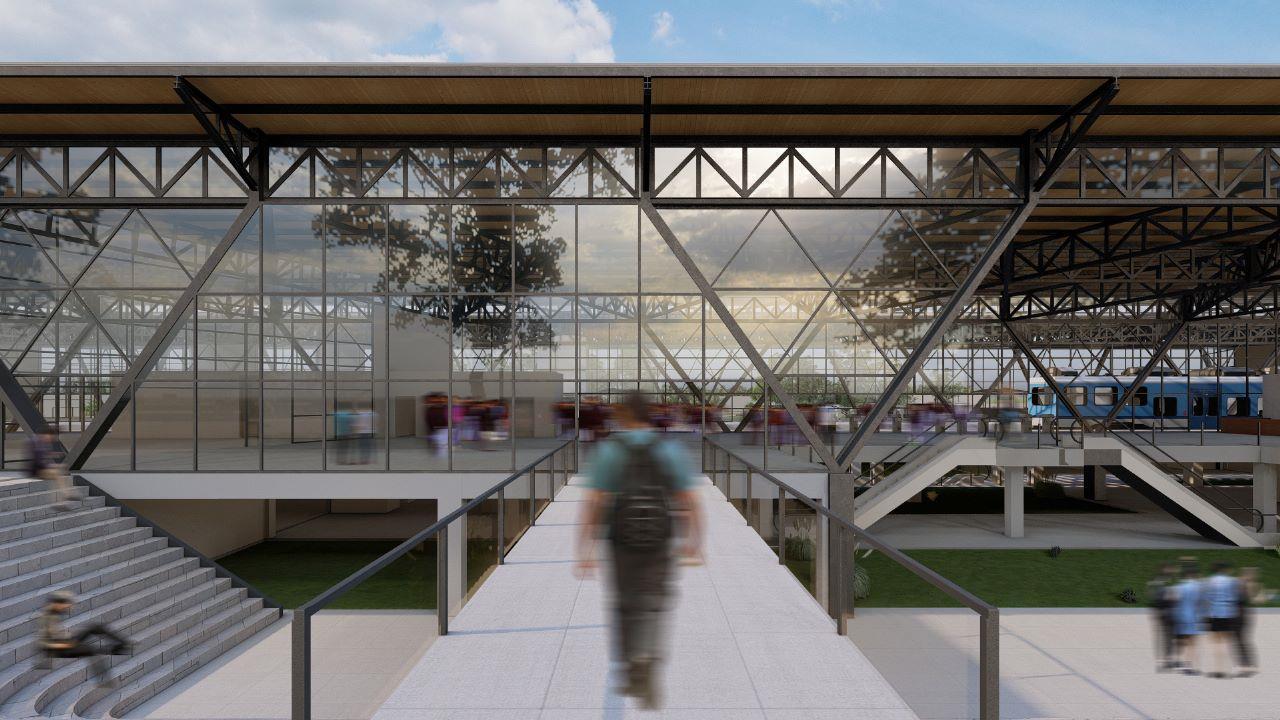





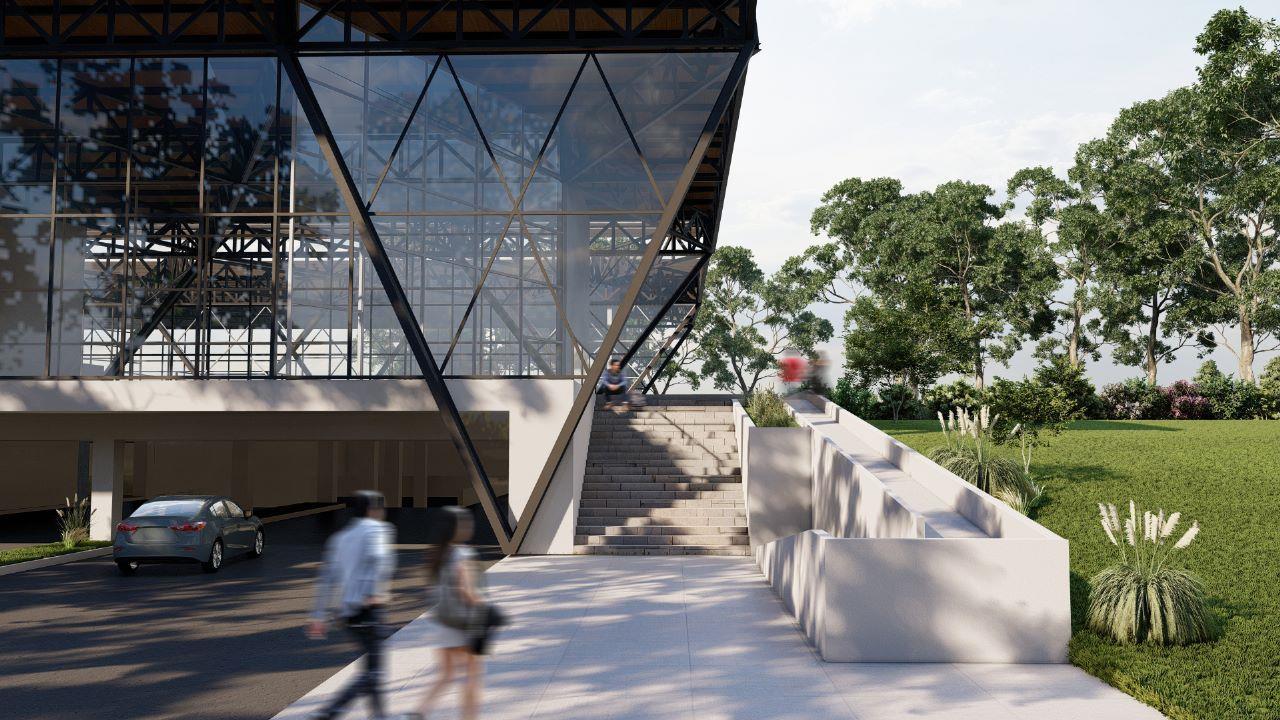
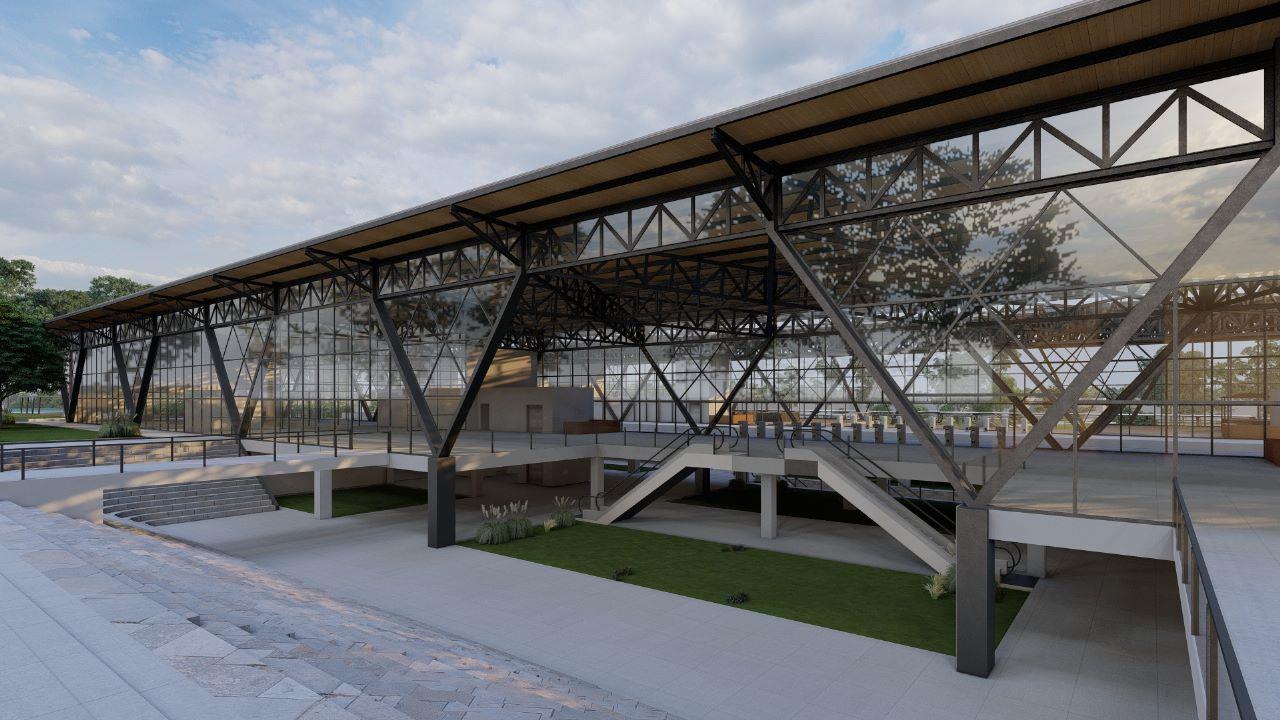

Located in the center of Córdoba, Argentina, an architecture studio is proposed whose challenge is to be able to respond to spatiality in a 3x35 meter lot.

We created a warm space linked by a main staircase, generating openings on each level.

As for the study, it has a ground floor with quick access to be able to hold meetings with clients.
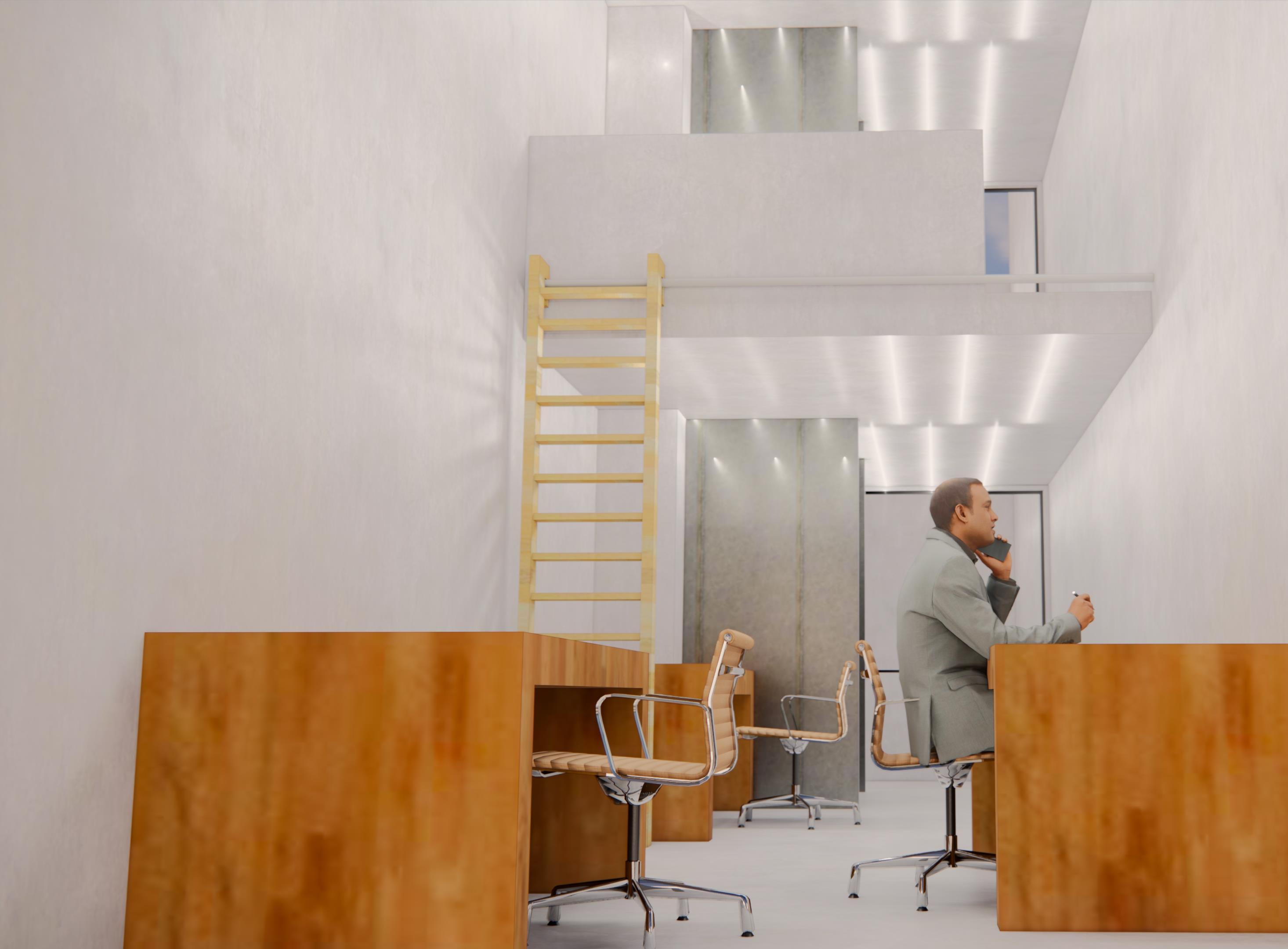




It has leisure spaces, an equipped kitchen, coworking space, a modeling sector, a patio and a terrace to enjoy the outdoors.


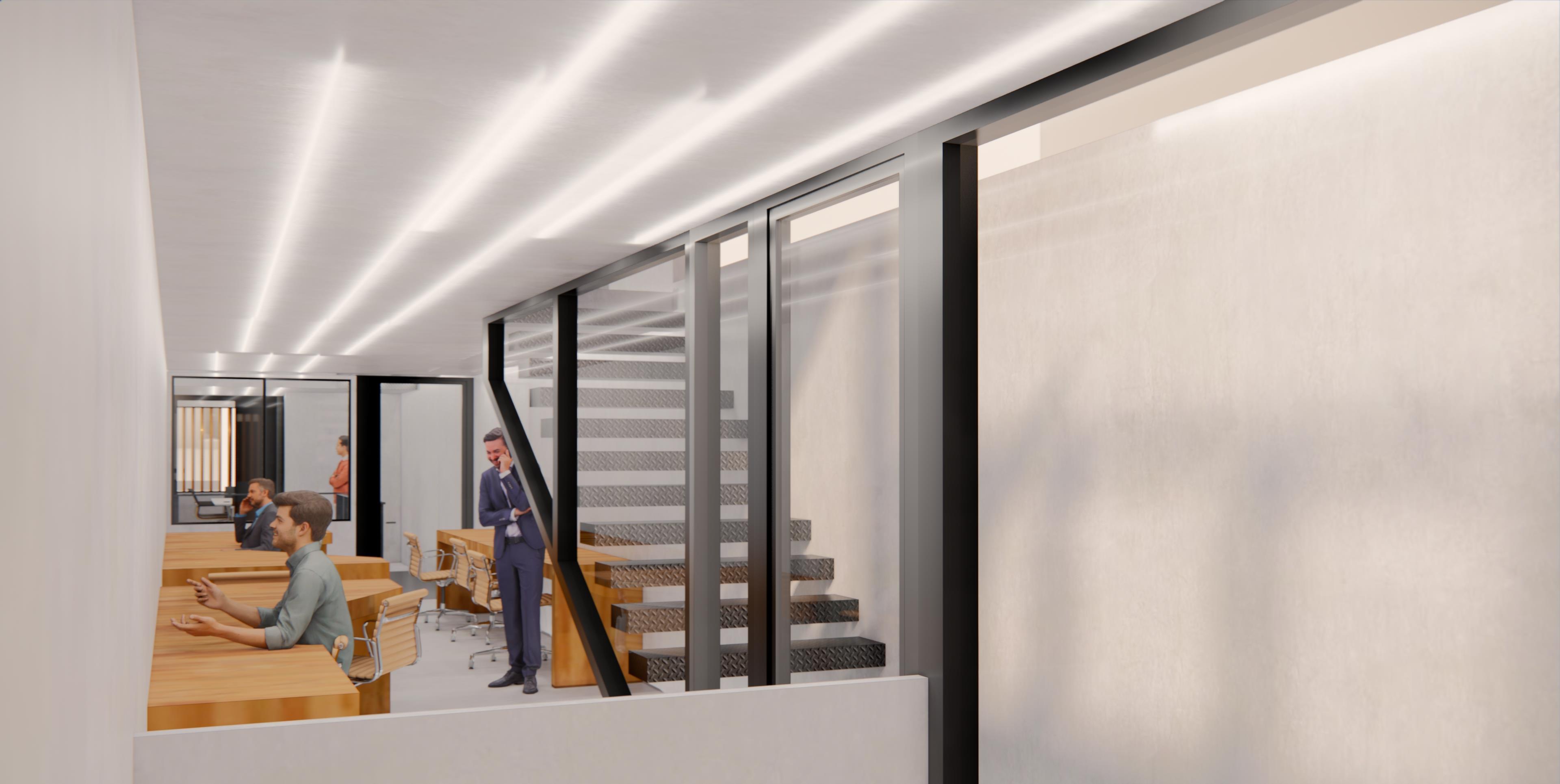

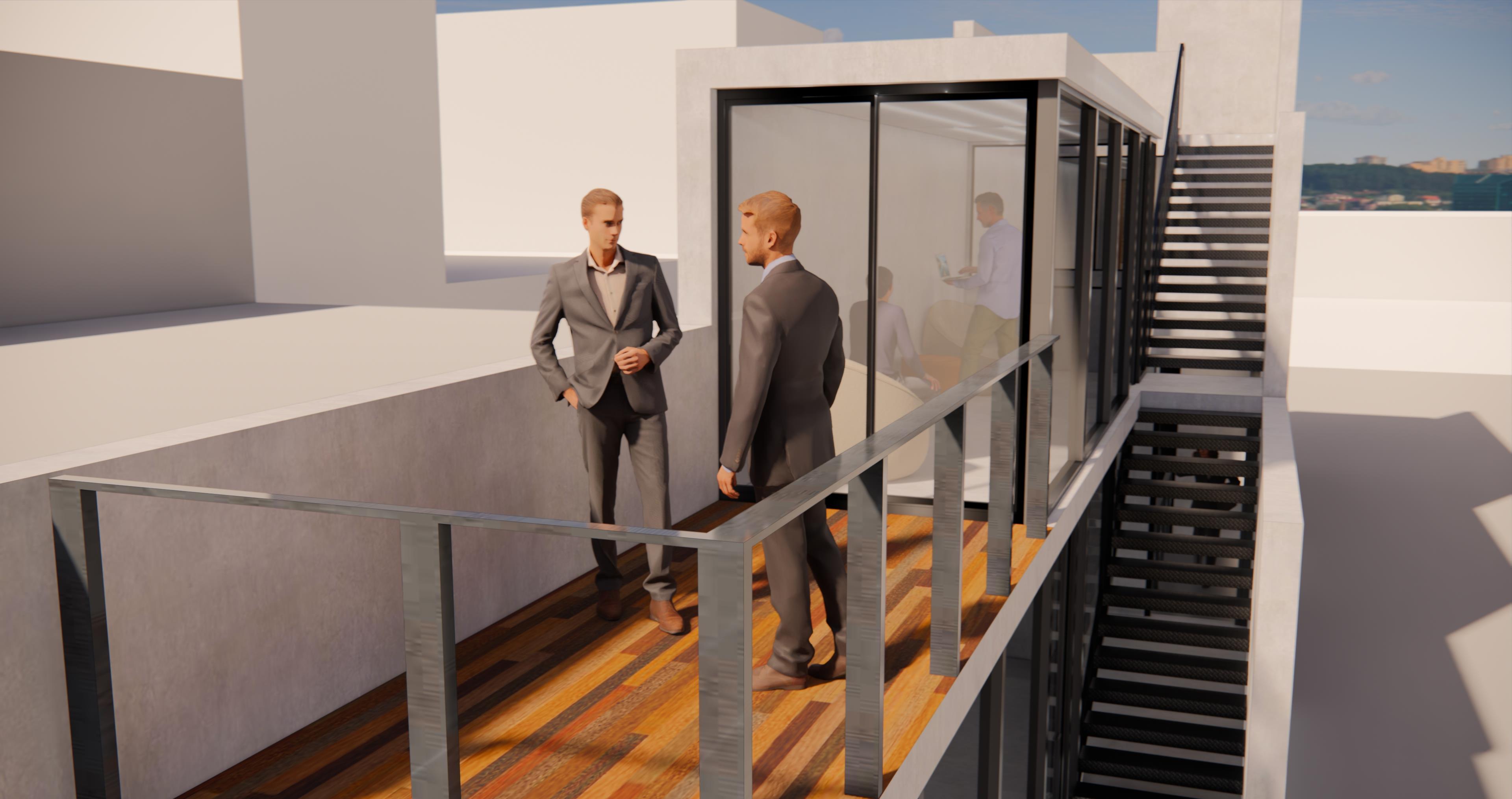


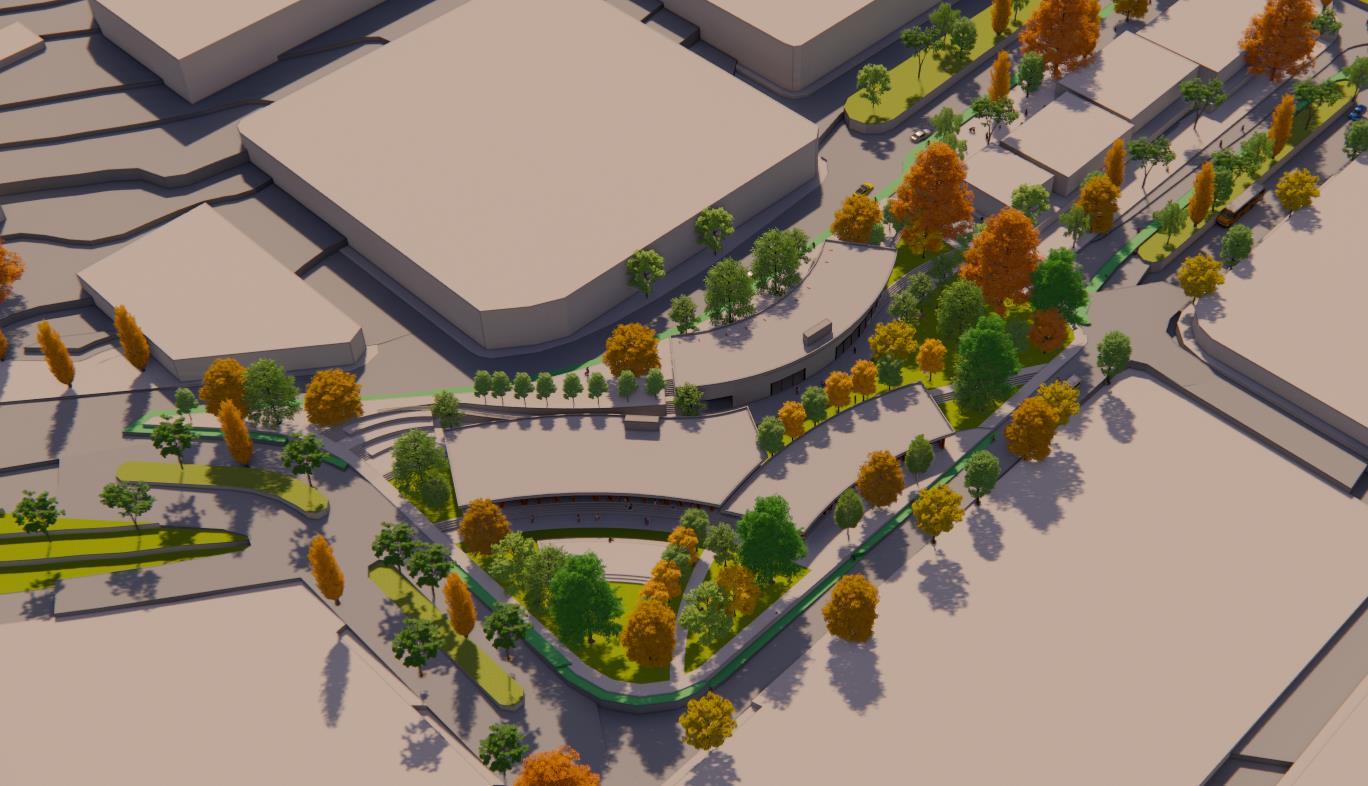 Located
Located
Regarding the design of the space, it can appreciate the fluidity and the work of the unevenness, where they are presented as a building of 3 parts connected to each other, which have spaces for exhibitions, hybrid workshop classrooms, offices and a public auditorium. In addition to the use of public sectors that allow the permanence of people, thus achieving a shared place.




