FRAMEWORKS for CHANGE
Five Projects on Architecture as Transformation and Adaptation
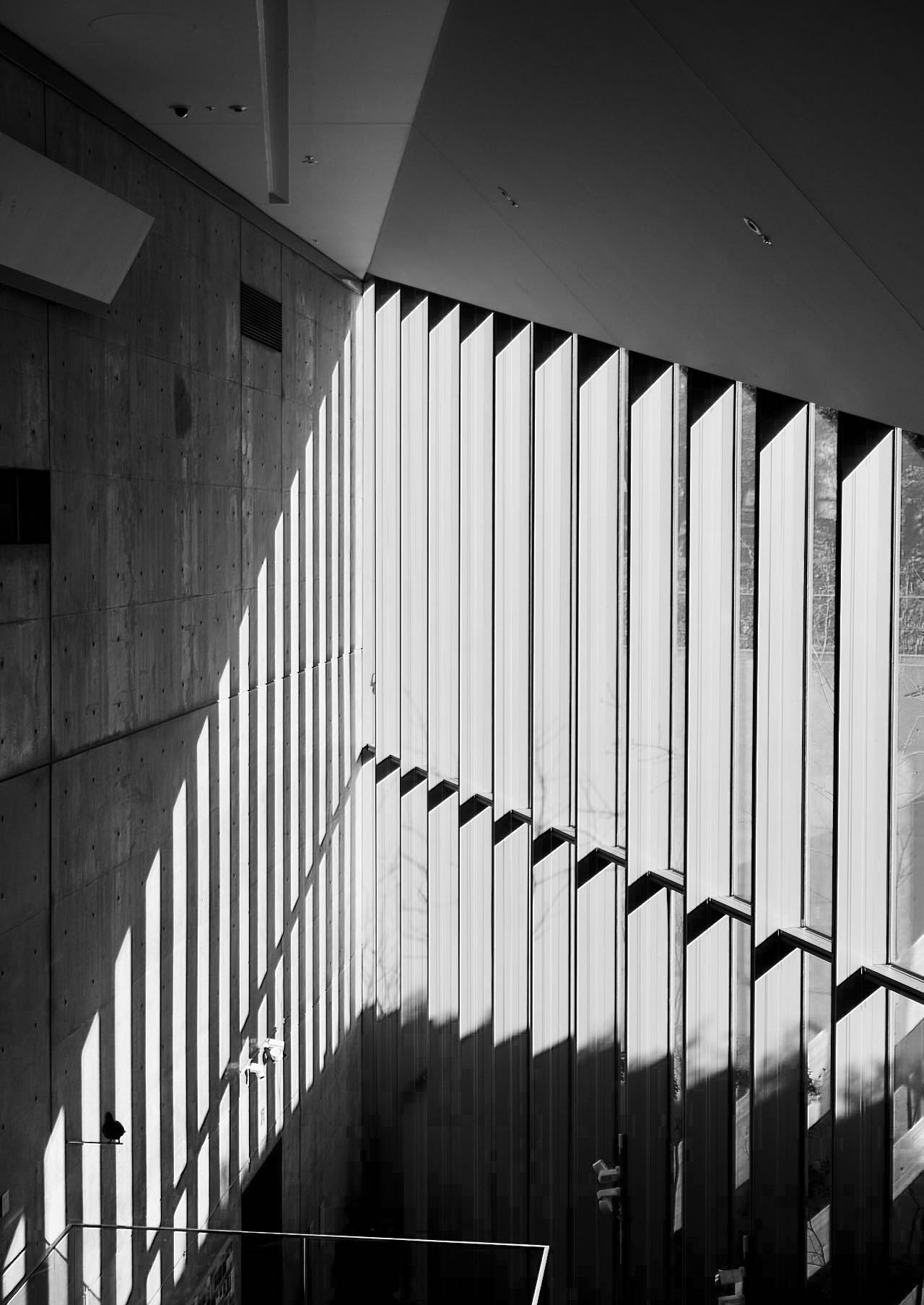
Framedby Mengru Zhao

Five Projects on Architecture as Transformation and Adaptation

Framedby Mengru Zhao
(+1)310-948-1696 | zmr2000@g.ucla.edu | Los Angeles, CA, 90016
New graduate student from UCLA MArch program, with a strong foundation in innovative design, sustainability, and technical proficiency. Specializes in creating community-focused spaces that prioritize human interaction, activities, and shared experiences.
ARCH&UD
• Delivered desk critiques and addressed student inquiries.
• Assisted with midterm and final reviews by mounting student work
Los Angeles, CA, USA Mar 2025-Jun 2025
• Supported studio operations by coordinating logistics, preparing materials, and assisting with lecture delivery.
Contact: nikko@nikkogroup.cn
LENGJUN ART CENTER, CHINA
Shanghai, China Jun 2024-Sept 2024
Large-scale comprehensive museum integrating art collection, education facilities, artist studios, and administrative offices.
• Assisted in the architectural design, refined the conceptual and formal design independently.
• Conducted in-depth design of massing strategies, site constraints, and elevation variations, ensuring efficient spatial organization and programmatic cohesion. Organized functional zoning and circulation, developed façade articulation and material differentiation, and refined interior spatial details.
• Created and updated presentation visuals, including renderings, analysis diagrams, and exhibition boards, to support design proposals and award submissions.
Software: Rhino, Enscape, Illustrator, Photoshop, InDesign, Microsoft Office
QINGDAO BAY PLAZA, CHINA
City scale urban planning project integrating urban fabric, architectural spaces and existing infrastructure.
• Developed the design concept, refined modular massing dimensions and overall form.
• Utilized parametric design to create curved modular staircases and gradual paving transitions within the site.
Software: Rhino, Grasshopper, Enscape
Contact: steenblikrs@gmail.com
APARTMENT INTERIOR RENOVATION, NEW YORK, USA
Wenzhou, Zhejiang, China Jan 2021-Mar 2021
• Developed adaptive interior layouts and custom-designed movable furniture to maximize space efficiency in a compact apartment. (Software: Rhino, Enscape)
• Designed customized movable furniture tailored to client needs, including a storage shelf with an integrated foldable sofa bed and a foldable desk to optimize spatial usability.
Software: Rhino, Enscape
EXISTING HOUSING ARCHIVE, SALT LAKE CITY, USA
• Completed 3D modeling and documentation of an existing residential house, ensuring accurate representation for further architectural analysis and renovation planning.
Software: Revit
University of California, Los Angeles
Master of Architecture (MArch I)
Honors:
CO Architects Fellowship
UCLA AUD Scholarship and Fellowships
Michael Graves College, Wenzhou-Kean University
Bachelor of Arts in Architectural Studies
Honors:
Graduated as Magna Cum Laude, Final GPA: 3.9/4.0
Second-Class Dean’s Scholarship
Presidential Associate - Executive Department | AIAS at UCLA
Finance Editor | Architecture and Urban Design Student Journal & Culture Committee
Secretary General - Executive Department | AIAS of WKU
First Place | Entering WKU Campus: University Threshold Design Contest
First Prize | Michael Graves College Workshop, Covid Futures: Idea Proposal
Excellent Award | Architecture, Culture and Agriculture: The Challenges of Urbanization
Modeling & BIM: Rhino+Grasshopper, Revit, SketchUp, AutoCAD
Rendering & Visualization: Vray, Enscape, D5, Lumion
Graphic: Adobe Creative Suite(Illustrator, Photoshop, InDesign)
Additional Tools: Blender, Maya, Premiere Pro, Stable Diffusion
Collaboration: Microsoft Teams, Team Coordination
Communication: Verbal & Written Presentation
Los Angeles, CA, USA Sept 2022-Jun 2025
Wenzhou, Zhejiang, China Sept 2018-Jun 2022
Sept 2024-Jun 2025 Sept 2022-June 2023 Mar 2021-June 2022
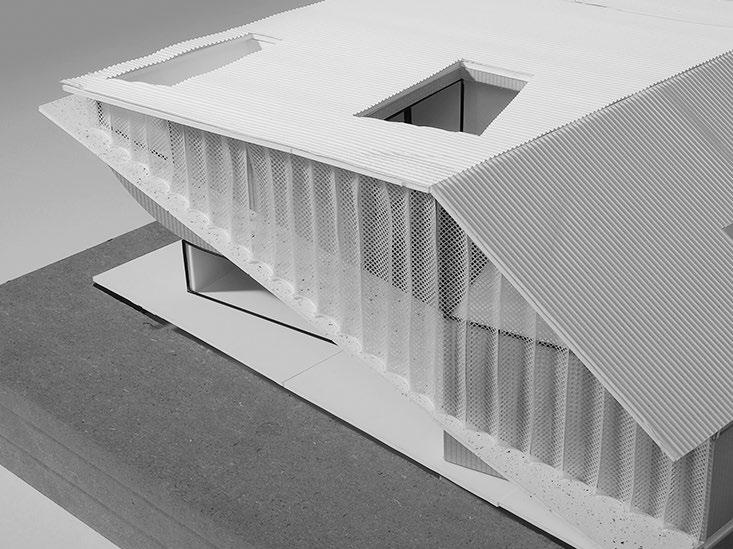
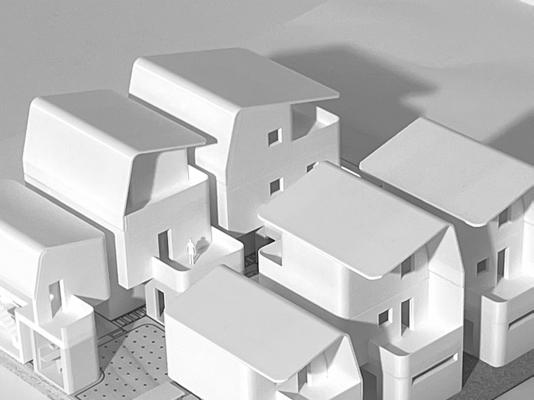
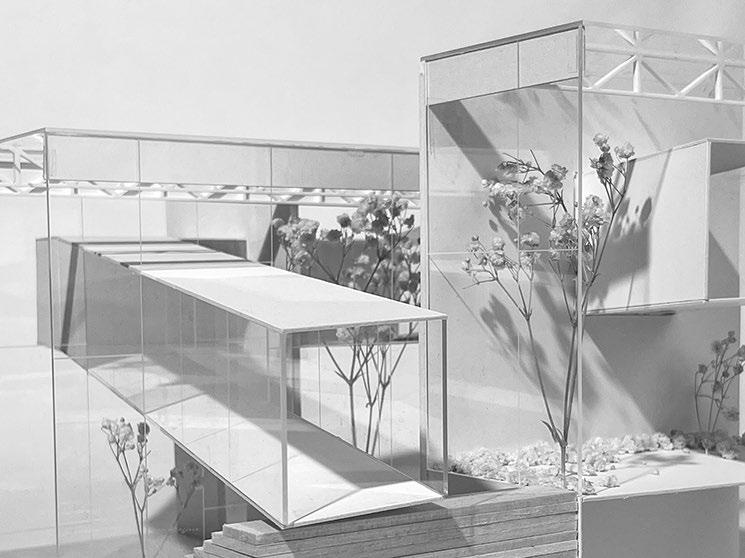
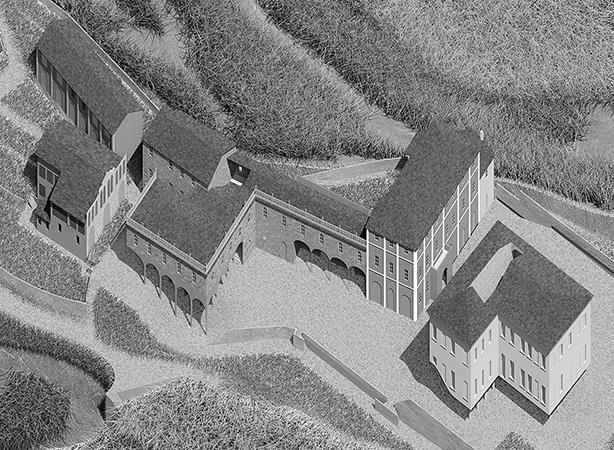
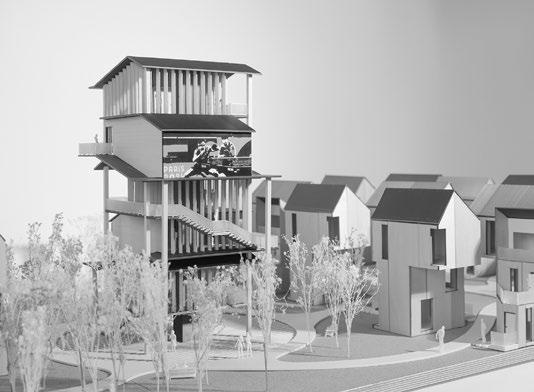
01_OBLIQUE TERRAIN Greenhouse Design adjacent LA River
04_AUTHENTICITY IN Comprehensive Design with Existed
03_DUALITY IN BOUNDARIES
05_STAGGERED CITY Adaptive Reuse at Historical Resort Site
02_REIMAGINING THE Post-Disaster Relief and Long-Term Reuse
Building Structures
Jan 2024-Jun 2024 | M.Arch I p.8-17
Apr 2023-Jun 2023 | M.Arch I
p.18-23
Jan 2023-Mar 2023 | M.Arch I
BOUNDARIES p.24-31
Sept 2024-Dec 2024 | M.Arch I p.32-37 FLUX
Site
Reuse
Jan 2025-Mar 2025| M.Arch I p.38-43
Comprehensive Design with Existed Building Structure
Location: 423-435 S Hewitt Street, Los Angeles, CA, 90013
Academic | Janurary 2024 - June 2024
Class: A.UD 414-415 | Grade A+
Group Member: Mengru Zhao, Xen Pei Hoi
Tutor: Georgina Huljich (Georgina.Huljich@aud.ucla.edu)
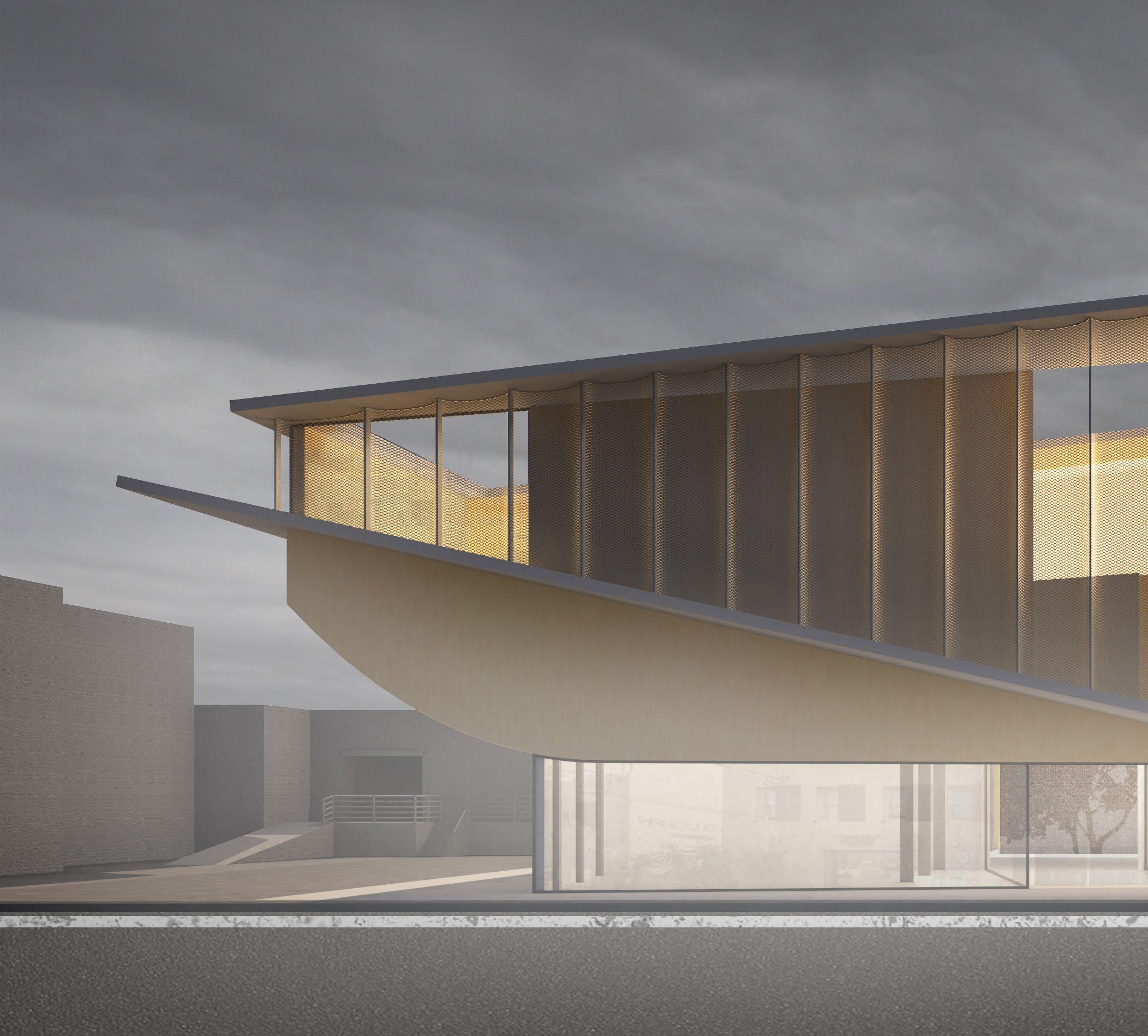
Oblique Terrain is an adaptive re-use project built upon two typical bowstring and mortar warehouse buildings. The project converts the existing bowstring truss warehouse into a highschool for Arts and Architecture.
To achieve the new program, the project re-conceives the existing ground condition as a plate that situates itself within the old. Our proposal adds a new basement as well as a second floor above the “plate” with partial mezzanine levels that improves and expands the existing structure from 15,000 sqft. to 45,000 sqft.
Formed by the alteration of a simple bow string truss, a diagonal “plate” creates a dialogue between new and existing by discretizing moments where both intersect, amplifying our local formal ambitions. By extruding, dividing, shifting, slicing and subtracting new and old masses, we create intricacies of interior, exterior, and in-
between moments when pinched and shifted.
The programs are organized so that dwelling spaces like studios are situated above the plane while spaces that require less lingering are below. For instance, the woodshop and library are located in the basement, programs such as cafe, and galleries are located at the entry level for more public uses. A courtyard is situated below ground and can be directly accessible via the ground floor exterior. The auditorium sits on top the diagonal cut of the building, emphasizing the slope of the configured truss profile.
The altered building appears in contrast to the surrounding streets. Standing brightly colored, within the neighborhood, Oblique Terrain becomes a beacon for attending students and potential anchor for the community as a green open space for the public.
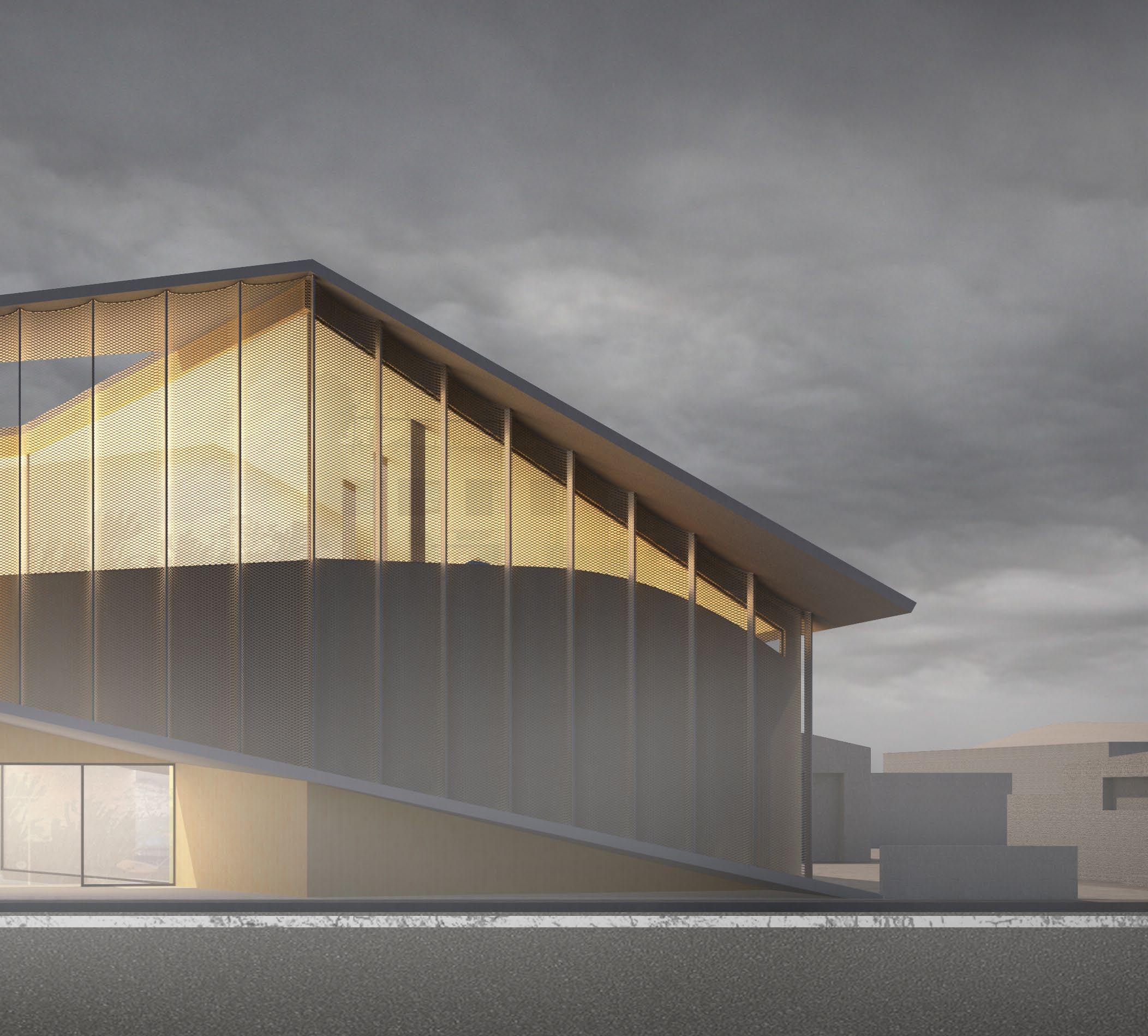
TRUSS PROTOTYPE STUDY
1. Three 2x12 Laminated Wood Bottom Cord (4.5” x 11.25”)
2. Three 2x12 Laminated Wood Upper Cord (4.5” x 11.25” )
3. Three 2x6 Laminated Wood Truss
4. Members (4.5” x 5.5”)
5. 4x8 Steel Column
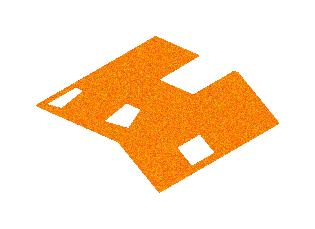
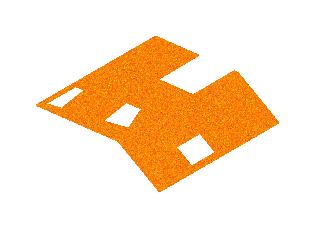
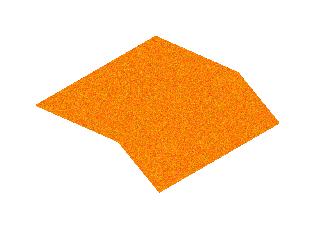
























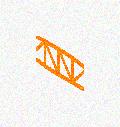
























































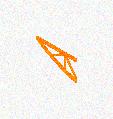



























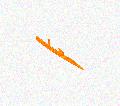
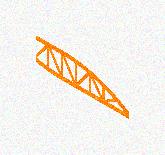









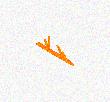
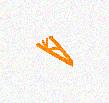
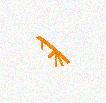




















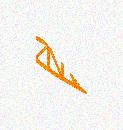
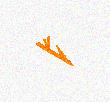



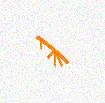

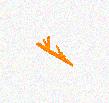




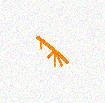


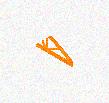

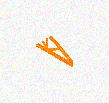
All original bowstring trusses will be reused from the existing site condition and reinforced with metal joints. The altered profile would afford spaces of enclosure or cantilever depending on where columns are placed. The final truss also produces underbelly spaces that inform the exterior form. All existing steel columns will also be repurposed according to the new bow configuration.
Structure Diagram
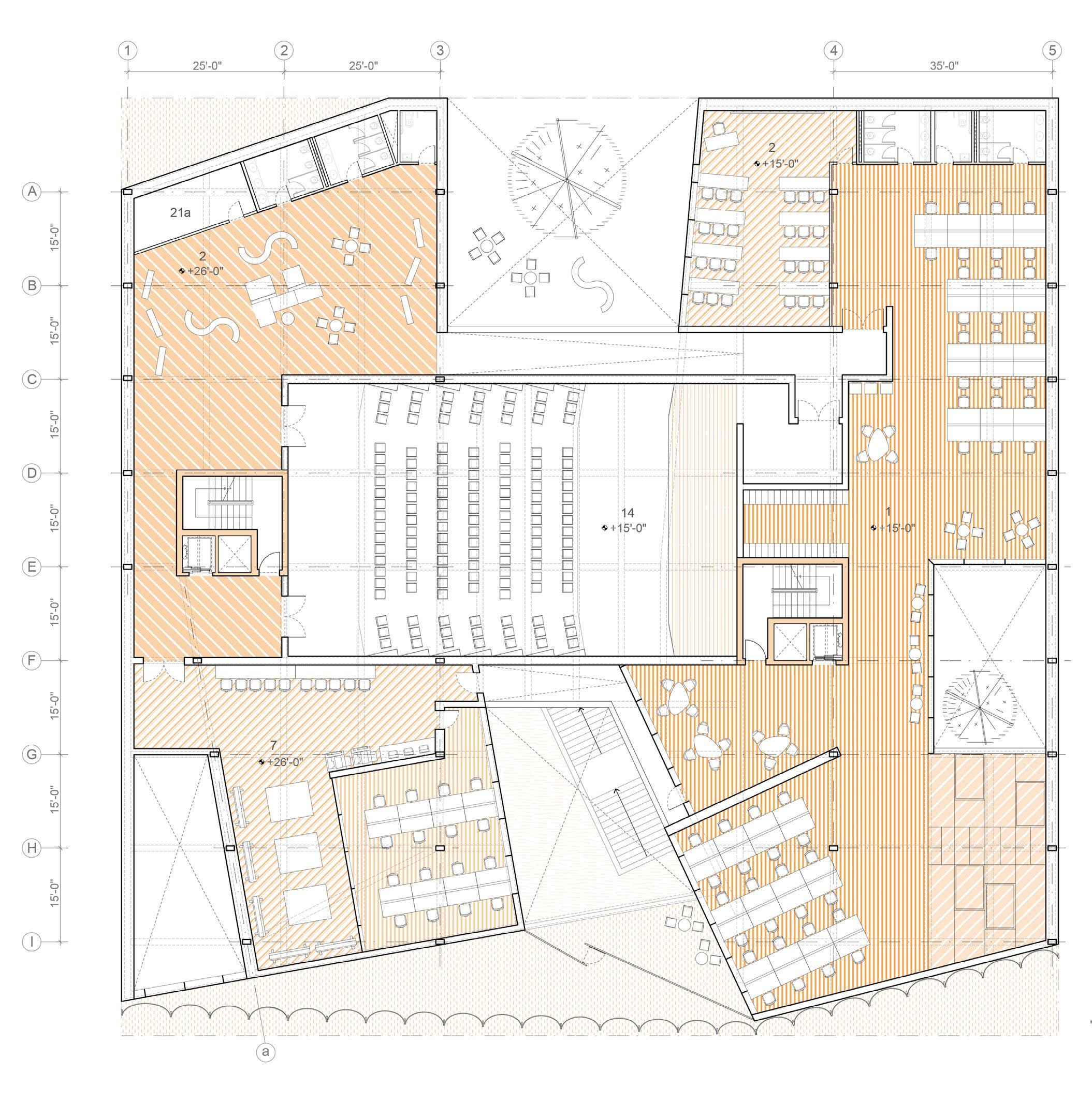
ACADEMIC
1. Open Studios & Review Spaces
7.
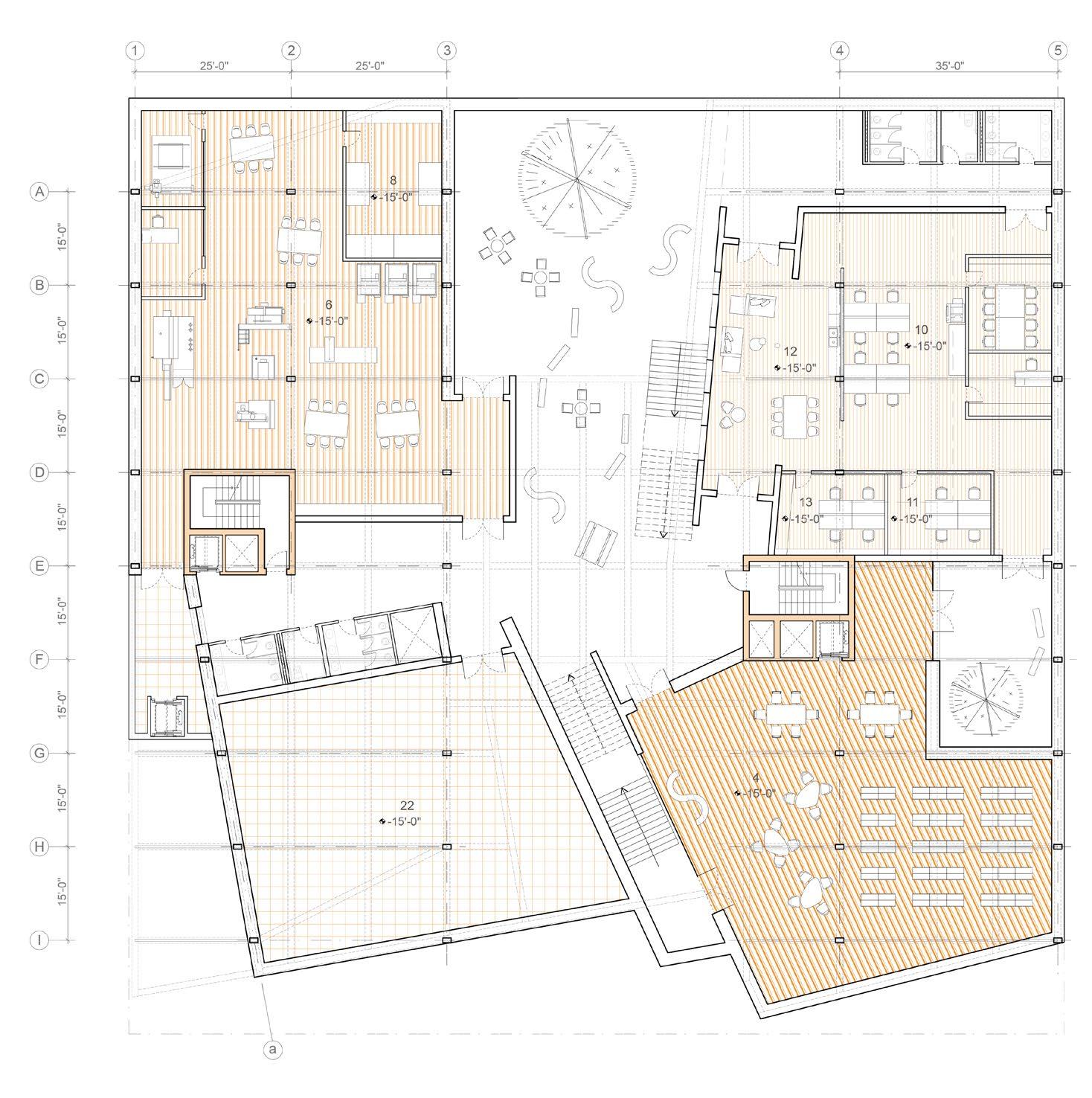
BASEMENT FLOOR PLAN
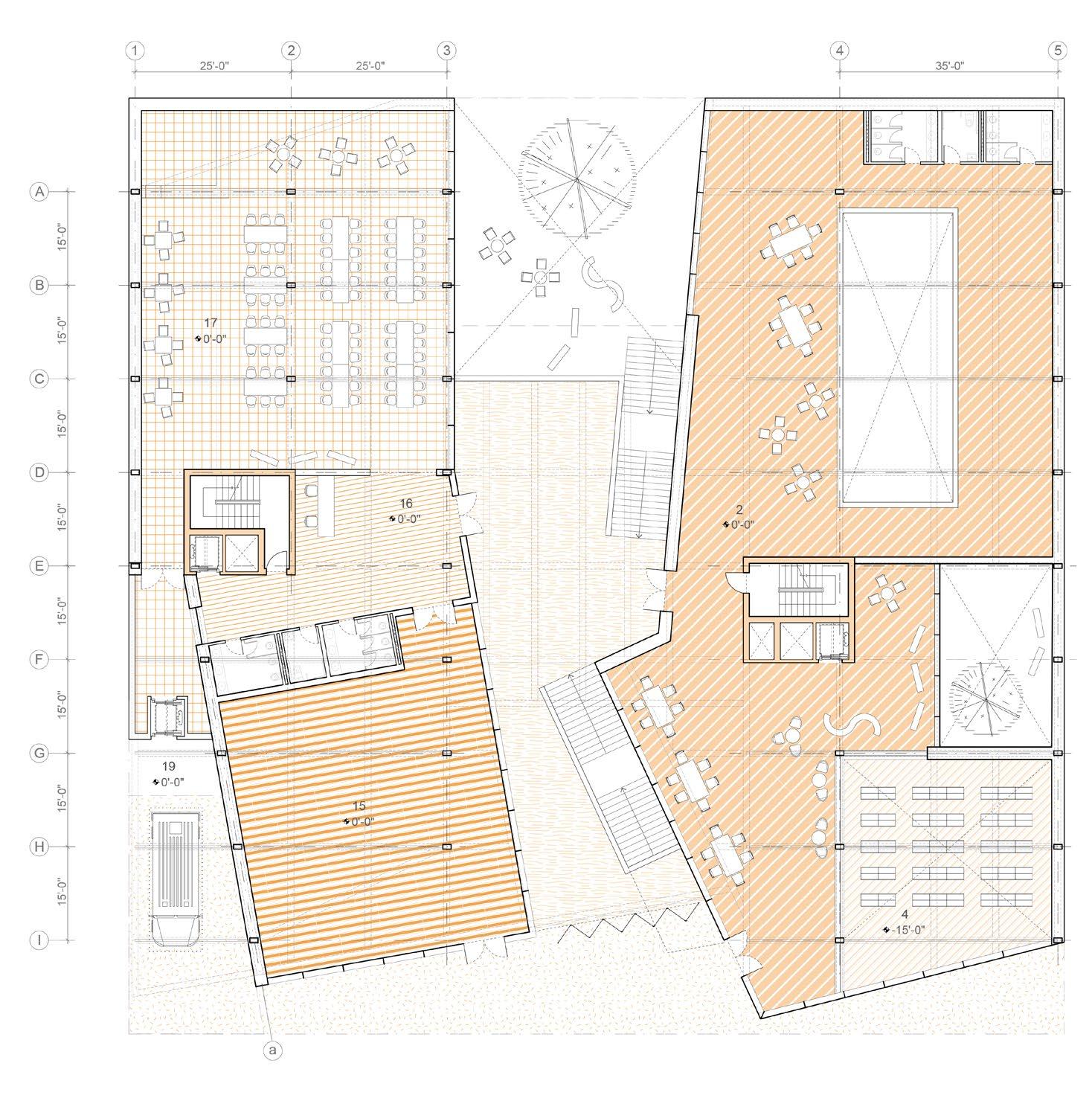
ACADEMIC
2. Classrooms / Open Study Space
4. Library
6. Wood / Metal Shop
8. Spray Booth
9. Photography Room
ADMINISTRATION
10. Admin Spaces
11. Security Offices
12. Faculty Lounge
13. IT Office
PUBLIC
15. Gallery
16. Lobby / Entrance
SERVICES
17. Cafeteria
19. Receiving / Loading Dock
21. Storage
22. Mechanical Room
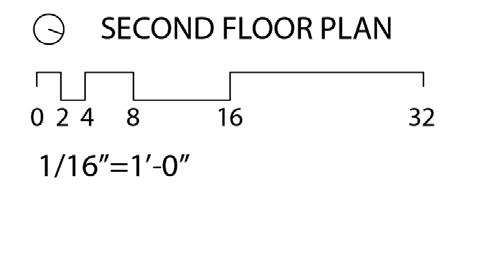
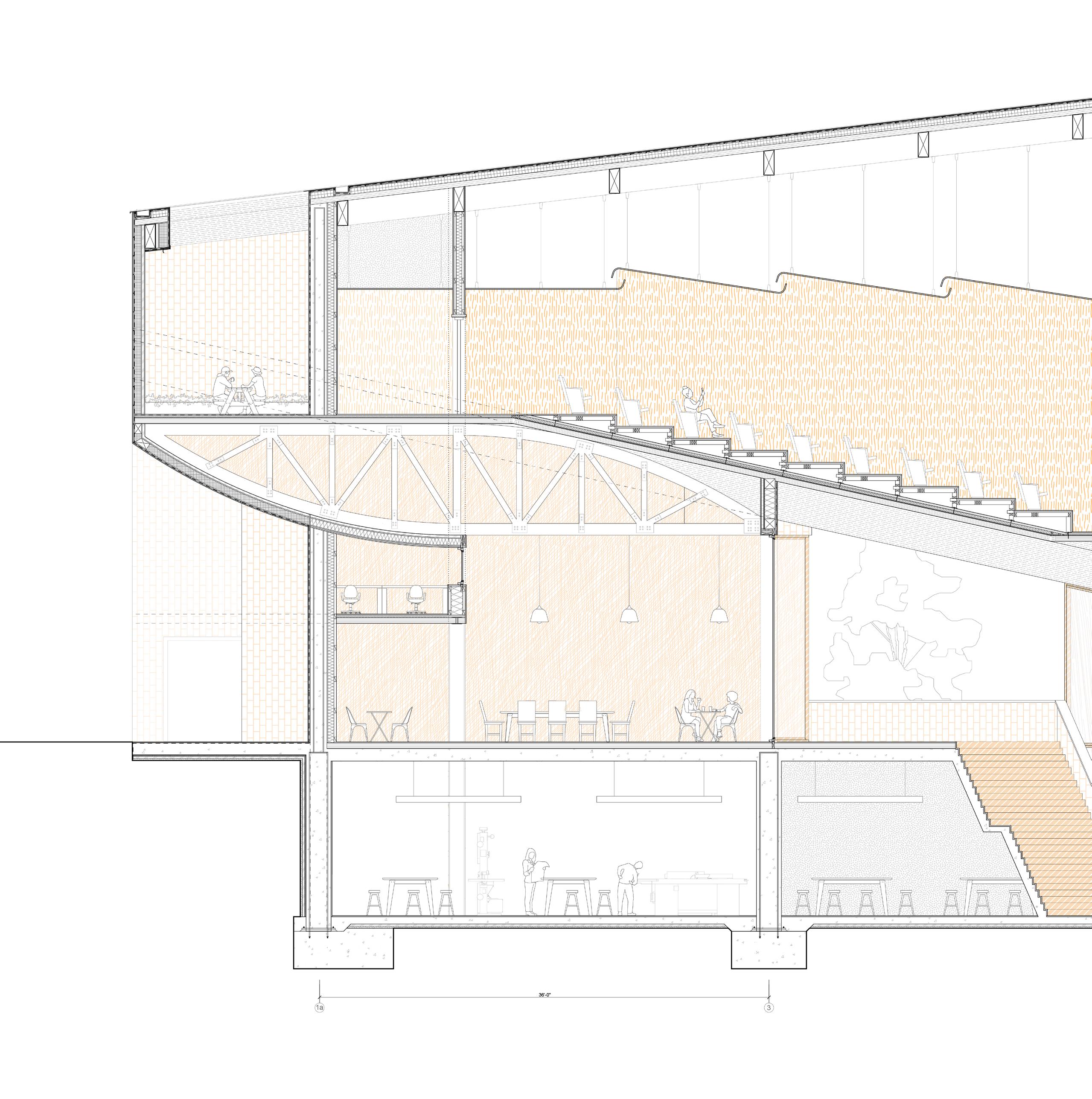
While the sliced plate is plugged into the building and intersected within the interior and other respectively at the two sides of the building. At some moments, the spaces formed cafeteria and so on. The massing profile is also

and exterior space, the new transformation of trusses and sliced plate are supported each by these elements become unique spaces for programs like auditorium, library, studio, curved by following the profile of truss structure.
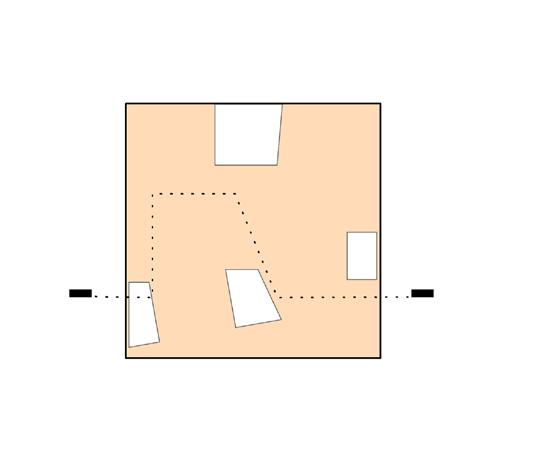
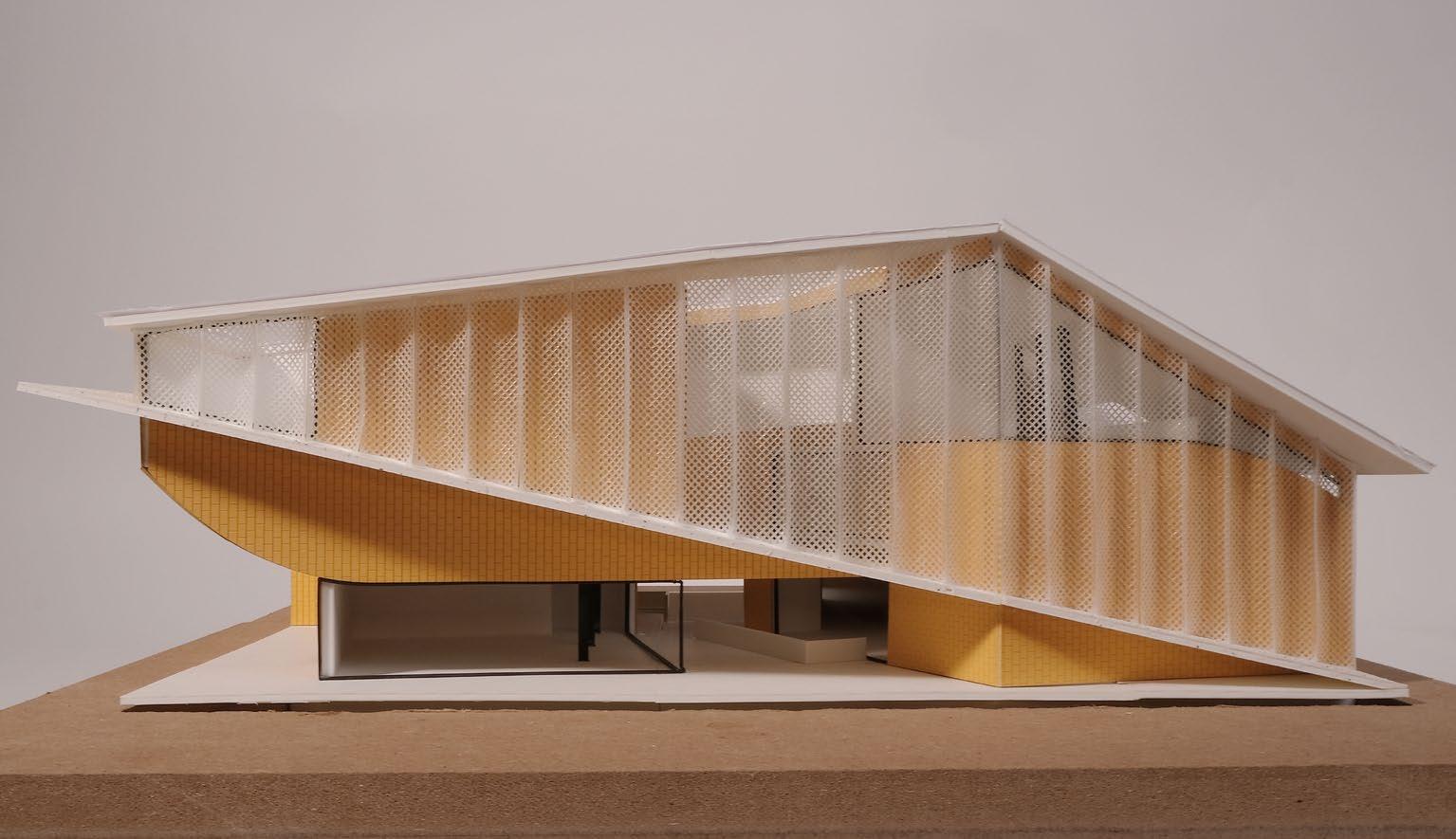
ROOF:
-Exterior Metal Roof Decking
-6” Rigid Insulation
-3/4” Fire Treated Plywood Panel
-5-Ply CLT Panel
FLOOR:
-1” Selected Floor Finish
-1-1/2” Gypcrete Sub oor
-1” Acoustic Insulation -5-Ply CLT Panel
PLANE:
-3-Ply CLT Panel
-6” Mineral Wool Insulation
-1/2” Fire Treated Plywood
-5-Ply CLT Panel
FOUNDATION:
-6” Concrete Slab
-2” Concrete Sub-Slab
FACADE:
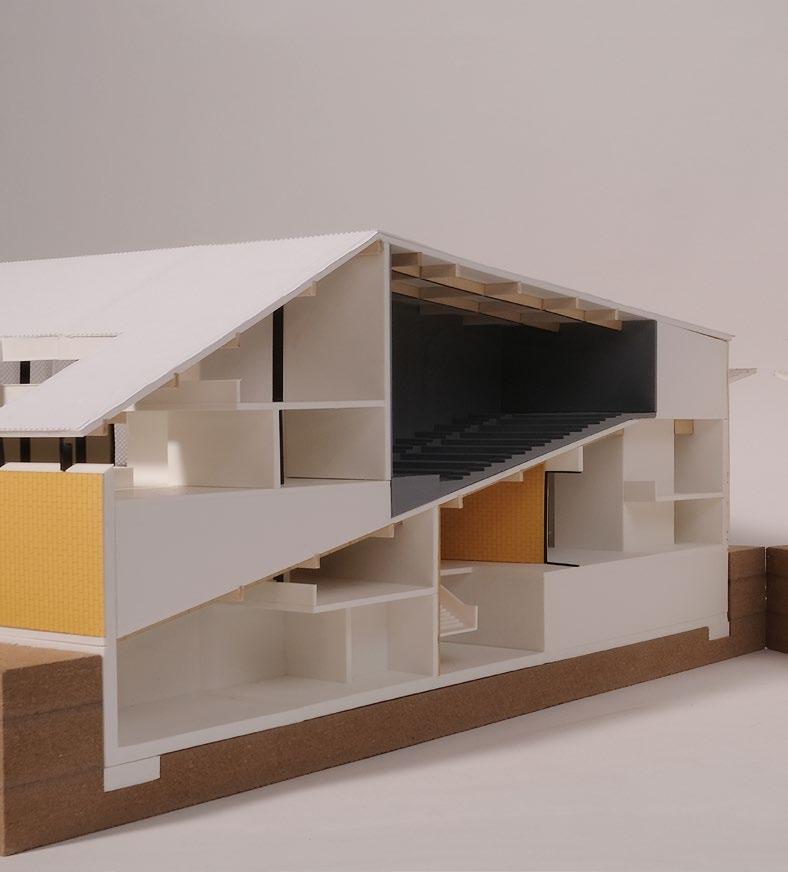
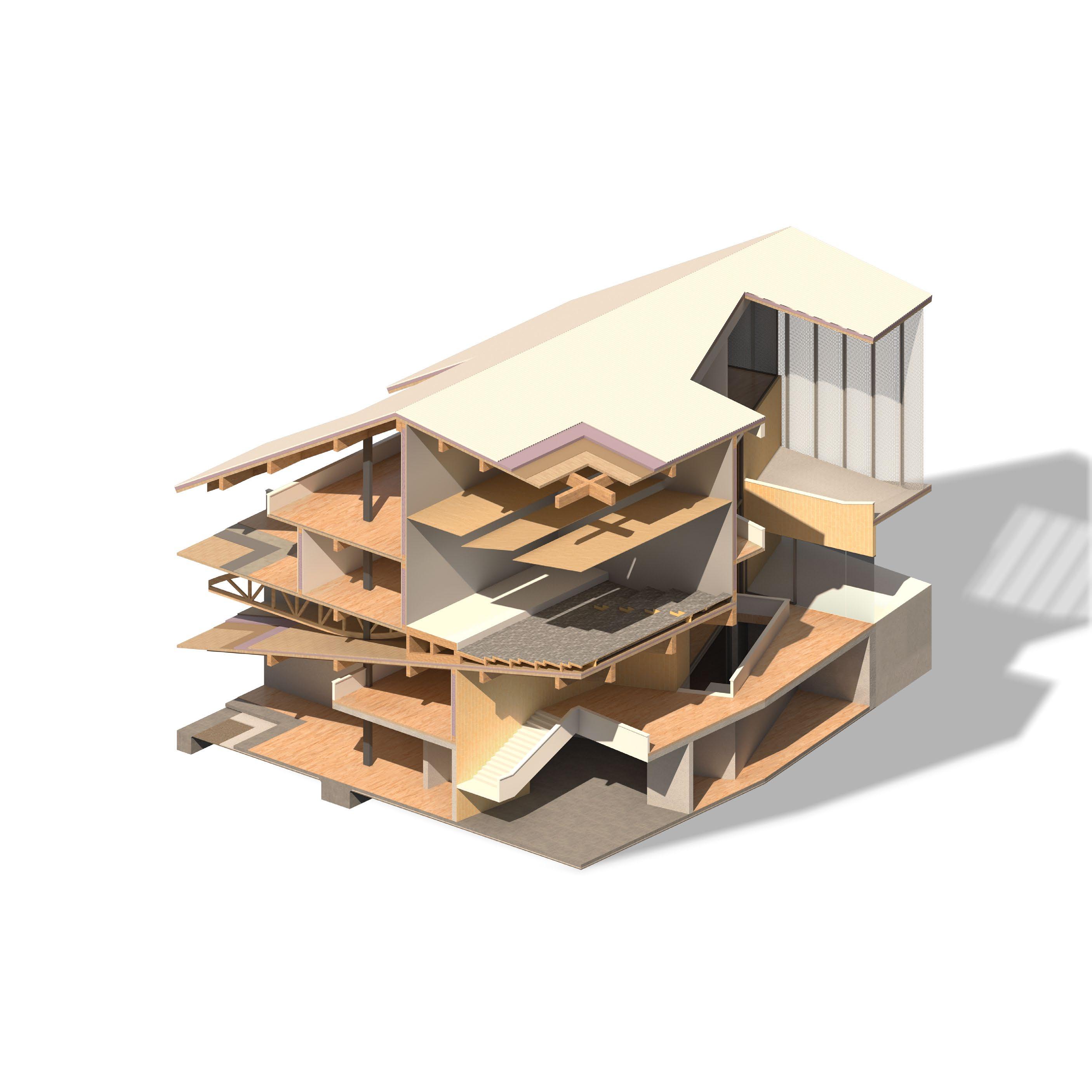
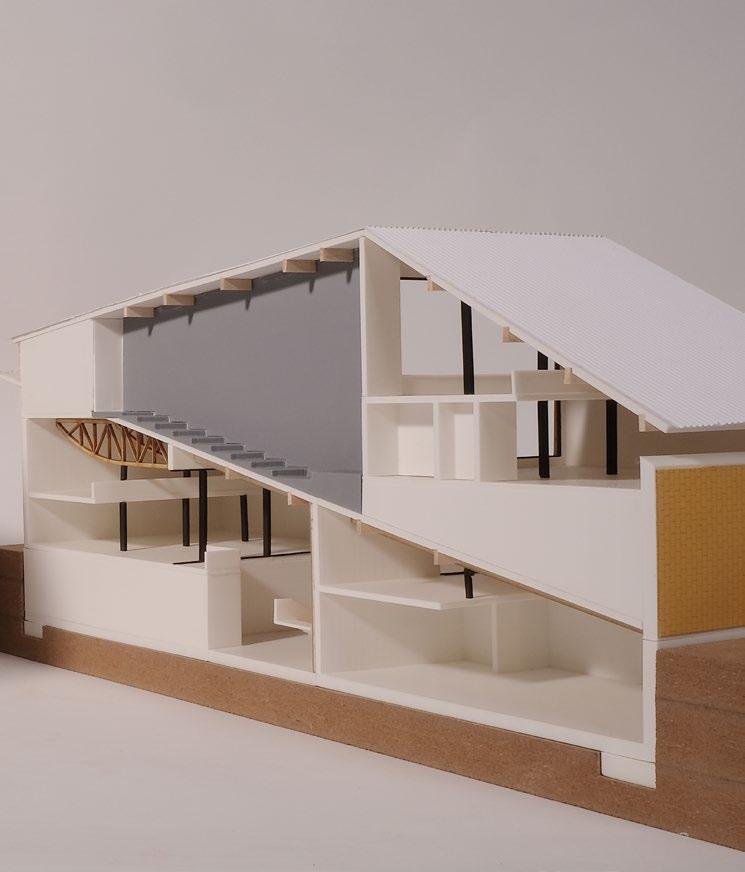

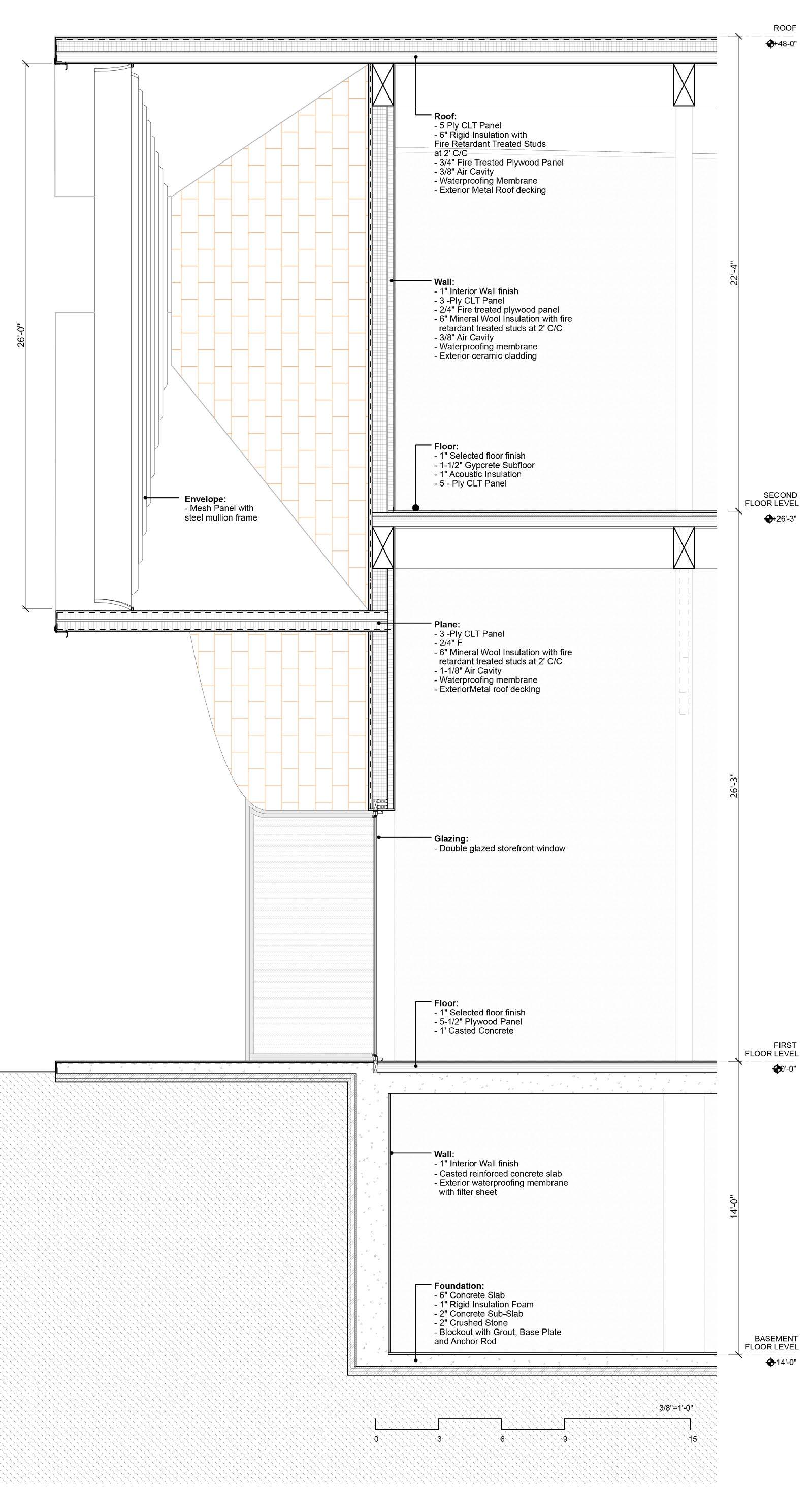
This project is pursuing a co-living community with various potentials for the use of shared pavilions but still maintaining some privacy and individuality with a private garden and comfortable interior living space.
The project began with the study of five typical residential types in Los Angeles, from which design languages were extracted to achieve new housing designs at a higher density. “Tract” highlights the individuality between houses within a block, where each house has a front yard with a garage along the alley.
To increase density while also expanding public space, the garage is converted into a multifunctional room and the alley is repurposed as a communal street at the central axis of the lot site. This transformation is unique to the tract due to the detached composition of the garage along the alley.
Location: No Site Location, Typical LA Lot Academic | April 2023-June 2023
Individual Work in A.UD 401 | Grade A+ Tutor: Yara Feghali (yara.feghali@aud.ucla.edu)
Originally, each tract house occupied a large site with a garage and front yard facing the entrance, and a back yard facing the living room on the backside. The strategy is to convert the garage into a communal room and densify the units into a large lot site.
The ten pavilions along the central axis work as different communal rooms, framing a shared community street which open to every resident to walk through and enter into their own properties. The parking is arranged together along the alley.
Each unit is independent, adhering to fixed spacing proportions, thereby creating shadow on the side yard. Also, on the side where the staircases
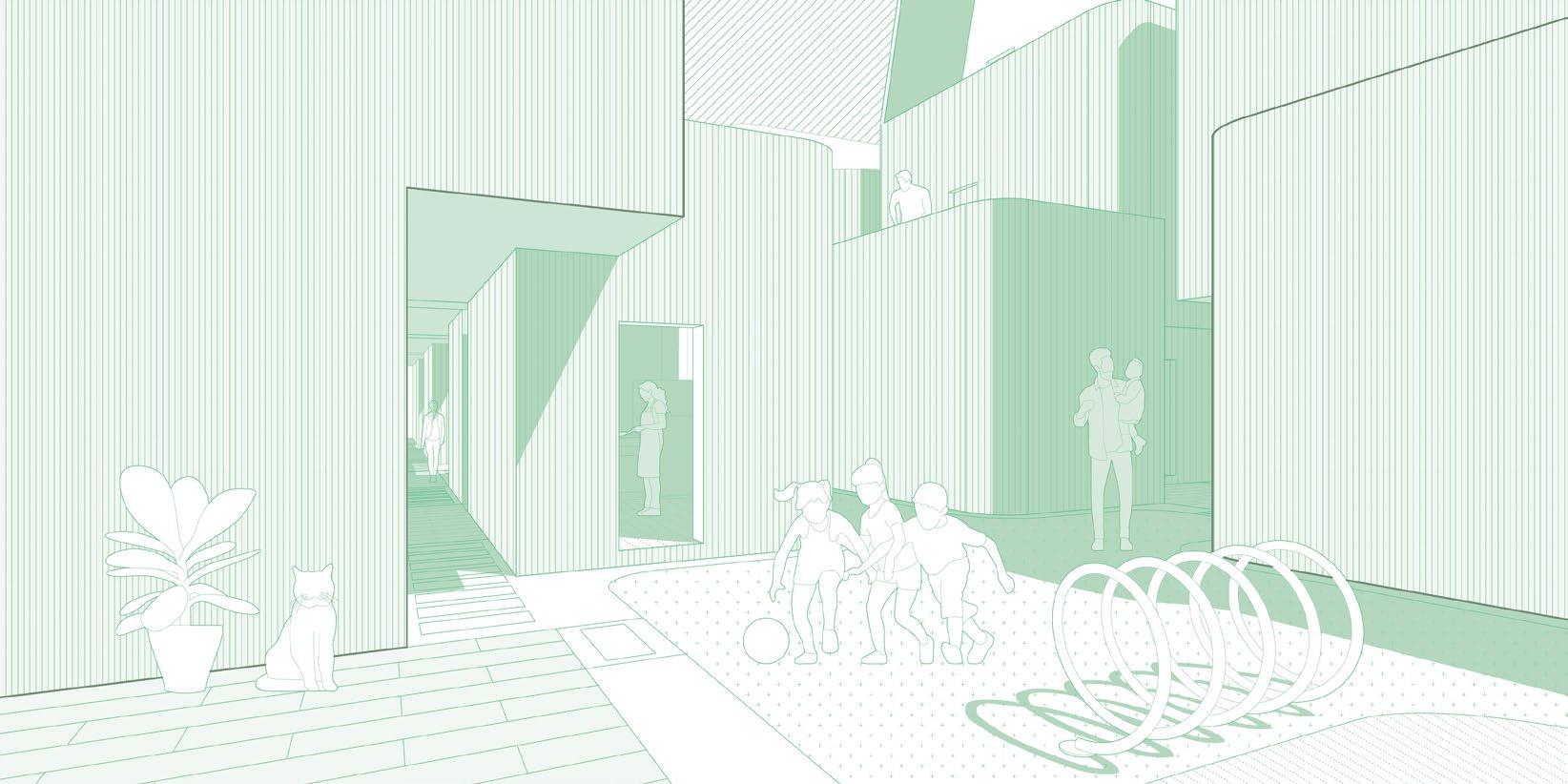
Public sharing space along the central axis, also connect to the stone path towards the private entrance of each unit.
creating a dynamic rhythm. The cantilevered part on the second floor could make more staircases are located, there is a steep slope to create a pitched roof.
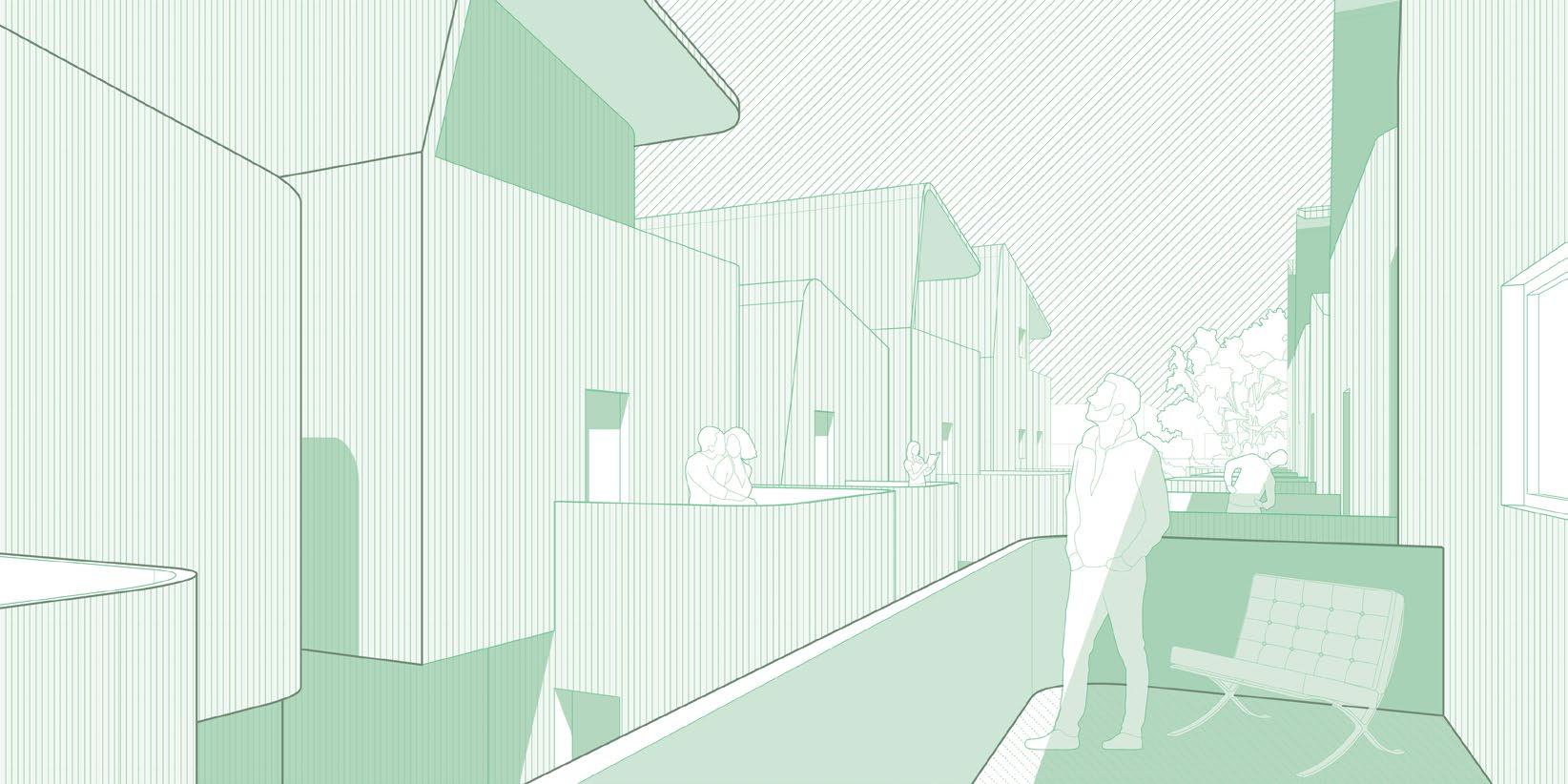
Each unit has a balcony facing the central public area on the second floor, allows for visual connection with public community life.

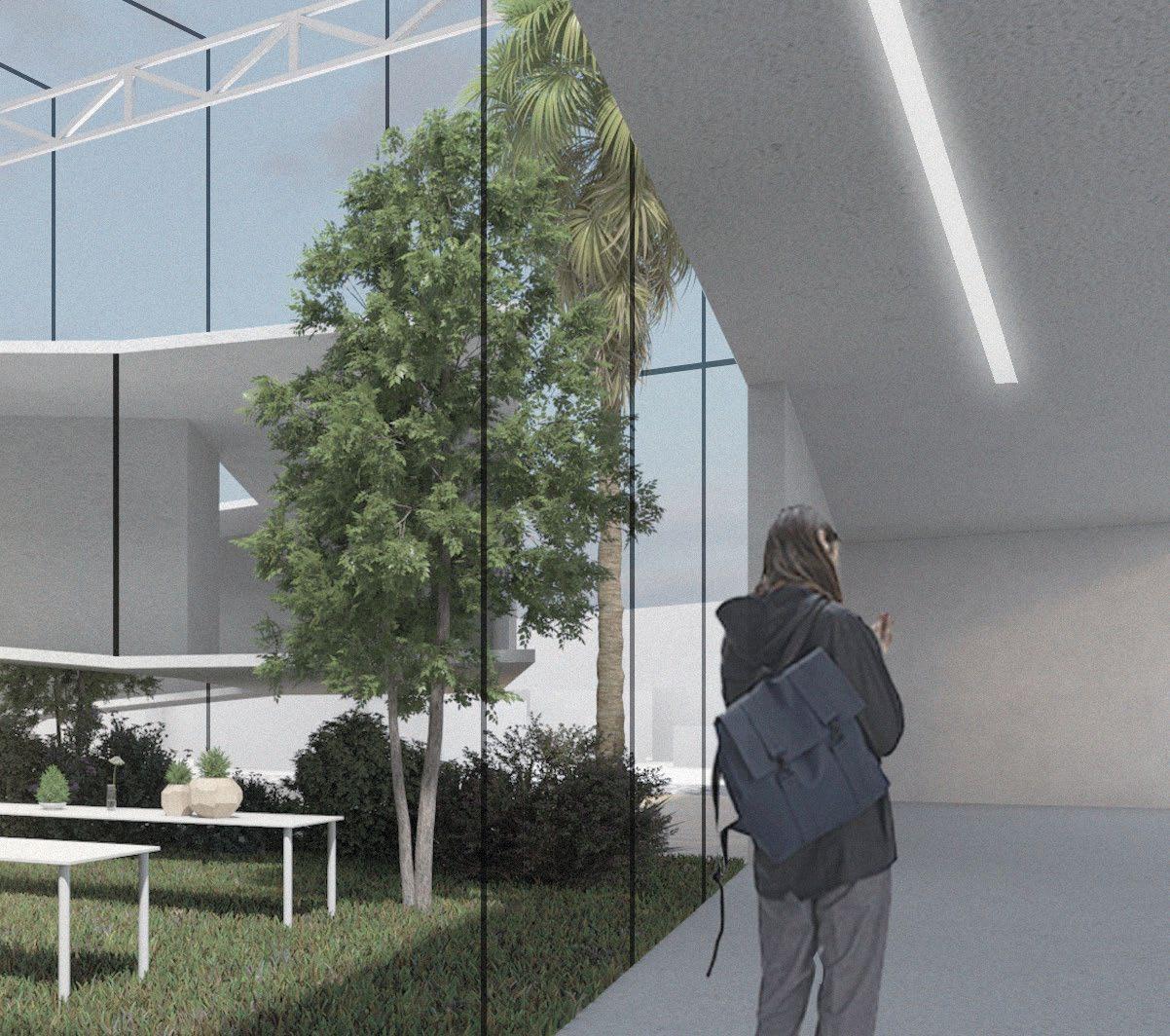
The project focuses on exploring the concept of binary, mainly manifested in three aspects: space, function, and materiality. By introducing two different types of structural walls, the enclosed wall and the glazed wall, a cross-over between space and function is achieved. Additionally, the different material properties of these walls present a stark contrast in light transmission.
The basic configuration of the building consists of three large volumes, connected by two linear chain-like corridors leading to different activity spaces. The intersection points also offer possibilities for the visual and physical accessibility of the greenhouse, thereby distinguishing the privacy levels of the three volumetric buildings.
The corridor ramps bridge the spaces within and outside the building, as well as between different floors, mitigating the variations in height. C onsequently, at various sectional positions, this creates a diversity of spatial relationships in the vertical dimension.
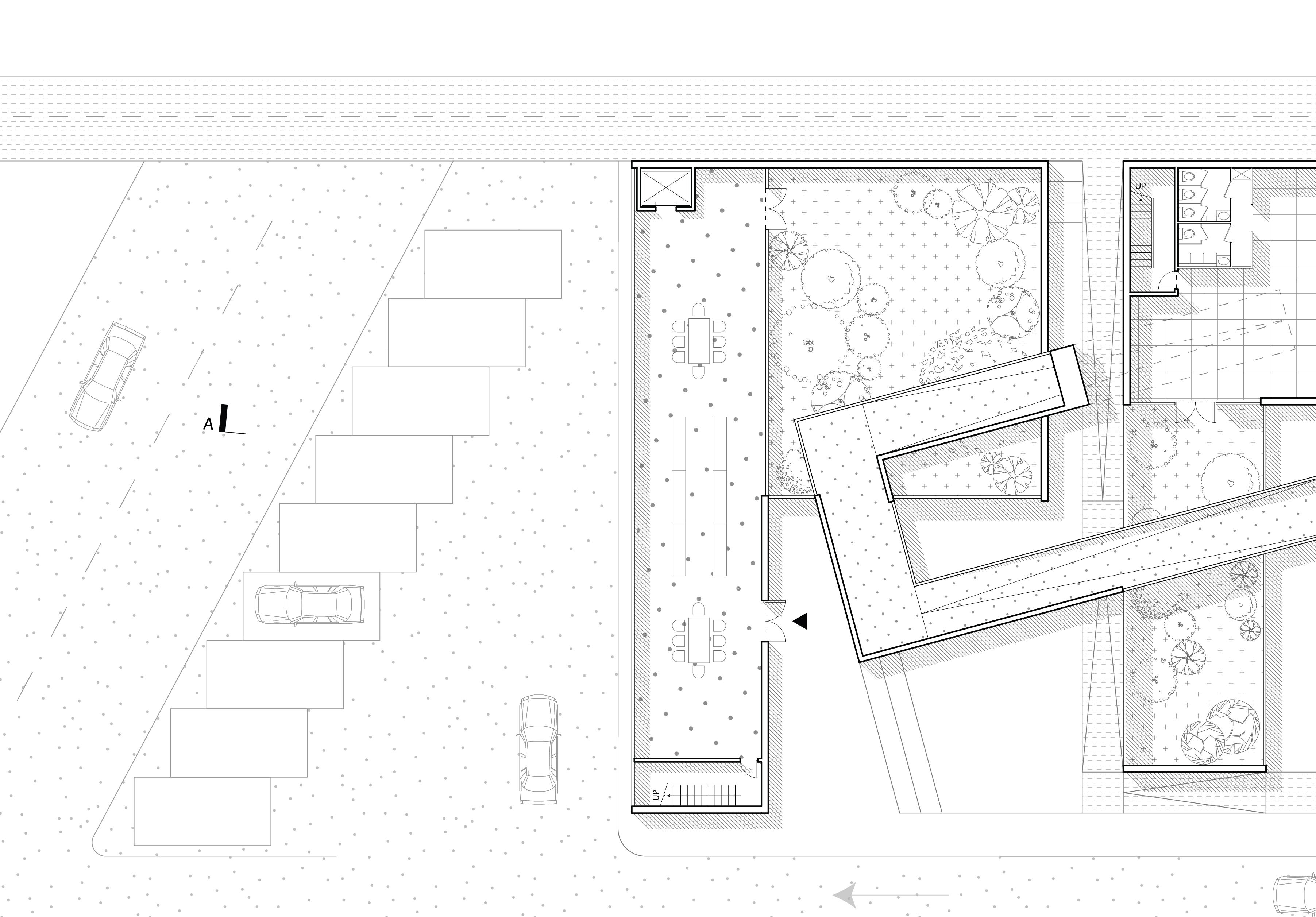
Each space is composed of two types of walls, serving as the primary structural components that support the volume. Glazed walls use butter joints without steel frames to maintain the simplicity of the form. The variation of different wall types endows the space with more possibilities and experiential qualities.
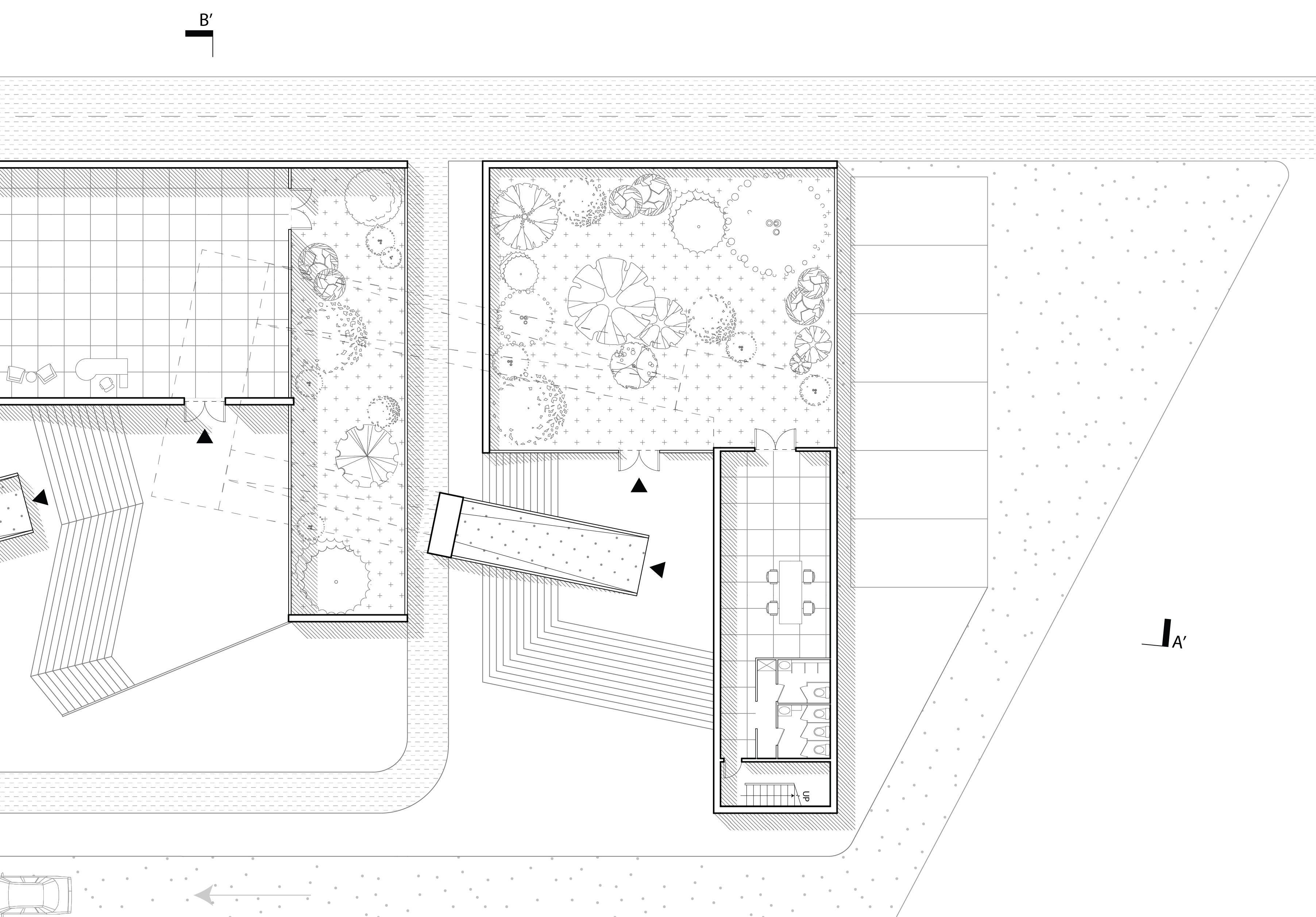
Within the three main buildings, there are four greenhouse gardens, each spanning two stories in height and featuring plants from different regions. The connection via ramped corridors allows visitors to sequentially experience various ecological environments and plant species.
27‘-5’‘
21‘-4’‘
12‘-4’‘
27‘-5’‘
21‘-4’‘
-6‘-0’‘
12‘-4’‘
-6‘-0’‘
The design of the ramps also mitigates the height differences between the three volumes, enabling visitors to smoothly transition from the site entrance to the second floor or the double-height spaces. This arrangement allows for the observation of plants and the experience of interior spaces from varying heights.
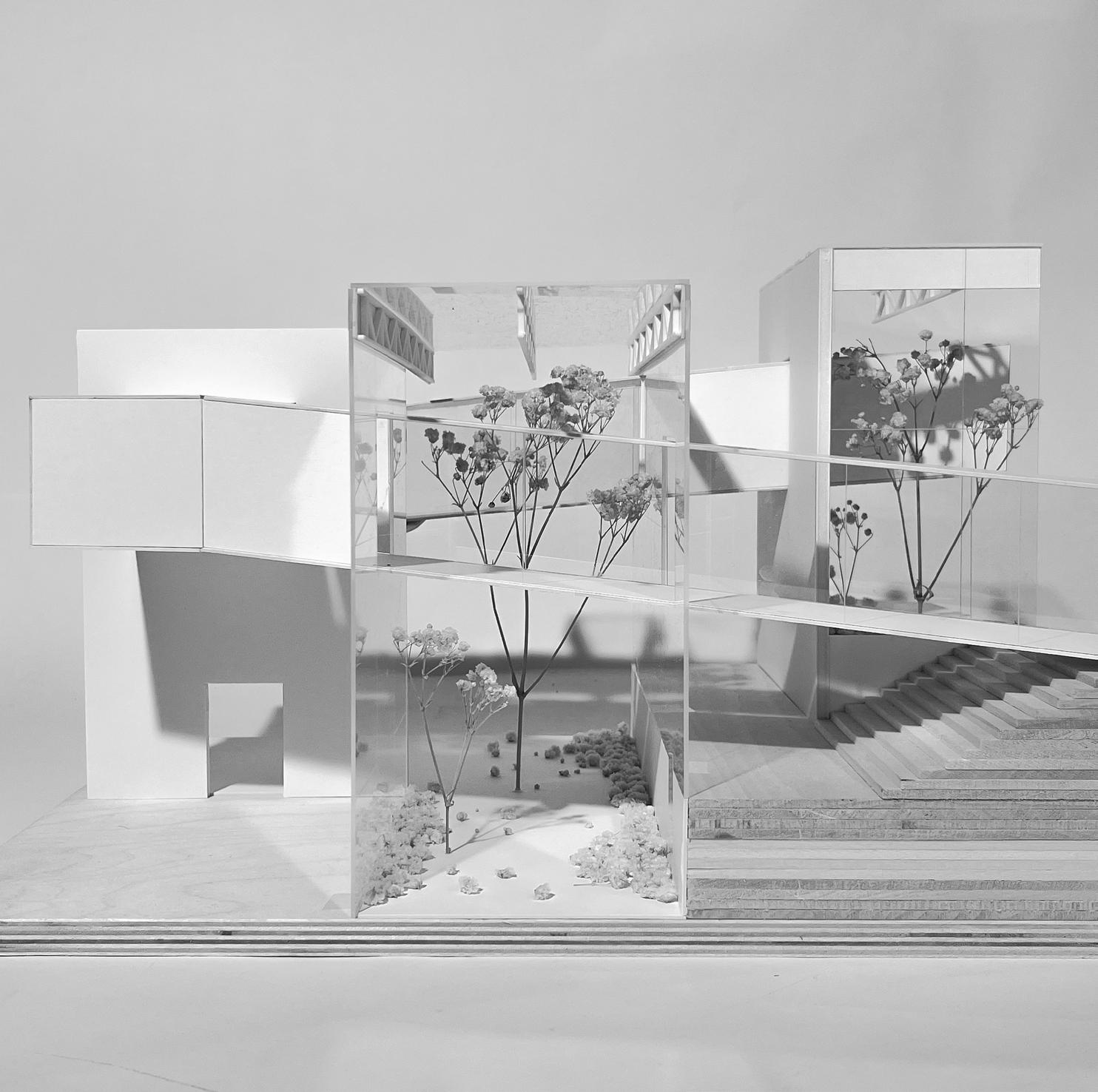

Made with wood plates, cardboard, 1/16” transparent acrylic sheets, 3D print.
From the frontal elevation perspective, the model effectively showcases the interplay of the volumes and the different spatial atmospheres.
Made with museum cardboard.
Bird’s-eye view, experience the overall configuration and form of the main buildings and the interwoven corridors.
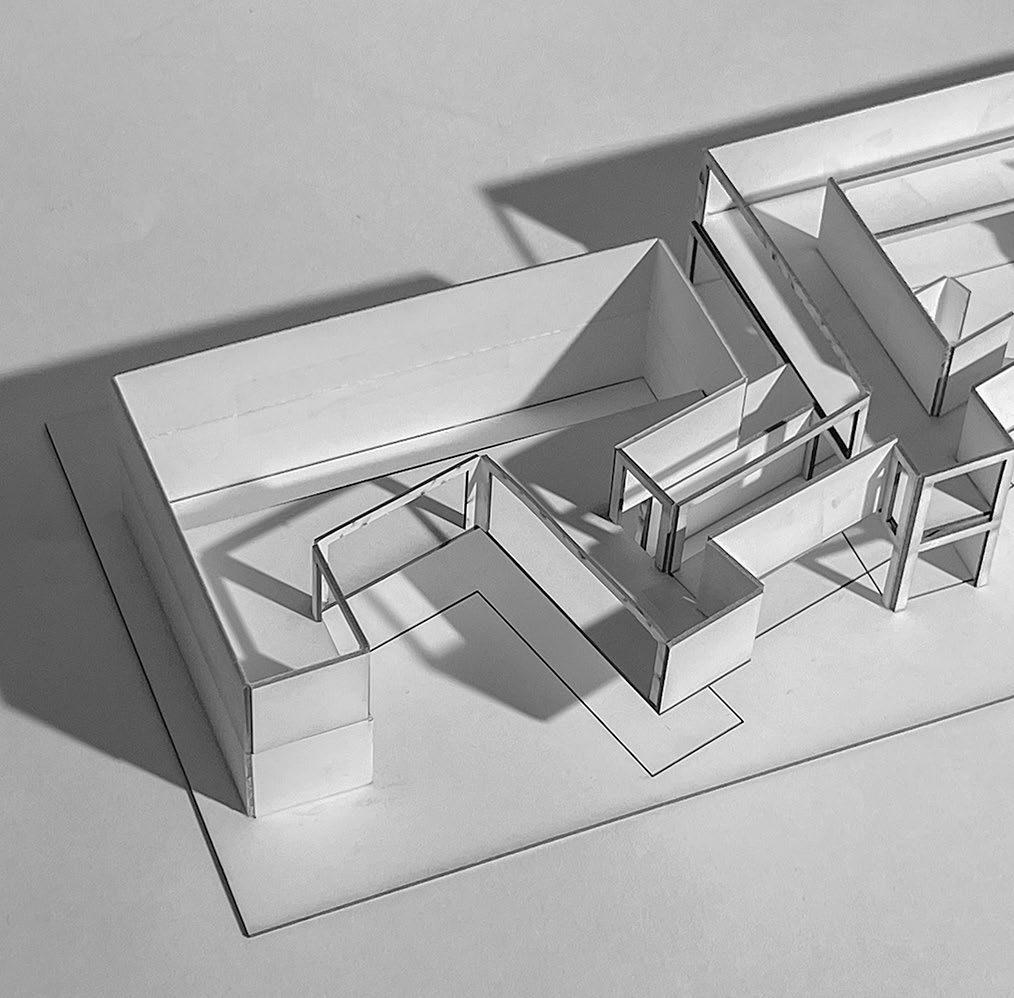
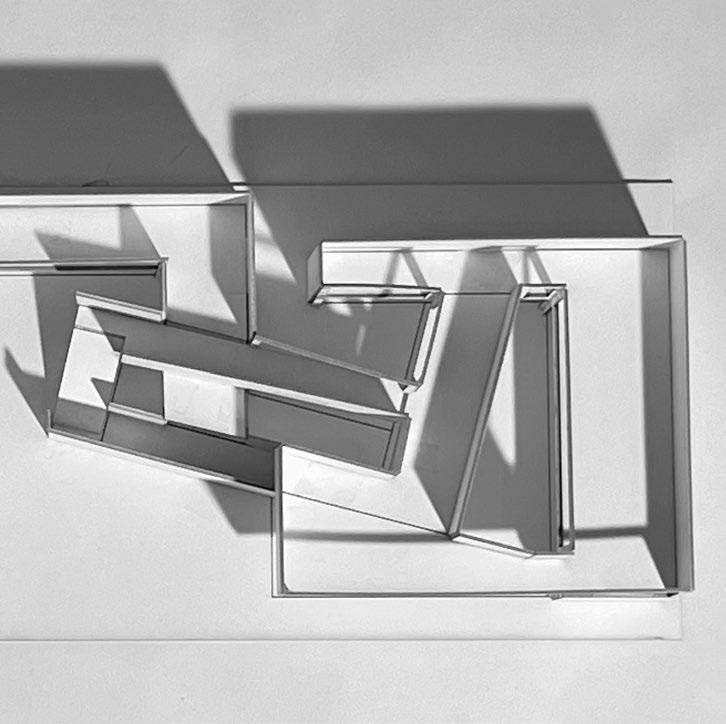
Made with cardboard and transparent acrylic sheet.
Use the contrast of materiality to decide which wall could be transparent and observe the intersection between walls.
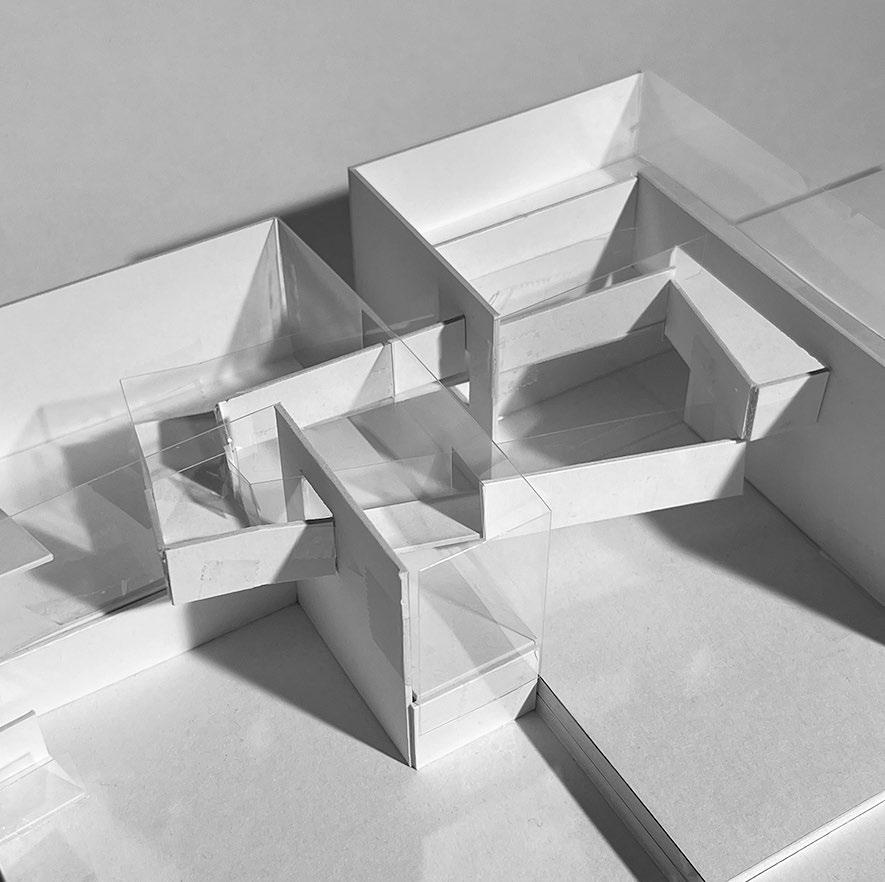
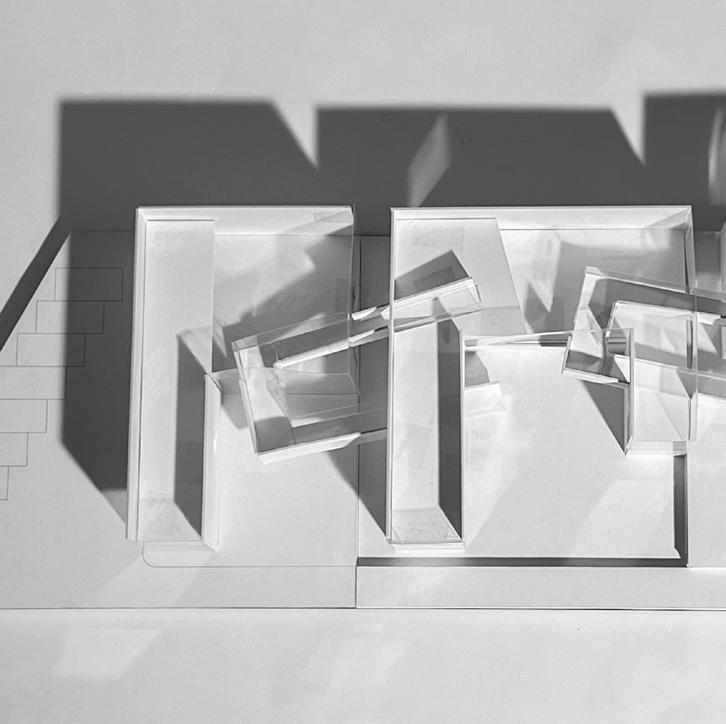
Adaptive Melange: Repurposing Architecture, History and Landscape
Location: 423-435 S Hewitt Street, Los Angeles, CA, 90013
Academic | Spetember 2024 - December 2024
Class: A.UD 401 | Grade A
Tutor: Georgina Huljich (Georgina.Huljich@aud.ucla.edu)

The central concept focuses on reinterpreting and innovating the traditional Italian loggia typology to harmonize with the existing site. This reinterpretation aims to establish a meaningful dialogue between the historic vernacular architecture and contemporary human activities.
By drawing inspiration from the loggia’s defining characteristics—its openness, connection to the surrounding landscape, and role as a social space—the design seeks to integrate these qualities into a modern framework. The new loggias will serve as transitional spaces that blur the boundaries between indoor and outdoor environments, encouraging engagement with Tuscany’s natural beauty and fostering community interaction.
The reinterpretation of the loggia not only honors its historical roots but also positions it as a dynamic space for flexible and inclusive community activities.
The project prioritizes preserving the site’s historical essence while introducing a fresh perspective that respects its cultural significance. Through this approach, the design not only revitalizes the site but also bridges the past and present, creating spaces that honor tradition while accommodating contemporary needs. This fusion of innovation and heritage reinforces the timeless relevance of Italian architectural principles in today’s context.
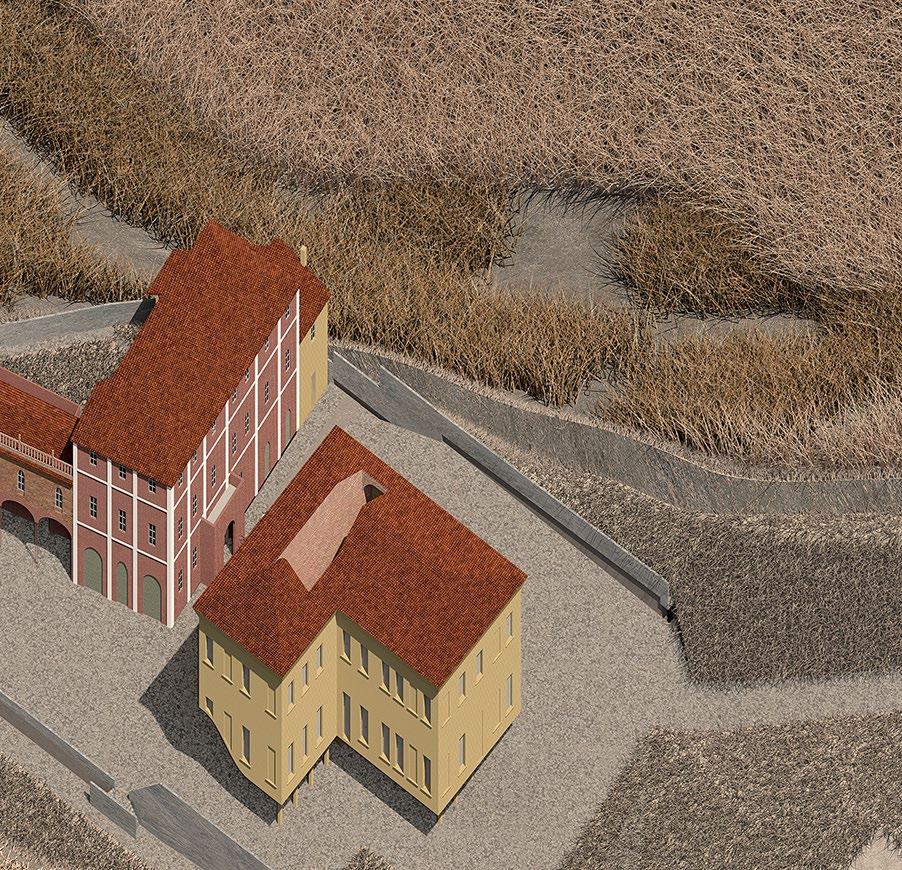
Focused on the Main villa that frame the exist Choose the area that connect of openness.
Indoor and Outdoor boundaries: Solid Facade & Hard Transition Program and Activity: Fixed Functions & Enclosed Space EXISTING CONDITION DEVELOPED
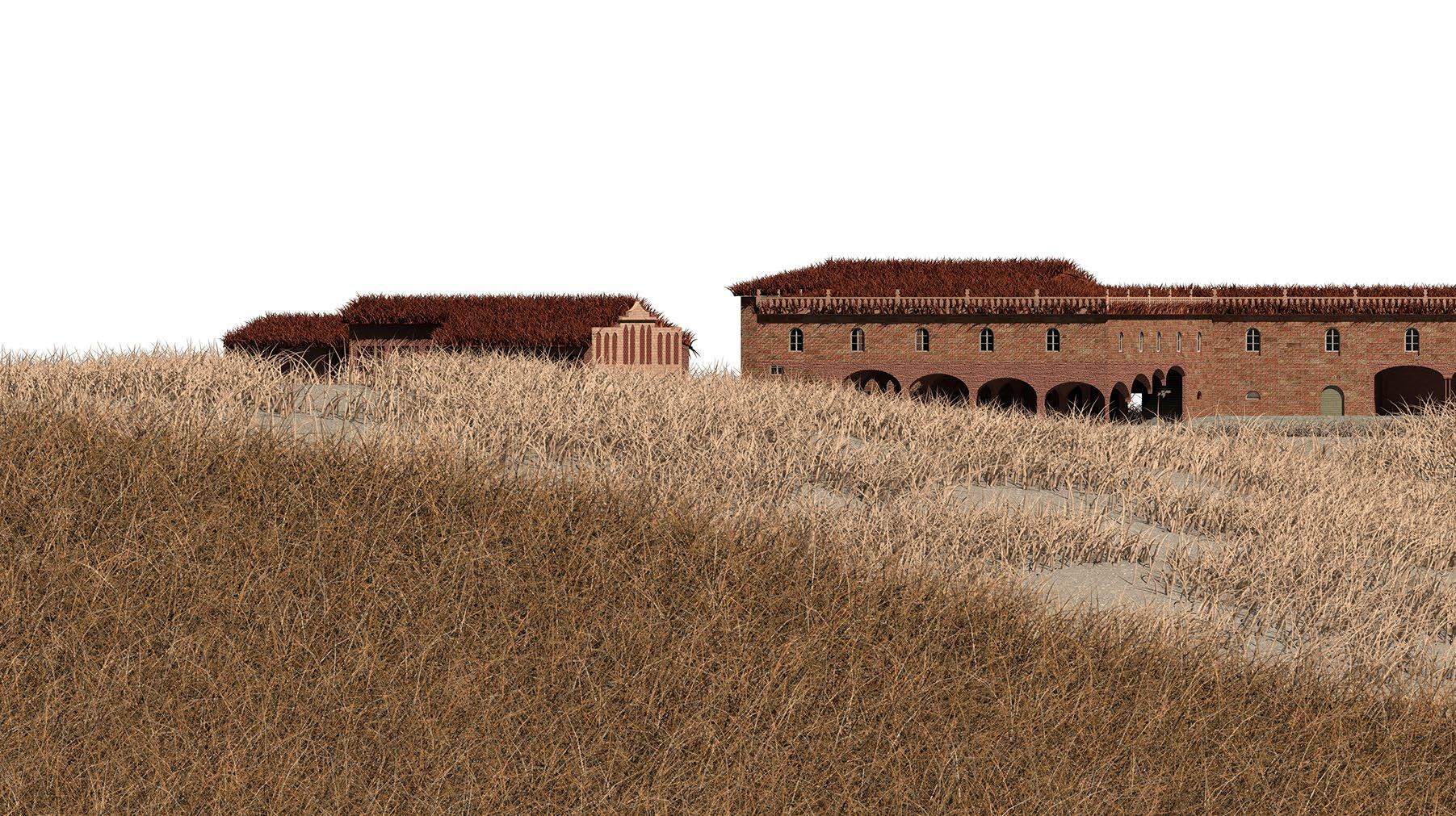
and the Major Building that exist open plaza to more possibity of openness
Focus on the Main Villa and the Major Building that frame the exist open plaza the area that connect to more possibity of openness
villa and the Major Building exist open plaze. connect to more possibility openness.
DEVELOPED AREA
Eliminate the Ground-Level Space
Eliminate the Ground-Level Space
Open up the ground level to blur the boundary between private interior and public exterior space
Open up the ground level to blur the boundary between private interior and public exterior space
Enrich functional diversity
Enrich functional diversity
Populate the public space
Populate the public space
Elinimate the Ground-level space. Open up the ground level to blur the boundary between private interior and public exterior space. Enrich functional diversity.
DESIGN STRATEGY
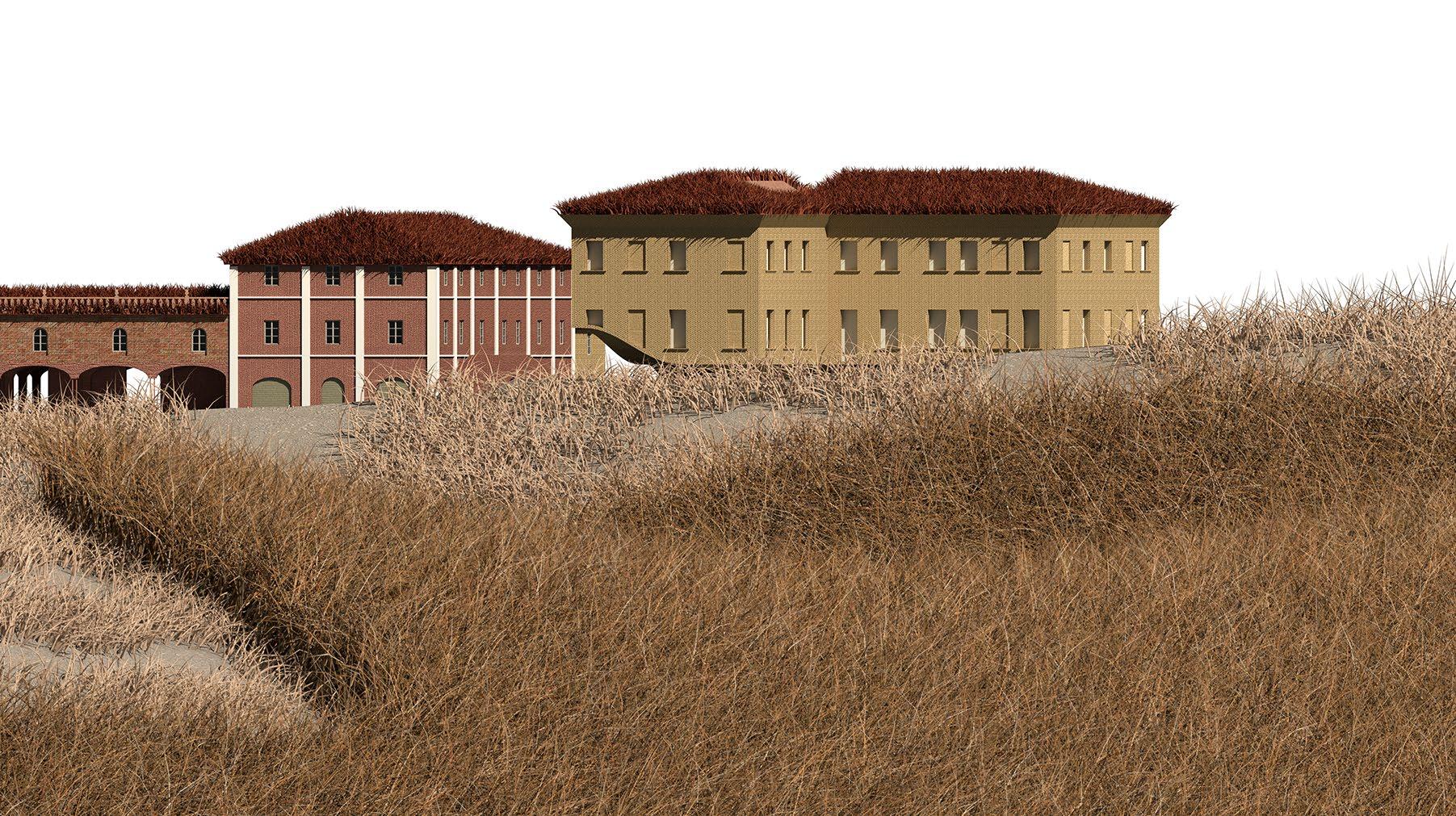
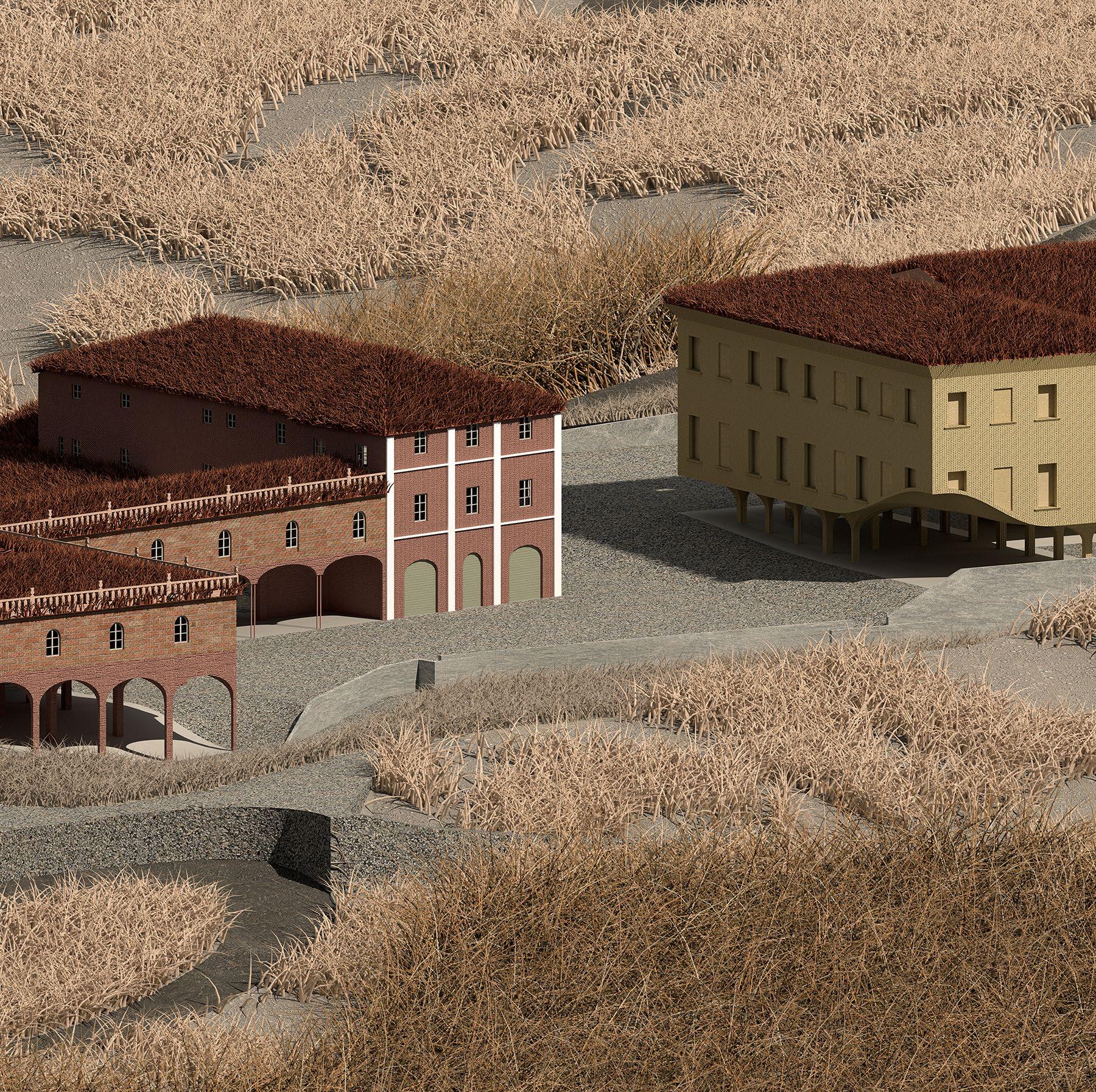
The design concept originates from observing an essential open space within the site, framed by the existing building’s hard enclosures. While these enclosures provide a sense of definition and structure, they also create a stark and rigid transition between interior and exterior activities and impose significant limitations by obstructing the diverse and expansive views in various directions around the resort.
In addressing these challenges, the typology of the loggia emerges as a compelling design solution. Rooted in Italian architectural tradition, the loggia provides a framework for enhancing spatial openness, visual connection, and functional flexibility.
By carefully analyzing the site’s layout, the design focuses on three primary areas surrounding the open space. These areas are strategically positioned to centralize and amplify the role of the plaza, transforming it into a vibrant focal point that unifies the resort and reinforces its connection to the surrounding landscape.
By reimagining the loggia as a multifunctional hub—hosting events such as local markets, art exhibitions, workshops, and seasonal festivals—it transforms the resort into a vibrant cultural and social epicenter. This approach invites a diverse audience, blending tourists and locals, to engage in a shared experience of Tuscany’s rich traditions and contemporary creativity.
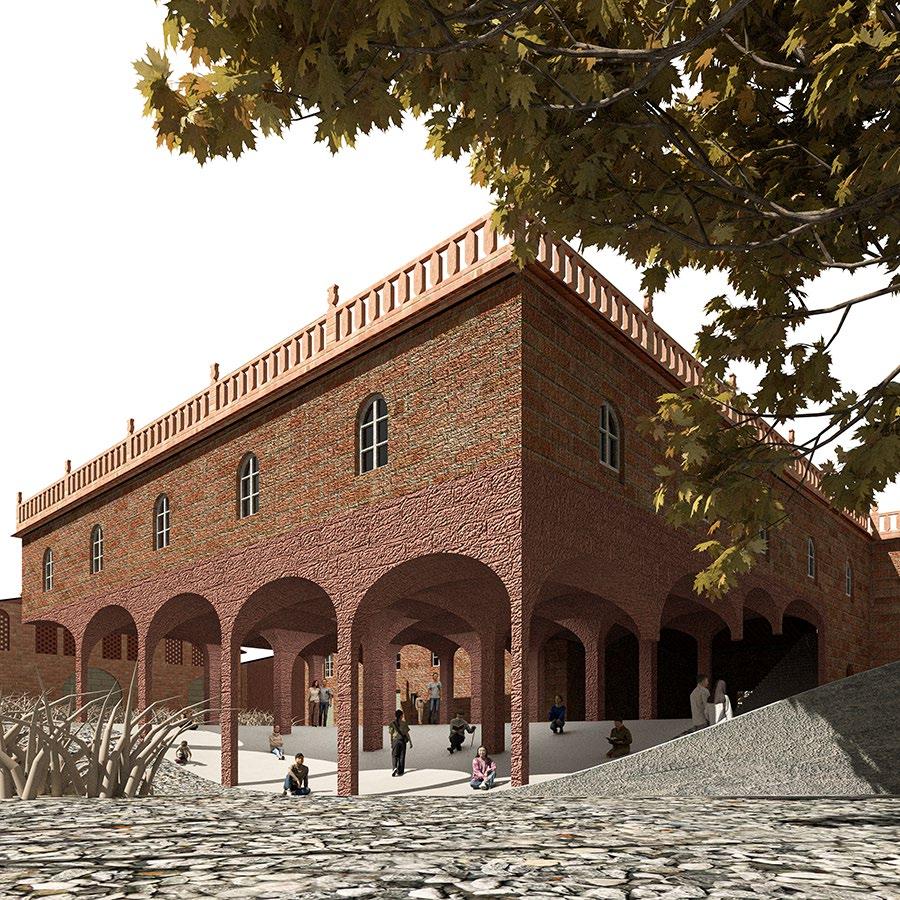

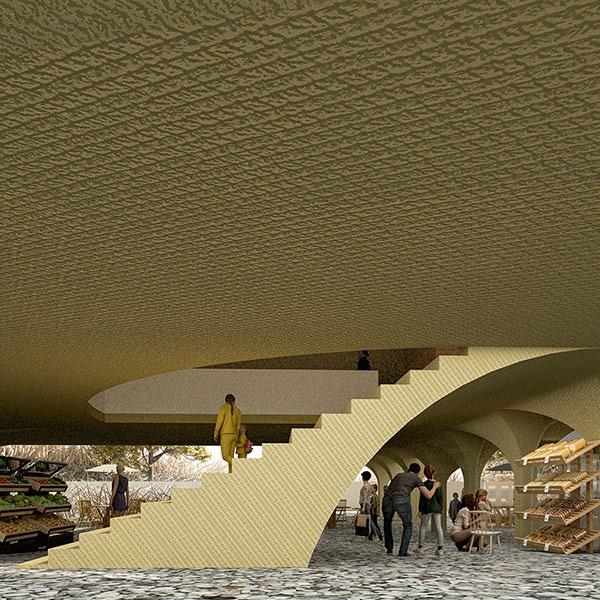
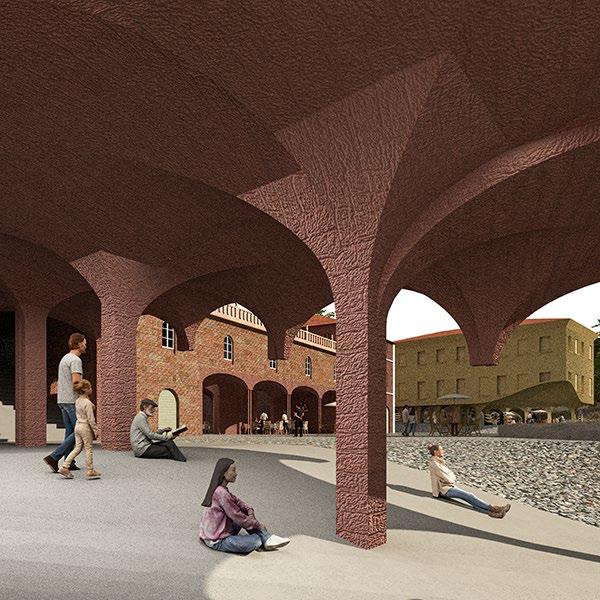
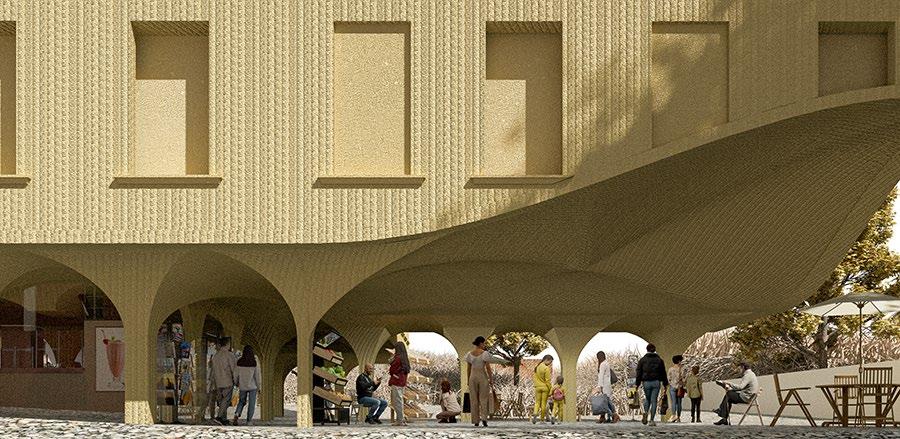
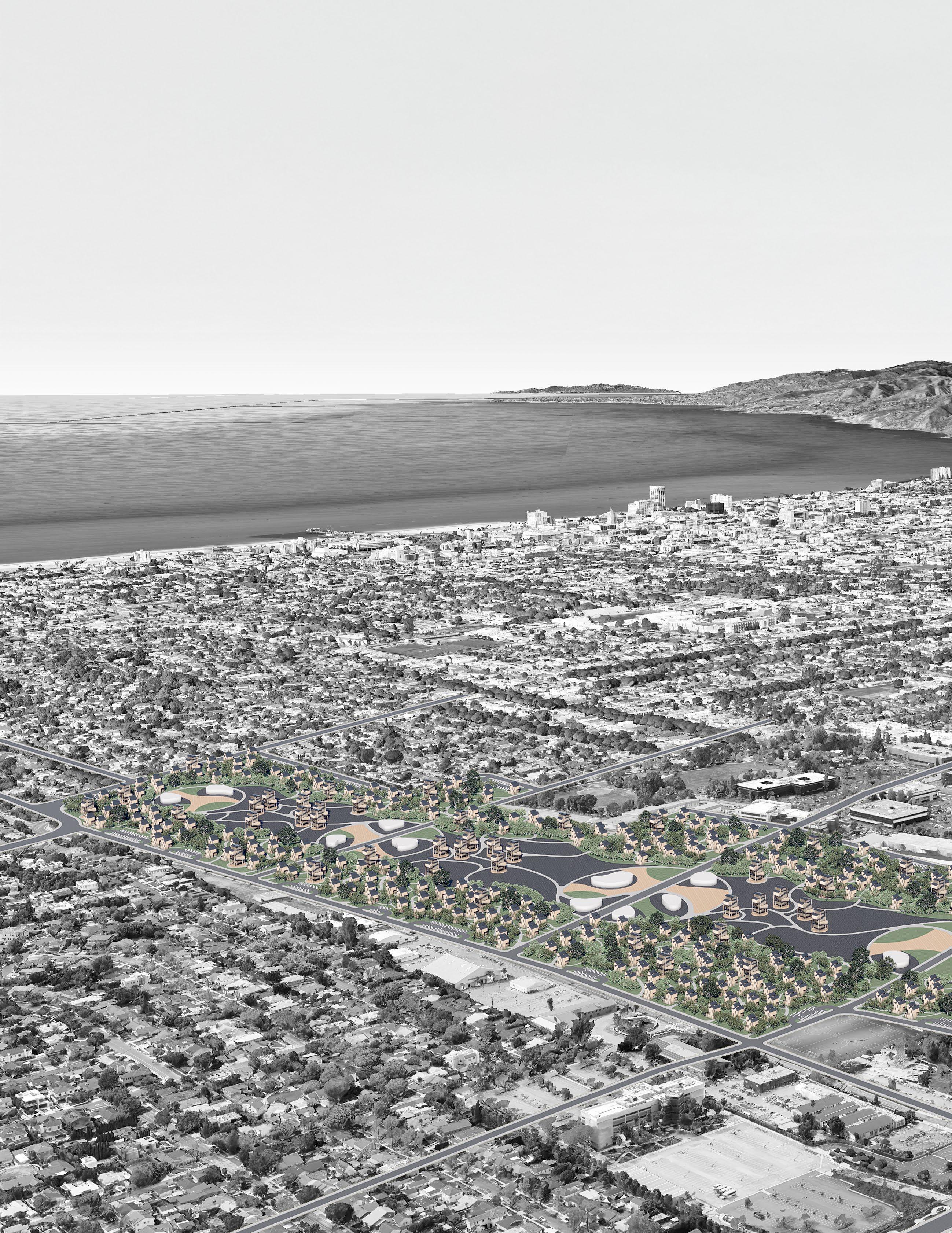
CLT Typologies for Post-Disaster Relief and Long-Term Reuse
Location: 3233 Donald Douglas Loop S, Santa Monica, CA 90405
Academic | January 2025 - March 2025
Class: A.UD 401 | Grade A
Group Member: Mengru Zhao, Zezeng Fu Tutor: Kevin Daly (kevin@kevindalyarchitects.com)
The project proposes a rapidly deployable temporary housing solution built from CLT panel structures, allowing for efficient prefabrication and on-site assembly. With a compact footprint at ground level, this housing typology makes the most of limited space while remaining highly adaptable for reuse across standard Los Angeles lots. The result is a scalable and resilient approach to post-disaster housing that can respond quickly and effectively to urgent needs.
Unit design draws from the logic of a typical LA lot, starting with staggered layouts and elevated volumes that
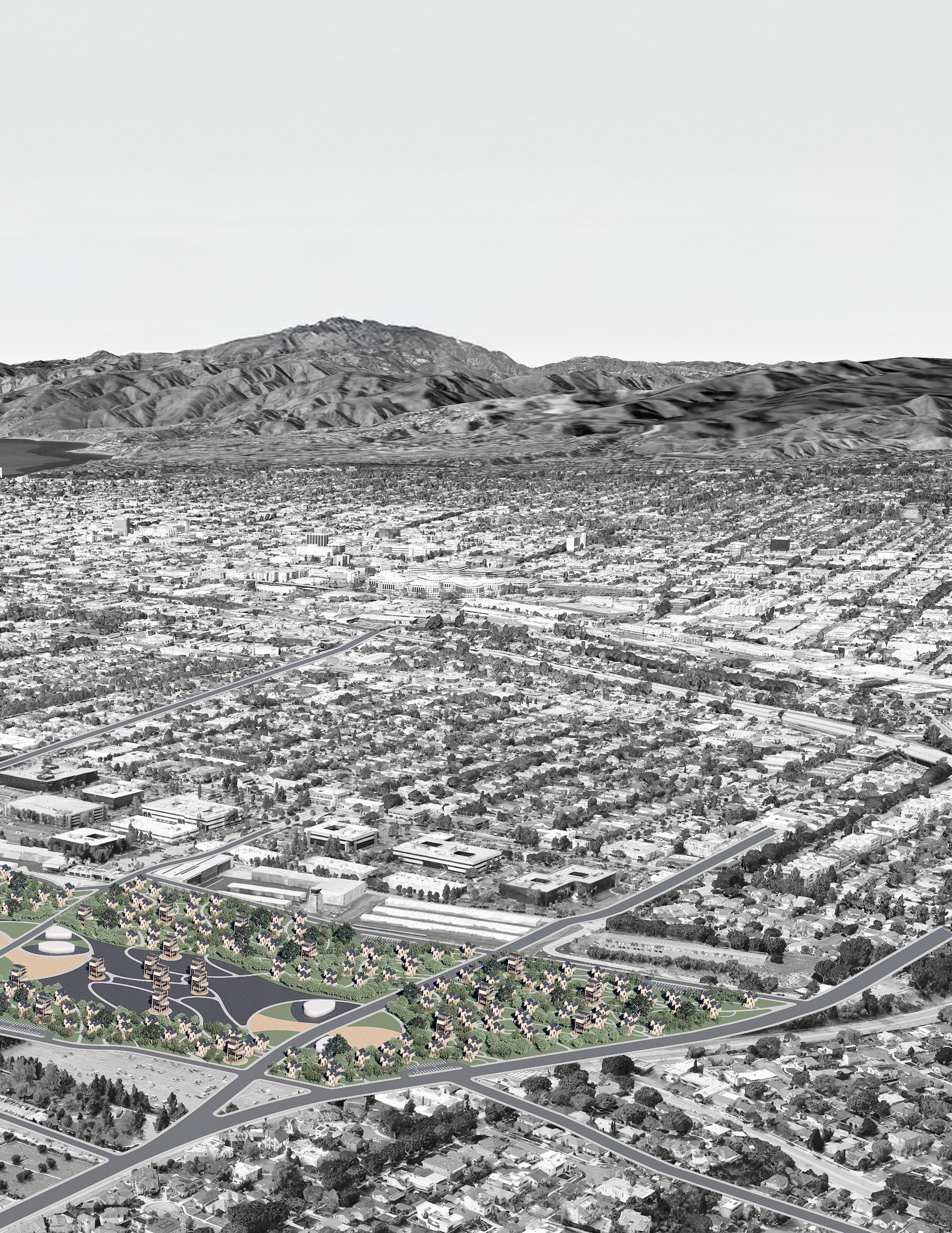
enhance natural light, ventilation, and privacy. Circulation flows through terraced arrangements that follow a meandering pedestrian path, tying the units into a cohesive whole. Interlocking and cantilevered forms introduce variation and spatial richness, while CLT panels offer a lightweight, sustainable solution that supports prefabricated construction. These CLT panels are sized for standard transportation and cut with integrated polycarbonate openings for light and efficiency. Importantly, each unit can be disassembled, relocated, and rebuilt in a backyard setting, offering flexibility and long-term reuse beyond the emergency context.
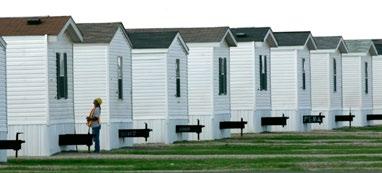
FEMA establishes “FEMAville” trailer park in Greensburg (later ~430–500 residents)

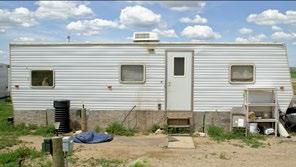
Planning Phase Begins for Timber Cottages

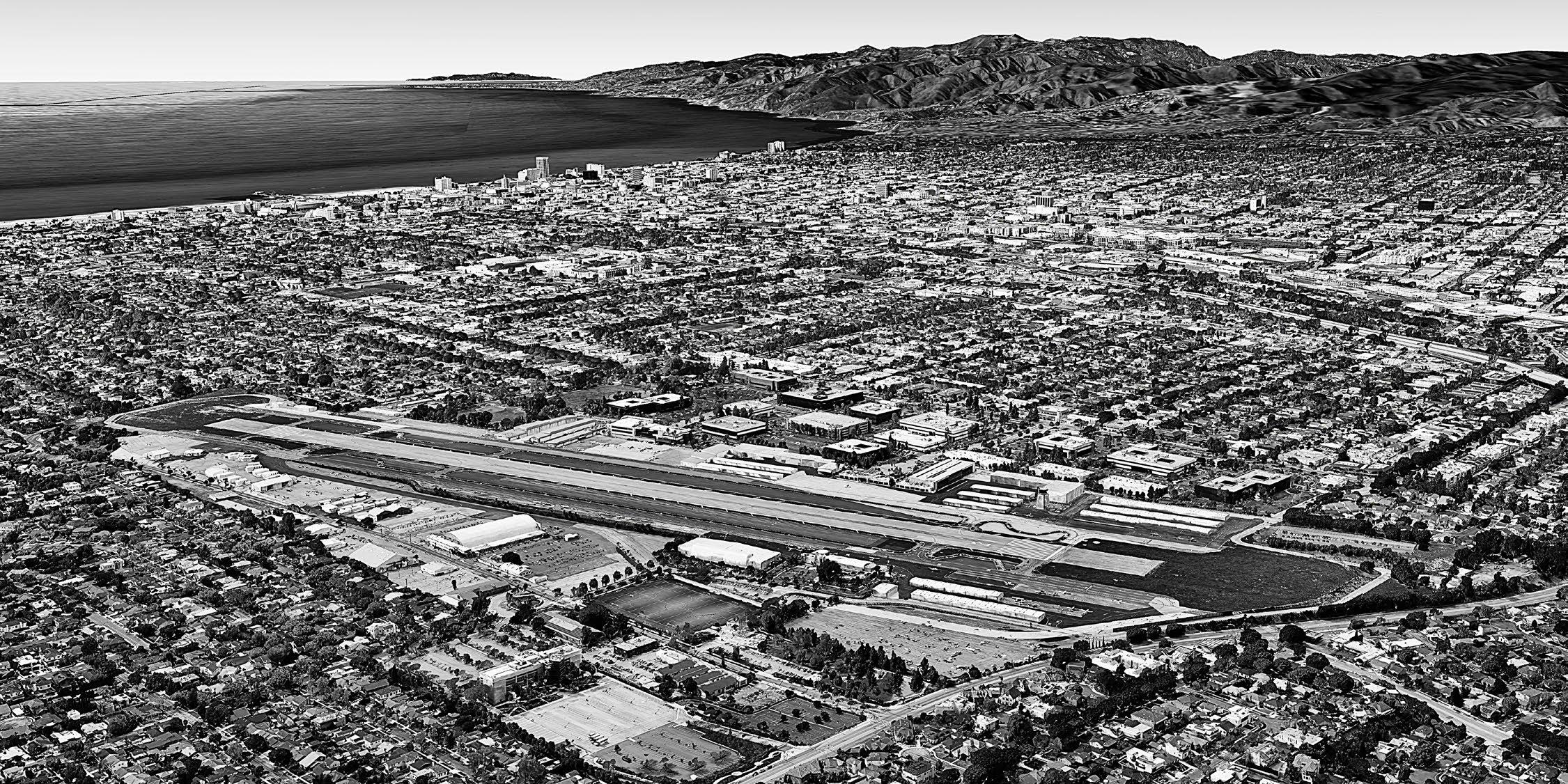
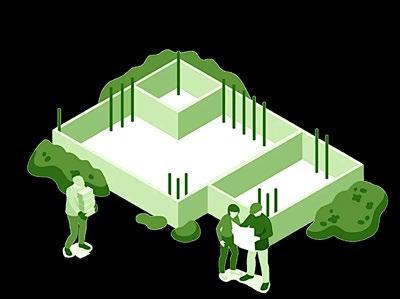


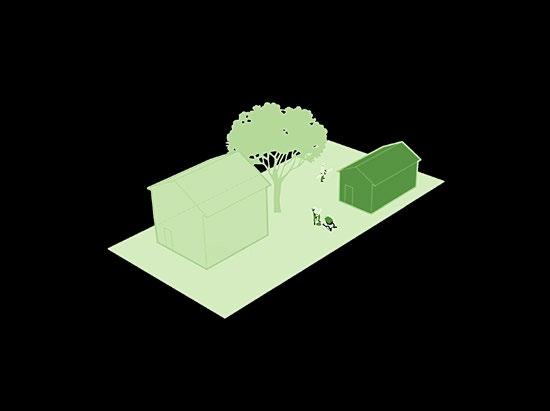
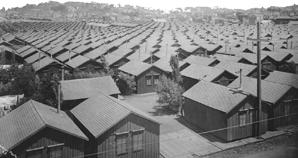


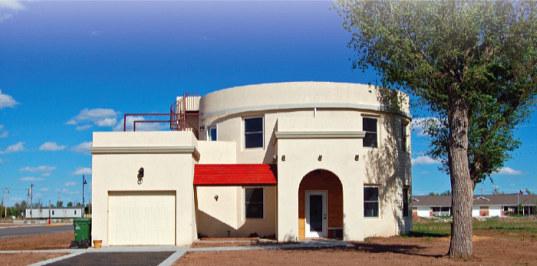


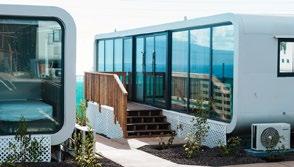
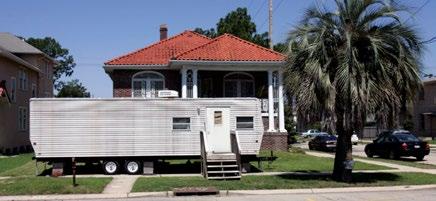
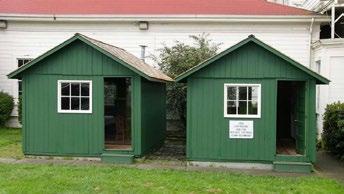
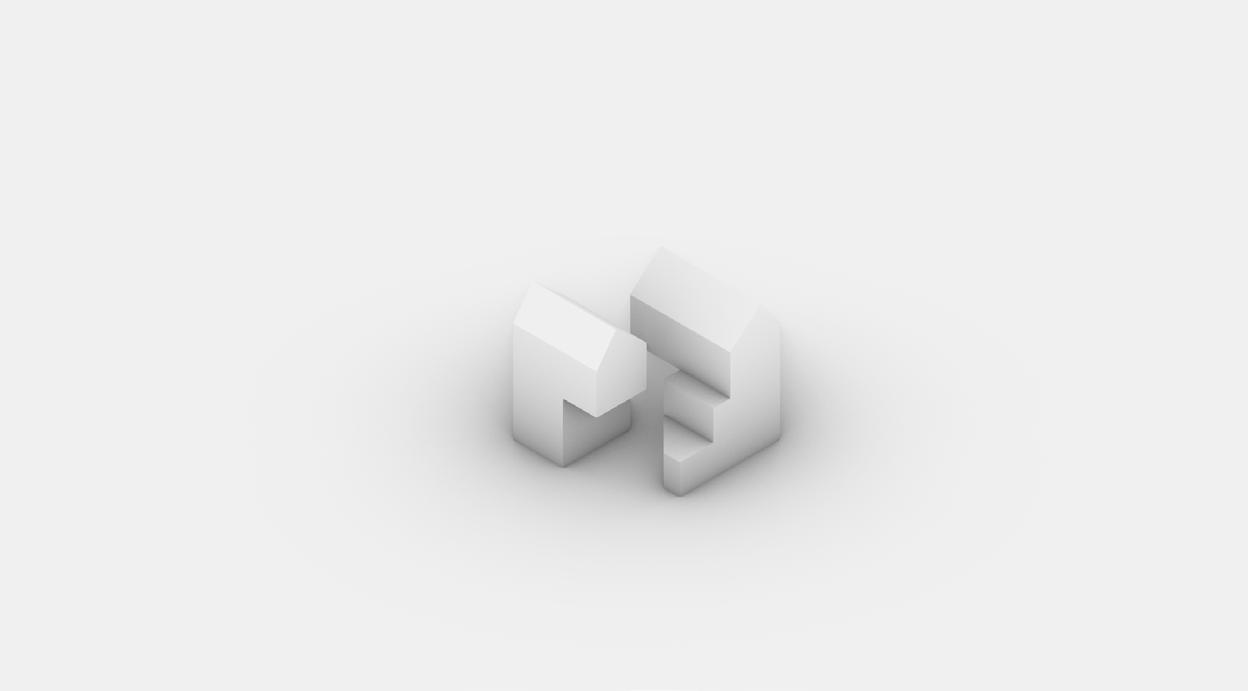
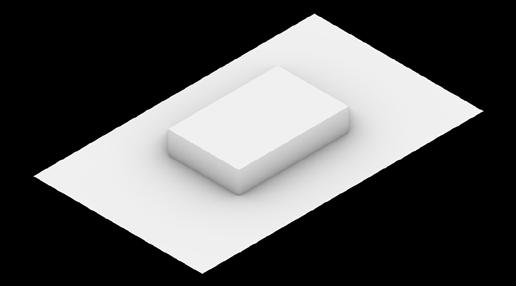
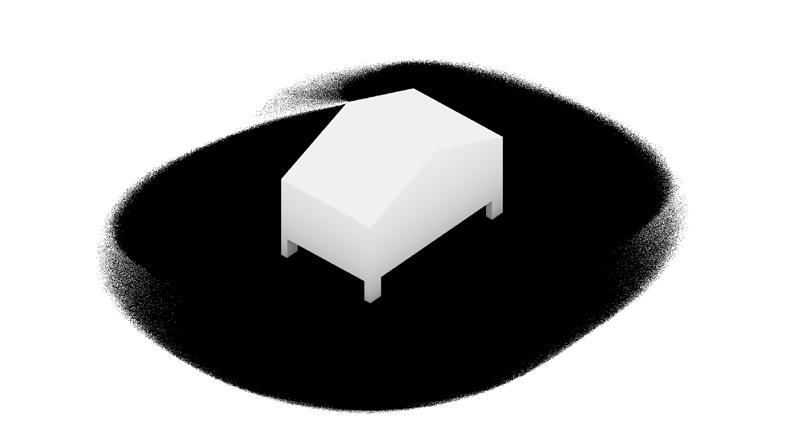
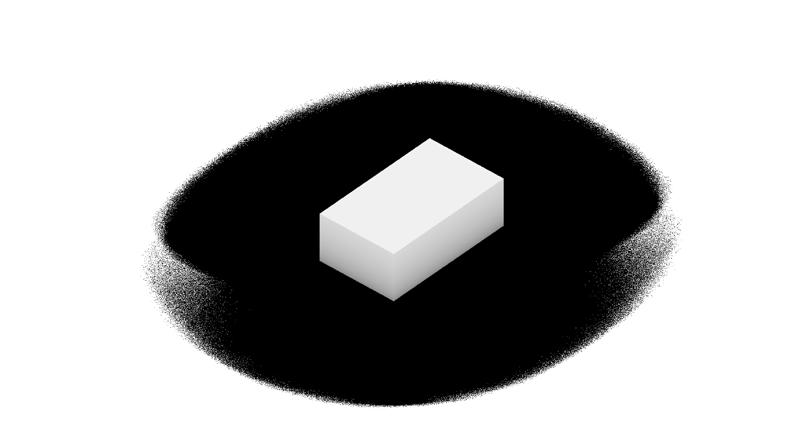
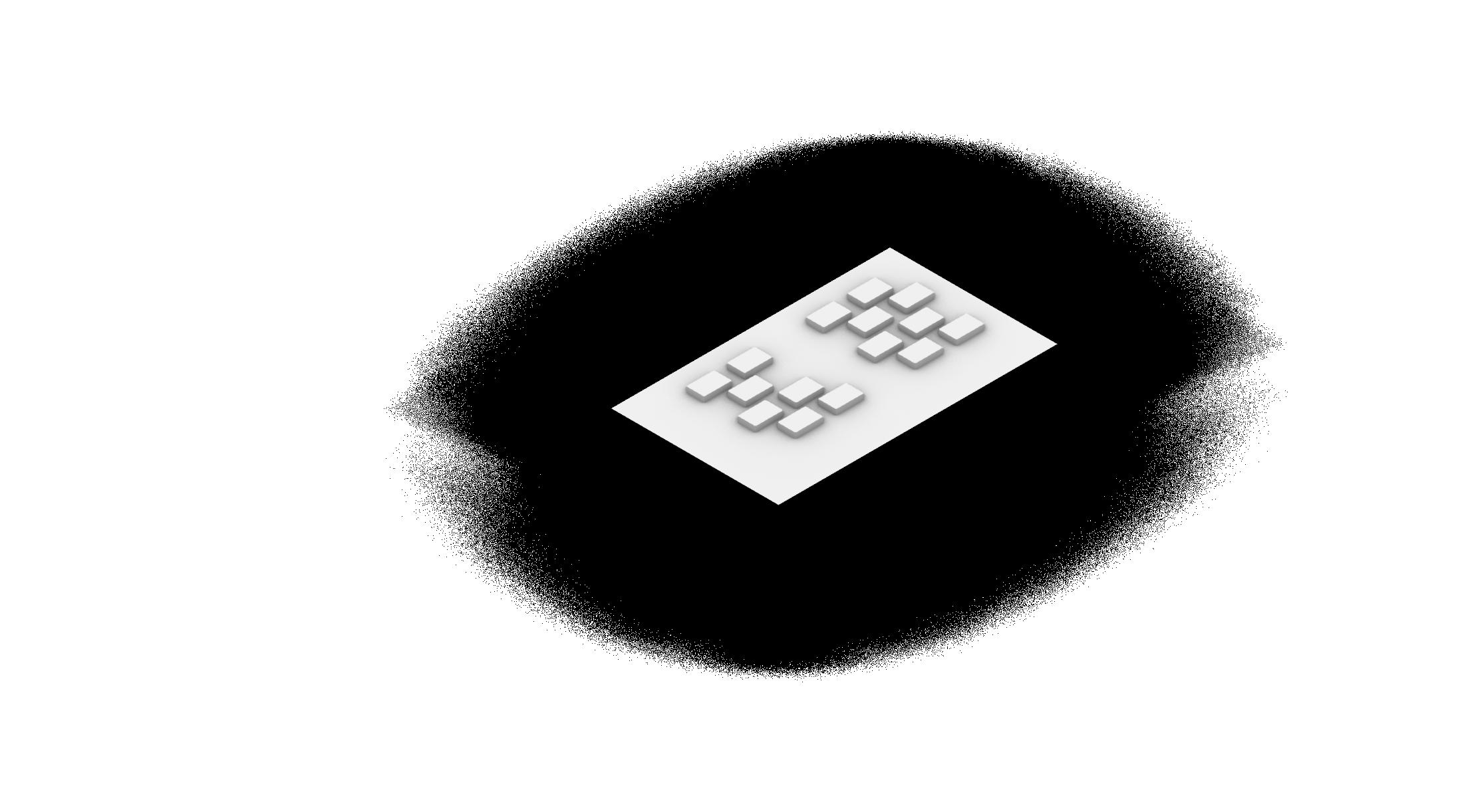
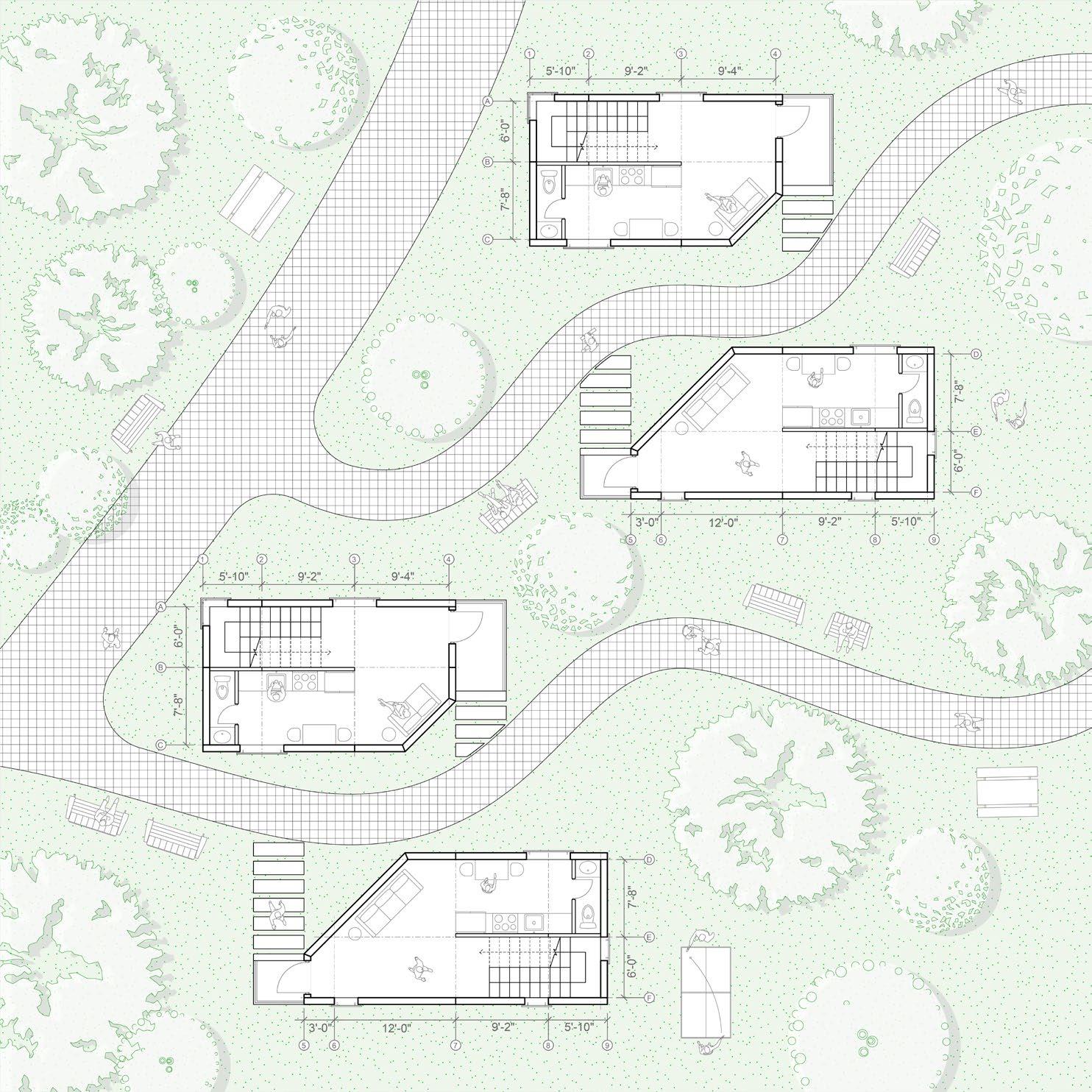
Ground Level Plan
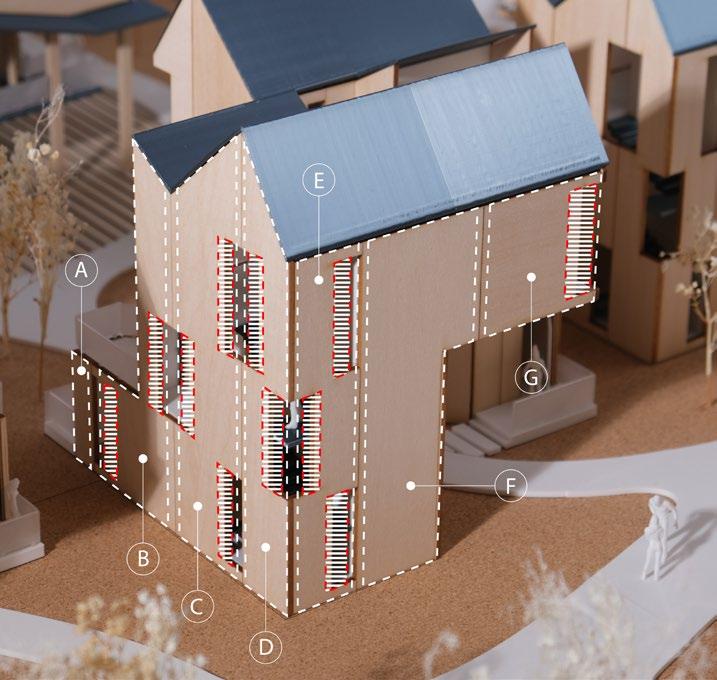
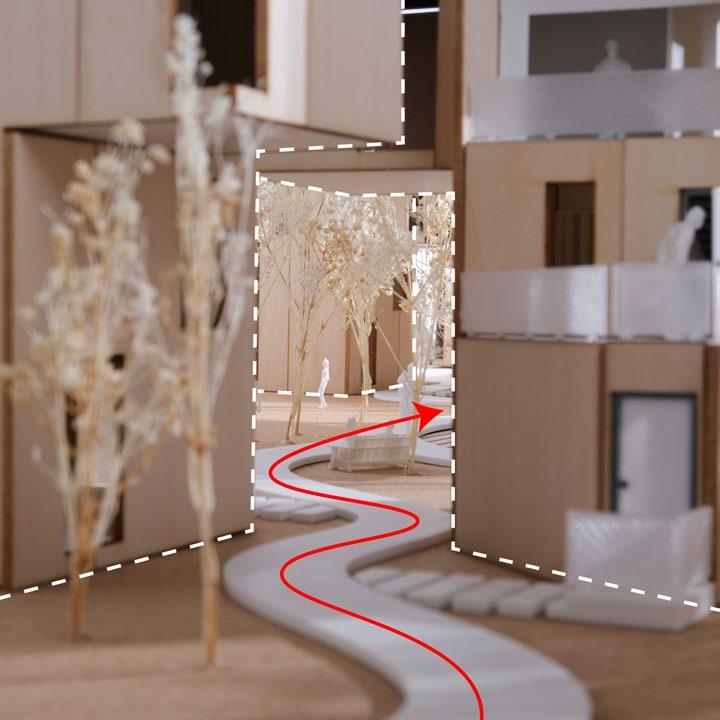
Roof: - 5-Ply CLT Panel
- 1/2” Fire Treated Plywood Panel
- 3” Rigid Insulation with Fire Retardant Treated Studs at 2’ C/C
- 1-1/8” Air Cavity
- Waterproo ng Membrane
- Exterior Metal Roof Decking
Exterior Wall: - 3/4” Interior Wall Finish
- 5-Ply CLT Panel
- 3/4” Fire Treated Plywood
- 1-1/8” Air Cavity
- Waterproo ng Membrane
- Exterior Creamic Cladding
Floor:
- 3” Gyprete Finish Floor
- 3/4” Acoustic-mat
- 5-Ply CLT Floor Panel
- 3/4” Ceiling Finish
Foundation: - 1” Rigid Insulation Foam - 2” Concrete Sub-Slab
- 2” Crushed Stone
- 6” Grave
- Blockout with Grout, Base Plate and Anchor Rod
The master plan transforms Santa Monica Airport into a temporary city for residents displaced by wildfires. It begins by identifying key entry points as communal anchors, connected by a central hardscape spine aligned with the runway. This axis structures pedestrian movement and divides the site into northern and southern zones. Housing clusters follow the walkways, while parking is positioned along the perimeter. At the heart of the courtyards, treehouse-like structures act as gathering nodes—fostering community while serving as symbols of recovery. Pedestrian and vehicular routes are clearly separated, and a network of secondary paths threads through the housing, encouraging interaction. The plan balances the urgency of emergency response with long-term livability, creating a walkable, inclusive, and memory-rich neighborhood.
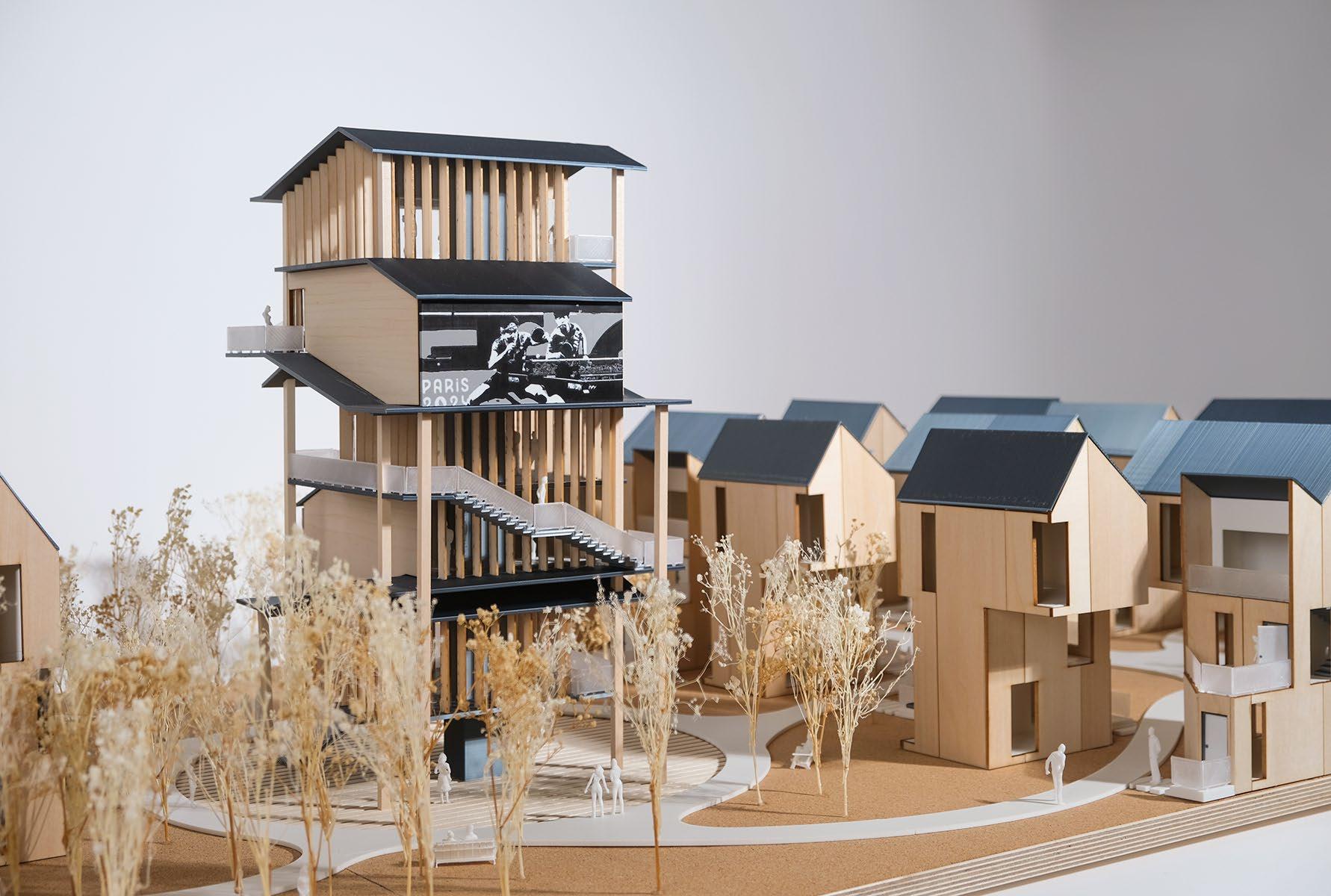

Models, Drawings, Renderings, Videos

HIT THE GROUND (Jan 2023-Feb 2023)
Software: Rhino, Illustrator
The line drawing illustrates the different shapes and shadows between the exterior soft surface and interior dynamic forms. The hierarchy between shadows also emphasizes the new composition in which the objects are lying down to hit the ground with an angle.
The color diagram is another interpretation that the darker shadows created by interior forms are mostly located in the central area, while the other sides are brighter colors with fewer shadows created by soft surfaces.
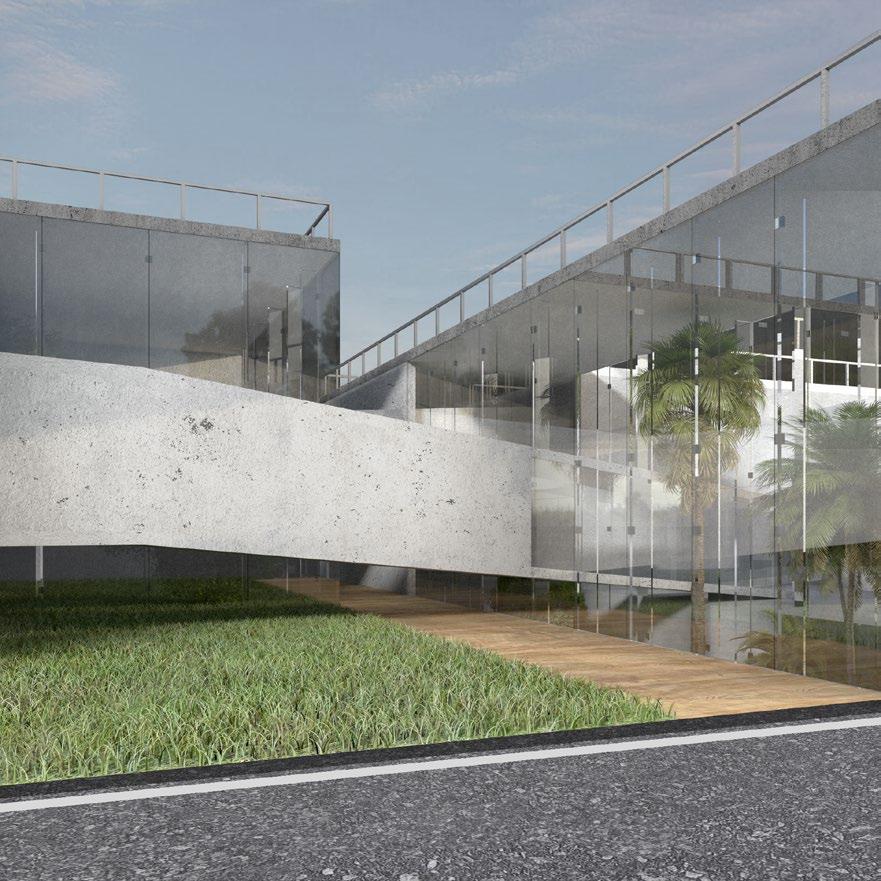
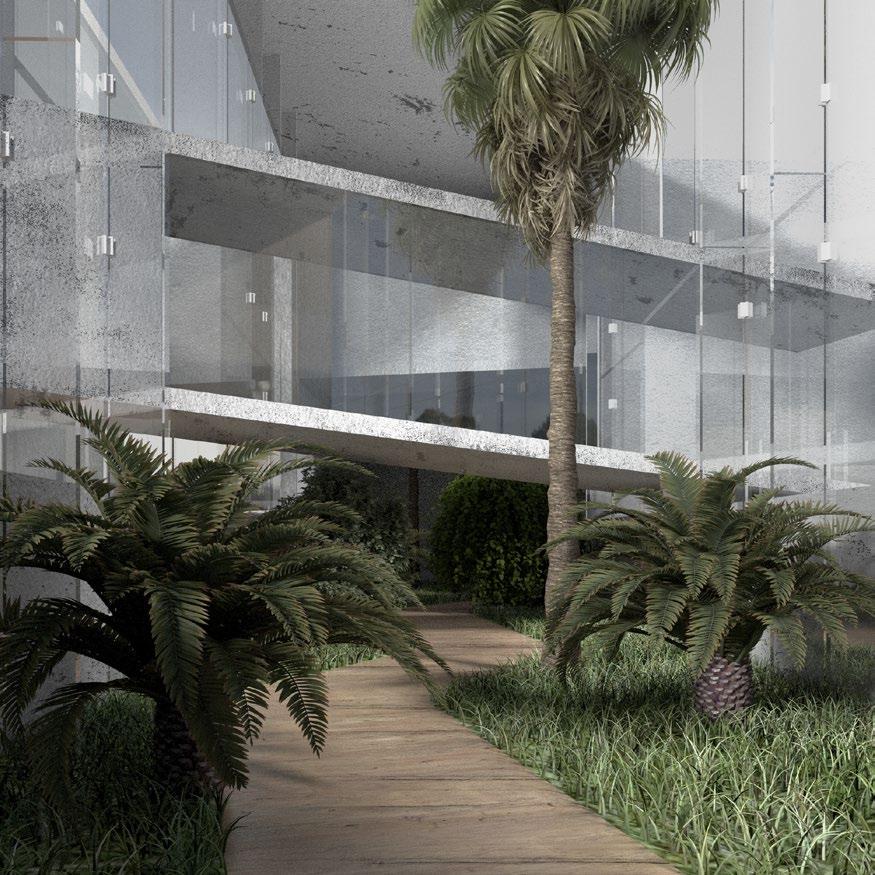
INTERSECTION (Feb 2023-Mar 2023)
Software: Vray, Photoshop
The images show how the two mass objects intersect with each other to create juxtapositions of different functional spaces and materials. One of the outstanding features in the images is the glass reflection, which reveals the intersection and materiality from various perspectives.
Both the exterior and interior view show the changes of the material properties and the plants growing after 5 or 20 years. Cracks and stains on the walls but the plants are still growing well.
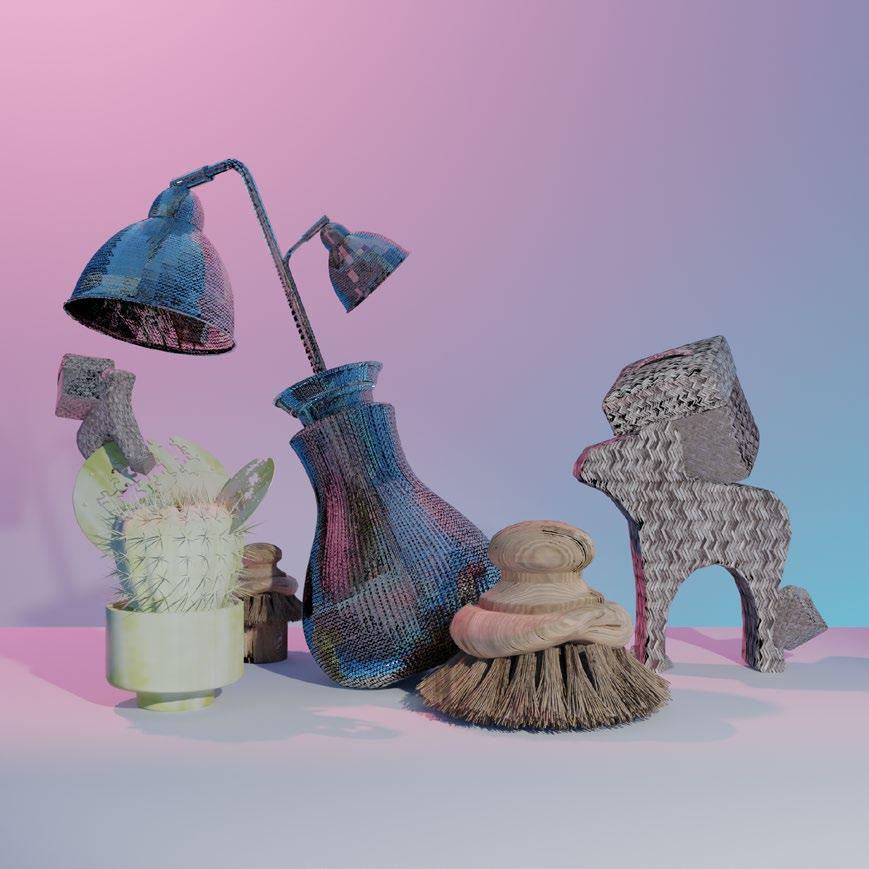
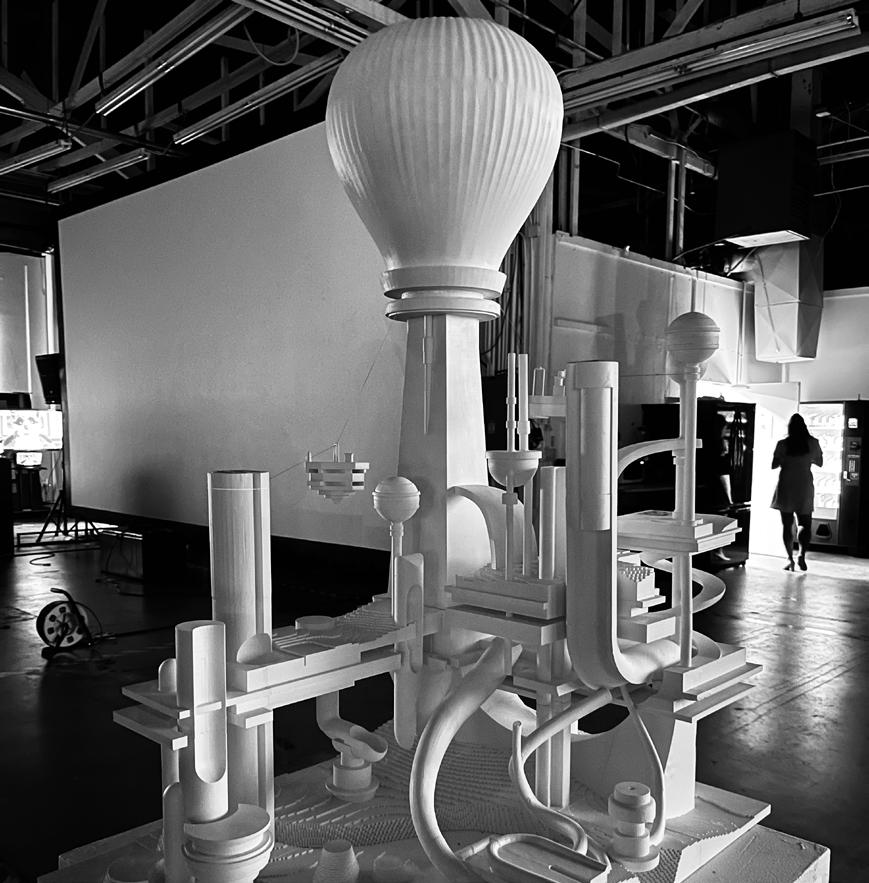
(Jan 2023-Mar 2023)
Software: Agisoft, Blender, Stable Diffusion
Photogrammetry the chosen stilllife items focusing on the thesis called ”endless”. Hybrid the items and apply materials onto the items using Blender. Collect other items from group memebers to build a new model and explore some iteration and styles through Stable Diffusion. 3D Print the model through parts and polish into the final model.
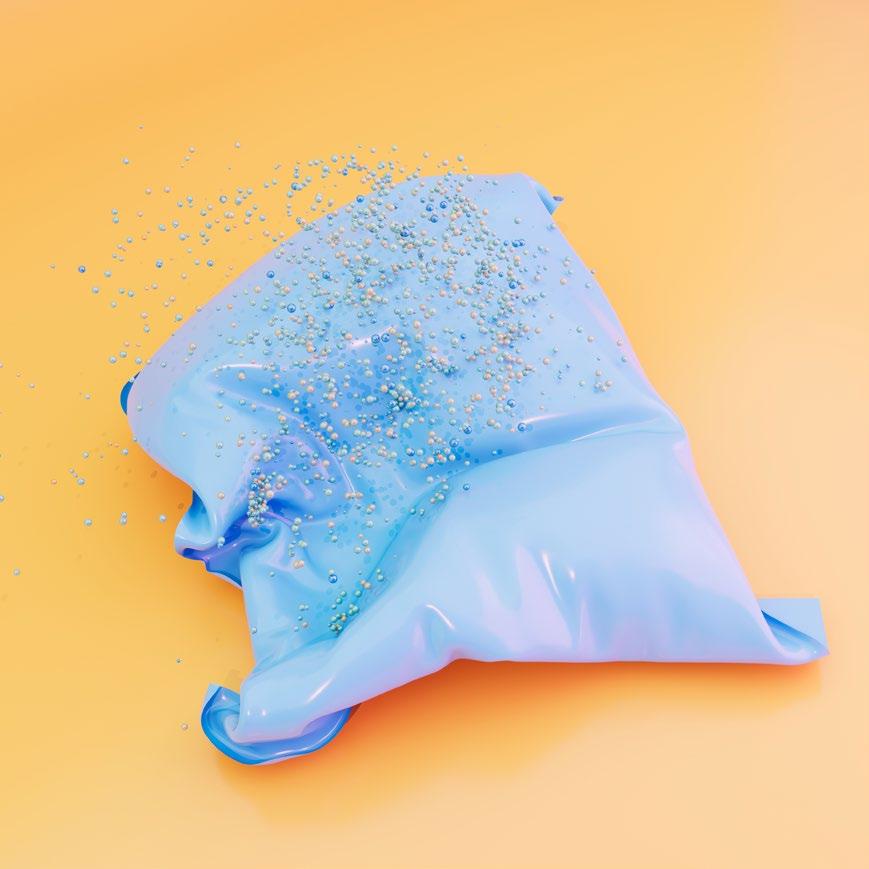
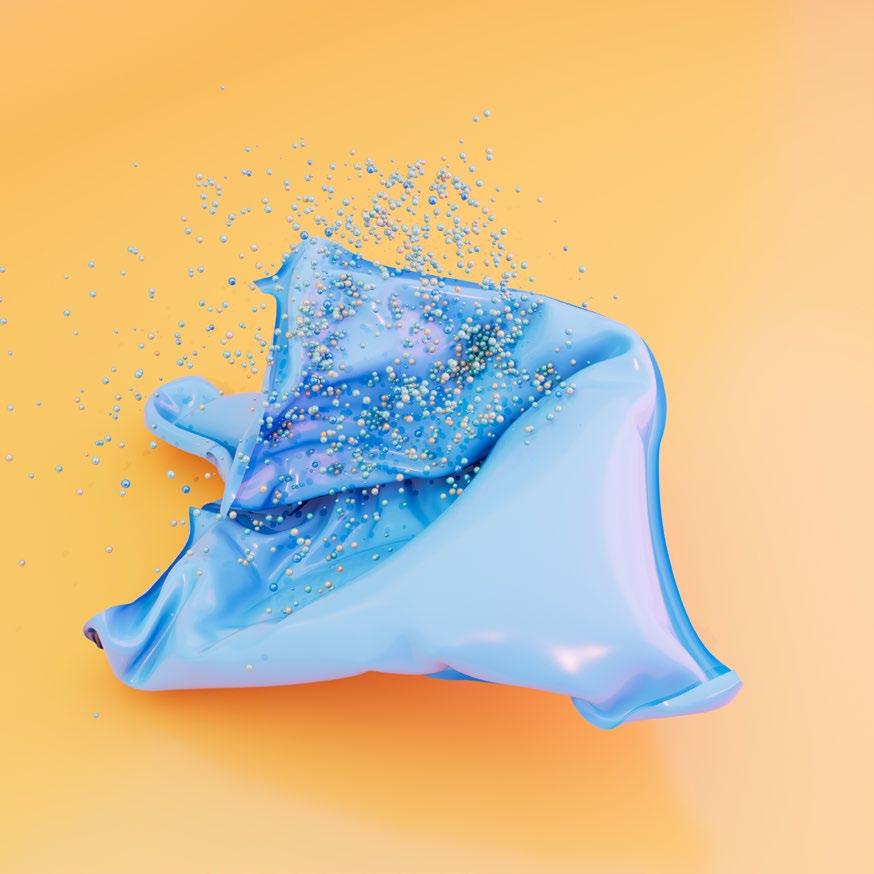
(Apr 2023-Jun 2023)
Software: Maya
Explore and experience the effects and properties of particles provided by the software. By adjusting parameters such as object materials, scene lighting, and dynamic frames, the dynamic effects of particle and object collisions are demonstrated, as well as the folds and smooth surfaces of satin due to gravity effects.
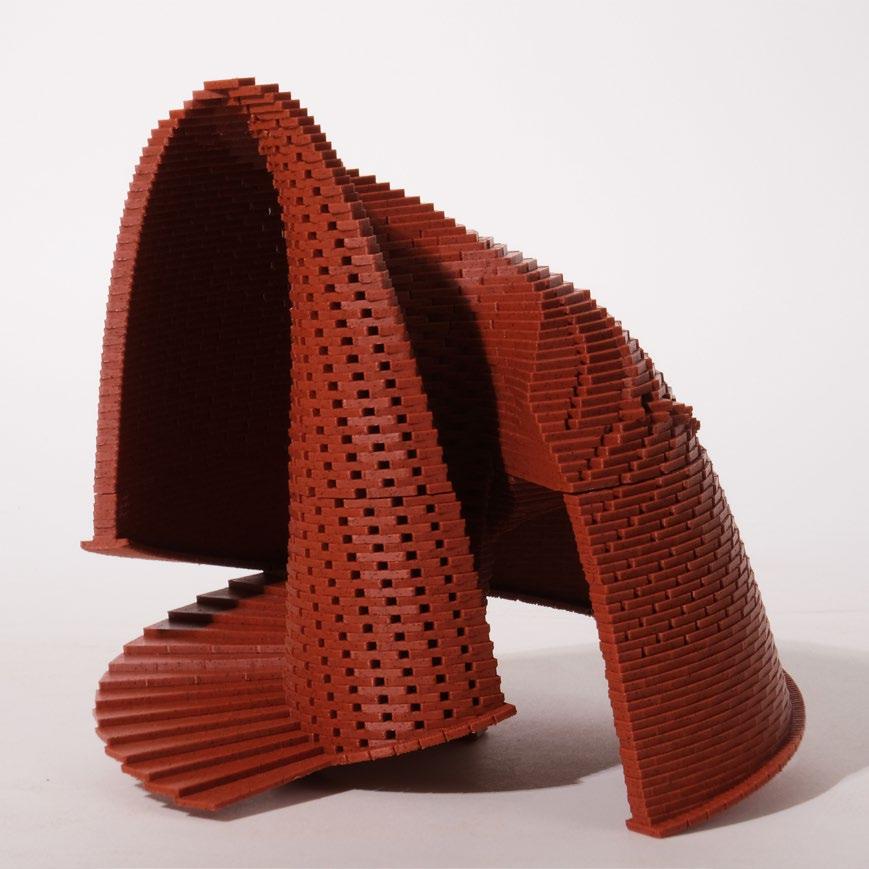
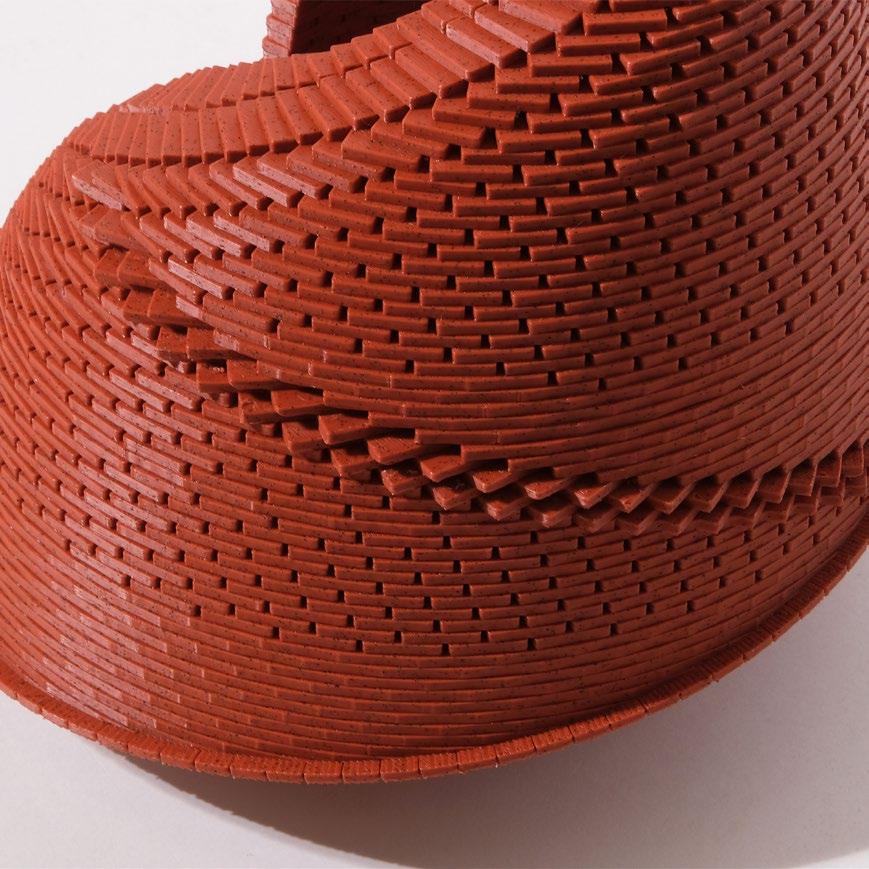
(Jan 2024-Mar 2024)
Software: Grasshopper
3D Printed Model Indicate the Brick Aggregation Study and establish a specific brick aggregation pattern to build the designed curved and continued parametric form. Also generate some irregular moments when the brick pattern is unique to create apertures, solid but fluent surface and sharp edge.
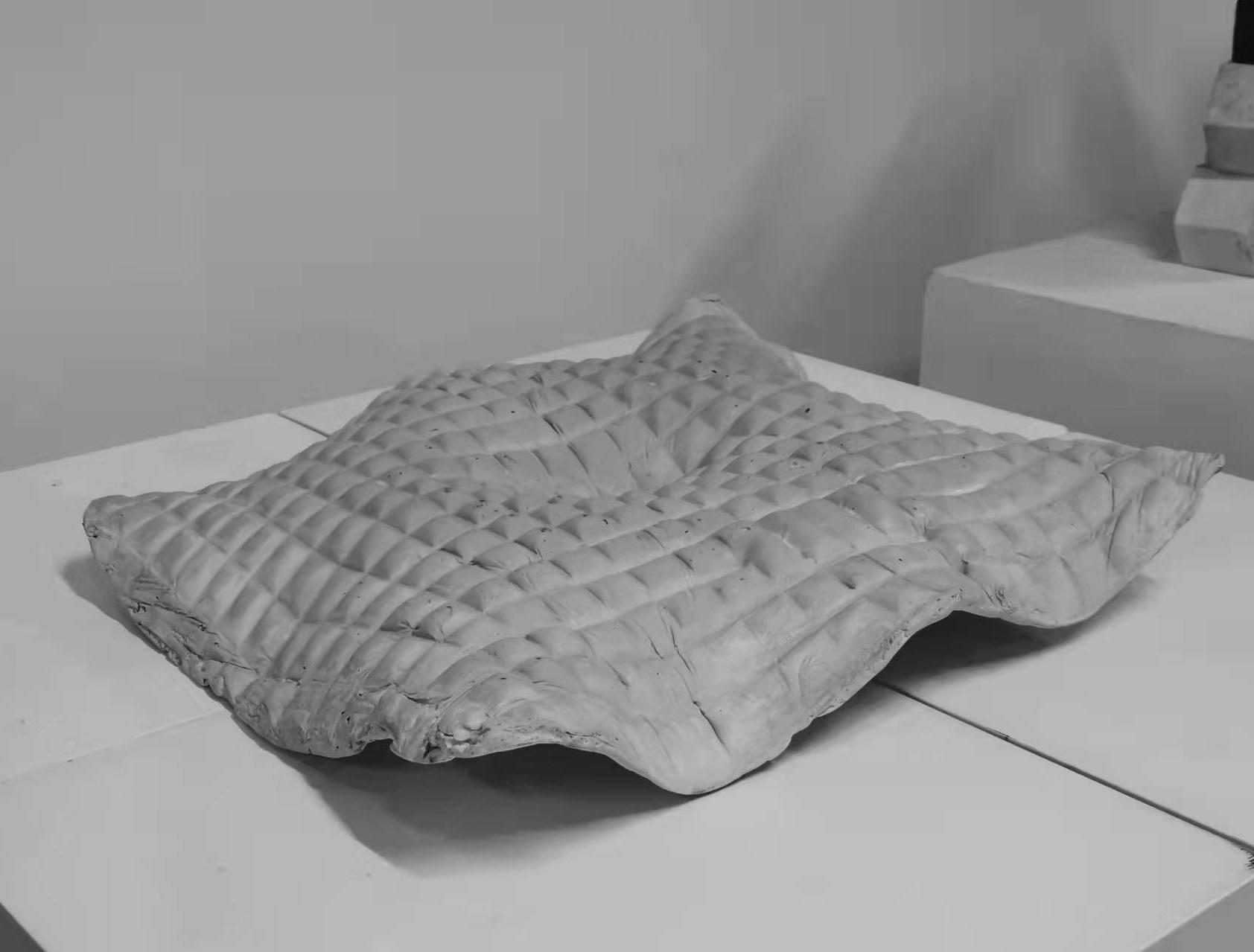
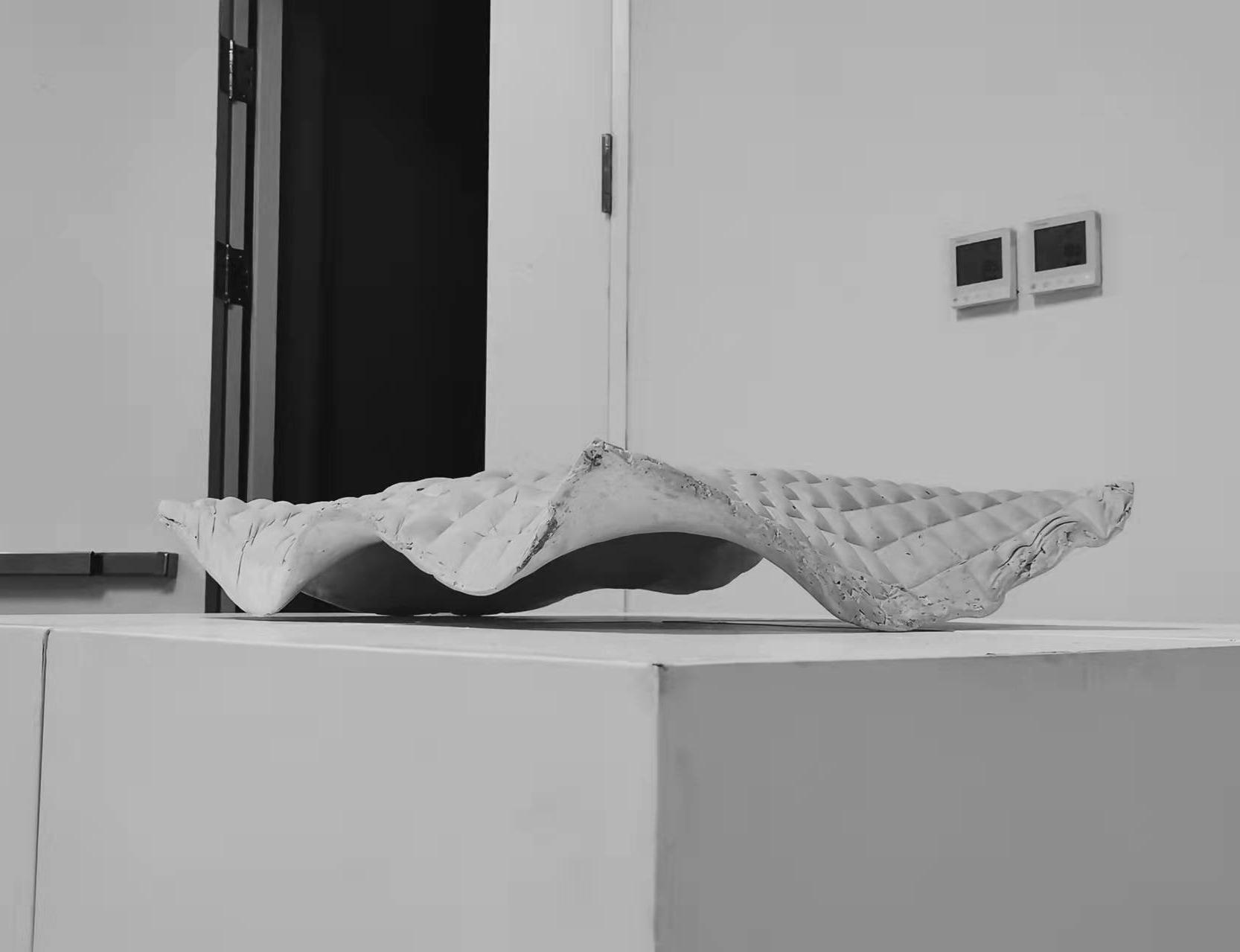
(March 2021-June 2021)
Physical model made of concrete, featuring a fluid, undulating surface with a grid-like texture. It showcases an exploration of material behavior, surface articulation, and digital fabrication techniques, inspired by computational design methods.
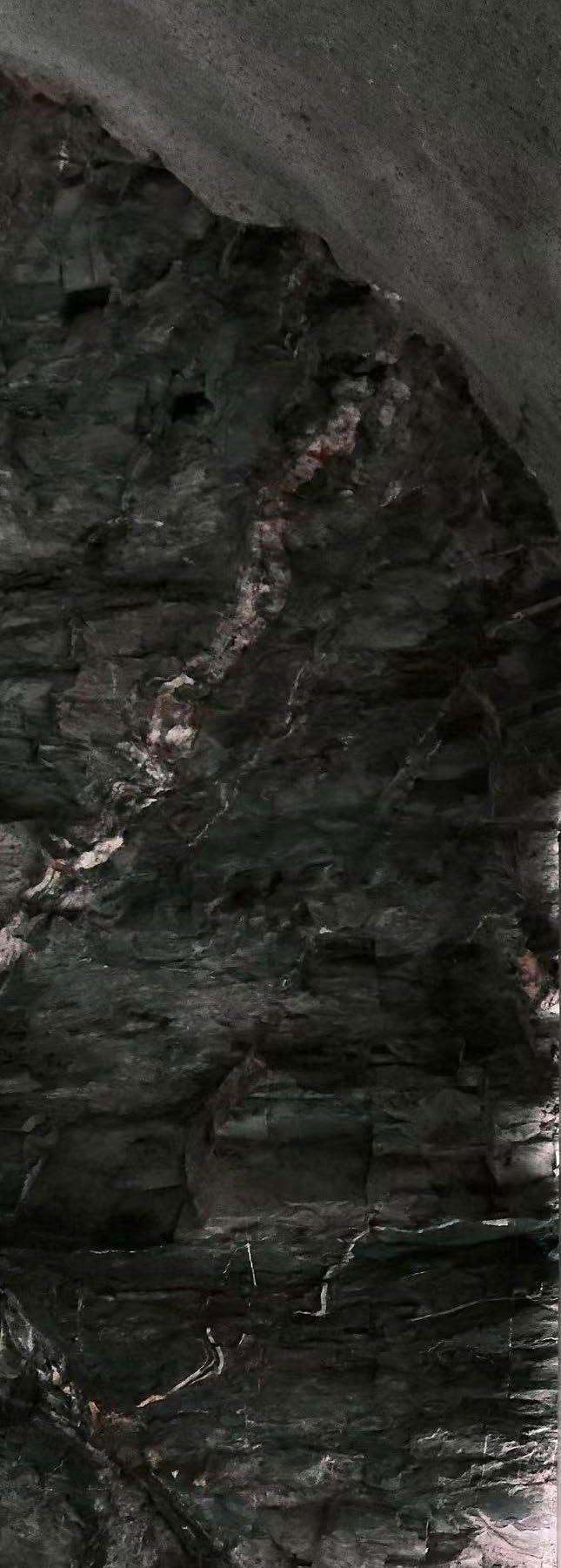
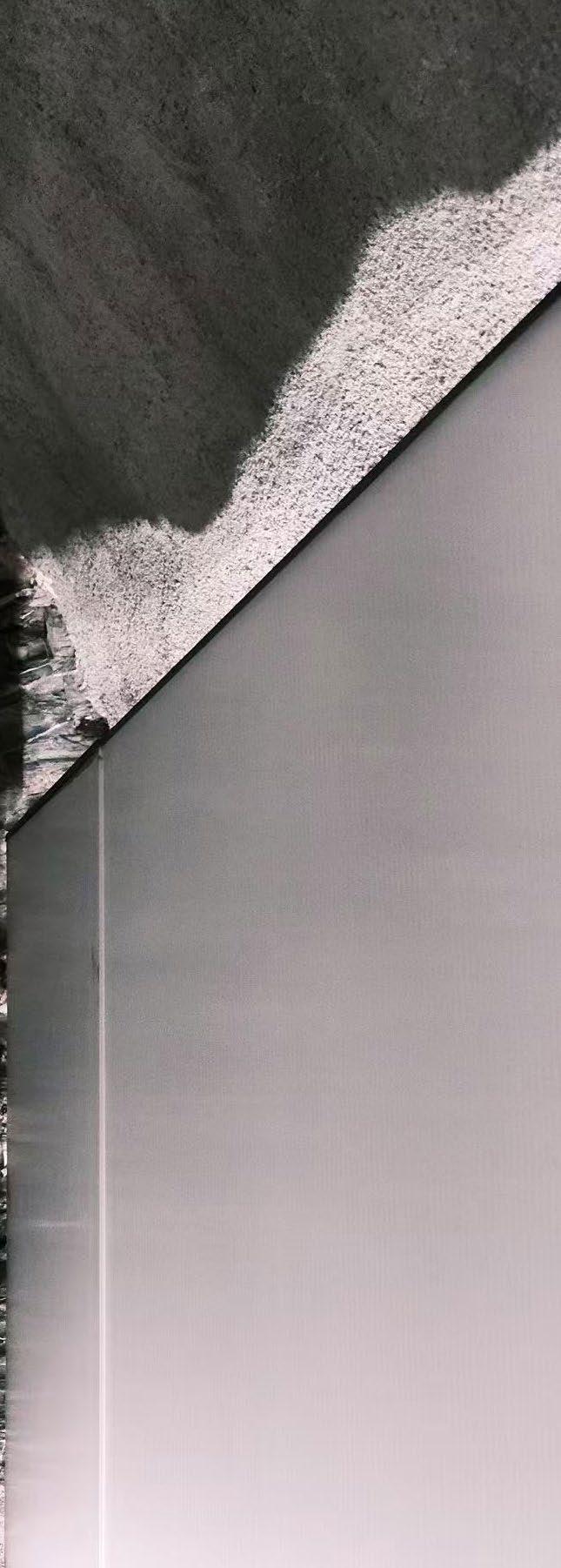
310-948-1696
zmr2000@g.ucla.edu