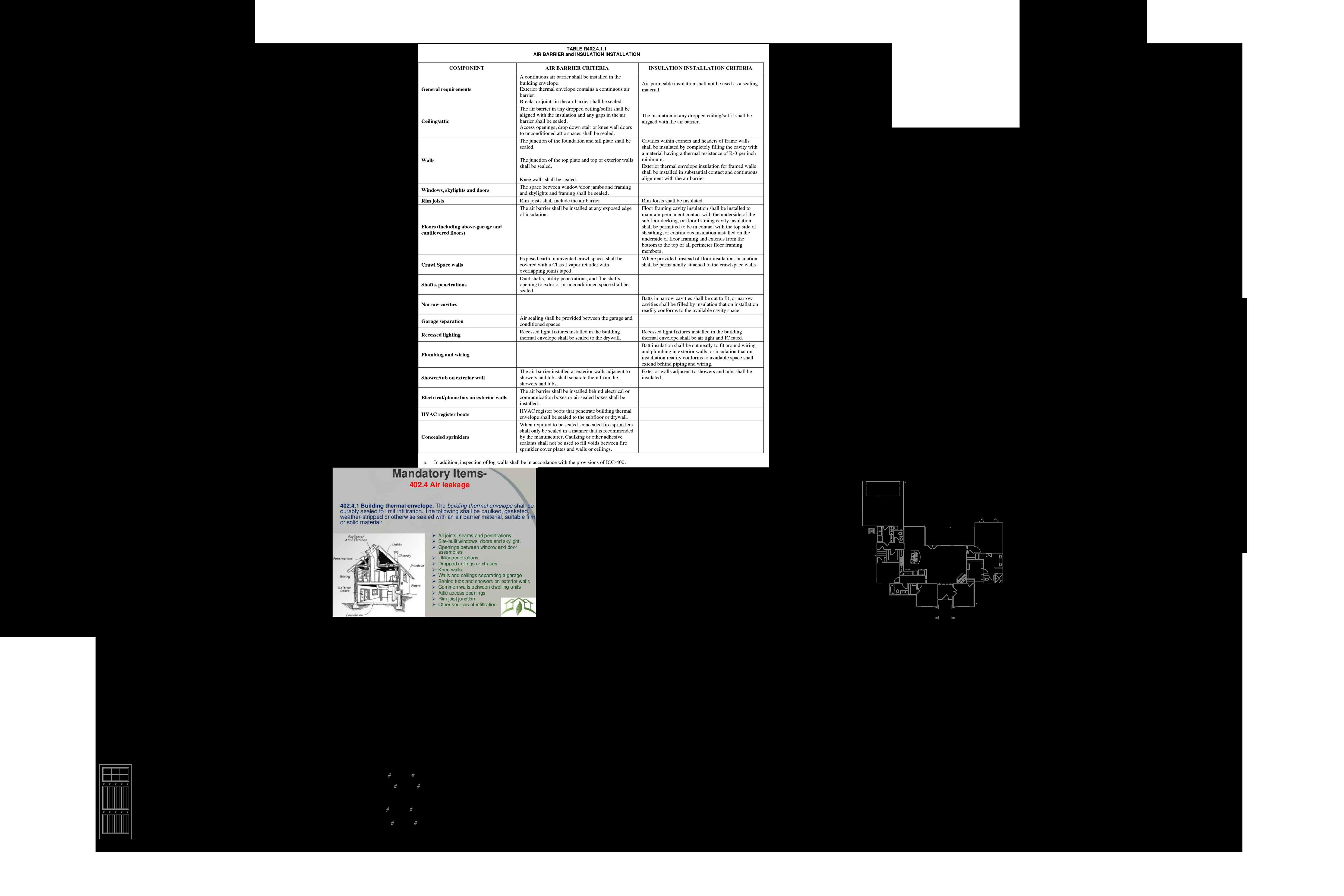

PHASE I: Consultation
Gustavo A Guerra Design Studio
is an independent design firm committed to providing unique and innovative designs of distinct quality. We work to deliver unparalleled value while crafting a home of vision and personalization.
Our aim is to listen intently and see the process through your eyes, reflecting your style in the design. We will remain dedicated to serving our clients as a professional team committed to customer satisfaction.
o Interview with client/builder to determine scope of work
o Analyze drafting/design considerations, Drafting Documents preferences and cost parameters
o Analyze timeline to determine both Drafting Documents and expectation feasibility
o General review of project schedule
PHASE II: Preliminary Drafting Documents & Review
o Explore conceptual ideas of Drafting Documents
o Preliminary review and consultation of Drafting Documents to include:
Floor Plan layout (square footage to be confirmed before continuing)
~ The following to be completed upon square footage confirmation ~
Floor Plan
Floor Plan Dimensions
Site Plan if applicable (subject to site information produced by client)
Electrical Floor Plan
Interior Elevations (minimal notations w/ no hatching)
Exterior Elevations (minimal notations w/ no hatching)
o Discussion of revisions as per clients’ preferences of Drafting Documents (Limit to 3 revisions)
o Discussion of revisions impact on budget of Drafting Documents
o Proceed with Drafting Documents finalization
PHASE III: Preparation of Final Drafting Documents
o Finalize Drafting Documents as per Preliminary Drafting Documents & Review to include:
Final Square footage check and adjustment
(To be adjusted at a rate of$0.98 per square foot if different from “Projected Square Footage”)
Complete Site Plan if applicable (subject to site information produced by client)
Complete Floor Plan
Complete Electrical Plan
Complete Interior Elevations
Complete Exterior Elevations to include House Section if applicable
“Square Footage” To be adjusted at a rate of $0.98 per square foot if different from “Projected Square Footage” due upon completion of Phase III
CONCEPTUAL DESIGN
GAGDS work closely with clients/builders to understand and bring to fruition their personalized vision. Initial design concepts are developed considering factors such as aesthetics, functionality, and site conditions.
PRELIMINARY DESIGN
GAGDS continues to develop the conceptual design, refining the layout and appearance of the structure. Creating 2D drawings to illustrate the design concept for client/builder approval.
CONSTRUCTION DOCUMENTS
GAGDS will produce legal construction documents that serve as a guide for builders and contractors. Documents include: Site Plan, Floor Plan(s), Roof Plan, Interior Elevations, Exterior Elevations, House Section(s), Electric Plan(s) and Schedules & Details required to obtain permits for construction.
CONSTRUCTION DRAWINGS
GAGDS will produce legal construction documents that serve as a guide for builders and contractors. Documents include: Site Plan, Floor Plan(s), Roof Plan, Interior Elevations, Exterior Elevations, House Section(s), Electric Plan(s) and Schedules & Details required to obtain permits for construction.
. SITE PLAN
GAGDS will draft & design site plan(s) specified by city, county and/or ARC as required. To include, but not limited to, building location, access points, parking, landscaping, and other site-specific details.
SPACE PLANNING
GAGDS will optimize the use of all interior spaces. Including, but not limited to, all interior construction from garage(s) to corridors; from working areas to living areas and any custom specific areas envisioned by clients/builders
DETAILED DRAWINGS
GAGDS will draft & design construction details such as wall assemblies, structural connections, material finishes and/or any construction specific details required to meet both building standards and structural integrity.
RENOVATIONS
GAGDS will draft & design construction documents for existing structures required to obtain permits for construction. Project specific As-Built services are to include site visits for existing measurements and consultation concerning new layout and/or additions.
SOFTWARE
GAGDS uses the lates Architectural AutoCAD software available. Allowing for precise and efficient drafting in the creation of 2D drawings to illustrate the conceptual and final design for any given project.
STRUCTURAL ENGINEER
GAGDS will provide a detailed architectural construction set specified for structural engineers to create and stamp foundation, structural and/or wind bracing drawings as required for permit.
CODE COMPLIANCE
GAGDS ensures that construction documents comply with local building codes and regulations required to meet both structural integrity and building permit approval.








X T E R I O




I N T E R I O R E




L E C T

