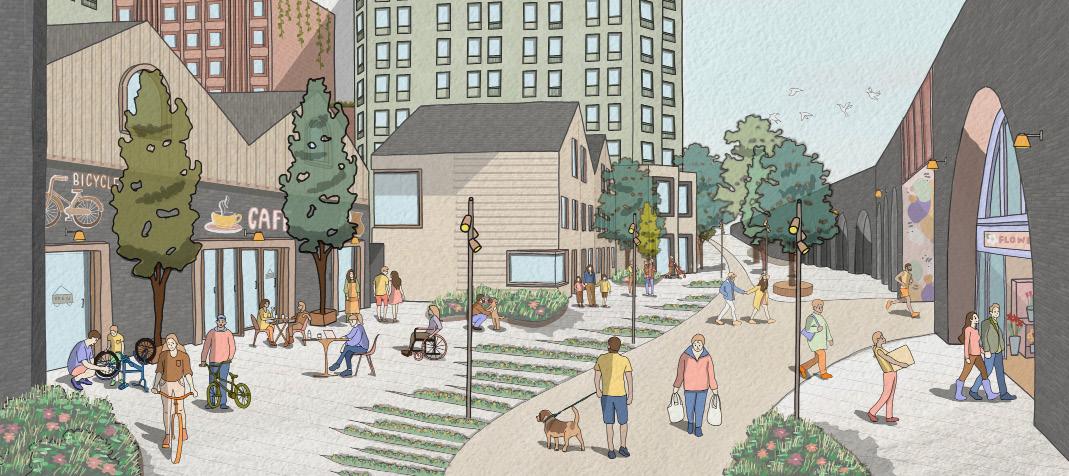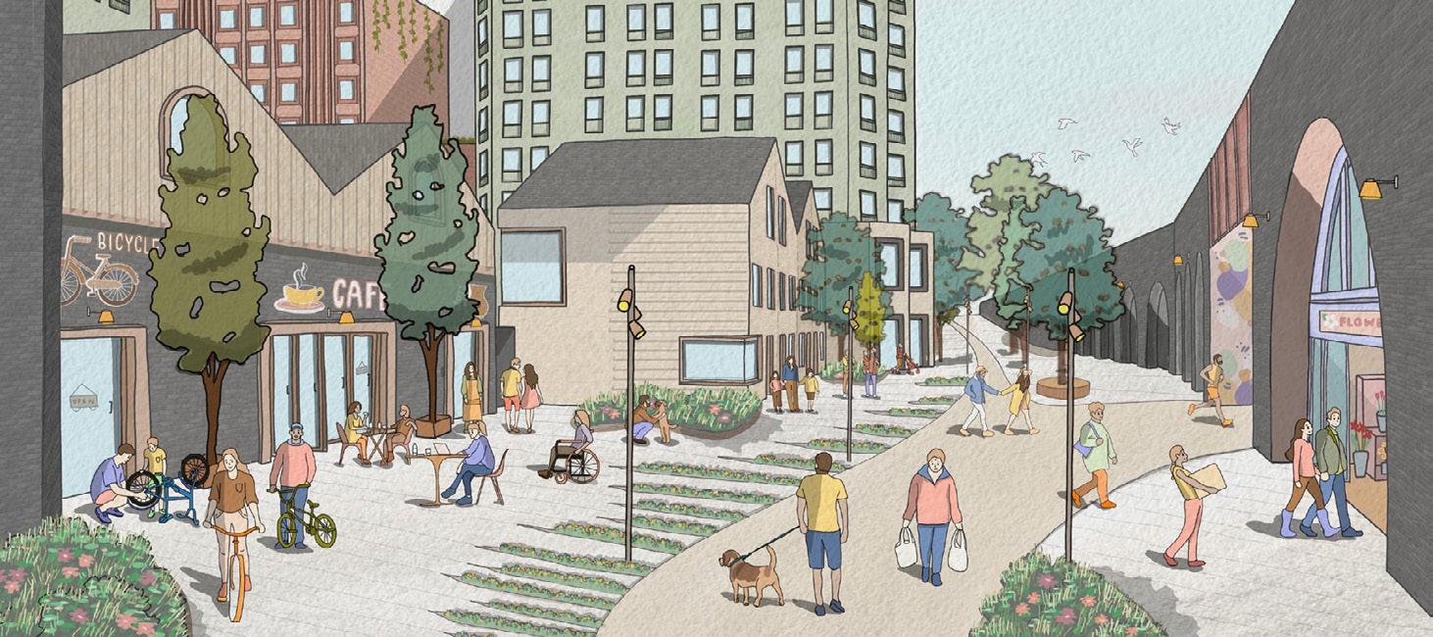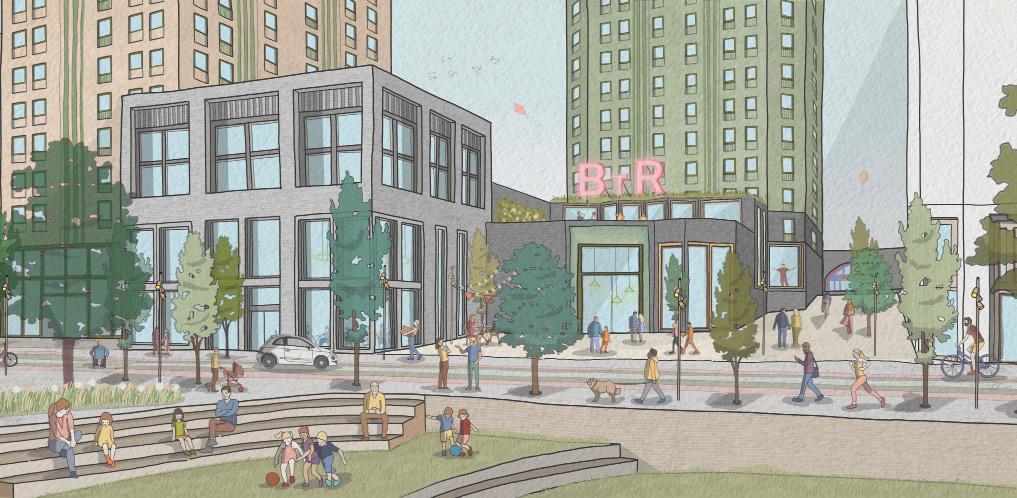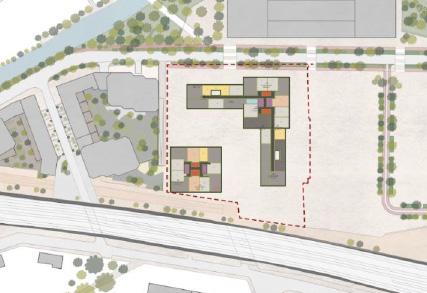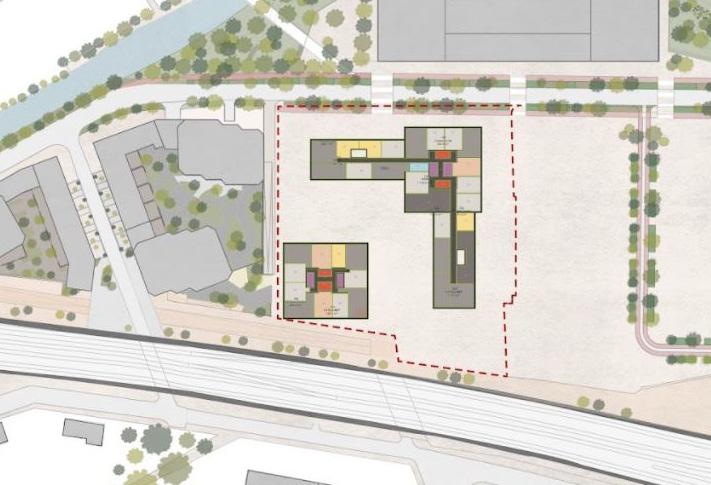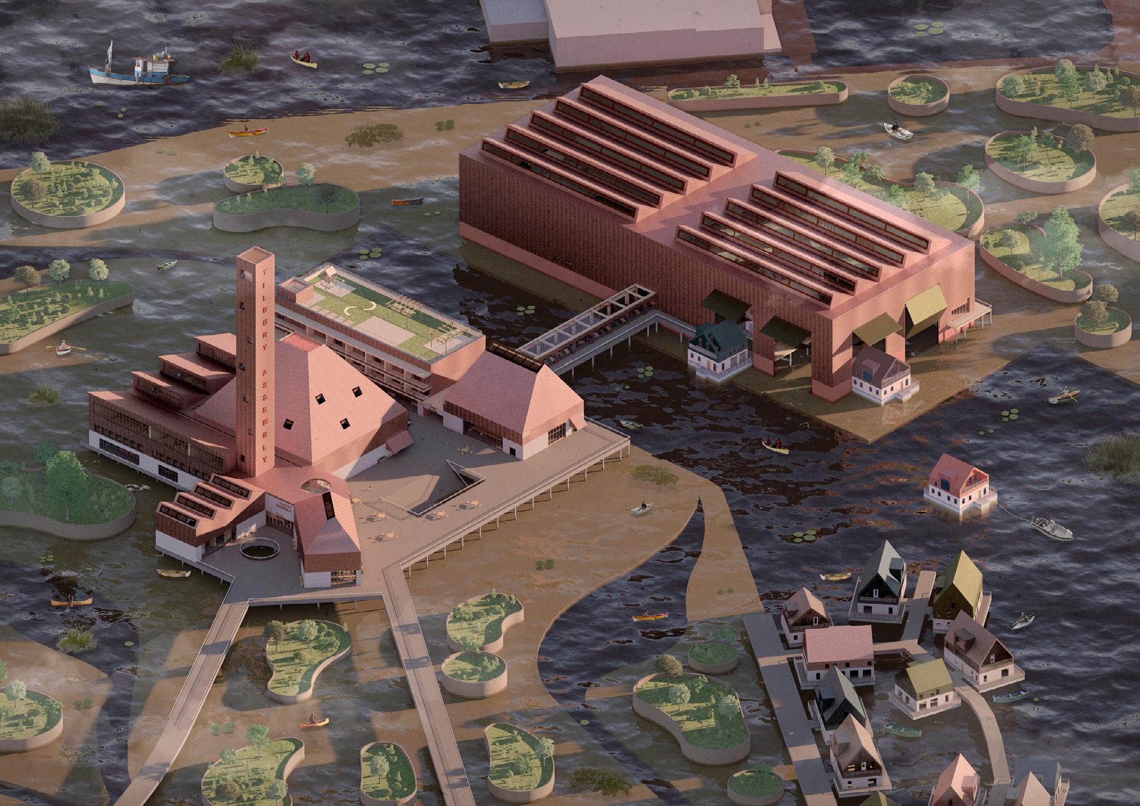
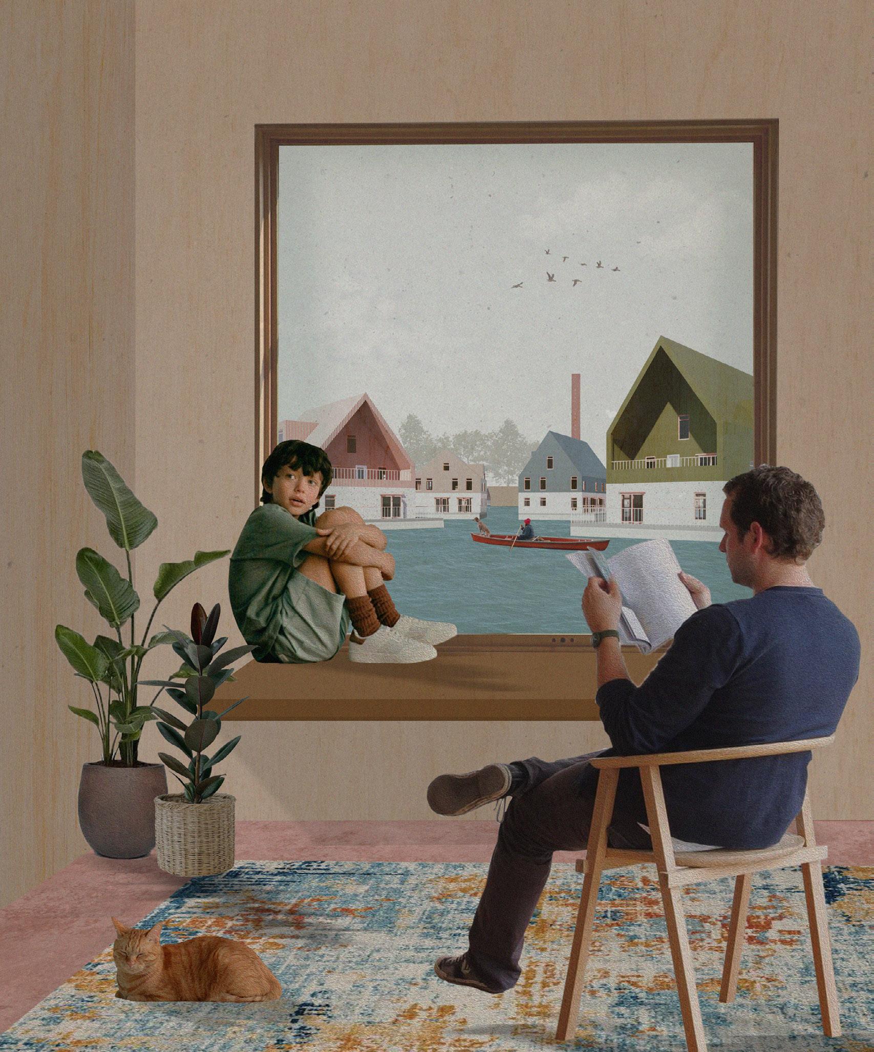
Tilbury Assembly - Floating Houses Interior Vision Collage
Collaged on Photoshop
CONTENTS
CONTENTS
Part II Architectural Assistant Experience - Sheppard Robson
01. Coleg Sir Gar College I Carmarthen , Wales
MArch Projects
02. Woldgate Secondary School I York, England
01. Tilbury Assembly I Tilbury, UK
03. 2 - 4 Whitworth Street I Manchester, England
02. Topley Pike Bio - Based Material Centre I Peak District, UK
04. C3 C4 Media City I Salford, England
Part I Architectural Assistant Experience
MArch Projects - University of Sheffield
03. Bury Interchange, Hawkins\Brown I Greater Manchester, UK
05. Tilbury Assembly I Tilbury, England
04. Multiversity, Hawkins\Brown I Blackpool, UK
06. Topley Pike Bio - Based Material Centre I Peak District, England
05. Data Cube, Hawkins\Brown I Sheffield, UK
06. Red Bank, Hawkins\Brown I Manchester, UK
Part I Architectural Assistant Experience - Hawkins\Brown
07. Bids & Masterplan works, Hawkins\Brown
07. Bury Interchange I Greater Manchester, England
08. Multiversity I Blackpool, England
Undergraduate Project
09. Data Cube I Sheffield, England
08. Street Art Gallary I Sheffield, UK
10. Red Bank I Manchester, England


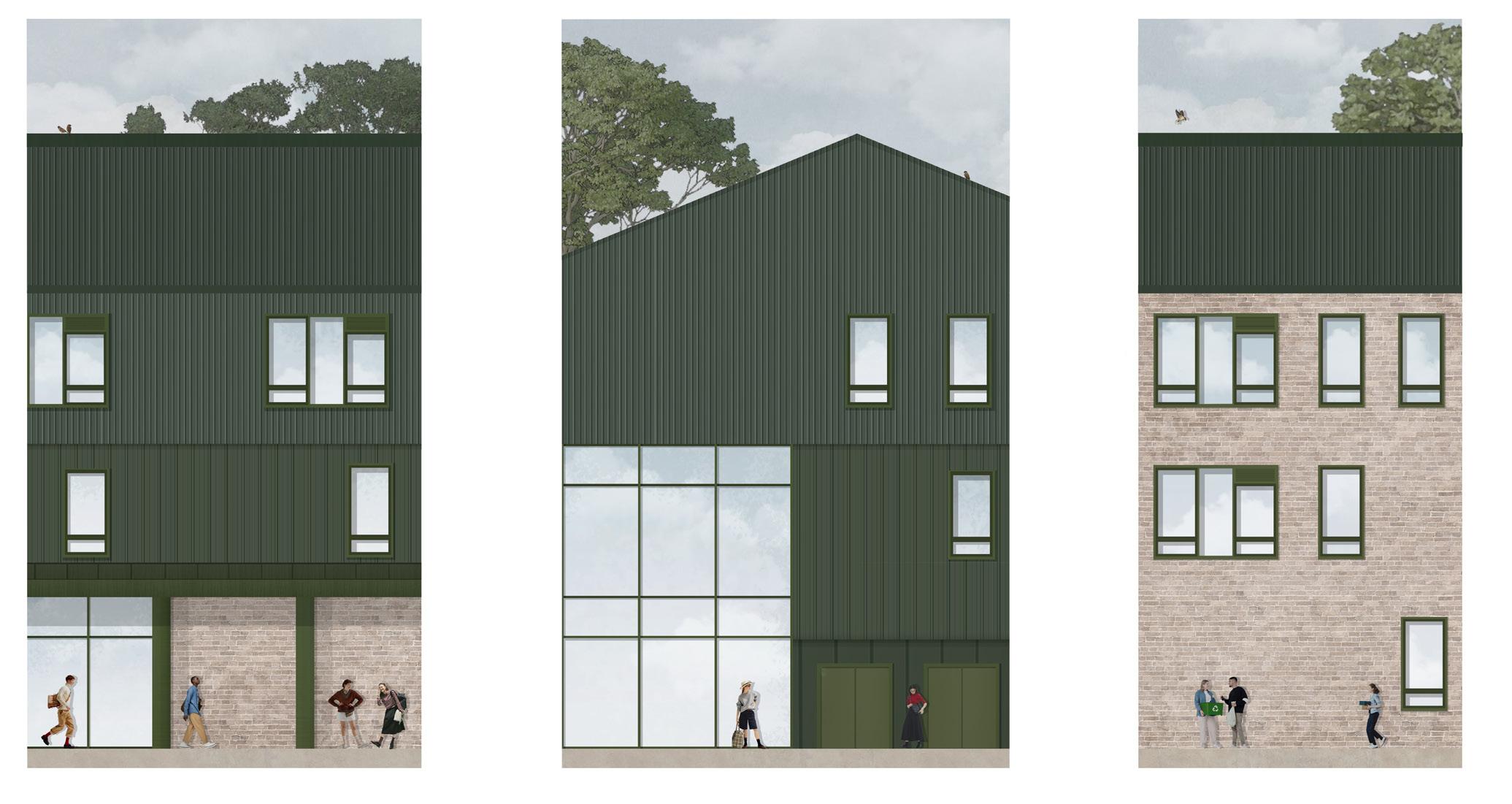
Coleg Sir Gar Collage
Carmarthen , Wales
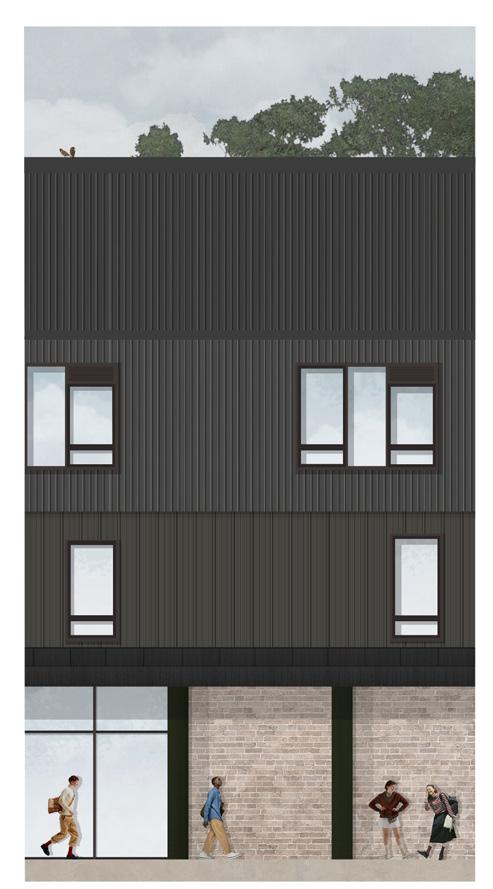
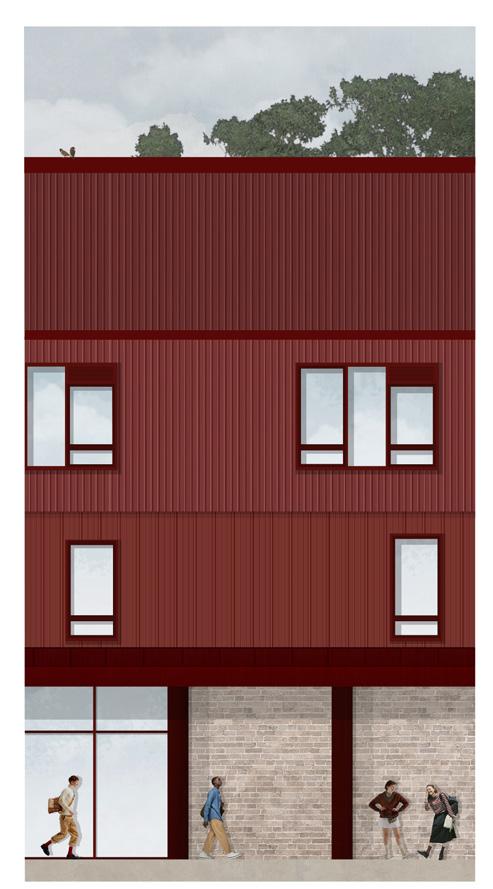

The redevelopment of Coleg Sir Gar Pibwrlwyd Campus will create a stateof-the-art vocational training centre, consolidating curriculum areas into a flagship skills hub. The innovation facility will support construction, hair & beauty, art design, ILS, catering, hospitality, and classroom-based subjects.
The college plans to serve 2,385 students; the campus will strengthen ties with local businesses while achieving Net Zero Carbo in Operation. Integration with existing facilities will create a cohesive, inspiring learning environment. My key tasks include facade studies incorporating local materials and circulation diagrams to enhance accessibility and efficiency and putting stage 2 packages together.

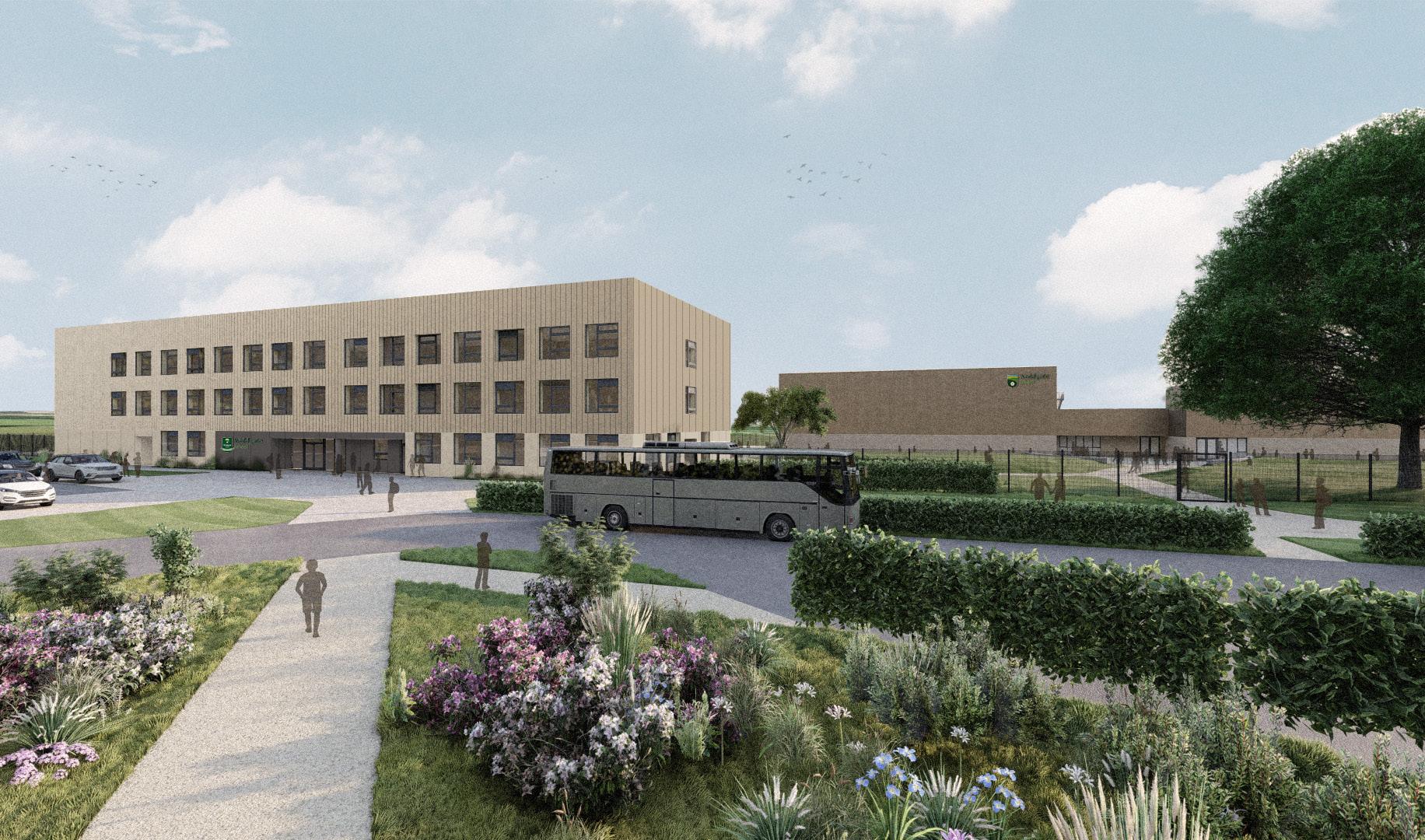

Woldgate Secondary School
York , England
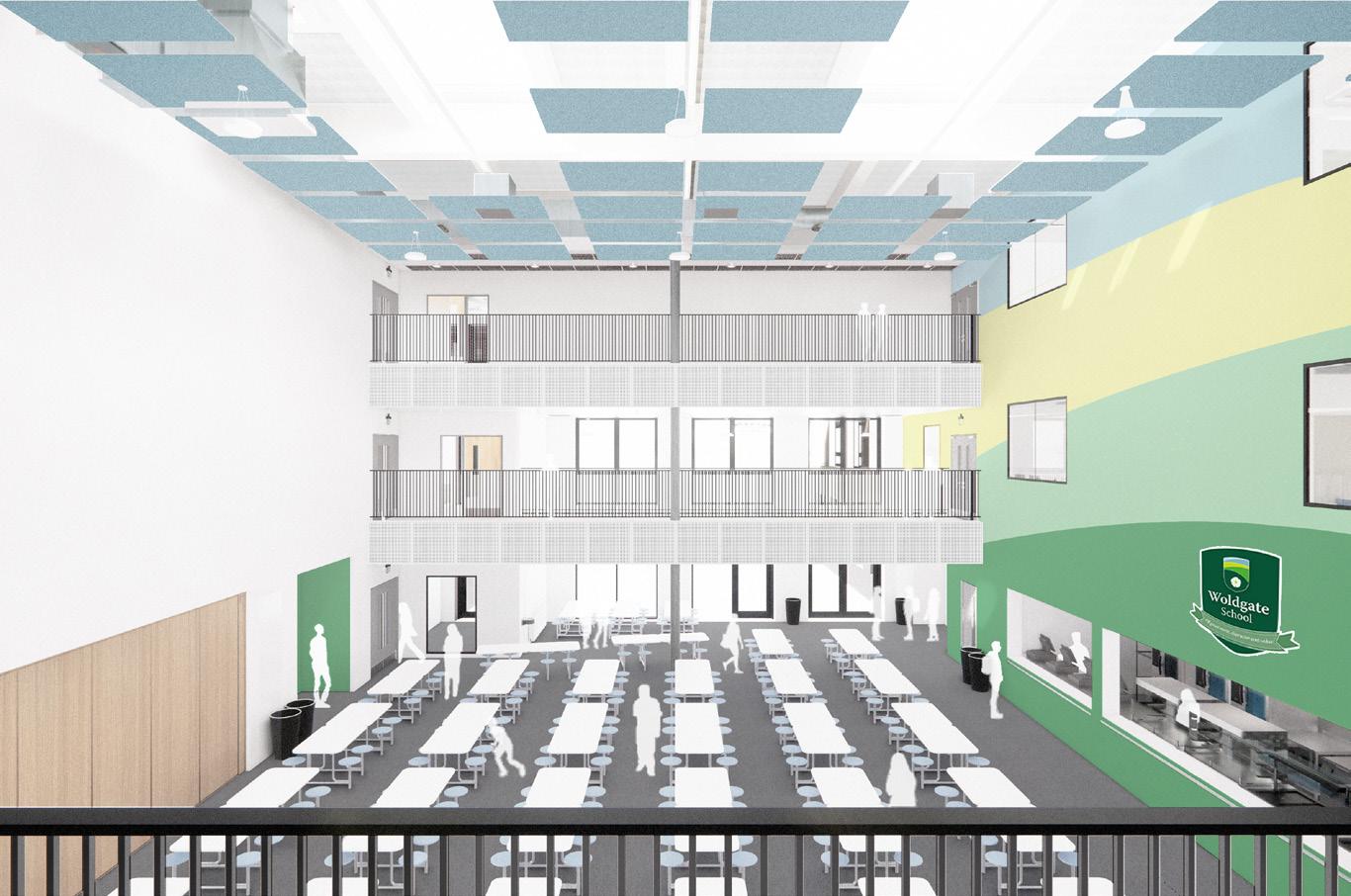
Wates Construction and Sheppard Robson are redeveloping Woldagte School under the Department for Education’s School
Replacement Programme. The project included a new sports block and a three-storey teaching block while retaining one existing structure to achieve net zero carbon in operation.
My role includes developing abutment details for acoustic and fire compliance, refining penetration details, and updating the RDD pack with acoustic panels and raft colours. I’ve also revised signage, adjusted acoustic raft placements, and ensured thorough addressing checks.

for
2 Planning Application

2 - 4 Whitworth Street
Manchester , England

The 2-4 Whitworth Street West redevelopment is a £70-£75 million project under Manchester’s 2008 framework, transforming the site into a 44-story residential tower with 364 apartments.
Led by Glenbrook, it enhances the urban landscape with active frontages, improved pedestrian access, and public spaces.
My role involves producing the site plan with various floor finishes, paving, and landscaping, contextualizing key elevations for the Stage 2 planning application, creating diagrams to support design strategies, and calculating GIA/GEA to ensure efficient spatial planning.
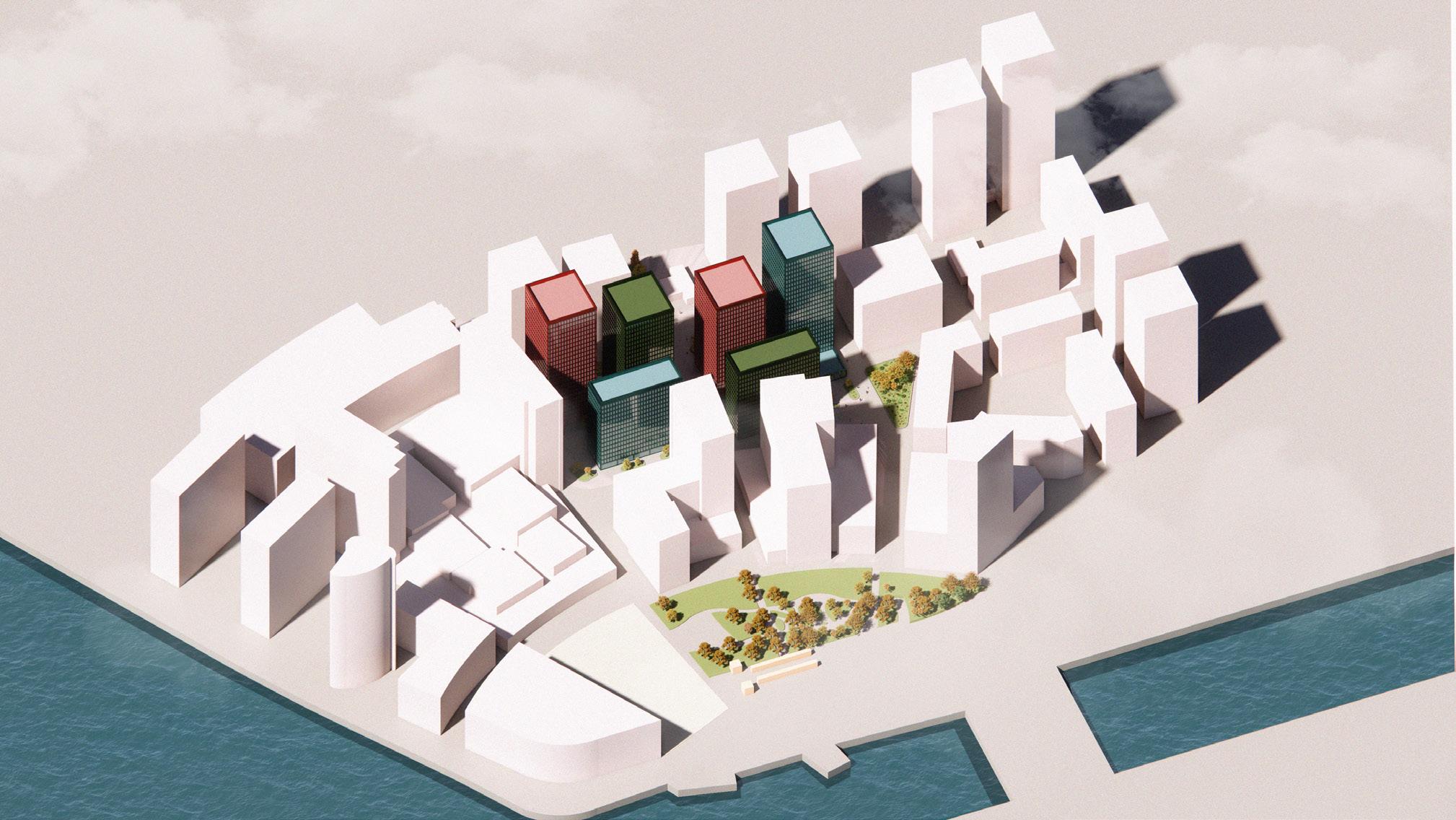
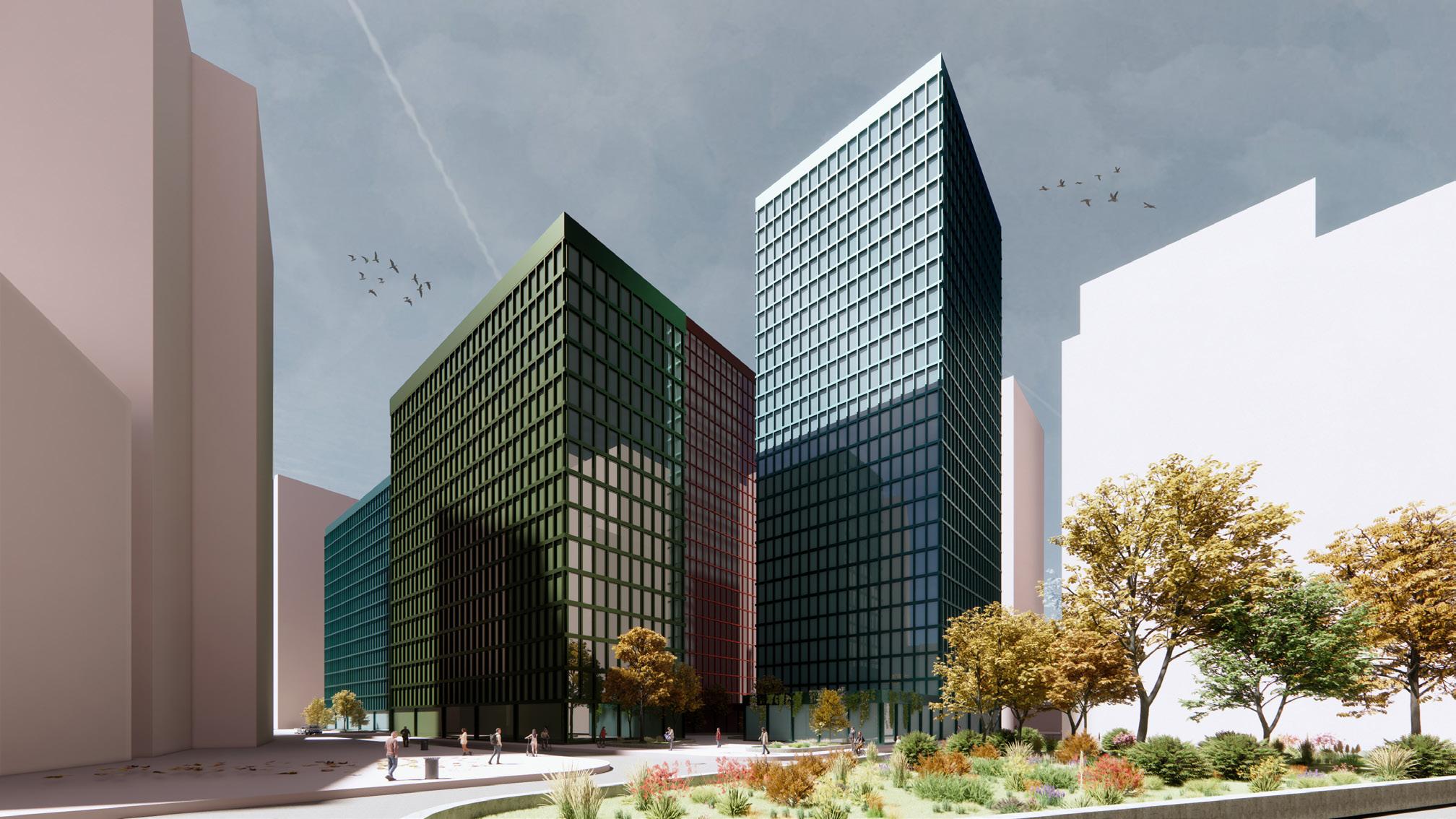
C3 C4 Media City
Salford , England
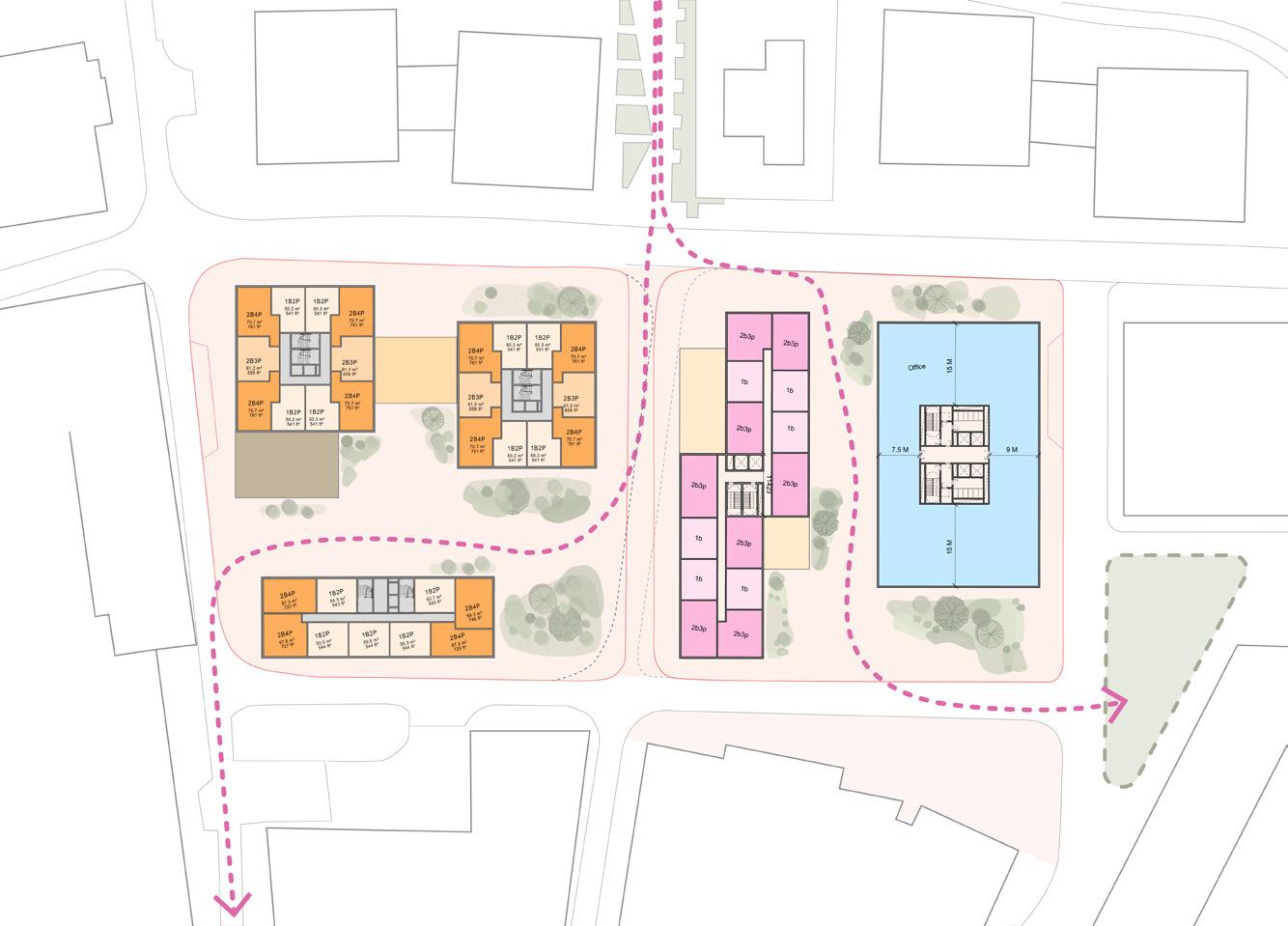
The MediaCity and Salford Quays Masterplan includes the redevelopment of Plot C3, shifting from an office project to a mixeduse development with 800 residential units and 10,000 sqm of office space. With Peel’s acquisition of Plot C4, the site is now a key urban
My role involves reassessing site constraints and opportunities for the mixed-use scheme, evaluating feasibility for unit distribution and typologies, conducting massing and contextual studies, and refining visualizations to align with previous material and design agreements while ensuring cohesion between both plots.
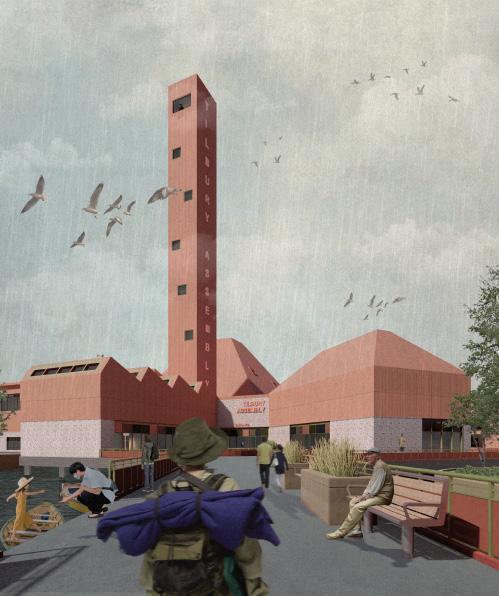

Tilbury Assembly
Tilbury Assembly
Tilbury Town, UK
Climate change has led to a significant increase in sea level over the past few years, and Tilbury town, a coastal community along the Thames, is predicted to be submerged by 2050.
Recognising the potential for future crises, the council and the local community have taken a proactive stance. They are not waiting for disaster to strike but are adapting their way of life to embrace future floods. This is evident in forming the Tilbury Flood Resilience Group, a collaborative effort involving local flood groups, experts, and designers.
At the heart of the Tilbury Resilience Plan is the Tilbury Assembly. This community hub serves multiple functions, including fostering a sense of belonging through shared stories and concerns about floods. It also provides a dedicated space for flood facilities for local flood groups and research. Additionally, the floating houses within the assembly serve as spaces for experimentation and research on flood resilience housing, further enhancing the centre’s role in our flood resilience efforts.
The Tilbury resilience plan aims to cultivate a new way of life, foster community spirit, and create a distinctive resilience identity for Tilbury Town.
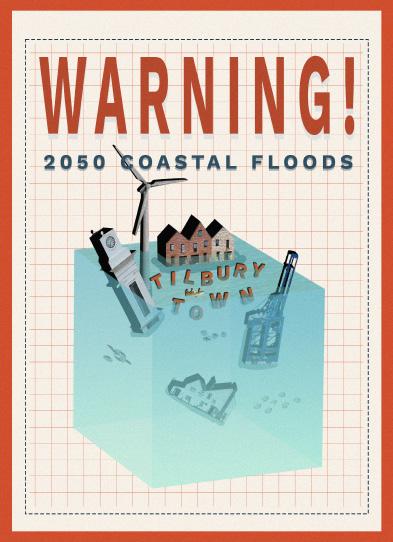
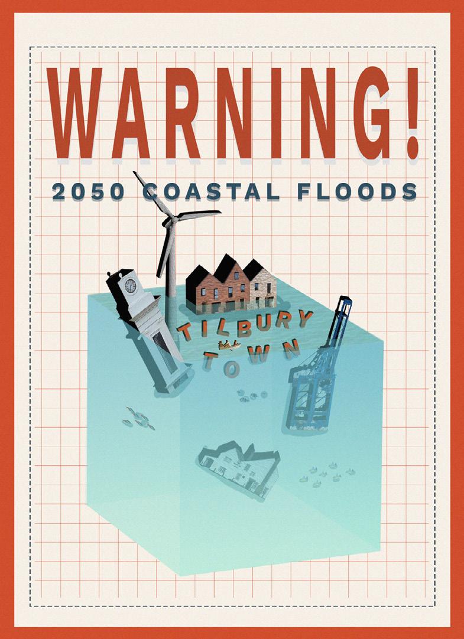
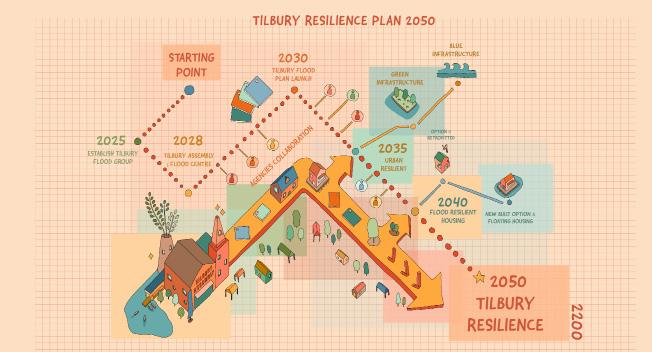
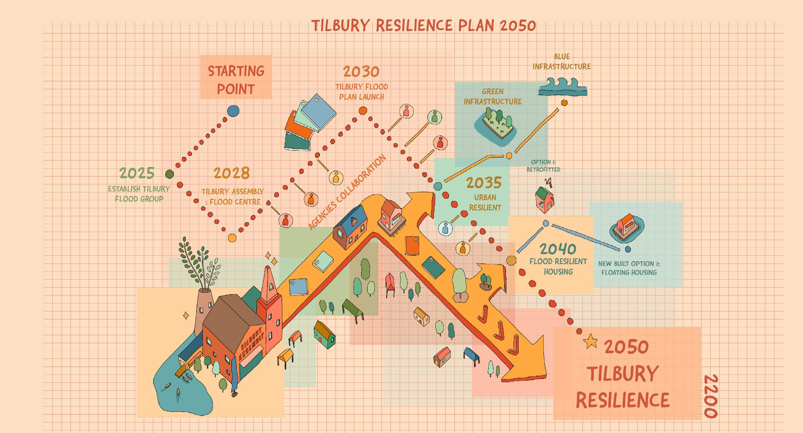

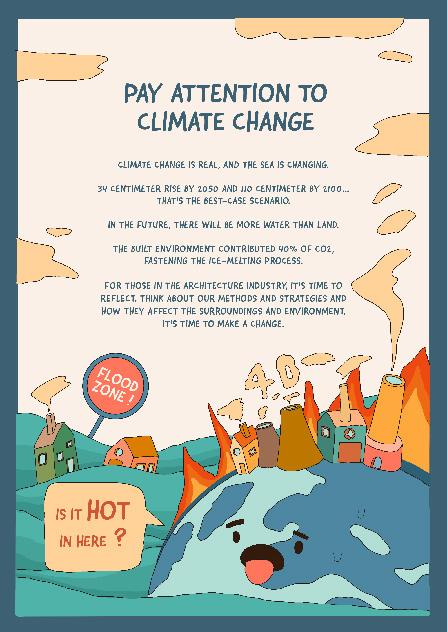
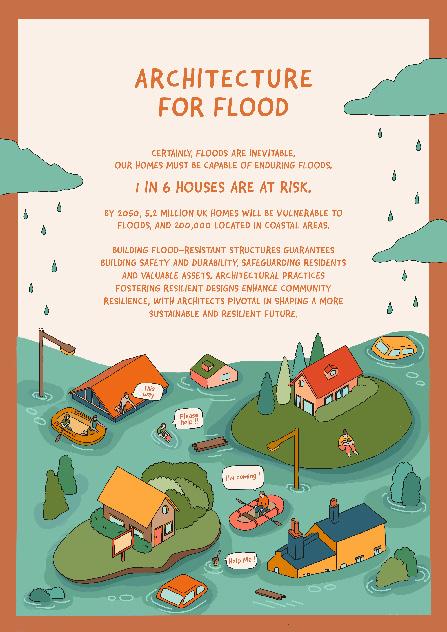


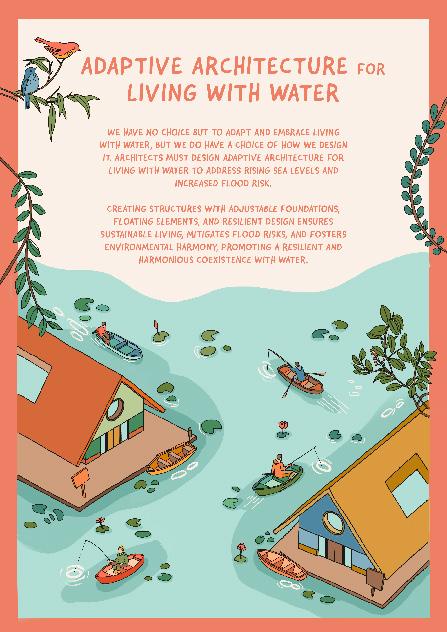
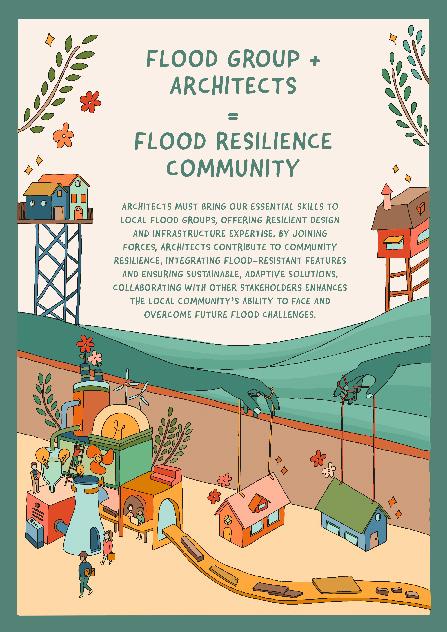
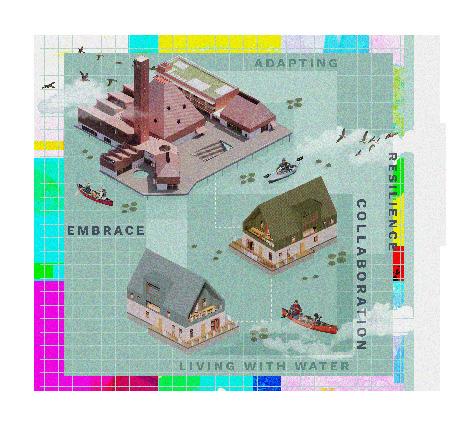
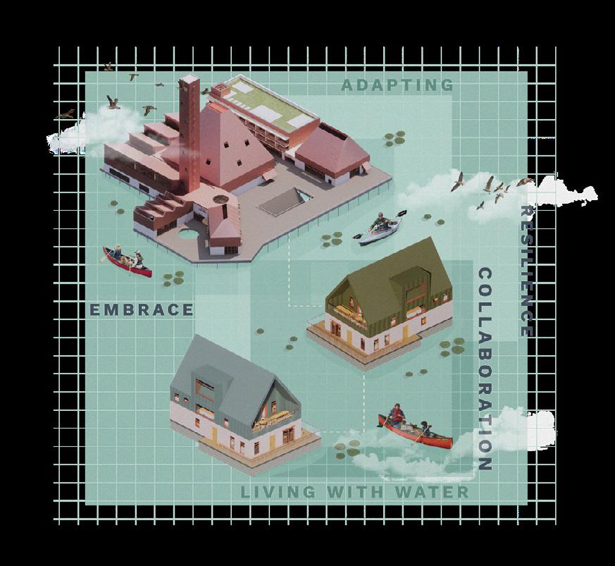
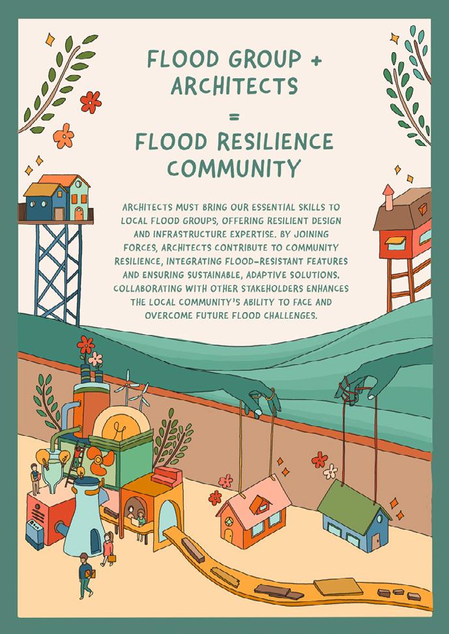
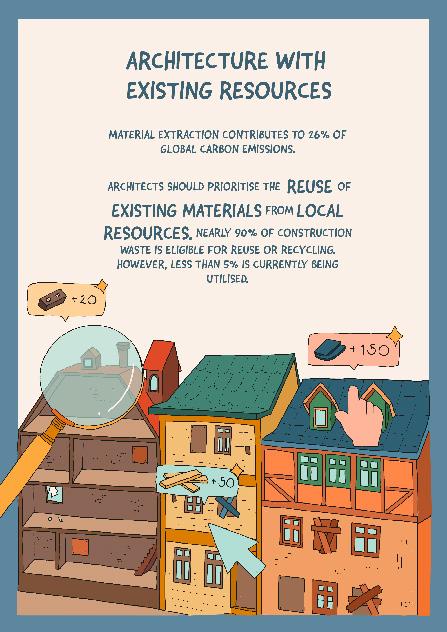
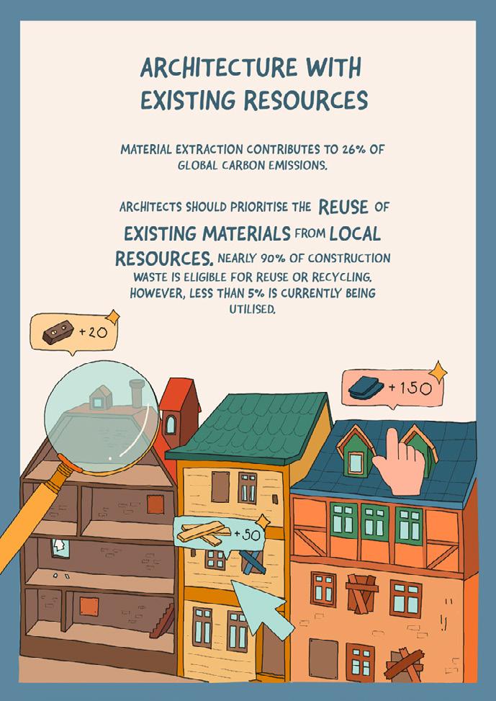
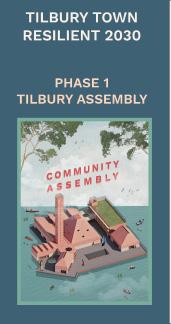
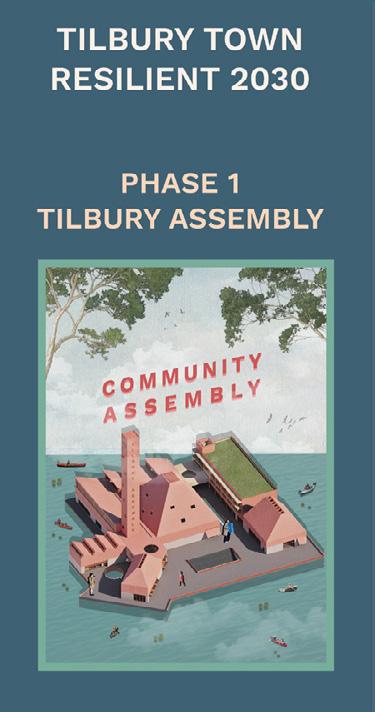
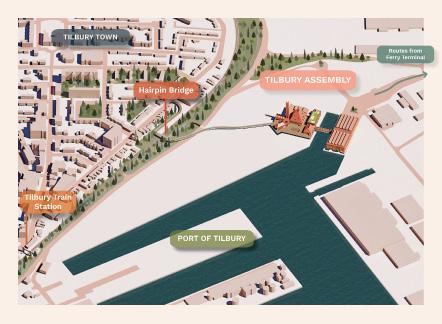
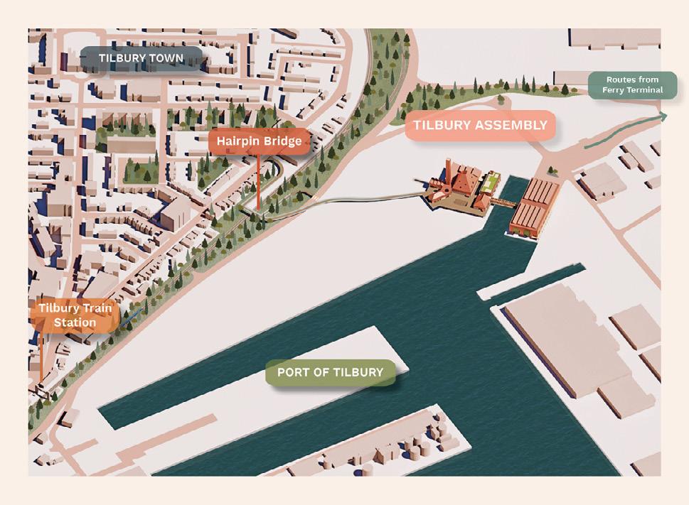
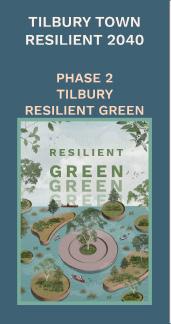
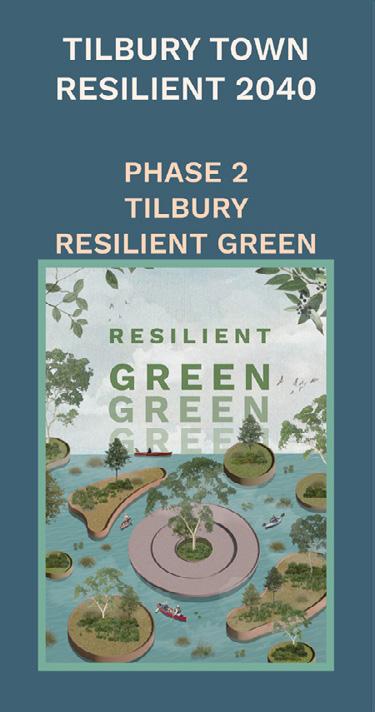

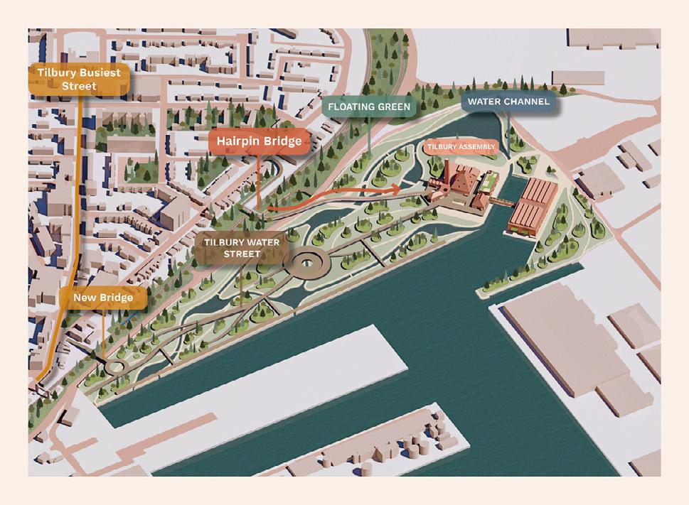
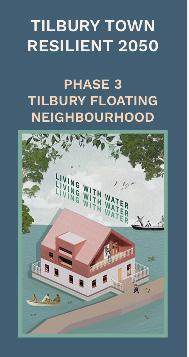
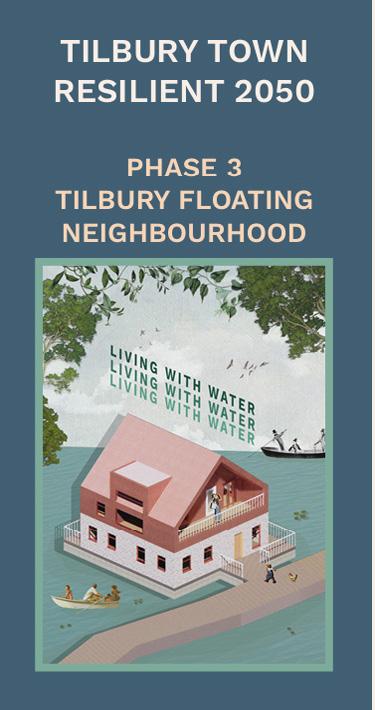
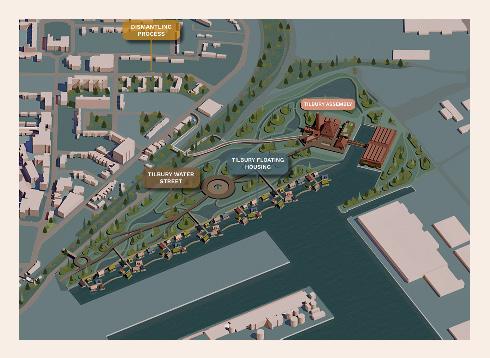
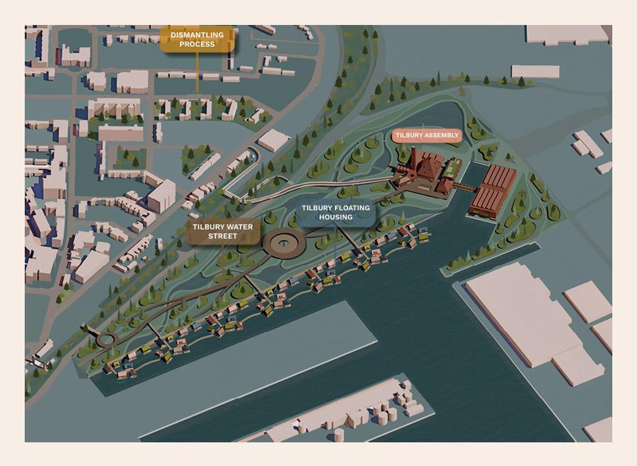
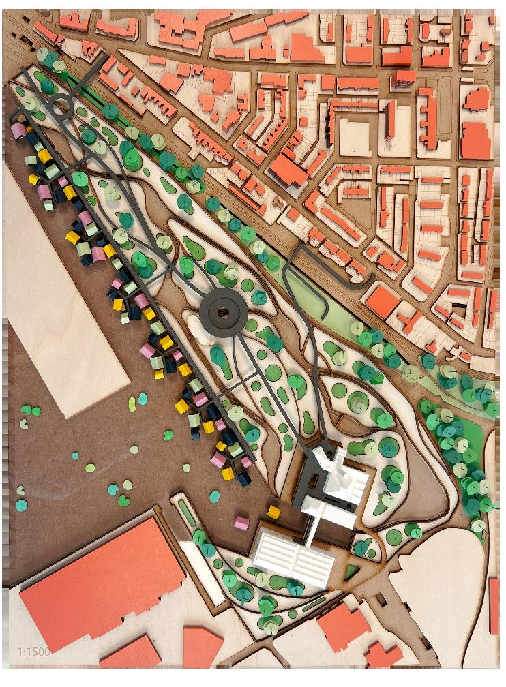



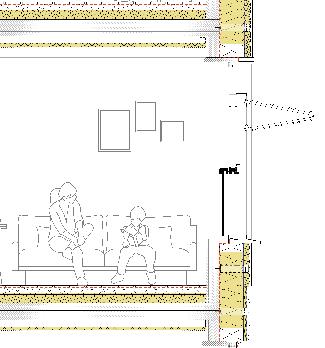
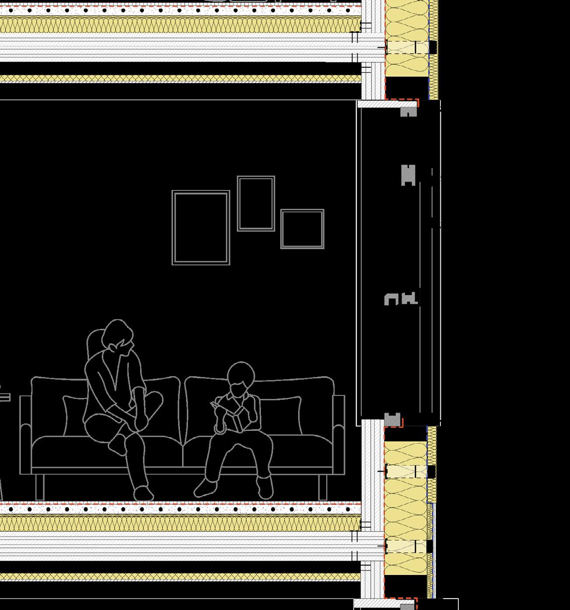


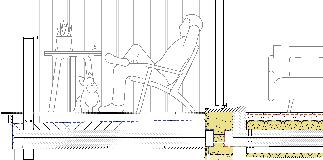
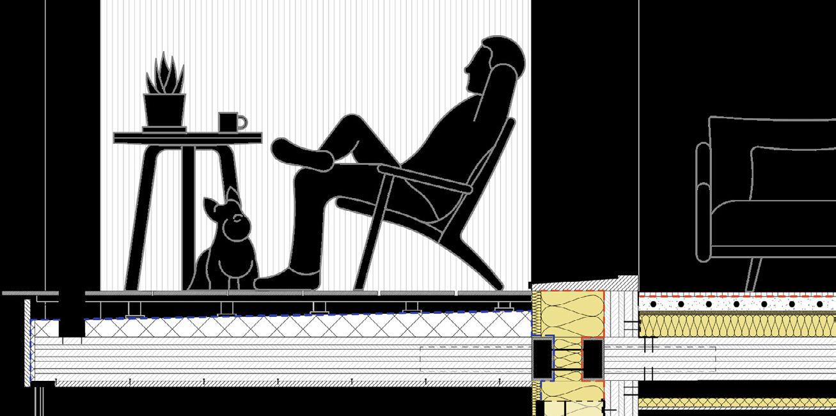
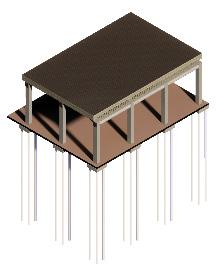
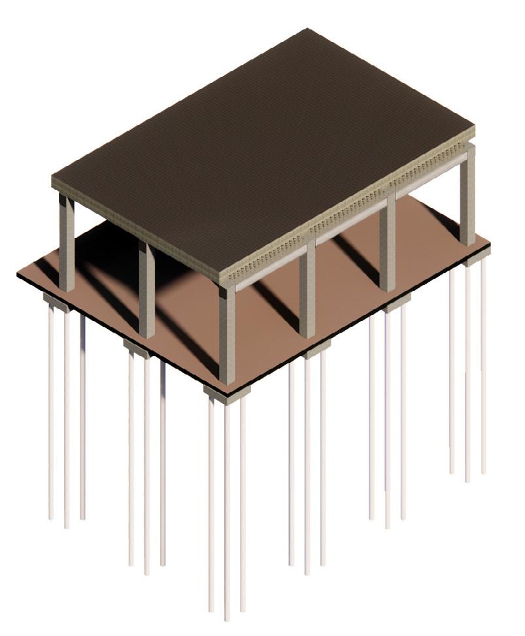
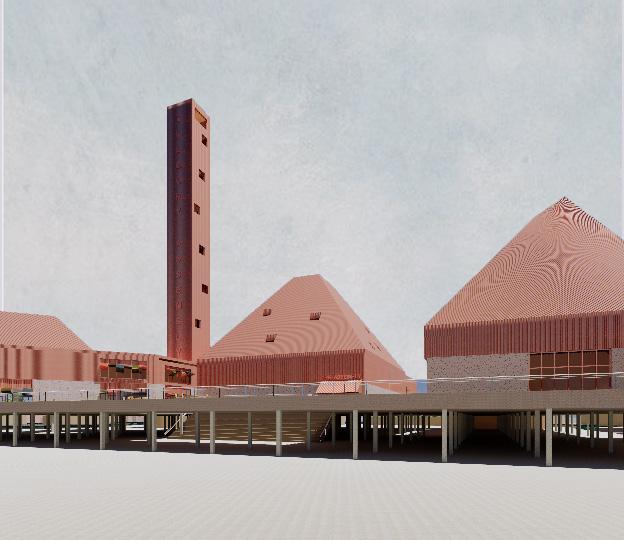
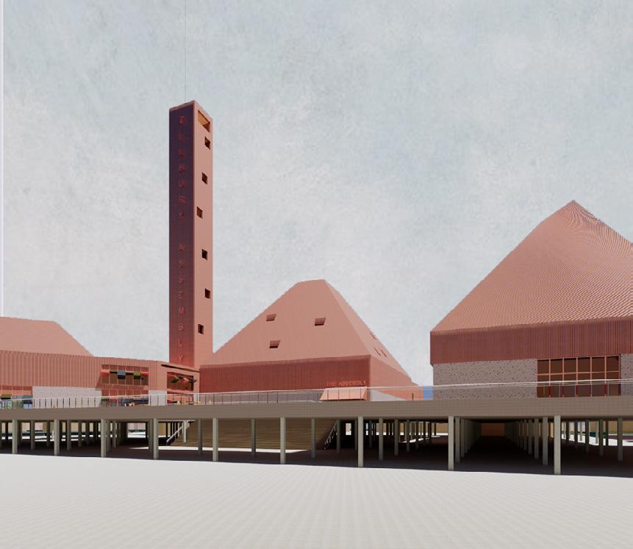
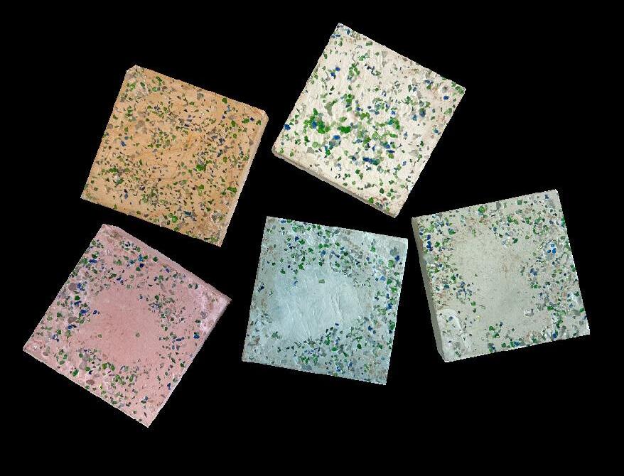
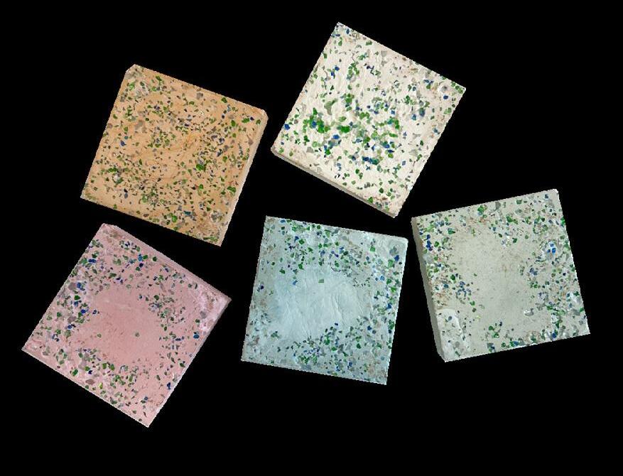

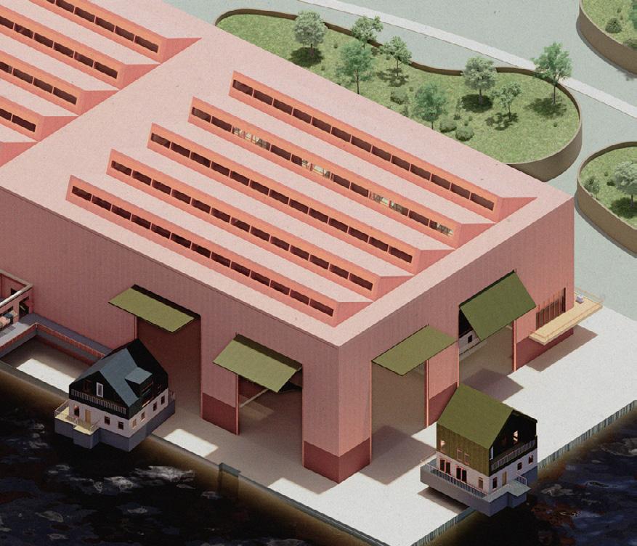
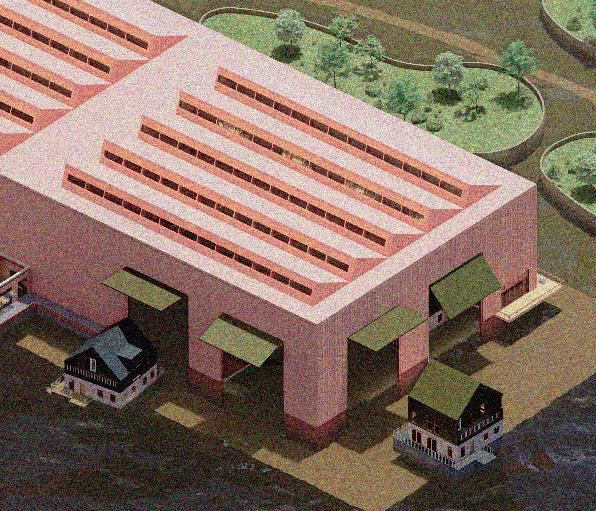
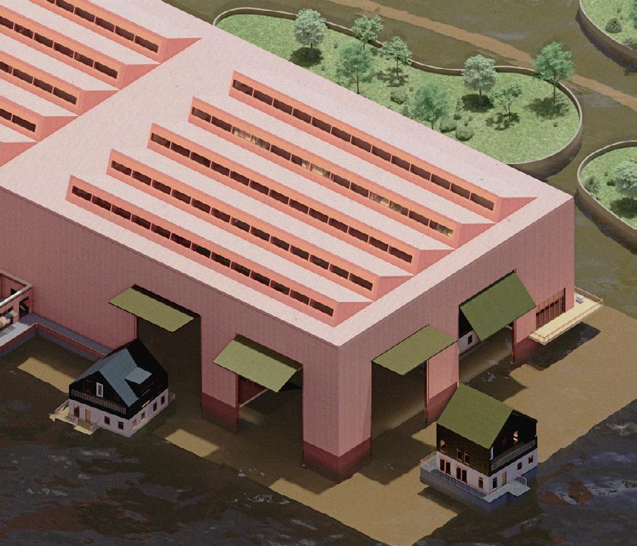

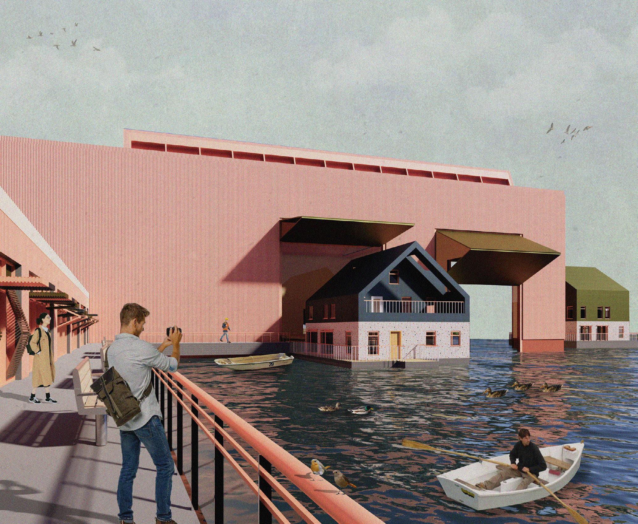
Releasing Floating House Adjacent Water
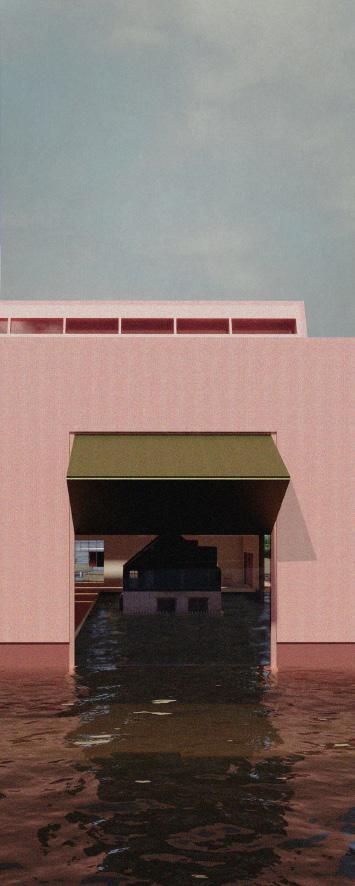
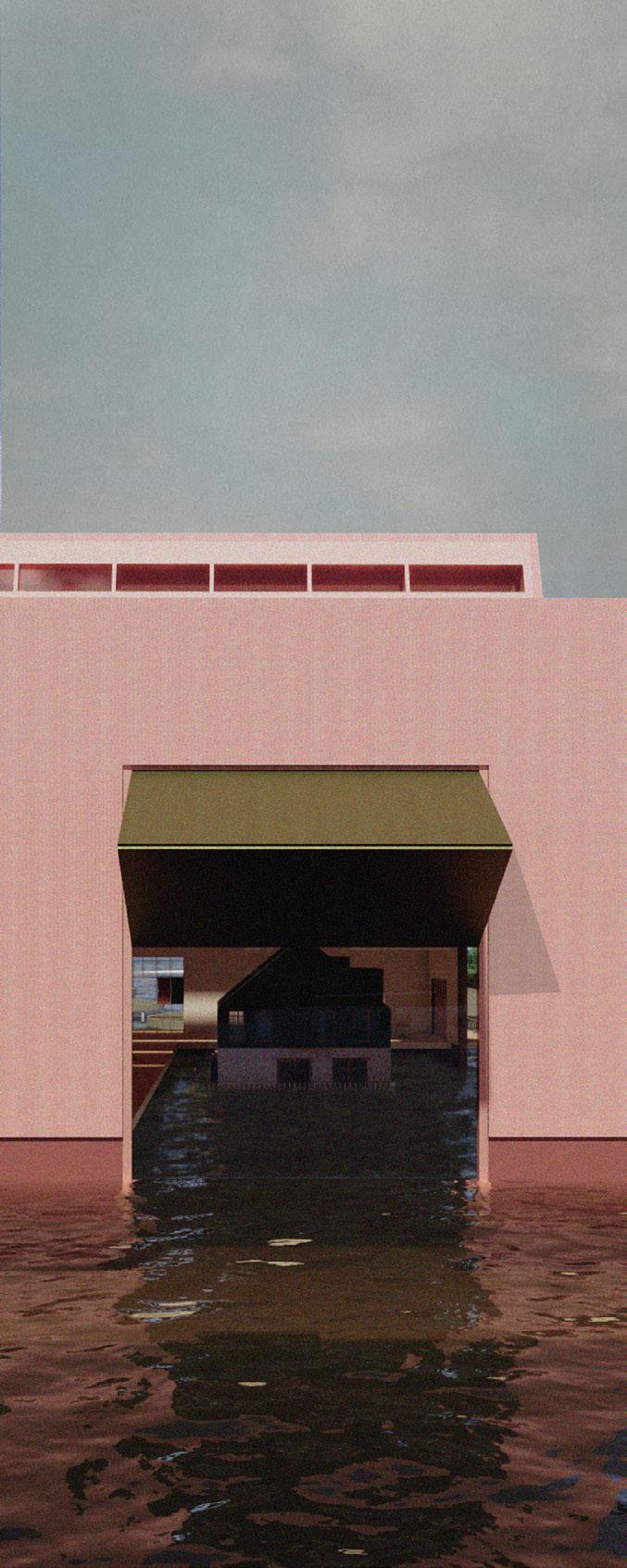
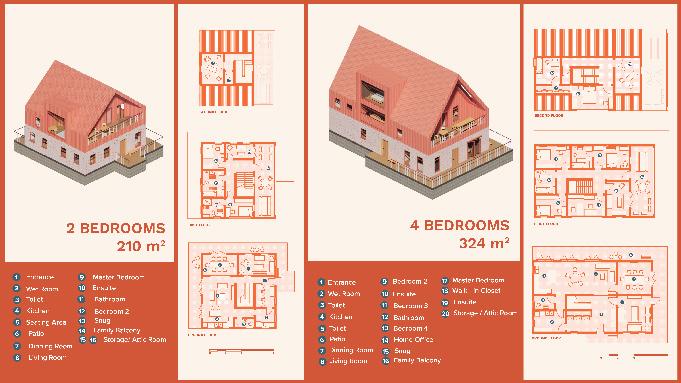
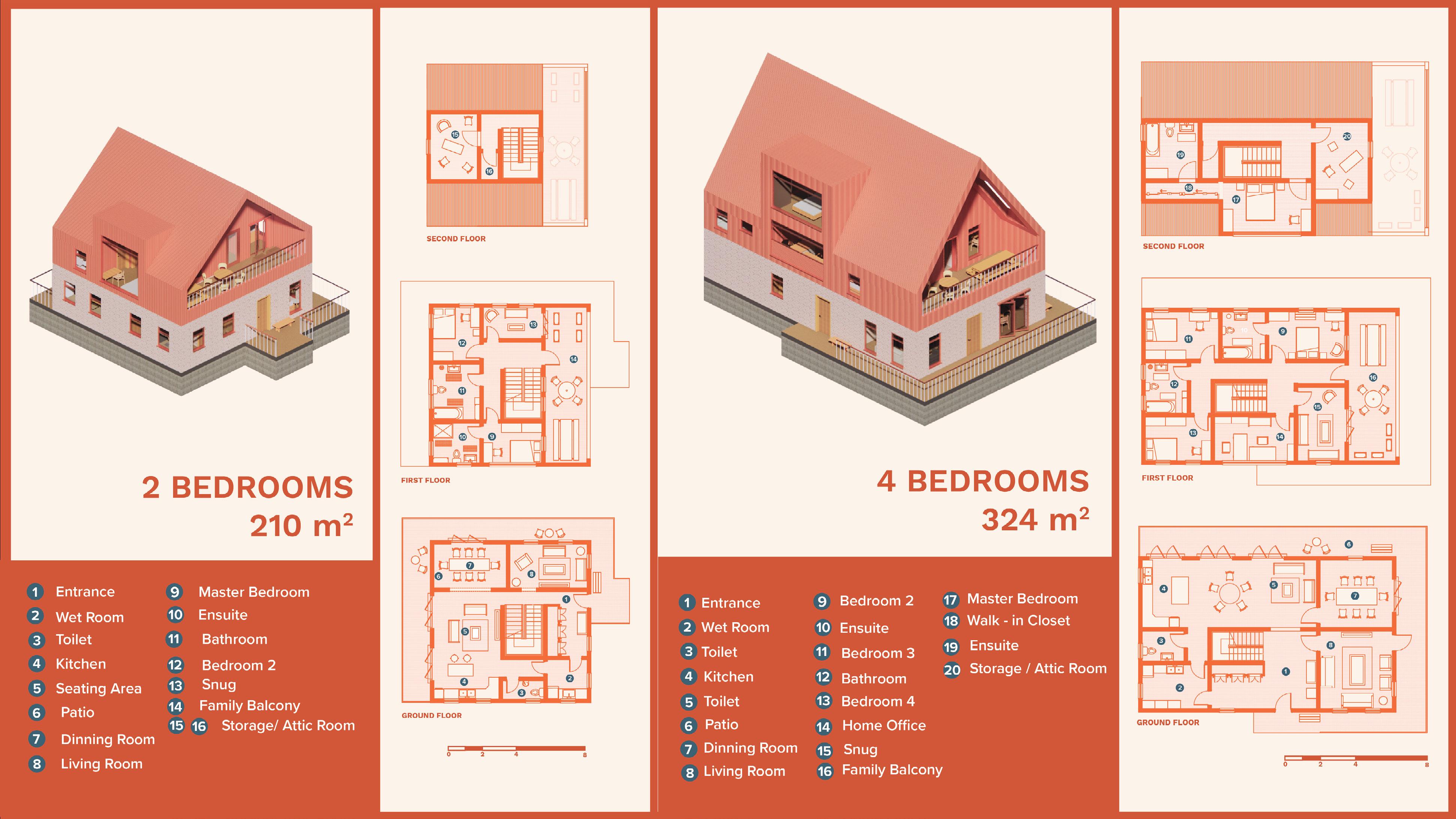

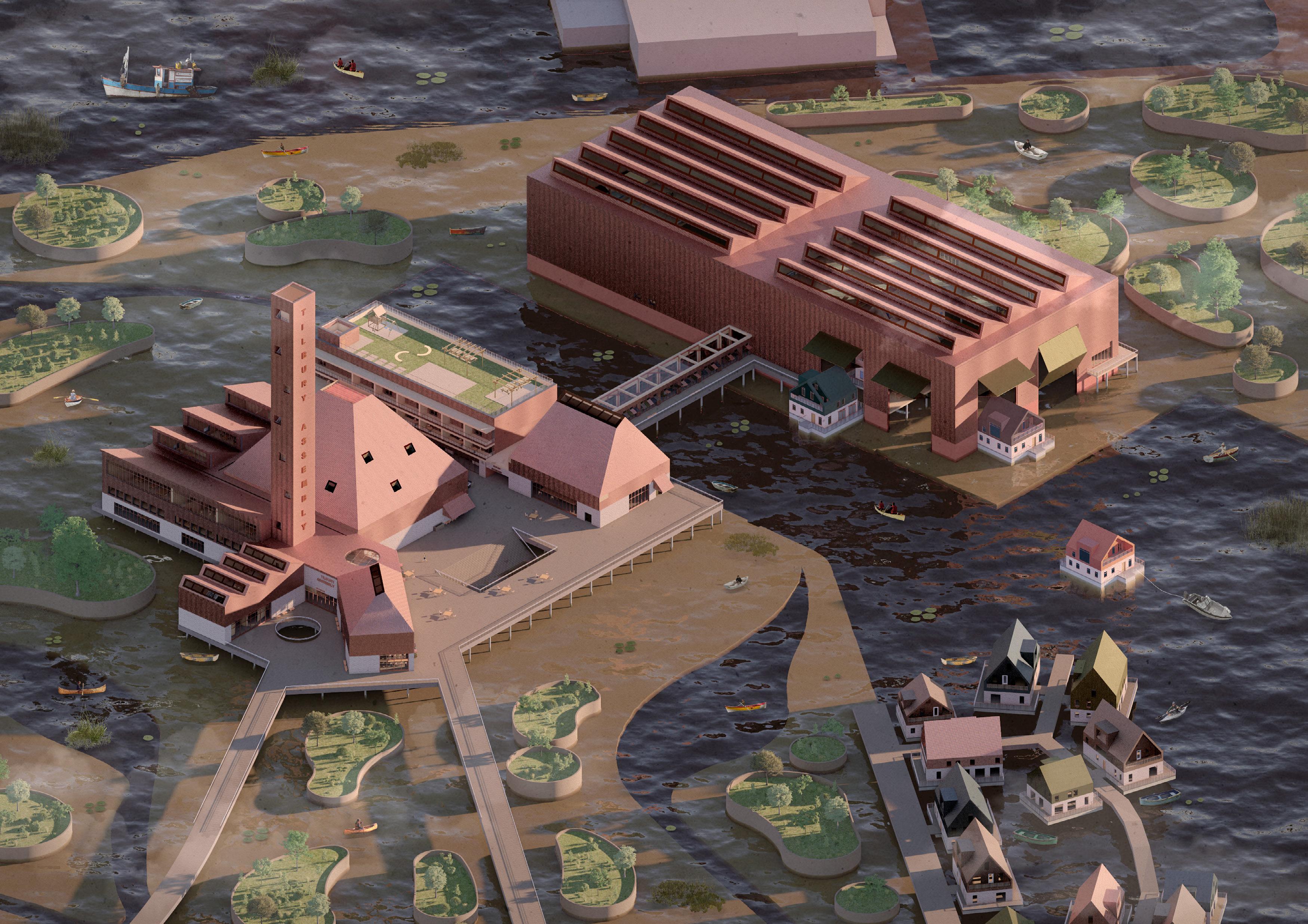


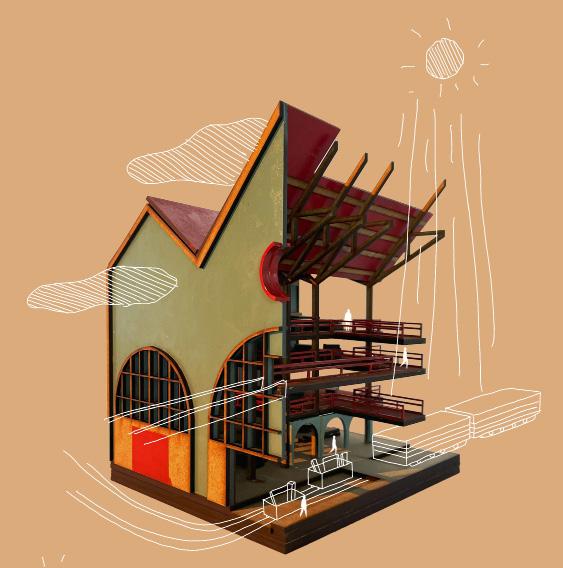
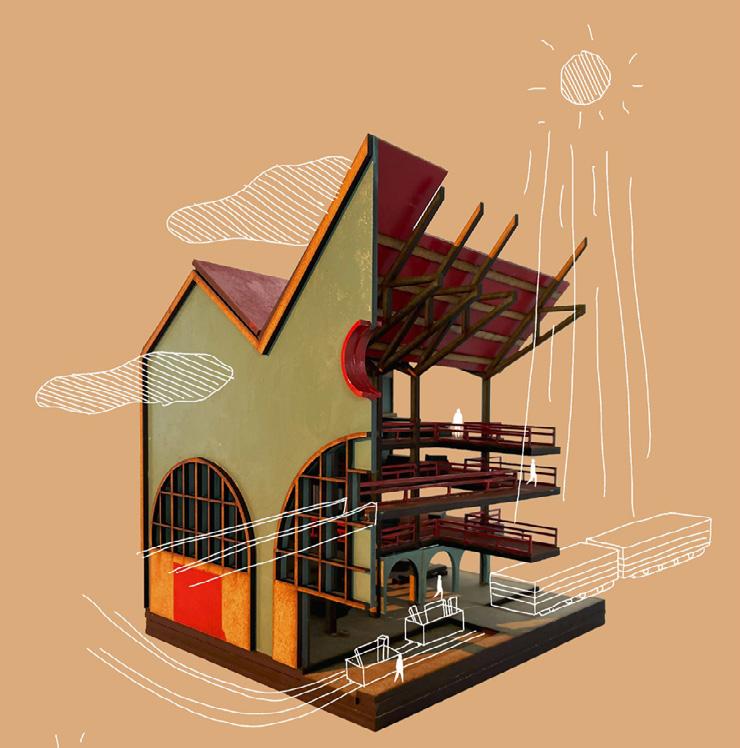
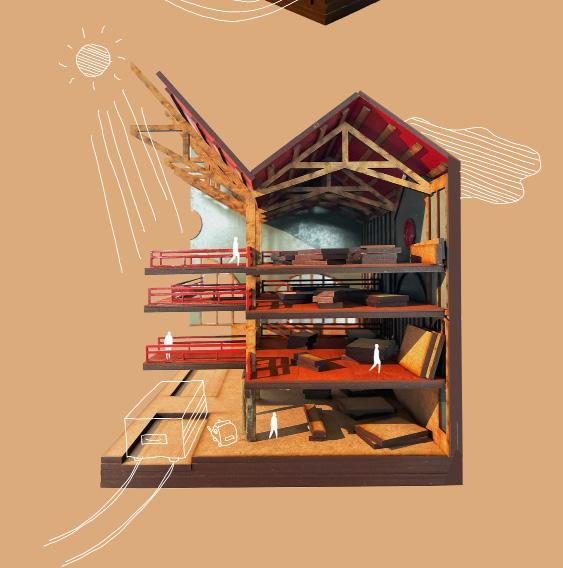
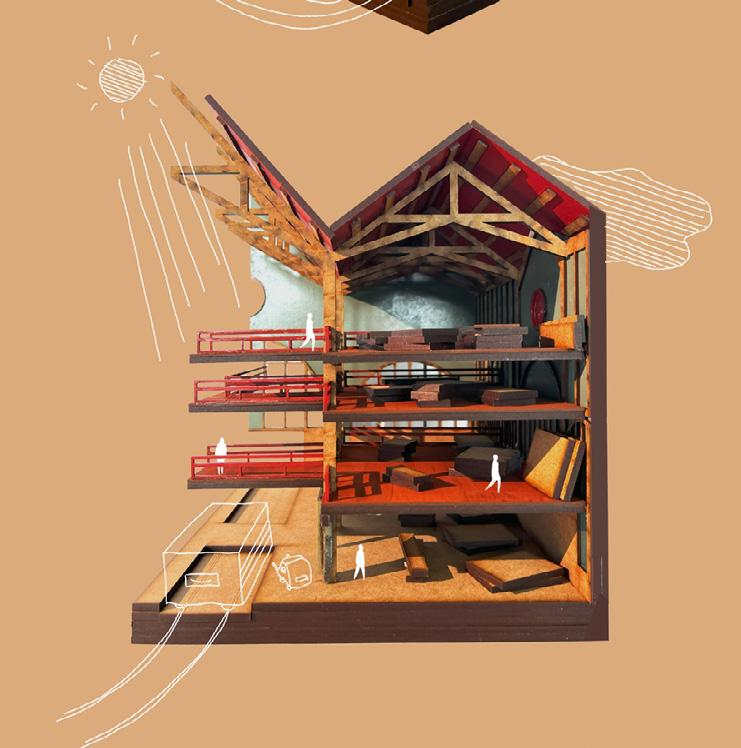
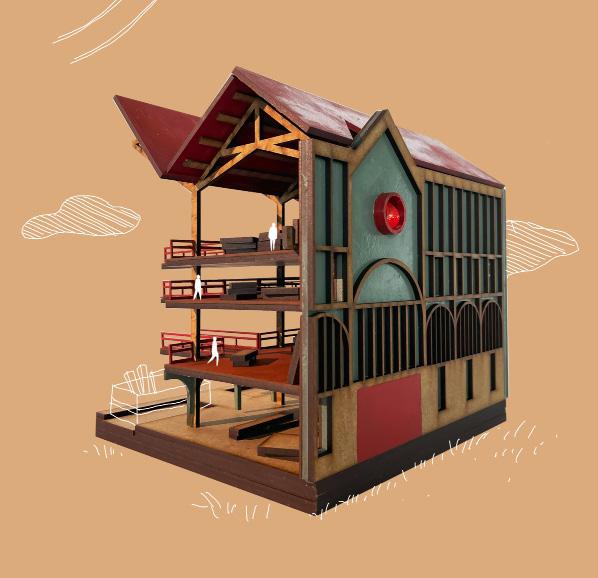
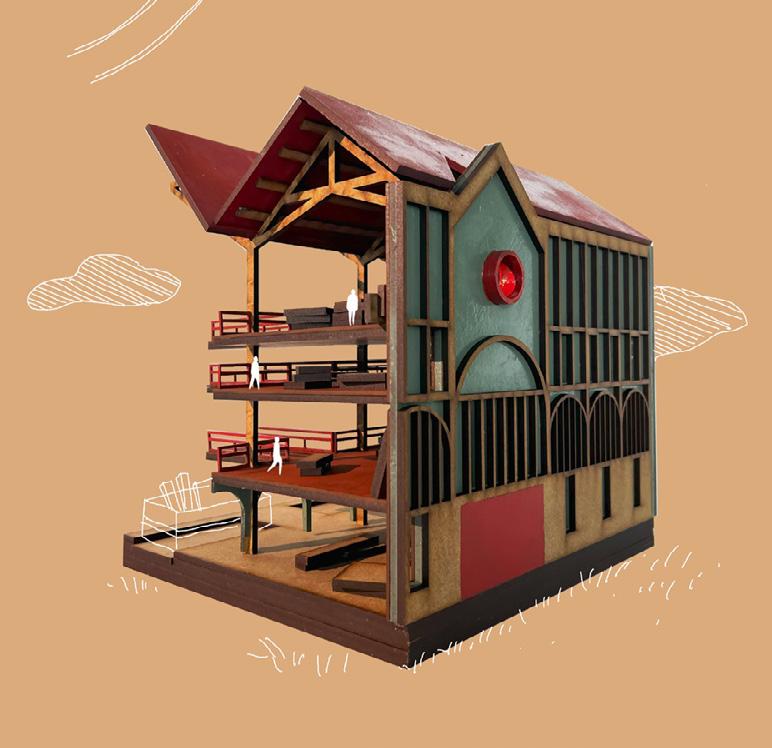
Topley Pike
Topley Pike
Bio - Based Material Centre
Bio - Based Material Centre
Peak District, UK
Peak District, UK
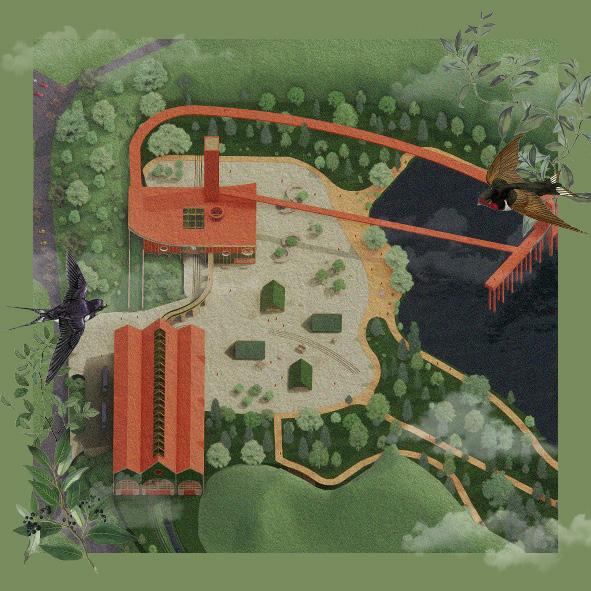
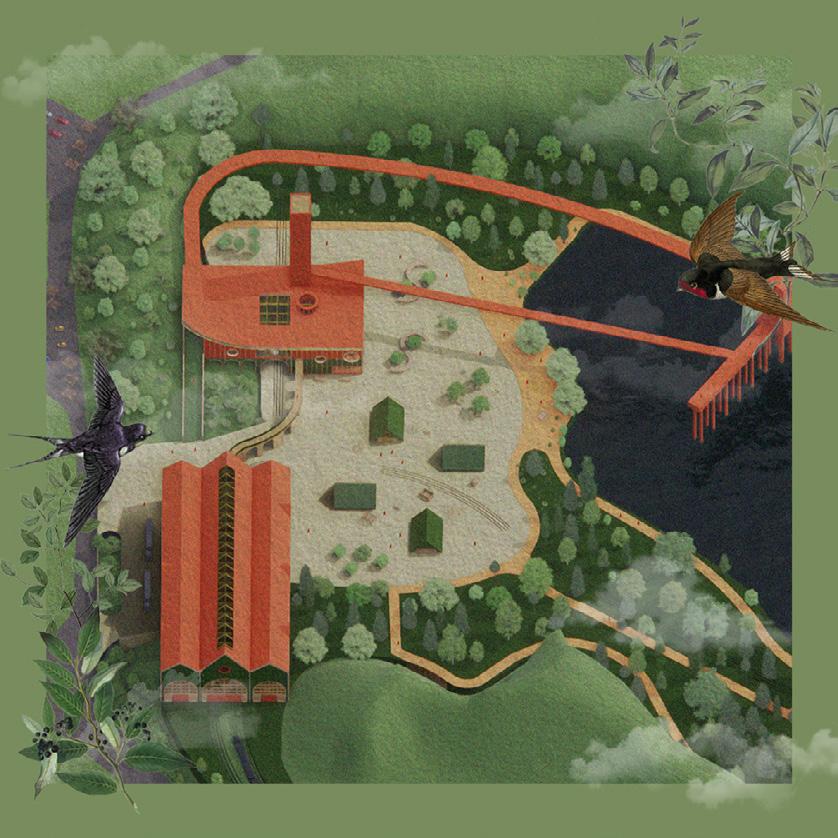
Topley Pike Bio-based Centre is a restoration plan and repurposing an unused limestone quarry in the Peak District to address the climate crisis. Research indicates that 40% of carbon emissions come from the built environment. Despite the UK’s housing crisis and rising population, there i still a demand for more homes.
Topley Pike Bio-based Centre is a restoration plan and repurposing an unused limestone quarry in the Peak District to address the climate crisis. Research indicates that 40% of carbon emissions come from the built environment. Despite the UK’s housing crisis and rising population, there i still a demand for more homes.
The centre offers various spaces for different purposes, including a material station to store and prepare bio-based materials for delivery to nearby cities via a material train line, a visitor and educational centre for public engagement and classes, a workshop area for hands-on learning for students and architects, and a rewilding area to create habitats for wildlife and new trails for hikers.
The centre offers various spaces for different purposes, including a material station to store and prepare bio-based materials for delivery to nearby cities via a material train line, a visitor and educational centre for public engagement and classes, a workshop area for hands-on learning for students and architects, and a rewilding area to create habitats for wildlife and new trails for hikers.

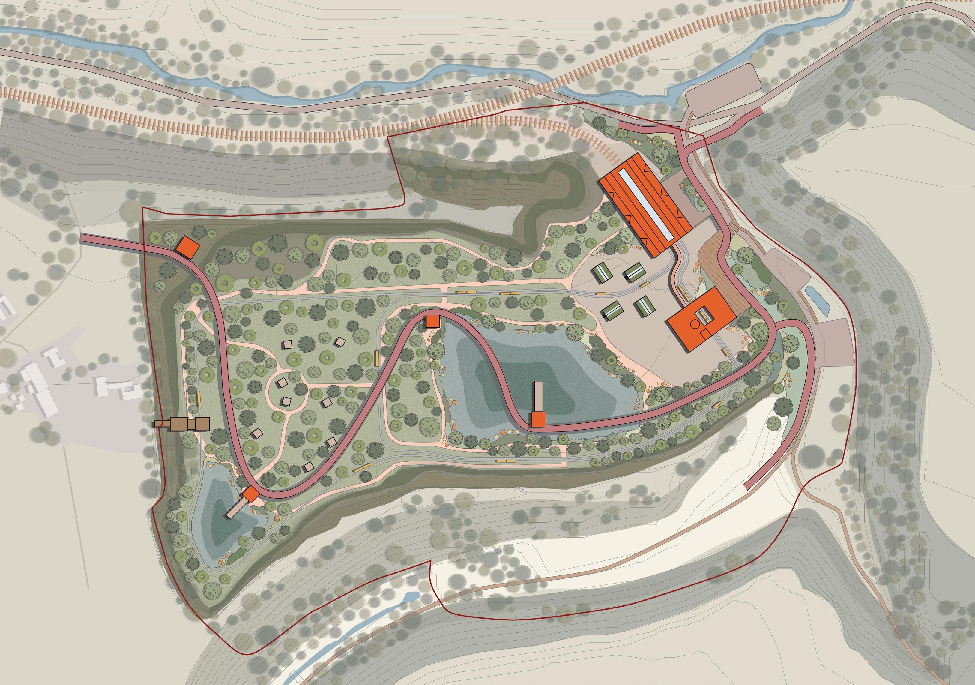
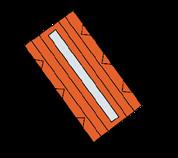
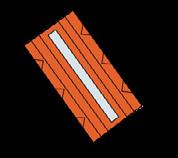


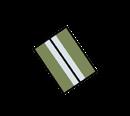
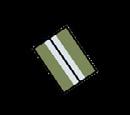


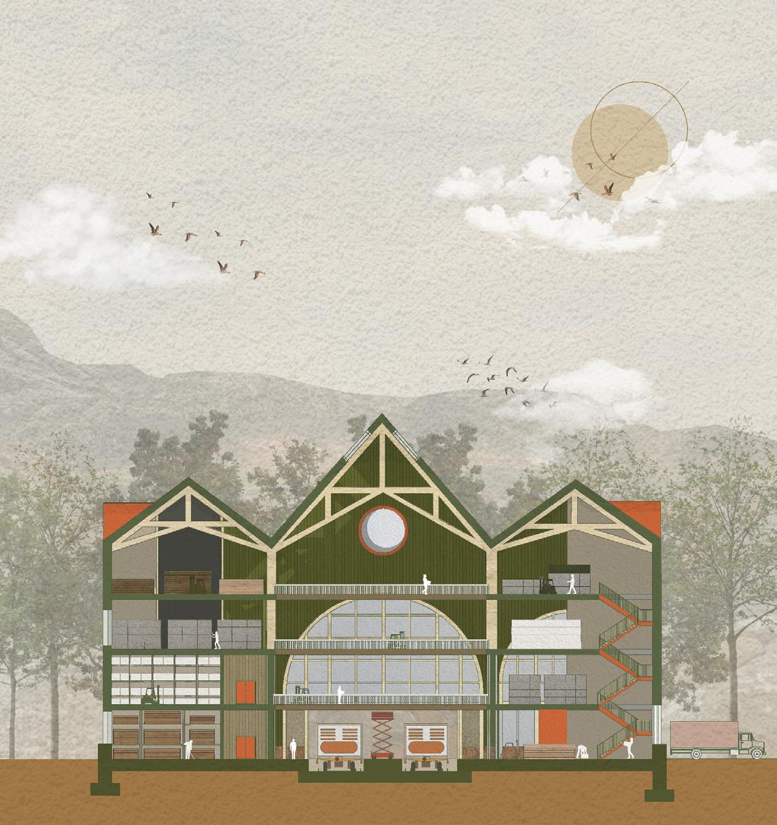
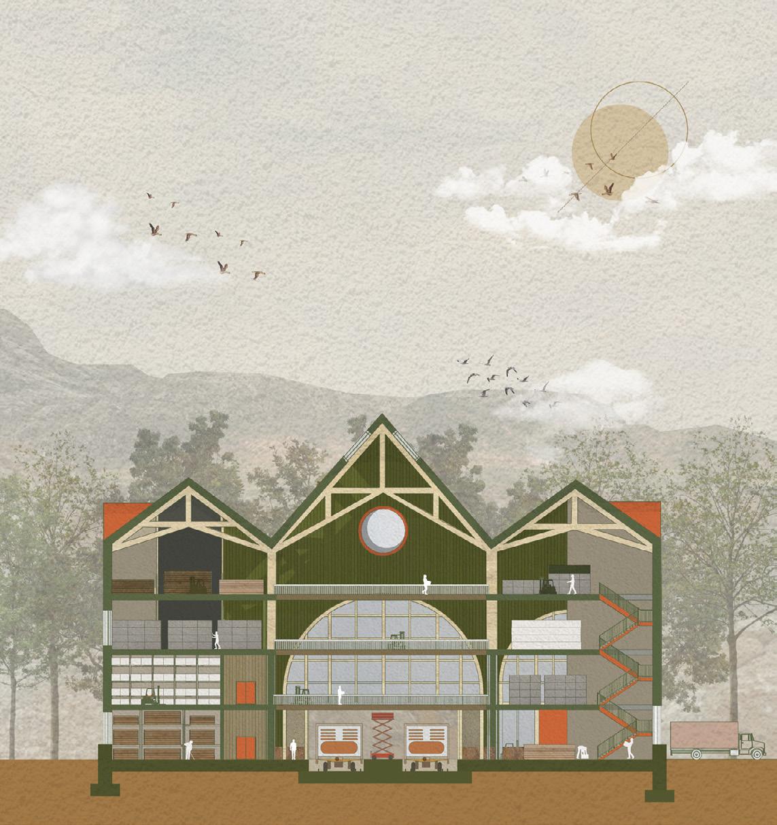
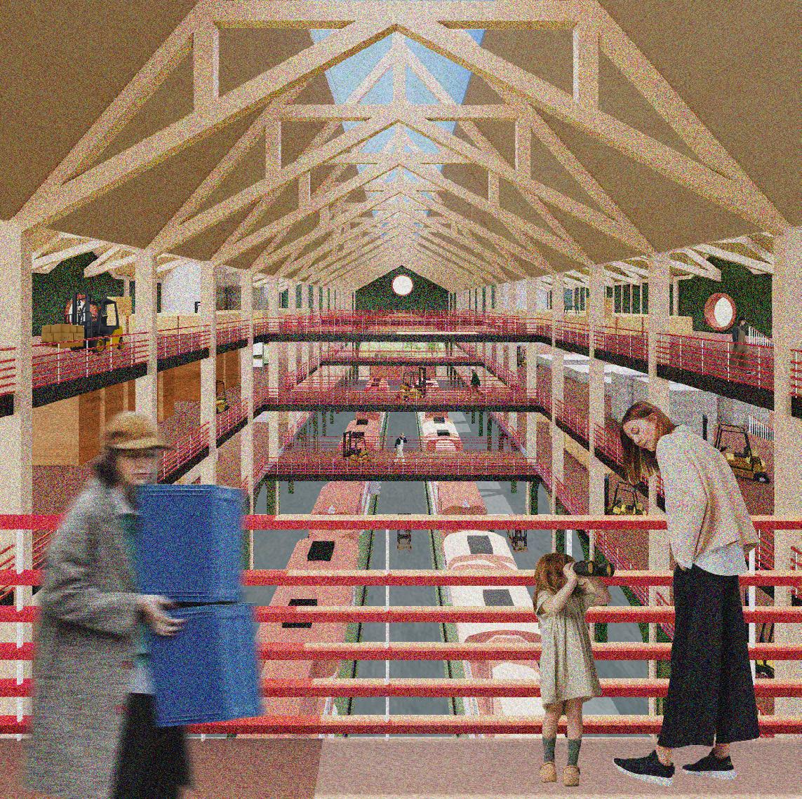

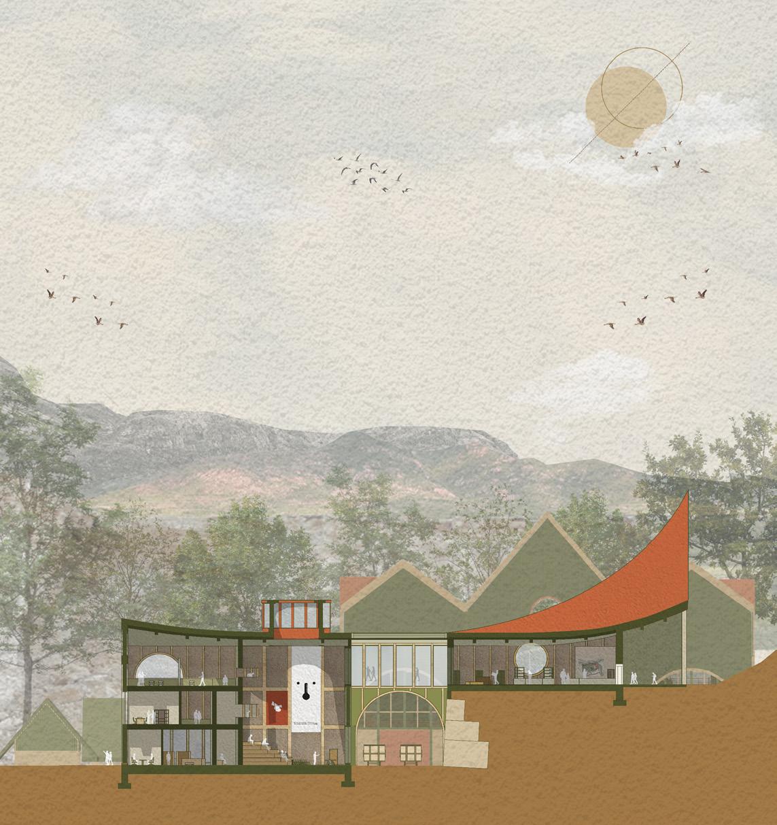
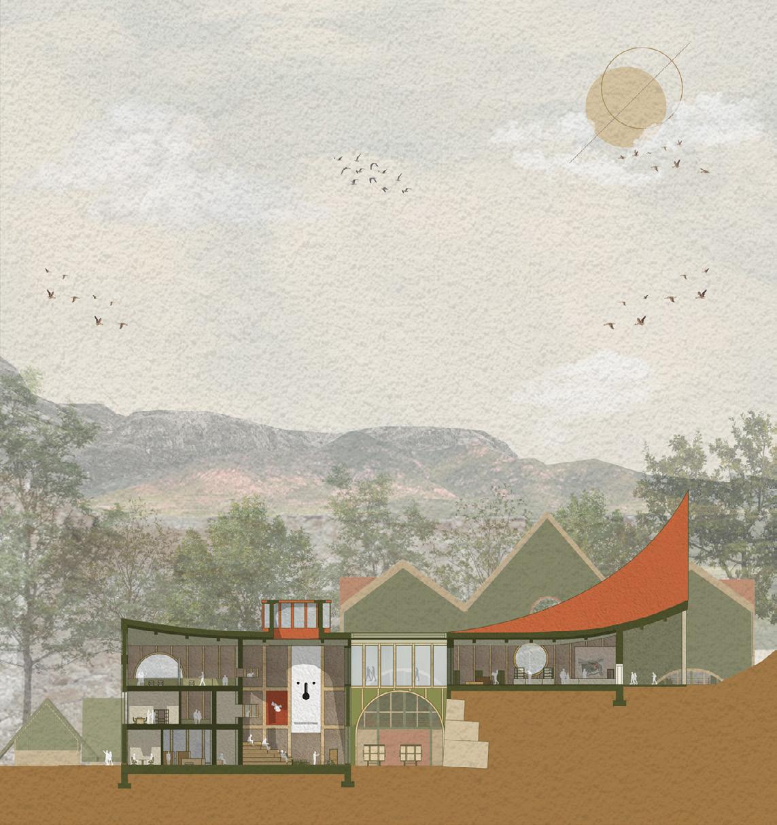
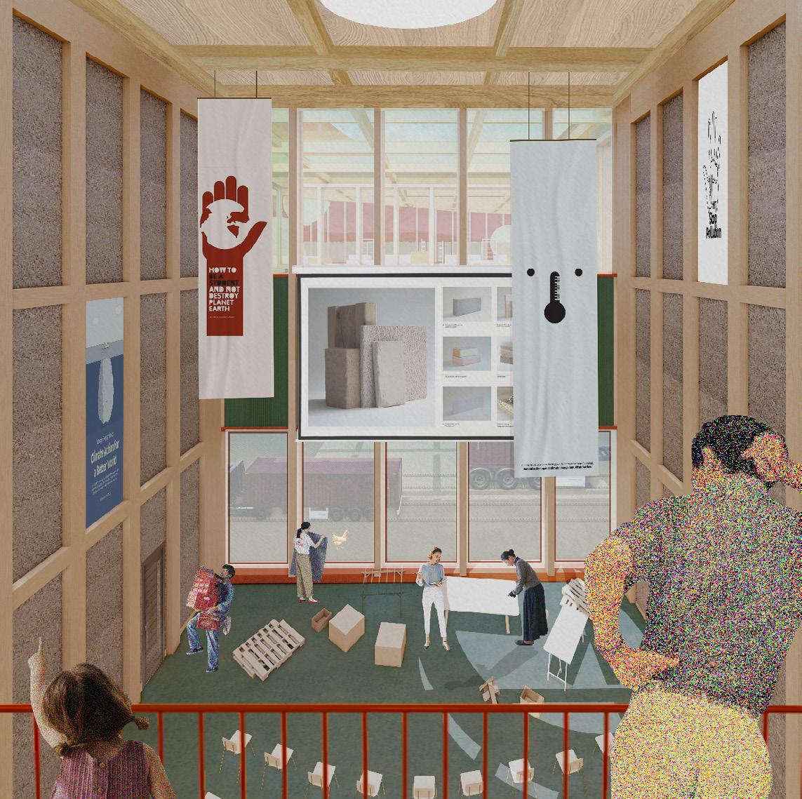
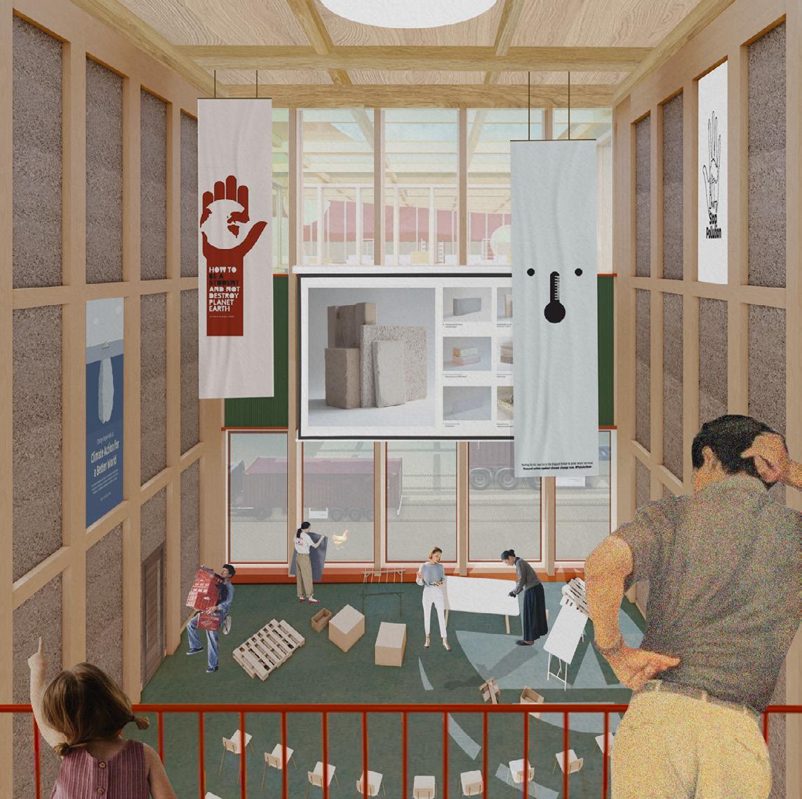
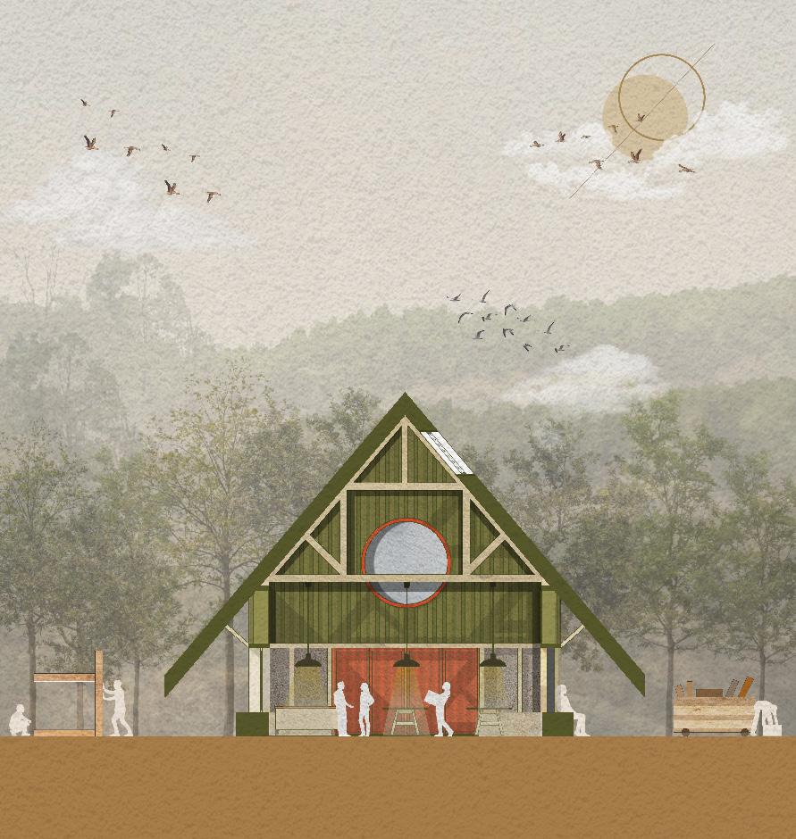
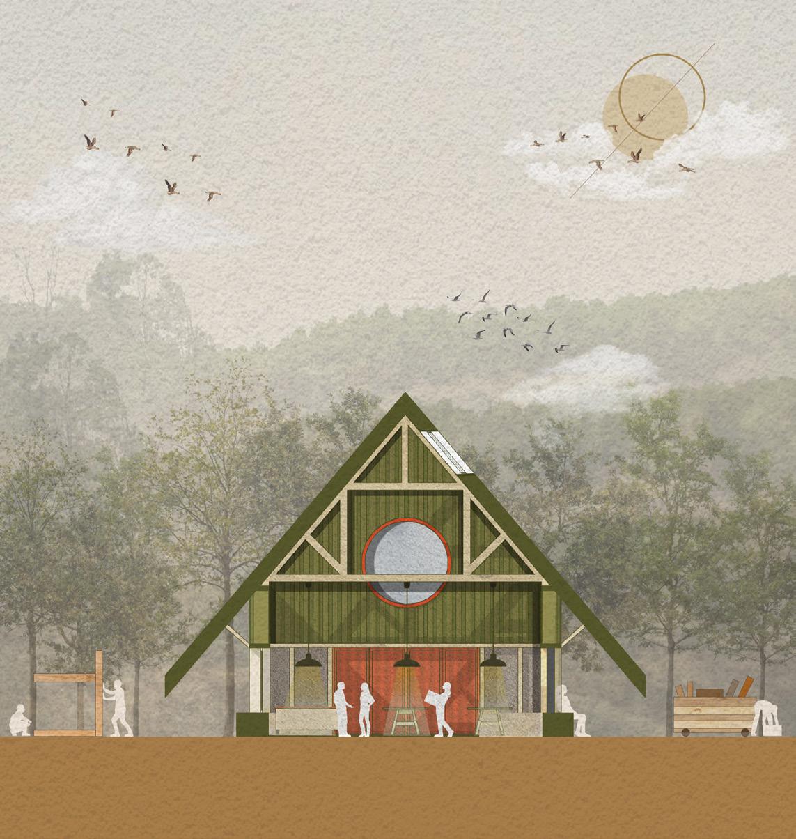
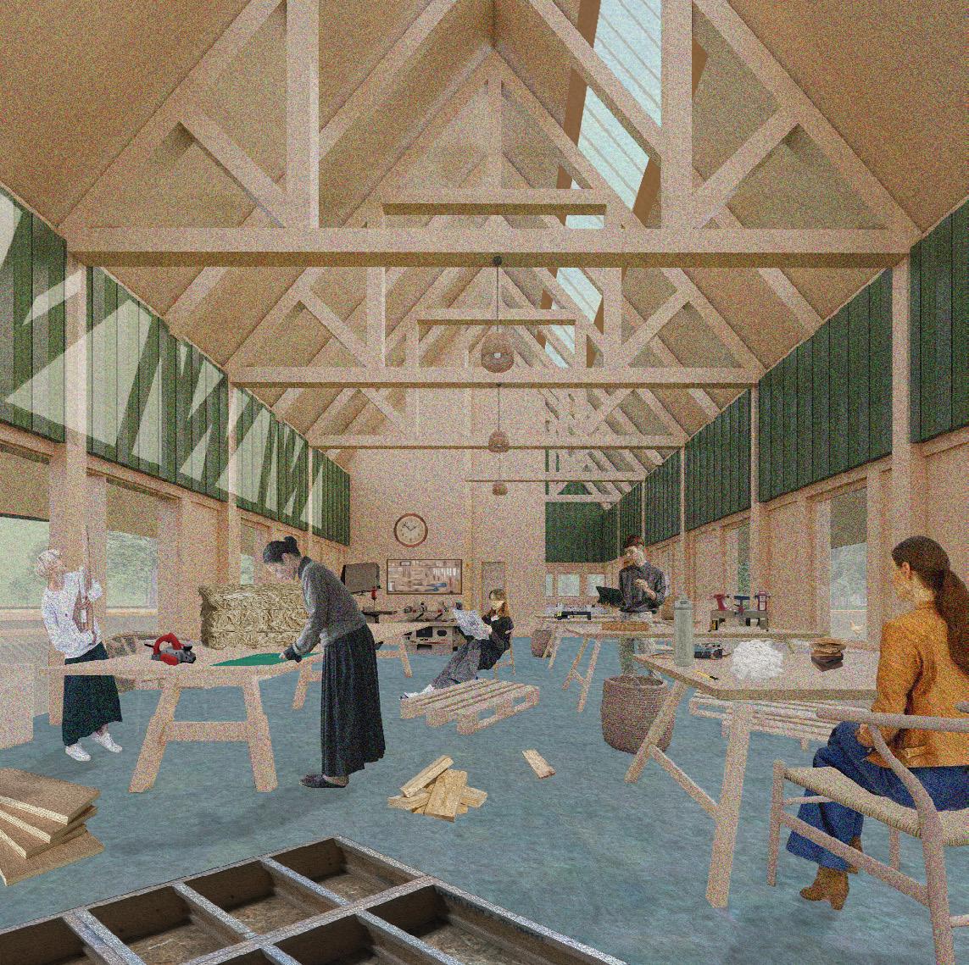
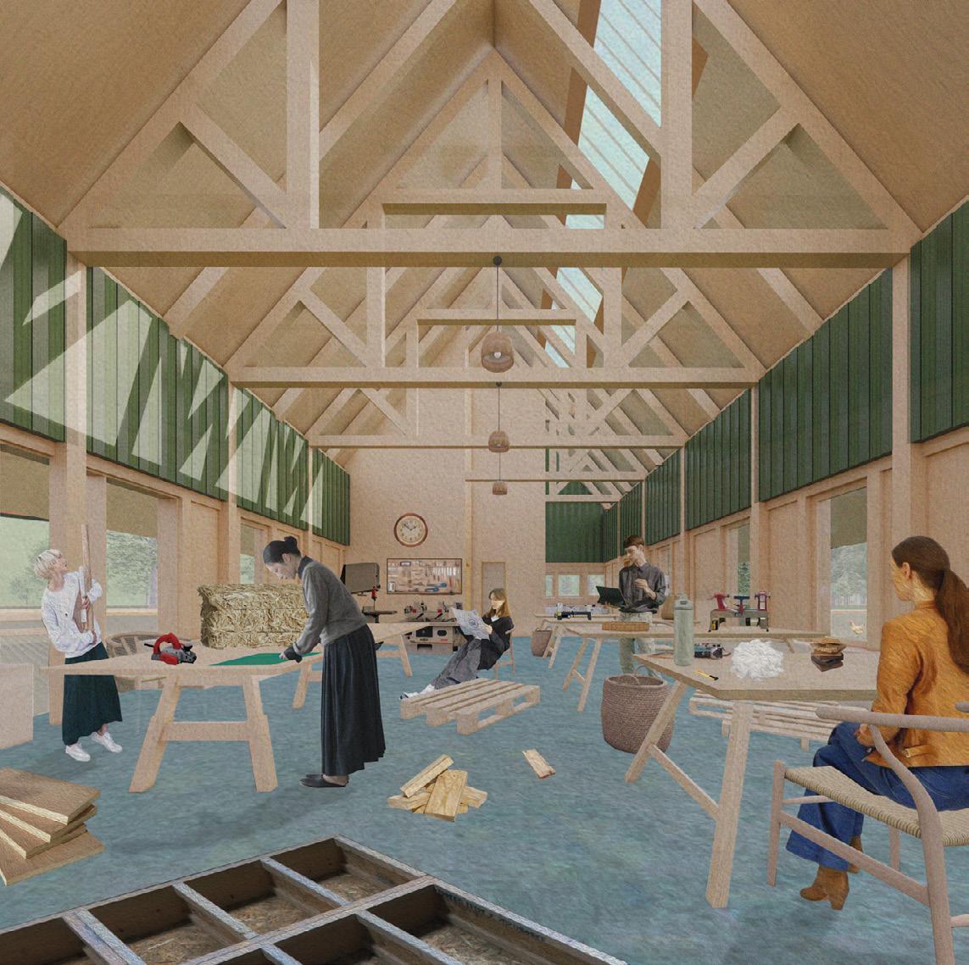
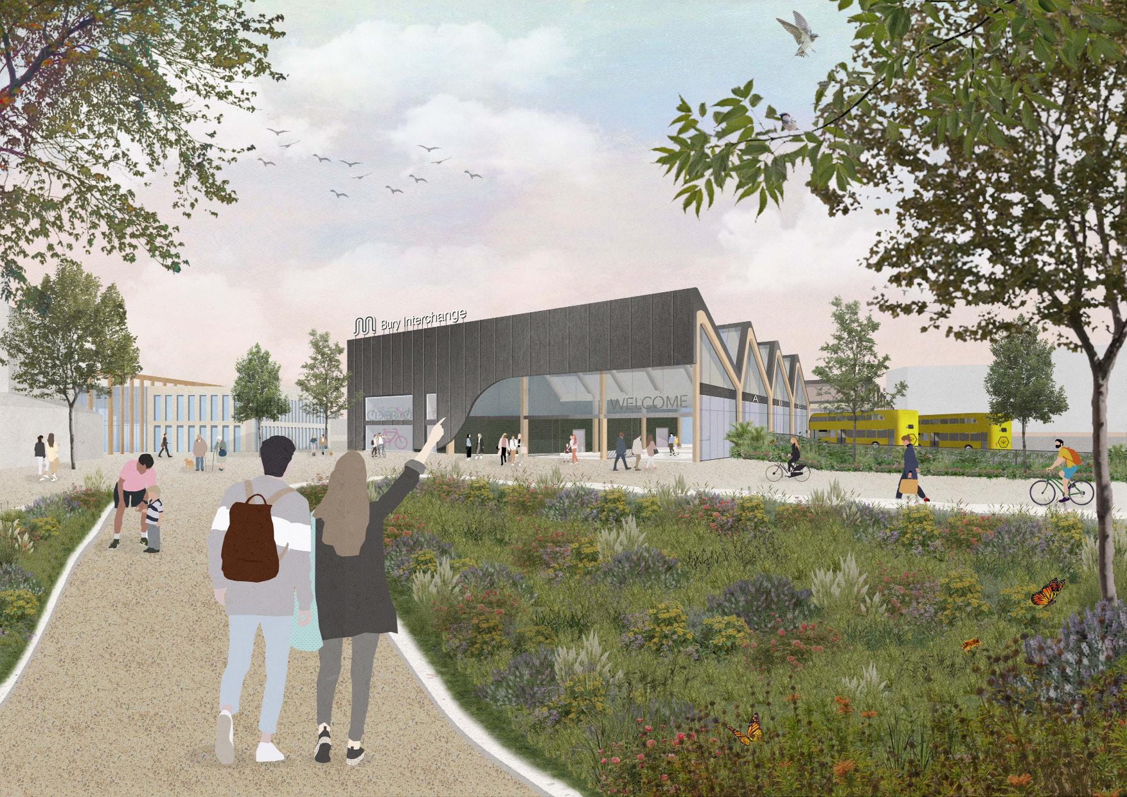
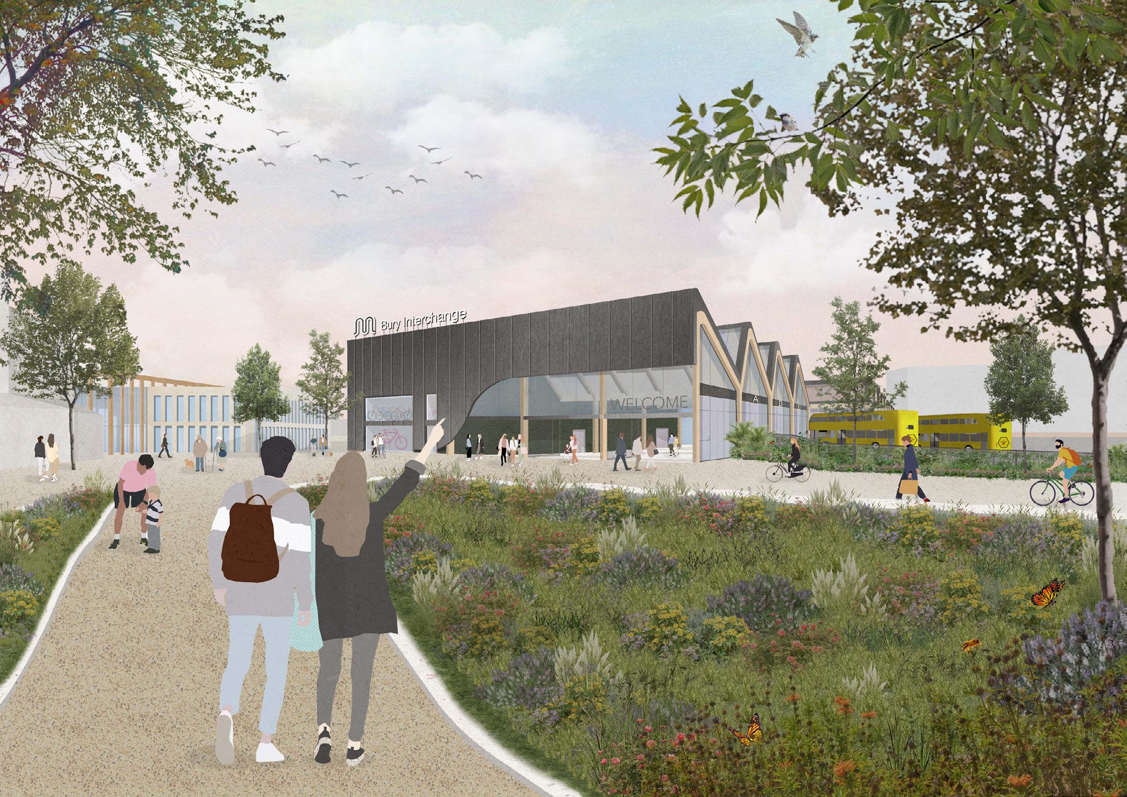
Greater Manchester, UK
Bury Interchange in Greater Manchester encompasses both tram and bus stops. The project included exterior renovations for marketplaces and an extension of the tramways.
In this project, I was involved in the entire process from RIBA Stage 1 to Stage 3, which included massing studies, feasibility assessments, and spatial design. I was responsible for facade design and created visuals for client meetings using SketchUp and Photoshop. Additionally, I combined design packages for Stages 1 through 3 using Indesign.




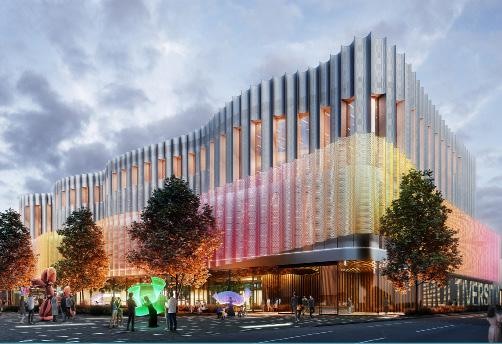
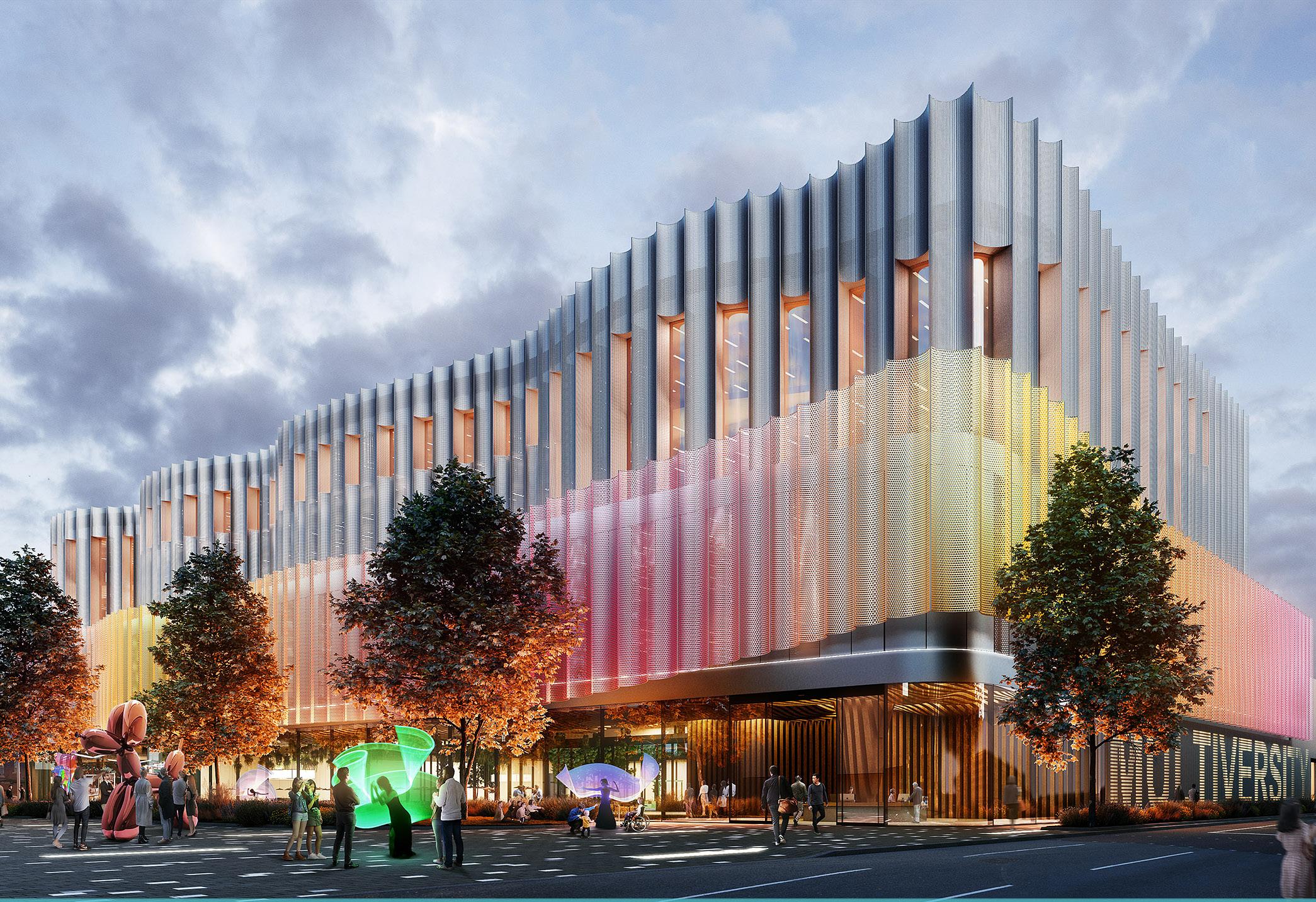
Multiversity, Hawkins\Brown
Blackpool, UK
This project aims to build an iconic structure in the heart of Blackpool, integrating it into the town centre. The Multiversity will enable continuous upskilling for the new generation and elevate the college’s profile locally and beyond.
In this project, I have personally taken on the responsibility from stages 1 -3, starting with the massing study and leading the facade design as well as the spatial and programmatic studies. I have created visuals and diagrams using SketchUp and Procreate, ensuring that every detail is meticulously planned. The construction of this significant building is scheduled to begin in late 2025.
visuals
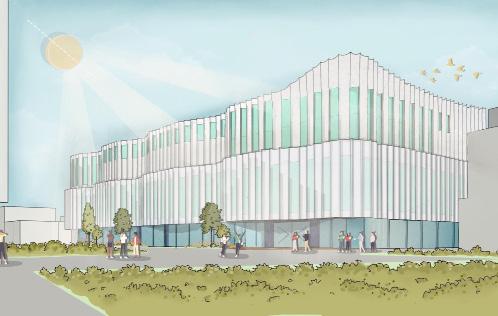
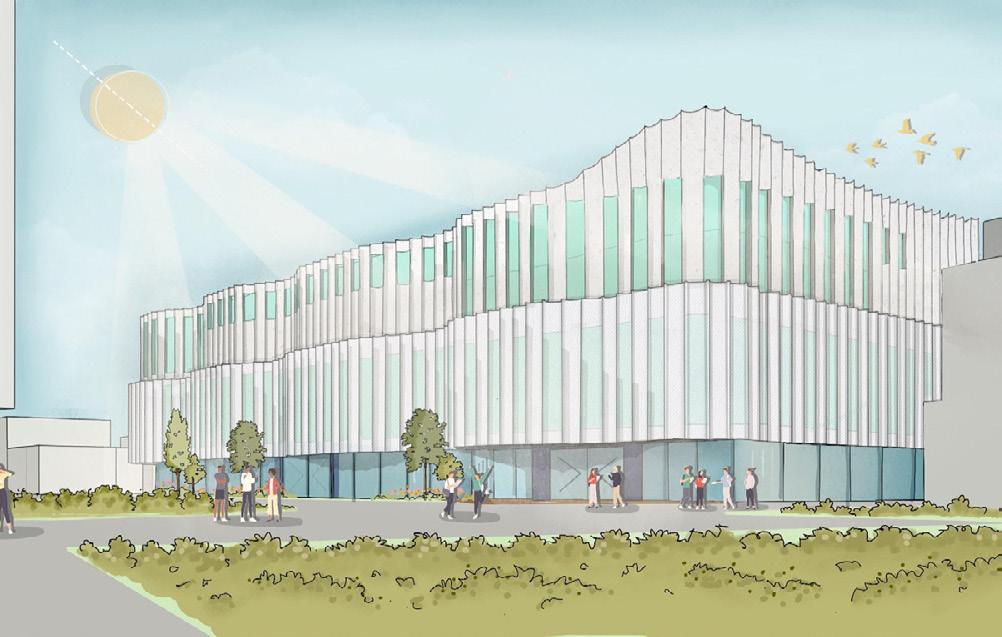
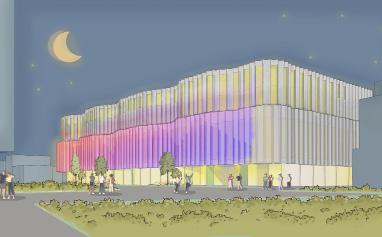
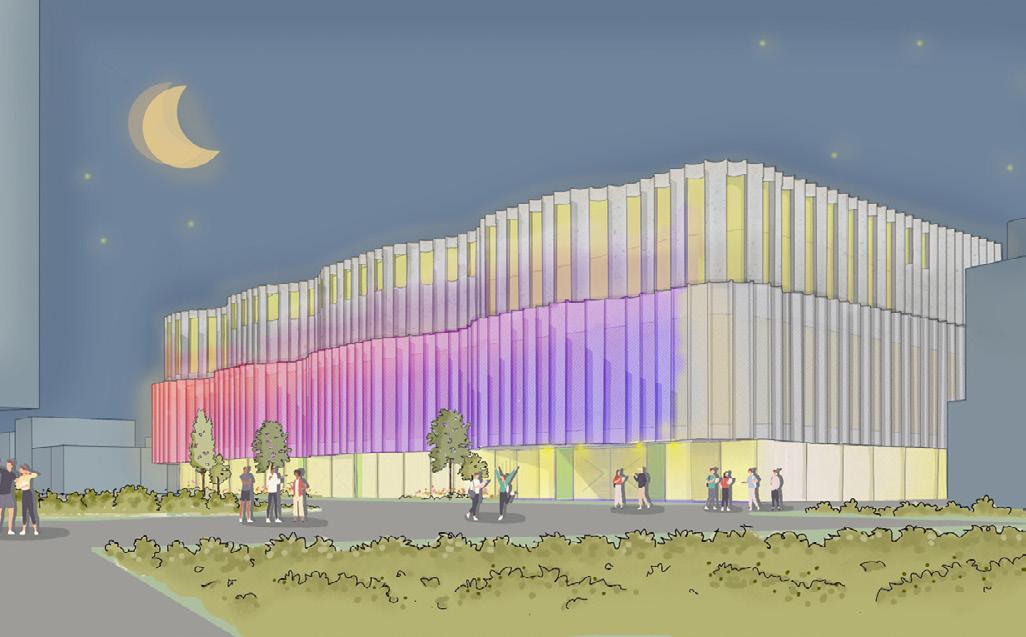


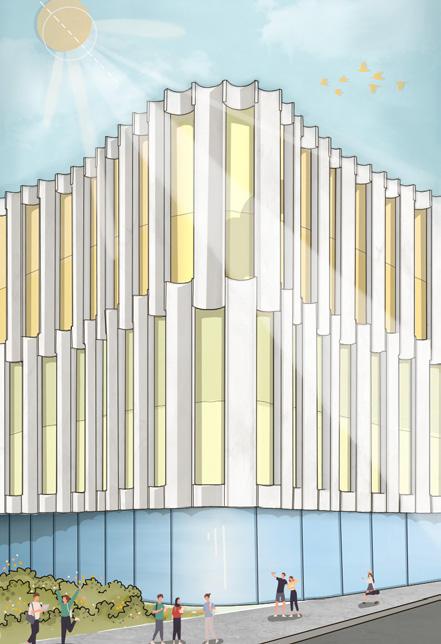

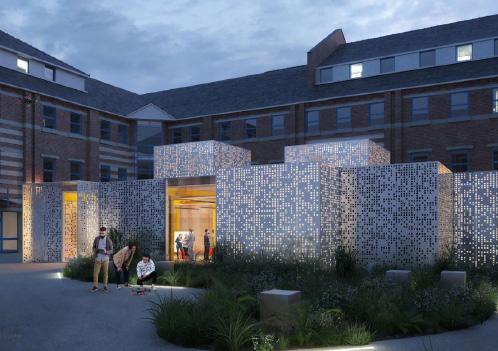
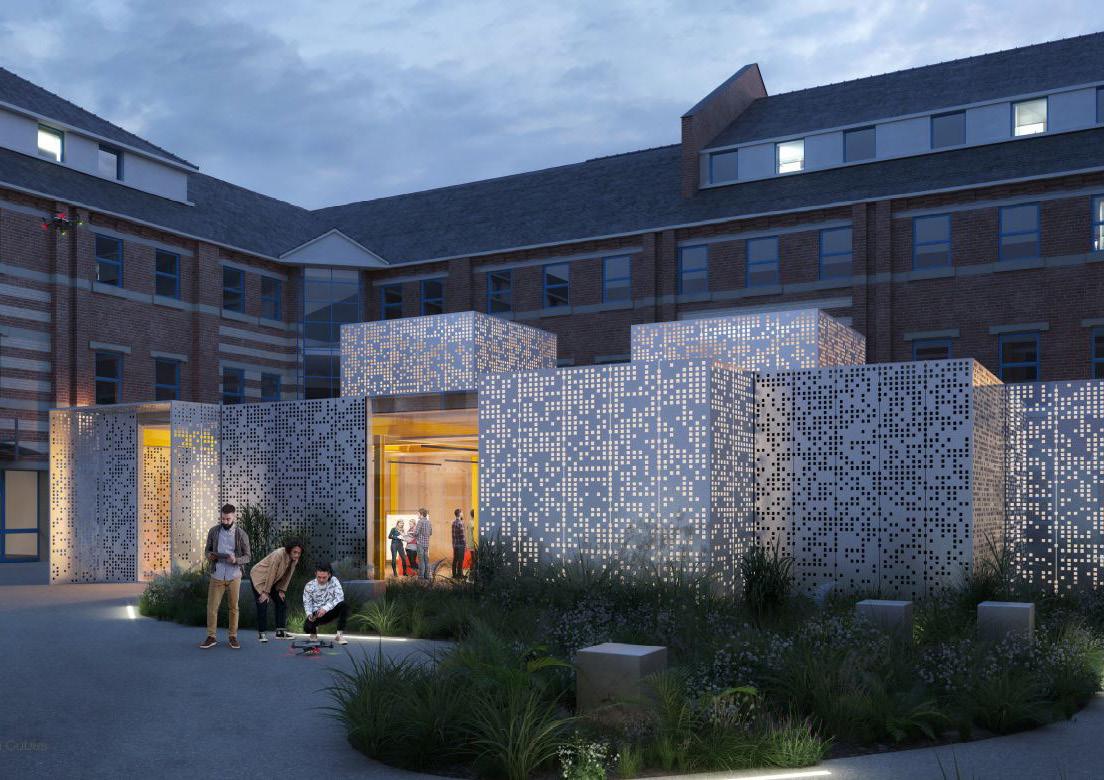
Data Cube, Hawkins\Brown Sheffield, UK
The project, a student hub for the computer science department at the University of Sheffield, is a testament to our commitment to sustainability. Our design elements, including a net-zero carbon approach for both construction and operation, and a target to exceed the Passivhaus standard for envelope performance, are in perfect alignment with our sustainability goals. We’re also utilizing offsite/ modular construction to reduce on-site construction time and increase the building’s lifespan.
In this project, I was involved from Stages 3 to 4, responsible for modelling in Revit and creating technical drawings such as plans, sections, and elevation studies. I also led the design of facade patterns and developed a visual model base for client meetings and presentations. 09
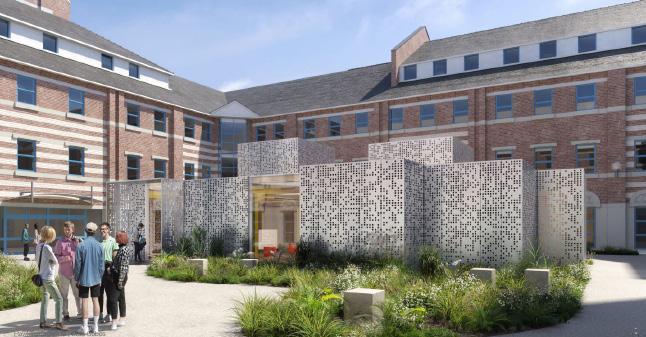
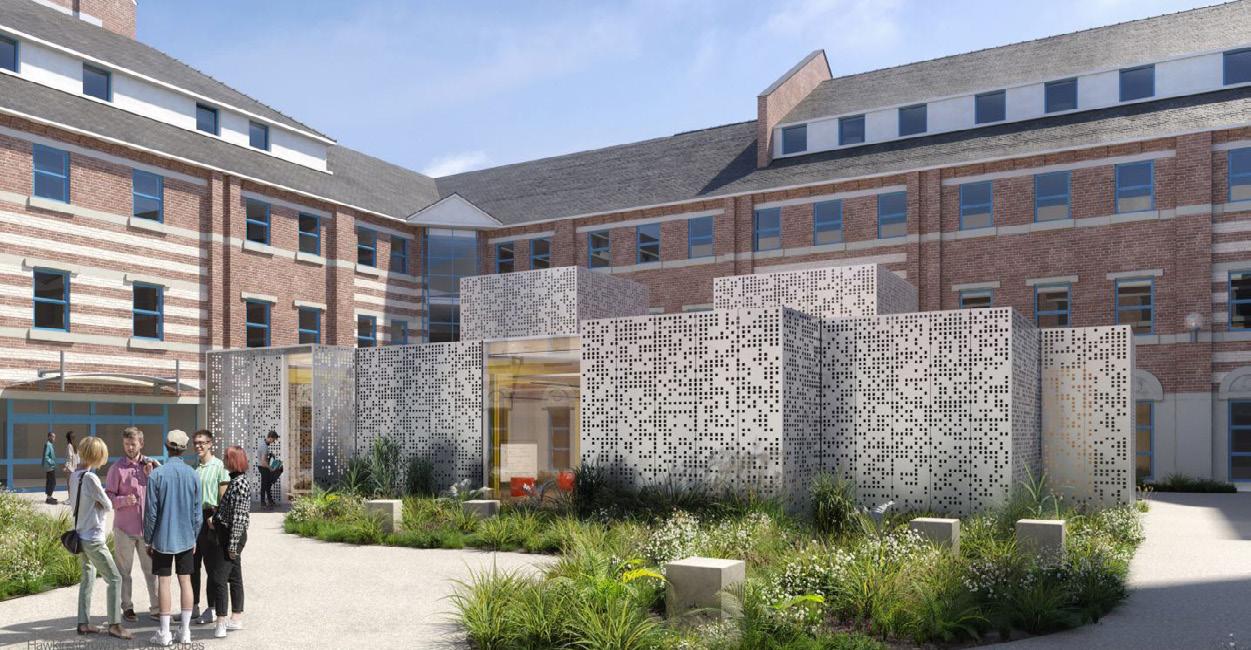

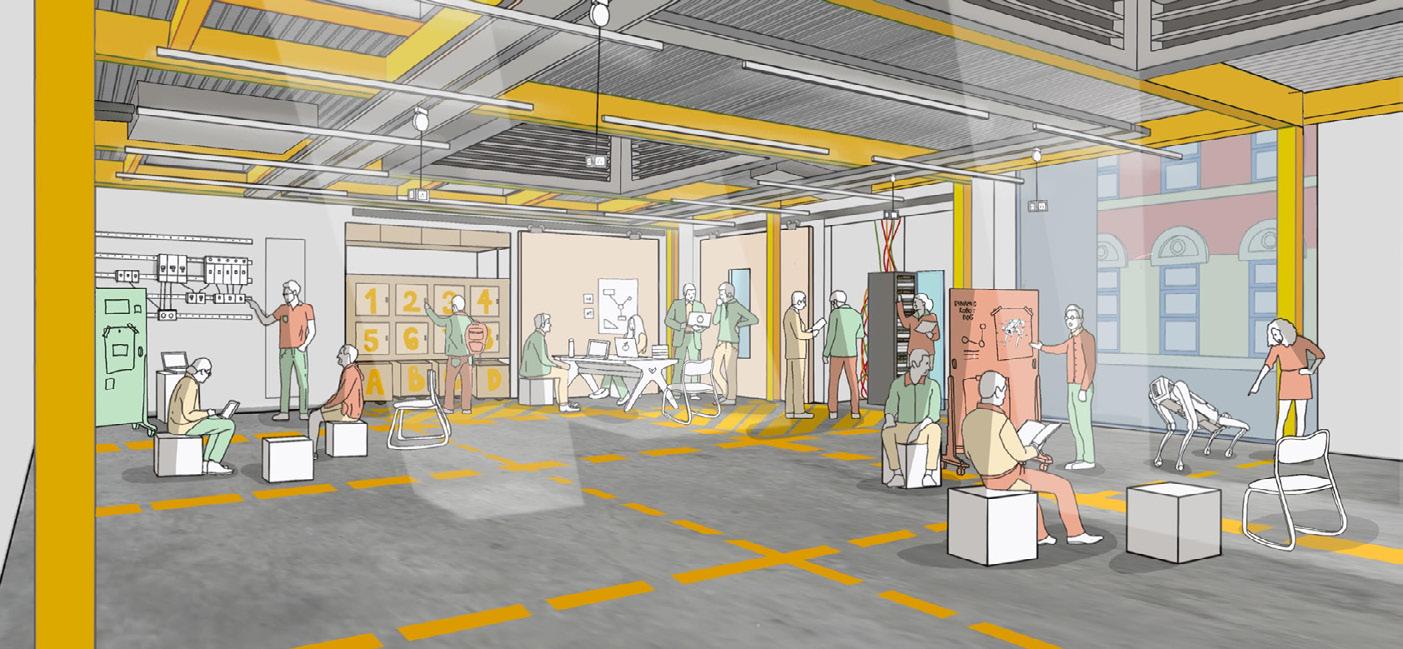
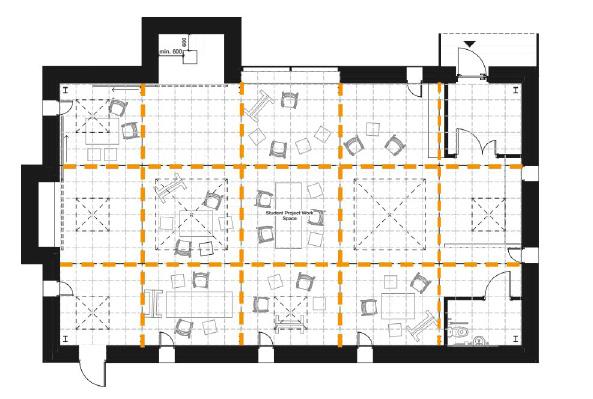

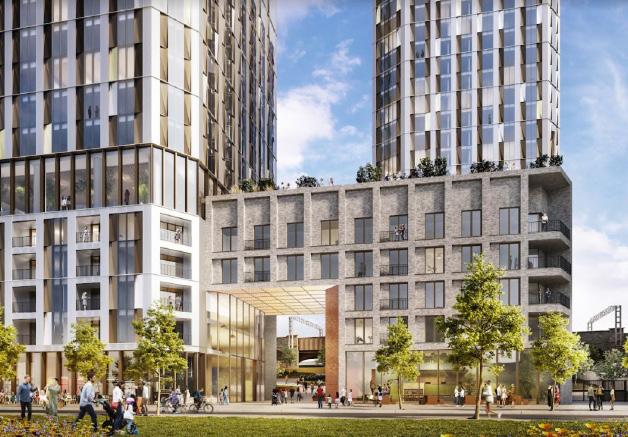
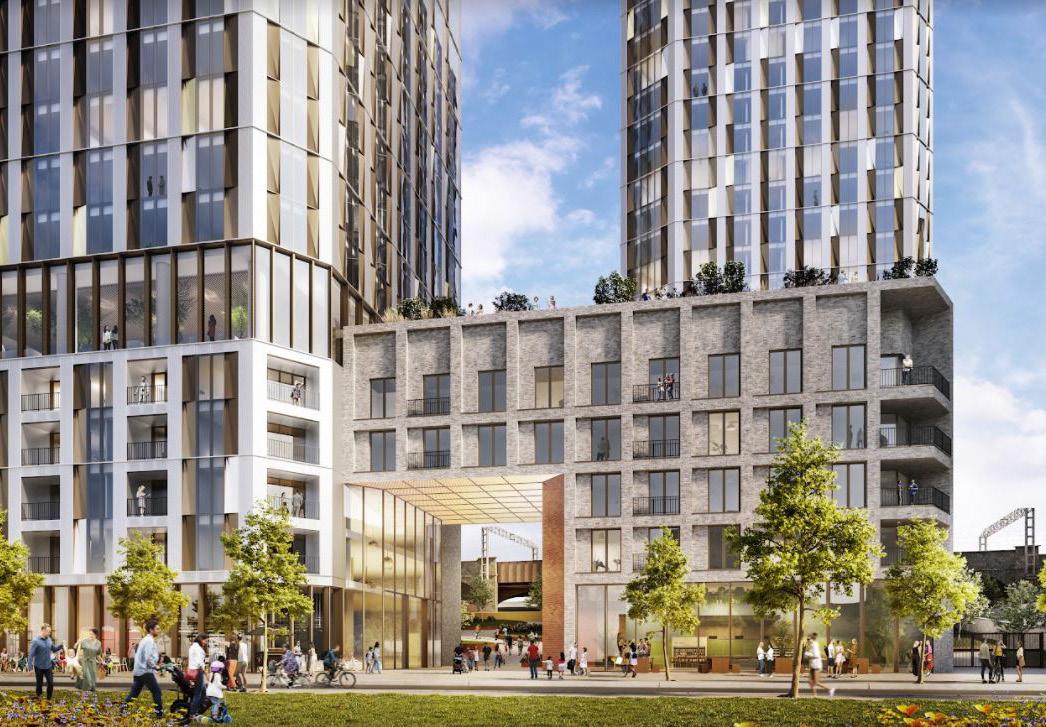
Red Bank, Hawkins\Brown
Manchester, UK
As part of the £4bn Victoria North masterplan. the develpper is seeking full planning permission to create 1,550 homes off Dantzic Street as well as outline permission for further 3,250 houses in the area.
The project plans for up to 4,800 homes propose to transform 30 acres of largely brownfield land in Red Bank neighbourhood to seliver housing and commercial facility.
In this project, I was involved from thr bid process through ear;y Stage 2, contributing to the masterplan design, feasibility and site studies, and creating visuals and design options for client and design team meetings.
