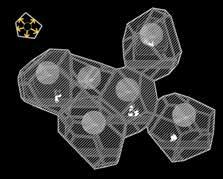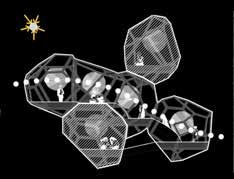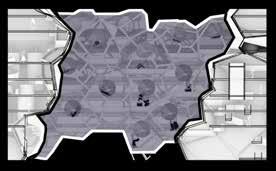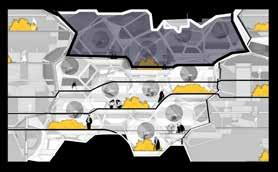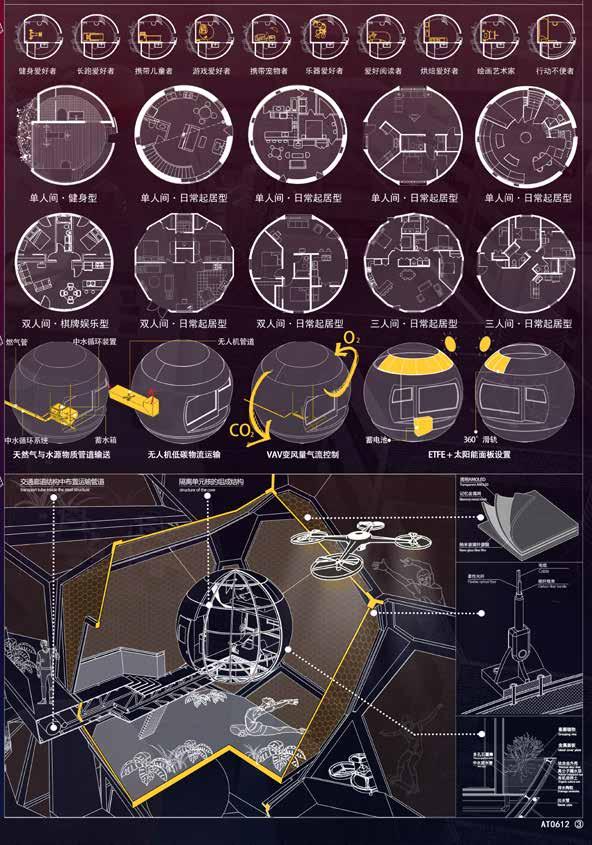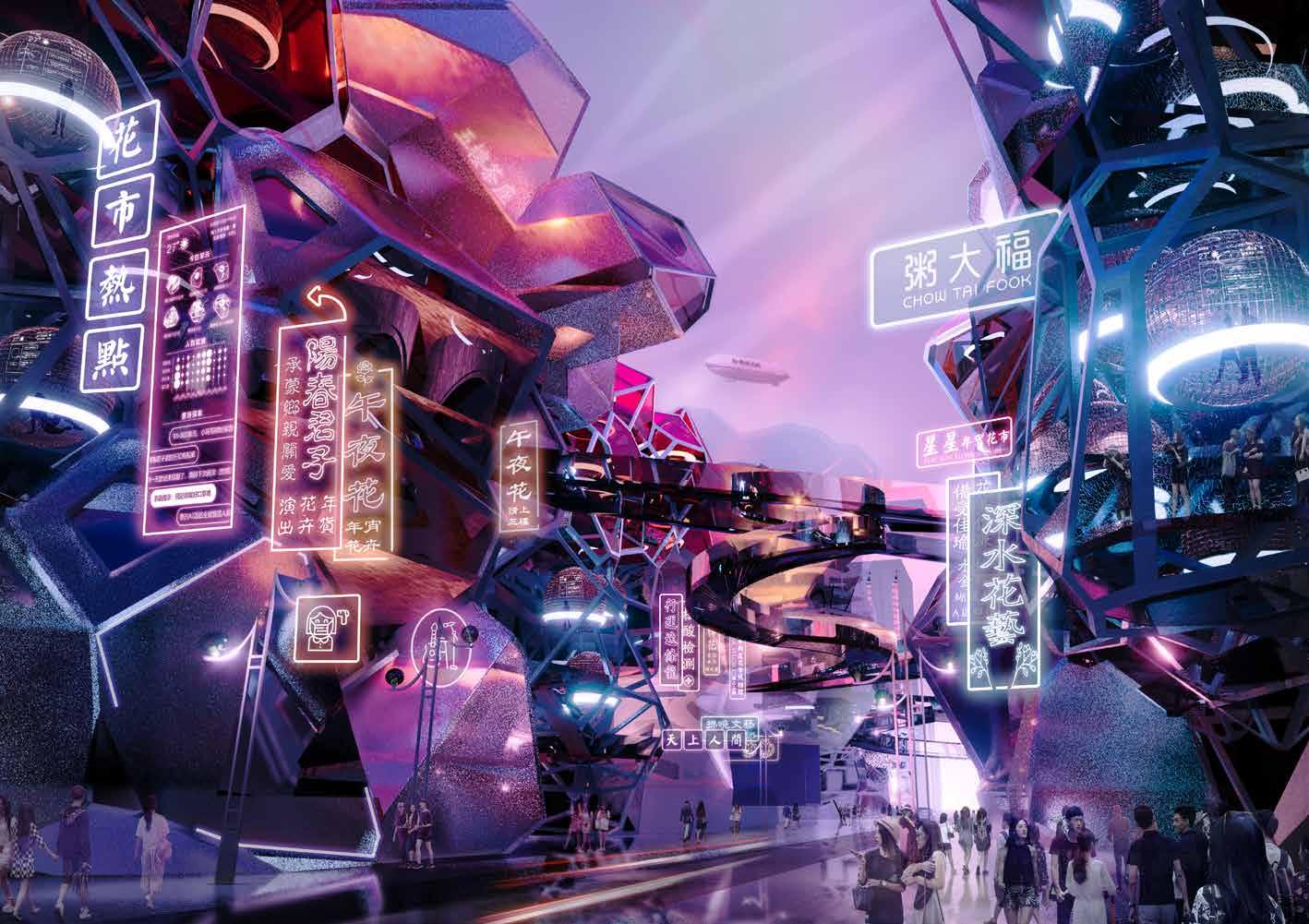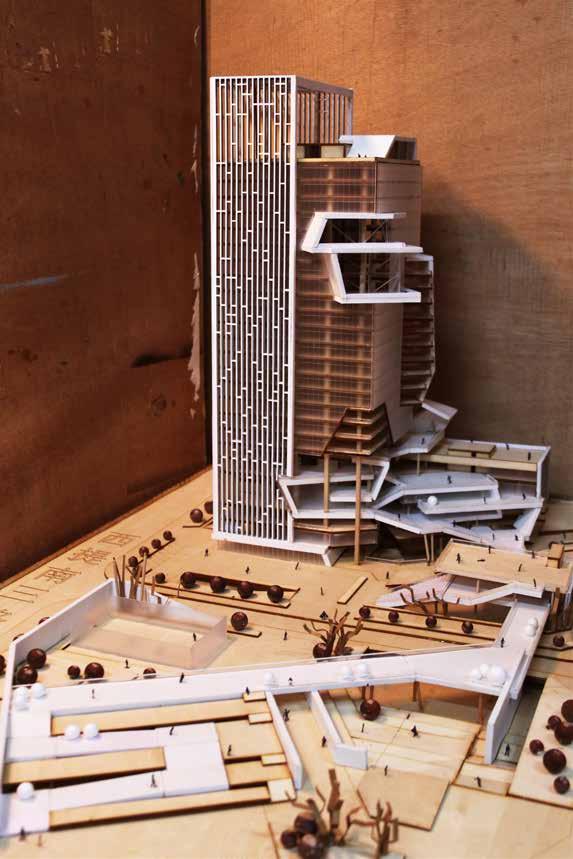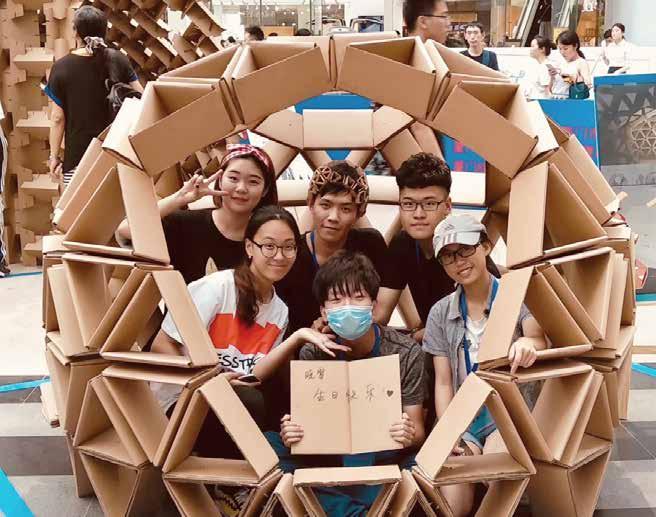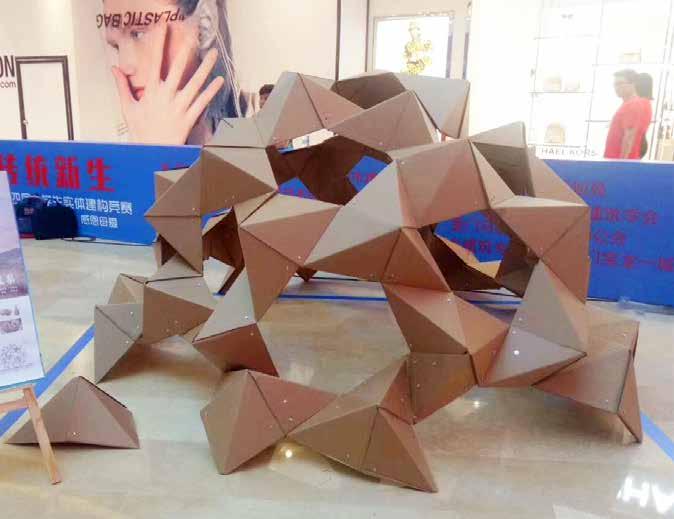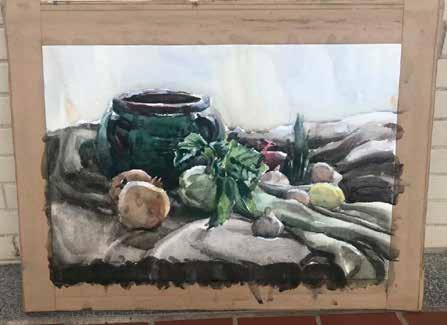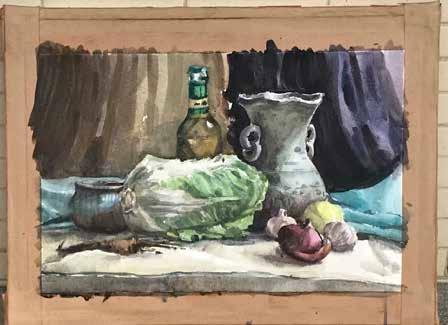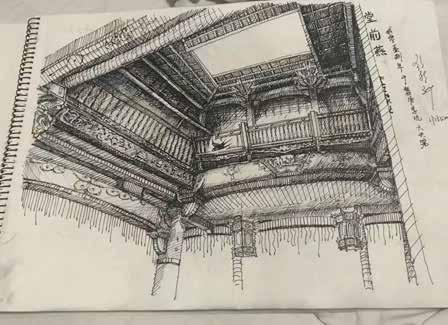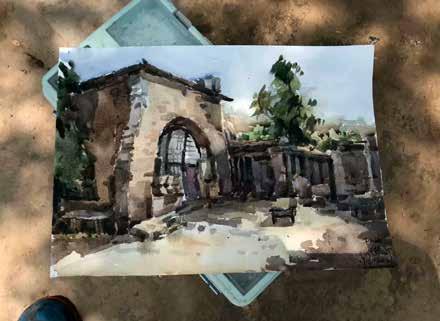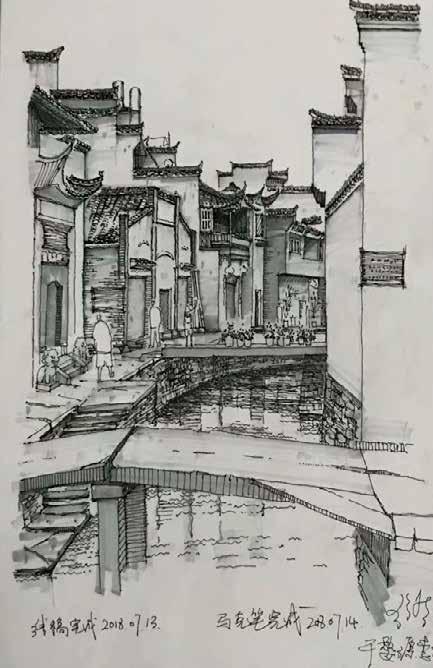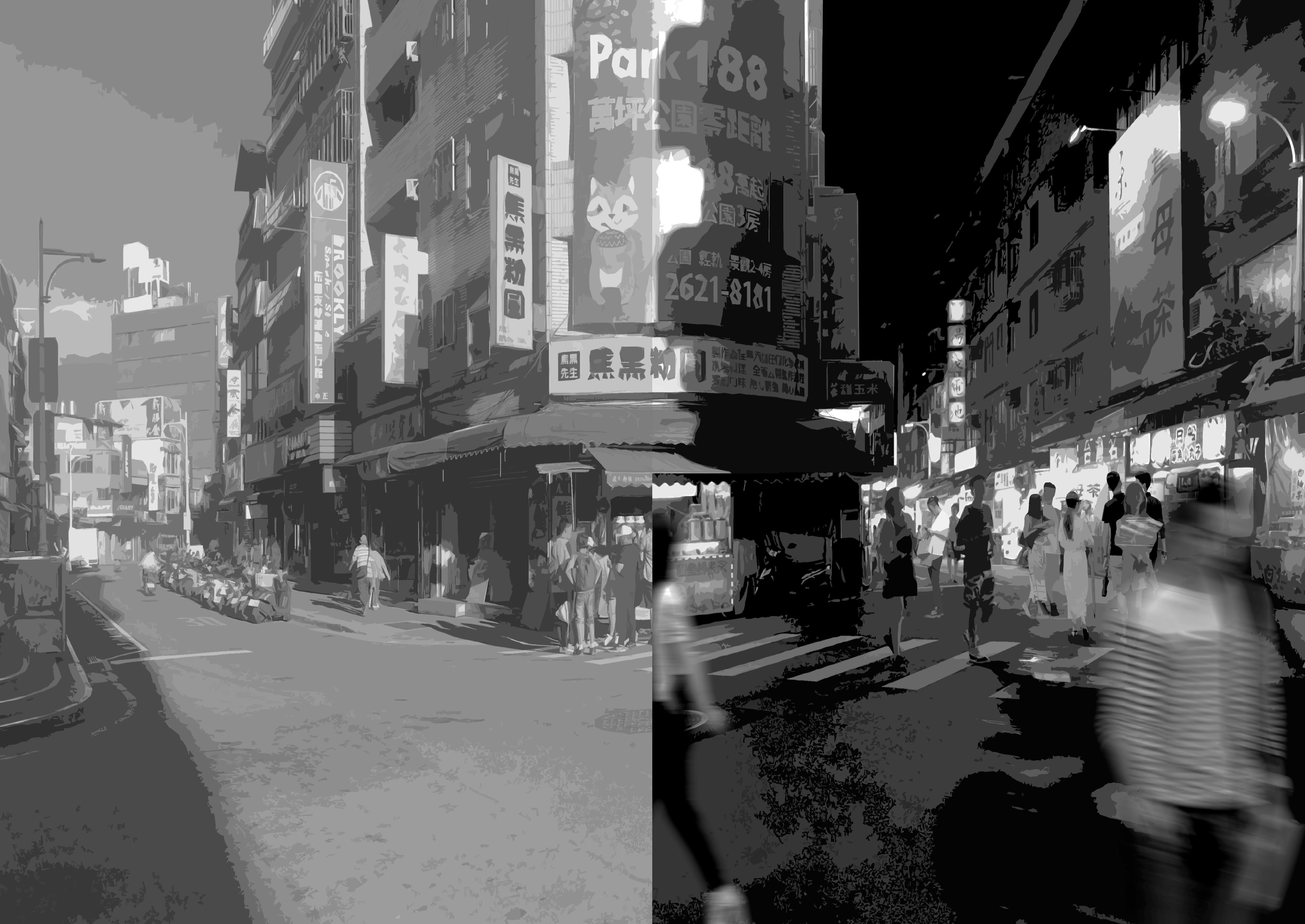
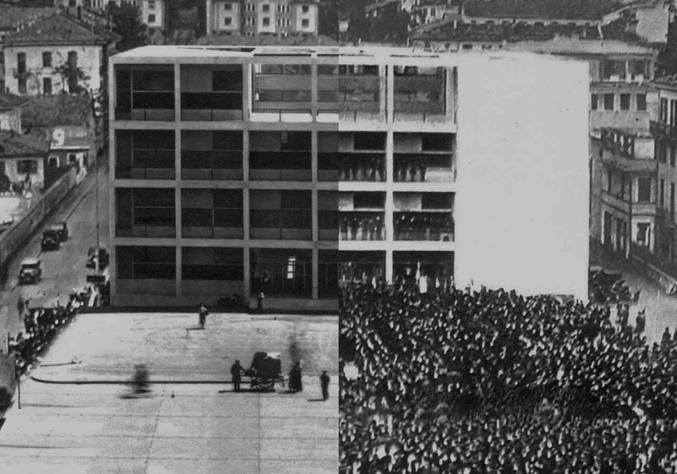
As a freshman in school, I was enlightened by my teachers who taught theories under the influence of functionalism, but after some design experimentations, I noticed that function is a concept of temporality, and changes in time allow different events to happen in the same place. Architectural space is the only entity that can withstand the switching of time, connecting different functions, and different scenes through the timeline. In the design projects of Intro Works, I noticed that there exist confrontations between activities in different time, between some scenes in the same space, and architecture can be a switch button to switch between confrontational scenes. This encourages me to rethink the relationship between people and space.
Are there people who need to switch between confrontational scenes? Of course, most of us lead a "double life" more or less, switching between work and life, public and private, etc. Yet the existing space does not seem to respond. Some people are getting used to space's singularity, while others are being oppressed by it. In the design projects of Major Works, I try to create spaces that meet people's double life under the background of both reality and fiction. Architecture serves as a switch of double life, while solving real social problems, telling good stories of "the other side of people".
In the last part, I will be discussing the concept of "switching" with methods other than architecture to show my thoughts and attempts from a cross-disciplinary perspective.
CONTENTS
Major Works: Switch between Double Life
Attempts: Switch beyond Architecture
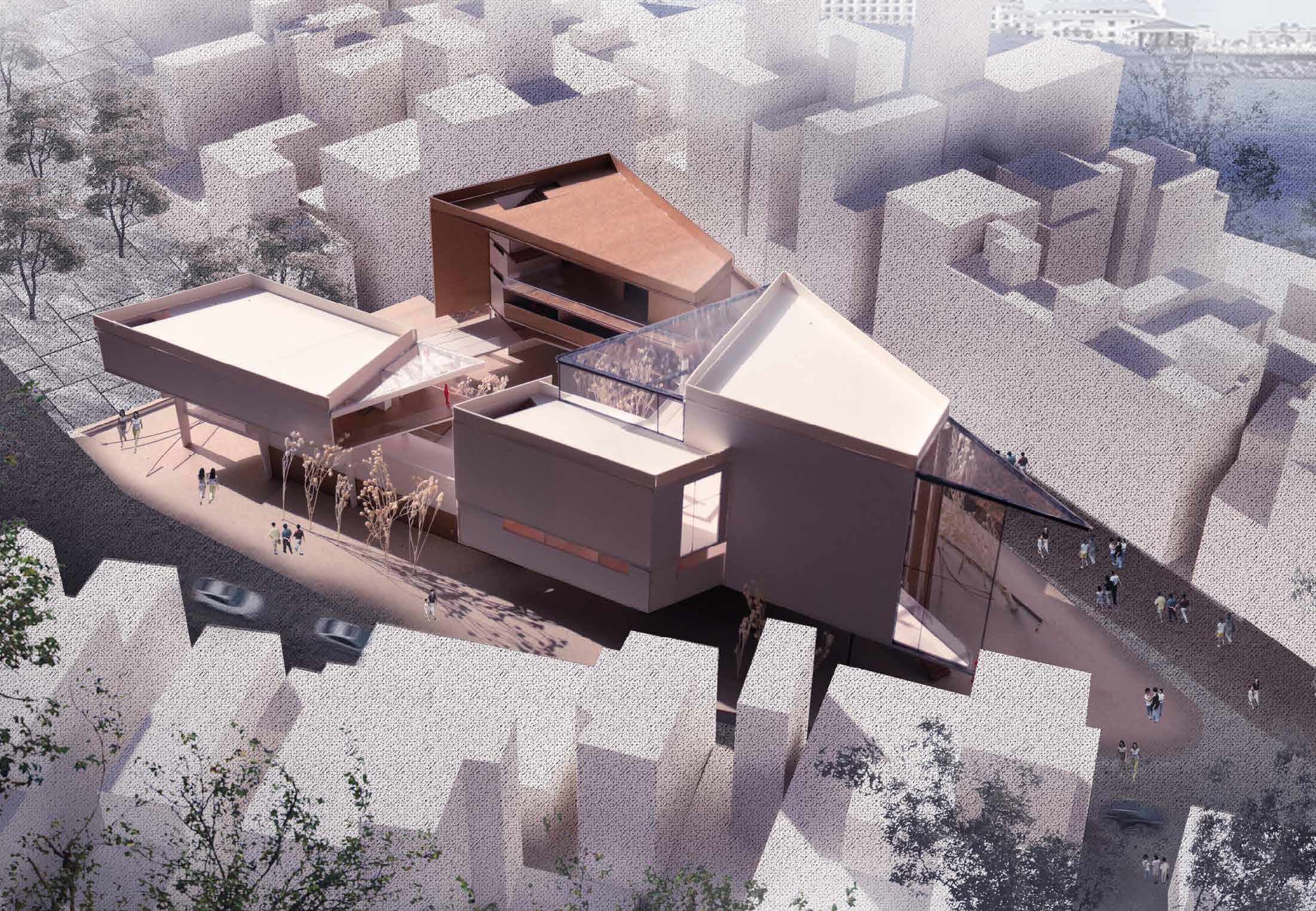
01
Heaven Eleven
Community Church between Sacred and Secular
Individual Work
Location: Tamsui, China(Taiwan)
Academic Project
Tutor: Qinghuang Zhu 2019.09 ~ 2019.11
The history of the development of Christianity in Taiwan began with Jose’s colonization in the mid-17th century, but its comprehensive development began after the opening of Taiwan’s port in the mid-19th century. The three major Christian denominations, including Catholicism, Orthodox Church, and Protestantism, all have churches in Taiwan. Protestantism has the largest number of believers in Taiwan among the three major denominations due to its relatively active mission.
Tamsui Old Street is one of the best cultural attractions in Taiwan. In this place with a centuries-old history of Christian culture, and a trend of tourism in the local night market, a church will be built in the most crowded area to meet the needs of local Christians, residents and visitors from far away.
The aloofness of the traditional church is incompatible with the vitality and liveliness of Tamsui Old Street. What kind of relationship, in a community centre with religious attributes, should there be between God and man? My answer is: this is not a church, but Heaven Eleven, a convenience store opened by God in Tamsui, where Jesus is both sacred and common touch to us all.
Tamsui Old Street, Xinbei City, Taiwan
Tourism & Religiou Culture
As one of the most distinctive historical districts in northern Taiwan, Tamsui Old Street is famous for its time-honored food, Christian culture and historical buildings since the end of the 19th century. With the opening of the subway and the development of tourism, its bustling night market has gradually become a haunt for tourists.
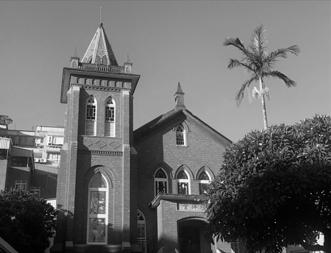
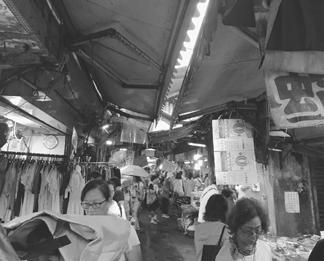
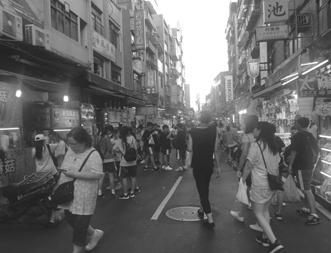
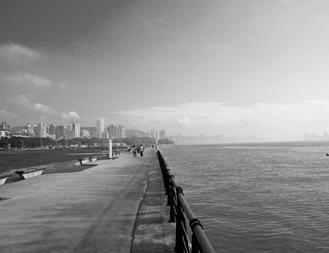
Tamsui MTR Station Coastal Park Night Market Street
Tamsui BeiJia Church
Tamsui Grace Home Church
Tamsui Prebyterian Church
Tamsui Hongkong Church
Our Lady of Fatima Catholic Church Statue de Mackay Tourists Area Site
Residential Area
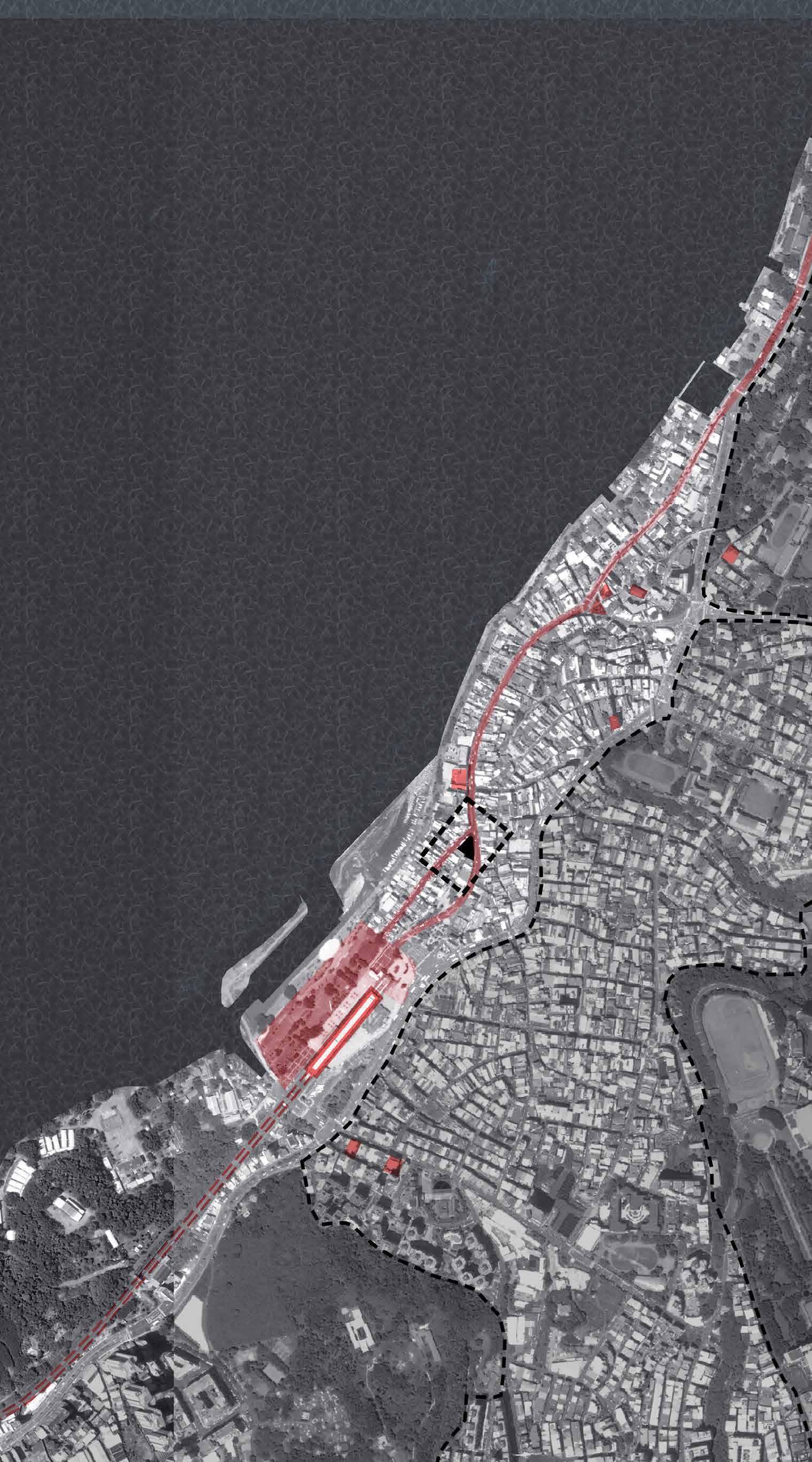
God inside the Night Market Study of Night Market Street
The missionary essence of Jesus is to travel and enjoy with others. His gospel spreads across the open street.
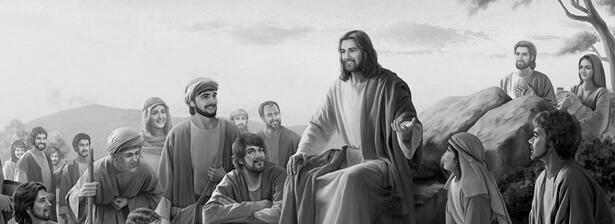
Incontinuity of Daily Life
The activities of church and street market change with time, switching between two different life-style and space.
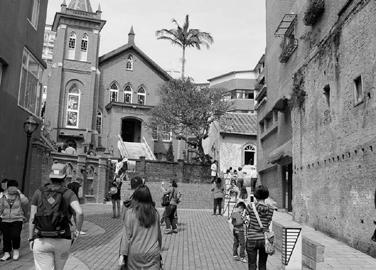
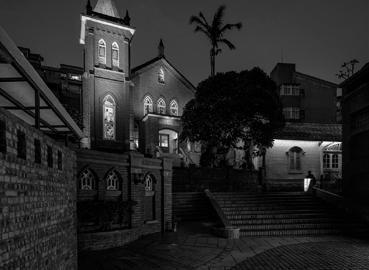
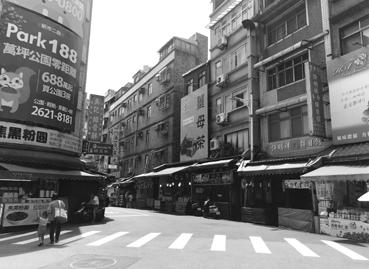
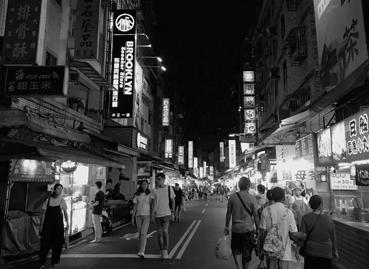
Traditional Church Night Market Street
The project will foucus on the integration of altar and marketplace to create a church that opens to the street.
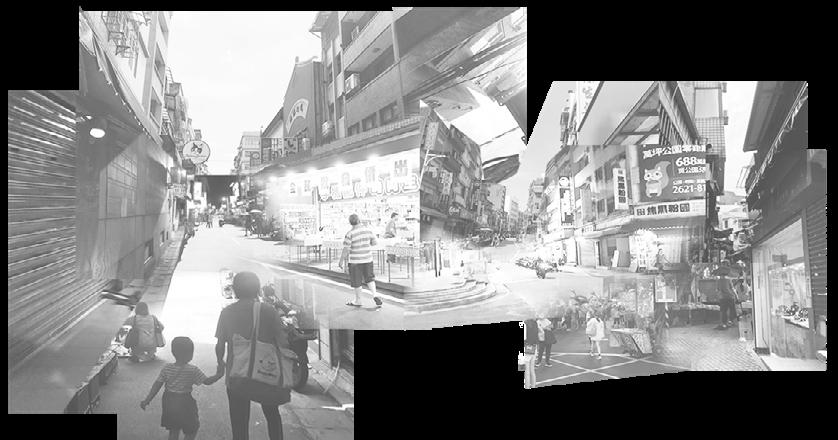
Different Shapes of Street Skylight
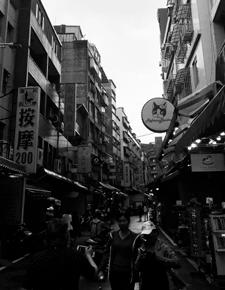
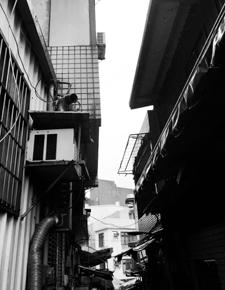
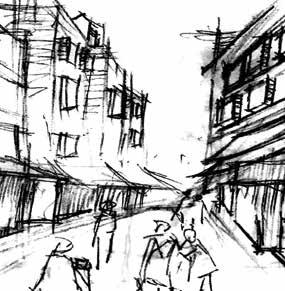
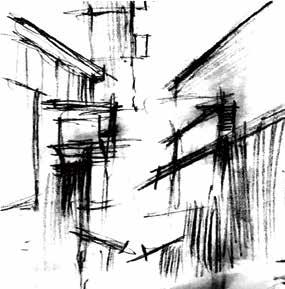
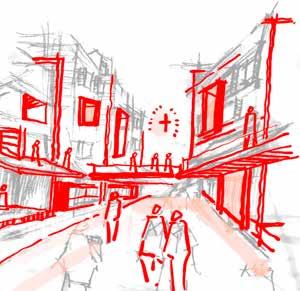
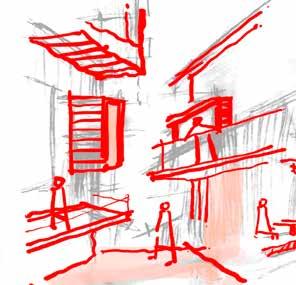
Facade Textures of Diverse Streets
LingLiangTang Church
Tamkang Church
Tamkang University
The integration of churches and community service facilities was advocated to highlight the closeness of religion to the people.




Morning Evening Man-of-all-trades
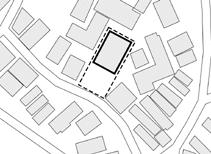
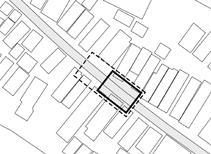
Image of the Altar in the street
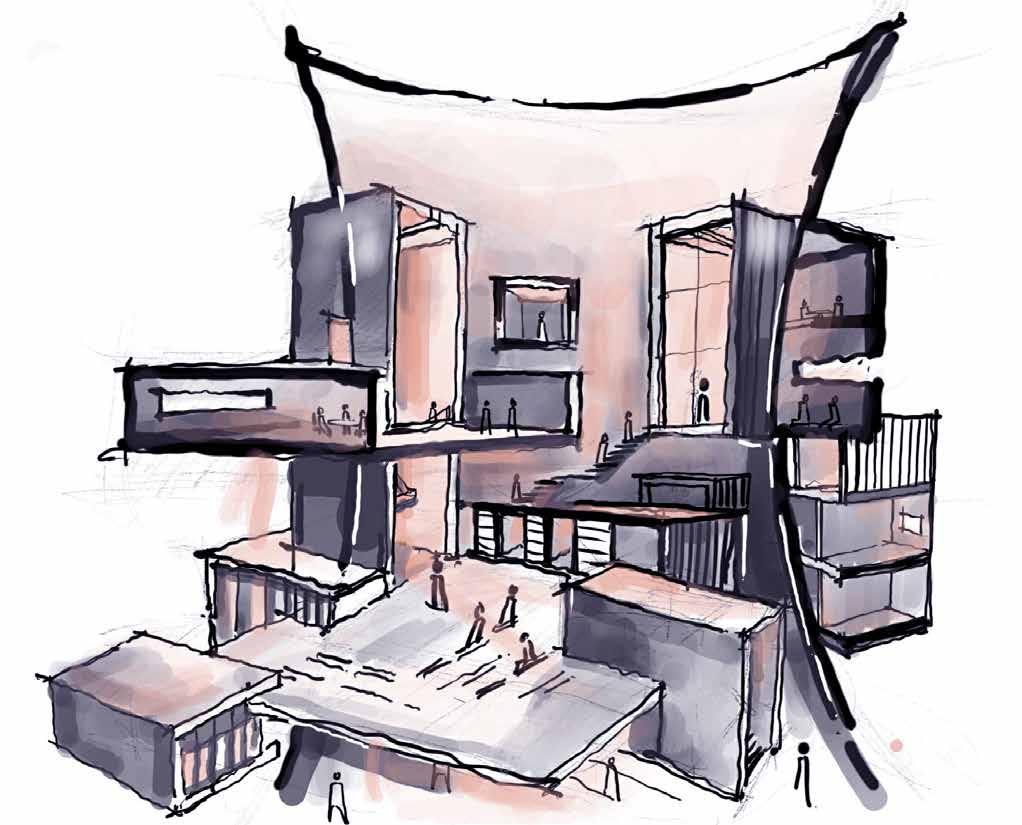
Heaven-Eleven Store
The site is located at the beginning of the old street with the highest density of tourists and locals. God becomes a “7-11” (a convenience store brand) waiter.
Morning Market
Night Market
Morning Market
Residents
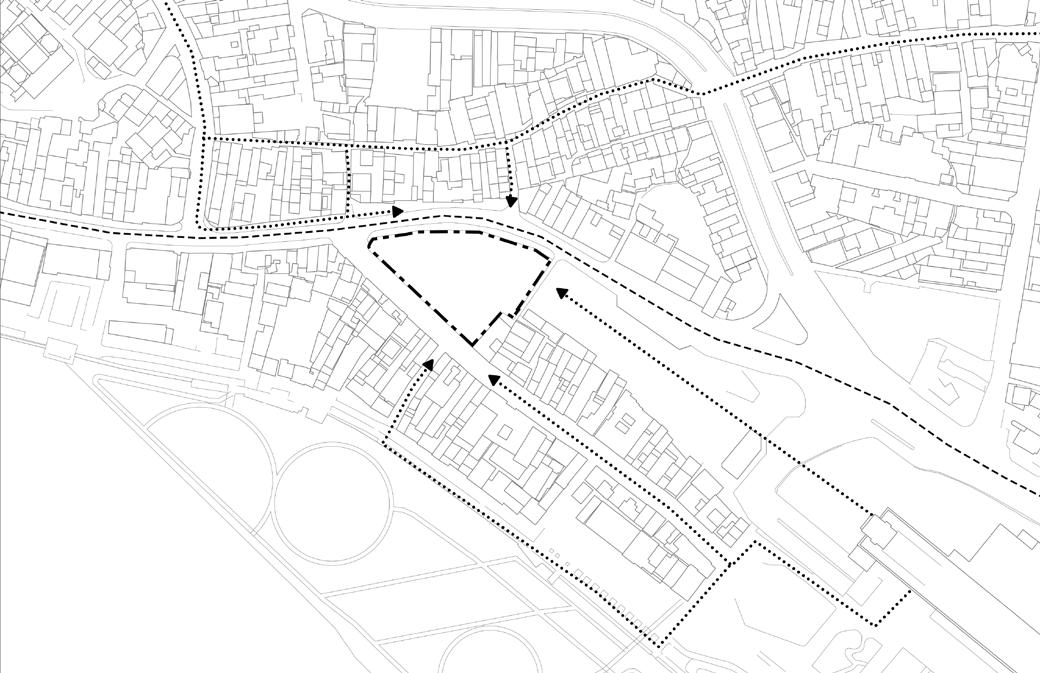
Residents
MTRStation CoastalPark TouristsTourists TouristsVehicles&Motorcycles
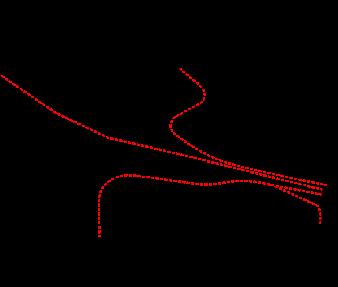
NightMarket
N Church Altar Market Street Community


Masterplan
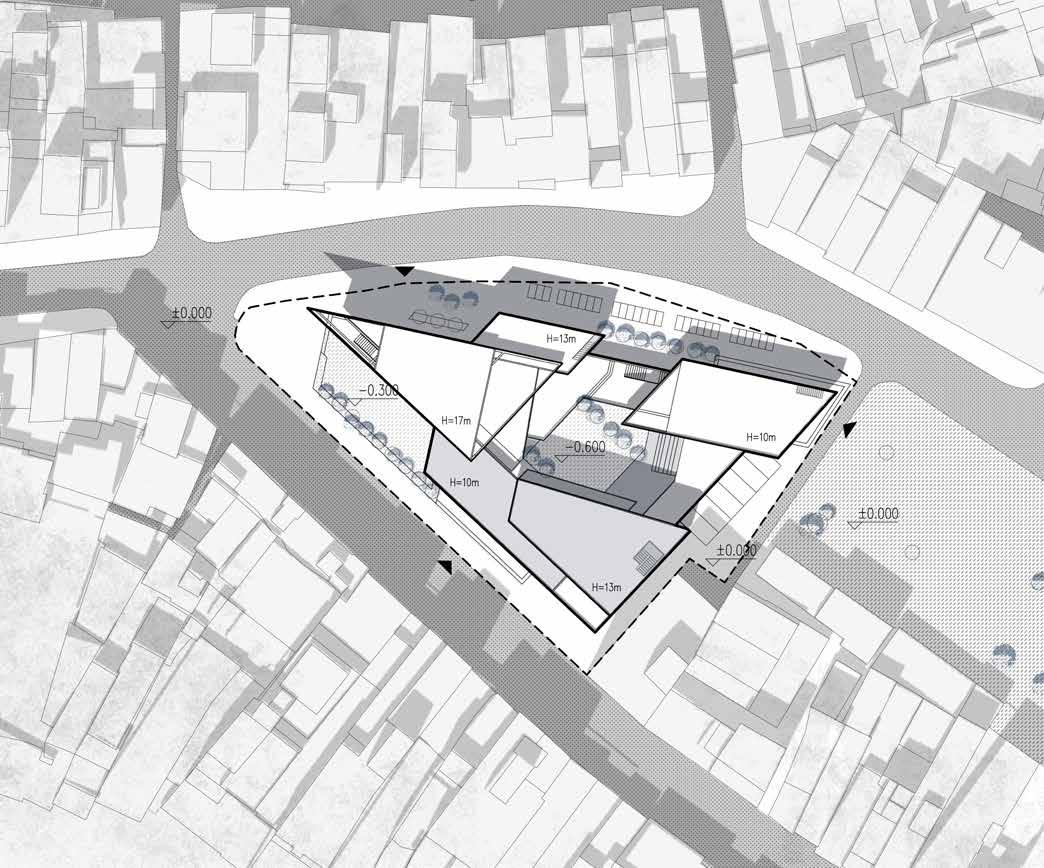
Resident Entrance
NightMarketEntrance
MTREntrance
Hand-made Modelling
Formally, the “walls” of the church were “spatialized,” and the chancel was transformed from a space initially enclosed by walls into an urban plaza open to the public.
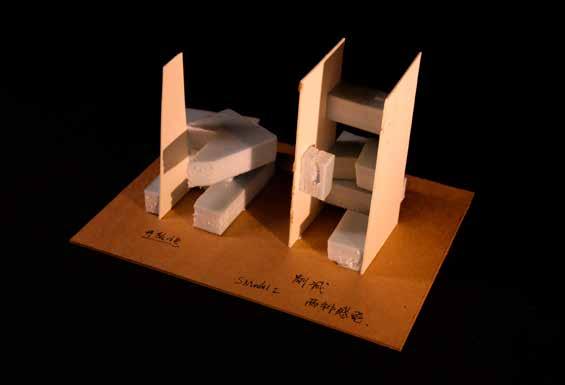
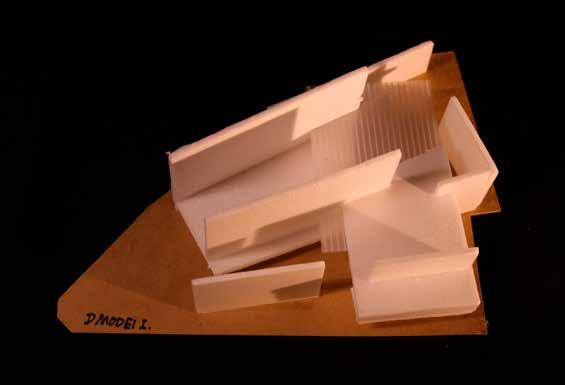
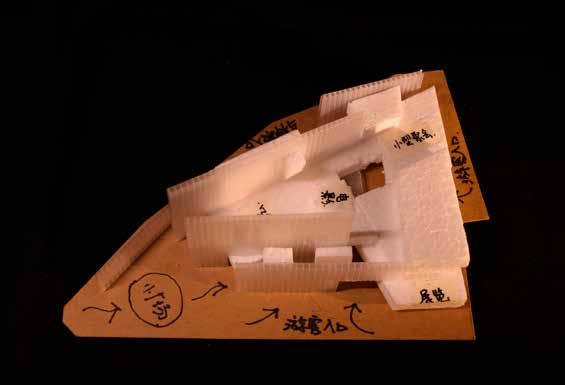
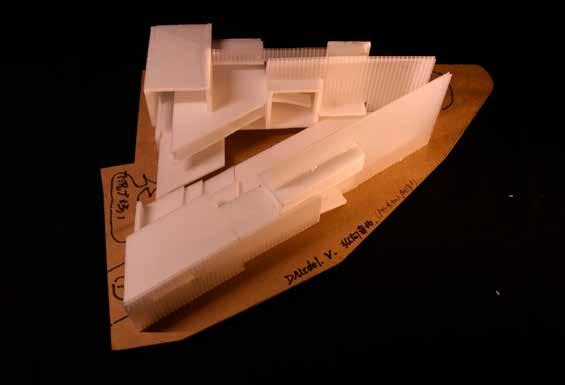
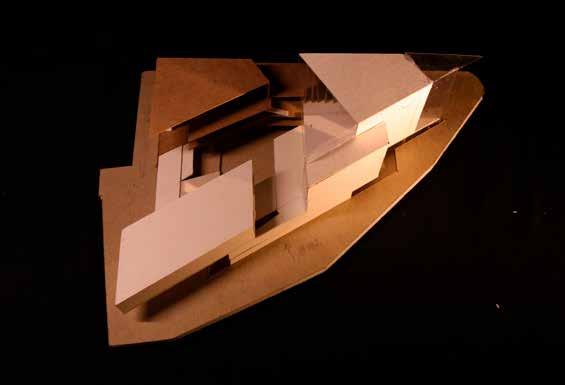
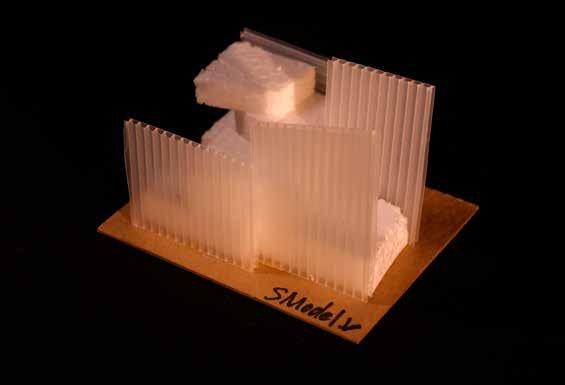
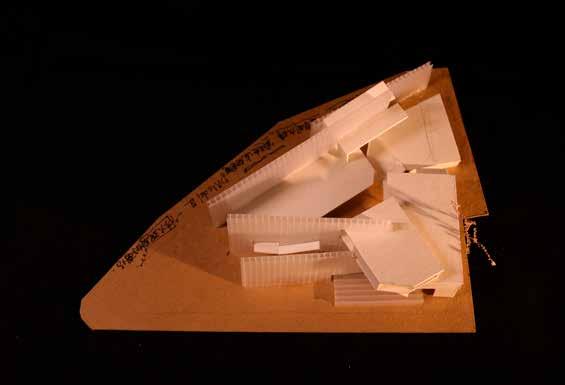
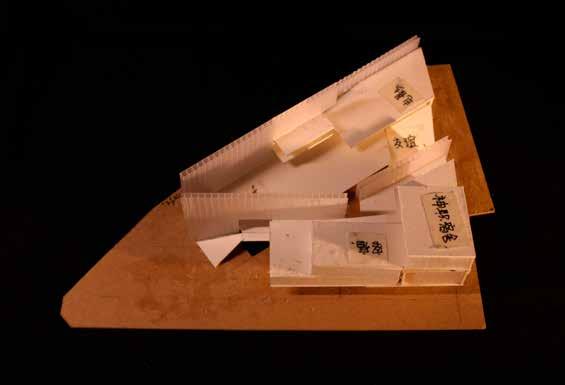
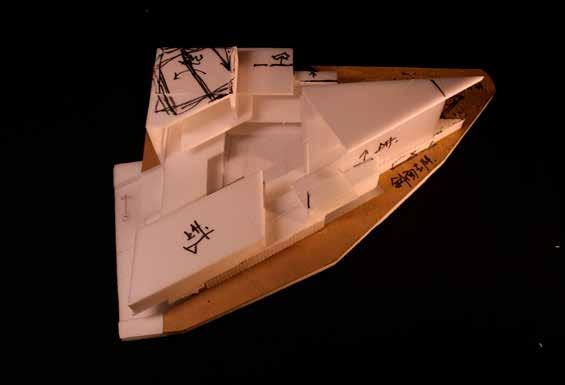
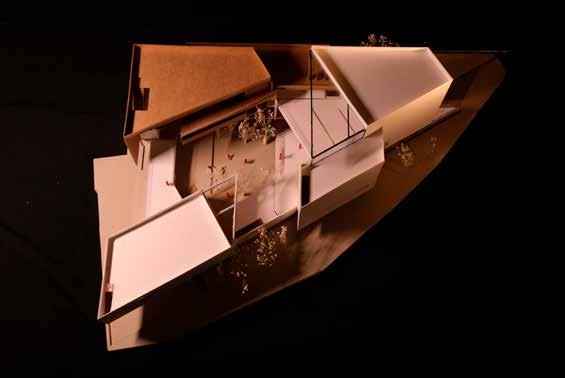
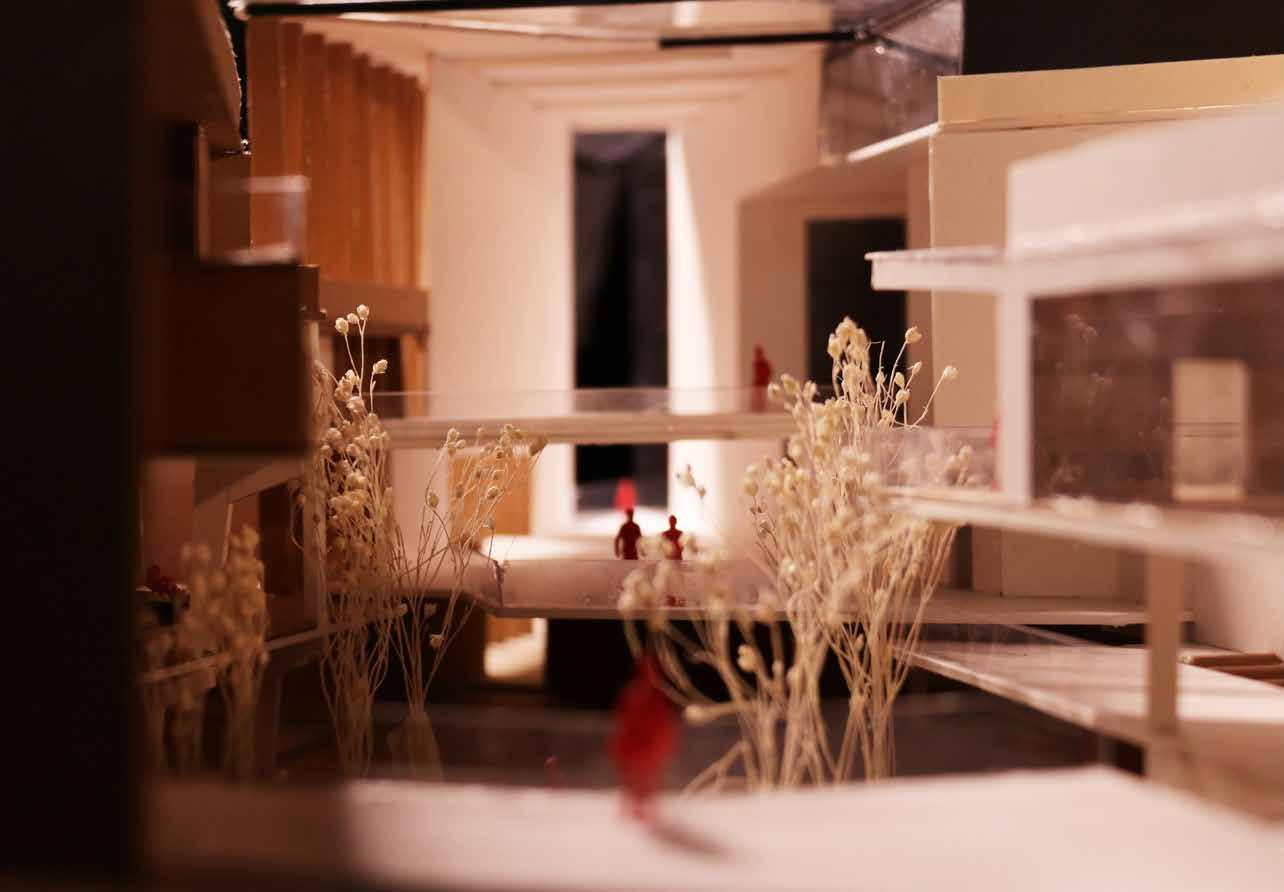
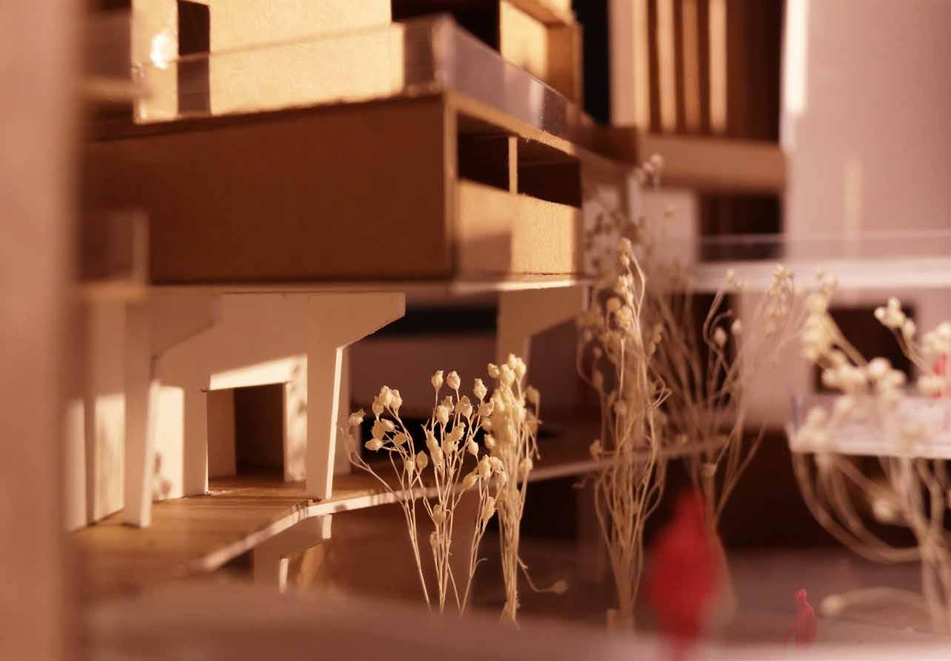
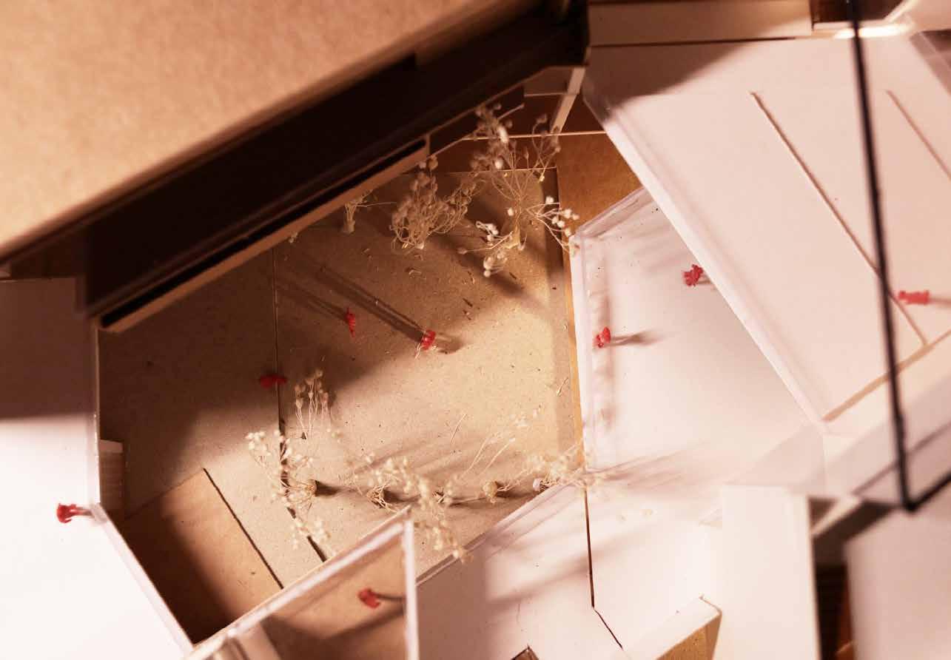
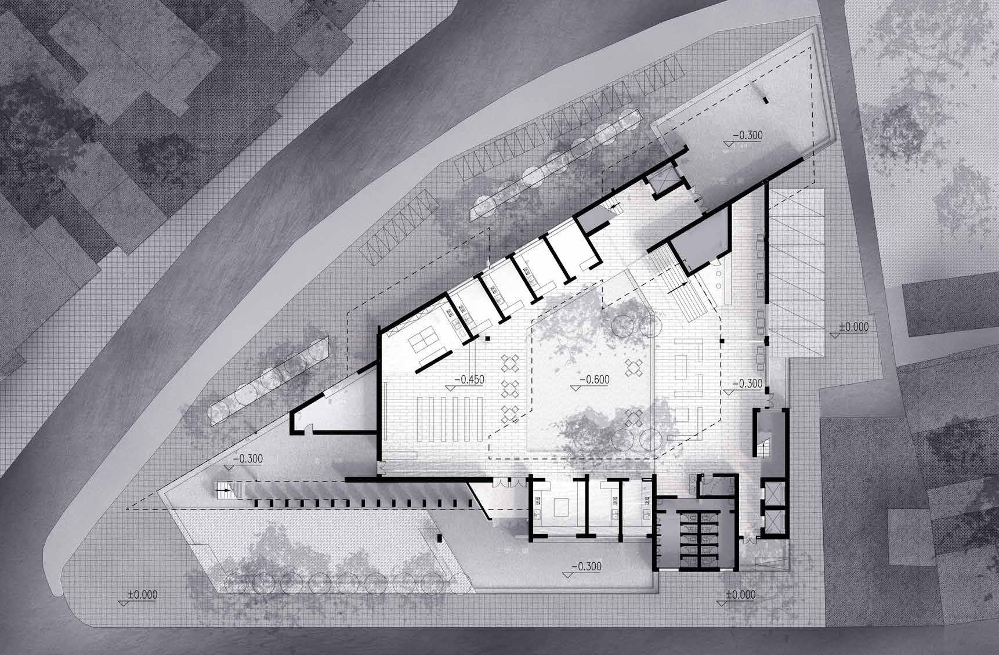
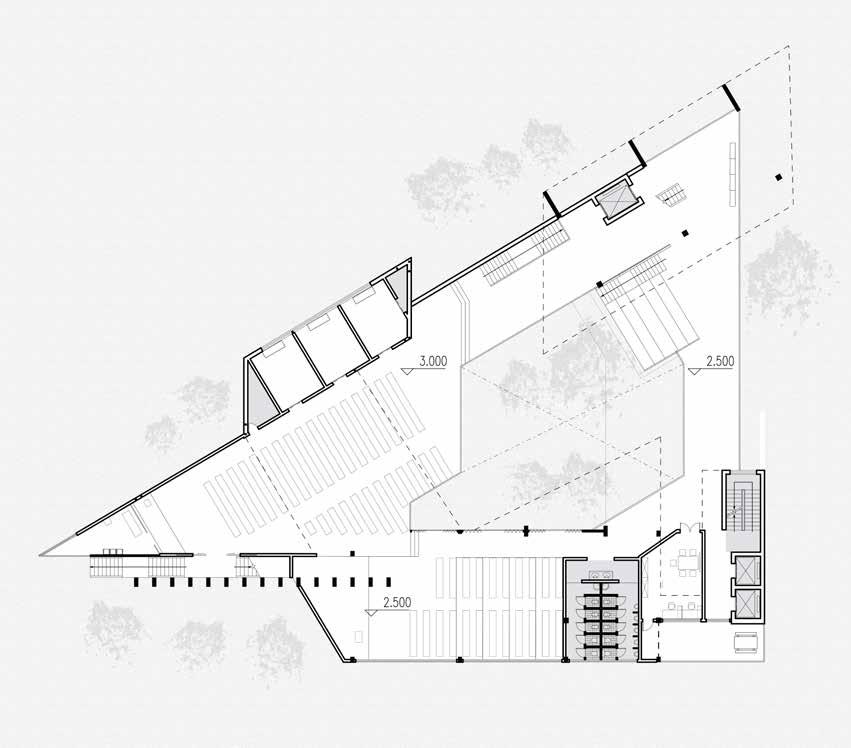
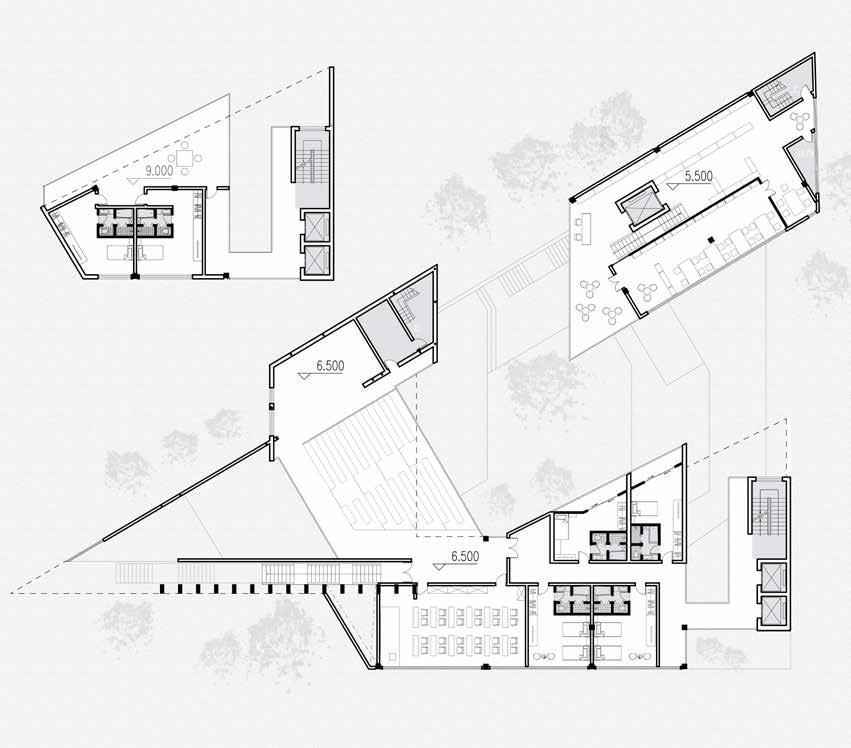
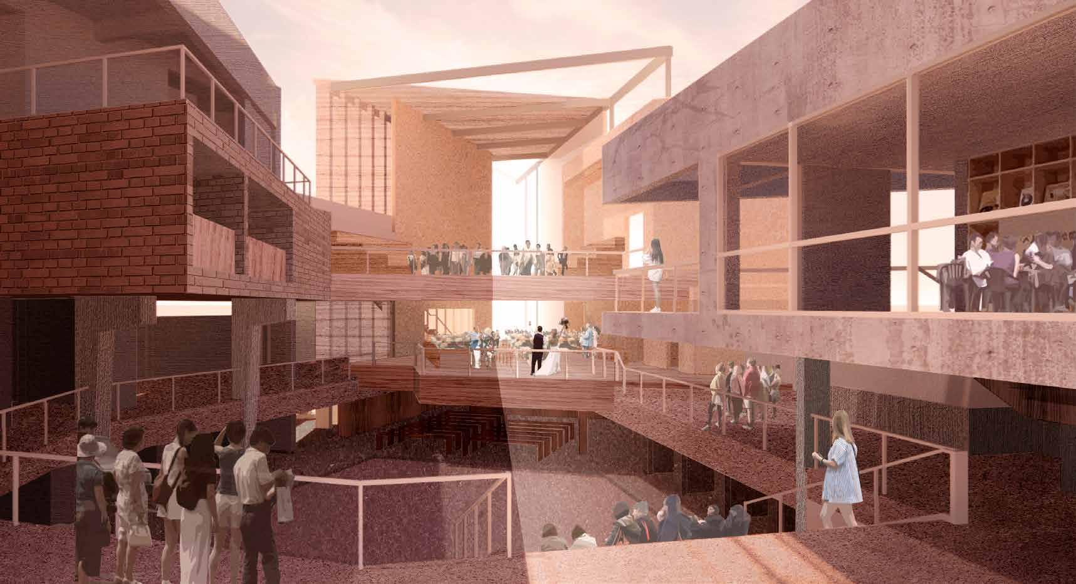
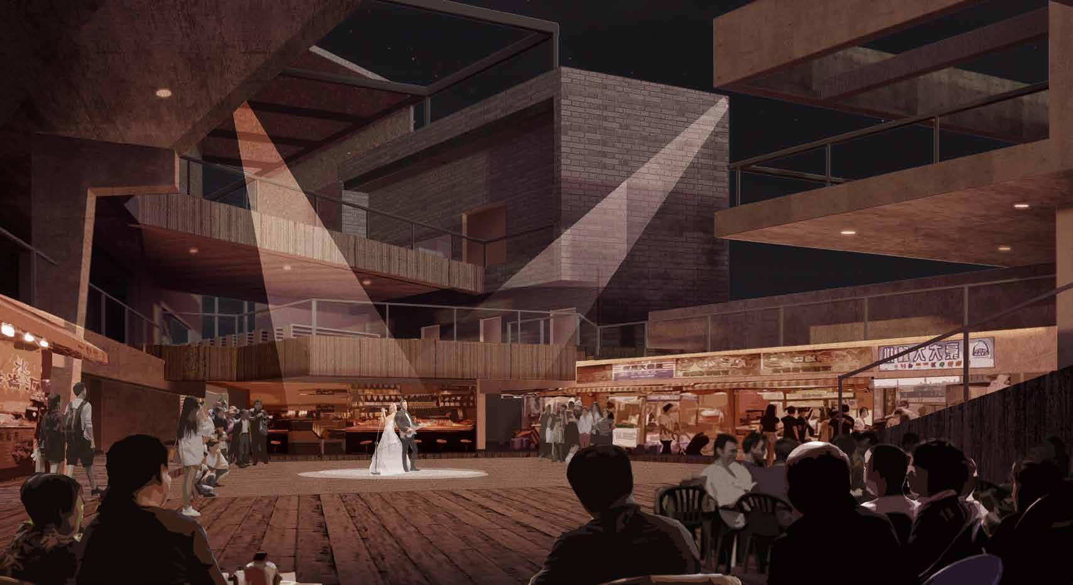
Architecture as the Switch Button Space as a Confrontation
In the spatial layout, the first floor is set as an open space next to the the T-junction, surrounded by snack bars, taverns, etc. to form an inner courtyard, which is open to the tourists. Above the ground are the altar, prayer rooms, libraries and other local activity related facilities. The community church stands above the street market, which accommodate two different scenes.
During the day, around the central courtyard, local residents can immerse themselves in choir songs while attending classes, or witness a wedding while reading. At night, the first floor is lit up, and the courtyard of the church is switched into an open stage for the night market. Tourists come around the atrium to shop, barbecue, eat and drink, and enjoy the show of Tamsui artists at the same time
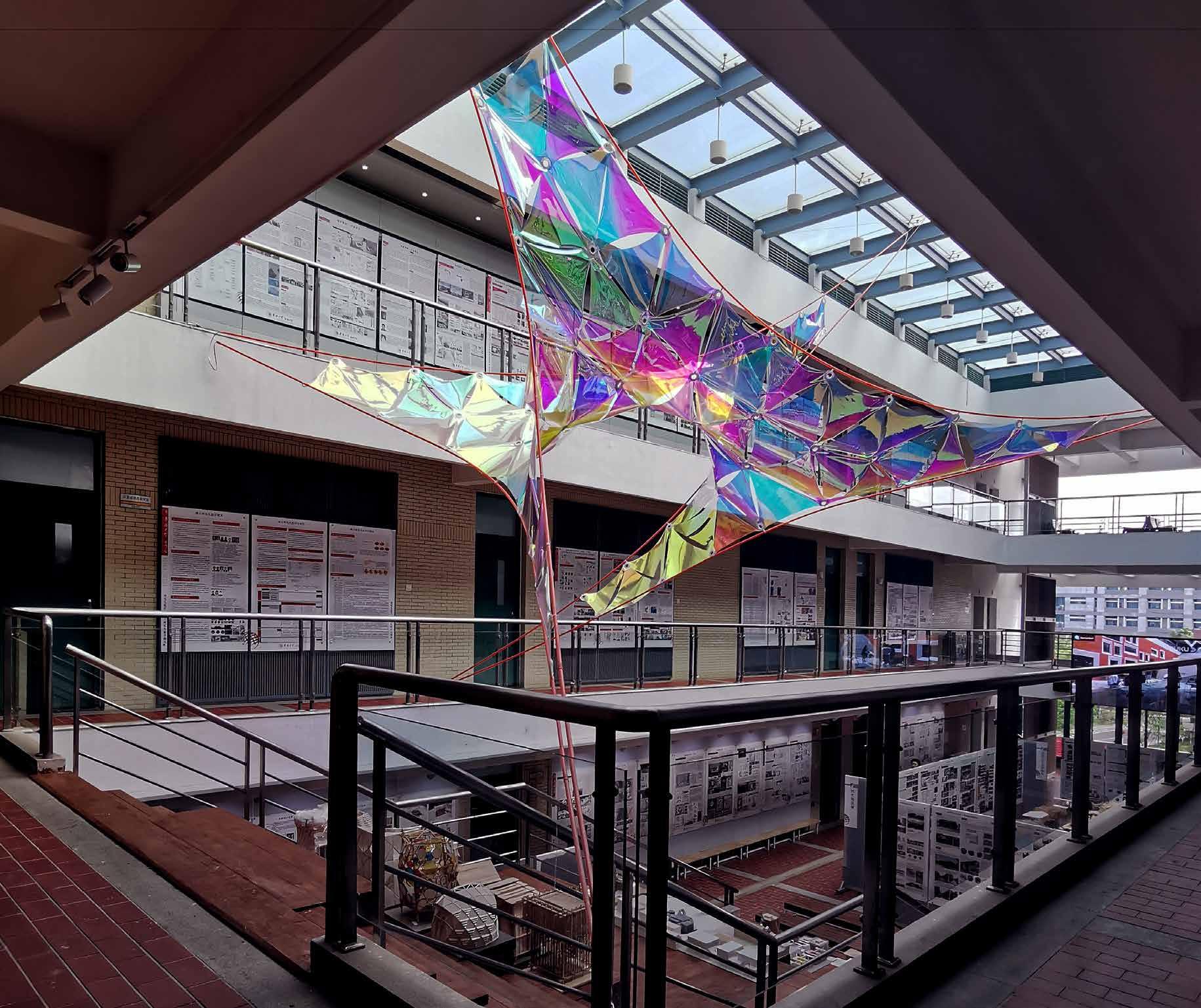
Atrium Inside 02
Tension Membrane between Traditional and Modern
Studio Work
Members: Chuhan Xu, Jianen Yao, Chen Li, Ximeng Fu
Contribution: Leading Designer, Algorithm Designer & Team Leader
Tutor: Yi Hong, Chengyang Lin
Location: School of Architecture, Huaqiao University, Fujian, China(Mainland)
Studio Project
2019.01 ~ 2019.03
The project is inspired by the traditional space form "atrium inside atrium". We adopted the method of tension membrane that has the least impact on the existing structure. This is aimed to strengthen the node image of the large steps and to activate the space's vitality above the stairs. Formally, the "hexagonal atrium roof" can evoke the image of ancient traditional space inside the modern atrium, forming a switch between "tradition and modern".
I would like to express my gratitude to the Digital Lab of Huaqiao University for its technical support.
Atrium inside Atruim, Sourthern Fujian
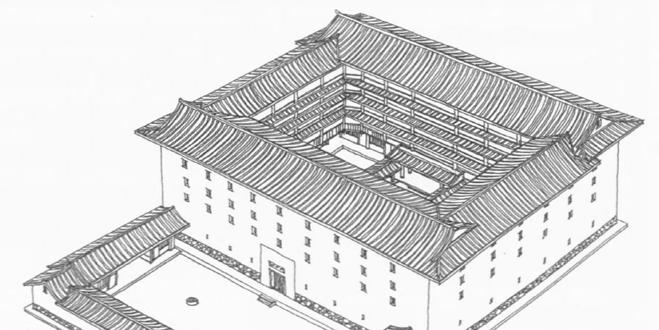
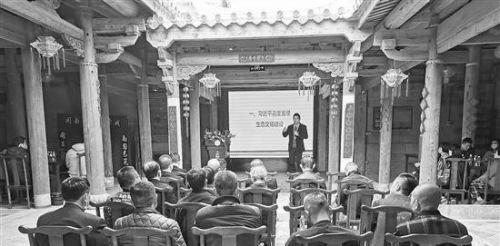
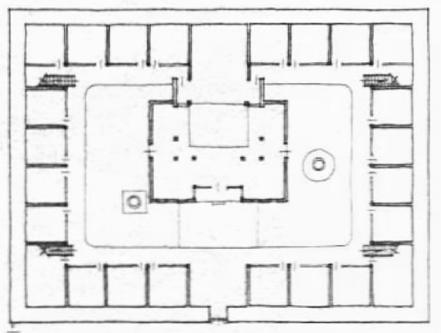
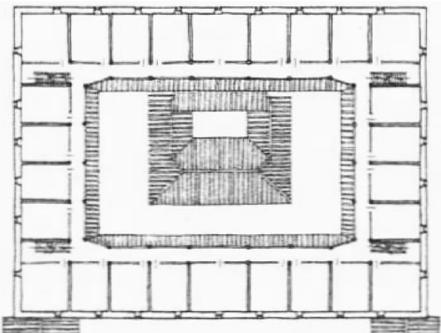
In the traditional residential buildings (Tulou) of Hokkien Architecture, a smaller courtyard can often be seen in the middle of the courtyard of the larger building, a space with high status for discussions or important worship and ceremonies.

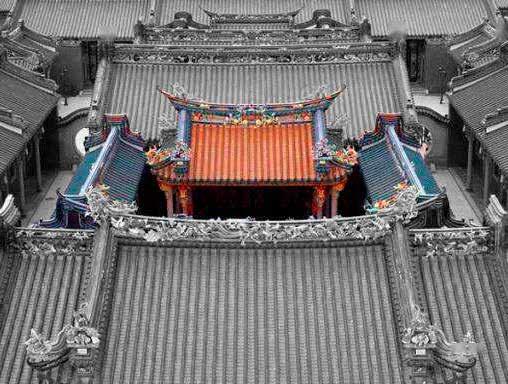
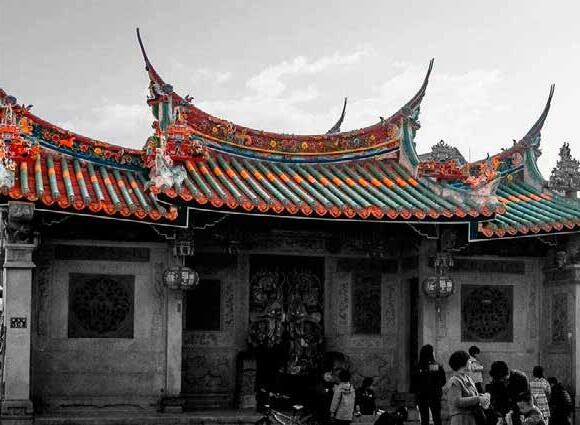
The hexagonal glazed polychrome roof is a spatial symbol of buildings of great importance in southern Fujian. The project will be shaped based on the form of hexagonal roof and the consideration of the existing structure.
The project attempts to find the connection pattern between components from the existing traditional roof in southern Fujian, and then transform this connection pattern with a lightweight structure. And try to echo the practice of colored tiles with polychrome membranes.
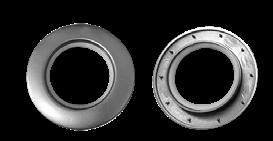
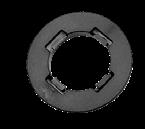
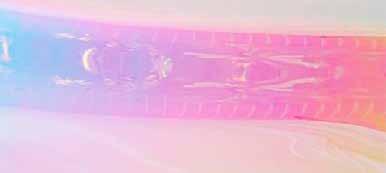
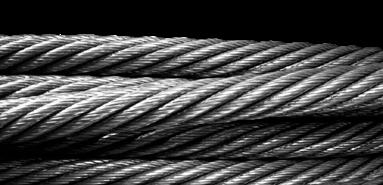
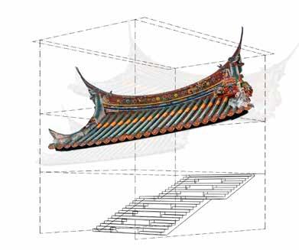
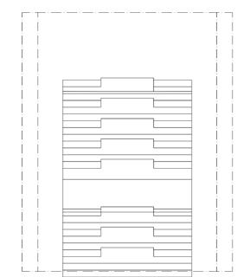
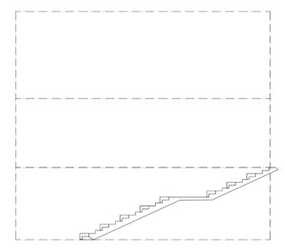
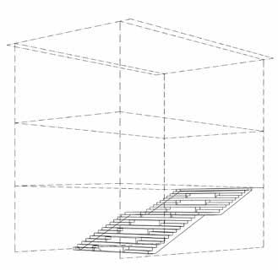

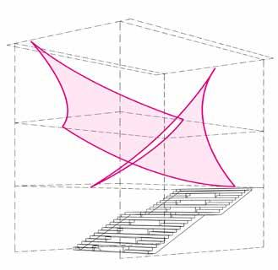
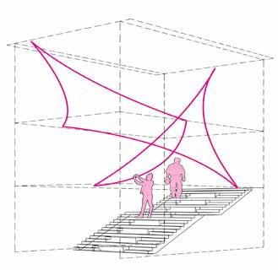
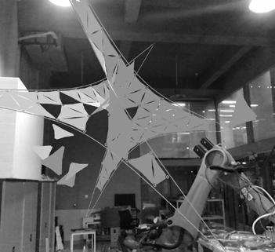

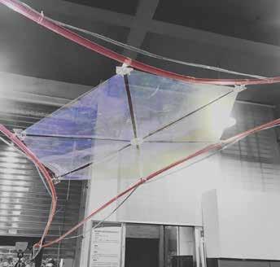


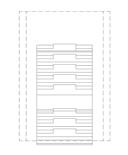
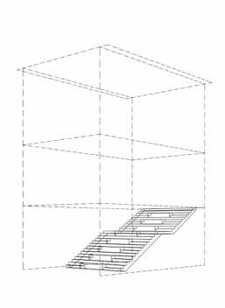
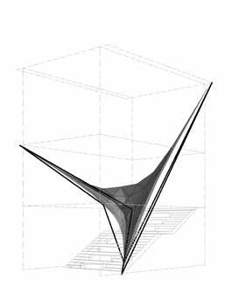
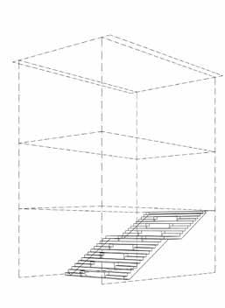
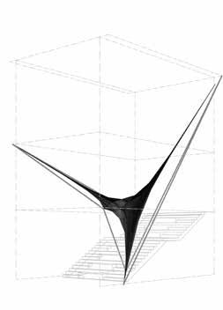
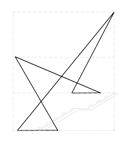





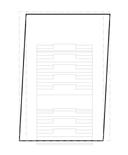
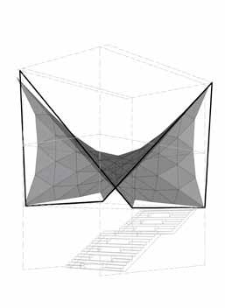
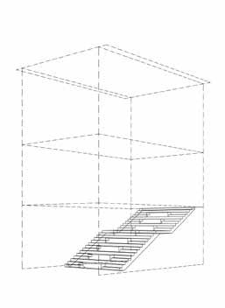
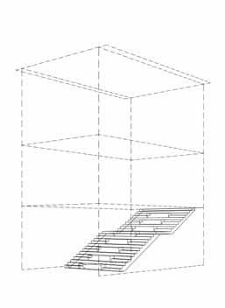
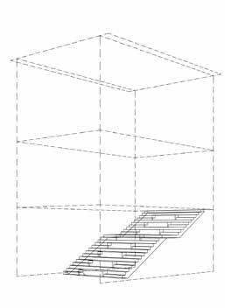
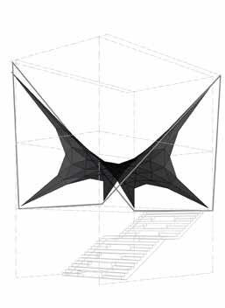
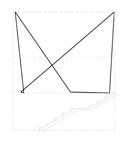


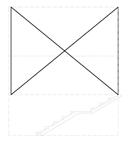

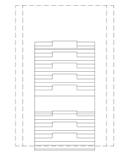
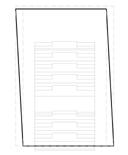
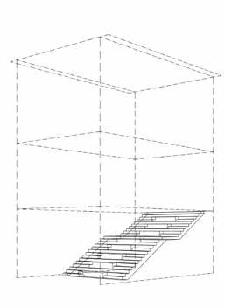
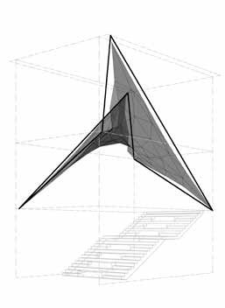
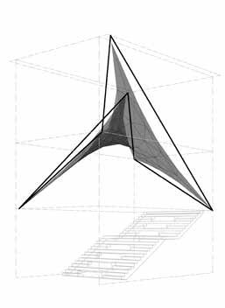

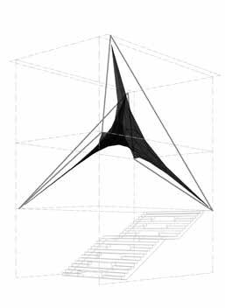



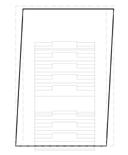

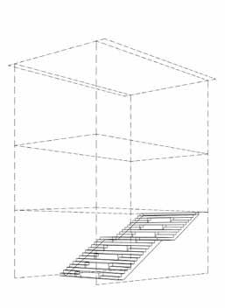
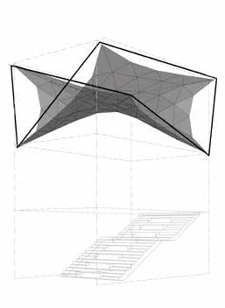
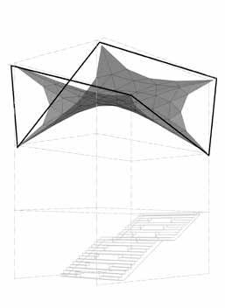

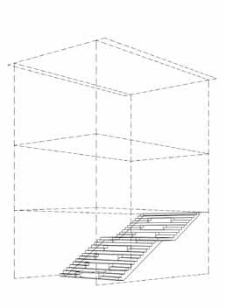
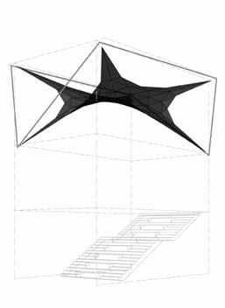

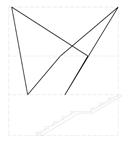
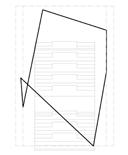

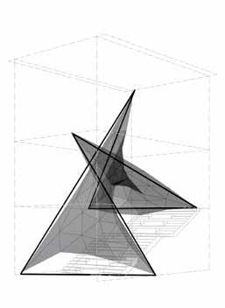
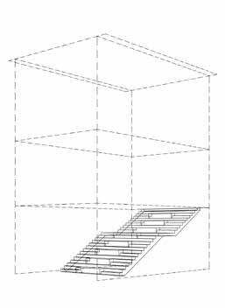
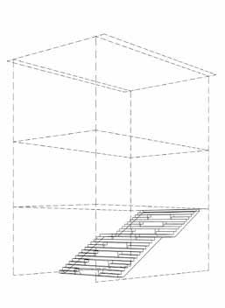
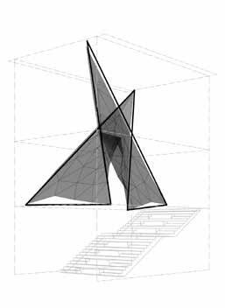

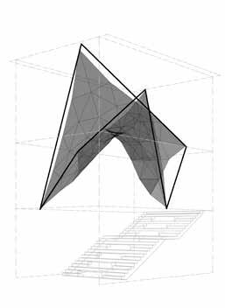

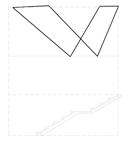

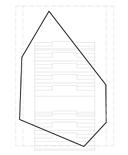

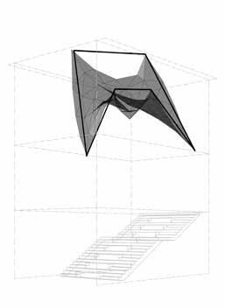
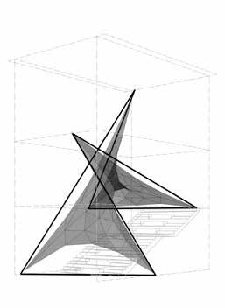

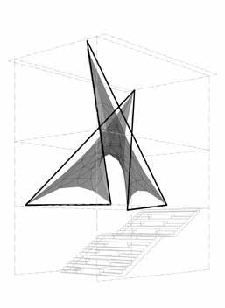

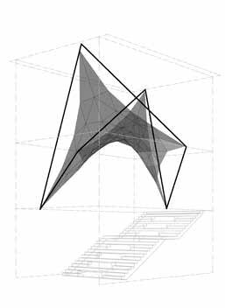

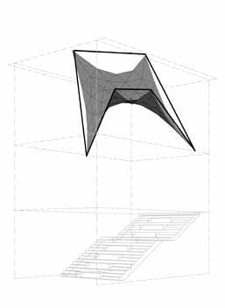

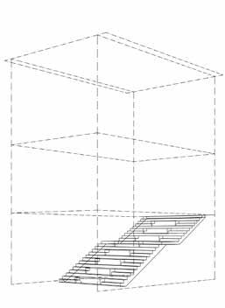
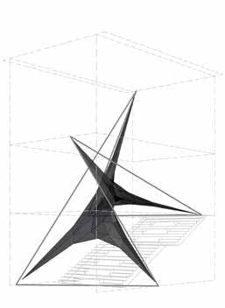
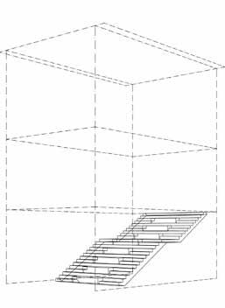
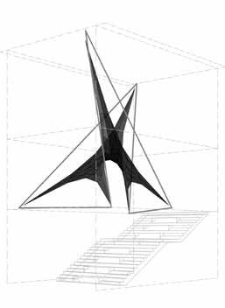
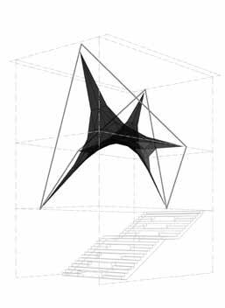

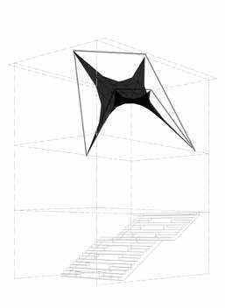

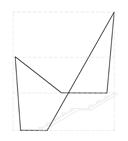





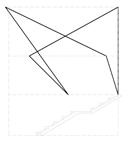

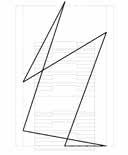
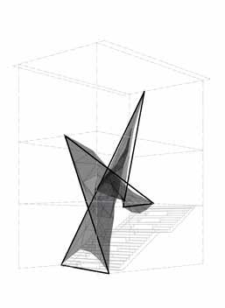
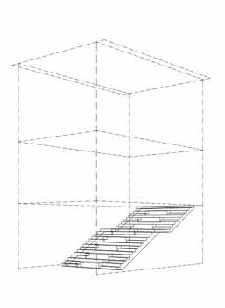
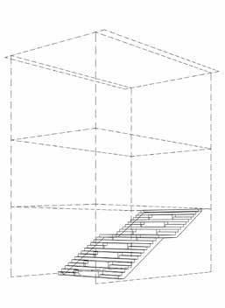
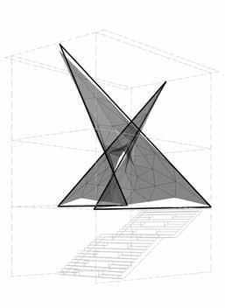

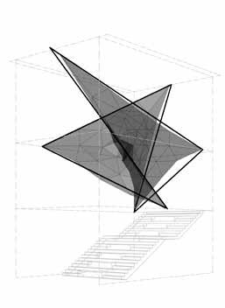

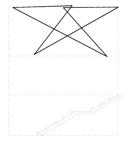

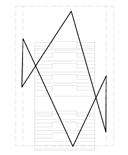
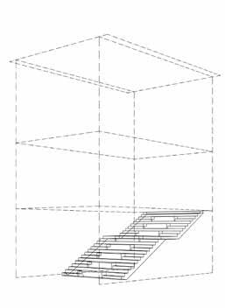
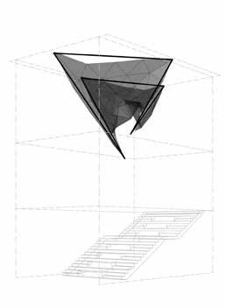

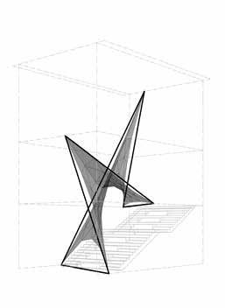
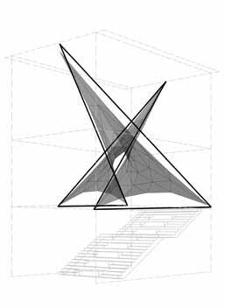


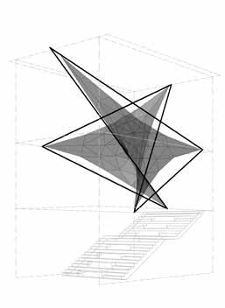
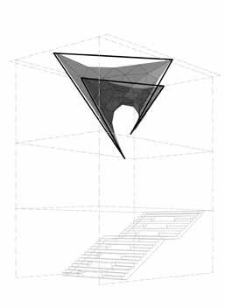

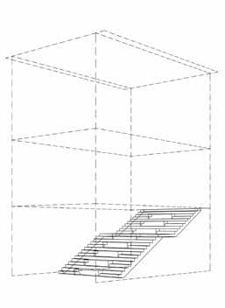
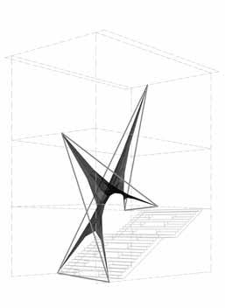

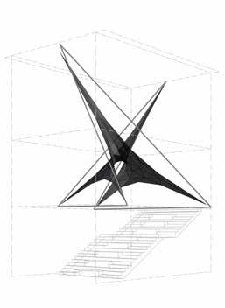

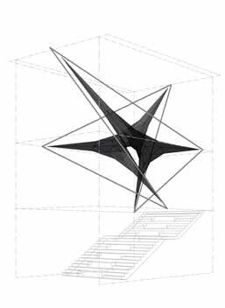
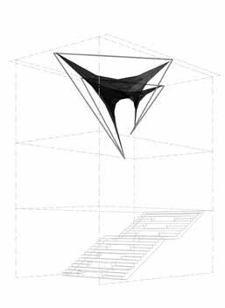


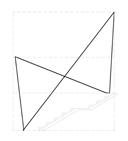



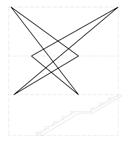


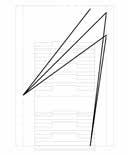

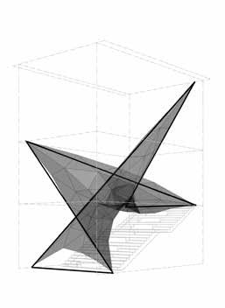
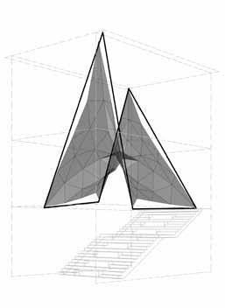
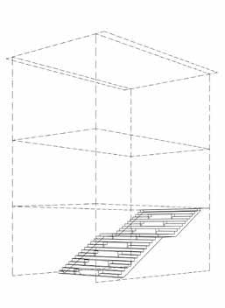
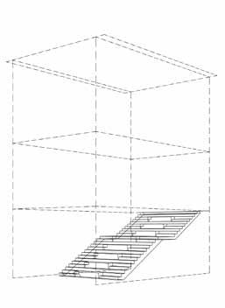
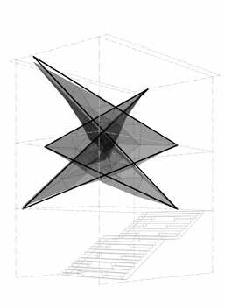

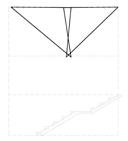
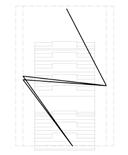

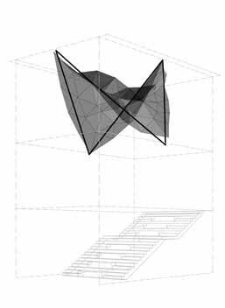


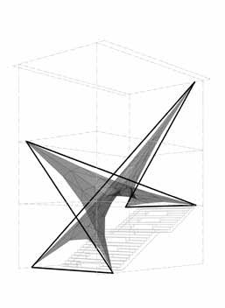
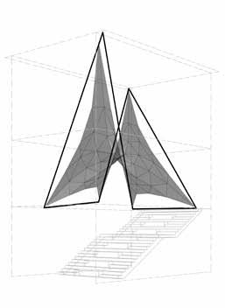


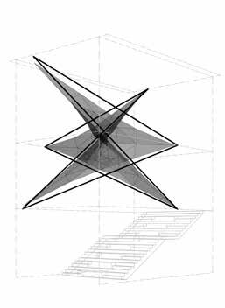

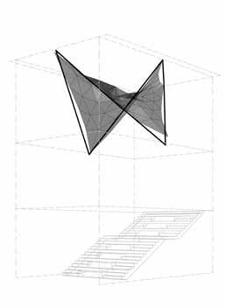
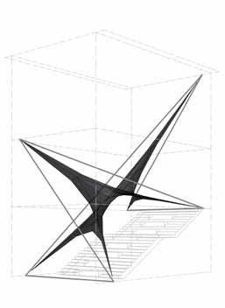

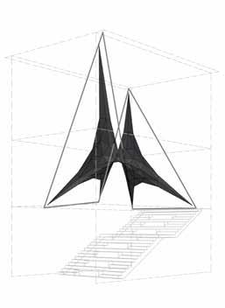


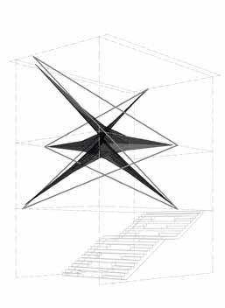
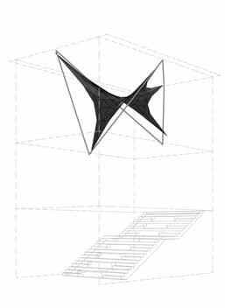

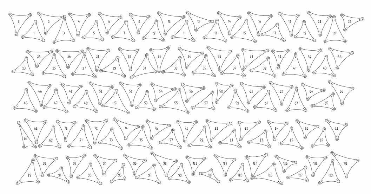
After the membrane is evenly subdivided by triangles, it has similar areas, and there are slight differences in size. The corners are marked with the joint numbers they are connected to.
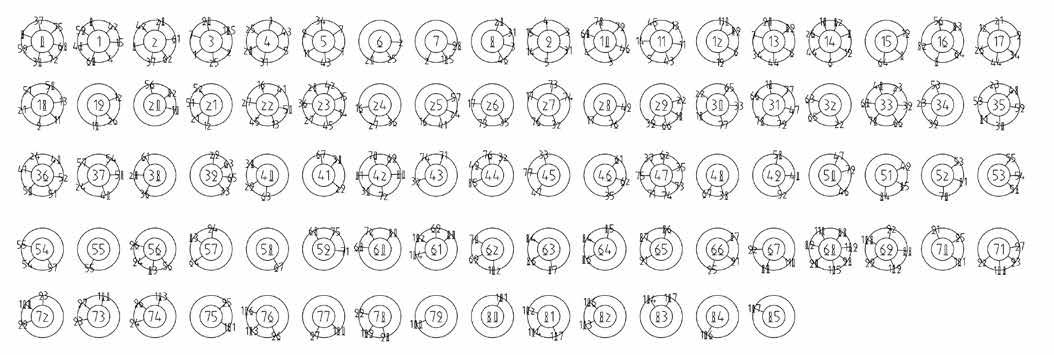
The joints take the exact same shape and material, and mark the center points of the membranes corresponding to different directions to reduce errors.


The tension wire is divided into two layers: the inner layer is steel cable, which plays the role of tension force, and the outer layer is a plastic rod, which plays the role of connecting with the membrane.
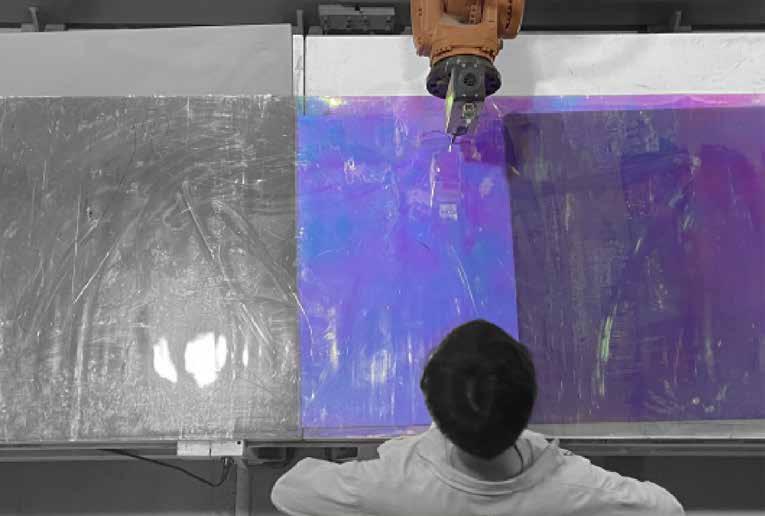
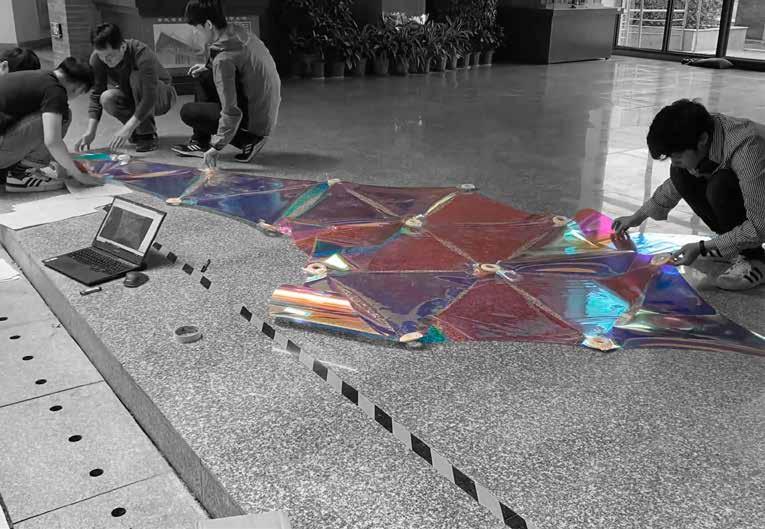
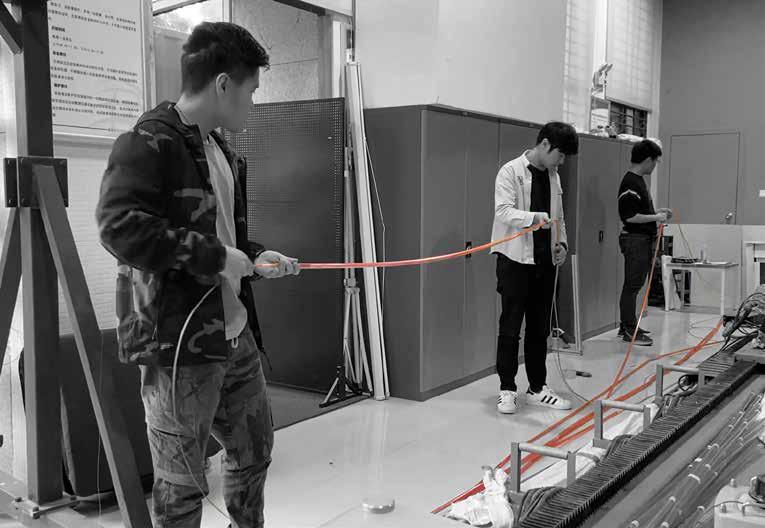
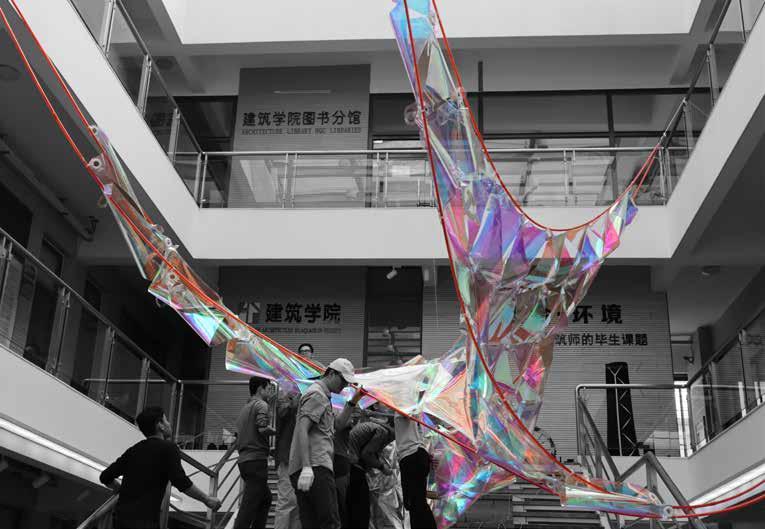
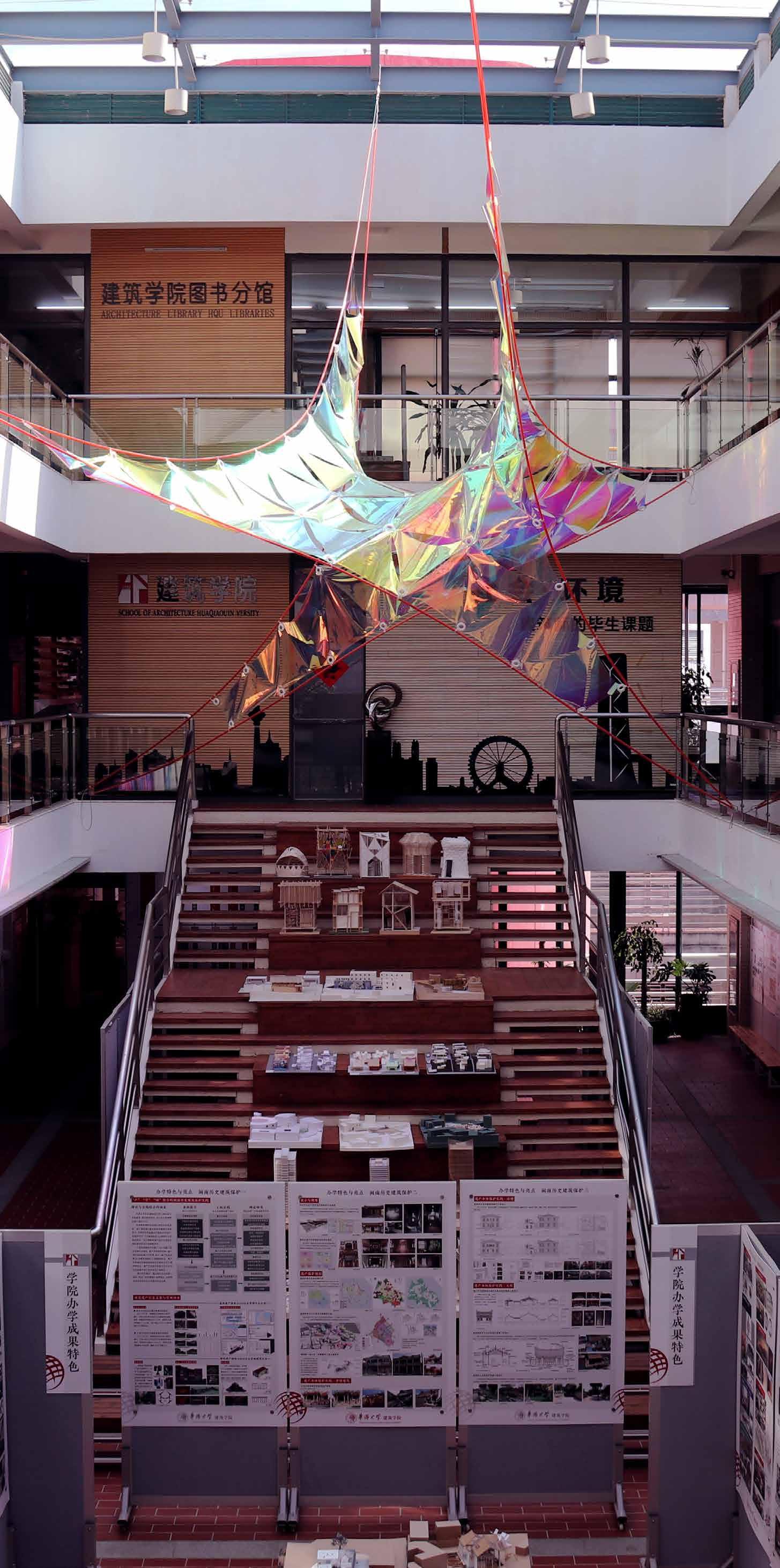
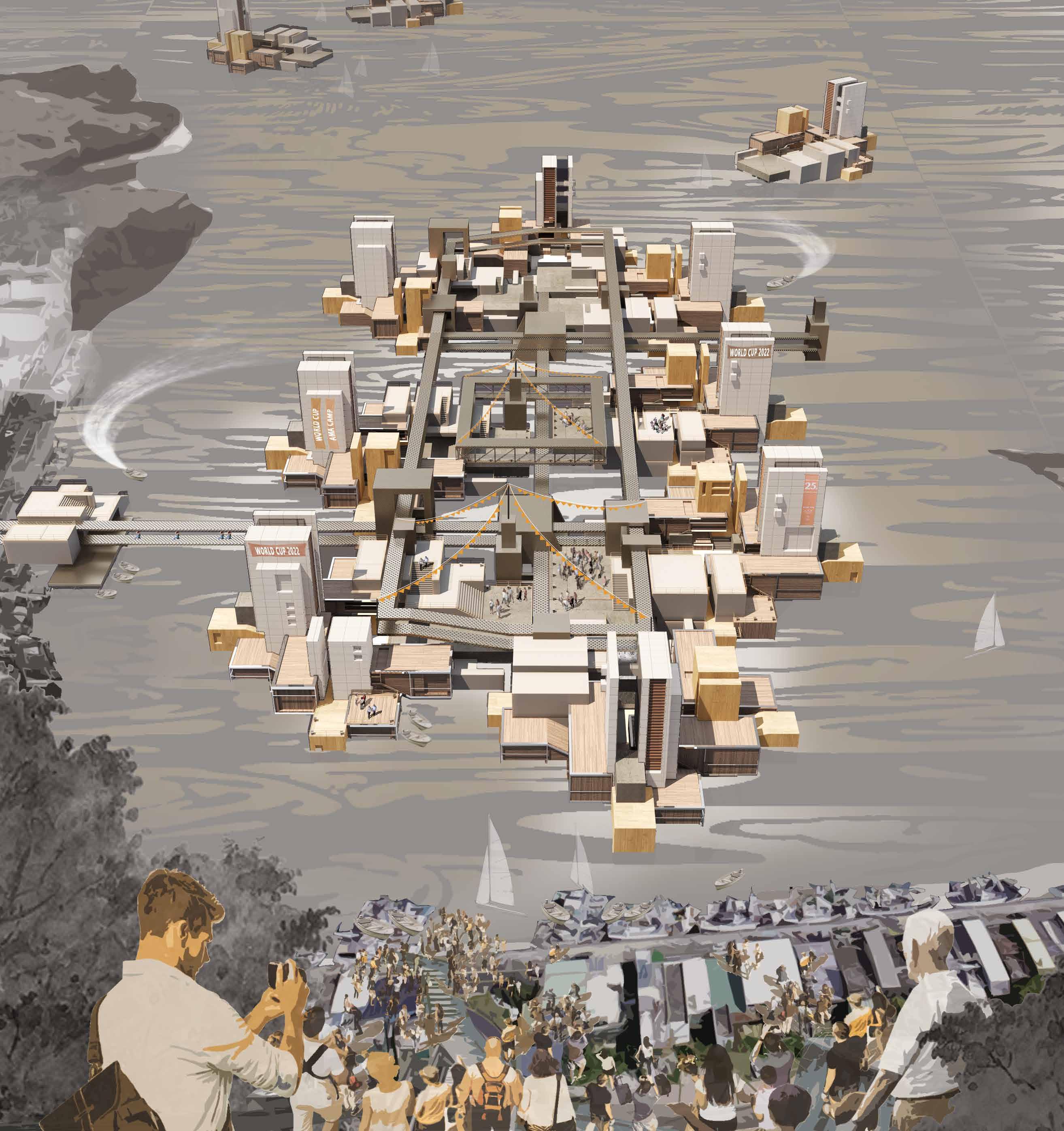
Tied to the Sea
Ama's Ocean Nomad House between Land and Sea
Group Work
Group Members: Chuhan Xu, Yichen Yang
Contribution: Leading Design, Analysis(50%),Modeling(50%), Rendering(50%),Drawing(50%)
Tutor: Jiawei Xue
Location: Toba, Japan
Academic Project 03
2021.05 ~ 2021.06
Ama Divers refers to women who dives into the ocean to catch shellfish, seaweed and other seafood. Ama live all over Japan. Among them, Toba in Mie Prefecture and Shima area live in about half of Japan's ama. It is known as the most likely "city to meet Ama" in Japan. Japanese Ama culture is one of the unique cultures belonging to independent women in Asia.
The most significant difference between Amas and ordinary women is that conventional women's activities do not constrain Amas. Their daily routine combines work and life between land and sea. However, after embracing the era of tourism and cultural re-creation, Amas are still stuck by old land-oriented regime and routine. The project tends to create nomadic living blocks that allow Ama groups to work independently above the sea and assemble spontaneously to form public spaces when social activities are needed. Thus, a switch between land and sea is maded possible.
Iseshima,Mie-ken, Japan
80-100
Ama Diver Population
SHIMA
Ebisan HonshojiTemple
Arashima Community Center
Arashima Elementary School
Sea Museum
Ama Platform Pearl Street
Ebisan Honshoji Temple Sea Museum
Emperor Meiji Monument
Toba Aquarium
Oyster Farm
Yamayasu Fishery
TOBA
Shinmei Shrine Adako Shrine Fishing center
Anori Fishing Center
Shima Spanish Town
Ama Diver's Museum
Ama's Restaurant
Sugimura Fisheries
Sugimura Fisheries
Watakano Ferry
MatoyakakiTerrace
Hotel Sunperla Shima
Shima Kanko Hotel
Shima Sea Village Tourist Harbour
Shima Kanko Hotel Islands Islands
National Park Ama's Restaurant
Kashikojima Hojoen
Miyako Resort Beach Camp Village
Ama's Restaurant
Temperature Typhoon
Normad
Point of Interests
Ceremonies & Performances
Folk Tour & Special Dishes
Sightseeing & Parties
Modern tourism brought new effects to coastal normads.
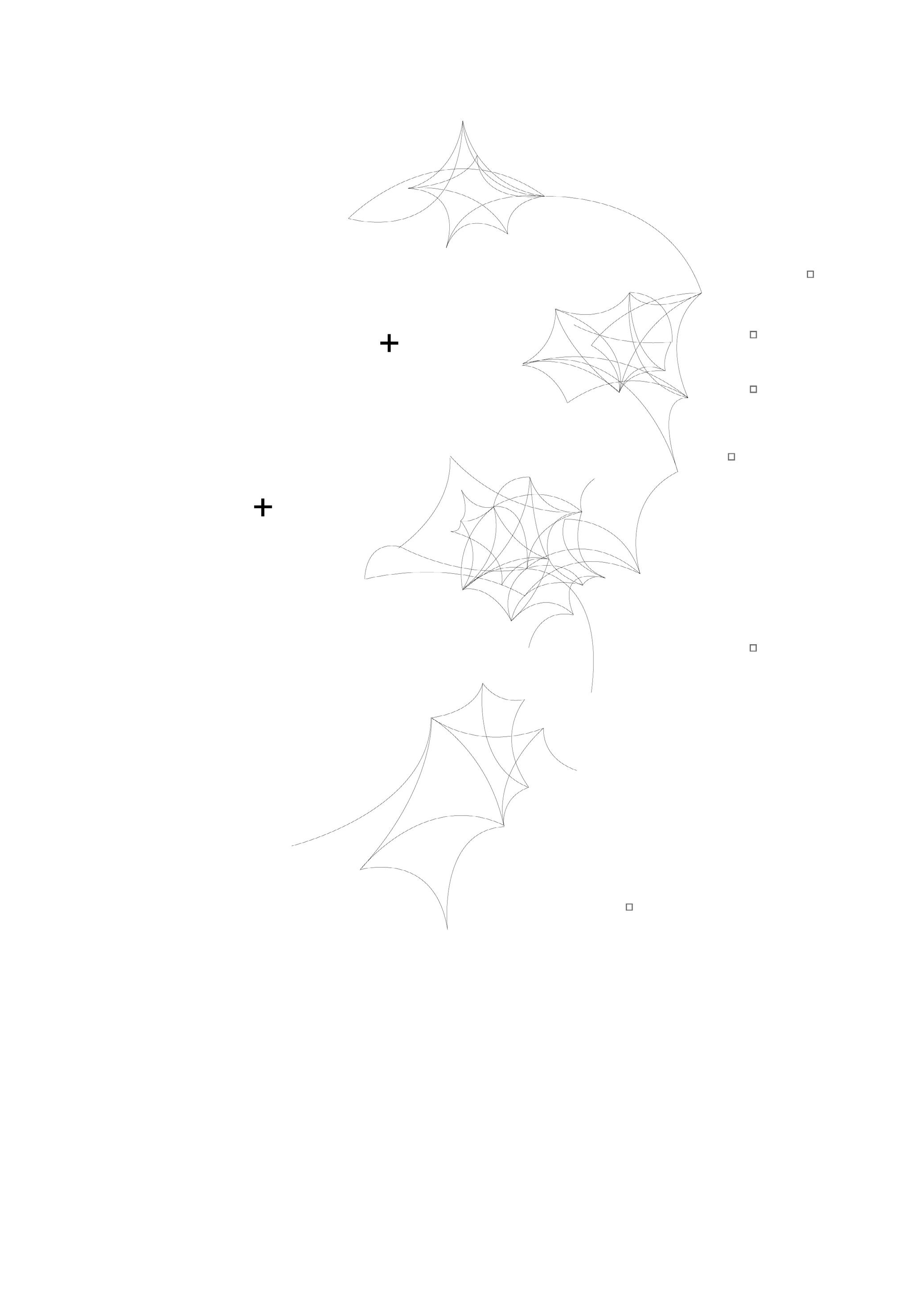
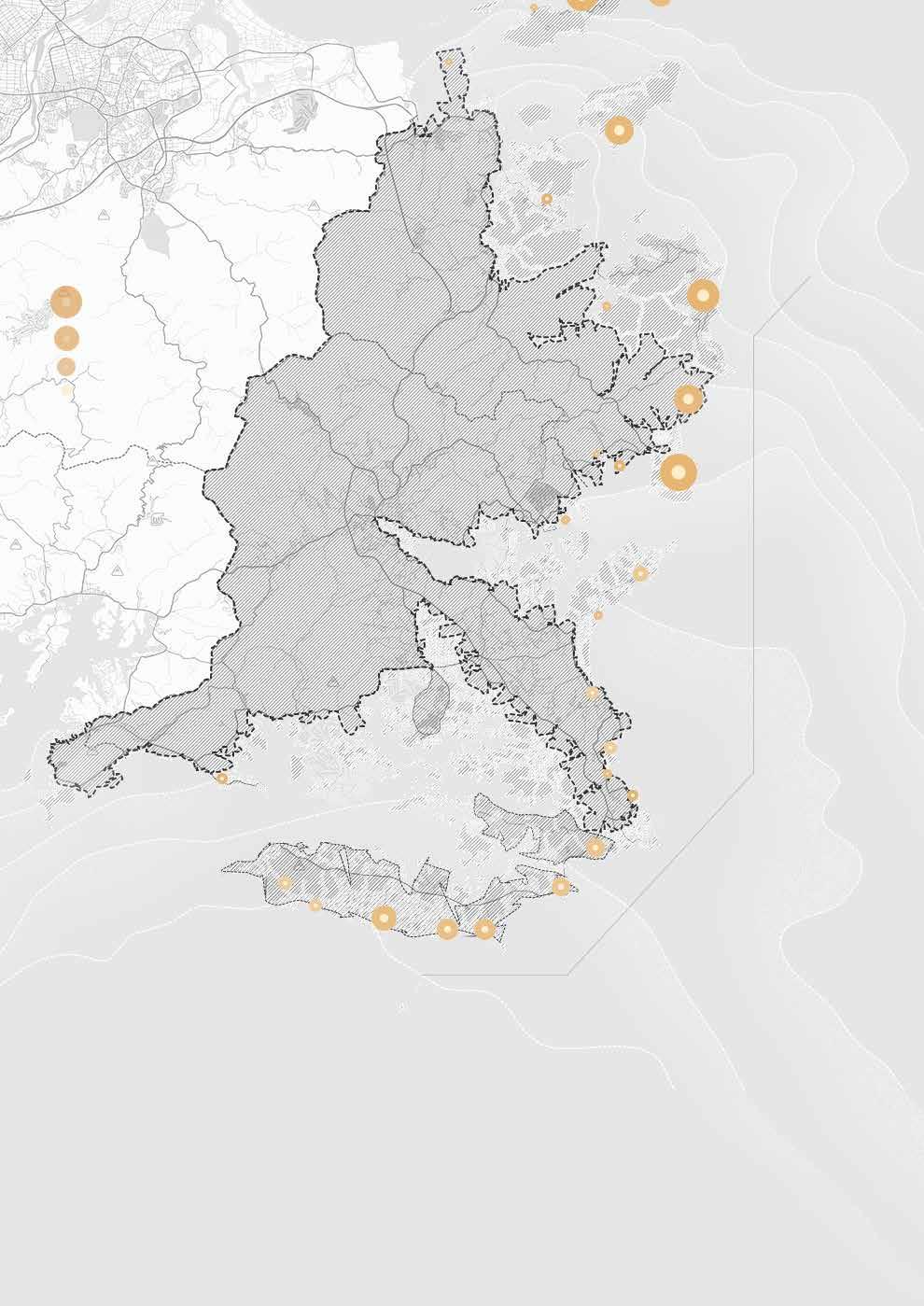
Background
Basic Information of Ama
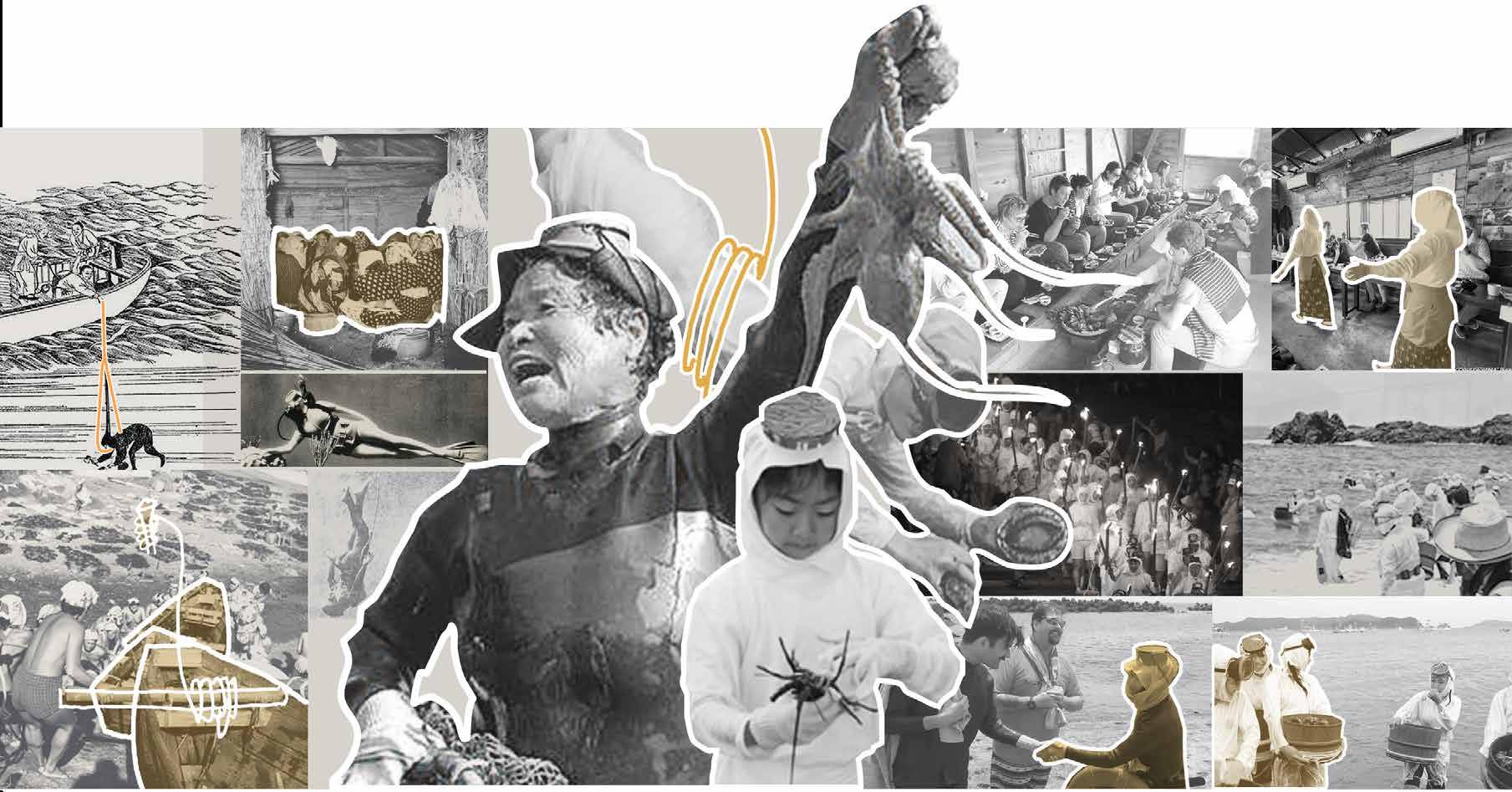
Old Generations: Dive for Production
Amas work as groups and dive with only one rope tied to the waist, to call for alert and help.
When the work is done, amas have to leave the sea and return home on land.
Amas gather in Ama's Hut, a place with firepit, where they get warm, cook and rest after coming back.
Ama Divers, or Ama, dive into the ocean to catch small sea creatures. Female divers take over the profession. They can flexibly dive 20 meters and hold their breathe for minutes, with only few equipments to avoid overfishing.
New-Generations: Dive for Self-Pursuit
As time goes, diving is less necessary for making a living. Tourism had boosted more job opportunities
Ama now go diving and hold ceremonies out of the love of the ocean and the culture shaped by their own hands.
More people come to learn about Ama's lifestyle and culture. Young generations begin to join the crew.
Attend Celebrations & Rituals (During Festivals)
Sell to Market
Treat Visitors Set Fire & Cook Warm, Chat & Rest
Ama-Hut
Dry in the Sun
Rest & Collect
Assemble & Classify
When they throw the larvae back into the sea.
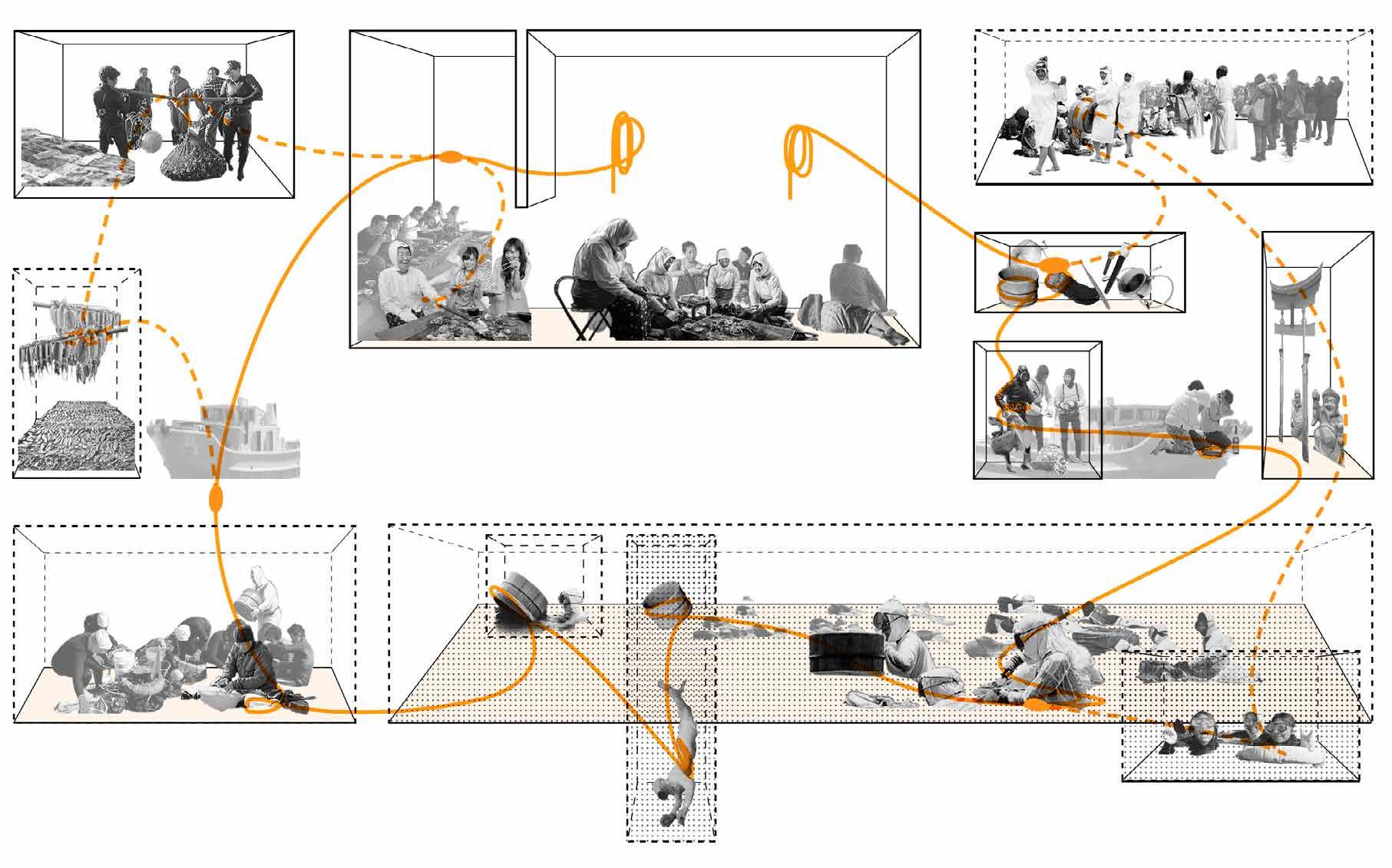
Dive & Pick
Ama's Daily Scene
Though Ama's life-goal has changed, they still follow the same routine as before. A routine that only stresses the importance of production efficiency.
Put on Outfits Pray for Luck
Work on Sea
Connect with Land Changes in sea temperature caused by ocean currents and bad weathers like heavy storms can affect coastal fishing route and destinations.
Dive with Visitors & Perform
Strategy
Space Creativity of Ama
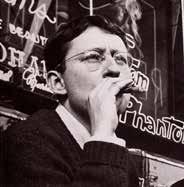
Guy
Derive Detour Temps Pseudocyclique
Ama were liberated from the land's industrial power, yet......
On Land
On Land Above Sea
...instead of breaking out of the fixed lifestyle, Ama obediently follows the industrialized track.
Here's an advice to...
jump out of the industrial scene to rearrange the pace of life
And to...
create scenes that belong to ocean normads, to themselves.
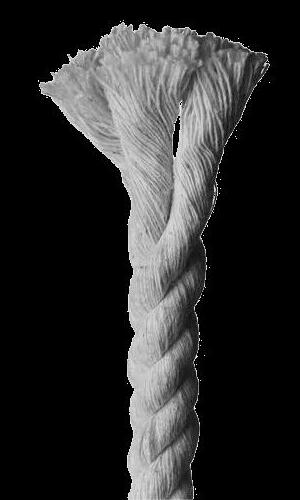
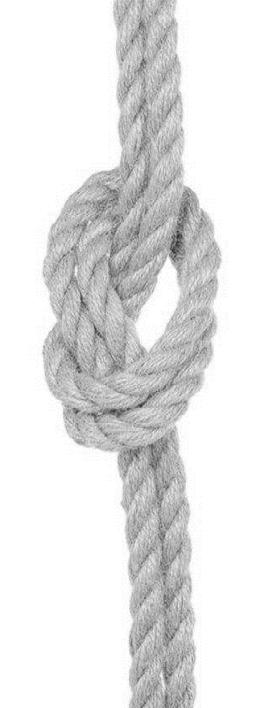
"Derive"
One of us gets married
1st Ocean Beer Festival
Treat UNESCO And so on...
A Mundane Circle
Some Noon...
A Flexible Switch Button
A Land-Ocecn Urban Symphony
You've been learning real quick young ladies!
Let's head to the market, big catch for today!
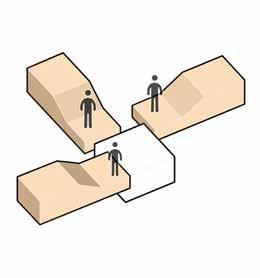
Live above sea in group
"Detour"
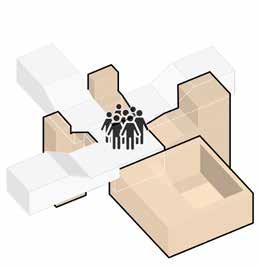
Amas' Apartments
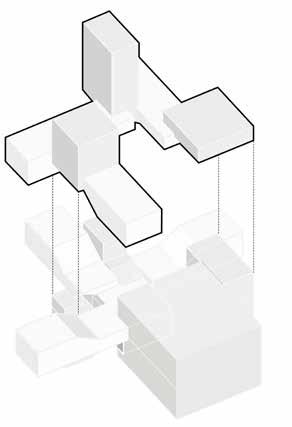
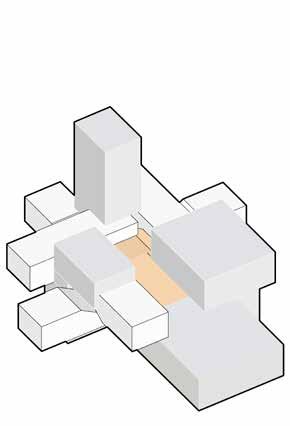
Space Enclosure Fish & Social Facilities Central Firepit
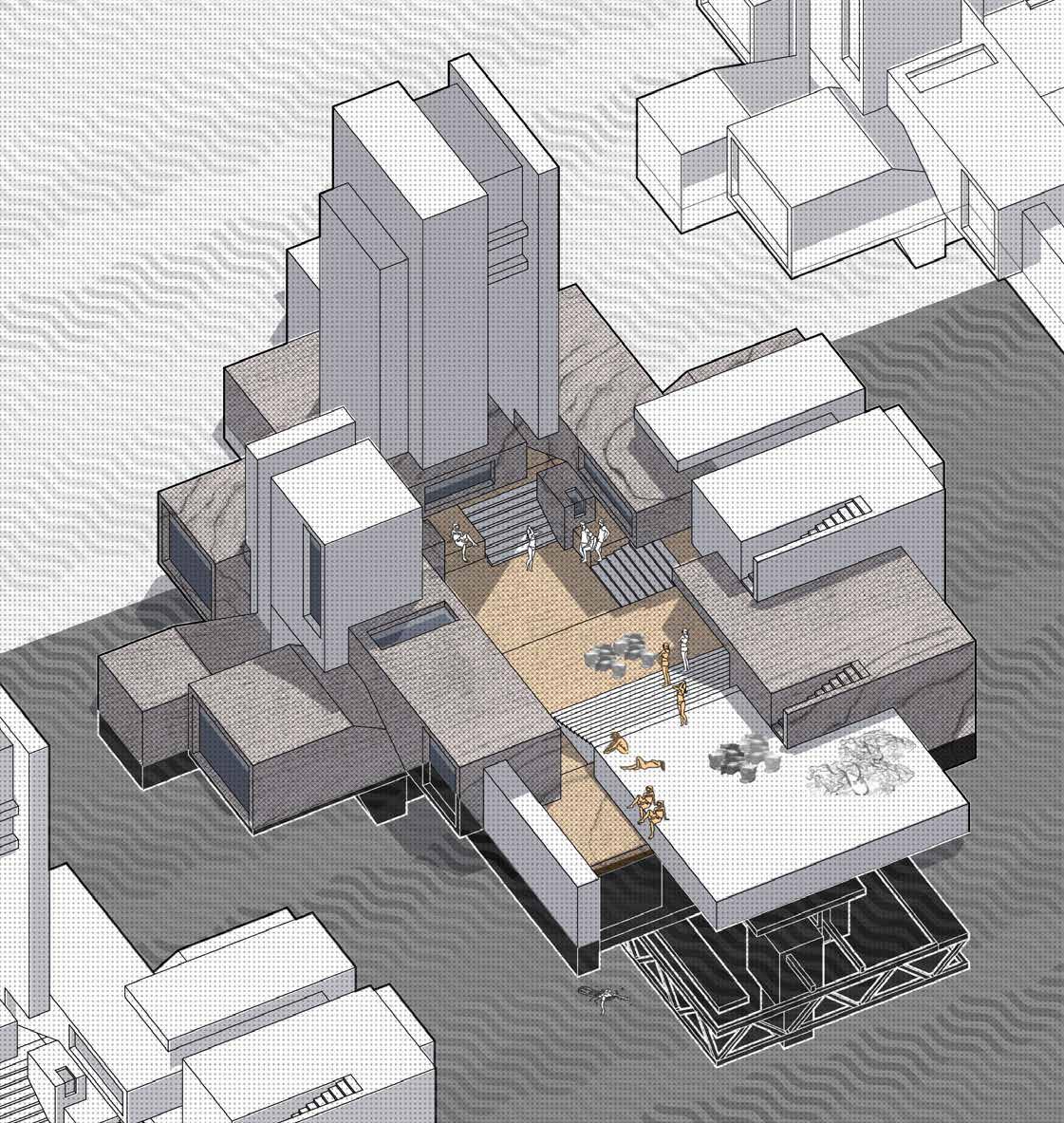
Auntie
Connect with land at will
Resource Trading & Food Drying... Cooking, Training & Visitor Treating...
Ritual Ceremonies & Big Celebrations...
And so on...
And so on...
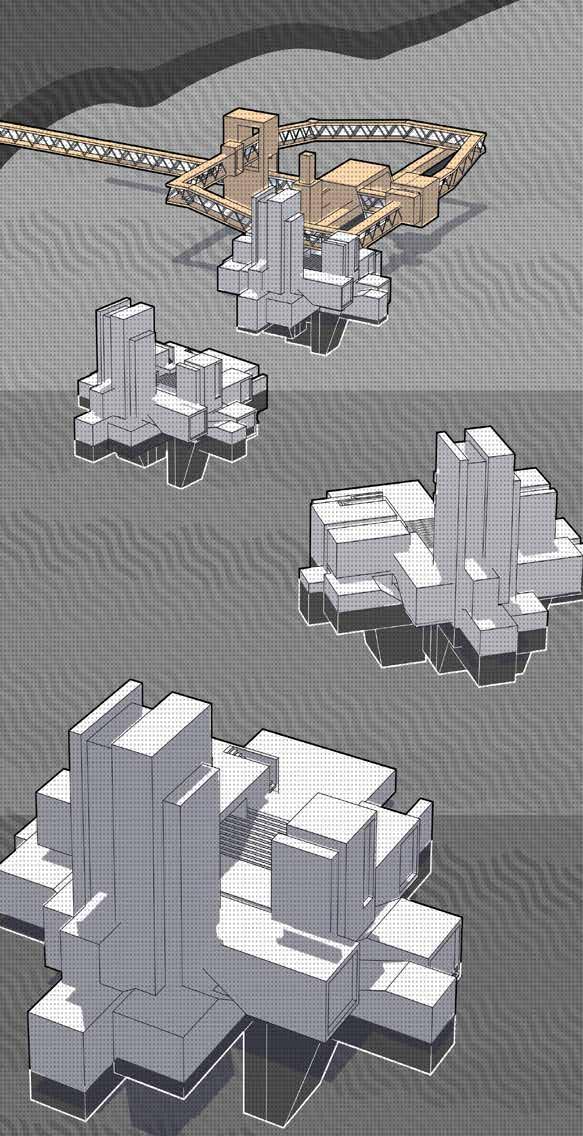
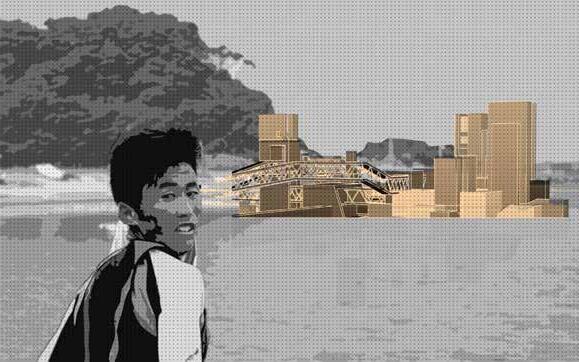
The Hut is coming!!!
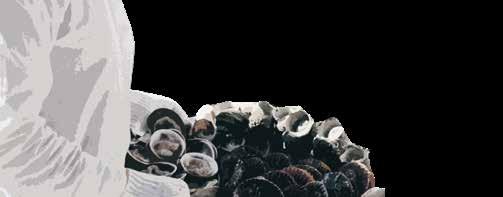
Yes my dear?
Can we go somewhere other than the market?
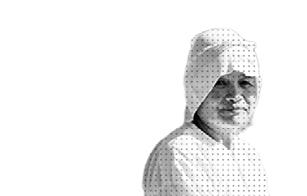
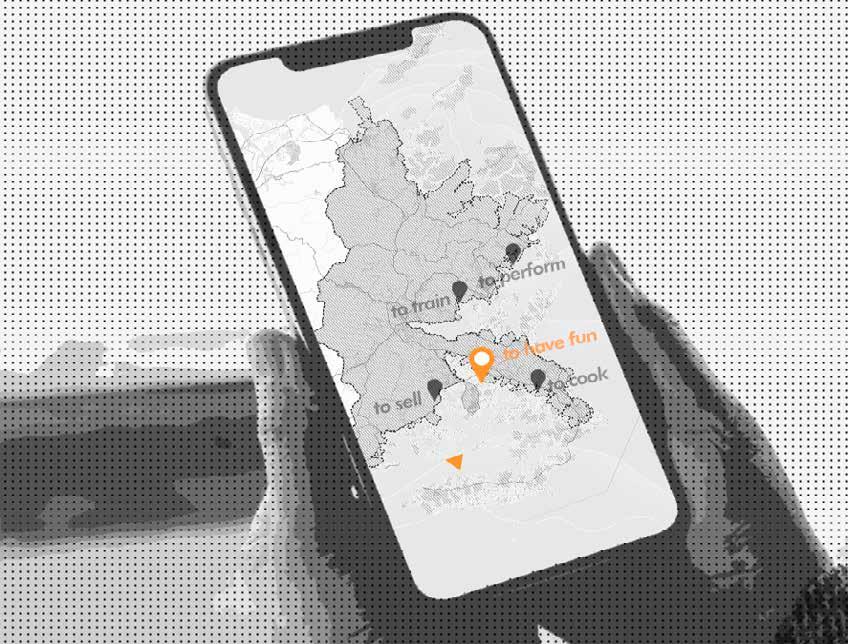
Tonight's the World Cup, people will come to the town and watch ball game together
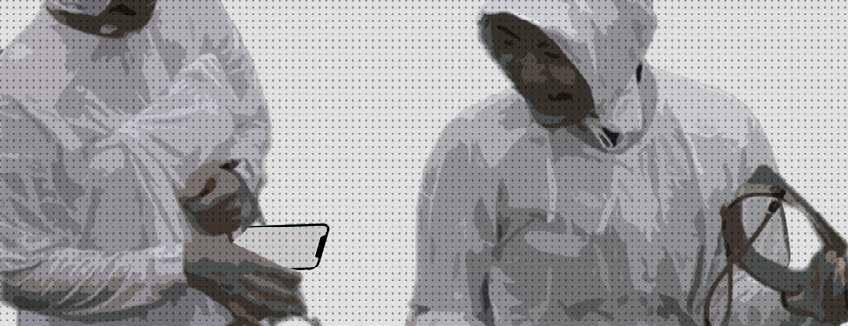
...we want to join them.
We can bring our harvest there, and set-up a public field ahead of time.
Sure, we shall send message to other groups then.
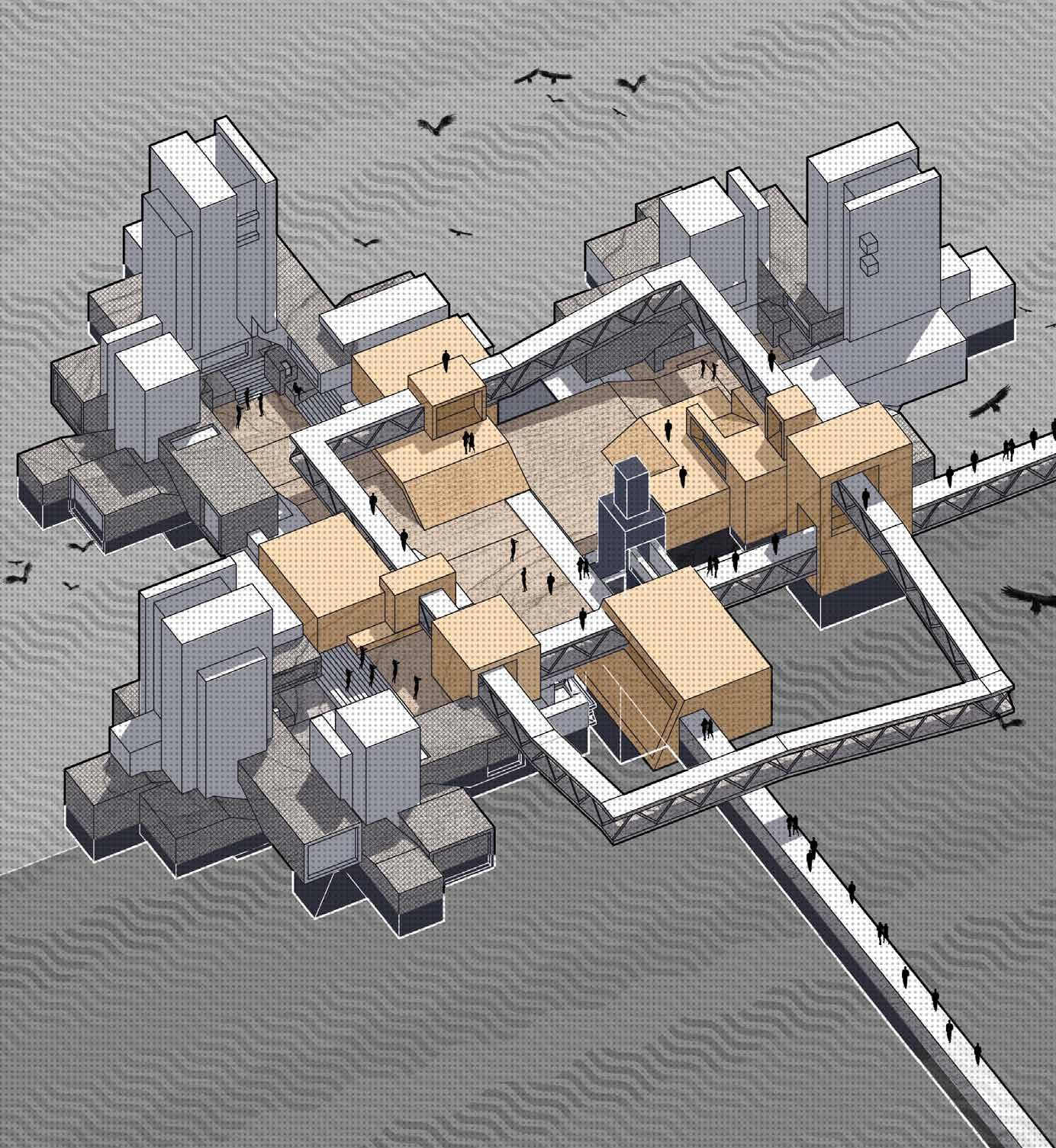

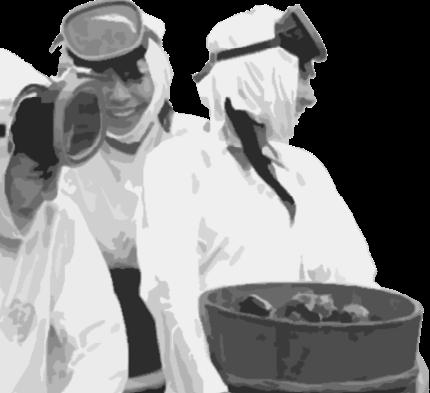
This is the beginning...
...of the first Ocean Beer Festival.
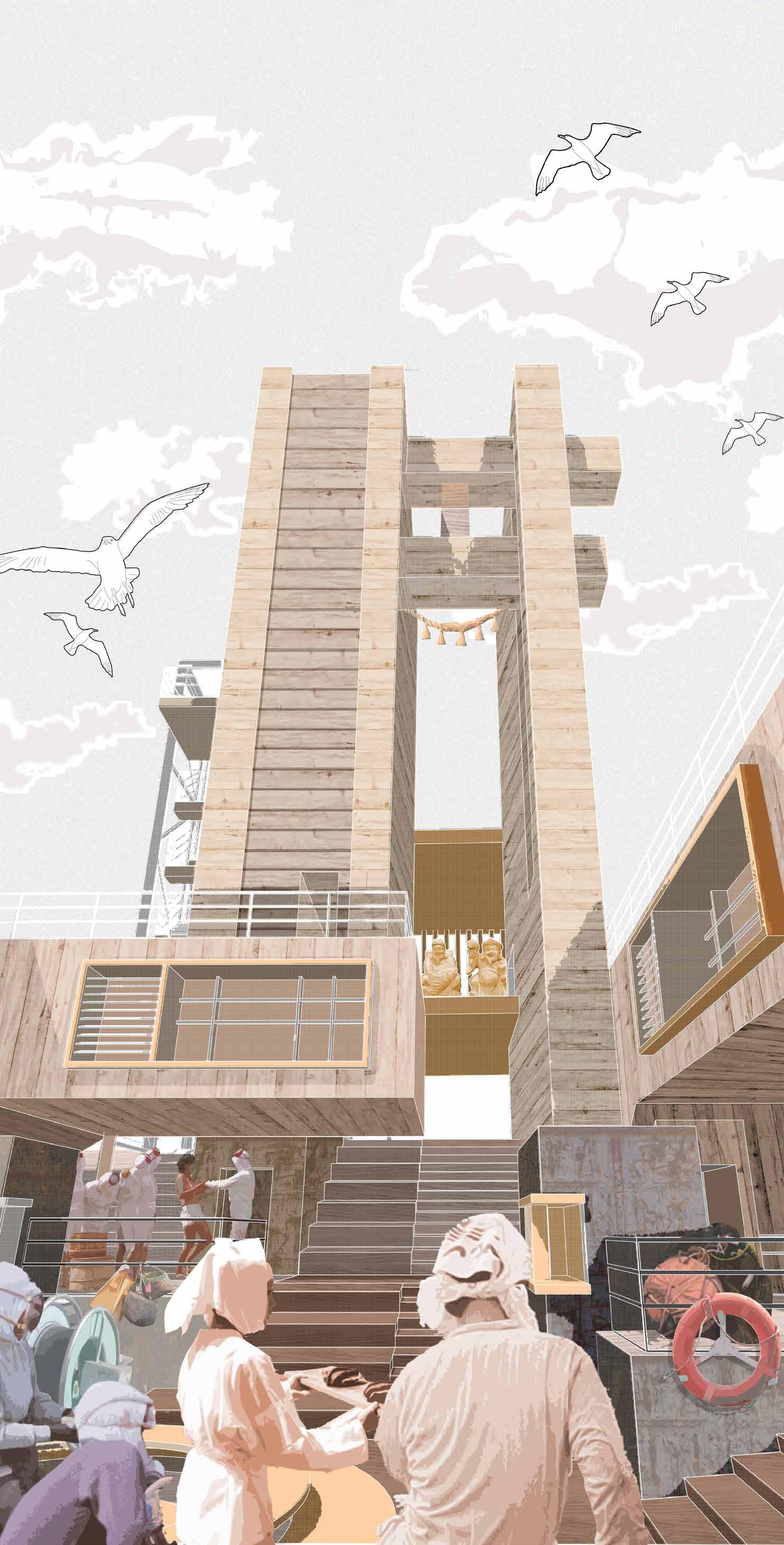
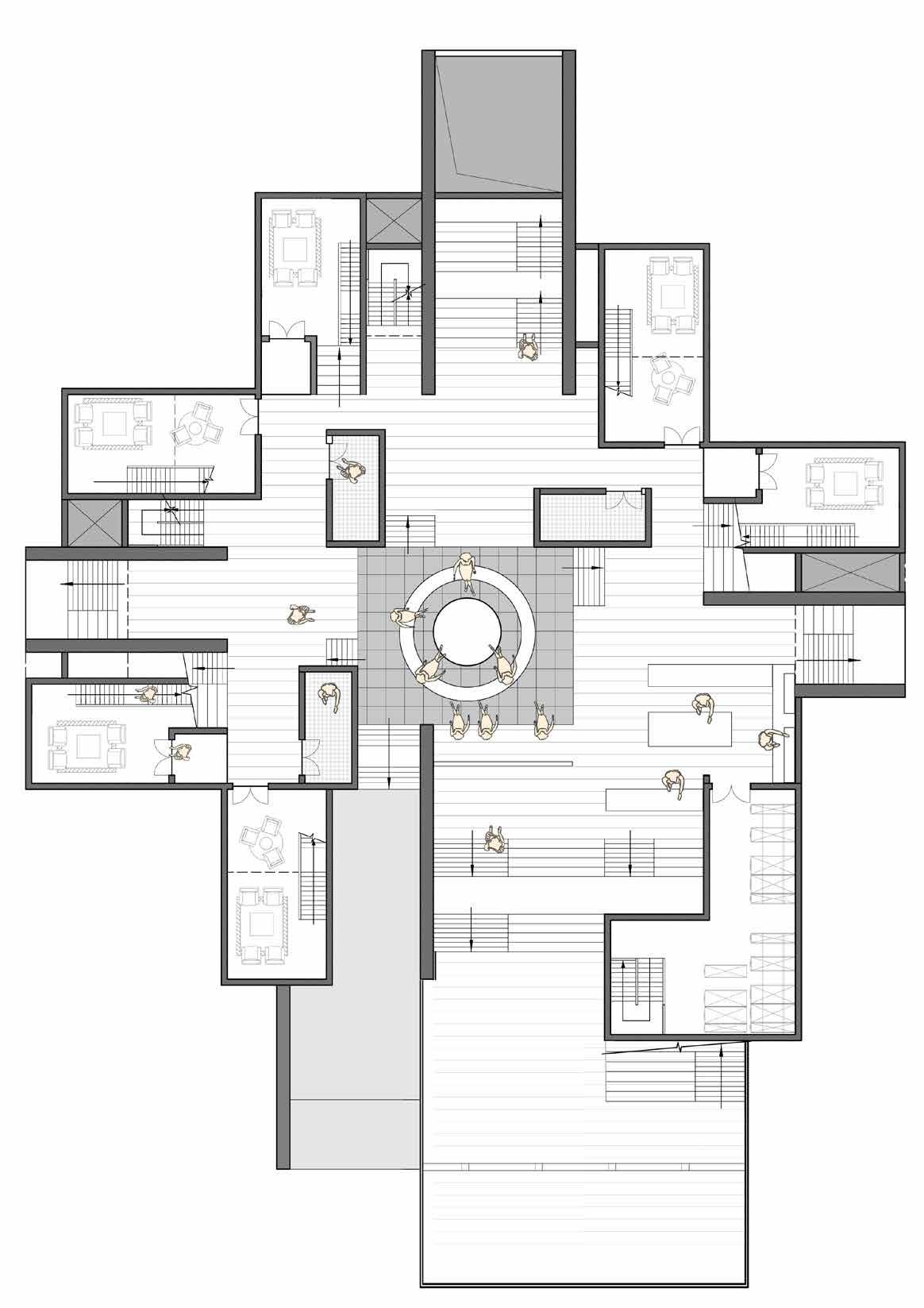
Amas have to tidy up equipments, to shower, to cook, and to pack up food. Sometimes they change the oblation on the shrine with fresh abalones.
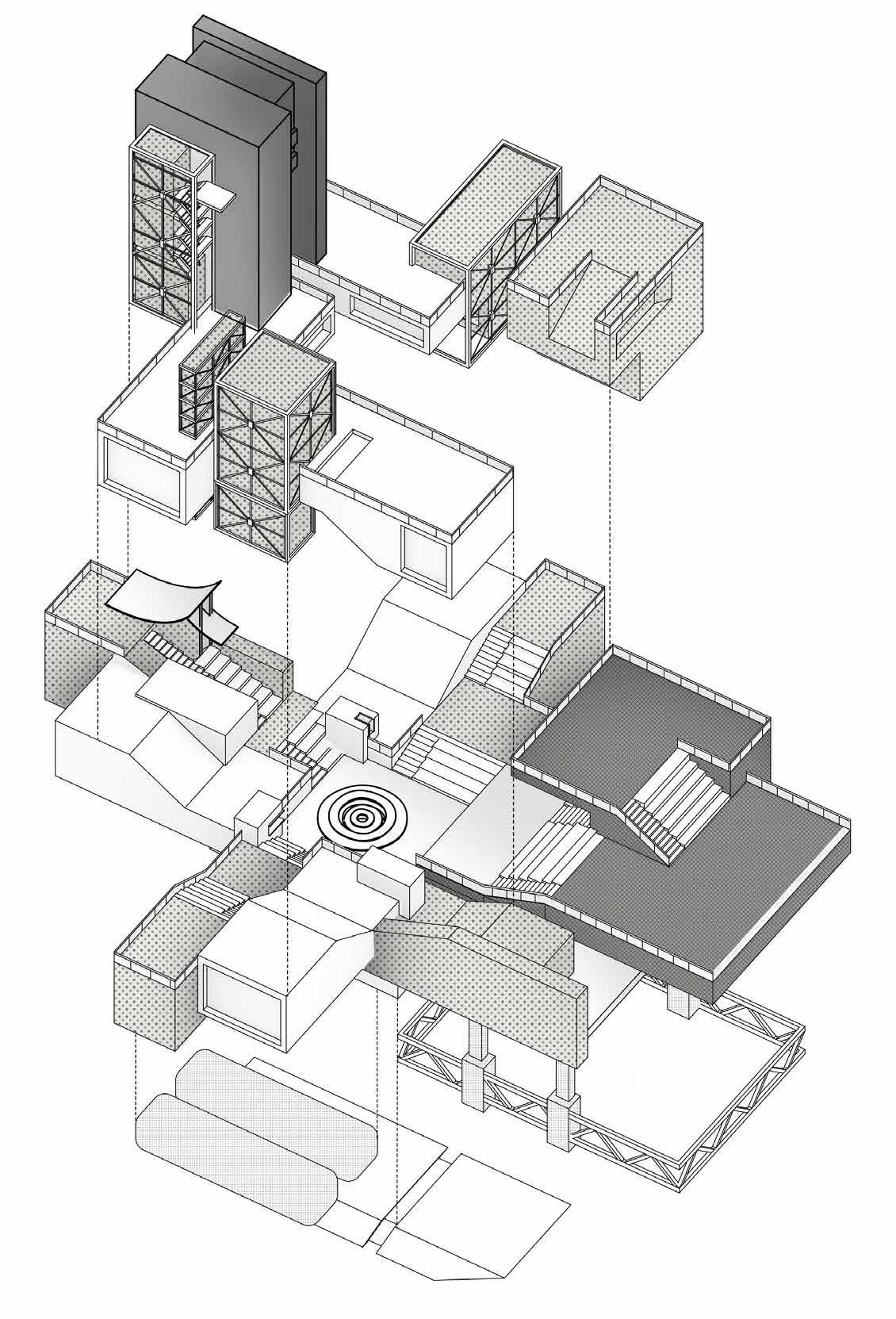
They also have to clean up public spaces, check the fuel deposit, and to check if the docking system works as usual before they arrive at their destination.
"Sisterhood"
Amas gather around the firepit, which represents the crew's spirit of unity. The central firepit not only acts as the most important core of the hut, but also a spiritual symbol of sisterhood that passed down from generations.
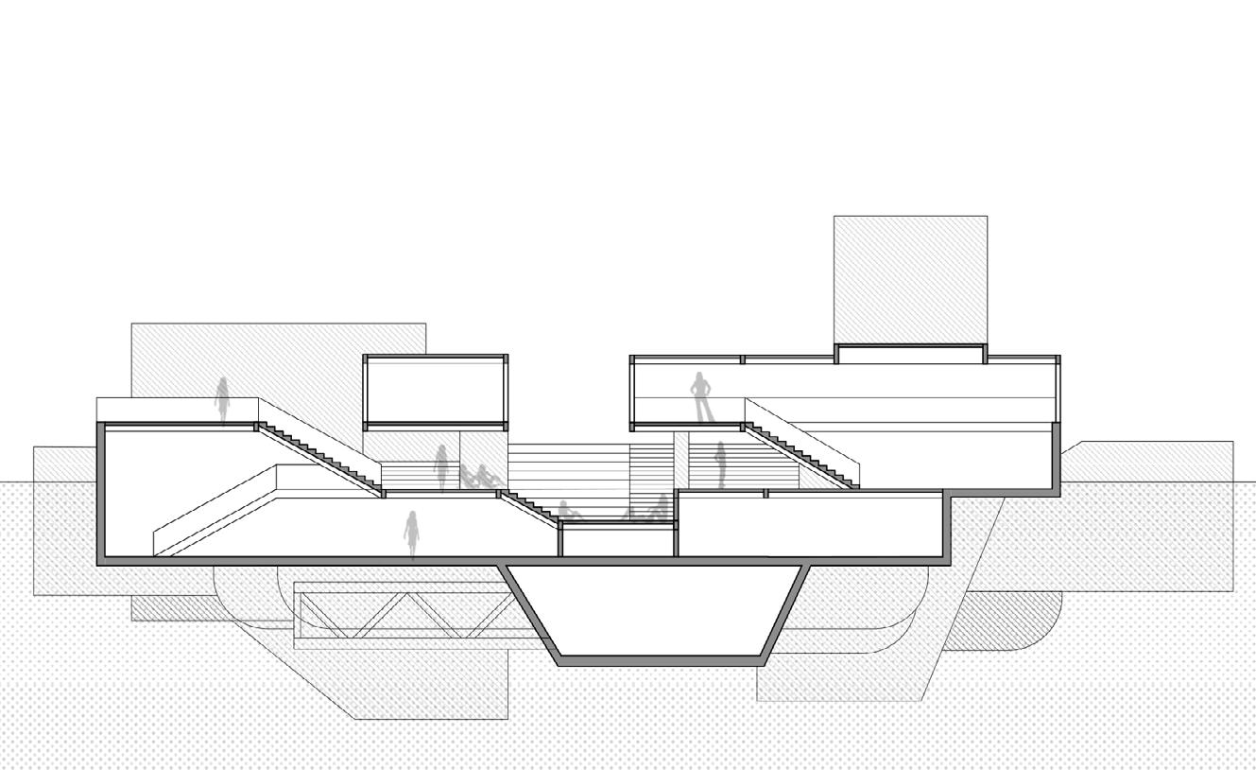
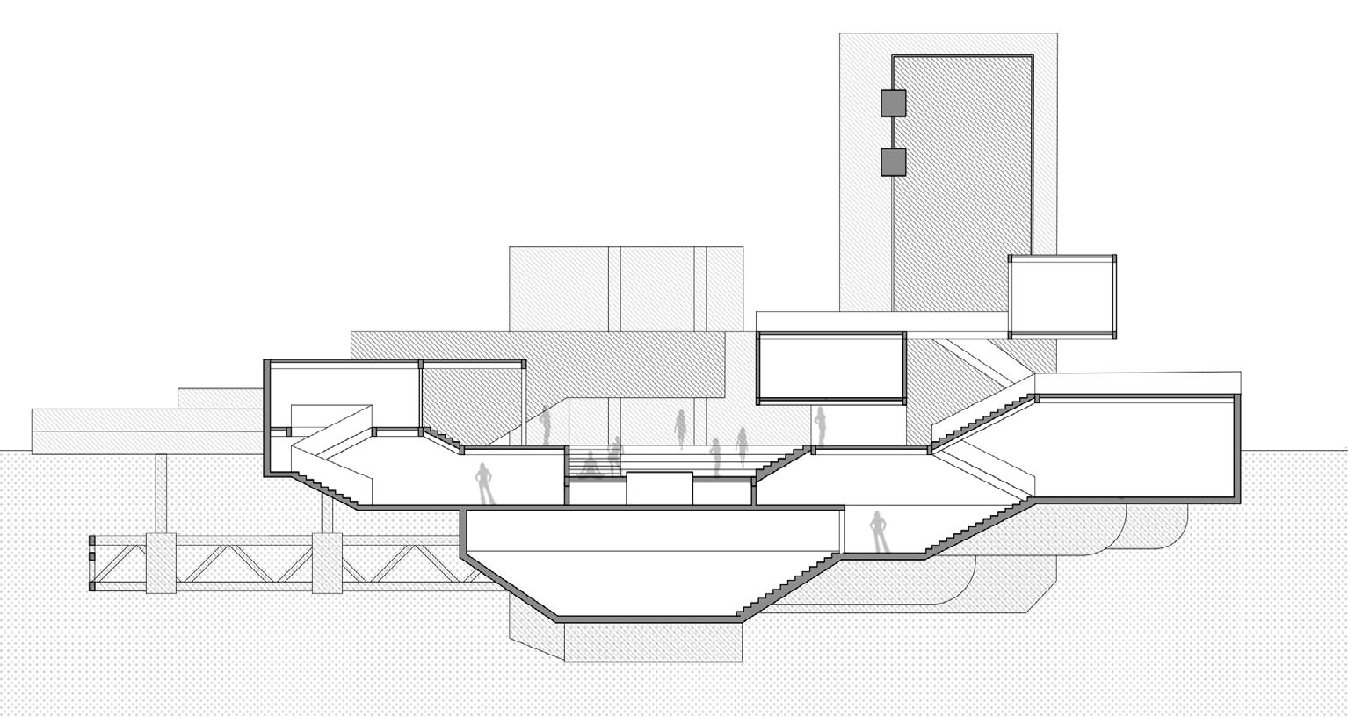
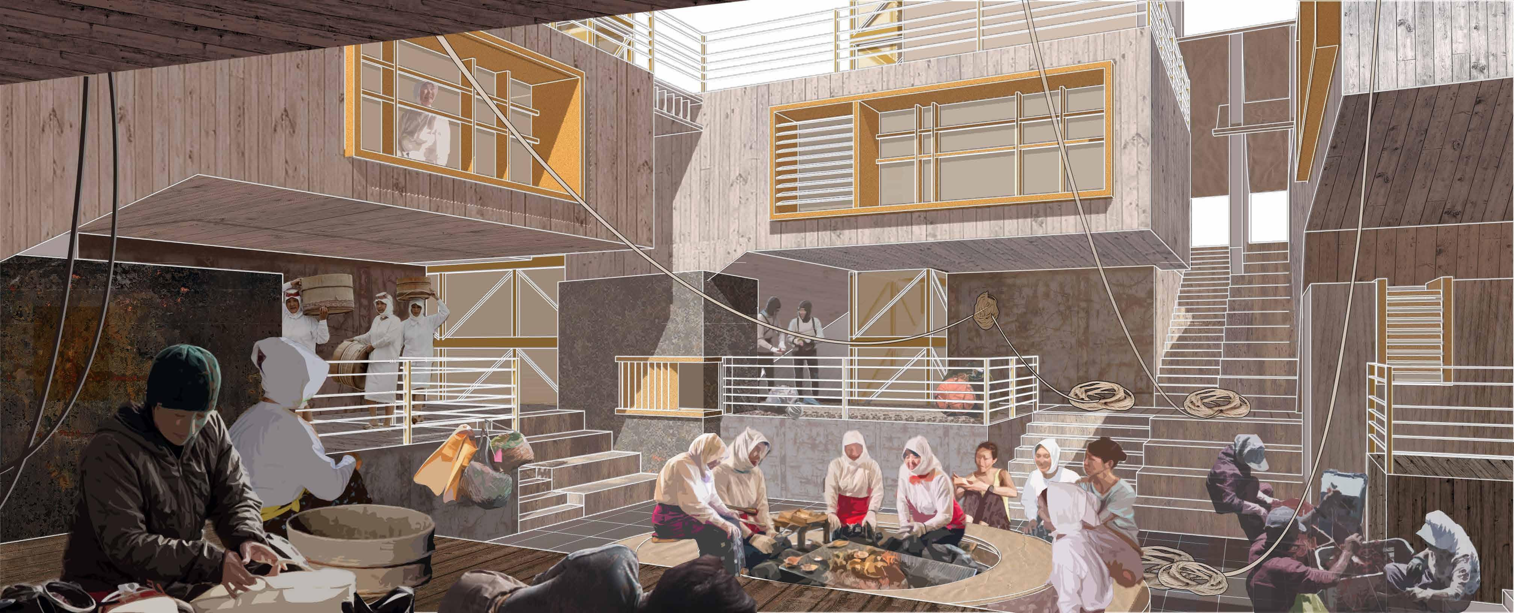
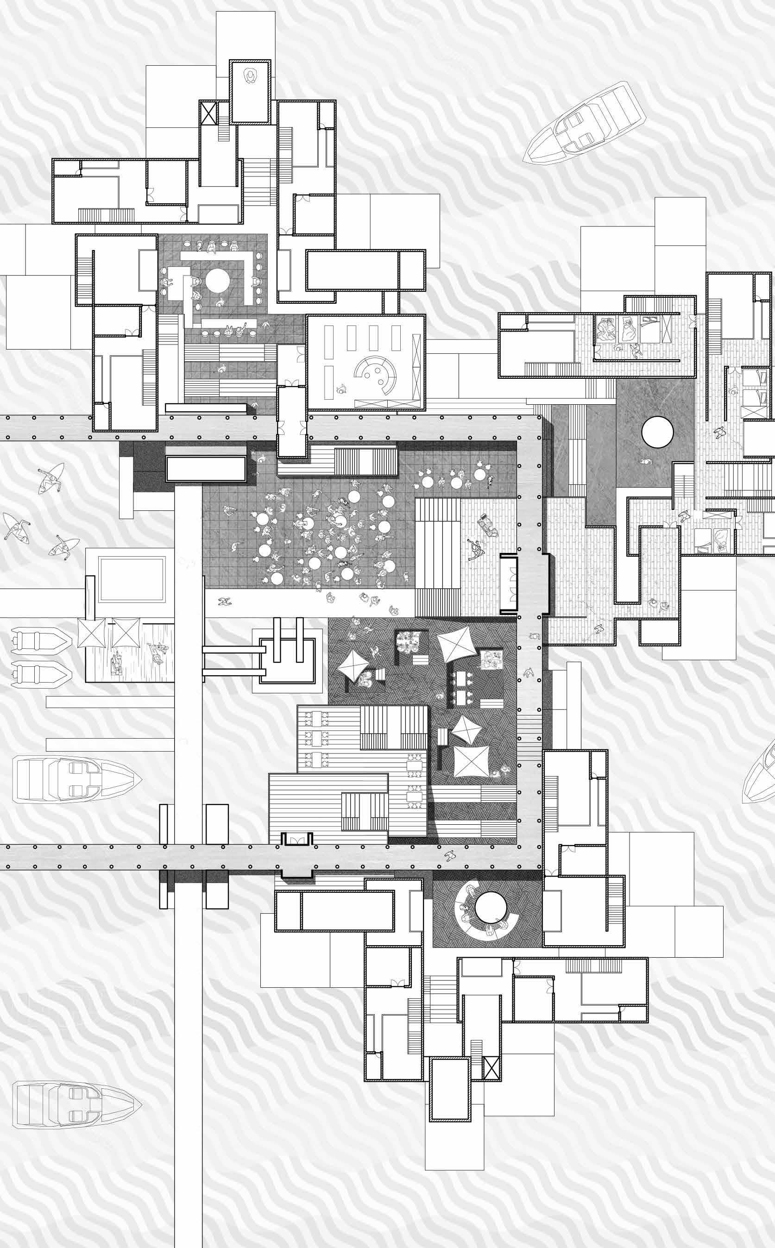
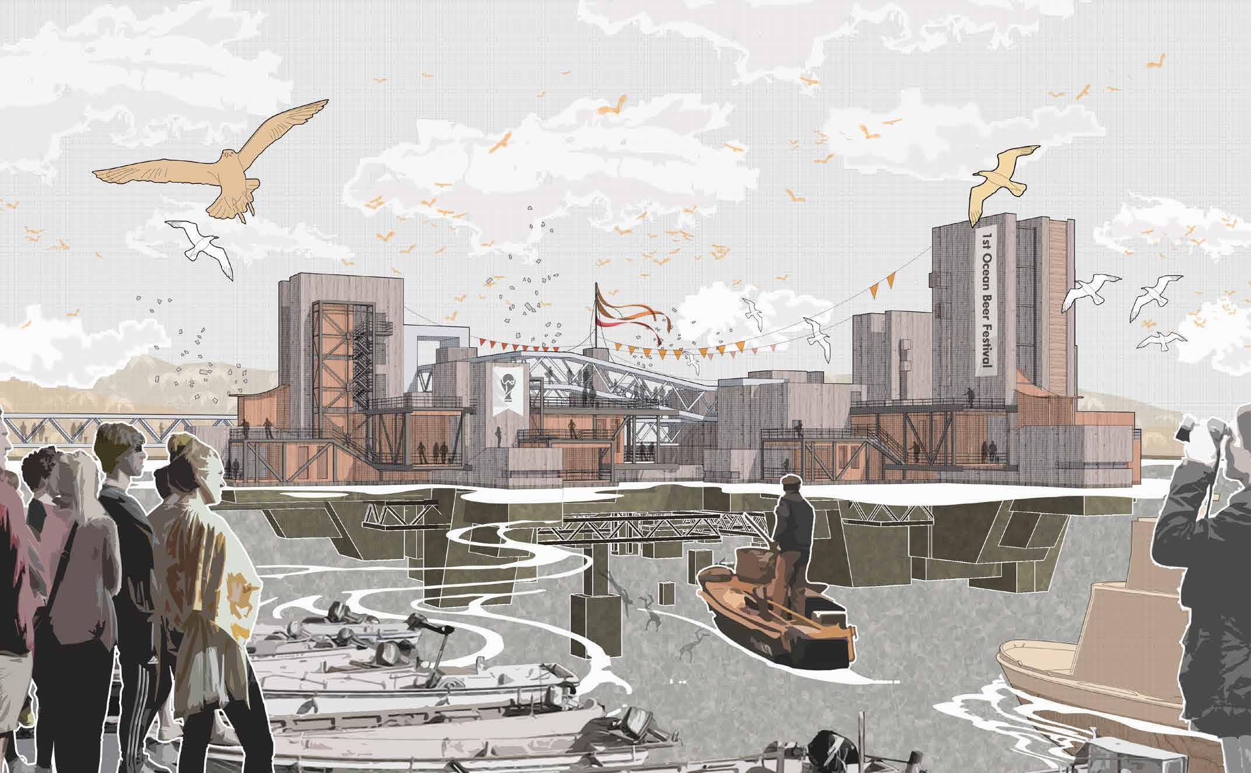
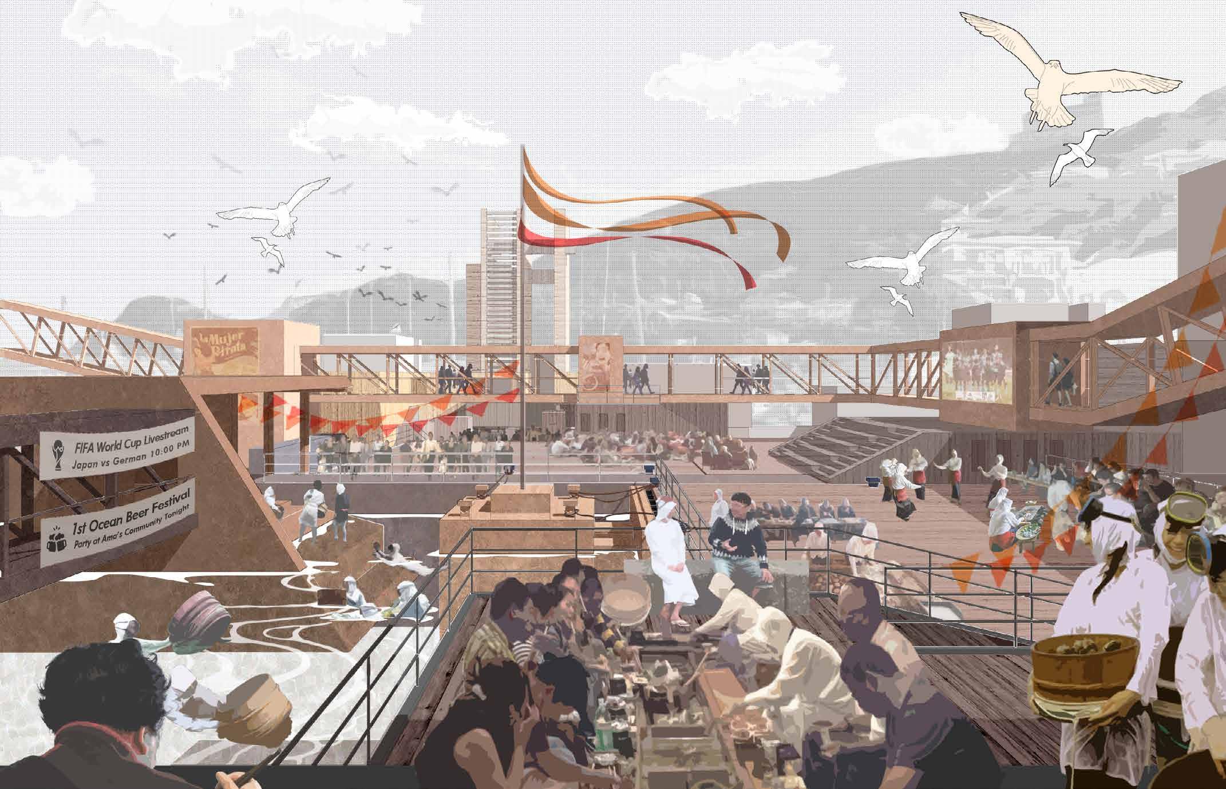
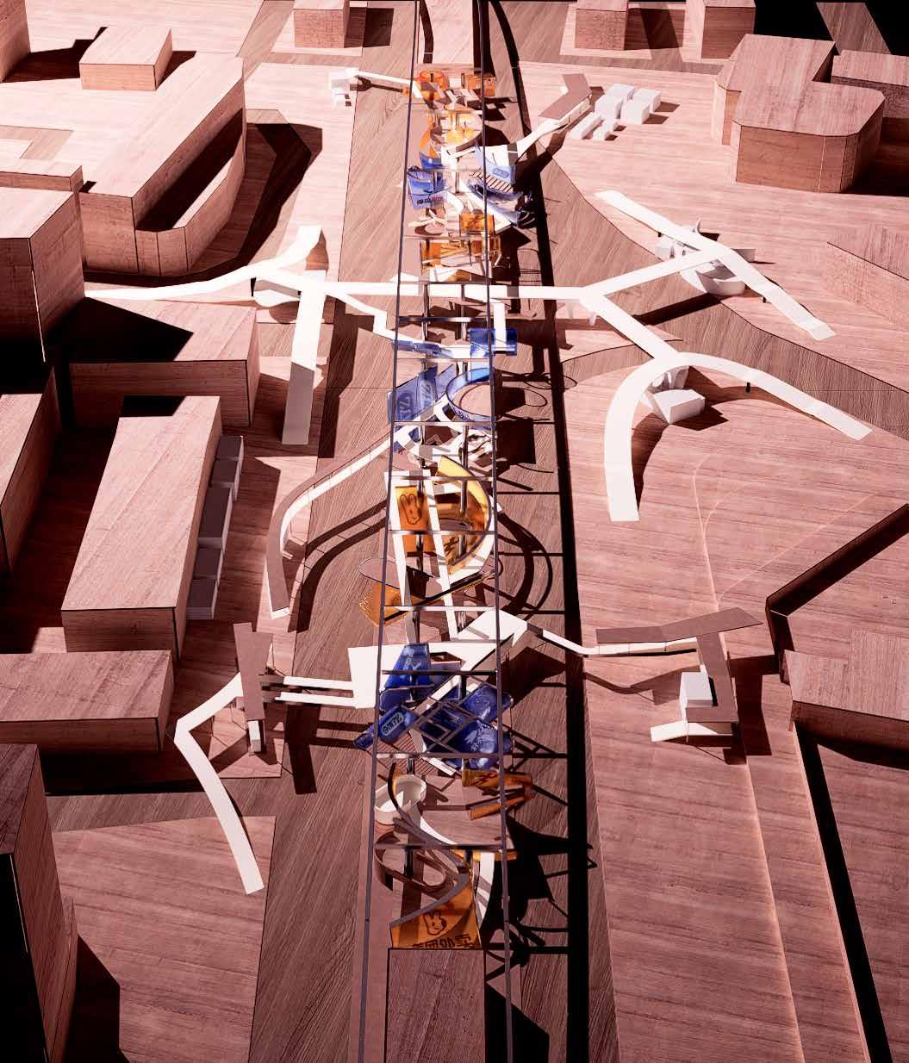
04
Time-in, Time-out
Takeaway Rider's Work Station between Peak & Off-peak
Group Work
Group Members: Chuhan Xu, Zhaoyan Wang
Contribution: Concept(60%),Analysis(50%),Modeling(50%), Rendering(60%),Drawing(40%)
Tutor: Jie Gu
Location: Tianhe, Guangzhou, China(Mainland)
Competition Project
2021.03 ~ 2021.05
In 2020, an article titled "Takeaway Riders, Trapped in the System" made itself a trending topic on Chinese social media, exposing to the public the inequality between riders and online takeaway platforms.
Takeaway Riders in China are known as "Urban Ferrymen". As megalopolis' new-born freelancers, they are hired by different platforms to deliver daily necessities such as food takeaways, medicine and fresh produce. Yet people found that under the veil of "freedom", the delivery time of riders is infinitely oppressed by the platform's algorithm, which leads to frequent traffic accidents and provokes misunderstanding on riders by both merchants and customers. After being accused by public, takeaway companies had then introduced relevant policies to ensure riders' basic rights, but a guarantee to a safer urban workplace is also worth mention.
Tianhe District is a bustle and hustle district in Guangzhou. Thousands of takeaway riders shuttle through the streets, battling against algorithms, racing against time. The project is located under Tianhe Bridge, known as "rider's temporary rest place", to transform fringe space of the city into a specific working area for takeaway riders.
Online Takeaway Platform
Riders have fixed working hours and are strictly controlled by the platform's algorithm. Attracted by the gamification system of the platform, they believe in "more pay for more work". At the same time, some riders are attracted by the flexibility of the platform to do parttime jobs and earn extra money.
Peak & Off-peak Hour
The algorithm puts tremendous pressure on the riders by endlessly limiting their delivery time. The number of orders surges in peak hours, and vice versa in off-peak hours. During peak hours, due to the meal preparation efficiency of merchants and the traffic situations during the delivery process, more time is wasted and more risks for riders. During off-peak hours, even if there is no order, the riders must remain online rather than go home for rest.
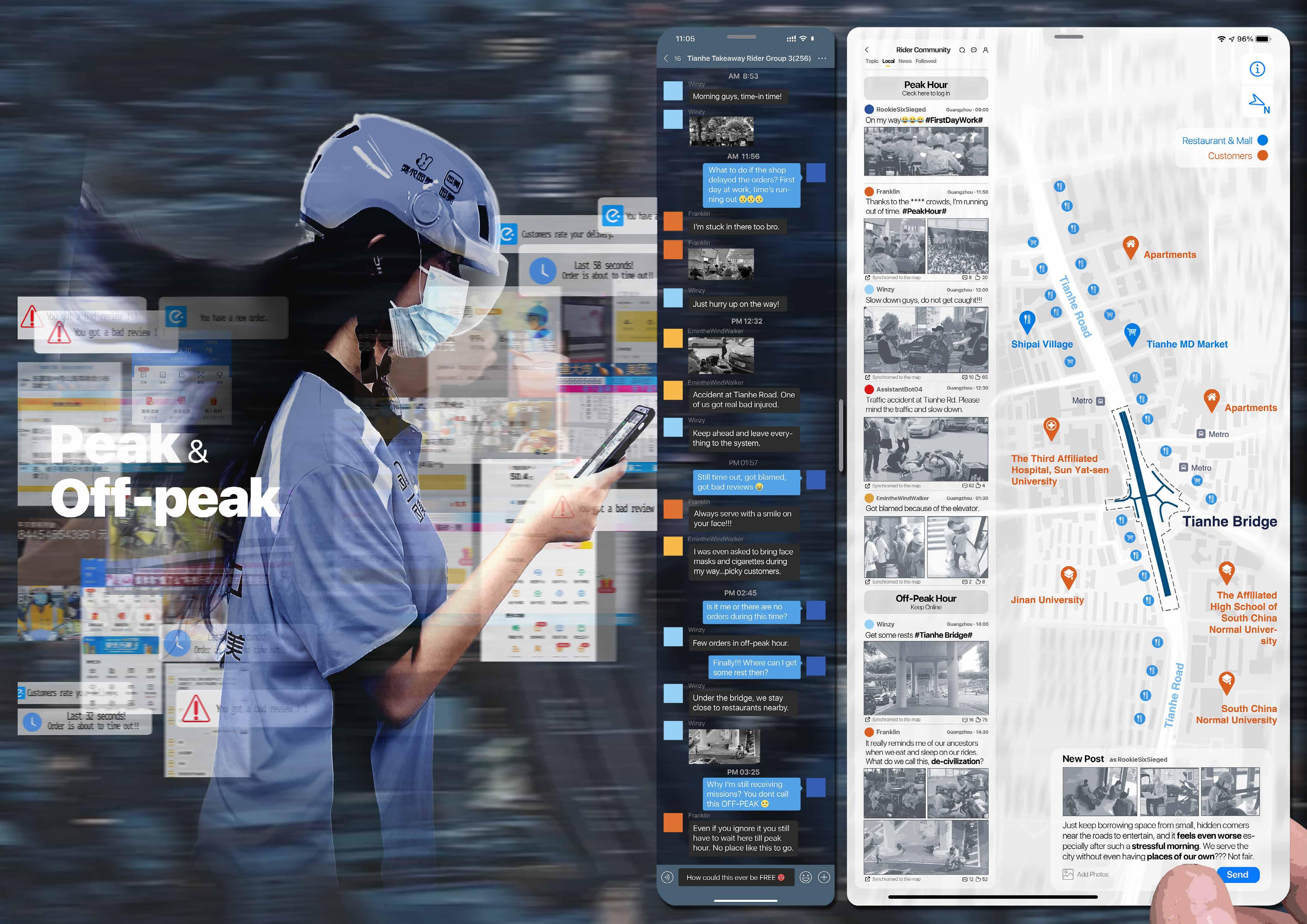
The Absence of Workplace
It has caused increasing conflict between the development of information technology as well as online space and the offline space produced by traditional planning methods, which is greatly reflected in the “to”, every individual of riders, that connects two kinds of space. In other words, as an employee in O2O mode, riders conflict with the actual architectural space of the city.
Alienated Groups
The attitude of the city can be seen in cases where riders belong nowhere when they are waiting for food produced by restaurants inside or outside of the storefronts occupying pedestrian spaces, those who wear a yellow or blue uniform are prohibited to enter office buildings and malls, or they are wandering around the city doing nothing as the still rider that is an outgrowth with no value. The right for riders to stay in spaces of the city has been taken.
No problem
my fellas.
See you in 6-months
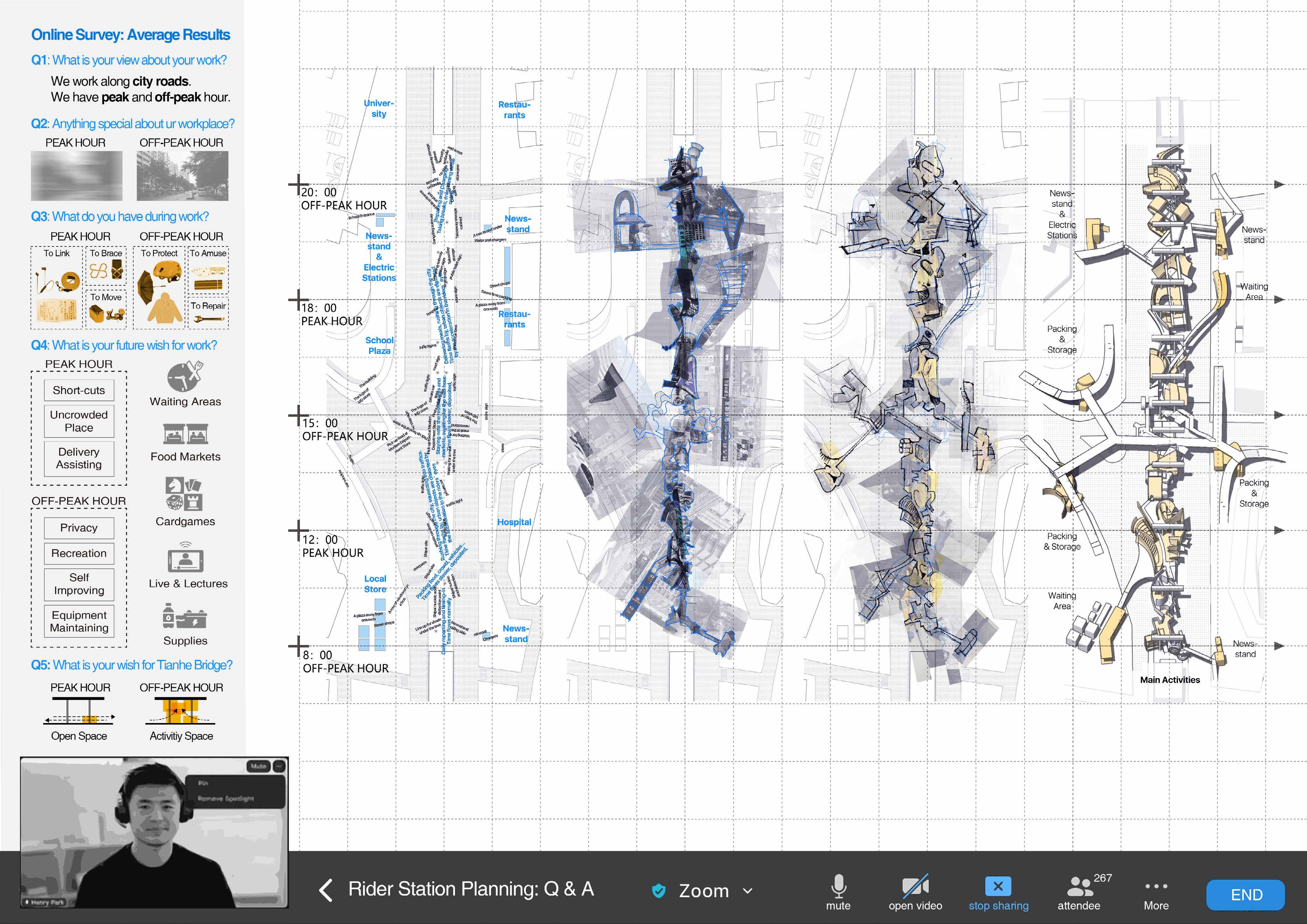
A1: What Riders Know
For takeaway riders, the most familiar urban spaces are on both sides of the road, where they spend almost a whole day.
A2: What Riders Saw
The street view is pulled and deformed by the speed during peak hour, and starts to repeat itself boringly during the off-peak hour.
A3: What Riders Have
Rider's equipment and motorcycles are their treasure during the transition between peak and off-peak hour, their "home on the road".
A4&5: What Riders Need
With the collage of street views and equipment, the rider's urban spaces are created, which then activated by their daily keywords.
6 months later....
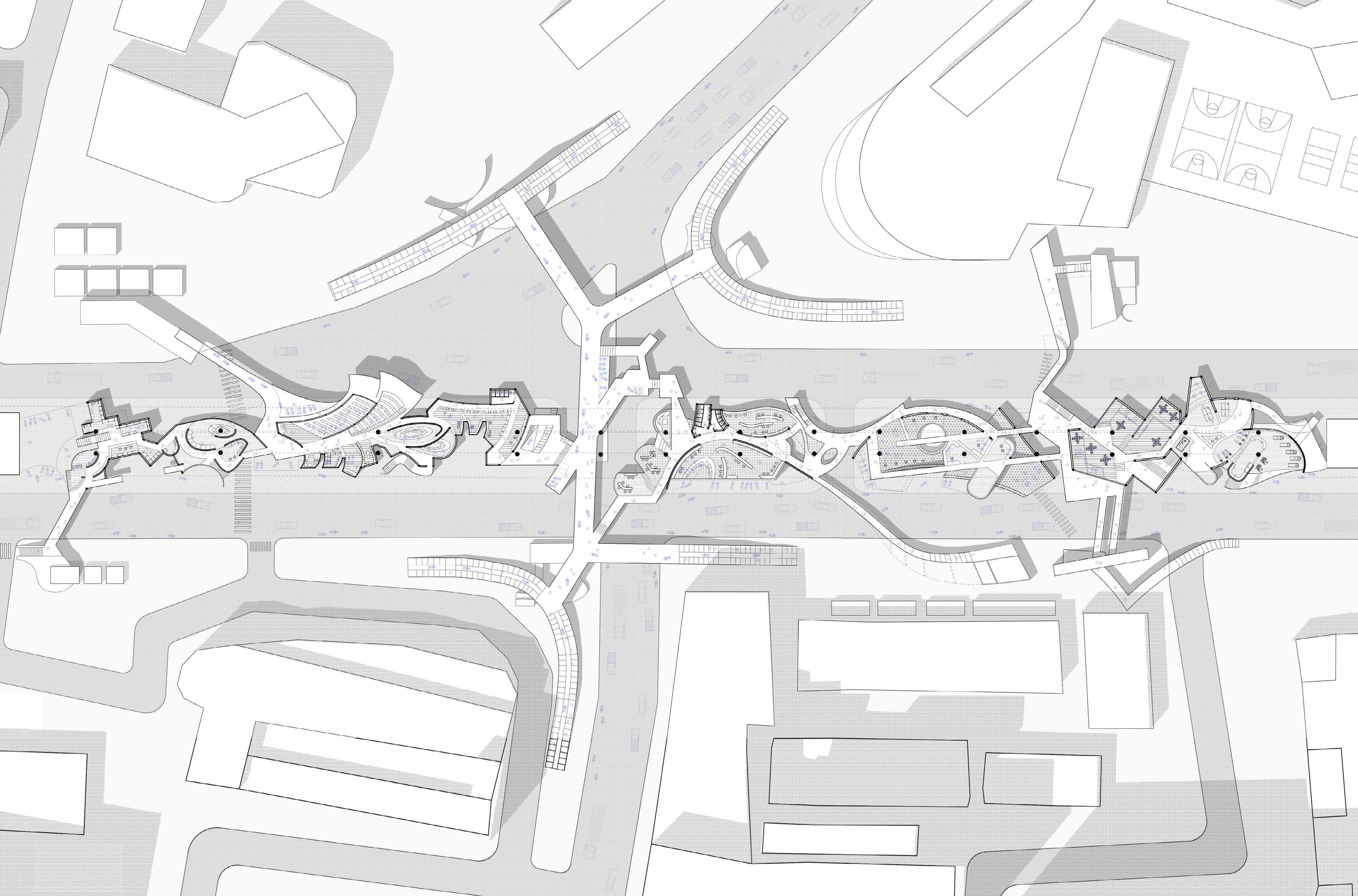
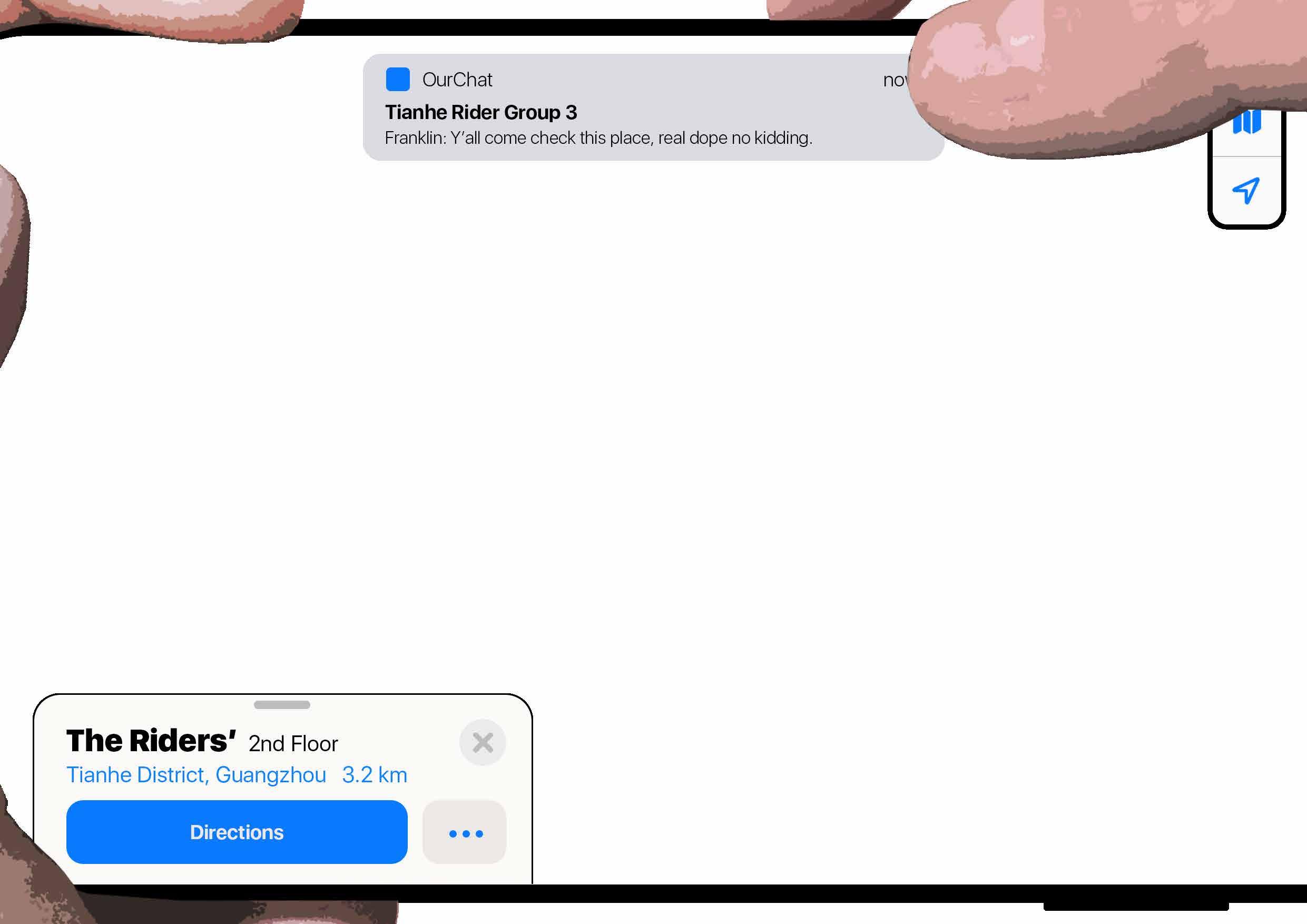

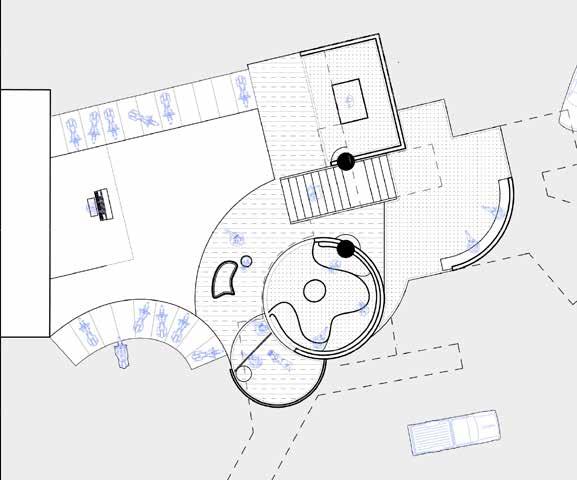
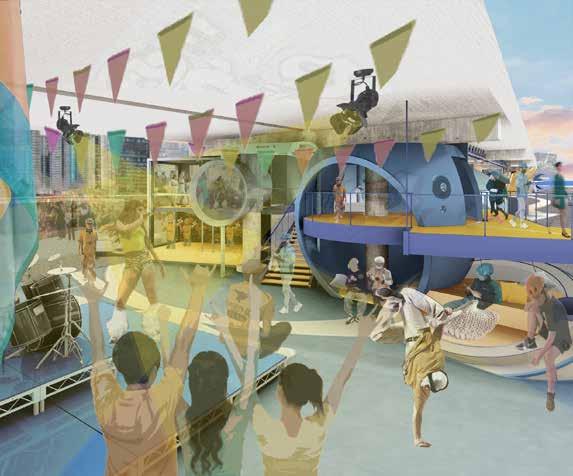
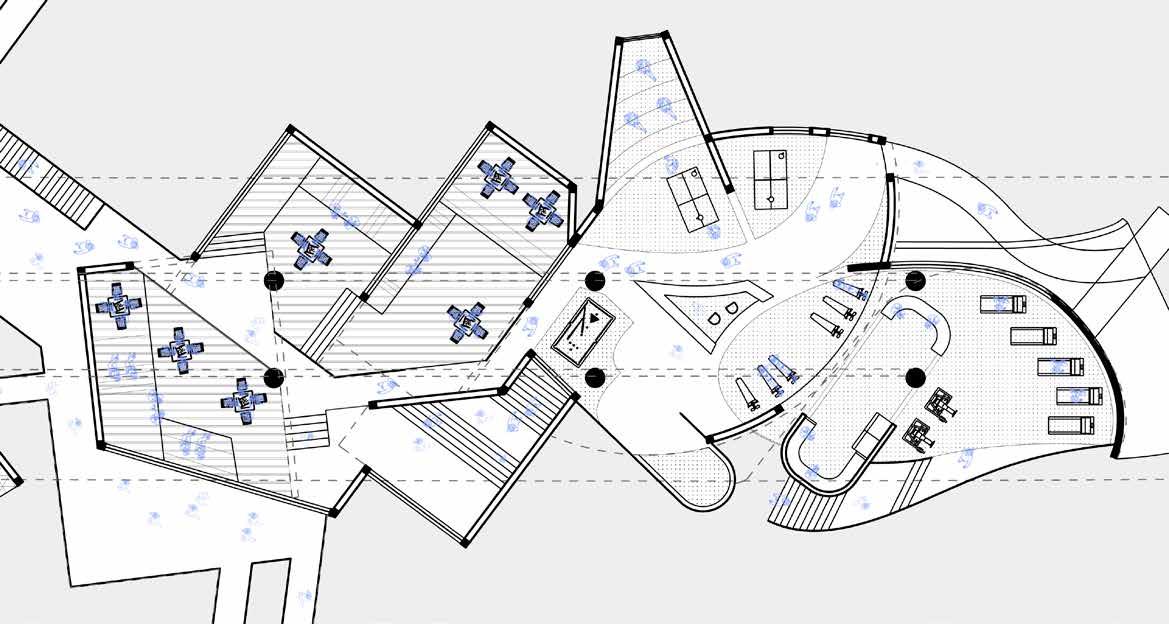

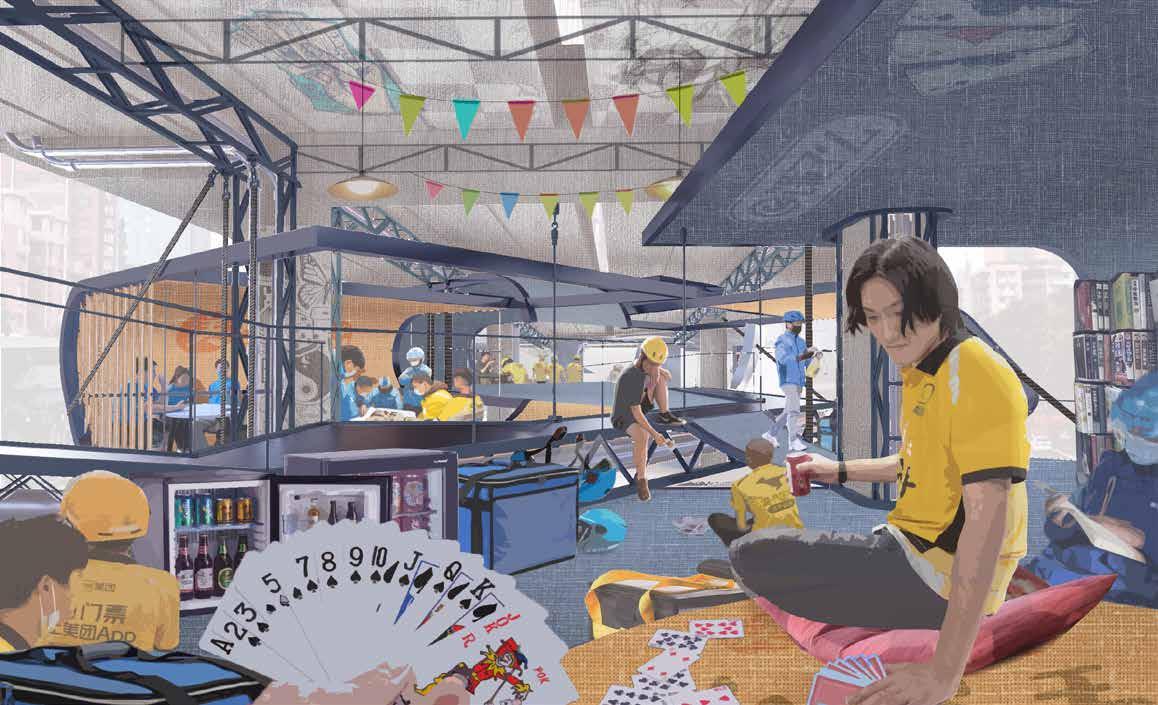
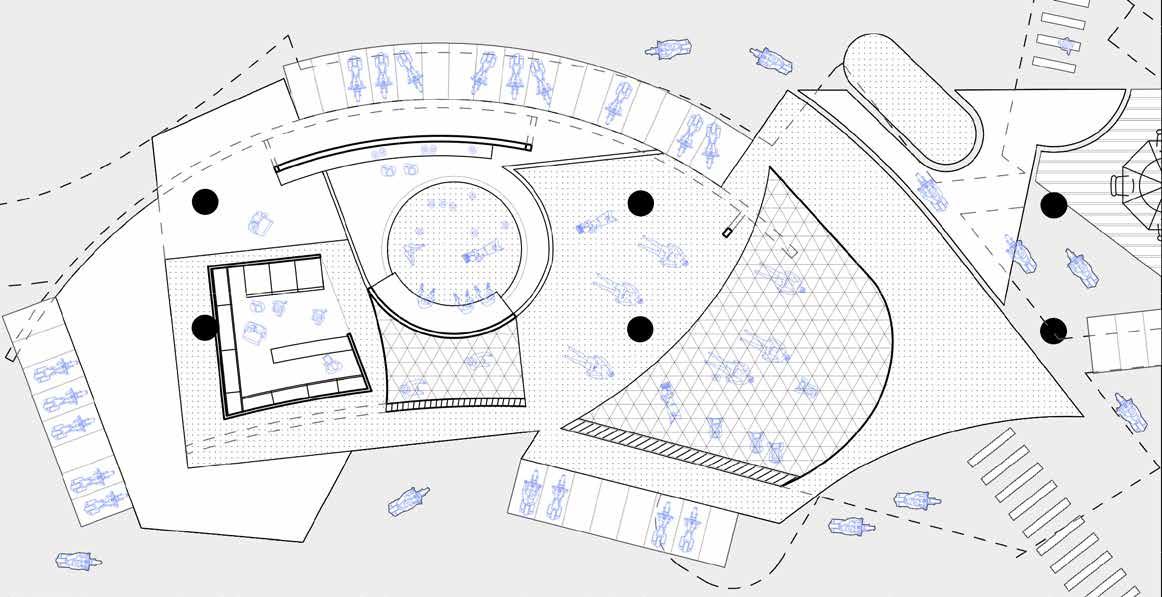

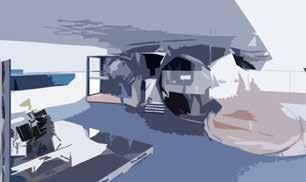
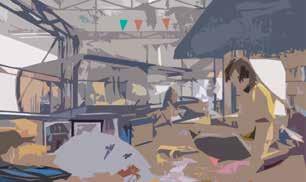


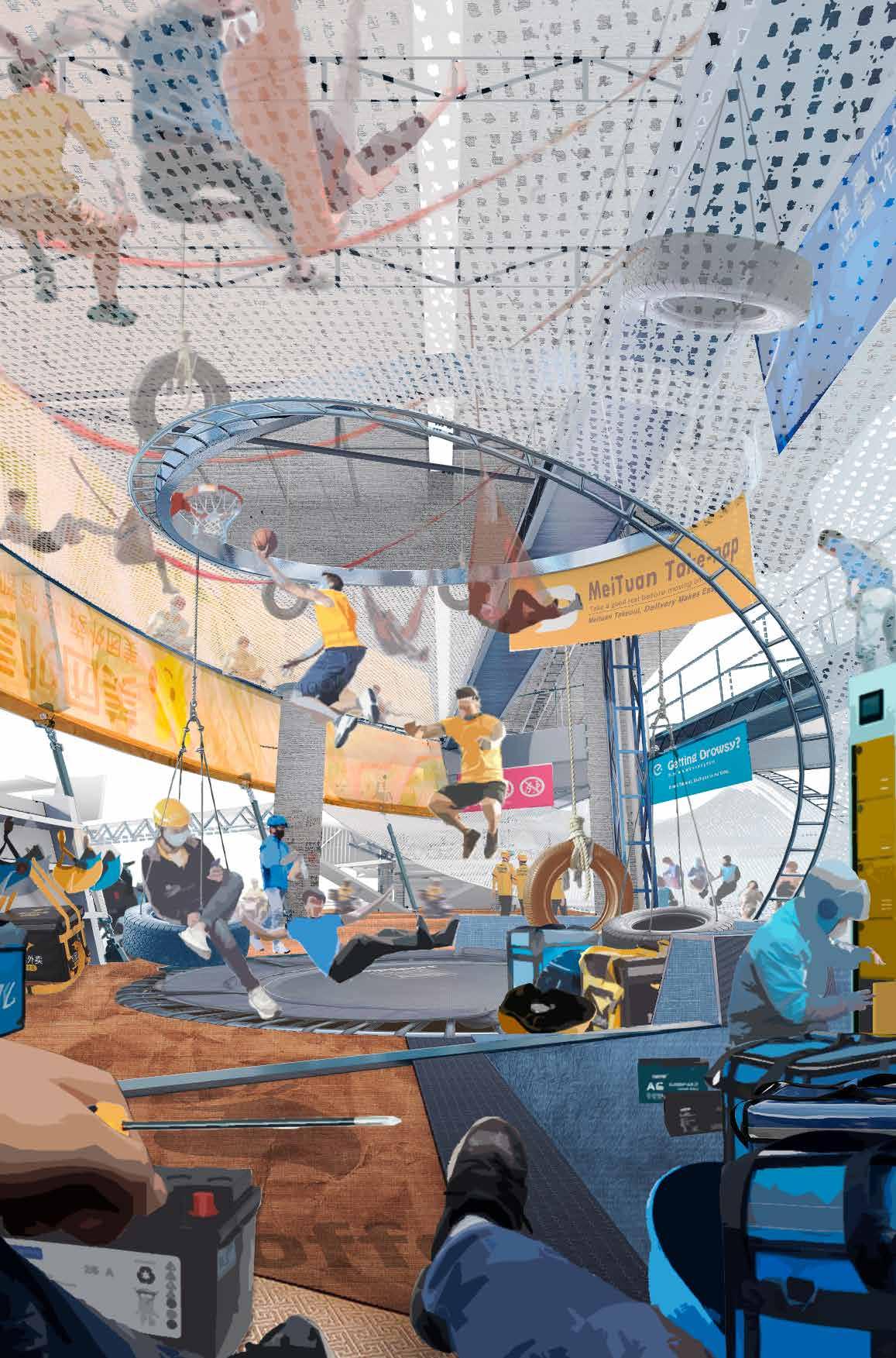


Been having a great day at the Riders', the night fair's attraction nearby, served well in making more deliveries during peak time��. And guess what, we came across Rider Festival, with movies, lectures and feasts(I even take orders from riders!!!).
Lovely place to go
#TheRiders# #RiderFestival# #NightFair#
Too bad my bike's broken, gotta go home before repair shop closed.
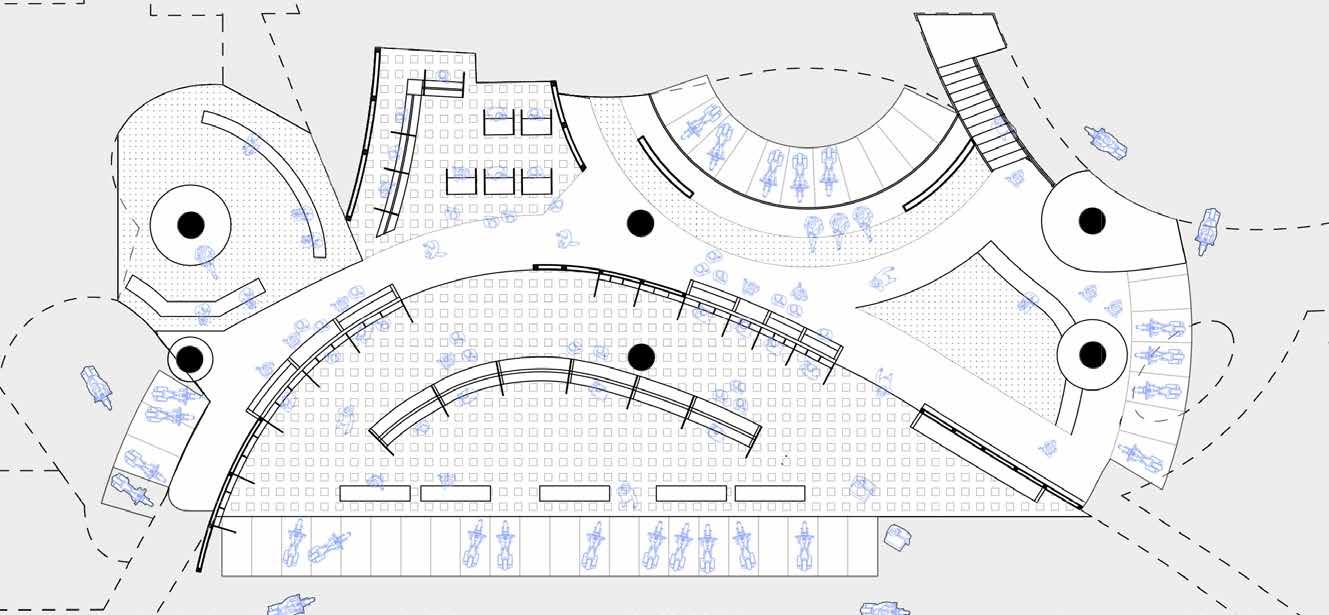




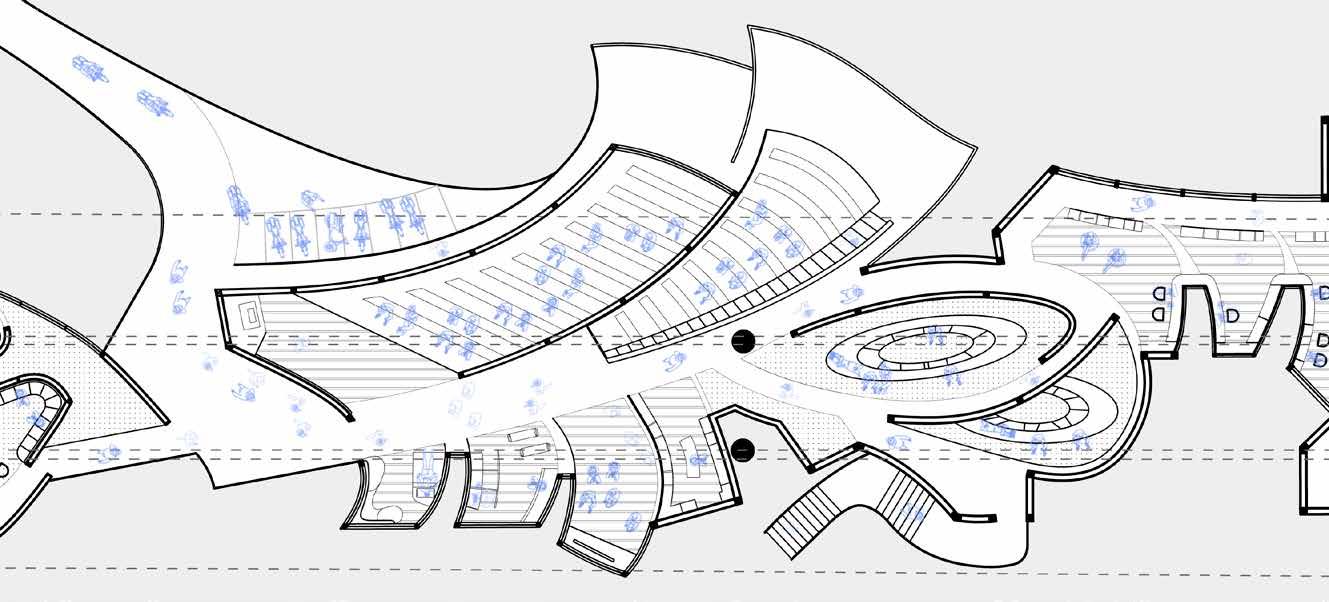
All Replies
Winzy
They've got repair shop�� first floor at the east end of the bridge.
#RiderFestival#
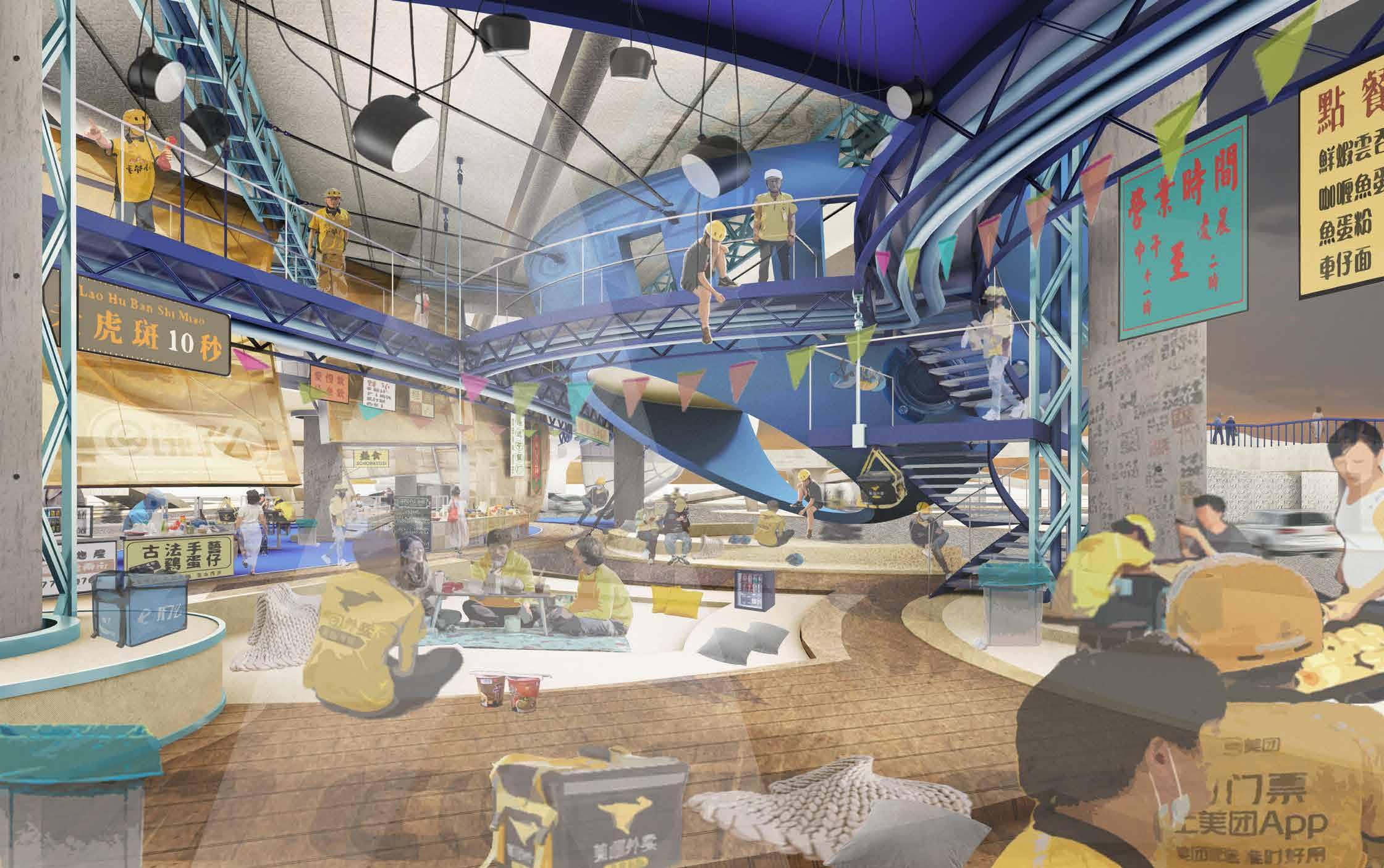

5 min ago
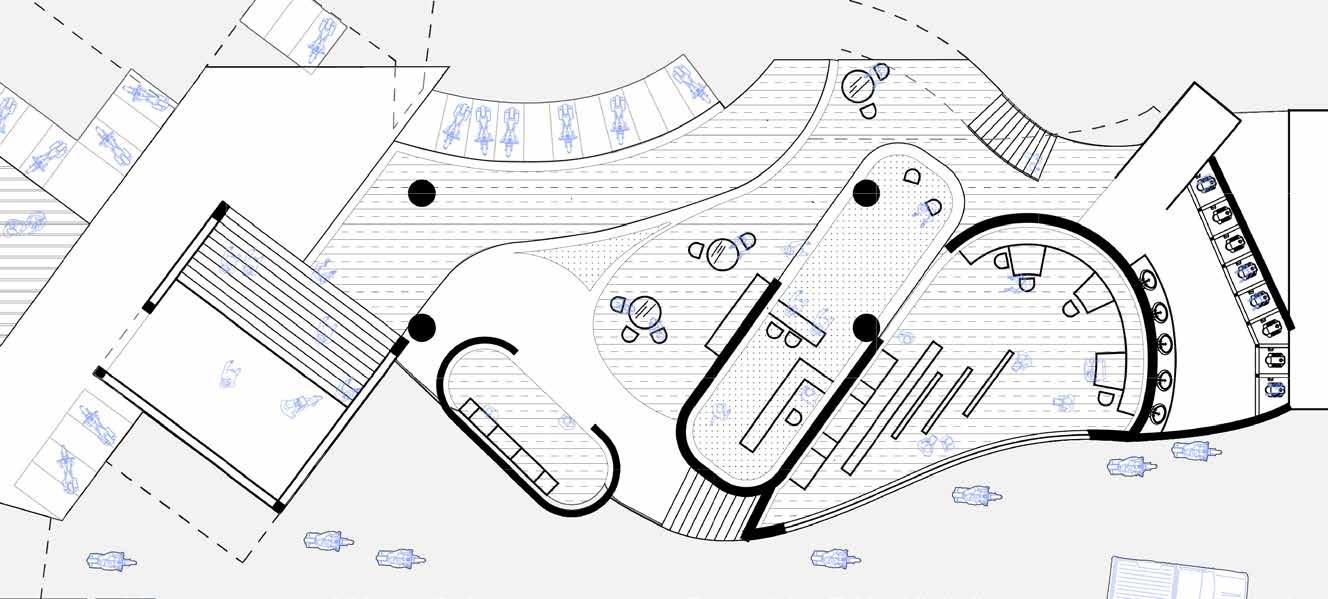
#RiderStation# 48 10 3 1
RookieSixSieged: Lmao I'll pay more attention next time!
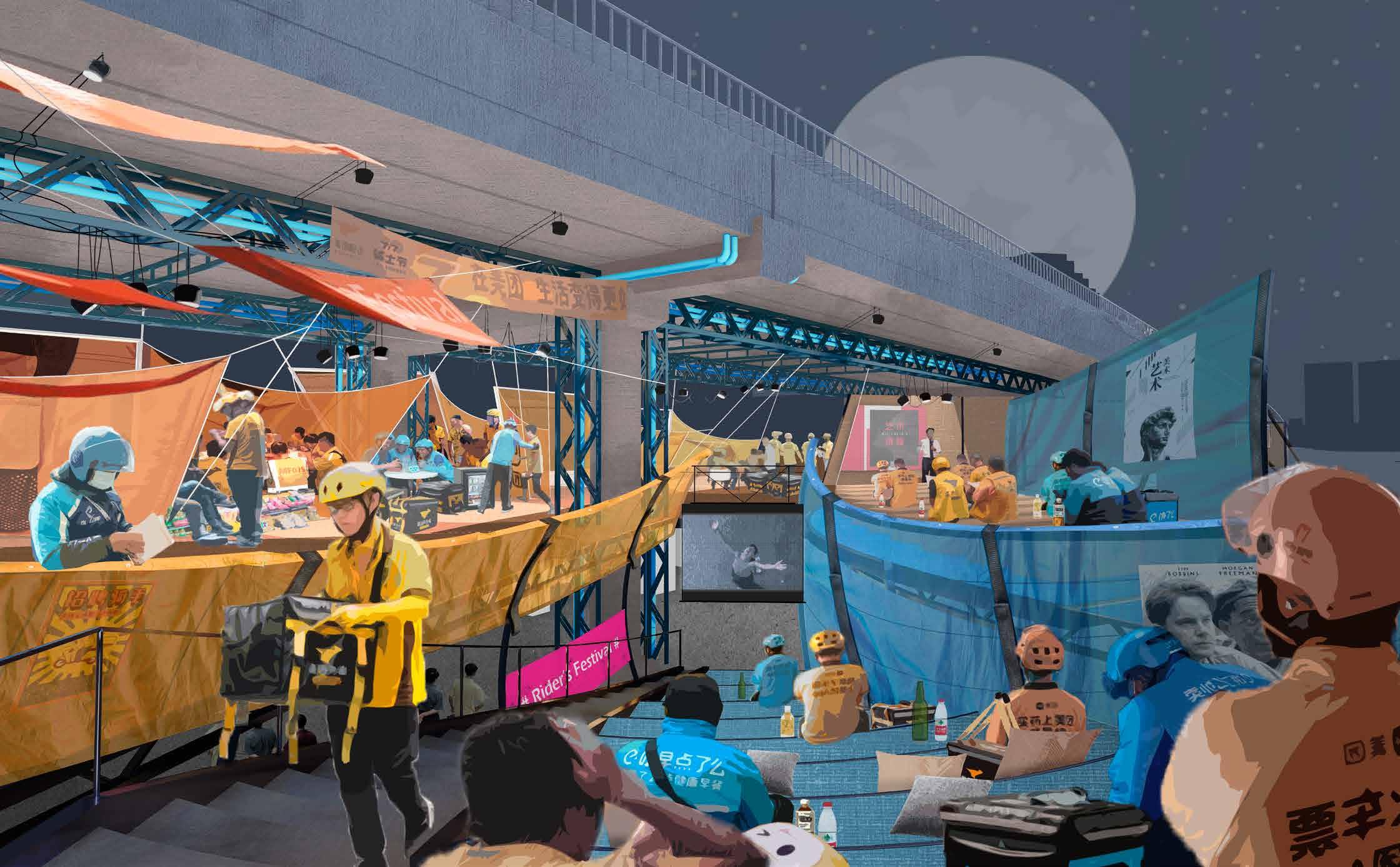
Lyran-Terrans
Earth Defender's Underground Info Center between Overt & Covert
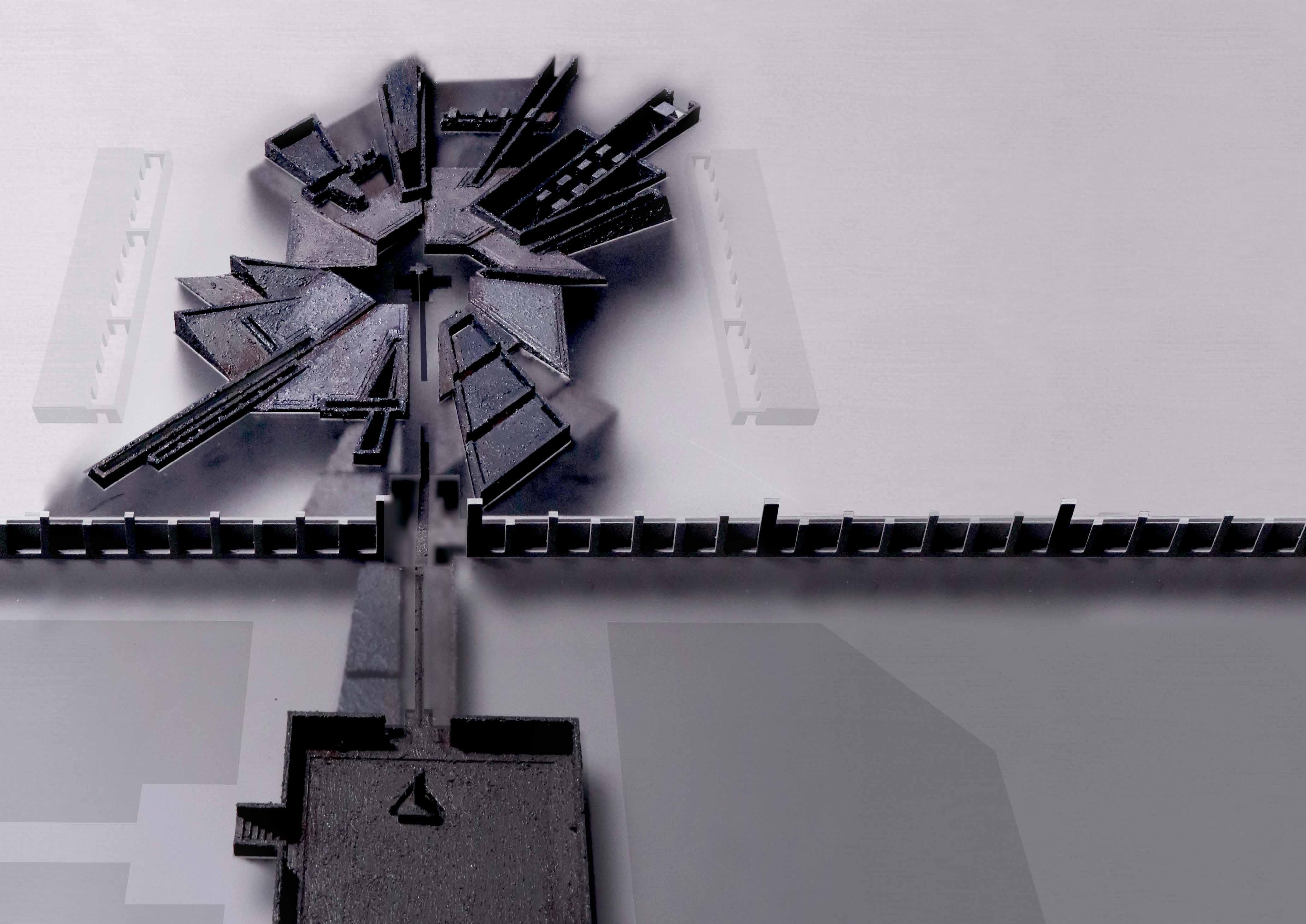
Individual Work
Tutor: Minfeng Yao
Location: Tiwanaku City, Peru
Competition Project
2022.05 ~ 2022.06
In May 2022, the U.S. Congress held a UFO hearing. The military spokesperson acknowledged the existence and visit of aliens through authoritative media, which brought a lot of discussions about extraterrestrial civilizations. Most of aliens' sighting place are related to prehistoric relics that have had a huge impact on architecture, technology, culture, and art in a certain cultural circle for a certain period of time. This can't help but make us wonder: Do extraterrestrial civilizations play an important role in the process of human evolution history?
Other non-secular functional cultures can also be worth mentioning: From the ancient documents of Egypt and Sumer, we find that the ancient builders were a group of highly skilled people, knowing the stars of the universe, the astronomical calendar, the mysteries of mathematics, the way materials are constructed, the meaning of symbols, and even the mechanism of the human body. Are there some secret interplanetary communication inside those relics of what was once an observatory, or earth information center?
Let us travel back to the relics of Tiwanaku City in BC 15000, study the ruins of the ancient observatory. Imagine a story that happened under the infiltration threat of the cosmic invader Fallen Angles (FA), the Earth guardians are preaching to their believers, observing the celestial phenomena, while at the same time, having secret connections with Guardian Alliance (GA) through astrology. A story of ancient double life.
FA-Human Hybrids
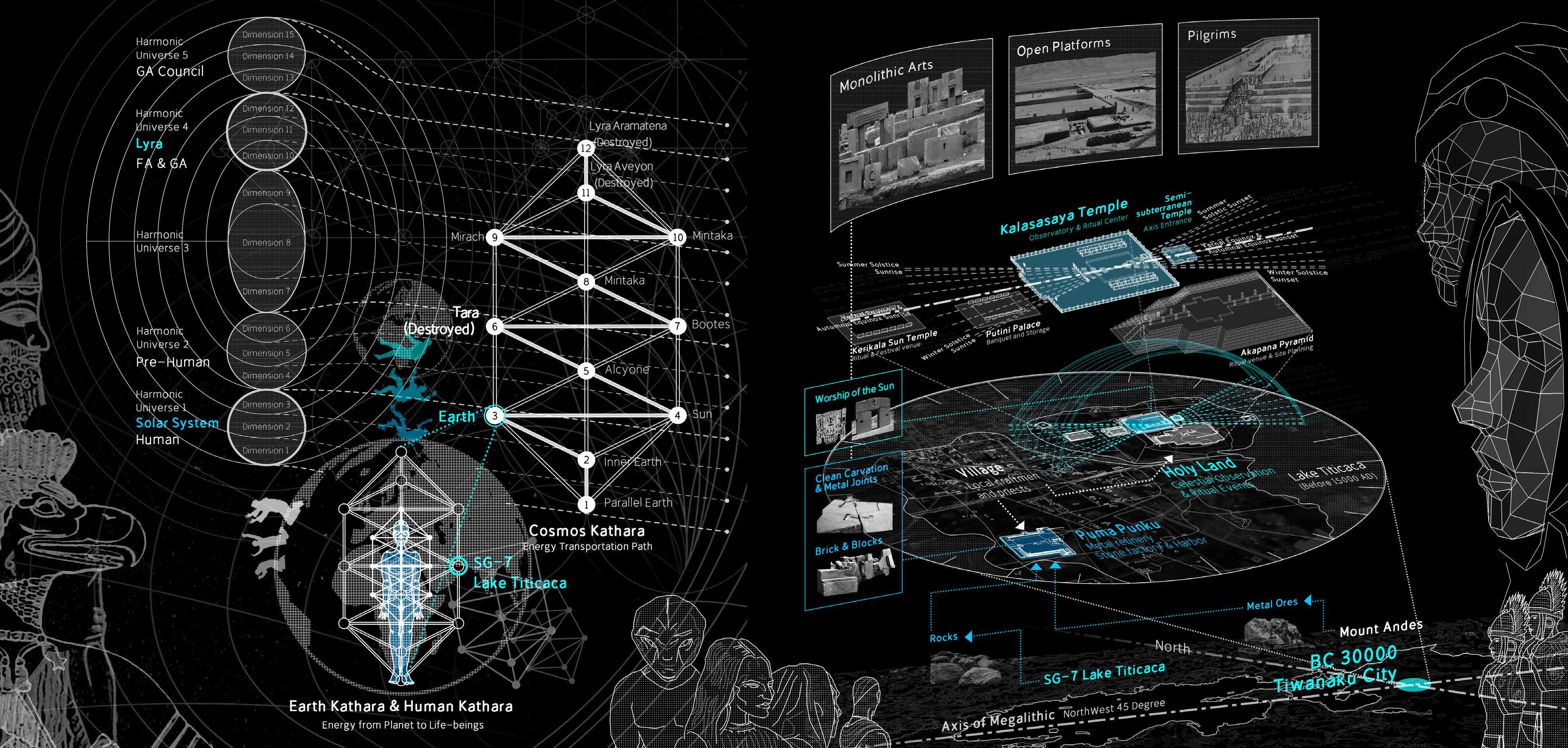
Guardian Alliances(GA)
SG-7 Earth Defenders
Kathara Grid
Fallen Human
Lyran Wars, GA and FA Rescue Peoject and Conspiracy
The Kathara structure is the path of the expansion of the universe. It forms cosmic Star Gates connecting different dimensions, extends to the planet to form the planetary Star Gates, and extends to the biological body to form acupuncture points. It is the original geometric template, through which energy is transported layer by layer to support the existence of life.
In the ancient Lyra galaxy, one group of Lyran tampered with their genes, destroyed Kathara Grid inside the body and lost unlimited energy supply, followed by the Lyran War. The war destroyed the universe's star gates 11 and 12, leaving the universe in a crisis of energy depletion. The race degenerated into the Fallen Angles(FA), the first race to invade the universe for energy plunder. The remaining Lyran race formed the Guardians Alliances(GA), trying to help the universe get rid of the fate of extinction.
The race of humans originally lived on the planet Tara in the sixth dimension. After the Lyran War, due to the intervention of FA, humans modified their genes and the Tara War broke out. With the destruction of the Kathara Grid in the human body, the human race fell to planet Earth, which accelerated the process of extinction.
To prevent human beings from degenerating as FA did, GA adopted a plan called Biological Regenesis to help intensify human genes, enabling them to utilize the Star Gate on planet Earth to reshape human Kathara, eventually travel through dimensions and return to Tara. FA hopes to infiltrate human genes to manipulate Human noble families and dignitaries with lyran-terrans hybrids, thereby taking over human society, and using the Earth Star Gates to plunder energy.
Tiwanaku City
Underground Intelligence Center
Lake Titicaca is Earth Star Gate 7, next to which the ancestors of the Incas in Peru established Tiwanaku City. Craftsmen used rocks from lakesides and mines from mountains to build monolithic buildings, set up astronomical observatories and ritual centres to record celestial trajectories and to worship the sun. With the help of astronomy, geometry and architecture, Tiwanaku quickly became a well-known holy land, attracting crowds of visitors and believers.
People of Tiwanaku are drawing energy form ESG-7 to repair human Kathara. To battle with the threat of FA’s infiltration, under the guidance of GA, the defenders established a secret info center under the Kalasasaya Temple. While imparting Biological Regenesis technics to the visitors, they gathered information and stayed in touch with GA in secret.
Stay Covert Keep Overt
Lyra Science Earth Technology + & Geometry Astronomy and Architecture
To teach Bio-regenesis To cipher and decipher code
To record star movements To send messengers worldwide To keep political families from being infiltrated To contact with GA-Lyrans through astrology
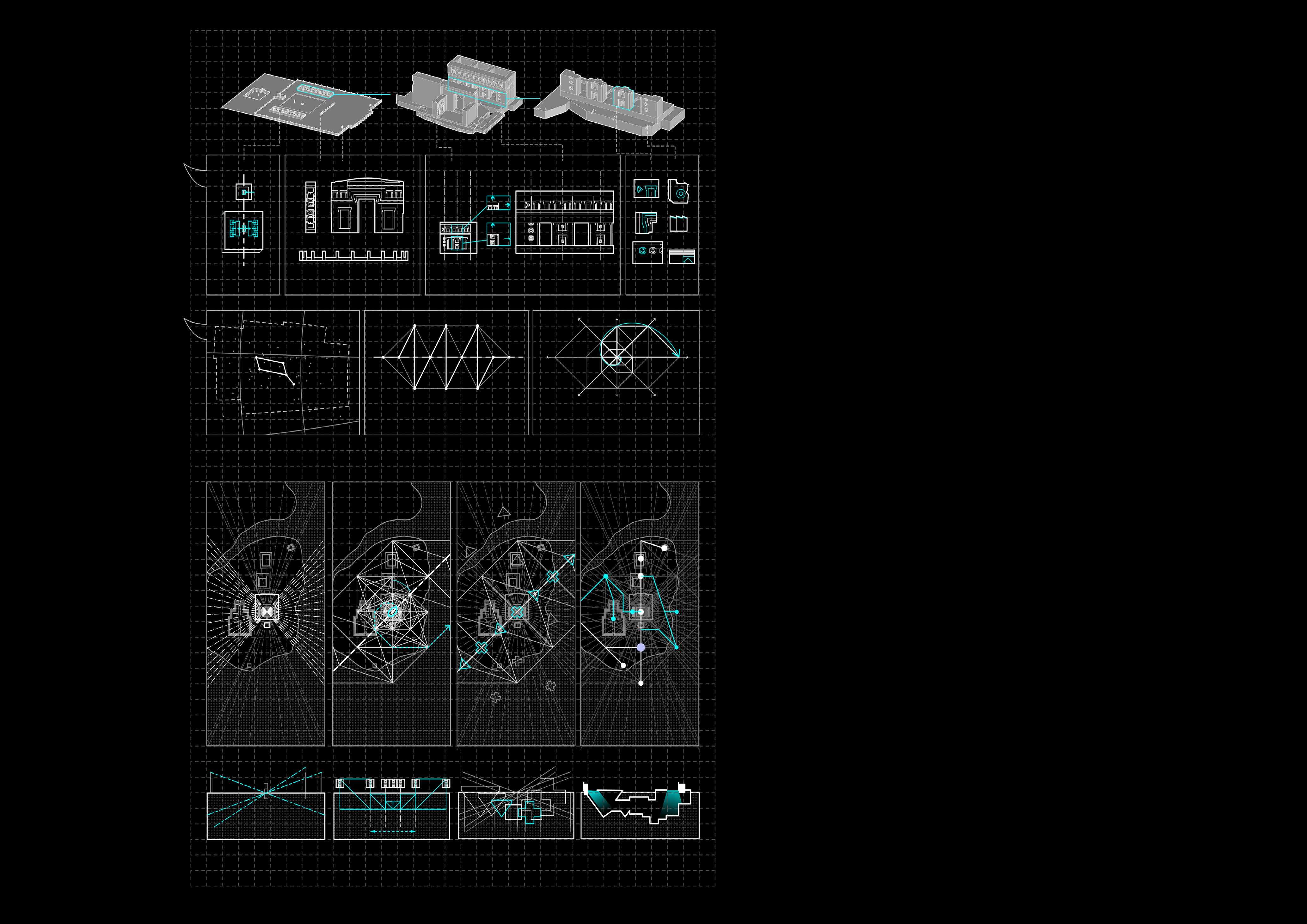
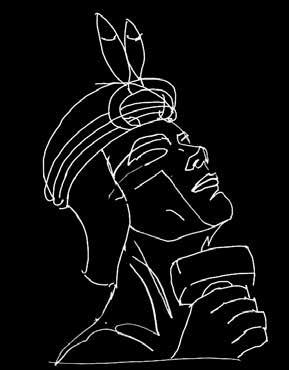
Whose mission is to inherit and improve ancient skills, like accurate carving and iron forging, to build sundial-like structures and modualized monolithic blocks Axis and layers of space Constellation Lyra 18h 50min ascension, 36° declination
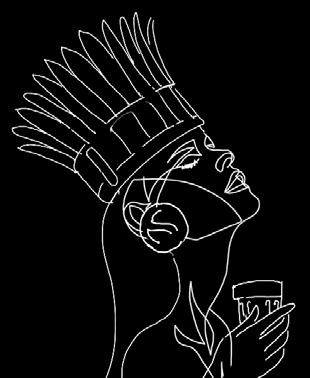
Whose mission is to report to GA Lyra after making connections with local communities and royal families. And to obtain higher dimensional intelligence, which reveal the secrets of KATHARA.
To combine and to make innovations...
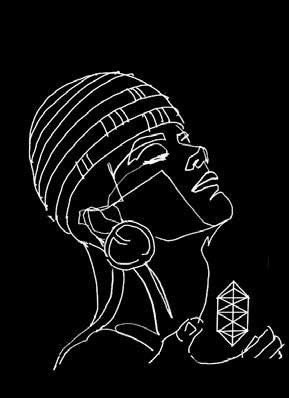
Whose mission is to make arrangements of the site planning based on several celestial rules.
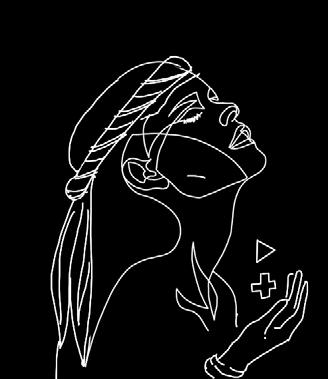
Whose mission is to exploit graphics and mathematics of the ancient, to cipher and decipher letters and messages between in and out. Join us to discover human & lyra technologies...
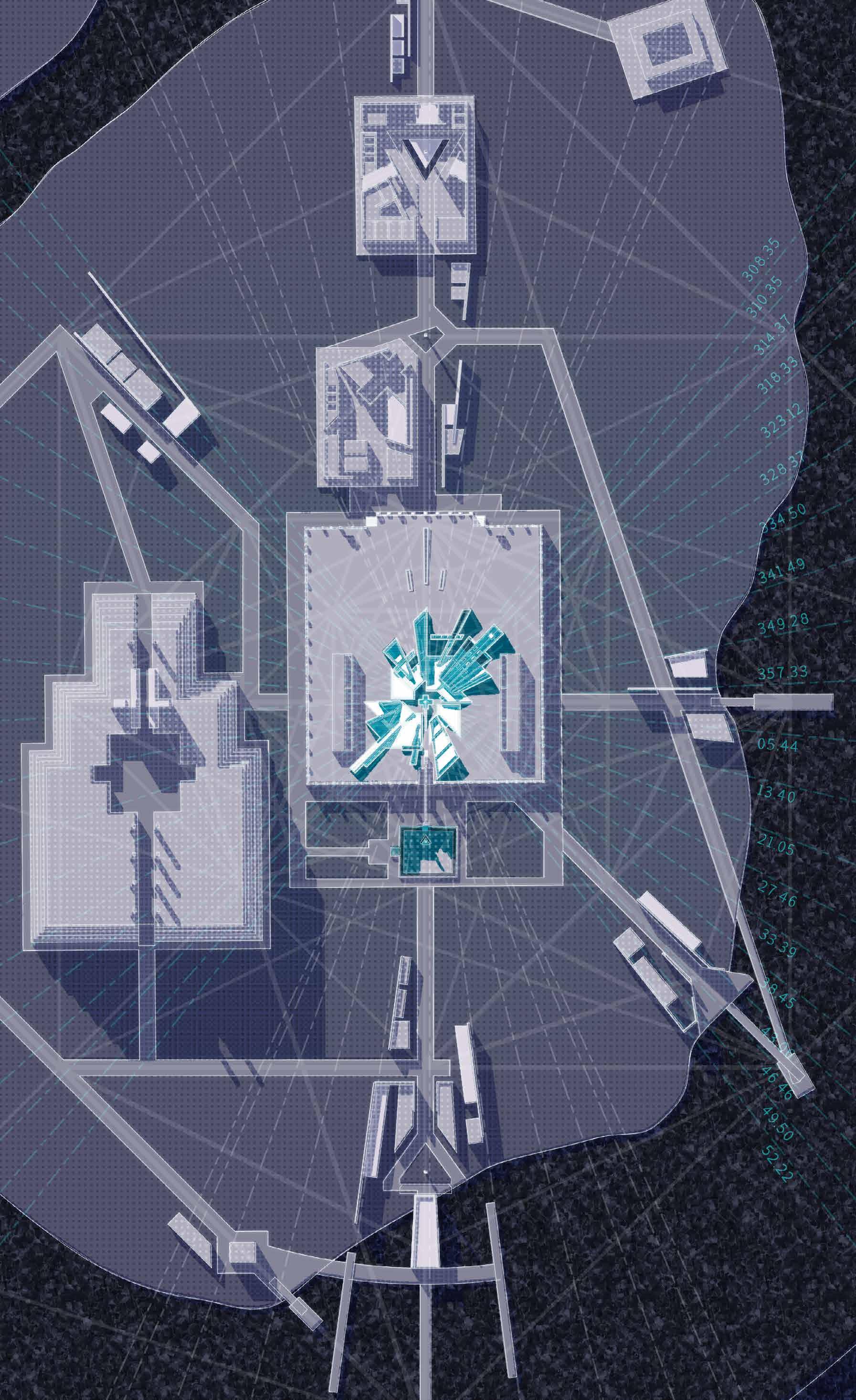
True History & Knowledge Storage

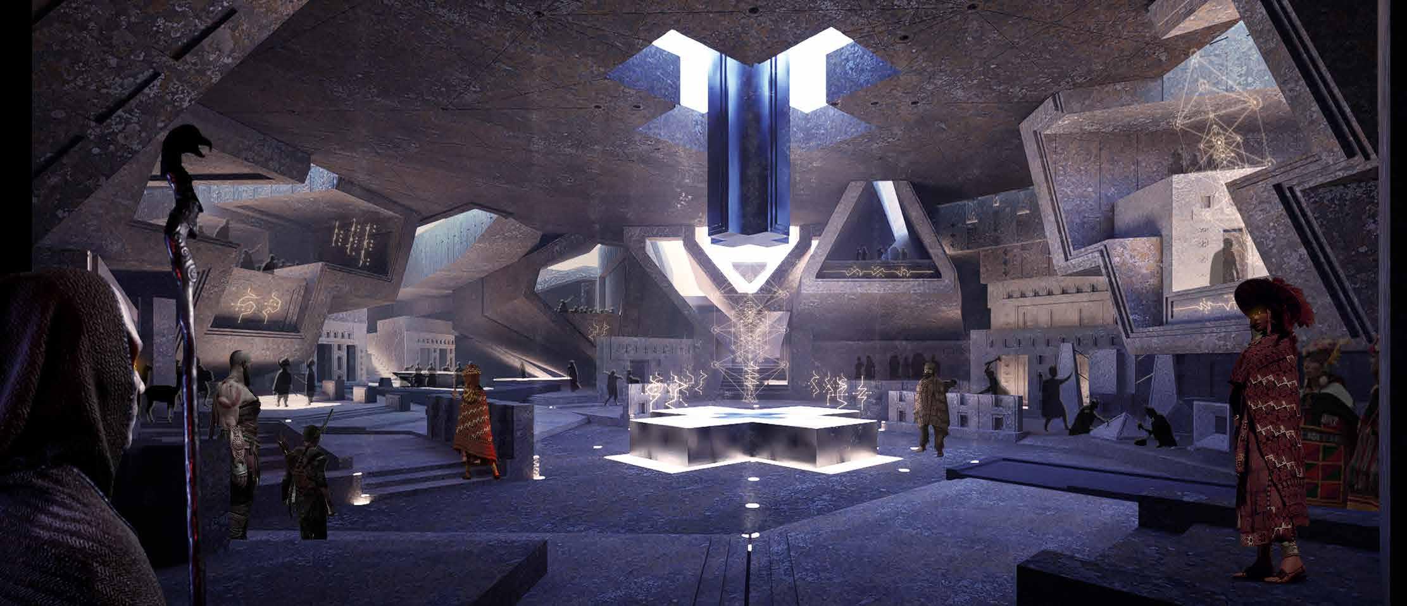
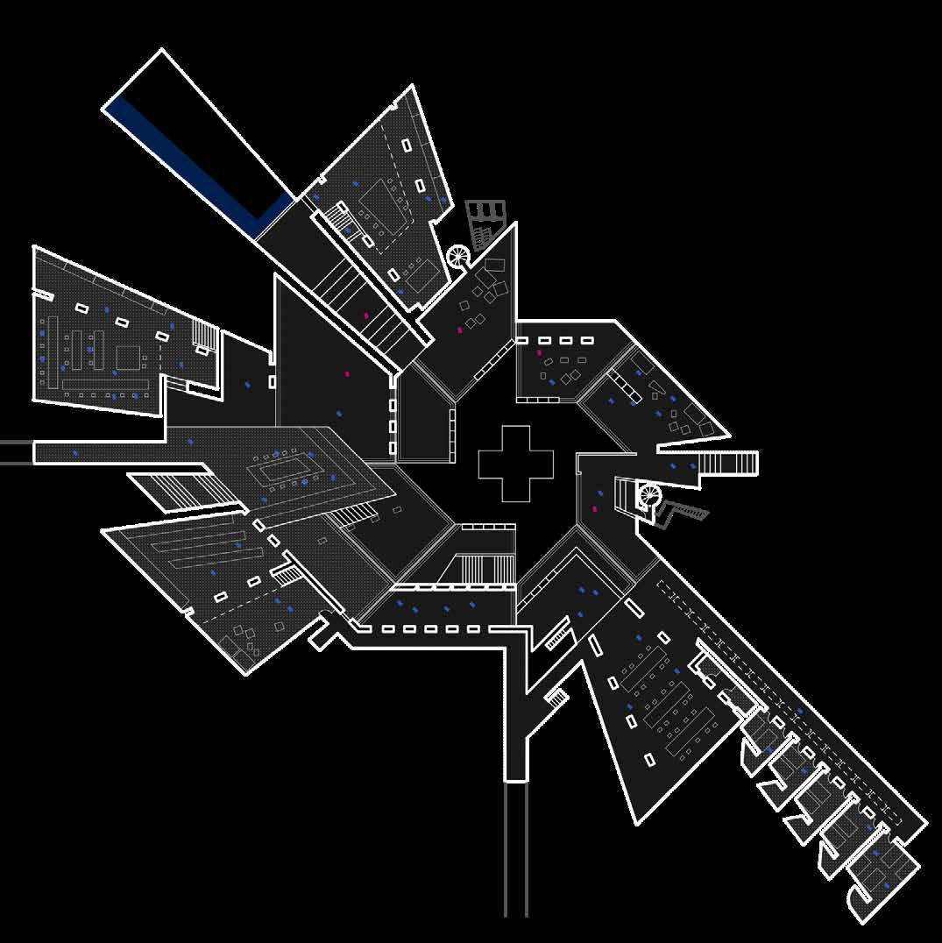
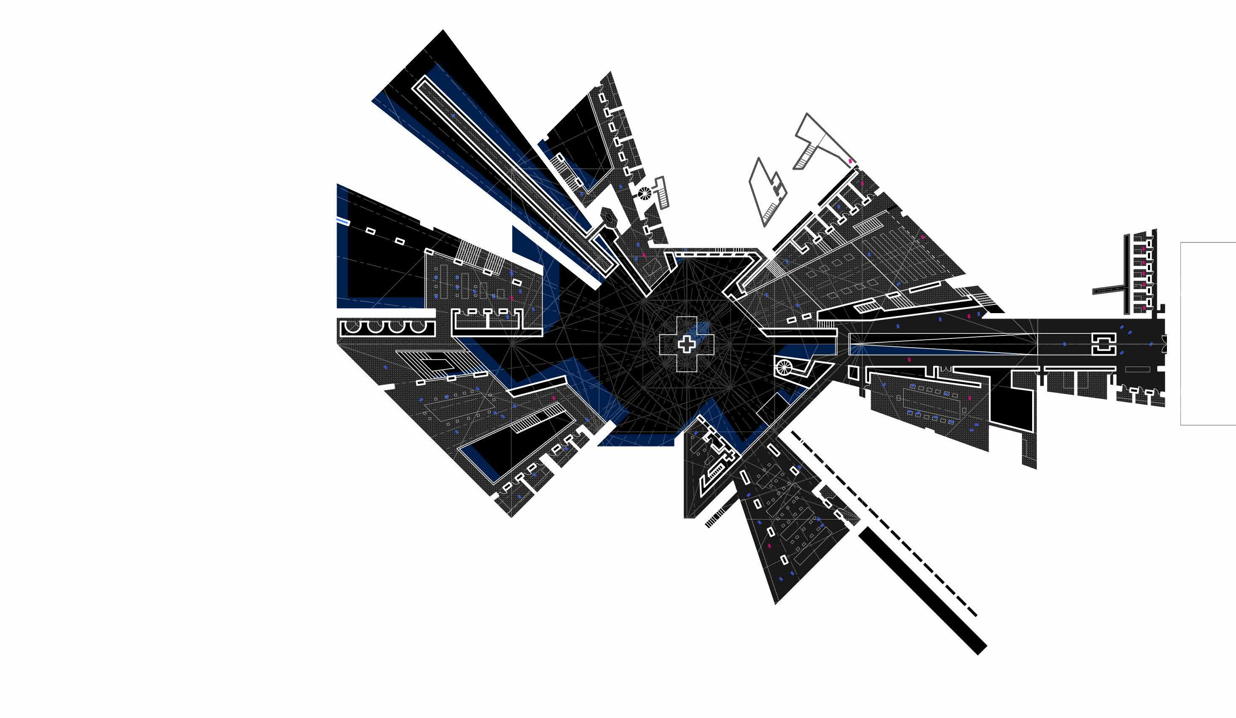
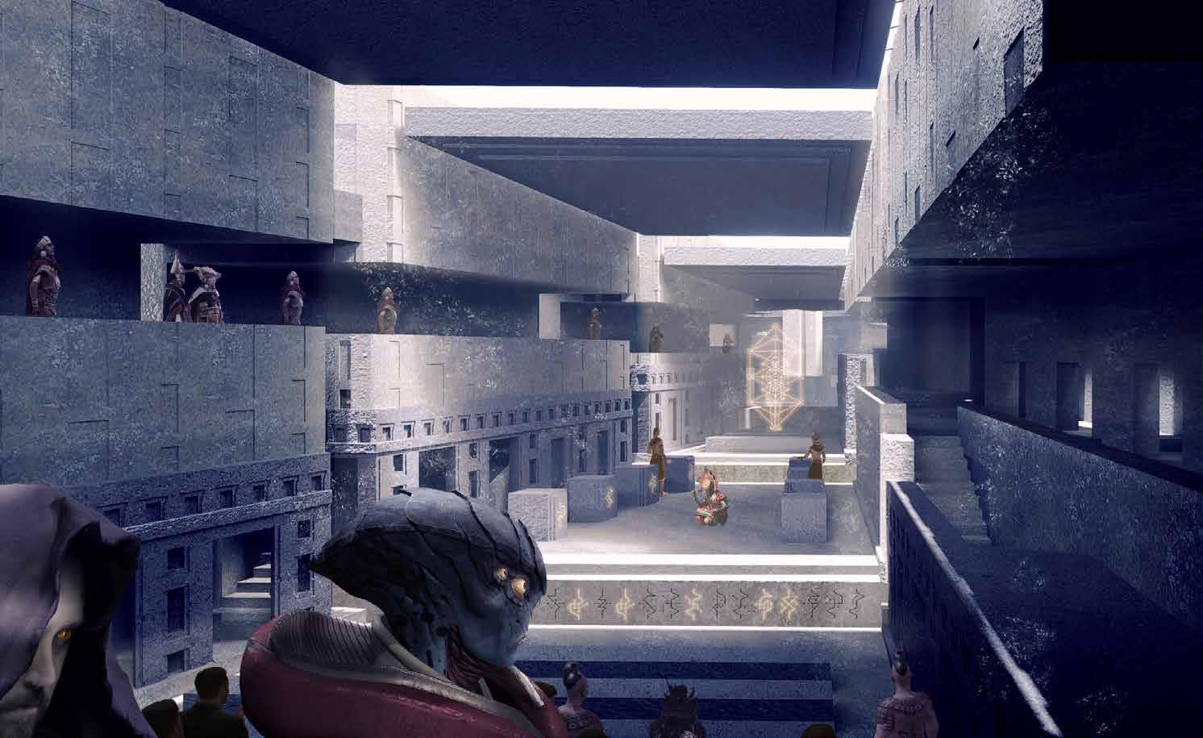
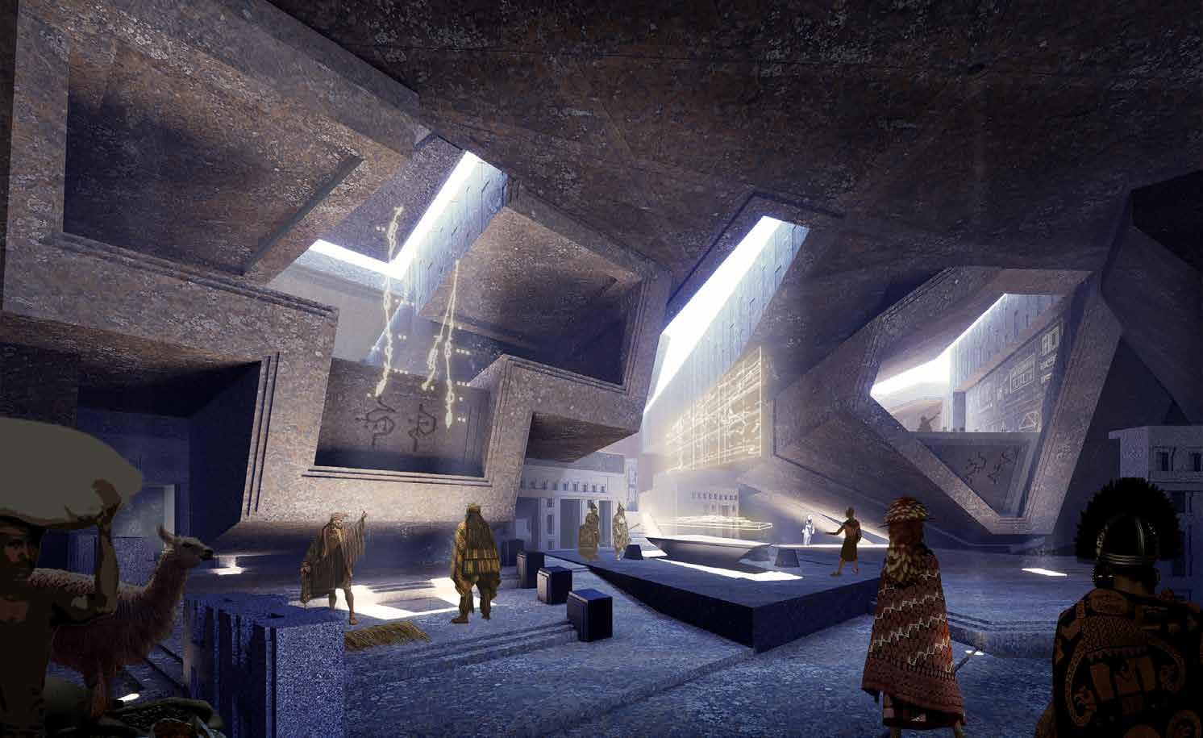
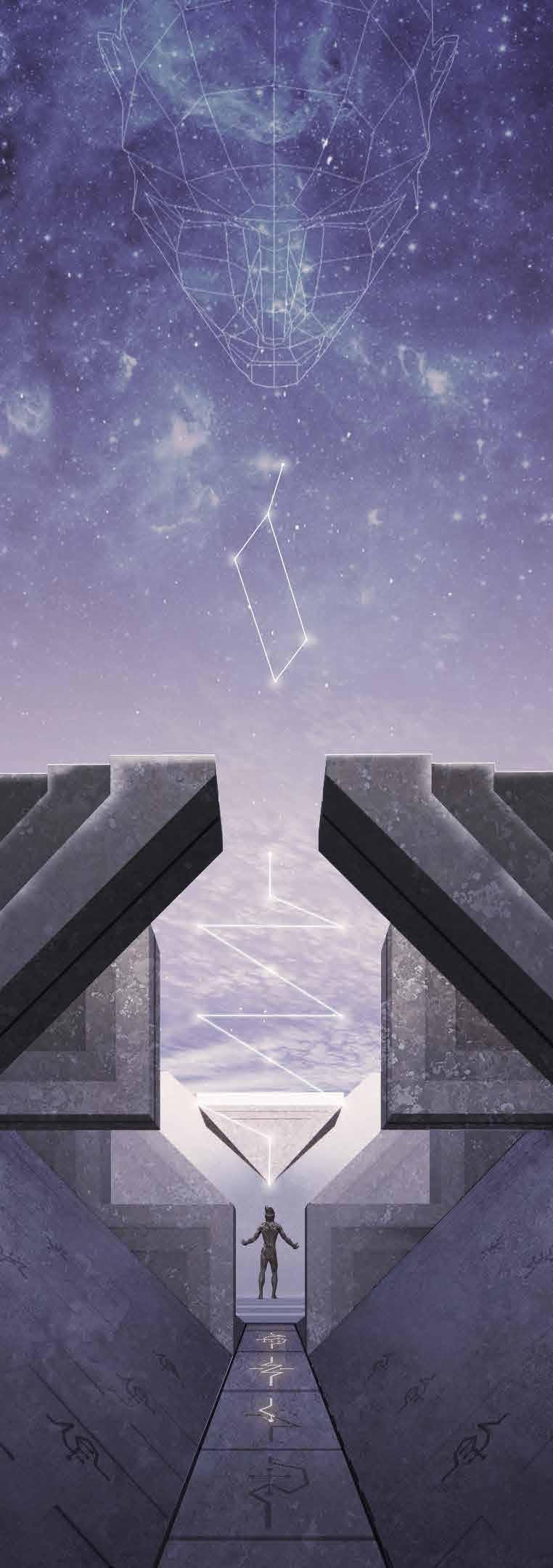
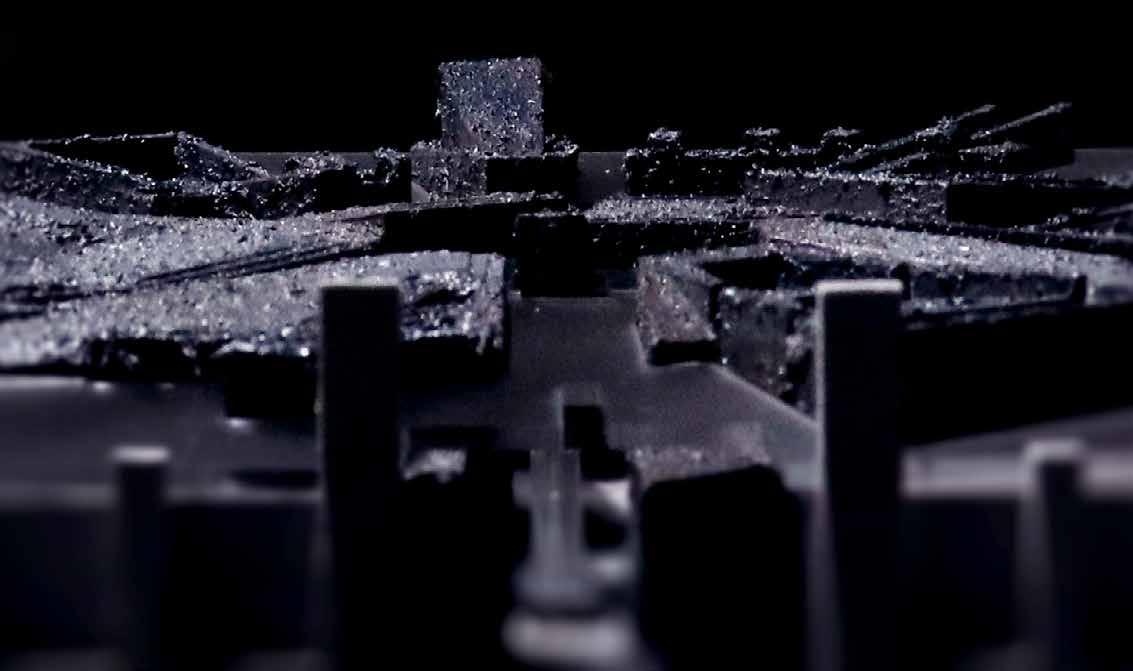
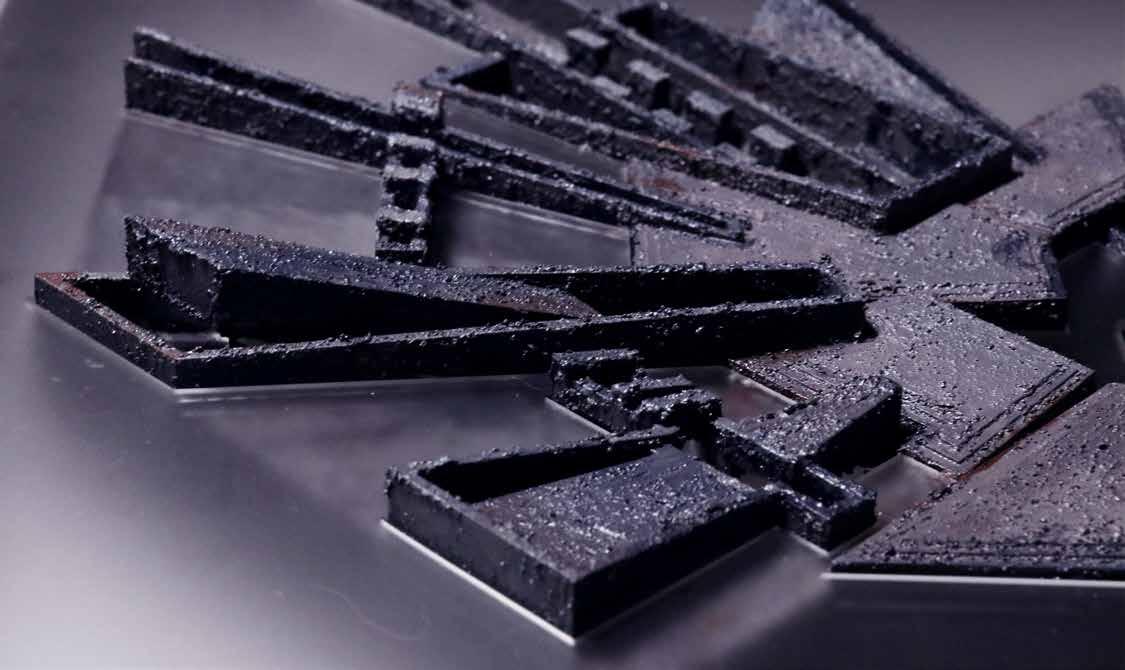
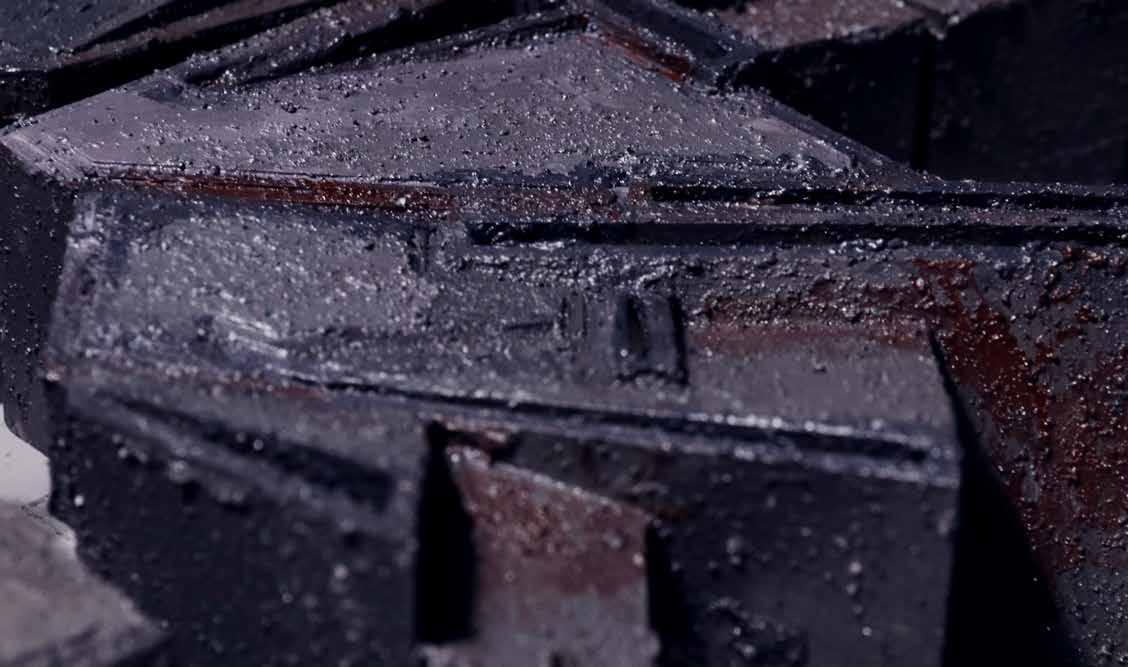
Camouflage
The astronomical observatory on the ground uses the part of the information centre protruding from the ground to record the exact time of the sun and Lyra. These protruding building volumes also function as ventilation ducts, light wells, and underground water wells, reinforcing the status of the holy land as the Stonehenge of Tiwanaku.
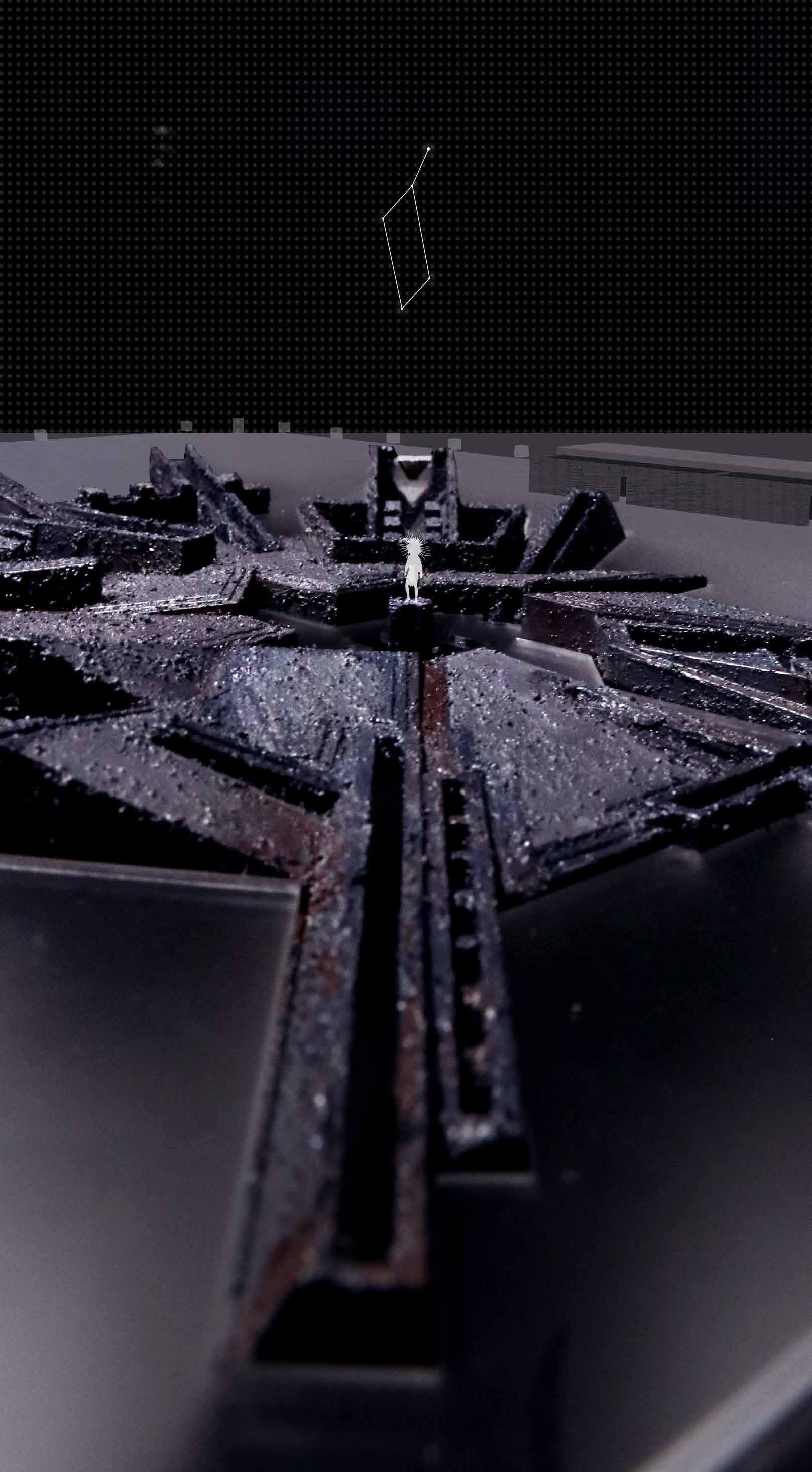
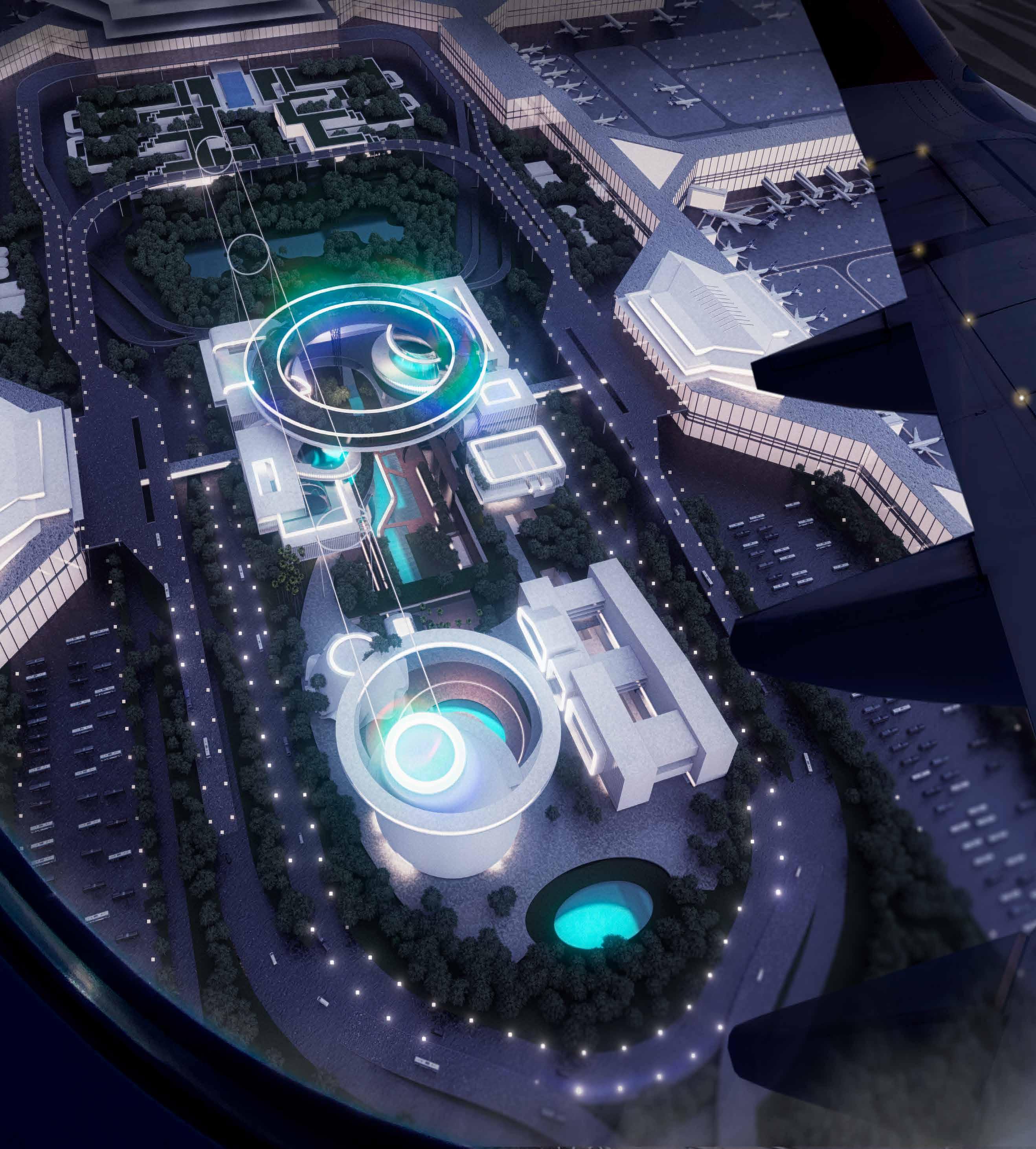
06
Aero-lantis
Air Passenger's Ground Transportation Center between business and trip
Group Work
Group Members: Chuhan Xu, Yichen Yang
Contribution: Concept(60%), Analysis(40%),Modeling(50%), Rendering(50%),Drawing(50%)
Tutor: Minfeng Yao
Location:Xiang'an, Xiamen, China(Mainland)
Graduate Project
2022.1 ~ 2022.6
Airport City was first proposed by Koninklijke Schiphol Group in the early 1990s, referring to the gradual evolution of the functions of an international airport into a comprehensive airport, combining facilities and services in passenger transport, logistics, leisure, business, residence and office, etc., to attract passengers to increase the economic activities of the airport and nearby areas, and form an intensive, distinctive special area or a comprehensive economic zone of industrial type.
Xiamen Xiang'an New Airport, as a transportation hub connecting Xiamen, JinMen and Quanzhou. The project draws on the successful experience of Jewel Changi. While meeting the traffic transfer needs of Xiang'an Airport T2 &T3 central plot, it conducts research on the business format of the airport economic zone and the surrounding ecology of AeroCity, serving as the external window, displaying marine coastal theme and characteristics of the city. A rainforest canyon scene with a sense of futuristic technology is set to establish the "city facade" of Xiamen. To business travellers, it is a place to "switch" between business affairs and entertainment vacations.
The industry of Xiang'an Airport City is mainly related to foreign trade and cross-strait trade.
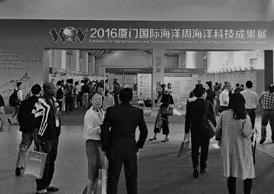
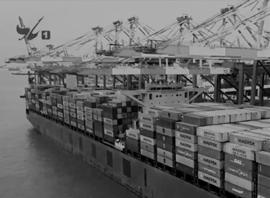
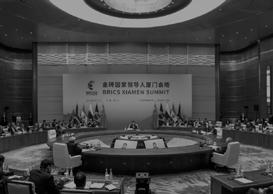
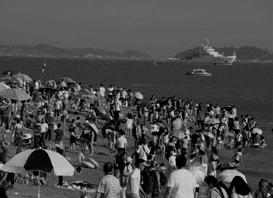
Before the city was put into planning, the surrounding forests and seas were protected areas
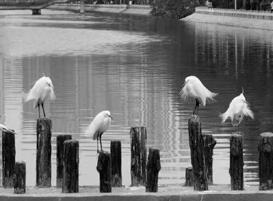
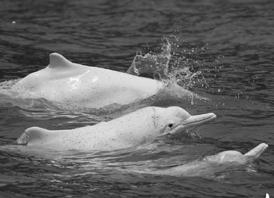
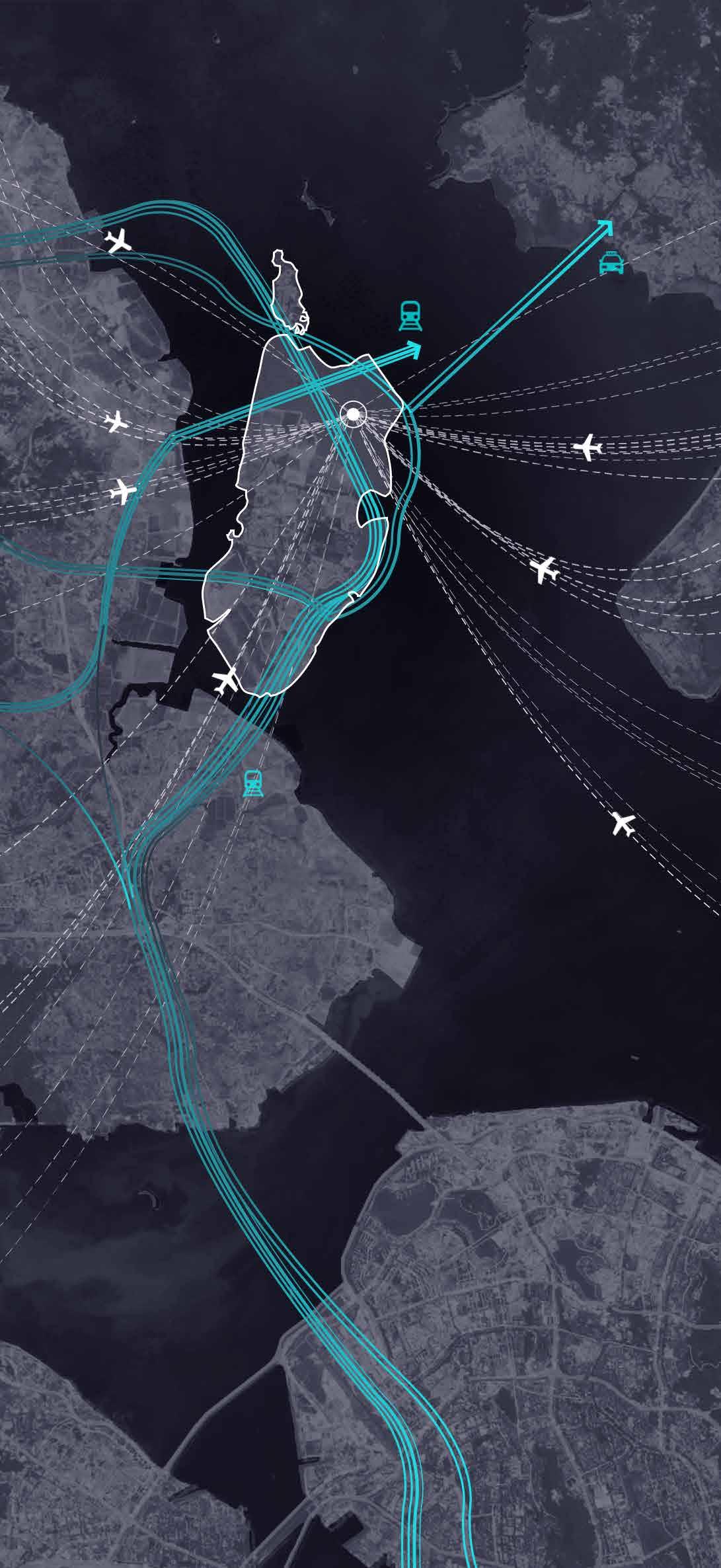
Different from urban TOD, as an Airport City TOD, GTC only serves airport-related businesses, and its targets are mostly air passengers and airport business people
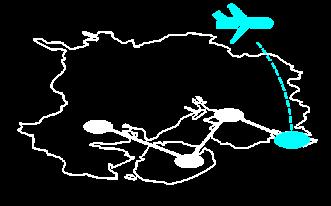


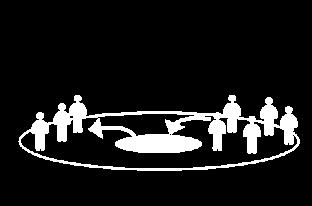


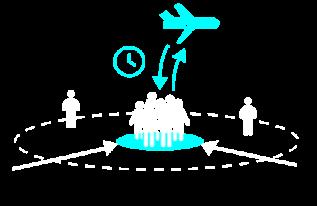
Oriented Urban-life Oriented While GTC carries the traffic transfer task, it is affected by the related business forms of the airport within five kilometers.
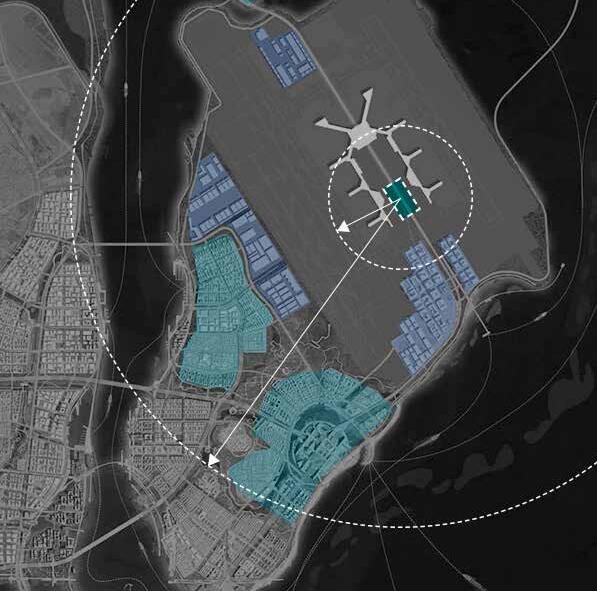
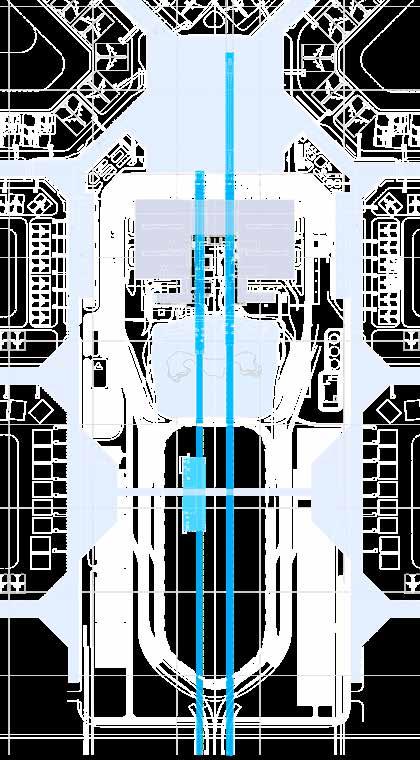


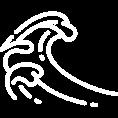
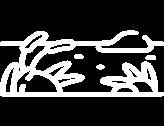




The successful experience of Jewel Chang-i's operation model is worth studying
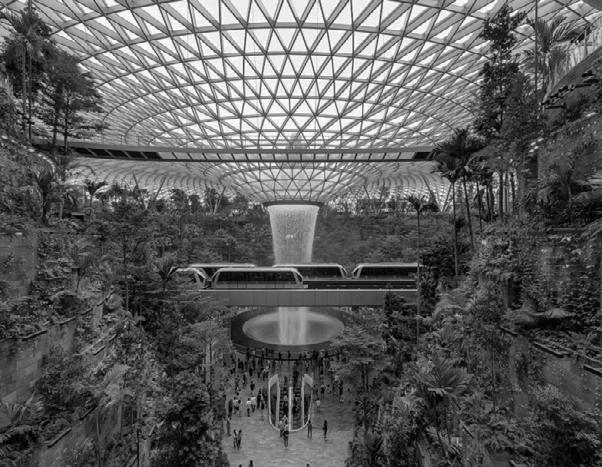
Chang-i, Singapore
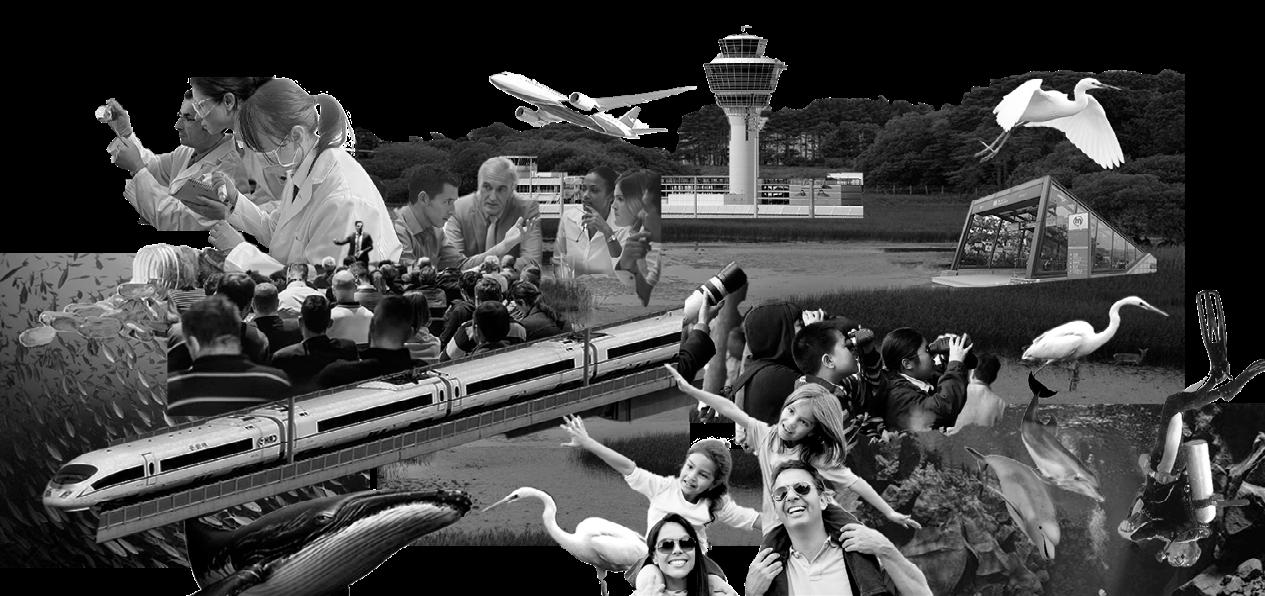
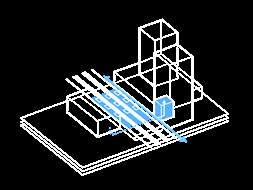
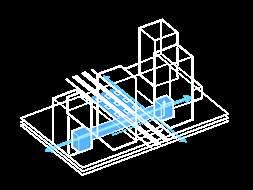
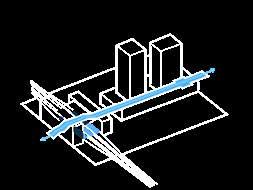
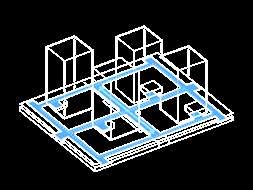
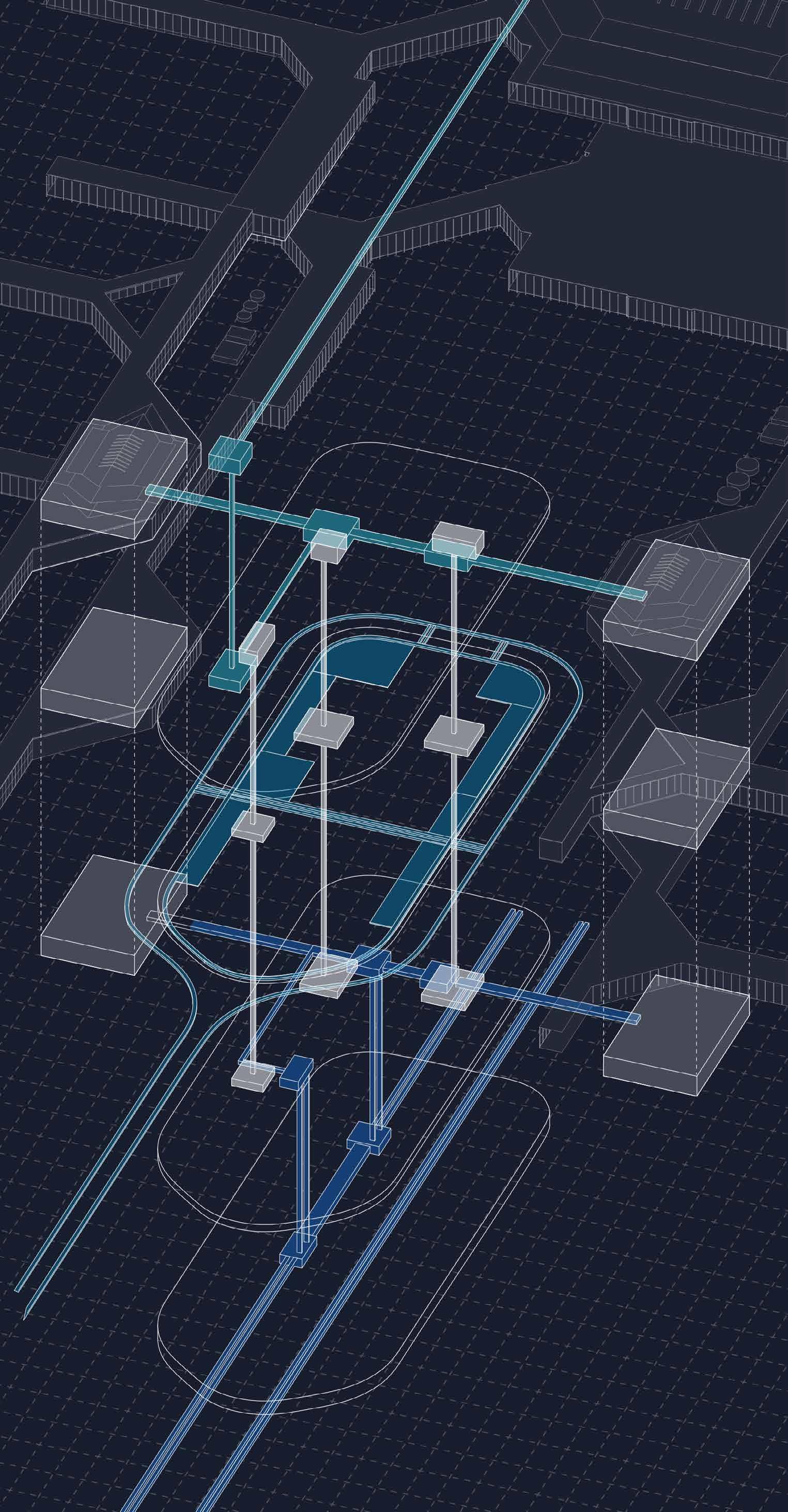
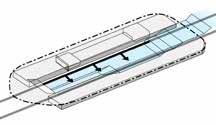
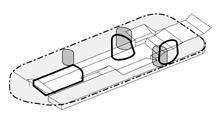
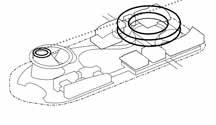


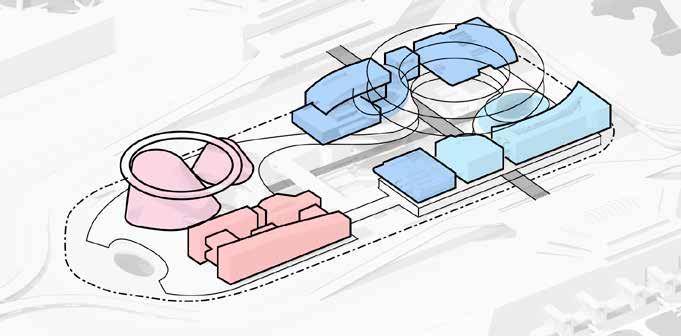

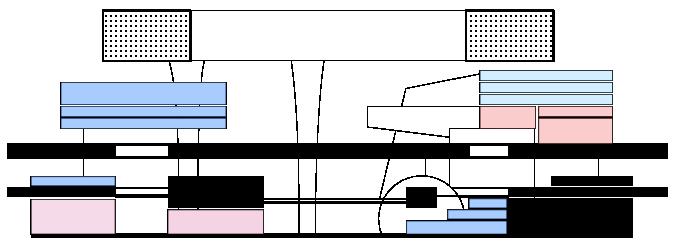

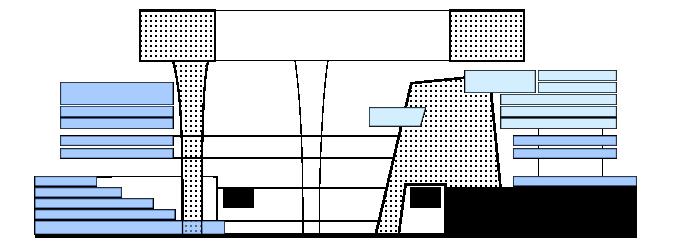


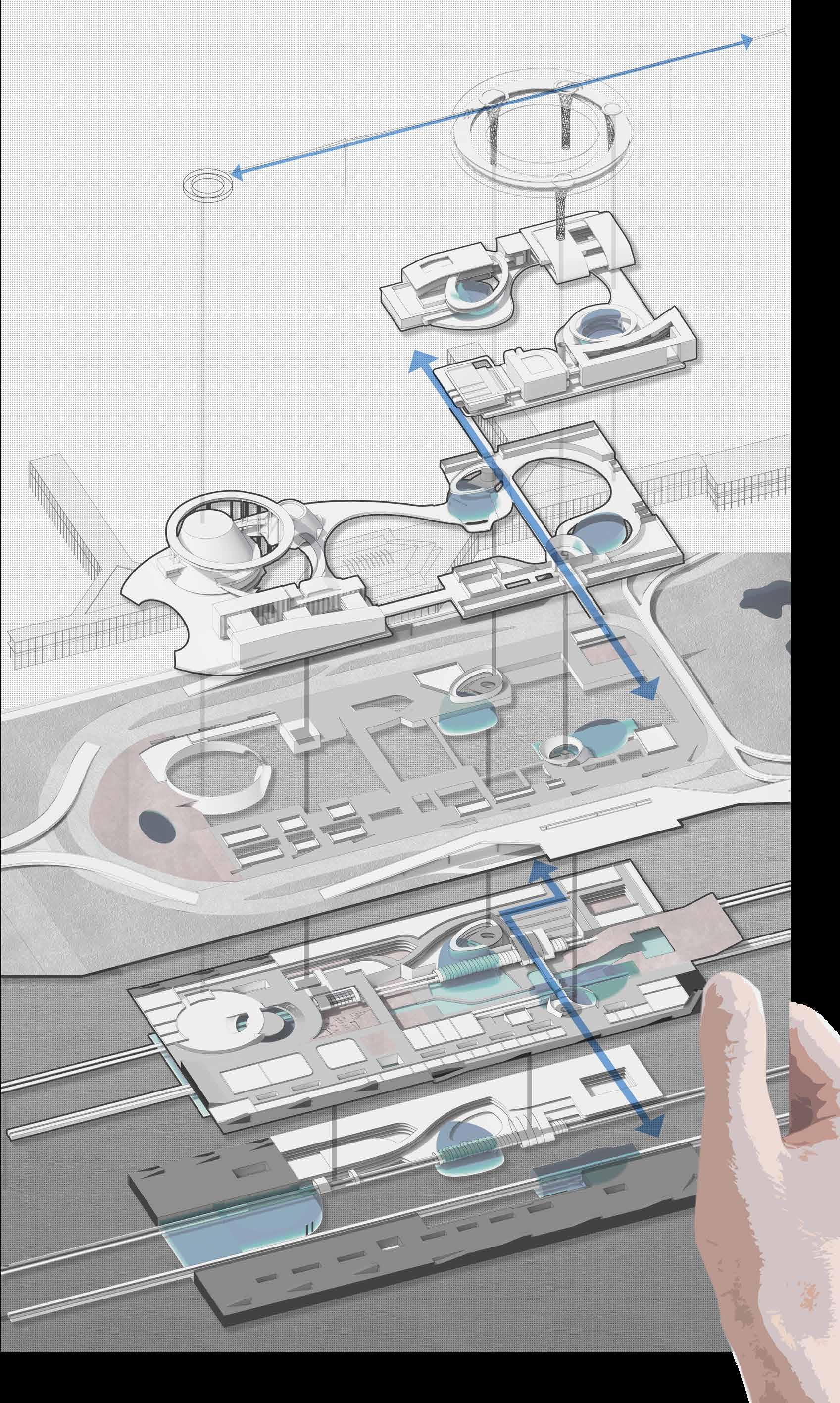
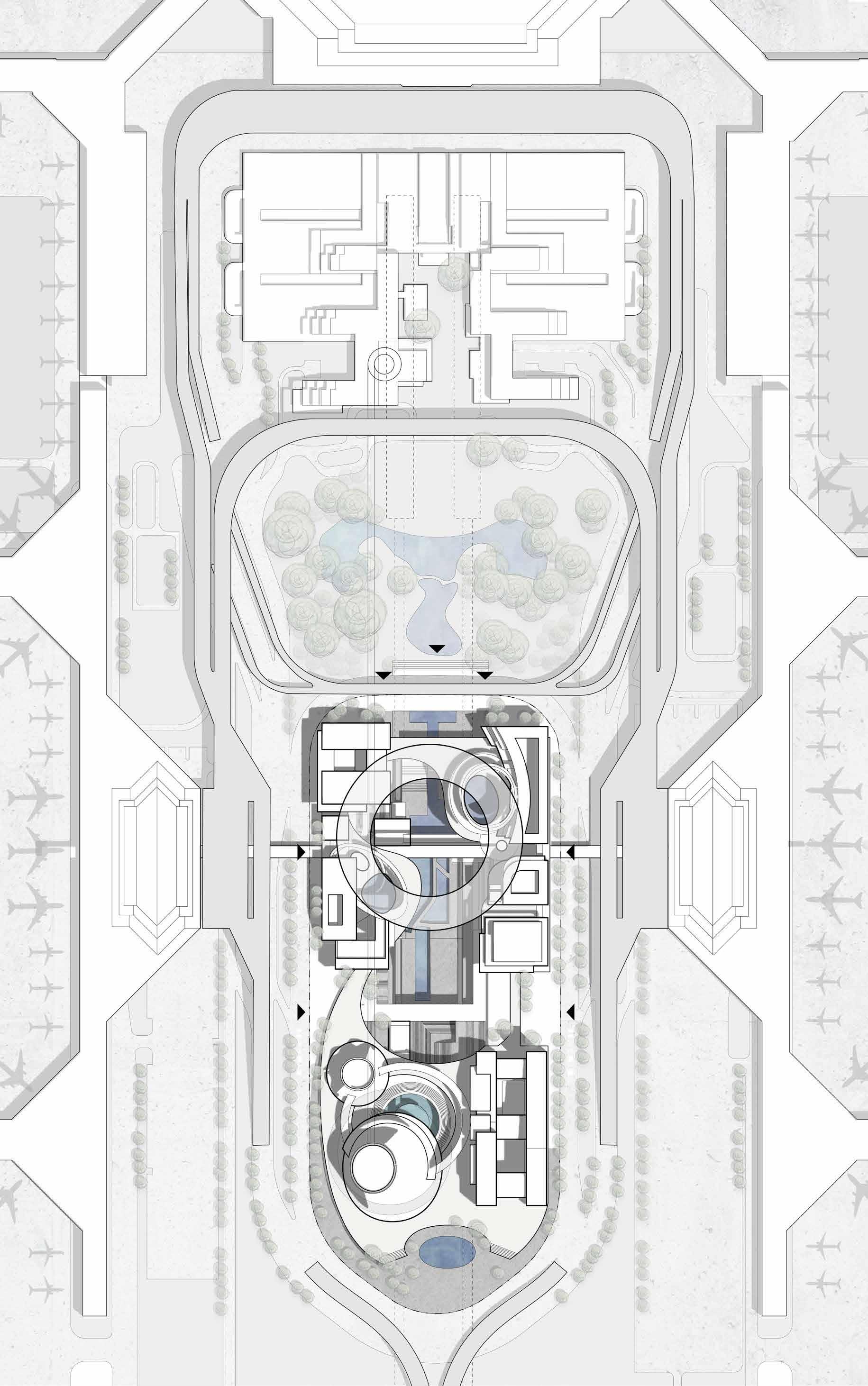
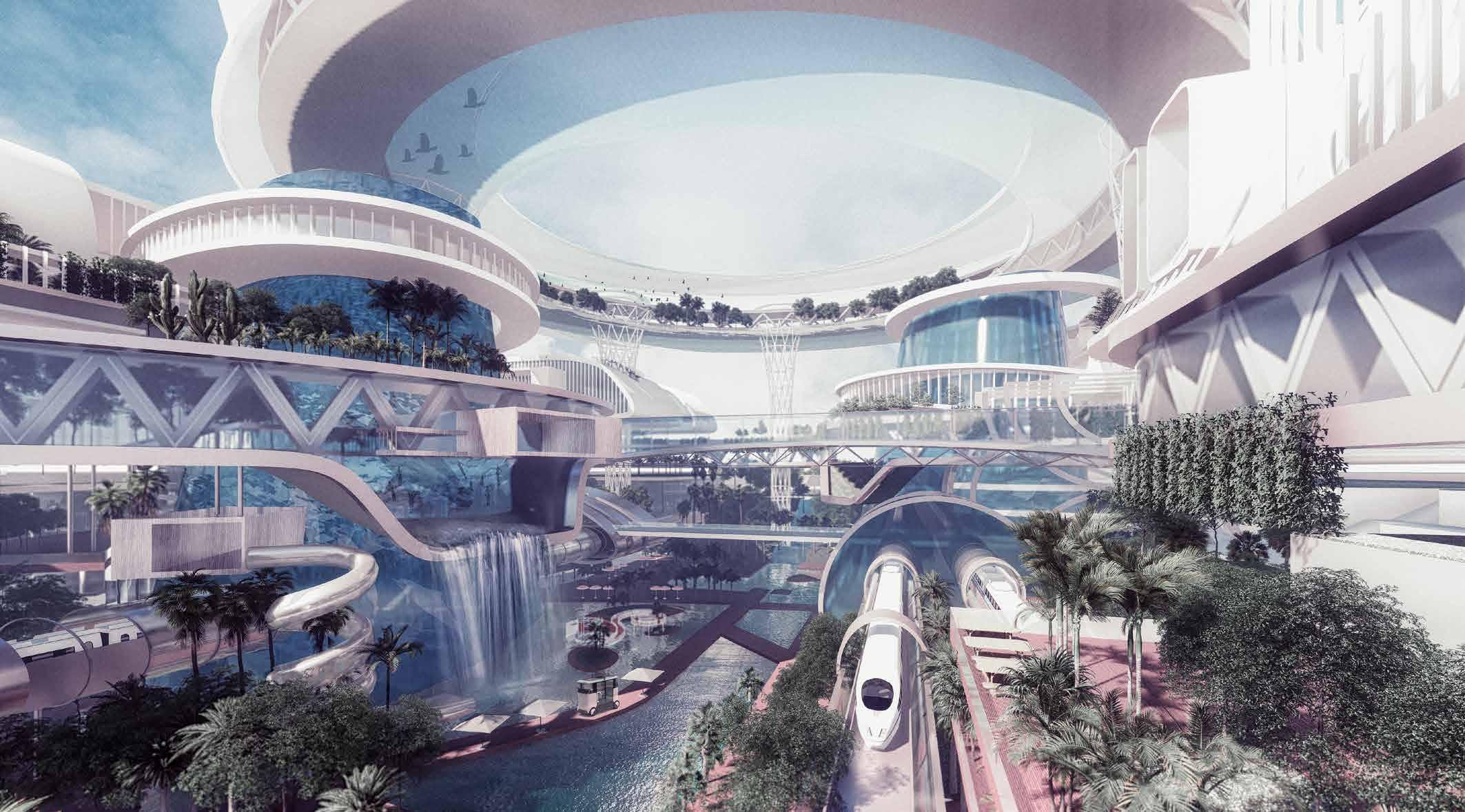
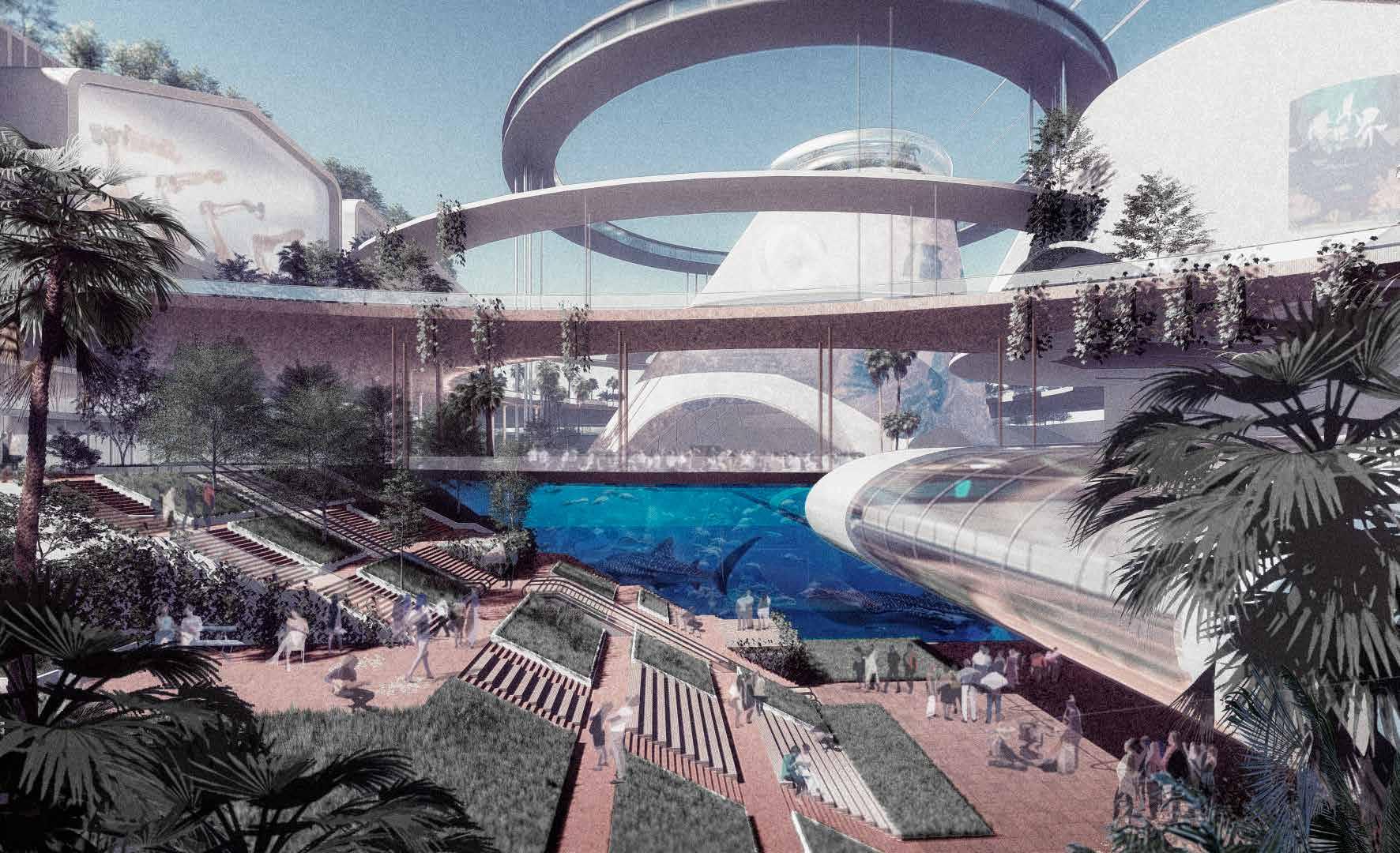
One Day Business Trip in Aerolantis
Arrival at 9:00 am
When the train is about to arrive, you can take a look at the artificial rainforest landscape from the window. When you arrive at the station, you may visit the aquarium and paddling pool located on the central axis of the landscape before going to the meeting room above the station level.
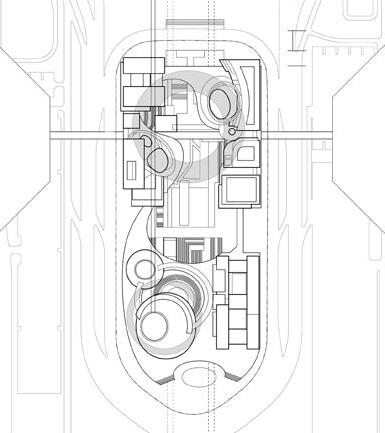
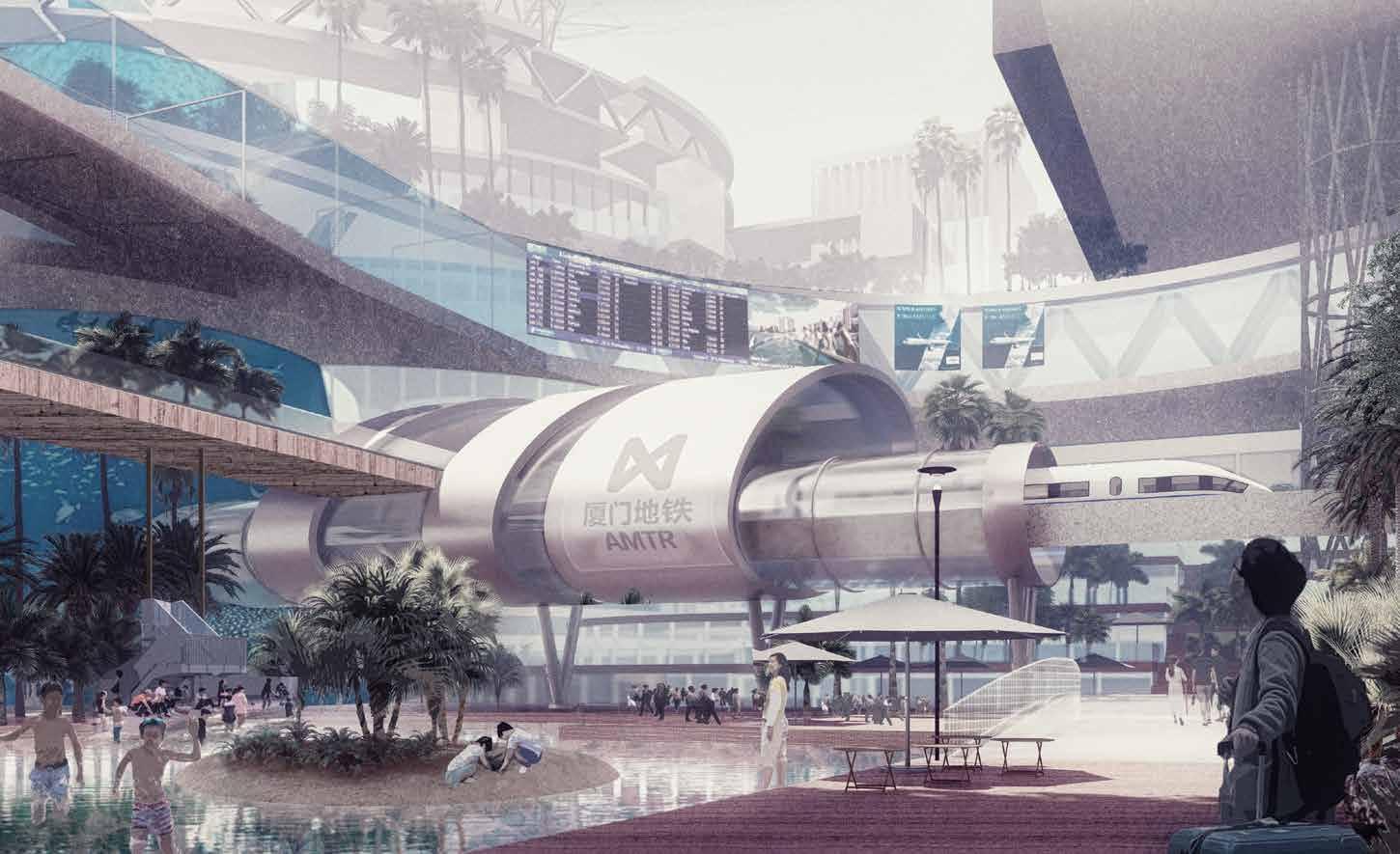
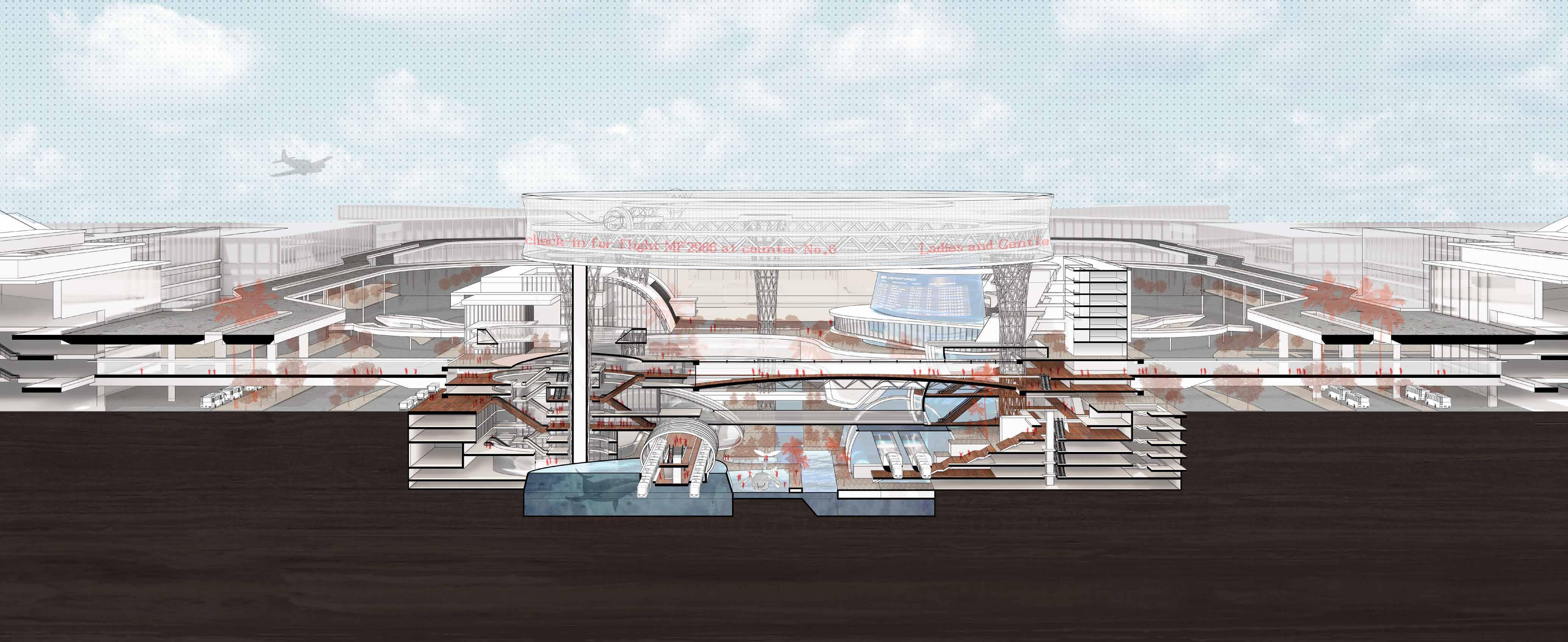
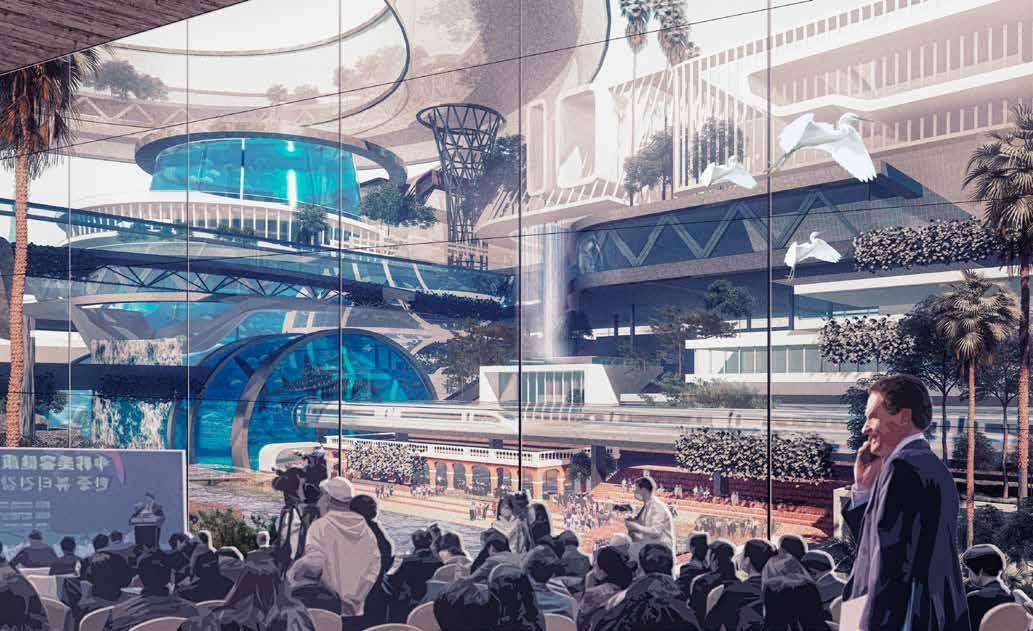
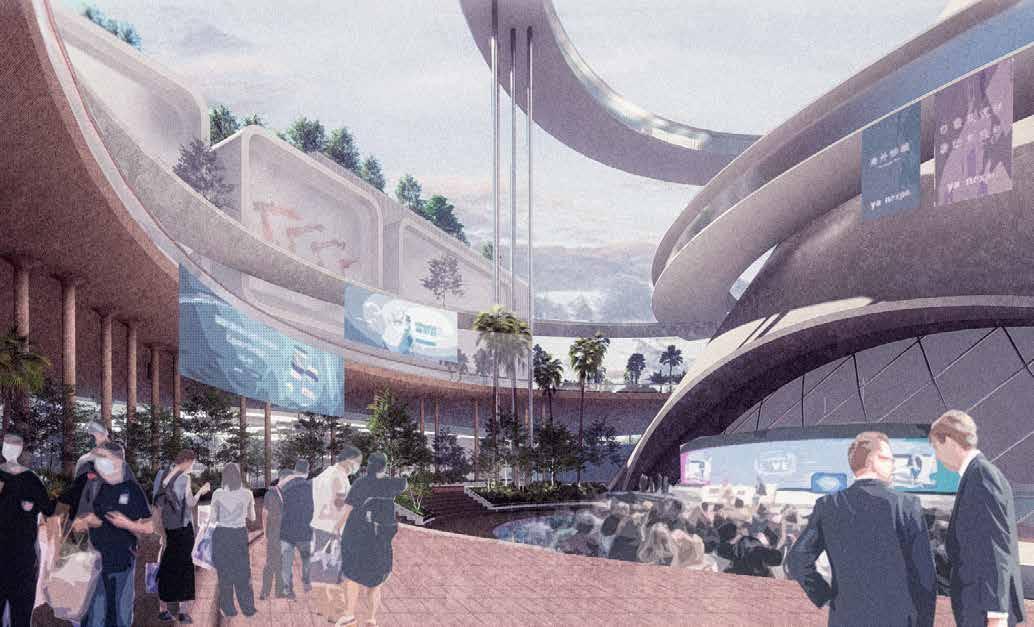
Cooperation Meeting at 11:00 am Trade Exhibition at 15:00 pm
The cross-strait cooperation negotiation press is held inside the conference room with a background of a rainforest landscape.
It is also recommended to attend a fish oil product launch in the public square before visiting the company's trade-exhibition.
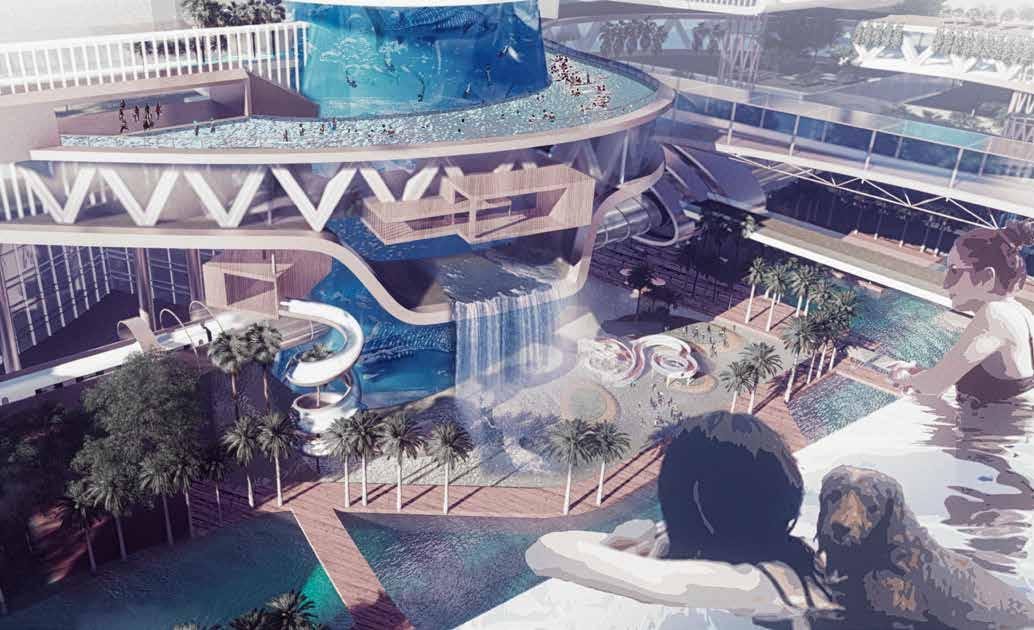
Company Trip at 18:00 pm
After finishing the work content of the business trip, you can stay in the hotel and enjoy the holiday in the water club located at the higher level.
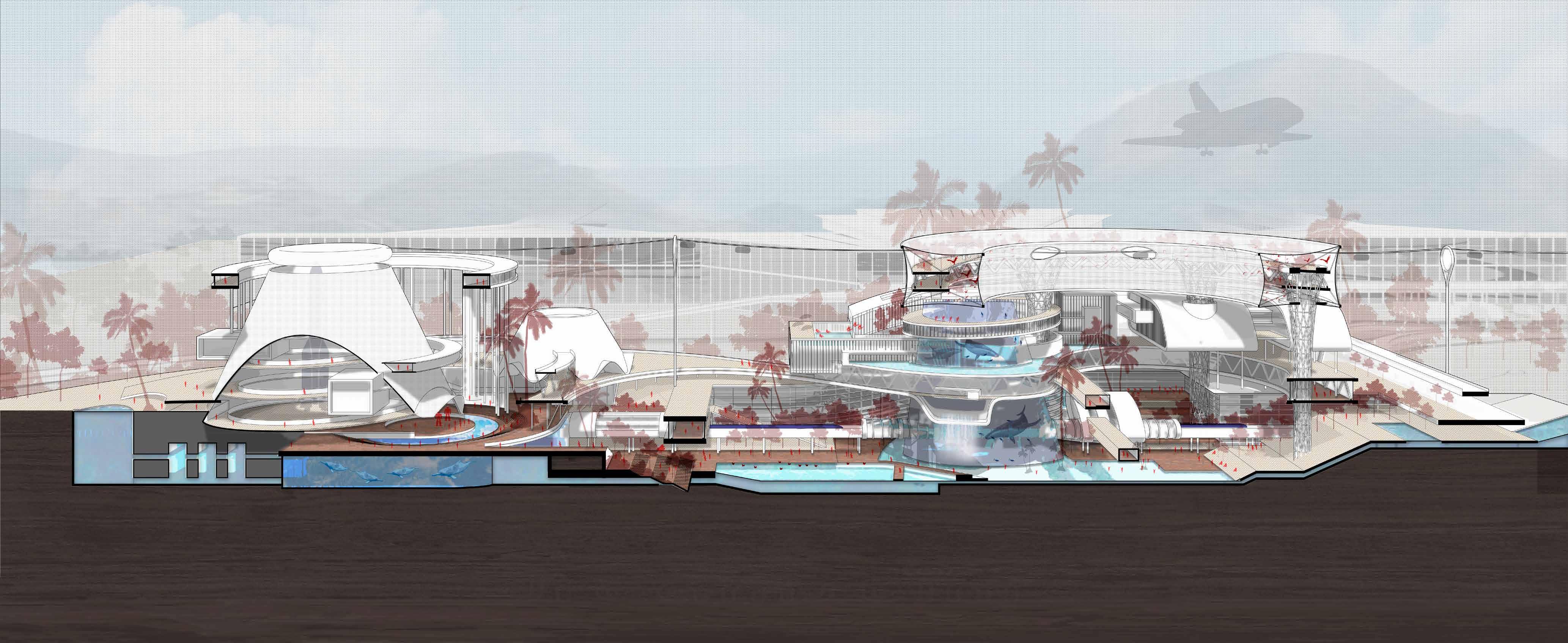
I. Animation
1. Starfire of Shapowei
Website: https://youtu.be/YE-LsRzNMdQ
Scripting & Camera Setting based on UD project. Storyboards Presentation
End: Residential Community
07
Otherworks
"Switch" beyond Architecture
During my five-year as an architecture student, was making attempts to use different media to present my design.
I love animation because the combination of shots can enrich the story of the space. I once had the opportunity to lead my teammates to write scripts, develop storyboards, and refine modelling, rendering, editing and dubbing. Within two weeks, we presented an 8-minute animated short film in front of everyone and received many praises. The animation allows me to complete a switch in the mood of the story by switching the camera and light.
I like playing games, I like to study their fundamental rules, and I am very curious about the interaction between people and rules. In an on-site construction project, I tried to use a set of folding structures to create a transformation pattern, so that users who master this set of rules can create space of their favourites. In a competition related to the pandemic, I tried to create rules for quarantined people to affect the publicity of city streets. I try to learn about space interaction to achieve the purpose of space switching more directly.
Space-oriented design makes me satisfied and fulfilled because it is the most amusing way to show interaction with people, while at the same time the most direct way to express my thoughts on society.
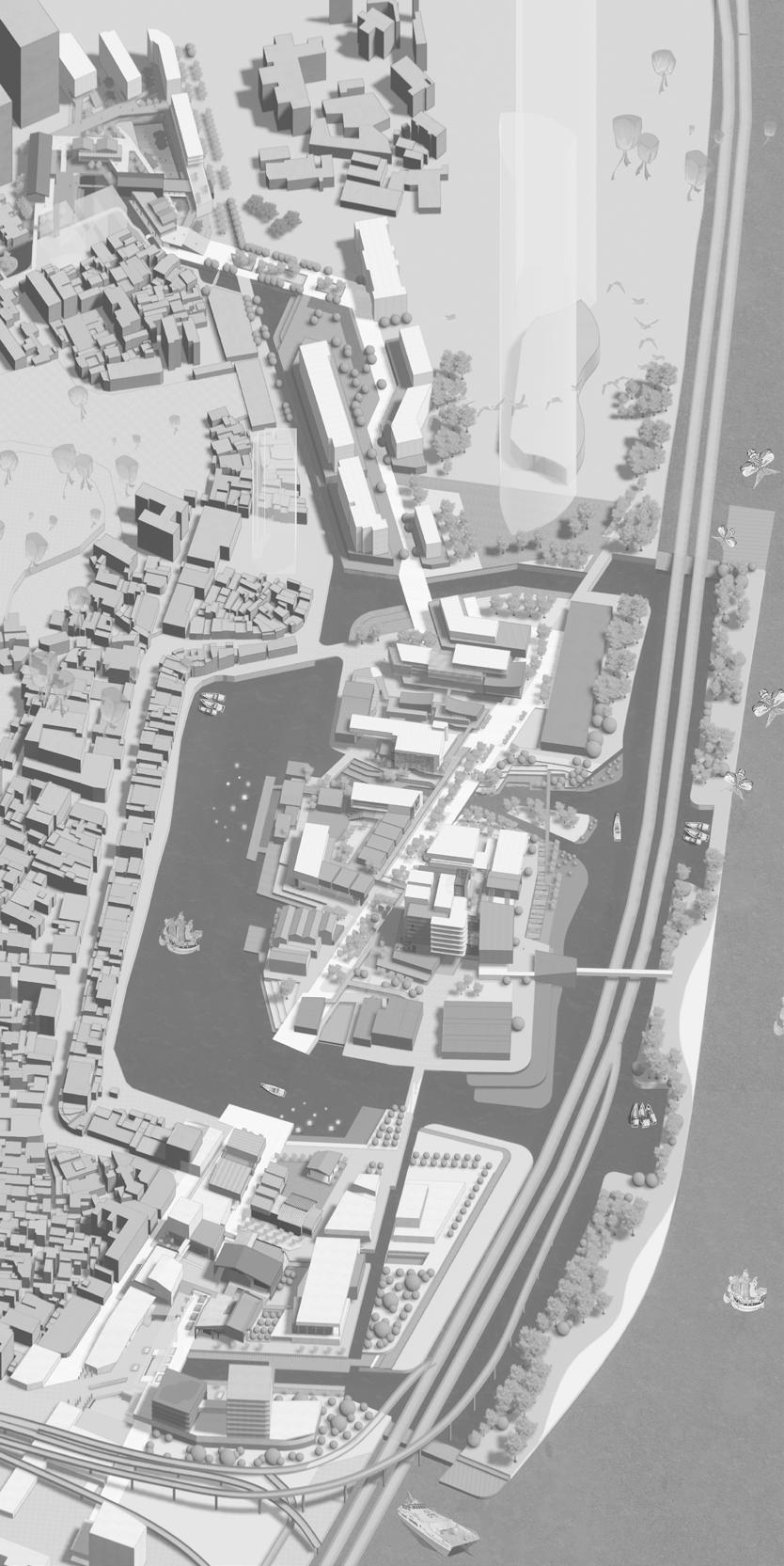
End: Religious Boat
Chapter 3: Coastal Scene
Chapter 4: Cultural Scene
Chapter 2: Inner Bay
End: Sea Shore
End: Harbor
Chapter 1: Market Street
End:MTR Station
Intro: On the Train
2. Aerolantis: Metaverse Version
Website: https://www.bilibili.com/video/BV1HA4y1Z7KY
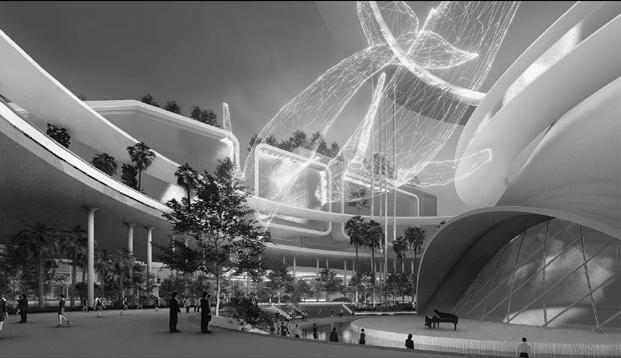
Intro: On the Train
Chen is a Malaysian Chinese. He recalled the life story of his father, who used to live in Shapowei.
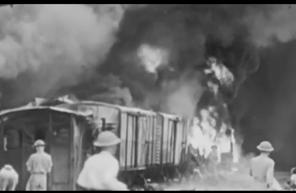
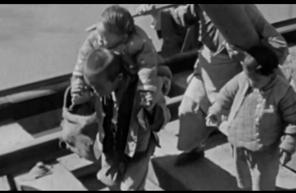
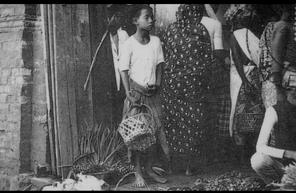
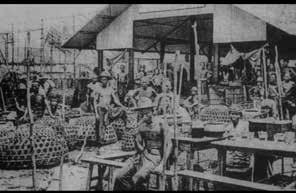
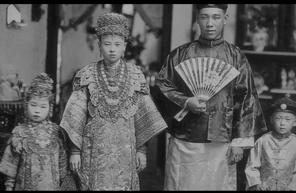
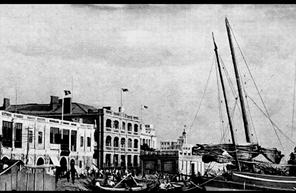
Chapter 1: First Step Home
When Chen set foot in his old hometown, he recalled his father's wish.
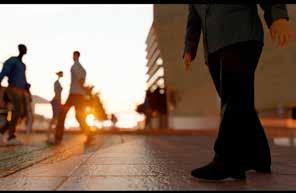
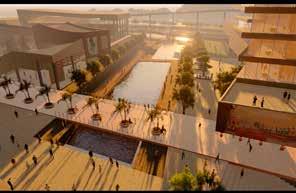
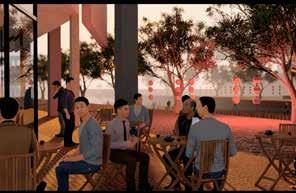
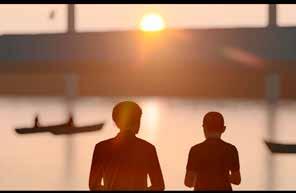
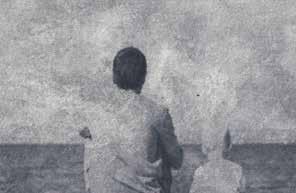
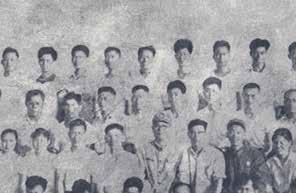
Chapter 2: An Encounter
Chen met Tang, the descendant of his father's friend, who is now a local boatman.
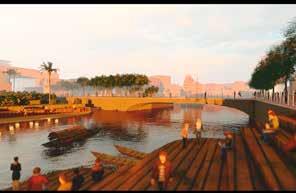
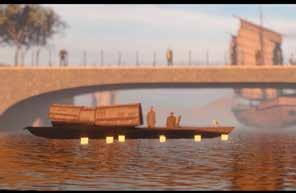
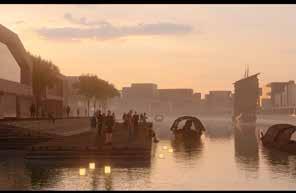
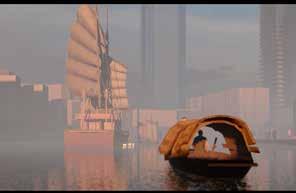

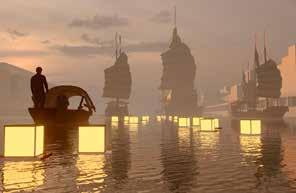
Chapter 3: Prosperity
Tang introduced the development of the harbour while taking him on a boat trip on the water.
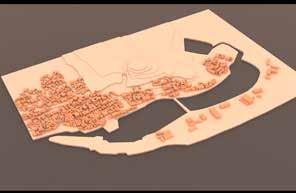
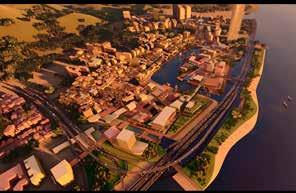
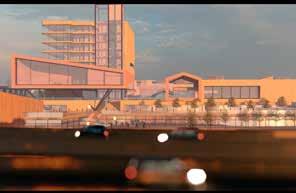
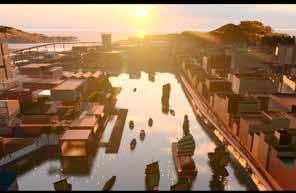
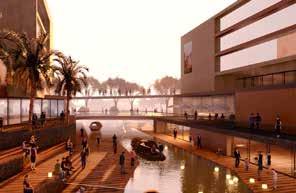
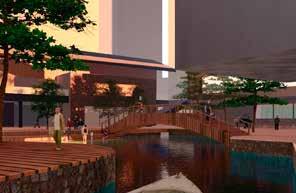
Chapter 4: Homesickness
As dusk fell, Chen completed his root-seeking journey at the Water Lantern Festival.
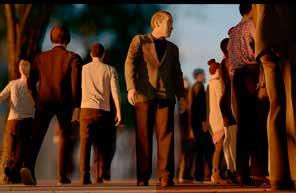
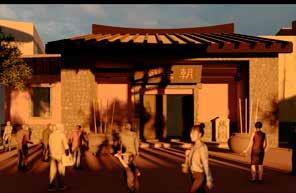
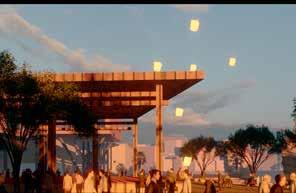
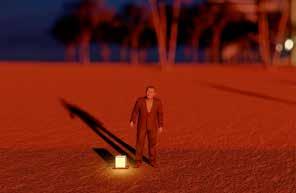
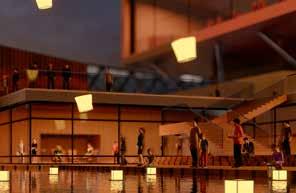
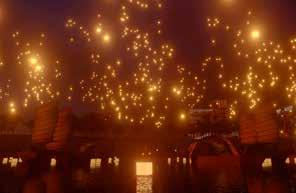
3. Folding Manual
Website: https://www.bilibili.com/video/BV17i4y137yM
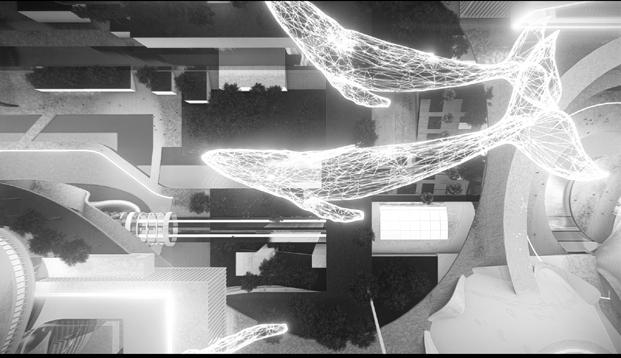
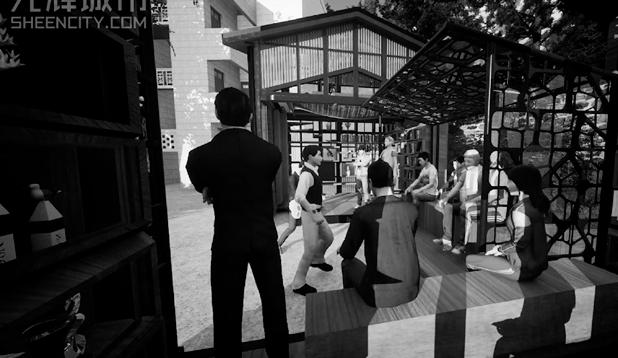
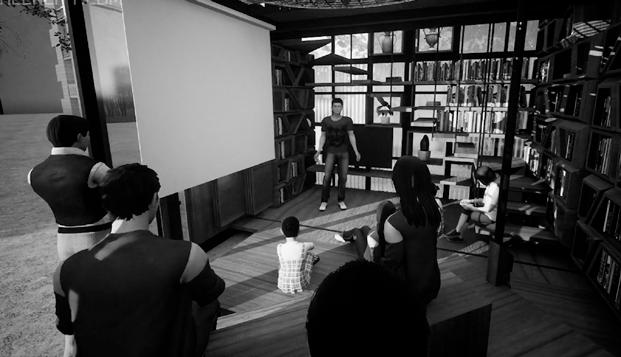
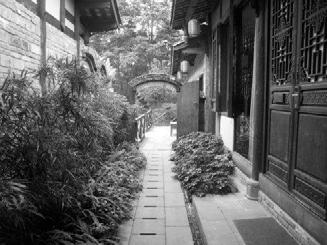
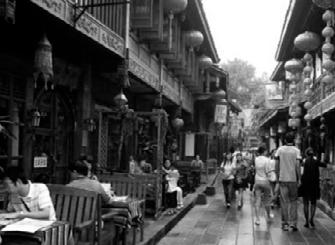
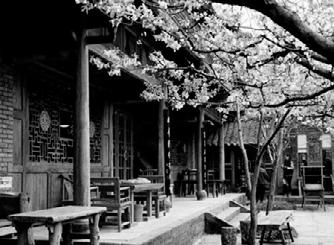
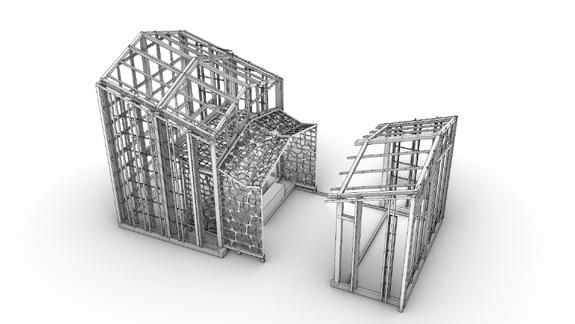
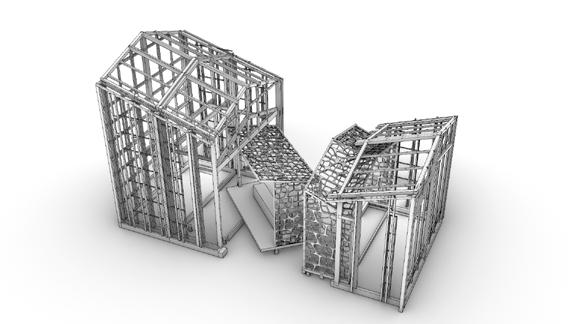
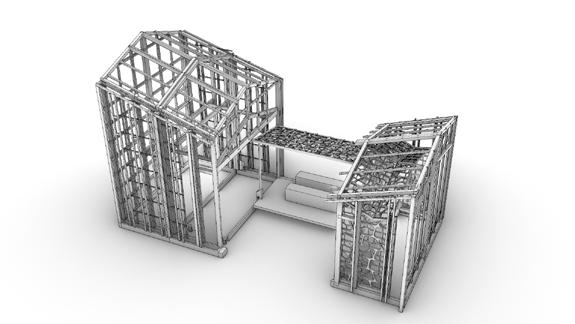
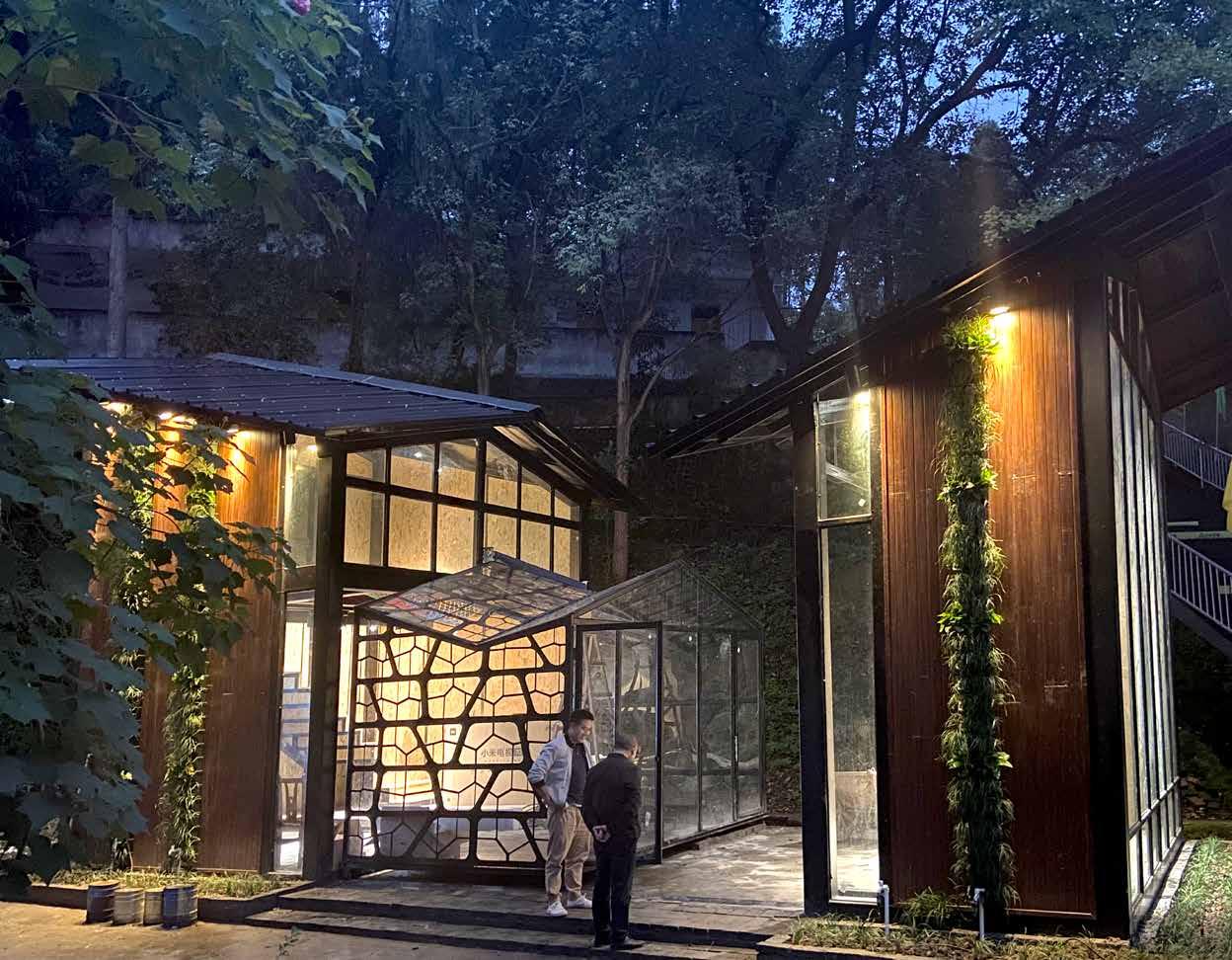
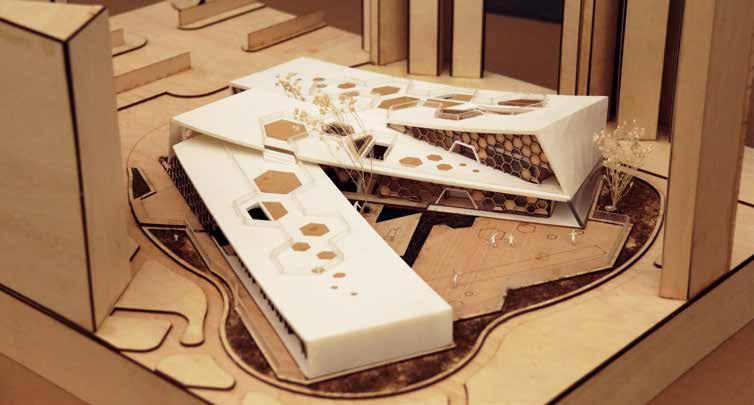
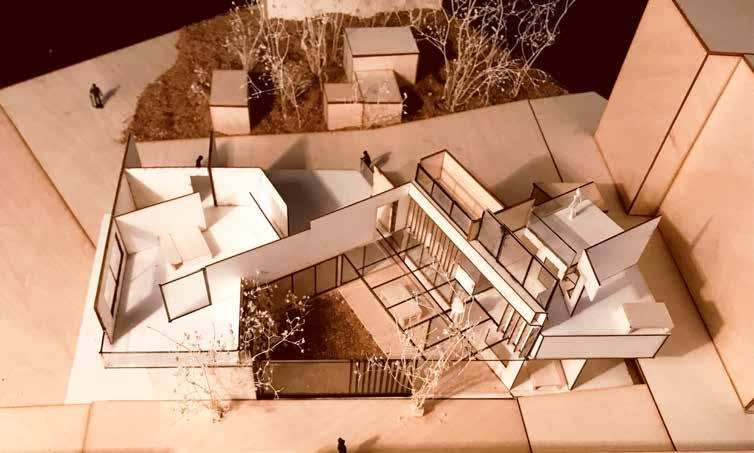
Corrugated Paper Construction Paintings Quarantine Cells for Cross-Border People in Sham Shui Po, Hongkong, China
