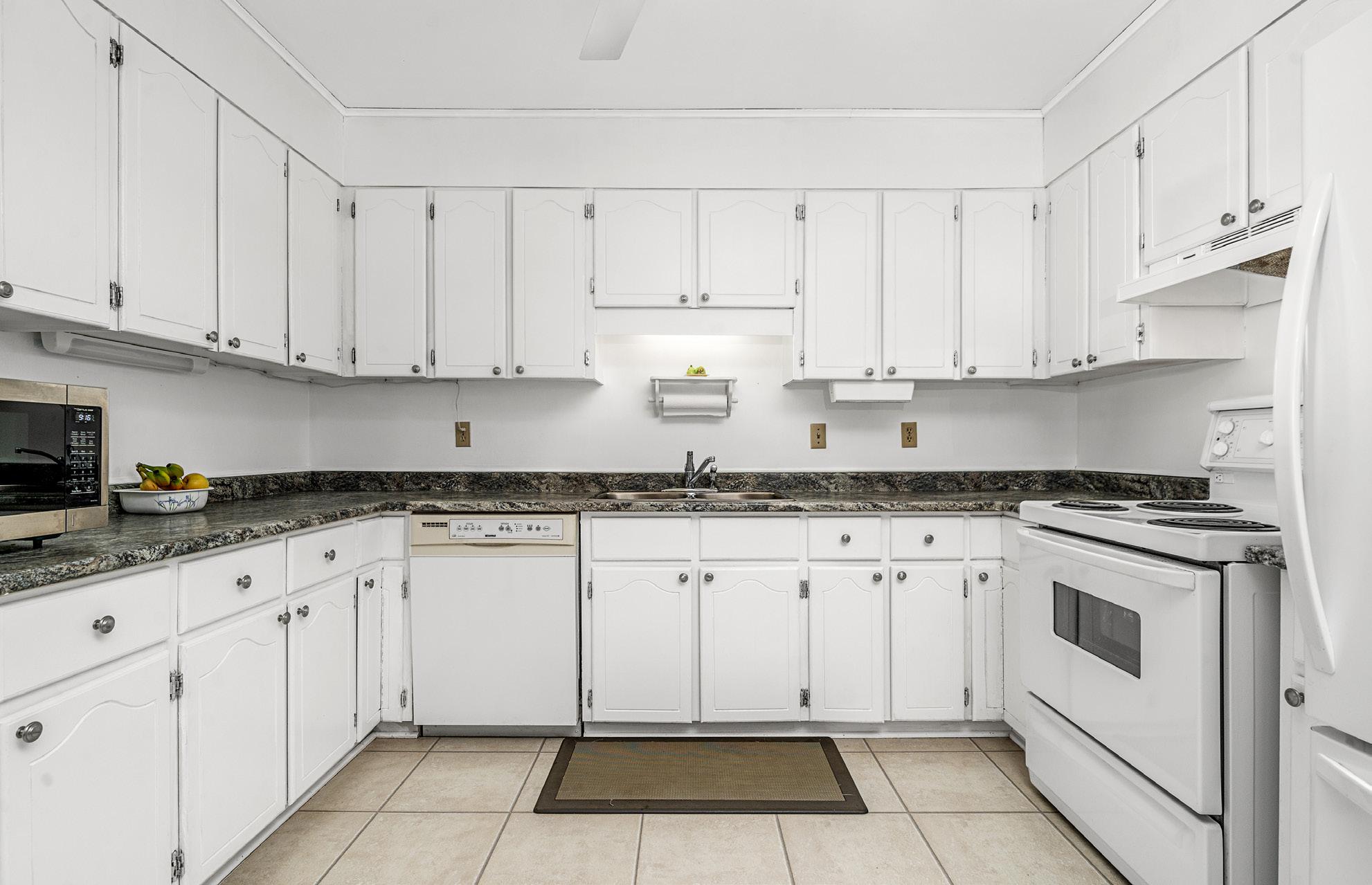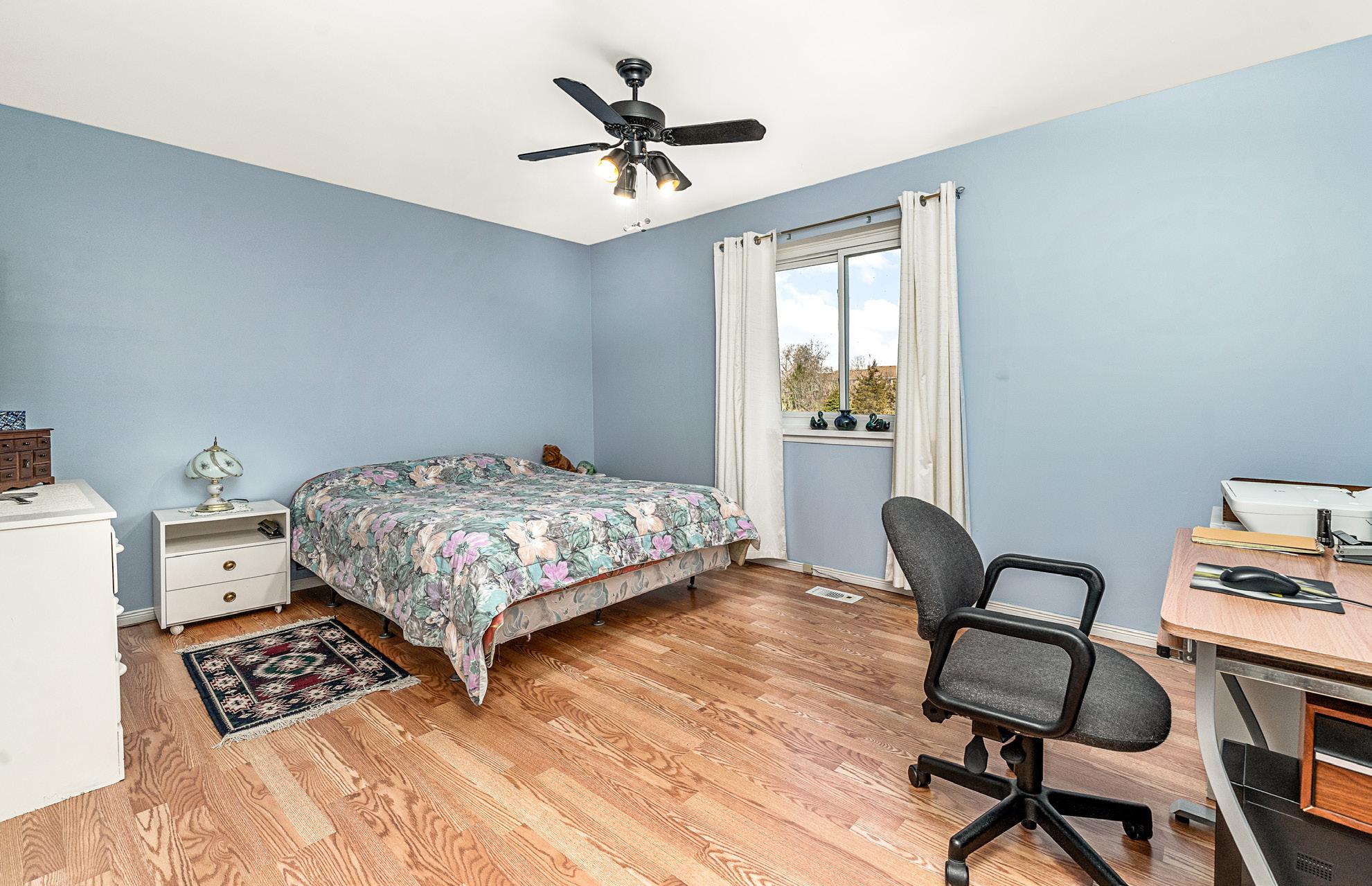50 ELIZABETH ROAD
PRINCE EDWARD COUNTY, ONTARIO

3+1 Bedrooms


MAIN FLOOR BUNGALOW LIVING ON MASSIVE 2 ACRE COUNTRY LOT OVERLOOKING WELLERS BAY AND THE MILLENNIUM TRAIL


This 3+1 bedroom, 2 bath bungalow in Weller's Cove offers 3,578 sq ft of living space steps to Wellers Bay. 50 Elizabeth Road is situated in a quiet, family-friendly subdivision with trail and lake access and where kids can play freely. The massive 2.08 acre private estate lot allows plenty of room for a pool and the back yard of your dreams. Step inside to the natural light-filled, 1,776 square feet of main floor living with a large eat-in kitchen; a separate dining room; and a large living room centred with a gas fireplace and picture windows gazing towards Wellers Bay. Walk out from the kitchen to a rear deck and gazebo, perfect for entertaining. Both the primary and second main floor bedrooms are large at 15 1/2 feet by 11 1/3 feet with the primary having an en suite. The third bedroom could easily be converted to a den or library. The lower level featuring an extra large recreation room with gas fireplace has lots of potential as well as a private bedroom with double closets for a teenager. The double car garage has convenient inside entry to the lower level.
50 Elizabeth Road provides the best of country living combined with municipal amenities and easy access to the 401, CFB Trenton, Wellington and all that Prince Edward County has to offer. Great timing for outdoor activities like cycling and paddle boarding with the Millennium Trail just steps from the front door and Wellers Bay and a public boat launch 2 minutes away. For picnics and excursions this home is close to North Beach Provincial Park, Presqu'ille Provincial Park, Barcovan Beach and Lake Ontario.

2 Bathrooms






























50 ELIZABETH ROAD PRINCE EDWARD COUNTY, ONTARIO
Property Size: 90,750.54 ft² (2.08 acres)
Zoning: Rural Residential (RR2)
District: Consecon/Ameliasburg Ward Assessment: $276,000 (2016)
Exposure: South Taxes: $3,186.03 (2023)
Lot Dimensions: 280 ft x 325 ft
Legal Description: LT 17 PL 31 AMELIASBURGH; PRINCE EDWARD
Topography: Level
Air Conditioning: Central Air
Construction: Block Foundation Heat: Forced Air Propane (2015)
Style: Bungalow
Age: 1978 (45 years)
# of Rooms: 12
Garage: Double Attached (2.0 Spaces) Inside Entry to Basement
Parking/Front Yard: Private Double Parking for 6 Vehicles
Fireplaces: 2-Propane (Living Room & Recreation Room)
# of Bedrooms: 4 (3 + 1)
# of Baths: 2
Lower Level: Finished basement (bedroom, rec room), laundry room, storage and utility room
Property Features: Water View of Weller's Bay/ Lake Ontario Area Features: Millennium Trail, North Beach, boat launch, proximity to CFB Trenton military base
Outdoor/Back Yard: Raised deck with fully enclosed gazebo; large green space with lots of space for pool
Intersection/ Directions: Weller's Cove just west off Loyalist Parkway/Highway 33 & south of Blakely Road
50 ELIZABETH ROAD PRINCE EDWARD COUNTY, ONTARIO
Deposit: $37,500
Possession: 60–90 days
Water: Municipal
Sewer: Septic (Pumped out 2021)
Located in Prince Edward County close to wineries, breweries, award-winning restaurants, Presqu’ile Provincial Park, North Beach Provincial Park, Barcovan Beach and Lake Ontario. Close to boat launch.
Millennium Trail at your doorstep. Easy access to 401, CFB Trenton and Wellington.
Water Heater: Giant (2020) Rented $18.60/month
Furnace: AIRE-FLO (Owned-2015)
Air Conditioner: (Owned)
Propane Tanks: Ferguson Energy Propane (Rented)
Sump Pump: Yes
High Speed
Bell
Finished basement with family room, bedroom & bar.
Propane fireplace.
Massive 2.0 acre estate lot.
Plenty of room for pool, playground and backyard oasis.
Internet:
All information contained herein has been supplied by the Seller to the best of his/her knowledge and while deemed accurate is not guaranteed by County Living and RE/MAX Quinte. All measurements are approximate.
MAIN LEVEL: 1,776 SQUARE FEET






BASEMENT
BASEMENT: 1,802 SQUARE FEET





GARAGE: 475 SQUARE FEET



