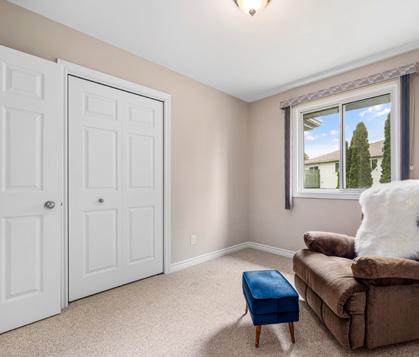



FABULOUS LAYOUT IN THIS BUNGALOW WITH MAIN FLOOR LIVING PLUS FULLY FINISHED LOWER LEVEL CLOSE TO AMENITIES

Enjoy your morning coffee on the front veranda overlooking the pond nestled at the end of a quiet culde-sac in the heart of West End Belleville. This meticulous one-owner, all-brick bungalow built by Mirtren Homes in 2005 is a favourite of this private enclave and the whole west end neighbourhood. As you approach the front stone walkway framed by perennial gardens, you know this home has been loved and cared for since it was completed.
Fresh natural light streams through the front windows to the high vaulted ceilings in the living room; an open concept family and dining room; a large, eat-in kitchen with convenient main floor laundry; and direct access to the attached 1.5 car garage. Main floor living with three bedrooms including a large primary with 3-piece ensuite, a second large bedroom, and a third that could be used as a den along with a main 4 -piece bathroom. Walk out double sliding glass doors from the kitchen to the raised deck and private backyard oasis.
The lower level offers a spacious recreation room centred with gas fireplace, one large bedroom perfect for guests, a 3-piece bathroom, and a meticulously kept utility room.




Enjoy a 2 minute stroll through the path for groceries, a workout or the many new restaurants in the area. Shopping doesn’t get more convenient with every conceivable amenity within walking distance including banking and all the Quinte Mall has to offer. Pathways leading to cycling trails at your doorstep.
3+1 Bedrooms
2+1 Bathrooms
Large Finished Basement




















Floor Plans
MAIN LEVEL: 1,423 SQUARE FEET





GROSS EXTERNAL AREA
TOTAL: 257 m²/2,763 sq ft
BASEMENT: 125 m²/1,340 sq ft, FIRST FLOOR: 132 m²/1,423 sq ft

EXCLUDED AREA: GARAGE: 25 m²/264 sq ft
AND DIMENSIONS ARE APPROXIMATE, ACTUAL MAY VARY.
GARAGE: 264 SQUARE FEET
BASEMENT: 1,340 SQUARE FEET








