 CALLUM TINKLER SELECTED WORKS 2023
CALLUM TINKLER SELECTED WORKS 2023
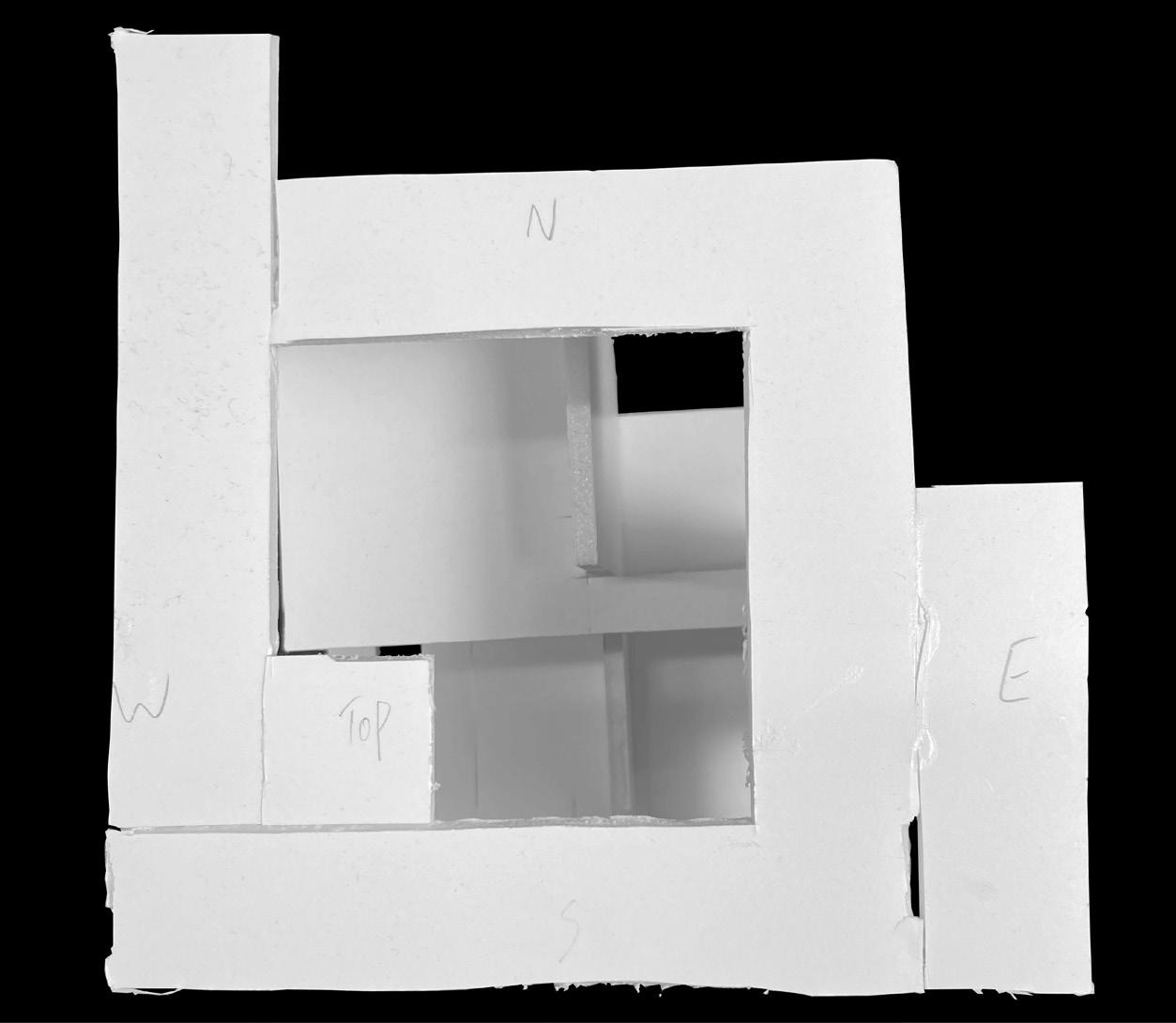
CALLUM TINKLER IS NOT AN ARCHITECT.
HE HAS NO BUILT WORKS OR NOTABLE ACCOLADES IN THE FIELD. HIS JOURNEY THROUGH THE DISCIPLINE IS ONGOING, AND WITH EVERY PASSING YEAR HIS PASSION GROWS STRONGER.
THROUGH THE HOURS OF DEVOTION SACRIFICED IN THE PURSUIT OF DESIGN, A PART OF HIS SOUL RESIDES IN EACH OF THE FOLLOWING WORKS.
AND THOUGH HIS HIGH ASPIRATIONS OF DESIGNING FOR THE PEOPLE MAY BE GENUINE, HIS WORK WILL ALWAYS REFLECT THE PASSION, CHARACTER, AND MADNESS WITHIN.
JUNCTURE KALEIDOSCOPE SPINE VEIL ADAPT 01-16 17-32 33-44 45-52 53-60

JUNCTURE
“IT USED TO BE PEOPLE’S HOMES; THE ZIPCODE WAS TOTALLY DIFFERENT. NOW IT’S NOT.” -CHERYL T. ANTONIE, ROXBURY RESIDENT
In recent years, Northeastern University has been at odds with its surrounding communities over the student housing crisis. As the school struggles to provide accommodations on campus for their ever-growing student population, its surrounding communities bear the weight of hundreds of college-aged individuals seeping into their neighborhoods, driving up rent prices and causing displacement. Northeastern’s new housing development is similarly hostile to its surrounding urban fabric, as areas such as Columbus Avenue are becoming increasingly gentrified, forcing longtime residents to relocate due to skyrocketing rent prices.
JUNCTURE is a proposal for integrated student and affordable housing that attempts to alleviate these issues faced by Boston residents and university students alike by creating a community where both groups can coexist. Through careful unit design and urban planning, this project explores the relationship between student and homeowner, community and institution, old and new development, and how it can become beneficial to all.
INTRO I 02

Building modules consist of twelve units and are mirrored across a horizontal axis, with the back side lowered by six feet to account for site conditions and construction costs.
03 I JUNCTURE Circulation Trash/Mailrooms 1 Bedroom 2 Bedroom
A central stair services two units at each half landing, with communal trash and mailrooms on the first and second floors. Each ground floor unit is ADA compliant and directly accessible from the street.


PROTOTYPING I 04
Single-bedroom units are all affordable-rate, yet comfortable space. Multi-bedroom Fenway residents to coexist. This rating the “shared” kitchen and sense of ownership over their

Unit 2A 2’8’ 16’ 05 I JUNCTURE
Unit 3A
affordable-rate, possessing smaller square footage by grouping together the kitchen and living areas into one compact Multi-bedroom units are designed to facilitate home sharing and subletting, allowing both university students and typical This is achieved through clear separation between private and shared space, with corridors and level changes sepaand living areas from the “private” bedrooms and bathrooms. These conditions lend more permanent residents a greater their space, while offering the necessary privacy for short-term tenants such as students and young professionals.

02 03 01 04 UNIT CONFIGURATION I 06


This delineation is continued into the landscape, where the street, sidewalk, and private facade. Planters located on the outside of balcony spaces create a sense of organic
07 I JUNCTURE


patio spaces are separated by layers of plants and garden walls integrated into the
verticality to rectify the lack of trees due to limited sunlight and growing space.
LAYERED LANDSCAPE I 08 private
organic

Each half of the site reflects the specific needs of their respective neighboring communities; the north suitable for private ownership, while the south lot facing Northeastern University’s campus contains more
09 I JUNCTURE

situated near the Fenway neighborhood mostly consists of units
muti-bedroom units and public outdoor space for college students.
north
more
SITE SPECIFICATIONS I 10 N 64’ 8’ 24’
lot

Varied unit design and thoughtful urban planning allow for a diverse pool of tenants, supporting both
11 I JUNCTURE

both Northeastern University’s student population and the residents of the Fenway neighborhood.
SECTION I 12

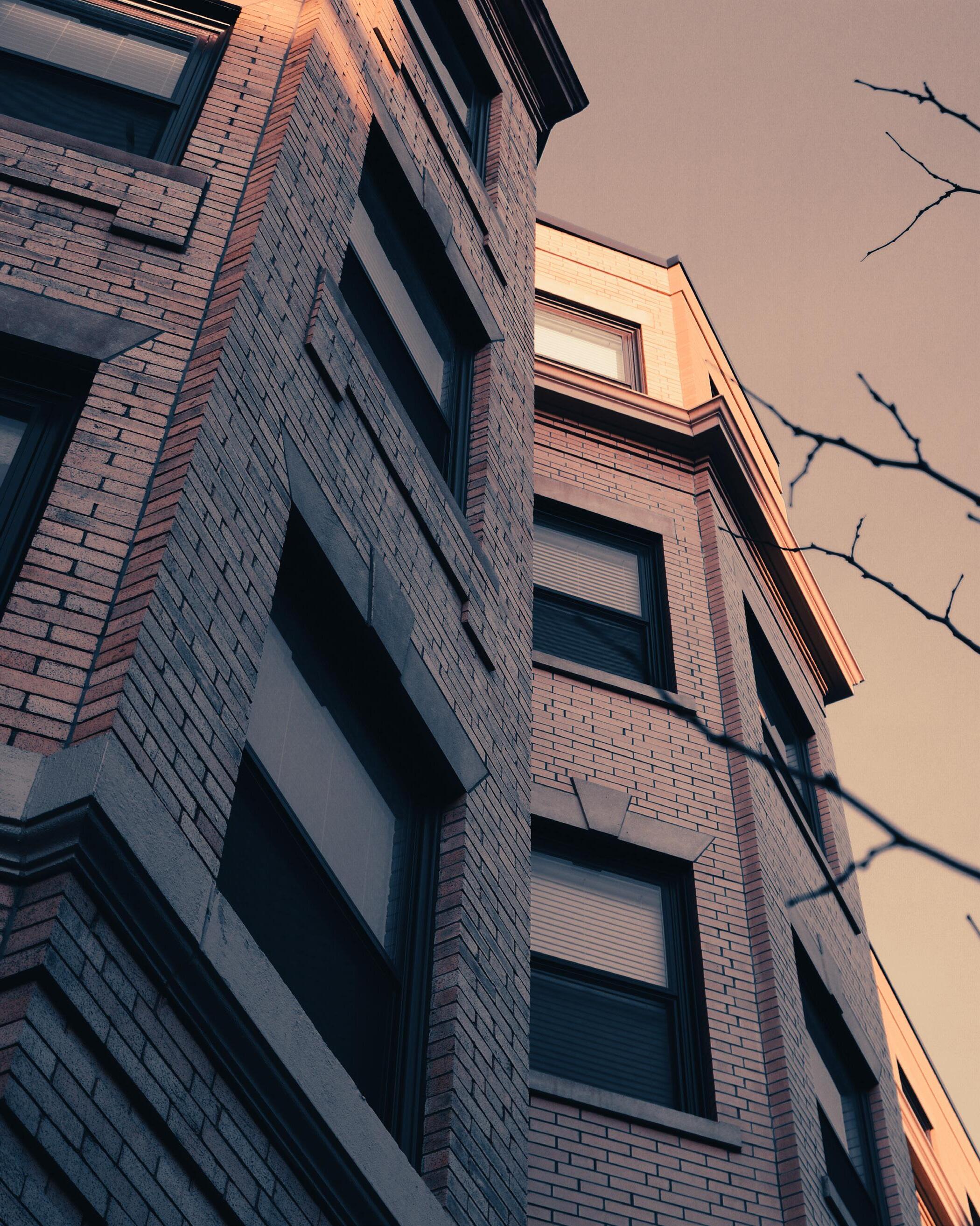
Both the massing and materiality of the facade attempt to provide contextualization for its surroundings; the use of brick masonry and repeated bays echo the warmth and rhythm of Boston’s characteristic row houses, while the complex and elegant geometry represents the relationship between the traditional and the contemporary.
13 I JUNCTURE

SYMBIOTIC COEXISTENCE AT THE JUNCTURE OF OLD AND NEW DEVELOPMENT
FACADE STRATEGY I 14

15 I JUNCTURE

IMAGERY I 16
KALEID


Boston’s Chinatown has been locked in a battle against urban renewal, gentrification, and encroachment for decades. Flanked to the east and west by I-93 and Tufts Medical Center respectively, the ever-shrinking neighborhood has become one of the most densely populated areas in the city, a trend which has caused its land to become increasingly valuable. This land often ends up in the hands of developers rather than the community within Chinatown itself, further contributing to the physical and symbolic dwindling of the neighborhood.
is a proposal for an imagined Chinatown branch of the Boston Public Library which aims to return to its community some of what was lost throughout decades of highway expansion, redlining, and redevelopment. By juxtaposing a clear architectural language of stoic monumentality with a vast, vibrant, and airy central space, this project attempts to stand up to the ever-looming threat of encroachment while also providing a welcoming space for a community in need.
OSCOPE
-KAREN CHEN, DIRECTOR OF BOSTON’S CHINESE PROGRESSIVES ASSOCIATION
INTRO I 18
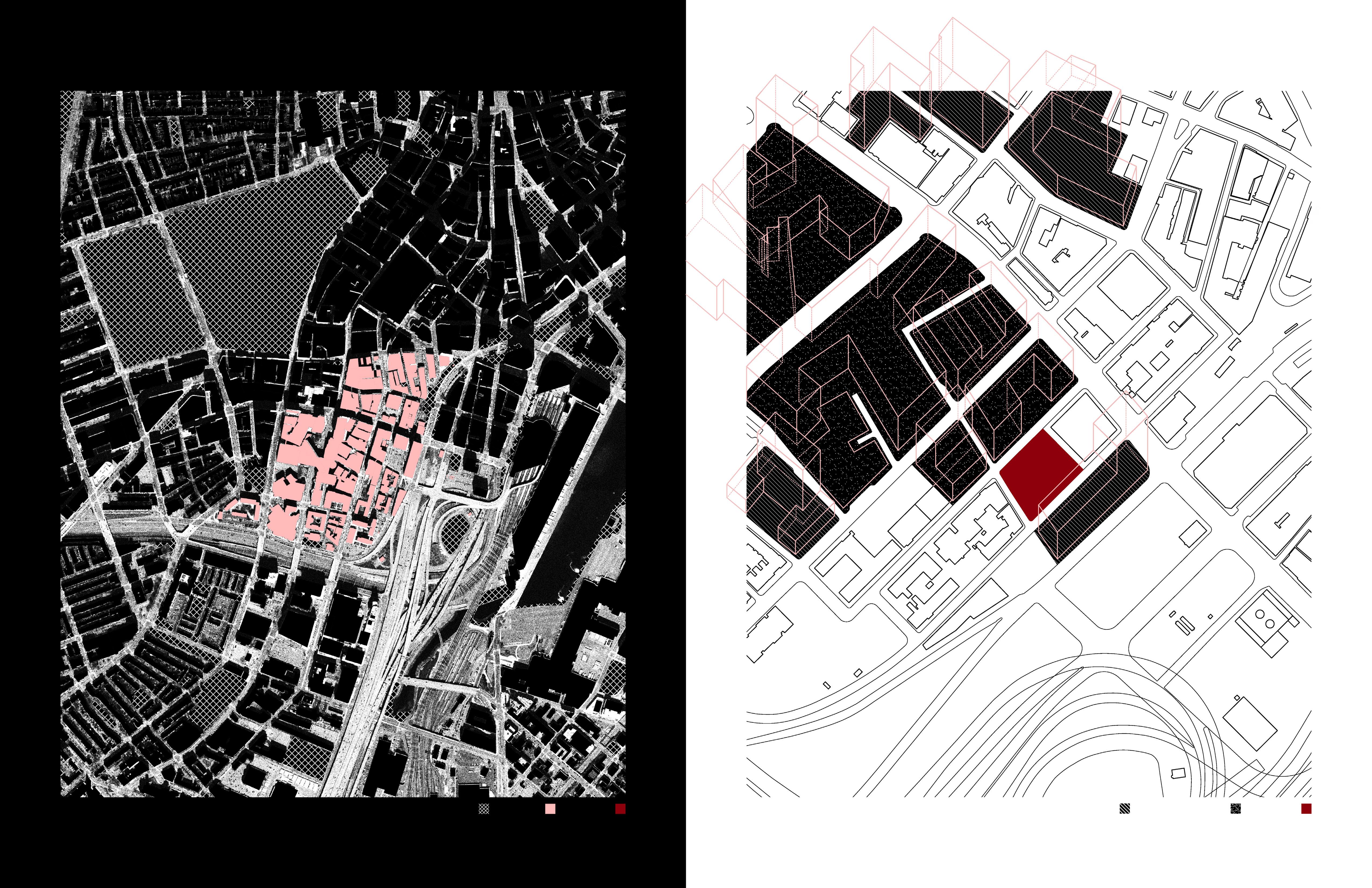
Data: “Open Space”, “Boston Neighborhoods” via data.boston.gov
19 I
Chinatown’s proximity to major interstate highways and commuter rail lines coupled with its lack of public parks and green space has led to air quality issues in the neighborhood.
Chinatown Project Site Public Parks

SITE ANALYSIS I 20
Luxury Housing
Project Site
Much of what was once Chinatown’s land is being redeveloped into luxury apartments and medical school buildings, pushing out longtime residents.
Tufts Medical Center

This project utilizes a central courtyard to retain sufficient open space on the site for public use. The form of the courtyard is derived from a simple square-shaped hole, which is rotated at each level to create smaller terrace spaces along the inner corners. This allows for a combination of fully public and semi-private open space to exist.
21 I

Holes are cut at each level of the building to allow more light to penetrate the courtyard, while also enabling viewers to look both into and through the entire building from specifically choreographed angles.
FORM ABSTRACTION I 22

23 I 1: Main collection 2: Reading rooms 3: Cafe, multi-purpose room 4: Digital collection 5: Classrooms, staff

The distinction between public and semi-public program is defined with respect to their noise levels; the most private spaces possess low ceilings to reflect a more quiet, intimate atmosphere. Frequency of use denotes the location of program, with the most used spaces situated on lower levels.
PROGRAM I 24

25 I

PLANS I 26

27 I
While the monumental facade acts as a symbolic shield protecting the Chinatown community from encroachment, arched openings at street level provide permeability by allowing access to the central courtyard, enabling the majority of the site to become a fully outdoor community space.

PERMEABILITY I 28
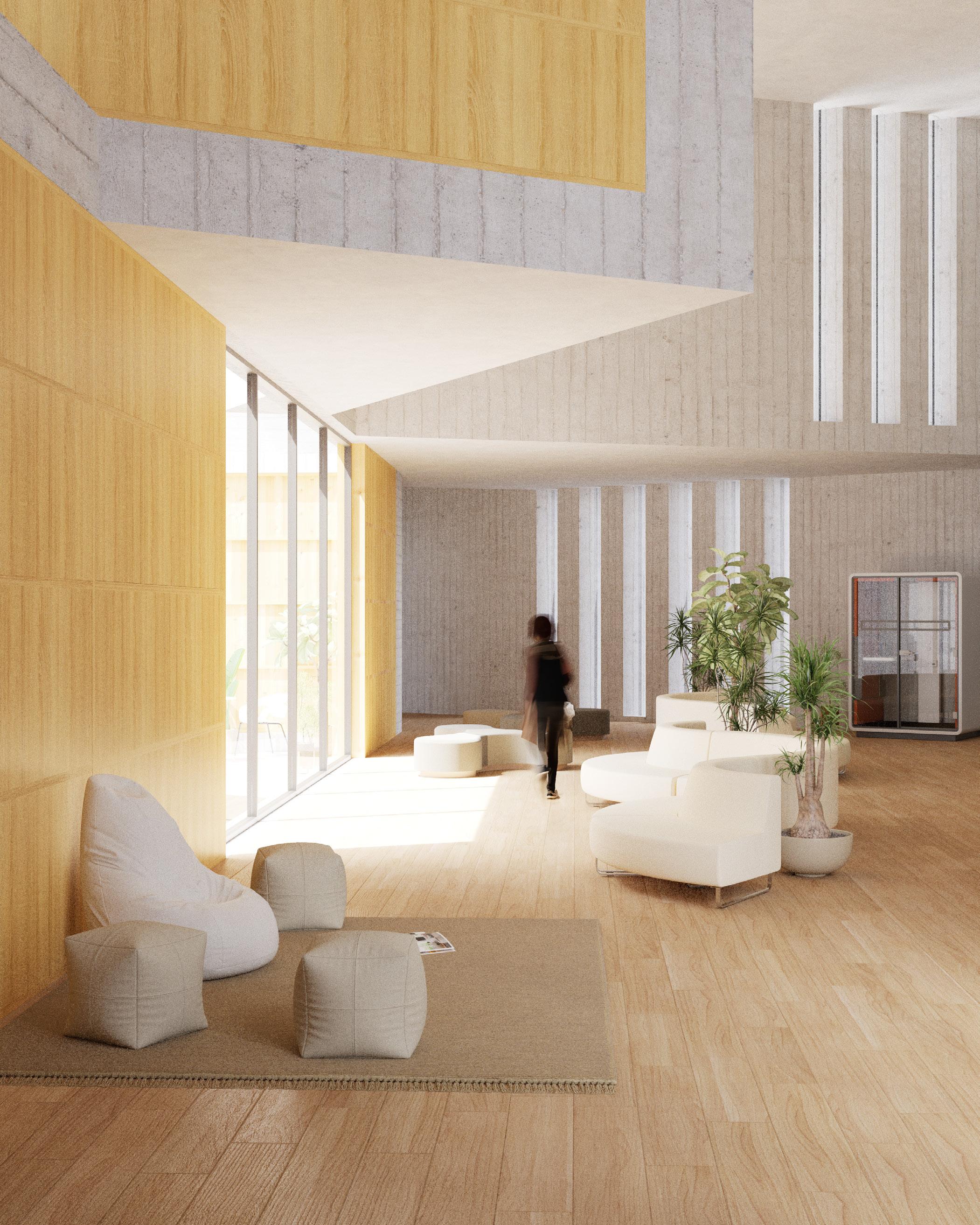
29 I

IMAGERY I 30

31 I

IMAGERY I 32

SPINE
IN COLLABORATION WITH: CORAL STUART-CUNNINGHAM, ABHILASHA THAPA, RODRIGO PLAZA

“THE PRODUCTS OF TEMPORARY ARCHITECTURE STRADDLE THE KALEIDOSCOPIC PRESENT AND THE UNCERTAIN FUTURE.”
-SHUMI BOSE, CHIEF EDITOR OF KOOZARCH
As the built environment grows evermore saturated, the duty of architects has begun to turn away from new construction in favor of adaptive reuse and sustainability. In recent decades, renovation and restoration projects have become increasingly popular, with some design firms even specializing in them. However, architecture is never permanent; every built work has a lifespan, one that will eventually result in its destruction. But what happens to a building after its lifespan ends?
SPINE is an exercise in adaptive reuse that pushes the boundaries of what can be achieved with leftover materials from an “unbuilt” structure. Working exclusively with components from Studio ZarCola’s Troppotondo Arena, this imagined pavilion structure challenges the siteless nature of the precedent by uprooting it from its original location and allowing the specific conditions of a new site to become the catalysts for its formal and programmatic transformations. By investigating both the larger urban factors of the site and the specific material properties of the precedent, this project aims to examine how a built work can be reimagined and reborn at the end of its initial lifespan.
INTRO I 34

Troppotondo Arena is a temporary pavilion intended to host performances. Formed by 24 identical frames arranged in a circle, this project makes complete use of standard 4-meter wood members to prevent generating waste. Full-sized beams are cut into smaller pieces, which form the components of each frame and the additional structural system that sits between them. The size of each member dictates its role in the structure; three and four-meter beams make up the columns and vertical elements of the frame, while smaller components act as structural support. The qualities of its components present an opportunity for different variations of the single frame typology, ones that could be more effectively explored by eschewing the pavilion’s “sitelessness” and allowing specific site conditions to inform any changes to the precedent’s original logic.
35 I SPINE

PRECEDENT ANALYSIS I 36
Model in collaboration with: Coral Stuart-Cunningham, Abhilasha Thapa, Rodrigo Plaza
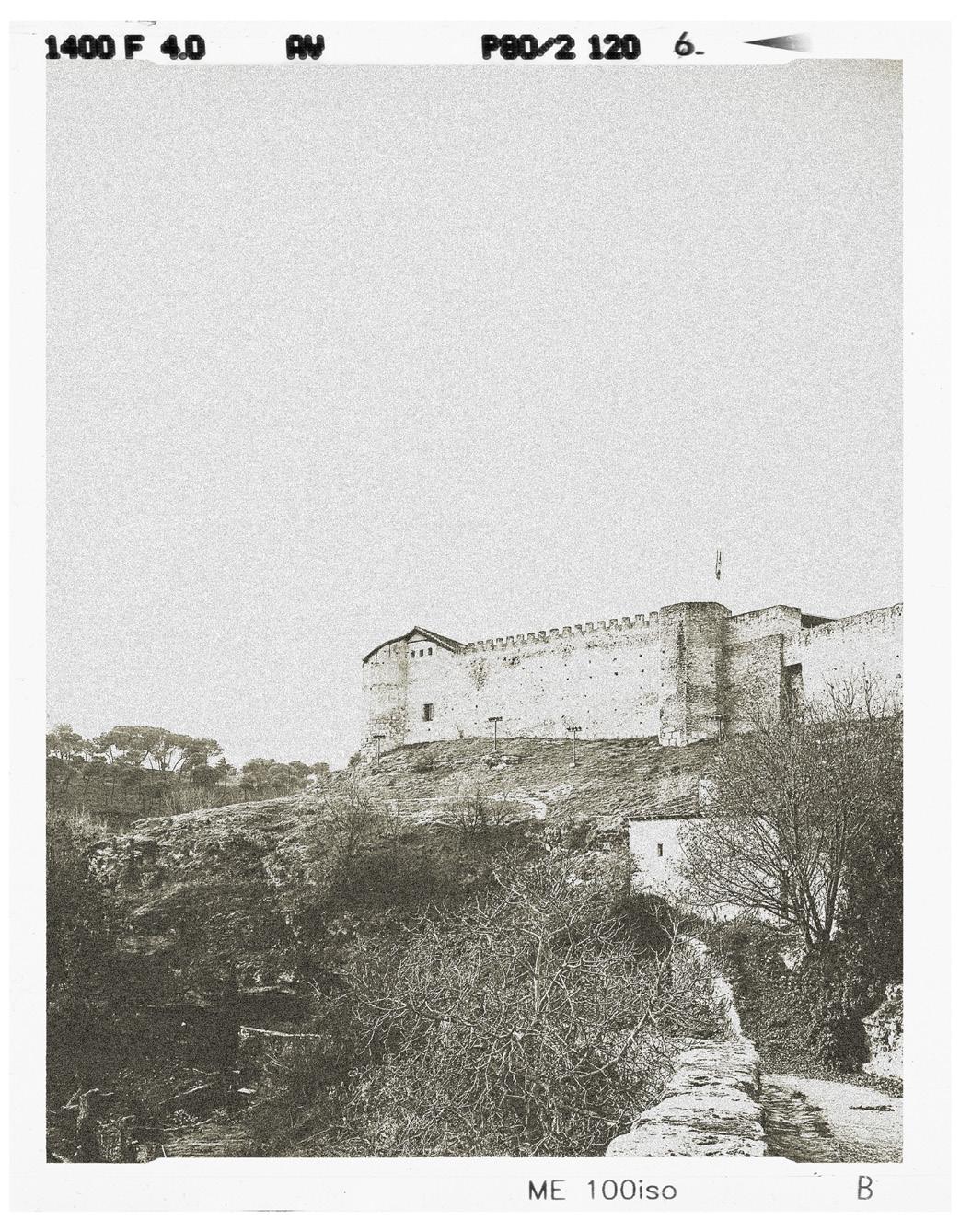









37 I SPINE
The proposed site sits atop a rocky ledge behind an old museum, with panoramic views of the Spanish countryside. Flanked by two main gateways through the city wall, this location’s potential lies with the possible establishment of a third passageway through an unused door in the museum.

SITE SELECTION I 38
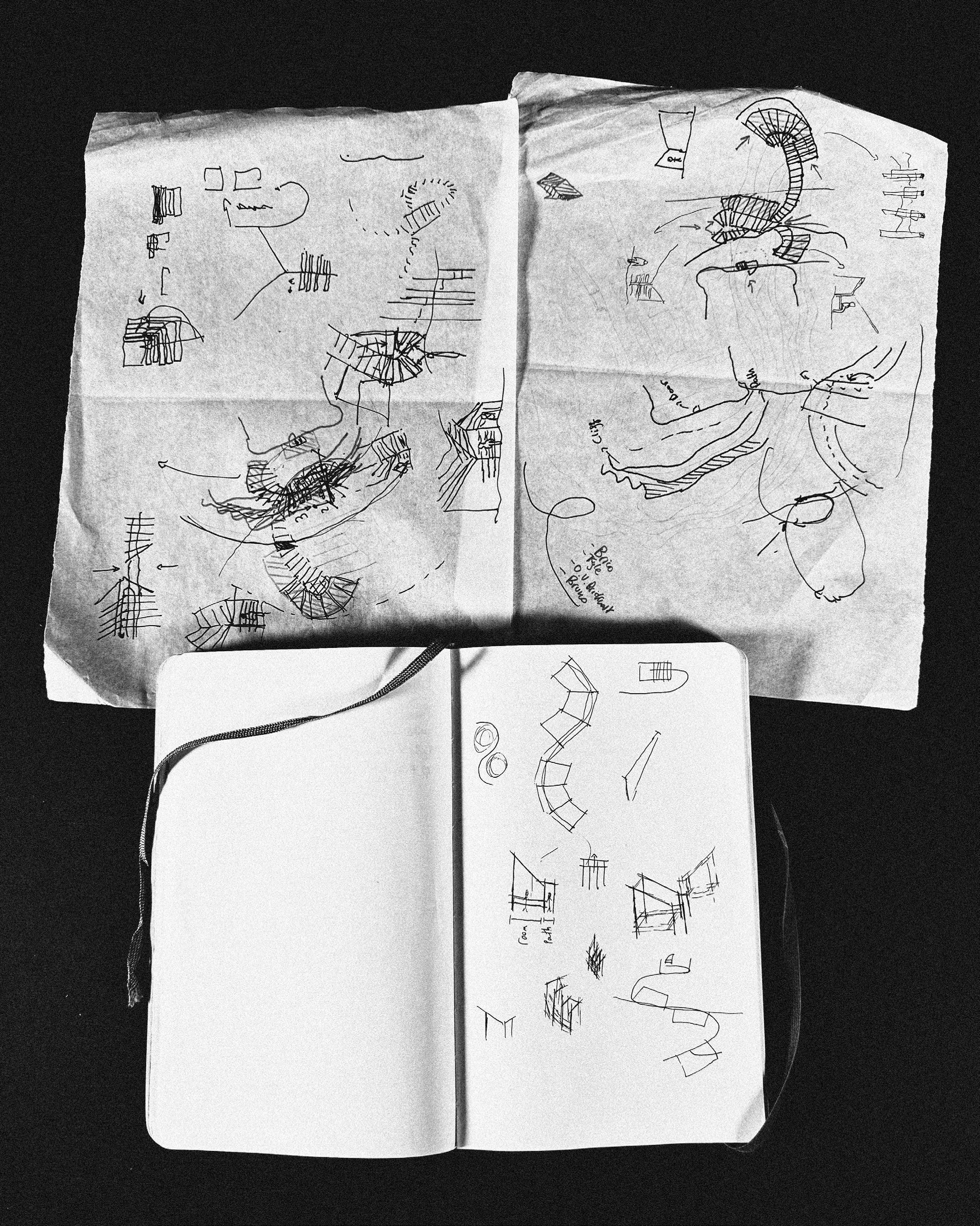
Through extensive iteration, a new frame typology was developed to address the various conditions of the site. The vertical members in each frame can be varied to deal with topographical changes, while the horizontal elements can grow or shrink to accommodate programmatic needs.

39 I SPINE

TRANSFORMATION I 40

1m3m 8m 41 I SPINE

PLAN AND SECTION I 42





43 I SPINE





IMAGERY I 44

INTERMISSION

INTERMISSION










IN COLLABORATION WITH SOFIA MENDEZ
VEIL VEIL
“THERE IS NO REAL ME, ONLY AN ENTITY, SOMETHING ILLUSORY... I SIMPLY AM NOT THERE.”
-BRET EASTON ELLIS, AMERICAN PSYCHO
In the current age of hyper-connectedness and proliferation of digital media, it is common for individuals to experience an unspoken societal pressure to put their lives on display. This phenomenon has been exacerbated by the advent of social platforms which encourage mass sharing, furthering the desire to constantly put forth a flawless image of one’s self; an image which is often in stark contrast to the reality behind the screen.
VEIL is an immersive time-based installation that explores the nuances of living in the digital age; ones that are often hidden behind the facade of an online presence. Through the use of operable semi-transparent screens, viewers are able to pull back the curtain and step inside the layers of psyche that exist beyond one’s self-constructed shield.
INTRO I 46

47 I VEIL

CONCEPT I 48

49 I VEIL

IMMERSION I 50
STEP INSIDE MY WITNESS WHAT AND HORRORS BEYOND

51 I VEIL

HORRORS AWAIT YOU
IMAGERY I 52
MY MIND AND WHAT WONDERS
THE VEIL
ADAPT

In collaboration with: Ryan CHAN
Richard PINCH
Christine CHO
“This is my calling... I want to do more for the kids in my community.”
-WILLIAM AGBO, DIRECTOR OF OPERATIONS AT TEACH ON THE BEACH ORGANIZATION
Education in developing nations plays a crucial role in their social and economic advancement. Teach on the Beach, a Busua-based NGO, has taken the matter into its own hands by providing after school programs and volunteer opportunities for students in Ghana, fostering social and emotional growth and developing global citizenship. Led by former student William Agbo, TOB has begun construction on its own facilities to demonstrate their long-standing commitment to the community.
ADAPT is a proposal for the heart of TOB’s new community and educational center. By replicating the form and structure of the existing classroom on the south edge of the site and implementing passive cooling strategies such as cross-ventilation and solar shading, this project aims to create a comfortable environment for education and cultural exchange.
INTRO I 54
THATCH ROOFING

RAFTERS

WOOD FLOORING
RAMMED EARTH
CONCRETE
Construction techniques are adapted from the existing classroom on site, featuring exterior walls constructed of rammed earth combined with light wood framing and thatch roofs. The use of sustainable and easily accessible materials combined with familiar, repeatable tectonic systems aims to greatly reduce total construction time.
55 I ADAPT
10m 20m

50m
The plan consists of a series of bars which house classrooms and community spaces. These modules are broken with elliptical indentations for existing vegetation on site and feature large openings on each end to promote cross-ventilation.
SITE AND STRUCTURE I 56

57 I ADAPT

SECTION I 58

To honor Ghanaian cultural heritage, Adinkra symbol screens are incorporated throughout the project. Fixed screens reside within window openings, while operable screens traverse the grand courtyard-facing openings within the bars. Crafted from carefully shaped bamboo stalks placed within a wooden frame, the symbols used correspond to their respective interior program, tying Ghana’s rich cultural history to their vision for a bright, innovative, and more sustainable future.
59 I ADAPT

IMAGERY I 60

ALL DRAWINGS, IMAGERY, PHOTOGRAPHY, ETC. WERE PRODUCED BY CALLUM TINKLER UNLESS OTHERWISE CREDITED.
 CALLUM TINKLER SELECTED WORKS 2023
CALLUM TINKLER SELECTED WORKS 2023






































































