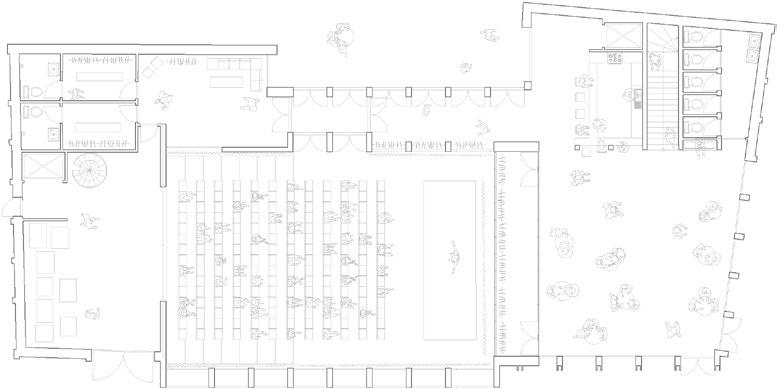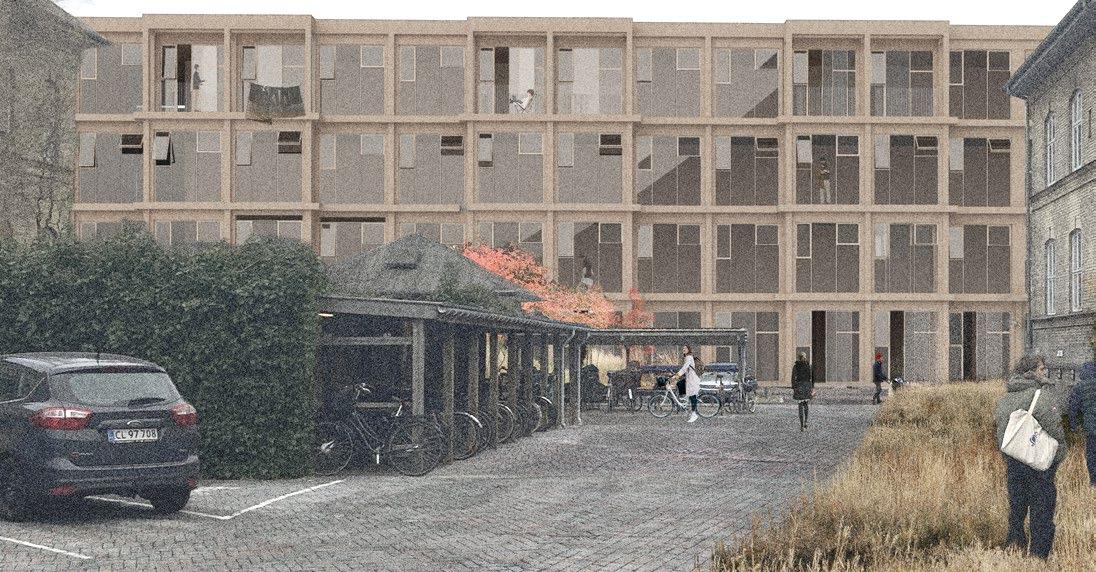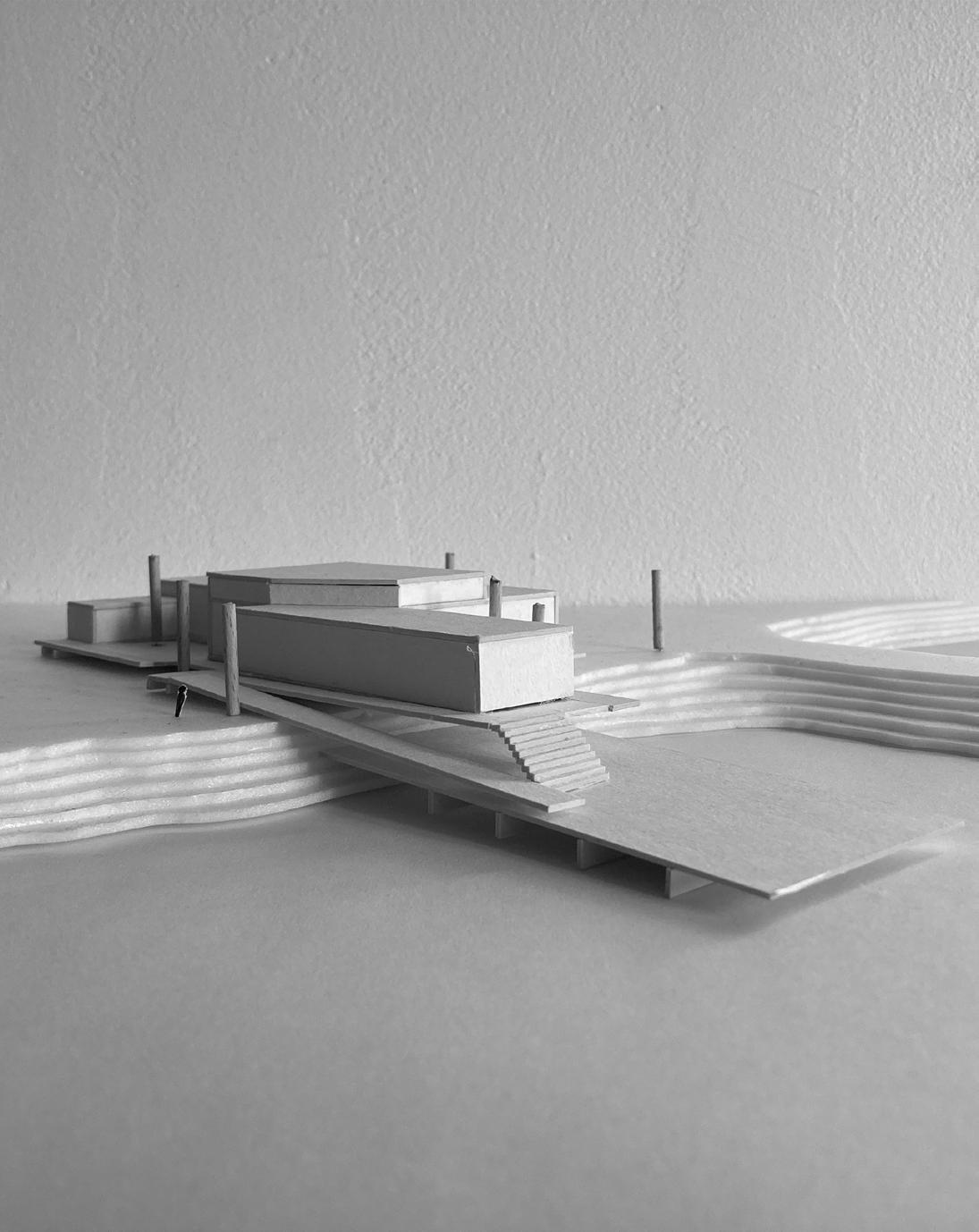Fredrik Lerbom



The project involved creating a building of at least 800 sqm. The program had to include foyer, workshops and a black box.
My main focus was to investigate the formal and informal scenes in Palma, where the final building became a large gateway from the street space into the core of the building.




By creating a flexible floor plan on the ground floor, the building can be adadpted to different scenarios.
Spanish food culture and performing arts can live in a kind of symbiosis in the floor plan scenario to the right.




The internal old column system is expressed in the new facade, where loggias has been created. Smaller apartments has been placed at the top of the building and large ones at the bottom.





In groups of two, we had a workshop for a week where we reconstructed part of Jørn Utzon´s Can Lis. We worked with the typical marés stones dimentions to build the room. Marés is one of the most common materials on the island of Mallorca.

We were assigned the task to incorporate furnitures into the room. We took inspiration from Jørn Utzons old drafts of the work, where he makes recesses in the floor, which provide new spatial possibilities.
An intergrated bench is connected to a bed section at the back of the room.




During my work at Cobe, I worked among other things, on the local plan for Jernbanebyen
We held discussions with the municipality of Copenhagen and the client to produce a new local plan style. The challenge was to illustrate the regulations without going to deep into the arhitectural expression


Kayak Club in Copenhagen
A landscape assignment, where I would create a kayak club with the possibility of overnight accommodation. In addition to the landscape, the focus was on wood tectonics.
I used Stan Allens point and line method, where I let the trees guide the design and my placement in the landscape.





Since the building finds its way among the trees, I deliberately worked with point foundations, out of considiration for the trees root system.
The load-bearing structure was placed on the outside of the building to create a relief formation on the volume.


The internship lasted four months. The pictures shows the construction model in 1:50. I also made some collages, facade illustrations and assisted Johan with model sketching in Stockholm.
In addition to that, I attended at meetings with different expert consultants.


An analysis of Dom Hans Van Der Laans work Tomelilla Kloster. First part built in 1991 and the final part in 1995.



A material course where we as a group of four were assigned the work “House extention in Mortsel” of the Belgian architecture firm Bovenbouw.
The task was to rebuild one part, a biopsy of the building in scale 1:1. We chose to take a section of the garden exit of the house.




My first project at architecture school. An urban farmer settles in a space in the Nordväst district of Copenhagen and starts to a cultivation business.







An analysis of Johansen Skovsteds expantion of the lookout tower at a pumpingstation at Skern river. The focus was on the pump station stairs.
