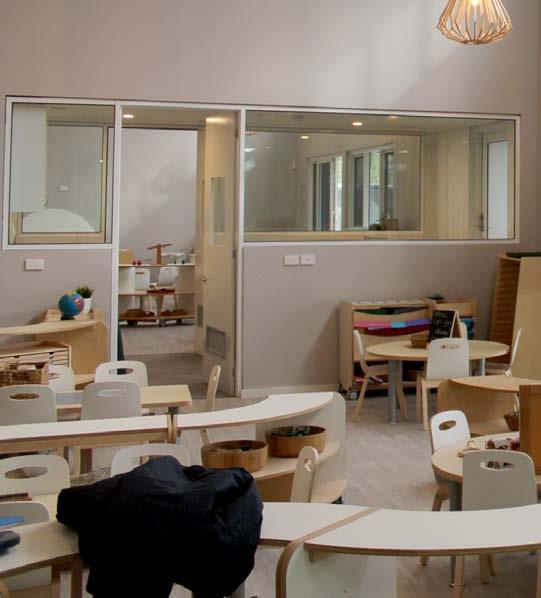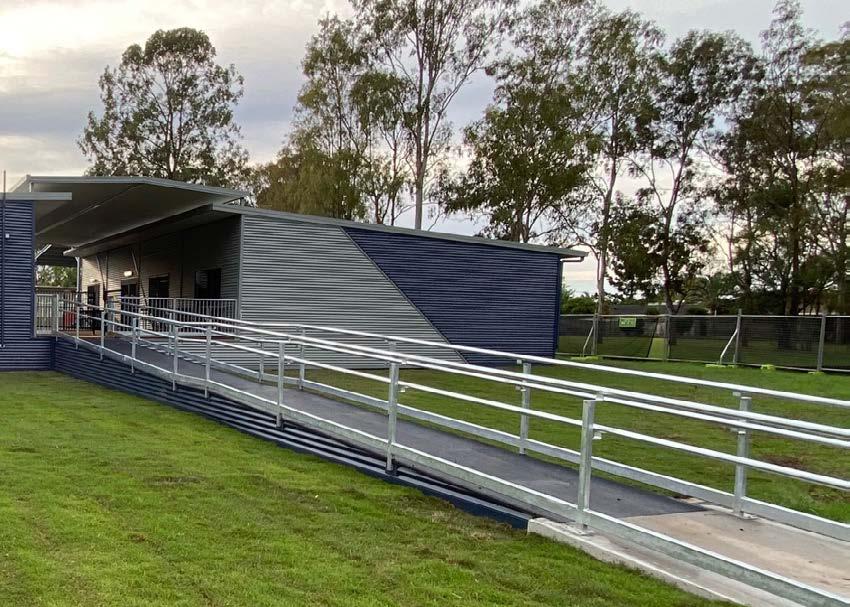Modern modular solutions for the next generation.
Fleetwood’s early childhood capabilities statement.
March 2024


Fleetwood’s early childhood capabilities statement.
March 2024

Fleetwood Australia acknowledges Traditional Owners of Country throughout Australia and recognises the continuing connection to lands, waters and communities. We pay our respect to Aboriginal and Torres Strait Islander cultures; and to Elders past and present.
The artwork on this page is by Garry Purchase, an Indigenous man from Sydney’s Eastern suburbs. His modern take on Aboriginal art depicts Fleetwood Australia as a meeting place, symbolising the company’s connection to remote regions.
This artwork was created by Gary in May 2022 as part of Fleetwood’s Reconciliation Action Plan (RAP). Our RAP is a commitment to creating a culturally safe workplace for Aboriginal and Torres Strait Islander peoples. As an Australian company with a history in family business, we’re extending our efforts to support remote and urban communities through building and accommodation solutions.


As a business deeply ingrained in the educational landscape, Fleetwood has seen firsthand how the spaces we learn in can shape our experiences. Beyond just classrooms filled with whiteboards and desks, these environments must be safe places where children can play, learn and grow, while providing teachers with the tools they need to feel confident and empowered.
At Fleetwood, we understand that every day matters when it comes to education. We’re all about crafting environments where both students and teachers can thrive, each and every day, reaching their full potential. This is especially important in rural and remote areas where access to quality educational resources has had its limitations.
In today’s digital age, we also acknowledge safe and effective education through technology is increasingly essential. Fleetwood recognises the diverse needs of individual schools and is committed to providing tailored solutions that align with their unique requirements. We do this by:
• Cultivating environments that not only attract teachers but also foster a playful learning atmosphere for students.
• Minimising disruptions for students in co-located spaces by ensuring swift construction, often completed within school holiday periods.
• Incorporating considerations for diverse cultural heritages to ensure inclusivity and relevance.
• Ensuring our buildings can be used for years to come by adapting and flexing without extensive rebuilds.
Our modular solutions embody our commitment to providing dynamic educational spaces for the next generation.
Together, let’s build a brighter future,
Bruce Nicholson CEO of Fleetwood AustraliaFleetwood Australia stands as the largest Australian-owned and operated, offsite manufacturer and provider of modern modular building solutions. As a proud subsidiary of Fleetwood Limited, a mainstay on the Australian Stock Exchange since 1987, our legacy is one of quality and innovation.
With manufacturing facilities strategically positioned across the nation, we offer our clients unparalleled certainty. Meeting client timelines and budget requirements is our specialty, a challenge we embrace on every project with pride and dedication.
Our comprehensive portfolio encompasses the entire spectrum of modern modular solutions, from initial design to offsite manufacture, civil site works, transportation, installation, relocation, refurbishment, decommissioning, maintenance, operations, and storage. With over 60 years of industry expertise, we’ve emerged as leaders, renowned for our commitment to innovation, quality and reliability. Collaborating closely with both private and public sector clients, our in-house teams specialise in crafting modern building solutions to highly specific needs.
At Fleetwood, we champion community well-being by crafting safe and healthy environments that cater to the diverse needs of our clients. With a storied history spanning six decades, we’ve cemented our position as experts in modern modular buildings, continually adapting and evolving to meet the needs of modern Australia.


At Fleetwood, we understand the importance of creating high-quality learning environments that support children’s development and spark curiosity.
For over three decades, we’ve been working in partnership with the education sector, continually refining our solutions to meet the needs and pressures of today’s education system. As leaders in the field, we’re renowned for our ability to deliver bespoke modular learning environments fit for generations to come.
Our dedication extends particularly to early learning environments, where our expertise really shines. We take pride in designing architecturally inspired solutions that cultivate stimulating spaces for early education, encompassing child care centres, kindergartens, preschools, and out-of-school care facilities. Leveraging innovative prefabrication techniques, we ensure swift construction and installation, setting the benchmark for contemporary, modular learning spaces.
We remain steadfast in our mission to deliver unparalleled building solutions that not only meet but exceed the expectations of our clients but the end users of these spaces too.
With our widespread manufacturing centres, we can build multiple early learning solutions simultaneously, often completing them well ahead of schedule. This means more access to education for more learners, in a shorter amount of time.
Our offsite construction approach minimises on-site personnel and activities, lowering environmental impact and safety risks for local communities. This strategy, known as LISA (Lower Impact on Site Activities), underscores our commitment to minimising disruption.
The scarcity of tradespeople in remote areas often leads to exorbitant expenses and logistical challenges in accessing these locations. By opting for offsite construction, we mitigate these costs and minimise potential delays and budget blowouts associated with securing trades on-site.
Our in-house design team adopts a dynamic and flexible approach, ensuring that building designs are meticulously crafted to meet the unique requirements of each school and area. This includes creating bespoke fittings and fixtures that resonate with the local community, as well as addressing accessibility requirements to ensure equal access for all learners.
1 4 2 3Our approach allows for easy repurposing, reuse, and adjustment to evolve with changing demands. There’s no need for additional investment in new buildings; instead, we can utilise existing structures and repurpose them to accommodate future needs.
Outdoor areas hold equal significance to indoor spaces, particularly in early childhood education. Alongside our comprehensive turnkey solution, we manage both hard and soft landscaping, along with playground installation.
Our modern modular approach delivers architecturally designed buildings at scale without the price tag. Clients can tailor finishes to suit their budget, ensuring costeffectiveness from project get-go. By streamlining construction, we maximise value, freeing up resources for student learning rather than downtime and disruption.
Diverse finishing requirements are catered for with our external glazed brick construction options. This allows for the seamless integration of new modular builds with the look and feel of older existing buildings.
We carefully select sustainable building materials and construction methods to minimise waste. Additionally, we actively recycle materials and efficiently manage inventory levels to further reduce our environmental footprint.
Our offsite construction techniques and advanced technologies significantly reduce carbon emissions and enhance resource efficiency compared to traditional onsite builds. We continually strive to minimise waste and environmental impact by:
• Using recycled materials
• Prioritising local sourcing
• Implementing clean production methods
• Setting targets for waste reduction and recycling
• Adopting energy and water-efficient practices.
Our success hinges on the caliber of our team, the partnerships with our clients and collaborators, and the communities we serve. At every turn, our aim is to provide unparalleled solutions for our customers. These acknowledgements are a testament to our ongoing dedication to innovation and quality.
2023
• Modular Building Institute (MBI) Winner Best Permanent Modular Education over 10,000 square feet (Mackenzie State Special School)
• Best Permanent Special Application over 10,000 square feet (Sydney International Speedway)
• Honourable Mention – Permanent Modular Assembly (Albert Park Pavilion)
• Honourable Mention – Permanent Correctional (Corrections Victoria Prison Infill Expansion)
2022
• Best of Show Green Building Modular Building Institute (MBI) Winner (Legacy Living Lab L3)
• Best Permanent Education over 10,000 square feet (Barramurra Public School)
• Best Permanent Modular Correctional (NSW Justice Infrastructure Prison Infill)
• Best Permanent Modular Assembly (Spencer Pavilion)
• Best Relocatable Modular Assembly (Westrac End of Trip Facilities and Changeroom)
2021
• Modular Building Institute (MBI) Winner Best Relocatable Office over 10,000 square feet (Paramatta Eels Head Office)
2020
• Modular Building Institute (MBI) Winner Best Permanent Modular Education Facility over 10,000 square feet (Frankston Heights Primary School)
• Best Permanent Modular Education Facility under 10,000 square feet (Moe South Street Primary School)
• Best Permanent Modular Education Facility under 10,000 square feet (Fairfield Primary School)
• Best Relocatable Modular Education Facility over 10,000 square feet (Carey Baptist Grammar M-Link Building)
Our standard designs have been used in education for over 30 years to deliver customised prefabricated and highly specified learning environments.





































































A special delivery from Fleetwood by ferry.
Russell Island Kindergarten, VIC
• Modular classrooms built in Crestmead facility and transported to Russell Island on a ferry.
• A remarkable feat of prefabrication, allowing classrooms to be easily transported anywhere.
• This project was in partnership with The Queensland Department of Education.

• Designed and constructed the Maragon Early Learning Centre in Baldivis, WA.
• The project employed a full turnkey insitu approach, with Fleetwood handling design, project management, and civil works all onsite.
• Collaboration ensured a modern and highquality facility, leading to its acquisition by Busy Bees Australia, strengthening their national presence in Perth and nation-wide.





Tarneit
• Tailored design and construction solution to meet expanding child care demands.
• Providing 231 additional places for children, catering to community growth.
• Enjoy a modern, adaptable facility accommodating multiple classes and future relocation potential.

• Constructing a larger facility utilising a $500,000 grant, including two activity spaces totaling 371m2, connected by a covered deck.
• Our solution included prefabricated and in-situ building methods, delivering a modern facility within four months.
• Overcoming COVID outbreak challenges to provide a finished space for over 90 children.





Korin Korin Child and Family Centre, VIC
• Fleetwood manufactured and installed a Child and Family Centre for the City of Whittlesea, featuring three early learning playrooms and maternal health services.
• The collaborative effort between stakeholders resulted in over 30 modules being manufactured and delivered, creating a modern, environmentally sustainable building.
• The flexible modular design allows potential relocation in the future, benefiting both the council and the local community with high-quality facilities.

• Designed and constructed the Maragon Early Learning Centre in Baldivis, WA.
A quick design and construction solution for a growing student population in Sydney’s inner suburbs.
• The project employed a full turnkey insitu approach, with Fleetwood handling design, project management, and civil works all onsite.
• Project completed over the summer holidays, with Fleetwood responsible for all aspects from site setup to installation, ensuring minimal disruption to the neighborhood.
• Collaboration ensured a modern and highquality facility, leading to its acquisition by Busy Bees Australia, strengthening their national presence in Perth and nation-wide.
• The modular classrooms blended seamlessly with the existing school structure, providing a unique and flexible solution.




