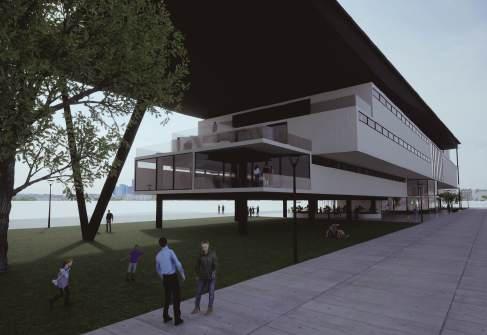FLAVIA SBARDELLA
ARCHITECT AND URBAN PLANNER
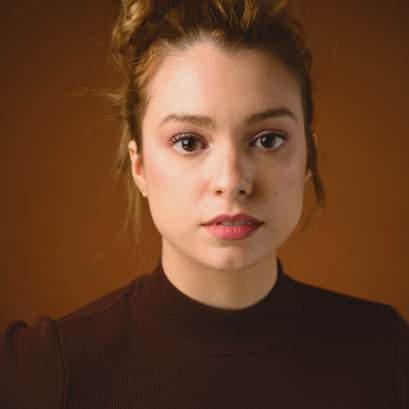
A highly motivated Architecture and Urbanism graduate from Unifil University in LondrinaBrazil. I am creative, punctual, pricise and have a good eye for details. Once i start a project i keep focussed on the results. I try to innovate in every project to make it my own.
EDUCATION
January 2019 - December 2023
Bachelor of Science Architecture and Urban Planning
Centro Universitário Filadélfia - Unifil, Londrina, Brazil
SKILLS
Analytical and critical thinking
Problem-solving
Multilingual
Project planning and coordination
Creativity
HOBBIES/ INTERESTS
I like photography and art, which stimulates my creativity and attention to detail.
I enjoy traveling and exploring new cultures, what drives me to keep curious in my love for learning.
Writing about daily experiences and creating new things are some of my favorite ways to express myself. Beside that I like to cook and organize, both make me feel rewarded and fulfilled.
LANGUAGES
Portuguese: Proficient C2
English: Intermediate B1
Spanish: Elementary A2
Dutch: Begginer A1
SOFTWARES
Microsoft Office
Adobe Photoshop
Adobe Illustrator
Autodesk Autocad
SketchUp
Autodesk Revit
Graphisoft Archicad
Twinmotion
Enscape Render
PROJECTS


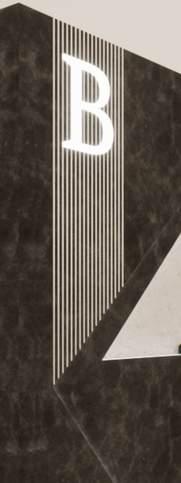

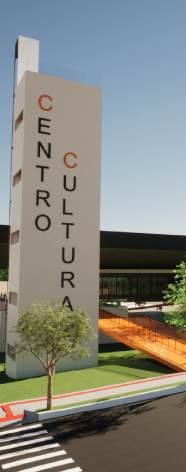

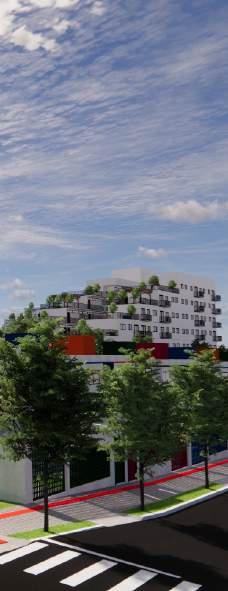

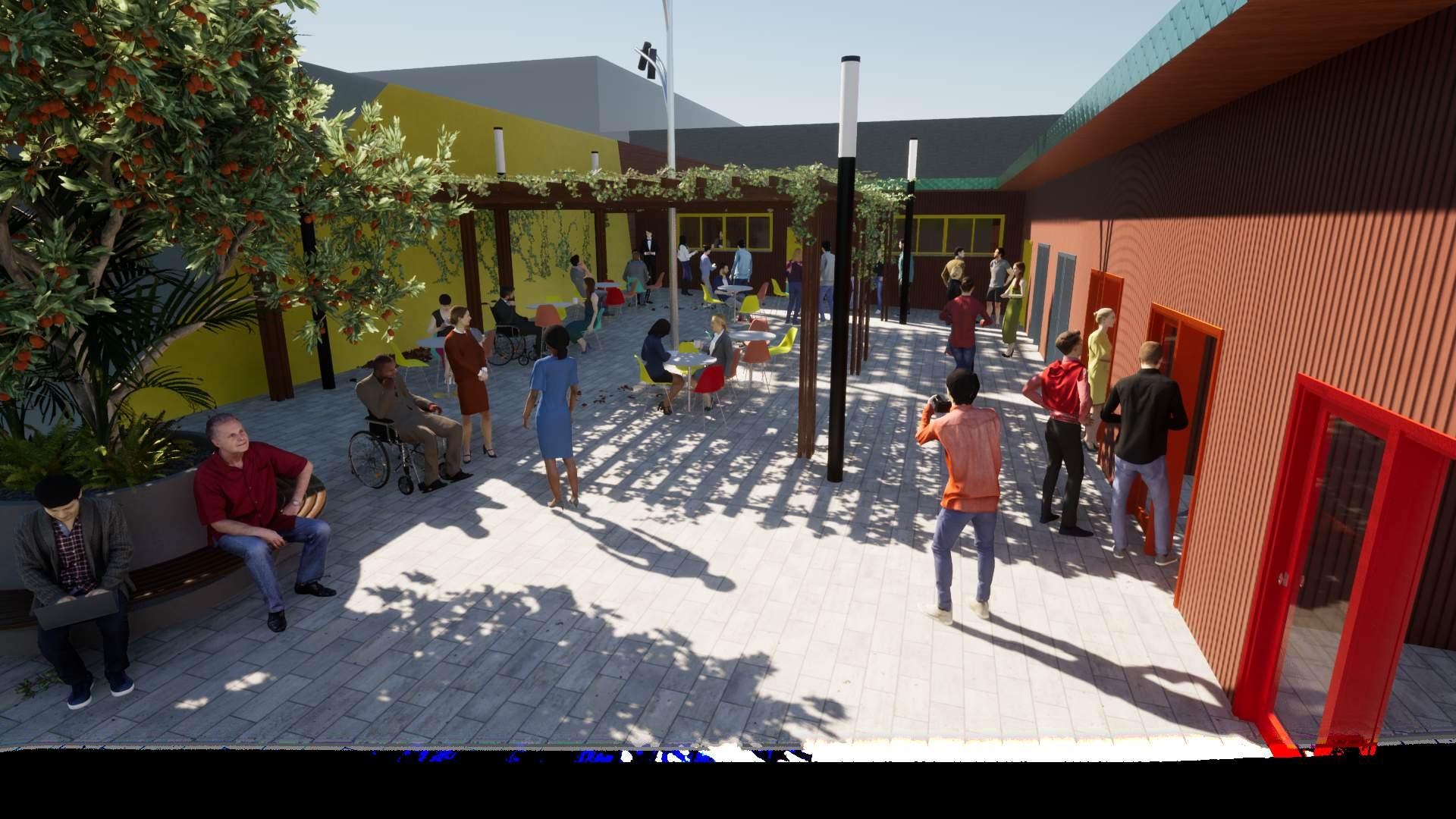
C O N C E P T + P A R T Y
Brazilian culture, vivacity and welcome = “City with open arms to all the children of our Brazil” * Party will be developed through:
1. Use of colors and interactive materials to symbolize the joy of the Brazilian people;
2. Living and leisure spaces to highlight the nation’s collective nature;
3. Native plants representing Brazilian flora to represent the diversity of Brazilian culture;
4. Attractions such as gastronomic and shopping leisure to make previously deserted spaces more inviting and, therefore, safer;
*Verse of the Londrina anthem.
*PROJECT CARRIED OUT IN COLLABORATION
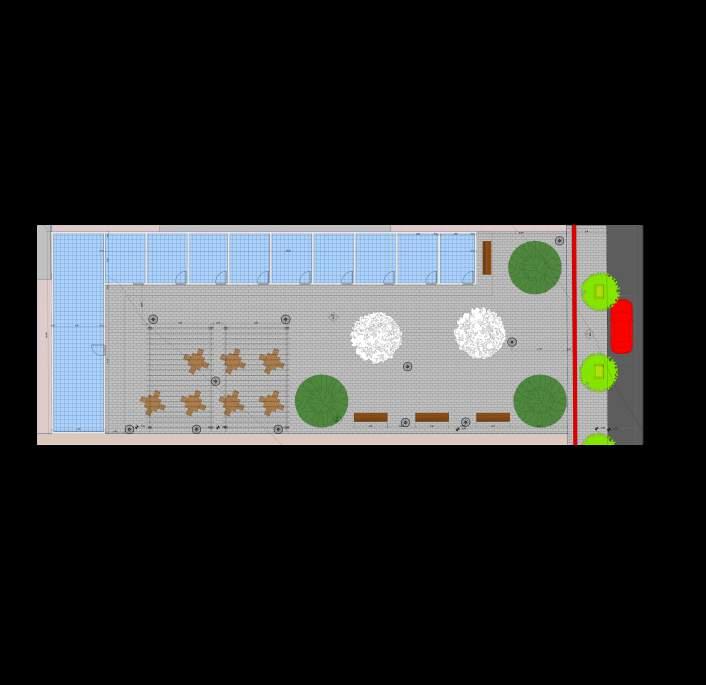
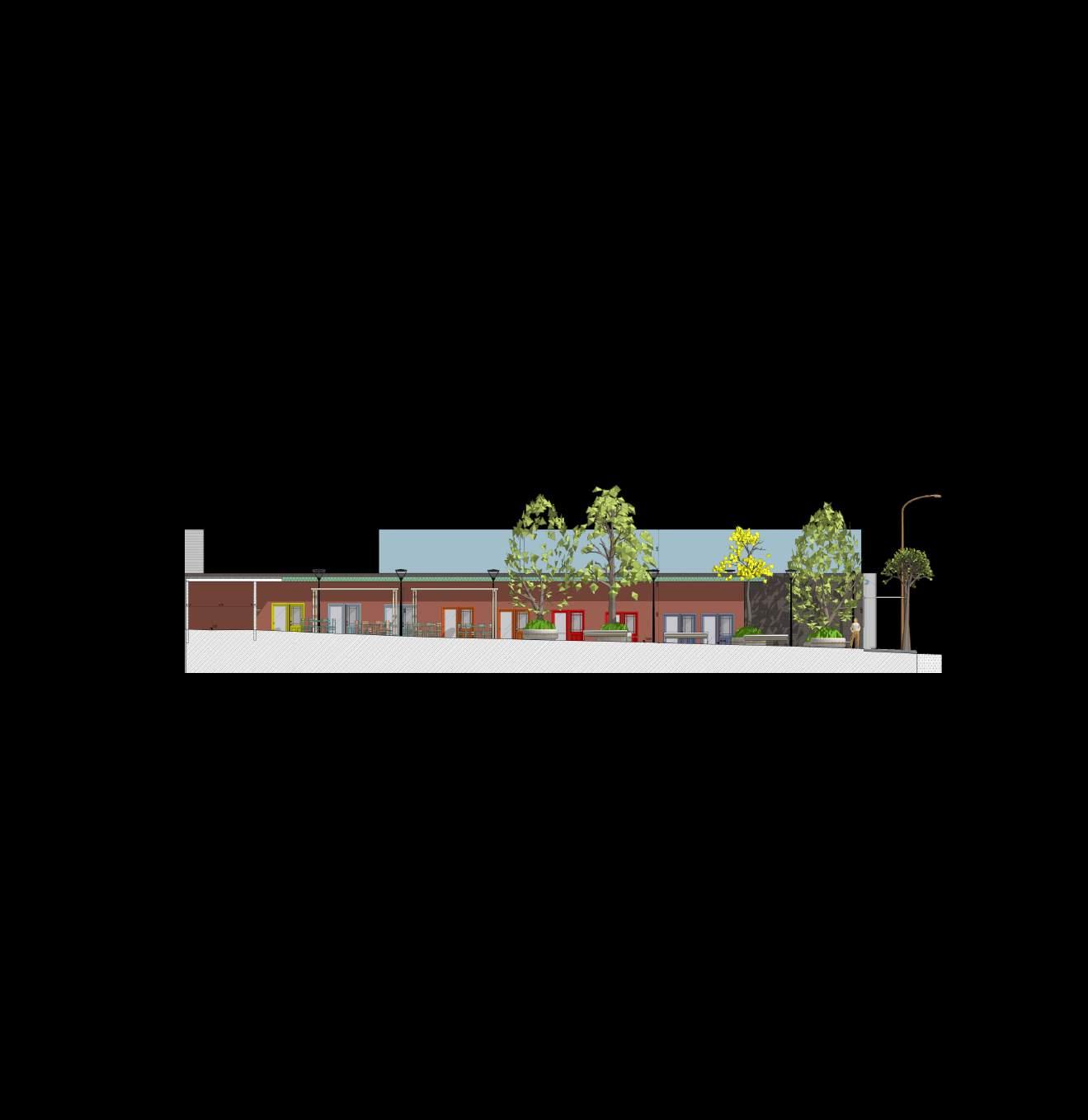


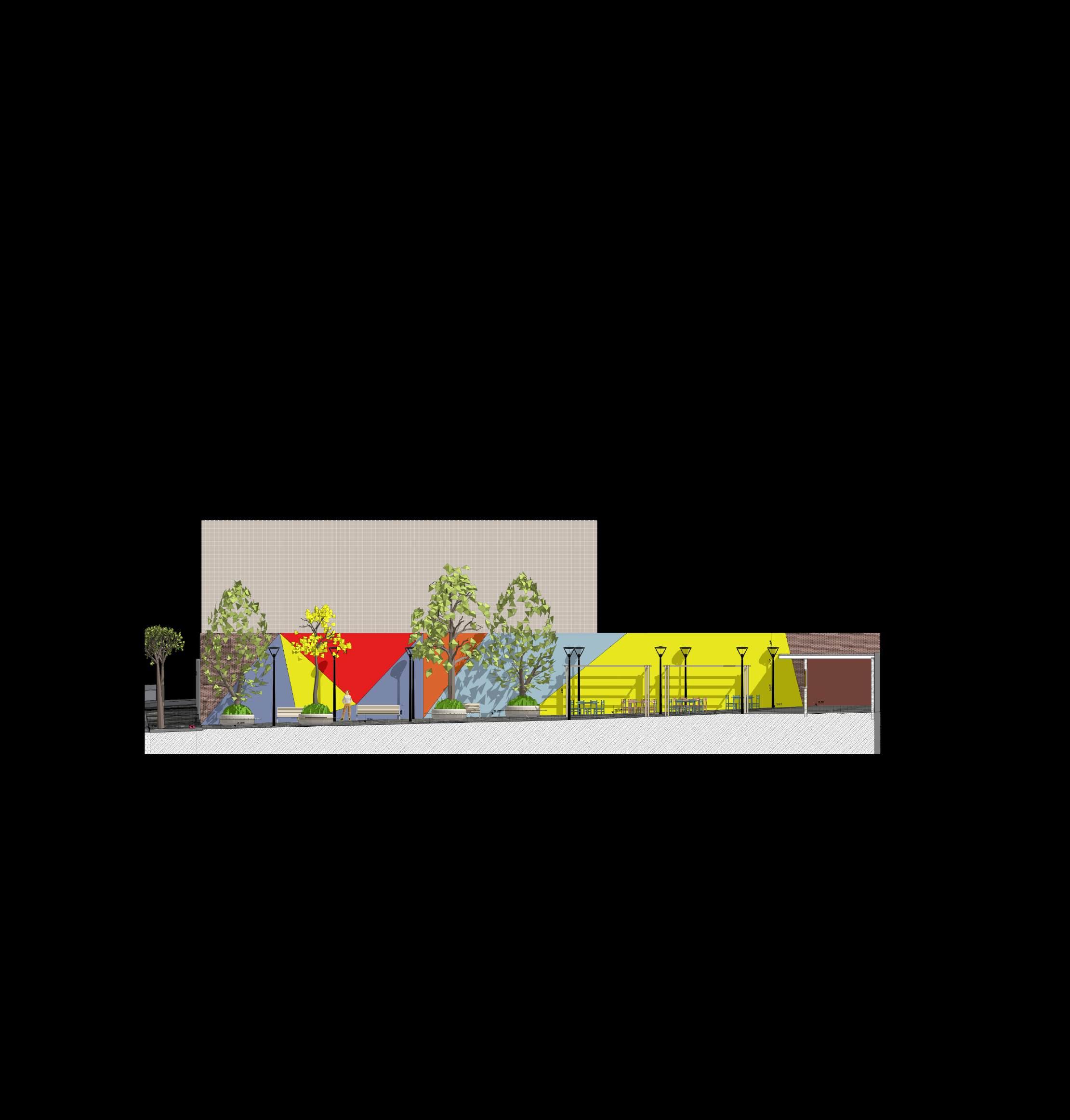
2 - MODATEC SCHOOL
The school's concept is inspired by Da Vinci's phrase “simplicity is the ultimate degree of sophistication”, in which the objective will be to represent the duality that users tend to experience during artistic creations between the intrinsic expressive naturalness of the human being and the sophisticated theoretical complexity of the study of fashion. The party is generated by the translation of the word simplicity, with straight lines and simple shapes; create objective environments, interspersing open and closed spaces, allowing for coexistence and individualized areas, where students can reveal their natural beings, express their individuality in a free, transparent, creative way and collaborate with each other, towards the common objective: learning.
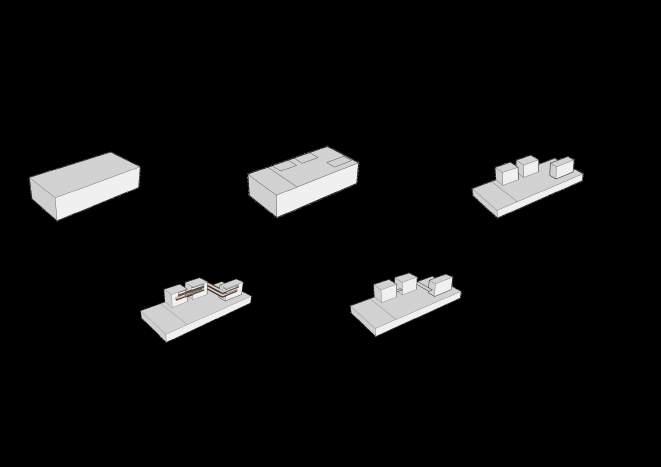
Sophistication is represented by the exquisiteness of simple and elegant materials, such as wood and white concrete and the use of tertiary colors. Spaces with greater contact with the outside will be used in practice locations and locations with greater opacity for theoretical study environments, in order to provide sensory experiences with an emphasis on phenomenology, representing the contrast between artistic expression and conceptual teachings. The blocks and classrooms are connected through ramps and open corridors, in order to encourage collaboration and socialization between students.

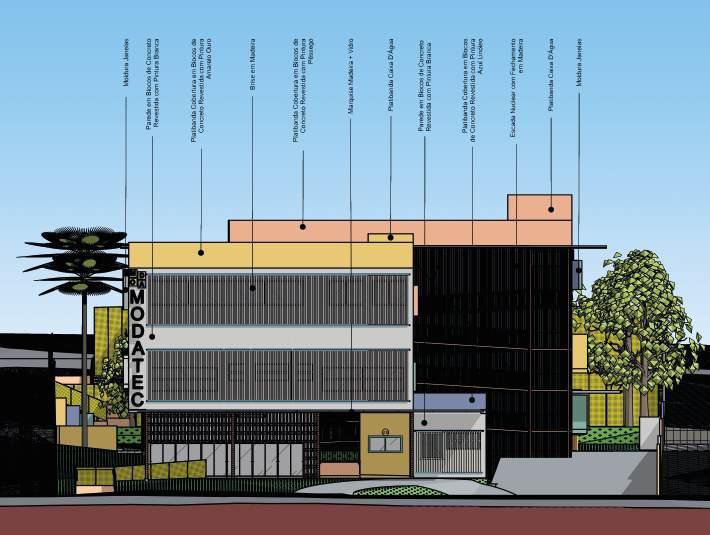

Roof Plan Without Scale


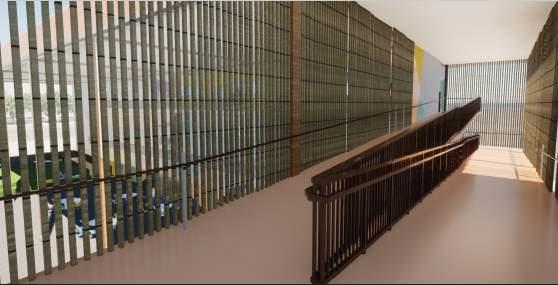
Entrance from the Sports Court Perspective

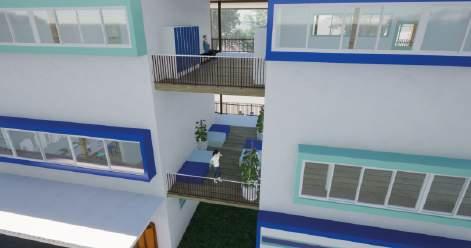
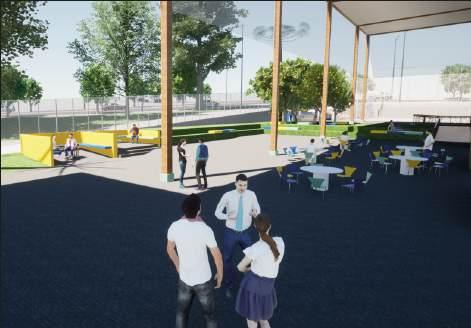
Observing the surrounding area of the land, we can conclude that it is in the middle of a concrete jungle. In this way, we sought to create a space that respects the characteristics of the surroundings, creating an environment that highlights the contrast between nature and city, integrating them. This search for a breather in the urban environment came about with restaurant users in mind, with lunch time being their only break during the work period, this resulted in the creation of a less hostile place, which would convey tranquility to people at such an important moment, which is the food. Thus, the concept is to generate a natural refuge in the midst of urban rigidity.
The starting point was the observation of the building already existing on the land and the intention of using it to connect the two roads that surround the land and also as access to the restaurant. From there, a route was created between the building and Street Senador Souza Naves. To realize the idea of the concept, there is a transition between urban solidity and the organic, in this way two overlapping blocks were created, which created a better cafeteria space on the upper floor. The edges of the building, facing the roads, are linear and made of materials such as concrete and masonry bricks, and the core in an organic format with natural materials such as wood and glass, which was used to relate the interior with external nature. . To explain the transition, a route was created to direct the user to a mental shelter, external and internal, a place of leisure and rest, using vegetation so that they can take a breather from the urban harshness.
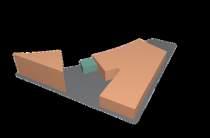
In orange, existing neighboring buildings. In green, the historic building used in the project;
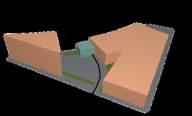
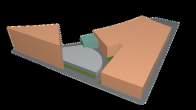
Study of the volume, respecting the concept of linear facades and the organic core;

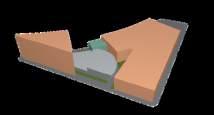
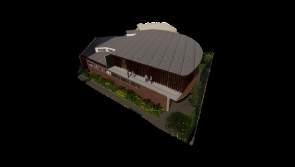



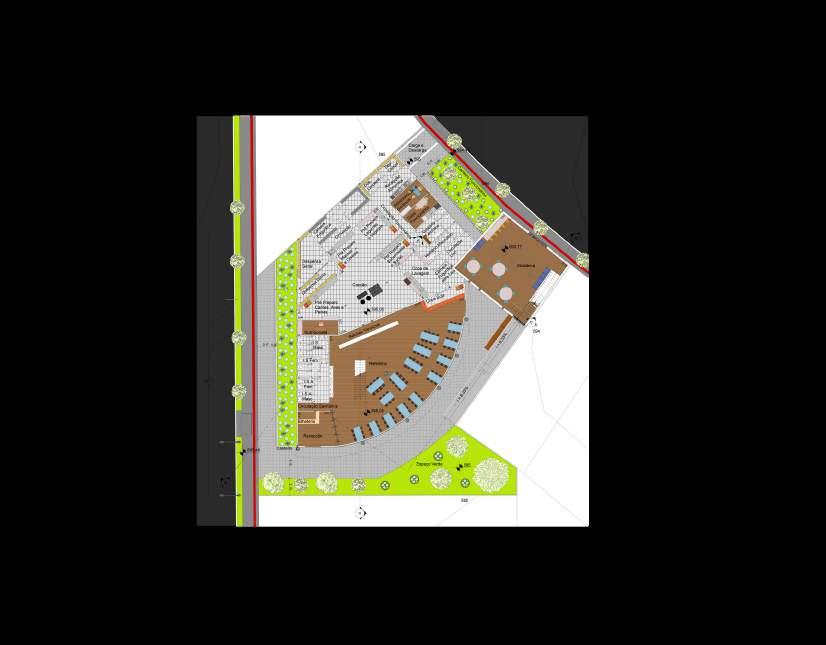

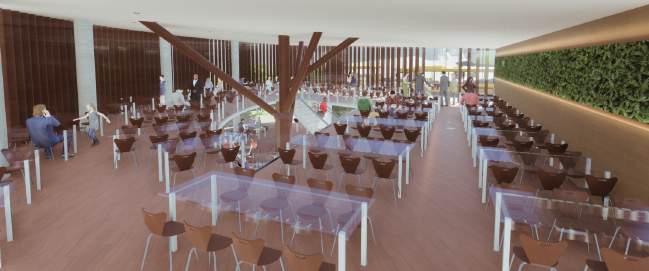
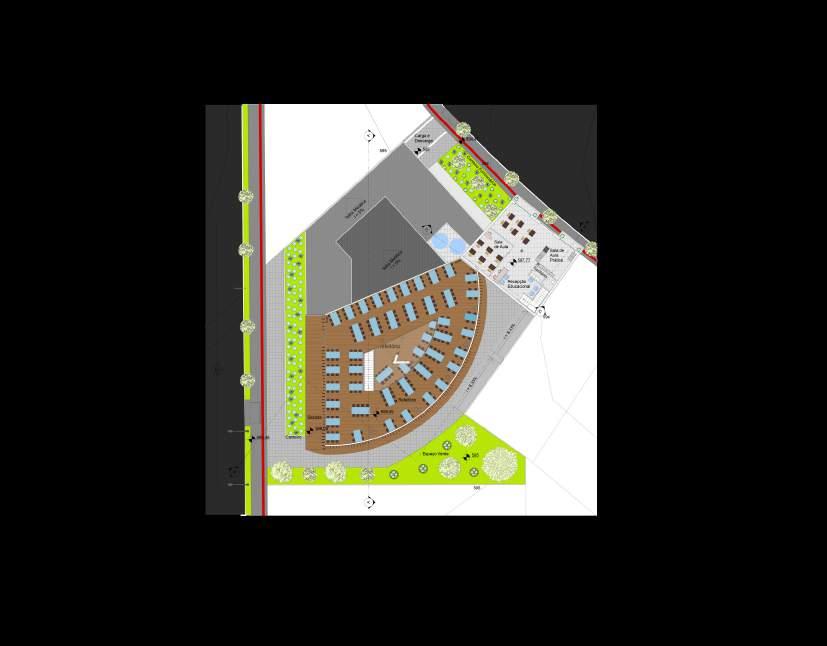
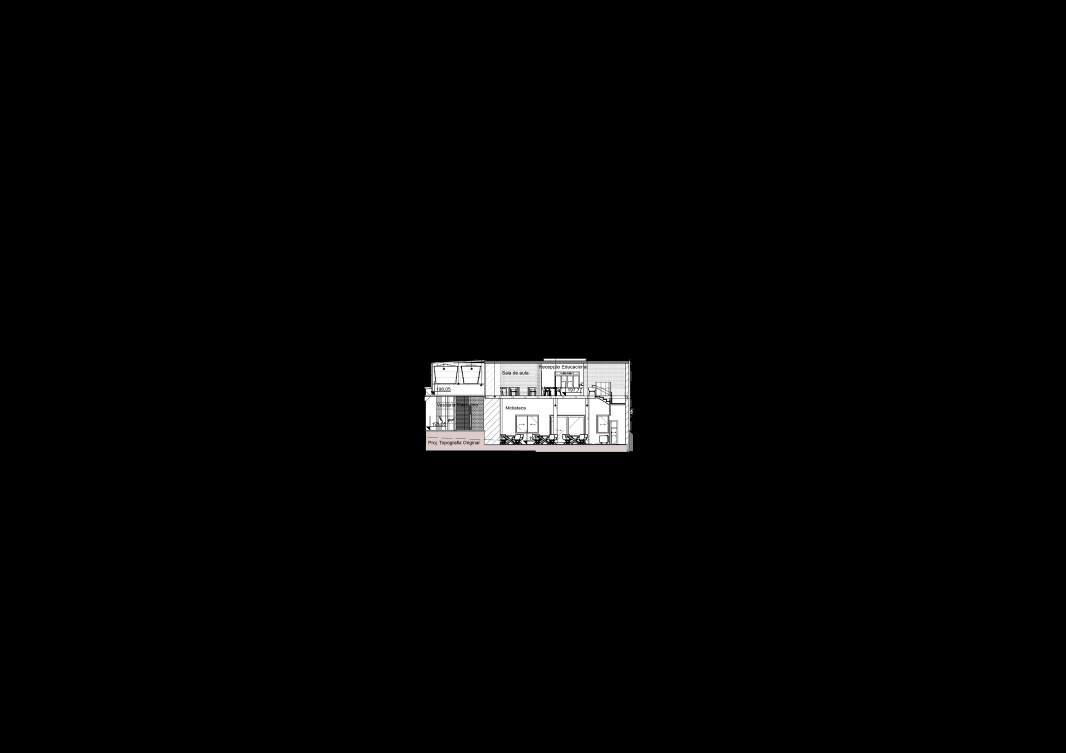
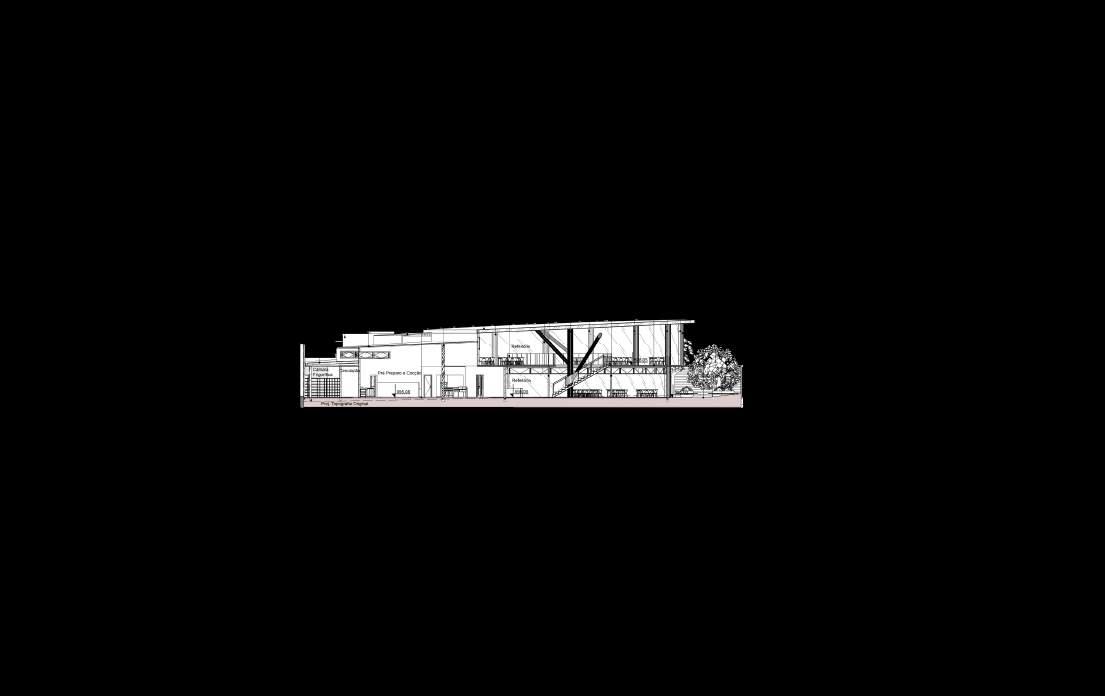
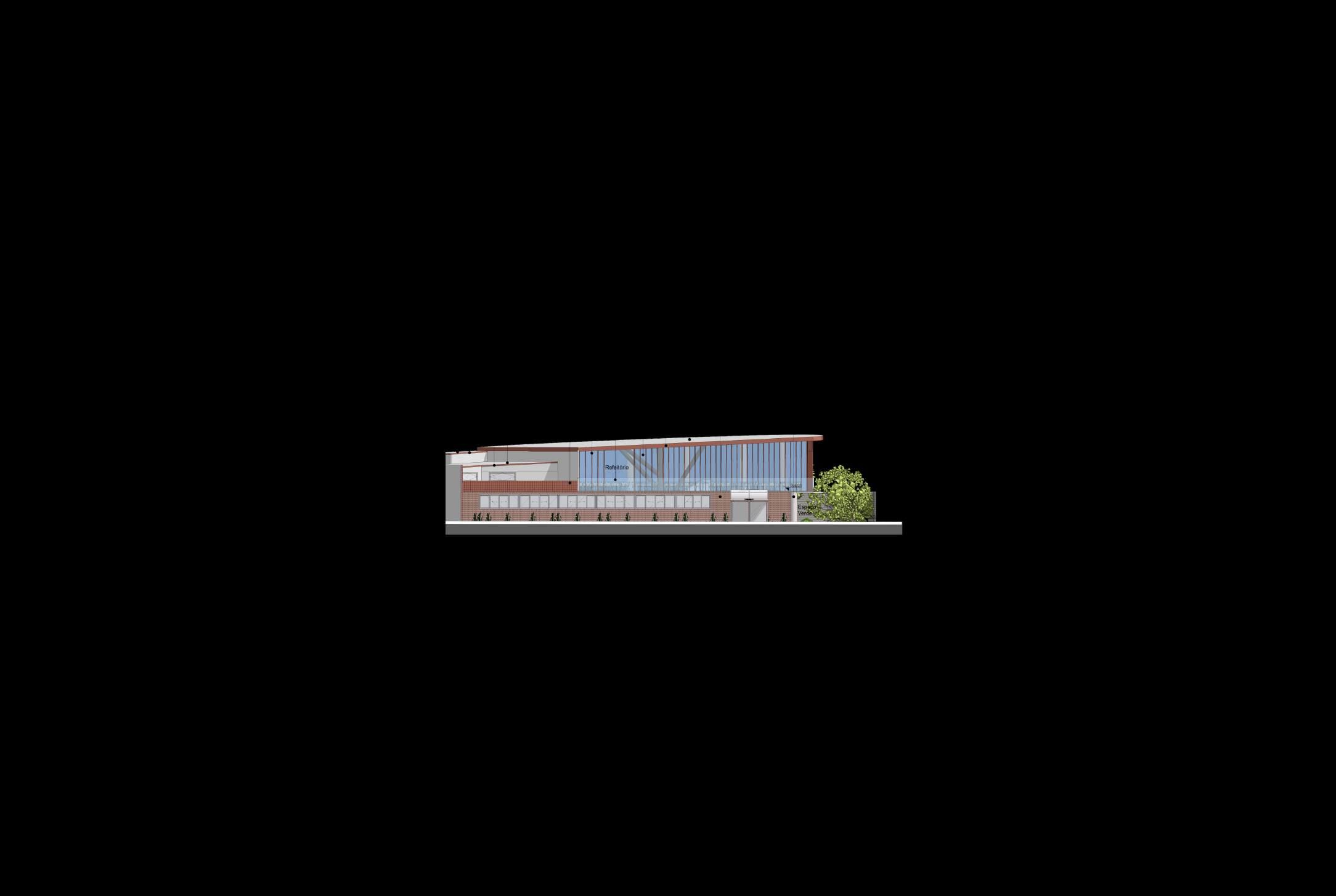
The building wa Palhano, a place o
t




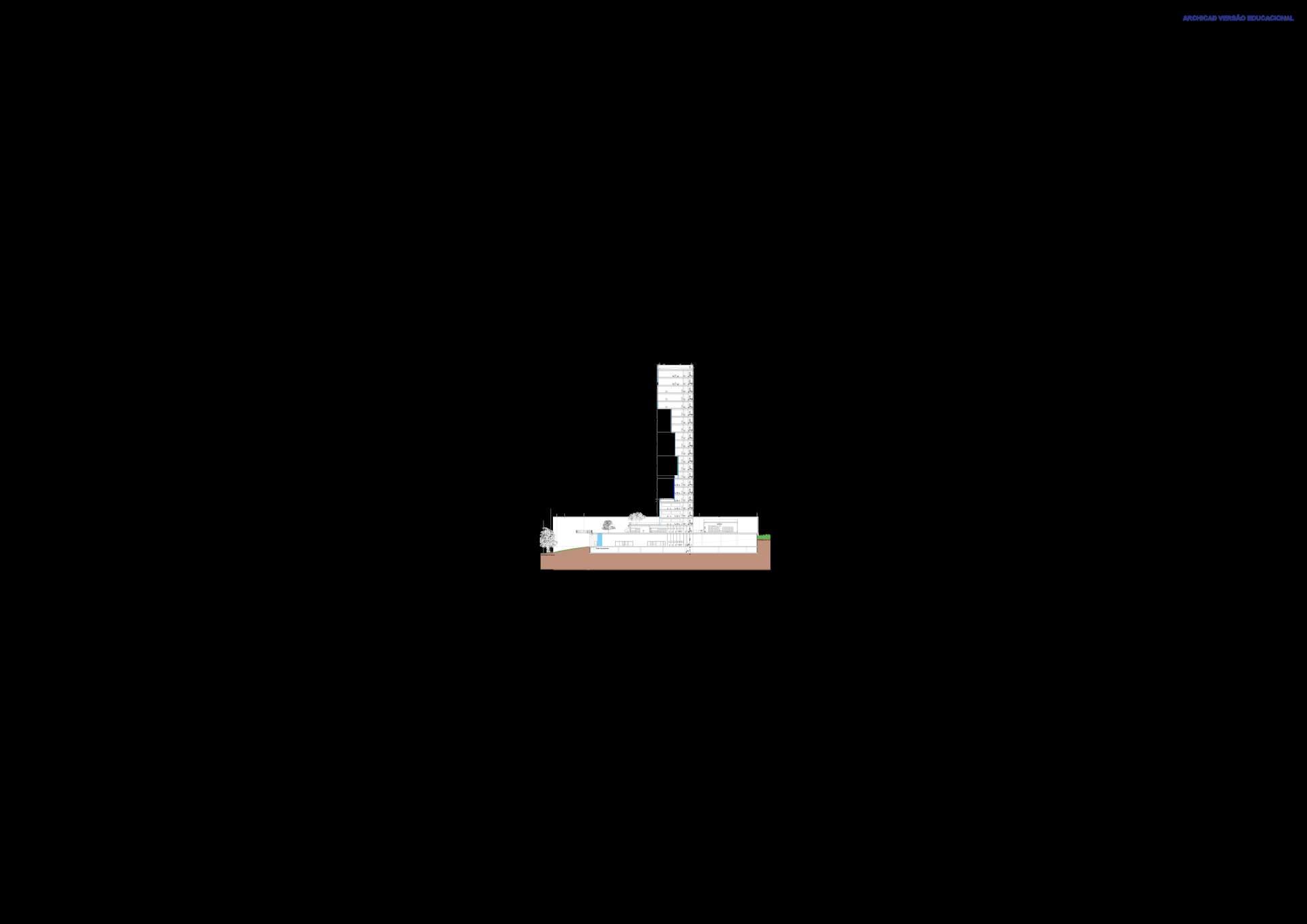
Express the transition between raw and precious.
1- Cave-like facade, reminiscent of raw nature;
2- Tablets redesigned with natural materials that convey the feeling of something valuable;

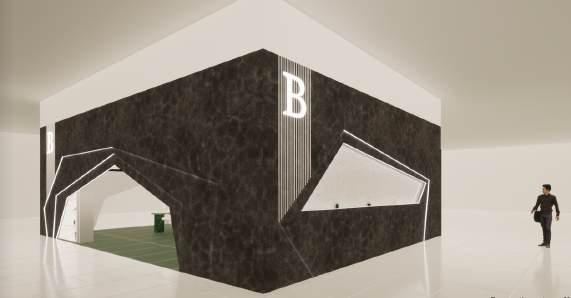
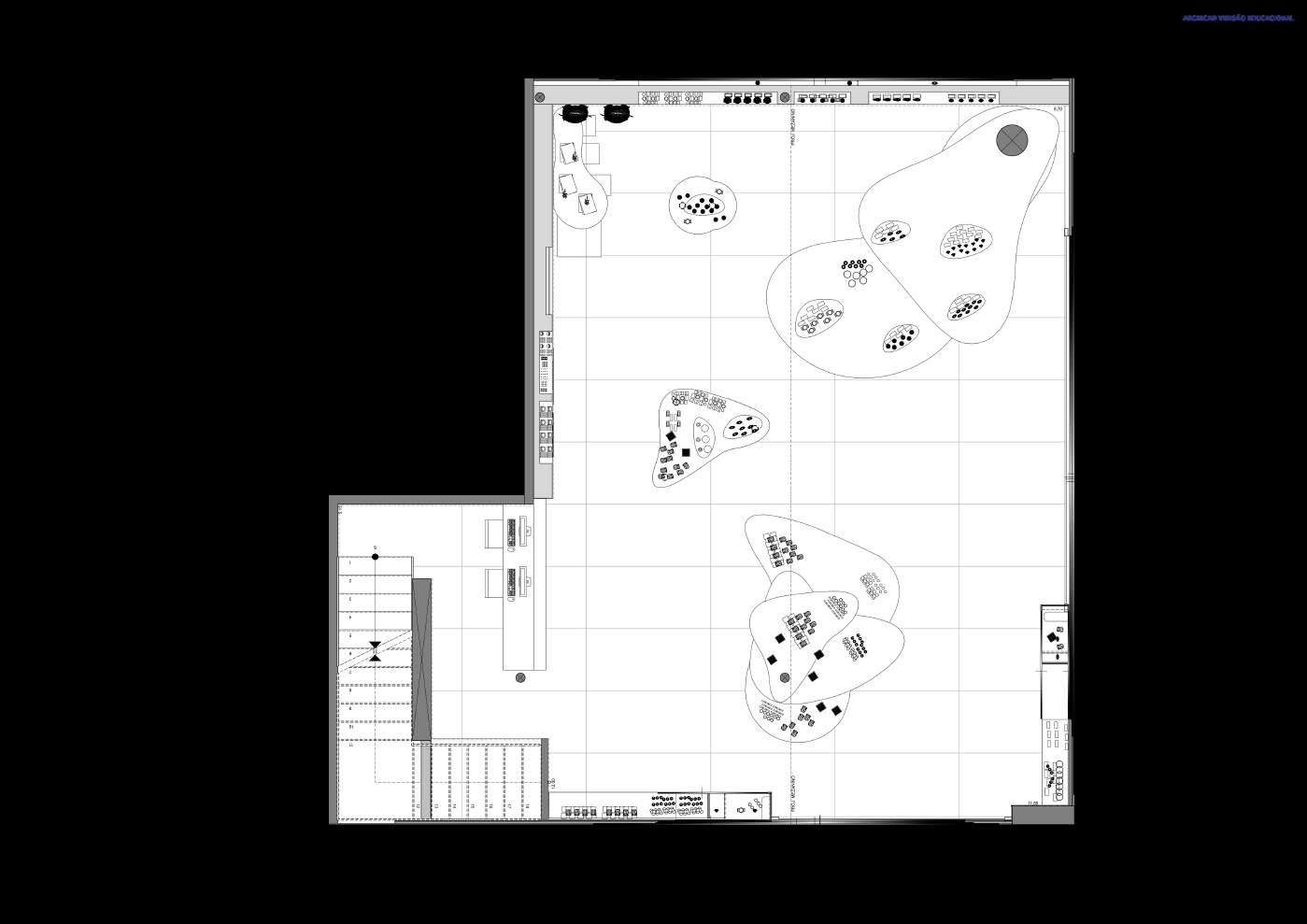



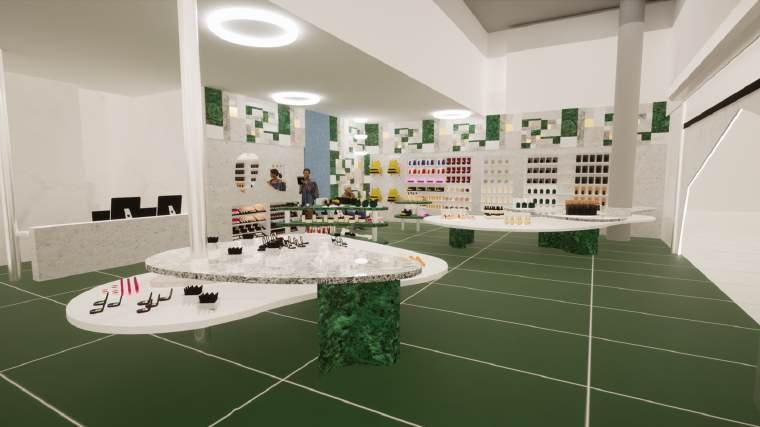
6 - SOCIAL CENTER AND COWORKING

C O N C E P T
Architecture as mediation: highlighting the contrast between antiquity and modernity and mediating between these two moments.
P A R T Y
1 - Analysis of the proposed land with the existing houses;
2 - Addition of circular volumes to contrast with the rectilinear buildings;
3 - Creation of passages on the ground floor;
4 - Division into three floors;
5 - Addition of modern materials such as glass and metal structure;
6 - Formation of ramps to connect the spaces and the square, providing mediation between the contrast;

Roof Plan Without Scale



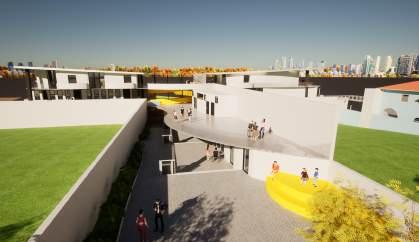

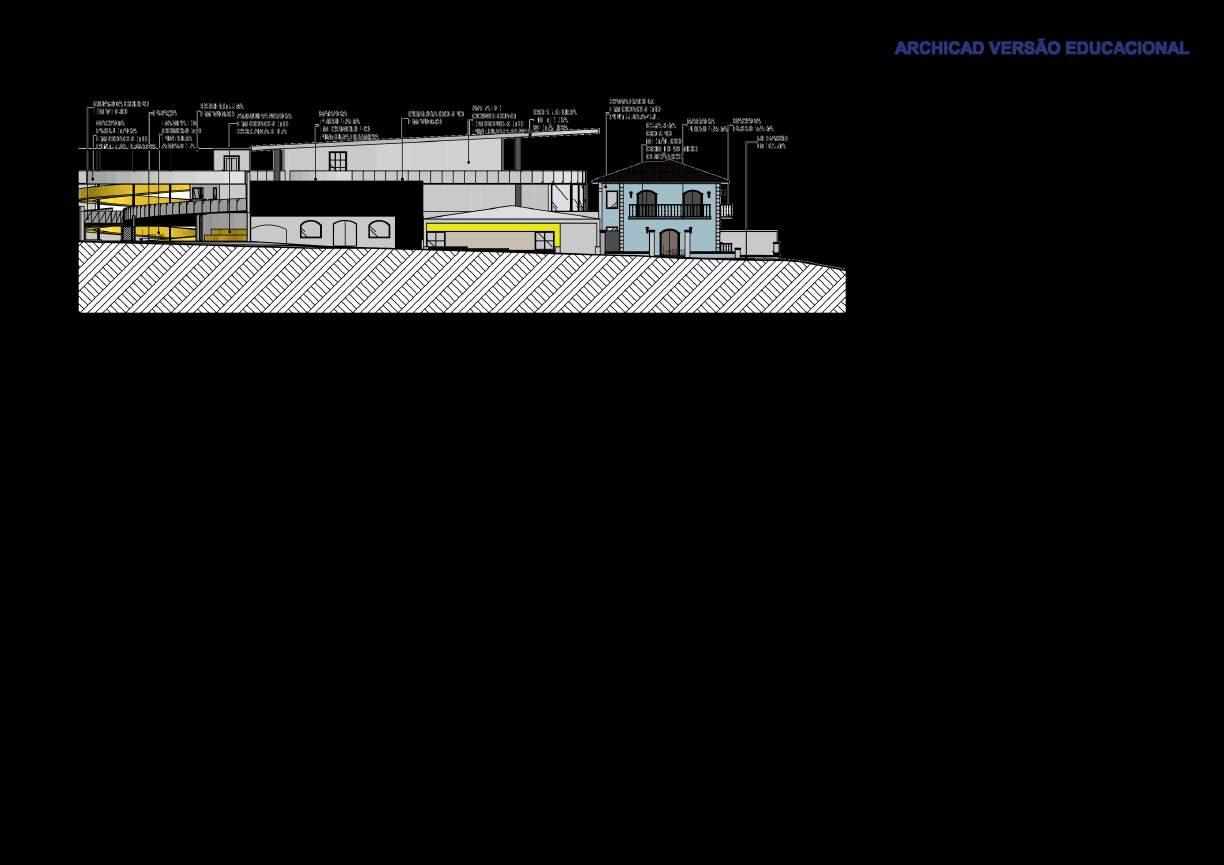


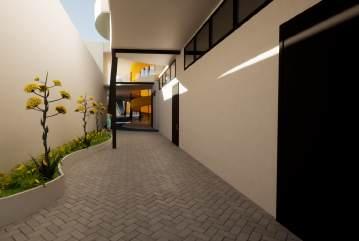
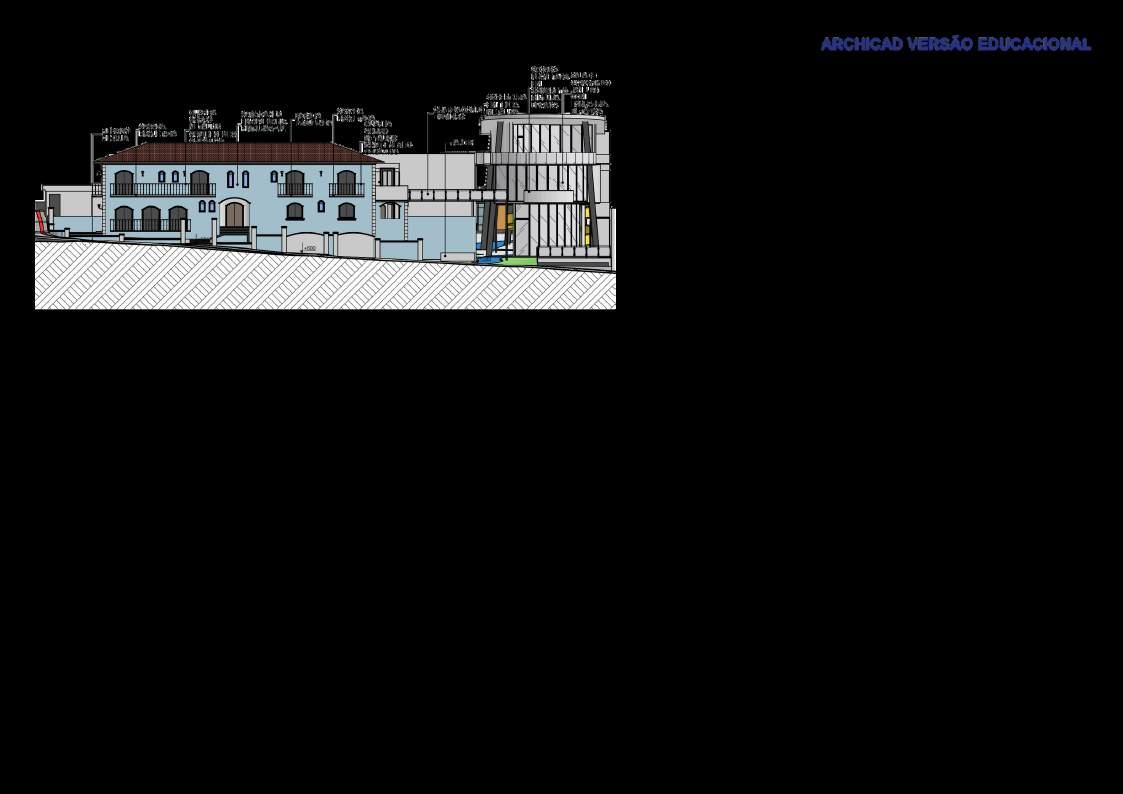

Open space, which invites the community to enter, creation of individual blocks relating to the individuality of cultural.
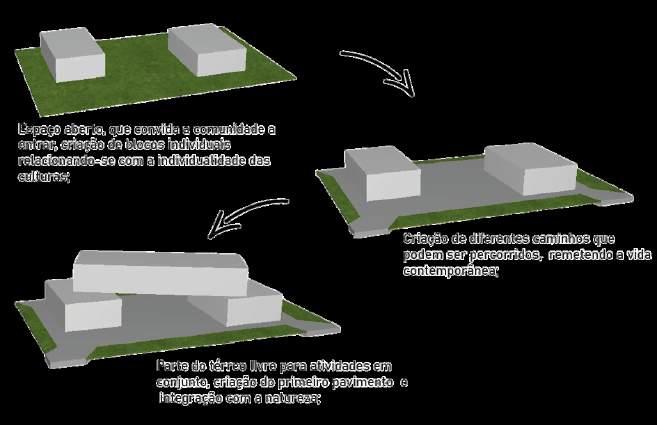

Creation of different paths that can be followed, referring to contemporary life.

Part of the grownd floor is free for joint activities, creation of the first floor and integration with nature.

ective on the Corner of Street Aminthas de Barros and Street da Lapa









C O N C E P T
Make the family environment a gallery of affective memories, through the individuality of each resident, promoting family integration.
P A R T Y
- Expose each person’s hobbies/interests;
- Compost bin;
- Reforestation wood;
- Exhibitors;
- Environment as a family meeting place;


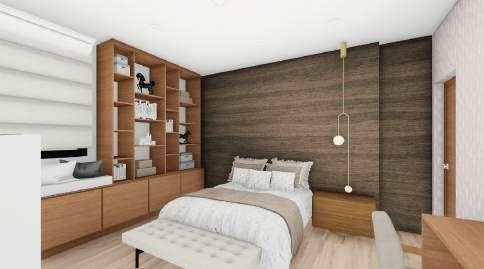

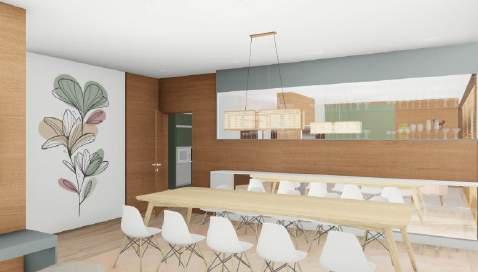

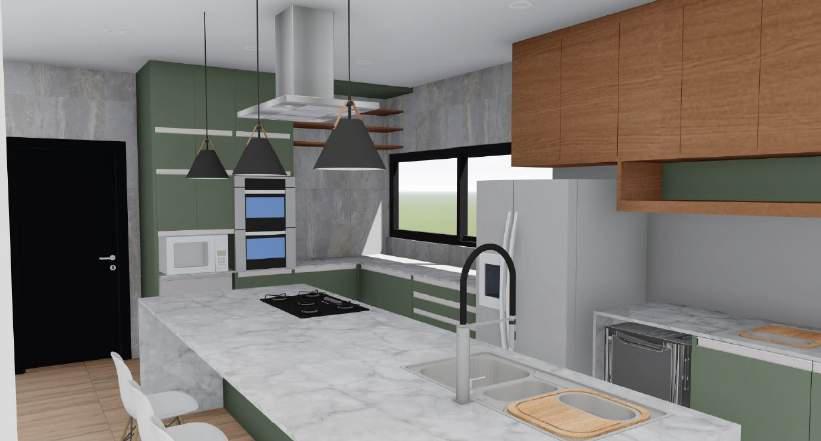
9 - INTEGRATED PROJECT - Architecture + Urbanism + Landscape
C O N C E P T
The project's proposal was to enhance the quality of urban space, creating greater integration between public/private, generating intermediate zones and integrated common spaces; in addition to creating landscapes with humanizing elements, using organicity to integrate the three main pillars: human beings, surroundings and nature. Different quality living spaces that are integrated into the homes will generate a feeling of belonging and territoriality for users, in addition to using landscape connections to bring well-being to the community's daily life.
P A R T Y
Implement leisure spaces closer to homes and integrated with them;





Use of the free ground floor concept, so that passage spaces can become spaces for permanence, application of the walkability concept to the common areas of the complex; Enhance the topography; Inspiration from the works of Burle Marx for the creation of terraces and well-being paths; 1 - Creation of floors;



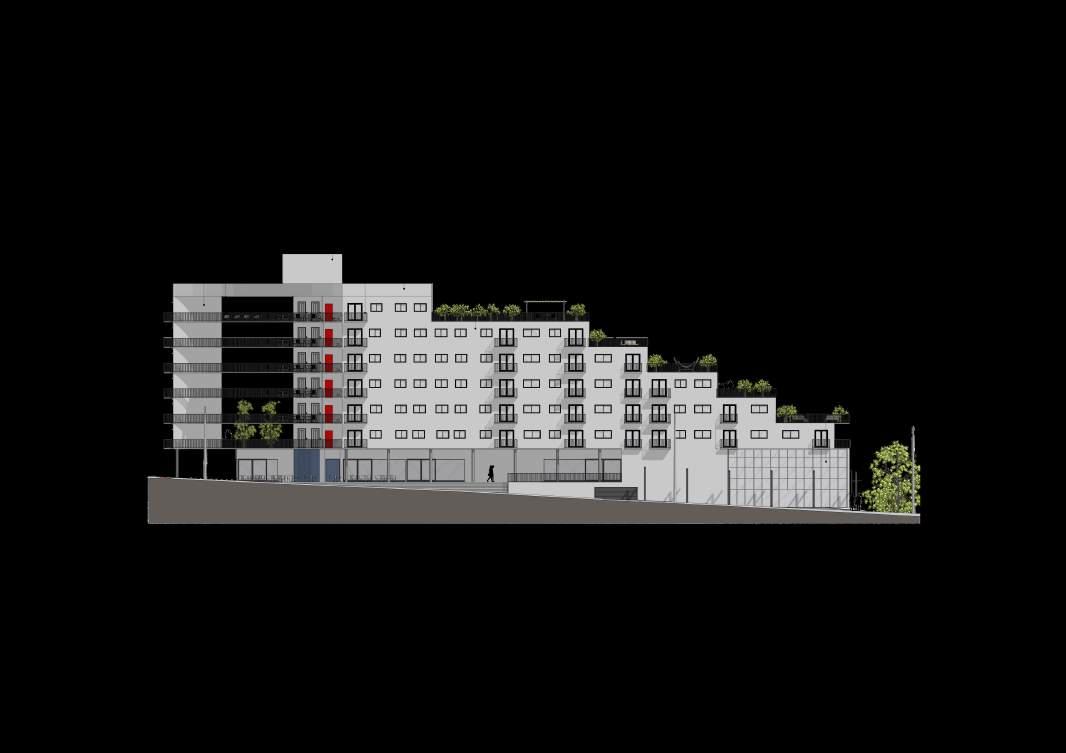

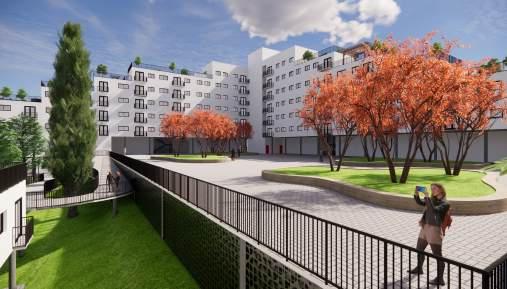
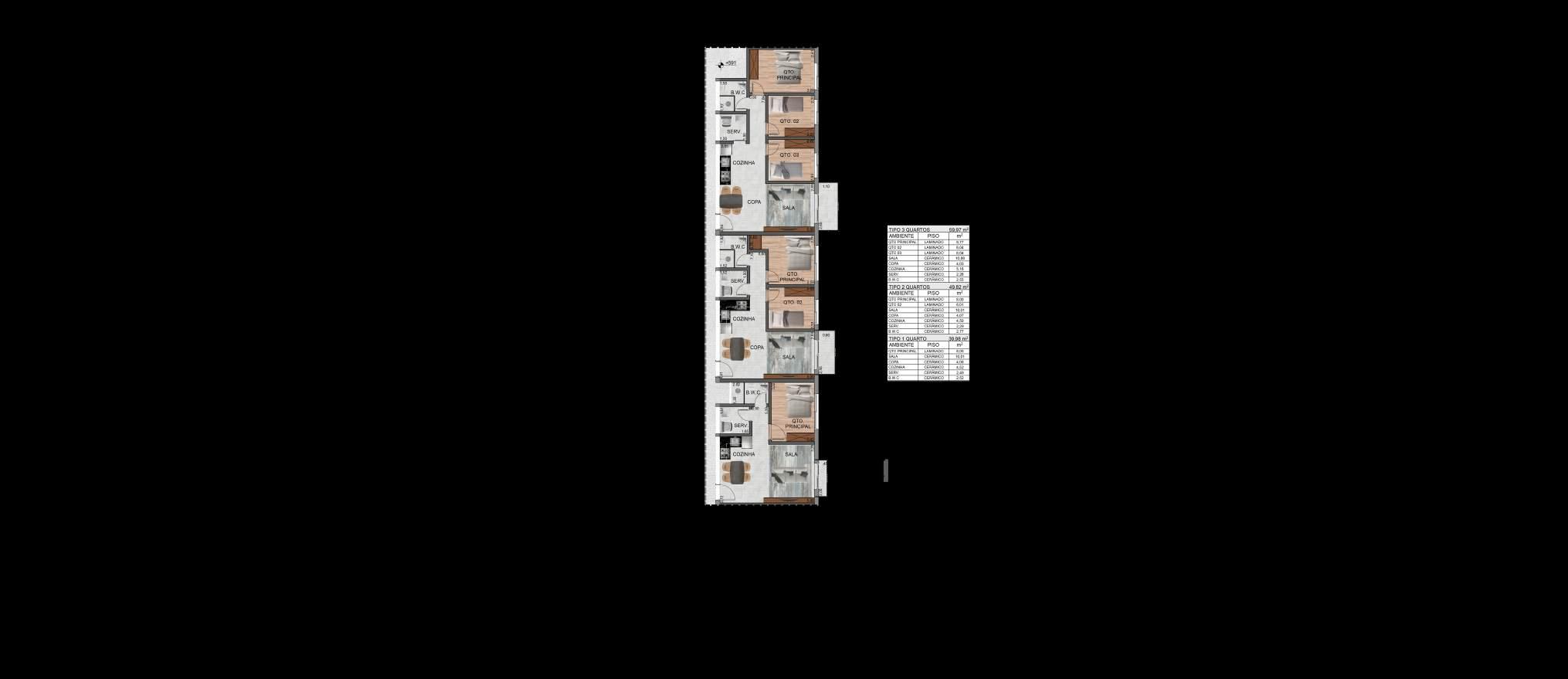
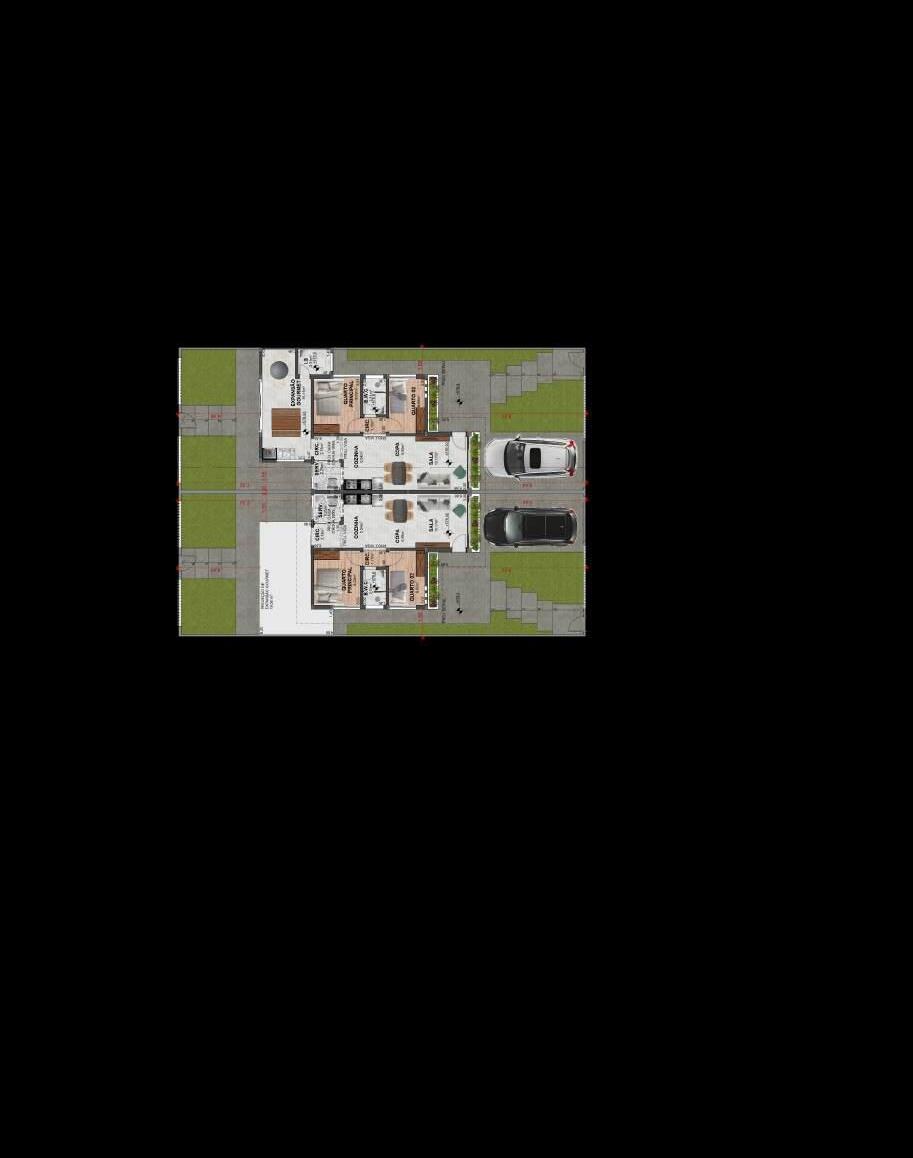

10 - MULTICULTURAL INTEGRATION CENTER
C O N C E P T
Zulian (2014) states that when observing a city that develops on the banks of a river or lake, a strong connection is created between the urban area and the waters, often this element determines its morphology, being a pre-existing limit , where a line is created as a limit between the element and the city, known as the edge. Psychological stimulation between human beings is important for the proposed environment, and the existence of components that generate spatial understanding helps in this process, according to the same author mentioned previously: Human perception is attracted by the presence of water, vegetation, lighting , other people, or the combination of these elements. The presence of water is a fundamental item and that is why waterfronts become attractive to human beings, as they obviously need this element for their survival. (ZULIAN, 2014, p. 151).
Taking into account that the land is surrounded by water and is located in the Netherlands, a place recognized worldwide for water management, it is understood that the element is also fundamental for life on the planet Earth and is perceived as the common point between all nations. The project concept seeks to promote integration between nations through the common element between them, water.
P A R T Y
The architectural design emerged from the water element, incorporating it into the building as a central element. Furthermore, vegetation, being the second highlight in the project, will be present in the environments. There are several characteristics that could be cited for water that influence its use as an element of architectural composition. Its plasticity, reflection, refraction, transparency, combination with other materials, whether contrasting, with solid and opaque elements, or verisimilitude, with glass or other polished material, which acquires visual effects of light propagation. (ZULIAN, 2014, p. 151).
According to the explanation of the concept, the project's roof will be a prominent element in the landscape, bringing the contour design of the waters that Amsterdam and the island of Java have.
Contour of the waters;

Management of the water element in the central part of the land;
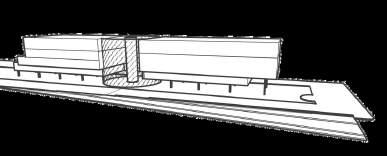

Creation of two activity blocks;

Creation of the staggering and cutting of the pavements, joining of the different blocks and adding the continuation of the exterior sidewalk;
Creation of the highlighted roof following the contour of the water;


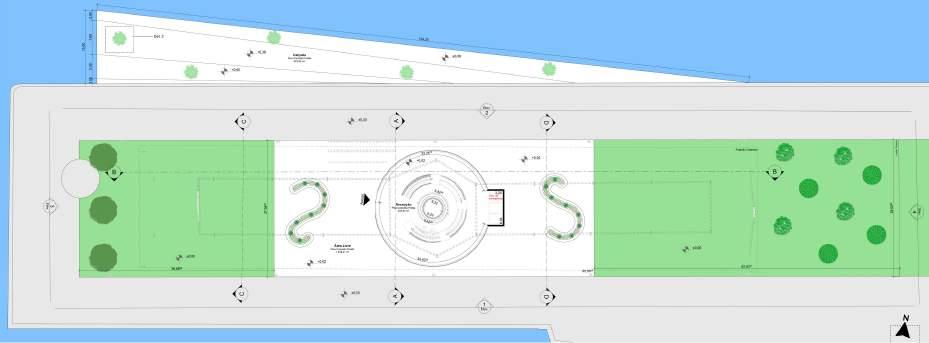
Grownd Floor Plan Without Scale





