CONTENTS
REGENERATION PROJECTS CIVIC PROJECTS
Beyond and Over
Miaw 2023 - Milan International Architecture Workshop June 2023
Abitare l’incompiuto
Jangu Akasi
Kaira Looro 2023 Architecture Competition
Design Competition for a primary school in Africa
Through the water
MICR 2022 I Guastalla
Design Competition for the ancient garden of Ducal Palace in Guastalla
FLAVIA TRIONFERA
Via F. Ozanam 8 Milano, Italia 20131 + 39 345499956 fla.trionfera@gmail.com
LANGUAGES
Italian English native proficency - C2
SKILLS
Adobe Creative Suite (Illustrator, InDesign, Photoshop), Archicad, Autocad, Grasshopper, Office Suite, QGIS, Revit, Rhinoceros
Adaptability, Communication, Interpersonal, Leadership, Organization Problem solving, Teamwork
EDUCATION
MSCs in Architecture and Urban Design
April 2024
BCs in Architectural Sciences
July 2021
Classic High School Diploma
June 2018

Politecnico di Milano 110 cum laude/110
La Sapienza Università di Roma 110 cum laude/110
Liceo Classico “G. Mameli”, Rome 96/100
EXPERIENCES
Intern April 2021-June 2021
Intern April 2023-May 2023
Intern Jan 2025-June 2025
EXTRA
Ideas Competition
March 2021
Design Competition
Aug 2022
Architecture Competition
April 2023 - June 2023
Workshop June 2023
Certification
December 2023
Studio Pamik
- gained techincal knwoledge on interior design projects, from structural and system design to lighting and materials
Superspatial
- worked on large scale projects and masterplans for several architecture competitions - worked on a team over short deadlines
UNO-A Associati
- contributed to feasibilty studies and preliminary design concepts, including project proposals and presentations - manged building permit applications for residential projects - worked in a BIM-based envirorment (Archicad)
Landmark in Tecnopolo Tiburtino
MIRC 2022 / Guastalla
Design competiton for the ancient garden of Ducal Palace in Guastalla
Kaira Looro 2023
Primary school in Africa
M IAW 2023 I Archives of Memory Politecnico di Milano
Revit (40h)
4M Group I Autodesk Academy
MAT housIng: AbITAre nel borgo
urbAn And ArchITecTurAl regenerATIon In The s. gIovAnnnI neIghbourhood of TernI
2024 TERNI, ITALY
Master’s Thesis
In collaboration with: Marghereita Cillo, Luca Mosca Supervisor: Prof. Arch. Fabio Lepratto
March 2023-April 2024
The MAT project is integrated into the context of Terni as an intervention for the transformation of the existing lot in the San Giovanni neighborhood. MAT, provocatively, aims to act as an intermediary between the image of the medium-small scale public row housing and that of large public housing complexes, often revealed as uninhabitable. The project proposes a city-building that, differently from modern examples and in line with the principles proposed by Giancarlo de Carlo in the nearby Matteotti Village, seeks to combine the macroscale and the microscale that strongly characterise the urban tissue. The large scale is recalled in the way the project fits into the context, creating a boundary with the two adjacent macro-buildings. Whilst, the minute scale is sought in the compositional and architectural development, through the rarefaction of the block. The preliminary research led to a design concept based upon reimplantation: following ATER Umbria’s request to demolish eight of the existing buildings, the lot has been redeveloped, with the aim of preserving its central wooded area. The preceding themes have thus found their architectural expression in the settlement typology of the courtyard, adopted as a design tool to resolve issues such as the fragmentary nature of the site, the lack of hierarchy between spaces and the regulation of public and private open spaces. Therefore, the design outcome is an elevated “citadel” in which private and public space assume equal importance, alternating continuously within a vertical and horizontal distribution system of streets, alleys and squares.

PROJECT STRATEGY

1:500 MASTEREPLAN
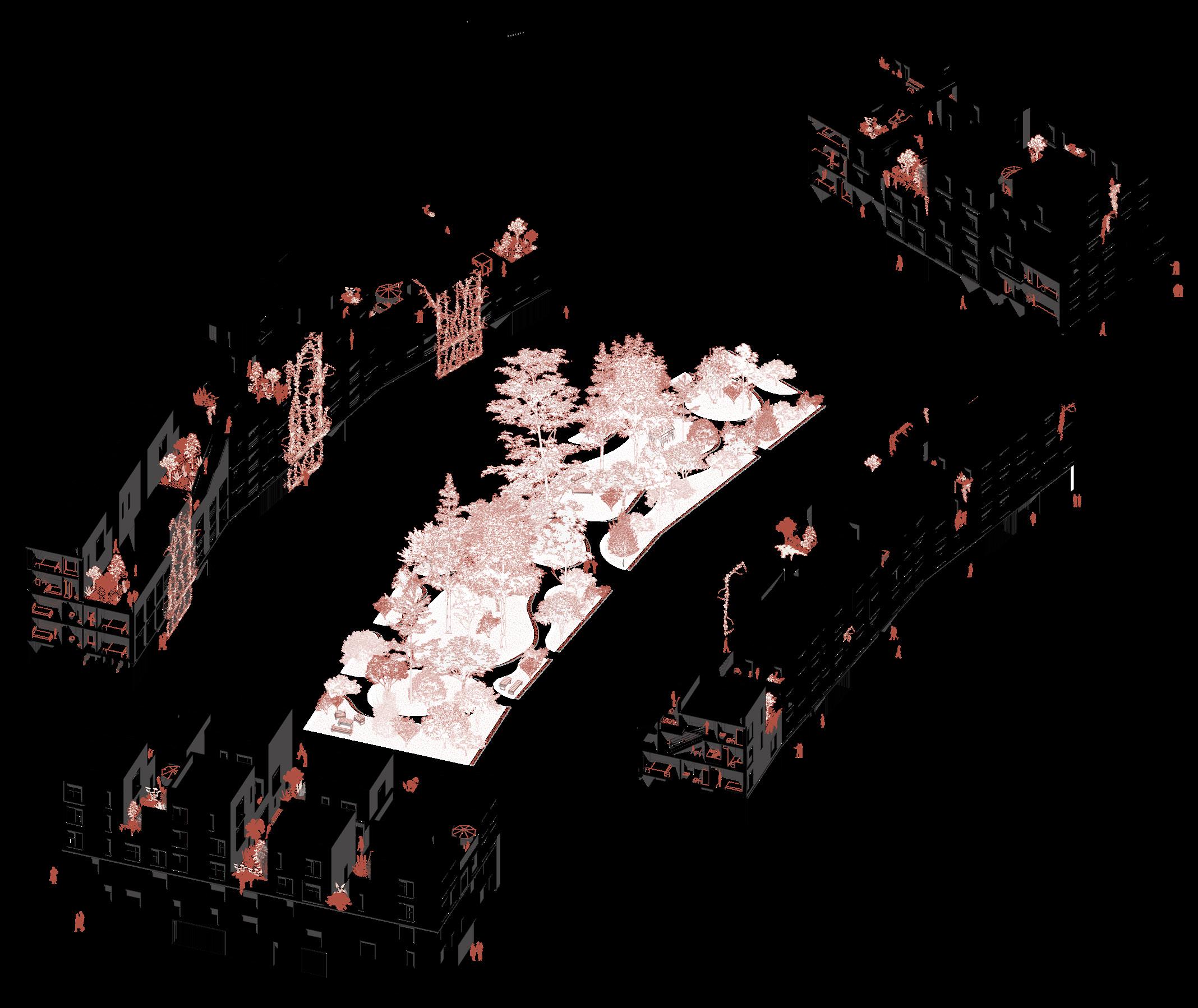
THE CITADEL:


LONGITUDINAL PERSPECTIVE SECTION 1:100 NORTH FAÇADE




COURT, STREETS AND SQUARES OF THE CITADEL
THE NEW URBAN PARK AND SOUTH DISTRICT
beYond And over
2023 MILAN, ITALY
Miaw 2023 - Archives of Memory
In collaboration with: Luca Mosca, Alberto Lisi, Mattia Tessera Teachers: Prof. Arch. Eduardo Pesquiera Gonzales
June 2023
The Cittadella degli Archivi in Milan’s Nicaragua district is one of Europe’s largest archives. It is here that the City of Milan stores the majority of its documents and, thanks to the Cittadella’s expansion, is in the process of transferring all of its paper files. But an archive isn’t just a repository. It is the guardian of the history and culture of a city and its inhabitants. For this reason, it must be known and lived for its fascinating cultural character. The project aims to open the Cittadella to the public. It reaffirms it as a cultural space for the community, without interfering with its work. A new volume is placed on top of the existing building as a bridge that, in a border-breaking way, connects the area of the public park adjacent to the Cittadella and the Cittadella itself. Then, as a vertical observatory of the life of the archive, a second thin volume crosses the existing building vertically. From the outside, the first volume affirms itself as the archive’s main façade and public entrance. A tall and introverted wing houses an experiential museum inside: a path that crosses the vertical volume through walkways and clearings that welcome works of art made by artists living in the studios located in the western area of the existing volume. On the opposite side, another leaf vertically crosses the archive on its central axis. Called the Memory space along its path it welcomes both consultation rooms, both multimedia rooms that tell the history of the Cittadella. The two wings meet on a large horizontal volume: a flexible space for exhibitions and conferences, designed, like the whole intervention, to welcome the Cittadella degli Archivi as a new centre in the Milanese cultural landscape.





























1:1000 MASTERPLAN

VOLUMETRIC FUNCTIONAL URBAN

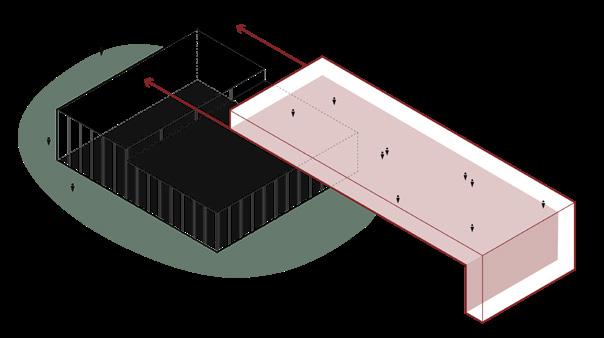









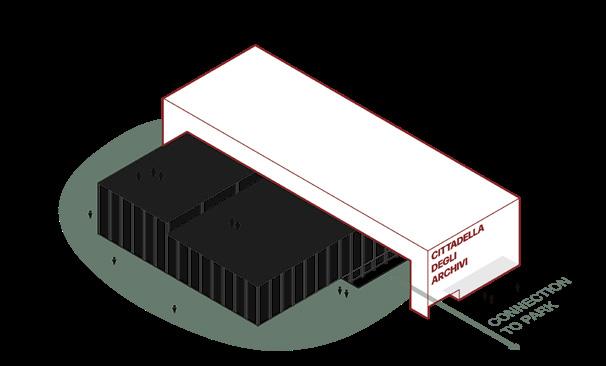




































ABITARE L’INCOMPIUTO
2021 ROME, ITALY
Bachelor Degree Thesis
Sapienza Università di Roma
Thesis Supervisors:
Proff. Arch. A. Giancotti, S. Baiani
Academic Year 2020/2021
What does it mean to be unfinished?
Recognizing the spirt of an architecture, the unfinished is the constriction of this spirit in an unborn work, where it cannot find form in space or expression in a place, but remains enclosed in a skeleton.
The project reflects upon the tricky topic of unfinished or abandoned architectures in Italy, through the transformation of one of them. The Complex of Torri Ligini, Ex site for the Minister of Finance, located in the rationalist neightborhood of Eur in Rome, was built in 1962 by the architect Cesare Ligini. Three towers, a slab and a linear building wrap two squares and are connected by a hypogeum space. No longer used since the begginning of the ‘90s, façades had been removed and only structures were left. The transformation of one of the towers begins with the aknowledgment of its condition and the desire of keeping its memory through the process, since is now part of its essence, enhancing the original reinforced concrete structure. Then, as a vital force, the building is mended by a steel structure, passing in, out and across the builiding, defining new spaces, unique and dedicated to the community. As the steel structure mends the unfinished tower, the urban space of the complex is sewn up by a pavement drawing conneting the squares on different heighs, basement for the buildings.VV

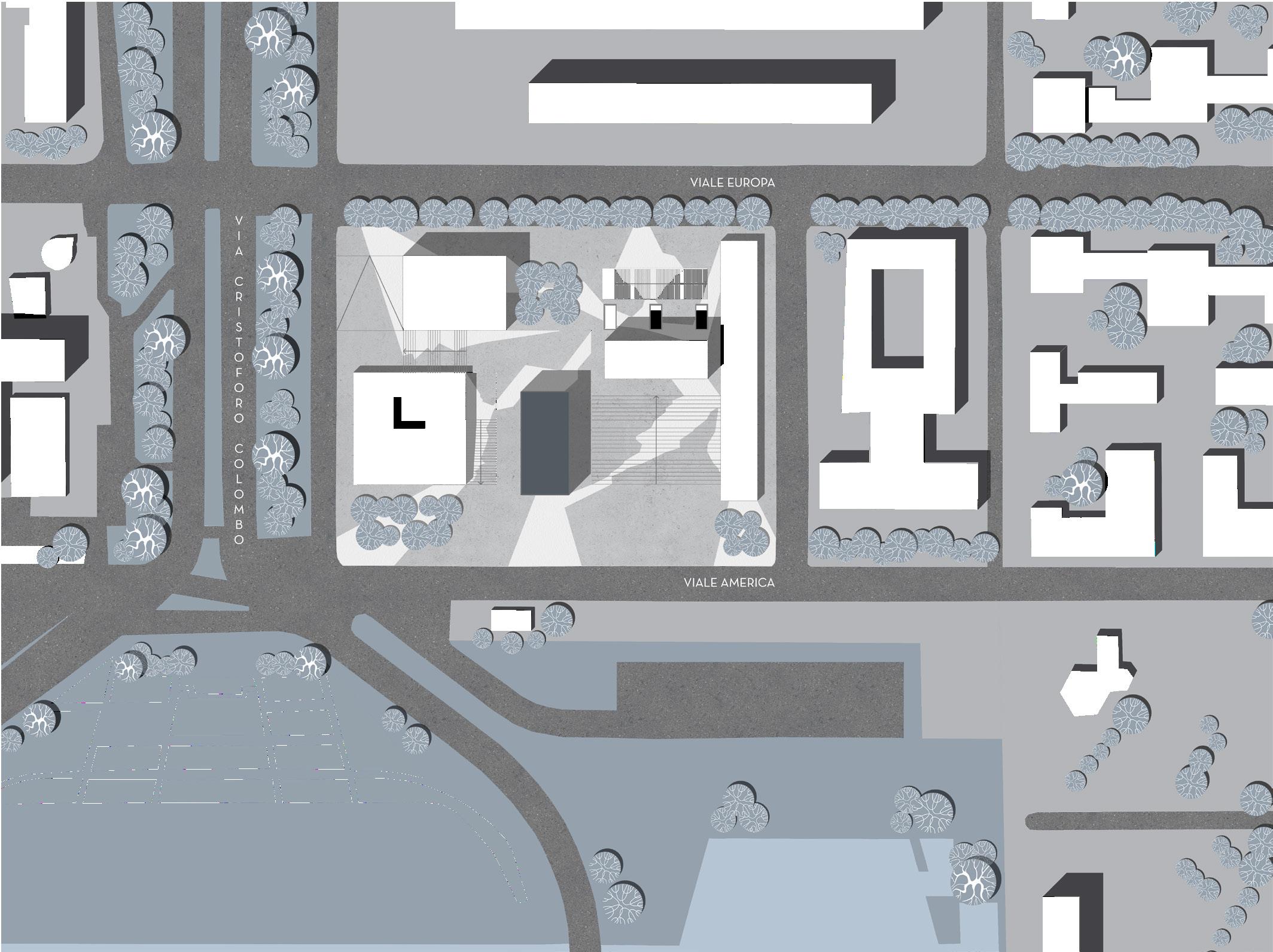




1:100 LONGITUDINAL SECTION
GROUND FLOOR PLAN

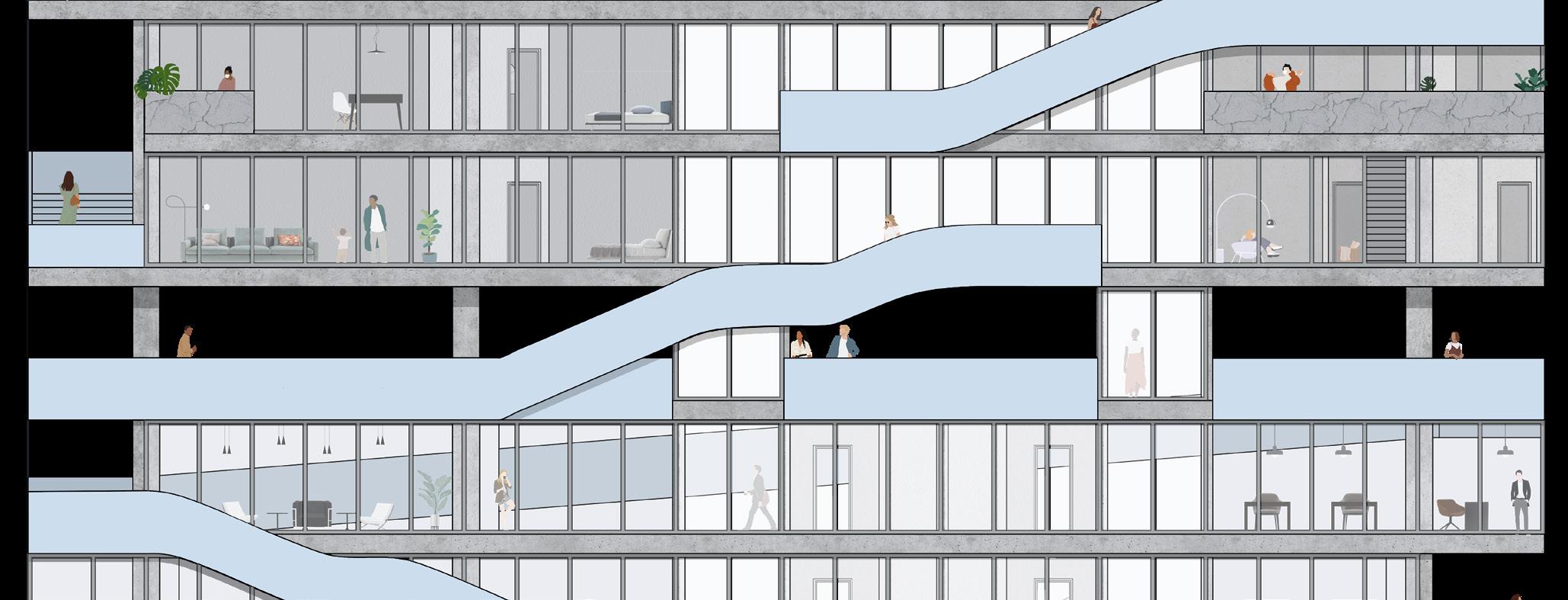

The structure passes through the internal space


The sructure defines new external shared spaces



The structure moves aside and reflects itself inside
JANGÙ AKASI
2023 SENEGAL
Primary School in Africa
Kaira Looro 2023 Architecture Competition
In collaboration with: Nicola Librici, Luca Mosca, Giuseppe Scapolo, Mattia Tessera. June 2023
Recognising the importance of education as a place where a community can meet, know itself and grow, the main aim of the project is to create a space that does not stop at teaching, but is a place of identity for the community. Therefore, starting with the classroom module, the heart of the school, flexible outdoor spaces have been identified. These can adapt to different uses throughout the day, to daily needs and to harsh temperatures. The most sheltered part, the classrooms, is enclosed by permeable walls that act as sunshades or shelves. The arrangement of the classrooms is such that there is a long covered patio which can be converted into a large classroom or into an interconnecting space between a number of classrooms.
The large central courtyard, dominated by a Senegal acacia tree, is more open and public and, together with the workshop area, defines not only a teaching space but also a place of identity. The concept of community can come together and form thanks to the flexibility and breadth of the laboratory, composed of the same system of movable walls, and the large porticoed courtyard. The laboratories, as a symbolic place for the community, are defined by a greater height. The classrooms, on the other hand, have a lower height as they are dedicated to the students. The roof, which brings these spaces together thanks to a system of curtains that helps to ventilate the interior, evokes a sense of domesticity. And that is what the project is about: a place that can be home for the whole community.
1:200 PLANIMETRY

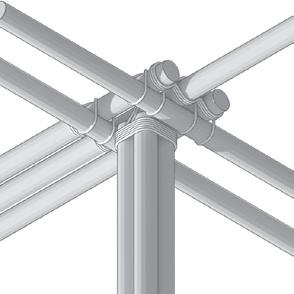

CLASSROOMS COURT VIEW STRUCTURAL AXONOMETRY EXPLODED




















































Through
The WATer
2021 GUASTALLA, ITALY
Design Competiton for the ancient Ducal Palace in Guastalla
MICR 2022 I Guastalla
In collaboration with: Alice Miloni, Giacomo Taverna
August 2022
The Project for the ancient garden of the Ducal Palace, arises from the analysis of the spatial, social and urban necessities of the city of Guastalla. Its relationship with the Padana plain has always been marked by the passage of the Po river. The river’s presence, affected by the drought and the recurring floods, has led our thinking to the consideration of the water relevance as source of life. The strong desire to raise awareness on the consequences of the progressive loss of this element shaped the labyrinth: a contemporary proposal of the pergola which recalls the river path. The maze is willing to stimulate a more conscious use of the constrained water resources, by telling the history of the valley through the evolution of the landscape and its vegetation. The maze envelops and encloses the space dedicated to the Italian Garden, reinterpreted the forms and functions in order to meet the renewed needs of the society. Even if recalling the Renaissance character of the hortus conclusus, a private space protected from the city, the garden is not a close and reserved space anymore, indeed is open to citizens and visitors of all ages, thanks to different platforms dedicated to sport, relax, kids’ plays and the memory of the area’s culture and history. These are further split with different furniture and facilities in order to supply various and flexible activities. The project of the garden arises from the awareness of the lack of a meeting place in Guastalla. Keeping the role of urban walkthrough, linking two public spaces, the new ducal garden reduces the tear of the urban fabric starting from the awareness of the post-pandemic society. Even more at open air, shared spaces represent an essential need inside our cities.




CONCEPT AND DESIGN LOGIC 1:500 MASTERPLAN







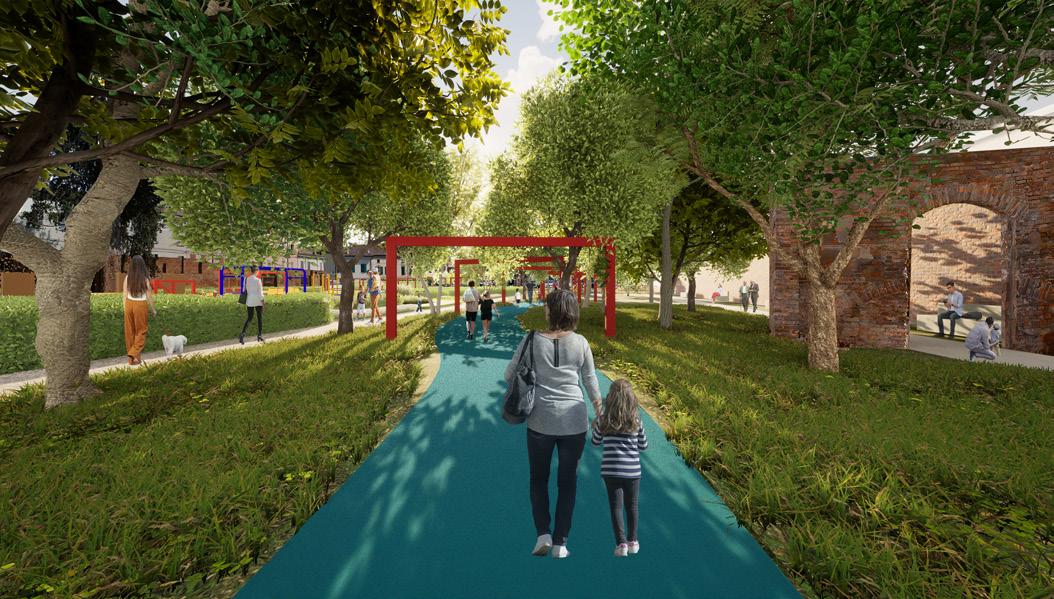

GREEN ANALYSIS BEFORE/AFTER MAZE AND HORTUS CONCLUSUS VIEWS
Roma, 25/07/2021
Arch. Michele Trionfera
OGGETTO: Collaborazione per il progetto di ristrutturazione di un immobile sito in Roma via Plestrina 11
Il sottoscritto
Architetto Michele Trionfera
Roma, 25/07/2021
Iscritto all’albo degli Architetti pianificatori paesaggisti e conservatori di Roma e Provincia con il n° 18585
OGGETTO: Collaborazione per il progetto di ristrutturazione di un immobile sito in Roma via Plestrina 11
Il sottoscritto
Architetto Michele Trionfera
CERTIFICA
Iscritto all’albo degli Architetti pianificatori paesaggisti e conservatori di Roma e Provincia con il n° 18585
Che Flavia Trionfera ha collaborato al progetto preliminare, allo studio dei materiali, dei complementi d’arredo e delle luci dell’immobile in oggetto per il periodo compreso tra il 5/aprile/2021 e il 1/giugno/2021
Si allega:
• Tavola ante operam (rilevo)
• Tavola progetto con gli arredi
• 3 Render foto realistici della zona giorno
CERTIFICA
Che Flavia Trionfera ha collaborato al progetto preliminare, allo studio dei materiali, dei complementi d’arredo e delle luci dell’immobile in oggetto per il periodo compreso tra il 5/aprile/2021 e il 1/giugno/2021
Si allega:
• Tavola ante operam (rilevo)
Distinti saluti. Arch. Michele Trionfera
• Tavola progetto con gli arredi
• 3 Render foto realistici della zona giorno


POLITECNICO DI MILANO
ARCHITETTO MICHELE TRIONFERA Cell. 339/8839987 Email pamik.mi@gmail.com Ordine degli Architetti di Roma N. 18585 Partita IVA 09868181000 Codice Fiscale TRN MHL 80A18 H501V 1 di 3
ARCHITETTO MICHELE TRIONFERA Cell. 339/8839987
1 di 3
Email pamik.mi@gmail.com
Ordine degli Architetti di Roma N. 18585
Milano,
09/05/2023
Partita IVA 09868181000 Codice Fiscale TRN MHL 80A18 H501V
ATTESTATO DI TIROCINIO
Si attesta che FLAVIA TRIONFERA matricola 994768
studente al Politecnico di Milano, Scuola di Architettura Urbanistica Ingegneria delle Costruzioni
, SAT Architettura e Disegno Urbano / Architecture and Urban Design
Corso di Studi ha svolto il tirocinio/stage internship @SuperSpatial
ARCHITETTURA E DISEGNO URBANO - ARCHITECTURE AND URBAN DESIGN
presso l'ente ospitante La Marca Antonio - Libero Professionista
dal al nel periodo: 03/04/2023 05/05/2023 avendo come Tutor del Politecnico Prof./Dr ANNA CATERINA DELERA e come Tutor aziendale Antonio La Marca
f.to Struttura Accademica Tirocini



ATTESTATO DI TIROCINIO PROFESSIONALE
NUMERO DI ISCRIZIONE AL REGISTRO TIROCINANTI [275]
La dott ssa Flavia Trionfera
al termine del periodo di tirocinio l’Ordine in qualità di Coordinatore del Tirocinio professionale, vista la relazione finale, visti i risultati conseguiti in particolare attraverso il Portfolio del Tirocinio, rilascia l’attestato del Tirocinio Professionale, anche ai fini e per gli usi consentiti dagli art 17.5 e 18.4 del D.P.R. 328/2001.
Milano 27giugno2025
Arch.FedericoAldini, Presidentedell'OrdineArchitettiPPC della ProvinciadiMilano


