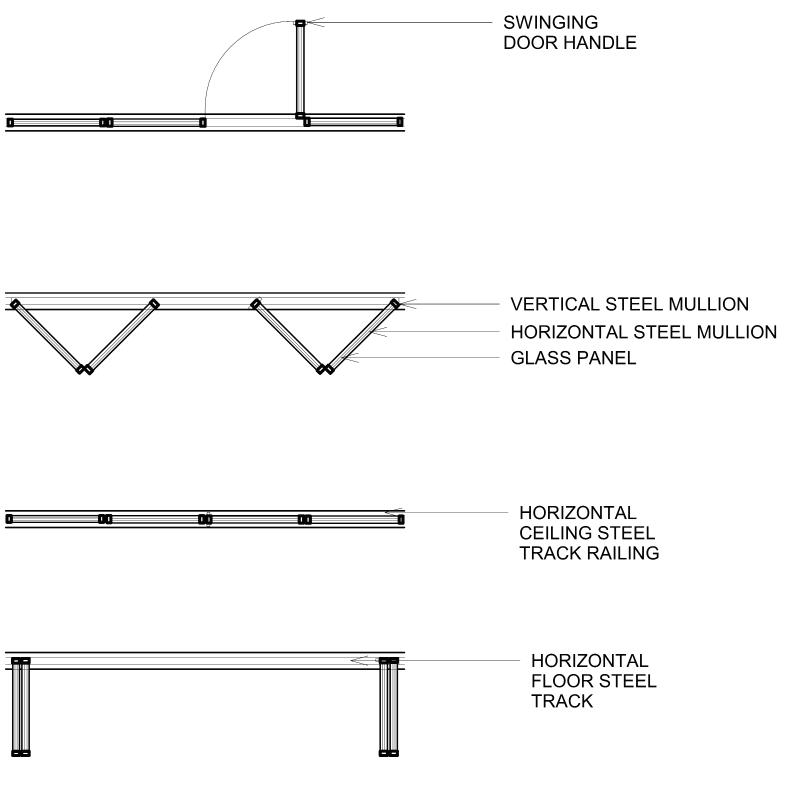INTERIOR DESIGN & ARCHITECTURE
I N D E X
I N D E X
THESIS: RETAIL HYBRID
pg 2-13
HOUSING
pg 14-21
INNOVATORS
COMMUNAL KITCHEN
pg 22-29
COLOR & LIGHT EXPLORATION
pg 30-31
pg 32-41 1 2 3 4 5
HOMEBOUND
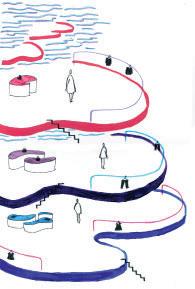
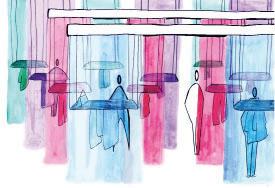


I N D E X
pg 2-13
HOUSING
pg 14-21
COMMUNAL KITCHEN
pg 22-29
COLOR & LIGHT EXPLORATION
pg 30-31
pg 32-41 1 2 3 4 5
HOMEBOUND



In response to the decline in popularity of the brick-and-mortar retail stores, this thesis aims to re-imagine retail interiors to
provide a captivating and new experience for both consumers and brands. Located on 651 Queen Street West, in downtown
Toronto’s hub for fashion, this space strives to introduce an eclectic variety of new Canadian apparel brands that alternate through-
out the year to continue the consumer allure. This hybrid environment allows for the transition from retail to performance spaces, giving a platform for brands to explore innovative display methods in collaboration with other creative industries.
Examples of apparel brands envisioned to occupy in the hybrid space:
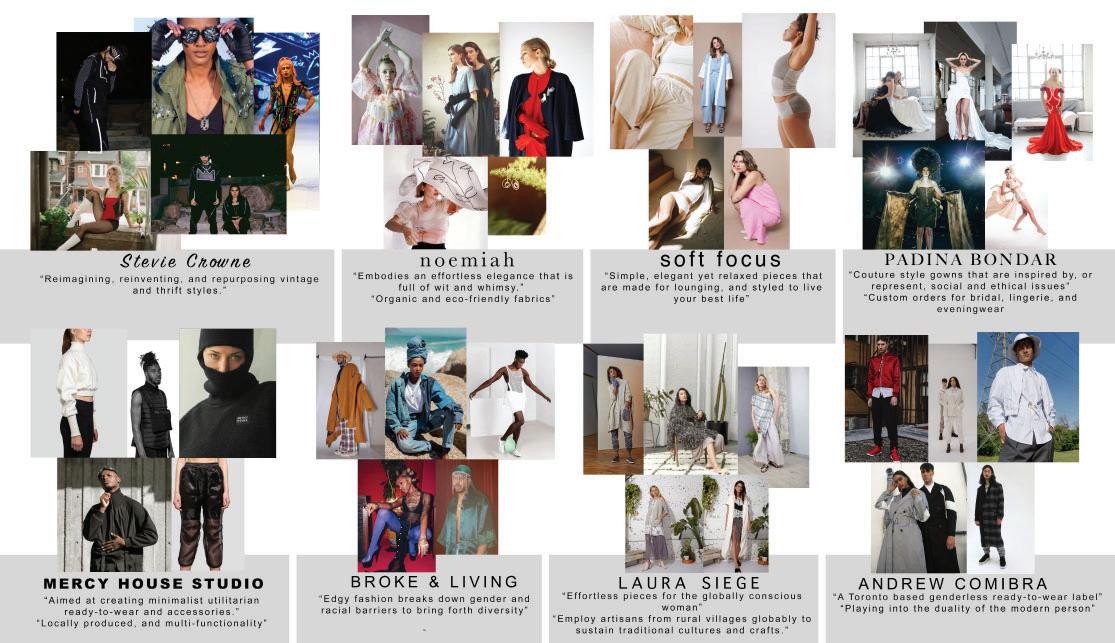
These brands are all Canadian based, and currently do not have brick-and-mortar in the Greater Toronto Area. Each brings fresh ideas into the fashion industry, either through their forms of production, material choice, larger message, aesthetic or user group.
With multiple apparel brands occupying the space at once, the traditional “sales floor” becomes more of a “showroom”, with minimal inventory on-site. Customers have the opportunity to browse and try on garments in the brick-and-mortar, however, their purchases would be shipped to them.
Queen West houses a eclectic variety of entertainment from art galleries, independent boutique, Graffiti Alley, night clubs, bars, eateries, and film production studios.
West of Bathurst is given the sub name “West Queen West” due to its higher concentration of eclectic independent retails and boutiques. While from the East of Bathurst Queen Street holds more commercial and chain retails.
“It’s a goldmine for the fashion-hungry” (Toronto Convention and Visitors Association)
“Art meets commerce...Queen Street West mixes culture and merchandising together in one dynamic environment” (Toronto BIA)











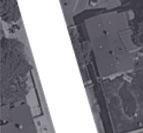
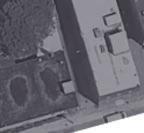
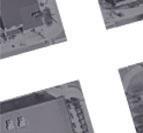

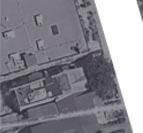



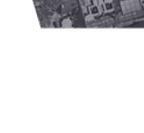

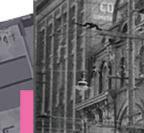

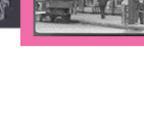
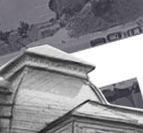
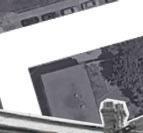
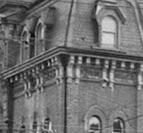
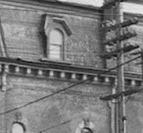
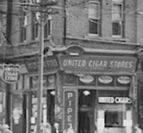
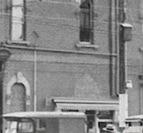
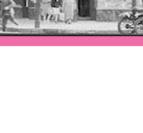

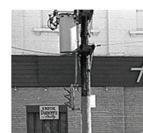





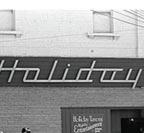




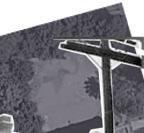
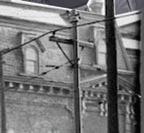
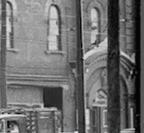

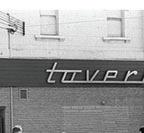







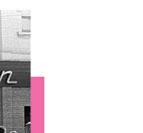

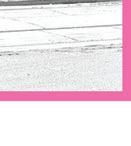
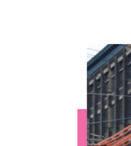
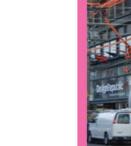





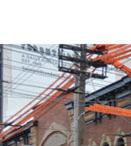
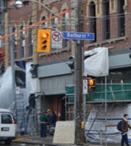


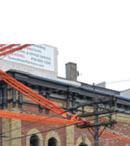
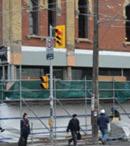



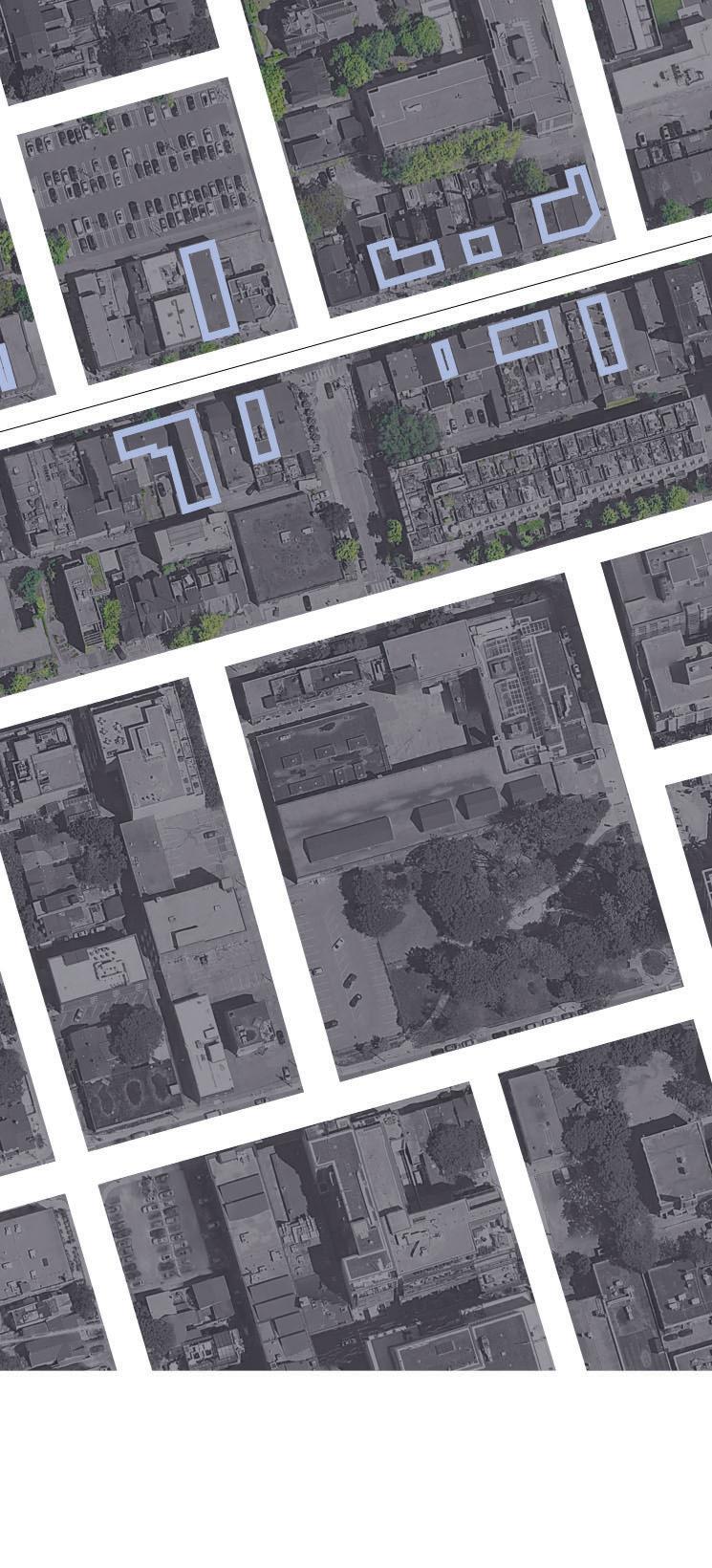


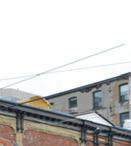
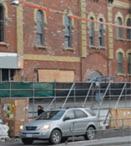

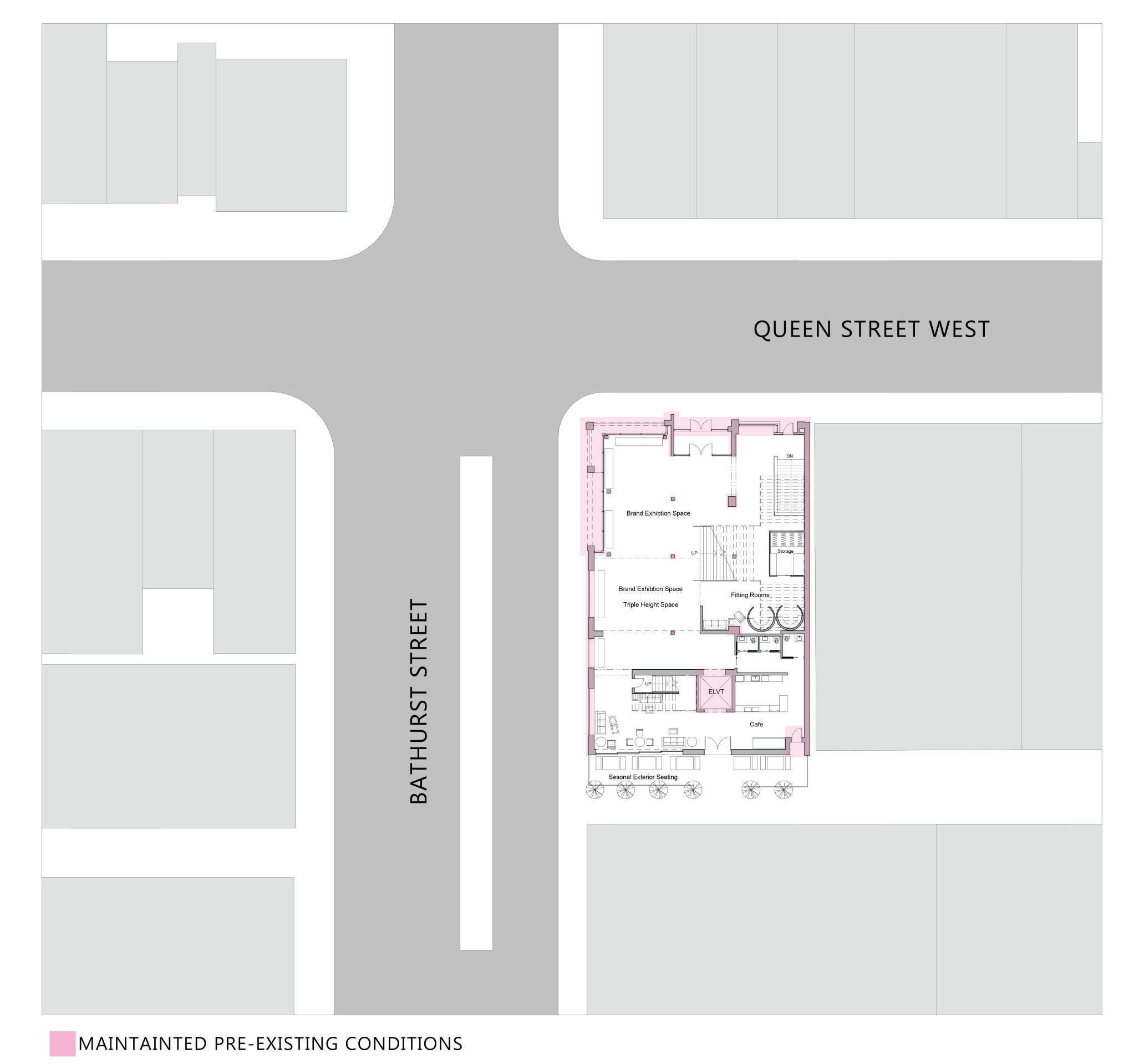
With its rich history and many transformations throughout, I found it important to maintain much of the work from the 2010 historical restoration project. Particularly the North and West facing facade.
The main renovations are made to the South facade which faces an alleyway and the addition of a fourth storey made as a nod to the original mansard roof the building was first constructed with in 1876.


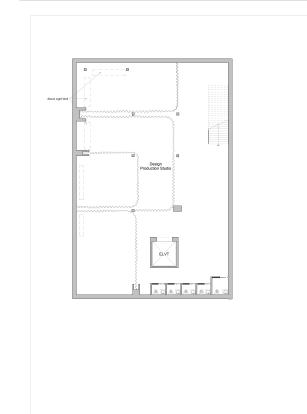

The interior of the space is defined by large stairwells which become a platform for both performance and display. To optimize its use, fitting rooms and storage spaces are placed underneath the stairs on the first and second level.

The triple-height section of the space creates multiple viewing angles for the activity through all levels of the interior.






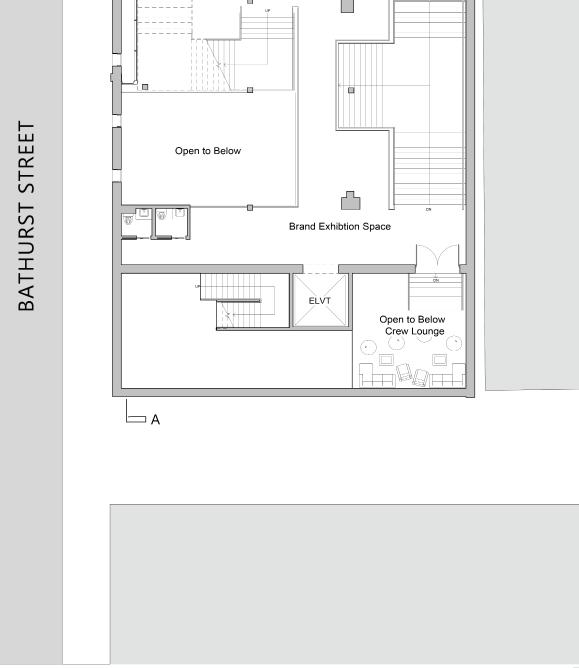
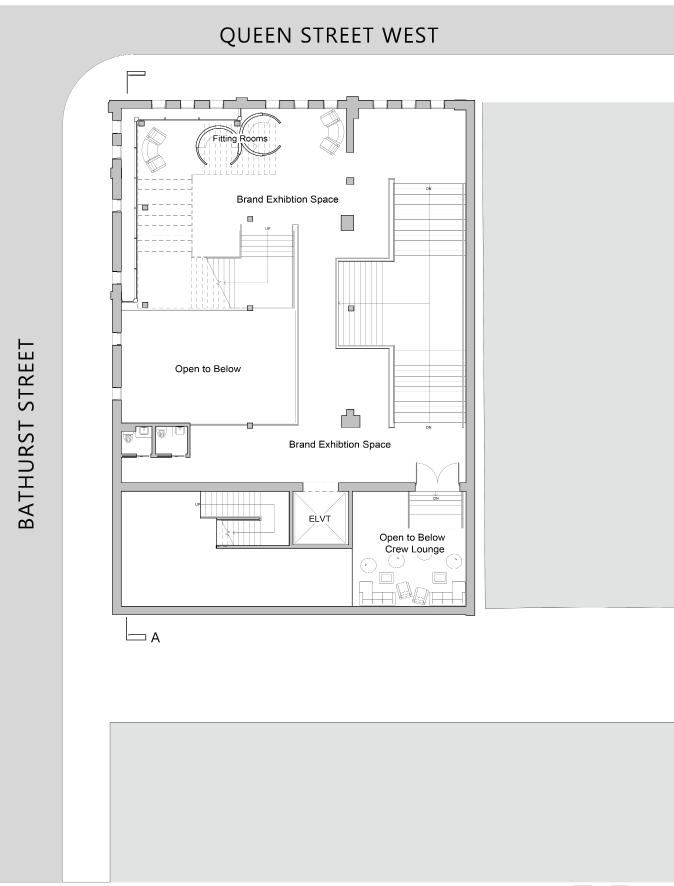
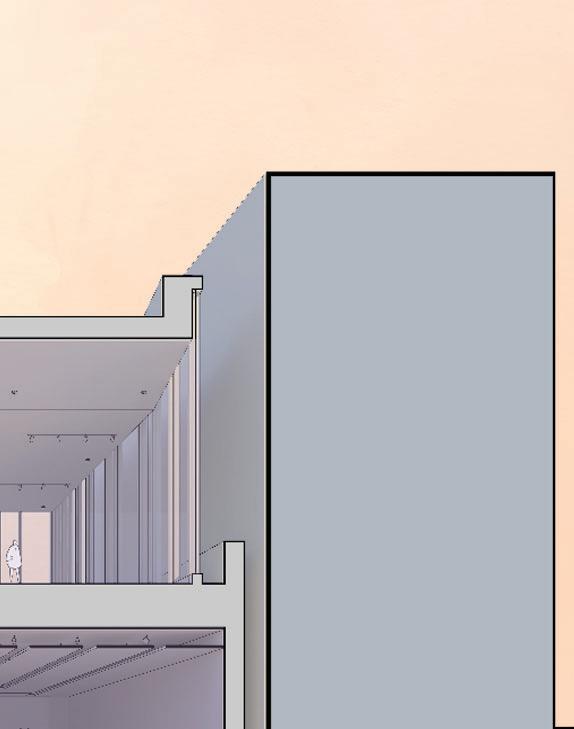


The second and third-floor mezzanine are designated for crew members and employees as a lounge and private meeting space.


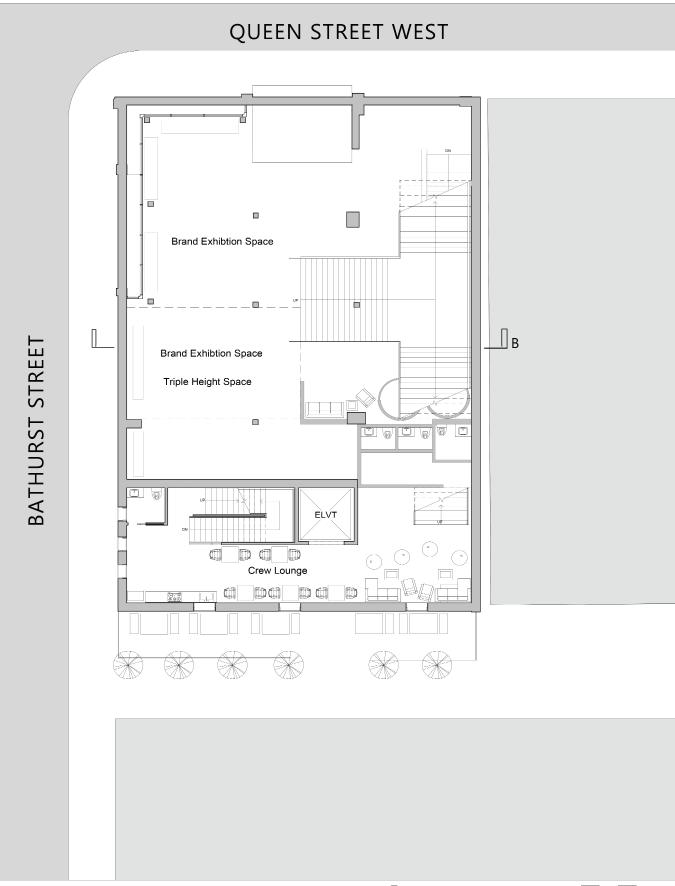


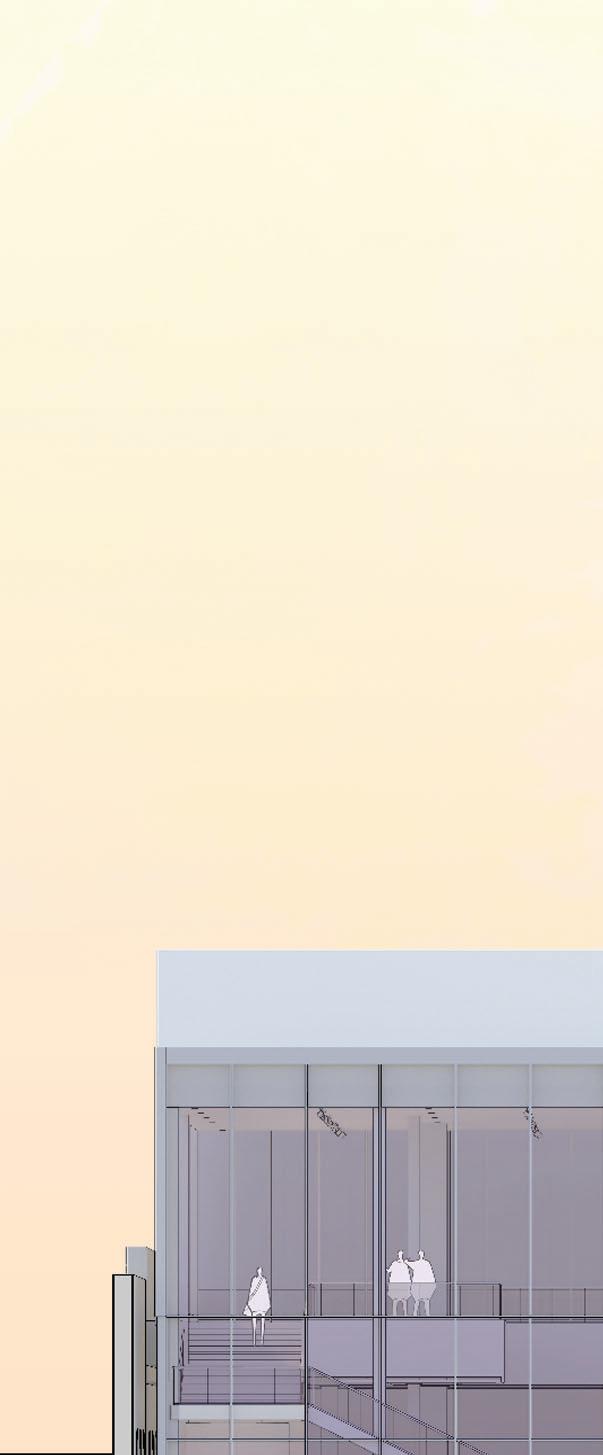
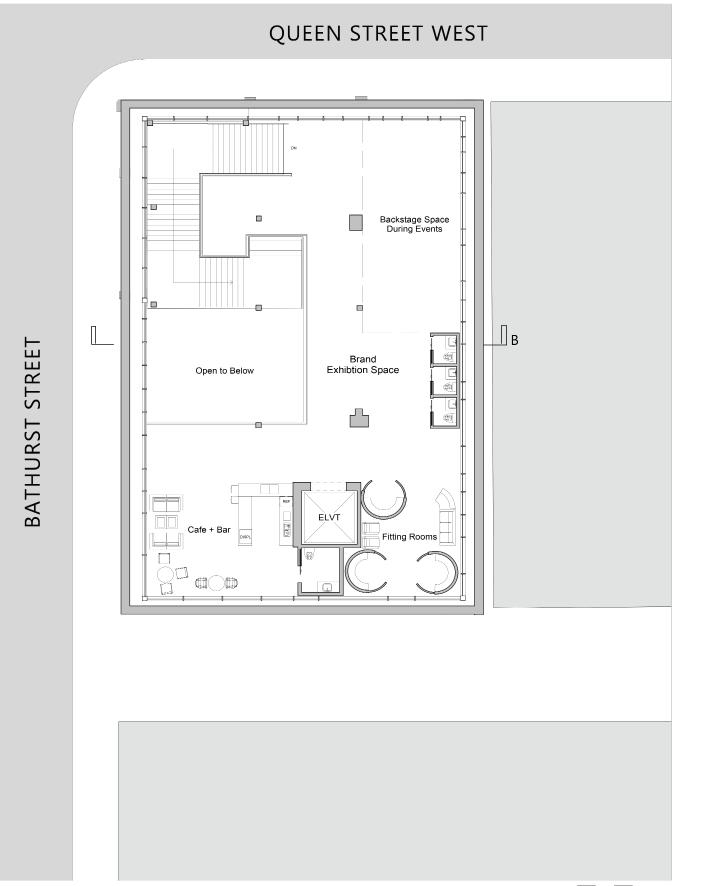

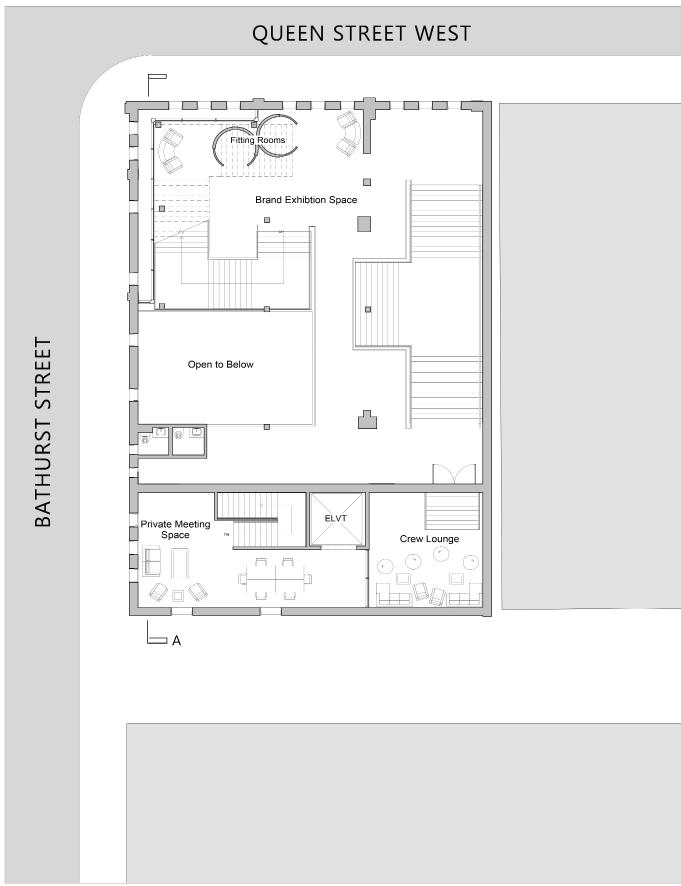






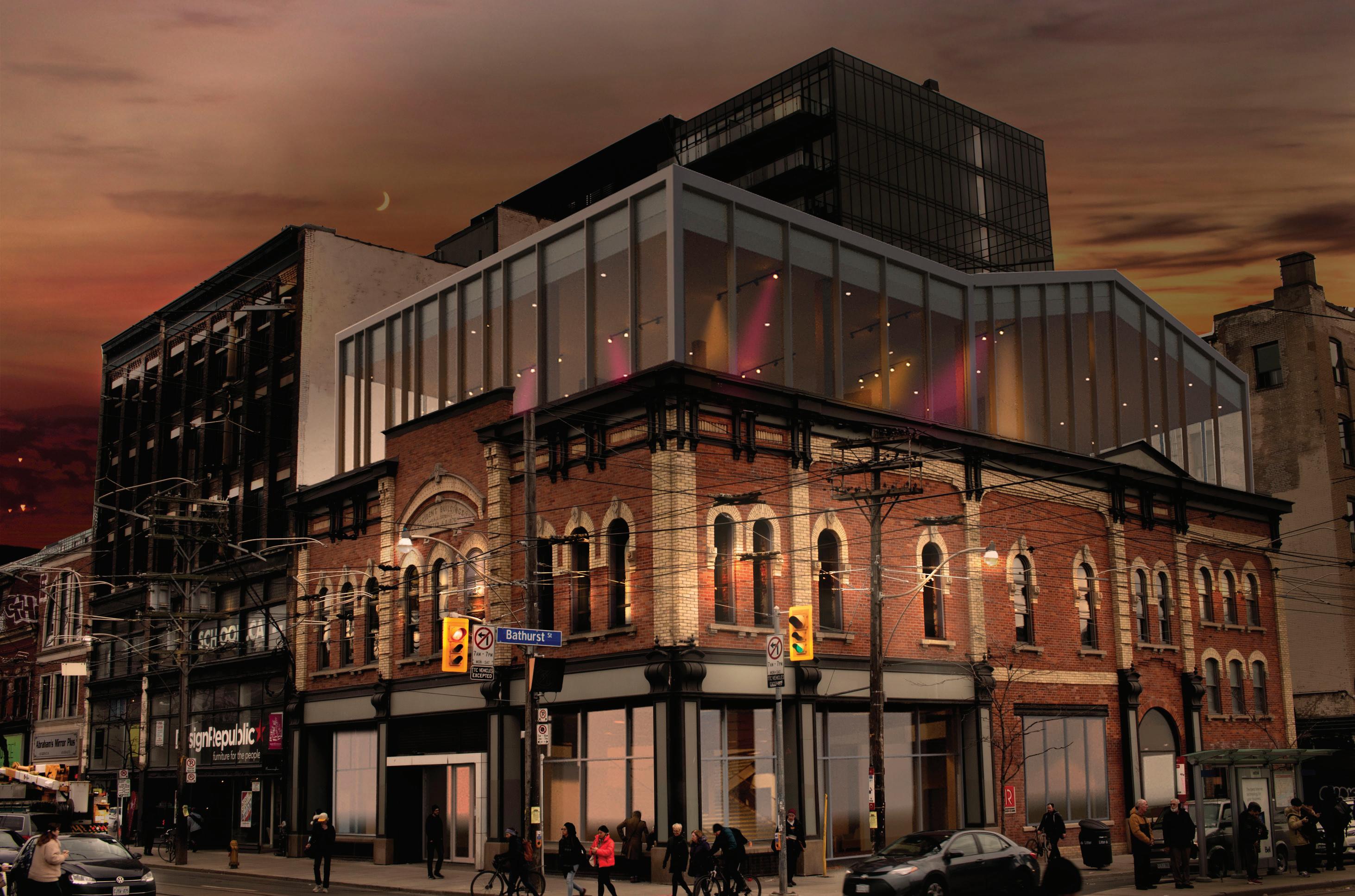
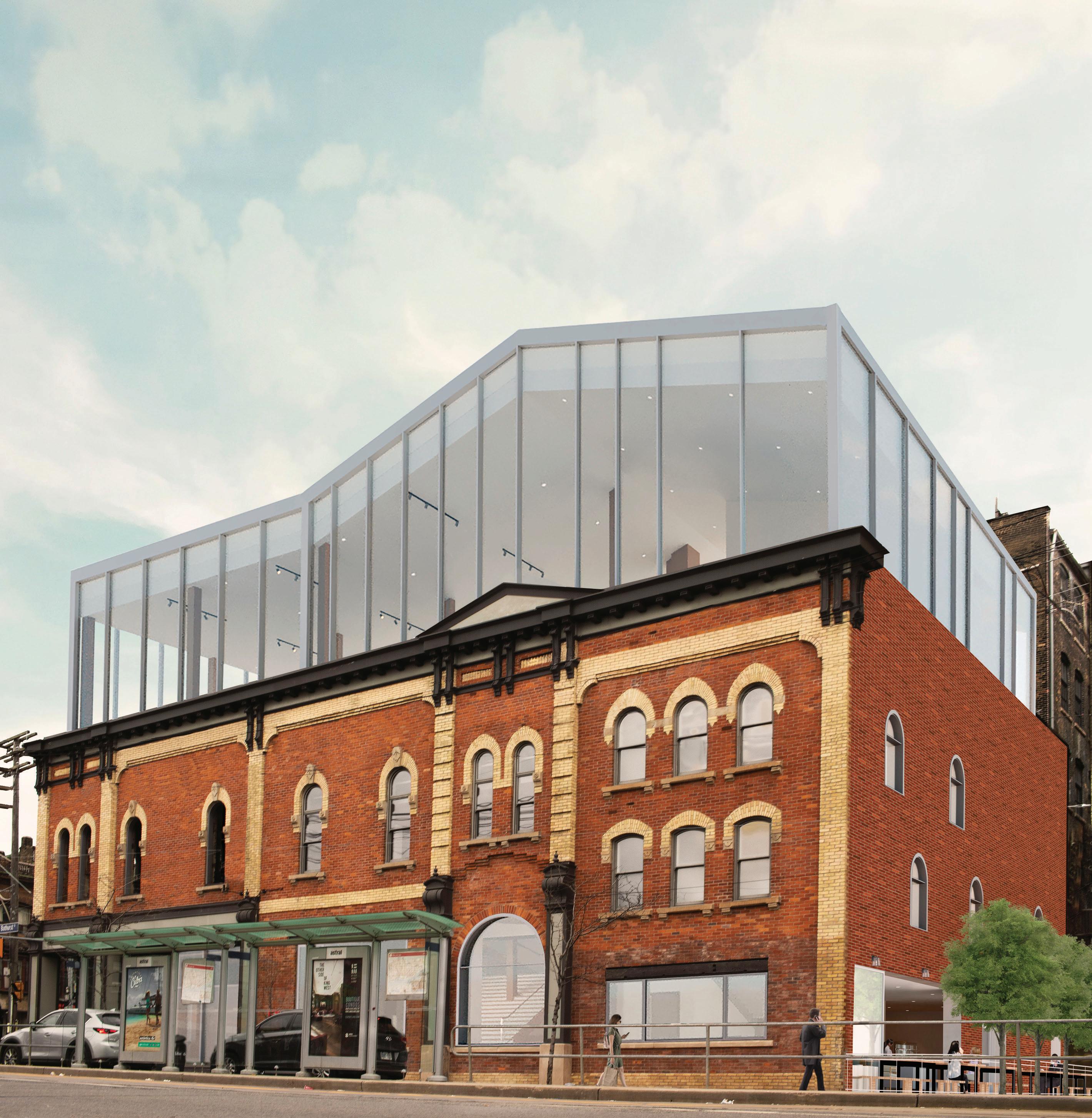
The existing glass curtain wall at the corner of the north and the west-facing facade (set back against the brick front) is extended to form the fourth level. This extension pays homage to the mansard roof E. J. Lennox designed the building with in 1876, putting back the missing piece with a modern edge.
The south section of the first floor is a cafe with exterior alleyway seating. A large sliding glass door merges the indoor and outdoor spaces during the warm summer months.
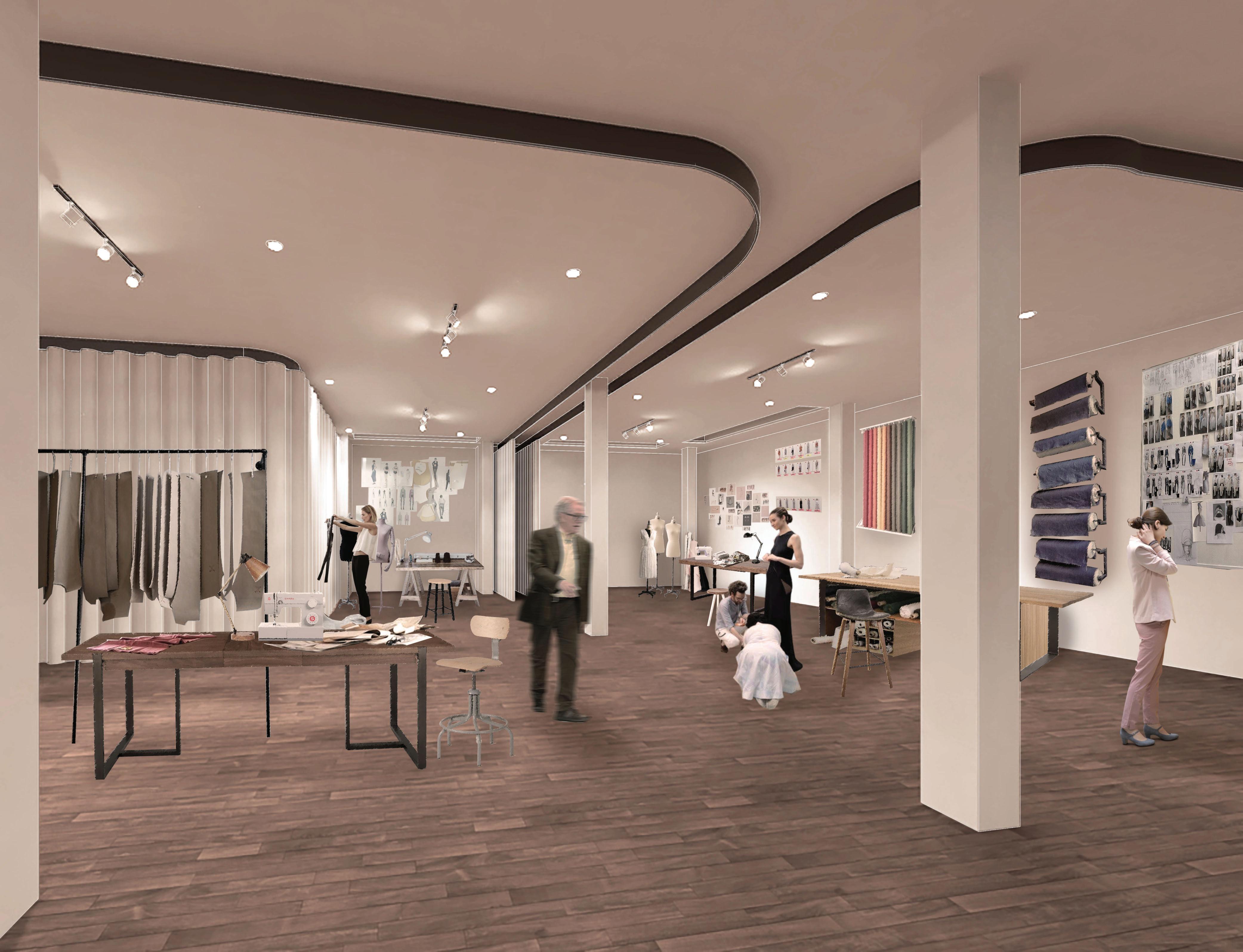
The basement functions as a studio for the designers and brands occupying the exhibition spaces up above.
Large curtain spans create a flexible studio environment, allowing for up to four individual brands to work privately or in collaboration with the other occupants. Light-wells are placed next to the windows on the first floor to allow natural light to enter into the underground work space.

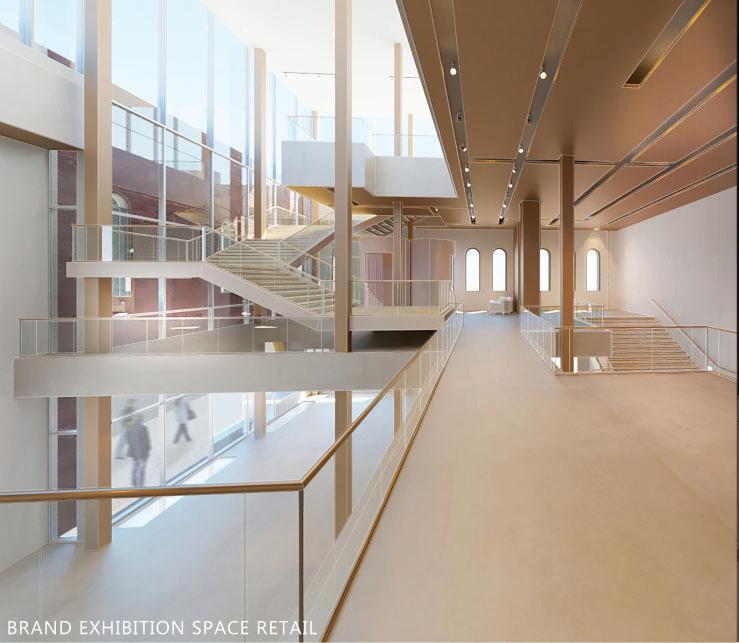

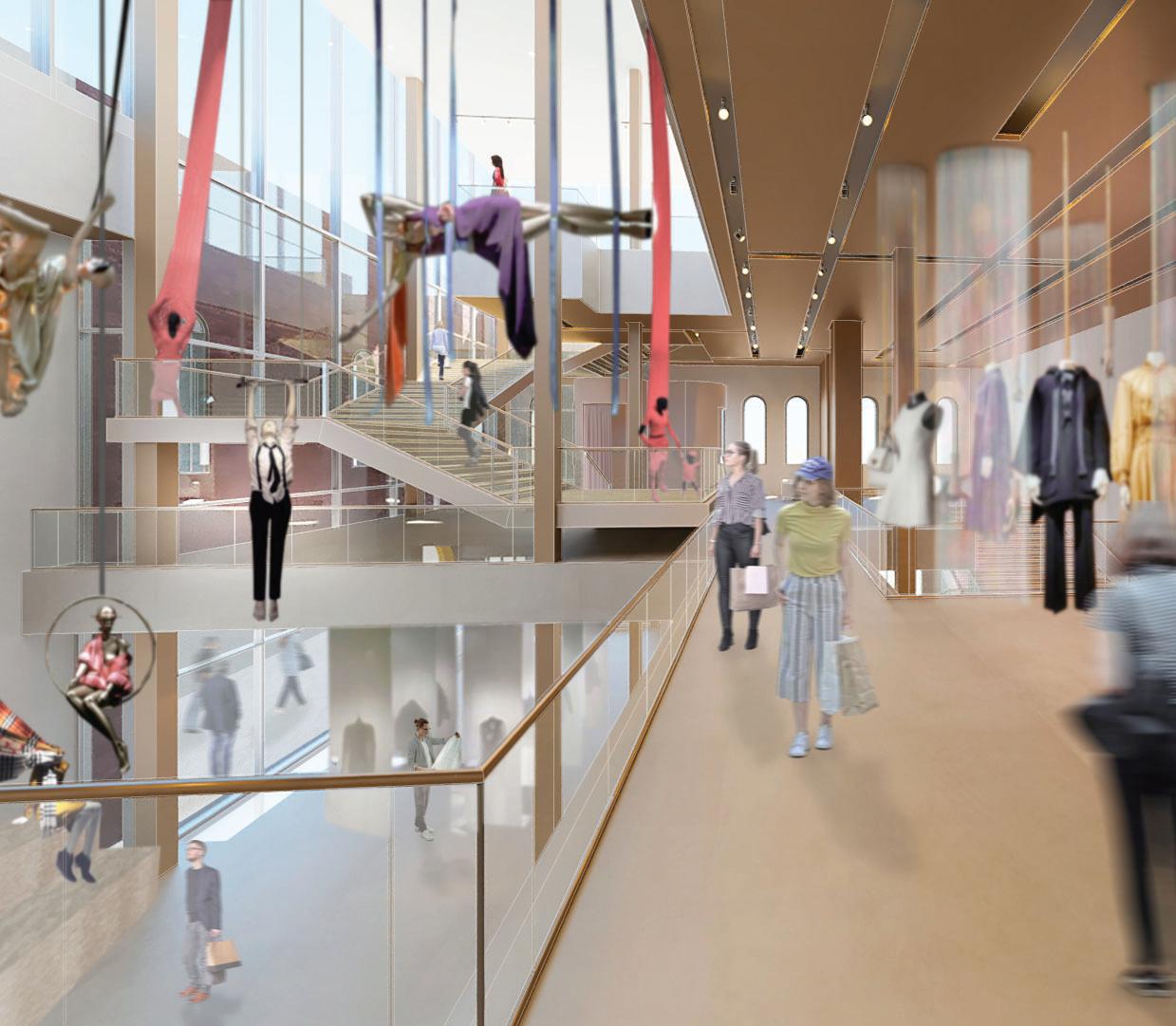
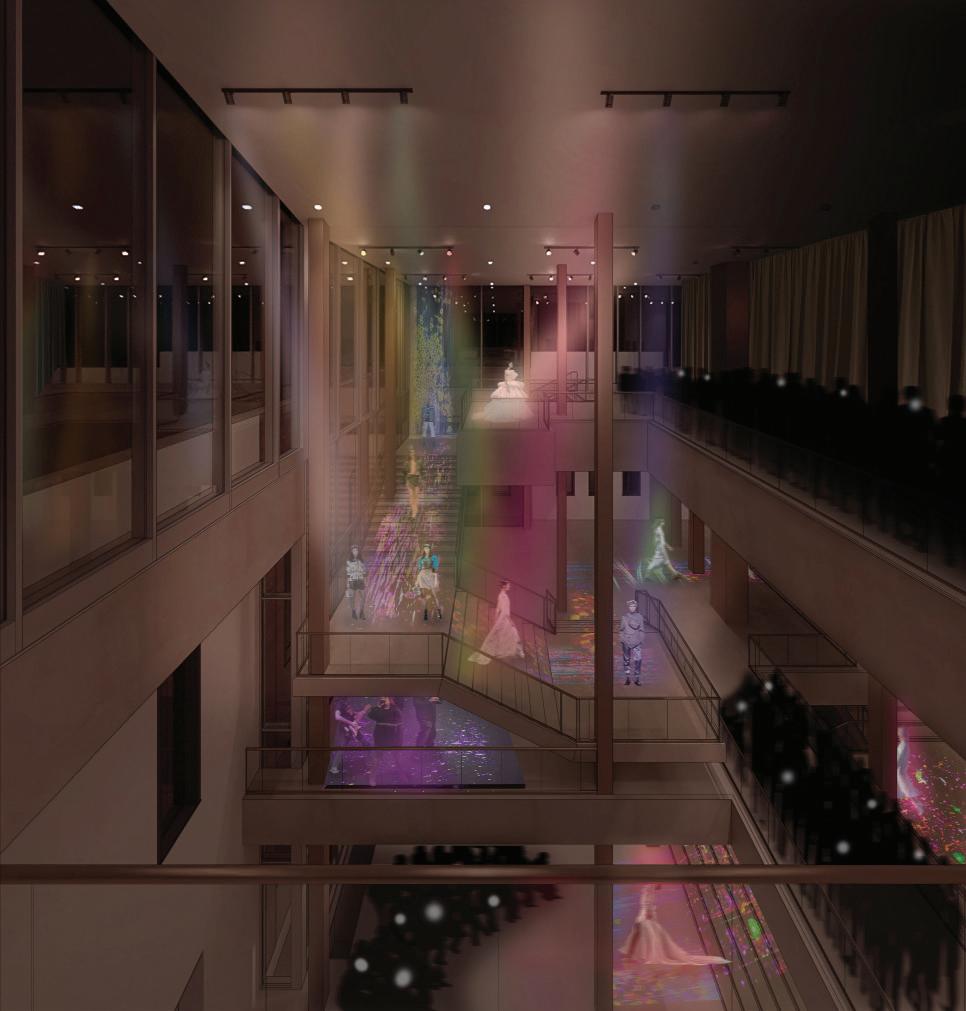
The exhibition spaces provide a platform that encourages designers and curators to be creative with their displays and stage design. The interior architecture forms a theatrical environment through multi-level viewing, allowing visitors to experience the space as a whole.
The brick-and-mortar is given new life every few months with the alternating of apparel brands, which bring their identity and ideas to develop unique experiences for consumers.
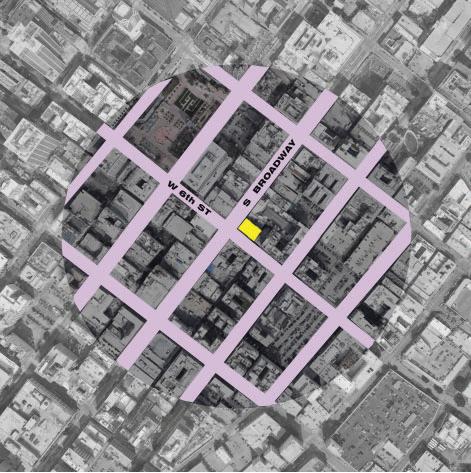
BROADWAY & 6th, LOS ANGELES, CA N
This project is a redesign of a vacant apartment building in downtown Los Angeles into a live-work space for amateur inventors. Through the programming and spatial organization from collaborative to private spaces amateur inventors can advance their inventions and exceed limits they never thought possible. From loud construction noises, quiet contemplation to failed prototype testing, nothing is off limits to the type of work inventors can do within this live-work space.

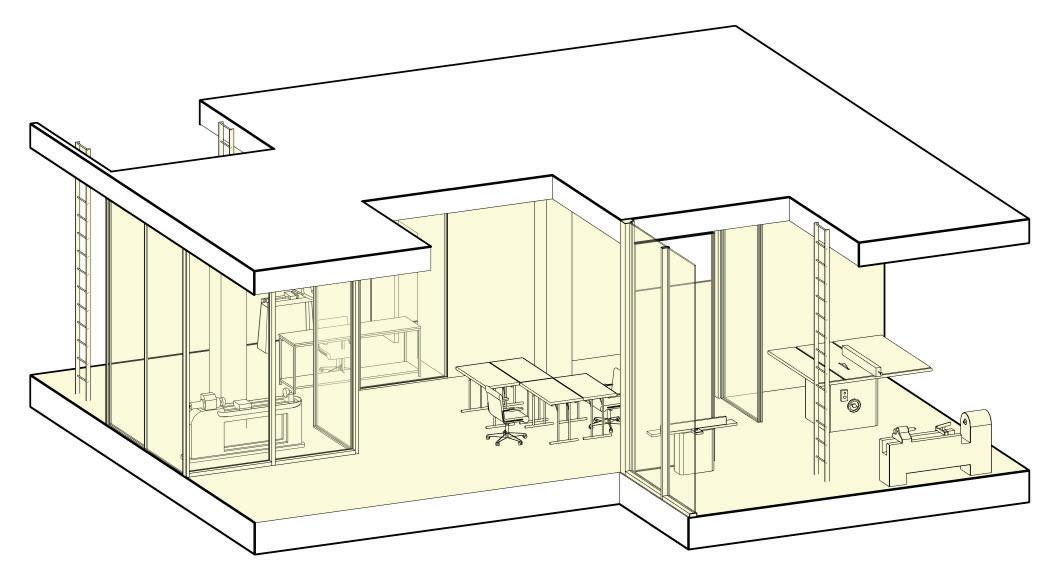
The 4th and 2nd floor consists of the inventor’s workspaces, with individual shops that open up to form collaborative working zones. Located in the center of the floors is the prototype testing area, which are orientated and built to be viewed by the public.

LEVEL 1

LEVEL 4
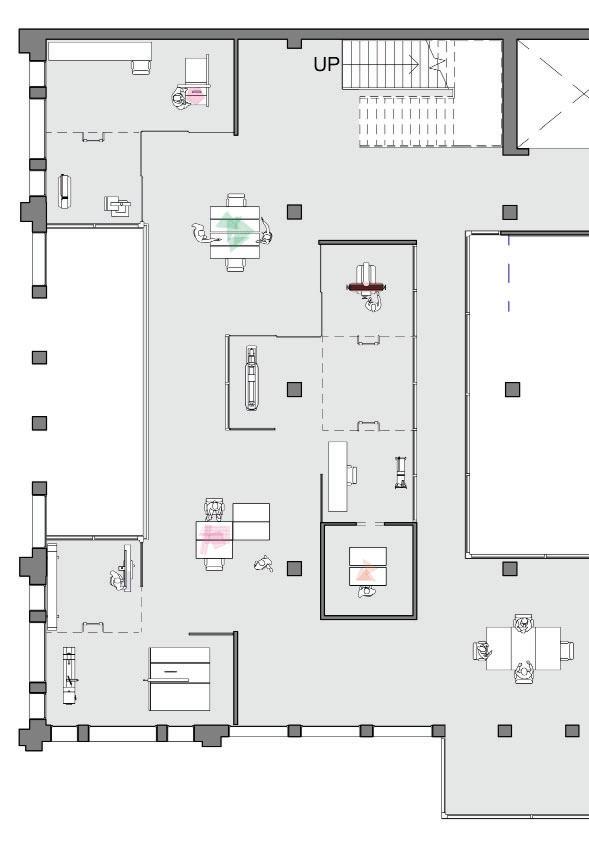
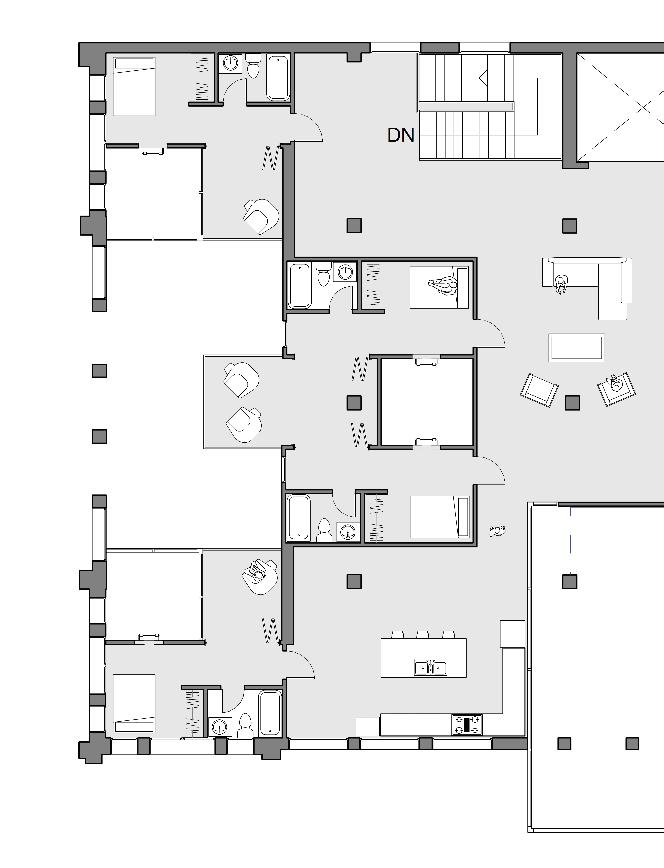
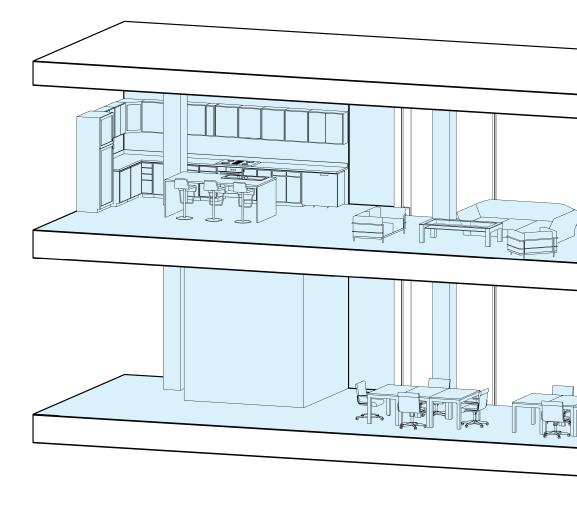
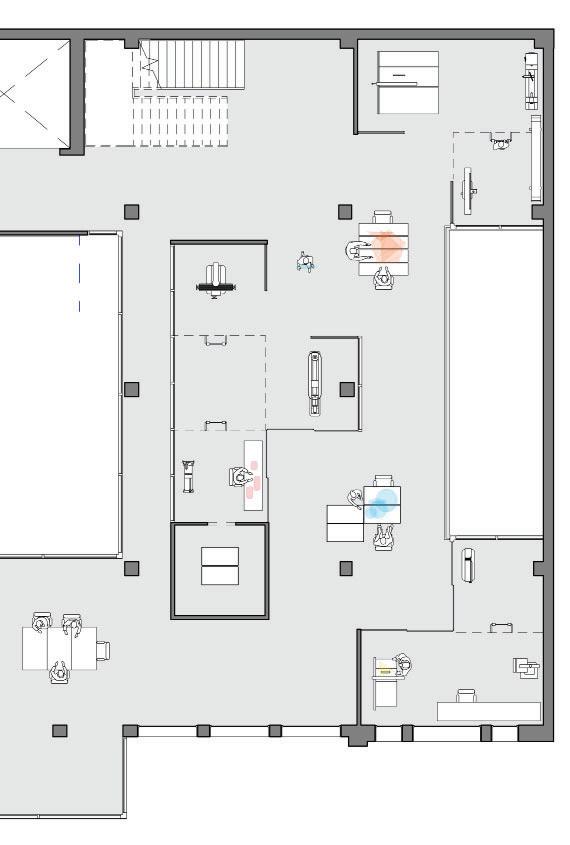
LEVEL 5 LEVEL 2
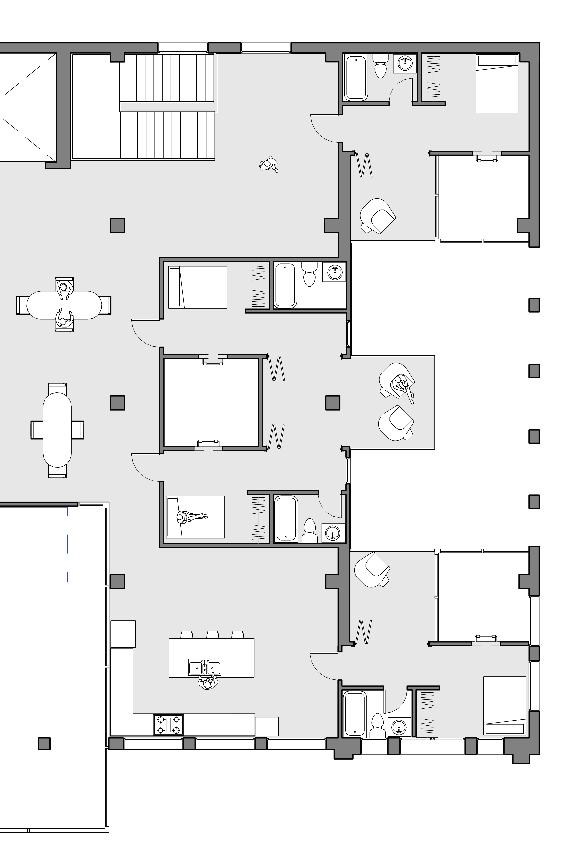

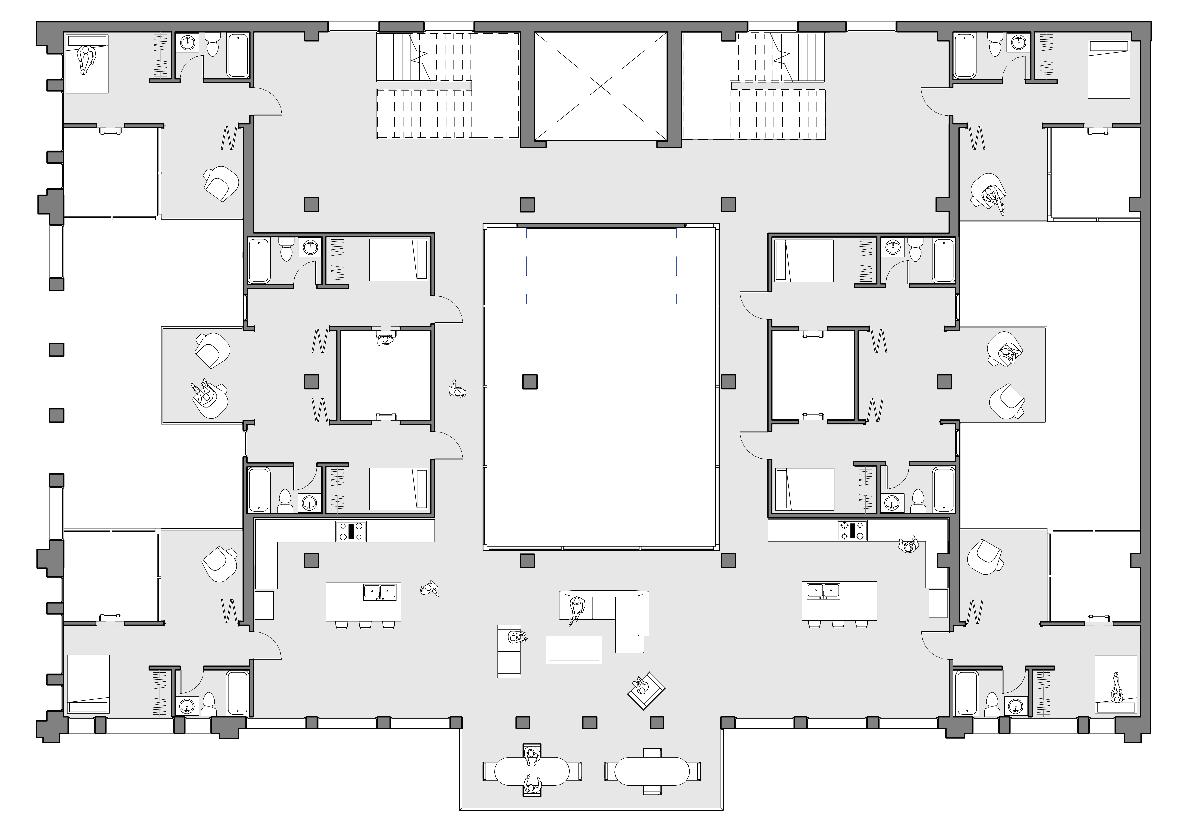
3
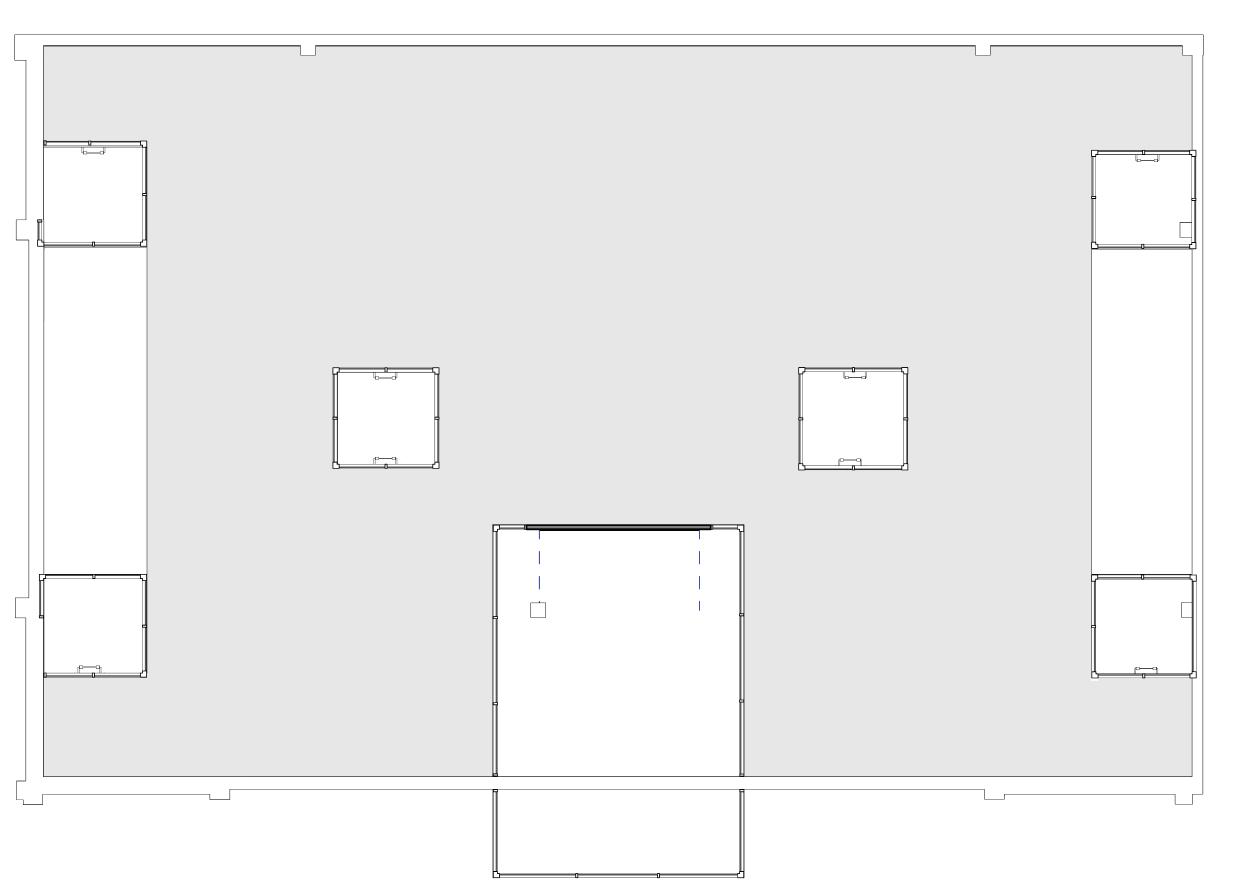
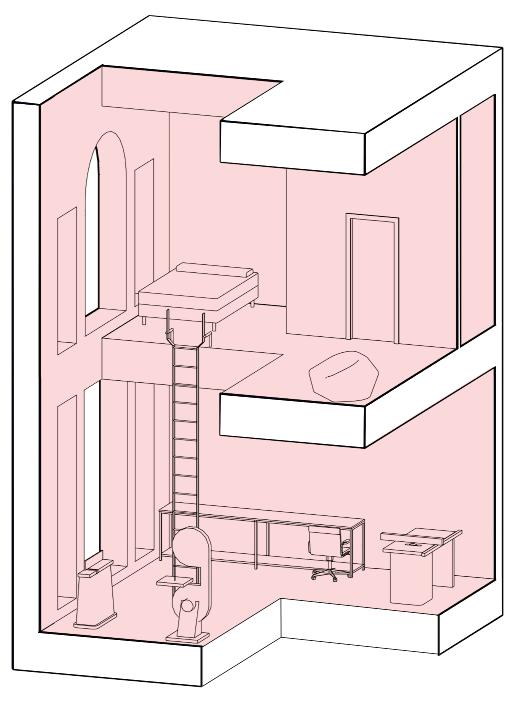
The 5th and 3rd floor is the resident’s bedrooms, which are directly above their working studios. Each bedroom has an individual contemplation area, built as an indoor/outdoor balcony space with fresh air circulating through the facade openings.




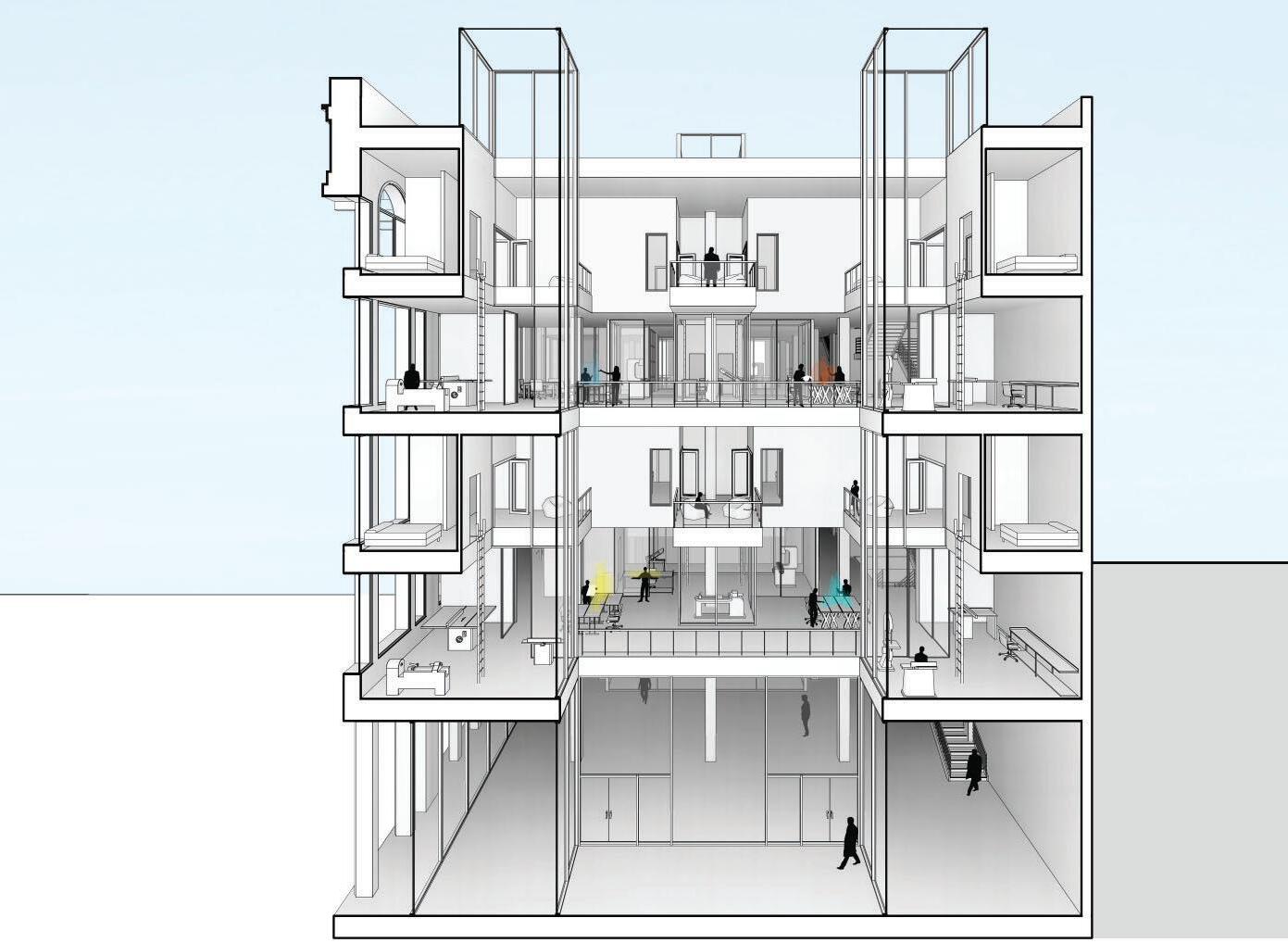

With a 37 square meter space this universally designed communal kitchen can accommodate five workers (regardless of their age or ability) to cook a meal for a group of 25 individuals.
Abiding by all ADA standards, with appropriate reaching heights for appliances and casework, turn space for wheelchair users between counters and suitable finishes which allow for a comfortable cooking environment for all users of the space.

FLOOR PLAN
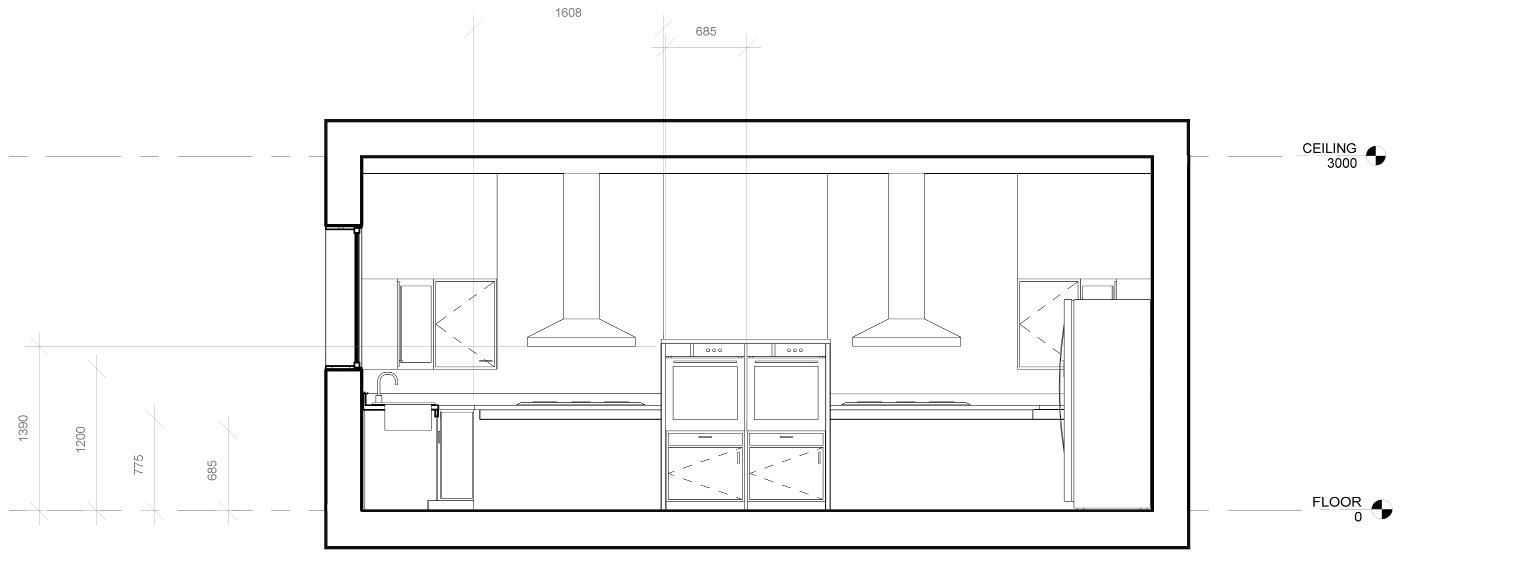
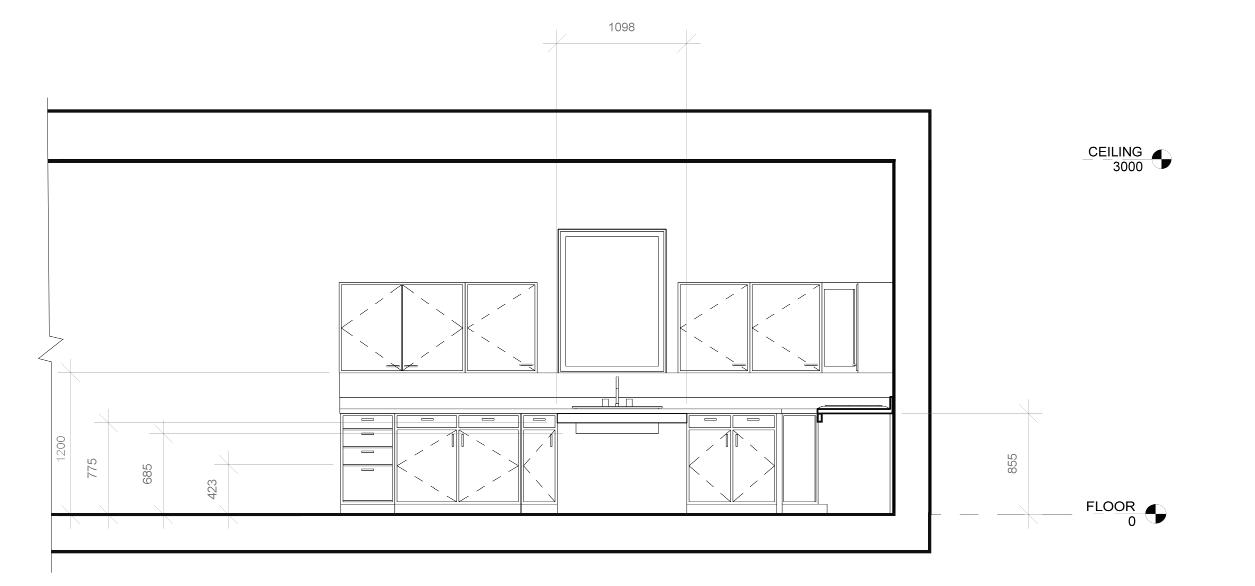
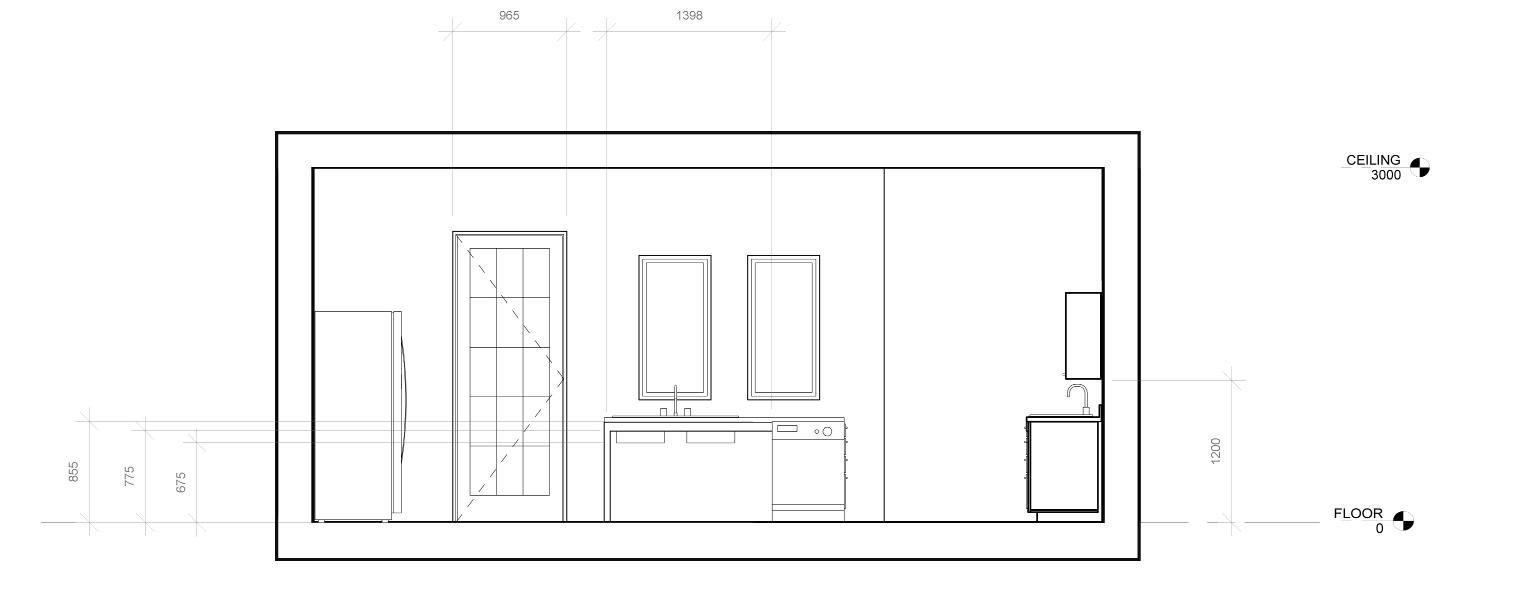
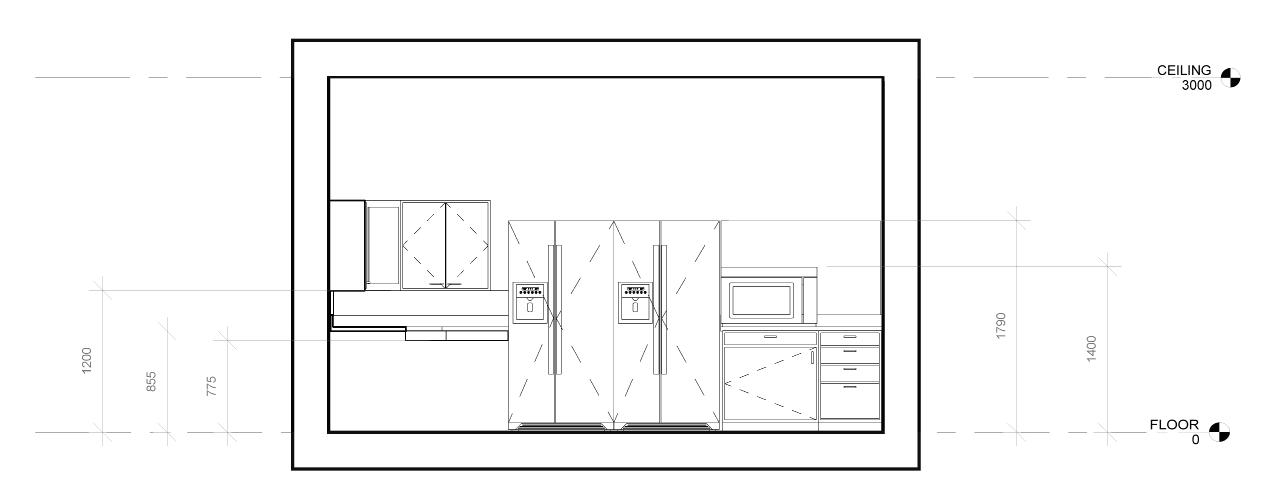
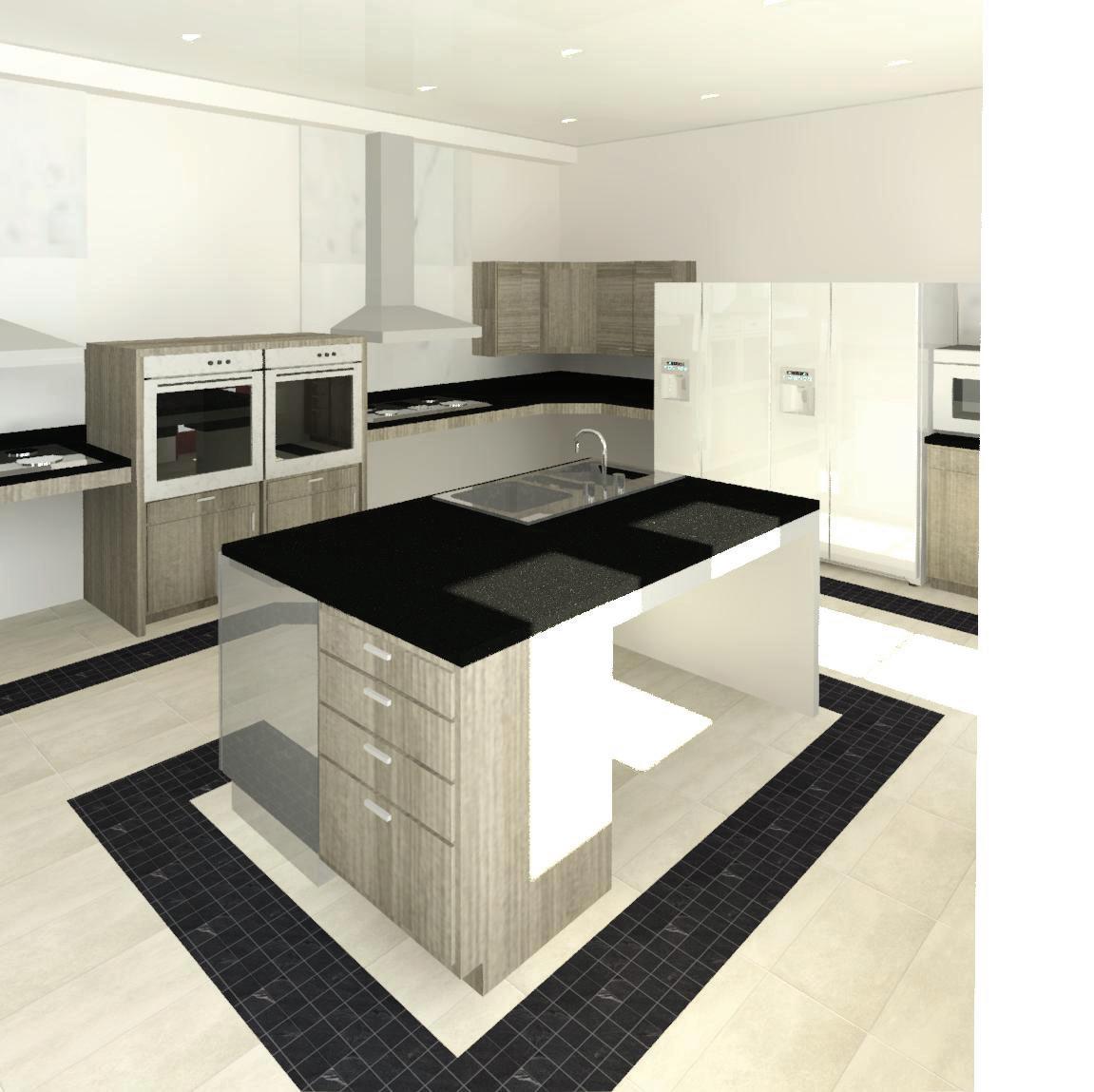

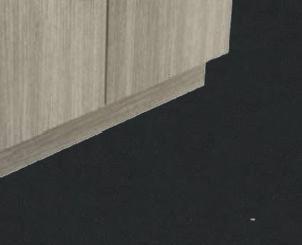

Silestone Black Counter Tops with Bull-nose Edge



Oak Wood Cabinets
White Quartz Solid Back Splash


Clear” Vinyl Floor Tiles Matt Vinyl Mosaic Tile






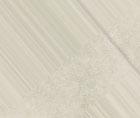
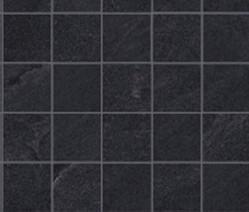


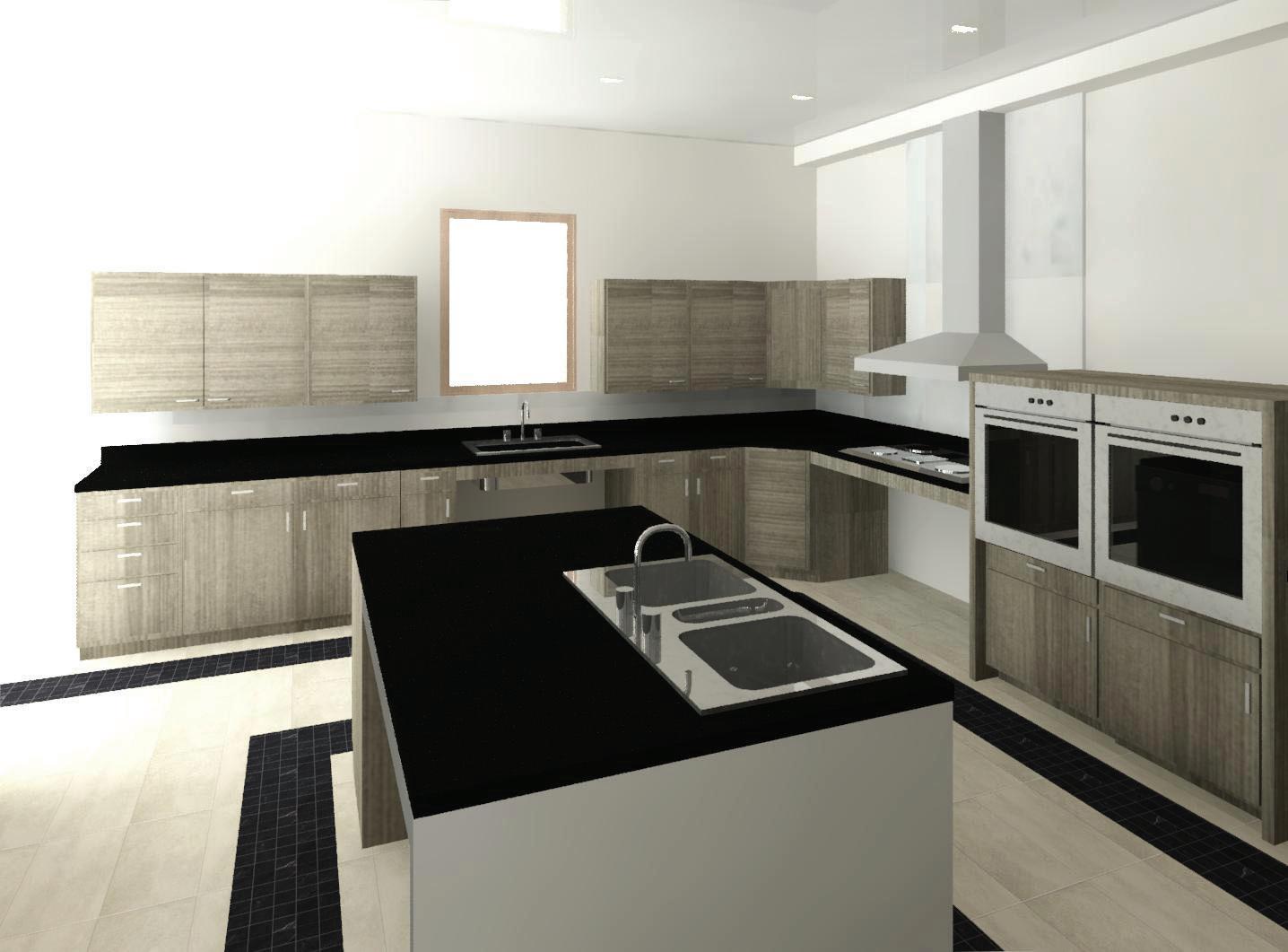

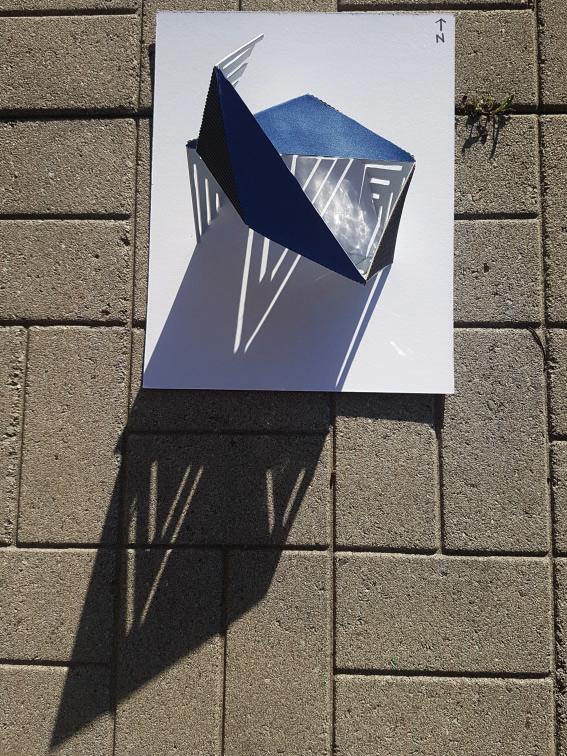
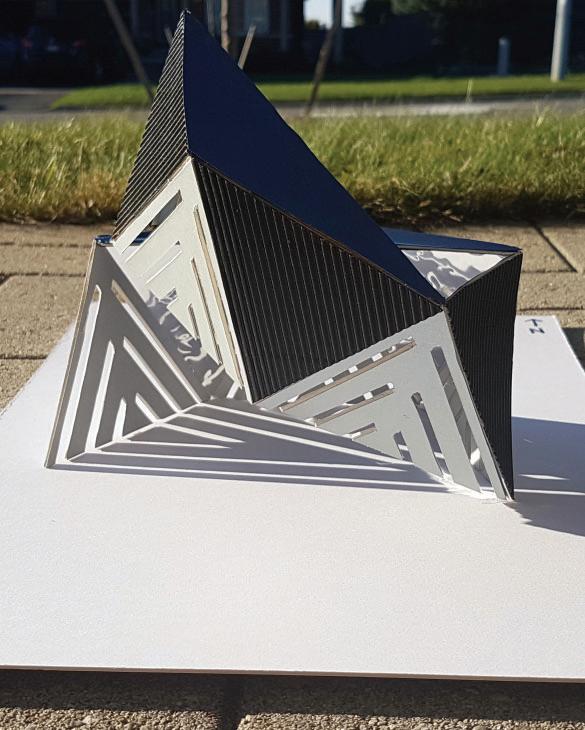
This project is a conceptual model for a cafe that plays with natural light in creating shadows and reflection through materiality, form, and openings. The model also further goes to explore color schemes and different textures.

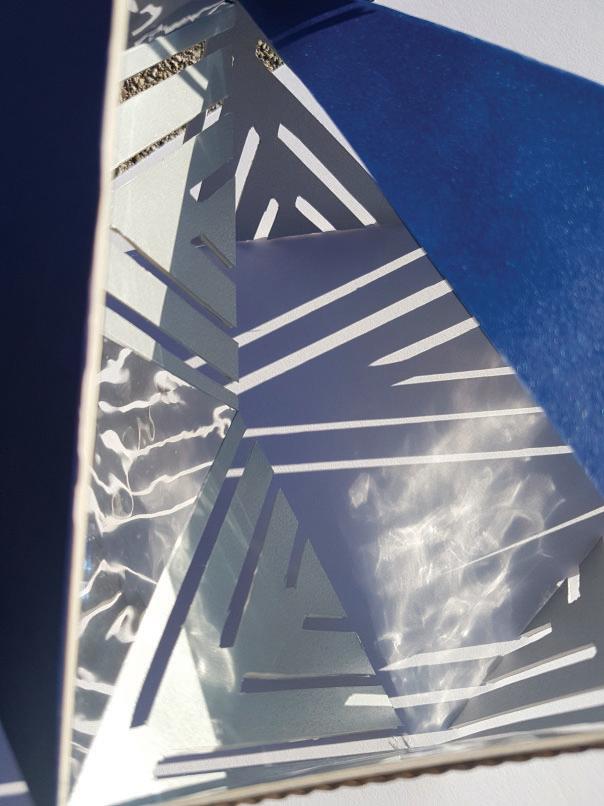
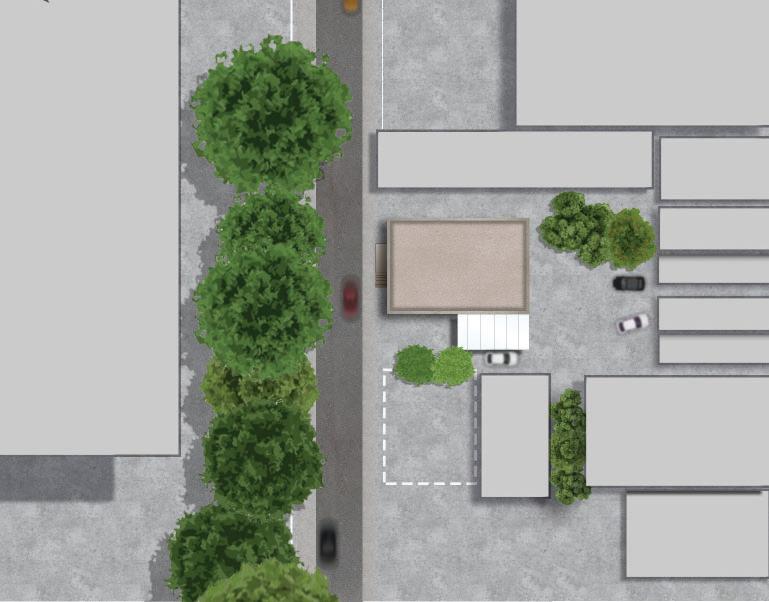
Those effected with agoraphobia are unstable in certain spatial environments (both crowded and open spaces) and social settings, thereby being homebound leaving the house very rarely. This two-story building in downtown Toronto has been redesigned into a home for an individual effected with agoraphobia and their partner. Creating a comfortable living environment that compliments the daily needs of both individuals.
35 BULWER ST TORONTO, ON
The entire facade has small square windows at eye level and longer windows up above, allowing for both privacy and maximizing natural lighting within the house.
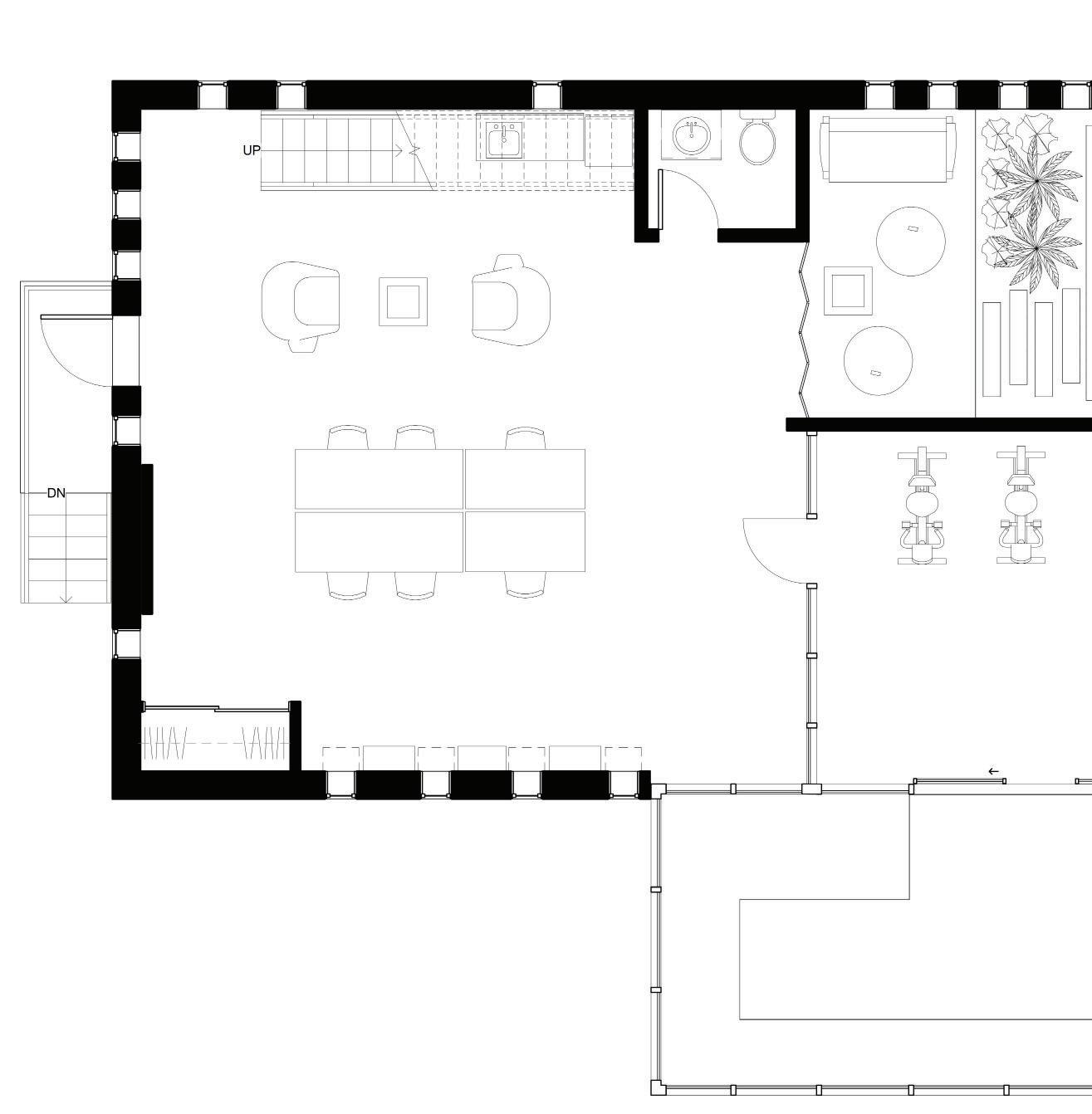





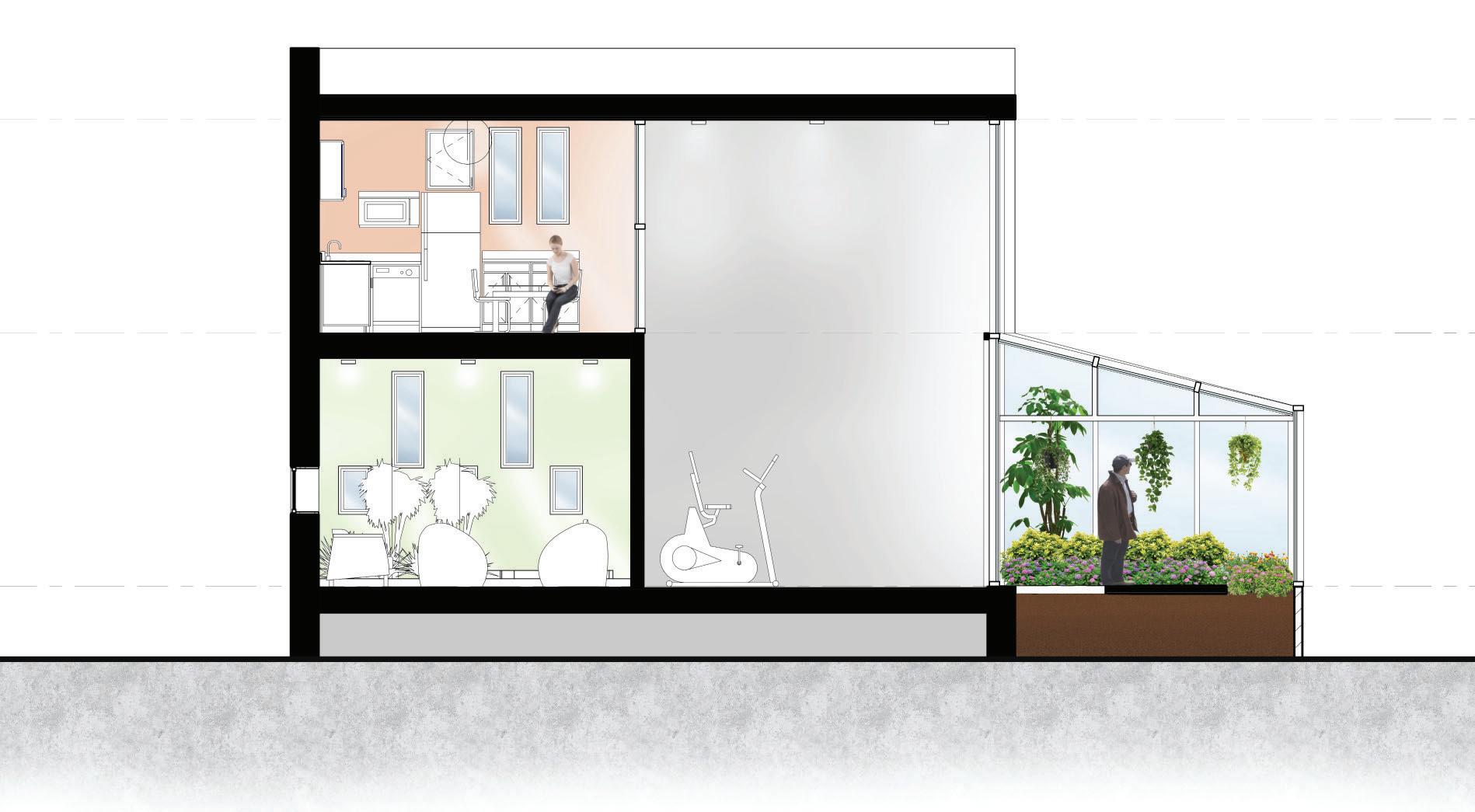
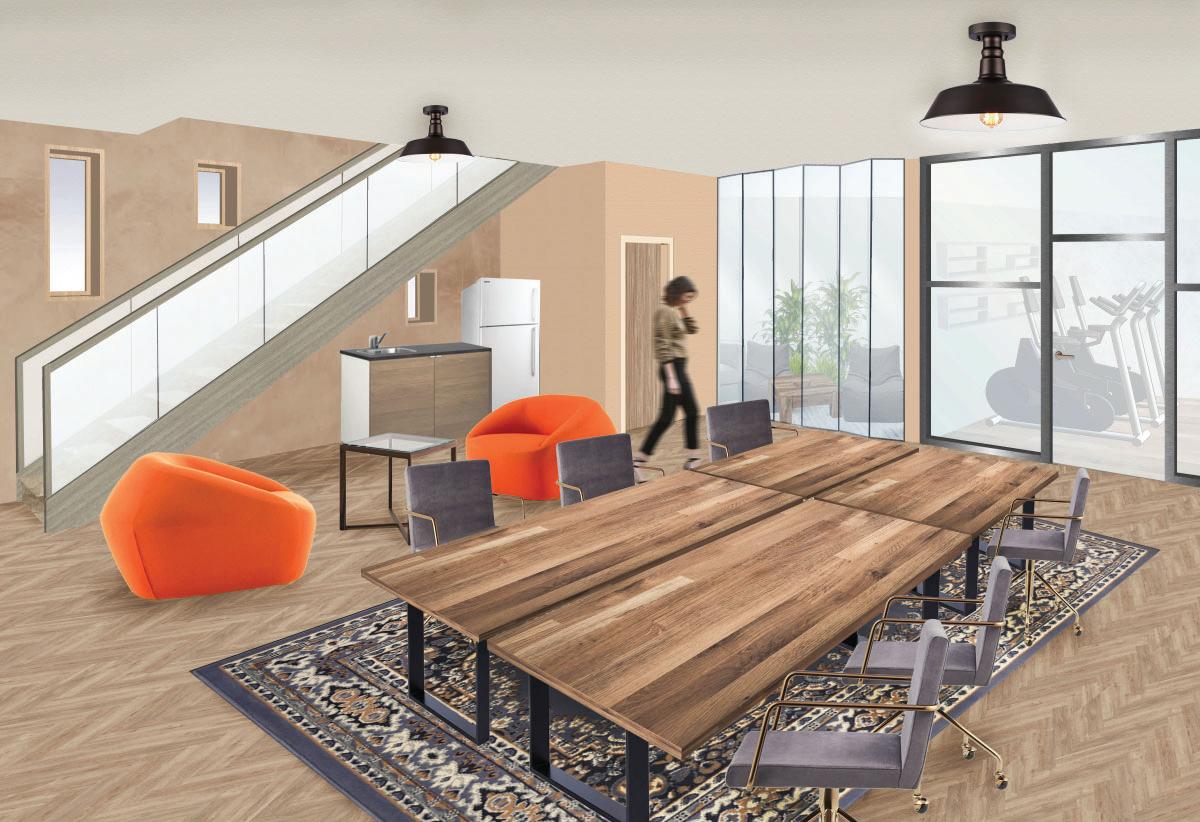
The couple have their own design firm which they manage from home. A large portion of the first floor is designated as their home studio, where their employees can work and their clients can visit.

The double height gym opens up into a greenhouse which has an L shaped wood platform surrounded by a variety of greenery to form an outdoor environment within the comfort of the residents home.
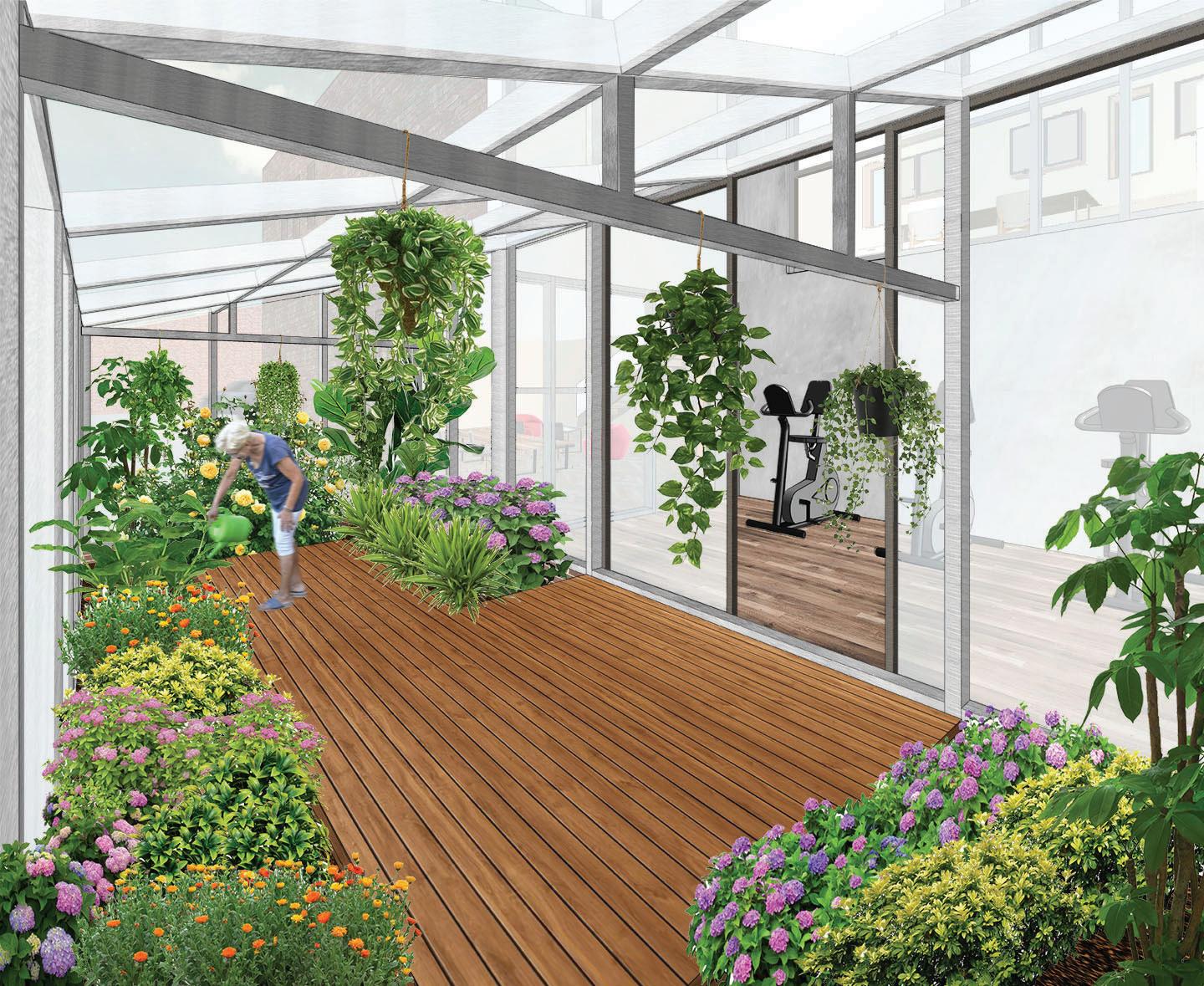
The kitchen and dining on the 2nd floor has a curtain glass wall looking down into the home gym, this also allows natural light into the space from the large windows of the gym.
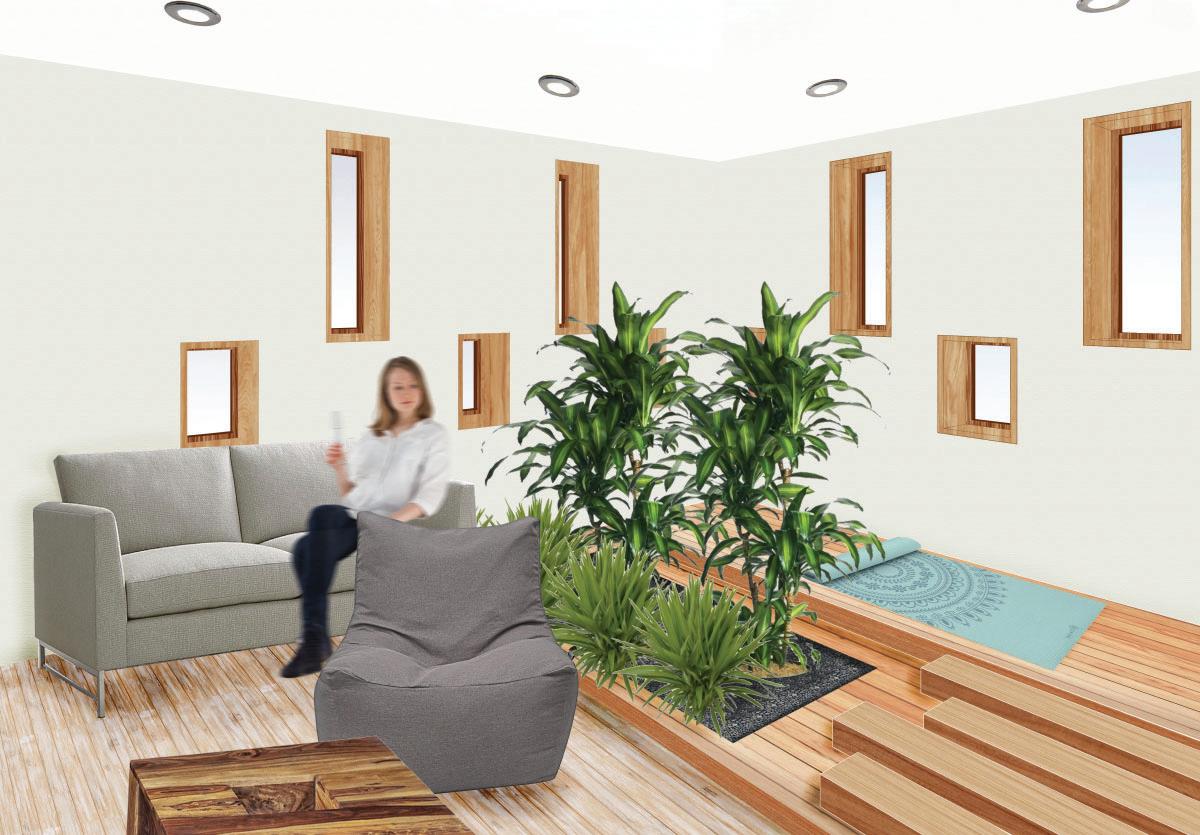
Through the glass fan partition there is rejuvenation room with a yoga/mediation space and a casual seating set up for at home therapy sessions.
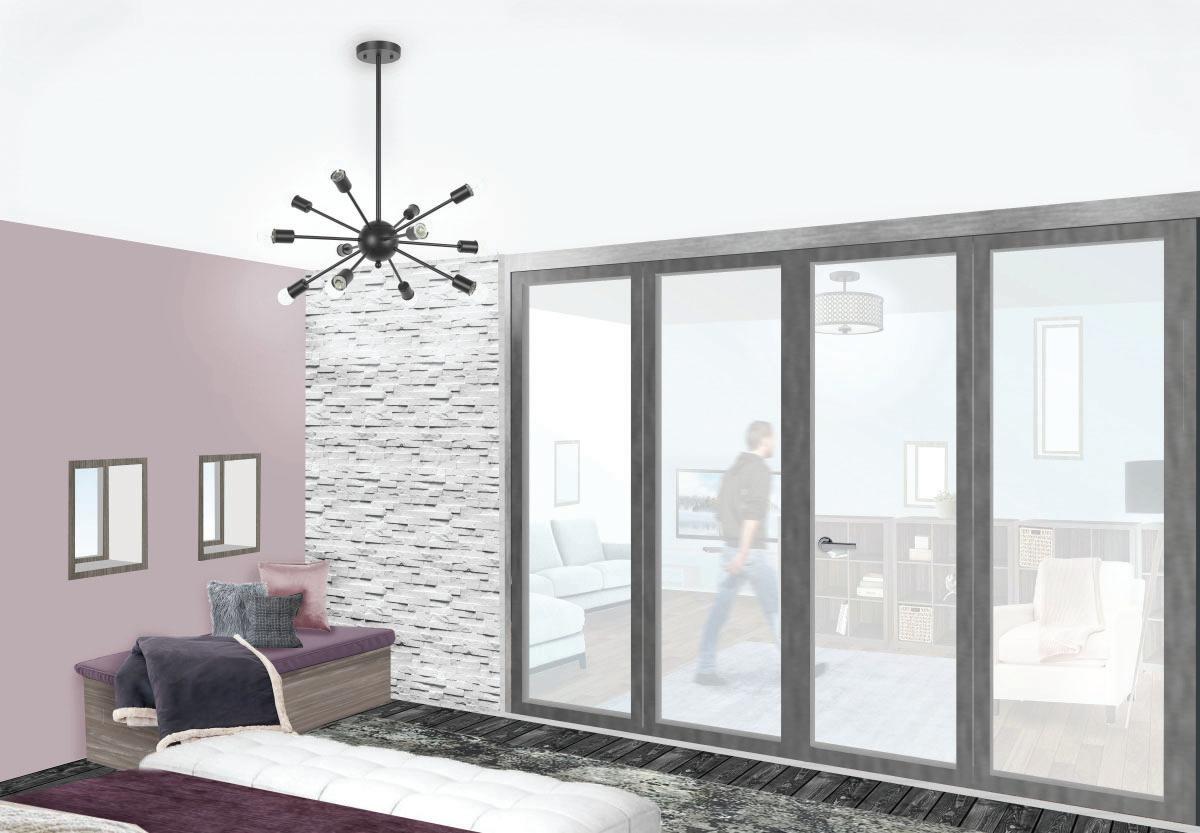
The second floor has a fan glass door that divides the living room from the bedroom to give the option of either an open or closed concept space.
