portfolio

Selected Works (2020-2024)
Fizah Khan


Selected Works (2020-2024)
Fizah Khan
Hi, I’m Fizah, an architecture student with a passion for pushing creative boundaries. My journey into architecture wasn’t a childhood dream but a discovery born from a love for both science and art. For me, architecture is a gateway to understanding different lives and crafting spaces that resonate with their unique narratives
contact.


8960317172
fizahkhan.work@gmail.com www.linkedin.com/in/fizah-khan-usap
Birth Date:
Address :
Languages:
2020-2025:
01-01-2003
Rekabganj, Ayodhya, Uttar Pradesh, 224001 English, Hindi
2018-2020:
2017-2018:
education. academic projects.
Semester 1 :
Semester 2 :
Semester 3 :
Semester 4 :
Semester 5 :
Semester 6 :
Semester 7 :
Semester 8 :
Bachelor of Architecture I 9.13
CGPA (upto 7th Semester)
University School of Architecture and Planning, Guru Gobind Singh Indraprasrtha University
Vishwas Nagar, Delhi
Senior Secondary School I 93.4%
(PCM with Computer Science)
Jingle Bell Academy
Ayodhya, Uttar Pradesh
Secondary School I 89.7%
Canossa Convent Girls Inter College
Ayodhya, Uttar Pradesh
66th Year NASA Reubens Exhibition I Hospital Design
66th Year NASA Reubens Exhibition I Cultural Center Design
65th Year NASA Laurie Baker Trophy (Team Lead)
65th Year NASA CP Kukreja Design Trophy (Team Lead)
Graphic Design for GGSIPU
Newsletter U-Focus
2024 :
2024 : 2023 :
Space Bubble Design
Goa Residence Design
School Design for Autistic Kids
Ecoresort Design
Cultural Center
Interior Design for Bedroom
Hospital Design
Interior Design for Restaurant
TOD Housing
Shahdara Sub CBD Proposal
3D Modelling Sketchup Rhino Grasshoper
Render Enscape Vray Lumion
Post Production
Adobe Photoshop
Adobe Illustrator
Adobe Indsign
Office Suite
Microsoft Office
Google Suite
Climate Analysis
Ecotect
Climate Consultant
Dissertation: Heritage Facade Manifestation for Future Urbanisation
Transportation Documentation of Shahdara
Seminar: Bollywood’s Affluent Architecture: Tracing Colonial Legacy
Team Co-ordination Communication Reliability Analytical Thinking Resourcefulness Empathy Nature Walks Pottery Cooking Theme Decorations Embroidery

Cultural Center I Semester 5

TOD Housing I Semester 7

100 Bed Hospital
2. Urban Basera 3. Sajeev 1. Sanskritila
I Semester 6

4. The Horizon Restaurant Interior Design I Semester 6

A collecrtion of miscellaneous projects
Cultural Center I Semester 5
A cultural center’s architecture embodies both function and beauty, with its exterior often becoming a defining feature of its locale. Thus, this building was aimed to look like it is growing from the ground and blend in with site yet stand out and act as a landmark building, Inside, spaces are purposefully designed to host a wide array of events, promoting creativity and community engagement.
Learning Outcome : Designing of buildings with unconventional structural system and how to bring peaceful harmony of functions and resultant shape without compromising on quality of spaces.
Location : Dwarka Sector 10, Delhi
Year : 2022
Type : Public Semi Public
Softwares : Autocad, Sketchup, Photoshop
Site Area : 5981 SQM
Ground Coverage Area : 1661 SQM
Builtup Area : 4383 SQM



Form Development Stages
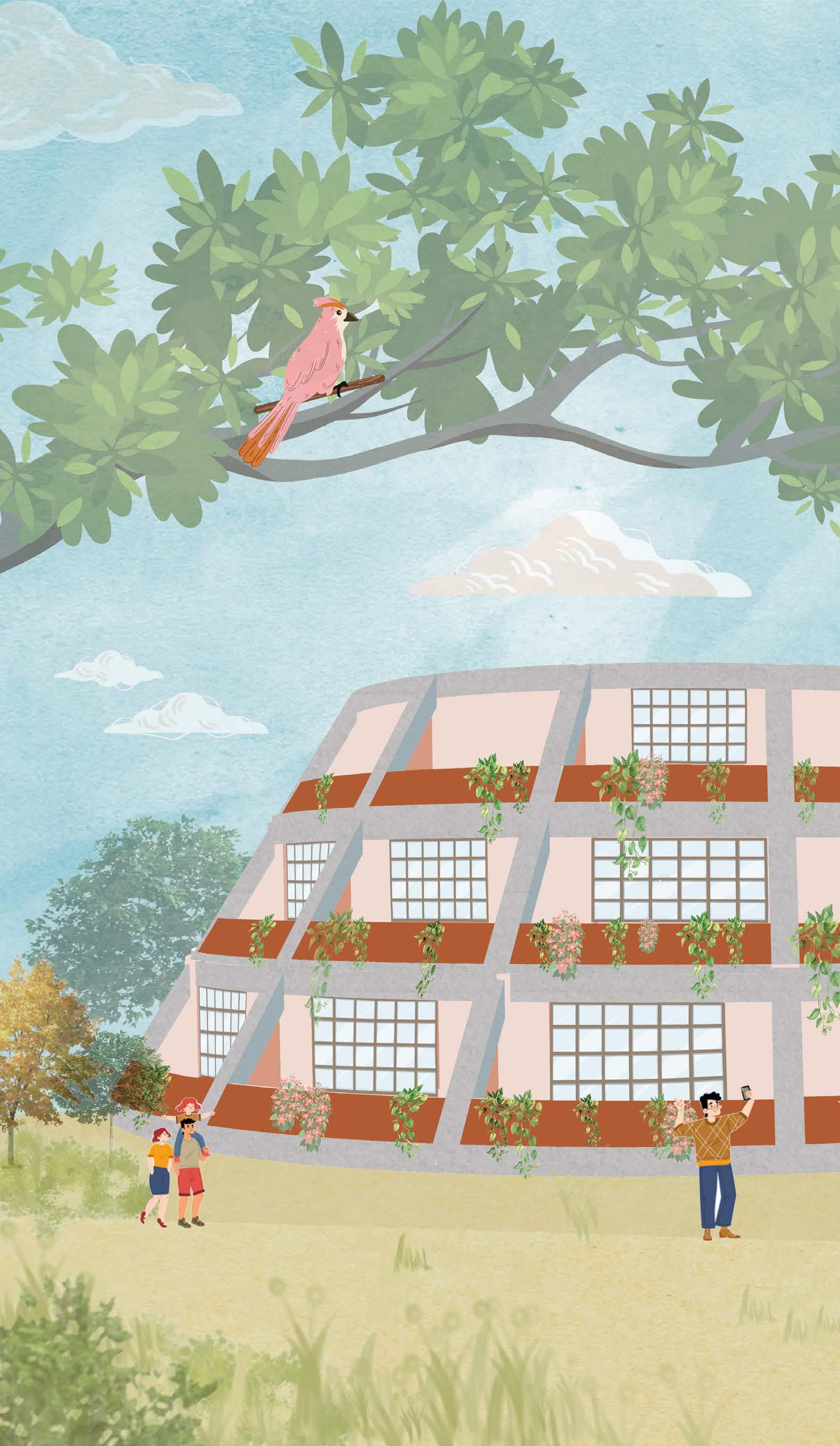





The design embodies the idea of creating a building in the shape of a mound that gradually decreases in size as it rises. All of the spaces are tied together and visually connected by the central courtyards. It can be utilized as an exhibition space spill area as well as for holding workshops.
The building’s shape naturally produces the necessary viewing angle for classes. The form changes in spaces based on the requirements of the function.
In addition to cooling the building, the central spine’s assortment of double-heighted coridoors beside water features leave visitors with a lasting impression of the area.


Transit-oriented development (TOD) housing focuses on creating vibrant, pedestrian-friendly communities around transit hubs. The architecture of TOD housing often includes mixed-use buildings with residential units above retail and commercial spaces, promoting a live-work-play lifestyle.
Learning Outcome : Working with large builtup areas and distribution of areas among different use buildings. Achieving the required number of dwelling units and adjusting the residential matrix accordingly with optimum clustering of houses.
Location : Rohini Sector 18, Delhi
Year : 2023
Type : Mixed Use Housing
Collaborators : Christopher Joseph & Harsh Raj Jain
Softwares : Autocad, Revit, Enscape, Ecotect, Climate Consultant, Photoshop
Site Area : 35000 sqm
Ground Coverage Area: 11655 sqm (33%)
Builtup Area : 70000 sqm


Site Analysis Based on Different Parameters.



The primary concept for designing of towers is to utilise its structural framework for elevation design while it also acts as a shading device for southern and western facades. This exoskeleton creates a unique identity of the towers. It was designed back and forth with the clusters and adjustment of interior spaces accordingly. Planters are placed on this exoskeleton which shade the balcony.



Site Plan
The public spaces are placed near the metro buffer area to keep the residential areas separate from them. The placement of towers include keeping the highest tower towards the upper end of site so it doesn’t block the sunlight of other buildings. A central green area is shaded by the towers during the evening so people can come and interact.
The zoning of different Public Semi Public and Commercial spaces is depicted in the diagram.





























Unit Design of 3.5 BHK Plan



100 Bed Hospital Design I Semester 5
Hospital design focuses on creating a healing environment. It incorporates natural light, soothing colors, and open spaces to reduce stress and promote recovery. Another important objective is to design functional layouts & streamline patient flow and enhance staff efficiency.

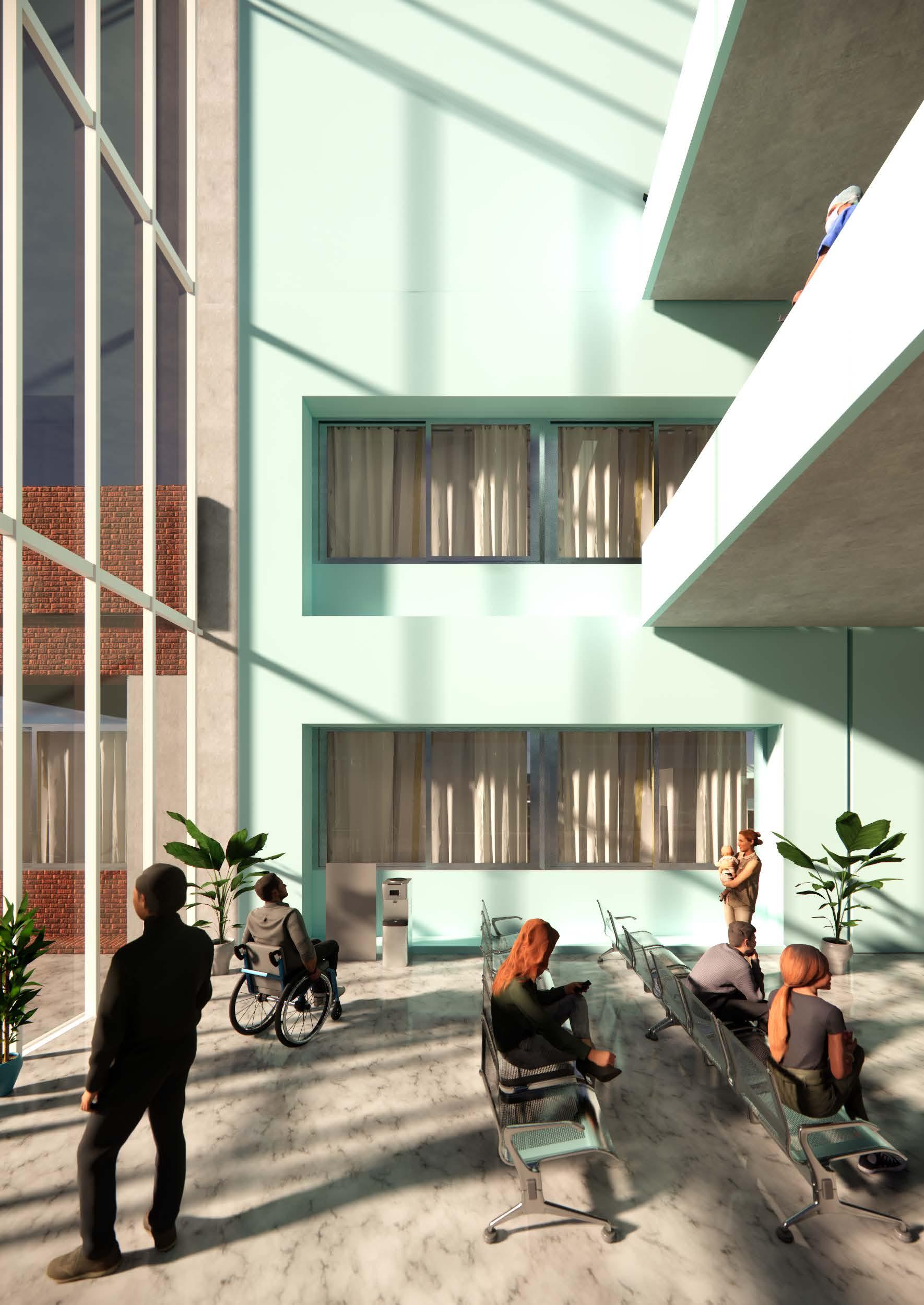
The planning was initiated with the use of fractal design principles. Multiple iterations of zoning and massing helped to develop one fractal unit which was later repeated for all blocks and modifed where necessay. The aim of designing was to provide green and open spaces for all areas which connect with nature and add a calming effect on users. shaded fenestrations created a view for all.

Form Development Stages


Site Plan with Ground Floor Plan


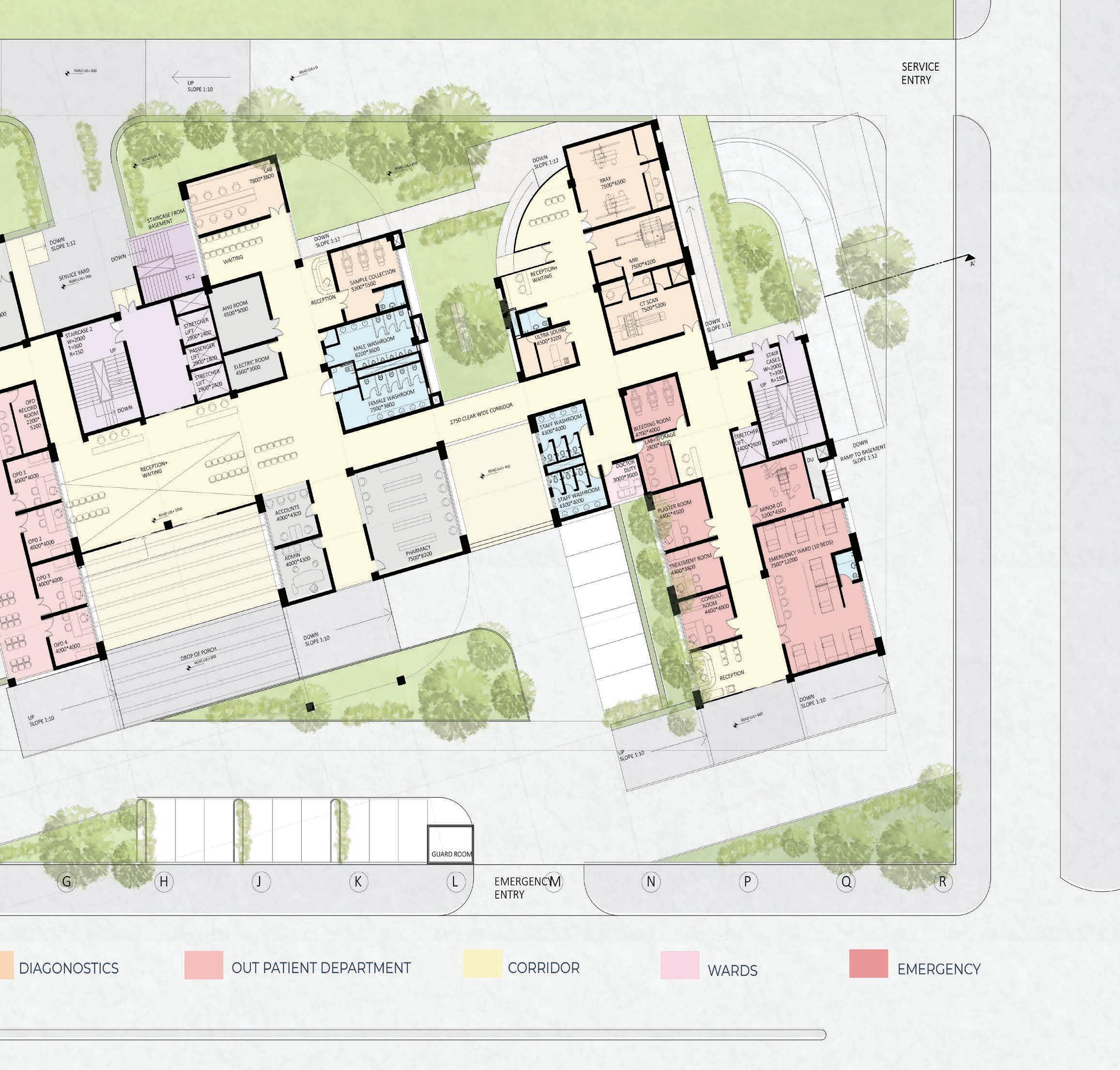





External Wall Detail to hide Concreate Beams. SHEET TITLE.
The elevation is designed to enhance the structural dead walls. while the northen west and east side have


DETAIL A


External Wall Detail with Shaft to hide Concreate Beams.
WALL DETAIL FOR SOUTH AND NORTH FACING WALL WITH SHAFT SCALE 1:50
structural elements, the southern west and east side have have recessed windows with exposed brick facade.

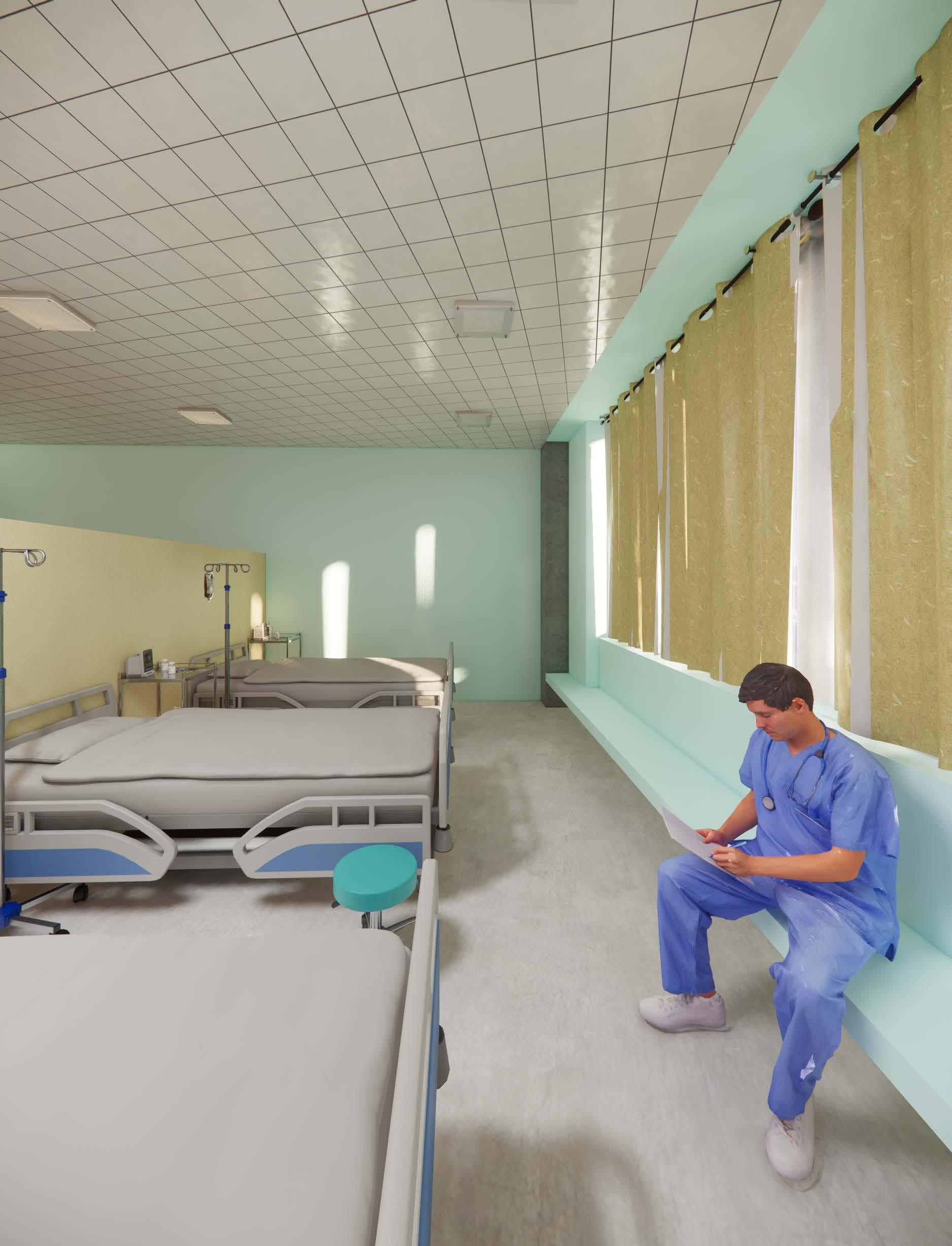

Restaurant Interior Design I Semester 6
Interior design encompasses the art and science of enhancing interior spaces to achieve a harmonious balance of functionality, aesthetics, and comfort. Design choices, such as materials, colors, and textures, are carefully curated to reflect the restaurant’s concept and enhance comfort for patrons.
Learning Outcome : Creation of moodboards and different concept boards related to furniture, lighting, flooring, wall treatment, etc. Achievement of a well functioning layout which relates to the theme of the restaurant space.
Location : Delhi
Year : 2022
Type : Commercial
Softwares : Autocad, Sketchup, Enscape, Photoshop
Site Area :
Builtup Area : 800 sqm

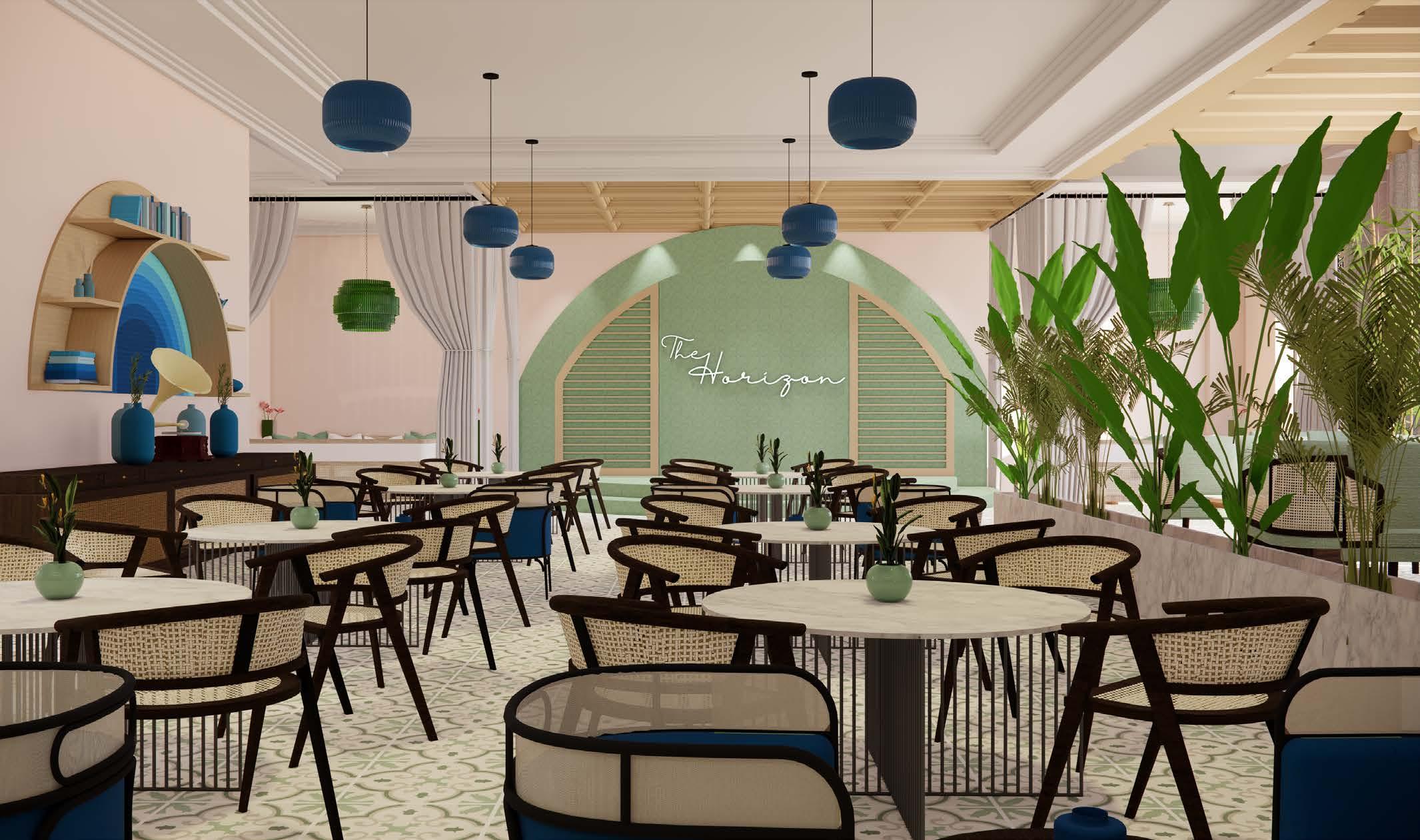

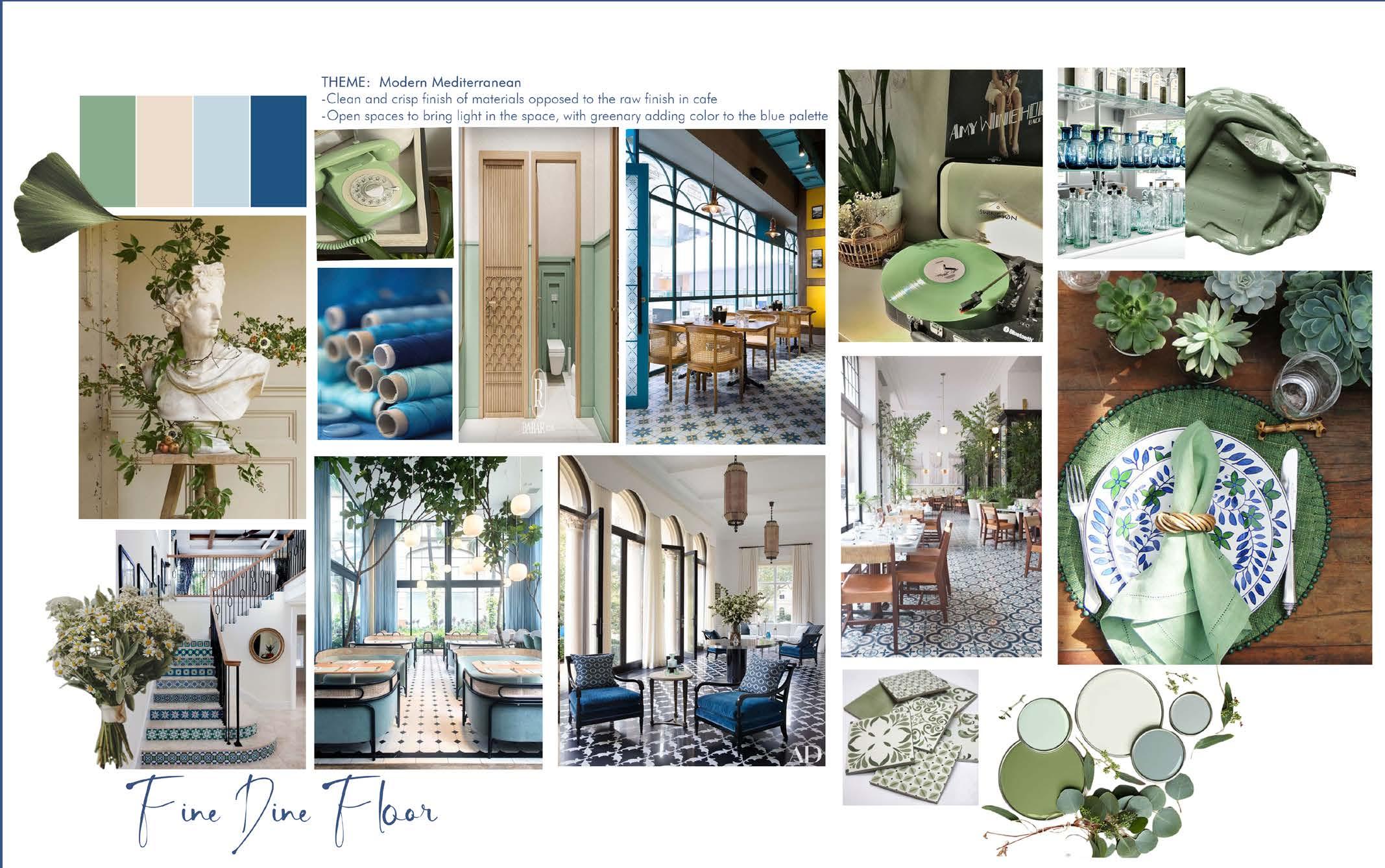


Isometric Exploded View



P.O.P False Ceiling Profile Sections
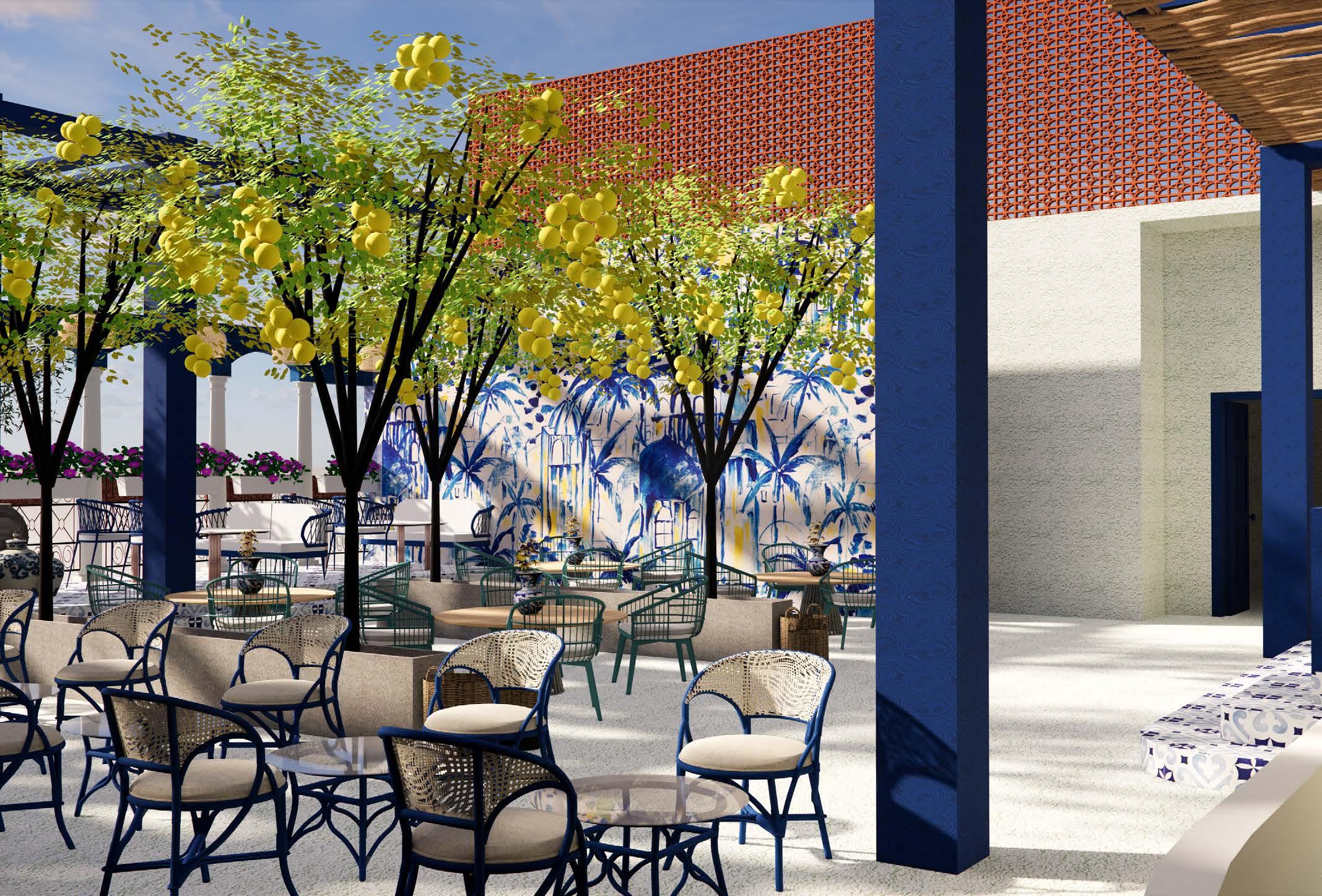

A collection of miscellanous projects.
Each project embodies diverse nature of profession of architecture which requires solving unique challenges, innovation with materials and form, and respond creatively to diverse project needs or societal issues. They are as important as design projects as they open up a whole new world of knowledge and enhancement of skills.
a) Hand Illustrations
b) Construction Drawings
c) Computational Design
d) LCA Calculations
e) Laurie Baker Trophy
f) Model Making





External Wall Elevation
100 mm Thick RCC Coping
25 mm Thick External Plaster
Concrete laid to Slope 1:200
Waterproofing Layer
Beam in Section
100 mm High Stone Skirting
100 mm High Stone Skirting
Exhaust Vent Plinth Protection
300 mm thick rcc retaining wall
115 mm Thick Brick Wall
100 mm High Stone Skirting
Beam in Elevation
350 mm Thick RCC Retaining Wall
115 mm Thick Brick Wall
400 mm Thick RCC Retaining Wall
115 mm Thick Brick Wall
50 mm Thick Floor Finish
150 mm Thick RCC Slab (1:1.5:3)
Column Pedestal
460*500 Tie Beam
750 mm Thick Raft Slab EXTERNAL WALL SECTION
SCALE 1:50
40 mm Thick Kota Stone fixed with Mortar
150 mm Thick PCC Slab (1:2:4)
Rammed Earth


OR
Foundation Detail of 3D Volumetric Building
DETAIL A, FOUNDATION AND MODULE
40 mm Dia Grouting Tube
250*200*75 mm Recess to be filled with Grouting
10 mm dia Rebar Protuded from Plinth Beam
50 mm Thick Floor Finish
100 mm Thick Rcc Floor
300*300 mm Plinth Beam
500mm Deep 300*300 mm RCC Column
700 mm Thick Sand Filling
500 mm Thick, 1000*1000 mm Isolated Footing
25 mm Thick Waterproofing Layer
100 mm Thick PCC
20 mm dia Dowel
6mm Steel Wire Loop Non Shrink High Strength Cementitious Grout

6mm Steel Wire Loop
20 mm Dia Dowel
Non Shrink High Strength Cemetitious Grout
Sealent and Backer Rod 150 mm Thick M40 RCC Wall 10mm dia Steel Rebar at 150mm c/c distance
mm Concrete Cover
mm dia Steel Rebar REINFORCEMENT






The aim is to design a roof structure for OAT which is remains unused, as it is not shaded. The roof opening expands and contracts according to the sun’s position, thus providig shade where needed while maintaining the openess of space.
TransportdistancefromQuarryingtoprocessingplantis83kms.
COMMERCIALBLOCKSsubdividedisblockgraniteprimaryTheinto byblocksgranitecommercialdrilling usingboreholesofseriesaaverageThehammers.hydraulic areblockscommercialofdimensions transareTheym3).(8.67m3*1.7*3 -trucksontoloaded&storagetoferred loaders.diesel-poweredusing
SAWING dimensionswithslabsintocutisBlock granitetheofdimensionsthebydefinedblock. gangusefacili�esprocessingThe widelymostthearethatmachinessawused produc-massthefortechnology ofthicknesseswithslabsgraniteof�on2–3 cm.
INVENTORYMATERIAL (Quarrying)kgcordkgANFODetona�ngStainless kgsteelkgproductsWoodHydraulic kgfluidkgLubricantMotor kgoil kgTires kgAn�freezeDiamondkgwires/bladesbelts/
Theflooring.graniteforusedisPolishing withstonetheofsurfacetheoftreatment smoothAgrains.abrasivefinerprogressivelyand withgeneratedissurfacefinishshinyalmost porosity.zero
intosubdividedisbenchgraniteThe applica�onthebyblocksgraniteprimaryof cu�ngorblas�nganddrillingtechniques.
LCA of Granite by referring Different
BENCHGRANITEdrillingbystartsquarryingGraniteboreholes powereddrivesprobe(using ofpassagesubsequentthefordiesel)bythe (Electric-poweredwirediamonddiamond begintomachines)monowire bench.theofplanesver�calthecu�ng
CUTTING consistsprocessinggraniteinsteplastThegraniteintoslabsgranitethecu�ngof�les iswhichdimensions,desiredof electric-pow-usingaccomplishedusuallysaws.discdiamonderedGranitewoodenusingpackedare�les slingsSteelcrates.andboardspallets,fasteners applied.alsoare
INVENTORYMATERIAL (Processing)kgproductsWoodSteel kgbandingkgbandingPlas�cDiamond kgblades/wiresCardboard kg
TransportProcesstoQuarryA2:Opera�onProcessorA3: TOTAL



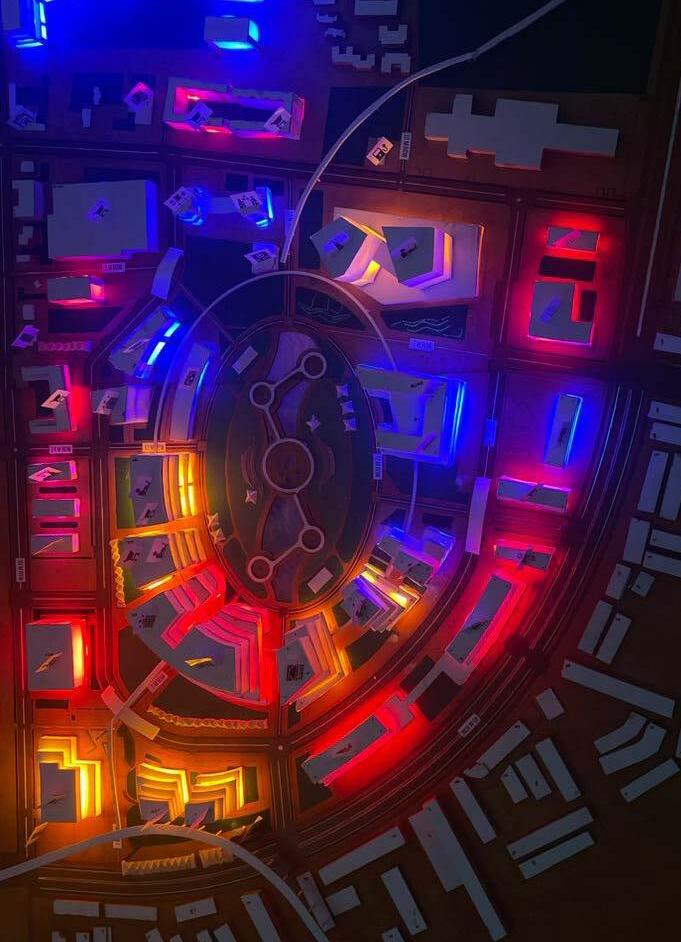
Urban Design Model, with system of electric wiring where lights can be operated as per need.


3D Volumetric Model with one side Casted with Concreate & other with exposed Reinforcements.
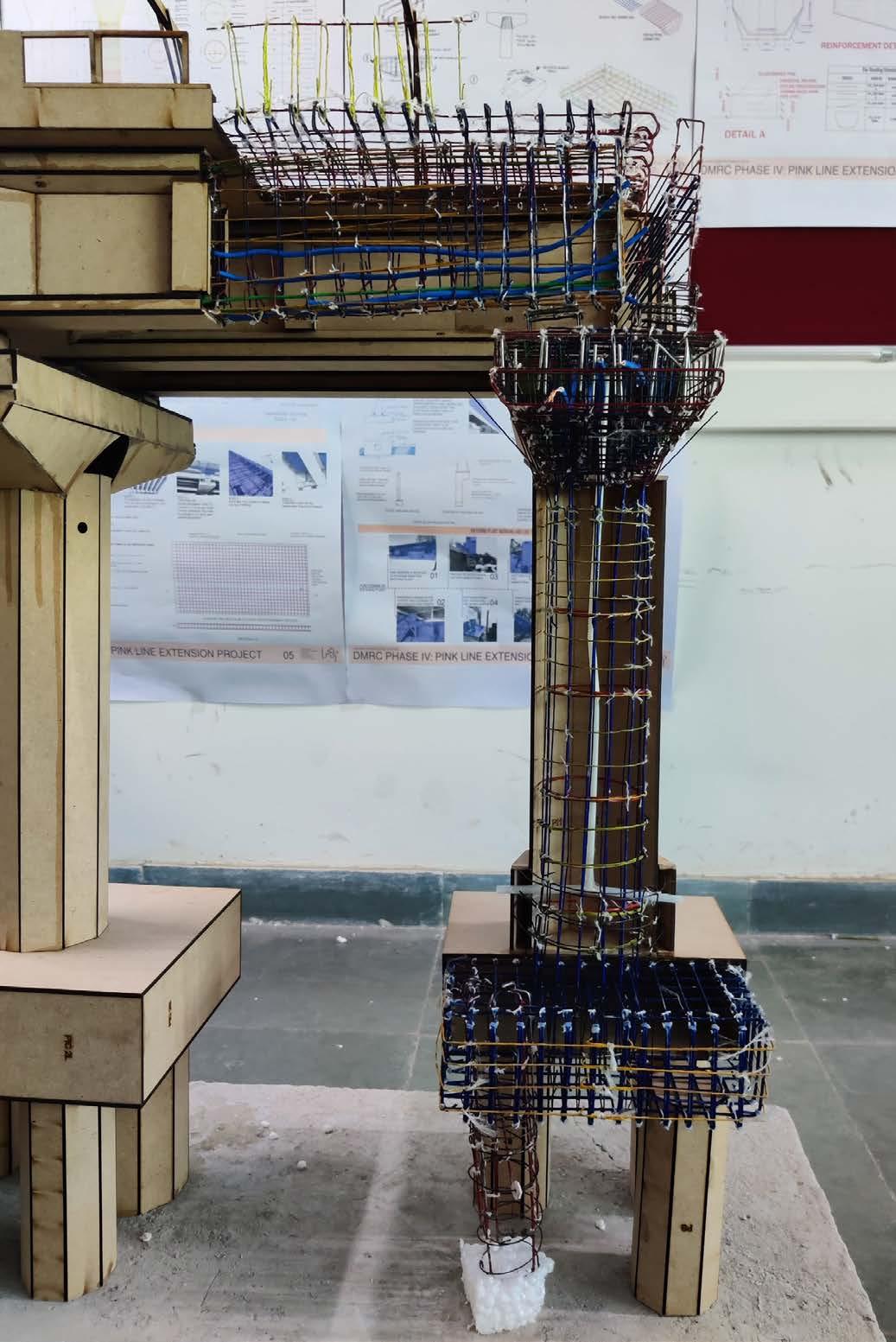

Detail of Urban Model


Detail of I Girder Reinforcement