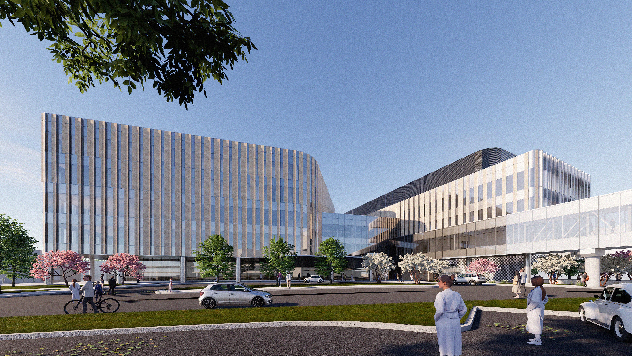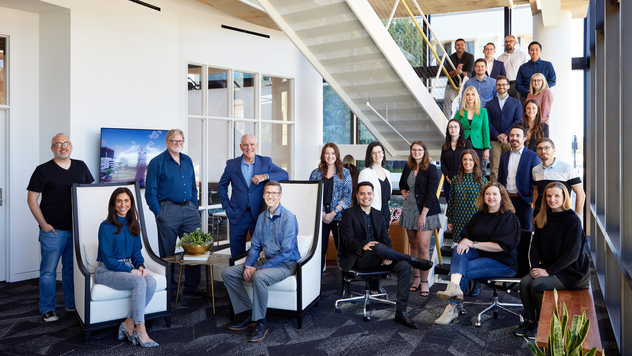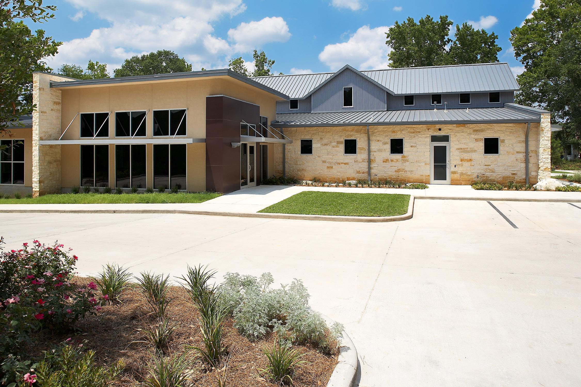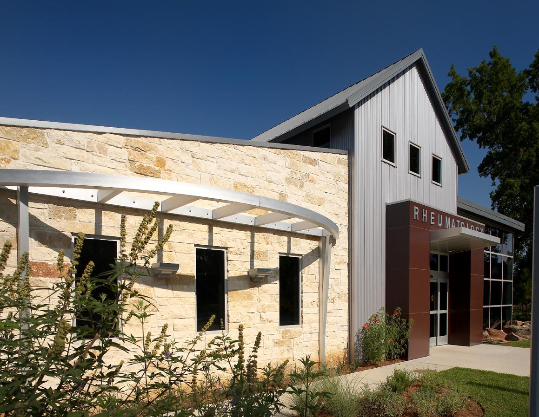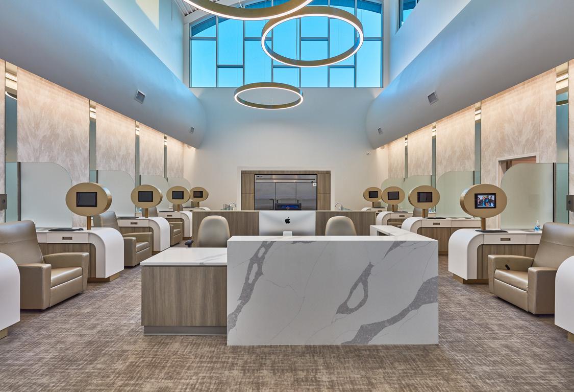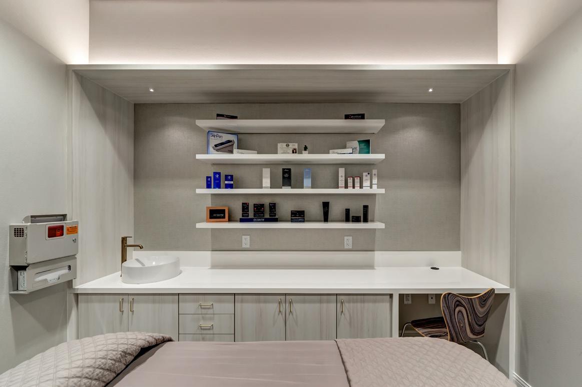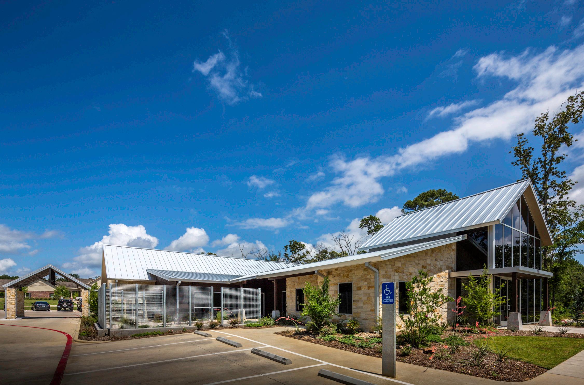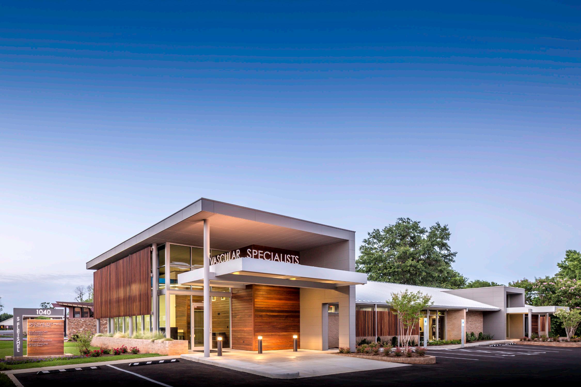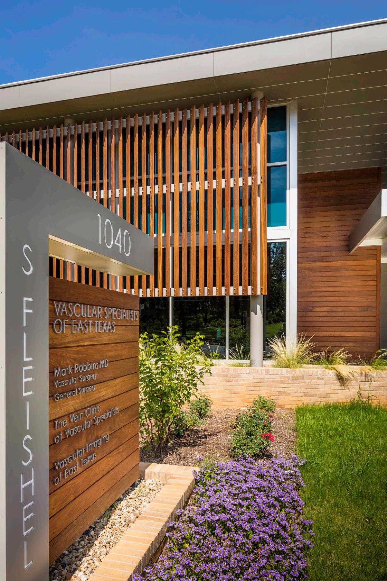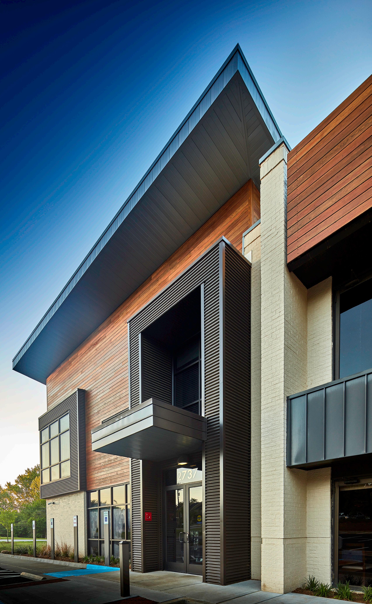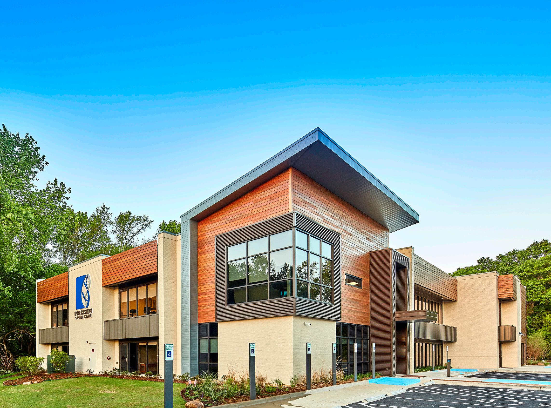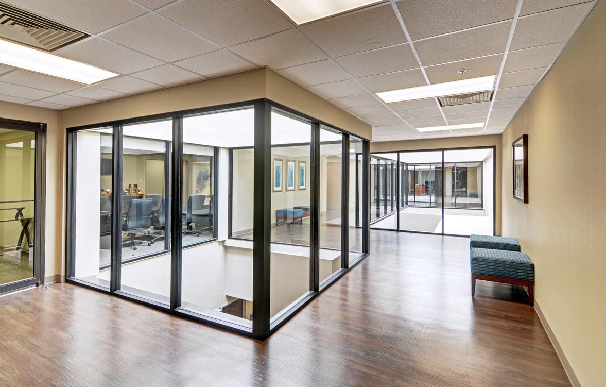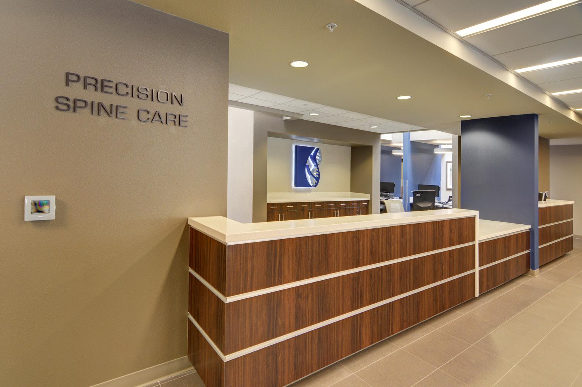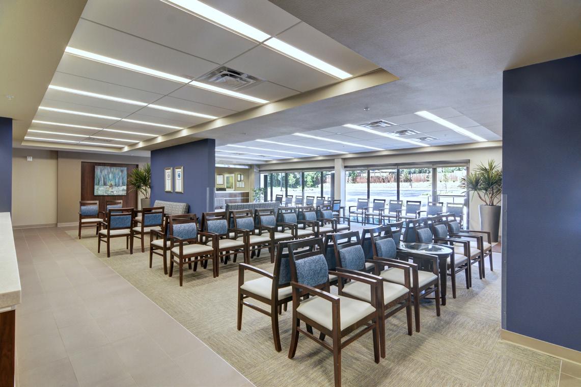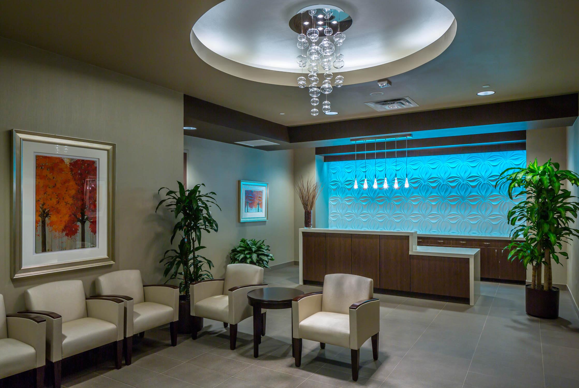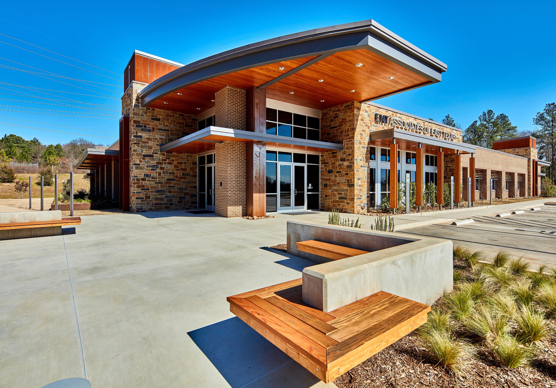QUALIFICATIONS & PROPOSAL PACKAGE FOR TYLER INTERNAL MEDICINE ASSOCIATES
UT TYLER MEDSCHOOL
BECKHAM AVE
ENT ASSOCIATES OF EAST TEXAS GRANDE BLVD
Steve graduated from Texas A&M University in 1978 with a degree in Environmental Design. He received his Masters Degree from Rice University in 1981. Steve worked with the firm of Charles Tapley and Associates in Houston while attending graduate school. He was licensed to practice Architecture by the State of Texas in 1983. After working for another firm in Tyler, Steve opened his own Architectural practice in 1986 which has grown to its current size as one of the largest firms in East Texas. Steve works diligently with every member of the firm and lends his expertise to every project. His strong leadership abilities and attention to detail in every aspect of the business have made the firm what it is today.
PROJECT EXPERIENCE
ENT Associates
YEARS OF EXPERIENCE
40
LOCATION
Tyler, TX
EDUCATION
Texas A&M University
Bachelor of Environmental Design
Rice University
Master of Architecture
Precision Spine Care
Tyler Retina Consultants
Dermatology Associates
Cardiovascular Associates of East Texas
Cardiovascular Consultants
Texas Arthritis
UT Tyler Medical School
Smith County Courthouse Master plan, Bond Planning & New Courthouse
City of Tyler, Rose Complex Master Plan and Conference Center
The Carlton Renovation
Tyler ISD
Tyler High School(Formerly John Tyler High School)
Hubbard Middle School
Early College High School
Boulter Middle School
Bonner Elementary
Austin Elementary
Tyler Junior College
Rogers Palmer Performing Arts Center
TJC Energy Center
School of Culinary Arts
Cultural Arts Plaza
Trane Technologies, Training Center
Green Acres Baptist Church, Crosswalk Conference Center
LOCATION
Tyler, TX
EDUCATION
Texas Tech University
Bachelor of Science in Architecture
Texas Tech University
Master of Architecture
Brandy received her Master’s of Architecture from Texas Tech University in 1999. After working in Dallas and Denver, Brandy joined Fitzpatrick Architects in 2003. She has been instrumental in pushing the design envelope for the region by carefully and intentionally promoting thoughtful design in the community. Her leadership and concern is evident in her projects and the reason clients have invested their trust in her planning and design approach. She has repeatedly worked with Tyler Junior College, Region 7 ESC, Tyler ISD, and the City of Tyler (Large Scale Master planning Initiative). She has also been the architect in charge of flagship prototypes for brands such as Brookshire’s FRESH (LEED Certified) and Trane.
PROJECT EXPERIENCE
Texas Arthritis
UT Tyler Medical School
US Dermatology Partners
Smith County Courthouse Master plan, Bond Planning & New Courthouse
City of Tyler, Rose Complex Master Plan and Conference Center
The Carlton Hotel Adaptive Reuse
Holly Motors Adaptive Reuse Concept
Plaza Tower Adaptive Reuse
West Oak Townhouses
Tyler Junior College
Energy Center/Power Plant Technology Building
School of Culinary Arts
Rogers Palmer Performing Arts Center
Cultural Arts & Honors Plaza
Master Planning studies for Band/Belle Facilities, Athletic Complex, & Welcome Center
Trane Technologies
FRESH by Brookshire’s
CARDIOVASCULAR ASSOCIATES OF EAST TEXAS TROUP HWY
33,704
Project Size
sq ft
A r c h i t e c t u r a l F e e P r o p o s a l
Tyler Internal Medicine Associates, Tyler, Texas Britney Rice, Administrator
July 10, 2024
Thank you for giving us the opportunity to work with TIMA to design a new facility. We believe there is great potential to impact those directly involved with TIMA as well as the entire community of Tyler & East Texas in a very positive way through this project.
S U M M A R Y
The new clinic will be located on an undeveloped 2.75 acre site on Grande Boulevard in a very strategic location with easy access to the medical district as well as patients. The new facility will be a ground up project estimated to be 30,000 sf in size. The building will be planned with clinical space for 16 providers as well as space for 3 future providers. Each provider will have use of 3 patient exam rooms, plus ancillary spaces required for function of the clinic
The lobby waiting area will provide seating for 20 people. We will utilize subwaiting areas throughout the clinic to aid in the flow of patients. There will be specialty spaces included such as Mammography, MRI, Echo, Nuclear, Bone Density, and Lab.
The clinic will include all the Adminstrative functions and there is a desire for patient flow and ease of access to have a one-story facility with as short of patient travel paths as possible.
We offer to provide our Architectural services in two parts.
P a r t On e is a Feasibility Study and Conceptual Design. This part will include site studies, and will result in a site plan, building floor plan, and 3D concept for the exterior design. It will also include a probable scope of cost.
P a r t T w o will include the the Basic Architecturlal & Engineering Services provided to complete the design, documentation, and construction of the project.
C O M P E N S A T I O N
P a r t O n e - We propose an Hourly Fee not to exceed $35,000 for the Architectural Services for the Part One Feasibility Study and Conceptual Design. See hourly rates listed below.
P a r t T w o - We propose a Fee of 8% of the Construction Cost of the project for the Part Two Basic Architecturlal & Engineering Services described above. The Civil, Structural, Mechanical, Plumbing, & Electrical consulting required are included in this fee. If TIMA moves forward with Part Two, the $35,000 fee for Part One services will be credited to the Part Two fee
Other potential fees incurred mostly during Part Two services outside of the Architectural Services fee above are represented below. These are reimbursable with no markup. All coordination with and between these services/consultants are included in our services.
Landscape Architecture
Texas Accessibility Standards Plan Review and Inspection
Printing Construction Documents as required
Shipping and delivery services (if required)
IT/AV Consultant (if required)
Furniture Design, Purchasing, & Coordination
Site Topographic Survey
Geotechnical Report
Our hourly rates are as follows:
Leader shi p
Managing Partner
Director of Interior Design
Director of Architecture
Director of Design/Marketing
Director of BIM Technology
Ar chi t ect ur e
Sr. Project Architect/ Manager
Architect
Architectural Staff
Architectural Intern
I nt er i or Desi gn
Sr. Interior Designer
Interior Designer
$275
$225
$225
$225
$225
$195
$175
$150
$120
$160
$140
We are excited about the opportunity to work with you on this project. Please do not hesitate to call should you have any questions. Your signature will indicate that you agree with the services herein, and serve as authorization to proceed on Part One
Offered By (Architect):
Accepted By (Client):

