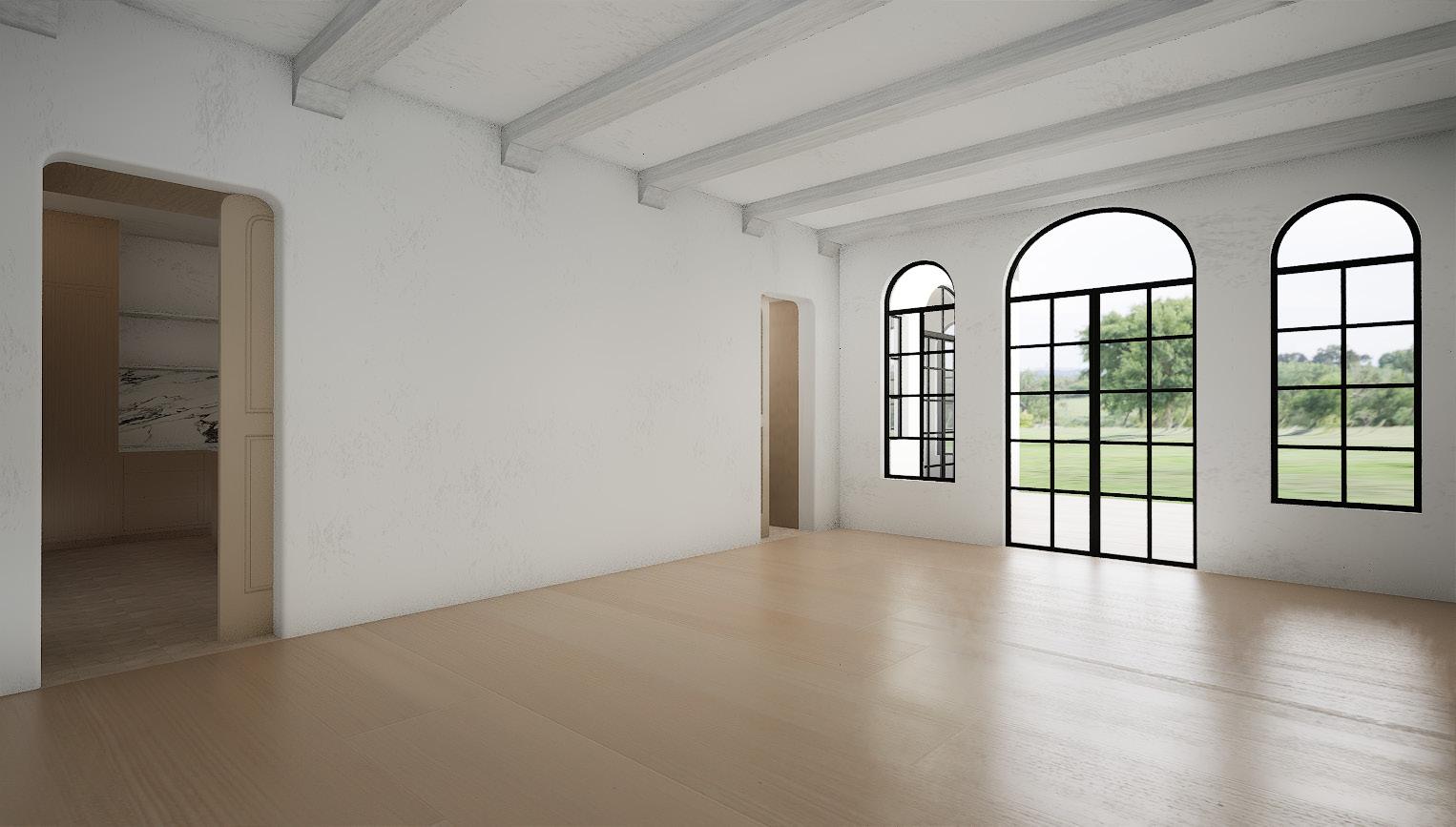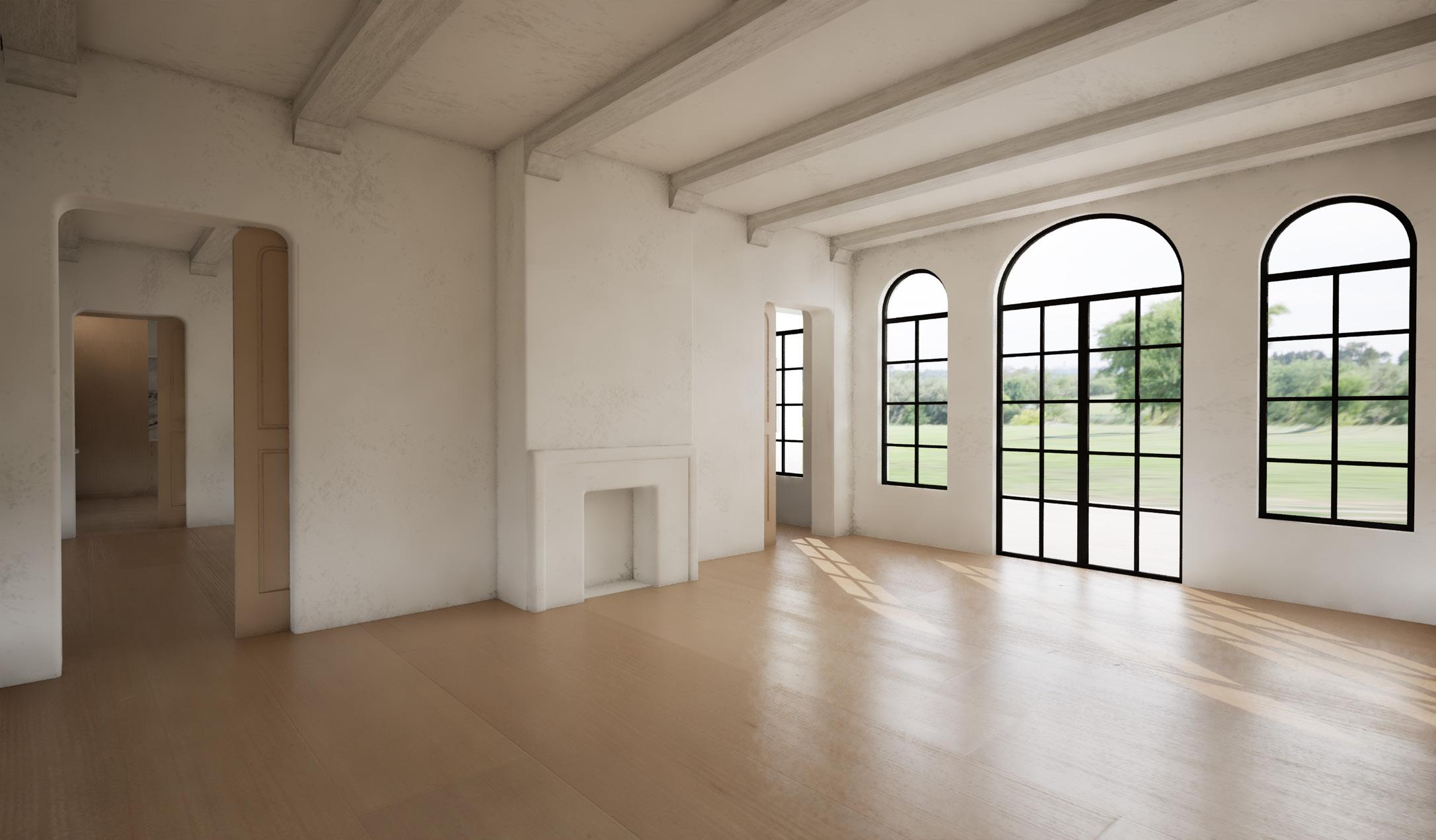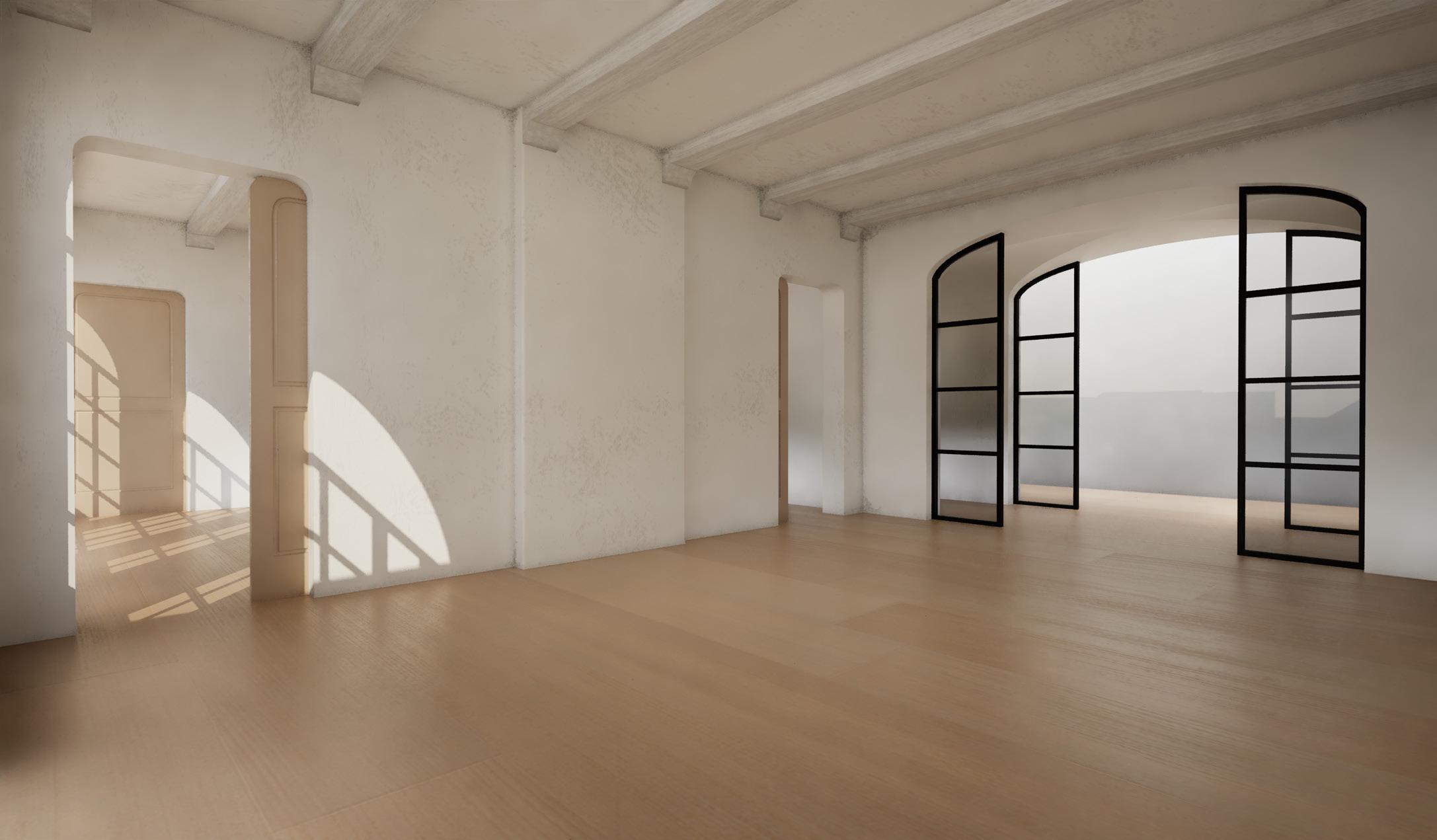SIT PROJECT:
S KAPLAN FAMILY
SIT Project: House Remodelation & Permit plans
SIT Drawing & Design: Fitzgerald Salvatierra
SI 3D Design & Render: Fitzgerald Salvatierra
3. Proposed Plan 1st Floor
4. Proposed Floor Finished Plan 1st Floor


5. RCP Plan 1st Floor 6. Proposed RCP Plan 1st Floor
Base Plan 2nd Floor
Demolition Plan 2nd Floor
9. Proposed Plan 2nd Floor
11. RCP Plan 2nd Floor
Proposed RCP Plan 2nd Floor
13. Proposed Kitchen Plan

14. Proposed Kitchen Plan


16. Proposed Kitchen Plan

KITCHEN CLOSETH PLAN
19. Proposed RCP Elevation Plan 1st Floor 20. Proposed RCP Elevation Plan 1st Floor

21. Proposed Powder Room Plan 1st Floor - 1st Opt
22. Proposed Powder Room Plan 1st Floor - 2nd Opt
Proposed Pool Bathroom Plan 1st Floor
Proposed Service Bathroom Plan 1st Floor

25. Proposed RCP Elevation Plan 2nd Floor


26. Proposed RCP Elevation Plan 2nd Floor


Render Living Room

Render Family Room

27. Proposed RCP Elevation Plan 2nd Floor

28. Proposed Bathroom Plan 2nd Floor
Proposed Bathroom Plan 2nd Floor
30. Proposed Bathroom Plan 2nd Floor 31. Proposed Master Bathroom Plan 2nd Floor

