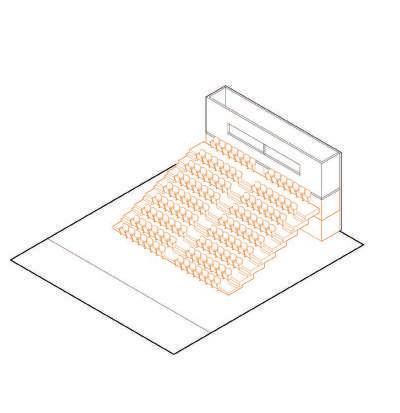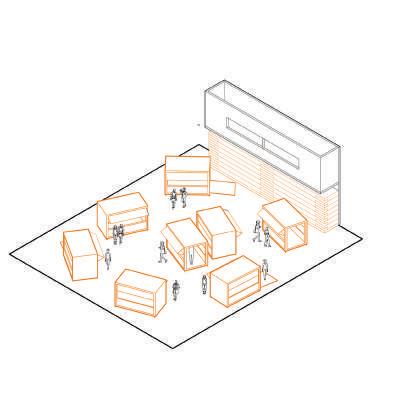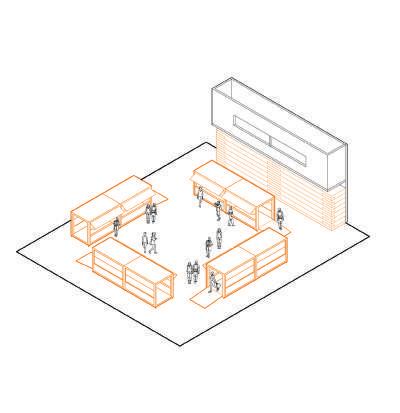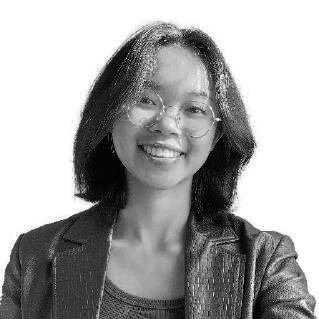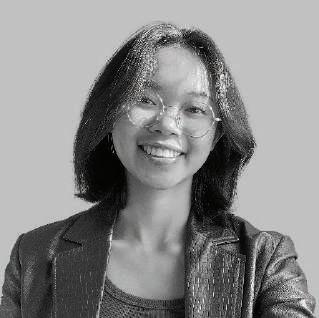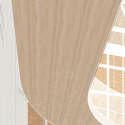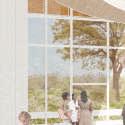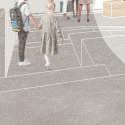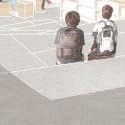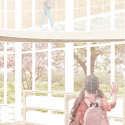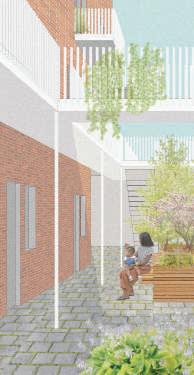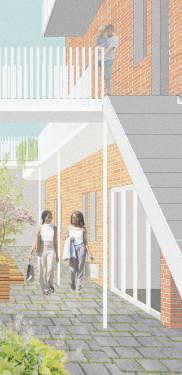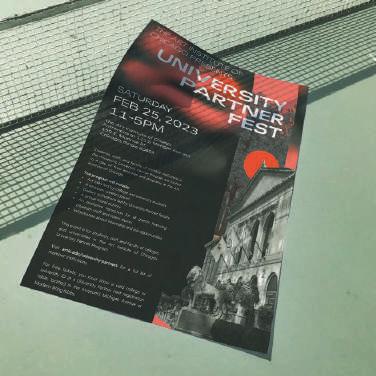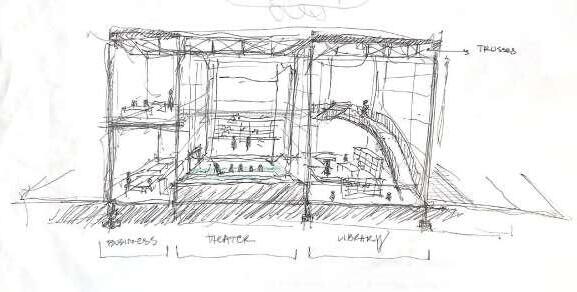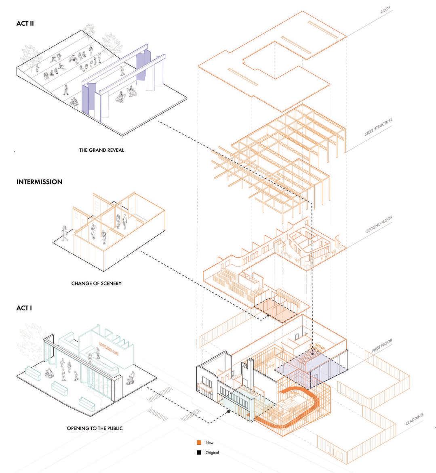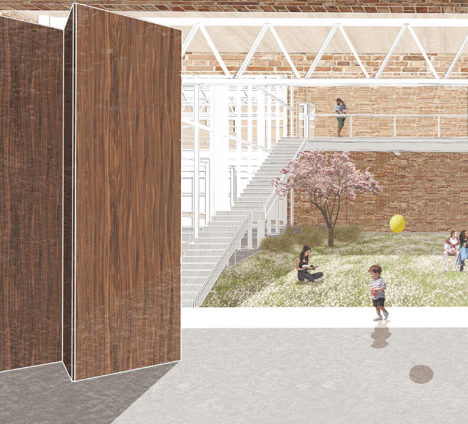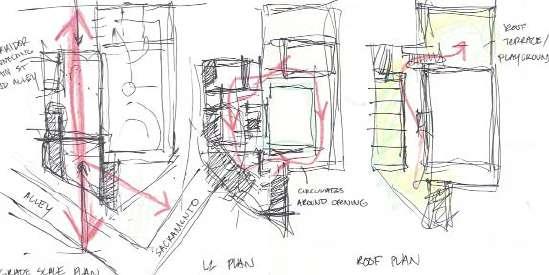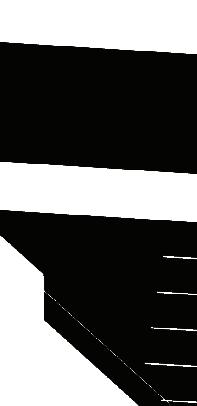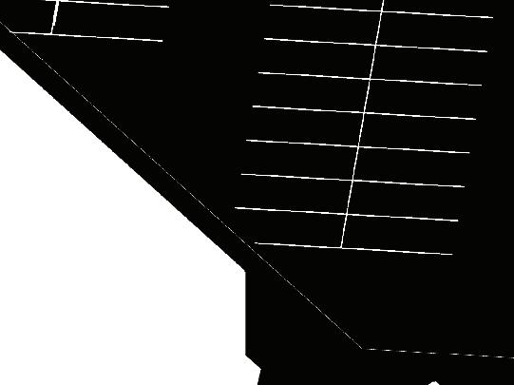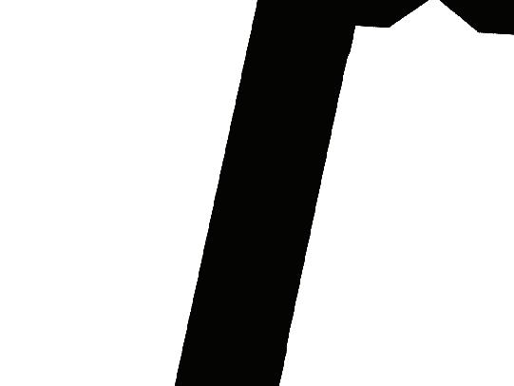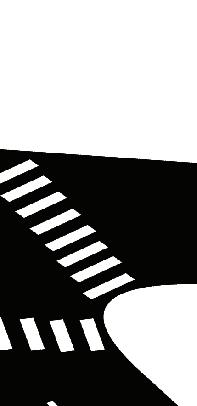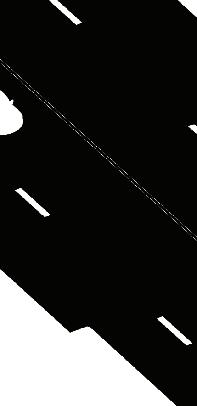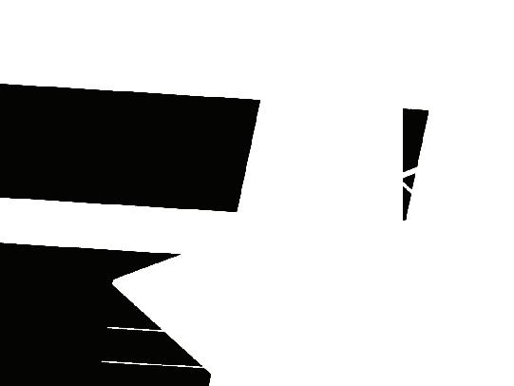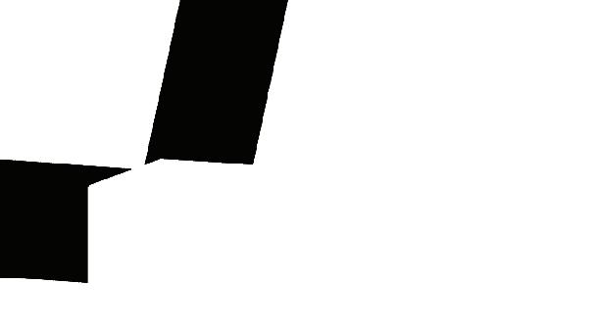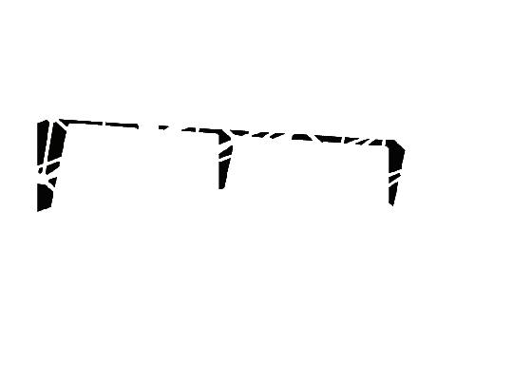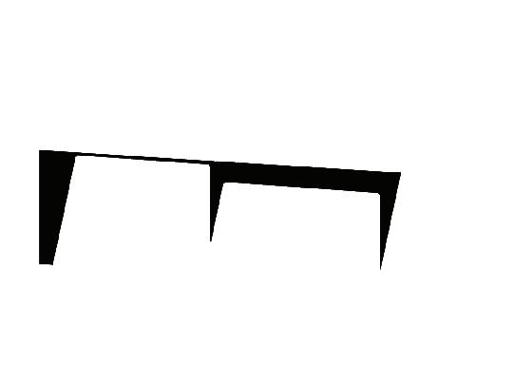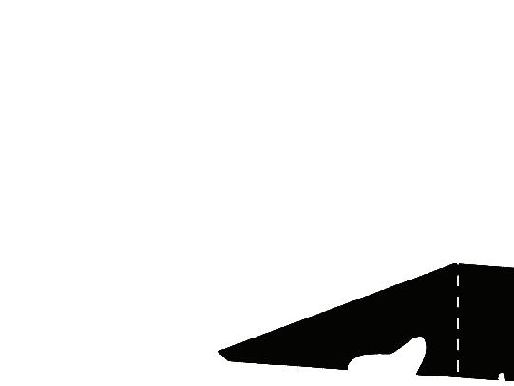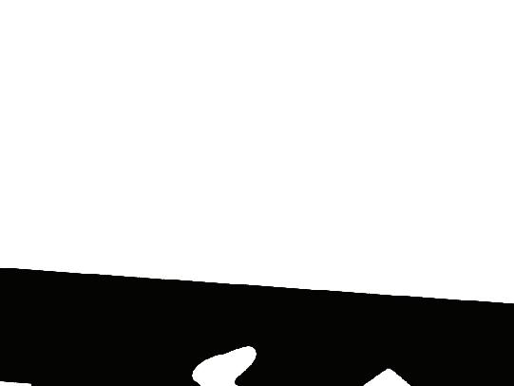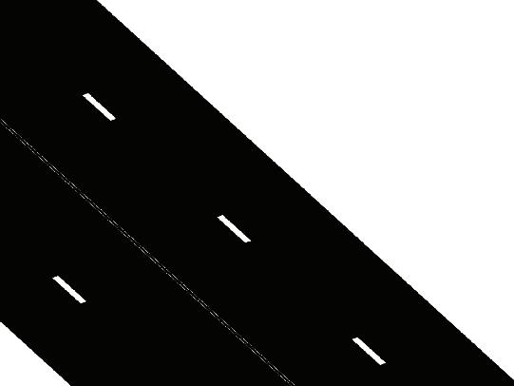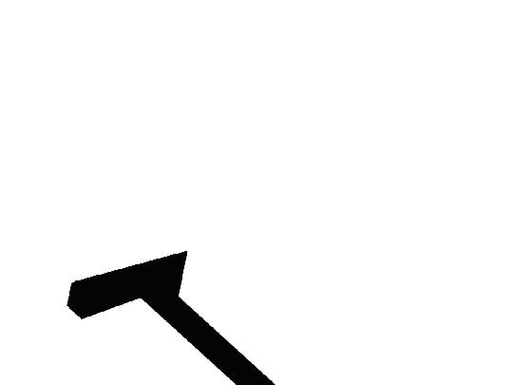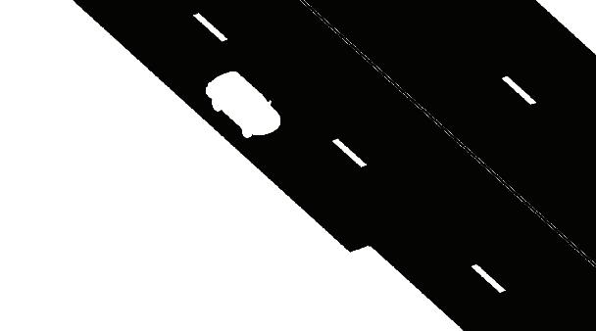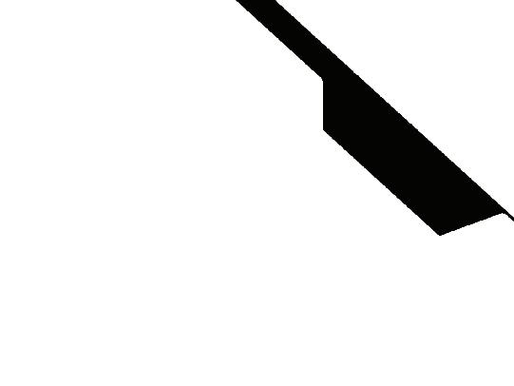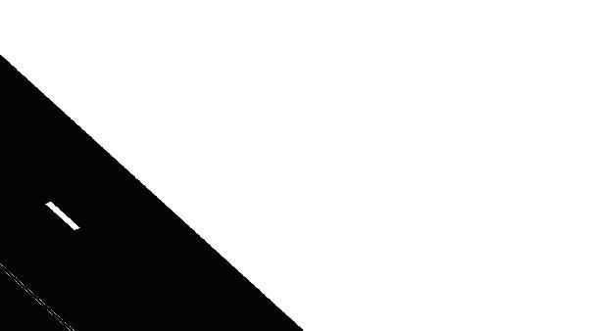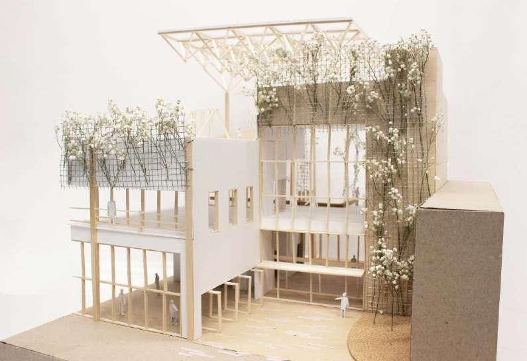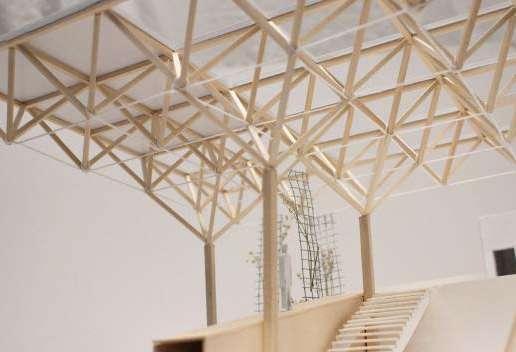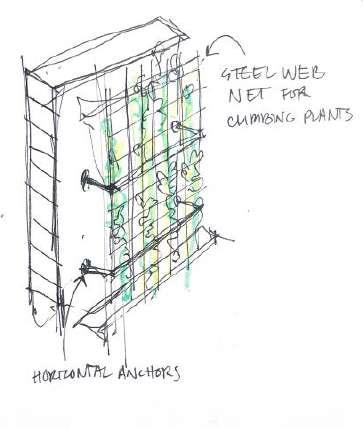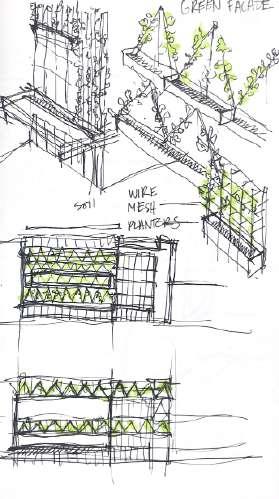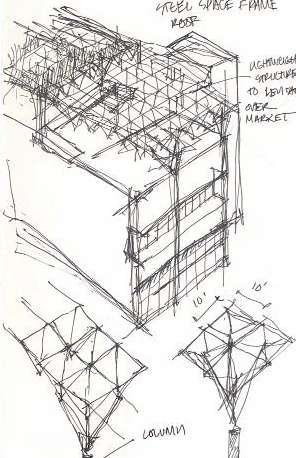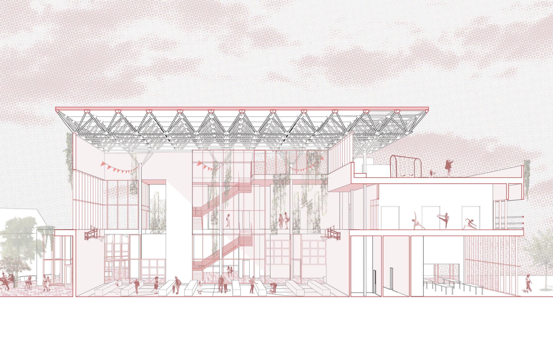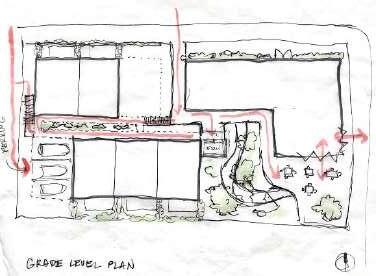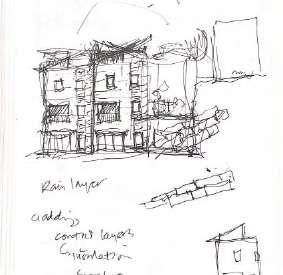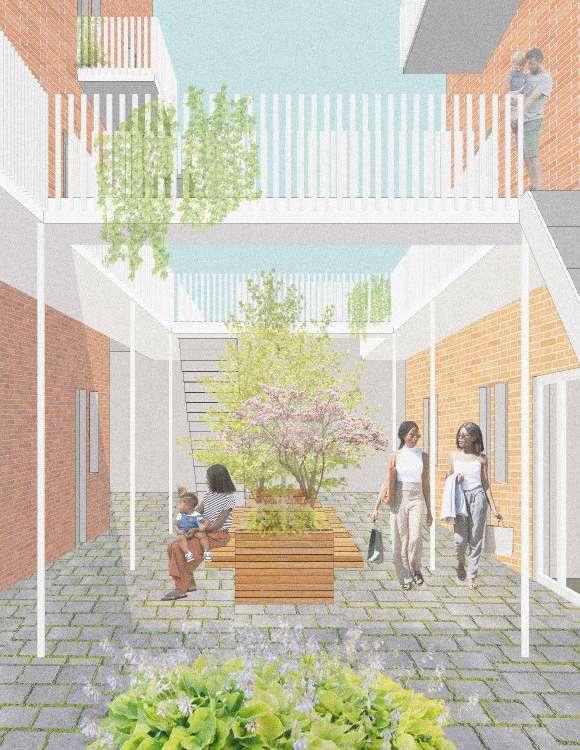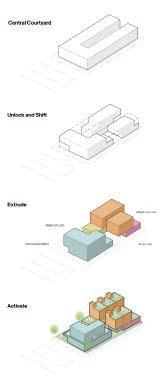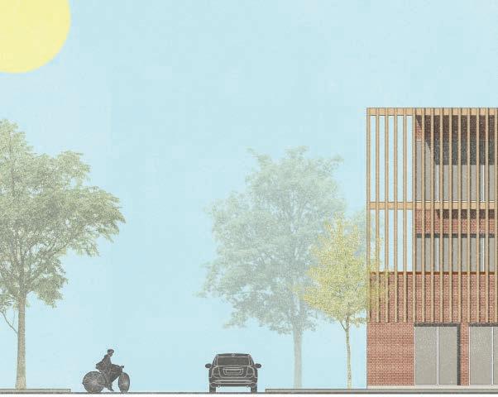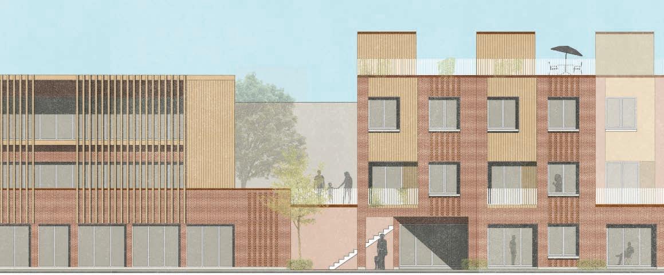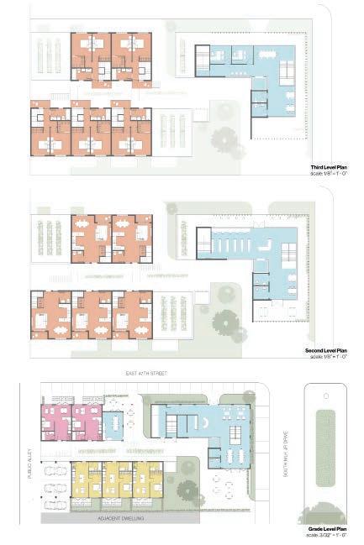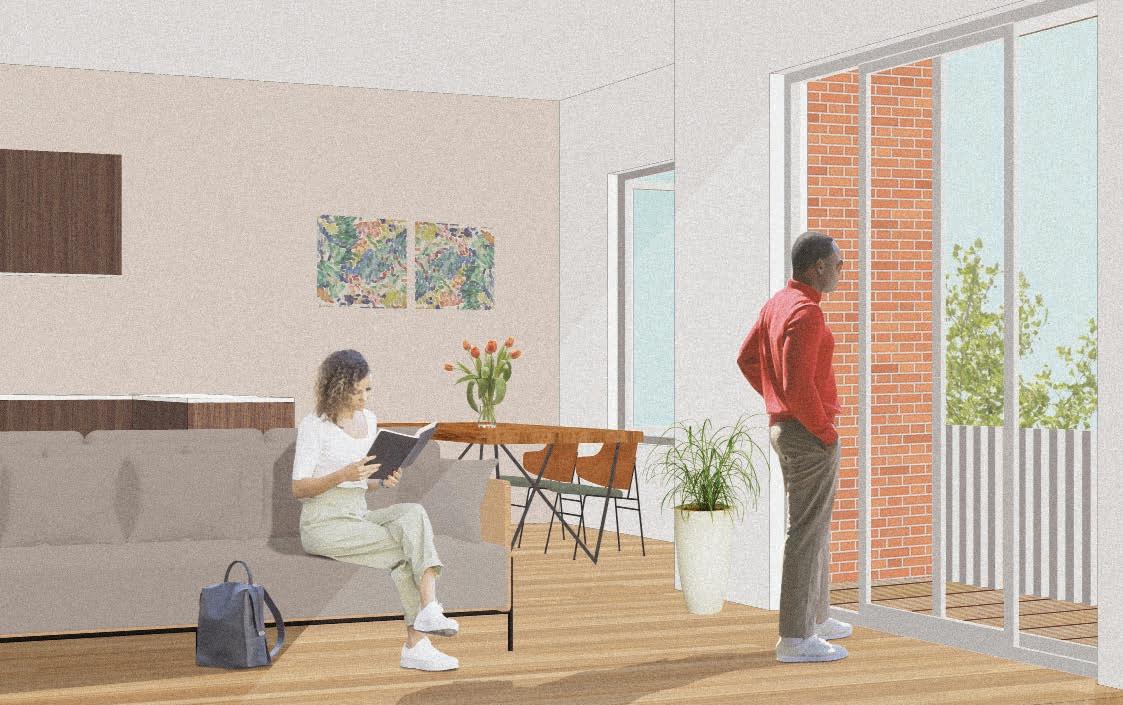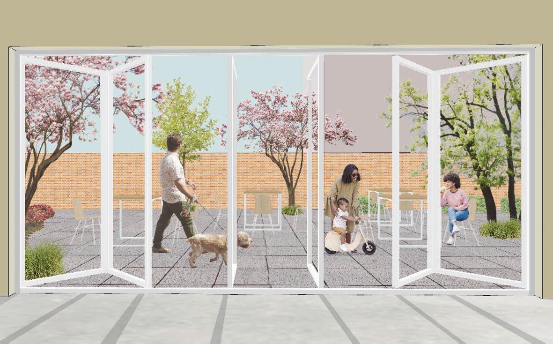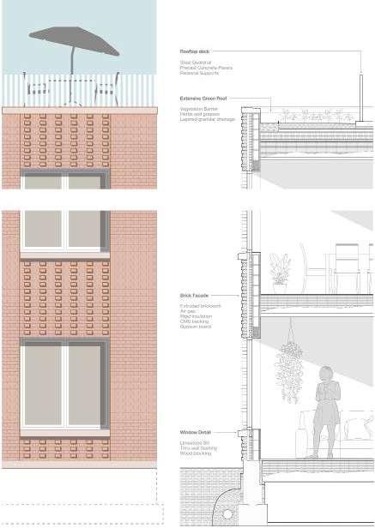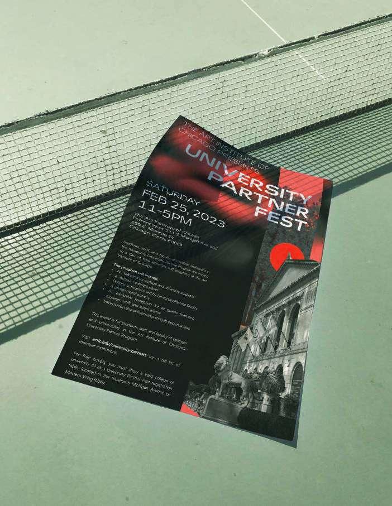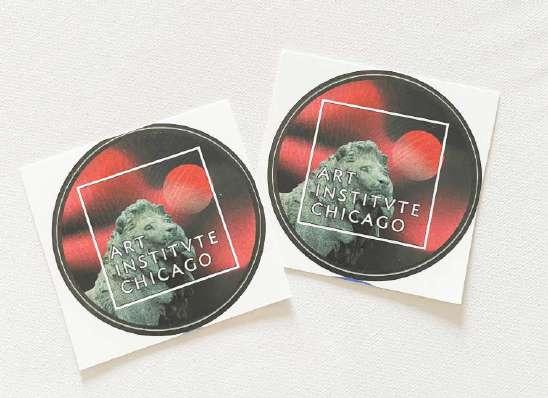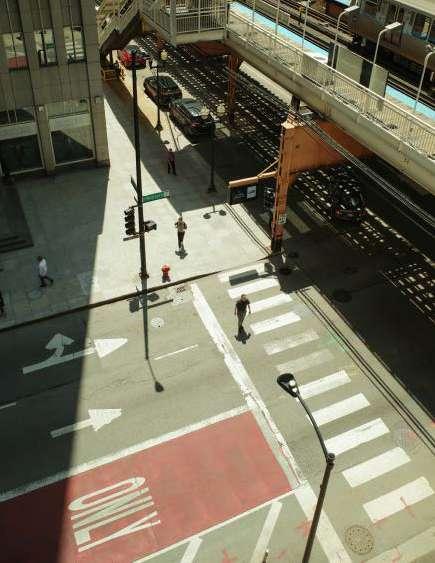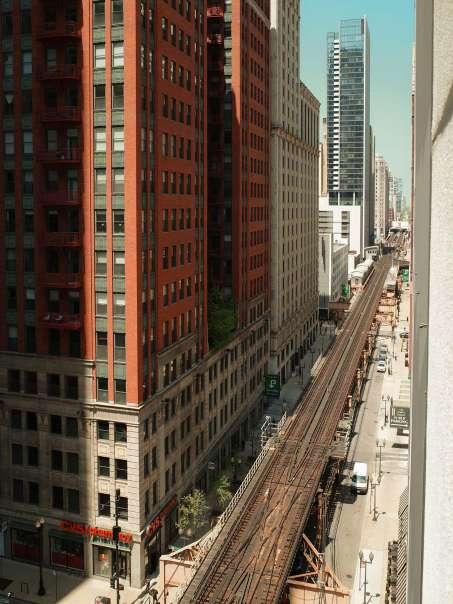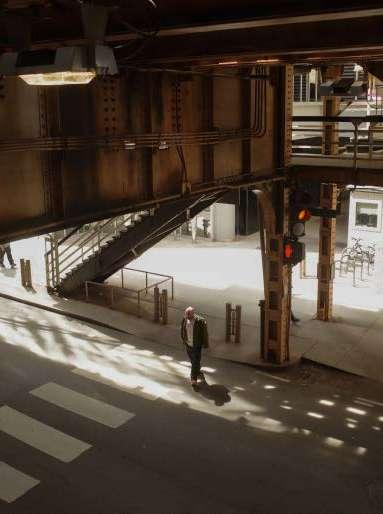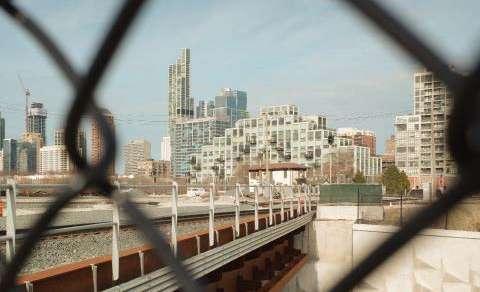Born and raised in Chicago, I grew up around communities I wanted to amplify through design. During my time as a student and intern, I grew interested between the intersection between architecture and graphic design. Currently a fourth-year B. Arch student at IIT, I aspire to creatively develop design solutions in all projects I work on, especially within the communities I’m apart of.
website fionnhuiphotos.myportfolio.com
email fionn.hui@gmail.com
phone (312) 900-6606
Architectural Intern | Muller2 SUMMER 2024
• Oversaw the preparation, tracking, and resolution of submittals and RFIs for multiple terminal projects at DFW Airport.
• Drafted detail drawings for the DFW Airport CTX Recapitalization project.
• Created and formatted construction drawings for permit approval.
• Managed BIM Revit model changes to ensure alignment with project phases and design intent.
Project Management Intern | Pepper Construction SUMMER 2021
• Asissted in managing and tracking progress of the build-out of the University of Illinois Health Outpatient Surgery Center.
• Organized and filed RFIs and submittal reports and performed site safety walks.
• Collaborated with a team of interns to create a bid proposal and presented to Pepper executives.
Design and Build Apprentice | ACE Workshop SUMMER 2020
• Designed with a team of apprentices to create an outdoor space and shelter for Blackstone Bikes Works
• Constructed a canopy shelter, benches, and a planter with apprentices and professionals.
BUILDLab Intern | Landon Bone Baker Architects SUMMER 2019
• Collaborated with BUILD, a non-profit organization focused on violence prevention and youth growth, to further develop its future expanded facility.
• Interviewed and collected data from the members of BUILD.
• Presented with a team of interns to showcase the final floor plans and renderings of BUILD’s expanded facility.
awards skills activities
AIAS Midwest Conference 2024 Marketing Lead
AIA Chicago Freelance Photographer
iitAIAS, NOMAS Member
Samuel Horwitz Scholarship IIT College of Architecture 2022
Peterhans Visual Training Prize IIT College of Architecture 2022
First Place in Poetry IIT Annual Writing Contest 2022, 2023
First Place in Freshman Essay IIT Annual Writing Contest 2022
Diversity Advancement Scholarship Architects Foundation and AIA 2021
Rhino Revit AutoCAD Grasshopper
Lumion
Adobe Creative Suite
education
Illinois Institute of Technology B. Arch ‘26
Walter Payton College Prep Class of ‘21
roseland’s library of play bronzeville’s brighton park markethouse
roseland’s library of play
Roseland has a history of previous theaters along Michigan Ave, and liviness occuring along the street, bringing the community together. The Roseland Library & Theater is a revitalization of Michigan Avenue as a business and commerical corridor in the neighborhood. While the building serves as a branch library, incorporating and preserving its former use as a theater is valuable to Roseland history and acts as a versatile space for other events.
The Library & Theater shifts and transforms into flexible spaces and acts as an adaptable community center. Moving parts are the core of the building, bringing playfulness and excitement to all age groups within the community. The building and site act as one, and generate porousity to invite Roseland residents.
Spring 2024 | Professor Armel Sagbohan
Structural Design
The building structure is a steel framework, a mixture of the original steel columns with new beams and trusses. To decrease the carbon footprint of the building, CLT flooring and roof is implemented in place of concrete. While the hybrid of steel and CLT is a more recent development in the industry, the AISC in collaboration with ARUP published Design Guide 37: Hybrid Steel Frames with Wood Floors (2022). A steel and CLT hybrid structure can achieve more efficiency and sustainability as opposed to the traditional steel and concrete slab structure.
02 brighton park markethouse
The Brighton Park Markethouse functions as an urban fieldhouse with an adaptable gym that transforms into a market on the morning weekends. The market functions similarly as a street market to stimulate the local economy of Brighton Park and encourage community engagement. Even without a field, the urban fieldhouse incorporates elements of a park with vertical greenery and a playground.
The concept reimagines the fieldhouse as a street connecting the main street and the public alley to bridge the commercial and residential areas of the neighborhood, centering the market as a destination and transitional zone.
Fall 2023 | Professor Catherine Wetzel
Archer Street Elevation
Space Frame Structure
Public Alley Elevation
Structure in section
Wire Mesh Facade
ARCHER STREET ELEVATION PUBLIC
Section Model Facade
Space Frame Roof
Structure Sketches
Plant Mesh Sketches
bronzeville’s courtyard
Spring 2023 | Professor Michael Glynn
The goal of the Bronzeville project was to create dwelling units ranging from 9-12 with a mix between studios, 1-bedroom, and 2-bedroom units. In addition to providing housing, the project required community facilities.
Before this project was finalized, one of my main critiques was to create more cohesion between the residential and communal programs. Instead of analyzing each part as a separate entity, my concept viewed the entire lot as a whole puzzle. From a larger lens, the massings of each puzzle piece interlocked each other to create an unlocked courtyard.
Communal Meeting Room and Patio
Living Room of a 2BR Unit
